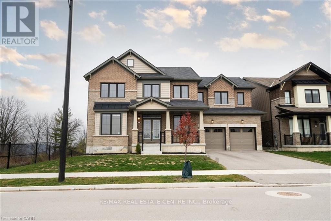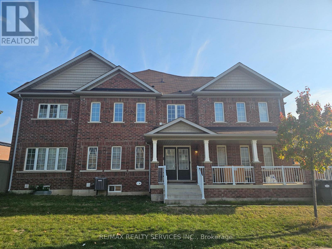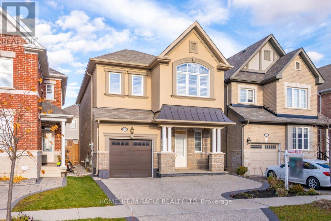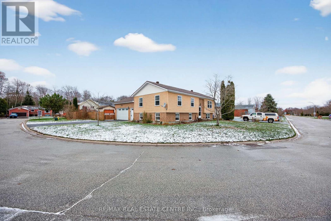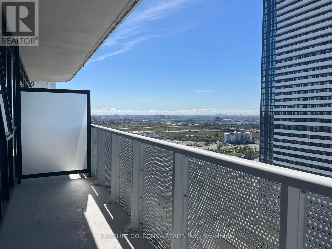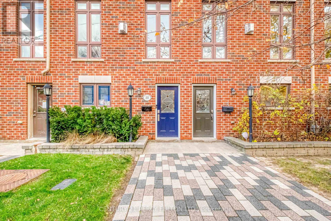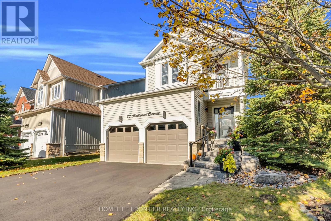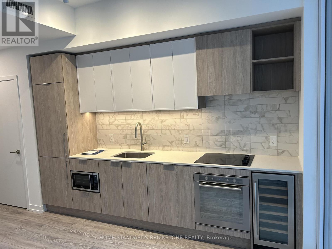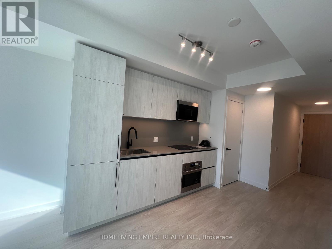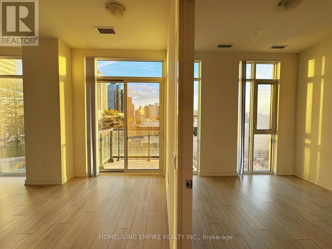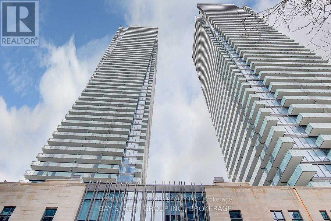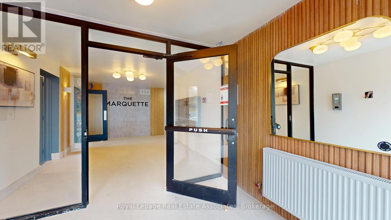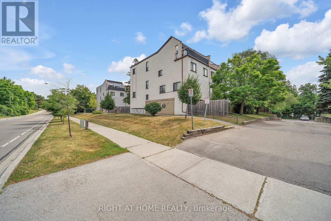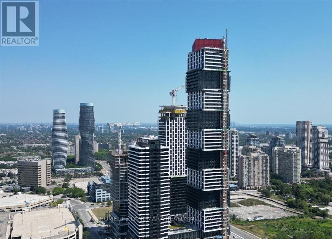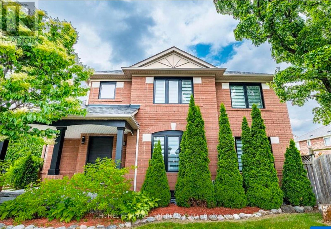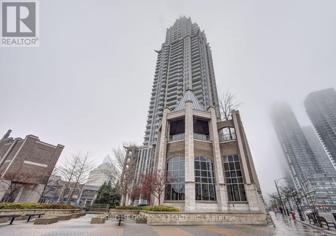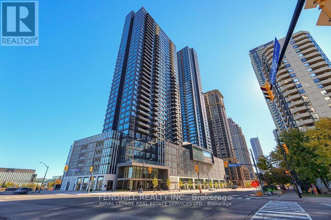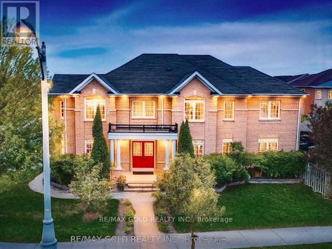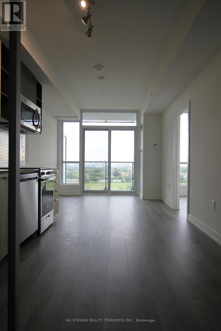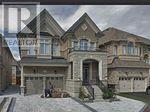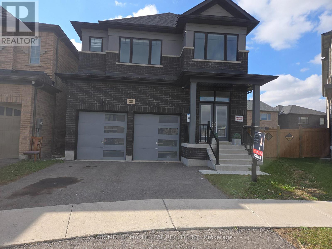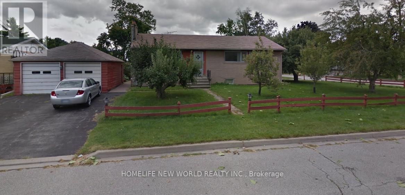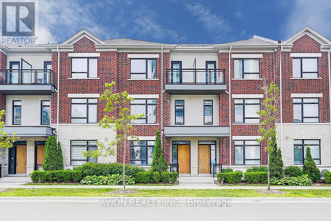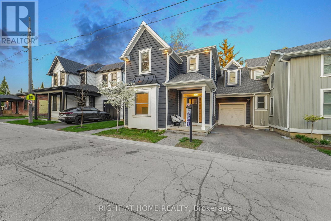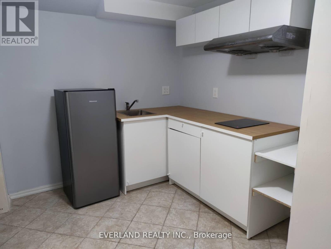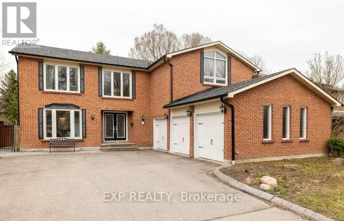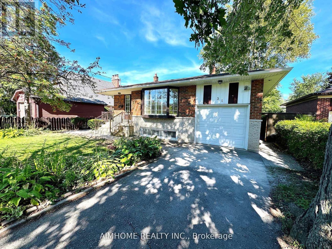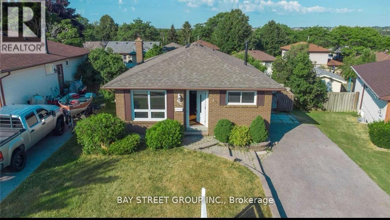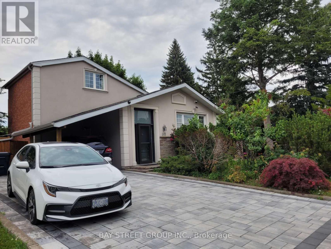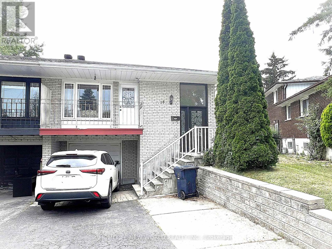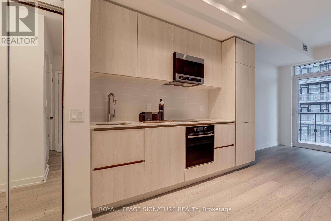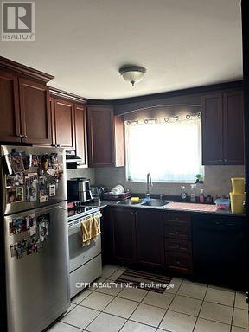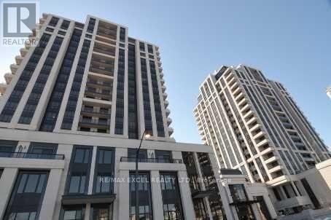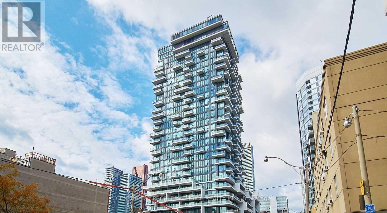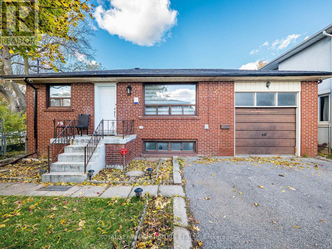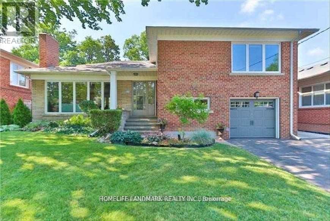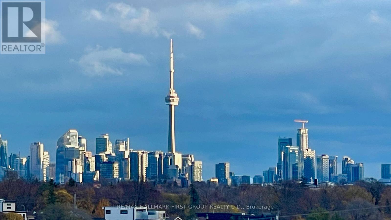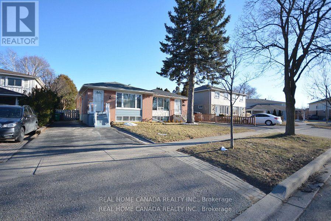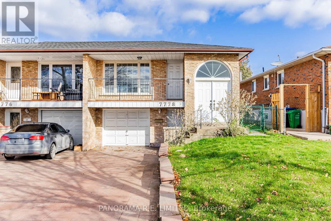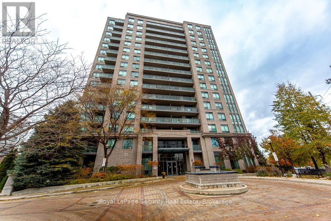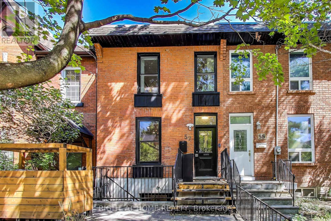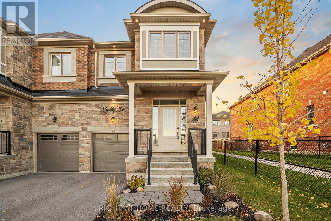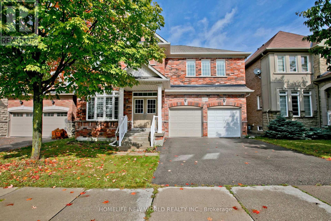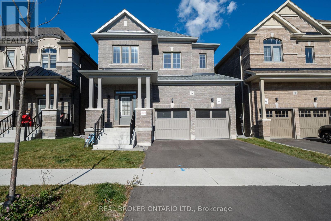204 - 266 Overlea Drive
Kitchener, Ontario
Welcome to 204-266 Overlea Dr. - Stylish, Affordable, Renovated & Move-In Ready! This beautifully updated and freshly painted 2-bedroom condo is the perfect blend of comfort, style, and convenience. Step into your brand-new kitchen, featuring sleek white shaker-style cabinetry and a modern grey countertop that sets the tone for the rest of this turnkey home. The open-concept living and dining area is ideal for both relaxing nights in and hosting friends, with a walkout to your private balcony perfect for enjoying your morning coffee or evening fresh air. The spacious primary bedroom offers plenty of room for your favorite furnishings, while the second bedroom is ideal for guests, kids, or a bright home office. The recently refreshed bathroom boasts a deep soaker tub for those well-deserved moments of relaxation. Enjoy the convenience of in-suite laundry, plus a large storage locker for all your extra belongings. Located just minutes from shopping, dining, highway access, and everyday amenities like Real Canadian Superstore, restaurants library etc.. (id:61852)
Wahi Realty Inc.
107 Cuesta Heights
Hamilton, Ontario
INCREDIBLE UPGRADED HOME WITH STUNNING STONEY CREEK ESCARPMENT VIEWS, Premium Lot, WALKOUT BASEMENT, AND TRANQUIL SETTING. Welcome to 107 Cuesta Heights, a magnificent 4 bedroom 3 full washrooms, home boasting a walk-out basement This beautiful residence is nestled in a serene community that overlooks Stoney Creek, providing breathtaking vistas of Lake Ontario and Toronto. With builder upgrades and an additional $70,000 in owner enhancements, this sought-after neighbourhood offers a peaceful lifestyle on an escarpment trail, surrounded by parks, and enjoys easy access to the QEW, Red Hill, and Lincoln Alexander Parkway. This property offers nearly 2,900 square feet of above-ground living space, along with an additional 1,000 square feet unfinished basement. The main floor features 9' ceilings, 8' doors, engineered hardwood flooring, a living area with exceptional views. The kitchen is a chef's dream, showcasing exquisite finishes, a butler's pantry leading to a beautiful dining room, top-notch appliances, and thick quartz countertops with a stylish backsplash. Throughout the home, you'll find upgraded trim and quartz countertops in all three full bathrooms on the upper level. The second floor includes a primary bedroom with his and hers closets and an ensuite that has to be seen to be believed, complete with upgrades and stunning views. The finished lower level boasts a coveted builder walkout with a separate entrance, some upgrade includes upgraded kitchen cabinets, smooth ceilings on the main floor, This home offers a rare combination of space, breathtaking views, and luxurious upgrades. Don't miss the chance to make it yours. Book your showing today! (id:61852)
RE/MAX Real Estate Centre Inc.
144 Baffin Crescent
Brampton, Ontario
Absolutely Gorgeous End Unit Townhouse With 3 Bedrooms & 3 Baths. Bright Sun Filled Eat In Kitchen, With Stainless Steel Appliances Separate Living Room Dining Room W/ Hardwood, 3 Good Sized Bedrooms. Comvience Of Large Upper Level Laundry Room. The Primary Bedroom With An Upgraded Master- Ensuite Providing A Spa Like Atmosphere & Large Walk In Closet. This Fantastic Home Is Located In A Desirable Neighbourhood Of Brampton. Excellent Opportunity Must See! Close To Shopping Good Schools Highways & Much More. (id:61852)
RE/MAX Realty Services Inc.
1229 Rose Way
Milton, Ontario
Welcome to this beautifully maintained home offering nearly 2,000 sq. ft. of thoughtfully designed living space. Featuring 4 spacious bedrooms 3 bathroom , this property is in excellent condition and loaded with high-value upgrades. The executive-style kitchen includes a pass-through window with glass enclosure and motorized blinds, permanent blue/gray glass backsplash, stainless steel microwave hood fan, and a brand-new (not yet installed) dishwasher. Enjoy the elegance of hardwood flooring on the main level, California shutters, and smooth ceilings on the first floor. The concrete driveway and backyard provide additional durability and easily accommodate up to 3 cars. The bathrooms feature double sinks in the ensuite and 8-ft glass showers for added convenience and comfort. (id:61852)
Homelife/miracle Realty Ltd
62 Riverdale Drive
Wasaga Beach, Ontario
Stay tuned (id:61852)
RE/MAX Real Estate Centre Inc.
2101 - 8 Interchange Way
Vaughan, Ontario
Brand New Festival Tower C Condo 1Bedroom + 1Den, 2 Full bathrooms. Featuring A Modern Luxury Kitchen With Integrated Appliances, Quartz countertop and backsplash. Bedroom Ensuite with 4-piece bathroom. A Versatile Den is easily convertible to Home Office Or Guest Space. High end finish with 9 feet ceiling. Bright space with floor to ceiling window. Building will feature a spacious Fitness Centre with Spin Room, Hot Tub, dry & Steam Saunas, and Cold Plunge Pool, Outdoor Terrace, Pet Spa, Barbeque, Game Lounge and Screening Room, Work-Share Lounge. Steps to Vaughan Subway Station Hwy 400, Shopping, Dining, and Entertainment, including Cineplex, Costco, IKEA, Canadas Wonderland and Vaughan Mills. (id:61852)
Homelife Golconda Realty Inc.
1 Mccombe Lane
Vaughan, Ontario
Welcome to Upper Thornhill Estates where elegance meets comfort in this exquisite 4+2 bedroom corner-lot residence backing onto a peaceful ravine.Showcasing timeless stucco and stone architecture, this sun-filled home offers over 5,000 sq.ft. of total finished living space including the fully finished basement, thoughtfully designed with premium features throughout. Step into an impressive double-height foyer and enjoy soaring 9-foot ceilings on main and second floors, oversized windows, and gleaming hardwood floors. Refined details include smooth ceilings, crown moulding, recessed lighting, and a stately oak staircase with iron pickets.The heart of the home is the gourmet kitchen, equipped with a Bertazzoni gas range, granite countertops, and ample storage ideal for everyday living and entertaining alike. Granite finishes also elevate all bathrooms for a cohesive, upscale feel. Custom blinds offer both function and style throughout the home.Step outside to enjoy the professionally designed two-tier sun deck with serene views of the ravine. Direct access to nearby walking and hiking trails makes it easy to enjoy the nature year-round. Ideally located just steps from parks and transit, and minutes to top-rated schools and shopping. (id:61852)
Trustwell Realty Inc.
2010 - 8 Interchange Way
Vaughan, Ontario
Brand new luxury 1-bedroom + den, 1-bathroom condo at Grand Festival in the heart of Vaughan Metropolitan Centre. Bright and spacious unit featuring 9-ft ceilings, open-concept layout, quartz kitchen countertop, built-in/stainless steel appliances, ensuite laundry, floor-to-ceiling windows, and a large private balcony. Premium amenities include fitness centre, party room, and 24-hourconcierge. Unbeatable location-less than 5-minute walk to VMC Subway Station. Close to Hwy 400/407, Costco, Vaughan Mills, IKEA, YMCA, restaurants, and entertainment. (id:61852)
Eastide Realty
105 Rushbrooke Avenue
Toronto, Ontario
Experience elevated Leslieville living in this refined 3-bedroom, 3-bath townhouse in an exclusive 10-unit boutique complex offering about 1500 square feet of bright, well-maintained space. The open concept layout delivers seamless flow through the living, dining and modern kitchen areas, perfect for everyday comfort and effortless entertaining. Private garage parking adds convenience, while being steps to top restaurants, shops, groceries and the streetcar places you in the heart of one of Toronto's most vibrant neighbourhoods. The highlight is the epic rooftop patio showcasing unobstructed skyline and CN Tower views, creating the ideal backdrop for morning coffee, evening hangouts or hosting friends. This thoughtfully designed home offers exceptional value with its blend of luxury finishes, low-maintenance living and unbeatable walkability. Perfect for professionals, couples or families seeking a connected lifestyle in a community known for creativity, culture and convenience. From the curated interiors to the great rooftop, so every element elevates the living experience. (id:61852)
Century 21 Percy Fulton Ltd.
73 Kenilworth Crescent
Whitby, Ontario
Welcome To 73 Kenilworth Crescent - A Beautiful Brooklin Gem! This Stunning 3+1 Bedroom And 4 Bathroom Home With A Double Car Garage Is Nestled In The Highly Sought-After Brooklin Community Surrounded By Excellent Schools, Parks, And Family-Friendly Amenities. Step Inside To An Open Concept Main Floor Featuring 9-Foot Ceilings, Elegant California Shutters, And Gleaming Hardwood Throughout. The Spacious Living And Dining Areas Offer A Seamless Flow, Perfect For Both Everyday Living And Entertaining. Upstairs, You'll Find Large Bedrooms Including An Oversized Primary Suite With A Huge Walk-In Closet And A Luxurious Ensuite Featuring A Glass Shower And Relaxing Corner Tub. The Exterior Boasts Gorgeous Natural Stone Landscaping At The Front And A Walkout To A Beautiful Backyard Composite Deck Complete With Modern Glass Railings And A Jacuzzi, Ideal For Unwinding Or Hosting Gatherings. Newly Added Is A Professionally Finished Basement With Premium Finishes Offering A Full Guest Or In-Law Suite Featuring A Stylish Living Area, Bedroom, Full Bathroom, And Custom Details Designed For Comfort And Privacy - Perfect For Extended Family, Overnight Guests Or Additional Rental Income. Tons Of Upgrades; New Appliances (2024), New Light Fixtures (2024) Freshly Painted (2024), Flooring & Tile (2024), Quartz Countertops (2025), Basement Renovations (2023), Fibreglass Front Door (2023), Garage Door Opener (2023), California Shutters (2023) This Meticulously Cared For Home Shows True Pride Of Ownership And Is A Must See. (id:61852)
Homelife Frontier Realty Inc.
739 - 2020 Bathurst Street
Toronto, Ontario
Furnished 1 Bed Room Luxurious Condo. Prime Location at Forest Hill. Building will have Direct Forest Hill Subway Access. Steps to public transit, Conveniently located to a variety of shops and restaurants, Bright and Very spacious layout, Modern kitchen w/ fully integrated appliances, wine cooler, designer backsplash, Neutral Finishes, Bright Open concept with high ceilings. Amazing amenities: gym, Party room, Co-workers room and Yoga Area. New windows blind installed. (id:61852)
Home Standards Brickstone Realty
723 - 35 Parliament Street
Toronto, Ontario
Bright and modern, Brand new West CT Tower View unit 1 bed + Flex with sliding door, cozy suite at 35 Parliament offers a functional open layout with a sleek kitchen, built-in appliances. The Flex can fit Queen Size as 2nd bedroom with sliding door provides privacy, ideal for families, roommates, or a work-from-home setup. Located steps from the Distillery District, you're surrounded by cafes, restaurants, galleries, St. Lawrence Market, the waterfront, parks, and everyday conveniences. TTC transit is at your door, with quick access to the Gardiner Expressway and DVP.A rare blend of lifestyle, convenience, and long-term value in one of downtown's most vibrant neighborhoods. (id:61852)
Homeliving Empire Realty Inc.
220 - 5858 Yonge Street
Toronto, Ontario
Brand New 10" Height Ceiling, Spacious 2B+2Baths + Study! Welcome To Plaza On Yonge, A Modern Condominium Community, Steps to Yonge & Finch Subway Station; Floor-To-Ceiling Windows With Abundant Natural Light, And A Highly Efficient Layout; Residents Will Enjoy Premium Amenities Including 24-Hour Concierge And Extensive Indoor & Outdoor Lifestyle Facilities; Conveniently Located With Easy Access To TTC, Highway 401, Shops, Cafes, And A Wide Variety Of Restaurants And Bakeries (id:61852)
Homeliving Empire Realty Inc.
1208 - 1080 Bay Street
Toronto, Ontario
Pemberton's U Condominiums A Spacious 1 Bedroom With Two 204 Sq.F Wraparound Balconies .Floor To Ceiling Windows. Walking Distance To Uft, Subway, Bloor St., Yorkville Ave., Hazelton Lanes, Art Galleries, Restaurants Etc. Aaa Location!!! 5 Star Roof Top Amenities (Approx. 4500 Sf.) Including Gym, Party Room, Media Room, Terrace With Amazing Views Over The City, Etc.. Visitor Parking (id:61852)
Homelife New World Realty Inc.
23 - 1 Marquette Avenue
Toronto, Ontario
**GET ONE MONTH FREE RENT** Look no further! This stunning, fully renovated 2-bedroom suite is anything but ordinary .No expense was spared-every detail has been thoughtfully designed with high-end finishes throughout. Enjoy a bright and spacious open-concept living and dining area, complemented by a sleek modern kitchen featuring stainless steel appliances and elegant quartz countertops. Additional features include gym, on-site coin-operated laundry and optional parking:$100/month for outdoor/surface parking, $150/month for garage parking. Utilities (hydro and water) are extra. Perfectly located on a TTC bus line right outside your door, with Starbucks across the street and quick access to shops and Highway 401. You're also minutes from Baycrest Public School, Wilson Station, Baycrest Park and Arena, Yorkdale Mall, and numerous parks and walking trails. Bonus*** Elevator in Building*** (id:61852)
Royal LePage Real Estate Associates
132 - 1058 Falgarwood Drive
Oakville, Ontario
Enjoy comfort in this beautifully renovated 3-bedroom, 2-washroom condo townhouse, perfectly located on a quiet street in the highly sought-after, family-friendly Falgarwood community. Thoughtfully upgraded from top to bottom in 2025 and freshly painted throughout, this move-in-ready home showcases exceptional pride of ownership and timeless modern appeal.Enjoy the convenience of two entrances: rear access from the common hallway and a private entry through your own patio and fully fenced backyard-ideal for kids, pets, and effortless outdoor living.This home is one of the few equipped with both a heat pump and A/C wall units, providing efficient, year-round comfort and significant energy savings-a major advantage over traditional baseboard heating.Step inside to a bright and modern main level featuring an open-concept living and dining area, and a gorgeous newly renovated kitchen with quartz counter tops, a stylish backsplash, brand-new stainless steel appliances (2025) that have never been used, and an oversized island with built-in cabinetry-perfect as a dining table or multifunctional workspace for busy families. Upstairs, you'll find three generously sized bedrooms, including a spacious primary bedroom with a walk-in closet, along with a beautifully updated full bathroom. The convenience of second-floor laundry makes everyday living that much easier. Located in one of Oakville's most desirable neighbourhoods, this home offers unbeatable access to top-ranked schools, parks, trails, shopping, public transit, major highways, Oakville GO Station, Sheridan College, and countless amenities. It's a lifestyle that blends comfort, convenience, and community-all in one incredible package. Don't miss this rare opportunity to own a fully renovated, energy-efficient home in Oakville's most coveted family-friendly area. Homes like this don't come up often. Maintenance fees include water, building insurance, underground parking, and an owned hot water tank-you only pay hydro. (id:61852)
Right At Home Realty
2706 - 4015 The Exchange Street
Mississauga, Ontario
Brand new corner 1 bedroom, 1 bathroom, stylish design with functional layouts, 9-ft smooth ceilings, hardwood flooring throughout, modern kitchen features integrated built-in appliances, quartz countertops. Unbeatable location with unobstructed view of Celebration Square and partially lakeview, just steps to Square One shopping centre, Sheridan College, Living Arts Centre, YMCA, fine dining, and future LRT transit, quick access to Highways 403, 401, and QEW. (id:61852)
Homelife Landmark Realty Inc.
27 Vista Green Crescent
Brampton, Ontario
BEAUTIFUL CORNER LOT PROPERTY IN FLETCHERS MEADOW Mattamy Built On A Quiet Crescent Location, Tons of Upgrades: Quartz Counter Top In Kitchen And Washroom, New Upgraded Window Blinds Allover, Beautiful Patio In Backyard, New Roof And New Upgraded Oak Staircase, In Ground Sprinkler System ( As Is),Laundry On 2nd Floor, Just Painted In Neutral Decor, Sun Drenched Corner Property , Great For First/Second Time Buyers And Investors. Just Pack And Move In. Extras: Steps To Cassie Campbell Community . Transit At Walking Distance,No Side Walk, Includes: All Stainless Steel Newer Appliances, Central Air Conditioner, Washer And Dryer, All Drapes And Blinds, Gas Stove.( Extended Coverage For All Appliances. BASEMENT APARTMENT WITH SEPARATE ENTRANCE. (id:61852)
Homelife Maple Leaf Realty Ltd.
911 - 388 Prince Of Wales Drive
Mississauga, Ontario
Heart Of Mississauga, Open Concept Design, Spacious One Bedroom Plus Bedroom-Size Den, Two Full Bathrooms, South View Of City Centre And Park, 5 Star Facilities Such As Gym, Pool, Hot Tub, Roof Top Garden, Meeting Room, Concierge, Etc. 1 Parking Included, 1 locker possible, Steps To Square One, Transit & City Hall. (id:61852)
Bay Street Group Inc.
1008 - 395 Square One Drive
Mississauga, Ontario
Spacious & Beautiful 2Br condo n the Heart of Mississauga City Centre, Minutes to UTS MISSISSAUGA.Located Just Steps from Square One, Sheridan College (Hazel McCallion Campus), Celebration Square, Kariya Park, Living Arts Centre, and More. Unit Offers Unobstructed Views and a Functional Layout. Transit-Friendly with MiWay Bus Access, Planned Hurontario LRT, and Close Proximity to GO Transit and Highways 403, 401, and QEW. Best layout suite, High end finishes, 9 ft ceilings, granite countertops. Ensuite laundry. Virtual concierge, 24 hr surveillance. (id:61852)
Fenghill Realty Inc.
16 Larkberry Road
Brampton, Ontario
***THIS IS A MUST SEE*** A RARE FIND IN A PERFECT LOCATION WALKING DISTANCE TO GO-TRAIN!!! Approx 4,000 Square Feet Living Space; Beautiful, Spacious Home Situated in the Premium CreditValley Community on a Deep Corner Lot; Featuring 6 Total Bedrooms with 4 Bedrooms Upstairs + 2 Bedroom Fully Finished Basement & 5 Washrooms. High End Chef's Kitchen Inc. Ss Appliances, Gas Stove, with Extended Granite Countertop & Backsplash; Open Concept Dining & Living Rooms. Deep Corner Lot W/ Fenced Backyard & StainedWooden Deck With Handcrafted Gazebo, Perfect for Kids Play Area; Brazilian Hardwood Thru-Out Main Floor; Pot Lights; Chandeliers; Double Door Entry; and many more Upgrades In This Home. ***BOOK YOUR SHOWING TODAY!!! Thanks (id:61852)
RE/MAX Gold Realty Inc.
908 - 10 De Boers Drive
Toronto, Ontario
Bright & Spacious 2 Bed 2 Bath Unit With Unobstructed East Views! Step To Sheppard West SubwayStation And Downsview Park. Minutes Drive To Yorkdale Mall/401&Costco. Close To YorkUniversity. 9Ft Ceilings, Floor To Ceiling Windows, Fantastic Amenities Include Party Room,Gym, Rooftop Lounge, 24 Hour Concierge. 1 Parking & 1 Locker Included. (id:61852)
Nu Stream Realty (Toronto) Inc.
Basement - 12 Romeo Road E
Brampton, Ontario
Legal Basement Apartment With 2 Good Size Bedrooms With Above Grade Windows & One Washroom. Elegant Kitchen With New Appliances Overlooking A Good Size Living/Dining Room With Pot Lights And Windows Natural Light. This Basement Has A Separate Entrance. Laundry Room, This Place Has Lots Of Closet Space And Good Layout. ** 2 Bedrooms Apartment $1795 PLUS 30% UTILITIES. (id:61852)
Homelife Superstars Real Estate Limited
20 Spinland Street
Caledon, Ontario
Welcome to this Beautifully Upgraded 2500 SQFT ..CAPREA MODEL ..4 Plus 3 Bedroom BASEMENT APARTMENT Home with Designer Finishes in the Highly Sought-After Caledon Trails. Beautiful Hardwood Flooring Throughout, and a Chef Inspired Kitchen with State of the Art Appliances. 3 Bedroom Basement Apartment with Separate Entrance renders Great Potential for Rental Income. Proximity to Grocery Stores, Schools, Parks, Places of Worship and Highway 410, Offers both Accessibility and Convenience. Priced to Sell! Motivated Seller.. (id:61852)
Homelife Maple Leaf Realty Ltd.
102 - 1 Chamberlain Crescent
Collingwood, Ontario
End Unit Ground Floor Condo Just Minutes from Blue Mountain Ski Resort Perfect for Winter Lovers! Spacious 2-bedroom, 1-bath end-unit condo. Ideally situated just minutes from Blue Mountain, you'll have endless summer & winter activities at your doorstep from skiing and snowboarding to snowshoeing and après-ski fun. Boasting 870 sq. ft. of open-concept living, this ground-floor unit features a soft white kitchen with ample storage and an eat-in dining area, flowing seamlessly into a sun-filled living room with direct access to your private south-facing patio perfect for soaking up the sun year-round. Enjoy the convenience of your designated parking space right outside your door, plus a rare side door entry exclusive to your unit. Community amenities: A welcoming front lobby and a fully-equipped party room with kitchen ideal for hosting special events, meetings, or games nights. Whether you're looking for a full-time residence, weekend retreat, or investment property, this unit offers comfort, convenience, and unbeatable access to Collingwood's four-season lifestyle. (id:61852)
Exp Realty
Bsmt - 271 Conestoga Avenue
Richmond Hill, Ontario
Located in a high-demand area in the heart of Richmond Hill. Approximately 1200 SF of Bright and Clean 3-Bdrm Unit On The Basement With Open Concept Kitchen. Steps To Bus Stop, Wal-Mart, Shopping Ctr, Banks, Restaurants, Park, Go Station And Many Other Amenities. NO PETS, NO SMOKERS PLS!! (id:61852)
Homelife New World Realty Inc.
15 Gandhi Lane
Markham, Ontario
Welcome to this exquisite landmark condominium townhouse nestled in the prestigious enclave at Highway 7 and Bayview Avenue. Thoughtfully designed for both elegance and practicality, this rare 4-bedroom, 5-bathroom residence showcases expansive living across all levels, enhanced by soaring 9-foot ceilings that create an airy, refined ambiance.The gourmet kitchen is a chefs dream, appointed with pristine quartz countertops, a premium cooktop, built-in oven and microwave, and a generous walk-in pantry. A sunlit breakfast area seamlessly flows onto a spacious private terrace idyllic setting for al fresco dining and entertaining.The ground-level suite offers exceptional versatility, perfect as a private guest retreat or in-law accommodation. Downstairs, a fully finished basement extends the living space with a large recreational area, a full bathroom, and a dedicated laundry room.Residents enjoy peace of mind with a comprehensive maintenance package that includes unlimited basic internet, lawn care, driveway snow removal, and upkeep of windows and roofing.Conveniently located with Viva Transit at your doorstep and effortless access to Highways 404 and 407, this home is surrounded by an array of fine dining, banking, and shopping amenities offering the perfect balance of luxury, comfort, and urban accessibility. (id:61852)
Avion Realty Inc.
17 George Street
Markham, Ontario
WINTER WEEKEND VIBES ON GEORGE ST Friday's here, the week tried to take us out, and we're pretty sure dinner at Folco's is the only thing keeping us alive. Luckily, it's a quick winter waddle down Main Street-no driving, no scraping ice off windshields, just frosty fresh air. Wine, pasta, the kids high on gelato, and then boom-sugar crash. They're out cold in their cozy freshly-made beds. Our bedroom? A winter retreat. Custom closets, spa-worthy shower, enough space to pretend we're at a luxury ski chalet (minus the skiing).Tomorrow's winter hangout down the street calls for a little pampering. Good thing the ensuite steam-me-back-to-life shower was built for moments like this. Meanwhile, the kids have claimed the finished basement as their winter bunker-movies, games, giggles, and a full bedroom/bath for sleepovers that somehow always involve popcorn stuck to the floor. Sunday is food + fam. The kitchen shines with high-end finishes, quartz counters, and that gorgeous blue island giving serious "fancy hot cocoa" energy. Charcuterie, jazz on the built-in speakers, and desserts chilling in the butler's pantry-it's the warmest spot in winter. And Monday? Hockey tryouts. Thankfully Markham Hockey Arena is just a quick zip away-even with hockey bags, winter boots, and everyone pretending they're not cold. This isn't just a house. It's a whole winter lifestyle .You belong here. (id:61852)
Right At Home Realty
Bsmt - 37 Belvia Drive
Vaughan, Ontario
Chunyang Chen& Xiaowei Qin (id:61852)
Everland Realty Inc.
57 Emeline Crescent
Markham, Ontario
Modern Bright Basement Apartment with Walk-Up Entrance, Newly Professional Renovated!! Enormous Comfortable living room + recreation area, perfect for everyday living. Spacious bedroom featuring modern finishes, large closet & bright window. Private spa-style bathroom with Cider Wood Sauna Room exclusively for your use. Pot Lights and Stylish Flooring Throughout. Kitchenette W/Granite Counter, Bright Layout, Separate Walk-Up Entrance with Wright Iron Glass Inserts. South Facing Garden Views with Newly Interlock. Non Smoker House. Easy access to Hwy 407, GO Train station, YRT bus, The Garden Basket, restaurants, shops, schools, parks & so much more! Utilities will be shared with upstairs tenants proportionally. (id:61852)
Exp Realty
(Main) - 31 Poplar Road
Toronto, Ontario
Video@MLSAround 1,100 Sq.ft, Hardwood Floor, East-in Kitchen with B/I Bench and Table, 2-in-1 Laundry ComboFree InternetUtility Deposit $150/MWalk to Poplar Road Jr. Public School with Day CareIncredible Family-Friendly Location! Suitable for a professional couple, and/or a small family. (id:61852)
Aimhome Realty Inc.
882 Southdown Drive
Oshawa, Ontario
Beautiful Detached Spacious bungalow on a large lot, directly facing the park. Main Level Only for rent. Recently renovated kitchen with S/S Gas Stove. Functional layout with bright, open living areas. Located in a high-demand area of Oshawa walking distance to schools, parks, and transit. A perfect family home offering comfort, space, and convenience. (id:61852)
Bay Street Group Inc.
103 Glentworth Road
Toronto, Ontario
Welcome to this bright and spacious walkout basement unit, perfectly situated in a quiet, family-friendly neighborhood and backing directly onto a beautiful park for your enjoyment. This well-maintained home features 3 bedrooms, an open-concept living and dining area, and a full kitchen with modern appliances. Enjoy the convenience of a separate entrance, abundant natural light, and updated finishes throughout. Located just minutes from Parks, Trails, Restaurants, Hospital, shopping malls, subway stations, IKEA, Hospital,Canadian Tire, top-rated schools, and major highways (401/404/DVP), this home offers the perfect combination of comfort and accessibility. Dont miss out! (id:61852)
Bay Street Group Inc.
28 Greyhound Drive
Toronto, Ontario
Welcome To 28 Greyhound Dr, A Rarely Offered 5-Levels backsplit Semi-detached Home In The Heart Of Bayview Woods-Steeles! Sitting Proudly On An Extra-Deep Lot, This Cherished Family Home Has Been Loved By The Same Owner For Many Years. Spacious, Sun-Filled Rooms, A Functional Multi-Level Layout, And 3 Separate Entrances Offer Endless Possibilities, Live In One Portion And Lease Out The Rest, Modernize To Your Taste. Surrounded By Mature Trees And A Peaceful Neighborhood Ambience, Yet Just Steps To Parks, Top-Rated Schools (Zion M.S. & A.Y. Jackson H.S.), TTC, GO Transit, Shops & Community Centre. An Exceptional Opportunity To Plant Roots In One Of North York Most Sought-After Communities! (id:61852)
Homelife New World Realty Inc.
1606s - 110 Broadway Avenue
Toronto, Ontario
Welcome to Untitled condos, the greatest celebrity collaboration this city has ever seen, bringing luxury living to a whole new level. This brand new suite features 454 sq ft of interior space in a very functional layout with zero wasted space. Enough wall space for a sectional, enough room for a desk if you work from home, and modern light colour palette finishes with top of the line appliances. But the real flex is the amenities! Untitled offers over 34,000 square feet of amenities that rival hotel-living: an indoor/outdoor pool, a gym, spas, co-working spaces, basketball court, meditation garden and so much more. Enjoy summers out on the rooftop terrace, equipped with BBQs and pizza ovens! Untitled truly redefines luxury condo living. (id:61852)
Royal LePage Signature Realty
110 - 69 Godstone Road
Toronto, Ontario
This beautifully updated 3-bedroom, 3-bathroom townhouse in North Yorks desirable Godstone Manor perfect for families, first-time buyers, or investors. Located in a quiet, well-managed complex, the home features a spacious layout with great natural light, a private backyard, low maintenance fees and underground parking. Just steps from TTC buses, Don Mills Subway, Fairview Mall, and Seneca College, the location is incredibly convenient. Low monthly maintenance fees ($682.99) cover property taxes, water, insurance, roof upkeep, garbage, snow removal, landscaping, and maintenance of the building and common areas, making this a truly affordable, hassle-free option. Seller may consider financing with 20% down. (id:61852)
Cppi Realty Inc.
918 - 100 Harrison Gdn Boulevard N
Toronto, Ontario
Location! Location!Location! Prestigious Avonshire by Tridel. Functional layout, the unit features a modern open-concept kitchen with stainless steel appliances, granite countertops, Luxury Condo In The Yonge/401 Corridor. Fantastic Building W/ Fantastic Security & Management. Bright & Spacious 1 Bedroom + Den. Private Balcony With Beautiful North View. 24 Hrs Concierge, Very Secure Building. impressive amenities, including a fully equipped fitness centre, indoor pool, library, expansive recreation centre, guest suites, visitor parking Just Steps To Subway + Public Transportation, Grocery Stores, Starbucks, Entertainment & So Much More. Easy Access To Hwy 401 . Parking Included. Tenant To Pay Utility Bill. (id:61852)
RE/MAX Excel Realty Ltd.
2901 - 77 Shuter Street
Toronto, Ontario
Beautiful & Bright 1 Bedroom 1 Bathroom Unit. 512 sqft. Open Concept Living/Dining Area. Modern Kitchen With Centre Island & Built In Appliances. Ensuite Laundry. One Locker Included. Fantastic Location, Close To Queen Subway Station, Steps To Eaton Centre, Financial District, Toronto Metropolitan University, George Brown College, Ttc & More!! Heat & Hydro Comes Under One Bill With Toronto Hydro. (id:61852)
Century 21 People's Choice Realty Inc.
194 Pleasant Avenue
Toronto, Ontario
Welcome To Prime North York Willowdale! Take The Opportunity To Invest In This High Demand Neighbourhood While The Time Is Right! With Over 2,000 square feet of Living Space - This Beauty Boosts; Modern Open Concept Kitchen With Oversized Island, Modern Bath & 3 Nice Sized Bedrooms. Bright Modern Living Space Coveted & Versatile Layout! Downstairs A Bright Finished Basement Awaiting Your Few Finishing Touches! Basement's Functional Space Provides Many Options! A Large Rec/Family Room/ Plus additional Bedrooms (open concept) & Roughed In 3pc Bathroom - just need to install!. The Basement Features A Side Entrance That Leads To A Gardner or Entertainers Dream! Not To Mention A Lot That Is Every Builders Dream; Whether It Be Now Or In The Future This Lot Has So Much Potential Awaiting The Right Personal Touches. BONUS: Drawings For A 2 Storey 4bdrm Double Garage READY! This Property Offers Options For All Types Of Buyers Whether You Choose To Live In, Rent Out Or Rebuild!! Mins. To Transit & Finch Subway - Close To Centre Point Mall & Yonge Street With All Shops, Restaurants& More Perfect City Living Experience Yet Tucked Away In A quiet Neighbourhood! Surrounded By Parks & Great Schools! Don't Miss This Opportunity! *Some pictures have been virtually staged* (id:61852)
Royal LePage Signature Realty
Bsmnt - 318 Betty Ann Drive
Toronto, Ontario
***SHORT & LONG TERM***Basement Apartment With A Portion Of The Unit On The Ground Level And Walkout Access. Very Bright, Pot Lights Throughout The Unit,2 Full Bathrooms, And 2 Bedrooms. Entrance From The Backyard, 10 Mins Walk To Bathurst And Sheppard, 30 Min Walk To Yonge St., Walking Trails In Nature Near The Home. Children's Park, And Plaza With A Grocery Store, Pharmacy Nearby. No Smoking, No Pets, The Tenant pays 1/3 Of The Utilities. (id:61852)
Homelife Landmark Realty Inc.
1109 - 541 Blackthorn Avenue
Toronto, Ontario
This newly renovated spacious one bedroom, one bathroom condo features quartz countertops, backsplash, all-new appliances, light fixtures, kitchen under cabinet lighting with remote, laminate flooring, window coverings and a spacious, large balcony with breathtaking panoramic city line views. The open-concept design maximizes space and natural light, creating a modern and inviting atmosphere. Enjoy the convenience of heat, hydro and water included, along with one underground parking spot and Rogers cable & internet.The building offers excellent amenities, including a female sauna and male sauna, party room, tennis court, BBQ area, outdoor pool, bldg bicycle rack storage and visitor parking. Located just steps from Caledonia Station, you'll have easy access to major transit routes, shopping, dining, and more. Perfect for anyone seeking a well-located, fully updated condo with fantastic views, and a wealth of amenities. Don't miss this opportunity -Schedule a viewing today! **EXTRAS** S/S Stove, S/S Fridge, S/S B/I Dishwasher, S/S Rangehood Fan With Remote, Zebra Window Blinds, Microwave, Balcony Wall Motion Sensor Light, Portable A/C (Bedroom), Window A/C (Living Rm) (id:61852)
RE/MAX Hallmark First Group Realty Ltd.
1463 Glen Rutley Circle
Mississauga, Ontario
Bright & Spacious 3 Bedroom with 4pc and 2 pc washrm, spacious Updated Main Level with Private Entrance, Modern updated kitchen, LED pot lights, quartz countertops and stainless appliances, Hardwood Flooring, Master With 2pc-Ensuite Washroom. Good size Bedrooms, Amazing Lay Out, Shared Laundry, Very Convenient East Mississauga Location. Close To Public Transport. One Bus To Subway Station, Close To Hwy 403, Shopping, School, Park. 2 Parking Spots On Driveway, Remove snow yourself on your driveway, Tenant pay 60% Utilities. (id:61852)
Real Home Canada Realty Inc.
7778 Benavon Road
Mississauga, Ontario
7778 Benavon Road is a lovely 3-Bedroom semi-detached raised bungalow in a great family neighbourhood! This well-loved home has many incredible features including a wide-open Living and Dining Room with large windows letting in lots of natural light as well as a walkout to a balcony. Off of the Dining Room is a large Kitchen with eat-in breakfast area. The Primary Bedroom has a large closet and is has a 4-Piece Semi-ensuite Bathroom that is steps away from the other spacious bedrooms. The basement can be accessed by the front stairs or from the separate entrance at the driveway. This large basement has so much potential as added living space, In-law Suite, accessory apartment, and more! This home is close to great Schools, Shopping, Public Transit, and more! There is so much to love and so much potential. Make an appointment to see this great home today! (id:61852)
Panorama R.e. Limited
1402 - 38 Fontenay Court
Toronto, Ontario
Stunning 2 bedroom, 2 bathroom Condo over loooking the Humber River! Welcome to this bright and spacious home featuring a thoughtfully designed layout and breathtaking views of the Humber River and its lush, natural surroundings. The primary bedroom offers both his and hers closets and a luxurious 5 piece en-suite complete with a separate glass-enclosed shower and deep soaking tub-your own private retreat.The full-size kitchen boasts plenty of counter and cabinet space, windows that fill the room with natural light, and a walk-out to a private balcony-perfect for morning coffee or evening relaxation enjoying the serene greenery. Enjoy spa-like amenities that elevate your everyday living experience, including a fitness gym, in door pool, sauna, and more. Conveniently located near walking trails, James Gardens, transit, shopping, and dining-this is condo living at its finest. (id:61852)
Royal LePage Security Real Estate
57 Gwynne Avenue
Toronto, Ontario
Step onto Gwynne Avenue and you're in the beating heart of South Parkdale, where history and grit effortlessly mingles with creativity and culture. This street hums with character, Century old Victorian homes under the shade of massive trees, steps from Queen Street West cafes, vintage shops and late-night haunts that feel more like discoveries than destinations. Life here is lived on foot with a walk score of 97, morning coffee from a local roaster, evenings wandering to art shows or neighbourhood eateries that span every corner of the globe, weekends stretched out in Trinity Bellwoods or by the lake. This is Toronto at its finest - alive, unfiltered and made for walking. Built in 1880 and fully renovated for modern living, this end-unit townhouse feels more like a semi-detached, surrounded by neighbours who value the sense of community the street is known for. Inside, 3 bedrooms with an oversized primary overlooking a quiet tree-lined street, paired with two full bathrooms. The main floor pulls you in with its rhythm starting in a living room full of character into a sleek modern chefs kitchen with plenty of storage where the breakfast island begs for conversation over a glass of wine. From there it drifts into the dining room, patio door thrown open to a sun-filled east-facing deck where weekends feel more like vacations with food, friends and the kind of gatherings that turn into stories to remember! The basement was completely redone in 2021 with full underpinning and waterproofing, polished concrete floors, radiant heating, separate entrance, and kitchenette hookups, making it ideal as a bright one-bedroom income suite, home office or perfect family space. TTC right at your doorstep makes daily commute to downtown a breeze and 24/7 street permit parking is plentiful. With nothing left to do but move in, this home blends heritage character, privacy, and turn-key ease in one of Torontos most vibrant neighbourhoods. (id:61852)
Right At Home Realty
86 Cupples Farm Lane
East Gwillimbury, Ontario
Like New 4 Bedroom, 2.5 Bathrooms Contemporary Semi-Detached In Beautiful Mt. Albert Village. This End Unit Home Offers A Beautiful Upgraded Kitchen With Stainless Appliances, Quartz Countertops and Hardwood Throughout Main Level. Pot-lights throughout interior and exterior. Double Sink In Master And Thousands More In Upgrades! Short Drive To Highway 404 and Shopping. Close proximity to schools, parks and trails. ***Elite Features***: Corner/End Unit, 9 feet ceilings, red oak hardwood flooring (main level), quartz countertops with matching quartz backsplash in kitchen, over 50 interior and exterior LED pot-lights, upgraded berber carpet on upper level bedrooms, upgraded porcelain and spanish tiles in foyer and washrooms, oak staircase with metal pickets. (id:61852)
Right At Home Realty
1015 Ralston Crescent
Newmarket, Ontario
Stunning 4 bed, 4 bath custom home nestled In Stonehaven's Prestigious Copper Hills Community. Perfect for entertaining &the Growing Family. Open-concept Kitchen With Large Island and Granite Counters. 9 Ft Ceiling for first floor. Primary Bedroom includes a walk-in closet. Other 3 bedrooms are all generously sized. Large undecorated basement space for you to unleash your design imagination in the future. Heat pump 2023. Top-ranked schools. minutes to shops & amenities. (id:61852)
Homelife New World Realty Inc.
Smart Sold Realty
6 Northrop Avenue N
Clarington, Ontario
Stunning luxury detached home in the heart of Newcastle! This spacious property features premium builder upgrades throughout and a highly desirable layout with 4 large bedrooms and 3 full bathrooms on the second floor. Located in a quiet, newly developed, family-friendly neighbourhood close to schools, shopping, and major highways-offering the perfect blend of modern living and small-town charm. Enjoy a peaceful escape from the busy city while still being conveniently connected. Main floor and 2nd floor only - BASEMENT NOT INCLUDED. (id:61852)
Real Broker Ontario Ltd.

