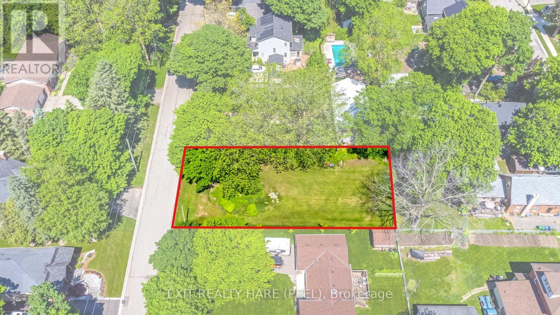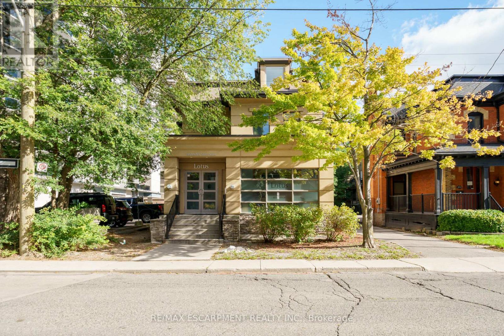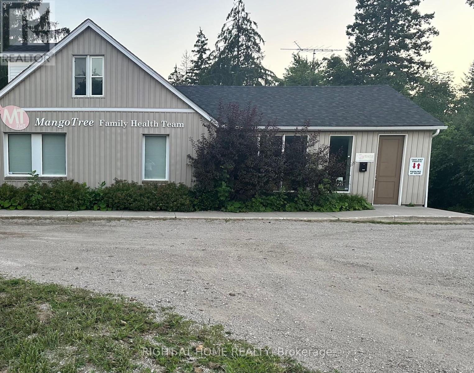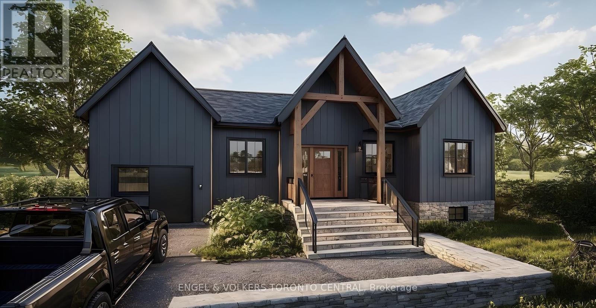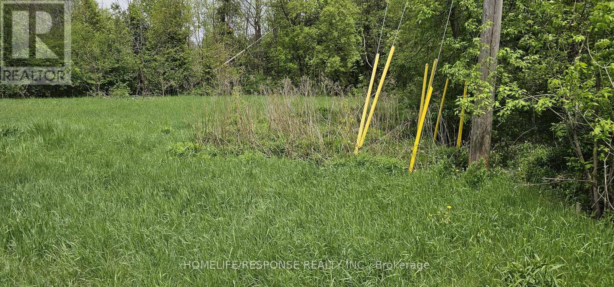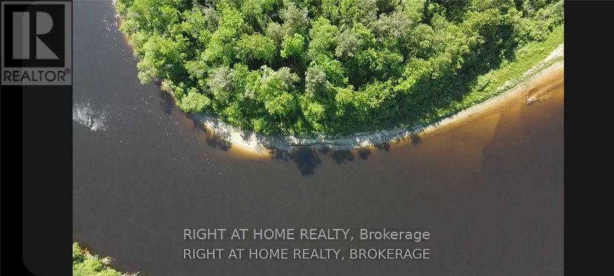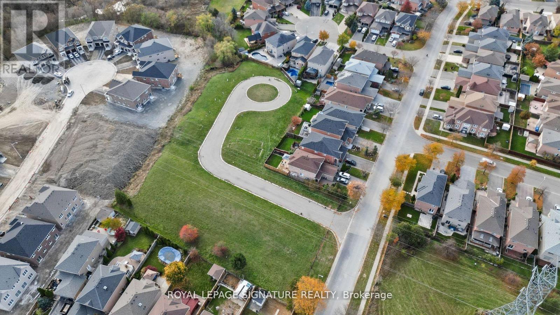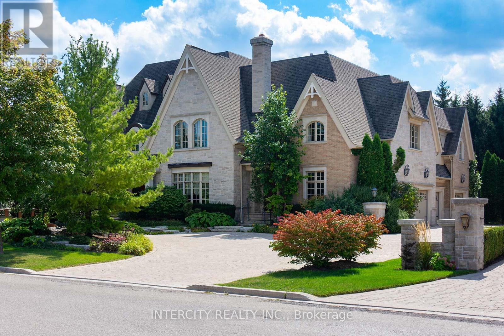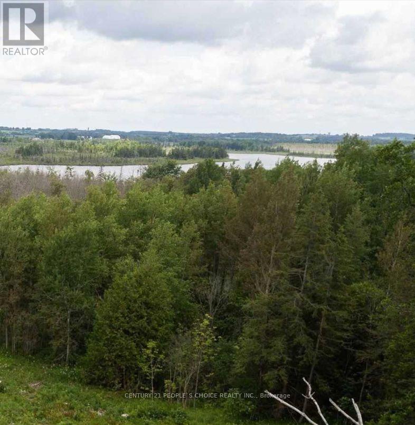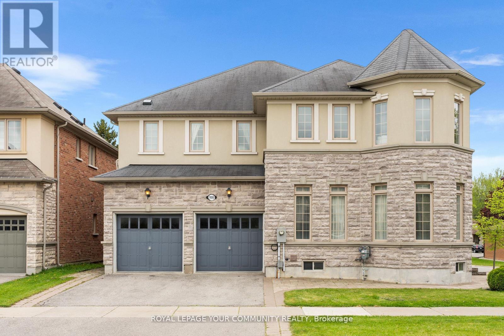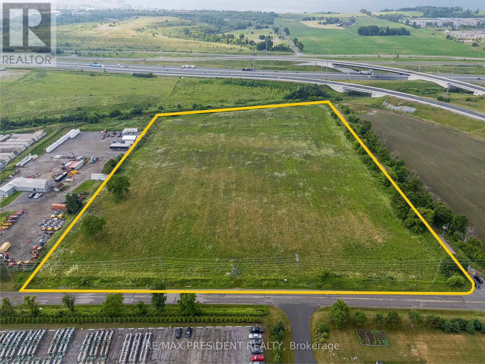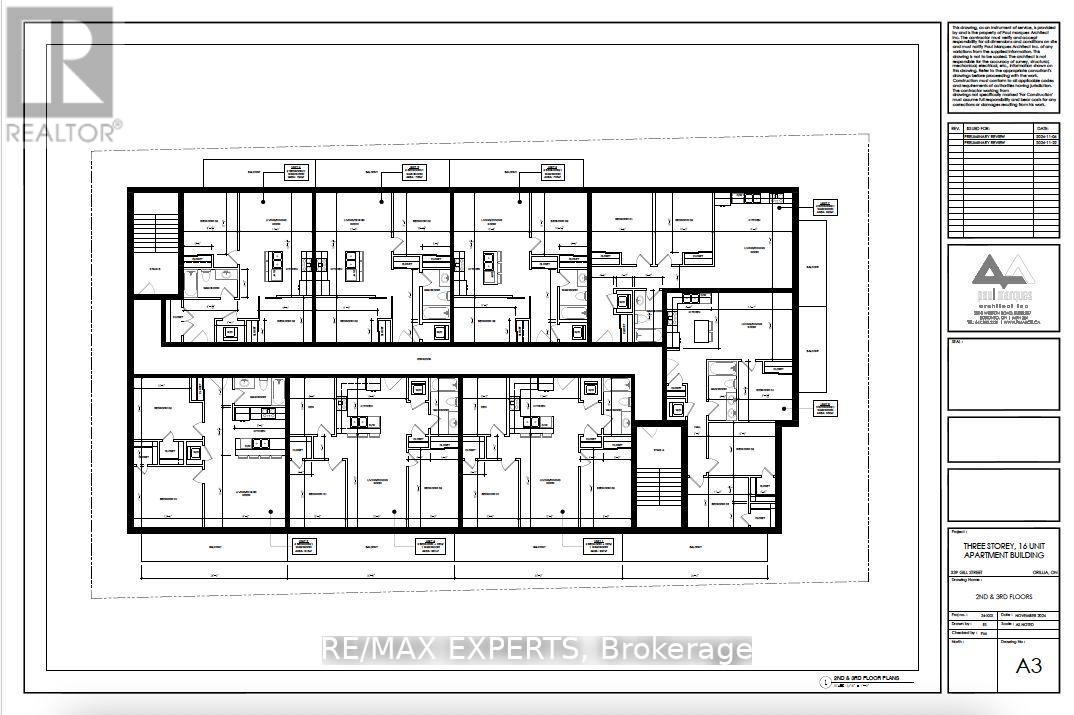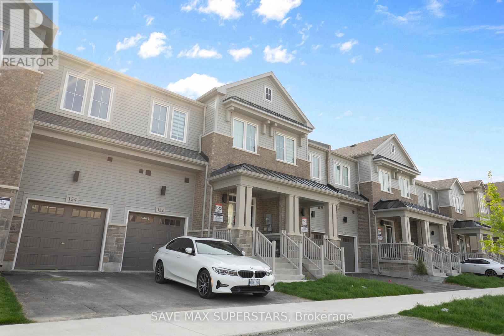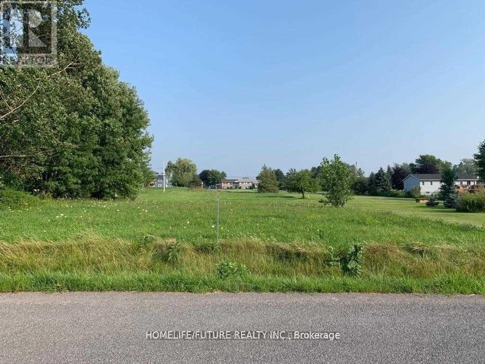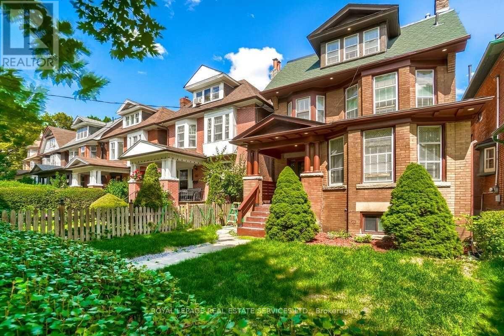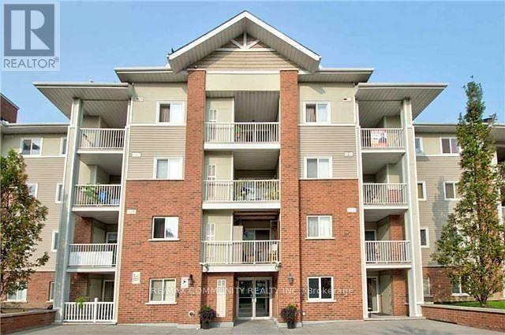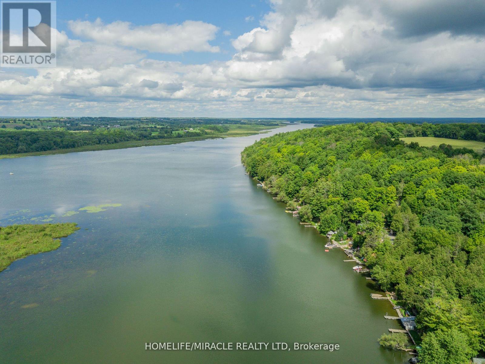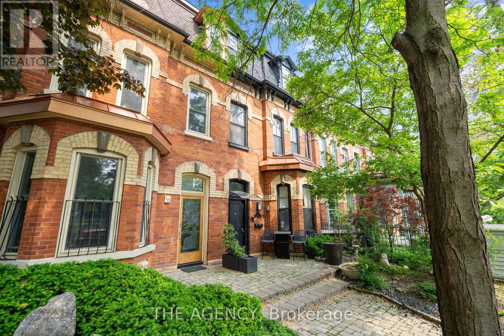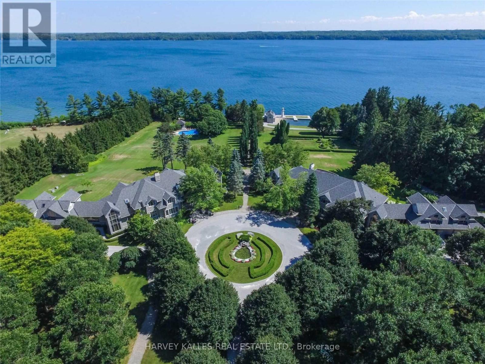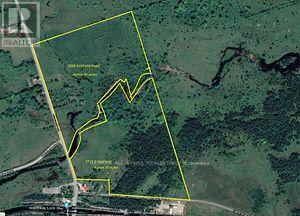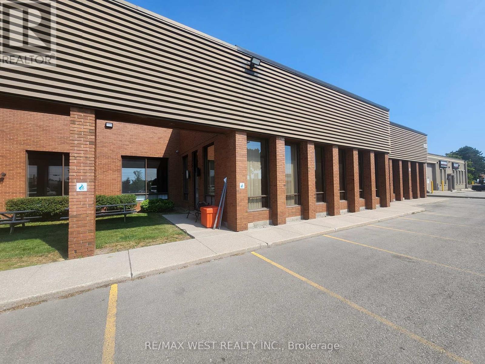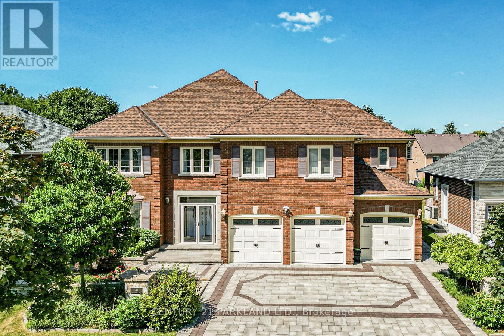0 Victoria Street
Caledon, Ontario
Build your dream home in one of Caledon's most desirable neighbourhoods! This vacant building lot was recently severed with Municipal services available (Gas/Water/Sewer/Hydro) in the charming Village of Inglewood. HST not applicable. Parkland Fee has already been paid by Seller. Ready for your imagination! Featuring a gently sloping terrain, this property holds great potential for a walkout basement, depending on your elevation and design choices. This lot is within walking distance to coffee shop, scenic trails, and conveniently close to Caledon Golf Course. Only 10 min drive to Hwy 401. Parkland fees and preliminary grading work already paid and done by the Seller. The Buyer is responsible for Development charges, cost of utility connections, building permit fees, final grading and all other costs as may be required by the Town of Caledon or other applicable authority. Transform this lot into your dream property and forever home! (id:61852)
Exit Realty Hare (Peel)
199 Macnab Street S
Hamilton, Ontario
Attention all Physicians, Dentists and Office Professionals of all kinds. Explore this must see, rare offering in the heart of the Professional Arts district in Hamilton. Steps to St. Josephs Hospital sits this state-of-the-art fully operational Surgical facility. Fully independent, state-of-the-art multipurpose health facility (OHP) licensed to cover all plastic surgery and other medical in-house procedures. Prime Downtown Location - Situated in a bustling, accessible area with high foot traffic and proximity to St. Josephs Hospital. Spacious 3,000+ sq. ft. Facility - Ample room for growth, expansion, and delivering a comfortable, luxurious experience for your clients. Fully Accredited Private Operating Facility - Equipped with the latest medical technologies, ensuring the highest standards of care and safety. All Equipment and Furnishings, both Medical and Non-Medical, negotiable - a truly turnkey opportunity. Medispa On-Site on Upper level - Expand your offerings with an established Medispa to complement your surgical services OR rent out space for income purposes Convenient Parking - Hassle-free parking for staff and clients, a rare luxury in downtown Hamilton. The space is also perfect for other surgical specialties as well as Dental practices of all kinds and any Professional office. (id:61852)
RE/MAX Escarpment Realty Inc.
B - 28 Brock Road N
Puslinch, Ontario
Situate Your Business Adjacent to a Very Busy Road! Existing Family Practice/Physicians and Health Team to Remain as Attached Neighbors. High Traffic Major Artery Road! Other Neighboring Business Include a Chiropractor, Pet's Depot & Grooming, Furniture Store, Auto Parts Store, Auto Repair Shop, & More! On Hwy 46/Brock Rd N in the Upscale & Growing Town of Puslinch, Very Strategically Located Between Highway 401 & the City of Guelph. Unit is Approximately 500 Sqft in the Lower Level with Entrance Door Located Directly Across & Just a Few Steps to the Back Parking Lot, Dimensions are Approximately 21 by 25 feet, Ready for Your Finishings. Roughed in Bathroom & Some Framing Already Completed in Unit B. Shared Spaces Unit A & C Are Already Finished, Ready For Your Business's Quick Opening! Flexible Lease Length Terms! 3 Units Available, One at the Lower Level Facing Parking Lot, One on the Second Floor Facing the Road, and the 3rd is Shared Space for a Counselor! Your Own Parking Spots Will Be Designated For Your Practice & Customers/Clients in the Parking Lot. Available for Immediate Occupancy. See Second Photo for Potential Uses. (id:61852)
Right At Home Realty
14 Winter Road
Trent Hills, Ontario
This 1.2 acre wooded lot is nestled in a serene natural setting and has a cleared front area to build your dream home, with the back of the lot covered with lush trees and dense foliage, providing privacy and a peaceful atmosphere. Located just a short distance from downtown, offering easy access to local amenities, restaurants, shops, and entertainment. You'll also be near parks, hiking trails, and other nature spaces, making it a prime spot for enjoying the outdoors. The seller is a builder and could build your home. Financing could be available. Price includes drawings. Construction not included in price. Cleared are for building. Municipal Entrance. Lot Number and Survey available. (id:61852)
Engel & Volkers Toronto Central
0 Hwy 575
West Nipissing, Ontario
Private Getaway! 2.79 Acres With Sandy Beach & 860 Feet Of Frontage On The Upper Sturgeon River! A Short Boat Ride To Your Own Home Away From Home To Make Memories,Tell Stories By Campfires Or Enjoy A Midnight Swim Under The Stars! A Shed & Nice Trees At The Back With A Higher And Level Area. Miles Of Boating On The River For Fishing & Many Sandy Swimming Areas & Creeks To Canoe. Acres Of Crown Land Nearby, Just A Few Minutes From Boat Launch & General Store For Groceries, Sundries, LCBO And Fresh Bread. Easy Access From Main Highways Between North Bay And Sudbury. 4 Hour Drive From Toronto. Enjoy The Great Outdoors! Sellers Willing To Hold Mortgage At Reasonable Terms To Be Negotiated. (id:61852)
Right At Home Realty
22 Izzy Court
Vaughan, Ontario
Priced to sell! Exceptional opportunity for builders, investors, and developers to take advantage of a fully approved site in a developed private court in the heart of Woodbridge. Located on a quiet, well-established community, on 1.5 acres of land with full site plan approval from the City of Vaughan to build eight detached homes. This project is ready to go to permit, with a complete set of architectural, structural, and mechanical drawings included in the sale. All infrastructure roads and sewers are completed, approved, and paid for. An incredibly rare opportunity to build in one of Woodbridge's most desirable and mature communities. A turnkey development site at an improved price. (id:61852)
Royal LePage Signature Realty
139 Orr Avenue
Vaughan, Ontario
Welcome to 139 Orr Avenue, where over 13,000 Sq. Ft. of custom built luxury awaits in one of the GTAs most prestigious neighbourhoods. The striking Indiana limestone, solid brick and DuRock stucco exterior accented by copper roofing and low E, argon filled wood clad windows sets the tone for the handcrafted details within. Step through custom walnut and stained glass doors into a marble foyer and you will discover solid poplar and cherry doors, hand stained maple stairs, walnut and oak floors, plus hand painted Bloomsbury maple and cherry cabinetry throughout. Radiant in floor heating on every level (with solar ready hookups), high velocity A/C, HRV exchangers and steam humidifiers ensure comfort year round. The main floor flows effortlessly from formal dining and music rooms to a sunken family room anchored by a stone faced fireplace. The chefs kitchen features Viking appliances, a spacious island, plenty of counter space, and a bakers kitchen for seamless entertaining. Upstairs, seven generous bedrooms each offer custom closets, private ensuites and built in study nooks, while the loft provides versatile lounge or play space. Downstairs, the fully finished basement is your ultimate retreat with a second kitchen, entertainment area with built-in 5.1 Grohe speakers and stone accents, gym, wine cellar, and spacious laundry room with laundry chute plus direct walk up access to the backyard. Outside, flagstone porches, landscape lighting, mature trees and an integrated sprinkler system complete this truly exceptional estate. The heated four car garage with workshop provides ample space for parking and storage. Located just minutes from top schools, parks, Vaughan Mills, Rutherford GO Station, VMC subway station, Canadas Wonderland and highways 400, 407 and 7. (id:61852)
Intercity Realty Inc.
Vacant Land - 351591 17th Line
East Garafraxa, Ontario
Experience Modern Country Living on a Rare 100-Acre Oasis An exceptional opportunity to own a truly unique parcel of land 100 acres of pristine, natural beauty featuring a spectacular 35-acre artesian-fed lake. Whether you're looking to build your dream home or invest in a one-of-a-kind retreat, this property offers unmatched potential for luxury country living in complete privacy. Property Highlights::::Rare 100-acre property surrounded by mature forest and abundant wildlife --- Rolling terrain, scenic vistas, and natural beauty in every direction---Peaceful and private, yet within reach of amenities. Build Your Dream Estate:::This property has been thoughtfully envisioned to accommodate a luxurious, approx. 5,200 sq. ft. residence, with architectural plans available for a modern bungalow that blends perfectly with the landscape. ---Future home features include:4+2 bedrooms | 5 bathrooms with 3 private ensuites---Great room with soaring 14' ceilings, wall-to-wall windows, and a custom fireplace---Gourmet kitchen with walk-in pantry and oversized island Spa-like main floor primary ---suite Walk-out lower level with media room, bar, sauna, and more---Expansive decks, covered porches, and oversized garage. The Vision is Yours Whether you bring your own builder or explore the existing concept, this property is a blank canvas with limitless possibilities for creating an extraordinary lakeside lifestyle. (id:61852)
Century 21 People's Choice Realty Inc.
108 Headwater Crescent
Richmond Hill, Ontario
Your Dream Home Awaits: Two-Story Sun-Filled Home in Desirable Neighborhood. This beautiful home offers an exceptional opportunity to live in a prime location. Open Concept Layout With Large Foyer & 11ft Ceiling On Main Floor Includes Spacious Living, Dining and family Room With Fireplace. Gourmet Chef's Kitchen With Built-In Appliances, Over-sized Granite Top Island,Custom Built Cabinetry & Spacious Breakfast Area Overlooking Backyard. Upper Floor Includes 4 Spacious Bedrooms Plus 3 Bathrooms. Professional Interlocking and Beautiful Greenery. Steps From The Prestigious Lake Wilcox And The Channel Gate Parkette. Walk To The New State Of The Art Community Centre. Close to schools, parks, transit, and amenities this is a home that checks all the boxes. Don't miss your chance to make it yours. (id:61852)
Royal LePage Your Community Realty
1977 Baseline Road W
Clarington, Ontario
Prime 14+ acre industrial parcel zoned M1 and M2 with excellent visibility from Hwy 401 and the Hwy 418 . Offers easy highway access and is ideal for a variety of permitted uses, including outdoor storage & truck and trailer parking yard . The seller is currently working on a site plan application for a truck and trailer parking yard. A great opportunity for end users or investors seeking high-exposure land in a growing industrial corridor. (id:61852)
RE/MAX President Realty
339 Gill Street
Orillia, Ontario
Welcome To 339 Gill Street! This Comer Property Is One Of A Kind! Suitable For Many Uses Including A 12 - 15 Unit Apartment Building (See Attachments For Concept Plan). Water & Sewer Services At Lot Line. Conveniently Located In A Mature, Residential Neighbourhood With Three-story Apartment Buildings That Are Fully Tenanted. Starbucks Is Right Around The Corner. Bus Line Right In Front Of The Property. Detached Property & Separate Garage Included. Structures Are Not Livable. Located Just Minutes Away From Downtown Orillia, Orillia's Waterfront, Plazas, Shops, Restaurants And Municipal Services! (id:61852)
RE/MAX Experts
152 Greer Street
Barrie, Ontario
Stunning 1-year-old, 1985 sq ft townhouse at 152 GREER ST, featuring over $66,000 in premium builder upgrades and 9 ft ceilings on the main floor. The chef-inspired kitchen showcases sleek slate grey QTK cabinets, luxurious Calacatta Nuvo quartz countertops, a Cyclone chimney hood, and an elegant Oriental White marble chevron backsplash. Stainless steel appliances, a Blanco undermount sink, and custom cabinetry with a 3-bin pull-out recycling unit and magic corner cabinet combine style with smart storage. The spacious main floor features an open-concept great room with upgraded hardwood flooring and an abundance of natural light, as well as a large dining area. The main-floor laundry includes extended cabinetry for added comfort and convenience. The unfinished look-out basement features a bathroom rough-in and a 200-AMPelectrical service, offering excellent future development potential. Upstairs are three bright bedrooms and a large loft with a walk-in closet ideal for a home office or extra living space. The primary bedroom features his and her walk-in closets, hardwood floors, and a 3-pieceensuite. Secondary bedrooms also offer hardwood flooring, ample closet space, and oversized windows. Bathrooms throughout include concrete countertops, raised vanities, and modern hardware for a polished finish. Located just minutes from Barrie South GO Station (2-minutedrive/15-minute walk), with quick access to shopping, grocery stores (Costco, Metro, Walmart, Sobeys, Zehrs), restaurants, schools, parks, golf, Highway 400, and Friday Harbour. This move-in-ready home offers a perfect blend of style, function, and location don't miss this exceptional opportunity! (id:61852)
Save Max Superstars
0 Shermans Point Road
Greater Napanee, Ontario
Excellent Lot Size 100.7 By 174.2. Amazing Opportunity To Built Your Dream House Or Family Vacation Property, There Are Houses Beside This Land, Walking Distance To The Water Front, Park, Boat Docking Area, Near By Water Views Tight Across The Street And Access To Lake Ontario.Vender take back available $75000 For 3 years with 8.99% interest. (id:61852)
Homelife/future Realty Inc.
301 - 31 Tyndall Avenue
Toronto, Ontario
Condo Quality Renovated 3rd Floor 2 Bedroom Apartment in Gorgeous LegalTriplex+1(Basement), "Edwardian House" Located At Desirable South Parkdale Area,South Of King And West Of Dufferin, 10 Mins To Downtown Core, Good Commute ToHwy/Gardiner Express, Steps Away From Ttc, The Ex, Liberty Village, Waterfront, All Amenities.. Occupancy from 9/1/2025 (The Current Tenant is leaving on 8/31/25) (id:61852)
Royal LePage Real Estate Services Ltd.
414 - 5235 Finch Avenue E
Toronto, Ontario
Bright & Tastefully Renovated Corner Unit | 2 Bed + Den | Prime Location. A must-see in a high-demand location! This beautifully renovated corner unit is one of the largest on the floor in a well-maintained, low-rise building with low maintenance fees. Sun-filled and freshly painted throughout, this home features a smart split 2-bedroom layout plus a spacious den, perfect for a home office or guest area. Enjoy the upgraded bathrooms with new quartz-topped vanities, and a charming kitchen with granite countertops, brand new stainless steel stove, built-in dishwasher, and a powerful new kitchen exhaust. Walk out to a private balcony offering fresh air and open views. Conveniently located just steps to TTC, GTA Mall, and walking distance to Woodside Square Mall and schools. Only minutes to Highway 401ideal for commuters! Don't miss this rare opportunity to own a spacious, move-in ready unit in a fantastic location! (id:61852)
RE/MAX Community Realty Inc.
000 Marine Drive
Trent Hills, Ontario
Sunnybrae Hilltop Views, Unparalleled Luxury site offering, Impressive water-views overlooking the Trent severn Waterways in the heart of Northumberland's Spell-Binding rolling hills. Rural Splendor, Tranquility, Peace and Calm awaits you on your private 13.91 sprawling acres estate. Enjoy Serenity & Peace, Great Dining, Spas, Cafes, Marinas & Golf Courses. All amenities at your doorsteps. Cottage country living at its absolute finest! Awaiting your Architects renditions. Perfect for a joint family ventures leaving a Legacy for future generations. All on main roads on the eastern edge of the village of hasting's, A short drive from Cobourg & Peterborough. Being sold "As is" "Where is". (id:61852)
Homelife/miracle Realty Ltd
159 11 Line N
Oro-Medonte, Ontario
52.4 acre farmland & horsebarn less than a minute to Hwy 11 in a very desirable area based on its proximity to Orillia & Barrie! This flat parcel is newly severed from the existing house and ideal for equestrians, farmers or investors to consider especially if they are also interested in the 93.47 acres also for sale on Line 12. (See listing photos for more information on severance details and accessibility to acreage on line 12) Zoned Agricultural Rural & EP. (id:61852)
Century 21 B.j. Roth Realty Ltd.
97 Glen Road
Toronto, Ontario
A Rare chance in one of the most celebrated neighbourhoods, South Rosedale. Perfectly set back from the main street for privacy, this spectacular oversized lot offers expansive outdoor space upon it's impressive entrance. This is a once-in-a-generation opportunity. Grand, one-of-a-kind estate home in the heart of Toronto's most distinguished neighbourhood. A true Rosedale landmark with historical significance, this magnificent residence exudes timeless sophistication and sits on a prized street with other elegant homes and estates. With a presence like no other, it offers an unmatched blend of heritage, scale, and distinction. Boasting over 8,000 square feet of planned living space, this exceptional property offers unrivaled architectural elegance. Currently under renovation and being sold *as-is*, the home includes approved permits and meticulously designed architectural plans. The plan is a beautiful, timeless vision blending classic traditional design with refined modern touches. A plan that took years to perfect, it offers the ideal balance of elegance, functionality, and lasting appeal. It's grand dedicated spaces and stately proportions will surely satisfy the most discerning taste. This is a home meant for a growing, multi-generational family designed to be cherished and lived in for generations to come. Live surrounded by the best of Toronto just minutes to top private schools, ravines, Yorkville, and the downtown core while enjoying the peaceful charm and exclusivity of one of the city's most celebrated enclaves. Do not miss this legacy in the making. **photos are renderings** (id:61852)
Harvey Kalles Real Estate Ltd.
31 Rose Avenue
Toronto, Ontario
It's not often you find a legal triplex in one of Toronto's most sought after neighbourhoods.This 3 storey Victorian in Cabbagetown features a total of 5 bedrooms, 3 bathrooms, and a detached garage with laneway potential (report attached). Should you wish to add an additonalunit to the property, a basement apartment is viable. Each unit comes equipped with its own heat pump and in-suite laundry for added comfort. (id:61852)
The Agency
2653 Ridge Road W
Oro-Medonte, Ontario
One Of A Kind! Lighthouse Estate Family Compound ~ Rare 17.24-Acres And 525 Ft Of Prime Waterfront On Kempenfelt Bay/Lake Simcoe With Impressive Panoramic Views! Picturesque Drive Leading To 2 Magnificent Homes Each Inc: Aprox 15,000 Sf, Lower Level Walk/Outs, Apartments Over Both 3-Car Garage, Floor To Ceiling Glass Windows Throughout, 6 Bdrms, 6 Baths, Gym, Spa, Detached Utility Garagex 2. Sandy Beach, Rare Oversized Inwater Boathouse W/Living And Terrace (id:61852)
Harvey Kalles Real Estate Ltd.
RE/MAX Realtron Barry Cohen Homes Inc.
Pt Lt 1 Talbot Road
Kawartha Lakes, Ontario
Vacant land with approximately 44 Acres. Over 1,000 Feet Of Riverfront (Creek) Along North Boundary. Excellent Retreat Or Building Site For A New Home. Lovely Setting Close To The Trent Severn Waterway And Small Hamlet Of Kirkfield. Two Road Frontages With Almost 1000 Feet Of Riverfront Which Flows Into The Trent Severn System (id:61852)
RE/MAX All-Stars Realty Inc.
A - 355 Wyecroft Road
Oakville, Ontario
New, renovated, Professional Office Space for lease. 2 Office Rooms but possible to 4 rooms. There are 2 Washrooms. Kitchen Rough is ready for you. Bright Big Offices, It comes with 3 parking spaces. Security desk at the entrance if you wish. Ideal for all type of professional office use. This is a Gross Lease, Tenant will be responsible some part of the utilities. (id:61852)
RE/MAX West Realty Inc.
112 Strathearn Avenue
Richmond Hill, Ontario
Executive Residence Located Steps from Bayview Hill Community Centre, Swimming Pool, Parks, Transit. Very Close to Top-Ranked Schools (Public; Bayview Hill Elementary, Bayview Secondary School Private: Lauremont & Holy Trinity). Pride Of Ownership, Superior Workmanship, 112 Strathearn Boasts a Rare Opportunity with More Than 6,000 Sq Ft Spacious, Bright & Functional Living Space. 6 +2 Bedrooms & 6 Bathrooms Featuring 3 Car-Garage with Epoxy Floors & Automatic Garage Door Openers. Nestled on a Premium Lot in the Family Community of Bayview Hill, This Magnificent Property Wont Last Long! An Elegant, Two-Story Foyer ties in the Main Floor & Upper Floor. Six Generously Sized Bedrooms on the Second-Floor Feature Ample Space to Accommodate Multiple Family Needs, Enabling Comfort and Privacy. The Chef-Inspired Main Floor Gourmet Kitchen Is Perfect for Entertaining & Ideal for Culinary Devotees! Continuous Entertainment Ability on Your Oversized Composite Deck While Sunlit Interiors Include Bright Living, Family and Dining Areas. Designed For Optimal Health and Relaxation, Your Serene Retreat Finished Basement Boasts Sauna Room, a Second Dream Kitchen Inspirational Setting for Family and Friend Gatherings and Mirrored Wall Gym & In-Law Bedroom with a Hidden Closet. (id:61852)
Century 21 Parkland Ltd.
