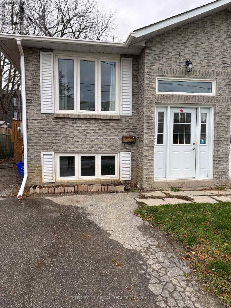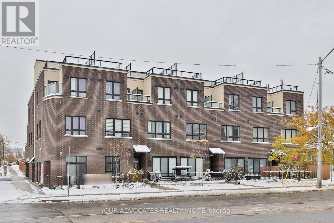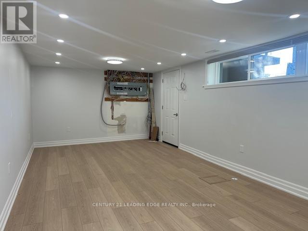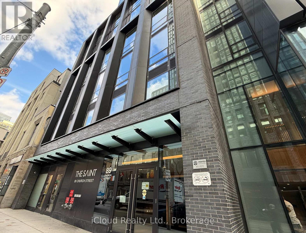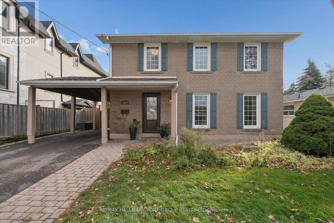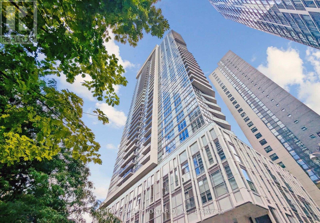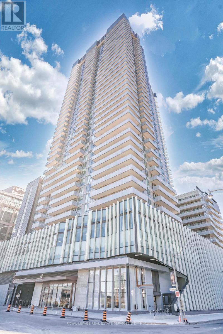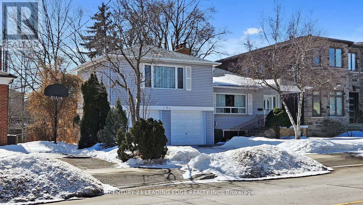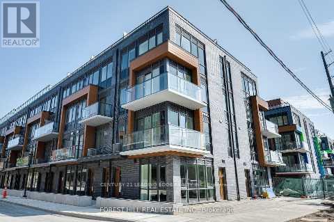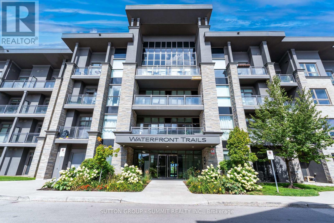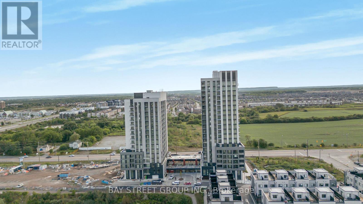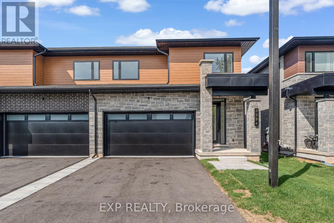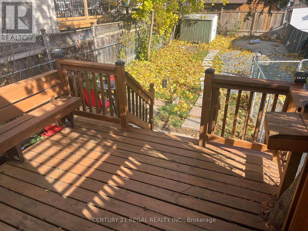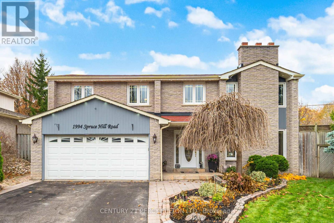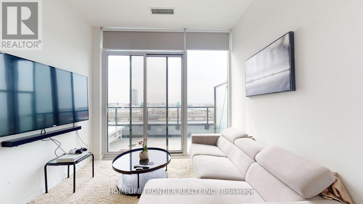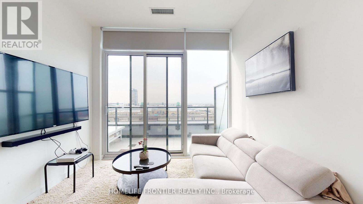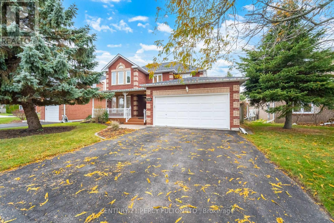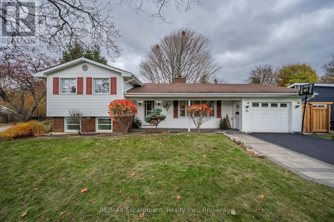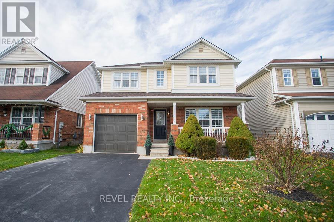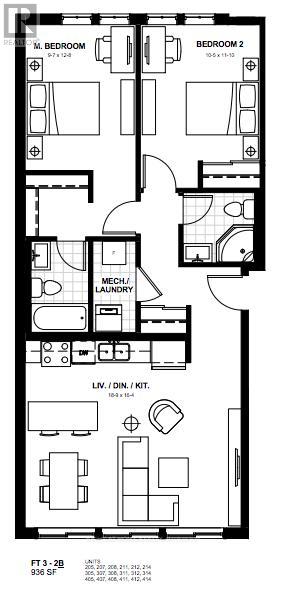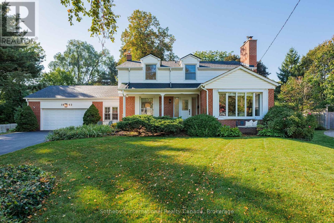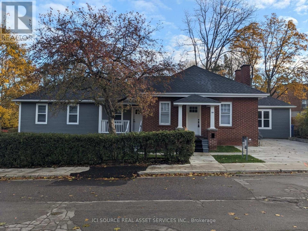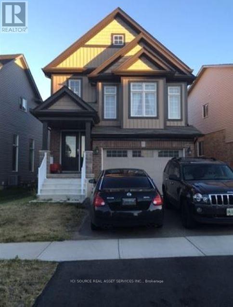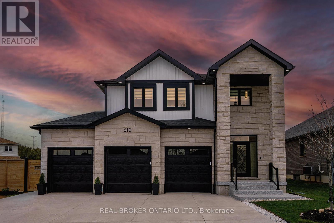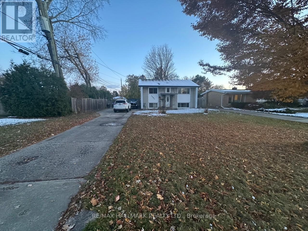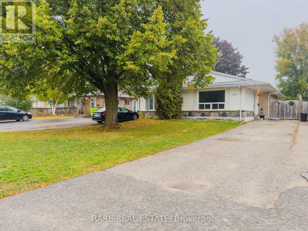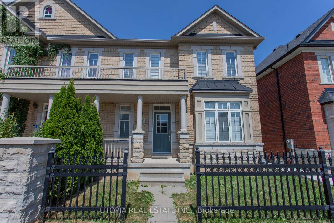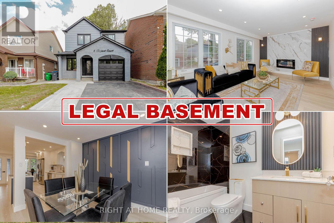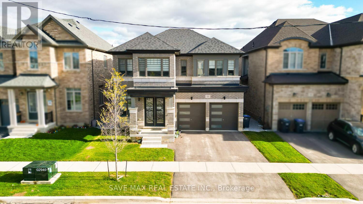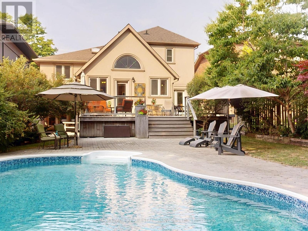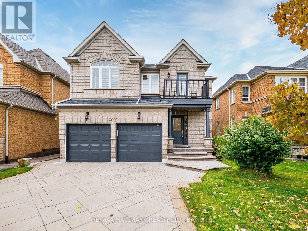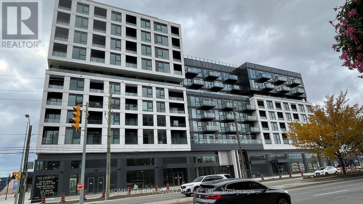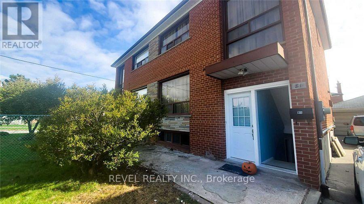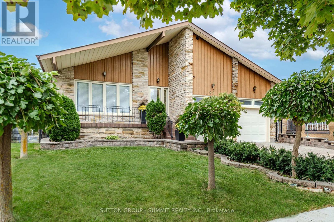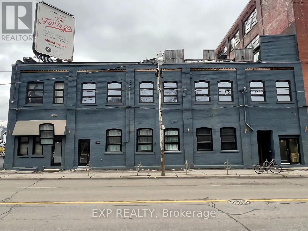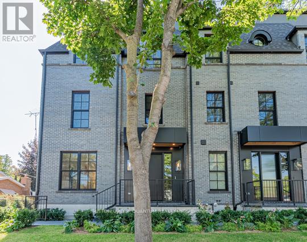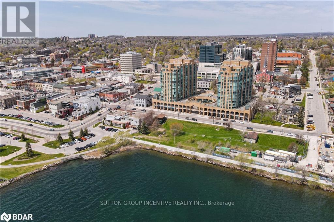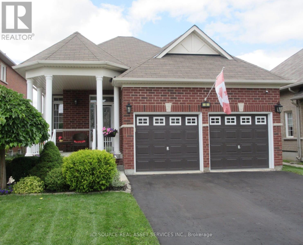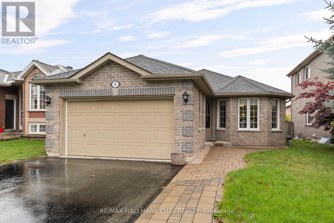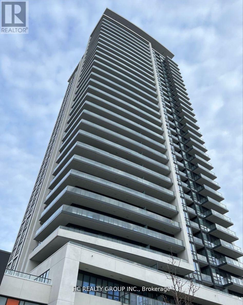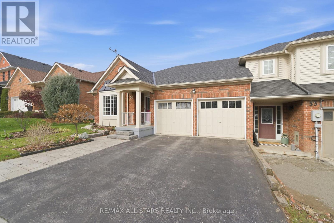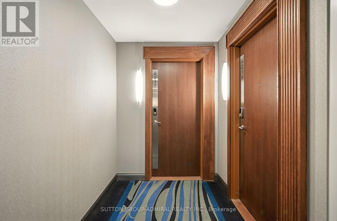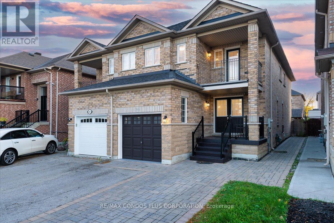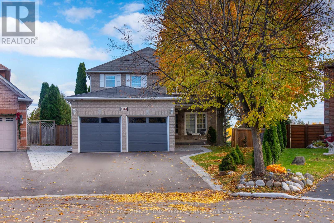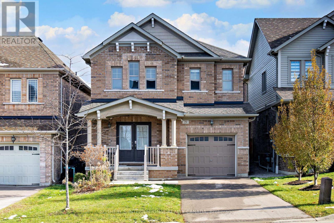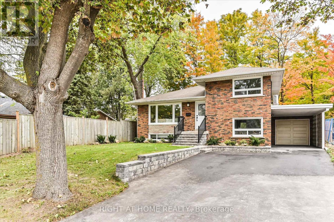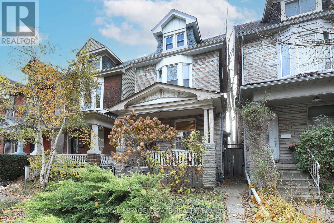Lower Level - 171 Centre Street N
Oshawa, Ontario
Lower level Apartment with Large Windows, Spacious, Clean, 2 Bedrooms with Large Kitchen UTILITIES INCLUDED! LOOKS LIKE NEW! Carpet Free, Great Location and Walking distance to All Amenities .Front Door Entry (id:61852)
Century 21 Regal Realty Inc.
9 Vivian Road
Toronto, Ontario
Welcome to 9 Vivian Road, a bright and spacious 3-bedroom, 2.5-bath stacked condo townhouse located in the highly sought-after Cliffcrest Community. Offering over 1,200 sq. ft. of thoughtfully designed living space, this home features an open-concept main floor with a modern kitchen, comfortable living and dining areas, and plenty of natural light throughout.Upstairs, you'll find three well-sized bedrooms, including a primary suite with a private ensuite bath. Enjoy the convenience of 1 dedicated parking spot and a fantastic location close to top-rated schools, parks, shops, restaurants, and public transit. Perfect for first-time buyers, young families, or anyone seeking low-maintenance living in a vibrant neighbourhood. 5 minute walk from the go-station. (id:61852)
Your Advocates Realty Inc.
Bsmt - 39 Elinor Avenue
Toronto, Ontario
Welcome to this stunning, fully renovated raised basement in-law suite, offering a perfect blend of modern comfort and convenience. Step inside to discover a bright and airy living space, filled with natural light from large, above-ground windows throughout. This self-contained unit features a private entrance and an open-concept layout combining the living and dining areas, perfect for relaxing and entertaining. You'll find elegant vinyl flooring flowing seamlessly throughout the entire space. The brand-new kitchen is a highlight, complete with a convenient breakfast area and beautiful quartz countertops. Retreat to the spacious primary bedroom and a well-proportioned second bedroom, both featuring large above-ground windows. The modern 3-piece bathroom boasts a sleek, stand-up shower. For added convenience,shared laundry facilities are available. (id:61852)
Century 21 Leading Edge Realty Inc.
909 - 89 Church Street
Toronto, Ontario
Brand new Modern Luxury 2-bedroom, 2 baths, 825 Sq.Ft corner suite with the Saint by Minto. Designed with two separated bedrooms for maximum privacy and comfort. The gourmet kitchen includes a stylish island, modern cooktop stove, sleek countertops, integrated ENERGY STAR appliances and ample storage ideal for cooking and entertaining. 9-foot ceilings, floor-to-ceiling windows, laminate throughout. Spa-inspired bathrooms with upgraded tiles. Designed with non-toxic materials, advanced HVAC, and targeting LEED and WELL certifications, it delivers fresh air circulation, smoke-free living, and sustainable efficiency throughout. This corner suite captures sweeping southwest views over Lake Ontario and the city skyline. Residents enjoy curated amenities from a wellness centre with infrared sauna and chromatherapy rain room to meditation spaces, Zen gardens, and spa suites. A dramatic two-storey lobby with 24/7 concierge, fitness and spin studios, co-working spaces, and landscaped terraces with BBQs and fire pits create a lifestyle of luxury. This prime location with a perfect walk score of 100, is just steps from TMU, U of T, George Brown College, the TTC, the Financial District, and a vibrant mix of shops, restaurants, and galleries. (id:61852)
Icloud Realty Ltd.
59 Grove Park Crescent
Toronto, Ontario
Welcome to 59 Grove Park Crescent, a well-kept 4 + 1 bedroom 3 bathroom detached beautifully maintained home on a 50 x 120 foot lot offering comfort, modern updates, and unbeatable commuter convenience. Set on a quiet, family-friendly street, this home is move in ready and features bright principal rooms, an efficient layout, and a big private backyard for relaxing or entertaining. Perfect for families and working professionals, the location provides rapid access to the 401 and 404, TTC Leslie Station, North York General Hospital and two nearby GO Train stations, making travel in and out of the city seamless. With mature trees, nearby parks, and close proximity to schools and amenities, this property delivers both lifestyle and connectivity in one. (id:61852)
RE/MAX Hallmark York Group Realty Ltd.
3609 - 77 Mutual Street
Toronto, Ontario
Newer Building In The Heart Of The City, Unique And Extraordinary, Corner 2 Bedroom Unit With Huge Balcony At Max Condos! Built By Tribute. 9' Ceilings. Modern Open-Concept Kitchen And Living Room With Floor-To-Ceiling Windows, 4-Piece Washroom, And Ensuite Laundry. Extremely Convenient For Both Professionals And Students, Steps To Subway, Form Ryerson, George Brown, Eaton Centre. A Private Balcony !! Thank You (id:61852)
Mehome Realty (Ontario) Inc.
1207 - 20 Richardson Street
Toronto, Ontario
Welcome to this beautifully designed two-bedroom, two-bathroom condo in the Toronto waterfront community. Offering 695 sq. ft. of stylish living space and an additional 123 sq. ft. wrap-around balcony, this residence blends modern comfort with breathtaking city and lake views. Floor-to-ceiling windows fill every corner with natural light, while the spacious balcony provides the perfect spot for morning coffee or evening gatherings. Experience the best of urban convenience - just steps to Sugar Beach, scenic waterfront trails, Loblaws, LCBO, and the Gardiner Expressway. George Brown College is right next door, making this location ideal for students, faculty, and professionals alike. Residents enjoy premium building amenities including a basketball court, fitness centre, fireside lounge, party room, BBQ terrace, and more. With TTC access and St. Lawrence Market nearby, this condo offers the perfect blend of modern design, vibrant city living, and waterfront charm. (id:61852)
Royal LePage Real Estate Services Ltd.
Basement - 131 Florence Street
Toronto, Ontario
This bright and spacious fully furnished Basement with separate entrance and laundry fully furnished 2 bedroom,1-bathroom detached home. Standout features: Prime Location: Situated In the heart of North York, it offers easy access to the Sheppard-Yonge TTC station and Highway 401,making commuting a breeze.The Basement features large kitchen and an open-concept over looking living room, all laminate floors with above ground windows, creating a bright and inviting space.The 2 bedrooms are generously sized with bright above ground windows, ensuring plenty of natural light. Convenient Amenities: Just steps away from Whole Foods, Longos, shops, parks, schools, and more, offering everything you need within walking distance. This home seems perfect for anyone looking for a well-located, versatile, and move-in-ready property in North York! (id:61852)
Century 21 Leading Edge Realty Inc.
67 - 71 Curlew Drive
Toronto, Ontario
Brand-new never lived in Modern design Corner unit townhouse in a highly sought after Parkwoods-Donalda area in the heart of North York. Owned 2 underground parking spots and a locker. 3 bedrooms Stacked-town upper level with 2 levels plus rooftop patio with great city views. Laminate floors throughout main floor, step up into combined living and dining room with sleek modern design open concept to modern upgraded kitchen , Built in stainless steel appliances, but in One, Cook top, built in Fridge and dishwasher. Full size washer and dryer walk out to large balcony. few step to second level 3spacious bedrooms, floor to ceiling windows and generous closet space. Primary bedroom with ensuite bathroom. (id:61852)
Century 21 Leading Edge Realty Inc.
114 - 35 Southshore Crescent
Hamilton, Ontario
**This Gorgeous One Bedroom rental unit is ready for you to move in** Condo in Sought After Waterfront Trails in Stoney Creek. 9' Ceiling, Beautiful White Kitchen, Granite countertop & Stainless Appliances, 4 PC Bath with Ceramic Floors & Oversized Vanity. In-Suite Laundry, One underground parking spot, Hydro is the only utility to be paid by the tenant. This building is built on the Ontario Lake, quick access to the QEW, GO station. Enjoy the lakefront from the rooftop terrace with outdoor furniture. Bicycle Storage Room, Exercise Room, Party Room, Roof Top Deck/Garden, Locker, Visitor Parking. Available immediately. (id:61852)
Sutton Group - Summit Realty Inc.
1307 - 3071 Trafalgar Road
Oakville, Ontario
Discover this stunning, brand-new 1-bedroom suite in the sought-after Oakville community, featuring private underground parking and a bright, southeast-facing open-concept layout with floor-to-ceiling windows. The modern kitchen is equipped with quartz countertops, a designer backsplash, and stainless-steel appliances, complemented by 9' smooth ceilings and laminate flooring throughout. Highlights include a spacious walk-in closet, smart-home features, and in-suite laundry. Residents enjoy exceptional amenities such as a fitness center, yoga studios, infrared sauna, party room, outdoor BBQ terrace, and 24-hour concierge. Ideally located near restaurants, Walmart, parks, and transit, and just minutes from the GO Station and Hwy 407, this suite offers unbeatable convenience and lifestyle+ ***Free Bell High Speed Internet*** (id:61852)
Bay Street Group Inc.
3394 Carter Common
Burlington, Ontario
Brand-new executive town home never lived in! This stunning 1,799 sq. ft. home is situated in an exclusive enclave of just nine units, offering privacy and modern luxury. Its sleek West Coast-inspired exterior features a stylish blend of stone, brick, and aluminum faux wood. Enjoy the convenience of a double-car garage plus space for two additional vehicles in the driveway. Inside, 9-foot ceilings and engineered hardwood floors enhance the open-concept main floor, bathed in natural light from large windows and sliding glass doors leading to a private, fenced backyard perfect for entertaining. The designer kitchen is a chefs dream, boasting white shaker-style cabinets with extended uppers, quartz countertops, a stylish backsplash, stainless steel appliances, a large breakfast bar, and a separate pantry. Ideally located just minutes from the QEW, 407, and Burlington GO Station, with shopping, schools, parks, and golf courses nearby. A short drive to Lake Ontario adds to its appeal. Perfect for down sizers, busy executives, or families, this home offers low-maintenance living with a $296.01/month condo fee covering common area upkeep only, including grass cutting and street snow removal. Don't miss this rare opportunity schedule your viewing today! Tarion Warranty! (id:61852)
Keller Williams Edge Realty
Royal LePage Signature Realty
45 Fifteenth Street
Toronto, Ontario
Newly Renovated Main Floor with 2 Bedrooms, a Modern Kitchen, Living Area and Dining Area. The Lower Level has a Separate Entrance with 2 Bedrooms, a Kitchen, Extra Room and a Bathroom. Fabulous Location a Short Distance from Lake Shore, Humber College, Schools, Transit, Waterfront Trails, Parks, Community Centres, Restaurants, Shops and So Much More. (id:61852)
Century 21 Regal Realty Inc.
1994 Spruce Hill Road
Pickering, Ontario
Beautifully Maintained 3+1 Bedroom 4 Bath Multi Level Home In Prestigious Dunbarton Community * Premium 50 Ft Corner Lot * 2343 Sq Ft * 6 Parking Spaces * Entertainer's Backyard Oasis With Heated Inground Pool, Hot Tub, Pergola & 2 Gazebos* Hardwood Floors * Carpet Free * Living Room and Family Room Each With Fireplace * Vaulted Ceilings in Family Room & Dining Room * Upgraded Glass Railings * Walk-Out From the Updated Kitchen to the Backyard * Primary Bedroom With 4 Pc Ensuite & 2 Double Closets * Generously Sized Bedrooms * Finished Basement with Large Recreation Room With Gas Fireplace * Steps To Top-Rated Schools, Parks, Trails, Transit, Shopping & Easy Access To Hwy 401/407 * New Furnace* Hot Tub (3 yrs) * Central Air (5 yrs) * Pool (Pump 3 yrs, Heater 4 yrs, Liner 7 yrs) * (id:61852)
Century 21 Percy Fulton Ltd.
717 - 135 East Liberty Street
Toronto, Ontario
Junior 2 BED, 2 FULL BATH Suite In The Heart of Liberty Village. Breathtaking Views of the Lake & City Skyline. Amazing Location, TTC, Grocery Stores, Banks, Parks & Bars, All at Your Doorstep. Modern Finishes, Functional Layout - Living Rm W/O Large Terrace, Upgraded Appliances & Floor-Ceiling Windows. The Liberty Market Offers Incredible Amenities: 24/7 Concierge, Gym & Rooftop Deck. Heat & High Speed Internet included in Main Fee. Parking/Locker Included! (id:61852)
Homelife Frontier Realty Inc.
717 - 135 East Liberty Street
Toronto, Ontario
Junior 2 BED, 2 FULL BATH Suite In The Heart of Liberty Village. Breathtaking Views of the Lake & City Skyline. Amazing Location, TTC, Grocery Stores, Banks, Parks & Bars, All at Your Doorstep. Modern Finishes, Functional Layout - Living Rm W/O Large Terrace, Upgraded Appliances & Floor-Ceiling Windows. The Liberty Market Offers Incredible Amenities: 24/7 Concierge, Gym & Rooftop Deck. Heat & High Speed Internet included in Main Fee. Parking/Locker Included! (id:61852)
Homelife Frontier Realty Inc.
746 Beatty Crescent
Cobourg, Ontario
Well Maintained 4 Bedroom 3 Bath Home on a 54 Ft. Wide Lot * Quiet Child Safe Crescent * 2206 Sq. Ft. * Hardwood Floors and Crown Moulding in Living and Dining Room * Separate Family Room Featuring a Cozy Gas Fireplace * Large Eat-In Kitchen with Walk-Out To Backyard * Main Floor Laundry Room* Finished Basement With Large Recreation Room-Perfect For Entertainment, Gym, Games Room & More * Steps To Parks, Schools, Shopping & Minutes To Cobourg's Beautiful Beach, Downtown, Marina & Hwy 401 * New Roof (id:61852)
Century 21 Percy Fulton Ltd.
15 Harvest Lane
Brantford, Ontario
Welcome to 15 Harvest Lane - a beautifully updated 4-level side split in Brantford's highly loved Greenbrier neighbourhood. This is the kind of street where kids ride their bikes, neighbours actually say hello, and everything you need is just a short walk away. With 3+1 bedrooms and 2 full and renovated bathrooms, this home has the perfect mix of modern updates and comfortable family living. The stone walkway and covered front porch set such a welcoming tone before you even step inside. On the main level, you'll find a bright living room with a gorgeous floor-to-ceiling wood-burning fireplace (hello, cozy winter nights!), an inviting dining room, and a fresh, functional kitchen with impressive stainless steel appliances, white cabinetry, a great island for weekday breakfasts, and a walk-out to a large two-tier deck overlooking the fully fenced backyard - perfect for kids, pets, and summer BBQs. Upstairs are three generous bedrooms with hardwood flooring and fantastic closet space - ideal for a growing family. The lower level gives you even more room to spread out, with a cozy family room plus a bonus area currently used as a kids' playroom. And the basement? Fully renovated just two years ago and such a huge value add - featuring a stylish rec room, a spacious 4th bedroom, a modern full bathroom, and a bright, organized laundry area. Other updates include new flooring on the main level, California shutters, and a newer furnace, heat pump, A/C (2024) to keep you comfortable all year long. If you're looking for a move-in-ready home in a friendly, family-oriented neighbourhood with quick access to parks, schools, shopping, and the 403 - this one truly checks all the boxes. Come see why Greenbrier is so loved, and picture your family settling right in. (id:61852)
RE/MAX Escarpment Realty Inc.
192 Osborn Avenue
Brantford, Ontario
Welcome to 192 Osborn Avenue, a bright and beautifully maintained two-storey home in the sought-after West Brant community. Offering 1548 square feet of updated living space, this detached property provides privacy, comfort, and a warm, inviting feel throughout. The exterior immediately impresses with a new roof (2024), upgraded back windows and sliding patio doors (2025), a full perimeter fence (2025), a spacious deck, a charming gazebo, and a newer shed. Mature trees surround the yard, creating a serene outdoor retreat ideal for gatherings or quiet evenings. Inside, the main floor feels fresh and welcoming with new flooring, paint, and a versatile dining room. The open concept family room features hardwood flooring and flows into a stylish kitchen with stainless steel appliances, a moveable island, tile backsplash, and ample storage-bright, modern, and perfect for everyday living. Upstairs, the primary bedroom includes a walk-in closet and a beautifully updated ensuite with a new glass shower. Two additional bedrooms offer great size and natural light, complemented by a well-appointed four-piece bathroom. The unfinished basement provides excellent future potential, and the attached garage with a double driveway adds everyday convenience. Located near parks, schools, trails, shopping, and all West Brant amenities, this home is truly move-in ready and perfectly suited for family living. (id:61852)
Revel Realty Inc.
405 - 253 Albert Street
Waterloo, Ontario
SHARED FURNISHED UNIT AVAILABLE FOR EIGHT MONTHS (JAN-AUG 2026). Utilities & Internet All Inclusive. PERSONAL BEDROOM AND PERSONAL WASHROOM with Bedroom Key. Shared Kitchen and Living Area. Floor To Ceiling Windows. Lots Of Natural Light with Modern Finishes, Stainless Steel Appliances, Laminate Floors, Granite Countertop Fully Furnished. Only Minutes Walk To Waterloo University, Laurier University, Restaurants, And Local Everyday Amenities. (id:61852)
Right At Home Realty
1662 Bramsey Drive
Mississauga, Ontario
Lorne Park beauty! This lovely family home sits on a quiet crescent, on a unique pie-shaped half acre lot in the heart of LP. The property features the mature trees, the privacy and the quiet that this neighbourhood is known for. Meticulously maintained and cared for, the sun-filled four bedroom home provides for every family's need - space to live, work, play and entertain. The kitchen overlooks that gorgeous back garden, with an island for informal dining (or homework), quality appliances, loads of counter prep space and apantry for storage. Quartz counters & glass tile backsplash sparkle! Traditional in many ways w/ center hallplan & a formal living room w/ gas fireplace as its focus, one can easily imagine how a new family will enjoy this home. With four bedrooms on the second floor, note the spacious primary bedroom has its own ensuite & lots of closet space. In the lower level, above-ground windows allow plenty of natural light. The rec room fireplace ensures super cozy tv-watching. Ample space for a den & for a hobbyist in the family there is a workbench. Back on the main level, a breezeway off the kitchen allows inside access to the double car garage. Meanwhile, the family room opens to the deck & the magnificent back garden where there is boundless opportunity for great games of 'hide and go seek'. There is also endless potential for new possibilities including a swimming pool. The neighbourhood provides easy access to excellent amenities to enhance daily life - Whiteoaks Park, the Tennis Club, the Library. It is a quiet street where neighbours know & care for each other & where neighbours have been known to play street hockey occasionally. Families are drawn to the top-rated schools - all within easy walking distance. Commuters will love that major roadways are easily accessible, while the Clarkson GO is a short drive away. Walkers will adore the quiet streets for lovely walks with the dog. Welcome to 1662 Bramsey Drive - you will love this home. (id:61852)
Sotheby's International Realty Canada
58 Martin Avenue
Guelph, Ontario
Picture yourself in a brand-new house attached to an extensively renovated brick bungalow located in Guelph's desirable Old University area steps to river, downtown & UofG. Situated on an oversized lot, this sprawling bungalow is really TWO three-bedroom homes seamlessly linked boasting 3200 sq ft of finished space. The new unit is distinctly modern with an open concept design, hardwood flooring, 9-ceilings, &large windows. The kitchen is well-appointed with quartz counters, new appliances & large island overlooking an elegant fireplace. The elevated basement design & full-size windows make the lower-level feel like no other. Complete with 3 bedrooms, 2 baths, & its own yard, deck, & HVAC system, this space will delight. The 2nd unit is fully renovated & blends modern style with old world charm featuring 9' ceilings, fireplace, large windows, new open kitchen and living room with quartz island. The walk-up basement containing a bedroom comes complete with a 3-piece bath & bar area - more $ potential.*For Additional Property Details Click The Brochure Icon Below* (id:61852)
Ici Source Real Asset Services Inc.
406 Woodbine Avenue
Kitchener, Ontario
Welcome to 406 Woodbine Ave. Kitchener - stunning detached single family home! It has 3 bedrooms, 3.5 bathrooms, one family room on 2nd floor and living room at main floor, offering over 2500 sqft of comfortable living space. It is located in a desirable quiet, family-friendly neighborhood by the Huron Natural Area. Enjoy a spacious master suite with a spacious ensuite and walk-in closet, an open-concept main floor featuring a sleek eat-in kitchen with stainless steel appliances, tile flooring, plus a spacious living room with hardwood floors and walkout to a deck overlooking the fenced backyard - ideal for relaxing or entertaining. 2nd floor also has a cozy family room for a quiet night movie nights with kids. Additional highlights include 2 parking spaces (1 garage + 2 driveway), a finished basement with a separate bathroom and living room, perfect for in-law suite. Available from December 15 *For Additional Property Details Click The Brochure Icon Below* (id:61852)
Ici Source Real Asset Services Inc.
610 Conners Drive
North Perth, Ontario
Luxury Living in a Prestigious Listowel Community. Welcome to a one-of-a-kind executive home that masterfully blends luxury, functionality, and contemporary style set in one of Listowel's most sought-after neighbourhoods. This exceptional residence spans three beautifully finished levels, offering spacious, open-concept living with elegant modern touches throughout. Featuring 4+1 bedrooms and 4 luxurious bathrooms, this home is ideal for families who value space and comfort. The chef-inspired kitchen boasts sleek quartz countertops, a striking modern backsplash, and premium finishes, perfect for both everyday meals and entertaining. The main and lower levels are enhanced by two cozy shiplap enclosed gas fireplaces, architectural light fixtures, and pot lights throughout inside and out. Retreat to the stunning primary suite complete with a 5-piece spa-like ensuite, including a frameless glass shower, relaxing soaker tub, and a spacious walk-in closet. A finished basement with an additional bedroom, a cold room, and a mudroom offers flexible living options for extended family, a home office, or a private guest space. Enjoy the luxury of a 3-car garage and a no-sidewalk driveway that comfortably parks up to 6 vehicles ideal for hosting or growing families. The custom wrought-iron staircase with wrought iron pickets leads to the second floor, water filtration system, and extensive upgrades elevate the homes distinctive appeal. All of this is just minutes from the hospital, schools, parks, and all of Listowel's essential amenities. There's truly nothing else like it on the block, this is not just a home, it's a lifestyle. Don't miss your chance to own this showstopper and schedule your private tour today! (id:61852)
Real Broker Ontario Ltd.
1501 Villa Maria Boulevard N
Windsor, Ontario
Rare opportunity for a 60 x 191 ft lot in a premier Windsor neighbourhood! Minutes to St. Clair College, Hwy 401, Windsor Airport, and the Canada-USA Border crossing. Permit has been granted for a 16 x 42 attached garage, and carport addition. Finshed lower level has a seperate entrance. Kitchen and hardwood flooring was updated within the past 5 years. Solid family home in a great neighbourhood with lots of possibilities. (id:61852)
RE/MAX Hallmark Realty Ltd.
75a Dawson Road E
Orangeville, Ontario
A Bright & Move-In Ready Family Home Nestled in a quiet, family-friendly neighbourhood and close to both public and Catholic schools, this freshly painted, well-maintained 3+1 bedroom, 1 bathroom semi-detached home offers the perfect blend of comfort, style, and functionality. Open-concept living & dining area ideal for family gatherings and entertaining Freshly painted throughout with new laminate flooring on the main level for a clean, modern look Spacious primary bedroom plus two additional main-floor bedrooms Finished basement with a large rec room, fourth bedroom, rough-in for an additional bathroom, and flexible space for a home office or gym Fully fenced backyard on a generous lot perfect for kids, pets, and outdoor enjoyment Private driveway with parking for multiple vehicles Prime location walkable to schools, parks, and trails, with nearby shopping and easy access to commuter routesWhether you're a first-time buyer, downsizer, or investor, this home checks all the boxes. (id:61852)
Rare Real Estate
5409 Tenth Line W
Mississauga, Ontario
Welcome to your oasis in the heart of Churchill Meadows, Mississauga! This spacious semi-detached boasts 4 bedrooms, 2.5 bathrooms, offering a blend of elegance and functionality. Upgraded and maintained throughout, creating a warm and inviting ambiance. Spaciousness with 9 feet ceilings on the main floor, enhancing the overall sense of openness and sophistication. This excellent layout provides both convenience and aesthetic appeal. 3 parking spots and lots of privacy. This well-maintained property exudes pride of ownership, promising a turnkey living experience for its future owners. Don't miss this opportunity to own a piece of paradise in Churchill Meadows. (id:61852)
Utopia Real Estate Inc.
6 Bryant Court
Brampton, Ontario
**LEGAL BASEMENT APARTMENT** Welcome to this newly renovated detached home. This stunning property boasts a range of modern upgrades, making it the perfect blend of comfort and convenience! Step into the heart of the home and be greeted by a brand-new kitchen, thoughtfully designed with both style and functionality in mind, featuring top-of-the-line appliances! The freshly painted interiors provide a canvas for you to infuse your personal style. Master bedroom with ensuite bath, separate entrance to basement with two separate laundries, and walkout to your private backyard. Washrooms feature new vanities, adding a touch of sophistication to your daily routine! Location couldn't be more idealconveniently situated close to the highway, shopping plaza, school, and transit options, ensuring easy access to all amenities and activities! Pot lights all around the house, including inside! Extended driveway to accommodate guest parking! Don't miss this opportunity to make this beautifully updated property your own. Schedule a viewing today and envision the lifestyle awaiting you in this wonderful home. ** This is a linked property.** (id:61852)
Right At Home Realty
53 Lipscott Drive
Caledon, Ontario
Unparalleled Elegance & Grandeur Exquisite Of Luxurious Detached Home In One Of The Demanding Neighborhood In Caledon, Immaculate 5 Bedroom, 5 Washroom With Separate Entrance By The Builder Appx 3500 Sqft Area, Double door Entry, Combined Family/Dining Room With Pot lights & Fireplace, Office With Pot lights & French Door, Stunning Kitchen With Granite Centre Island/ Backsplash, B/I S/S Appliances/Upgraded Cabinet, Breakfast Combined With Kitchen W/o To Backyard, No Carpet Whole House, Oaks Wide Stairs W Iron Picked,2nd Floor Offers 3 Master One With W/I Closet/6 Pc Ensuite Upgraded Washroom/Double Sink/Quartz Counter, The Other 2 Master With 4 Pc Ensuite/Closet, The Other 2 Good Size Bedroom W Jack & Jill Upgraded 4 Pc Bath/Closet. Don't Miss The Opportunity To Own A Truly Upgraded Home In One Of Caledon's Fastest-Growing Community, This House Is Move In Ready!! Close To Great Schools, Transit, Shopping, Highways 410 & Future 413, Worship & More. (id:61852)
Save Max Real Estate Inc.
105 Botfield Avenue
Toronto, Ontario
INCREDIBLE HOME!!! Huge Lot! Large, welcoming, Sidesplit home with gas Fireplace, 4 Bedrooms or 3 plus Office, 4 bathrooms, ground floor Family room. Games room with Bar. Recreation Room and Finished Basement. Home is 2917 sq ft above ground plus basement. Oversized Primary bdrm has reading nook and 2 walk-in closets. Home crafted using custom, prime hardwood from trees cut and milled in Tillsonburg, Ontario. Large kitchen with Cathedral Ceiling walks out to wrap around deck. Huge 46.58 x 160 ft fenced lot with kidney shaped, inground Saltwater pool (32 x 18 ft). Deep end 8 ft. Home has generator for peace of mind and air ventilation system. Double Driveway and double garage with indoor access to home. Come take a look at this gorgeous home. Home Inspection Available. (id:61852)
Royal LePage Real Estate Services Ltd.
3099 Velmar Drive
Mississauga, Ontario
!!! Location Location Location !!! Absolutely stunning and very well kept 4 bedrooms + 5Washrooms with 2 Offices ( Main floor+ second floor) , Very spacious and bright detached house with 9" celling on main floor. Just shy of 3000 sq feet plus 2 bedrooms LEGAL BASEMENT apartment ( 1102Sq feet) Over 4000sq feet of living space in the one of most sought neighbor hood of Churchill meadows in Mississauga. Very close to all the amenities, highways (407 & 403) ,schools , shopping plazas, parks , few mins drive to Meadowvale Town Centre & Erin Mills town Centre. Move In & Enjoy! Won't Last Long. No Disappointments Here! (id:61852)
RE/MAX Hallmark Realty Ltd.
511 - 1037 The Queensway
Toronto, Ontario
Brand-New 1+1 condo unit with one parking, mins to Gardiner Exp, Unobstructed view, Good size Den could be bedroom for guess or large office space. Amenities included : concierge, parcel lockers, fitness studio, co-working lounges, a content creation studio, cocktail lounge, party rooms, and expansive outdoor terraces with BBQs, lounge areas, games, and a kids play space-all. Located in a prime Etobicoke location, you're just minutes to the Gardiner Expressway, Hwy 427,GO Transit, Sherway Gardens, Costco, parks, Humber College, and the waterfront. (id:61852)
Homelife Broadway Realty Inc.
Basement - 81 Dombey Road
Toronto, Ontario
Fully renovated 1-bedroom basement, Living Room. Great Central Location, New Hospital On Wilson, 5 Minutes To Ttc, Close To York University, Steps To Calico Public School, Short Walk To St Martha's School, Near To No Frills, Walmart, Lcbo & York Plaza. All Utilities Included. 1 Parking Space Included. (id:61852)
Revel Realty Inc.
83 Curtis Drive
Brampton, Ontario
Nestled on a quiet & quaint street and perfectly perched backing onto a Ravine. Original Owners shave meticulously maintained and cared for this home since 1978. Featuring lovely new 2025 neutral stylish laminate floors throughout main level with Open Concept Living/Dining Room. New Laminate continues into upper level bedrooms as well as lower levels providing a modern feel, Roof Shingles 2024 and freshly paint throughout in 2025. Family Room & Primary feature covered terraces overlooking private garden and mature trees. Finished basement features a large Recreational room with a walk-out to a Custom Sun Room providing a fabulous space to enjoy the outdoors. Secondary Basement (sub-basement) provides added living space as well as an abundance of great storage space. Turn-key move in ready! Walking distance to park, trails, schools, Sheridan College...Close to all Amenities. (id:61852)
Sutton Group - Summit Realty Inc.
2480 Dundas Street W
Toronto, Ontario
Live Where the City Meets the Park - Urban Loft Investment Opportunity in High Park North. Step into timeless charm and urban convenience at 2480 Dundas Street West, a beautifully situated 14 hard loft-style studios in one of Toronto's most coveted west-end neighborhoods. Each unit features exposed brick, 12-foot ceilings, triple-glazed windows, wood flooring, and most include in-suite laundry, separate hydro meters, and hot water tanks. Located just steps from the lush trails of High Park and moments from the vibrant energy of Bloor West Village, this property offers the perfect blend of nature, transit, and community. Steps to GO Transit, UP Express, Dundas West Subway, and High Park, this property offers unbeatable walkability and connectivity. With excellent upside potential for condo conversion or future development, this is a rare opportunity for investors and developers alike. Lifestyle Perks: - Morning jogs in High Park, weekend brunch at local cafés, and a 10-minute subway ride to downtown. - Walk Score of 92 and Transit Score of 95-ditch the car and embrace the city. - A tight-knit, welcoming community with year-round events and green spaces. Why This Home? Whether you're a young family seeking great schools and parks, a professional craving a peaceful retreat with city access, or a downsizer looking for charm and walkability, this home delivers. Request the full listing package for more details. (id:61852)
Exp Realty
78 Trafalgar Road
Oakville, Ontario
Welcome to this stunning, never before lived in custom-built 3-storey townhouse in the heart of downtown Oakville, offering 3 bedrooms, 4 bathrooms, and over 3,100 total square feet of luxurious living spaces. Designed for sophisticated urban living, this home features a privatein-home elevator providing easy access to all levels, from the finished basement with heated concrete floors to the expansive rooftop terrace. The chef's kitchen boasts top-of-the-line Sub Zero, Wolfe and Miele appliances, custom white oak cabinetry with gold touches, and gorgeous marble countertops. An oversized 11' island overlooks the bright living and dining area complete with a custom plaster fireplace design flanking built-in cabinetry. French doors lead to a walk-out balcony, enhancing the living space with an outdoor area for bbquing and relaxing. The second floor offers two generously sized bedrooms, each with its own ensuite bath and walk-in closet, providing comfort and privacy for family and/or guests. The spacious laundry room with full size stacked washer/dryer is conveniently located just outside these bedrooms. A lovely primary retreat space is found on the third floor, featuring a private balcony, a huge walk-in closet, and a spa-inspired 5-piece ensuite featuring heated floors, a soaker tub, and smart toilet. Additional highlights include a massive rooftop terrace ideal for outdoor entertaining, and on a clear day you can catch a view of Lake Ontario. A finished double car garage with sleek epoxy heated floors, as well as a heated driveway, make up the garage space, while providing direct access to the home. Showcasing premium finishes throughout, this home is ideally located steps from Oakville's lakefront, shops, dining, and top-rated schools. Offering a flexible move in date, this turn key residence is a rare opportunity to own a brand-new, luxury home in one of Oakville's most desirable neighborhoods. (id:61852)
Sutton Group Quantum Realty Inc.
908 - 150 Dunlop Street E
Barrie, Ontario
Check out this totally upgraded suite. Freshly painted with newer floor. Granite counters in kitchen, glass and stone mosaic backsplash, stainless steel appliances, stove with ceramic top. Open pantry area provides more kitchen storage . Spacious renovated bathroom area with quartz stone top vanity. Walk in shower with upgraded tiles and rain shower system. In suite laundry w/stainless steel stackable washer/dryer. Master Bedroom is huge with closet built ins and mirrored doors. Den/dining area with Juliette balcony. The views are remarkable from spacious living/dining room area. This truly is "turn key" unit. One underground parking spot and massive double sized locker (10ft 10 inches long X 5.5 ft wide) . Rent includes heat, hydro, water & parking. A beautiful bright indoor salt water pool with hot tub & sauna. Great exercise room with plenty of equipment. Need to host a function? Party Room available with kitchen area. Plenty of Visitor parking on site. Underground car wash to use at your convenience too. Located in Barrie's downtown, across the road from miles & miles of walking & cycling trails. Fine restaurants, Shops, Farmers Market, Library, Art Gallery, Salons, Churches, Public Transit, Marina, the list goes on to all the amenities at your finger tips. Must view to appreciate. (id:61852)
Sutton Group Incentive Realty Inc.
6 Versailles Crescent
Barrie, Ontario
Welcome to 6 Versailles Crescent in southeast Barrie. This well-maintained, immaculate bungalow is 2,350 sq. feet fully finished and boasts lovely curb appeal and landscaping. Customized with 9' ceilings, gleaming hardwood floors and stairs, decorative pillars and pot lights. The eat-in kitchen has granite countertops and premium extended cabinetry with under-mount lighting. A family room features one of two gas fireplaces and a large window. Garden doors off the kitchen open to a private back yard with large concrete patio for summer entertaining or just relaxing. the soothing primary bedroom has an ensuite with granite counter and large glass shower. A soaker tub completes the main bath. Downstairs you'll find a spacious recreation room with stone gas fireplace, a generously sized bedroom, 4-peice bath, laundry room, workroom/bedroom and lots of storage. throughout the home are luxury transom windows and upgraded baseboards. located near parks and schools or is perfect location for retirement!*For Additional Property Details Click The Brochure Icon Below* ** This is a linked property.** (id:61852)
Ici Source Real Asset Services Inc.
91 Ruffet Drive
Barrie, Ontario
Great bungalow in a great family neighbourhood! Huge covered deck (previous owners had hot tub there) 3 Bedrooms & 2 washrooms up, eat in kitchen with walkout to giant back deck. Fenced yard, just 1/2 block from beautiful park, new furnace 2024, Finished basement with full kitchen, bath & bedroom, wood stove. (id:61852)
RE/MAX Crosstown Realty Inc.
Ph02 - 38 Gandhi Lane
Markham, Ontario
Spacious & Efficient 3B3B with 2 Parking spots Penthouse Condo Unit of Pavilia Towers by Times Group, Located In The Prime Location Along Highway 7 In Thornhill Between Leslie/Bayview. Quartz Countertop & S/S Built-In Appliances with Upgraded Backsplash & Modern Cabinets, Functional Layout With Laminate Floor Thru-Out; A Smart & Energy Efficient Building. Bright Unit & Unobstructed North View. Close To Walmart, Canadian Tire, Loblaws, Best Buy, PetSmart, Home Depot, Restaurants, Hwy 407/404, VIVA Transit, Langstaff GO Station and Richmond Hill Centre Bus Station. ...Spectacular Amenities Include: An Infinity Pool, Gym, Ping Pong Room, Billiards Room, Yoga Room, Party Room & Rooftop Terrace. (id:61852)
Hc Realty Group Inc.
51 Oakside Drive
Uxbridge, Ontario
Beautiful Mason Homes End-Unit Bungalow Townhome - Freehold, Spacious & Exceptionally Maintained. Welcome to this immaculate 2+1 bedroom, 3-bath end-unit bungalow townhome built by highly reputable Mason Homes. Offering rare curb appeal, a 2-car attached garage, and a bright, well-designed layout, this home delivers comfort, quality, and convenience in one of the area's most desirable neighbourhoods-steps from the scenic Maple Bridge Trails.The main floor features a beautiful vaulted ceiling, generous principal rooms, including an inviting living area with a gas fireplace, a sunny breakfast nook with oversized sliding doors leading to a 21' x 15' deck, and a well-appointed kitchen with excellent-quality appliances and centre Island with double sink. The primary suite includes a walk-in closet and a private 4-pc ensuite. Main-floor laundry with direct garage access adds everyday ease. Carpets in the main-floor bedrooms were replaced in 2019.The finished basement offers incredible extra living space, including a large rec room with a second gas fireplace (2019), a 3rd bedroom, a 3pc washroom renovated 2022, multiple storage areas, and an outstanding workshop for hobbyists or DIY enthusiasts. Meticulously maintained and updated with R60 attic insulation, shingles (2021), owned water heater (2019), most windows replaced between 2019-2023, and plenty of thoughtful improvements throughout. This freehold bungalow townhome is move-in ready and offers exceptional value in a quiet, friendly community. A rare offering-perfect for down-sizers, families, or anyone seeking low-maintenance living with ample space. Don't miss it! Gas cost $77 monthly, Hydro $88 monthly. (id:61852)
RE/MAX All-Stars Realty Inc.
A217 - 241 Sea Ray Avenue
Innisfil, Ontario
Downsizing? Empty Nesters? Or simply seeking the ultimate resort lifestyle? Welcome to Friday Harbour! This rare 3-bedroom corner suite offers beautiful marina and Lake Simcoe views, wit sun-filled southeast exposure from morning until sunset. This spacious, open concept layout flows seamlessly to a large balcony - perfect for lounging, dining, or watching the boats drift by. Inside, no detail is overlooked: a stunning two-sided granite waterfall island anchors the chefs kitchen, ideal for entertaining or casual mornings alike. Premium upgrades include custom closet organizers, sleek mirrored sliding doors, custom built kitchen console cabinet, custom window blinds, electrical light fixtures throughout & ceiling fan in living room and elegant finishes throughout. Beyond your door, Friday Harbour delivers a world-class lifestyle: stroll the vibrant boardwalk with boutique shops and restaurants, enjoy the beach and lakefront, tee off a The Nest championship golf course, or explore scenic nature trails. With year-round events and amenities, this is more than a home - it's a destination. Buyer to pay 2% plus HST to RA based on purchase price. Lake Club fee: $262.46/mth (inclusive of hst), Annual RA Fee: $2,507.52 (id:61852)
Sutton Group-Admiral Realty Inc.
289 Deepsprings Crescent
Vaughan, Ontario
This rarely offered property sits on a premium lot with direct exposure to Deepsprings pond and no front neighbors across from you. Featuring over 2,000 sq. ft. of above-grade living space, this home includes 4 spacious bedrooms, 3 bathrooms, and multiple recent updates, including a new air conditioner and a recently changed roof. Enjoy freshly painted interiors, upgraded bathrooms, newer kitchen appliances, modern tile work, enhanced lighting throughout, and refreshed main-floor flooring. The partially finished basement adds extra versatility for a future recreation room or additional bedroom. Located in the sought-after Maple neighborhood, this home is just minutes from top-rated schools, Vaughan Mills Mall, the Vaughan Transit Terminal, and Rutherford GO. Offering both convenience and comfort for the modern family. (id:61852)
RE/MAX Condos Plus Corporation
184 Veneto Drive
Vaughan, Ontario
Beautiful 4 + 1 Bedroom Home on a Premium Rare Quarter-Acre Ravine Lot! Step inside this one-of-a-kind property, perfectly situated on an expansive ravine lot offering privacy, space, and nature right at your doorstep. The welcoming main floor features porcelain ceramic flooring in the hallway and kitchen, complemented by hardwood floors throughout the main and second levels. Enjoy a modern kitchen with a walkout to a spacious deck-perfect for morning coffee or entertaining guests. The large primary bedroom includes a 4-piece ensuite and generous his-and-hers closets. Convenient main-floor laundry, access to the garage from front hallway. The finished walkout basement adds incredible versatility, featuring a fireplace, office space (or 5th bedroom), a 3-piece bath, a kitchenette, can also be used as a nanny suite. Beautiful garden doors leading to the huge backyard-a perfect space where kids can run, play, and explore. Interlocking walkway, long driveway for 4 cars parking, makes total parking up to 6 cars. Located in a fantastic neighborhood, close to Veneto Park, schools, shopping, transit, and easy access to Highways 7, 27, and 407. This is a rare opportunity to own a stunning home on an exceptional lot-don't miss it! (id:61852)
Sotheby's International Realty Canada
29 Owens Road
New Tecumseth, Ontario
Welcome to this Stunning Modern 4 Bedroom Home, featuring 1840 sqft of Stylish Living Space. Enjoy upgraded wide strip grey laminate flooring throughout main floor & 2nd Floor. 9 feet smooth ceilings, pot lights, open concept on main floor with walk out to garage from hallway. The spacious kitchen boasts a large Centre island with a convenient large breakfast bar, Stainless steel appliances, touchless sink faucets, backsplash, family size eat in area, and walk out to great size backyard. Relax in the living room with sleek modern porcelain wall & electric fireplace, creating a cozy yet contemporary ambiance. Upstairs you'll find generously sized bedrooms. Primary Bedroom comes with a 5pc ensuite and large walk-in closet. Power Room and Ensuite Come with Led Mirrors, Great Light for Putting on Make Up. All Bathrooms have Touchless Faucets. This Home is Wired for Voice Command Thermostat, TV Control & Light Switches. Located in a new family friendly area close to schools, parks, Nottawasaga resort with Swimming Pool, Fitness Centre, Skating Rinks, Golf, Shopping, Hwy 89. Great area to raise a family. It's Worth the Drive to Alliston. (id:61852)
Sotheby's International Realty Canada
26 Wellar Avenue
King, Ontario
This exceptional Nobleton bungalow offers one of the best values for a large estate lot. Recent rebuilds in the area have increased investment potential! The home features single-level living with an expansive open-concept basement. Welcome to 26 Wellar Avenue, situated on a desirable reverse-pie-shaped lot measuring 122.90 by 162.94 feet (0.34 acres). With professional landscaping, a spacious two-car garage, a newer roof & a generous driveway fitting up to six cars, the exterior is both attractive and functional. Inside, you'll find approximately 1,750 sf. above grade plus a fully finished 1,750-sf. basement, totaling about 3,500 sf. of living space. The extensively renovated interior boasts smooth ceilings, hardwood floors, pot lights, updated windows doors, modern window coverings, & more. Large windows throughout the open layout let in plenty of natural light. The kitchen offers a central island, generous walk-in pantry, stone countertops, premium appliances including a five-burner built-in gas cooktop, stacked microwave/oven, refrigerator & dishwasher. In the great room, enjoy a wood-burning fireplace, built-in bookshelves, & ample space for entertaining. The primary suite includes a spacious walk-in closet & a luxurious four-piece ensuite bathroom. Additional bedrooms are bright and roomy, sharing a tastefully remodeled four-piece bath. A sizable laundry room on the main floor features a stacked washer/dryer, built-in closets, a laundry sink & plenty of storage. The lower level, filled with natural light from above-grade windows, includes a recreation area with a wet bar, along with a striking three-piece bathroom that connects to either a home office or a 4th bedroom. The fully fenced backyard offers plenty of potential, highlighted by a large deck & direct access to the garage. Mature trees and greenspace create a peaceful environment and opportunities to personalize your outdoor space. This home offers excellent flexibility to truly make it your own! (id:61852)
RE/MAX Experts
173 Wishing Well Drive
Toronto, Ontario
Welcome to this fully renovated, detached 4-bedroom home, perfectly situated on a desirable pie-shaped lot, which backs onto park like setting. From the moment you step inside, you'll be impressed by the seamless blend of modern design and functional family living. \\The heart of the home is the stunning gourmet kitchen, which offers a beautiful view overlooking the park-ideal for enjoying a tranquil morning coffee. The open-concept main floor features a striking modern glass staircase, acting as a brilliant architectural centerpiece. Practicality is key here, with a convenient side door entry and the layout offering great in-law capability or potential for a separate suite. The property boasts significant upgrades for peace of mind and efficiency, including a new heat pump (for efficient heating and cooling) and new windows throughout. The exterior features a large, deep single-car garage, providing ample storage or workspace. This is not just a house; it's a completely updated, move-in-ready home offering an exceptional lifestyle. The location also provides many conveniences like short walk to shopping, restaurants, parks, buses, and easy access to Don Mills subway station. (id:61852)
Right At Home Realty
22 Galt Avenue
Toronto, Ontario
OFFERS ANYTIME! Every home has a story and this one spans over 50 years. This 2.5-storey detached home in trendy Leslieville is ready for its next chapter. With 4 spacious bedrooms, 3 bathrooms, 2-car laneway parking and fabulous front porch, it offers a rare blend of character, space, and functionality. Inside, you'll find generous principal rooms, and a practical layout, perfect for family living and entertaining alike. The third floor primary suite features an ensuite bathroom and a rooftop deck with CN tower views, perfect for your morning coffee or a nightcap. Located within the highly sought-after school catchment of Leslieville Jr PS, Duke of Connaught, and Riverdale Collegiate. This home sits in one of Toronto's most vibrant, community-oriented neighbourhoods with many great amenities within walking distance including Gerrard Square, Dineen Outpost, Poor Romeo, Chula, Matty Eckler Rec Centre, Toronto Public Library and easy access to TTC. A true opportunity to create your family's story in a home with heart ready for its next loving owners. (id:61852)
Royal LePage Estate Realty
