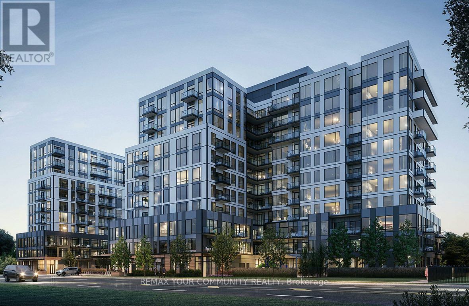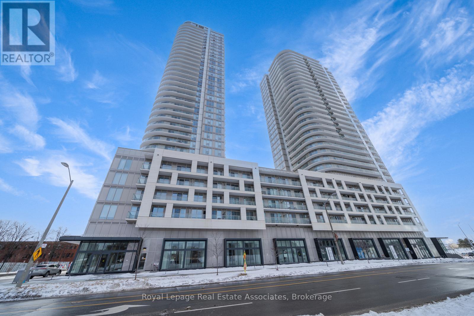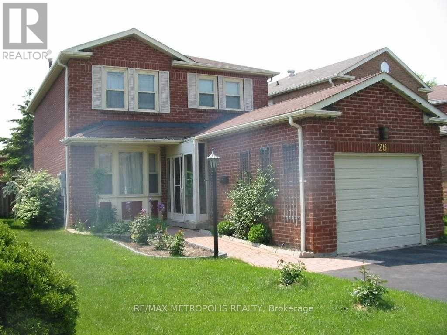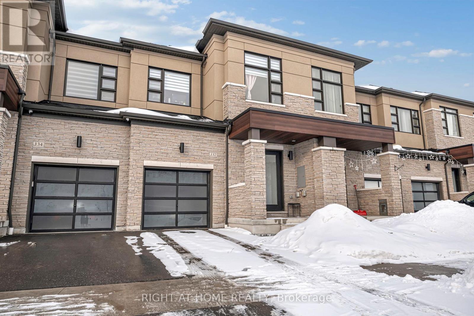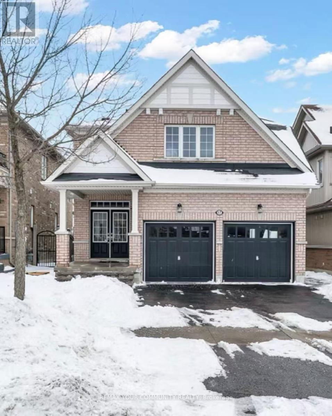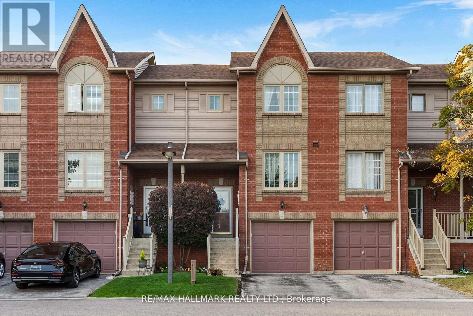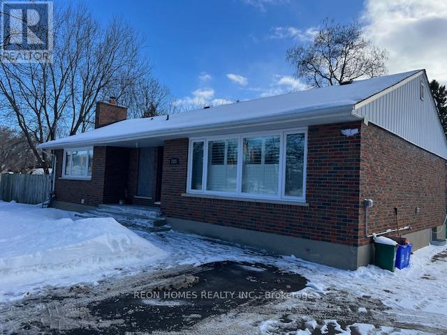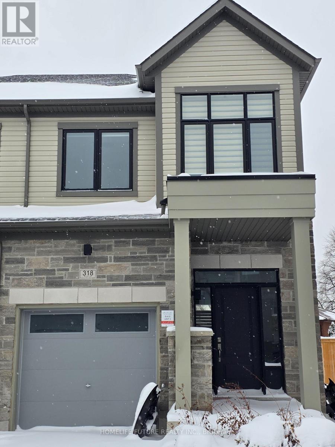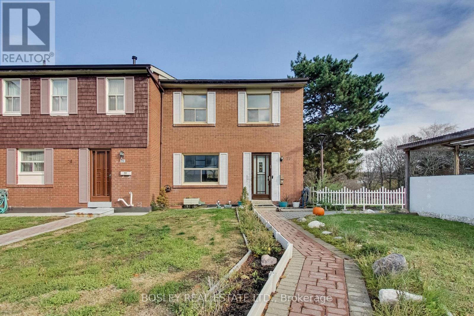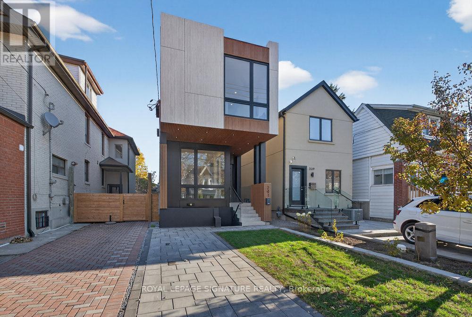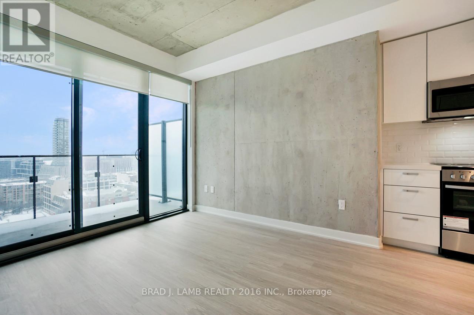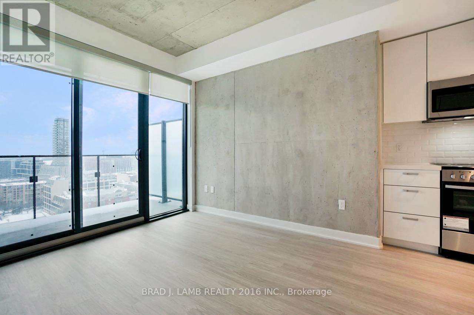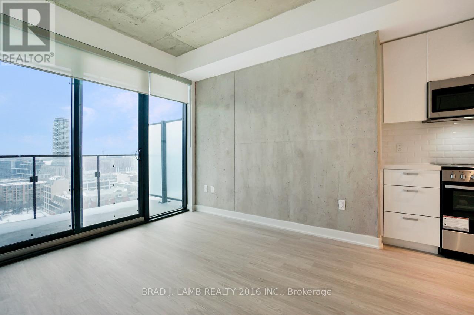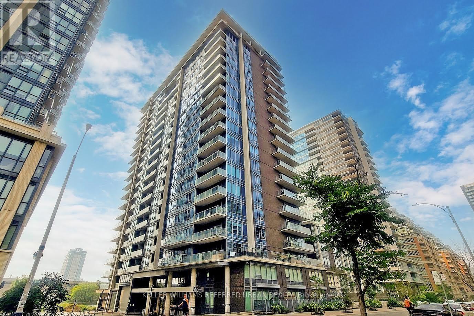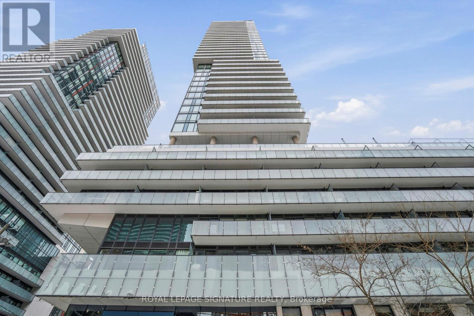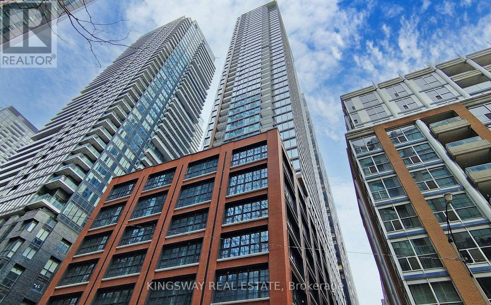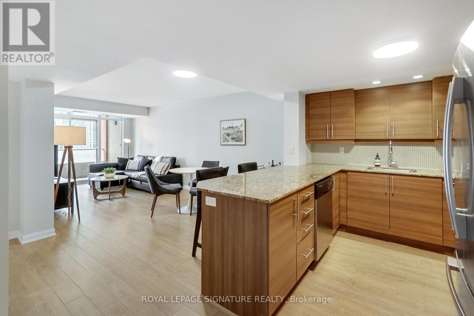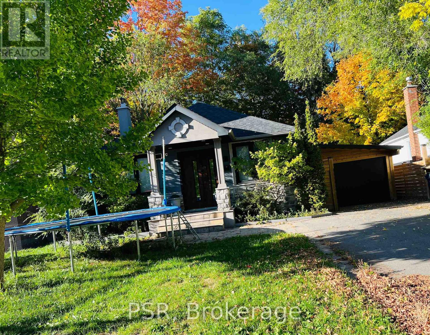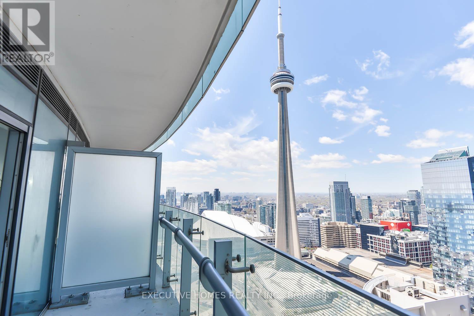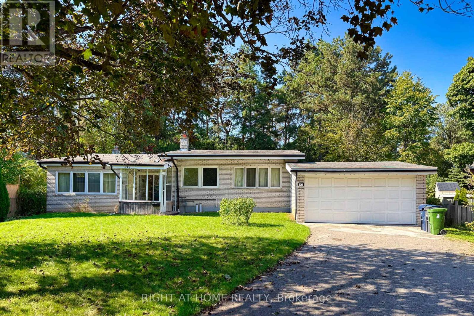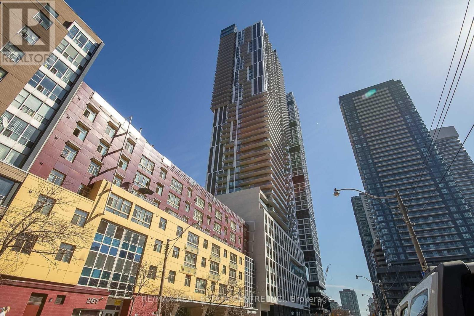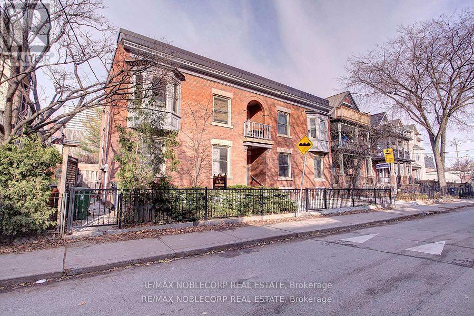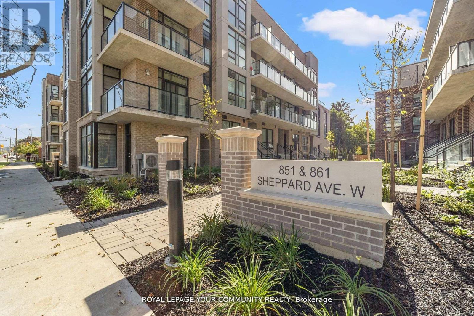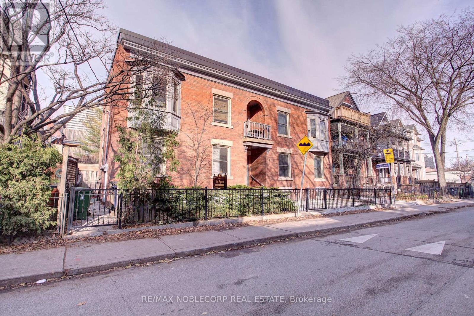706b - 7437 Kingston Road
Toronto, Ontario
Welcome to The Narrative - a brand-new, never-occupied residence offering smart design and effortless comfort. This 1 bedroom, 1 den apartment features a functional layout with modern finishes, stainless steel appliances, and convenient in-suite laundry. A generous balcony extends your living space, perfect for relaxing or entertaining. Set in a great community, you're minutes from Rouge Park, transit, Hwy 401, and Rouge Hill GO. Ideal for those seeking a fresh start in a contemporary building with excellent connectivity and lifestyle convenience. Wifi, 1 Locker and 1 Underground Parking Spot are included. (id:61852)
RE/MAX Your Community Realty
2205 - 2033 Kennedy Road
Toronto, Ontario
This is not just a condo. It is a launchpad. The dominant lifestyle in this area is defined by young, culturally diverse, university educated urban professionals who value connection, convenience, and forward momentum. They walk to commute, embrace fitness, explore bistro style and Asian cuisine, and use ridesharing regularly. That lifestyle fits this address seamlessly. Imagine starting your morning in a thoughtfully designed 1+1 layout where the den is more than extra space. It is your work from home office, creative studio, or wellness zone. Coffee brewing, laptop open, your commute is measured in minutes, not gridlock. This is for the professional who values efficiency and intention. Step outside and you are in the centre of everyday convenience. Transit, essential retail, diverse restaurants, and daily services are within easy reach. This is a modern high rise living in an established urban corridor. You may prefer walking or transit like many in this neighborhood. Yet you also have a dedicated parking space. That flexibility matters. It protects future resale value and gives you freedom when you need it. Here is the distinction. While other units may share similar dimensions, this suite speaks directly to the ambitious buyer who understands trajectory. The functional den supports remote work and career growth. The parking space adds practical advantage. The location aligns with a segment known for optimism, adaptability, and upward mobility. If you are currently renting nearby, consider this carefully. How long will you build equity for someone else? This condo is not for everyone. It is for the connected, driven urban professional ready to own their next chapter. (id:61852)
Royal LePage Real Estate Associates
Bsmt - 26 Lansbury Drive
Toronto, Ontario
Ideal Location To Rent In Toronto! This Property Is A Must See! Equipped With An Entire Kitchen, Comfortable Bedroom, And More! Don't Miss This Opportunity. (id:61852)
RE/MAX Metropolis Realty
132 Ogston Crescent
Whitby, Ontario
Welcome to 132 Ogston Crescent, an executive townhouse nestled in a prime, family-friendly neighbourhood of Whitby. Boasting a striking modern exterior, this home welcomes you into a grand foyer that sets the tone for what's to come.The main floor features 9-foot ceilings and a bright, open-concept layout designed for both everyday living and entertaining. The spacious family room is flooded with natural light from large windows and seamlessly connects to a stunning modern kitchen, which features a breakfast bar island, granite counters, backsplash, ample cabinetry with updated hardware. There is also a generous breakfast area - the perfect hub for hosting family and friends. This entire space overlooks a private, large fenced backyard, perfect for growing families.Upstairs, a rare offering of 9-foot ceilings continues, enhancing the sense of space throughout. The primary bedroom is impressively sized, featuring tray ceilings soaring close to 11 feet, a walk-in closet, and a beautiful ensuite with a soaker tub and glass-enclosed shower. The two additional bedrooms are both exceptionally large, each with big windows, and share a modern 4-piece bathroom. Convenient upper-level laundry completes this floor for added daily convenience. Additional upgrades include: living room accent wall, zebra blinds, yard fence, mural in bedroom 3, and a deep garage for added storage. Perfectly located just minutes to highways 401, 407, 412, Costco, parks, and scenic trails, this home offers unbeatable convenience in a safe, vibrant, and highly sought-after community. There is also a new elementary school set to open in Q3 2026. This home is a must see! (id:61852)
Right At Home Realty
17 Adanac Drive
Whitby, Ontario
Gorgeous & Cozy Family Home in Whitby - Move-In Ready! Welcome to your dream home! Nestled in the charming town of Whitby, this beautiful and immaculately maintained single-family house offers the perfect blend of modern updates and cozy comfort. Step inside to discover a bright and inviting main floor featuring gleaming vinyl floors throughout, creating a warm and seamless flow. The heart of the home is the updated kitchen, boasting contemporary finishes and ample space, perfect for preparing family meals or entertaining guests. The comfort extends to a spacious fully finished basement with separated entrance, providing excellent additional living space-ideal for a family room, home gym, office, or guest suite. It's the ultimate flex space to suit your lifestyle or extra income for rental. outside, enjoy your own private oasis in the fenced backyard. The stunning interlock patio and landscaping create a perfect setting for summer barbecues, morning coffees, and making lasting memories with friends and family. Home includes dedicated electrical breakers on both the main floor and basement for added convenience. Installation completed by a licensed electrician and fully compliant with Ontario ESA standards. (id:61852)
RE/MAX Your Community Realty
18 - 1867 Kingston Road
Pickering, Ontario
This beautifully maintained, freshly painted, 3-bedroom, 2-bathroom townhome offers comfort, space, and functionality for modern family living. Featuring a bright and spacious kitchen with plenty of cabinetry and room to dine, this home is perfect for both everyday meals and entertaining. Enjoy the versatility of a walkout basement, ideal for a family room, home office, or guest suite. Step out to your fully fenced yard, a private outdoor space perfect for relaxing, gardening, or letting kids and pets play safely. The upper level boasts three generous bedrooms, with great closet space and natural light throughout. Whether you're a growing family, first-time buyer, or looking to downsize without compromise, this home has the layout you've been waiting for. Situated in a family-friendly community just minutes from the Bluffs, Lake Ontario, and the Pickering GO Station, this location offers the perfect blend of suburban tranquility and urban convenience. Close to parks, great schools, shopping, and all essential amenities along Kingston Rd. (id:61852)
RE/MAX Hallmark Realty Ltd.
(Bsmt) - 1825 Rossland Road
Whitby, Ontario
Welcome to a beautiful, recently renovated, finished basement with a separate entrance. 2 bedrooms, 1 full bathroom. Perfect for a family. Combined kitchen and living space with bright windows* Spacious bedrooms with closets. 1 parking spot available* Bus stop steps away from home. Close to school. (id:61852)
Reon Homes Realty Inc.
318 Okanagan Path
Oshawa, Ontario
Welcome To This Modern Town House In Oshawa- 318 Okanagan Path Is Less Than 3-Year-Old Freehold Townhouse. Primary Rooms With A Large Closet And Oversized Window For Abundant Natural Sunlight, Private 3-Piece Bathroom With Glass Shower, Unobstructed View Outside The Bedroom Window. This Unbeatable Location Offers Quick Access To Highways 401 And 407, And Is Close To Multiple Shopping Malls, Restaurants, Bars, And Supermarkets. This Is More Than Just A Home It's A Lifestyle In A Growing Community That Offers The Perfect Balance Of Suburban Comfort And Urban Accessibility. Don't Miss Your Chance To Live In This Stunning Home In A Prime Oshawa Location! (id:61852)
Homelife/future Realty Inc.
27 - 20 Brimwood Boulevard
Toronto, Ontario
Welcome to 20 Brimwood Blvd, Unit 27 - A Bright, Spacious, and Beautifully Updated Townhome in a Family-Friendly Community Discover the perfect blend of space, style, and convenience in this meticulously maintained 3-bedroom, 2-bath end-unit townhome offering ~1448 sq ft + 692 sq ft of additional lower-level space. Situated in a quiet, well-managed complex surrounded by greenery, this home is ideal for growing families, first-time buyers, or anyone seeking turnkey living in a prime Toronto location. Step inside to an inviting, open-concept main floor filled with natural light. The large living room features a clean, modern aesthetic with wide windows, fresh neutral paint, and contemporary lighting-creating a warm and welcoming space to relax or entertain. The adjoining dining area offers generous room for hosting and is complemented by stylish decor and views of the lush outdoor surroundings. The bright, functional kitchen is designed for everyday ease, showcasing ample cabinetry, a breakfast bar, and a walkout to the private backyard-perfect for morning coffee, summer BBQs, or playtime. Upstairs, you'll find spacious bedrooms with excellent natural light, generous closets, and a comfortable layout that suits families or shared living. The lower level offers a large bonus area with endless potential-home office, gym, recreation room, or guest suite. Outside, enjoy a private driveway, ample outdoor space, and the benefits of being in a community-oriented, secure neighbourhood-close to parks, schools, shopping, transit, and major highways. Features You'll Love: End-unit with extra light and privacy Bright open-concept living and dining areas. This beautiful home is move-in ready and waiting for its next chapter. Welcome to comfort, convenience, and modern living in the heart of Toronto. O/H Feb 15th 2-4pm (id:61852)
Bosley Real Estate Ltd.
241 Cedarvale Avenue
Toronto, Ontario
Step into a world of refined elegance in this custom-built showpiece, perfectly positioned on an extraordinary 160-ft deep lot. Designed with sophistication and functionality in mind, this home boasts over 3,100 sq ft of meticulously finished space, flooded with natural light through floor-to-ceiling windows and soaring ceilings. The open-concept main floor is anchored by a chef's dream kitchen, featuring a massive 16-ft island, extensive drawer storage, and ultra-durable porcelain counters and backsplash. The adjoining family room is both chic and inviting, highlighted by a bespoke feature wall, elegant built-ins, and a mesmerizing water-vapour fireplace. Double doors flow seamlessly onto a stylish deck overlooking the private, deep, fully fenced backyard, offering endless possibilities for outdoor living and entertaining. Architectural open-riser stairs ascend to a breathtaking upper level illuminated by four skylights. The luxurious primary suite offers a custom walk-through dressing area with built-in closets and skylight, along with a fully tiled, spa-worthy ensuite complete with a custom double vanity, curbless glass shower, and a freestanding tub. The second bedroom includes built-in closets, a floor-to-ceiling window, and access to a semi-ensuite with double vanity, separate water closet, and a glass-enclosed shower. The third bedroom shares the semi-ensuite and includes built-in closets and large window. The impressive lower level is bright and versatile, featuring a front walkout entrance, open-concept living space with kitchenette, a spacious bedroom, and two full washrooms, ideal for in-laws, guests, or multi-generational living. A rare blend of style, craftsmanship, and modern amenities-this home is a true standout for the most discerning buyer. The exterior continues the theme of custom craftsmanship with the front styled with a blend of wood composite, porcelain slabs, ACM Panels and an interlocked driveway. (id:61852)
Royal LePage Signature Realty
1603 - 284 King Street E
Toronto, Ontario
Live at the epicentre of Toronto on King St E! Perched on the 16th floor, this stunning brand new 1-bed + 1-bathroom condo offers jaw-dropping panoramic views from a spacious, full-width balcony. Boasting the HOLY GRAIL of floor plans - wide and shallow, not long and narrow - this layout floods the unit with natural light in all rooms and maximizes every square inch. TRUE floor-to-ceiling windows make this unit feel so much more spacious. Loaded with upgrades including full-height kitchen cabinets, custom roller blinds on all windows and wall-to-wall marble in the bathroom. Enjoy world-class design in a striking architectural tower with 24Hr concierge, state-of-the-art gym and much more. 24hr TTC access at your front door. Just steps to St Lawrence Market, the Distillery and Financial Districts, parks, gyms, cafes, and coming soon - new Metrolinx station 1/2 block away! Large storage locker included. Whether you're sipping coffee on the balcony, entertaining in style or taking in the vibrant urban energy below, this condo delivers luxury, comfort, and convenience in one iconic address. Live where the city comes alive! (id:61852)
Brad J. Lamb Realty 2016 Inc.
1703 - 284 King Street E
Toronto, Ontario
Live at the epicentre of Toronto on King St E! Perched on the 17th floor, this stunning brand new 1-bed + 1-bathroom condo offers jaw-dropping panoramic views from a spacious, full-width balcony. Boasting the HOLY GRAIL of floor plans - wide and shallow, not long and narrow - this layout floods the unit with natural light in all rooms and maximizes every square inch. TRUE floor-to-ceiling windows make this unit feel so much more spacious. Loaded with upgrades including full-height kitchen cabinets, custom roller blinds on all windows and wall-to-wall marble in the bathroom. Enjoy world-class design in a striking architectural tower with 24Hr concierge, state-of-the-art gym and much more. 24hr TTC access at your front door. Just steps to St Lawrence Market, the Distillery and Financial Districts, parks, gyms, cafes, and coming soon - new Metrolinx station 1/2 block away! Large storage locker included. Whether you're sipping coffee on the balcony, entertaining in style or taking in the vibrant urban energy below, this condo delivers luxury, comfort, and convenience in one iconic address. Live where the city comes alive! (id:61852)
Brad J. Lamb Realty 2016 Inc.
1803 - 284 King Street E
Toronto, Ontario
Live at the epicentre of Toronto on King St E! Perched on the 18th floor, this stunning brand new 1-bed + 1-bathroom condo offers jaw-dropping panoramic views from a spacious, full-width balcony. Boasting the HOLY GRAIL of floor plans - wide and shallow, not long and narrow - this layout floods the unit with natural light in all rooms and maximizes every square inch. TRUE floor-to-ceiling windows make this unit feel so much more spacious. Loaded with upgrades including full-height kitchen cabinets, custom roller blinds on all windows and wall-to-wall marble in the bathroom. Enjoy world-class design in a striking architectural tower with 24Hr concierge, state-of-the-art gym and much more. 24hr TTC access at your front door. Just steps to St Lawrence Market, the Distillery and Financial Districts, parks, gyms, cafes, and coming soon - new Metrolinx station 1/2 block away! Large storage locker included. Whether you're sipping coffee on the balcony, entertaining in style or taking in the vibrant urban energy below, this condo delivers luxury, comfort, and convenience in one iconic address. Live where the city comes alive! (id:61852)
Brad J. Lamb Realty 2016 Inc.
201 - 55 East Liberty Street
Toronto, Ontario
This beautifully designed condo in the heart of Liberty Village offers a spacious, modern living experience with serene courtyard views. The open-concept living, dining, and kitchen area is ideal for both everyday living and entertaining, featuring clean finishes and contemporary lighting. Floor-to-ceiling windows flood the space with natural light while framing peaceful greenery outside. The kitchen is equipped with stainless steel appliances, clean white cabinetry, and granite counter space. The spacious bedroom provides a calm retreat, complete with a large window overlooking the landscaped courtyard, his and hers closets and a 3 pc ensuite bath. Soft neutral tones and modern furnishings create a warm, inviting atmosphere throughout the home. A private balcony extends your living space and offers a perfect spot to enjoy morning coffee with a garden view. Thoughtful layout and smart use of space make this condo feel both airy and functional. Located in vibrant Liberty Village, you're just steps from shops, cafes, parks, and easy transit, making this an ideal urban home.Amazing amenities with 24 hr Concierge, indoor pool, hot tub, sauna, BBQ terrace, fitness centre and 2 party rooms! This unit is freshly painted throughout and the bathrooms tiles, tubs and kitchen backsplash have been professionally cleaned and refinished for a like-new condition. Just move in and enjoy this vibrant neighbourhood! (id:61852)
Keller Williams Referred Urban Realty
306 - 161 Roehampton Avenue
Toronto, Ontario
Imagine waking up in the heart of Yonge & Eglinton - coffee in hand, city energy just outside your door. Welcome to Suite 306 at 161 Roehampton Avenue. Offering 547 sq ft of thoughtfully designed interior living space plus a 91 sq ft private balcony, this loft-inspired suite blends modern sophistication with urban character. Exposed concrete ceilings create that coveted midtown aesthetic, while natural light fills the open-concept living and dining space, giving the home warmth and dimension.The sleek kitchen is outfitted with customized built-in appliances, streamlined cabinetry, and contemporary finishes, ideal for hosting friends before dinner along Yonge Street or enjoying a quiet night in. One of the most versatile features is the enclosed den with privacy-stained sliding doors. Whether you're working from home, welcoming guests, or creating a nursery, this flexible space adapts to your life as it evolves. The spacious primary bedroom offers generous closet space and connects to a stylish semi-ensuite bath, delivering both function and flow. And then there are the amenities - because living here feels like being on permanent staycation. Start your mornings in the fully equipped fitness centre, unwind in the spa with steam room and therapy room, or take in skyline views from the rooftop terrace with BBQs. In warmer months, relax by the outdoor infinity pool and hot tub. Entertain friends in the residents' lounge featuring a golf simulator, pool tables, and a TV area. Steps to the subway, shops, restaurants, cafés, and everyday essentials, this unbeatable location offers exceptional walkability and seamless transit access - making it highly desirable for professionals and renters alike. For first-time buyers, this is your entry into one of Toronto's most vibrant neighbourhood. For end-users, it's turnkey living with premium amenities. For investors, it's a high-demand location with strong rental potential (id:61852)
Royal LePage Signature Realty
306 - 55 Mercer Street
Toronto, Ontario
Welcome to 55 Mercer! Where lux living and contemporary style meet! Unit features 3 Beds/2 baths & 886 sq ft. living space. Marvelous Ceiling-to-floor Windows, Sleek & modern Kitchen W/quartz Countertop, Backsplash and Built In Appliances. Grand Lobby Furnished by FENDI. State of the Art Indoor & Outdoor Amenities. Amazing Basketball Court, BBQs and Fire Pits, Dog Walking Area. 24 HR Indoor Fitness Centre With PELOTON Bikes. A Sophisticated Downtown Toronto Condo in the Entertainment District. Conveniently located within walking distance to the CN Tower, Rogers Centre, Chinatown, Queen West, and many more downtown hotspots. Perfect Walk and Transit Score. One Locker included. 24 hour concierge. Automated parcel delivery Exclusive athletic facility, Private Peloton pods Cross-training & cardio zones, Zen yoga studio, Sauna, fitness Centre Community & guest suites. (id:61852)
Kingsway Real Estate
1016 - 85 East Liberty Street
Toronto, Ontario
Spacious, beautifully updated 1-bedroom, 1-bath suite offering an impressive 653sqft at Liberty Lakeview Towers. This open-concept layout provides rare flexibility with ample space for both dining and living.The upgraded L-shaped kitchen features a breakfast bar, recently refinished cabinetry, generous counter space, full-size stainless steel appliances, and new lighting throughout-ideal for everyday living and entertaining. The unit has been fully repainted, and the renovated bathroom has been refreshed with updated finishes and re-grouted tile.Enjoy seamless indoor-outdoor living with a large, private north-facing dual-access balcony-perfect for BBQing (YES! BBQing is allowed!) on warm summer nights with friends while overlooking Liberty Village and the city skyline. The spacious primary bedroom offers floor-to-ceiling windows, a walk-in closet, and direct balcony access.Ideal for first-time buyers, down-sizers, or investors. Unbeatable location steps to restaurants, cafés, shops, groceries, parks, TTC, and minutes to the Gardiner. Walking distance to Exhibition Place and BMO Field (2026 FIFA World Cup venue) and close to Billy Bishop Airport.A rare opportunity for space, updates, and lifestyle in the heart of Liberty Village. Includes one parking spot & storage locker. (id:61852)
Royal LePage Signature Realty
Bsmt - 2b Roycrest Avenue
Toronto, Ontario
Backing onto a ravine, this bright, newly renovated walk-out basement apartment features a private entrance and large windows, offering peaceful views and privacy. Enjoy a true Muskoka at Home feel while still being close to shopping, transit, and major routes. WiFi included! (id:61852)
Psr
4209 - 12 York Street
Toronto, Ontario
Luxurious Ice Condos 590 sqft. 1+1 bedroom condo offering stunning CN Tower view from both the living room and bedroom. This spacious and functional layout features a convenient Jack and Jill full bathroom, providing privacy and comfort. Enjoy abundant natural light through floor-to-ceiling windows and a bright, modern kitchen with sleek appliances. Located next to the Scotiabank Arena and just steps from Union Station, GO Transit, the CN Tower, Rogers Centre, Financial District, theatres, shopping, and nightlife. Resort-style amenities include a gym, indoor pool, sauna, media room, party room, and more. Conveniently located with easy access to the QEW, DVP, Lakeshore, restaurants, transit, and supermarkets. (id:61852)
Executive Homes Realty Inc.
32 Donna Court
Toronto, Ontario
A stunning detached luxury bungalow on a lovely quiet child-safe, neighbour-friendly Cul-De-Sac. Rarely available home with large lot (10,236.47 sqft). Convenient Traffic/Transportation Access: HWY 401/404/DVP, TTC bus stops on Cummer Ave. Close to Centerpoint Mall, many shops & eateries. Steps to Cummer Valley MS. (id:61852)
Right At Home Realty
4709 - 251 Jarvis Street
Toronto, Ontario
Welcome to this stunning west-facing 2-bedroom condo located on a high floor in the heart of Toronto's vibrant Church-Yonge Corridor. Featuring a bright open-concept layout with floor-to-ceiling windows, modern kitchen with stainless steel appliances and custom backsplash, and a walk-out to an open balcony offering beautiful city views. Includes owned underground parking and locker. Well-managed building, ensuite laundry, and excellent amenities. This building is AIRBNB friendly. Steps to TTC, hospitals, parks, universities, shopping, and dining. Tenant occupied-flexible possession available. Ideal for first-time buyers or investors (id:61852)
RE/MAX Real Estate Centre Inc.
1 - 34 Winchester Street
Toronto, Ontario
Welcome to 34 Winchester. Apartment approx 600 sq ft, 1 bed, 1 bath. With living room space and recently renovated. Coin laundry is on-site with easy access from the unit. Street permit parking is available. No storage locker. Gas, water, and snow are included. (id:61852)
RE/MAX Noblecorp Real Estate
2nd - 58-861 Sheppard Avenue
Toronto, Ontario
This Studio Apartment Will Spoil You With 9 Foot Ceilings, Floor To Ceiling Windows, Massive Wrap Around Balcony & Optional Access To Roof Top Terrace! Inspired By The Classic Brownstone Architecture You'll Find In New Yorks Greenwich Village. Steps To Subway & Other Public Transportation, Shopping, Restaurants, Parks & Schools! A Remarkable Opportunity To Enjoy The Best Of Everything While Keeping It Affordable!! (id:61852)
RE/MAX Your Community Realty
3 - 34 Winchester Street
Toronto, Ontario
Welcome to 34 Winchester. Apartment approx 600 sq ft, 1 bed, 1 bath. With living room space and recently renovated. Coin laundry is on-site with easy access from the unit. Street permit parking is available. No storage locker. Gas, water, and snow are included. (id:61852)
RE/MAX Noblecorp Real Estate
