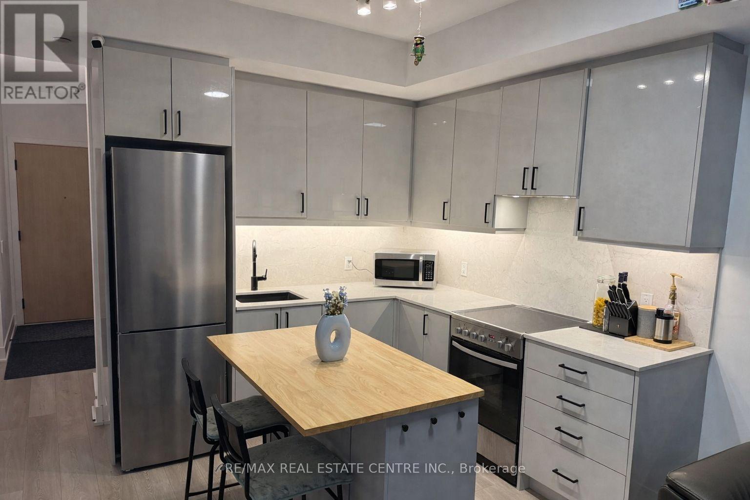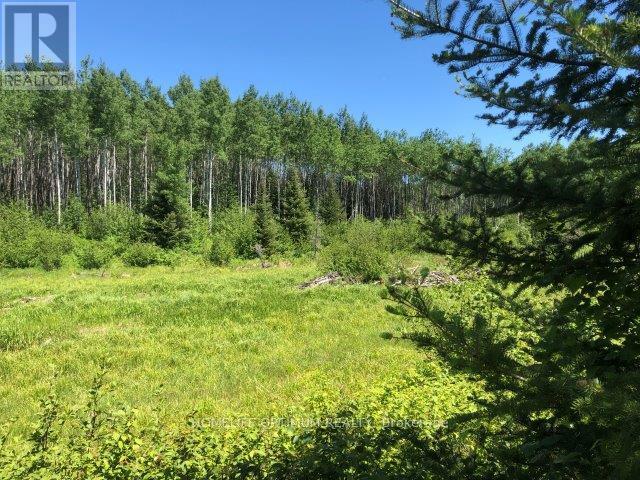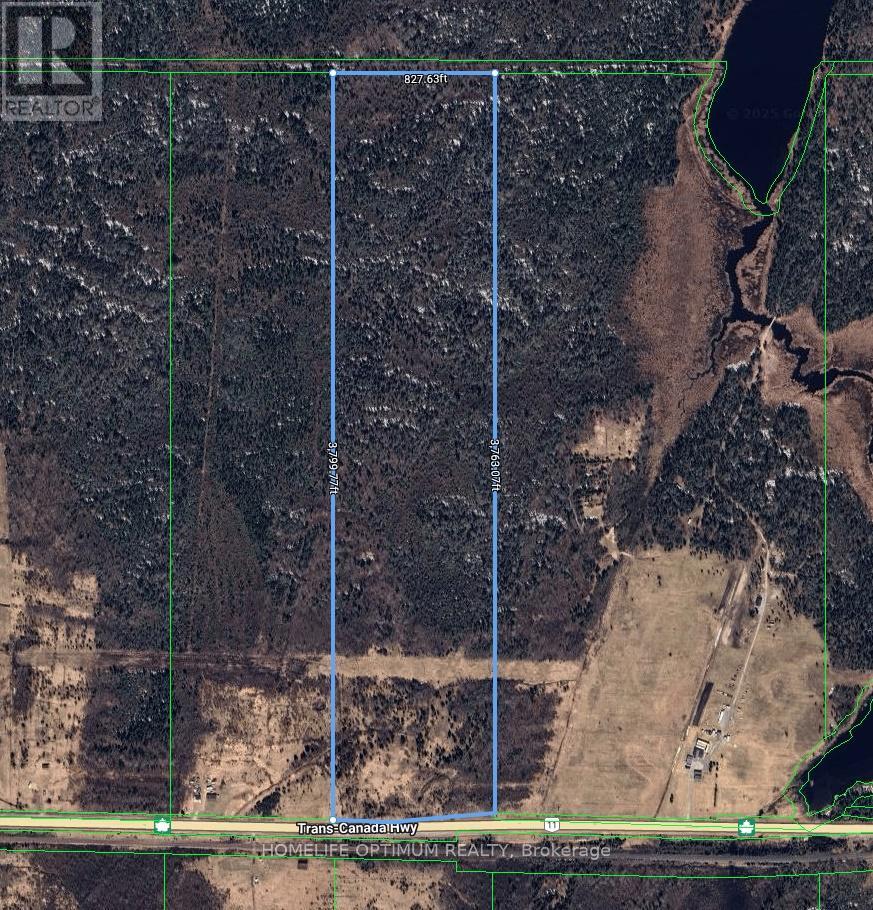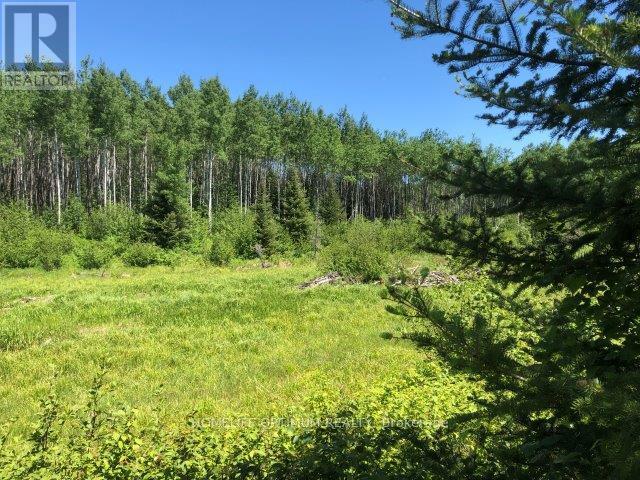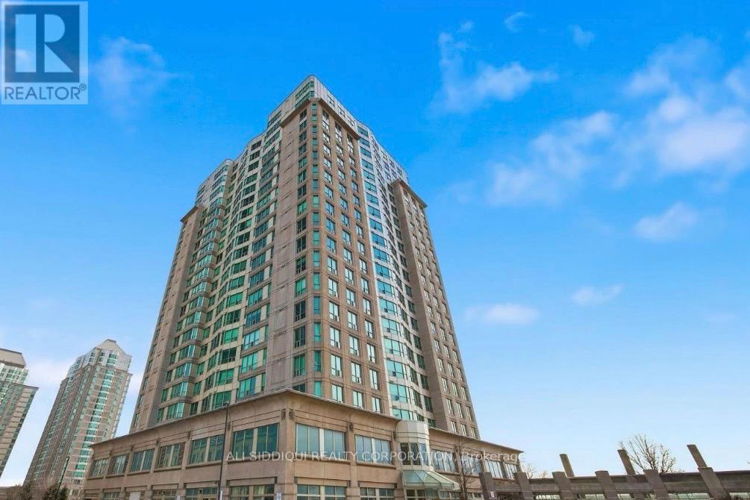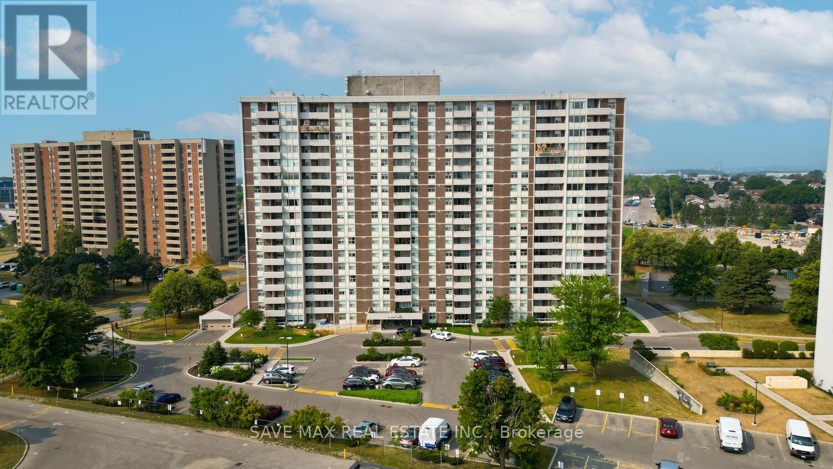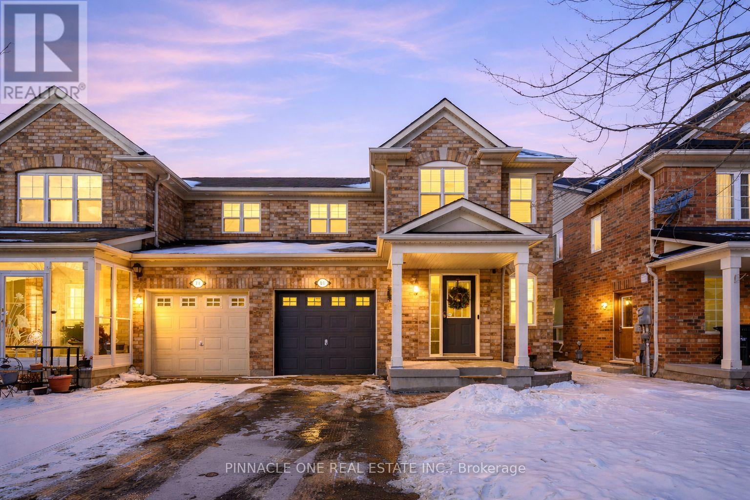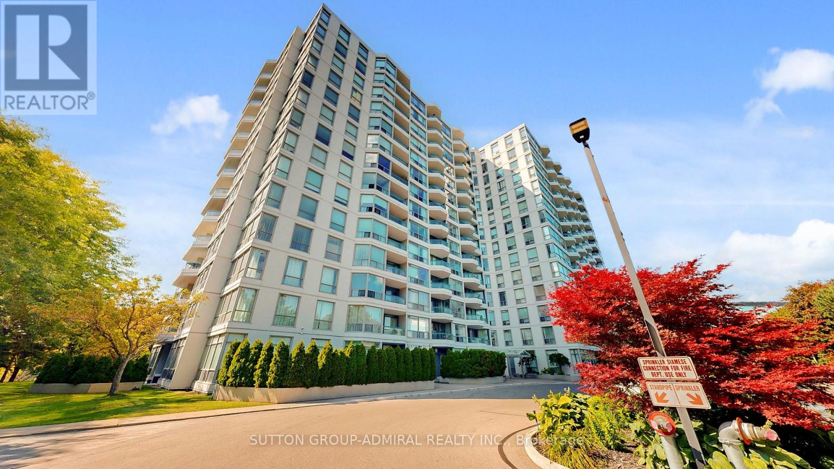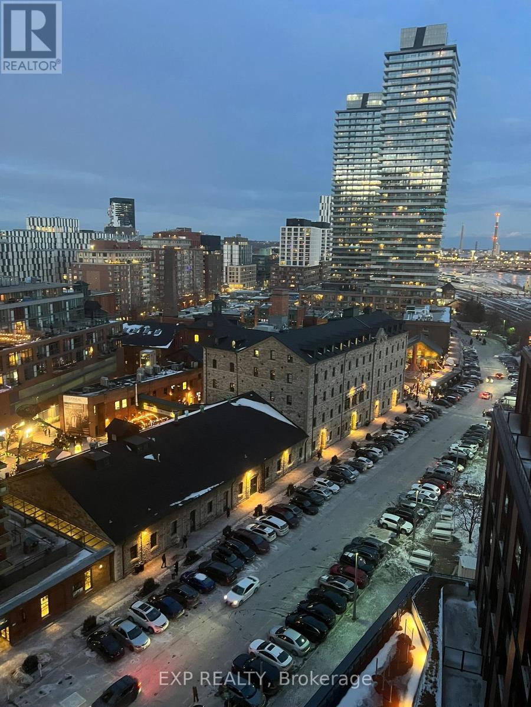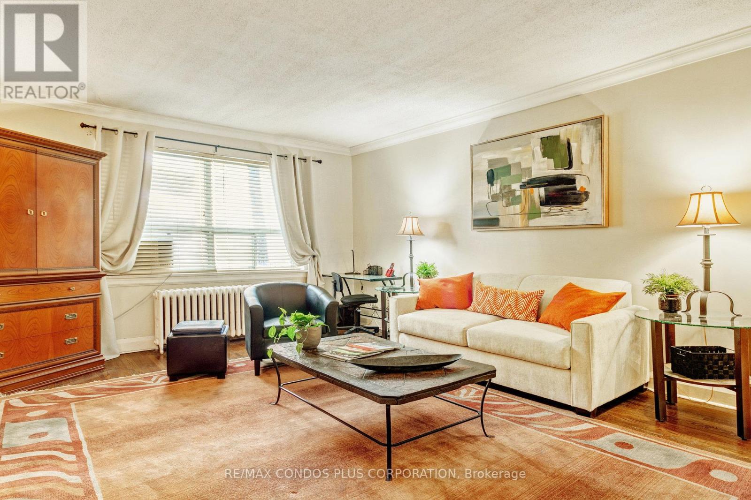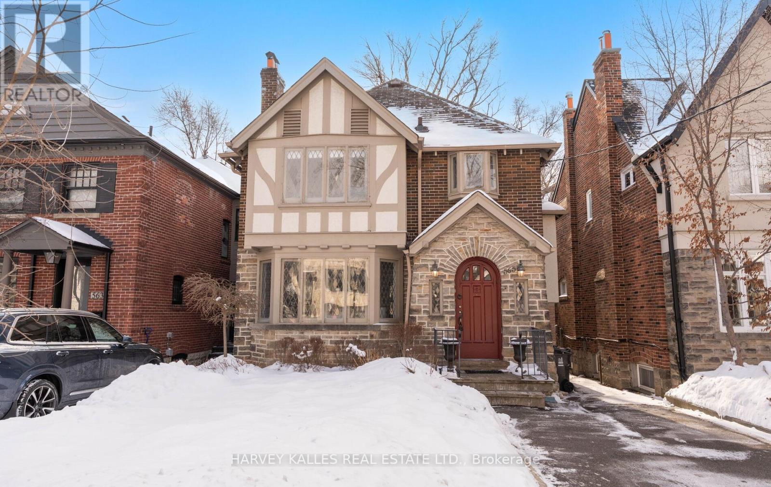50 George Butchart Drive
Toronto, Ontario
Beautiful Boutique Condo At Downsview Park. 1 Bedroom, Plus Den With Modern Kitchen & Open Concept Living Space, Laundry Room & Spacious Primary Bedroom W/Walk-In Closet. Sit Out On Your Large Balcony & Take In The Stunning Views of The Sunsets. Queen Size Bedframe and Mattress Will Be Included In The Condo. Enjoy All The Amenities Including A Full Size Gym, Fitness Room With Yoga Studio, Party Rooms (indoor/Outdoor), Barbecue Area & Pet Wash Area. Guest Suites Available. Close to Major Highways, Subway Station, Downsview Park, Shopping, Schools, Community Centre & Much Much More. (id:61852)
RE/MAX Real Estate Centre Inc.
38.24 Acres In Ogden Township - Pcl 24640
Timmins, Ontario
This property will appeal to the hunter or explorer who wants to be on their own without having to see other hunters, and where you don't have to compete for game with other hunters. Discover the charm of this expansive property, characterized by its high, flat land and rolling terrain. A highlight of the property is the picturesque, active beaver pond, home to a family of industrious beavers and their lodge. The pond is about one and a half acres in size. (id:61852)
Homelife Optimum Realty
72.64 Acres In Haggart Township - Pcl 3841
Cochrane, Ontario
This property is located within Haggart Township, which in turn lies within the boundary of the Township Of Fauquier-Strickland. Fauquier-Strickland is situated on Highway 11 midway between the towns of Moonbeam to the west and Smooth Rock Falls to the east. The total size of this property is 72.64 acres. The property is mostly level land with some rolling type of terrain. A small seasonal creek crosses the property about halfway back in the property. As you can see on the aerial photos, there are remnants of old hay fields in the first quarter of the property. A hydro line crosses the property about 234 meters, or about 766 feet back. (id:61852)
Homelife Optimum Realty
38.24 Acres In Ogden Township Pcl 24640
Timmins, Ontario
This property will appeal to the hunter or explorer who wants to be on their own without having to see other hunters, and where you don't have to compete for game with other hunters. Discover the charm of this expansive property, characterized by its high, flat land and rolling terrain. A highlight of the property is the picturesque, active beaver pond, home to a family of industrious beavers and their lodge. The pond is about one and a half acres in size. (id:61852)
Homelife Optimum Realty
1533 Prentice Road
Innisfil, Ontario
Executive detached home by Fernbrook Homes in prestigious Belle Aire Shores, Innisfil. Over 3,100 sq ft above grade with 5 bedrooms, 4 bathrooms, 10-ft ceilings, pot lights, and extensive upgrades throughout. Chef's kitchen with quartz counters, extended cabinetry, large island, and Samsung BESPOKE appliances. Primary suite with spa-like ensuite and walk-in closet; all bedrooms include walk-ins and second-floor laundry.Approx. 1,100 sq ft partially finished walk-out basement with separate entrance, framed for 3 bedrooms and a 3-piece bath, offering excellent income or in-law suite potential. 200-amp service. Rare 3-car tandem garage, parking for 7, no sidewalk, interlock surround, 16' x 16' deck, and gas lines for stove & BBQ. Over $50,000.00 in renovations and upgrades. 1100 partially finished basement with 3 bedrooms 3 peice bath, seperate entrance. (id:61852)
The Real Estate Office Inc.
1513 - 8 Lee Centre Drive
Toronto, Ontario
Rare Find! Location Location Location 97 Transit Score! Luxurious Building Located At Mccowan And 401 Near Shopping, Transit, Schools And More! Features An Ideal Corner Unit Layout, Upgraded Kitchen, Laminate Floors Throughout, Built-In Closet Organizers, Parking & Locker! Excellent Amenities Includes Gym, Indoor Pool, Sauna, Squash Courts, Badminton Courts, Billiard Lounge, Amazing Party Room, And Library! (id:61852)
Ali Siddiqui Realty Corporation
1203 - 44 Falby Court
Ajax, Ontario
Massive and Spacious size 2 Bedroom 2 Bathroom Condo with a Clear and Beautiful View. Great Open Concept, With Over 1100 Sq Ft, Updated White Kitchen with Lots Of Cupboards & Eating Area. You Have A Storage Locker & Laundry Right In Your Unit. Large Open Balcony With Plenty Of Seating Looking East and Partial South Lake View, Professionally Painted, New Light Fixtures, Great Building with Low Maintenance Fees Incl Utilities, Cable & Internet. Convenient Location. Walking To Shopping, Restaurants, Community Centre, Hospital, Schools, Parks, Lake & Transit. The Ajax Go Train Station & 401 A Short Drive Away. Flexible Closing. School 5 minutes walking distance. Lot Of Green and Big Playground. Newly Installed Washer Dryer. New Cooking Range and Dishwater. Laker Ridge Hospital at Walking Distance. No Frills , Food Basics , Dollarama , Tim Hortons very close to Building. Bolton C Falby Public School at Walking Distance. (id:61852)
Save Max Real Estate Inc.
80 Millcar Drive
Toronto, Ontario
Stunning full brick semi-detached home offering spacious 1451 Sqr feet above grade with 3 bedrooms and 3 bathrooms in a highly convenient location close to schools, parks, and trails, with easy access to Hwy 401, shopping, stores, new Rouge Valley Community Recreation Centre and all amenities. Completely renovated from top to bottom! Features a bright open-concept main floor with hardwood floors and a beautifully updated kitchen showcasing a quartz waterfall island, new cabinetry, upgraded black hardware, and stainless steel appliances. Filled with natural light throughout. The spacious primary bedroom offers a walk-in closet and a 4-piece ensuite. All washrooms feature brand new vanities, upgraded faucets, and modern black-accented light fixtures. Additional highlights include upgraded lighting throughout, fresh Benjamin Moore paint, freshly painted garage and front doors, and brand new exterior lights. New windows, A/C, and Furnace. Unspoiled basement with potential to add a separate entrance, direct access from the garage, and a fully fenced yard. Great home for first time home buyers and move-in ready-don't miss this one! (id:61852)
Pinnacle One Real Estate Inc.
611 - 4727 Sheppard Avenue E
Toronto, Ontario
Welcome To The Riviera Club, Where Every Day Feels Like A Vacation! This 2+1 Bedroom, 2 Bath Suite Boasts 1,387 Sq Ft That Feels More Like A House Without All The Maintenance. Enjoy Resort-Style Amenities Including 24/7 Concierge, Indoor/Outdoor Pools, Sauna, Squash & Tennis Courts, Tons Of Visitors Parking And More. The Bright Renovated Kitchen Screams Cook In Me; With Granite Counters, Tile Backsplash, Porcelain Floors, And A Pass-Through To The Dining Room, So You're Never Far From The Action. Open-Concept Living/Dining Areas Make Hosting Family And Friends Effortless. The Massive Primary Retreat Features 2 Giant Walk-In Closets And A Fully Renovated 5-Piece Ensuite, Worthy Of Its Own Spa Day. The Desirable Split Bedroom Layout Offers Maximum Privacy, Making It Ideal For Families, Guests, Or A Home Office Setup. Need Space For Kids, Grandkids, Or That Oversized Sectional? No Problem. There's Even An Enclosed Solarium With Built-Ins, A Huge Utility Room, And An Updated Main Bath With Glass Shower. Enjoy Lush Greenery Views From Your Private Balcony. Steps To Scarborough Town Centre, Minutes To Hwy 401, TTC, GO, And Future Subway. Downsizers, Upsizers, First-Timers And Even Investors Will Find This One Checks All The Boxes. Warning: You May Need To Buy More Furniture! Best Value In The Area!!! Buy Today And Appreciate Tomorrow. (Some Photos Are Virtually Staged). (id:61852)
Sutton Group-Admiral Realty Inc.
2213 - 35 Parliament Street
Toronto, Ontario
Discover the unparalleled living experience at The Goode, ideally situated in the historic Distillery District. This brand-new suite, 2213, boasts an impressive 540 sqft of living space, complemented by a stunning 66 sqft terrace that offers breathtaking, unobstructed views of the iconic Distillery and the inviting outdoor pool.Indulge in a lifestyle of comfort and convenience with exclusive amenities including a 24/7 concierge, a cutting-edge automated parcel system, engaging co-working and gaming areas, a rooftop sundeck, barbecue facilities, a refreshing outdoor swimming pool, a fully equipped fitness centre, and so much more!With shops, restaurants, and vibrant activities just steps away, everything you need is right at your fingertips. **EXTRAS**: Enjoy the added convenience of one locker included! No pet and No smoking. (id:61852)
Exp Realty
202 - 35 Raglan Avenue
Toronto, Ontario
Space & Location with a 98 Walk Score- Executive Turn Key Suite, Fully Furnished & Equipped All Inclusive utilities- Heat, Hydro, A/C, Water, Unlimited high sped internet, Cable & 2TVs, Locker & Bike storage, Video Security. Large 1 BR in New York Style restored 1920s Low Rise Walk Up - Equipped with a mix of Modern Art & Retro Furniture Brass Deco Decorative F/P.. Dark Stained Hardwood Floors, Crown molding, Renov. Kit W/Granite counters, 4 SS Appliances, Combo Washer/Dryer Large Principal rooms All windows overlook trees One Block to TTC, Buses, Street Car- Basic cleaning Service every 3 to 4 weeks Short walk to Subway- 24 Hour Bathurst Bus to Dntown & 22 hour Street Cars. All popular Amenities Loblaws, No Frills, International Shops, Stores, Pubs & Restaurants, Dutch Dream Ice cream Parlour, Late Night & 24 Hour Fast food Places, Shoppers Drug, Trendy Boutiques, Winston Churchill Park, Tennis, Walk &Jogging Trails, Casa Loma & Much More!. Immediate 6 months possible 12 preferred. Rental parking available at 39 Raglan. (id:61852)
RE/MAX Condos Plus Corporation
565 Briar Hill Avenue
Toronto, Ontario
Beautiful brick and stone detached home in the heart of Upper Forest Hill Village. This 3+2 bedroom residence blends timeless character with comfortable family living, highlighted by stunning leaded glass windows and an inviting fireplace add warmth and charm throughout. 1O+ curb appeal! The vaulted-ceiling family room is filled with natural light from a skylight and opens directly to a generous, south-facing backyard, creating a seamless indoor-outdoor connection ideal for everyday living and entertaining. Thoughtfully designed with ample space and classic details, this is a rare opportunity to own a home in one of Toronto's most sought-after neighbourhoods. Close to transit, schools, parks, shopping. Note: There is forced air gas heating in the family room addition, rear of the kitchen, and laundry room. (id:61852)
Harvey Kalles Real Estate Ltd.
