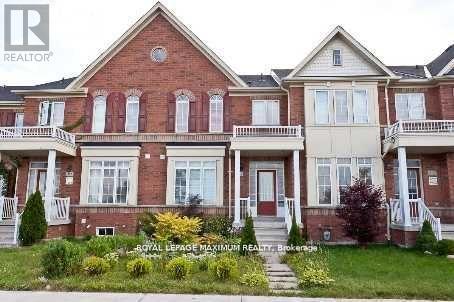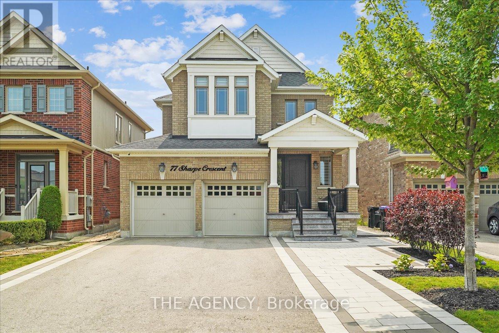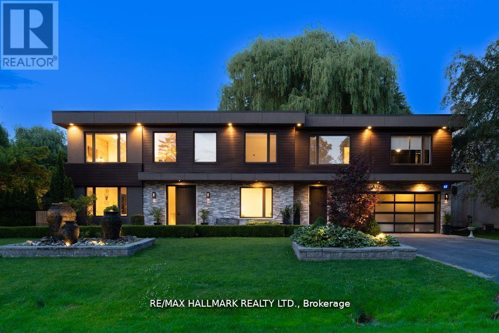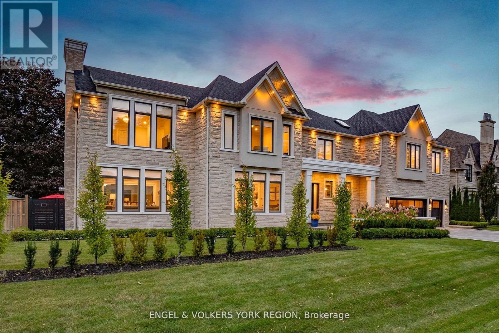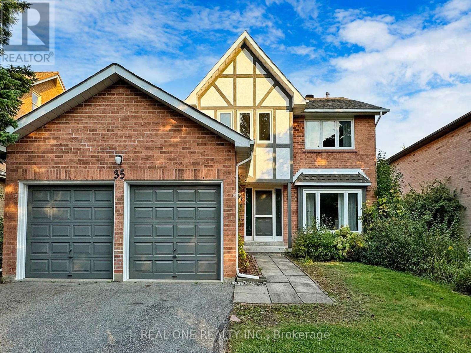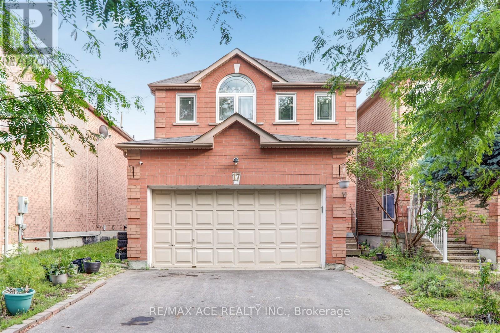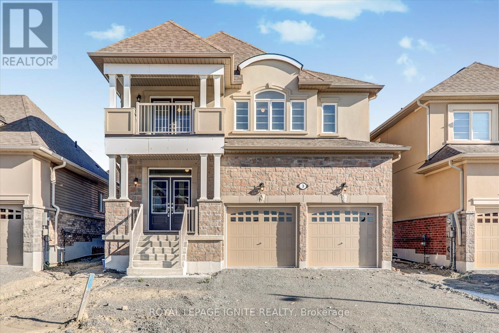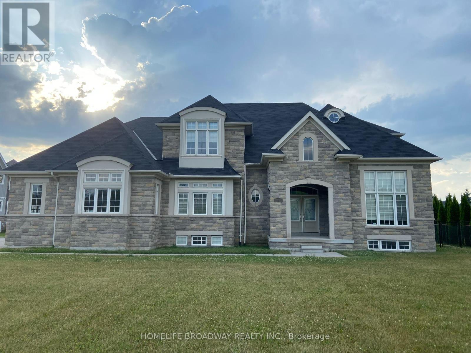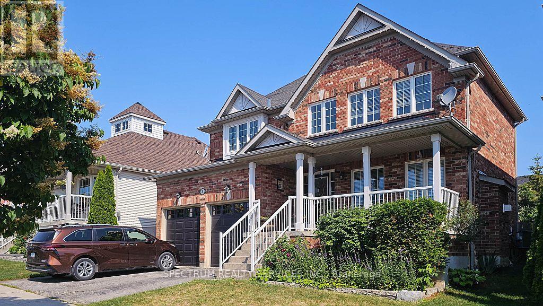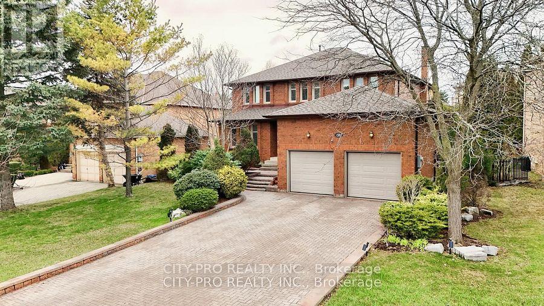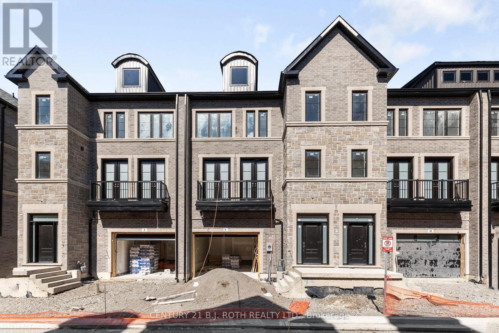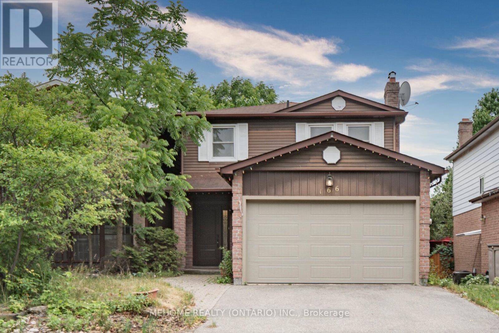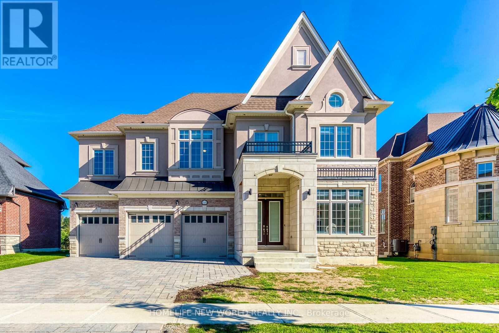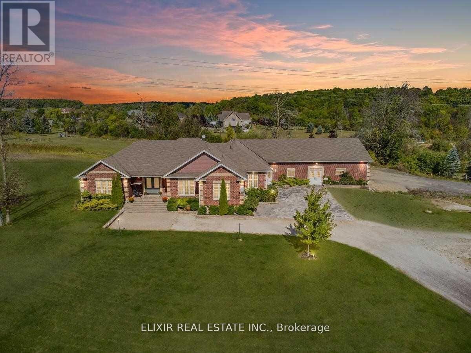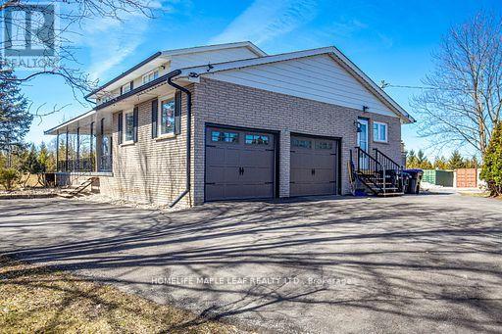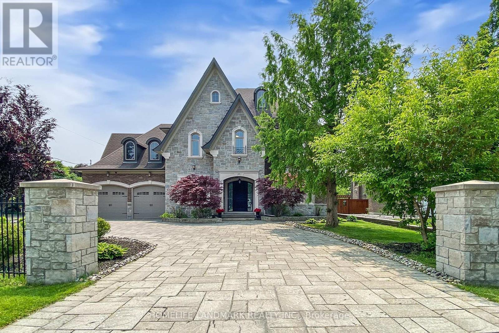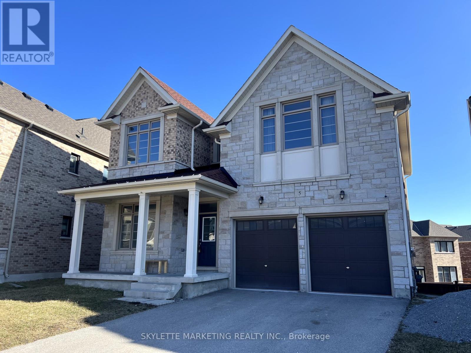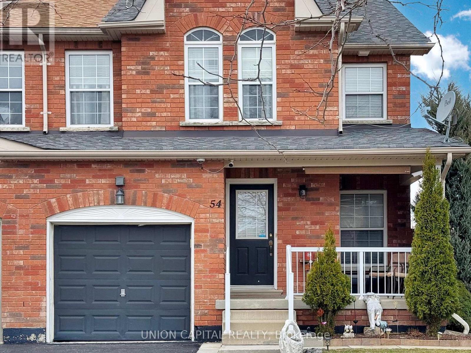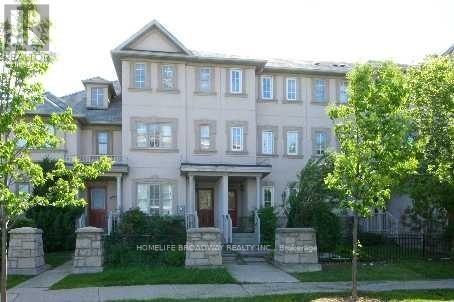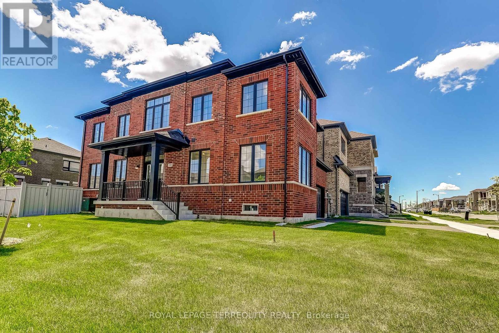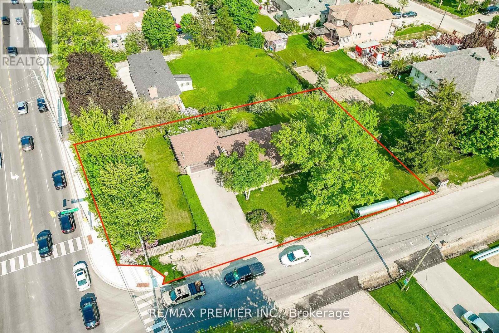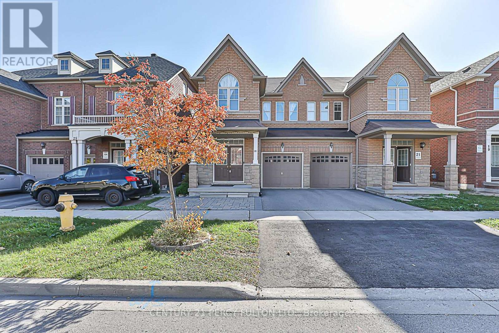201 Box Grove Bypass
Markham, Ontario
Very Bright, Clean And Well-Kept Arista Built Townhome. 1390 Sqft As Per Builder's Plan, Open Concept Layout With No Wasted Space. Pot Lights Throughout, Granite Counters In Bathroom, Eat In Kitchen With Island, And Partially Finished Basement. A Great Home In A Great Area Close To Transit, Shopping And Schools, Detached Garage With Side By Side Parking. Show With Confidence. (id:61852)
Royal LePage Maximum Realty
77 Sharpe Crescent
New Tecumseth, Ontario
Step into this beautifully appointed detached home nestled in one of Tottenham's most family-friendly communities. Offering a perfect blend of comfort, style, and functionality, this home is ideal for those seeking more space, peace of mind, and the charm of small-town living without compromising access to essential amenities. Inside, you're welcomed by a bright open-concept layout, hardwood flooring, and a spacious kitchen that flows seamlessly into the living and dining areas perfect for entertaining or cozy family nights. The kitchen features stainless steel appliances, modern cabinetry, a centre island, and a walkout to a private backyard ready for summer BBQs or quiet evening retreats.Upstairs, you'll find generously sized bedrooms, including a sun-filled primary suite with two walk-in closets and a spa-inspired ensuite. The convenience of main floor laundry adds to the functionality of this well-designed home, making day-to-day living even more efficient. The unfinished basement offers exciting potential to create a home gym, rec room, in law suite or additional living space tailored to your lifestyle. Located across the street from Sharpe Park, minutes from schools, recreation centres, and local shops, and with easy access to HWY 400, Alliston, and Vaughan, this home offers a peaceful lifestyle with convenient city connections. Whether you're a growing family, a couple planning your next chapter, or a savvy investor, 77 Sharpe Crescent is move-in ready and full of potential. (id:61852)
The Agency
55 Campbell Drive
Uxbridge, Ontario
Welcome to this exquisite Heathwood Home, where elegant design meets meticulous attention to detail. This property offers gracious living at its finest, featuring an open concept custom gourmet kitchen with upgrades. Step outside to your own private oasis, complete with an oversized patio and a charming pergola, perfect for outdoor entertaining, you'll be captivated by the impressive 21-foot cathedral ceiling in the family room, creating a sense of grandeur and space. The main level boasts an abundance of natural light, a cozy fireplace, and open living spaces that flow seamlessly. The additional highlight of this home is the fully finished basement, offering extra living space, a gas fireplace, and a versatile area that can be tailored to your needs. Easy access to amenities, hospital, and scenic trails. (id:61852)
Century 21 Leading Edge Realty Inc.
17 Hammok Crescent
Markham, Ontario
Absolutely Spectacular, Modern & Luxury Living Custom Renovated Built 2013 In Prime ' Bayview Glen' Community Quiet Crescent, High Ceiling, The Perfect Blend Of Timeless Design ,Bright ,Extra Large Windows Throughout & 4393 Sq FT Above the Grad, As MPAC, ( With Bastment Over 5000 Sq Ft ) Breathtaking Backyard Oasis W/ In-Ground Pool On 132 X 140 Lot *, Finished Bastment with a Two Rooms ,Steps Away To Steeles Bus To Finch Subway, Must See To Appreciate The Location/Size/Features/ Flexible Closing * Mins To Reputable Beverly Glen Public School (id:61852)
RE/MAX Hallmark Realty Ltd.
178 Patton Street
King, Ontario
Gorgeous Designer Home Located In Sought-after Exclusive Pocket In King City. Featuring over 4,600 sq ft Above Grade With 4 Bedrooms and 6 Bathrooms, 10' Ceilings, Crown Mouldings, Wall Panelling, Designer Light Fixtures, Pot Lighting, Upgraded Hardwood Flooring and Porcelain Tiles. Open Concept Family Room, With Custom Wall Unit, Plus Add'l Family Room Loft on 2nd Floor.Chef-inspired Custom Kitchen Equipped With Quartz Countertops, Sub Zero Side by SideFridge & Freezer, Wolf 6 Burner Gas Stove, Wolf Oven & Microwave, Bosch Dishwasher. Primary Bedroom Features Accent Wall, Custom Cabinetry His & Her Walk In Closets, Ensuite with His and Her Vanities & Quartz Countertops.Fully Finished Basement with 9' Ceilings Perfect For Nanny or In Law Suite, With a Bedroom, Bathroom, Family Theatre Room with Fireplace, Gym, Wet Bar & Cedar Wine Cellar. Professionally Landscaped With Heated Driveway and Garage, 3 Car Garage & Parking For 9 Cars, Maintenance Free with Irrigation System. (id:61852)
Engel & Volkers York Region
35 Aitken Circle
Markham, Ontario
Location! Location! Location! The Stunning home, nestled in one of the most prestigious communities in Unionville Steps To Ravine Walking Trails of TooGood Pond! Skylight, Freshly painted! Welcoming Large Entrance Area with a spiral staircase & Skylight. Direct Access To The Garage, Renovated Gourmet Kitchen with A Central Island, Quartz Counters,Backsplash, S.S. Appls. Breakfast area which Enwrapped By Large Windows Leads To The Backyard. A sun-filled,spacious living rm w/double doors & bay windows. A new laundry room with a side entrance and Renovated Shower for Elder people in case who living on main floor(Living Room with double doors can be used as bedroom). Warm family room with a fireplace opens to kitchen with walk out to backyard. Bright Four spacious bedrooms upstairs, The primary bedroom with walk-in closet and luxurious five-piece ensuite. Finished basement with a bedroom and 3pcs washroom. Steps to Toogood Pond and Unionville Main St., convenience and natural beauty converge seamlessly. Enjoy the tranquility of the pond or explore the charming shops and eateries that define Unionville's unique character. Additionally, quick access to major amenities including schools, library, supermarkets, the Go Train Station, and highways 404/407. (id:61852)
Real One Realty Inc.
17 Kenborough Court
Markham, Ontario
Beautifully Renovated Home in a Sought-After Markham Neighbourhood! Step into this sun-filled residence where modern upgrades meet practical design. Featuring a spacious ceramic-tiled foyer, the open-concept main floor offers hardwood flooring throughout the living, dining, and family rooms perfect for entertaining or relaxing in style. Upstairs, enjoy laminate floors throughout and a generously sized primary suite complete with a 4-piece ensuite and walk-in closet. The finished basement provides added living space with a large recreation area and One additional bedroom ideal for extended family or guests. The home also includes an enclosed front porch for year-round convenience. Thoughtful renovations throughout, just move in and enjoy! (id:61852)
RE/MAX Ace Realty Inc.
3 Grieve Street
Georgina, Ontario
This beautiful newly built detached home in Cedar Ridge offers 2,735 sq. ft. of spacious living . Featuring a modern brick and stucco exterior, 9 ft. ceilings, and large windows filling the interior with natural light. The eat-in kitchen boasts white cabinetry, a central island, and easy access to the back deck for outdoor entertaining. The main level includes a family room, living ,dining area, and a Den versatile space suitable for an office or playroom. Upstairs, the primary suite offers two walk-in closets and a 5-piece ensuite. Additional bedrooms include a private ensuite and a balcony in the second bedroom, with the third and fourth bedrooms connected via a Jack and Jill bathroom. Practical features include a laundry room and central A/C. Located near Jacksons Point Beach, highways, and amenities, this home combines comfort, style, and convenience perfectly. Motivated seller! Don't Miss out the opportunity call this as your home. (id:61852)
Royal LePage Ignite Realty
8 Wolford Court
Georgina, Ontario
Lake View - Beautiful Sunrise and Sunset View. Luxury Eastbourne Estates Gated Community with Private Residents' Membership only Dock, Surrounded by a Park, Lake, Conservation Area and Golf Course. (id:61852)
Homelife Broadway Realty Inc.
74 Ian Drive
Georgina, Ontario
This exceptionally well-maintained and charming home features 3 spacious bedrooms and 3 bathrooms, including a fully finished basement-truly a testament to pride of ownership. Located in a highly desirable, family oriented neighborhood, the property offers convenient access to local amenities such as shops, restaurants, banks, schools, medical centers, and fitness facilities. It is just minutes from Highway 404, the GO Station, Cook's Bay, Miami Beach, Young's Harbor Park, and an abundance of parks and bike paths. The home boasts a thoughtfully designed and generously sized layout. The primary bedroom includes a custom closet organizer and a luxurious 5-piece ensuite with a steam shower, heated floors, and a heated towel rack. Recent updates include a new washer, dryer, fridge, stove, upgraded toilets, a steam room, and an electric vehicle charger-making this home truly move-in ready. Elegant hardwood flooring spans the entire home, enriching its warm and welcoming ambiance. The modern kitchen features an upgraded touch-activated faucet, a water filtration system, and opens to a private, beautifully landscaped backyard complete with patio furniture and a natural gas grill-perfect for entertaining. Additional highlights include direct access from the main floor to the garage through a brand-new laundry room equipped with Bosch appliances. The finished basement offers a sound proof recreation room and a separate office, ideal for working from home or relaxing in peace. With all these features and upgrades, this home offers exceptional value and comfort. Don't miss the opportunity to make it yours! (id:61852)
Spectrum Realty Services Inc.
58 Rossmull Crescent
Vaughan, Ontario
Luxury Living in Vaughan's Coveted Islington Woods. Step into this exquisite dream home, where luxury meets comfort in one of Vaughan's most prestigious neighborhoods, Islington Woods. Nestled in a sought-after million-dollar community, this residence offers an exceptional blend of elegance and modern living, perfect for those who appreciate both style and functionality. Outdoor Oasis Enjoy your private retreat with a beautifully landscaped backyard, featuring a spacious 700 sqft deck ideal for entertaining under the stars or unwinding in serene surroundings. The lush garden enhances the home's curb appeal while offering a peaceful escape. Sophisticated Interiors Hardwood floors flow seamlessly throughout the home, adding warmth and timeless charm. The professionally finished basement expands your living space with two additional bedrooms and a cozy living area a perfect for guests, a home office, or a private recreation space. A Rare Gem in a Premier Location Combining modern amenities with classic elegance, this home is a true standout in one of Vaughan's most desirable communities. Don't miss the opportunity to own a piece of luxury inIslington Woods. (id:61852)
City-Pro Realty Inc.
9 - 260 Eagle Street
Newmarket, Ontario
Welcome to 260 Eagle Street, where modern luxury meets convenience in the heart of Newmarket. With multiple stunning townhomes available for occupancy on April 15th, these homes offer 3 spacious bedrooms, 4 beautifully finished bathrooms, and a third-floor laundry room for added practicality. The oversized garage provides ample space for parking and storage. The photos in this listing showcase a finished unit, highlighting the premium finishes throughout, including high-end flooring, stylish kitchen designs, and luxurious bathroom details. Each home is equipped with a 200-amp electrical panel to support modern living needs. Located just minutes from shops, restaurants, parks, and public transit, these townhomes offer the perfect balance of urban accessibility and suburban tranquility. (id:61852)
Century 21 B.j. Roth Realty Ltd.
166 Stephenson Crescent
Richmond Hill, Ontario
Newly Renovated Cozy Home Conveniently Located At Yonge/Major Mac. South Facing, Open Concept, New Floor,Stairs, Light,Closet,Modern Kitchen W/Maple Wood Cabinet&Quartz Countertop. Newly Washrooms, Doors, Newly Painted. Skylight In Staircase. Sun-Filled Living W/O To Deck.Finished Bsmt W/Large Rec And Beedroom, Private Fenced Backyard. Crosby Heights Ps (Gifted) & Alexander Mackenzie Hs (Ib). Mins To Yonge St/Go Station/Library/Grocery/Hwy 404. ** This is a linked property.** (id:61852)
Mehome Realty (Ontario) Inc.
349 Torrey Pines Road
Vaughan, Ontario
Masterpiece Estate with magnificent lookout ravine lot that offers 6000 sq. ft. luxurious living space. The property comes with an oversized lot with 70ft X 133ft offers two and a half storeys with 5 bedrooms, 5.5 bathrooms, and unparalleled attention to detail throughout. 10 ceilings on main floor, 9 ceilings on 2nd floor, 8 on the 3rd floor, and 10 ceilings finished basement with vinyl flooring, a modern open bar with quartz countertop, built-in fridge, and modern wine cellar to show your expensive taste of wine is ideal for those who love to entertain. As you step into the property, immediately feature an open-to-above breathtaking modern rose gold custom chandelier. The office located on the right side of the foyer with a French door, custom waffle ceilings, and double-sided gas fireplace. Hardwood floors (above grade) and pot lights throughout the house. The gourmet kitchen comes with natural granite countertops and backsplash, under cabinet LED lighting, extended kitchen cabinets to the ceiling with glass doors and LED pot lights, boasts top-of-the-line brand new built-in Meile coffee machine & Meile dual steam and bake oven. Brand new built-in Thermadore fridge, Thermadore gas range, Thermadore hood & dishwasher as well as built-in wine fridge in the severy. Custom coffered ceilings in the great room. The master bedroom offers a 6 pieces ensuite with a double-sided temperature-controlled gas fireplace along with a extra large walk-in his and hers closet. The loft on the 3rd floor features a full ensuite bedroom and a Juliette balcony which is perfect for family that has an adolescence who may want their own private space in the house undisrupted. Interlock driveway leads to 3-car garage that all comes with garage door openers. Exterior pot lights around the house. New enclosed backyard fence. Close To Hwy 400, 407, and 427. Furniture inclusion available upon negotiation. (id:61852)
Homelife New World Realty Inc.
8882 Highway 89
Adjala-Tosorontio, Ontario
Two-in-One Opportunity: Residential and Business Potential. Discover the perfect blend of luxury living and business opportunity on this exceptional 3.22-acre property. This expansive bungalow features 9-ft ceilings on both the main floor and the walk-out lower level, creating an inviting atmosphere of space and sophistication. The grand foyer welcomes you with high ceilings and an open-concept layout, offering separate living and family rooms for ultimate functionality. The gourmet kitchen boasts stainless steel appliances, hardwood floors, and ample space for entertaining. The master suite is a serene retreat with a spa-like ensuite and countryside views. Three additional bedrooms with large closets and oversized windows flood the interiors with natural light. The finished walk-out basement includes 4 bedrooms, 2 kitchens, and multiple living areas, making it ideal for rental income or multi-generational living. A 3-car garage complements the home, while an impressive 2,800 sq. ft. addition operates as a thriving party hall, perfect for continuing as an event venue or repurposing to meet your unique needs. Outside, the 3.22 acres of flat land offer incredible potential for future development, while a covered garage area adds further flexibility. (id:61852)
Elixir Real Estate Inc.
3252 15th Side Road
New Tecumseth, Ontario
Very Rare To Find Just Outside Of Beeton. Welcome To 3252 15th Sdrd, Spacious 5 Bedroom House Set On 2.03 Acre Corner Lot With 3 Entrances. Main Floor Offers A Kitchen With An Island And A Breakfast Area, Dining Room Combined With Living Room And A Cozy Family Room. Home Renovated In 2024 With Quality Finishes, Including Thermal Windows. The Insulated, Heated Double Car Garage Even Has Hot/Cold Running Water. With Ample Parkings. It Has Spring Fed Pond With A Fountain, Stocked With Fishes. Very Unique Property. Must Look !! (id:61852)
Homelife Maple Leaf Realty Ltd.
127 May Avenue
Richmond Hill, Ontario
Welcome To This Gorgeous Luxury Detached Home.Spectacular Custom Home, Superior Quality And WorkmanshipLocated In The Prestigious North Richvale Community - One Of Richmond Hills Most Sought-After Residential Areas.Wrought Iron Fence Can Convert To Gated Front Yard With 8-10 Parking Spaces. No Sidewalk.Huge Deep Lots, Offering Excellent Potential For Custom Homes Or Future Expansion. Large Tandem Garage Could Park 4 Cars, Large Stone Driveway And Walkways Interlock And Beautiful Landscaping, . 5477sqft Above Grade. Crown Design Moulding With Pot Lights Through Out.Gleaming Hardwood Floor Through Out. Functional Open Concept Kitchen Features Large Elegant Centre Island Granite Counter. Built-In High End S/S Appliances, Gourmet Gas Stove. Kitchen Area Could Walk-Out To The Beautiful Yard. Nice Primary Bedrooms With Large Walk-In Closet And 6Pc Ensuite Bathroom, Large Window Brings Natural Light. All Bedrooms In Second Floor Has Ensuite Bathrooms And Walk-In Closets. Fully Renovated Walk-Out Basement Features Huge Recreation Space. Located Near Yonge & Major Mackenzie, Top-Rated Schools Nearby: Ross Doan Public School, Alexander Mackenzie High School (Offers Ib Program). Steps To Public Transit (Yrt Bus Stop), Minutes To Go Station And Hwy 404, Close To Hospitals, Parks, And Community Center. Easy Access To Supermarkets, Shopping Centers, Restaurants, And All Amenities. (id:61852)
Homelife Landmark Realty Inc.
5 Beebalm Lane
East Gwillimbury, Ontario
Stunning Executive Home Offering Over 3,200 Sq Ft Of Bright, Open Living Space! Rarely Available Main Floor Library, Ideal For Working From Home Or Extra Living Flexibility. Spacious Open-Concept Kitchen With Oversized Windows, Bringing In Natural Light All Day. Beautiful Hardwood Floors Throughout And Quality Upgrades Throughout. Each Generously Sized Bedroom Features Its Own Ensuite, Including A Luxurious 5-Piece Primary Bath With Double Sinks. Located In A Quiet, Convenient Neighbourhood Just Minutes To Hwy 400/404, GO Station, Costco, Upper Canada Mall, Library, And Community Centre. A Perfect Blend Of Space, Comfort, And Convenience. Ideal For Families Or Professionals Alike. (id:61852)
Skylette Marketing Realty Inc.
RE/MAX Excel Realty Ltd.
54 Buchanan Drive
New Tecumseth, Ontario
Welcome to this beautifully maintained over 1800 sq ft end-unit townhouse offering incredible space, functionality, and versatility. Featuring 4 bedrooms, 4 bathrooms, and a fully finished walk-out basement suite, this home is ideal for multigenerational families or investors. The main level boasts an open-concept layout with laminate flooring throughout, a bright living area with a gas fireplace, and a functional kitchen and dining space with plenty of room to make your own. Enjoy the newly built Florida room (2023), which opens to a massive fully fenced backyard complete with fire pit, greenhouse, garden shed, picnic area, and custom outdoor lighting. There's also expanded access for trailers, boats, or even a future pool with no rear neighbours for added privacy. The upper floor includes a spacious primary bedroom with a private 4-piece ensuite and walk out to a stunning balcony, plus a convenient upper-level laundry room. The finished basement features a complete in-law suite with its own entrance, full kitchen, laundry, living room, bedroom, bathroom, and storage space providing excellent rental or guest potential. Upgrades include a new roof (2023), outdoor security cameras, and thoughtful touches throughout. Bonus features: greenhouse, garden shed, fire pit, picnic area, and nearby fire hydrant (lower insurance premiums!).This rare offering combines indoor comfort with exceptional outdoor space ideal for end users or savvy investors. (id:61852)
Union Capital Realty
9091 Yonge Street
Richmond Hill, Ontario
Rarely Found Large 3 Bedrooms , Well-Kept Freehold Town House Located On Yonge. A High Demand Area Close To All Amenities. Public Transits , Go Station, Future Subway Station, Shops & Restaurants, Hillcrest Mall. Walk To Langstaff High School (French Immersion), Bright & Spacious Open Concept Kitchen & Breakfast Area . Hardwood Floor Throughout, Large Family Room W/Gas Fireplace, Prime Room W/Huge Walk In Closet, Finished Basement W/ A Spacious Rec Rm W/Wet Bar. (id:61852)
Homelife Broadway Realty Inc.
389 Boundary Boulevard
Whitchurch-Stouffville, Ontario
Welcome to the Devon - a beautifully designed 2,459 sq.ft home that perfectly balances style and functionality. Thoughtfully crafted for growing families and multigenerational living, this layout features a private main floor guest suite complete with it's own 3-piece ensuite; offering comfort and convenience for visitors or extended family. A dedicated side door entrance adds flexibility and privacy, making it ideal for independent living or a home office setup. With bright, open-concept living areas, a generous kitchen and breakfast space, and a luxurious primary suite upstairs, the Devon offers everything you need to thrive in a modern, connected community. (id:61852)
Royal LePage Terrequity Realty
32 Cayton Crescent
Bradford West Gwillimbury, Ontario
Step into luxury with this beautifully upgraded 5-bedroom, 5-bathroom detached home nestled in one of Bradford's most sought-after neighbourhoods. Boasting over 3,500 sq. ft. of elegant living space, this property offers the perfect blend of style, comfort, and functionality for growing families or those who love to entertain.From the moment you enter, you'll be impressed by the soaring ceilings, wide plank hardwood flooring, and custom finishes throughout. The open-concept layout features a gourmet kitchen with quartz countertops, high-end stainless steel appliances truly a chefs delight!The main floor also offers a spacious family room with a cozy gas fireplace, a separate formal dining area, and a convenient main-floor bedroom or office. Upstairs, you'll find five generously sized bedrooms, each with access to a full bathroom, including a luxurious primary suite with a large walk-in closet and a spa-like 5-piece ensuite.Other notable upgrades include pot lights, designer light fixtures, smooth ceilings, upgraded tile work, fresh paint and a beautifully landscaped exterior. Located close to parks, schools, shopping, and just minutes to Hwy 400 for easy commuting.Don't miss this opportunity to own a move-in ready, modern home with all the space and features your family needs! (id:61852)
Royal LePage Certified Realty
1 Gram Street
Vaughan, Ontario
Redevelopment Potential with this corner anchor property, 100 feet on Major Mackenzie X 165 feet deep, new traffic lights, Zoned MMS (Main Street Mixed-Use Maple), see attached uses including RM1 (Multiple Use Residential), RT1 and RT2 (Townhouse Residential), key quiet Gram Street entry potential, close to established retail, low rise condo and Townhome developments. Existing home in good condition, separate entrance to finished lower level apartment.Property currently leased $4000 a month + utilities. (id:61852)
RE/MAX Premier Inc.
23 Princess Diana Drive
Markham, Ontario
Beautiful spacious 4 bedroom home in demanded Cathedraltown area, close to everything, Hwy 404, shopping, Public transit. lots of pot light, Finished Basement. 2062 sqft. Upgraded stone front , with one extra parking, Double door Entrance , 9 foot Ceiling, hardwood floor thru out, Direct access to Garage, Upgraded kitchen Cabinet with Granite Counter. Large deck at Backyard, nice flower trees **EXTRAS** Upgraded granite counter top, Jacuzzi Bath and Frameless Shower stall in Master bedroom, Stainless Steel Fridge, stove and dishwater, Exhaust Fan. (id:61852)
Century 21 Percy Fulton Ltd.
