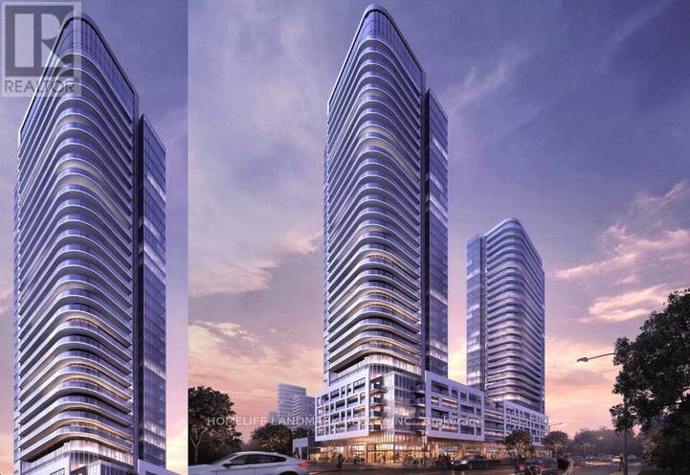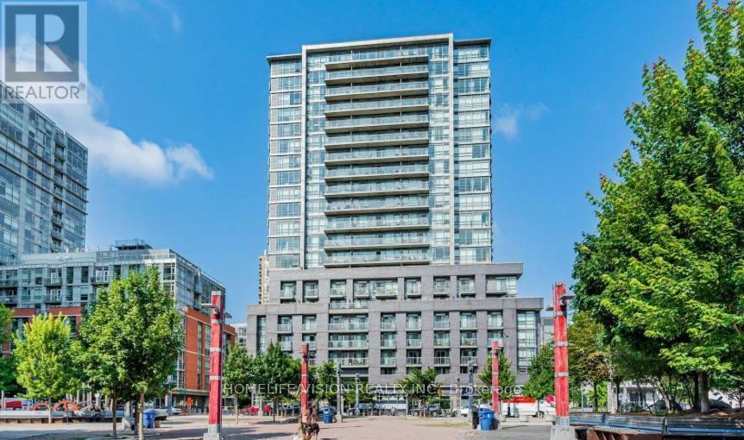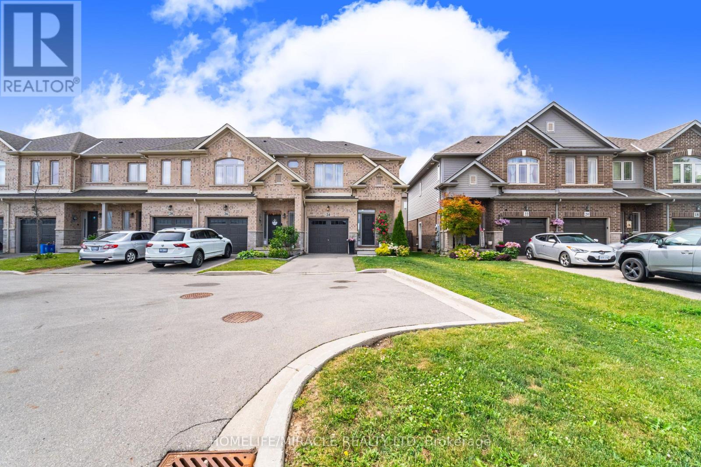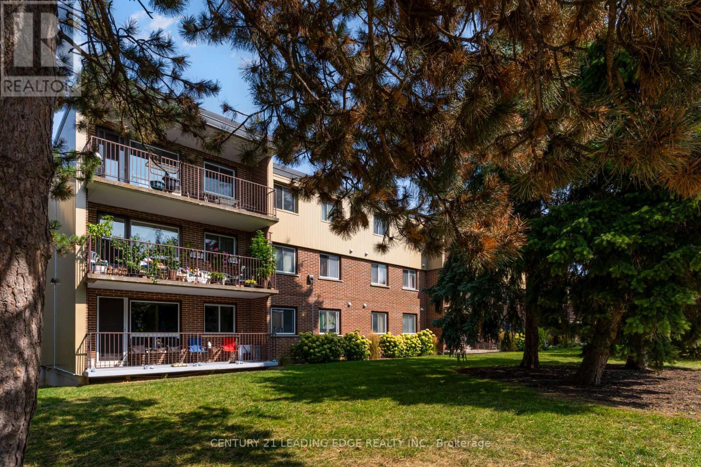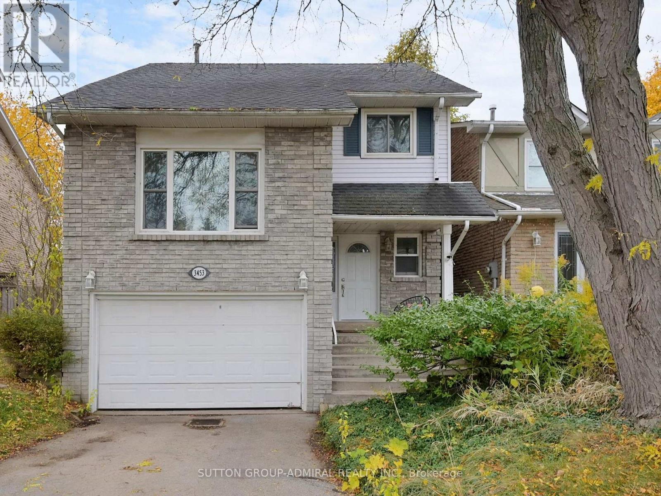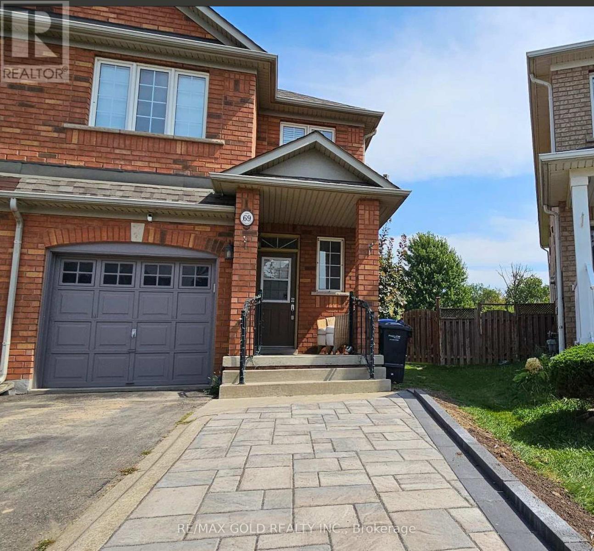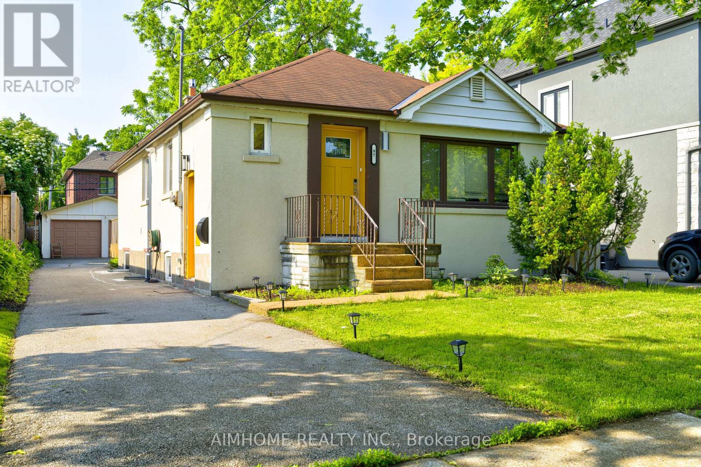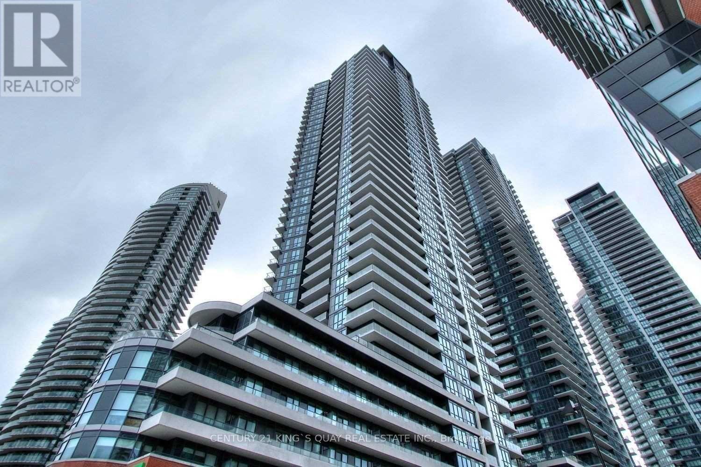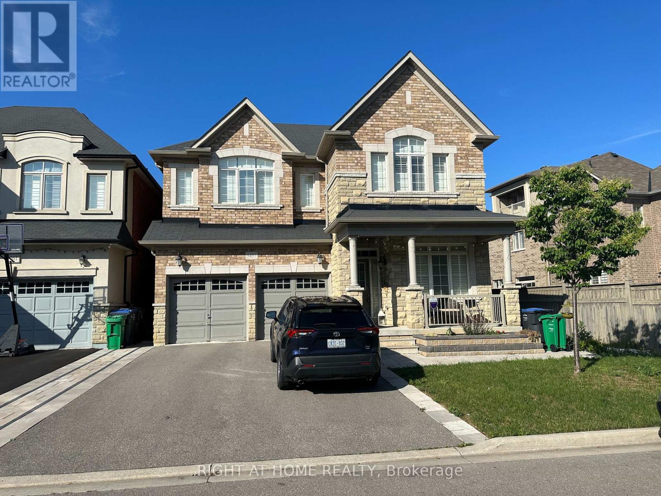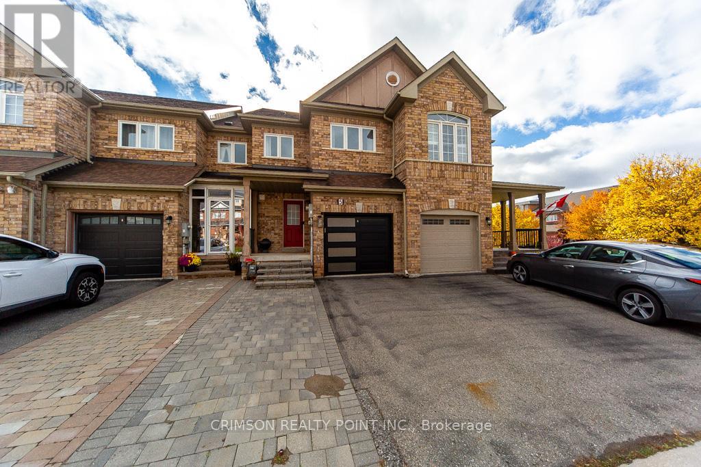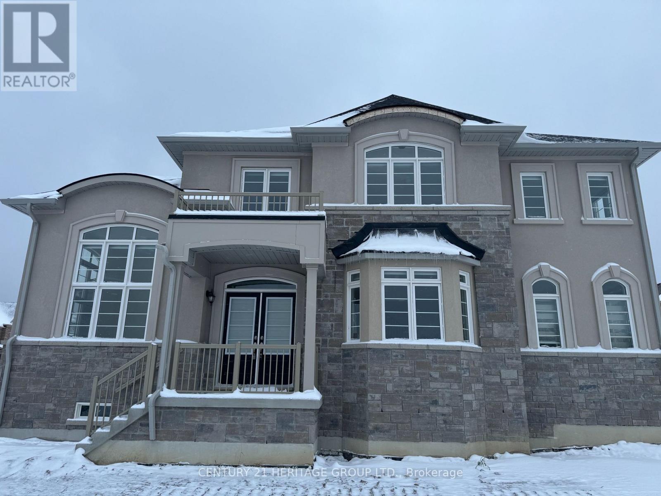2323 - 2031 Kennedy Road
Toronto, Ontario
Furnished Stunning 1-Bedroom 1-Bathroom Unit With One Parking At Newly Built K-Square Condos In The Convenient Agincourt South-Malvern West Neighborhood Of Scarborough. Bright & Spacious Functional Layout On A Higher Floor With Full Natural Light And Floor-To-Ceiling Windows. Modern Kitchen With Built-In Appliances, Quartz Countertop & Backsplash. Open-Concept Living/Dining Area Walks Out To Balcony With Clear East Views. Quality Laminate Flooring Throughout. 4-Pc Bathroom & Ensuite Washer/Dryer.24-Hr Concierge, Fitness Centre, Gym, Yoga Rooms, Music Room, Library, Party Room, Terrace With BBQ Lounge Area, Guest Suites & Visitor Parking.Steps To Agincourt GO Station, Shopping Plaza, Supermarket, Restaurants, Metrogate Park, Convenience Store & TTC Bus Stop. Minutes To Hwy 401, Agincourt Mall, Scarborough Town Centre, University Of Toronto Scarborough Campus & Centennial College. Don't Miss Out! (id:61852)
Homelife Landmark Realty Inc.
1805 - 68 Abell Street
Toronto, Ontario
Welcome to The Epic on Triangle park. Condo in 2 Bed 2 bath condo unit with forever unobstructed incomparable city view. The view is just priceless. Split bedroom layout. It is ready to move in, freshly painted and in a great condition. Beautiful condo in a great neighborhood. The unit comes with one underground parking and a locker. Floor To Ceiling Windows Provides A Ton Of Natural Light all day all long. The Building, Including A Fitness Center, Party Room, Rooftop Terrace With BBQ's And 24-Hour Concierge Services. One of Toronto's most vibrant neighborhoods. Perfectly situated just steps from the park, this location provides seamless access to the lively Queen West strip, as well as the dynamic communities of King West and Liberty Village. (id:61852)
Homelife/vision Realty Inc.
24 Kingsborough Drive
Hamilton, Ontario
Presenting 24 KINGSBOROUGH DR. An Exceptional End Unit Freehold Townhouse with 1522 Sq Ft in a Sought after Stoney Creek Mountain. House offers an amazing Location, Steps to All Major Retail Shopping and Minute to Red Hill Expressway. House is absolutely Loaded with Upgrades including an Open Concept Main Floor Plan, 9ft Smooth Ceiling, Freshly Painted (Jun 2025) . Modern Kitchen with High end Ceramic, Extended Kitchen Cabinets, Elegant Backsplash, Granite C/T, Breakfast Centre Island, Under Mount Kitchen Sink and Stainless Steel Appliances. Open Concept Living Room with New Hardwood Floor (2025) and Pot Lights. Dining with Walk Out Patio Doors Over Looking to a Tastefully Landscaped Concrete Private Backyard for Summer enjoyment. Leading to Second Level Boasts Hallway Hardwood Floor, Master Bedroom with W/I Closet and 4Pc Modern Ensuite with Standing Shower. Bright Spacious and Sun Filled 2nd and 3rd Bedrooms. Visitor Bath with High end Ceramics. Conveniently Located 2nd Level Laundry with Double Door and Uppers. Very small Road and Snow Removal POTL Fee, Private Driveway and No Side walk. This House Exemplifies Top Quality Finishing. Book your showing with Full Confidence. (id:61852)
Homelife/miracle Realty Ltd
314 - 30 Avalon Place
Kitchener, Ontario
Bright, Beautiful, Large 2 Bedroom Renovated Condo, in a Family Friendly, Mature Neighbourhood of Forest Hill. Upgraded Kitchen, Large Open Concept Living Space, With a Walkout to a Massive Balcony, Boasting Large Windows, Providing Tons of Natural Light, Upgraded Washroom, Quick Access To Conestoga Parkway, Next to Pedestrian Bridge Crossing with Easy Access to Shopping and Amenities at Laurentian Power Centre. (id:61852)
Century 21 Leading Edge Realty Inc.
146 Whitley Street
Cambridge, Ontario
PRICE REDUCED AND OPEN HOUSE THIS sunday NOVEMBER 16TH 2-4 FOR VIEWING! Car Lovers Dream! Double Garage, Lane Access & Room for 8+ Cars! Rare Find! Cute Bungalow + Oversized Garage + Loads of Parking is a Rare opportunity at less than $600,000 for the car enthusiasts, hobbyists, or contractors looking to work from home! This cute and cozy 3-bedroom bungalow is tucked away on a quiet street yet offers easy access to major routes, shopping, industries, sports complexes, and Hwy 401. The main floor features a bright living room, kitchen, laundry, and a nice 4-piece bathall your amenities on one level. A third bedroom in the lower level provides additional flexibility. Outside is where this property truly shines! The fully paved rear yard, accessible from the back lane, offers exceptional parkingup to 4 vehicles in the front driveway plus 24 more at the back. A dream setup for anyone with multiple vehicles, trailers, or equipment. Cozy Bungalow with Dream double detached Garage & Endless Parking with hydro is perfect for a workshop, hobby space, or storage. A rare find that combines cozy living with incredible garage space and parking! Work, Live & Park in Style! (id:61852)
RE/MAX Real Estate Centre Inc.
3453 Hannibal Road
Burlington, Ontario
Spacious And Inviting Detached Home On a Premium Pie-Shaped Lot! Welcome To This Bright, Beautifully Updated Home Featuring An Oversized 1.5-Car Garage, A Deep 3-Car Driveway and A Fantastic Lot With 39 Feet Across The Back. The Formal Family Room Charms With Barn Doors, A Real Wood-Burning Fireplace, And A Walk-Out To A Pool-Sized Backyard With An Interlocked Patio, Lush Greenery, And A Children's Playground - All Included! The Open-Concept Kitchen And Dining Area Are Perfect For Everyday Living And Family Gatherings. A Stunning Media Room With a 12.5-Ft Sloped Ceiling, New Natural Hardwood Floors, And A Large Front Window Creates The Ultimate Entertainment Space. Upstairs, You'll Find Three Spacious Bedrooms And A Bright 4-pc Bath With A Window.The Finished Basement Adds Even More Living Space With a Bonus Bedroom and Lots of Storage. No Carpet Anywhere. Excellent Location - Just Minutes To The GO Train, HW403, Parks, and Schools. Popular Lansdown Park With Splash Pad nd Bike Path Right Across the Road. Warm, Light-Filled, and Move-In Ready - This Home Truly Has It All. ** This is a linked property.** (id:61852)
Sutton Group-Admiral Realty Inc.
69 Milkweed Crescent
Brampton, Ontario
Spacious 3 bedroom Semi Detach House Backing Onto Ravine. Open Concept design, Generous size Bedrooms with walk in closets, Gourmet Custom Kitchen with Black Stainless Steel Appliances And Expansive patio Overlooking ravine and Interlock backyard with awning to enjoy the summers. Hardwood Flrs Throughout!. NO CARPET IN THE HOUSE. SEPARATE LAUNDRY (not shared), Tenant Pays 70% of Utilities. Walk to " BURNT ELM PUBLIC SCHOOL". Transit Nearby (id:61852)
RE/MAX Gold Realty Inc.
97 Edgecroft Road
Toronto, Ontario
Welcome To 97 Edgecroft Road. Great opportunity To Live In or Rent Out. It is Fully Renovated In Every Room. This Home Has A New Layout( Done 2012) distinguishing It From Bungalows in Neighborhood. This Charming Bungalow Is Situated on A Huge Rectangular Lot With 2 Detached Garages making it rare in South Etobicoke. Garages can be Used To Park Most Car Sizes plus lots Of Space To Store. Private Driveway And Fully Fenced Yard. Driveway Can Fit 7 Cars To Park. Basement gets so Bright With 2 Egress Windows in Recreation Room. Gas Fire Place In Basement. Home Has 2 Sets Of Washer Dryer. Attached Deck Built June 2021 Inspected By City. Most Of Renovations Were Done in Last 3 Years. Central Ac Is In Good Working Condition And Furnace Was Serviced In January 2024 New Circuit Breaker Was Installed. Furnace is In Excellent Working Condition. All Lights Are LED Lighting In Every Room Making Hydro Bill Lower. Exterior Security LED Light For Driveway. Thermostat is smart nestled Google. Basement is Registered With City Rent it out 2000.00 per month. Basement Has Its Own Washer Dryer. (id:61852)
Aimhome Realty Inc.
1604 - 2212 Lakeshore Boulevard W
Toronto, Ontario
1 Bdrm Luxury Unit With A View Of Lake Ontario, Open Concept Layout With 9 Ft Ceilings, Upscale Building With 5 Star Amenities. Steps To Metro, Shoppers Drug Mart, Banks, Starbucks, Lcbo, Restaurants & Much More. (id:61852)
Century 21 King's Quay Real Estate Inc.
Bsmnt - 5457 Meadowcrest Avenue
Mississauga, Ontario
Welcome to 5457 Meadowcrest Ave - Churchill Meadows, Mississauga! Step into this brand-new, never-lived-in 2-bedroom legal basement apartment featuring a private side entrance in the highly sought-after Churchill Meadows community. Perfect for small families or working professionals, this bright and spacious unit offers: Modern open-concept living area with plenty of natural light. Two generously sized bedrooms with ample closet space. Brand-new stainless steel appliances and a sleek kitchen. In-unit laundry for your convenience. A generous storage area within the unit provides plenty of room to keep your belongings organized and your living space clutter-free. Double driveway with no sidewalk, providing easy parking for tenants. Enjoy the best of suburban living in a safe, family-friendly neighbourhood surrounded by detached homes, top-rated schools, scenic parks, shopping centres, and all major amenities.Located just minutes from Highways 401, 403, and 407, commuting across the GTA is effortless. The upper-level landlords are friendly, respectful, and cooperative, ensuring a comfortable and welcoming living environment. Don't miss your chance to call this beautiful new space home! RARE, Two (2) Parking Spaces on the Driveway. (id:61852)
Right At Home Realty
5 Amulet Crescent
Richmond Hill, Ontario
Offered first time ever For Lease. Check out the Tour and picture gallery of this virtually staged, 3 Bedroom, spacious Freehold Town Home in Richmond Hill's sought after Rouge Woods community. Minutes to 404. Park and public Transit at doorstep. Close to good schools (Bayview Secondary School offering IB program, Redstone Public School, Richmond Green SS, Our Lady Help of Christians Cs, Our Lady Queen of the World CS), Richmond Green Sports Centre, Costco, Home Depot and many other. Single garage and two car parking on driveway. Fenced in yard. Newly built deck. Primary bedroom with 4Pc En-suite and spacious Walk-in closet. Many upgrades (Windows replaced, Newer Central air conditioner and Furnace, Newer S/S double door fridge, renovated kitchen and bathrooms, Deck, Pot lights) completed over the past few years. Family friendly street. (id:61852)
Crimson Realty Point Inc.
1 Wayne Allison Drive
Georgina, Ontario
Reasons to Love This Beautiful Home! Newly Built Home Located In A Prestigious Neighborhood. Modern Kitchen with Brand New Stainless-Steel Appliances. A lovely King-Sized Primary Bedroom with spacious Walk-in Closet and Beautiful 5-piece Ensuite. Three Additional Bedrooms with Closets, Spacious 4-piece Family Bath and Convenient Laundry Closet. Perfectly Situated on a Tranquil Cul-de-sac Street. Fantastic Location with All Historic Downtown Sutton & Jackson's Point Amenities at Your Fingertips! (id:61852)
Century 21 Heritage Group Ltd.
