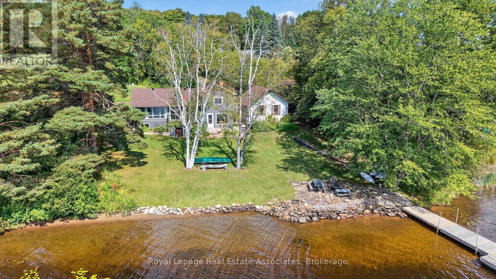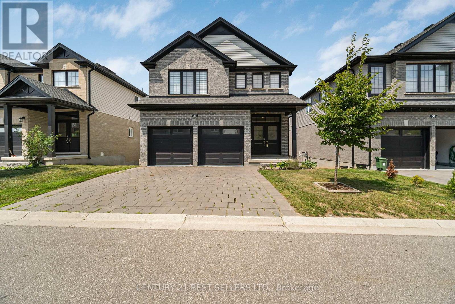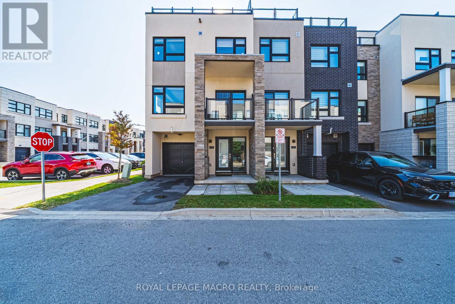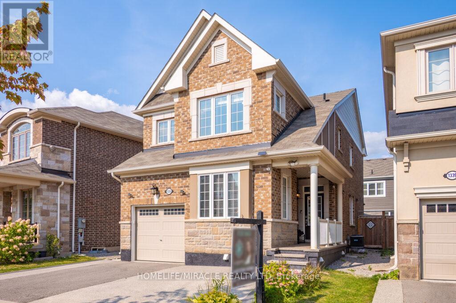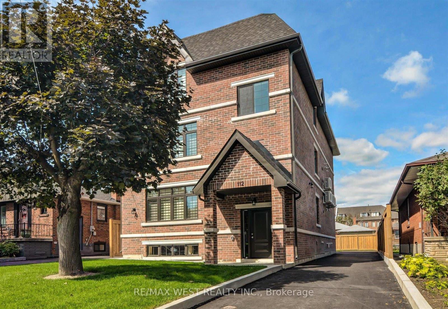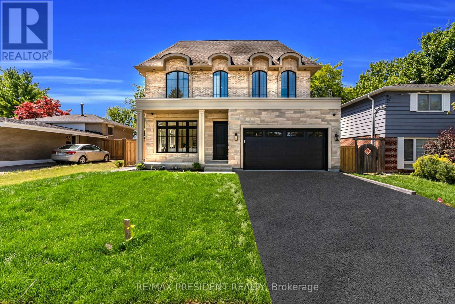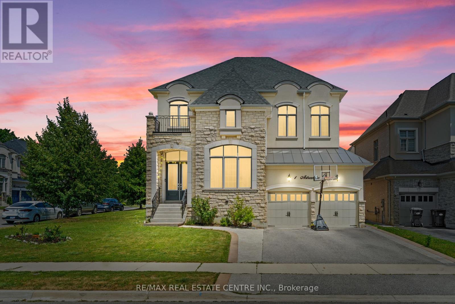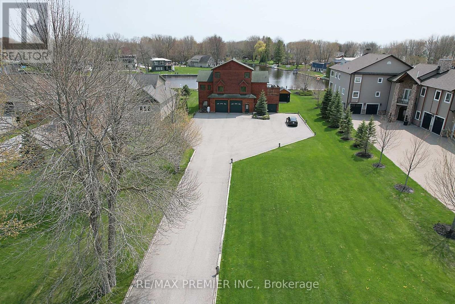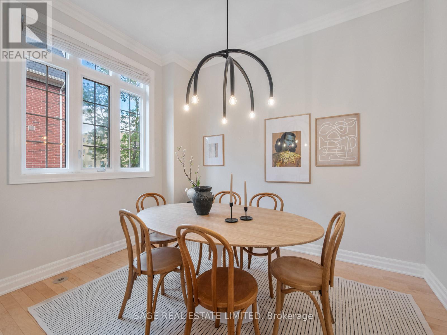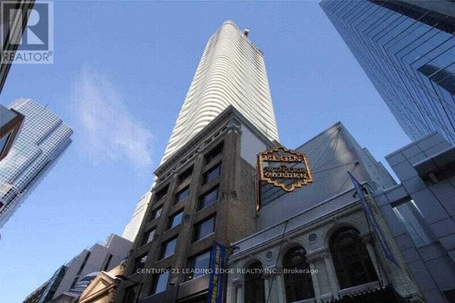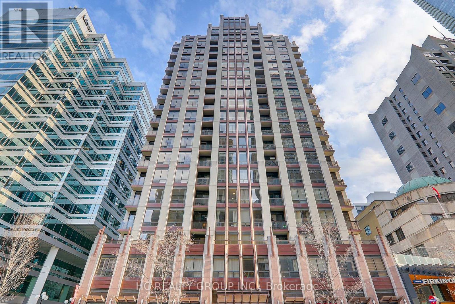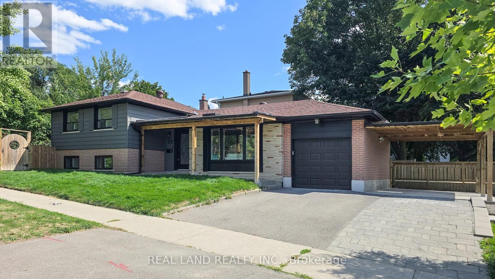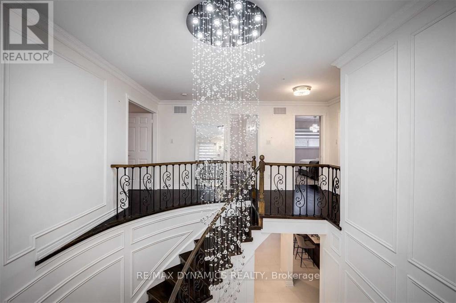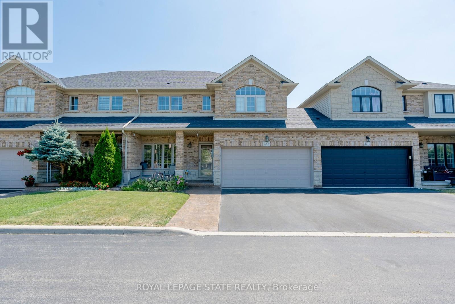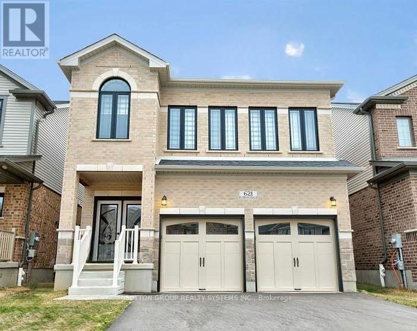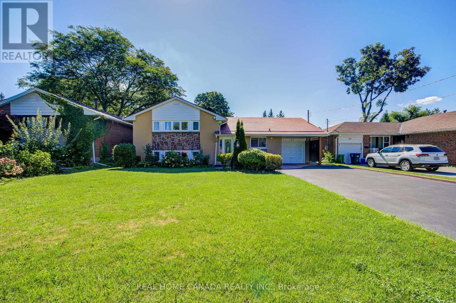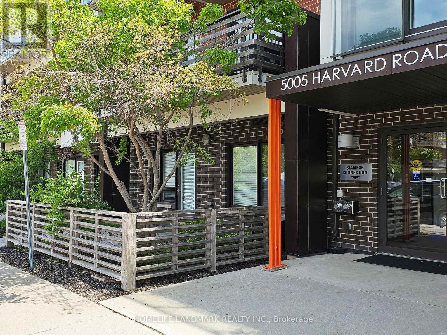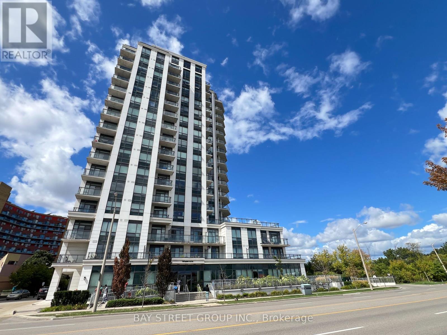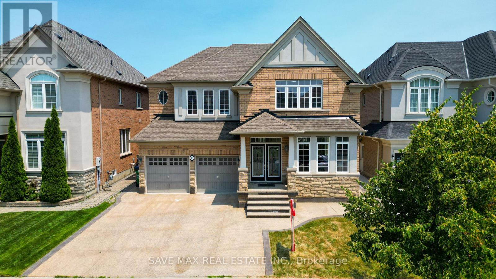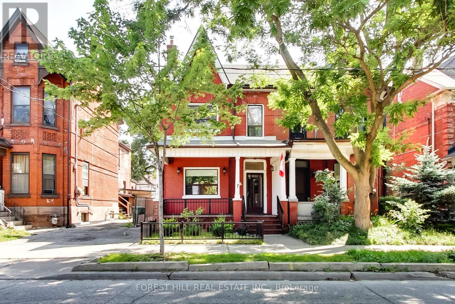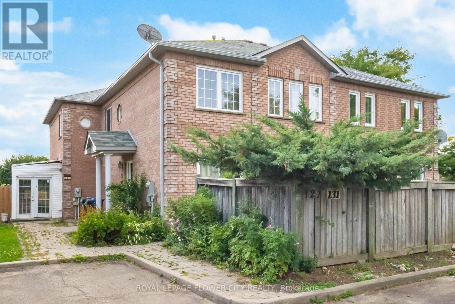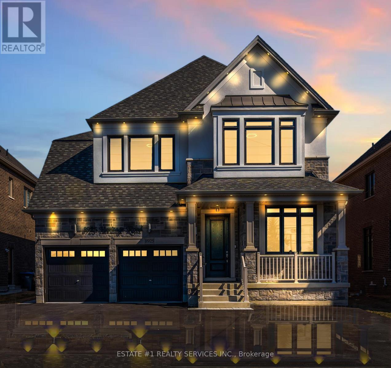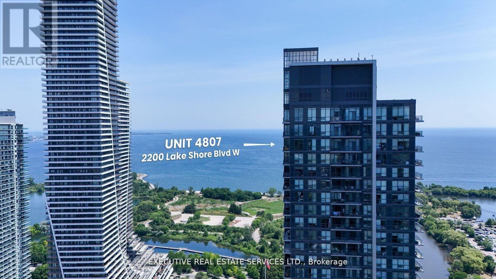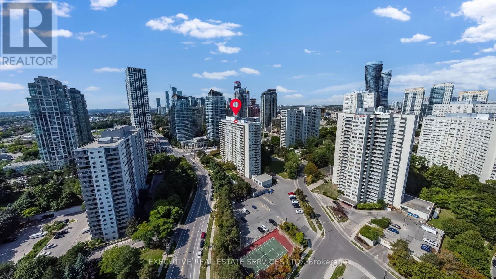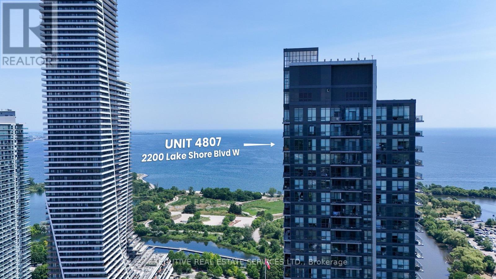105 - 740 Augusta Drive
Kingston, Ontario
Exceptional Value in Cataraqui North! Discover Unparalleled Elegance with this Stunning Ground-Floor Condo in the Heart of Kingston's Sought-After Cataraqui North Neighbourhood. This Spacious 2-Bedroom, 2-Bathroom ground floor Unit Offers 1,147 sq ft of living space! Key Features include Spacious Layout, Open-Concept Living and Dining Area and Boasts High Ceilings and Dark Hardwood Flooring, creating a Warm and Inviting Atmosphere. Modern Kitchen, Equipped with Stainless Steel Appliances, Granite Countertops, Pendant Lighting, and a Convenient Breakfast Bar. Primary Suite: Features a Large Walk-In Closet and a Spa-Like 3-Piece Ensuite with a Shower Seat. Private Outdoor Space: Step out from the Living Room to Your Own Walk-Out Patio through the Elegant Garden Door. Additional Amenities: In-Suite Laundry/Furnace/Storage Area, Dedicated Parking, Visitor Parking, a Gym, Lounge, and Party Room all add to the Convenience. Prime Location: Situated Near Major Highways, Shopping Centers, Parks, and Public Transportation, this Condo Offers Both Comfort and Convenience. Experience the Perfect Blend of Luxury, Location, and Value. (id:61852)
Forest Hill Real Estate Inc.
Homelife/bayview Realty Inc.
389 Falcon Road
Huntsville, Ontario
Welcome to your dream Muskoka retreat! Nestled on the sought-after Narrows in Huntsville, this beautifully renovated 4-level side split home offers the perfect blend of year-round comfort, modern upgrades, and classic cottage charm.Enjoy southern exposure and panoramic waterfront views from your expansive private dock, ideal for relaxing, entertaining, or setting off on a boat ride to explore over 60 kms of boating & four connected lakes Fairy, Vernon, Mary, and Peninsula. Whether you're into water sports, fishing, or scenic cruising, this location delivers the full Muskoka experience right from your backyard. Inside, the home features 4 spacious bedrooms, a flowing layout perfect for families or guests, and tastefully updated finishes throughout. The main living areas are bright and welcoming, with large windows that bring the outdoors in.Additional highlights include a double car garage with loft storage, ideal for all your gear, toys, and seasonal items. Located just minutes from downtown Huntsville, youll enjoy easy access to shopping, dining, schools, healthcare, and all big-town amenities while still feeling tucked away in a serene waterfront setting.This is a rare opportunity to own a turnkey waterfront property in one of Muskoka's most desirable locations. Whether you're seeking a permanent residence, a vacation getaway, or an investment, this home checks every box. Recently Upgraded in 2020, Furnace 2019, 2004 existing septic replaced with fast system 0.5 visual and audio alarm system and new raised bed (bubbler system estimated value $10,000.00) documentation available, Newer Weepers Installed around Perimeter of home, 2012 additional dock elements added to dock (ramp 6 x 12 & dock 12 x20 $8017.35) documentation available. (id:61852)
Royal LePage Real Estate Associates
33 - 2619 Sheffield Boulevard
London South, Ontario
Step into modern comfort and style in this beautifully updated home nestled in the desirable Victoria on the River community. Recently renovated, the upper level features brand-new flooring and fresh paint throughout, complemented by elegant wooden stairs with stylish iron pickets. Upstairs, you'll find four spacious bedrooms and a convenient laundry room. The primary suite features a walk-in closet and a luxurious 5-piece ensuite. Bright and spacious open-concept main floor with 9' ceilings, perfect for entertaining or relaxing. The living and dining areas flow effortlessly around a cozy gas fireplace. Upgraded kitchen complete with quartz countertops, plenty of cabinetry, and pull-out drawer organizers. Step outside through the patio door to a spacious wooden deck. Just minutes from Highways 401, this home is the perfect blend of modern upgrades and a convenient location. Dont miss your chance. Schedule your viewing today, and be sure to check out the Virtual Tour! (id:61852)
Century 21 Best Sellers Ltd.
13 - 1121 Cooke Boulevard
Burlington, Ontario
Location, location, location! This modern 3-bedroom, 1.5-bath, 3-storey corner end-unit townhome condo offers approximately 1,620 sq. ft. of stylish, low-maintenance living in one of Burlington's most desirable and commuter-friendly locations. As a corner unit, it benefits from extra windows that fill the home with natural light. The second floor features a beautifully designed open-concept layout, with a spacious living and dining area that's perfect for entertaining and easy to furnish to suit your style. The kitchen is both functional and elegant, with quartz countertops, a designer backsplash, stainless steel appliances, and a large island with breakfast bar seating ideal for hosting or casual dining. A convenient 2-piece powder room is also located on this level. The third floor includes three bright bedrooms, a full 4-piece bathroom, and bedroom-level laundry for added convenience. The top level boasts an oversized private rooftop terrace with stunning views of Burlington's north and east skyline perfect exposure for enjoying beautiful scenery both day and night. Step out to an additional balcony from the dining area for even more outdoor space. Located just steps from the Aldershot GO Station and minutes from major highways, this home is perfect for commuters. Enjoy close proximity to Lake Ontario, marinas, parks, trails, the Royal Botanical Gardens, Burlington Golf & Country Club, shopping, restaurants, and all the amenities you need. Bright, modern, and move-in ready this home offers the perfect blend of comfort, convenience, and style. (id:61852)
Royal LePage Macro Realty
3053 Robert Lamb Boulevard
Oakville, Ontario
Brand New & Rare Two-in-One Luxury Townhouse | 4 Bedrooms 3.5 Bathrooms , 2 laundry rooms * close to 2,100 sq. ft. Above Grade * Discover this stunning and highly versatile 3-storey freehold townhouse with 2,045 sq.ft above-grade space. Designed for modern living, it is perfect for multi-generational families or young homeowners looking to offset expenses through rental income * Ground Floor Front: A private entrance from the garage leads directly to the rear section with a full 4-piece ensuite bathroom and a separate laundry room. This level connects to the backyard and basement, allowing it to function as a self-contained rental/in-law suite with maximum privacy. The front features soaring ceilings with floor-to-ceiling windows and a powder room. Second Floor: A fully open-concept layout with a modern kitchen featuring granite countertops, a large island, stainless steel appliances, and ample cabinetry. Seamlessly connected to the spacious living and family room, perfect for gatherings and entertaining. Third Floor: Three well-appointed bedrooms, including a primary suite with a luxurious 5-piece ensuite and walk-in closet. Two additional bedrooms feature large windows and closets, sharing a 4-piece bathroom. Additional Highlights 9-foot ceilings on hardwood flooring throughout, ample storage and closet space, two-zone HVAC with separate control panels for added comfort, and a private backyard. AAA Location Situated in the heart of Upper Oakville, this home is close to top-rated schools, community parks, shopping centers, major highways (401/407), public transit, restaurants, superstores, and Oakville Hospital. The neighborhood is renowned for its modern homes, safe streets, and strong sense of community. (id:61852)
Highland Realty
1335 Rose Way
Milton, Ontario
Welcome to 1335 Rose Way, a beautifully upgraded Mattamy-built Layton model offering over 2,695 sq ft of well-designed living space. This impressive home features a separate-entry finished basement with a bedroom, full bathroom, kitchenette, electric fireplace, and secondary laundry ideal for generating income or accommodating extended family. The main level showcases an inviting open layout with 9-foot ceilings, rich hardwood, a cozy gas fireplace, and a private front den. The gourmet kitchen boasts extended counters, a stylish backsplash, gas cooktop, and generous dining area. Upstairs includes four bright bedrooms, a full-size laundry room, and updated finishes throughout. Enjoy a private backyard with a spacious shed, plus a garage equipped with an EV charger. Fresh paint, designer lighting, and thoughtful touches throughout elevate this 2019-built residence. Ideally located near excellent schools, green spaces, shops, and commuter routes this is the perfect place to call home. (id:61852)
Homelife/miracle Realty Ltd
607 - 3079 Trafalgar Road
Oakville, Ontario
Experience sophisticated urban living in this brand new 1+1 bedroom suite at Minto North Oak Tower 4 in the heart of North Oakville. This bright and spacious home features a versatile den with a door, offering the feel of a second bedroom or a private office perfect for families, working from home or hosting guests. The functional layout is both open and cozy, enhanced with upgraded finishes, premium appliances, and sleek engineered laminate floors throughout. Smart home features include a smart thermostat, keyless entry, and energy-efficient systems for comfort and convenience. Residents enjoy an impressive Indoor and Outdoor Amenity Program: a welcoming lobby, Neighbourhood Nest / Co-Working Lounge with indoor garden, individual and group meeting spaces, games lounge, party room, gym, BBQ with outdoor dining and lounge, pet wash, bike wash with repair station, and parcel storage. Perfectly located with quick access to major highways (407, 403, and QEW), this home offers excellent commuting convenience. Sheridan College is only minutes away, and Walmart, banks, shops, restaurants, and everyday essentials are all within walking distance; no car required.Please note amenities are not yet complete (id:61852)
Sutton Group Quantum Realty Inc.
Bsmt - 112 Algoma Street
Toronto, Ontario
Absolutely Stunning, Large 2 Bedroom And Two Washrooms Luxury Boutique Suite As Your Next Destination To Live Lower Floor. 9' Ceiling. And In Floor Heating. Oversized L-Shaped Living/Dining Area. Custom Built Designer Kitchen With Quartz Countertops, Newer Stainless Steel Appliances. Incredible Master, 4 Piece Ensuite Just Steps To Ttc Bus, Parks And Shops And Only Minutes Mimico Go Train Station, Great Restaurants, Qew And Downtown Toronto,City And Lake.Steps To Waterfront. Extras:All Electric Light Fixtures All Roller Blinds, Washing Machine, Dryer, S/S Stove S/S Fridge, S/S Dishwasher. One Parking (id:61852)
RE/MAX West Realty Inc.
16 Humheller Road
Toronto, Ontario
Welcome to this stunning custom-built masterpiece - a rare blend of modern elegance, thoughtful design, and high-end finishes throughout! Nestled in a prime Etobicoke location, this spectacular home offers over 4500 square feet of total living space, soaring 10-foot ceilings on the main floor, and impeccable attention to detail at every turn. Step inside to a bright, open-concept layout featuring engineered hardwood floors, ceiling speakers, pot lights throughout, built-in lighting on stairs and two skylights that bathe the home in natural light. The heart of the home is the designer kitchen, complete with built-in JennAir appliances, sleek cabinetry, and a spacious island with quartz countertops - perfect for entertaining! The large family room with gas fireplace and built-in cabinets is perfect for your family to unwind after a long day. There is even a bonus office/den on the main floor! Never have to fight over a bathroom again as each of the 4 generously-sized bedrooms includes their own private ensuites, offering the ultimate in comfort and privacy. The primary suite is your personal retreat with an accent wall with built-in fireplace, massive designer's walk-in closet, and a spa-like 5-piece ensuite. Laundry day just got better with the perfectly placed and beautifully designed second-floor laundry room. The fully finished basement has two separate units and 9-foot ceilings! The first basement is kept for the owner's own use with a fitness room/gym, living area, and a huge theatre room for unforgettable movie nights! The second portion is a LEGAL 2-bedroom self-contained basement apartment with separate entrance - ideal for multigenerational living or excellent rental income potential with 2nd laundry! With 7 full washrooms, 2 laundry rooms, inground sprinkler system, timeless design, and top-tier craftsmanship throughout, this one-of-a-kind masterpiece truly checks every box! (id:61852)
RE/MAX President Realty
741 Mullin Way
Burlington, Ontario
Nestled in the Heart of Prestigious Pinedale, One of Burlington's Sought-After Family-Friendly Neighborhoods, Lies This Charming All-Brick Sitting on a Premium Massive Deep Lot Featuring Fully Renovated Spacious 3+2 Bedroom With 2 Full Washrooms, Complemented With the 3-Car Parking Home & Garage. This Home Will Amaze You with Unlimited Features. The Main level Features such as Open Concept Living & Dining area, Beautifully Updated Kitchen with Quartz Center Island & Counter tops, Stainless Steel Appliances, Pantry, and Main Floor Laundry. Delightful wainscotting framework and pot lights add to the ambience of this charming home. A separate entrance leads to the spacious freshly painted, fully finished basement with 2 bedrooms, washroom, kitchen and its own laundry, perfect as an in-law suite. Exterior security & doorbell cameras to keep you safe (id:61852)
RE/MAX Real Estate Centre Inc.
1 Astrantia Way
Brampton, Ontario
Experience Luxury Living In This Stunning Medallion-Built Stone & Stucco Elevation C Premium Corner Lot Offering Approx 6000 Sq Ft Of Living Space, ****Legal Basement 2 Bedroom Rental Apartment **** An Additional 1-Bedroom Suite For Personal Use. Soaring 12 ft Ceilings On The Main Floor & In 2 Bedrooms & 2 Bedrooms 9 Ft , With A Breathtaking 18 ft Ceiling In The Executive Office W/ French Doors. Features 4 Oversized Bedrooms Each With Washroom Access, And An Open, Spacious Loft Upstairs For Added Versatility. Chefs Dream Kitchen With Upgraded Wolf Built-in Oven, Microwave, And Stove, Sub-Zero Fridge, Granite Counters, Sleek Backsplash. High-End Finishes Include Smooth Ceilings, 8-Foot Doors, Undermount Lighting, Two-Way Fireplace, Butler's Pantry, Granite Countertops in All Bathrooms, Upgraded Berber Carpet, Owned Water Softener, and Upgraded Porcelain Tiles. Functional & Elegant Layout Perfect For Both Everyday Living And Upscale Entertaining. A Rare Opportunity To Own Refined Craftsmanship And Rental Income In One Exceptional Home. (id:61852)
RE/MAX Real Estate Centre Inc.
102 - 5150 Winston Churchill Boulevard
Mississauga, Ontario
Love Condo Living But Hate The Elevator Wait? Look No Further Than This Beautiful, Updated, 2 Bed 2 Bath, Ground Floor Unit spanning 979 Sqft Inside. Enjoy Your Porch In This Quiet, Low-Rise Building, In The Highly Revered Churchill Meadows Area, Close To Top Schools, Community Centres, Library, Mall, Grocery, & Ridgeway Restaurant Hub. Parking & Water Included. (id:61852)
Save Max Real Estate Inc.
482 Morrison Road
Oakville, Ontario
Welcome to this extraordinary residence offering over 8700+ sqft luxury living space (5711 sqft above grade as per MPAC) on one of Oakville's most prestigious and sought-after streets. Situated on a rare 100 x 200 west-facing premium lot, this home has been thoughtfully designed with exceptional attention to detail, blending timeless elegance with modern convenience, soaring 10ft high ceilings.Step inside the grand 2-storey foyer with marble floors, leading to a sophisticated coffered living room with gas fireplace and custom built-ins, and a formal dining room with panelled walls. The open-concept chefs kitchen is a showpiece, featuring a massive centre island, quartz and granite countertops, stainless Thermador appliances, a butler's servery, and walkout to the covered terrace. A panelled office, main floor laundry, and exquisite finishes throughout complete the main level.The upper level hosts 4 spacious bedrooms, each with private ensuites, including a primary retreat with a sitting area, fireplace, opulent dressing room, and a spa-inspired 6-piece marble ensuite with standalone tub and double sinks.The finished lower level is designed for entertainment and relaxation, offering an expansive recreation room with linear fireplace, wet bar, wine cellar, theatre, exercise room, sauna, 4-piece bath with jacuzzi tub, and radiant heated floors. A walk-up leads to the private backyard oasis.Outdoors, enjoy a beautifully landscaped west-facing backyard with a covered terrace, glass railing, stone fireplace, built-in Napoleon barbecue, and speakers, perfect for hosting. The lot provides ample potential for a large pool, tennis court, or basketball court at your choice. A 3-car tandem garage with radiant heat, mudroom access, and lower-level entry.This rare offering is a true masterpiece combining modern smart home features, refined craftsmanship, and resort-style amenities all just minutes from the lake, top-rated schools, and downtown Oakville. (id:61852)
RE/MAX Hallmark Alliance Realty
1006 - 3079 Trafralgar Road
Oakville, Ontario
Experience sophisticated urban living in this brand-new 1-bedroom, 1-bathroom suite at Minto North Oak Tower 4 in the heart of North Oakville. This bright and functional layout features a large private terraceperfect for entertaining or relaxing outdoors. A standout feature of this home is the custom upgraded wide island with Caesarstone countertopsa rare upgrade not found in most unitsmaking the kitchen both elegant and highly practical. The space is further enhanced with premium appliances and sleek engineered laminate floors throughout. Smart home features include a smart thermostat, keyless entry, and energy-efficient systems for comfort and convenience.Residents enjoy an impressive Indoor and Outdoor Amenity Program: a welcoming lobby, Neighbourhood Nest / Co-Working Lounge with indoor garden, individual and group meeting spaces, games lounge, party room, gym, BBQ with outdoor dining and lounge, pet wash, bike wash with repair station, and parcel storage.Perfectly located with quick access to major highways (407, 403, and QEW), this home offers excellent commuting convenience. Sheridan College is only minutes away, and Walmart, banks, shops, restaurants, and everyday essentials are all within walking distanceno car required. *Please note Amenities are not yet complets* (id:61852)
Sutton Group Quantum Realty Inc.
5002 - 38 Annie Craig Drive S
Toronto, Ontario
Experience upscale lakeside living in this brand-new, stylish 2-bedroom, 2-bathroom corner suite at the coveted Waters Edge Condos in Humber Bay Shores. With desirable south-east exposure, this sun-filled unit features floor-to-ceiling windows, high ceilings, and unobstructed panoramic views of Lake Ontario and the glittering Toronto skyline from every principal room. The open-concept layout offers seamless flow between the living, dining, and Eat-in kitchen areas, all enhanced by elegant, carpet-free laminate flooring. Step into a modern kitchen designed for entertaining, complete with quartz countertops, built-in stainless steel appliances, and a sleek center island. Relax in the spacious living room or step out onto your private wrap-around balcony to soak in the stunning lake and city views. A rare opportunity to own a waterfront gem in one of Toronto's most vibrant communities, just steps to trails, parks, restaurants, and more. Short-term & long-term leases available (id:61852)
RE/MAX Dynamics Realty
31 Paradise Boulevard
Ramara, Ontario
Almost 4, 200 Sqft of living space detached home. Stunning and beautiful home backing on canal leading to Lake Simcoe. Chef's kitchen with side by side stainless steel appliances and a stunning great room with a wall window. Perfect for a home business with a large garage and connection office. Spacious property ideal for year round of cottage living. Wrap around elevated deck complete with hot tub. A must see home.***Please see Virtual Tour*** Main Floor: 1495 Sqft, 2nd Floor: 1709 Sqft, 3rd floor: 457 Sqft. Update Central Air: value of $8,000.00. New Roof value of $20,000.00 (id:61852)
RE/MAX Premier Inc.
20 Orchid Crescent
Adjala-Tosorontio, Ontario
ASSIGNMENT SALE! Colgan Crossing | Tribute (Colgan) Limited Phase 1 Lot 42! Spanning over 3,500 sq. ft. on a premium 70 x 120 ft lot, this brand-new 4-bedroom, 5-bath home in the sought-after Colgan Crossing community (Adjala-Tosorontio, Simcoe) offers modern living in a serene country setting. Designed by Tribute (Colgan) Limited, the home features a flowing open-concept layout, chefs kitchen with walk-in pantry, formal dining area, versatile main floor office, and spacious family room with backyard access. Upstairs, every bedroom includes a private ensuite, with the primary retreat showcasing a spa-inspired 5-piece bath and large walk-in closet. A 3-car garage, dedicated laundry, and hardwood floors throughout the second level complete this exceptional offering. (id:61852)
Right At Home Realty
107 Crimson Forest Drive
Vaughan, Ontario
Welcome to 107 Crimson Forest Dr in the prime neighborhood of Vaughan. This bright townhome features 3+1 bedrooms and 3 washrooms across approximately 1,700 sq ft. The spacious and functional layout maximizes every square foot with abundant storage space and 9-foot smooth ceilings throughout. Notable features include excellent natural lighting, sleek laminate flooring, two walk-out balconies and upgraded stairs. The property includes a large double garage. The kitchen showcases integrated stainless steel appliances, a center island with quartz countertops and breakfast bar, plus a separate dining area. The ground floor can serve as either a fourth bedroom or office, with convenient direct access from the garage. This home enjoys one of the city's best locations, zoned for highly ranked schools and offering easy access to shopping, restaurants, major highways, and public transportation (id:61852)
Smart Sold Realty
2813 - 150 East Liberty Street
Toronto, Ontario
Step into this spectacular 1200+ sq. ft. three-sided corner condo, offering breathtaking lake and city views perfect for families who want both space and style. Enjoy stunning sunsets from your west-facing balcony with unobstructed views, accessible from both the living room and bedroom. The massive open-concept living area is ideal for entertaining, while the large U-shaped kitchen features a breakfast bar, sleek stainless steel appliances, and plenty of modern counter and cabinet space. The dining area, highlighted with pot lights, flows seamlessly into the living room for effortless gatherings. With two dens and two balconies, plus a private bedroom wing, there's room for work, relaxation, and privacy. You'll also love the walk-in pantry and the added bonus of storage conveniently located on the same floor. Over 9-foot ceilings and floor-to-ceiling windows flood the unit with natural light, creating a bright and airy feel. Start your morning coffee or unwind with evening wine on the balcony while taking in the vibrant, lively energy of Liberty Village. (id:61852)
Royal LePage Signature - Samad Homes Realty
3 Bellhaven Road
Toronto, Ontario
Welcome To This Beautifully Renovated Home In One Of Torontos Most Desirable Neighborhoods! Nestled In The Prestigious Bowmore School District And Just Minutes To The Beaches, Parks, Subway, Downtown, And Major Highways, This Property Offers The Perfect Balance Of Lifestyle And Convenience. The Main Floor Showcases An Open-concept Design With Stunning 8-ft Tri-fold Patio Doors That Seamlessly Extend Your Living Space Into The Backyardperfect For Summer Entertaining And Effortless Indoor-outdoor Living. The Finished Basement Retreat Features A Luxurious 4-piece Bath With A Soaking Tub And A Private Washer And Dryer, Offering Both Comfort And Practicality. This Home Is More Than A Place To Live its A Lifestyle. Don't Miss The Chance To Call This Spectacular Property Yours! (id:61852)
Royal LePage Estate Realty
201 Springdale Boulevard
Toronto, Ontario
Welcome to This Beautiful 3+1 Bedroom 3 Washroom, Fully Renovated Semi-Detached Charming Home, Nestled In The Heart Of East York. Everything Is New & Shiny In This 2-Storey Gem With Exposed Brick Wall, Understated Modern Aesthetic, Open Concept Living & Dining Rooms That Overlooks The Contemporary Chef's Kitchen. Has Quartz Counters & Waterfall Breakfast Bar, Walk-Out To Large Back Deck Into Deep South-Facing Backyard. Sleek Glass Stairway Wall With Floating Staircase To 2nd Floor: 5Pc Spa-Inspired Bath Has: Soaker Tub, Rain Shower Head, Custom Shower Niche For Accessories, Double Vanity Sink, Primary Bedroom Grey Palette Accent Wall + 2 Principal Sized Bedrooms Each With Wardrobe/Closet For Storage. Professionally Finished Lower Level Has 4th Bedroom, Large Family Lounge Space, Laundry Room A Custom Bathroom With Curbless Entry Shower. Situated Just A Few Bus Stops Away From The Woodbine Subway, This Home Boasts An Unbeatable Location. Steps To: Subway, Schools, Shops, DVP & Downtown Toronto. You Can Have It All. (id:61852)
Right At Home Realty
707 - 2466 Eglinton Avenue E
Toronto, Ontario
Welcome To Rainbow Village! Amazing Location and Endless Potential In This Newly renovated and spacious 1+1! Offering Approx. 800 Sq. Ft. Of Versatile Living Space, The Unit Features A Large Bedroom That Easily Fits A King-sized Bed and a den Perfect For A Home Office Or Guest Room. This Home Needs Nothing Further But To Just Move In! The Suite Showcases Tastefully Selected Finishes Throughout The Kitchen, Living Room, Bedroom, Den, And Washroom. The Kitchen Boasts Stainless-Steel Appliances That Perfectly Complement The Bright White Cabinetry, Creating A Striking, Elegant Contrast. The Flexible Den Can Be Used As A Home Office Or A Second Bedroom, Offering Versatile Living Options. The Unit Includes One Parking Spot, Locker, And Ensuite Laundry For Maximum Convenience. Enjoy The Best Of Both Worlds Moments From The City Core Yet Nestled In A Quiet, Residential Neighbourhood. The Building Boasts Premium Amenities Including A Fully Equipped Fitness Centre, Co-Working Lounge, 24-Hour Concierge, Games Room, Private Event Lounge, Parcel Storage, Pool. Close To Kennedy, Churches, Mosques, Groceries, GO Transit, And Many More. (id:61852)
Right At Home Realty
18 Innisdale Drive
Toronto, Ontario
Welcome to 18 Innisdale Drive, a truly exceptional two-storey home nestled on a generous 44 x 125-foot lot. This property perfectly blends comfort, convenience, and style, offering an ideal setting for modern living.Step inside and discover a home where every detail has been thoughtfully considered. The spacious interior is designed for both relaxation and entertaining, with a layout that flows effortlessly. The unfinished basement is a blank canvas, waiting for your personal touch to transform it into the space of your dreams. The property's large, pool-sized backyard presents an incredible opportunity to create your own private oasis. Beyond the home itself, the location is unbeatable and perfect for families. Enjoy the convenience of being within a short walk or drive of numerous schools including Precious Blood Catholic School, Wexford Public School, and sought after, Wexford Collegiate School For the Arts. You'll also find a variety of places of worship in the area. Enjoy the convenience of having numerous stores and restaurants just a short stroll away. Commuting is a breeze with excellent transit options, including a 10-minute bus ride to the Eglinton Crosstown LRT. For those who drive, easy access to both Highway 404 and 401 makes navigating the city and beyond a seamless experience. This is more than just a house; it's a lifestyle waiting to be embraced. (id:61852)
Exp Realty
31 Tompkins Mews
Toronto, Ontario
Modern vibes and space galore, right by the Beaches shore! This stunning turnkey 4 level freehold townhome is bigger, brighter, and better, offering style, function, and comfort in one of the developments most private locations, tucked away from the noise yet just steps to the action. Built solid in this decade and bursting with thoughtful upgrades, it features 3 bedrooms, 2 bathrooms, 2 outdoor spaces, and a private garage for parking and storage. Step through low maintenance landscaped gardens into a welcoming foyer with custom built ins, then head upstairs to a main floor that truly wows. Soaring 10 ft ceilings, gleaming hardwood floors, pot lights, and designer finishes set the stage. A spacious formal dining room with custom electric roller blinds leads into a chefs dream kitchen, fully renovated with stainless steel appliances and a breakfast area, while the living room shines with custom shelving and a walkout to a private deck with gas line and BBQ, an entertainers paradise! The second floor offers two bright bedrooms with a four piece bath and laundry in between. The entire top level is dedicated to a private primary retreat with a spa inspired ensuite and rooftop deck, your very own outdoor oasis in the sky. The finished basement with new broadloom is the ultimate bonus space, perfect for a home office, gym, or playroom. Recent updates include a new roof (2023), AC and paint (2025), a fully renovated kitchen (2025), custom closets, upgraded fixtures, and new pot lights. Move in and enjoy modern Beaches living at its best. Stylish, spacious, and stress free, without the constant upkeep and renovation demands of older Beaches homes. Families love this location and community for its top rated schools, welcoming neighbours, and safe, family and pet friendly vibe. Everyone helps and looks out for each other. With nightlife, shopping, and the TTC at your door, plus the beach and festivals just blocks away, this is the lifestyle you have been waiting for! (id:61852)
Sage Real Estate Limited
212 Cummer Avenue
Toronto, Ontario
Very Convenient Location, Renovated From Top To Bottom. Newly Roof Shingles, Furnace and Air Conditioner; Very Spacious Like A New House With 6 Bedrooms. Circular Driveway. Close To Yonge And Public Transport, Schools, Shopping Plaza, Modern Lighting Fixtures. (id:61852)
Real One Realty Inc.
1413 - 197 Yonge Street
Toronto, Ontario
Live At Massey Tower In Rare Sun-Filled Studio, Approx. 373Sf, Featuring 9Ft Floor To Ceiling Large Windows W/ Roller Blinds. A Spacious Open Concept Layout - European Style Modern Kitchen W/ B/I Appliances W/ Breakfast Bar. Live In This State-Of-Art Tower Located Directly Across From The Eaton Centre With Unobstructed North Views Of The City! Astounding Amenities And Just Steps To Subway, Financial District, Ryerson & So Much More! (id:61852)
Century 21 Leading Edge Realty Inc.
2407 - 215 Queen Street W
Toronto, Ontario
Welcome Home To This North Facing Studio At Smart House Condos. 9 Ft Ceilings & Wood Floors Throughout. Efficient Open-Concept Space With Ample Storage Space And Floor To Ceiling Windows. Modern Kitchen With Extra Deep Cabinets, Quartz Countertops & Custom Backsplash. 3-Piece Spa-Inspired Bathroom. Close to University, Hospitals and Public transit. Enjoy The Sunset On Your Personal Oversized Outdoor Space. Amenities Inc Concierge, Gym, Party Room & Rooftop Patio. (id:61852)
Right At Home Realty
412 - 85 Bloor Street E
Toronto, Ontario
Spacious One Bedroom Plus A Good Size Den That Can Be Used As A Guest Bedroom Very Functional Layout At Elegant 85 Bloor East. 9 Ft Ceiling, Great Layout, Walkout To Open Balcony, Ample Closets. Just Steps To The Yonge/Bloor Subway Lines, Trendy Yorkville, Upscale Designer Shops On Bloor Incl Holt Renfrew & Many Renowned Designer Labels, Gourmet Restaurants, Royal Ontario Museum, Cafes, Supermarket. Easy Access To Financial District, Hospitals, Universities. 615 Sq Ft + 39 Sq Ft Balcony. (id:61852)
Hc Realty Group Inc.
1206 - 71 Charles Street E
Toronto, Ontario
Big On Space, Bold On Style At Yonge & Bloor! Suite Twelve-Oh-Six At The Paxton Place Is A Fully Renovated Turn Key Home Where Style, Space, And City Living Collide. This Premier Corner Suite Does Not Just Have Windows, It Is Practically Wrapped In Them, Offering Multiple Exposures And Endless Views That Drench The Home In Natural Light. Bright, Airy, And Full Of Good Vibes, It Is A Dream Spot For Plant Lovers And Anyone Who Loves Waking Up To Sunshine. The Spacious Primary Bedroom Serves As A True Retreat With Fresh Cozy Carpeting, Two Generous Closets, A Walk In Dressing Area Designed With Boutique Style Elegance, Power Blinds For Added Comfort, And A Spa Inspired Ensuite Featuring Double Sinks. The Second Bedroom Offers Versatility, Perfect For Guests, Family, Or A Stylish Home Office. Convenience Meets Comfort With Brand New In Suite Laundry, Hunter Douglas Roller Blinds Throughout, And A Fully Remodelled Chef Style Kitchen With Breakfast Nook, Dry Bar, Extensive Cabinetry, And Sleek Stainless Steel Whirlpool Appliances. The Large Open Concept Living And Dining Area Makes You Forget You Are In A Condo Altogether And Creates The Perfect Space To Entertain Family Or Host Large Gatherings. At Paxton Place, The Perks Do Not Stop At Your Door. Residents Enjoy An Indoor Pool, Saunas, A Rooftop Terrace With Bbqs, Party Room, 24/7 Security, And Underground Parking (Resident And Visitors). All Just Steps To The Subway, U Of T, Yorkville Shopping, Fine Dining, And The Best Of Torontos Urban Lifestyle. This Is Not Your Cookie Cutter Tiny Condo, It Is A True Home That Offers Scale, Style, And Functionality Rarely Found In The Downtown Core. Suite 1206 Is More Than A Condo, It Is A Rare Opportunity To Own A Premier Home In One Of Torontos Most Coveted Locations. (id:61852)
Sage Real Estate Limited
38 Cresthaven Drive
Toronto, Ontario
Open House on Sep.06 & 07 Sat & Sun 2:00-4:00PM! This elegant property boasts luxury finishes throughout, spent 250k $$$, including A modern kitchen with custom cabinetry, premium countertops and backsplash, a spacious island, and modern lighting, and luxury new bathrooms. A bright, open-concept living room overlooking the park, complete with engineered hardwood floors, pot lights, a cozy electric fireplace, and stylish high-quality wall arts. Walkout access to a private, fenced backyard, large deck, perfect for entertaining or relaxing. The primary suite boasts a chic design with a 4 Pc ensuite, built-in closet, and serene park views. The finished basement provides versatile space ideal for additional bedrooms, recreation room, home office, or home theater entertainment. Huge Crawl Space. Located within an excellent school district with high ranking Cresthaven PS, Zion Heights MS and A.Y. Jackson SS schools. With nearby parks, supermarket, shopping, dining, transit, and major highways, 38 Cresthaven Dr offers the perfect blend of comfort, style, and convenience, is perfect for families seeking top-quality education and a vibrant community. (id:61852)
Real Land Realty Inc.
267 Hidden Trail
Toronto, Ontario
Furnished - This Luxury 2-story Detached 4 + 1 Bedroom, Family Home is in The Lovely Private and Safe Neighborhood. Prox. 3000 Sq.Ft Of Total Living Space. Bright Fully Renovated Eat-In Kitchen With Large Centre Island & Breakfast Bar, Open To W Family Rm With High-Efficiency Wood Burning Fireplace Insert, Hardwood Floor, Decorative Wood Ceiling & Barn Doors Open To Oversized Door Double Car Garage, & Fully Fenced Private Backyard. All Appliances, Furniture, And Items Used For This House Are Brand New. Close To Parks, Schools, Hospitals, TTC, and Hwy. The Home Is Furnished, But Furniture Can Be Removed. *** Short Term or Long Term Available*** (id:61852)
RE/MAX Dynamics Realty
3209 Regional Rd 56
Hamilton, Ontario
Welcome to this spacious 3-bedroom, 4-bathroom freehold townhome located in the heart of family-friendly Binbrook. Nestled on a private road, this home offers comfort, privacy, and convenience, featuring a double car garage, a charming covered front porch, and a beautifully landscaped backyard with large stamped concrete perfect for outdoor entertaining or relaxing. Step inside to a bright, open-concept layout with a warm and inviting living room featuring a gas fireplace ideal for cozy evenings at home. The finished basement adds even more living space, complete with a second gas fireplace, a convenient half bath, and ample storage. Upstairs, the generous primary suite offers a walk-in closet and a luxurious ensuite with a jetted soaker tub and a large walk-in shower your private retreat to unwind. Additional highlights include a private patio area, spacious bedrooms, and a low monthly road fee. Ideally located close to parks, schools, and all local amenities, this move-in-ready home combines the ease of freehold ownership with the tranquility of a private setting. Dont miss your chance to own in one of Binbrooks most desirable communities! (id:61852)
Royal LePage State Realty
621 Florencedale Crescent
Kitchener, Ontario
Welcome to 621 Florencedale Cres. Located in Huron South, Kitchener. This Detached home is situated on a 34ft x 104ft lot, complete with a fully fenced back yard. Boasting 2,600 sq. ft. of living space on the first and second level (APB). This home features 4 bdrms, 5 bathrms, + a 2-car garage, offering a seamless blend of luxurious living and functionality. Step into the bright, airy living room, where large windows bathe the space in natural light. The wide halls and impressive 9-ft ceilings further enhance the open and welcoming atmosphere. The heart of the home, the open-concept kitchen, is a chefs dream, featuring a water fall granite island with a flush brkfst bar, complete with a 4-pce S/S appliance package, along with a walk-in pantry for additional storage. The kitchen flows seamlessly into the breakfast area and great room, creating the ideal space to entertain friends and family. The main floor laundry with a door to access the 2 car garage with 2 garage door openers, and a professionally installed TESLA charger just adds another aspect of convenience. Upstairs, unwind in your dream primary bdrm, complete with a spacious w/in closet and a private 5-pce ensuite, including quartz counter, his-and-hers sinks, a soaker tub, and an oversized glass and porcelain tile enclosed shower. The 2nd bdrm complete with its own ensuite 4-pce bath with quartz counter top and glass enclosed shower and a w/in closet. Two additional well-sized bedrooms, along with a main 4-pce bath, ensure that this home will have enough space and will be functional for families of any size. The finished lower level could be used as an in-law suite, or perfect for the larger or extended family with older children. They can have their own space, as it comes complete with its own fully equipped kitchen, living room, 2 bedrooms, 4-peice bathroom and large above ground windows. (id:61852)
Sutton Group Realty Systems Inc.
753333 2nd Line Ehs
Mono, Ontario
Located on a quiet rural country road, in a fantastic Southerly location close to town, this charming 4-bedroom, red brick Century home stately sits on 4.37 mature acres with views of the surrounding rolling countryside and neighboring farmers' fields. The history of this rare Victorian dates to the early 1800s with the Skelton family, and, for 145 years, this property was predominantly owned by the White family until 1985. Only one other family has owned this property since 1985! Offering endless potential, this residence has a detached 1.5-car garage and a large, approximately 70 ft. x 20 ft. driveshed with a steel roof and a concrete floor. A unique attribute of this property is the remnants and stone foundation of the large barn. Enjoy trails with apple, crab apple, and walnut trees, or unwind by the solar-heated, saltwater, in-ground pool and savor the abundance of birds, wildlife, and tranquility of the surroundings. Lovingly maintained by the current owners, this home exudes warmth and character, high ceilings, and beautiful wood trims, and offers approximately 3046 sq. ft. (MPAC). Explore the beautiful Bruce Trail network up the road. 5 mins to Mount Alverno Luxury Resort, Adamo Estate Winery, skiing, golfing at Hockley Valley Resort & Spa, plus farmers markets, coffee shops, quaint shops, restaurants, hospital, shopping and amenities in nearby Orangeville. A wonderful central location with easy commuter access to Highways 10 & 9. A 1-hour drive to Toronto. (id:61852)
Century 21 Millennium Inc.
56 Munroe Street
Hamilton, Ontario
Welcome to 56 Munroe St! This warm and cozy house boosts practicality and modern into your new home. The main floor features an open concept living room, dining room and brand new kitchen and island which makes it perfect for both entertaining and relaxing. With 3 bedrooms and a brand new full bathroom, with claw soaking tub, upstairs, it's a layout that works for a downsizing family or a growing family. The front porch and back deck are perfect for tranquility or entertaining. Recently modernized and updated, this house is move in-ready. Features; a Brand new front porch, Brand new deck, Brand new flooring throughout, Brand new windows (x9), Brand new kitchen cabinets (with spice rack and lazy susan), Brand new kitchen counter, Brand new kitchen Island, Brand new Interior 6-panel doors, Brand new handles, Brand new hardware, Brand new light fixtures, Brand new faucets, Brand new vanity, Brand new toilet, Brand new range hood, Open-concept layout, Freshly painted, Newer Appliances, roof is less than 5 years old, and a finished basement perfect for laundry, storage or extra space. 1,188 Above Grade Sq Ft and 600 Below Grade Sq Ft. **Front Lawn Parking is allowed, with an application to the City to make the curb, as fellow neighbors on the street have done. Street Parking is also allowed.** (id:61852)
Royal LePage Vision Realty
33 - 2619 Sheffield Boulevard
London South, Ontario
Step into modern comfort and style in this beautifully updated home nestled in the desirable Victoria on the River community. Recently renovated, the upper level features brand-new flooring and fresh paint throughout, complemented by elegant wooden stairs with stylish iron pickets. Upstairs, you'll find four spacious bedrooms and a convenient laundry room. The primary suite features a walk-in closet and a luxurious 5-piece ensuite. Bright and spacious open-concept main floor with 9' ceilings, perfect for entertaining or relaxing. The living and dining areas flow effortlessly around a cozy gas fireplace. Upgraded kitchen complete with quartz countertops, plenty of cabinetry, and pull-out drawer organizers. Step outside through the patio door to a spacious wooden deck. Just minutes from Highways 401, this home is the perfect blend of modern upgrades and a convenient location. (id:61852)
Century 21 Best Sellers Ltd.
29 Ellesboro Drive
Mississauga, Ontario
Massive 60X125 Lot in Riverview Heights Streetsville, ***Additional Great Room with permit in 2002 W/Gas Fireplace & 2 Skylights & potable A/C***, Metal Roof, Total 7 car parking spots, $$$160K+++SPEND ON Renovated From Top to Bottom in 2024*** 3+1 Br. Open Concept Living And Dining and Kitchen Overlooking Backyard! Engineering Hardwood Floor throughout, Lots of Pot Lights, Kitchen W/ S/S Appliances, Gas Stove, Quartz Island & Countertops, large Sliding door to Beautiful Garden, Electrical Capacity Increase with upgraded Main Brake 2nd flr with 3 Bright Br., W/ laundry, Large Washroom with Smart toilet. Finished Basement with 9ft ceiling With Separate Entrance with 1 Br. and Kitchen & Dining, 4Pc Bath & 2nd Laundry. Central Vacuum. Minutes To The Village Of Streetsville! Walk To Credit River And Trails! Close to Go Train Station! (id:61852)
Real Home Canada Realty Inc.
101 - 5005 Harvard Road
Mississauga, Ontario
Welcome to this beautifully maintained, move-in ready one-bedroom condo in the super convenient Churchill Meadows community. This rare ground floor unit boasts its own private entrance and patio, facing a peaceful parkette perfect for morning coffee or evening unwinding. Built by renowned developer Great Gulf, this home offers a bright open-concept layout with a modern kitchen featuring stainless steel appliances, upscale cabinetry, and a versatile peninsula that doubles as a breakfast bar or stylish entertaining space. Other features include ensuite laundry, one spacious underground parking space (big enough for both SUV & motorcycle/bike, bigger than other parking spots in the building), and a secure locker for extra storage. Enjoy exceptional convenience just steps from major anchors, restaurants, grocery stores, and the brand-new Churchill Meadows Community Centre & Sports Park. Close to the hospital, transit, and Highways 403 & 407, this location connects you to everything Mississauga has to offer. Residents have access to premium amenities including a fully equipped gym and an elegant party/meeting room. This condo is a rare find. Don't miss your chance to make it yours! (id:61852)
Homelife Landmark Realty Inc.
409 - 840 Queens Plate Drive
Toronto, Ontario
This bright, east-facing corner unit is the perfect find for a first-time buyer, a savvy investor, or someone looking to downsize. Soaked in sunlight from multiple exposures, the open layout feels spacious with its 9-foot ceilings. The practical one-bedroom-plus-den design offers flexibility with the potential for a second bedroom, and features a kitchen with granite counters and stainless steel appliances. With the essential inclusions of a parking spot and storage locker, this well-maintained condo is a complete package. Its highly-connected location provides effortless access to major highways (401, 427, 27), transit, Costco, Humber College, the hospital, and the Woodbine district, making it an outstanding value for anyone seeking a well-priced home with exceptional convenience and investment potential. (id:61852)
Bay Street Group Inc.
49 Scotchmere Crescent
Brampton, Ontario
Welcome to This Immaculate 4+1 Bedroom Detached Home in the Prestigious Castlemore Area of Bram East! Offering 4184 sq. ft. above grade plus 1410 sq. ft.LEGAL 4 BEDROOM BASEMENT apartment with separate entrance, and an EV Charger, perfect for large families or generating rental income from basement ($4,000/month). The main floor features a thoughtfully designed layout with separate living, dining, and family rooms, a bright eat-in kitchen with pantry, and convenient main-floor laundry. Upstairs offers 4 spacious bedrooms plus a flexible office/den ideal for working from home or can be a 5th bedroom. Enjoy hardwood flooring throughout no carpet anywhere, fresh paint, modern pot lights, and oversized windows that fill the home with natural light.The professionally landscaped exterior includes a custom-finished driveway with parking for 7 vehicles (2 in garage + 5 on driveway), and a private backyard oasis with gazebo and storage shed. Located close to Gore Meadows Community Centre, Costco, Walmart, Hwy 427, Brampton Civic Hospital, top schools, grocery stores, and places of worship. A true gem for families seeking luxury, space, and rental potential in a highly sought neighborhood! Furnace (2025) Other Appliances - Chimney, Washer, Dishwasher, Refrigerator (2023-2024) (id:61852)
Save Max Real Estate Inc.
23 Lansdowne Avenue
Toronto, Ontario
Embrace this wonderful Victorian semi-detach home nestled in the heart of the Roncesvalles/Parkdale neighbourhood. Whether you're looking for a single-family residence, an income property to live in while collecting rent, or the perfect canvas to create your dream home, this property offers it all.Featuring stunning architectural details this home radiates character and charm. With 5 bedrooms and an impressive third-floor loft, there's no shortage of living space. The large double garage with laneway access also presents a rare opportunity for a laneway house addition. Enjoy the unbeatable location,steps from restaurants, cafés, shops, and public transit. Just a 5-minute drive to the Lake Shore/Gardiner and a 30-minute walk to High Park, everything you need is right at your fingertips.Dont miss your chance to own this truly special property in one of Toronto's most vibrant communities! (id:61852)
Forest Hill Real Estate Inc.
1029 - 5 Mabelle Avenue
Toronto, Ontario
Location! Location! Location! TRIDEL Luxurious Corner Lot Sun-Filled 2 Bed Suite 789 Sqft Living Space In The Heart Of Islington Village . This Elegantly Designed Residence Features A Modern Kitchen With Stainless Steel Appliances, Wide Plank Laminate Flooring, Abundance Of Natural Light, Filling The Space With Warmth And Comfort. Step Outside To Enjoy The Vibrant Islington Village Just Steps From The Islington Subway Station, With Easy Access To Major Highways, Shopping, Restaurants, Grocery Stores, And Everyday Essentials. Residents Will Enjoy World-Class Amenities Spanning Over 50,000 Sq. Ft., Including A State-Of-The-Art Fitness Centre With An Indoor Basketball Court, Indoor Pool With Sauna And Steam Rooms, Yoga Studio, Child Play Area, Outdoor Patio, Party Room, Guest Suites, Theatre Room, 24/7 Concierge, And More. This Unit Also Includes 1 Owned Underground Parking Spot & 1 Locker, Ensuring Convenience In The Heart Of The City , Just Move In and Enjoy, A Must See Condo (id:61852)
RE/MAX Premier Inc.
131 Millstone Drive
Brampton, Ontario
Welcome To 131 Millstone Dr, A Freehold 3+2 Bedroom, 2.5 Bathroom Townhouse With No Maintenance Fees, Featuring A Beautiful Backyard Deck Overlooking The Park And An Additional Storage Shed. Offering Over 1800 Sq. Ft. including Basement Of Functional Living Space, This Move-In Ready Home Boasts A Spacious Open-Concept Living/Dining Area, Eat-In Kitchen, And Three Spacious Bedrooms Including A Primary With Semi-Ensuite. The Fully Finished Basement With A Separate Entrance Enhances The Homes Appeal, Complete With 2 Bedrooms, A Kitchen, And A 3-Piece Bathroom Ideal For Extended Family Or Rental Income Potential. Quality Laminate Flooring Throughout, Two-Car Parking, And Situated Close To Schools, Parks, Shopping, Transit, And Major Highways And All Other Amenities OF Life, This Property Is A Perfect Opportunity For Families And Investors Alike. (id:61852)
Royal LePage Flower City Realty
8925 Heritage Road
Brampton, Ontario
**Rare **Luxurious **Estate Home with **Legal Basement Apartments in Bram West ! **Legal basement permit attached with schedule ** !! Big lot of 50 (wide )by 113 (deep ) loaded with upgrades !!Welcome to this 1-year-old luxury residence on a **premium lot along Heritage Road in highly desirable Bram West. Offering over 5,000 sq. ft. of living space, including basement where 3515 Sqfeet builder paper above grade is attached with schedules !! This custom-built home blends elegance, comfort, and functionality.Main Highlights:Premium Lot with parking for 10 vehicles10-ft ceilings & 8-ft doors on main floorGrand entry with custom 8-ft English doorSeparate living & family rooms with feature wallsMain-floor office with large windowsChefs kitchen with oversized island, extended cabinetry, quartz countertops, and built-in Jenn-Air appliancesFrench doors opening to expansive backyard for outdoor livingSecond Floor:5 spacious bedrooms with high ceilings & large closetsPrimary suite retreat with 2 walk-in closets & serene green views3 additional bathrooms with upgraded finishesLegal Basement Apartments (Brand New):Two self-contained 2-bedroom units with separate side entranceEach unit features a custom kitchen (quartz counters, premium appliances), designer bathrooms with glass showers, and accent feature wallsIdeal for extended family or rental incomeAdditional Features:Legal pot lights inside & out with premium fixturesHardwood floors throughout main and upper levelsLarge windows providing abundant natural lightVaastu friendly designUnobstructed green views offering peace & privacyLocation:Enjoy the rare blend of city living and countryside tranquility with quick access to Hwy 401/407, top schools, parks, and all amenities.This is a rare opportunity to own a truly luxurious estate home in one of Bramptons most coveted neighborhoods.Too much to explain must be seen !! Attachment of sch includes legal basement permit , survey and builder map .show and sell Its must see !! (id:61852)
Estate #1 Realty Services Inc.
Lph07 - 2200 Lakeshore Boulevard W
Toronto, Ontario
Welcome to this stunning Lower Penthouse Corner Unit in the highly sought-after Mimico Lakefront Communities! This spacious and sun-filled 2 Bedroom + Study, 2 Bathroom suite offers a functional split-bedroom layout with floor-to-ceiling windows that fill the space with natural light and showcase northeast views of the city and lake. Enjoy the luxury of a huge, fully furnished private terrace, plus an additional balcony ideal for outdoor dining, relaxing, or entertaining above the city skyline.The modern open-concept kitchen is equipped with stainless steel appliances, sleek cabinetry, a glass tile backsplash, and plenty of counter space, flowing seamlessly into the living and dining area. The primary bedroom features a large closet and 4-piece ensuite, while the second bedroom offers generous space and natural light. The versatile study/den is perfect for a home office or reading nook. Additional features include 9-foot ceilings, full-sized stacked washer/dryer, hardwood floors, and ample closet space throughout.This unit comes with one underground parking space and a storage locker. Enjoy exceptional building amenities: fitness centre, outdoor pool, BBQ terrace, resident lounge, library, and more. Direct access to Metro, Shoppers Drug Mart, LCBO, Starbucks, and banks right below the building for unbeatable convenience. Located just steps from Lake Ontario parkland and waterfront trails, and minutes to the QEW, Gardiner Expressway, and Mimico GO Station, this location offers the perfect balance of urban lifestyle and lakeside serenity. Ideal for end-users or investors. Dont miss this rare opportunity to live in one of Etobicokes most vibrant waterfront communities! (id:61852)
Executive Real Estate Services Ltd.
2002 - 3590 Kaneff Crescent
Mississauga, Ontario
In the heart of central Mississauga! This bright and spacious property is steps from the future Light Rail Transit and just minutes from top city amenities, including the newly renovated Central Library, Celebration Square, City Hall, Square One Shopping Centre, Sheridan College, the Mississauga Transit Station, and the GO Bus Terminal. Enjoy seamless travel with quick access to Highway 403 and the Cooksville GO Train Station, and benefit from being only 10 km from Toronto Pearson International Airport.This home is perfect for first-time buyers, renovators, and investors alike. The balcony offers stunning west-facing views, capturing both northern and southern angles-perfect for soaking in the afternoon sun and breathtaking sunsets.Convenience is key, with two underground parking spaces located just one level below ground, close to elevators, plus a storage locker on the same level. Maintenance fees cover all utilities, including hydro, water, heat, A/C, and common elements, allowing for stress-free living.The condominium boasts an array of amenities, including a party room, children's playroom, table tennis and billiards rooms, an indoor pool, sauna, fitness facilities, an outdoor tennis court, and a spacious outdoor patio. The newly renovated grand lobby exudes modern luxury, while the well-manicured grounds offer a sense of pride and comfort in your home.For nature lovers, the Cooksville Creek Trail is just a nine-minute walk away, providing a peaceful escape within the city. (id:61852)
Executive Real Estate Services Ltd.
2331 - 3888 Duke Of York Boulevard
Mississauga, Ontario
Spacious 2+1 bedroom, 2 bathroom condo with open concept dining and living rooms, a pre-wired surround sound system and elegant crown moulding throughout. Large modern kitchen with granite countertops, new fridge with ice maker and water dispenser, and new ceramic top air fryer/convection range. Marble countertops in the bathrooms, with a jacuzzi bathtub in the main bathroom, a Toto washlet bidet toilet and warming lamps to ensure that you stay warm and cozy!The condo is centrally located in downtown Mississauga, with easy access to major highways, shopping and entertainment centres. It enjoys a southern exposure with stunning lake views, property security, 24-hour concierge and ample guest parking. Built by the reputable Tridel Group of Companies, this condo has an impressive 30,000 sq ft of amenities including a gym, bowling alley, billiards, table tennis, movie theatre, party room, indoor pool, hot tub and saunas. Floor Plan is attached. (id:61852)
Freeman Real Estate Ltd.
Lph07 - 2200 Lakeshore Boulevard W
Toronto, Ontario
Welcome to this stunning Lower Penthouse Corner Unit in the highly sought-after Mimico Lakefront Communities! This spacious and sun-filled 2 Bedroom + Study, 2 Bathroom suite offers a functional split-bedroom layout with floor-to-ceiling windows that fill the space with natural light and showcase northeast views of the city and lake. Enjoy the luxury of a huge, fully furnished private terrace, plus an additional balcony ideal for outdoor dining, relaxing, or entertaining above the city skyline.The modern open-concept kitchen is equipped with stainless steel appliances, sleek cabinetry, a glass tile backsplash, and plenty of counter space, flowing seamlessly into the living and dining area. The primary bedroom features a large closet and 4-piece ensuite, while the second bedroom offers generous space and natural light. The versatile study/den is perfect for a home office or reading nook. Additional features include 9-foot ceilings, full-sized stacked washer/dryer, hardwood floors, and ample closet space throughout.This unit comes with one underground parking space and a storage locker. Enjoy exceptional building amenities: fitness centre, outdoor pool, BBQ terrace, resident lounge, library, and more. Direct access to Metro, Shoppers Drug Mart, LCBO, Starbucks, and banks right below the building for unbeatable convenience. Located just steps from Lake Ontario parkland and waterfront trails, and minutes to the QEW, Gardiner Expressway, and Mimico GO Station, this location offers the perfect balance of urban lifestyle and lakeside serenity. Ideal for end-users or investors. Dont miss this rare opportunity to live in one of Etobicokes most vibrant waterfront communities! (id:61852)
Executive Real Estate Services Ltd.

