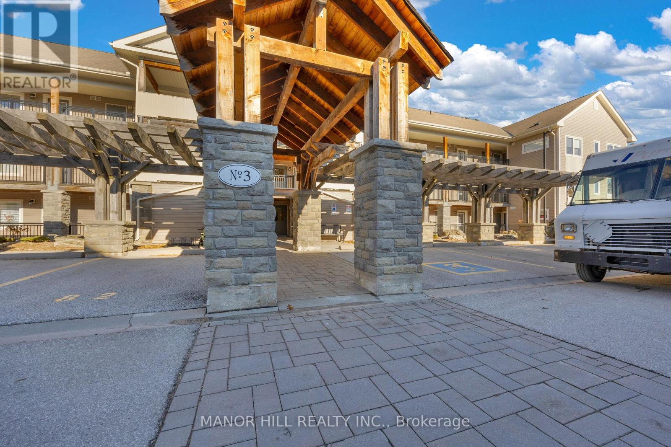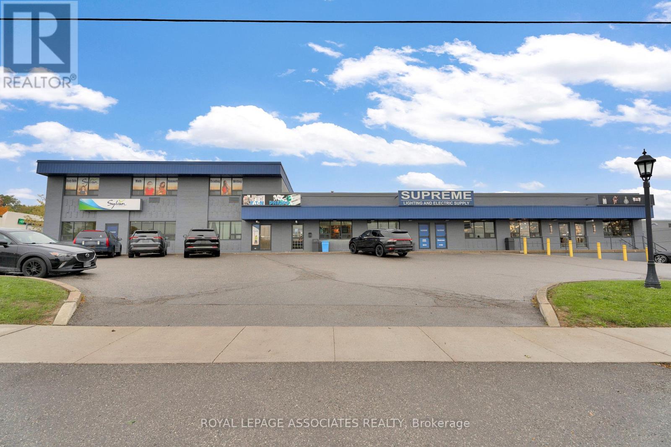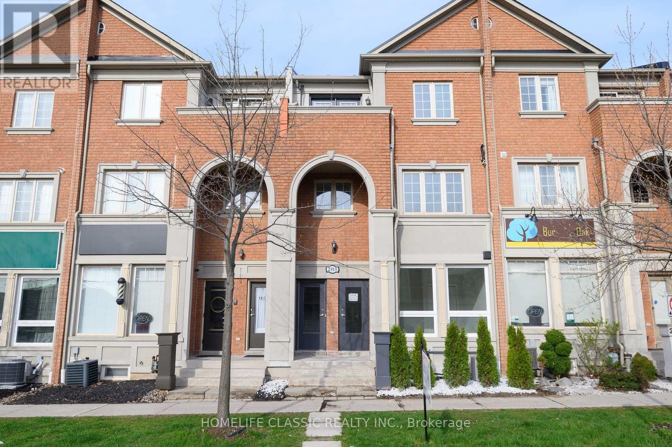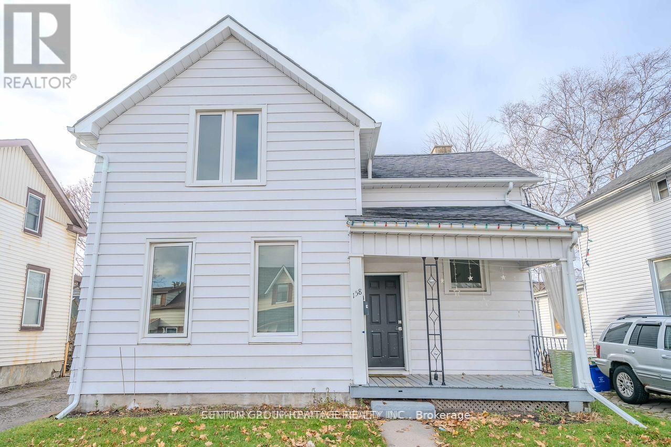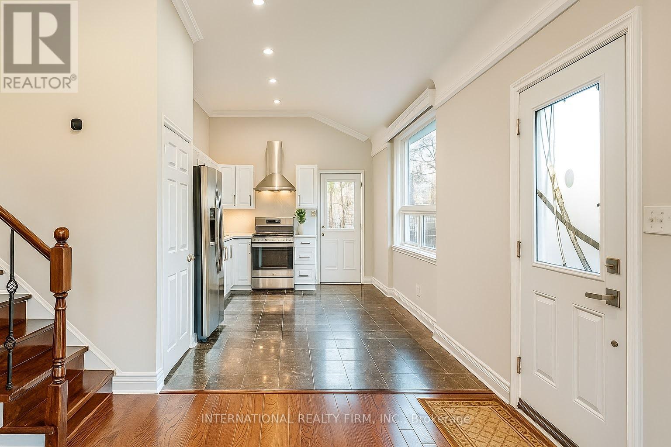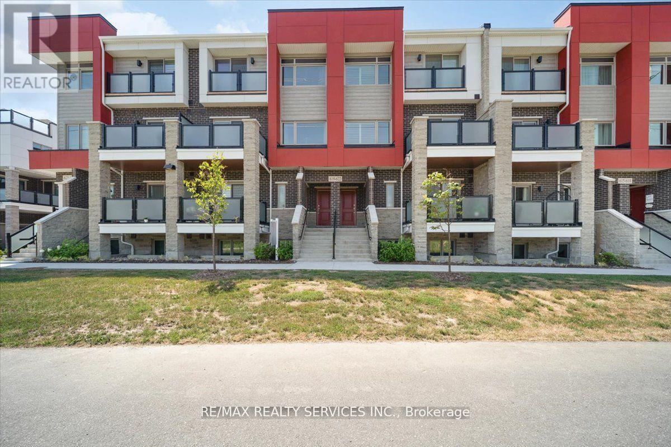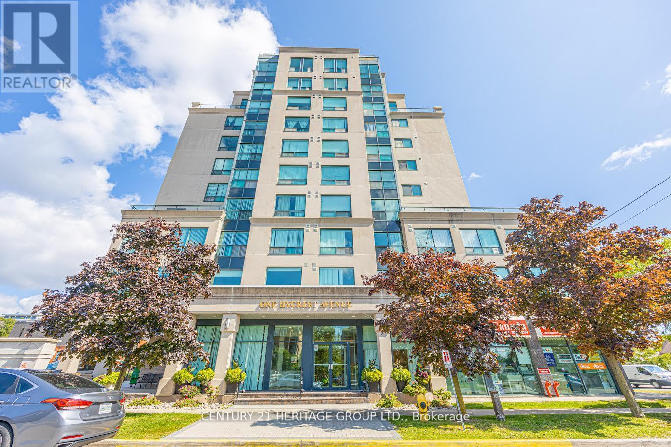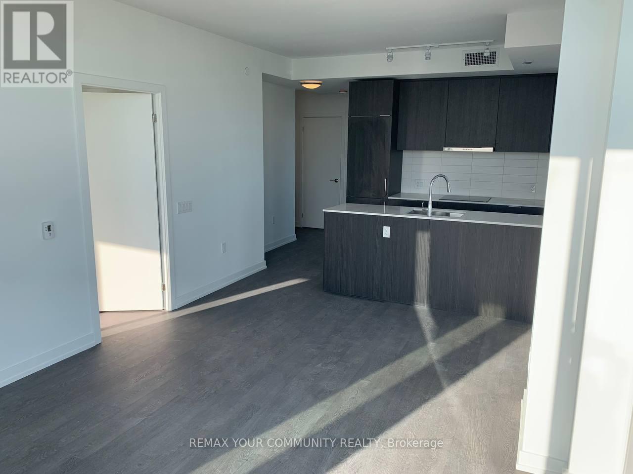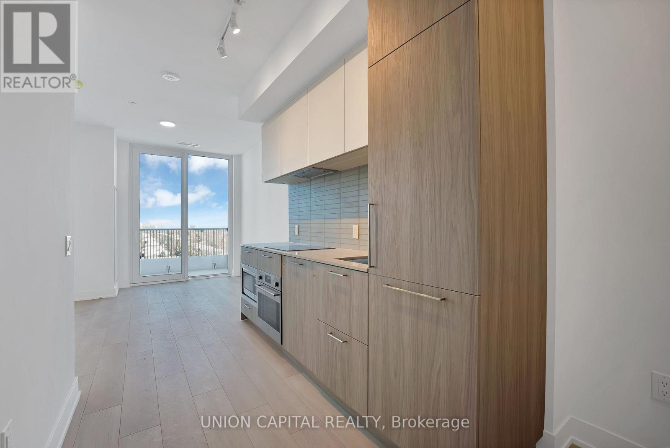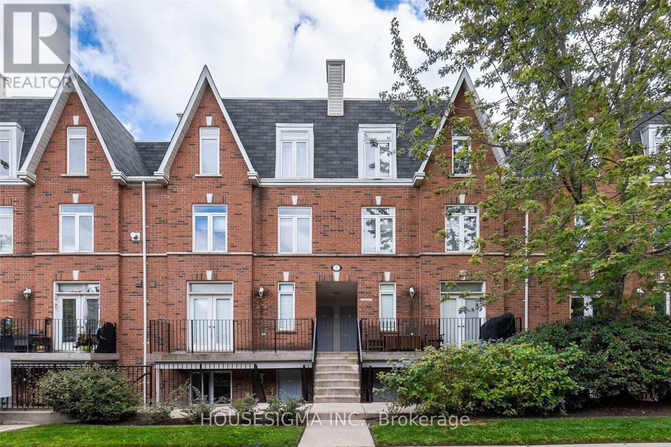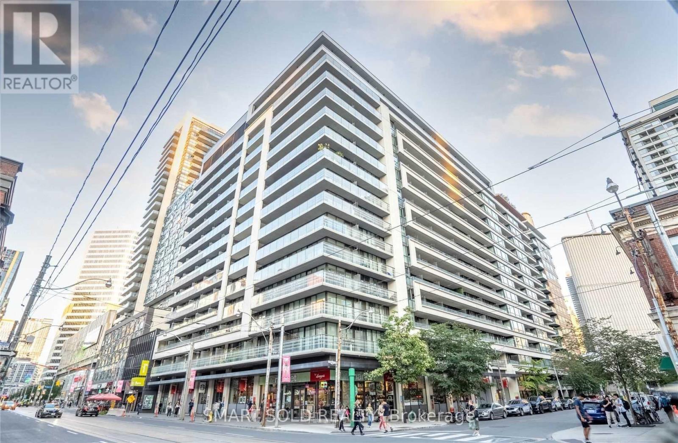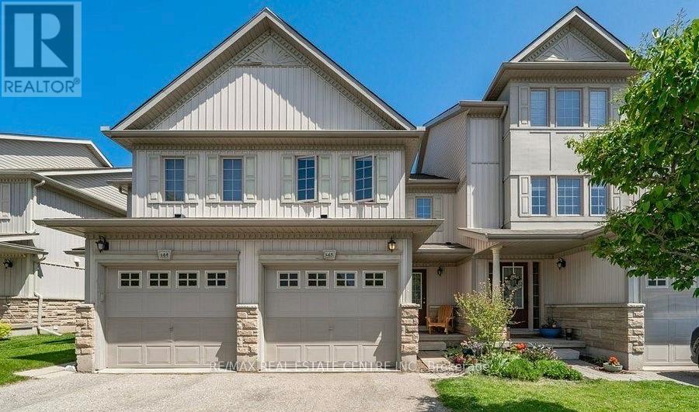205 - 3 Brandy Lane Drive
Collingwood, Ontario
Welcome To Wyldewood! The Home Of Ski And Golf Enthusiasts. A Four - Season Community In The Heart Of Collingwood. Make This Two Bedroom, 2 Bath Your Permanent Residence Or Weekend Retreat. Open Concept Space With Laminate Floors Throughout. Good Sized Rooms, Fireplace, Ensuite Laundry And Balcony Equipped With BBQ. Adjacent To The Unit For Added Convenience Is A Locker For Extra Storage. Take In The Bonus Year Round Heated Pool That This Complex Has To Offer. This Can Be A Turn Key Property With All Furnishings And Finishings Included. Collingwood Is An Awesome Place To Experience! Year Round Recreation And Attractions, Including Outdoor Activities With Skiing At Blue Mountain Resort, Hiking On The Georgian Trail, And For Those Who Love The Water Can Do Some Boating, Sailing And Windsurfing From The Harbor. Lose Yourself In Historic Downtown With Shopping, Dining And A Thriving Craft Beverage Scene. Immerse In The Cultural Attractions Like Museums, Galleries And Theatres. A Phenomenal Location Near All Amenities. So Much To Do And Enjoy!! (id:61852)
Manor Hill Realty Inc.
11a - 9 Laidlaw Boulevard
Markham, Ontario
Outstanding Commercial Space for Lease in Markham! Discover a premier leasing opportunity in the vibrant core of Markham. This flexible commercial unit features five private rooms, a kitchenette, and two washrooms, making it ideal for professional offices. Located in a high-exposure area with steady traffic flow, the property offers excellent visibility and convenient access to Highways 401 & 407, public transit, and GO stations, ensuring easy access for both clients and staff. Don't miss this chance to secure space in one of Markham's most desirable commercial corridors. GROSS RENT: ONLY $18/sqft (Includes TMI). Don't miss this opportunity! (id:61852)
Royal LePage Associates Realty
#2 - First Floor - 2915 Bur Oak Avenue
Markham, Ontario
Very Clean & Bright Two Bedroom Unit on the First Floor with Good Layout, Recently Renovated, Flooring, Kitchen & Appliances, Ensuite Laundry, Separate HVAC & A/C. Completely Separate Legal Unit In This 4 Plex Apartment Building. +1050 Sf Living Space. Great Location On Transit Line, close to Hospital, School, etc. Two Entrances to the Unit In The Front And Back. Tenant Pays For Electricity (Measured Separately). One Parking Spot & WiFi available for an extra fee. (id:61852)
Homelife Classic Realty Inc.
158 Celina Street
Oshawa, Ontario
A Fantastic Investment Opportunity In A Highly Walkable Location Close To All Amenities. This Legal Duplex Features Two Private Units, Each With Its Own Entrance. The Main Floor Offers 2 Bedrooms And 1 Bath, While The Upper Unit Includes 1 Bedroom & 1 Bath. Additional Highlights Include A Generous Backyard, Parking For Two Cars, And Onsite Coin-Operated Laundry. Numerous Updates Completed, Including A New Furnace (2021), Air Conditioner (2020), And Updated Windows Throughout (Excluding Basement), Flooring And Soffits Upgraded, Garden Shed, Kitchen Counters And Cabinets Upgraded, Added Insulation between Floors, Basement Professionally Waterproofed. Main floor is vacant ($1,900 + utilities) & upstairs tenant pays $1,600 + utilities ( tenant will vacate if required) Both units separate hydro meters & share gas. Investor Summary - 158 Celina St, Oshawa Excellent opportunity to acquire a legal duplex in a strong Oshawa rental location. This property generates $42,000 in gross annual income with a solid 7.16% cap rate. With conservative financing at a 3.89% interest rate and 30% down, investors can expect strong positive cash flow of approximately $13,800 annually. Two self-contained units provide diversified income streams, making this an ideal addition to any investment portfolio. Some staging is AI generated. (id:61852)
Sutton Group-Heritage Realty Inc.
9 Benshire Drive
Toronto, Ontario
Excellent Opportunity To Own A Beautiful, Huge Lot Property. Build a second house in the backyard. In A Quiet Neighborhood. Recently Renovated Side Split Bungalow With Quality Improvements. Include Ss. Appliances: New Cooktop, Heat Pump (2024). Hardwood Flooring, Marble Tiles, Light Fixtures, Pot Lights, Crown Molding. Close to TTC, New Upcoming Subway Station, Park, 401, School. Quiet Neighborhood. (id:61852)
International Realty Firm
622 - 1034 Reflection Place
Pickering, Ontario
Location, Style & Smart Living- All in One! Welcome to this beautifully built Mattamy Homes townhome, offering modern design, energy efficiency, and a lifestyle of comfort and convenience. This thoughtfully laid-out 2-bedroom. 2.5- bathroom home is ideal for families, professionals, or anyone seeking stylish, low-maintenance living. Step into a contemporary kitchen featuring granite countertops, stainless steel appliances, and ample cabinetry-perfect for daily cooking or weekend entertaining. The elegantly designed bathrooms add a touch of luxury, while a private balcony fills the space with natural light and offers a perfect spot to relax or enjoy your morning coffee. Commuters will love the unbeatable location-just minutes from highway 401,407,412 & 7, and only 400m to public transit with buses running every 15 minutes to Pickering GO Station. Enjoy a smooth, 35-minute ride to Downtown Toronto. Located in a top-rated school district, and just 600m from a brand-new elementary school, this home is also steps away from the upcoming community centre and public library-offering incredible amenities right in your neighbourhood. Everyday essentials are at your fingertips with Walmart, Costco, local shopping plazas. and Asian grocery stores just minutes away. Whether you're a first-time buyer, downsizing, or investing, this move-in-ready home offers the perfect balance of comfort, style, and convenience. (id:61852)
RE/MAX Realty Services Inc.
307 - 1 Hycrest Avenue
Toronto, Ontario
Lots of natural light with this south facing unit. Spacious and well-designed with almost 800sq ft. A large quiet and functional Den with a closet can be converted into a second bedroom. Great space for in-laws or children or an office. All 5 stainless steel appliances and vinyl flooring throughout are less than 2 years old. The 4-piece bathroom has a new vanity and toilet. The large master bedroom has a walk-in closet. Freshly painted throughout. Great location in North York with walking distance to the subway and Bayview Village Mall. TTC at the front door and minutes to Hwy 401. Close to top-rated schools. Close to the North York Hospital and the YMCA. Prime location for families and professionals alike. (id:61852)
Century 21 Heritage Group Ltd.
2306 - 8 Olympic Garden Drive
Toronto, Ontario
Luxury condo @ excellent location,Heart of North York,Located at Yonge & Finch,Corner Unit,2 Split Bedrooms + 2 Washrooms.(9)Ft Ceiling,Breathtaking Unobstructed Great View.One of the best unit in the building,Floor to Ceiling Windows,Rooms are all Separated,Bright and Spacious.4Pc Ensuite In Primary Rm w Large Closet.Open Concept Functional Layout,Granite Top,Back Splash,Modern Kitchen With Built-in Appliances, Perfect Location,Short Drive to Hwy 404/401/407,Close Finch Station,TTC,GO, VIVA and YRT transit systems Finch Public School,Library,Resturants,Shops,Banks,Parks,The Bayview Golf Club & Country Club,Centrepoint MallTransit score of 100/100,future retail options like H-Mart.Feel four Seasons closely at home and Experience dining in a sky lounge everyday. Top Of The Line Amenities,One Parking + One Locker Included (id:61852)
RE/MAX Your Community Realty
1106 - 36 Olive Avenue
Toronto, Ontario
Brand new one bedroom, one bath suite at Olive Residences, be the first to live in this sun-filled home just steps from Finch Subway Station (Transit Score 100). Featuring a bright open concept layout filled with natural light, high-end modern finishes, floor-to-ceiling windows, and a private balcony. Enjoy approximately 11,000 sq. ft. of premium indoor and outdoor amenities including fitness and yoga studios, party room, outdoor terrace, collaboration spaces, virtual games room, kids playroom and more. Exceptional urban living in a prime North York location. (id:61852)
Union Capital Realty
303 - 3 Shank Street
Toronto, Ontario
Enjoy This Townhome Located Right In The Heart Of Downtown Toronto! This Spacious Main Floor Level Three Bedroom Townhouse is Perfect For Roommates Or Families. Access to Amenities Such As Gym & Party Room Included. All Utilities Included, Tenant To Pay Water Heater Rental & Internet. Just Steps Away From Trinity Bellwoods Park, King St, Shops, Restaurants & Transit. (id:61852)
Housesigma Inc.
820 - 111 Elizabeth Street
Toronto, Ontario
*Spacious & Bright 1 Bedroom + Den Unit*Located In The Heart Of Toronto*Right Next To City Hall, Eaton Centre, Subway, Restaurants, Toronto Metropolitan University, Shopping and Walking Distance To Financial & Entertainment District*Huge Roof Top Deck W/Bbq Area.*24 Hr Concierge, Indoor Pool, Gym On 1st & 3rd Floors, Party Room* TTC@door. (id:61852)
Smart Sold Realty
85 Bankside Drive
Kitchener, Ontario
Discover your dream home in the heart of Kitchener! This beautiful 3-bedroom, 3-bathroom residence boasts modern finishes and spacious living areas, perfect for families or professionals. Enjoy a bright, open-concept layout with a gourmet kitchen, stylish bathrooms, and generous bedrooms. The property also features a lovely backyard, ideal for relaxation or entertaining. Conveniently located near parks, shops, and public transport, this home offers both comfort and accessibility. Dont miss out on this fantastic rental opportunity! (id:61852)
RE/MAX Real Estate Centre Inc.
