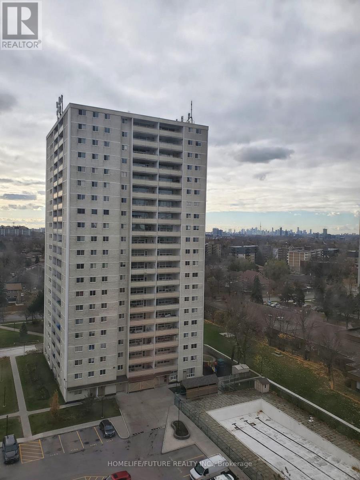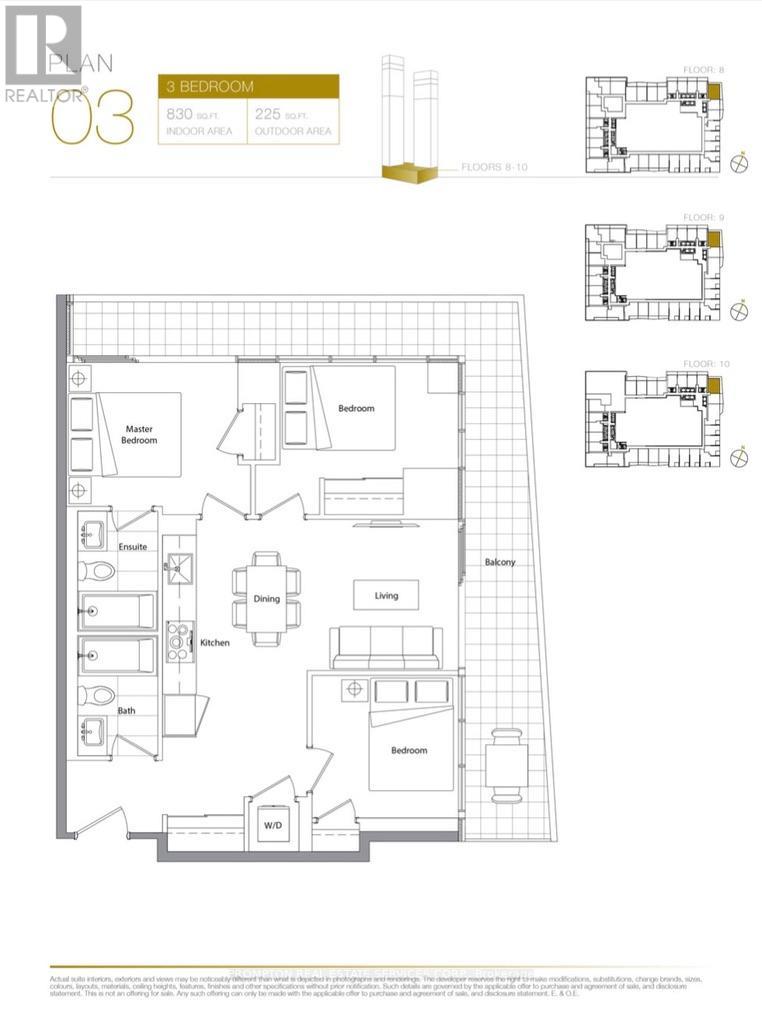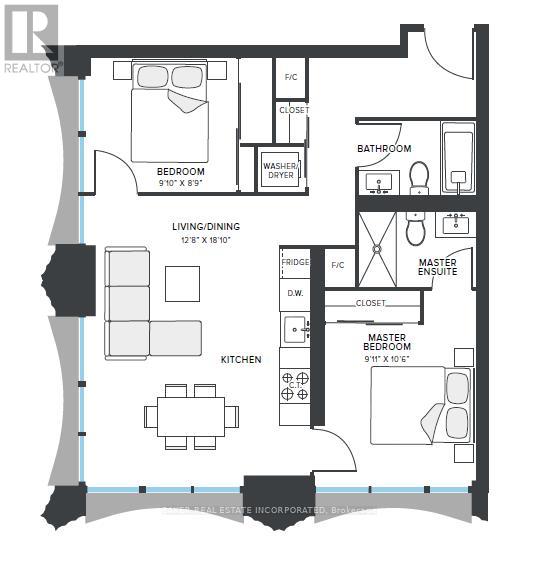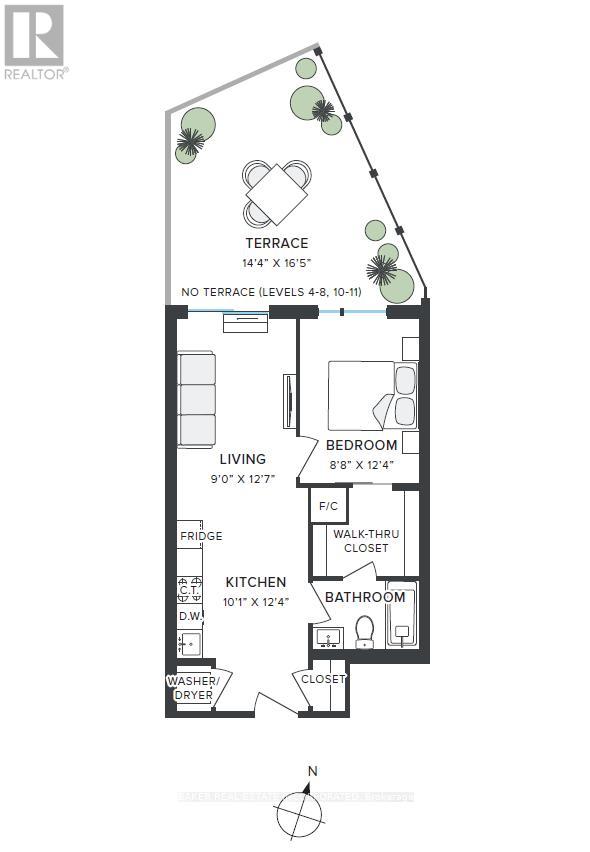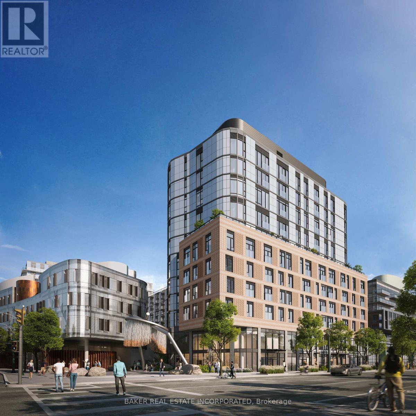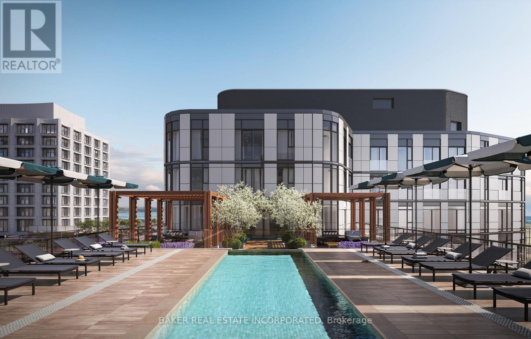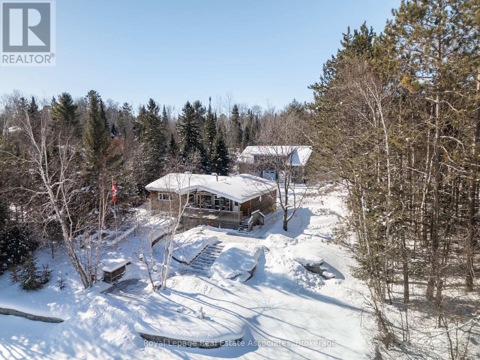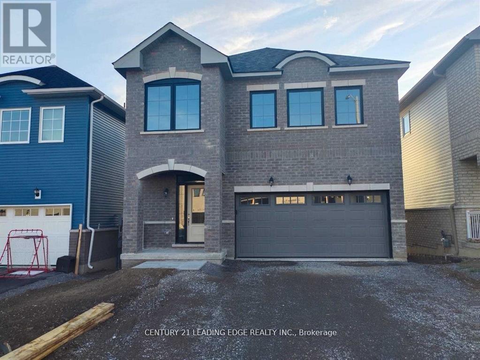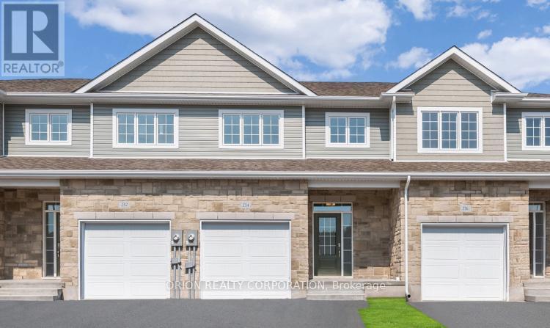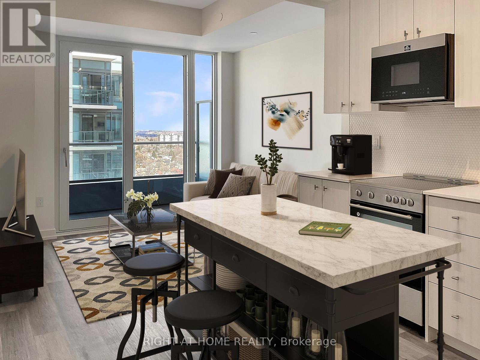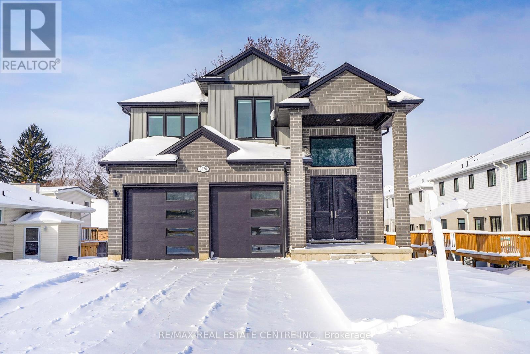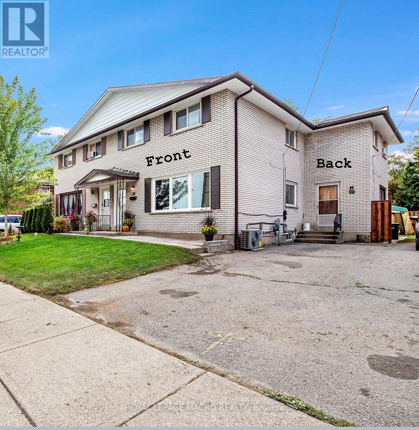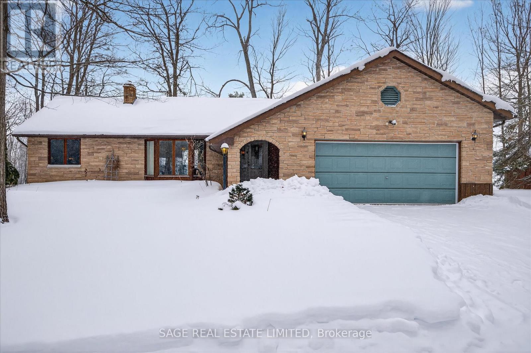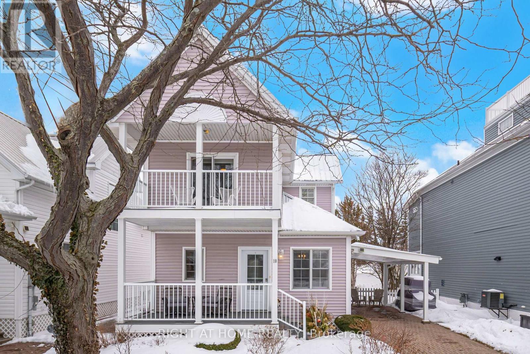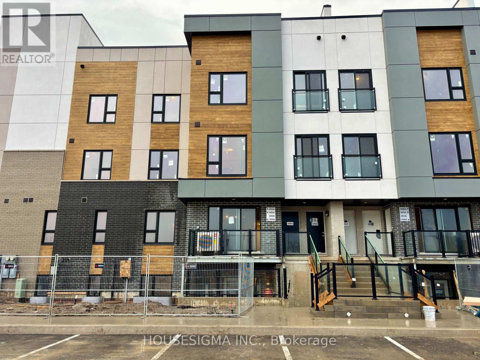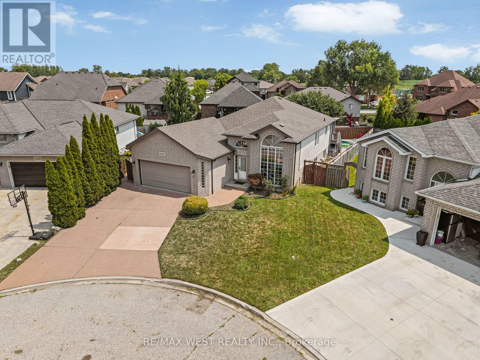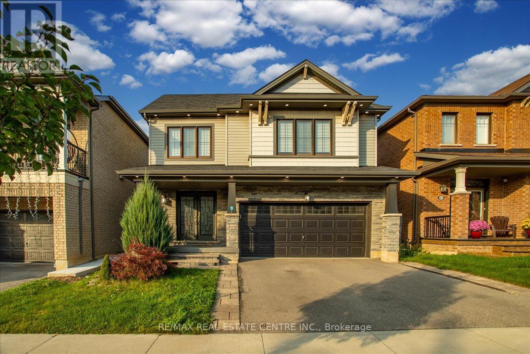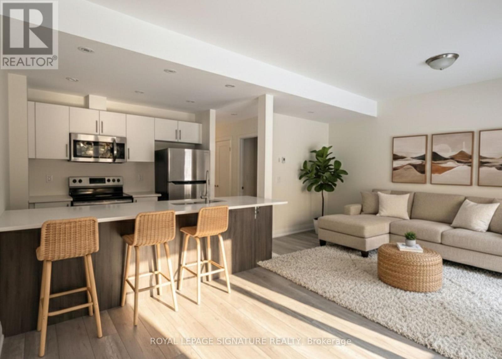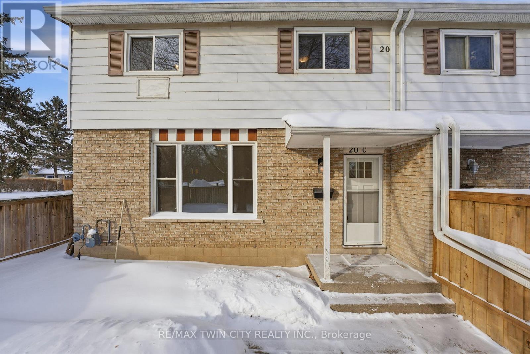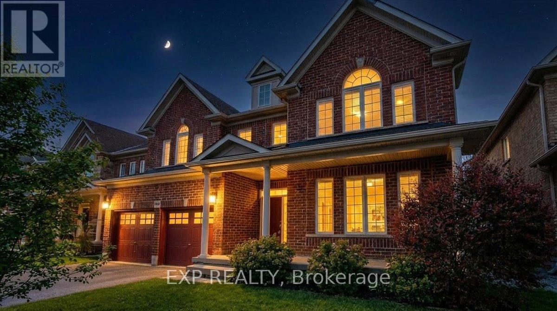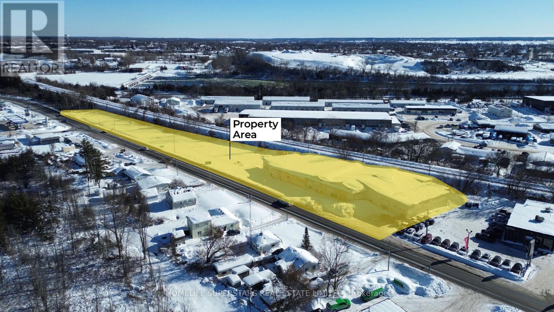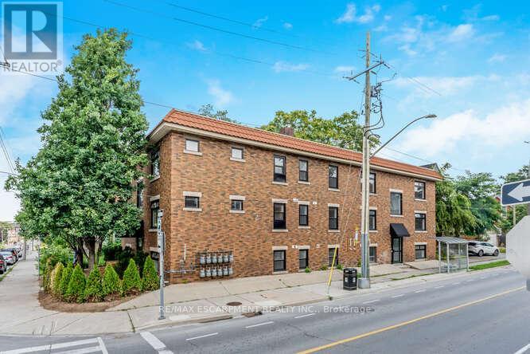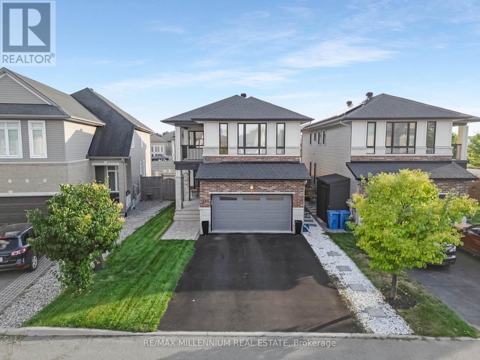1405 - 1360 York Mills Road
Toronto, Ontario
Affordable Buildin! Bright And Spacious Condo In A Great Location. Close To 401, Dvp, Steps To Ttc, Schools, Shopping And More. Spacious (945 Sq Ft) 2 Bedroom Home Ideal For First-Time Buyers And Inverstors. Lovely Inside & Out. Huge Balcony With Expansive South Views. Enjoys Spacious Bedrooms, Large Living Room, Ensuite Laundry. (id:61852)
Homelife/future Realty Inc.
803 - 1 Concord Cityplace Way
Toronto, Ontario
Spectacular brand-new Landmark Condos in Toronto's Waterfront Communities! Welcome to Concord Canada House, a place you'll be proud to call home. Conveniently located next to the city's iconic attractions, including the Rogers Centre, CN Tower, Ripley's Aquarium, and the Railway Museum at Roundhouse Park. Just a few minutes' walk to the lake, parks, trendy restaurants, public transit, and the Financial District-everything you need is steps away.This suite features a functional layout with a 180-degree wraparound balcony offering gorgeous city views. Premium built-in Miele appliances. The open balcony is finished with a ceiling light and heater, perfect for year-round enjoyment. Enjoy world-class amenities, including an indoor pool, fitness centre, sauna, and theatre, coming in the near future. (id:61852)
Prompton Real Estate Services Corp.
1404 - 151 Mill Street
Toronto, Ontario
BRAND NEW, NEVER LIVED IN 2 BED, 2 BATH 794 sf SUITE - RENT NOW AND RECEIVE 1 MONTH FREE! Bringing your net effective rate to $3,066 for a one year lease. (Offer subject to change. Terms and conditions apply).Option to have your unit Fully Furnished at an additional cost. Discover high-end living in the award-winning canary district community. Purpose-built boutique rental residence with award-winning property management featuring hotel-style concierge services in partnership with Toronto life, hassle-free rental living with on-site maintenance available seven days a week, community enhancing resident events and security of tenure for additional peace of mind. On-site property management and bookable guest suite, Smart Home Features with Google Nest Transit & connectivity: TTC streetcar at your doorstep: under 20 minutes to king subway station. Walking distance to Distillery District, St. Lawrence Market, Corktown Common Park, And Cherry Beach, with nearby schools (George Brown College), medical centres, grocery stores, and daycares. In-suite washers and dryers. Experience rental living reimagined. Signature amenities: rooftop pool, lounge spaces, a parlour, private cooking & dining space, and terraces. Resident mobile app for easy access to services, payment, maintenance requests and more! Wi-fi-enabled shared co-working spaces, state-of-the-art fitness centre with in-person and virtual classes plus complimentary fitness training, and more! *Offers subject to change without notice & Images are for illustrative purposes only. Parking is available at a cost. (id:61852)
Baker Real Estate Incorporated
434 - 100 Mill Street
Toronto, Ontario
RENT NOW AND RECEIVE 1 MONTH FREE! Bringing your net effective rate to $2,206 for a one year lease. (Offer subject to change. Terms and conditions apply). BRAND NEW, NEVER LIVED IN 1 BED, 1 BATH 532 sf SUITE. Option to have your unit Fully Furnished at an additional cost. Discover high-end living in the award-winning canary district community. Purpose-built boutique rental residence with award-winning property management featuring hotel-style concierge services in partnership with Toronto life, hassle-free rental living with on-site maintenance available seven days a week, community enhancing resident events and security of tenure for additional peace of mind. On-site property management and bookable guest suite, Smart Home Features with Google Nest Transit & connectivity: TTC streetcar at your doorstep: under 20 minutes to king subway station. Walking distance to Distillery District, St. Lawrence Market, Corktown Common Park, And Cherry Beach, with nearby schools (George Brown College), medical centres, grocery stores, and daycares. In-suite washers and dryers. Experience rental living reimagined. Signature amenities: rooftop pool, lounge spaces, a parlour, private cooking & dining space, and terraces. Resident mobile app for easy access to services, payment, maintenance requests and more! Wi-fi-enabled shared co-working spaces, state-of-the-art fitness centre with in-person and virtual classes plus complimentary fitness training, and more! *Offers subject to change without notice & Images are for illustrative purposes only. Parking is available at a cost. (id:61852)
Baker Real Estate Incorporated
325 - 100 Mill Street
Toronto, Ontario
RENT NOW AND RECEIVE 1 MONTH FREE! Bringing your net effective rate to $2,096 for a one year lease. (Offer subject to change. Terms and conditions apply). BRAND NEW, NEVER LIVED IN 1 BED, 1 BATH 546sf SUITE. Option to have your unit Fully Furnished at an additional cost. Discover high-end living in the award-winning canary district community. Purpose-built boutique rental residence with award-winning property management featuring hotel-style concierge services in partnership with Toronto life, hassle-free rental living with on-site maintenance available seven days a week, community enhancing resident events and security of tenure for additional peace of mind. On-site property management and bookable guest suite, Smart Home Features with Google Nest Transit & connectivity: TTC streetcar at your doorstep: under 20 minutes to king subway station. Walking distance to Distillery District, St. Lawrence Market, Corktown Common Park, And Cherry Beach, with nearby schools (George Brown College), medical centres, grocery stores, and daycares. In-suite washers and dryers. Experience rental living reimagined. Signature amenities: rooftop pool, lounge spaces, a parlour, private cooking & dining space, and terraces. Resident mobile app for easy access to services, payment, maintenance requests and more! Wi-fi-enabled shared co-working spaces, state-of-the-art fitness centre with in-person and virtual classes plus complimentary fitness training, and more! *Offers subject to change without notice & Images are for illustrative purposes only. Parking is available at a cost. (id:61852)
Baker Real Estate Incorporated
701 - 100 Mill Street
Toronto, Ontario
RENT NOW AND RECEIVE 1 MONTH FREE! Bringing your net effective rate to $2,160 for a one year lease. (Offer subject to change. Terms and conditions apply). BRAND NEW 1 BED, 1 BATH 568sf SUITE. Option to have your unit Fully Furnished at an additional cost. Discover high-end living in the award-winning canary district community. Purpose-built boutique rental residence with award-winning property management featuring hotel-style concierge services in partnership with Toronto life, hassle-free rental living with on-site maintenance available seven days a week, community enhancing resident events and security of tenure for additional peace of mind. On-site property management and bookable guest suite, Smart Home Features with Google Nest Transit & connectivity: TTC streetcar at your doorstep: under 20 minutes to king subway station. Walking distance to Distillery District, St. Lawrence Market, Corktown Common Park, And Cherry Beach, with nearby schools (George Brown College), medical centres, grocery stores, and daycares. In-suite washers and dryers. Experience rental living reimagined. Signature amenities: rooftop pool, lounge spaces, a parlour, private cooking & dining space, and terraces. Resident mobile app for easy access to services, payment, maintenance requests and more! Wi-fi-enabled shared co-working spaces, state-of-the-art fitness centre with in-person and virtual classes plus complimentary fitness training, and more! *Offers subject to change without notice & Images are for illustrative purposes only. Parking is available at a cost. (id:61852)
Baker Real Estate Incorporated
196 Circle Road
Hastings Highlands, Ontario
Welcome to 196 Circle Rd on Lake St. Peter, a rare waterfront package offering the perfect blend of year round comfort, incredible recreation, and serious space for all your Cottage Country toys. Set on nearly an acre of land with a quiet park next door, this property offers privacy, breathing room, and an unbeatable lifestyle. Outdoor enthusiasts will love the proximity to ATV and snowmobile trails, making this an ideal four season escape. The standout feature is a massive 30' x 50' heated and insulated shop with an 80,000 BTU heater and a spacious loft above. This is the ultimate setup for storing snowmobiles, ATVs, boats, tools, and gear. Inside, enjoy a thoughtful layout with a recently renovated kitchen, a primary suite and guest bedroom on the main floor, plus a finished basement featuring two additional bedrooms, a 3 piece washroom, extra storage, and a walkout. This space is perfect for hosting family and friends. Built for worry free ownership with a forced air furnace with heat pump, on demand hot water, deep drilled well, and a 14kW automatic backup generator. Step outside to take in spectacular views of Lake St. Peter from nearly 100 feet of beautifully landscaped shoreline, enhanced by impressive stone retaining walls, a private beach with sandy wading entry, and nearly new aluminum docks. This is the ultimate setting for swimming, boating, entertaining, and endless summer memories. If you have been searching for a waterfront property that truly delivers the Cottage Country lifestyle, this is it. (id:61852)
Royal LePage Real Estate Associates
14 Veterans Road
Otonabee-South Monaghan, Ontario
Prospective students and newcomers are encouraged to view this exceptional home. Recently constructed, this remarkable and luminous residence features 4 bedrooms, 3 bathrooms, and a two-story layout. Situated on a premium lot measuring 35X100, it includes a walk-out basement with potential rental income and rough-in for an additional bathroom. The property offers a tranquil country-like setting while providing all the conveniences of urban living. Known as the Nottawasaga Model in Burnham Meadows, the home boasts easy access to Highways 115, schools, and community parks. It is equipped with an Energy-Star rated furnace and insulation, quartz counters, a central island, double sinks, and exhibits quality workmanship throughout. Utilities will be the responsibility of the tenants (id:61852)
Century 21 Leading Edge Realty Inc.
234 Dockside Drive
Kingston, Ontario
These quick occupancy homes create a rare opportunity to move into a brand-new home today-or in the very near future-without the wait of a new build. The Hamilton offers 1,400 sq/ft of open concept living with 3 bedrooms, 2.5 baths, a bright living room with gas fireplace, spacious kitchen with walk-in pantry, and convenient main floor laundry. Upstairs, the primary suite features a double closet and 4-piece ensuite. This home stands out with a walkout basement-perfect for creating extra living space, a home office, or an in-law suite. Located in Kingston's desirable east end, close to schools, shopping, parks, and CFB Kingston, with easy access downtown. Includes an upgrade package with central air, built-in microwave, garage door opener, and extended island breakfast bar-plus CaraCo's signature finishes: 9' ceilings, quartz countertops, ENERGY STAR windows, and a 7-year Tarion warranty. A craftsman-inspired townhome with bonus potential in the lower level-stylish, functional, and ready for your finishing touches. For Open House, meet Realtor at 200 Eventide Way weekends from 11am-4pm. (id:61852)
Orion Realty Corporation
RE/MAX Finest Realty Inc.
1814 - 15 Wellington Street
Kitchener, Ontario
Beautiful & Spacious Upgraded end-unit With Parking & Locker in Station Park. Unit Upgrades Include Kitchen With Soft Close Doors/Drawers, Extended 39" Cabinets, Upgraded Vinyl Flooring Throughout, Shower Glass & Tile Upgrade And Outfitted With The Technology Package Throughout. Centrally Located In The Innovation District, Station Park Contains The Best Building Amenities Including A Dog Park, An Amphitheatre, Outdoor Work Stations, The Circuit, Bowling Alley, Arcade & Jam Room, Private Dining Area, Fitness Centre & Peloton Room. Close To Transit, Schools, Grocery Store, Restaurants, A Snaile Mail: A Smart Parcel Locker System For Secure Parcel And Food Delivery Service, Across From Google & More. (id:61852)
Right At Home Realty
Full House - 3328 Oriole Drive
London South, Ontario
A Desirable, Beautiful & Comfortable Size Home 4 bed, 3.5 bath (A RARE FIND 3 FULL BATHS ON 2ND FLOOR) on a large walkout lot in South-East London. Loaded with upgrades offering 2247 sq ft is move in ready Gorgeous Home. A Grand Foyer open to 2nd Floor and bright welcomes you as you enter the front main entrance doors. The open concept main floor living space is flooded with natural light, thanks to the oversized windows. Lovely kitchen equipped with a centre island, a corner pantry, and granite counters. The main floor offers a Powder Room, Mud Room and a Den that would make a great office, playroom, or even a bedroom. The primary bedroom on the second floor offers a walk-in closet and a gorgeous 5-piece ensuite, complete with double sink, Quartz counters, Soaker tub, and a shower with a glass enclosure. Well located, just minutes from the 401, downtown London, London Airport, and much more. This one is worth a look! (id:61852)
RE/MAX Real Estate Centre Inc.
56 & 58 Delawana Drive
Hamilton, Ontario
TWO HOMES FOR THE PRICE OF ONE! Welcome to 56 & 58 Delawana Drive offers a front-and-back attached duplex with two fully self-contained three-bedroom residences under one roof. Each unit features a four-piece bathroom, bright kitchen, living and dining areas, and a partially finished basement. The front-and-back layout provides added privacy, private outdoor space, and two front-yard parking spaces per residence. Well suited for buyers looking to live in one unit while leasing the other, or for those seeking a multi-unit investment opportunity. The property is being sold in its current as-is condition, with the option to fully renovate one unit for as little as $70,000. Conveniently located just off Centennial Parkway, minutes to public transit, the Confederation GO Station, highway access, shopping, schools, and everyday amenities.*Listing photos are of Model Home. (id:61852)
Royal LePage Macro Realty
28 Birdie Drive
Kawartha Lakes, Ontario
Country Club Heights is just far enough from town to feel secluded, yet minutes to everything you need. Tree-lined streets, with big lots with setbacks that give you the privacy you want in a friendly neighbourhood. Next door to the Eganridge Resort and Golf Club, dust off those clubs! The home offers a strong sense of privacy, surrounded by mature trees in a peaceful setting. This is about one-level living, with plenty of natural light and a strong connection to the outdoors via several walk-outs and large windows. The kitchen is the core of the main level, with excellent working space, eat-in dining and loads of room for guests to hang about while you cook. The formal dining room will accommodate those too-large Thanksgiving dinners. The principal rooms have vistas across the golf-course and out to Sturgeon Lake. The living room flows comfortably through the space and leads to the primary bedroom, with forest views and its own ensuite bath. A separate guest wing includes two additional bedrooms and updated bathroom, giving family and friends their own separate space. From the outset the open and spacious foyer says "this is a home for entertaining, come and chill". It has a homey vibe, a natural flow and when the house fills up, escape to down below. The lower level is designed for entertaining. Cocktails mixed behind the bar, game nights, catching up after a round of golf. The walk-out extends the space outdoors in warmer months, with flexibility for additional bedrooms, or a workshop, storage, and hobbies tucked neatly away. Hosting is easy here: golf in the summer, snowshoeing and cross-country skiing in the winter. Or spend your evenings at the country club pub, relaxing on the patio overlooking Sturgeon Lake. Conveniently positioned between two vibrant waterfront villages, Fenelon Falls and Bobcaygeon, you're close to popular shops, cafés, restaurants, live theatres, marinas, boat launches and everyday essentials...and under two hours from the GTA. (id:61852)
Sage Real Estate Limited
10 Lighthouse Point
Fort Erie, Ontario
Location, location, location! Conveniently located on a family friendly street behind the gates of the architecturally controlled Crystal Beach Tennis & Yacht Club. This treelined dead end street leads to the park & playground and is adjacent to the newly renovated clubhouse, gym, outdoor heated saltwater pool, & pickleball/tennis courts. This one of a kind model has been impeccably maintained by the current owner and features a coveted covered car port, open main floor layout w/plenty of room for family gatherings, covered back deck, 2 primary bedrooms, one w/ a private covered porch and one w/ an enclosed sun room o/l the beautifully landscaped backyard & storybook garden shed. Other notable features & upgrades include: some newer windows and doors, renovated main bathroom w/glass walk in shower '19, new roof '23, lower & upper front decking replaced with composite & aluminum railings '19, gas fireplace '23, furnace '16, AC unit '18, sump pump '18, finished basement, vinyl fencing, & relevelled interlocking pavers(driveway & walkway). This house comes fully furnished & stocked with everything including dishes, linens, decor items, pots and pans, TV's, BBQ, and yes, an electric golf cart. 10 Lighthouse is one of only two homes that offer a covered carport in CBTYC. This is not just a tag line. "This property is priced to sell" so don't miss out on this amazing opportunity. Membership in CBTYC comes with exclusive use of the common elements (private white sand beach, outdoor heated saltwater pool, tennis/pickleball courts, clubhouse with a party room, gym, park, and playground) and includes property management fees, visitor parking, home landscaping maintenance (grass cutting, front street tree and landscape bed maintenance) & road snow clearing. For more information about the community, visit www.cbtyc.com. Enjoy year round, as a summer home or as a lucrative Short term rental investment. STR's require a license from the Town of Fort Erie. (id:61852)
Right At Home Realty
103a - 16 Melbourne Avenue
St. Catharines, Ontario
Welcome to the latest Lot 16 Project in St. Catharines. Your opportunity to move into a brand new urban townhouse that has never been lived in. This unit features an extremely well designed large open concept layout with a Kitchen, Dining, and Living Room, main floor in suite laundry and a small study. Some of the upgraded features include brand new stainless steel appliances with a dishwasher, range, over the range microwave a large fridge, and laminated flooring throughout the unit. The kitchen has upgrades such as quartz countertops and a beautiful back splash. The unit features over 1000 sq ft of space to utilize (930 Sqft interior and 90 Sq ft Terrace) with 2 Bedrooms and 2 Full Baths 1 of which is an En-Suite from the primary bedroom. This location is perfect with parking at your doorstep and within a short drive to the highway, groceries, Brock University and the Penn Center. Landlord is looking for a great tenant and PROVIDING RENTAL INCENTIVES! Single Key Applications/Reports are preferred! No smoking allowed in the unit. Tenant to pay for all utilities (id:61852)
Housesigma Inc.
11143 Ancona Crescent
Windsor, Ontario
Welcome to this beautifully maintained Bright & Spacious 5 Bedroom 3+2 raised bungalow with separate Entrance to Lower level and Second kitchen . Locate in one of Windsor's most sought after neighborhoods, Just minutes from the NextStar Energy/ LG Battery Factory. Forest glade/Banwell area. New Upgrades; Roof, Furnace, and Water Heater Tank, all recently replaced and New kitchen in the basement. 5 Bedrooms with generous natural light. Very big Sunroom for 4 Season, with direct kitchen access. Heated pool is perfect for entertaining and relaxing. pie-shaped lot nearly 100 ft wide at the back, offering a huge backyard oasis. Separate Entrance to Basement, Ideal for an in-law suite or rental income potential. Double attached Garage & Extra Long Driveway for ample parking. This raised bungalow offers incredible space, functionality and investment potential. Enjoy a bright open layout, a massive backyard, and one of Windsor's best family -friendly locations. (id:61852)
RE/MAX West Realty Inc.
30 Scarletwood Street
Hamilton, Ontario
Empire Homes stunning and spacious 4 bedrm/3 Washroom, 2 Storey 2400+ sq ft home w/ massive curb appeal, exterior pot lights, well manicured front/rear lawns, beautifully land/hardscaped, both double door entry and garage, an abundance of well placed windows, large fully upgraded kitchen w/ breakfast bar, extended soft-close cabinets, backsplash, granite countertops, breakfast nook w/oversized sliding patio doors that leads to fully fenced private yard w/ enormous (all steel) gazebo and a network of very distinguished, well supplanted patio stones. This beauty also boasts sep. living room/dinning rooms, 4 large bedrooms, a large primary room with walk-in closet and 5pc ensuite bath, upstairs laundry and an additional 4 pc communal bathroom. This home also comes with newer roof, furnace, A/C and windows. This gem of find is perfectly nestled in Stoney Creek Mountain's rapidly developing/expanding, newer residential subdivision that's close to community parks, trails, schools, maj roads, pub. transit, Grocery Stores, Golf, Conservations areas, etc. The home is just mins to Lake Ontario shoreline and approx. 1h20 mins into Toronto downtown city core. This home is well priced and would be the perfect fit for that buyer(s)/investor(s) looking to settle within reasonable driving/commuting distances to various neighbouring city centres in any drivable direction. (id:61852)
RE/MAX Real Estate Centre Inc.
3 - 393 Manitoba Street
Bracebridge, Ontario
Muskoka Living in this maintenance free 3 bed, 3 bath townhome in the heart of MUSKOKA for only $529,900! Experience the perfect blend of comfort and convenience in this stunning townhome located just minutes from downtown Bracebridge. Granite Springs offers an exceptional lifestyle with outdoor adventures right at your doorstep. Step inside this bright, freshly painted unit to high end vinyl flooring and pot lights that enhance the home's bright and airy atmosphere. The spacious open concept living, dining area features a large island with additional storage and walk-out to the private backyard, perfect for relaxing evenings at home. Enjoy the convenience of upstairs laundry, making everyday chores a breeze. The primary bedroom features a large walk in closet, ensuite washroom with a walk in shower, double sink and modern soaker tub. A covered porch with a walkout deck and a gas BBQ outlet invites you to enjoy alfresco dining and entertaining in your private outdoor space. The clubhouse includes a pool table, party room, gym, library and outdoor recreation area overlooking the meticulously maintained gardens for additional entertainment space and social events in this family friendly community. This townhome is ready for you to move in and start enjoying life in this vibrant community. Explore breathtaking waterfalls, pristine beaches, scenic bike trails, and renowned golf courses. Enjoy boutique shopping and delightful dining options, all within a short drive. Don't miss your chance to own this beautiful townhome in Granite Springs, where nature and urban amenities (id:61852)
Royal LePage Signature Realty
20c - 35 Oakhill Drive
Brantford, Ontario
Welcome home to 35 Oakhill Dr., Unit 20 C Brantford. Enjoy walking trails along the Grand River! Close to all major amenities find a sought after corner unit with a brand new interior. Condo living at its best for those looking for low maintenance and reasonable fees! Stylish new floors, lighting, kitchen and bathrooms and now heated entirely by a gas forced air furnace (no electric heat). 3 bed and 1.5 bath this condo unit is perfect for someone downsizing, a first time buyer or investor. Don't lift a finger, just turn the key, move in and enjoy. (id:61852)
RE/MAX Twin City Realty Inc.
93 Tremaine Drive
Kitchener, Ontario
Opportunity awaits with this Executive Laurel View home, located in the exquisite Edgewater Estates. Fronting on Tremaine Drive with a beautiful view of the Park, you are just steps away from the Walter Bean trail & Grand River. This home provides your family with room to grow while meeting your every need. Not only does this home feature over 5,500 sq. feet of livable luxury, it incorporates a completely separate legal basement apartment with two bedrooms, its own laundry, & a full kitchen. Situated on a premium lot, 93 Tremaine features a lovely covered porch & a double-door entry that opens to a massive foyer, with the family room & formal dining room both facing the park. The grand staircase serves is the focal point of the home, surrounded by maple hardwood & iron railings. An open-concept living room & oversized kitchen with breakfast area opens up to a two-tiered deck & a fully fenced backyard. Fresh white quartz countertops were recently installed in the kitchen & throughout all vanities. While everyone needs a mudroom, a home with seven bedrooms makes it a necessity, & there is a convenient main-floor bedroom option with a full 3-piece bathroom making multigenerational living a breeze. The open staircase leads you to the second level, which is equipped with a laundry room, three large bedrooms, a full office, & two full baths. The massive master bedroom suite acts as a retreat with an oversized ensuite & walk-in closet. Most homes with an income-generating legal basement apartment end there, but this executive property provides you with a large utility room plus a basement rec room that is 18x25-perfect for a kids' play area, home gym, or theatre. The basement features lookout windows with plenty of natural light & a refreshing feel. Complete with a double-car garage and a triple-wide concrete driveway, this home is located in a community sought after for its nature, top-rated schools, & close proximity to everything in KW. Reach out today to view this home (id:61852)
Exp Realty
55 Highway 33 Highway
Quinte West, Ontario
Prime commercial opportunity with approx. 1,270 ft. frontage on Highway 33. Approx. 2,3000 sq. ft. building, minutes to Hwy 401 interchange with easy access to downtown Trenton. Currently operating as an auto parts store; business also available for purchase. Zoning permits many uses including retail, restaurant, auction sales, day nursery, garden centre, and more. Ample parking available. Roof repaired last year. Buyer and Buyer's Agent to verify zoning, permitted uses, environmental matters, utilities, and water/septic systems.Auto part business is running by one of business partners. (id:61852)
Homelife Superstars Real Estate Limited
7 - 127 Victoria Avenue S
Hamilton, Ontario
Bright and spacious 2-bedroom, 1-bath apartment located on the border of Stinson and Corktown. This move-in-ready unit features a modern galley kitchen with stainless steel appliances and gas range, ensuite laundry, high ceilings with pot lights, large windows, light flooring, and a newly renovated washroom. Convenient urban location within walking distance to Hamilton GO, transit, hospitals, and recreation centre. Water included. No private parking. Ideal for professional tenants seeking a clean, quiet, well-maintained home in a central location. (id:61852)
RE/MAX Escarpment Realty Inc.
8 - 393 Manitoba Street
Bracebridge, Ontario
Muskoka Living! 3 bed, 4 bath modern townhome with fenced yard, attached garage, private driveway, clubhouse, trails, golf course and more.Experience the perfect blend of comfort and convenience in this stunning townhome located just minutes from downtown Bracebridge. Granite Springs offers an exceptional lifestyle with outdoor adventures right at your doorstep. Explore breathtaking waterfalls, pristine beaches, scenic bike trails, and renowned golf courses. Enjoy boutique shopping and delightful dining options, all within a short drive. Step inside this bright, freshly painted unit to engineered hardwood flooring and pot lights that enhance the home's bright and airy atmosphere. The spacious open concept living, dining area features a large island with additional storage and walk-out to the private backyard, perfect for relaxing evenings at home. Enjoy the convenience of upstairs laundry, making everyday chores a breeze. The primary bedroom features a large walk in closet, ensuite washroom with a walk in shower, double sink and modern soaker tub. A covered porch with a walkout deck and a gas BBQ outlet invites you to enjoy alfresco dining and entertaining in your private outdoor space. The clubhouse includes a pool table, party room, gym, library and outdoor recreation area overlooking the meticulously maintained gardens for additional entertainment space and social events in this family friendly community. This townhome is ready for you to move in and start enjoying life in this vibrant community. Don't miss your chance to own this beautiful townhome in Granite Springs, where nature and urban amenities coexist. (id:61852)
Royal LePage Signature Realty
327 Ballinville Circle
Ottawa, Ontario
Exquisite Sapphire II by Urbandale a luxury upgraded home that blends modern design, comfort, and functionality. This executive 3 Bed + Loft (convertible to 4th) + 4 Bath residence has been extensively upgraded and is presented in true turnkey condition.The main floor impresses immediately with cathedral ceilings and soaring multi-level windows that flood the space with natural light. A sleek three-sided gas fireplace anchors the open-concept layout, while gorgeous maple hardwood floors extend throughout. The custom chef's kitchen is a showpiece with premium cabinetry, quartz counters, designer fixtures, stainless steel appliances, and a gas range perfect for cooking and entertaining.The second level features an oversized primary retreat complete with a private balcony wired with outdoor speakers, a large walk-in closet, and a spa-inspired ensuite. This luxury bathroom offers a freestanding tub, glass-enclosed shower, dual vanities, and elegant modern finishes. Two additional bedrooms, a bright loft perched over the great room, and a convenient upper-level laundry room complete this floor.The fully finished lower level is an entertainer's retreat with a custom wet bar, wine fridge, and upscale full bathroom with glass shower and contemporary tile. Ideal for gatherings or family movie nights, this versatile basement adds valuable living space.Exterior highlights include professional landscaping, a fully fenced backyard, and a custom deck perfect for outdoor dining and relaxation. The front elevation offers striking curb appeal, showcasing Urbandale's signature architecture.Located in prestigious Riverside South, one of Ottawa's fastest-growing communities. Steps to top-rated schools, parks, trails, shopping, and transit. The exciting new Riverside South Square development is underway, bringing additional retail, dining, and lifestyle amenities to your doorstep.A rare opportunity to own one of Urbandale's most coveted models (id:61852)
RE/MAX Millennium Real Estate
Homelife Landmark Realty Inc.
