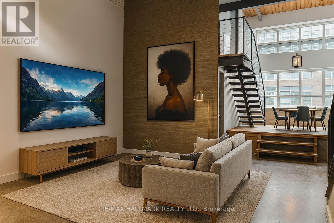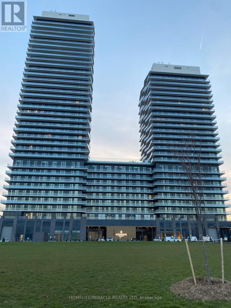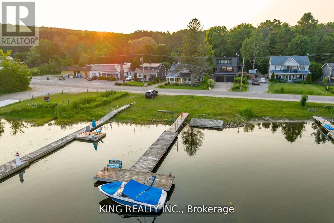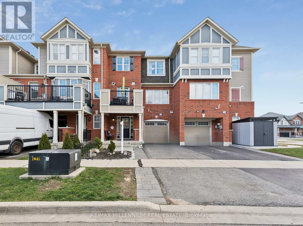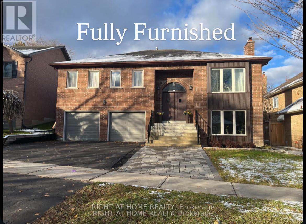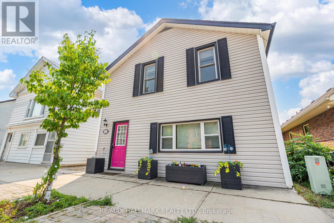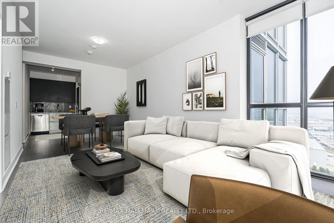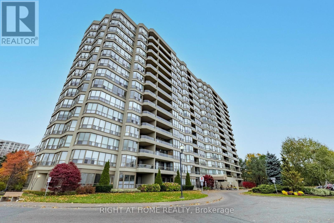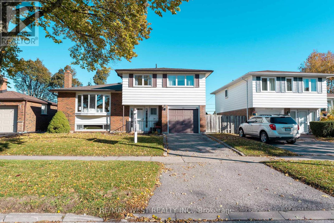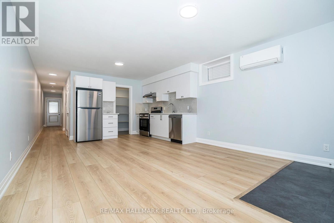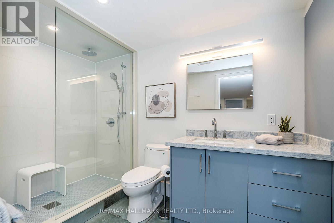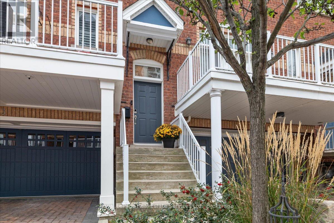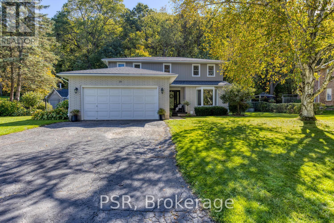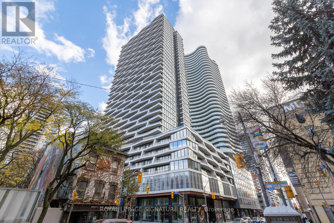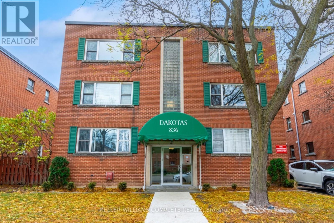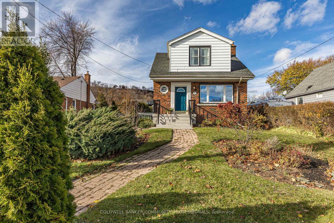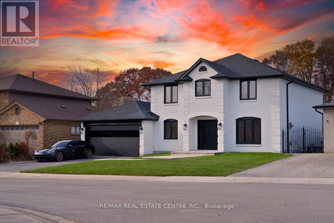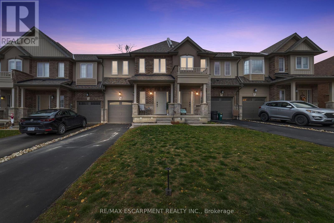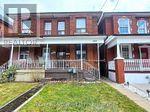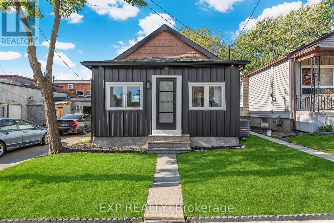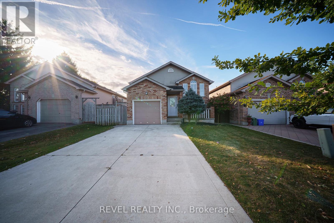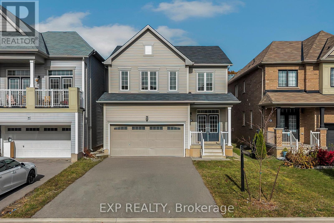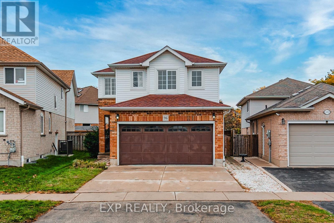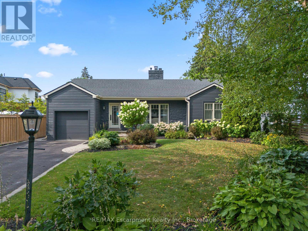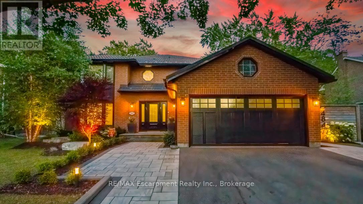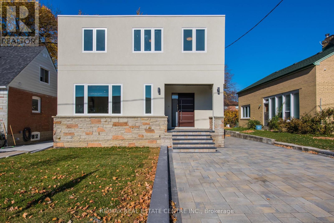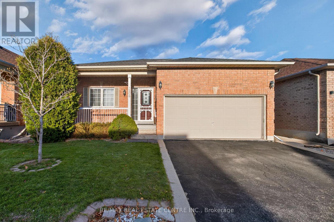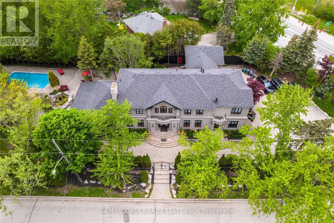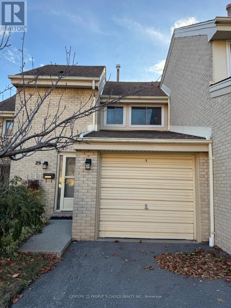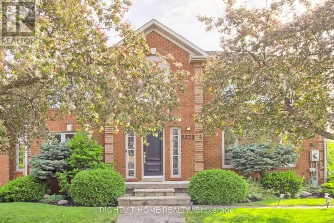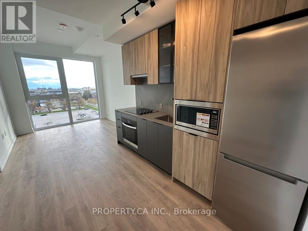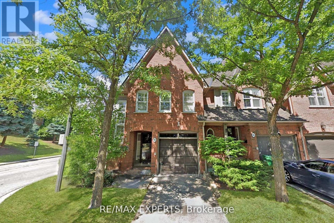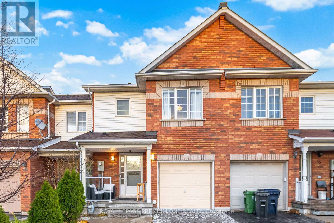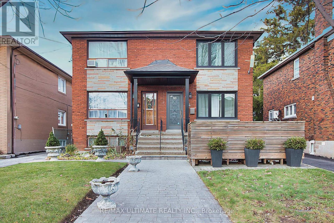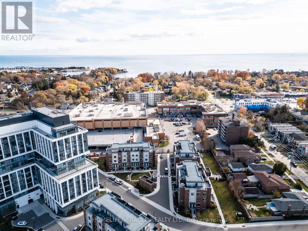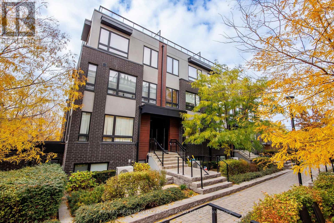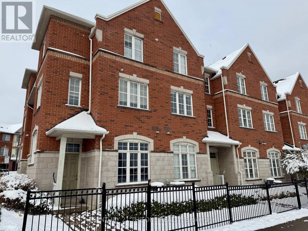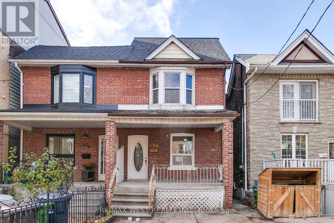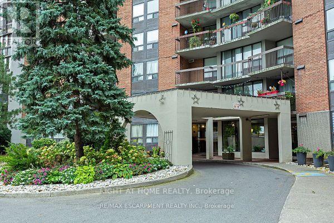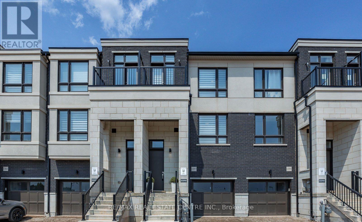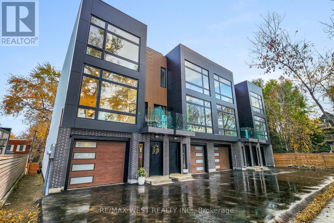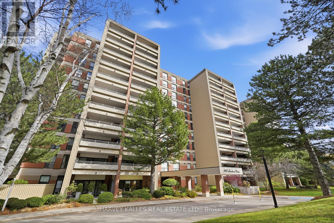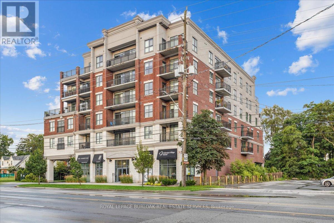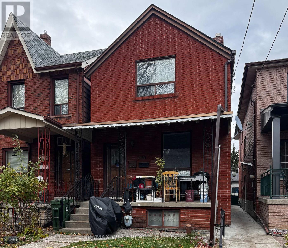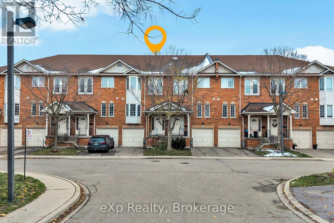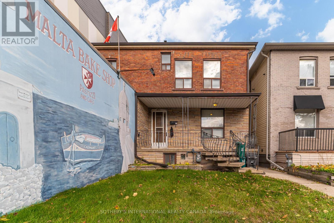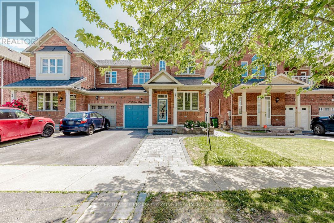221 - 1173 Dundas Street E
Toronto, Ontario
Gorgeous 2 bedroom, 2 washroom hard loft in Leslieville's iconic Izone. This loft stands out with soaring 17 foot ceilings, two mezzanines, parking, locker, and a rare second entrance. This east facing layout has been thoughtfully updated with a large skylight, walk in closet, wood plank ceiling detail, and an open concept kitchen finished with Ceaserstone countertops. The raised dining area features new hardwood floors and a custom staircase that leads to the second bedroom. Newer AC unit as well. The private second entrance gives you direct access to your locker and a quick walk out to Carlaw Ave, then straight under to your dedicated parking spot. A rare chance to live or work in one of the most sought after loft conversions in the east end. True hard loft character with exposed elements, volume, and natural light throughout. Residents enjoy use of the rooftop party room, loading docks, and a creative, community driven building. All of this in the heart of Leslieville, steps to Queen Street's shops, restaurants, cafes, galleries, transit, and minutes to the DVP and the downtown core. Loft living at its best! Some photos are virtually staged. (id:61852)
RE/MAX Hallmark Realty Ltd.
513 - 15 Skyridge Drive
Brampton, Ontario
Brand New 1 Bedroom + 1 Den Condo Apartment by CityPointe Heights In Brampton East, Available For Lease. Includes 2 Full Bathrooms, Balcony, Open Concept Living/Dining/ Kitchen, Laminate Through-out, 1 Parking, 1 Locker. Natural Light Throughout The Apartment and Spacious. Close to Costco, Gas Station, Schools, Restaurants, Bus Stops, Grocery, Banks, Place of Worship. Easy Access To Highway 427. Available From December 1st, 2025. (id:61852)
Homelife/miracle Realty Ltd
602 Champlain Road
Tiny, Ontario
Welcome to your ideal waterfront escape on the shores of the outer harbour, with direct access to Georgian Bay. This private, year-round home offers over 4,000 sq ft (2,900 sq ft above grade) with 3+1 bedrooms, perfect for families or guests. Enjoy stunning views from the second-floor family room, a spacious kitchen with granite countertops, and open living and dining areas. Step outside to your private dock for boating, fishing, or relaxing by the water. After a day outdoors, unwind in the hot tub or gather around the bonfire. Whether for full-time living or a seasonal getaway, this home has it all. (id:61852)
King Realty Inc.
53 Colonel Frank Ching Crescent N
Brampton, Ontario
Stylish and exceptionally maintained 2-bedroom, 3-bathroom townhouse in a highly sought-after Brampton location. This bright, open-concept home features abundant natural light, new flooring throughout (carpet only on stairs), and a functional layout ideal for modern living. The main level offers a spacious living and dining area with a seamless flow to the walk-out balcony, perfect for relaxing or entertaining. The upper level features two generous bedrooms, including a large primary suite with a walk-in closet. Additional features include direct garage access, well-appointed bathrooms, and a clean, contemporary aesthetic throughout. Located steps from major amenities, transit, parks, schools, and shopping, this property combines upscale finishes with everyday convenience. A turn-key opportunity ideal for first-time buyers. (id:61852)
RE/MAX Millennium Real Estate
Lower - 34 Timberline Trail
Aurora, Ontario
Beautiful upgraded south-facing walk-out basement in one of the best locations in Aurora. The unit is furnished and opens to a large patio for barb-q and enjoyment, filling the space with natural light. It includes its own washer/ dryer, dishwasher and microwave for added convenience. Located in a peaceful and family-friendly neighbourhood, only 2 minutes to Bathurst St. Close to parks and trails, this unit is perfect for a single professional or a couple seeking a comfortable and private living space .High speed internet, HWT fee and one driveway parking are included. Tennant pays 1/3 of all utilities. (id:61852)
Right At Home Realty
127 River Street
Brock, Ontario
This Charming Single-Family Home Is A True Gem, Showcasing Pride Of Ownership With Some Upgrades. It Features A Stylish, Simple Updated Design That Supports A Contemporary Lifestyle. The Property Boasts A Fabulous Garden With A Simple Landscaped Yard With A 21'x16' Deck, And It Offers Over 1,300 Square Feet Of Living Space Spread Across two floors. Conveniently Located In The Heart Of Sunderland, The Home Is Surrounded By Retail Shops, Parks, A Community Center, City Hall, And A Museum. It Also Includes Three-Car Tandem Parking. This Is An Opportunity Not To Be Missed! You Can Easily Relax, Work From Home, Raise A Family, And Enjoy Your Time Here. Even In Winter, You Can Unwind, As The Town Takes Care Of Shoveling The Sidewalks! This Is A Classy Town That Is Just Right For You! Check Out The Video. (id:61852)
RE/MAX Hallmark Realty Ltd.
2609 - 2916 Highway 7 Expressway
Vaughan, Ontario
Welcome To 2916 HWY #7, This Inviting One-Bedroom, One-Bathroom Condo Nestled In the Vibrant Heart Of Vaughan's Metropolitan Centre. Step Into A Space Designed For Comfort And Efficiency, Featuring A Functional Layout That Maximizes Every Square Foot With Floor To Ceilings Windows. Offering Stainless Steel Kitchen Appliances & Quartz Countertops. Enjoy Access To Fantastic Building Amenities, Enhancing the Living Experience w/Conveniences Such As 24 Hr Concierge, Fitness Center, BBQ Area, Guest Suites, Party Room, Games Room, Theater, Pool, Pet Spa & More! This Unit Is Not Just a Residence But A Gateway To Urban Living At It's Finest, Where Convenience Meets Contemporary Elegance in Vaughan's Bustling Metropolitan Hub. Steps To Vaughan Metropolitan Centre Subway, Close To Hwy 400,407, Groceries, Restaurants, Vaughan Mills, York U. 1 Parking Spot, 1 Locker. Check Out The Video! (id:61852)
RE/MAX Hallmark Realty Ltd.
1104 - 1890 Valley Farm Road
Pickering, Ontario
Step into the sought-after Cartier Model, an immaculate corner residence in Tridel's Discovery Place, showcasing nearly 1,500 sq. ft. of bright and well-designed living space. Sunlight pours in through the southeast-facing windows, highlighting the airy layout and offering seamless access to a private balcony-perfect for morning coffee or relaxing evenings. The suite features a spacious formal dining area within the living room, beautifully enhanced by crown moulding throughout, adding an elegant, refined touch to the main living space. The modern kitchen is ideal for everyday living, featuring an eat-in area and generous cabinetry for effortless organization. The entire suite is enhanced by California shutters, lending a bright, clean, uniform, and welcoming look. Both bathrooms are impressively sized and styled with contemporary finishes. For added convenience, the home includes oversized in-suite storage, an additional locker, and underground parking.Residents benefit from the exceptional lifestyle offered by this secure, resort-inspired community, complete with indoor and outdoor pools, hot tub, fully equipped fitness centre, tennis and squash courts, party rooms, guest suites, 24-hour security, and plenty of visitor parking. With all utilities included in the maintenance fees-water, heat, hydro, cable TV, and high-speed internet-daily living is simple and stress-free.Situated steps from Pickering Town Centre, the library, civic centre, parks, recreation facilities, and the GO Station, and minutes from Highway 401, this suite delivers the perfect blend of location, comfort, and convenience. (id:61852)
Right At Home Realty
25 Bryant Road
Ajax, Ontario
Welcome to this fabulous 4-bedroom sidesplit home with all 4 bedrooms conveniently located on the same upper level. Perfectly situated in a sought-after neighbourhood of South Ajax! Backing onto the beautiful green space of Kinsmen Park with no neighbours behind, this home offers both privacy and scenic views. Bright natural sunlight pours through the large bay window into the open-concept living and dining areas, featuring elegant hardwood floors throughout and a gas fireplace for those cold winter nights. The spacious family room offers a cozy retreat and walks out to a large back deck-perfect for family BBQs and entertaining. All four generously sized bedrooms are conveniently located on the upper level, providing comfort and space for the whole family. The finished basement offers additional living space, ideal for a recreation room, home gym, or office. And don't forget this home includes a spacious workshop area with built-in table. You won't have to worry about storage, the basement crawl space is perfect those seasonal decorations. Enjoy the convenience of having direct access to the garage right from the main foyer, making daily life a little easier. Don't miss this opportunity to own a beautiful family home in a great location with a peaceful park setting right in your backyard! Close to the Highway, Waterfront, Parks, Schools, Ajax GO, Public Transit, Restaurants, Shopping, and much more. (id:61852)
RE/MAX West Realty Inc.
#1 Basement - 519 Gladstone Avenue
Toronto, Ontario
Stylish Renovated Top To Bottom, 837SF 1-Bedroom Basement Apartment in Prime West-End Dufferin Grove Location With One Parking Spot. Welcome To Your New Home In The Heart Of Toronto's Vibrant West End! This Bright And Beautifully Newly Finished 1-Bedroom Basement Apartment Offers The Perfect Blend Of Comfort, Style, And Unbeatable Convenience. Some Highlights Include A Spacious Open Concept Living, Dining And Kitchen Area With Modern Finishes Including Stainless Steel Appliances With Quartz Countertops & Backsplash, And Wide Plank Vinyl In Floor Heating. There Is A Walk In Pantry Behind The Pocket Door In The Kitchen. Access To Parking Via The Back Door Entrance. The Bedroom Has A Large Double Closet And A Separate Heat Pump For Heating And Cooling. Modern Tiled 5 Piece Bathroom With Shower And Soaker Tub. Ensuite Full Size, Front Load Washer & Dryer, For Ultimate Convenience. Prime Location: Steps From Bloor Street, Dufferin Mall, And Green Spaces. Walking Distance to College Street, Little Italy, And Kensington Market. Excellent Transit Access Plus Endless Shops, Cafes, And Restaurants Nearby. Move Into A Space Where Every Detail Is Designed For Comfortable City Living Right In One Of Toronto's Most Sought After Neighbourhoods! Check Out The Video! (id:61852)
RE/MAX Hallmark Realty Ltd.
House - 202 Rusholme Road
Toronto, Ontario
Updated, Bright And Spacious FULLY FURNISHED Lower Level Studio Apartment, 7'2" Ceilings, With 524S.F Of Living Space. THIS UNIT COMES WITH MONTHLY CLEANING. Open Concept, Modern Living Space With Luxury Vinyl & Porcelain Heated Floors. Situated On A Tree-Lined Street Decorated With Impressive Victorian And Edwardian-Style Homes. L-Shaped Kitchen With Quartz Counter Top & Stainless Steel Appliances. Stunning Bathroom With W/I Shower & Ample Storage Space. This Unit Comes With Monthly Cleaning and Bell 1.5GBPS Internet And Better TV Package. The Unit will be Leased When We Find The Perfect Fit For The Property And Other Occupants In The Building. 3-6 Months Rental At $3K. Check Out The Video. (id:61852)
RE/MAX Hallmark Realty Ltd.
3 - 120 Bronte Road
Oakville, Ontario
Welcome to this stunning executive townhome in the heart of Bronte Village, where classic, timeless design meets lakeside living. This beautifully updated 3-bedroom, 3-bathroom home offers sophisticated style, high-end finishes, and a private rooftop terrace with breathtaking lake views - the perfect place to unwind or entertain. Step inside and discover a bright, open-concept layout enhanced by beautiful décor, elegant hardwood floors, and designer lighting throughout. The gourmet kitchen features premium stainless-steel appliances, quartz and granite countertops, heated floor and custom cabinetry-ideal for both everyday living and hosting family & friends. The private elevator provides effortless access to all levels, from the garage up to and including the stunning rooftop terrace, where you can enjoy views of Lake Ontario and the charming Bronte harbourfront. The spacious primary suite boasts a spa-inspired ensuite and generous closet space, offering a tranquil retreat at the end of the day. With its prime location just steps to waterfront trails, boutique shops, cafés, and restaurants, this home captures the best of urban convenience and lakeside charm. A definite must-see to experience the many updates and features this home offers. Other Highlights Include: Double Garage and Driveway for 4 Vehicle Parking, Designer Interior Décor with Quality Finishes, Heated Floor in Kitchen and Ensuite Bath & Basement Rec Room, Spacious Bedrooms, California Shutters Through-out, Hardwood Floors Through-out, Two Gas Fireplaces, Two Balconies on Main Level, Walk-out to Courtyard on Lower Level and plenty of storage. This Home is Perfection from Top to Bottom. Full List of Features and Upgrades Available. (id:61852)
Royal LePage Real Estate Services Ltd.
39 Hughson Street
North Dumfries, Ontario
Designed for everyday living, built for unforgettable moments.Set in one of Branchton's most loved family pockets, 39 Hughson St delivers a rare blend of modern upgrades, effortless comfort, and a backyard retreat made for summer memories. Thoughtfully updated from top to bottom, this 4-bed, 2.5-bath home features a fully remodelled main bath (2025), new roof, vinyl siding, electrical panel, HRV, and a refreshed second floor with new lighting, trim, carpet, paint, and doors. The renovated kitchen (2017) flows into bright, open living spaces ideal for entertaining and everyday life. Outdoors, enjoy a newly landscaped yard with patio, rock steps, and a saltwater in-ground pool-your private warm-weather haven. Located minutes from Cambridge, top schools, parks, trails, and several golf courses, with easy access to Hwy 8 and the GTA. The area is also set to benefit from the upcoming Cambridge Recreation Multiplex-bringing expanded fitness, aquatics, arts, and community spaces to the neighbourhood-further enhancing long-term value and lifestyle. This move-in-ready home offers the comfort, convenience, and peace of mind today's buyers are seeking. A true turnkey opportunity in a highly sought-after community. (id:61852)
Psr
3107 - 85 Wood Street
Toronto, Ontario
Immaculate One Bedroom & Den, Perfect For Professionals & Students Alike. Stunning Building With Incredible Amenities, Clean & Well Maintained. North-Facing View, Floor To Ceiling Windows, Integrated European Appliances, 24 Hr Concierge. Steps To Subway, Ttc. Loblaws, Shops & Restaurants. Walking Distance To U Of T & Ryerson University. (id:61852)
Royal LePage Signature Realty
310 - 836 Concession Street
Hamilton, Ontario
This 804 sqft condo apartment is the perfect place to start your home-ownership or downsizing journey! Featuring an updated kitchen, open dining area and a generous living room, plus 2 spacious bedrooms and a 4-piece bathroom, the functional layout is perfect for everyday living. This condo is ideally located on the Mountain brow and boasts nearly-unbeatable proximity to countless amenities such as parks, hospitals, shopping, entertainment, highways, and the downtown core of the city. The building itself is well maintained, clean, and easy to access. This unit comes with 1 exclusive use (numbered) parking space, 1 traditional condo storage locker, as well as exclusive use of a school-style locker for additional storage in the common laundry room. Combined, the features of this condo apartment sum up to a space that works for people in all stages of life. Don't miss out, this property is truly a gem! (id:61852)
Keller Williams Complete Realty
62 Cloverdale Avenue
Hamilton, Ontario
Homes like the one at 62 Cloverdale are what draw young families to the Rosedale neighbourhood. It is a true blessing to be part of this vibrant community that hosts community events for all ages. It is a quiet pocket tucked under the eastern edge of the escarpment giving incredible seasonal views, the Red Hill Trails, all the amenities you need and a quick drive to Gage Park. But enough about the location, let's talk about this property - you are perched atop your own little hill, with parking for at least 3 cars, a fully fenced yard with low maintenance perennial gardens in front and back, a large back deck and patio perfect for entertaining with tons of afternoon sun. Inside, right off the bat, you have that elusive front hall closet! Original wood floors, a bright east facing living room with a separate dining room off the recently refreshed kitchen including a brand new induction stove. Upstairs, 3 good sized bedrooms, no angled roof lines to contend with, updated doors, hardware and lighting throughout the home. Downstairs you have a perfect little oasis to escape to with a deep soaker tub, perfect for a guest room or just for you to relax. Front porch has been completely redone in 2023 and the furnace is just a few years old put in winter of 2023 as well. (id:61852)
Coldwell Banker Community Professionals
32 Elena Court
Hamilton, Ontario
COME ONE COME ALL!! WELCOME TO 32 ELENA CRT!! THIS 2700+ SQFT HOME HAS BEEN METICULOUSLY RENOVATED. NOT A STONE HAS BEEN LEFT UNTOUCHED. SEEING IS BELIEVING!! BOASTING ELEGANT FINISHES FROM WIDE PLANK HARDWOOD FLOORS THROUGHOUT THE HOUSE,LEADING TO A REAL CHEFS KITCHEN WITH WOLF RANGE, OPEN CONCEPT LIVING/DINING FOR ALL YOUR ENTERTAINING NEEDS.FEAST YOUR EYES WITH VIEWS FROM A 18 FT SLIDING DOOR IN A SUNKEN FAMILY ROOM ON LOOKING VIEWS OF GREENFORESTRY. NOT TO MENTION A BEAUTIFUL INGROUND SALT WATER POOL!! YOUR CLIENTS WILL BE LEFT STARGAZING FROM THE MOMENT THEY OPEN THE DOOR, FLOATING STAIRCASES TO MESMERIZE AS YOU EMBARK INTO YOUR FUTURE LIVING PARADISE TWO 5 PC BATHROOMS UPSTAIRS LOADED WITH HEATED FLOORS FOR THOSE COLD MORNINGS!! THIS PROPERTY IS TRULY A HIDDEN GEM BORDERING ANCASTER. SEPARATE ENTRANCE TO THE BASEMENT WITH KITCHEN, SAUNA & 3PC BATHROOM WITH STEAM SHOWERWITH 1500 SWFT OF ADDITIONAL LIVING SPACE. BRING YOUR PICKIEST CLIENTS THEY WONT BE DISAPPOINTED!! (id:61852)
RE/MAX Real Estate Centre Inc.
17 Dennis Drive
West Lincoln, Ontario
Exceptional opportunity in the heart of Smithville! This newer 1,583 sq. ft. FREEHOLD delivers an impressive 3 bedrooms and a beautifully finished basement, all within walking distance to schools, shops, and restaurants. The main floor offers a welcoming open-concept layout with modern finishes, upgraded lighting, and a bright picture window overlooking the private backyard. Upstairs, the primary bedroom features a walk-in closet and ensuite, while the additional bedrooms provide generous space for family or guests. A versatile flex area adds the perfect spot for a home office or quiet reading nook. The fully finished basement extends your living space with a rec room, office/gym zone, small workshop, and an additional bathroom. 2,300 square feet of fully finished living space in total. Situated in the desirable Niagara Wine Region and close to top-tier golf, this must-see home truly checks every box. (id:61852)
RE/MAX Escarpment Realty Inc.
278 Grosvenor Avenue
Hamilton, Ontario
Attention Investors And First Time Home Buyers! The Perfect Starter Home And Investment Property In Sought After Crown Point! Solid 3 Bed/2 Bath Home With Big Ticket Items In Good Condition. Open Concept Living/Dining With Upgraded Laminate Flooring. Fully Functional Eat-In Kitchen. Bonus Family Room With Side Entrance. Sturdy Oak Staircase Leading Up To 4Pc Bathroom And Perfectly Sized Bedrooms Including Generously Sized Master. Partially Finished Basement Includes 3 Pc Bath, Laundry Room And Vast Open Rec Space Awaiting Your Final Touches. Detached Garage. Excellent Location Within Walking Distance To Mega-Shopping Complex - The Centre On Barton, Transit, Parks, Schools And More! **EXTRAS** All Existing Appliances. (id:61852)
Right At Home Realty
56 East 34th Street
Hamilton, Ontario
Welcome to 56 East 34th Street in Hamilton, a fully permitted, top-to-bottom renovation offering true turn-key living in one of the Mountain'smost desirable neighbourhoods. This home has been completely gutted to the studs and rebuilt with all new mechanicals, including ESAcertified electrical, new plumbing, HVAC, ductwork, windows, siding, and a high-efficiency tankless water system. Inside, buyers will appreciatethe modern finishes, wide-plank flooring, brand-new appliances, and a thoughtfully designed interior that blends style with everyday functionality.The property features an oversized backyard and access to permit street parking, ideal for young families or first-time buyers seeking space andconvenience. Located just steps to Concession Street shops, restaurants, parks, schools, and Juravinski Hospital, this home offers exceptionallifestyle and long-term value. With thousands invested and every major component updated, this is a stress-free opportunity to move in andenjoy modern living in a mature, community-focused area. (id:61852)
Exp Realty
145 Oldham Street
London South, Ontario
Welcome to 145 Oldham Street, a charming raised bungalow located in an inviting home that is ideal for first-time buyers, investors, or those looking to downsize. The main level offers a bright and functional layout with plenty of natural light throughout. A spacious eat-in kitchen provides the perfect setting for everyday meals and entertaining. The open living and dining area creates a warm and welcoming space for family gatherings. Down the hall, you'll find a comfortable primary bedroom, two additional bedrooms, and a beautifully updated four-piece bathroom. The fully finished lower level adds incredible versatility to the home. A large recreation room provides extra living space with a beautiful fireplace, complemented by an additional large bedroom with a walk-in closet that could also be converted into a home office, an updated three-piece bathroom, and "easy to maintain" outdoor space. This well-maintained property offers a great combination of space, comfort, and flexibility to suit a variety of needs. Located in a quiet neighbourhood close to schools, parks, restaurants, and shopping - it's the perfect place to put down roots or add to your investment portfolio. (id:61852)
Revel Realty Inc.
8671 Pawpaw Lane
Niagara Falls, Ontario
Welcome to 8671 PawPaw Lane, an exceptional custom-built home completed in 2020, perfectly positioned in Niagara Falls' highly desirable South End. Freshly Painted & Professionally Deep Cleaned, this is a perfect chance at a fresh start. Thoughtfully designed for modern living, this residence features 3 spacious bedrooms and 2.5 bathrooms, seamlessly blending contemporary style with everyday comfort. The open-concept main floor offers an inviting space ideal for entertaining or relaxing with family, while the convenient upper-level laundry room enhances daily functionality. Throughout the home, abundant natural light, and a warm, welcoming ambiance create an atmosphere of comfort and calm. Situated just moments from Walmart, Costco, shopping, restaurants, parks, and top-rated schools, and offering easy access to major highways, this home provides the perfect balance of comfort, convenience, and community. With its prime location and fresh design, this home truly stands out as a an incredible opportunity. (id:61852)
Exp Realty
96 Marl Meadow Drive
Kitchener, Ontario
Welcome to this stunning Brigadoon home that has been lovingly updated with modern finishes and thoughtful details throughout. The open-concept main floor features gorgeous new flooring, stylish and modern light fixtures, and a bright, contemporary kitchen with elegant touches. The living room boasts impressive vaulted ceilings, creating a spacious and airy feel, while the walkout leads to a fully fenced backyard with peaceful green space views-perfect for entertaining or relaxing. All bedrooms are generously sized, with the primary suite offering a full ensuite bath and walk-in closet. The updated bathrooms feature new counters, tiles, fixtures, and finishes, and the entire home has been freshly painted for a modern, move-in-ready feel. The finished basement adds incredible versatility with a flexible space for work, a bathroom, and plenty of room to play or unwind. Outside, a double concrete driveway and double garage provide ample parking and storage for all your cars and toys. This home shows AAA+ and is ready to welcome its next owners. (id:61852)
Exp Realty
278 Carolyn Drive
Oakville, Ontario
Discover this stunningly upgraded bungalow, perfectly situated just a short walk to Kerr Village and downtown Oakville. The home features a seamless open-concept layout, ideal for hosting family and friends, with a modern kitchen featuring two dishwashers, an open living room, and spacious dining and family areas. Enjoy the warmth and charm of two wood-burning fireplaces throughout the home. The main level includes two bedrooms and 1.5 bathrooms, with flexible options to create a private master retreat. The finished basement offers even more living space, while the beautifully landscaped backyard is complete with a built-in pool, perfect for relaxing and entertaining. Ideal for downsizers or a young family, this is a rare find you won't want to miss! (id:61852)
RE/MAX Escarpment Realty Inc.
484 Aspen Forest Drive
Oakville, Ontario
Welcome to beautiful 484 Aspen Forest Drive. This elegant 4+1 bedroom, 4 bathroom executive home has been meticulously updated top to bottom, and sits on a professionally landscaped lot in Oakville's prestigious Ford Eastlake neighborhood. The highlight of this home is the spectacular private backyard - your own slice of paradise featuring a saltwater pool alongside a covered lifetime deck with gas fireplace and outdoor TV, perfect for entertaining. The integrated hot tub, professional landscaping and inground irrigation, add the perfect finishing touch to this outdoor sanctuary. Step inside to discover a warm and inviting space, featuring an updated eat-in kitchen, that opens directly to your backyard paradise. Spacious dining and living areas, plus a main floor laundry room and walk-in access from the garage complete this level. Upstairs, the spacious primary bedroom suite includes a luxuriously renovated spa-like ensuite, three additional bedrooms and a beautifully updated main bathroom. The finished lower level adds incredible versatility with a sizable recreation room, 4 pc bath, and large bonus room - perfect as home office, fitness space, or fifth bedroom. Located in the coveted Ford Eastlake community, you'll enjoy proximity to top-ranked schools, beautiful parks and ravine trails, convenient transit connections, and access to Oakville's premium downtown shopping area. From the stunning backyard oasis to comprehensive interior updates on every level, this move-in ready gem delivers style, functionality, and prime location ready for you to make your own dreams come true and create lasting memories from day one. (id:61852)
RE/MAX Escarpment Realty Inc.
RE/MAX Escarpment Realty Inc
8 Clearview Heights
Toronto, Ontario
Beautiful renovated one bed plus den and one bathroom basement apartment (looks like an ground floor apartment), perfect for a professional or a young couple, carrying five windows with full natural light and fresh air. Very close to a middle school. shopping malls and worship place. Excellent location to moving around with public transport (BUS/LRT) in York University or downtown Toronto. A shared beautiful large backyard with mature trees and a big patio. One car parking available infront of the main door. Garage space belong to upper tenant. The basement tenant will pay 30% of utility bills. (id:61852)
RE/MAX Real Estate Centre Inc.
253 Malick Street
Milton, Ontario
Very charming, lovely, well maintained, modern-style 2+1 bungalow w/ rare double car garage + 4 car parking in quiet fam. friendly pocket of Timberlea in central Milton speckled with dog-walkers, clusters of children playing in yards and neighbours just out-and-about for their daily strolls. This particular gem of a find is well within walking distance to Milton Mall, Milton GO, various plazas, community parkettes, trails, EC Drury H.S, grocery stores, pub. transit, Milton District Hospital and the list truly goes on and on. The home itself has tasteful naturally stained lighter faux wood laminate throughout, open concept living w/ blended dining & living rooms, 9 ft main floor ceilings, a bevy of well of placed windows throughout that has sunlight pouring in from all angles, a sizeable all white kitchen w/ oversized pantry, 2 large main level bedrooms that includes a large primary room w/ 4 pc ensuite, double sink, stand-up shower and walk-in closet. The basement is partially finished with a bedroom that can sub-out for an office or children's play area. The basement also boasts 8 ft ceilings and (when/if) finished could contribute an additional 1500+ sq ft of livable space, which would easily tip the scales at approx 3,000 sq ft. The potential is very promising and rather eye-opening when considering that approval may be granted for w/o or sep. entrance (due diligence req.). The backyard also features a well designed/integrated sundry of stonework that comprises the w/o out deck space that rests beneath a large b/i gazebo will surely make for great summer BBQs and delightful evenings with preferred guests. You won't regret visiting this property as it is very much priced to sell!! Don't miss out!! (id:61852)
RE/MAX Real Estate Centre Inc.
1540 Mississauga Road
Mississauga, Ontario
Unique Lorne Park Mansion Checking Off 3 Major Boxes: Location, Lot Size & Square Footage. A Homeowners Dream, This Completely Remodeled Residence Fts Fascinating Finishes & Millwork T/O w/ 5+1 Bedrooms, 6 Baths & An Open Concept Layout w/ Expansive WIndows Bringing In An Abundance of Natural Light. The Chef's Kitchen Is Equipped w/ A Lg Centre Island, B/I S/S Appliances, Beautiful Stone Counters & Ample Upper and Lower Cabinetry. Prodigious Living & Dining Spaces Elevated By Crown Moulding, Pot Lights, Gas Fireplace & Eye Catching Wallpaper. Also Fts A Rare In-Law Suite w/ a Full Size Kitchen, Living Rm, Bdrm & A 3pc Ensuite. The Owners Suite Boasts Raised Ceiling Heights, A Gorgeous 5pc Ensuite & A Lg W/I Closet. Down The Hall Lies 2 More Bdrms That Share A 4pc Bath + A Junior Suite w/ A 5pc Ensuite & W/I Closet. The Entertainers Bsmt Fts A Lg Rec Area, Gym, Wet Bar, Dining Area & Ample Storage Rms + A Den That Can Be Used As A 6th Bdrm. The Mesmerizing Resort-Like Bckyrd Completes This Home w/ An In-ground Pool, Several Fountains, A Covered Deck, Beautiful Cabana & More! Absolutely Breathtaking. Property Is Also Surrounded By Wrought Iron Gates & Beautiful Mature Trees! (id:61852)
Sam Mcdadi Real Estate Inc.
25 - 4171 Glen Erin Drive
Mississauga, Ontario
Centrally Located Townhome in a Highly Desired Complex! Welcome to this bright and well-maintained townhouse featuring hardwood flooring on the main level, an extra-large patio door, and abundant natural light throughout the living and dining areas. The second floor offers three generous-sized bedrooms and a full washroom, ideal for a growing family. The finished basement includes a cozy gas fireplace, perfect for recreation and family gatherings. Enjoy two parking spaces for your convenience. Perfectly located just 10 minutes to Square One Shopping Centre, 8 minutes to the University of Toronto - Mississauga Campus, and close to Highway 403, Credit Valley Hospital, and Erin Mills Town Centre. This home offers unbeatable convenience and easy access to all major amenities. Condo fees include water, building insurance, parking, and common area maintenance. The complex is professionally managed, ensuring top-notch maintenance and care. An ideal home for young and growing families looking for comfort, location, and lifestyle! (id:61852)
Century 21 People's Choice Realty Inc.
2279 Grand Ravine Drive
Oakville, Ontario
Located in Oakvilles sought-after River Oaks neighbourhood, this beautifully maintained 4-bedroom, 3-bathroom detached home offers ~2,5003,000 sq ft of comfortable living space on a mature corner lot. Featuring an updated kitchen and bathrooms, newer windows, furnace, and A/C, plus a finished basement and walkout to a private yard, the property also boasts an attached 2-car garage with parking for four more. Families will appreciate the top-rated school catchment, including St. Andrew Catholic Elementary, Posts Corners Public, River Oaks Public, and Holy Trinity Catholic Secondary, all within walking or short driving distance. Parks, trails, shops, and Oakville GO Station are minutes away, making this a convenient and family-friendly choice. (Property is Unfurnished) (id:61852)
Right At Home Realty
606 - 1037 The Queensway
Toronto, Ontario
Brand New 1-Bedroom + Den Suite at Verge Condos - Modern Living in the Heart of Etobicoke! Welcome to this beautifully designed 1+ Den, 1-bath suite offering bright, functional living space, complete with a private balcony perfect for morning coffee or evening relaxation. This modern home features sleek designer finishes, laminate flooring throughout, a contemporary kitchen with premium stainless steel appliances, and floor-to-ceiling windows that fill the space with natural light. Enjoy exceptional everyday comfort in a vibrant, well-connected community. Residents have access to resort-style amenities, including a fully equipped fitness centre, co-working lounges, entertainment spaces, a kids' play studio, pet & bike wash stations. Ideally located at Queensway & Islington, you're just steps from transit, trendy restaurants, boutique shopping, scenic parks, Sherway Gardens, IKEA, Costco, and minutes to the Gardiner & QEW for an easy downtown commute. A perfect home for professionals or couples seeking style, convenience, and modern urban living. Move in and experience the best of Verge Condos! Includes 1 Parking and 1 Locker located on same floor right beside the unit. High Speed Internet included. EV charger for the parking spot is to be installed. (id:61852)
Property.ca Inc.
17b - 1084 Queen Street W
Mississauga, Ontario
Welcome to this upscale 3-bedroom end-unit townhome nestled in the prestigious Lorne Park community. Boasting approximately 1, 883 sq. ft. as per MPAC of bright and spacious living, this home features an open-concept layout with an updated kitchen complete with quartz countertops and stainless steel appliances. The excellent-sized primary bedroom offers a walk-in closet and ensuite bathroom. A 3rd-floor loft bedroom with vaulted ceilings, walk-in closet, and ensuite is perfect as a guest or in-law suite. The finished lower level includes a family room with wet bar, fireplace, and ample storage. Enjoy walking distance to the lake, waterfront trails, shops, parks, and the highly sought-after Lorne Park School District, with top-rated schools and private options like Mentor College nearby. Minutes to the GO Train, restaurants, and all amenities. (id:61852)
RE/MAX Experts
47 Triple Crown Avenue
Toronto, Ontario
Attention First time home buyers! This perfect freehold, 3-bedroom townhouse is just walking distance to Woodbine Shopping Centre, Woodbine Racetrack & Casino. Minutes away from Humber College and Etobicoke General Hospital. Brand New AC & Furnace, Plus Hot Water Tank. This lovely home is well maintained and contains a finished basement apartment. Ideal for extended family with brand new kitchenette and 3 pc. washroom. Open concept Main Floor with walk-out to Backyard. (id:61852)
Royal LePage Premium One Realty
34 Brandon Avenue
Toronto, Ontario
Welcome to 34 Brandon Ave, a fully updated 3-bedroom, 2-bath semi with approx. 1,400 sq. ft. across the main and second levels. Bright, modern, and move-in ready, this home sits on a quiet street steps to Dufferin TTC and everyday neighbourhood conveniences. The main floor features open-concept living and dining with hardwood floors throughout. The renovated kitchen offers quartz counters, stainless-steel appliances, a peninsula with seating, ample pantry storage, and a walk-out to an mudroom for bonus storage. A convenient powder room completes the main level. Upstairs, all three bedrooms sit together on the second floor, along with an updated 5-piece bath and private laundry. Each room offers hardwood floors, good closet space, and natural light. Enjoy the exclusive-use front patio, ideal for BBQs, or a quiet morning coffee. One parking space included. The basement apartment is fully separate with its own entrance. Located in the growing Wallace Emerson/Junction pocket, you're close to Chandos Park South, Earlscourt Park, Geary Street cafés, Dufferin Mall, St. Clair West, a short drive to Yorkdale Mall, High Park, and easy highway access. A great fit for young professionals, couples, or small families seeking an updated home in a vibrant, transit-friendly neighbourhood. (id:61852)
RE/MAX Ultimate Realty Inc.
134 - 1060 Douglas Mccurdy Comm Road
Mississauga, Ontario
This 2 bedroom 2 full bathroom Condominium Townhouse has low maintenance fees, walking distance to half a dozen lakeside parks and the Waterfront Trail. Just a minute drive to Port Credit and the Port Credit GO Station. Right across a shopping center with Walmart, Coffee Culture, Orange Theory etc. Cozy living room and an ample sized kitchen with lots of storage. An entrance/exit in both the 1st and 2nd floor. Built by Kingsmen Group. Easy access to downtown Toronto and various public transport. Very new residential complex surrounded by lifestyle stores such as coffee shops and fitness clubs. This is your opportunity to have a Lakeshore area address. Perfect for anyone who work locally as well as downtown but is looking for a more peaceful home. (id:61852)
Homelife/miracle Realty Ltd
202 - 1120 Briar Hill Avenue
Toronto, Ontario
Welcome to 1120 Briar Hill Ave, Unit 202 - a well-maintained 2-bedroom condo in the desirable Briar Hill City Towns community! This thoughtfully designed suite features large windows, a functional open layout, a comfortable living and dining area, and a kitchen with stainless steel appliances. Enjoy in-suite laundry, an exclusive locker, underground parking, and the comfort of a quiet, established building with a welcoming community feel. This suite also features exclusive use of front patio on ground level by entrance. Ideally located near Yorkdale Mall, TTC, AllenRd, Hwy 401, parks, and schools, this move-in-ready home is perfect for first-time buyers, professionals, or investors seeking value and convenience in a great Toronto location! (id:61852)
RE/MAX Realtron David Soberano Group
56 - 3030 Breakwater Court
Mississauga, Ontario
Beautiful corner unit TownHome, Just Move In And Enjoy! Fresh painted, Bright & Spacious. 12 Ft high ceiling foyer, 10X10 Balcony. In The Popular Area Of Cooksville. Walking Distance to a One Bus Ride To Kipling Subway Station. Minutes To QEW, Go Train Station, Square One Shopping Centre, Hospital, Etc.Newer Roof. Ground unit has a separate entrance, Kitchen & Laundry, extra rental income. (id:61852)
Century 21 The One Realty
1111 - 3240 William Coltson Avenue
Oakville, Ontario
Experience elevated living in this brand-new, never-lived-in 1-bedroom + den suite at The Greenwich in Oakville. Offering 625 sq. ft. of modern luxury, this unit features an open-concept layout with premium finishes, elegant flooring, full-size stainless steel appliances, quartz countertops, and in-suite laundry. Floor-to-ceiling windows bring in abundant natural light and open to a private balcony with peaceful northwest views. Upgraded features include kitchen pot lights, enhanced appliance package, and an upgraded shower system. High-speed internet is included, along with one parking space and a locker. Enjoy exceptional building amenities: a state-of-the-art fitness studio, co-working and lounge areas, rooftop BBQ terrace with fire pits, stylish party rooms, and 24-hour concierge. Ideally located close to major highways, shopping, parks, and transit-perfect for professionals or couples seeking refined living in one of Oakville's most desirable new communities. Tenant to pay Hydro and Water. (id:61852)
RE/MAX Hallmark Realty Ltd.
696 St Clarens Avenue
Toronto, Ontario
Spectacular location just steps to Bloor Street, transit, parks, cafés and all the energy of one of Toronto's most vibrant neighborhood's. A stones throw to the transformative Galleria on the Park redevelopment with an 8-acre park, and a brand-new 95,000 sqft community center. A home that will inspire creativity and celestial ambitions. This three-storey semi is currently three units, but easily converted back to a spacious single-family home. The new third-floor nearly completed addition is ready for your final input-ideal for a studio, primary suite, or creative loft. Complete with a charming pied-à-terre yard, this property offers exceptional flexibility and endless potential in a truly prime urban setting. (id:61852)
RE/MAX West Realty Inc.
114 - 50 Mississauga Valley Boulevard
Mississauga, Ontario
Spacious 3 BEDROOM , 2 BATHROOM ground floor unit with raised balcony. Move in condition. Eat in kitchen with 2nd entrance from hallway. Laminate floors through out. Full amenities incl indoor pool, sauna, exercise room, table tennis, etc. Lots of visitor parking. Near most amenities. (id:61852)
Right At Home Realty
1357 Shevchenko Boulevard
Oakville, Ontario
Welcome to this stunning three-storey furnished townhome by Treasure Hill, showcasing a modern open-concept design and exceptional functionality throughout. This beautiful residence offers three spacious bedrooms, upgraded washrooms, and convenient laundry. A single-car garage along with additional driveway parking ensures ample space for vehicles, while the thoughtful layout and contemporary finishes create a warm, inviting atmosphere ideal for families or professionals. Nestled in a highly coveted Oakville neighborhood, this home places you just minutes from Oakville Trafalgar Memorial Hospital, Highways 403 and 407, major shopping destinations, restaurants, and a wide selection of top-rated schools-including Palermo, White Oaks, St. Gregory the Great, St. Ignatius, and King's Christian Collegiate. Experience unparalleled comfort, accessibility, and a vibrant community setting in one of Oakville's most desirable locations. (id:61852)
RE/MAX Real Estate Centre Inc.
4 - 2639 R Dundas Street W
Toronto, Ontario
Welcome to 2639 R Dundas St Unit 4, Located in the heart of the Junction and tucked just behind Dundas on a small private lot with only 4 units. You will find this newly built luxury custom End Unit townhouse with just over 2600 sq ft plus a 356 sq ft rooftop deck with skyline/CN tower views, a private backyard and a glass balcony off the kitchen to enjoy the outdoors. Refined craftsmanship and superior high-end finishes throughout sure to impress, featuring an open floor plan, sleek custom made 15 foot kitchen with 9x3 ft quartz island waterfall feature , Riobel touchless faucet, floor to ceiling windows. Airy bright family room with large window and media wall, fireplace and open shelves. Master bedroom retreat with floor to ceiling windows, custom accent wall, 12x5 walk-in closet with custom built in cabinets, Spa like bath features deep whirlpool tub, glass shower with waterfall, touchless Riobel faucets, smart touchless toilet/bidet, and heated floors. Bedrooms 2&3 both have custom double built in closets and share a 4-pc bath. Glass railings on all levels, open staircase, 12 feet ceilings on main, 10 feet on second, and 9 feet on third. Skylight over staircase brings natural light to all levels. Welcoming entrance foyer with 6x4 ceramic tiles heated floors and direct access to a 220 sq foot garage, step down ground level impressive recreation room with custom accent wall, 12 foot ceilings, 3pc bath and direct access to backyard. This room would also suit a home office, gym or nanny suite. These are just some of the exceptional features of this home, full list on feature sheet. Prime Junction Located within a short walk to Bloor subway and GO Train line to Downtown or Airport, and just minutes to Roncesvalles Village, High Park, and Bloor West Village shops, restaurants and great school district. Truly unique opportunity and great value that's almost impossible to find for a newly built home of this size in a prime Toronto west location. (id:61852)
RE/MAX West Realty Inc.
501 - 965 Inverhouse Drive
Mississauga, Ontario
Welcome to the heart of Clarkson Village. This spacious 1,350 sq ft condo with a large balcony offers a bright and private 5th floor view overlooking landscaped gardens and mature trees. This floorplan features two generous bedrooms, a large den, an updated 3-piece ensuite bathroom and a second updated 4-piece bathroom. Plenty of ensuite storage, including a large walk-in storage area and convenient ensuite laundry. The standout balcony spans approximately 16'11" x 7'11", perfect for outdoor relaxing or entertaining. Parking is a large tandem spot located close to the elevator. This well-managed building offers excellent amenities including an outdoor heated pool, sauna, gym, party room with full kitchen, bike storage, car wash with two bays, and ample visitor parking. The lobby, entrance doors and hallways have been recently renovated, adding to the fresh and welcoming feel. Just steps to Clarkson GO, shopping, dining, parks, Ontario Racquet club , Lake Ontario, Rattray Marsh trails, and quick access to QEW and 403. A wonderful opportunity to own in a highly desirable and convenient location. *Some photos are virtually staged. (id:61852)
Harvey Kalles Real Estate Ltd.
501 - 34 Plains Road E
Burlington, Ontario
A wonderful classic condo unit in Aldershot South! This 2 bedroom, 1 bathroom unit has over 700 square feet and a west facing balcony perfect for watching the sun go down. The unit open ups to bright and airy living room with plenty of natural light, a dedicated room for comfort and the perfect gathering space. Walk-out to the private west-facing balcony and enjoy sunsets all year round. The kitchen provides a peninsula configuration with granite countertops, stainless steel appliances and sufficient cupboard space. Down the hallway sits the primary bedroom with western exposure and a walk-in closet. The second bedroom is a flexible space to fit any buyers needs. The unit is complete with hardwood flooring and a neutral colour palette throughout, a spacious 4-piece main bathroom, and in-suite laundry. With exclusive use of one underground parking space and a locker for any extra storage. Ideally located on the edge of the esteemed Aldershot South neighbourhood, enjoy a stroll to LaSalle Park and the Marina, with easy access to the GO Station, major highways and Mapleview Mall! (id:61852)
Royal LePage Burloak Real Estate Services
407 Concord Avenue
Toronto, Ontario
"Prime Trinity-Bellwoods Location! This charming detached 2-story brick home is situated just minutes from Bloor & Ossington Station, the vibrant Christie Pits neighborhood, parks, shops, and restaurants. Perfect for investors or end-users, this property boasts a double car garage , property is currently tenanted on a month-to-month basis. The main floor features a separate entrance and includes 2 generous bedrooms, a living room, and a kitchen. The second floor offers 2 more spacious bedrooms, a kitchen, and a living area flooded with natural light. The basement is equipped with a kitchen, a huge cantina, a bedroom, and a rec room, plus coin laundry facilities accessible to all tenants. Whether you're looking for a solid investment opportunity with long-term growth potential or a fantastic family home, this property is a great option in a highly sought-after area. (id:61852)
RE/MAX West Realty Inc.
54 - 1130 Cawthra Road
Mississauga, Ontario
Welcome to Peartree Estates in Mineola, one of Missisaugas best neighbourhoods. Discover this welcoming 3 bedroom, 3.5 bathroom 2 storey townhouse, offering approximately 2005 sq. ft. of bright & inviting living space. Nestled in a quiet, private enclave surrounded by mature trees, top-ranking schools, and the charm of South Mississauga, this home blends both comfort, and convenience. Featuring 9-foot ceilings on the main level, a functional open-concept layout, and sun-filled living spaces, this residence is designed for modern family living. The spacious kitchen flows seamlessly into the dining and living areas - perfect for entertaining or family evenings. Upstairs, the primary suite offers a walk-in closet and a well-appointed ensuite, while the additional bedrooms provide generous space and natural light. The finished lower level with a walk-out extends the living area and opens to a private backyard, ideal for relaxation or hosting guests. Located just minutes from Port Credit Village, Lakefront Promenade Park, GO Transit, and QEW access, you'll enjoy easy commutes and a vibrant lifestyle surrounded by boutique shopping, lakeside dining, and scenic waterfront trails. This home has it all! (id:61852)
Exp Realty
3254 Dundas Street W
Toronto, Ontario
Welcome to this beautifully updated second-floor unit in the heart of Torontos vibrant Junction neighborhood. Bright and modern, this spacious apartment features stylish finishes, brand new kitchen with gas range and the convenience of ensuite laundry! All utilities (hydro, water, and electricity) are included for $100 extra flat fee making monthly budgeting simple and stress free! Dedicated private storage shed included. Enjoy the shared outdoor backyard space! Laneway parking is also available for $100/month. Step outside and enjoy one of the citys most walkable and dynamic communities, with an abundance of cafes, restaurants, shops, and parks just steps away. Excellent transit access makes commuting easy.A perfect blend of comfort, convenience, and location this is urban living at its best! (id:61852)
Sotheby's International Realty Canada
21 Iceland Poppy Trail
Brampton, Ontario
Welcome to Luxurious Fully Renovated Semi Detached house in Brampton! This beautifullymaintained 4-bedroom, 3-washroom semi-detached home features a bright open-concept layout witha modern kitchen, spacious separate living and separate dining area, and walk-out to anice-sized backyard - perfect for family time or entertaining. Located within walking distanceto top-rated schools, parks, and the community centre, and just minutes to shopping, transit,and major highways for easy access to surrounding cities. Basement not included. Ideal forfamilies or professionals seeking comfort and convenience! 3 parking for upstarirs, 1 parking for the Bsmt. (id:61852)
Century 21 Property Zone Realty Inc.
