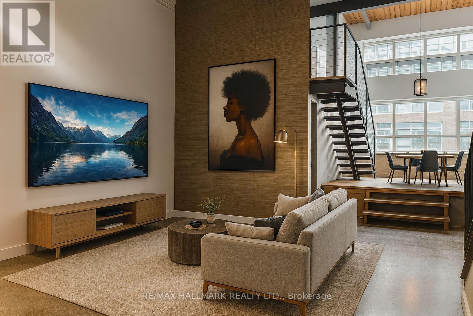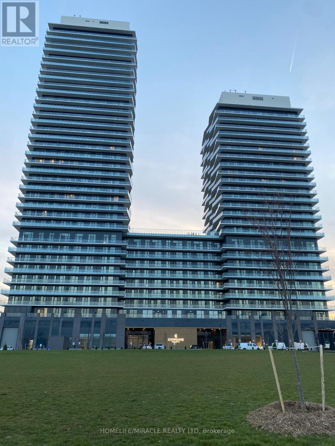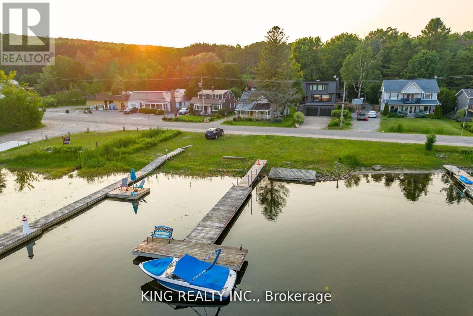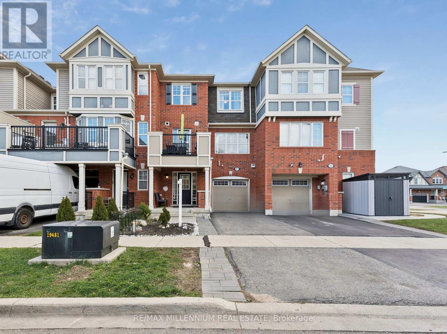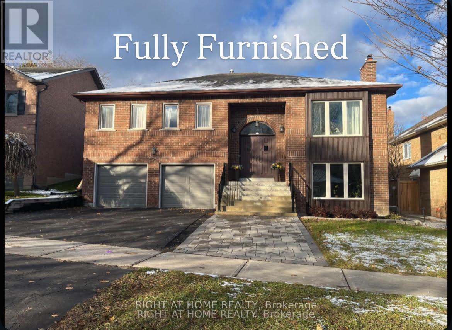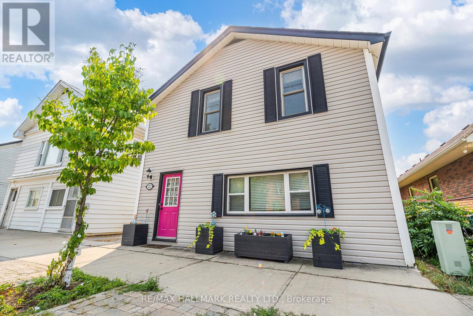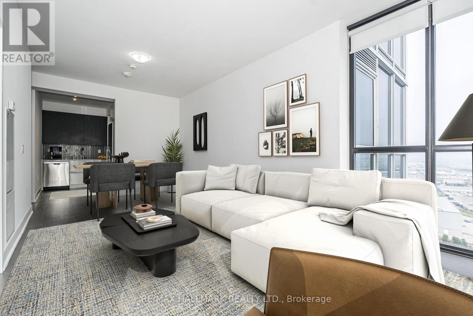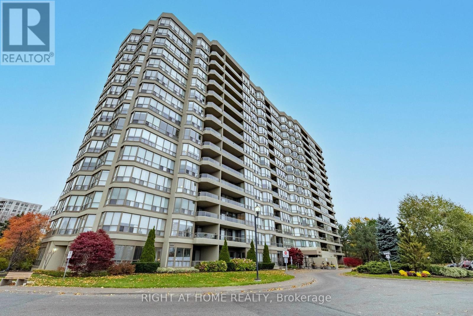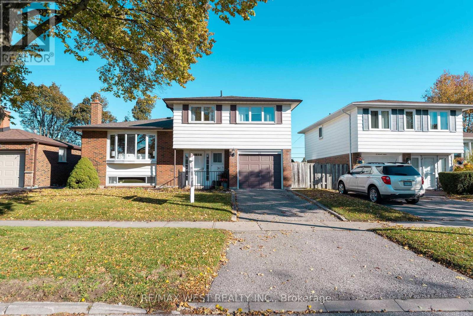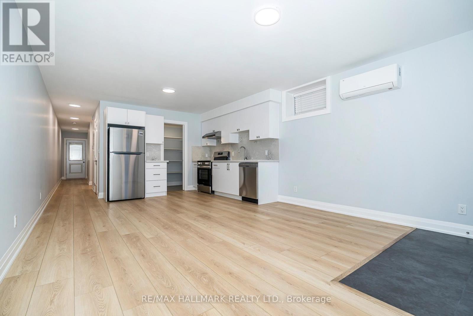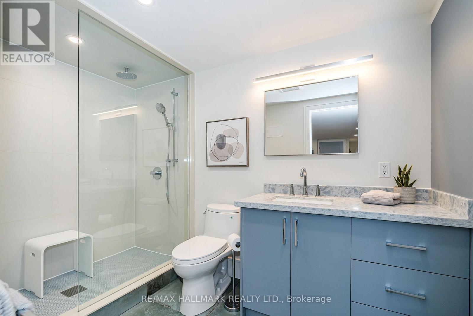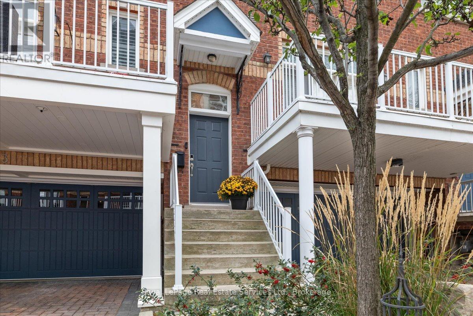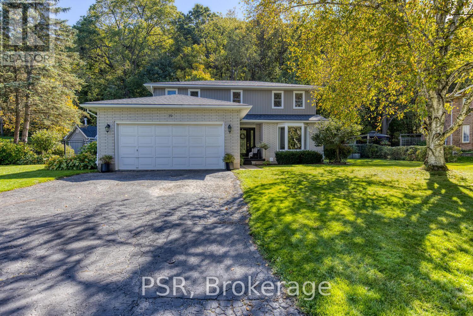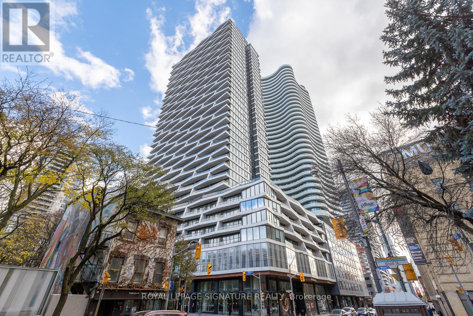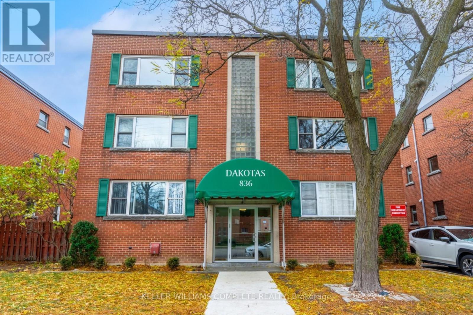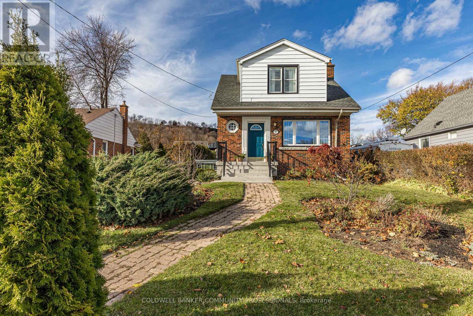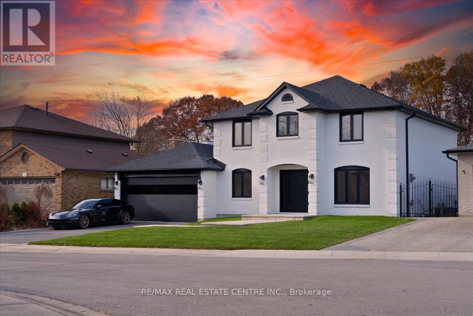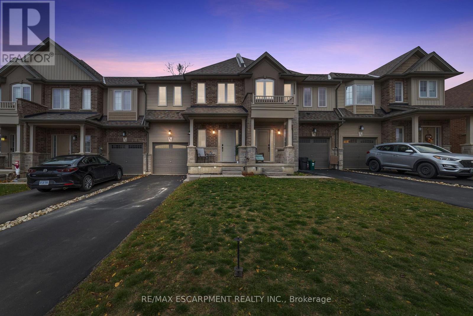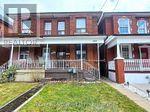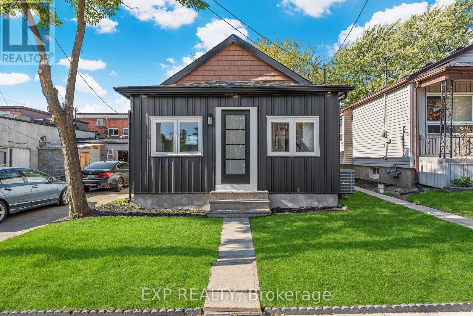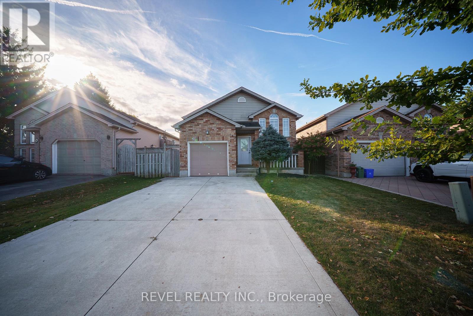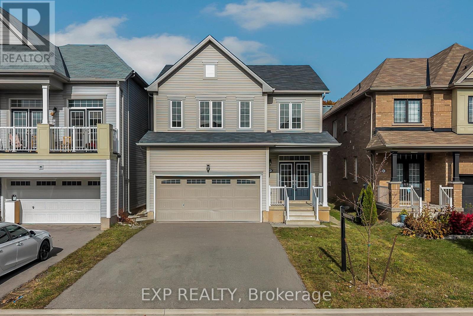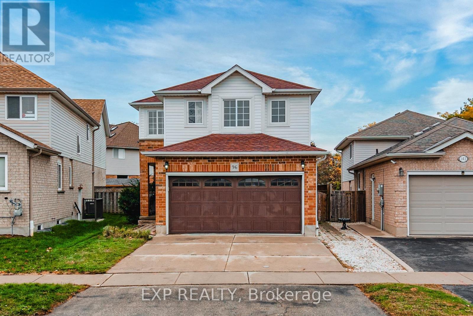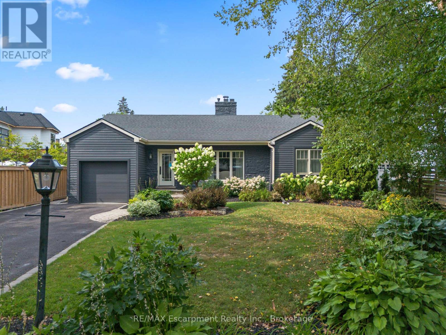221 - 1173 Dundas Street E
Toronto, Ontario
Gorgeous 2 bedroom, 2 washroom hard loft in Leslieville's iconic Izone. This loft stands out with soaring 17 foot ceilings, two mezzanines, parking, locker, and a rare second entrance. This east facing layout has been thoughtfully updated with a large skylight, walk in closet, wood plank ceiling detail, and an open concept kitchen finished with Ceaserstone countertops. The raised dining area features new hardwood floors and a custom staircase that leads to the second bedroom. Newer AC unit as well. The private second entrance gives you direct access to your locker and a quick walk out to Carlaw Ave, then straight under to your dedicated parking spot. A rare chance to live or work in one of the most sought after loft conversions in the east end. True hard loft character with exposed elements, volume, and natural light throughout. Residents enjoy use of the rooftop party room, loading docks, and a creative, community driven building. All of this in the heart of Leslieville, steps to Queen Street's shops, restaurants, cafes, galleries, transit, and minutes to the DVP and the downtown core. Loft living at its best! Some photos are virtually staged. (id:61852)
RE/MAX Hallmark Realty Ltd.
513 - 15 Skyridge Drive
Brampton, Ontario
Brand New 1 Bedroom + 1 Den Condo Apartment by CityPointe Heights In Brampton East, Available For Lease. Includes 2 Full Bathrooms, Balcony, Open Concept Living/Dining/ Kitchen, Laminate Through-out, 1 Parking, 1 Locker. Natural Light Throughout The Apartment and Spacious. Close to Costco, Gas Station, Schools, Restaurants, Bus Stops, Grocery, Banks, Place of Worship. Easy Access To Highway 427. Available From December 1st, 2025. (id:61852)
Homelife/miracle Realty Ltd
602 Champlain Road
Tiny, Ontario
Welcome to your ideal waterfront escape on the shores of the outer harbour, with direct access to Georgian Bay. This private, year-round home offers over 4,000 sq ft (2,900 sq ft above grade) with 3+1 bedrooms, perfect for families or guests. Enjoy stunning views from the second-floor family room, a spacious kitchen with granite countertops, and open living and dining areas. Step outside to your private dock for boating, fishing, or relaxing by the water. After a day outdoors, unwind in the hot tub or gather around the bonfire. Whether for full-time living or a seasonal getaway, this home has it all. (id:61852)
King Realty Inc.
53 Colonel Frank Ching Crescent N
Brampton, Ontario
Stylish and exceptionally maintained 2-bedroom, 3-bathroom townhouse in a highly sought-after Brampton location. This bright, open-concept home features abundant natural light, new flooring throughout (carpet only on stairs), and a functional layout ideal for modern living. The main level offers a spacious living and dining area with a seamless flow to the walk-out balcony, perfect for relaxing or entertaining. The upper level features two generous bedrooms, including a large primary suite with a walk-in closet. Additional features include direct garage access, well-appointed bathrooms, and a clean, contemporary aesthetic throughout. Located steps from major amenities, transit, parks, schools, and shopping, this property combines upscale finishes with everyday convenience. A turn-key opportunity ideal for first-time buyers. (id:61852)
RE/MAX Millennium Real Estate
Lower - 34 Timberline Trail
Aurora, Ontario
Beautiful upgraded south-facing walk-out basement in one of the best locations in Aurora. The unit is furnished and opens to a large patio for barb-q and enjoyment, filling the space with natural light. It includes its own washer/ dryer, dishwasher and microwave for added convenience. Located in a peaceful and family-friendly neighbourhood, only 2 minutes to Bathurst St. Close to parks and trails, this unit is perfect for a single professional or a couple seeking a comfortable and private living space .High speed internet, HWT fee and one driveway parking are included. Tennant pays 1/3 of all utilities. (id:61852)
Right At Home Realty
127 River Street
Brock, Ontario
This Charming Single-Family Home Is A True Gem, Showcasing Pride Of Ownership With Some Upgrades. It Features A Stylish, Simple Updated Design That Supports A Contemporary Lifestyle. The Property Boasts A Fabulous Garden With A Simple Landscaped Yard With A 21'x16' Deck, And It Offers Over 1,300 Square Feet Of Living Space Spread Across two floors. Conveniently Located In The Heart Of Sunderland, The Home Is Surrounded By Retail Shops, Parks, A Community Center, City Hall, And A Museum. It Also Includes Three-Car Tandem Parking. This Is An Opportunity Not To Be Missed! You Can Easily Relax, Work From Home, Raise A Family, And Enjoy Your Time Here. Even In Winter, You Can Unwind, As The Town Takes Care Of Shoveling The Sidewalks! This Is A Classy Town That Is Just Right For You! Check Out The Video. (id:61852)
RE/MAX Hallmark Realty Ltd.
2609 - 2916 Highway 7 Expressway
Vaughan, Ontario
Welcome To 2916 HWY #7, This Inviting One-Bedroom, One-Bathroom Condo Nestled In the Vibrant Heart Of Vaughan's Metropolitan Centre. Step Into A Space Designed For Comfort And Efficiency, Featuring A Functional Layout That Maximizes Every Square Foot With Floor To Ceilings Windows. Offering Stainless Steel Kitchen Appliances & Quartz Countertops. Enjoy Access To Fantastic Building Amenities, Enhancing the Living Experience w/Conveniences Such As 24 Hr Concierge, Fitness Center, BBQ Area, Guest Suites, Party Room, Games Room, Theater, Pool, Pet Spa & More! This Unit Is Not Just a Residence But A Gateway To Urban Living At It's Finest, Where Convenience Meets Contemporary Elegance in Vaughan's Bustling Metropolitan Hub. Steps To Vaughan Metropolitan Centre Subway, Close To Hwy 400,407, Groceries, Restaurants, Vaughan Mills, York U. 1 Parking Spot, 1 Locker. Check Out The Video! (id:61852)
RE/MAX Hallmark Realty Ltd.
1104 - 1890 Valley Farm Road
Pickering, Ontario
Step into the sought-after Cartier Model, an immaculate corner residence in Tridel's Discovery Place, showcasing nearly 1,500 sq. ft. of bright and well-designed living space. Sunlight pours in through the southeast-facing windows, highlighting the airy layout and offering seamless access to a private balcony-perfect for morning coffee or relaxing evenings. The suite features a spacious formal dining area within the living room, beautifully enhanced by crown moulding throughout, adding an elegant, refined touch to the main living space. The modern kitchen is ideal for everyday living, featuring an eat-in area and generous cabinetry for effortless organization. The entire suite is enhanced by California shutters, lending a bright, clean, uniform, and welcoming look. Both bathrooms are impressively sized and styled with contemporary finishes. For added convenience, the home includes oversized in-suite storage, an additional locker, and underground parking.Residents benefit from the exceptional lifestyle offered by this secure, resort-inspired community, complete with indoor and outdoor pools, hot tub, fully equipped fitness centre, tennis and squash courts, party rooms, guest suites, 24-hour security, and plenty of visitor parking. With all utilities included in the maintenance fees-water, heat, hydro, cable TV, and high-speed internet-daily living is simple and stress-free.Situated steps from Pickering Town Centre, the library, civic centre, parks, recreation facilities, and the GO Station, and minutes from Highway 401, this suite delivers the perfect blend of location, comfort, and convenience. (id:61852)
Right At Home Realty
25 Bryant Road
Ajax, Ontario
Welcome to this fabulous 4-bedroom sidesplit home with all 4 bedrooms conveniently located on the same upper level. Perfectly situated in a sought-after neighbourhood of South Ajax! Backing onto the beautiful green space of Kinsmen Park with no neighbours behind, this home offers both privacy and scenic views. Bright natural sunlight pours through the large bay window into the open-concept living and dining areas, featuring elegant hardwood floors throughout and a gas fireplace for those cold winter nights. The spacious family room offers a cozy retreat and walks out to a large back deck-perfect for family BBQs and entertaining. All four generously sized bedrooms are conveniently located on the upper level, providing comfort and space for the whole family. The finished basement offers additional living space, ideal for a recreation room, home gym, or office. And don't forget this home includes a spacious workshop area with built-in table. You won't have to worry about storage, the basement crawl space is perfect those seasonal decorations. Enjoy the convenience of having direct access to the garage right from the main foyer, making daily life a little easier. Don't miss this opportunity to own a beautiful family home in a great location with a peaceful park setting right in your backyard! Close to the Highway, Waterfront, Parks, Schools, Ajax GO, Public Transit, Restaurants, Shopping, and much more. (id:61852)
RE/MAX West Realty Inc.
#1 Basement - 519 Gladstone Avenue
Toronto, Ontario
Stylish Renovated Top To Bottom, 837SF 1-Bedroom Basement Apartment in Prime West-End Dufferin Grove Location With One Parking Spot. Welcome To Your New Home In The Heart Of Toronto's Vibrant West End! This Bright And Beautifully Newly Finished 1-Bedroom Basement Apartment Offers The Perfect Blend Of Comfort, Style, And Unbeatable Convenience. Some Highlights Include A Spacious Open Concept Living, Dining And Kitchen Area With Modern Finishes Including Stainless Steel Appliances With Quartz Countertops & Backsplash, And Wide Plank Vinyl In Floor Heating. There Is A Walk In Pantry Behind The Pocket Door In The Kitchen. Access To Parking Via The Back Door Entrance. The Bedroom Has A Large Double Closet And A Separate Heat Pump For Heating And Cooling. Modern Tiled 5 Piece Bathroom With Shower And Soaker Tub. Ensuite Full Size, Front Load Washer & Dryer, For Ultimate Convenience. Prime Location: Steps From Bloor Street, Dufferin Mall, And Green Spaces. Walking Distance to College Street, Little Italy, And Kensington Market. Excellent Transit Access Plus Endless Shops, Cafes, And Restaurants Nearby. Move Into A Space Where Every Detail Is Designed For Comfortable City Living Right In One Of Toronto's Most Sought After Neighbourhoods! Check Out The Video! (id:61852)
RE/MAX Hallmark Realty Ltd.
House - 202 Rusholme Road
Toronto, Ontario
Updated, Bright And Spacious FULLY FURNISHED Lower Level Studio Apartment, 7'2" Ceilings, With 524S.F Of Living Space. THIS UNIT COMES WITH MONTHLY CLEANING. Open Concept, Modern Living Space With Luxury Vinyl & Porcelain Heated Floors. Situated On A Tree-Lined Street Decorated With Impressive Victorian And Edwardian-Style Homes. L-Shaped Kitchen With Quartz Counter Top & Stainless Steel Appliances. Stunning Bathroom With W/I Shower & Ample Storage Space. This Unit Comes With Monthly Cleaning and Bell 1.5GBPS Internet And Better TV Package. The Unit will be Leased When We Find The Perfect Fit For The Property And Other Occupants In The Building. 3-6 Months Rental At $3K. Check Out The Video. (id:61852)
RE/MAX Hallmark Realty Ltd.
3 - 120 Bronte Road
Oakville, Ontario
Welcome to this stunning executive townhome in the heart of Bronte Village, where classic, timeless design meets lakeside living. This beautifully updated 3-bedroom, 3-bathroom home offers sophisticated style, high-end finishes, and a private rooftop terrace with breathtaking lake views - the perfect place to unwind or entertain. Step inside and discover a bright, open-concept layout enhanced by beautiful décor, elegant hardwood floors, and designer lighting throughout. The gourmet kitchen features premium stainless-steel appliances, quartz and granite countertops, heated floor and custom cabinetry-ideal for both everyday living and hosting family & friends. The private elevator provides effortless access to all levels, from the garage up to and including the stunning rooftop terrace, where you can enjoy views of Lake Ontario and the charming Bronte harbourfront. The spacious primary suite boasts a spa-inspired ensuite and generous closet space, offering a tranquil retreat at the end of the day. With its prime location just steps to waterfront trails, boutique shops, cafés, and restaurants, this home captures the best of urban convenience and lakeside charm. A definite must-see to experience the many updates and features this home offers. Other Highlights Include: Double Garage and Driveway for 4 Vehicle Parking, Designer Interior Décor with Quality Finishes, Heated Floor in Kitchen and Ensuite Bath & Basement Rec Room, Spacious Bedrooms, California Shutters Through-out, Hardwood Floors Through-out, Two Gas Fireplaces, Two Balconies on Main Level, Walk-out to Courtyard on Lower Level and plenty of storage. This Home is Perfection from Top to Bottom. Full List of Features and Upgrades Available. (id:61852)
Royal LePage Real Estate Services Ltd.
39 Hughson Street
North Dumfries, Ontario
Designed for everyday living, built for unforgettable moments.Set in one of Branchton's most loved family pockets, 39 Hughson St delivers a rare blend of modern upgrades, effortless comfort, and a backyard retreat made for summer memories. Thoughtfully updated from top to bottom, this 4-bed, 2.5-bath home features a fully remodelled main bath (2025), new roof, vinyl siding, electrical panel, HRV, and a refreshed second floor with new lighting, trim, carpet, paint, and doors. The renovated kitchen (2017) flows into bright, open living spaces ideal for entertaining and everyday life. Outdoors, enjoy a newly landscaped yard with patio, rock steps, and a saltwater in-ground pool-your private warm-weather haven. Located minutes from Cambridge, top schools, parks, trails, and several golf courses, with easy access to Hwy 8 and the GTA. The area is also set to benefit from the upcoming Cambridge Recreation Multiplex-bringing expanded fitness, aquatics, arts, and community spaces to the neighbourhood-further enhancing long-term value and lifestyle. This move-in-ready home offers the comfort, convenience, and peace of mind today's buyers are seeking. A true turnkey opportunity in a highly sought-after community. (id:61852)
Psr
3107 - 85 Wood Street
Toronto, Ontario
Immaculate One Bedroom & Den, Perfect For Professionals & Students Alike. Stunning Building With Incredible Amenities, Clean & Well Maintained. North-Facing View, Floor To Ceiling Windows, Integrated European Appliances, 24 Hr Concierge. Steps To Subway, Ttc. Loblaws, Shops & Restaurants. Walking Distance To U Of T & Ryerson University. (id:61852)
Royal LePage Signature Realty
310 - 836 Concession Street
Hamilton, Ontario
This 804 sqft condo apartment is the perfect place to start your home-ownership or downsizing journey! Featuring an updated kitchen, open dining area and a generous living room, plus 2 spacious bedrooms and a 4-piece bathroom, the functional layout is perfect for everyday living. This condo is ideally located on the Mountain brow and boasts nearly-unbeatable proximity to countless amenities such as parks, hospitals, shopping, entertainment, highways, and the downtown core of the city. The building itself is well maintained, clean, and easy to access. This unit comes with 1 exclusive use (numbered) parking space, 1 traditional condo storage locker, as well as exclusive use of a school-style locker for additional storage in the common laundry room. Combined, the features of this condo apartment sum up to a space that works for people in all stages of life. Don't miss out, this property is truly a gem! (id:61852)
Keller Williams Complete Realty
62 Cloverdale Avenue
Hamilton, Ontario
Homes like the one at 62 Cloverdale are what draw young families to the Rosedale neighbourhood. It is a true blessing to be part of this vibrant community that hosts community events for all ages. It is a quiet pocket tucked under the eastern edge of the escarpment giving incredible seasonal views, the Red Hill Trails, all the amenities you need and a quick drive to Gage Park. But enough about the location, let's talk about this property - you are perched atop your own little hill, with parking for at least 3 cars, a fully fenced yard with low maintenance perennial gardens in front and back, a large back deck and patio perfect for entertaining with tons of afternoon sun. Inside, right off the bat, you have that elusive front hall closet! Original wood floors, a bright east facing living room with a separate dining room off the recently refreshed kitchen including a brand new induction stove. Upstairs, 3 good sized bedrooms, no angled roof lines to contend with, updated doors, hardware and lighting throughout the home. Downstairs you have a perfect little oasis to escape to with a deep soaker tub, perfect for a guest room or just for you to relax. Front porch has been completely redone in 2023 and the furnace is just a few years old put in winter of 2023 as well. (id:61852)
Coldwell Banker Community Professionals
32 Elena Court
Hamilton, Ontario
COME ONE COME ALL!! WELCOME TO 32 ELENA CRT!! THIS 2700+ SQFT HOME HAS BEEN METICULOUSLY RENOVATED. NOT A STONE HAS BEEN LEFT UNTOUCHED. SEEING IS BELIEVING!! BOASTING ELEGANT FINISHES FROM WIDE PLANK HARDWOOD FLOORS THROUGHOUT THE HOUSE,LEADING TO A REAL CHEFS KITCHEN WITH WOLF RANGE, OPEN CONCEPT LIVING/DINING FOR ALL YOUR ENTERTAINING NEEDS.FEAST YOUR EYES WITH VIEWS FROM A 18 FT SLIDING DOOR IN A SUNKEN FAMILY ROOM ON LOOKING VIEWS OF GREENFORESTRY. NOT TO MENTION A BEAUTIFUL INGROUND SALT WATER POOL!! YOUR CLIENTS WILL BE LEFT STARGAZING FROM THE MOMENT THEY OPEN THE DOOR, FLOATING STAIRCASES TO MESMERIZE AS YOU EMBARK INTO YOUR FUTURE LIVING PARADISE TWO 5 PC BATHROOMS UPSTAIRS LOADED WITH HEATED FLOORS FOR THOSE COLD MORNINGS!! THIS PROPERTY IS TRULY A HIDDEN GEM BORDERING ANCASTER. SEPARATE ENTRANCE TO THE BASEMENT WITH KITCHEN, SAUNA & 3PC BATHROOM WITH STEAM SHOWERWITH 1500 SWFT OF ADDITIONAL LIVING SPACE. BRING YOUR PICKIEST CLIENTS THEY WONT BE DISAPPOINTED!! (id:61852)
RE/MAX Real Estate Centre Inc.
17 Dennis Drive
West Lincoln, Ontario
Exceptional opportunity in the heart of Smithville! This newer 1,583 sq. ft. FREEHOLD delivers an impressive 3 bedrooms and a beautifully finished basement, all within walking distance to schools, shops, and restaurants. The main floor offers a welcoming open-concept layout with modern finishes, upgraded lighting, and a bright picture window overlooking the private backyard. Upstairs, the primary bedroom features a walk-in closet and ensuite, while the additional bedrooms provide generous space for family or guests. A versatile flex area adds the perfect spot for a home office or quiet reading nook. The fully finished basement extends your living space with a rec room, office/gym zone, small workshop, and an additional bathroom. 2,300 square feet of fully finished living space in total. Situated in the desirable Niagara Wine Region and close to top-tier golf, this must-see home truly checks every box. (id:61852)
RE/MAX Escarpment Realty Inc.
278 Grosvenor Avenue
Hamilton, Ontario
Attention Investors And First Time Home Buyers! The Perfect Starter Home And Investment Property In Sought After Crown Point! Solid 3 Bed/2 Bath Home With Big Ticket Items In Good Condition. Open Concept Living/Dining With Upgraded Laminate Flooring. Fully Functional Eat-In Kitchen. Bonus Family Room With Side Entrance. Sturdy Oak Staircase Leading Up To 4Pc Bathroom And Perfectly Sized Bedrooms Including Generously Sized Master. Partially Finished Basement Includes 3 Pc Bath, Laundry Room And Vast Open Rec Space Awaiting Your Final Touches. Detached Garage. Excellent Location Within Walking Distance To Mega-Shopping Complex - The Centre On Barton, Transit, Parks, Schools And More! **EXTRAS** All Existing Appliances. (id:61852)
Right At Home Realty
56 East 34th Street
Hamilton, Ontario
Welcome to 56 East 34th Street in Hamilton, a fully permitted, top-to-bottom renovation offering true turn-key living in one of the Mountain'smost desirable neighbourhoods. This home has been completely gutted to the studs and rebuilt with all new mechanicals, including ESAcertified electrical, new plumbing, HVAC, ductwork, windows, siding, and a high-efficiency tankless water system. Inside, buyers will appreciatethe modern finishes, wide-plank flooring, brand-new appliances, and a thoughtfully designed interior that blends style with everyday functionality.The property features an oversized backyard and access to permit street parking, ideal for young families or first-time buyers seeking space andconvenience. Located just steps to Concession Street shops, restaurants, parks, schools, and Juravinski Hospital, this home offers exceptionallifestyle and long-term value. With thousands invested and every major component updated, this is a stress-free opportunity to move in andenjoy modern living in a mature, community-focused area. (id:61852)
Exp Realty
145 Oldham Street
London South, Ontario
Welcome to 145 Oldham Street, a charming raised bungalow located in an inviting home that is ideal for first-time buyers, investors, or those looking to downsize. The main level offers a bright and functional layout with plenty of natural light throughout. A spacious eat-in kitchen provides the perfect setting for everyday meals and entertaining. The open living and dining area creates a warm and welcoming space for family gatherings. Down the hall, you'll find a comfortable primary bedroom, two additional bedrooms, and a beautifully updated four-piece bathroom. The fully finished lower level adds incredible versatility to the home. A large recreation room provides extra living space with a beautiful fireplace, complemented by an additional large bedroom with a walk-in closet that could also be converted into a home office, an updated three-piece bathroom, and "easy to maintain" outdoor space. This well-maintained property offers a great combination of space, comfort, and flexibility to suit a variety of needs. Located in a quiet neighbourhood close to schools, parks, restaurants, and shopping - it's the perfect place to put down roots or add to your investment portfolio. (id:61852)
Revel Realty Inc.
8671 Pawpaw Lane
Niagara Falls, Ontario
Welcome to 8671 PawPaw Lane, an exceptional custom-built home completed in 2020, perfectly positioned in Niagara Falls' highly desirable South End. Freshly Painted & Professionally Deep Cleaned, this is a perfect chance at a fresh start. Thoughtfully designed for modern living, this residence features 3 spacious bedrooms and 2.5 bathrooms, seamlessly blending contemporary style with everyday comfort. The open-concept main floor offers an inviting space ideal for entertaining or relaxing with family, while the convenient upper-level laundry room enhances daily functionality. Throughout the home, abundant natural light, and a warm, welcoming ambiance create an atmosphere of comfort and calm. Situated just moments from Walmart, Costco, shopping, restaurants, parks, and top-rated schools, and offering easy access to major highways, this home provides the perfect balance of comfort, convenience, and community. With its prime location and fresh design, this home truly stands out as a an incredible opportunity. (id:61852)
Exp Realty
96 Marl Meadow Drive
Kitchener, Ontario
Welcome to this stunning Brigadoon home that has been lovingly updated with modern finishes and thoughtful details throughout. The open-concept main floor features gorgeous new flooring, stylish and modern light fixtures, and a bright, contemporary kitchen with elegant touches. The living room boasts impressive vaulted ceilings, creating a spacious and airy feel, while the walkout leads to a fully fenced backyard with peaceful green space views-perfect for entertaining or relaxing. All bedrooms are generously sized, with the primary suite offering a full ensuite bath and walk-in closet. The updated bathrooms feature new counters, tiles, fixtures, and finishes, and the entire home has been freshly painted for a modern, move-in-ready feel. The finished basement adds incredible versatility with a flexible space for work, a bathroom, and plenty of room to play or unwind. Outside, a double concrete driveway and double garage provide ample parking and storage for all your cars and toys. This home shows AAA+ and is ready to welcome its next owners. (id:61852)
Exp Realty
278 Carolyn Drive
Oakville, Ontario
Discover this stunningly upgraded bungalow, perfectly situated just a short walk to Kerr Village and downtown Oakville. The home features a seamless open-concept layout, ideal for hosting family and friends, with a modern kitchen featuring two dishwashers, an open living room, and spacious dining and family areas. Enjoy the warmth and charm of two wood-burning fireplaces throughout the home. The main level includes two bedrooms and 1.5 bathrooms, with flexible options to create a private master retreat. The finished basement offers even more living space, while the beautifully landscaped backyard is complete with a built-in pool, perfect for relaxing and entertaining. Ideal for downsizers or a young family, this is a rare find you won't want to miss! (id:61852)
RE/MAX Escarpment Realty Inc.
