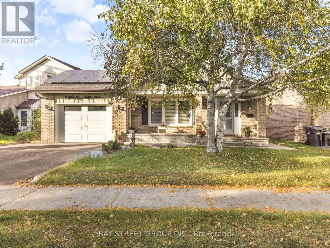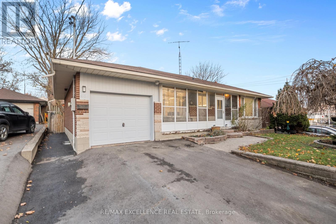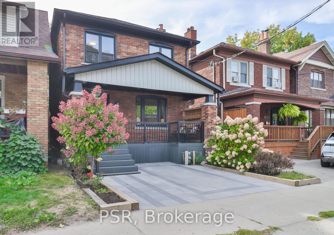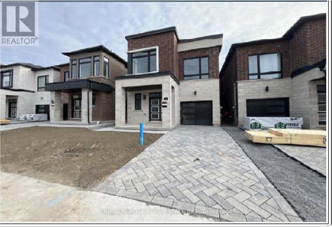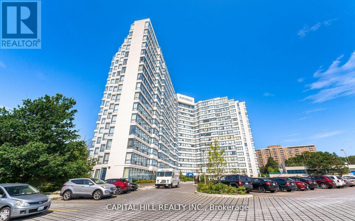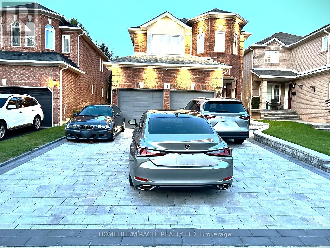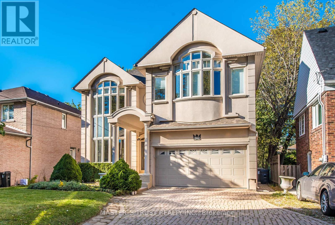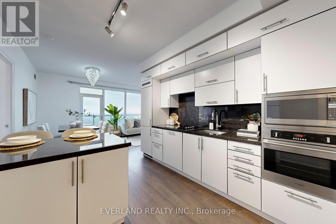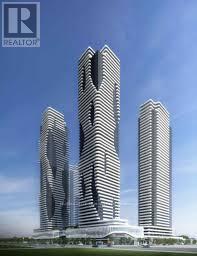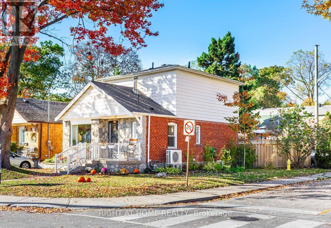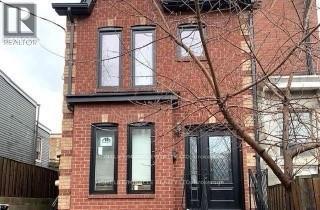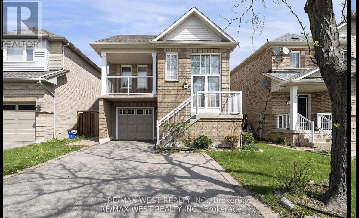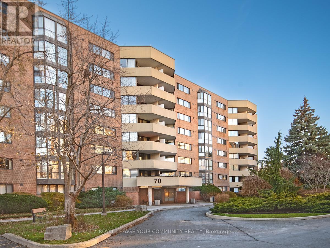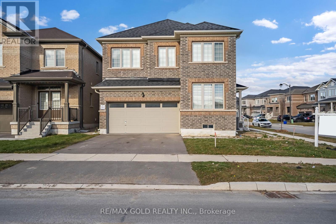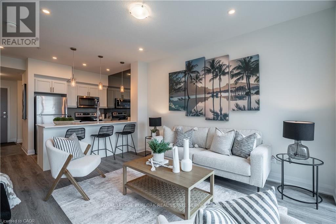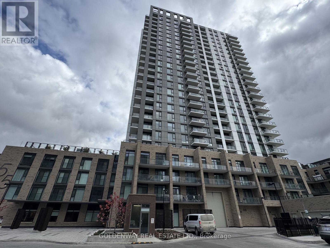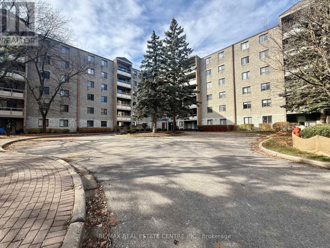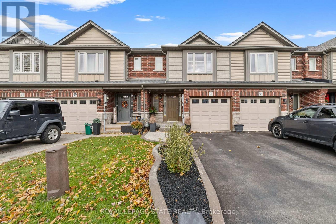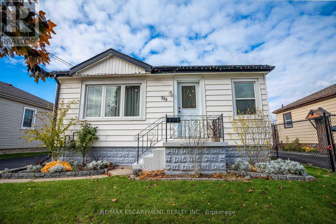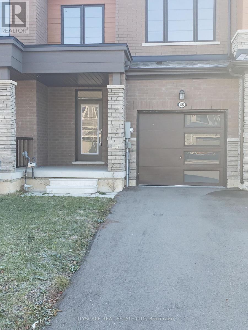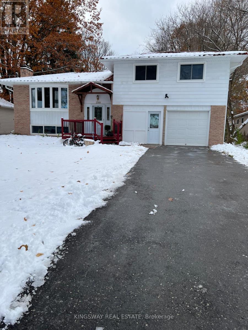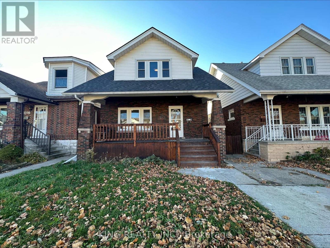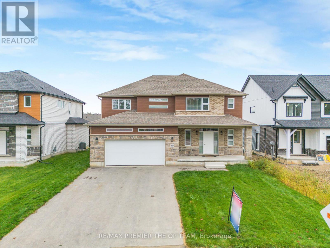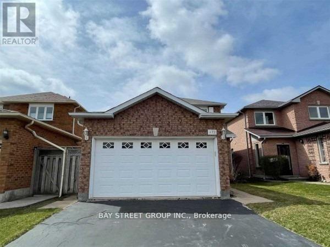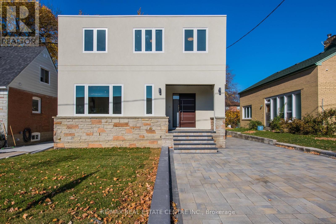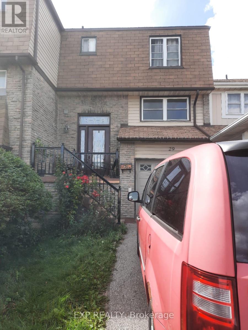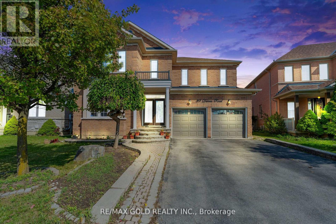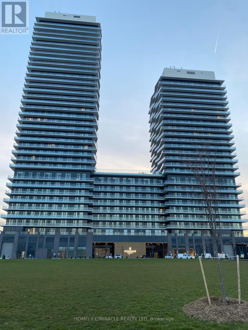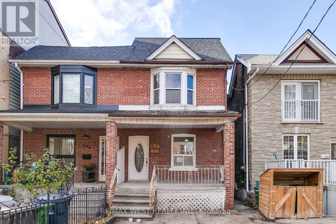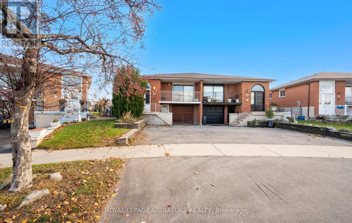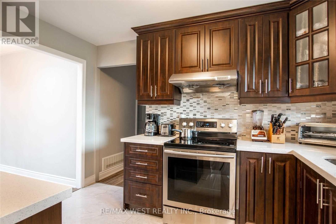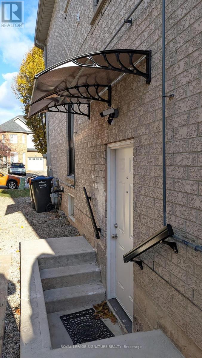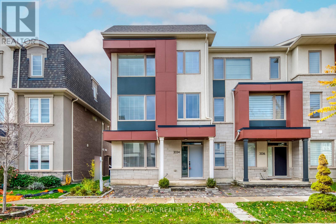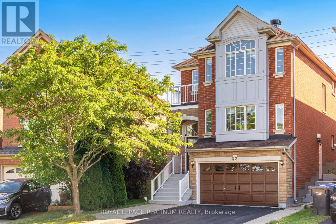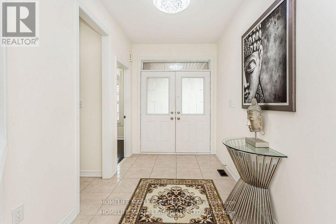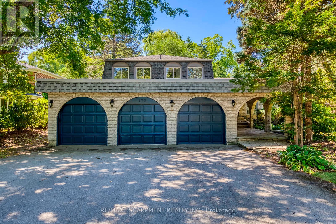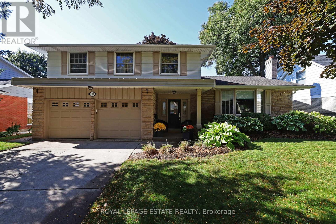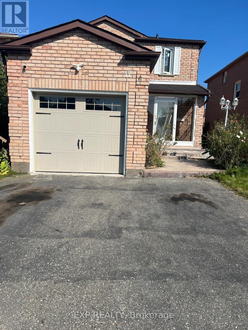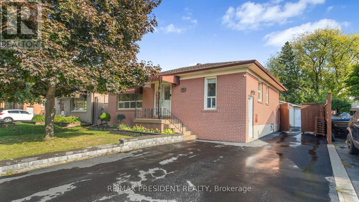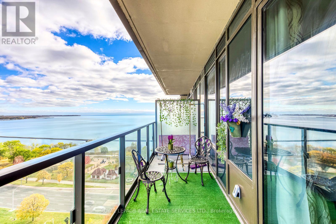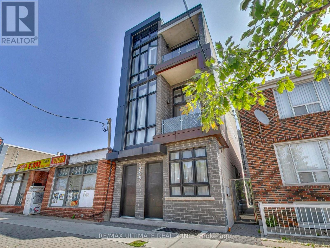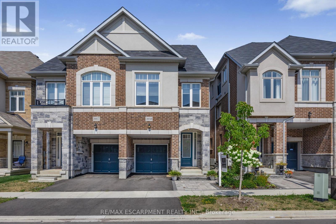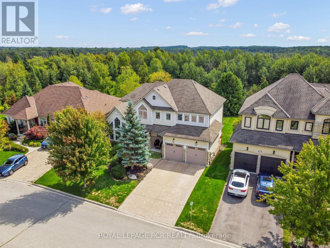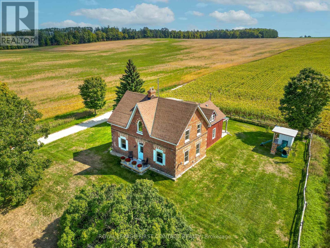7 Whistling Hills Drive
Toronto, Ontario
Beautifully maintained 4-level backsplit on a 51-ft frontage with a deep private pie-shaped lot. Modern kitchen with stainless-steel appliances, updated cabinetry, and contemporary finishes throughout. Energy-efficient home with durable fiberglass shingles (2018), owned hot water tank, and no rental items. Third-party solar system on the roof provides Toronto Hydro net-metering credits and annual rebates at no cost to the homeowner. Drive-through garage with front/rear access offers excellent flexibility and potential for future expansion (subject to City approval). Located in a quiet Scarborough enclave close to schools, parks, shopping, and transit. (id:61852)
Bay Street Group Inc.
45 Stevenson Road N
Oshawa, Ontario
Prime Location Meets Unlimited Potential! This solid all-brick bungalow sits on a beautiful, big lot and offers incredible possibilities for homeowners, investors, or multi-generational families. The main floor features 3 spacious bedrooms, including a primary with its own ensuite, a family-sized kitchen combined with a bright dining area, and a welcoming living room finished with crown moulding and pot lights. A separate side entrance leads to a fully equipped basement with an eat-in kitchen, two generous bedrooms, a large living area, and a cozy gas fireplace, perfect for in-law living or converting into a legal two-unit property. The opportunities here are truly endless. Located just 1 min from Oshawa Centre, 3 min to Hwy 401, and steps from grocery stores, public transit, and everyday conveniences. GO Station access is only minutes away. Notable Upgrades: Driveway Completely Redone in Sept 2024. Kitchen Upgraded in 2024. Upgraded Flooring. New upgraded light fixtures and Pot lights. Upgrades: Driveway Completely Redone in Sept 2024. Kitchen Upgraded in 2024. Upgraded Flooring. New upgraded light fixtures and Pot lights. Entire House Just Freshly painted and ready to move-in! (id:61852)
RE/MAX Excellence Real Estate
1334 Pape Avenue
Toronto, Ontario
Welcome To 1334 Pape Ave, A Gorgeous Fully DETACHED Home In Toronto's Coveted Golden Triangle That Seamlessly Blends Character With Modern Updates. From The Moment You Enter, The Home Surprises With Its Quiet Interior, Thanks To Original Leaded Glass And Triple Pane Windows That Keep The Energy Of The City Outside While Still Being Surrounded By It. Hickory Wood Floors, A Bright Renovated Kitchen With Thoughtful Storage, Quartz Counters, & Stainless Steel Appliances Open Into A Dining Area And Then A Comfortable Living Space Anchored By A Fireplace With Custom Built-Ins, Creating A Home With Great Flow For Everyday Living And Entertaining. Upstairs Features Three Nicely Proportioned Bedrooms With Oak Floors, Additional Hallway Storage, And A Bathroom With Heated Floors That Provide Warmth And Everyday Ease. The Versatile Lower Level, Complete With Its Own Entrance, Kitchen, And Full Bath, Expands The Home's Potential As A Guest Suite, In-Law Space, Or Income-Producing Apartment. A Generous Backyard With Play Structure, Shed, And Ample Room For Outdoor Furniture Or A Hot Tub Extends The Living Space For Relaxation, Play, And Gatherings. Recent Exterior Improvements Include A Gated Porch, Stone Driveway And Walkway, Fresh Paint, And Updated Soffits & Eavestroughs. Easy Parking, And The Location Offers The Best Of East End Living With TTC Outside, Nearby Parks, Restaurants, Schools & Shops, Quick Access To The DVP, And Close Proximity To The Danforth, Leslieville, Leaside, The Beaches, And Only 5 Min Bus Ride To Broadview Station!! This Is An Exceptional Opportunity To Own A Detached Home In The East End With A Unique Balance Of Comfort, Flexibility, And Convenience. (id:61852)
Psr
Upper Unit - 59 Danielle Moore Circle
Toronto, Ontario
MUST SEE!! Brand-New 4 Spacious Bedrooms & 4 Bathrooms Luxury Home for Lease in the heart of Scarborough, MILA Community. Functional Layout, 4 Spacious Bedrooms with Walk-in Closet in the Master! Single-Car Garage with Extended Driveway Additional parking space for your convenience. Upgraded Kitchen and premium finishes throughout by Madison Group. Unbeatable Location Just minutes from major highways, top-rated schools, parks, shopping centres, and only a 15-20 minute drive to Downtown Toronto. (id:61852)
Crimson Rose Real Estate Inc.
708 - 3050 Ellesmere Road
Toronto, Ontario
**Renovated**Spacious 2 Bed Rooms, 2 Full Bathrooms with 2 Parkings *All Utilities Included*Ravine South View**Newer Kitchen, Newer Floors All Through Out, Stainless Steel Appliances*New Painting***Minutes To 401, Steps To University Of Toronto(SC), Centennial College**Additional Storage Space**3 Lockers & Tandem Parking(Can Park 2 Cars)**Excellent Building**. A Must See! Don't Miss Out*** **Steps To TTC, Go Transit, U Of T, Centennial, Hospital, Shopping, Parks, 401, 24 Hrs. Concierge, Security Guard. (id:61852)
Capital Hill Realty Inc.
11 Berkshire Court
Whitby, Ontario
Absolutely Beautiful! Professionally Built Legal Basement Apartment 2024 built 1 bedroom, 1 Bath, located In Prestigious Rolling acres Neighborhood. The Property Loaded with Modern layout and tons of luxurious upgrades. Open Concept modern layout W/Enlarged Windows & Pot Lights, Modern Kitchen with backsplash, Brand New S/S Appliances (Range, Microwave, Dishwasher), High Quality Flooring, Spacious Bedroom W/Large Walk in Closet, Ensuite Laundry& Separate Entrance. Close To All Amenities, Schools, Parks, Trails, Shopping & minutes to All Major Hwys (407/412/401) and public transit. Walking distance to top public school. Near Walmart, Superstore, and major banks. (id:61852)
Homelife/miracle Realty Ltd
242 Empress Avenue
Toronto, Ontario
Breathtaking Luxury Custom Blt Home Located In Most Desirable Willowdale Area! 5-bed 4-bath on 2nd level with beautiful Skylight and large bright windows! Laundry room on 2nd floor! Minutes To Yonge Subway, Shops, Restaurants.Best School Earl Haig. Soaring 9Ft Ceilings On Main & 2nd Flr, Warm Sun Filled Home W/Stunning 2 Storey Picture Bow Window On Main Floor, Bow Window In Main Bedroom. Spa Like 7Pc Master Ensuite. 2 Gas Fireplaces, Gourmet Kitchen with Breakfast Bar & Breakfast Area, Marble Backsplash & Granite Counter Top Center Island. Beautiful Skylight. 2 sets of washer and dryer. Additional 5 bedrooms & 2 full bathrooms in basement can be made into 2 separate basement suites each with its own entrance, perfect for in-law suites with extra income potential! Brand new flooring in Basement! Direct access to double garage, driveway parks 4 cars! A generous deck and idyllic retreat in the backyard - great for relaxing or entertaining! (id:61852)
Master's Trust Realty Inc.
2710 - 2 Anndale Drive
Toronto, Ontario
Welcome the prestigious Hullmark Centre, located at Yonge & Sheppard. This spacious unit is one of the largest on the floor, featuring a modern kitchen with built-in appliances, The L-shaped windows provide unobstructed south-west breathtaking panoramic views, allowing natural light to flood the space.9 ft ceiling, NEW PAINT! Enjoy the convenience of direct indoor access to both Line 1 and Line 4 subway stations, and quick access to highways 401, 404, and the Don Valley Parkway. This vibrant neighborhood offers an array of shops, dining options, and grocery stores. Experience hotel-like amenities such as a steam sauna, billiard lounge, party room, theater, outdoor patio, BBQ area, outdoor swimming pool, whirlpool/hot tub, fitness center, and more. (id:61852)
Everland Realty Inc.
8 Interchange Way
Vaughan, Ontario
Beautiful Never live in 1+1 unit in Grand Festival Tower C, conveniently located in Vaughan Metropolitan Centre And Den with door can be 2nd bedroom. Spacious 541 Sq Ft Interiors plus A 53 Sq Ft Balcony with west facing view to enjoy the beautiful sunset! Bright, Modern And Comfortable living. Open Kitchen, Quartz Counters And Integrated Appliances, combined with living area with Floor-to-ceiling Windows walkout to open balcony. Have Access To Amazing Amenities Including Concierge, Fitness Centre, Saunas, Hot/cold Plunge, Outdoor Terrace With Bbqs, Pet Spa, Business Lounge And Entertainment Spaces- Enjoyable Everyday Living like in a resort while take advantage of the city center convenience. Just Steps From Transit ,The Vmc Subway Station, Viva, Yrt, As Well As Zum Transit + minutes Drive To Highway 407 And 400! Restaurants, Shopping And Entertainment Are Also at door step (id:61852)
RE/MAX Elite Real Estate
78 Hollis Avenue
Toronto, Ontario
Beautiful Corner House In The Heart Of Birch Cliff Village, Walk To Birch Cliff School, Birchmount Secondary School, Newly Renovated Community Centre, Scarborough Gardens Arena And The Shops Of Birch Cliff. This Home Hits All The Marks, Renovated Kitchen, Spacious Main Floor, Large Master, Freshly Painted, 200 Amps Electrical Panel, Finished Basement with Separate Entrance, French Doors To Stunning Entertainer Dream Deck, Deck Has Solid Permanent Gazebo With Flat Screen Tv, Covered BBQ Area And Access To Detached Garage From Yard. High-efficiency heat pump and tankless water heater system installed in 2023 - Seller will pay off remaining balance on closing. Potential for a Garden House over Detached Garage (See attached report). (id:61852)
Right At Home Realty
Apartment 2 - 1 Givins Street
Toronto, Ontario
Spacious 3 Bedrooms Home With Great Layout With Own Separate Entrance. Great Location. Walk Out To Deck From Master Bedroom. Water Bill Is Included In Rent. Walking Distance To Banks , Shops And Most Of The Amenities. Steps To TTC, Elementary School. Safe & Quite Trinity - Bellwoods Neighborhood. Provide All Docs Rental Application, Employment Letter, Credit Report With Score From Equifax or Trans Union, Liability Insurance With 2 Million Dollars. (id:61852)
Homelife/miracle Realty Ltd
362 Avro Road
Vaughan, Ontario
Welcome to this bright and inviting raised bungalow located in the highly sought-after Maple community at Jane & Rutherford! Originally designed as a 3-bedroom home, this beautifully converted 2-bedroom layout offers a spacious and functional design-ideal for couples, small families, or those looking to downsize. The main level features generous principal rooms with an open, airy flow, while the lower level provides excellent extended living space with a separate walk-out to the backyard. Enjoy a sun-filled home with modern comfort and unbeatable convenience. Steps to top-rated schools, retail shops, restaurants, and major amenities including Hwy 400, Canada's Wonderland, and the Cortellucci Vaughan Hospital. (id:61852)
RE/MAX West Realty Inc.
309 - 70 Baif Boulevard
Richmond Hill, Ontario
Sunlight-Filled, Updated, And Generously Proportioned 3-Bedroom Corner-Unit Condo Ideally Located And Nestled In Tranquil, Richmond Hill Neighbourhood. Offering Nearly 1,300 Sq. Ft. Of Immaculate, Well-Designed Living Space, This Layout Strikes The Perfect Balance Of Room, Comfort & Functionality. An Excellent Fit For Those Looking To Simplify After A Multi-Storey Home Without Sacrificing Space, But Will Also Appeal To Young Professionals And Families Seeking To Establish Roots In A Safe And Desirable Community. "They Don't Make Them Like They Used To!" Enjoy Spacious Bedrooms, Large And Separated Dining & Living Areas, And A Family-Sized Kitchen With Breakfast Area Providing Ample Room For Informal Meals Or Prep Space For Holiday Gatherings. Enjoy 2 Parking Spots, A Private Locker, And Membership To The Exclusive Club 66 Recreation Centre (Club 66 Currently Undergoing Extensive Modernization And Will Soon Re-Open With Refreshed Amenities, Including An Equipment-Laden Fitness Room And Reserveable Party Room). This Well-Managed Building Is Also Known For Its Welcoming Community, Pristine Grounds, And Lifestyle Features Designed To Ensure Residents Feel Like They're In A Retreat From The City. Need A Break From The Summer Heat? Swim Laps In The Huge Outdoor Swimming Pool & Then Catch Some Rays On The Lifeguard-Supervised Deck. Afterwards, Take A Breezy Evening Stroll On The Meticulously Landscaped Tree-Lined Grounds. Forget The Car -You're Just Steps From Yonge Street, Hillcrest Mall, Restaurants, Trendy Cafes, Grocery Stores And Parks & Recreation. City Bound? Commuting Is Seamless With The Viva Bus And Go Train Hub Only Minutes Away, And Enjoy Close Proximity To Highways 7 And 407. Whether You're Seeking The Ease Of Condo Living After A Freehold Home, Or Looking For A Smart And Spacious Opportunity To Step Into The Market, This Residence Delivers High Quality Lifestyle & Long-Term Value Without Compromising Either. Flexible Closing Possible. Book Your Showing Asap (id:61852)
Royal LePage Your Community Realty
687 Anishinaabe Drive
Shelburne, Ontario
Discover This Spectacular 4-Bedroom, 4-Bathroom Detached Home in One of Shelburne's Most Sought-After Communities, Built by the Highly Reputable Fieldgate Homes. Situated on a Premium Corner Lot, This house Boasts Impressive Curb Appeal and Extensive Builder Upgrades Throughout. Step Inside to 9 Ft Ceilings With Oak Hardwood Flooring on the Main Level, and Elegant Oak Stairs Leading To the Second Floor, 4 Generously sized bedrooms, a primary suite with a 5-piece ensuite and multiple walk-in closets, Main-floor laundry, and a double-car garage. It also includes a full 7-Year Tarion Warranty. Conveniently located near No Frills, Foodland, LCBO, Tim Hortons, McDonald's, gas stations, schools, parks, and plazas, this home offers easy access to all essential amenities. Shelburne is the ideal retreat from the hustle and bustle of the GTA, offering less traffic, lower crime, and the peaceful charm of a small town. Your dream home is waiting do not miss this incredible opportunity to own a piece of luxury in one of Ontarios most charming communities. (id:61852)
RE/MAX Gold Realty Inc.
426 - 16 Concord Place
Grimsby, Ontario
Welcome to 16 Concord Place #426! This beautifully upgraded 1-bedroom + den condo offers over 700 sq. ft. of modern, open-concept living. Enjoy pot lights throughout, stunning lake views, a spacious kitchen and dining area perfect for entertaining, and a generous 3-piece bathroom for added comfort. Ideally situated in the sought-after Grimsby on the Lake community-just steps from waterfront trails, shops, and dining. Don't miss your chance to own this exceptional condo. (id:61852)
Royal LePage Burloak Real Estate Services
405 - 55 Duke Street W
Kitchener, Ontario
Tba (id:61852)
Goldenway Real Estate Ltd.
11 Greig Street
Brantford, Ontario
Step into Modern never lived in 3 bedroom beautiful corner townhouse featuring open concept layout. This very spacious offers a bright and airy atmosphere with large windows and high ceilings throughout the home. 3 generously sized bedrooms, including a primary suite with walk-in-closet.Tenants will pay 100% of all utilities. (id:61852)
Sutton Group - Realty Experts Inc.
209 - 89 Westwood Road
Guelph, Ontario
Welcome to Unit 209 at 89 Westwood Road, a move-in-ready condo offering true maintenance-free living within Guelph's sought-after Willow West Community. This bright unit features a thoughtful layout with a spacious living area, a functional kitchen, two generous bedrooms, and an essential in-suite laundry facility, all bathed in natural light from large windows overlooking the greenspace. The value is unbeatable, as the unit includes one underground parking space, and ALL UTILITIES are included in the condo fees. Residents enjoy unmatched amenities, including an outdoor pool, sauna, fitness room, workshop, and more, all while benefiting from a premier location close to shopping, Costco, and transit. Don't miss this opportunity to experience the ultimate blend of convenience and community. (id:61852)
RE/MAX Real Estate Centre Inc.
51 Cedar Street
Grimsby, Ontario
Welcome Home to beautiful 51 Cedar Street! This delightful 3-bedroom, 2 full bath, 1 half bath townhome is nestled in the picturesque town of Grimsby, in an elegant and upscale neighborhood just a short walk from all the local amenities and easy highway access. The bright, open-concept living and kitchen area is ideal for family life, featuring a gourmet kitchen with stainless steel appliances, an island, and a spacious eat-in dining area, perfect for entertaining. Step through the sliding doors to a fully fenced backyard oasis complete with an oversized exposed aggregate patio and exceptional privacy. Upstairs, you'll find threegenerously sized bedrooms, including a primary suite with 4 piece ensuite, along with a beautifully appointed 4-piece bathroom. This move-in-ready home boasts gorgeous laminate floors on the main level, luxurious carpeting upstairs, and fresh paint throughout. Blending modern convenience with warm, inviting comfort, this home truly has it all! (id:61852)
Royal LePage State Realty
333 Osborne Street
Hamilton, Ontario
Welcome to 333 Osborne Street, a beautifully maintained residence offering modern updates, exceptional versatility, and a convenient East Hamilton location. Featuring a finished basement with a separate side entrance configured as a self-contained one-bedroom suite, this property is perfect for multi-generational living or potential rental income. The main level showcases an updated kitchen (2014) with patio doors leading to a fully fenced backyard, ideal for outdoor entertaining or quiet relaxation. Numerous updates provide peace of mind, including windows and doors (2014), gas furnace (2014), roof on both house and garage (2018), and an owned water heater (2024). The basement offers new flooring (2023), waterproofing along the back and side wall (2024), and a sewer line light ray lining (2025) for long-term protection. An oversized insulated 1-car detached garage with updated electrical panel (2016) complements the large driveway accommodating 5-6 vehicles, freshly resurfaced in 2024.Ideally situated near public transit, the Red Hill Expressway, QEW, Lowe's, shopping, and schools, this property combines comfort, practicality, and a prime location. (id:61852)
RE/MAX Escarpment Realty Inc.
46 Concord Drive
Thorold, Ontario
PRICED TO SELL !!!-Discover the prefect balance of style, comfort and location-welcome home to 46- Concord Dr , Located in Beautiful neighborhood, offers easy access to top-rated schools, scenic parks, 10 mins away from Niagara Outlet Mall and 14 mins drive from Niagara Falls, Brock University, and the world-renowned wineries of Niagara-on-the-Lake, dining, and major commuter routes. 1492+ sq ft of above-ground living space in one of Thorold's most desirable communities. This home delivers it all-modern living at its finest. A Charming and modern three-bedroom, three-washroom townhouse that perfectly blends comfort and style. This Bright and inviting home features an open-concept main floor with a spacious living area, a contemporary kitchen with sleek finishes, and plenty of natural light throughout. The primary bedroom offers a private ensuite and generous closet space. All measurements to be verified by the buyer/buyer's agent. **((Offer presentation is scheduled for November 24 at 4:00 PM. However, the seller reserves the right to accept or reject any offer at any time without notice to other parties.**If the property is sold and closed by the end of December-2025, the seller will offer an increased cooperating commission. Please submit all offers at Email: ramayrealtor@gmil.com ))** (id:61852)
Cityscape Real Estate Ltd.
46 Concord Drive
Thorold, Ontario
Welcome to 46- Concord Dr , a stunning, townhouse ready for immediate occupancy! Home boasts 3 spacious bedrooms, with the primary featuring a luxurious 3pc ensuite and walk-in closet. The main floor impresses with an open-concept layout, showcasing a modern kitchen with sleek quartz countertops and stainless steel appliances. The basement is unfinished and perfect for a storage area. This move-in-ready gem offers style, comfort, and convenience in a vibrant community. Don't miss out on your chance to call it home! Presenting this stunning and meticulously maintained 3-Bedroom, 3-Bath Townhouse in family-friendly neighborhood. **Flexible Leasing - Month-to-Month or 4-6 Month Terms Available. Co-op Commission: Landlord offering Half month's rent + applicable taxes to the cooperating agent. (id:61852)
Cityscape Real Estate Ltd.
100 River Drive
East Gwillimbury, Ontario
Welcome to 100 River Drive, a peaceful retreat located near the end of a quiet dead-end road in the desirable community of River Drive Park. Surrounded by mature trees and natural scenery, this property offers a rare blend of privacy and convenience just steps from the Holland River. This well-maintained home features a bright, functional layout with large windows that fill the space with natural light. The main floor includes an inviting living area, dining space, and a practical kitchen with sliding patio door access to the backyard and deck. Upstairs, well-sized bedrooms provide comfortable living with calming views of the treed surroundings. The finished lower level adds flexible space for a rec room, office, or gym. Outside, enjoy a spacious lot with plenty of room to relax, garden, or entertain. The deck overlooks a quiet lot, creating the perfect spot to unwind. The attached garage and private driveway offer ample parking and storage options. Quality steel roof built ti last. Located steps from the Holland River, this home provides easy access for kayaking, fishing, or riverside walks. Great location to raise a family in a peaceful setting with minimal traffic and just minutes from schools, parks, shopping, and Highway 404 for easy commuting. (id:61852)
Kingsway Real Estate
Main - 1243 Bruce Avenue
Windsor, Ontario
This meticulously upgraded residence offers a perfect blend of modern aesthetics and comfort. Step into luxury with a newer kitchen featuring granite countertops, an inviting dining room, and a spacious living room. The renovations extend to a fully updated bathroom (2023), new floors (2023), and interior doors and fixtures (2023), creating a seamless and stylish living space. The second level boasts three generously sized bedrooms with laundry convenience on the second level adding an extra layer of functionality to your daily routine. This house is not just a beauty; it's also a haven of durability and efficiency. Recent updates include A/C, furnace, and water heater (2025). (id:61852)
King Realty Inc.
201 - 60 Charles Street W
Kitchener, Ontario
Welcome to the Charlie West Condos Podium Suite Featuring 2 Beds Plus Den & 2 Baths With Oversized Balcony Totalling 1125 Sqft. It Features Spacious and Bright Open Concept Living Room and Dining Room With Floor To Ceiling Windows Allowing Plenty Of Natural Light. Modern Contemporary Gourmet Kitchen With Stainless Steel Appliances and High End Finishes with Designer Cabinetry and Elegant Countertops, Double Bowl Stainless Steel Sink, Ceramic Tile Backsplash. In-suite Laundry with Whirlpool Stacked Washer & Dryer. Amenities Includes Social Lounge, Landscaped Terrace, Pet run with Pet Washing Stations, Fitness Studio, Yoga/Wellness Rooms And Much More! Steps From Innovation District, Victoria Park & Light Rail. (id:61852)
Bay Street Group Inc.
224 St George Street
West Perth, Ontario
Welcome to The Amber, custom built by Rockwood Homes. This beautiful 2 -Storey Home is functional and fashionable with an open concept main floor, and plenty of natural light. This home is situated in the Riverside subdivision on a 60 by140 foot lot with fully sodded lawn, over-sized THREE CAR GARAGE with access to the backyard and double wide paved driveway. The 10 foot side yard provides additional trailer storage for the hobbyist or recreational enthusiast. The main floor offers plenty of space and storage, from a kitchen featuring a walk-in pantry, to the large mudroom and walk-in closet off of the foyer. The second floor features a spacious master bedroom with TWO large walk-in closets and a beautiful ensuite with double sinks, walk-in shower, and a soaker tub. In addition, there are 3 more bedrooms, all featuring ensuite bathrooms, plus a second floor laundry room. Driveway recently done by the builder. (id:61852)
RE/MAX Premier The Op Team
632 Fothergill Boulevard
Burlington, Ontario
Well Maintained 2 Story All Brick Detached House In Sought After South Of Burlington. 3 Bedroom, 2.5 Bathroom W/Finished Basement, Double Garage & Double Driveway. Conveniently Closed To Parks, Schools, Public Transits, Shopping, Go Station & Easy Highway Access. Large Eat-In Kitchen Walkout To Private Back Yard W/Interlocking Patio. (id:61852)
Bay Street Group Inc.
8 Clearview Heights
Toronto, Ontario
Beautiful renovated one bed plus den and one bathroom basement apartment (looks like an ground floor apartment), perfect for a professional or a young couple, carrying five windows with full natural light and fresh air. Very close to a middle school. shopping malls and worship place. Excellent location to moving around with public transport (BUS/LRT) in York University or downtown Toronto. A shared beautiful large backyard with mature trees and a big patio. One car parking available infront of the main door. Garage space belong to upper tenant. The basement tenant will pay 30% of utility bills. (id:61852)
RE/MAX Real Estate Centre Inc.
29 Fanshawe Drive
Brampton, Ontario
Discover comfort and convenience in this beautifully maintained 3-bedroom, 2-bath home, ideally located in one of Brampton's most desirable neighborhoods. Featuring a welcoming exterior and thoughtfully designed interior spaces, this home is perfect for families, professionals, or anyone seeking a stylish and functional living environment. The three spacious bedrooms offer flexibility for a home office or guest room. Situated in a family-friendly community, you'll enjoy close proximity to parks, schools, shopping, and major highways making daily errands and commuting a breeze. The attached garage adds the bonus of private parking and extra storage and with 3 car parking's on the drive-way. (id:61852)
Exp Realty
39 Darren Road
Brampton, Ontario
Welcome to this bright and spacious residence, perfectly situated on a quiet and family friendly street in the prestigious Vales of Castlemore community. This beautifully maintained home offers a functional layout with generous living areas, ideal for both everyday living and entertaining. The grand Oak kitchen is a true highlight, featuring elegant granite countertops, premium stainless steel appliances, and hardwood flooring throughout the Main floor and full Second floor. Oak Staircase. The home also includes a spacious 2-bedroom basement with a separate entrance, full kitchen, and washroom perfect for extended family living or potential rental income. (id:61852)
RE/MAX Gold Realty Inc.
513 - 15 Skyridge Drive
Brampton, Ontario
Brand New 1 Bedroom + 1 Den Condo Apartment by CityPointe Heights In Brampton East, Available For Lease. Includes 2 Full Bathrooms, Balcony, Open Concept Living/Dining/ Kitchen, Laminate Through-out, 1 Parking, 1 Locker. Natural Light Throughout The Apartment and Spacious. Close to Costco, Gas Station, Schools, Restaurants, Bus Stops, Grocery, Banks, Place of Worship. Easy Access To Highway 427. Available From December 1st, 2025. (id:61852)
Homelife/miracle Realty Ltd
696 St Clarens Avenue
Toronto, Ontario
Spectacular location just steps to Bloor Street, transit, parks, cafés and all the energy of one of Toronto's most vibrant neighborhood's. A stones throw to the transformative Galleria on the Park redevelopment with an 8-acre park, and a brand-new 95,000 sqft community center. A home that will inspire creativity and celestial ambitions. This three-storey semi is currently three units, but easily converted back to a spacious single-family home. The new third-floor nearly completed addition is ready for your final input-ideal for a studio, primary suite, or creative loft. Complete with a charming pied-à-terre yard, this property offers exceptional flexibility and endless potential in a truly prime urban setting. (id:61852)
RE/MAX West Realty Inc.
3912 Midhurst Lane
Mississauga, Ontario
Welcome to this spacious 5-level backsplit semi-detached home in the heart of Rathwood! Sitting on a generous 6,900 sq. ft. pie-shaped lot (with a rear width of approx. 66 ft), this property stands among the larger lots in the neighbourhood and offers outstanding space, versatility, and potential for both families and investors alike. The home features 4 bedrooms and 2 full baths, with all windows above grade allowing natural light to fill every level. Multiple living areas across the split levels make it ideal for multi-generational living or creating separate units for rental income. The deep backyard is a rare find, private, expansive, and complete with a large accessory building, perfect for storage, a workshop, or hobby space. Enjoy a prime Mississauga location just minutes from Central Parkway Mall, Square One Shopping Centre, MiWay & GO Transit, Highway 403, top-rated schools, parks, and community centres. A solid home in an excellent neighbourhood with room to grow, customize, or generate income. 3912 Midhurst Lane offers the flexibility today's buyers are looking for. (id:61852)
Royal LePage Signature Realty
24 Gable Drive
Brampton, Ontario
This tastefully renovated all-brick bungalow at 24 Gable Dr. features modern finishes throughout, including a chef's kitchen with quartz countertops, stainless steel appliances, and a stylish backsplash. High-end laminate flooring and LED pot lights flow throughout the main level. The finished basement has a separate entrance and offers income potential or can be used for an extended family. Enjoy a large fenced private backyard, a shed, and 3 parking spots. Located on a quiet, mature street in a family-friendly neighbourhood, the home is close to top-rated schools, parks, shopping, restaurants, and public transit, with easy access to Highway 401 for commuters. (id:61852)
RE/MAX West Realty Inc.
Bsmt - 2304 Bankside Drive
Mississauga, Ontario
1 bedroom Legal basement apartment located in Central Erin Mills, 3 minutes drive to Streetsville GO station. Separate side door entrance, new vinyl flooring all through out & new Led Pot lights in the basement. New 3 -piece washroom, standing shower with glass door. Living room with a large window, Separate laundry in the basement. Conveniently located close to Grocery stores, Community Centre, parks, Credit Valley Hospital, schools, public transit, and all major amenities. (id:61852)
Royal LePage Signature Realty
3334 Carding Mill Trail
Oakville, Ontario
Rear Contemporary Style Freehold Double Garage Townhouse With 4 Bedrooms & 4 Bathrooms (2 En-suites). End-Unit. Over 2000 Sq Ft. Bright & Spacious Open Concept Layout. Premium Model With Builder Upgrades. Large Windows. Kitchen With Quartz Counter Top And Huge Pantry. Breakfast W/O To Fabulous Deck. 9" Ceiling On Ground & 2nd Floor. 1st Floor Bedroom W/ En-suite. Can Be Used As In-law Suite Or Office. Great Schools District, Parks, Trails, Shopping And More. AC 2025, Range Hood Fan 2025. (id:61852)
RE/MAX Imperial Realty Inc.
63 Culture Crescent
Brampton, Ontario
** TWO BEDROOM LEGAL BASEMENT WITH SEPERATE ENTRANCE****THOUSANDS OF DOLLARS SPENT ON UPGRADING MAIN FLOOR AND BASEMENT**Welcome to 63 Culture Crescent, Brampton a beautiful executive freshly painted home in the highly desirable Fletchers Creek Village community! This renovated Majestic Model offers a Double Door Entry with Impressive Foyer designed with Chandelier. This house has very practical lay out with 2,504 sq. ft. above grade of bright and spacious living. Enjoy a premium, pie shape fair sized lot with gardening area to grow fresh veggies and enjoy during summer. NO neighbor at the back. The front walkway is upgraded with patterned concrete, and a custom side gate adds to the curb appeal. The home features separate spacious family and living area with lot of bright light. The kitchen with separate breakfast area equipped with Granite Countertop, backsplash, stainless steel appliances including double door refrigerator, stove, dishwasher, wall-mounted range hood perfect for everyday cooking and entertaining. This home is carpet-free throughout, offering easy maintenance and a clean, modern look. Very Bright Master Bedroom with Walk - In Closet. Master Bedroom Washroom has Jacuzzi for hot spa relaxation & Standing Shower, quartz counter top in upper level washrooms. All other bedroom shave attached walk- In Closets. Parking is never a problem with space for 6 vehicles perfect for large families or guests. The home also features a legal 2-bedroom Walkout basement apartment with 1 full bathroom, offering private living space or excellent rental income potential. Located just minutes from Mount Pleasant GO Station, schools, parks, grocery stores, shops, and bus stops, this home delivers comfort, convenience, and space all in one. Roof Replaced recently. Also, AC- 2022, Furnace - 2022 and Blinds. Don't miss your chance to own this move-in-ready, meticulously maintained home schedule your private showing today! (id:61852)
Royal LePage Platinum Realty
11 Cloverhaven Road
Brampton, Ontario
Optimally priced to reflect true market value*This Charming Detached home offers great value with its Optimized Layout, well-kept condition with bright, spacious interior and prime location close to amenities*Absolutely Stunning,Sunny,Splendid & Beautiful*Optimally Laid Out Floor Plan*A Real Show Stopper *ESA Certified Electric Vehicle (EV) Charger*Immaculate Pride Of Ownership In The Prestigious Vales Of Humber Multi-Million Dollars Family Friendly/Neighborhood/Community*Crystal Chandeliers*Fireplace in Huge Family Room*4 Very Big Bedrooms*Double Door Entry*Primary Brm with 5 Pc Ensuite & 2 (Two) Spacious Walk-In Closets*Other Brm like Primary BRm with 4 Pc Ensuite*Other Brms have Jack & Jill Washroom*Quartz Countertops & Sparkling Backsplash in Family Size Kitchen with Central Island*California Shutters & Pot Lights Allover*Office/Den/Library with French Door*Iron Pickets*Glittering Medallion*3 Pc Washroom in Basement*No Sidewalk*No Carpet At All*Move-In Ready Family Home*Huge Gazebo & Garden/Storage Shed on Concrete Deck in Backyard*Painted Fence*Loaded With Upgrades*$$$$Spent*CAC*Separate Side Entrances To Basement by Builder*Smart Thermostat*Love At 1st Sight*Can't Resist Buying*List Goes On*Great Place*Pride To Own*Ready to welcome its next owners* Must See Virtual Tour To Believe*Schedule your viewing and see the difference*3 BRm Approved Drawings with Fees Paid For Potential Of Making Legal Basement (id:61852)
Homelife Maple Leaf Realty Ltd.
170 Cavendish Court
Oakville, Ontario
Welcome to 170 Cavendish Court, a beautifully updated 5-bedroom, 4-bathroom residence where timeless elegance meets Muskoka-inspired serenity in the heart of South East Oakville's prestigious Morrison enclave. Set on a premium ravine lot with rare southwest exposure, this home offers ultimate privacy with a lush backdrop of mature trees and a gently flowing creek. Thoughtfully upgraded in 2025, it features wide-plank hardwood flooring on the main and upper levels, hardwood stairs, neutral-tone laminate in the finished basement, and a reimagined chef's kitchen with new cabinetry, range hood, built-in stove, and microwave. The sun-filled main floor offers refined principal rooms, a cozy family room, dedicated study, convenient laundry, and a fully private in-law suite-ideal for multi-generational living. Upstairs, the serene primary retreat boasts a renovated ensuite and walk-in closet, complemented by three additional well-appointed bedrooms and a shared 5-piece bath. All bathrooms, including the powder room and basement, have been tastefully updated. Outside, enjoy your own Muskoka-like oasis with a multi-level deck and saltwater pool embraced by natural greenery-an entertainer's dream and a tranquil escape. Walk to top-rated schools and enjoy quick access to major highways and GO transit. A rare opportunity to live, invest, or build in one of Oakville's most distinguished neighbourhoods. (id:61852)
RE/MAX Escarpment Realty Inc.
4231 Dunvegan Road
Burlington, Ontario
Welcome to your family's next great adventure - a warm and inviting home nestled on a peaceful, tree-lined street in the coveted TUCK/NELSON area. This 4-bedroom, 2.5-bath gem (a roomy approx. 3,165 sq. ft. including the finished basement and oodles of storage space) sits on a 62 x 125 ft lot in Shoreacres, where neighbourhood block parties, street hockey games, and driveway basketball hoops are a way of life. Inside, you'll find spaces so inviting your friends may never want to leave: a sun-filled, chef-approved kitchen for all your culinary adventures, a dining room ready for legendary dinner parties, gleaming hardwood floors that practically wink at you, a spacious primary bedroom/escape with ensuite, a cozy family room with a gas fireplace that says "grab a blanket and relax", plus a home office just waiting to be turned into a craft zone or gaming HQ if that's more your style. Out back, you'll find a private oasis where memories practically make themselves: a sparkling pool for endless summer cannonballs, a big yard for impromptu soccer matches, gardens to explore, and a shed that could double as a clubhouse for little adventurers or perhaps a festive cabana? This isn't just a house. It's where forts are built, birthdays are celebrated, and new chapters begin. (id:61852)
Royal LePage Estate Realty
17 Calmist Crescent
Brampton, Ontario
Step into this beautiful detached home offering 3 bedrooms and 2 bathrooms. Perfectly situated in a prime location, it features a modern open-concept kitchen and living area. Enjoy the convenience of being just moments away from schools, colleges, highways, restaurants, theatres, cafes, Shoppers World Mall, and public transit. (id:61852)
Exp Realty
163 Prince Charles Drive
Halton Hills, Ontario
Beautifully Updated 3+2 Bedroom, 3 Bathroom Bungalow with Insulated Double Car Garage!This stunning home offers a bright and functional main floor featuring 3 spacious bedrooms and 2 modern washrooms. The basement provides additional living space with 2 generous bedrooms, a new kitchen, full bathroom, and stylish Vinyl flooring perfect for extended family or guests. Enjoy the insulated double car garage with propane heat, ideal for a workshop, hobby space, or extra storage. The property also includes an additional storage shed, perfect for tools or landscaping equipment. The large backyard is ideal for entertaining and family gatherings. Conveniently located close to schools, parks, public transit, and all major amenities. A perfect place for your family to call home! (id:61852)
RE/MAX President Realty
1805 - 1926 Lake Shore Boulevard W
Toronto, Ontario
Stunning 2-Bedroom Suite with Lake and Park Views. Welcome to Mirabella Condos, where luxury meets breathtaking scenery at 1926 Lake Shore Blvd W, nestled in Toronto's prestigious Swansea Village. This exquisite 2-bedroom, 2-bathroom suite offers unmatched views of High Park and Lake Ontario, combining urban sophistication with tranquil nature.Step inside to discover: 9-foot ceilings and elegant off-white interiors. Plank laminate flooring throughout, exuding modern charm. Contemporary mirrored sliding closets and clear glass doors in the bedrooms for a light-filled, airy atmosphere. A kitchen seamlessly connected to a dining area, perfect for entertaining. An open-concept living space that leads to a private balcony with stunning scenic views. Mirabella sets a new standard for luxury living with over 20,000 sq. ft. of world-class amenities, including: Indoor pool with floor-to-ceiling windows for panoramic lake views. A fully equipped gym and yoga studio for wellness enthusiasts. A serene library for quiet escapes. A stylish party room with a catering kitchen for hosting memorable events. An outdoor terrace with BBQs for al fresco dining. Additional conveniences like a business center, children's play area, guest suites, and 24/7 concierge service. Located just steps from Humber Bay Shores, High Park, and the waterfront, Mirabella offers a vibrant lifestyle filled with boardwalk strolls, park trails, and spectacular sunsets.Experience unparalleled comfort and elegance in one of Toronto's finest waterfront addresses. Welcome to Mirabella your new home awaits. **EXTRAS** Step into turnkey luxury, with the option to own this beautifully furnished residence and enjoy the vibrant lifestyle of Toronto's lakeside community. Option to buy it furnished. (id:61852)
Royal LePage Real Estate Services Ltd.
4 - 1745 Keele Street
Toronto, Ontario
Sleek & Stylish Lower-Level Bachelor Loft: Modern Boutique Living in a Prime Location. Discover smart, design-forward living in this bright and efficient lower-level bachelor loft, nestled within a contemporary boutique building that blends urban edge with modern comfort. Perfect for city dwellers who appreciate clean lines, thoughtful details, and a well-connected location. This open-concept space is full of character, with polished concrete heated floors, high ceilings, and oversized windows that invite warm natural light into the space. A modern kitchen anchors the suite, featuring sleek quartz countertops, stainless-steel appliances, subway tile backsplash, and built-in cabinetry that maximizes both style and function. The main living and sleeping area is thoughtfully configured to offer flexibility, whether you're relaxing, working, or entertaining. A full 3-piece bathroom with a walk-in glass shower and timeless tile selections completes the space. Ideal for a single professional, this smartly designed home offers a rare opportunity to live in a boutique residence with a modern industrial aesthetic. Enjoy all the conveniences of urban living at your doorstep 24-hour TTC blue line bus service just steps away (direct to Keele Subway Station), and quick access to the upcoming Eglinton LRT, Black Creek Drive, and Highways 400 & 401. Walk to neighbourhood staples including Golden Wheat Bakery, Rui Gomes Meats, Ample Supermarket, Nova Era Bakery, Martins Restaurant, The Beer Store, Stockyards Shopping Centre, and the Evelyn Gregory Library. A polished, no-nonsense home with just the right touch of personality this ones perfect for those who know what they want. (id:61852)
RE/MAX Ultimate Realty Inc.
3959 Koenig Road
Burlington, Ontario
This spacious freehold semi-detached home is anything but typical, offering a versatile layout and thoughtfully curated finishes throughout. From the moment you walk up, you'll be greeted by professionally designed interlocking stonework in both the front and backyard, creating stunning curb appeal and a polished, welcoming entry. Inside, you enter into a bright and airy front foyer, flooded with natural light, leading you into an open-concept living, dining, and kitchen space. Luxury vinyl plank flooring flows throughout the main level, offering a modern and durable finish. The kitchen features a gas stovetop, ample counter and cupboard space, and overlooks the fully fenced backyard - a perfect space to enjoy this summer! What's more to love? The BBQ and fire pit are included in the purchase. This home is uniquely functional with two spacious primary bedrooms - one on the second floor and one in the third-floor loft-each with its own luxurious 4-piece ensuite, complete with custom glass shower panels. This setup is ideal for families, overnight guests, or multigenerational living, providing everyone with their own private space_ In addition to the two primary suites, the second floor offers two more generously sized bedrooms with ample closet space, as well as a cozy, light-filled secondary living area - perfect as a reading nook, home office, or playroom. The third-floor loft, with its own balcony and full bathroom, can easily serve as a studio, gym, or workspace, making the home adaptable to your lifestyle. The unfinished basement features large above-grade windows, bringing in plenty of light, and is roughed-in for an additional bathroom, giving you the opportunity to expand your living space with ease. (id:61852)
RE/MAX Escarpment Realty Inc.
63 Young Court
Orangeville, Ontario
Tucked away within the quiet cul-de-sac of Credit Springs Estates, this Berkshire-built residence offers refined living on a mature lot backing onto conservation with a sun-drenched south-facing backyard. Inside the home, elevated design offers a vaulted main-floor office creating the perfect work-from-home retreat. At the same time, the living room, centred around a gas fireplace, flows seamlessly into the formal dining room overlooking the grounds. The beautifully updated eat-in kitchen is both stylish and functional, with a large island, stainless steel appliances, and a walkout to the raised deck accented with sleek glass railings before opening to the family room. Upstairs, the spacious primary suite overlooking the backyard is bathed in natural light and features a walk-in closet and a spectacularly updated five-piece ensuite with a freestanding tub, glass shower and double vanity. The second bedroom enjoys its own four-piece ensuite and walk-in closet, while bedrooms three and four share a convenient Jack & Jill bath with double vanity and shower. A large unspoiled walkout basement invites endless possibilities for additional living space, while the main floor is finished with a mud/laundry room with garage access, ensuring everyday convenience. Just minutes to shopping, restaurants, and schools in Orangevilles west end, with a playground right on the street. All this, less than an hour from Toronto. (id:61852)
Royal LePage Rcr Realty
120 Howard Crescent
Orangeville, Ontario
** OPEN HOUSE SUNDAY NOVEMBER 23 from 1:00-3:00PM** Welcome to 120 Howard Crescent, a beautifully maintained freehold townhouse; with many updates, located in one of Orangeville's most desirable family neighbourhoods. This spacious and inviting home offers a fantastic layout with plenty of room for the whole family to enjoy. The main floor features an inviting living room/dining room with easy-care laminate floors and stylish neutral tones. As you continue to the bright and functional eat-in kitchen you'll find sliding doors that lead to a private, fully fenced backyard, perfect for outdoor dining, entertaining, or simply relaxing. The open flow of the main level creates a warm and welcoming atmosphere that is ideal for everyday living. Upstairs you'll find three generously sized bedrooms, including a comfortable primary suite with ample closet space. The two additional bedrooms and a full bathroom complete the second level, providing plenty of space for family members, guests, or a home office. With three bathrooms in total, this home offers convenience and functionality for busy households.The finished basement adds valuable additional living space and can be used as a recreation room, home gym, office, or guest suite. Freshly painted in neutral tones throughout, the home is truly move-in ready and showcases pride of ownership.This property is ideally situated close to parks, schools, shopping, dining, and all of Orangeville's great amenities, while also offering quick and easy access to commuter routes. Whether you are a first-time buyer, a growing family, or someone looking to downsize without compromise, this home is an excellent opportunity to enjoy comfort, convenience, and community in a prime location. Don't miss your chance to make 120 Howard Crescent your new address, book your showing today and experience all this wonderful home has to offer. (id:61852)
Royal LePage Rcr Realty
1293 Rainbow Valley Road E
Springwater, Ontario
Authentic Ontario redbrick farmhouse set back on a private one acre property just 10 mins from Barrie. With 2600 sq ft of magical charm, this engaging home features high ceilings, heavy wood trims, doors, wide plank floors and a fieldstone fireplace. Your family can spread out with 4 bedrooms and a bonus room, 2 new luxury bathrooms, a real farm kitchen with butler's pantry, working wood cookstove and space for an oversized harvest table. Grand staircase at front and also a back staircase lead to the second floor. Calming pastoral views from literally every window (all replaced except original Gothic Revival window). Imagine the family get togethers from your country bar on the covered back porch, toss a ball around your football sized front yard or have a huge bonfire...There is also a 2 car garage to store your toys plus a large garden shed. Well maintained and on a no-exit road, it's a few minutes to Barrie and Elmvale with snowmobile trails, Simcoe County Forests, skiing and Wasaga beach to enjoy nearby. Truly a dream property rarely found and not to be missed. Don't wait- your family will thrive here! (id:61852)
Royal LePage First Contact Realty
