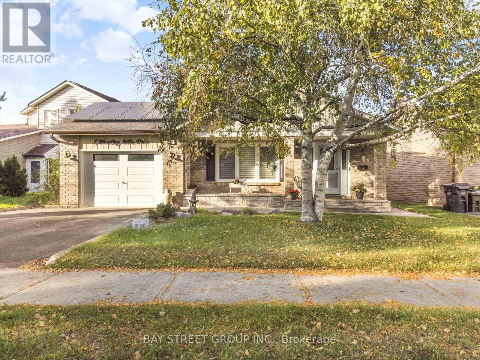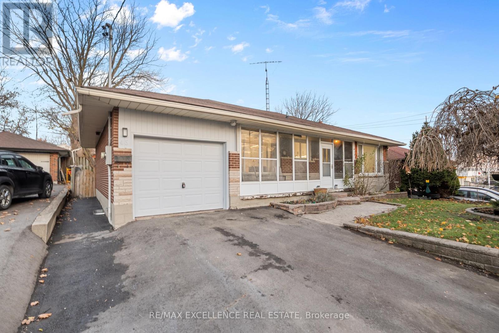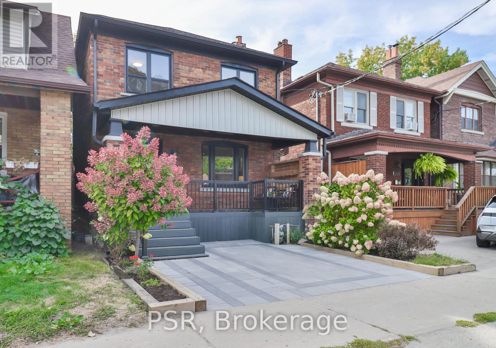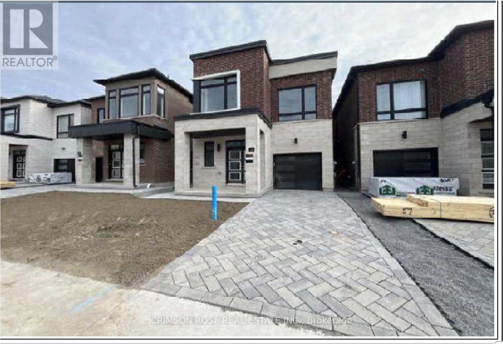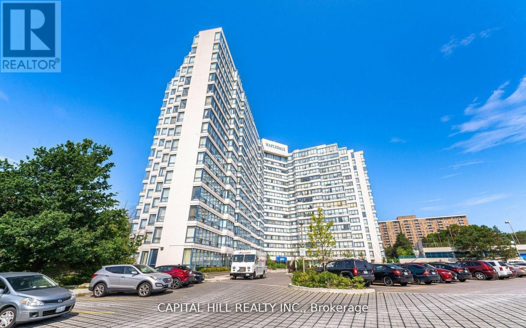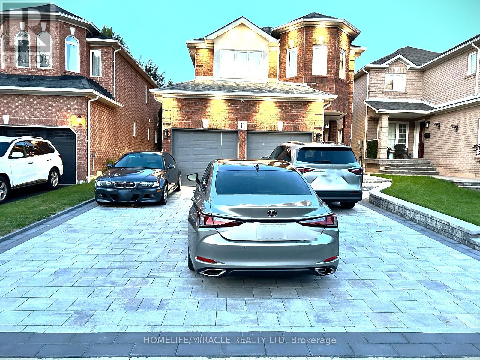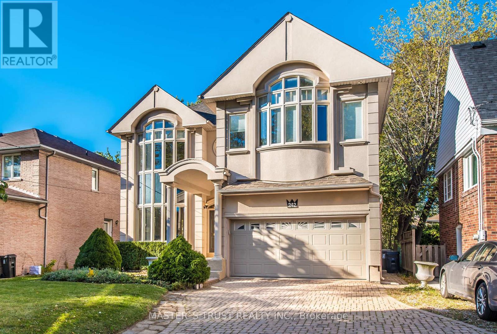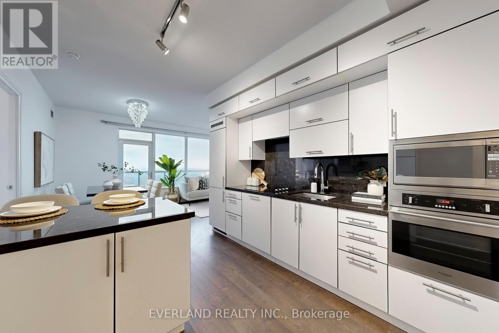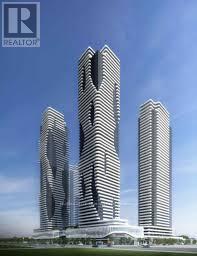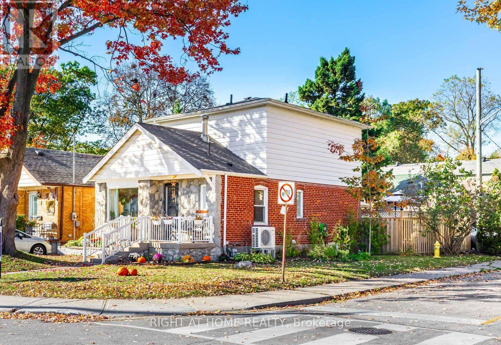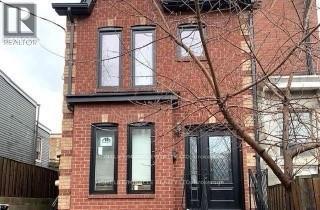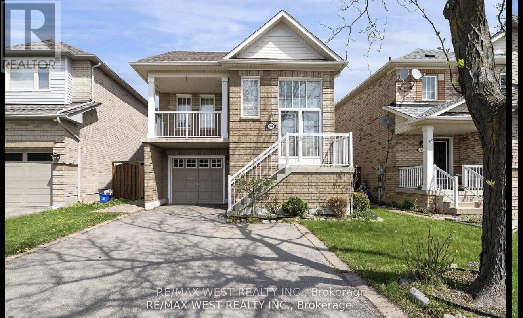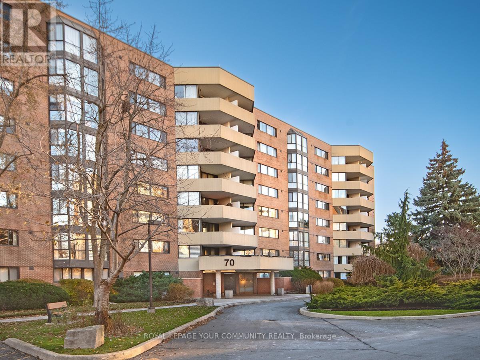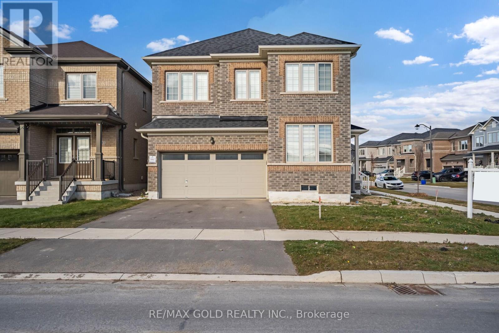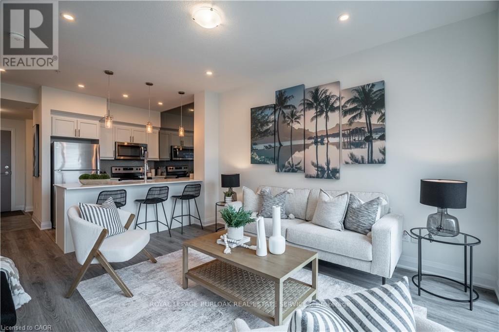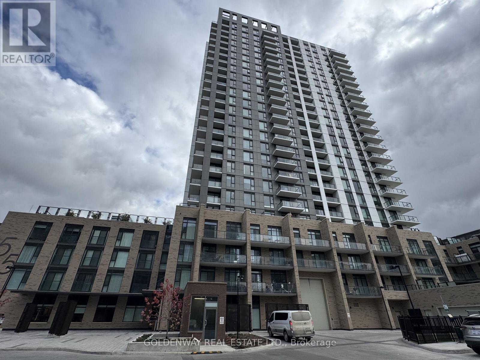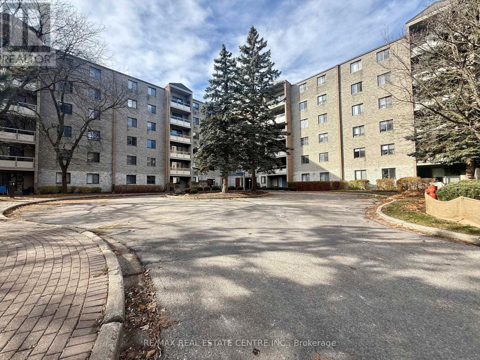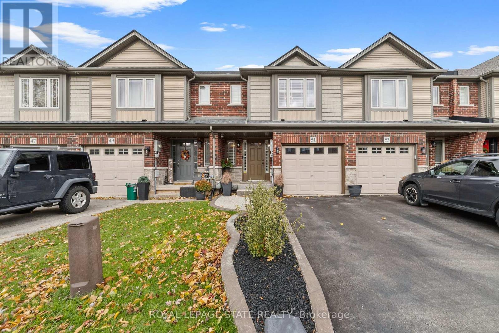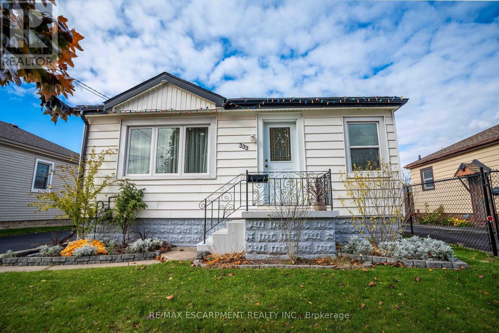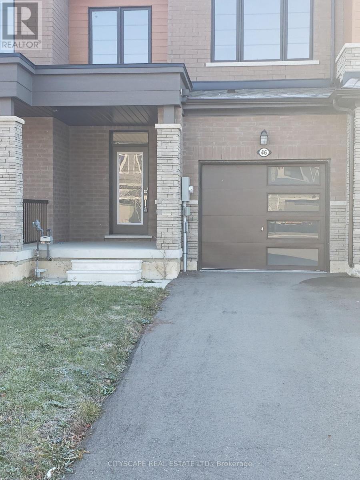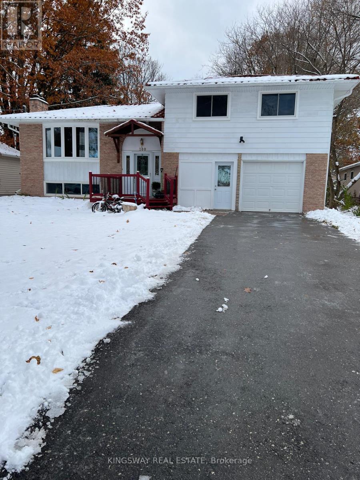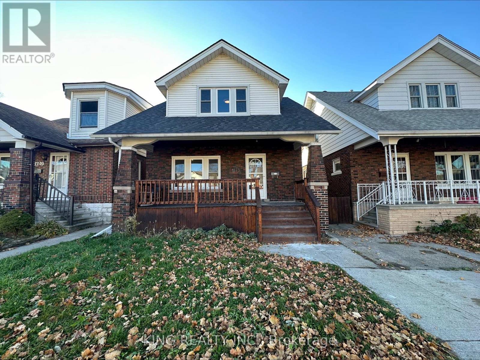7 Whistling Hills Drive
Toronto, Ontario
Beautifully maintained 4-level backsplit on a 51-ft frontage with a deep private pie-shaped lot. Modern kitchen with stainless-steel appliances, updated cabinetry, and contemporary finishes throughout. Energy-efficient home with durable fiberglass shingles (2018), owned hot water tank, and no rental items. Third-party solar system on the roof provides Toronto Hydro net-metering credits and annual rebates at no cost to the homeowner. Drive-through garage with front/rear access offers excellent flexibility and potential for future expansion (subject to City approval). Located in a quiet Scarborough enclave close to schools, parks, shopping, and transit. (id:61852)
Bay Street Group Inc.
45 Stevenson Road N
Oshawa, Ontario
Prime Location Meets Unlimited Potential! This solid all-brick bungalow sits on a beautiful, big lot and offers incredible possibilities for homeowners, investors, or multi-generational families. The main floor features 3 spacious bedrooms, including a primary with its own ensuite, a family-sized kitchen combined with a bright dining area, and a welcoming living room finished with crown moulding and pot lights. A separate side entrance leads to a fully equipped basement with an eat-in kitchen, two generous bedrooms, a large living area, and a cozy gas fireplace, perfect for in-law living or converting into a legal two-unit property. The opportunities here are truly endless. Located just 1 min from Oshawa Centre, 3 min to Hwy 401, and steps from grocery stores, public transit, and everyday conveniences. GO Station access is only minutes away. Notable Upgrades: Driveway Completely Redone in Sept 2024. Kitchen Upgraded in 2024. Upgraded Flooring. New upgraded light fixtures and Pot lights. Upgrades: Driveway Completely Redone in Sept 2024. Kitchen Upgraded in 2024. Upgraded Flooring. New upgraded light fixtures and Pot lights. Entire House Just Freshly painted and ready to move-in! (id:61852)
RE/MAX Excellence Real Estate
1334 Pape Avenue
Toronto, Ontario
Welcome To 1334 Pape Ave, A Gorgeous Fully DETACHED Home In Toronto's Coveted Golden Triangle That Seamlessly Blends Character With Modern Updates. From The Moment You Enter, The Home Surprises With Its Quiet Interior, Thanks To Original Leaded Glass And Triple Pane Windows That Keep The Energy Of The City Outside While Still Being Surrounded By It. Hickory Wood Floors, A Bright Renovated Kitchen With Thoughtful Storage, Quartz Counters, & Stainless Steel Appliances Open Into A Dining Area And Then A Comfortable Living Space Anchored By A Fireplace With Custom Built-Ins, Creating A Home With Great Flow For Everyday Living And Entertaining. Upstairs Features Three Nicely Proportioned Bedrooms With Oak Floors, Additional Hallway Storage, And A Bathroom With Heated Floors That Provide Warmth And Everyday Ease. The Versatile Lower Level, Complete With Its Own Entrance, Kitchen, And Full Bath, Expands The Home's Potential As A Guest Suite, In-Law Space, Or Income-Producing Apartment. A Generous Backyard With Play Structure, Shed, And Ample Room For Outdoor Furniture Or A Hot Tub Extends The Living Space For Relaxation, Play, And Gatherings. Recent Exterior Improvements Include A Gated Porch, Stone Driveway And Walkway, Fresh Paint, And Updated Soffits & Eavestroughs. Easy Parking, And The Location Offers The Best Of East End Living With TTC Outside, Nearby Parks, Restaurants, Schools & Shops, Quick Access To The DVP, And Close Proximity To The Danforth, Leslieville, Leaside, The Beaches, And Only 5 Min Bus Ride To Broadview Station!! This Is An Exceptional Opportunity To Own A Detached Home In The East End With A Unique Balance Of Comfort, Flexibility, And Convenience. (id:61852)
Psr
Upper Unit - 59 Danielle Moore Circle
Toronto, Ontario
MUST SEE!! Brand-New 4 Spacious Bedrooms & 4 Bathrooms Luxury Home for Lease in the heart of Scarborough, MILA Community. Functional Layout, 4 Spacious Bedrooms with Walk-in Closet in the Master! Single-Car Garage with Extended Driveway Additional parking space for your convenience. Upgraded Kitchen and premium finishes throughout by Madison Group. Unbeatable Location Just minutes from major highways, top-rated schools, parks, shopping centres, and only a 15-20 minute drive to Downtown Toronto. (id:61852)
Crimson Rose Real Estate Inc.
708 - 3050 Ellesmere Road
Toronto, Ontario
**Renovated**Spacious 2 Bed Rooms, 2 Full Bathrooms with 2 Parkings *All Utilities Included*Ravine South View**Newer Kitchen, Newer Floors All Through Out, Stainless Steel Appliances*New Painting***Minutes To 401, Steps To University Of Toronto(SC), Centennial College**Additional Storage Space**3 Lockers & Tandem Parking(Can Park 2 Cars)**Excellent Building**. A Must See! Don't Miss Out*** **Steps To TTC, Go Transit, U Of T, Centennial, Hospital, Shopping, Parks, 401, 24 Hrs. Concierge, Security Guard. (id:61852)
Capital Hill Realty Inc.
11 Berkshire Court
Whitby, Ontario
Absolutely Beautiful! Professionally Built Legal Basement Apartment 2024 built 1 bedroom, 1 Bath, located In Prestigious Rolling acres Neighborhood. The Property Loaded with Modern layout and tons of luxurious upgrades. Open Concept modern layout W/Enlarged Windows & Pot Lights, Modern Kitchen with backsplash, Brand New S/S Appliances (Range, Microwave, Dishwasher), High Quality Flooring, Spacious Bedroom W/Large Walk in Closet, Ensuite Laundry& Separate Entrance. Close To All Amenities, Schools, Parks, Trails, Shopping & minutes to All Major Hwys (407/412/401) and public transit. Walking distance to top public school. Near Walmart, Superstore, and major banks. (id:61852)
Homelife/miracle Realty Ltd
242 Empress Avenue
Toronto, Ontario
Breathtaking Luxury Custom Blt Home Located In Most Desirable Willowdale Area! 5-bed 4-bath on 2nd level with beautiful Skylight and large bright windows! Laundry room on 2nd floor! Minutes To Yonge Subway, Shops, Restaurants.Best School Earl Haig. Soaring 9Ft Ceilings On Main & 2nd Flr, Warm Sun Filled Home W/Stunning 2 Storey Picture Bow Window On Main Floor, Bow Window In Main Bedroom. Spa Like 7Pc Master Ensuite. 2 Gas Fireplaces, Gourmet Kitchen with Breakfast Bar & Breakfast Area, Marble Backsplash & Granite Counter Top Center Island. Beautiful Skylight. 2 sets of washer and dryer. Additional 5 bedrooms & 2 full bathrooms in basement can be made into 2 separate basement suites each with its own entrance, perfect for in-law suites with extra income potential! Brand new flooring in Basement! Direct access to double garage, driveway parks 4 cars! A generous deck and idyllic retreat in the backyard - great for relaxing or entertaining! (id:61852)
Master's Trust Realty Inc.
2710 - 2 Anndale Drive
Toronto, Ontario
Welcome the prestigious Hullmark Centre, located at Yonge & Sheppard. This spacious unit is one of the largest on the floor, featuring a modern kitchen with built-in appliances, The L-shaped windows provide unobstructed south-west breathtaking panoramic views, allowing natural light to flood the space.9 ft ceiling, NEW PAINT! Enjoy the convenience of direct indoor access to both Line 1 and Line 4 subway stations, and quick access to highways 401, 404, and the Don Valley Parkway. This vibrant neighborhood offers an array of shops, dining options, and grocery stores. Experience hotel-like amenities such as a steam sauna, billiard lounge, party room, theater, outdoor patio, BBQ area, outdoor swimming pool, whirlpool/hot tub, fitness center, and more. (id:61852)
Everland Realty Inc.
8 Interchange Way
Vaughan, Ontario
Beautiful Never live in 1+1 unit in Grand Festival Tower C, conveniently located in Vaughan Metropolitan Centre And Den with door can be 2nd bedroom. Spacious 541 Sq Ft Interiors plus A 53 Sq Ft Balcony with west facing view to enjoy the beautiful sunset! Bright, Modern And Comfortable living. Open Kitchen, Quartz Counters And Integrated Appliances, combined with living area with Floor-to-ceiling Windows walkout to open balcony. Have Access To Amazing Amenities Including Concierge, Fitness Centre, Saunas, Hot/cold Plunge, Outdoor Terrace With Bbqs, Pet Spa, Business Lounge And Entertainment Spaces- Enjoyable Everyday Living like in a resort while take advantage of the city center convenience. Just Steps From Transit ,The Vmc Subway Station, Viva, Yrt, As Well As Zum Transit + minutes Drive To Highway 407 And 400! Restaurants, Shopping And Entertainment Are Also at door step (id:61852)
RE/MAX Elite Real Estate
78 Hollis Avenue
Toronto, Ontario
Beautiful Corner House In The Heart Of Birch Cliff Village, Walk To Birch Cliff School, Birchmount Secondary School, Newly Renovated Community Centre, Scarborough Gardens Arena And The Shops Of Birch Cliff. This Home Hits All The Marks, Renovated Kitchen, Spacious Main Floor, Large Master, Freshly Painted, 200 Amps Electrical Panel, Finished Basement with Separate Entrance, French Doors To Stunning Entertainer Dream Deck, Deck Has Solid Permanent Gazebo With Flat Screen Tv, Covered BBQ Area And Access To Detached Garage From Yard. High-efficiency heat pump and tankless water heater system installed in 2023 - Seller will pay off remaining balance on closing. Potential for a Garden House over Detached Garage (See attached report). (id:61852)
Right At Home Realty
Apartment 2 - 1 Givins Street
Toronto, Ontario
Spacious 3 Bedrooms Home With Great Layout With Own Separate Entrance. Great Location. Walk Out To Deck From Master Bedroom. Water Bill Is Included In Rent. Walking Distance To Banks , Shops And Most Of The Amenities. Steps To TTC, Elementary School. Safe & Quite Trinity - Bellwoods Neighborhood. Provide All Docs Rental Application, Employment Letter, Credit Report With Score From Equifax or Trans Union, Liability Insurance With 2 Million Dollars. (id:61852)
Homelife/miracle Realty Ltd
362 Avro Road
Vaughan, Ontario
Welcome to this bright and inviting raised bungalow located in the highly sought-after Maple community at Jane & Rutherford! Originally designed as a 3-bedroom home, this beautifully converted 2-bedroom layout offers a spacious and functional design-ideal for couples, small families, or those looking to downsize. The main level features generous principal rooms with an open, airy flow, while the lower level provides excellent extended living space with a separate walk-out to the backyard. Enjoy a sun-filled home with modern comfort and unbeatable convenience. Steps to top-rated schools, retail shops, restaurants, and major amenities including Hwy 400, Canada's Wonderland, and the Cortellucci Vaughan Hospital. (id:61852)
RE/MAX West Realty Inc.
309 - 70 Baif Boulevard
Richmond Hill, Ontario
Sunlight-Filled, Updated, And Generously Proportioned 3-Bedroom Corner-Unit Condo Ideally Located And Nestled In Tranquil, Richmond Hill Neighbourhood. Offering Nearly 1,300 Sq. Ft. Of Immaculate, Well-Designed Living Space, This Layout Strikes The Perfect Balance Of Room, Comfort & Functionality. An Excellent Fit For Those Looking To Simplify After A Multi-Storey Home Without Sacrificing Space, But Will Also Appeal To Young Professionals And Families Seeking To Establish Roots In A Safe And Desirable Community. "They Don't Make Them Like They Used To!" Enjoy Spacious Bedrooms, Large And Separated Dining & Living Areas, And A Family-Sized Kitchen With Breakfast Area Providing Ample Room For Informal Meals Or Prep Space For Holiday Gatherings. Enjoy 2 Parking Spots, A Private Locker, And Membership To The Exclusive Club 66 Recreation Centre (Club 66 Currently Undergoing Extensive Modernization And Will Soon Re-Open With Refreshed Amenities, Including An Equipment-Laden Fitness Room And Reserveable Party Room). This Well-Managed Building Is Also Known For Its Welcoming Community, Pristine Grounds, And Lifestyle Features Designed To Ensure Residents Feel Like They're In A Retreat From The City. Need A Break From The Summer Heat? Swim Laps In The Huge Outdoor Swimming Pool & Then Catch Some Rays On The Lifeguard-Supervised Deck. Afterwards, Take A Breezy Evening Stroll On The Meticulously Landscaped Tree-Lined Grounds. Forget The Car -You're Just Steps From Yonge Street, Hillcrest Mall, Restaurants, Trendy Cafes, Grocery Stores And Parks & Recreation. City Bound? Commuting Is Seamless With The Viva Bus And Go Train Hub Only Minutes Away, And Enjoy Close Proximity To Highways 7 And 407. Whether You're Seeking The Ease Of Condo Living After A Freehold Home, Or Looking For A Smart And Spacious Opportunity To Step Into The Market, This Residence Delivers High Quality Lifestyle & Long-Term Value Without Compromising Either. Flexible Closing Possible. Book Your Showing Asap (id:61852)
Royal LePage Your Community Realty
687 Anishinaabe Drive
Shelburne, Ontario
Discover This Spectacular 4-Bedroom, 4-Bathroom Detached Home in One of Shelburne's Most Sought-After Communities, Built by the Highly Reputable Fieldgate Homes. Situated on a Premium Corner Lot, This house Boasts Impressive Curb Appeal and Extensive Builder Upgrades Throughout. Step Inside to 9 Ft Ceilings With Oak Hardwood Flooring on the Main Level, and Elegant Oak Stairs Leading To the Second Floor, 4 Generously sized bedrooms, a primary suite with a 5-piece ensuite and multiple walk-in closets, Main-floor laundry, and a double-car garage. It also includes a full 7-Year Tarion Warranty. Conveniently located near No Frills, Foodland, LCBO, Tim Hortons, McDonald's, gas stations, schools, parks, and plazas, this home offers easy access to all essential amenities. Shelburne is the ideal retreat from the hustle and bustle of the GTA, offering less traffic, lower crime, and the peaceful charm of a small town. Your dream home is waiting do not miss this incredible opportunity to own a piece of luxury in one of Ontarios most charming communities. (id:61852)
RE/MAX Gold Realty Inc.
426 - 16 Concord Place
Grimsby, Ontario
Welcome to 16 Concord Place #426! This beautifully upgraded 1-bedroom + den condo offers over 700 sq. ft. of modern, open-concept living. Enjoy pot lights throughout, stunning lake views, a spacious kitchen and dining area perfect for entertaining, and a generous 3-piece bathroom for added comfort. Ideally situated in the sought-after Grimsby on the Lake community-just steps from waterfront trails, shops, and dining. Don't miss your chance to own this exceptional condo. (id:61852)
Royal LePage Burloak Real Estate Services
405 - 55 Duke Street W
Kitchener, Ontario
Tba (id:61852)
Goldenway Real Estate Ltd.
11 Greig Street
Brantford, Ontario
Step into Modern never lived in 3 bedroom beautiful corner townhouse featuring open concept layout. This very spacious offers a bright and airy atmosphere with large windows and high ceilings throughout the home. 3 generously sized bedrooms, including a primary suite with walk-in-closet.Tenants will pay 100% of all utilities. (id:61852)
Sutton Group - Realty Experts Inc.
209 - 89 Westwood Road
Guelph, Ontario
Welcome to Unit 209 at 89 Westwood Road, a move-in-ready condo offering true maintenance-free living within Guelph's sought-after Willow West Community. This bright unit features a thoughtful layout with a spacious living area, a functional kitchen, two generous bedrooms, and an essential in-suite laundry facility, all bathed in natural light from large windows overlooking the greenspace. The value is unbeatable, as the unit includes one underground parking space, and ALL UTILITIES are included in the condo fees. Residents enjoy unmatched amenities, including an outdoor pool, sauna, fitness room, workshop, and more, all while benefiting from a premier location close to shopping, Costco, and transit. Don't miss this opportunity to experience the ultimate blend of convenience and community. (id:61852)
RE/MAX Real Estate Centre Inc.
51 Cedar Street
Grimsby, Ontario
Welcome Home to beautiful 51 Cedar Street! This delightful 3-bedroom, 2 full bath, 1 half bath townhome is nestled in the picturesque town of Grimsby, in an elegant and upscale neighborhood just a short walk from all the local amenities and easy highway access. The bright, open-concept living and kitchen area is ideal for family life, featuring a gourmet kitchen with stainless steel appliances, an island, and a spacious eat-in dining area, perfect for entertaining. Step through the sliding doors to a fully fenced backyard oasis complete with an oversized exposed aggregate patio and exceptional privacy. Upstairs, you'll find threegenerously sized bedrooms, including a primary suite with 4 piece ensuite, along with a beautifully appointed 4-piece bathroom. This move-in-ready home boasts gorgeous laminate floors on the main level, luxurious carpeting upstairs, and fresh paint throughout. Blending modern convenience with warm, inviting comfort, this home truly has it all! (id:61852)
Royal LePage State Realty
333 Osborne Street
Hamilton, Ontario
Welcome to 333 Osborne Street, a beautifully maintained residence offering modern updates, exceptional versatility, and a convenient East Hamilton location. Featuring a finished basement with a separate side entrance configured as a self-contained one-bedroom suite, this property is perfect for multi-generational living or potential rental income. The main level showcases an updated kitchen (2014) with patio doors leading to a fully fenced backyard, ideal for outdoor entertaining or quiet relaxation. Numerous updates provide peace of mind, including windows and doors (2014), gas furnace (2014), roof on both house and garage (2018), and an owned water heater (2024). The basement offers new flooring (2023), waterproofing along the back and side wall (2024), and a sewer line light ray lining (2025) for long-term protection. An oversized insulated 1-car detached garage with updated electrical panel (2016) complements the large driveway accommodating 5-6 vehicles, freshly resurfaced in 2024.Ideally situated near public transit, the Red Hill Expressway, QEW, Lowe's, shopping, and schools, this property combines comfort, practicality, and a prime location. (id:61852)
RE/MAX Escarpment Realty Inc.
46 Concord Drive
Thorold, Ontario
PRICED TO SELL !!!-Discover the prefect balance of style, comfort and location-welcome home to 46- Concord Dr , Located in Beautiful neighborhood, offers easy access to top-rated schools, scenic parks, 10 mins away from Niagara Outlet Mall and 14 mins drive from Niagara Falls, Brock University, and the world-renowned wineries of Niagara-on-the-Lake, dining, and major commuter routes. 1492+ sq ft of above-ground living space in one of Thorold's most desirable communities. This home delivers it all-modern living at its finest. A Charming and modern three-bedroom, three-washroom townhouse that perfectly blends comfort and style. This Bright and inviting home features an open-concept main floor with a spacious living area, a contemporary kitchen with sleek finishes, and plenty of natural light throughout. The primary bedroom offers a private ensuite and generous closet space. All measurements to be verified by the buyer/buyer's agent. **((Offer presentation is scheduled for November 24 at 4:00 PM. However, the seller reserves the right to accept or reject any offer at any time without notice to other parties.**If the property is sold and closed by the end of December-2025, the seller will offer an increased cooperating commission. Please submit all offers at Email: ramayrealtor@gmil.com ))** (id:61852)
Cityscape Real Estate Ltd.
46 Concord Drive
Thorold, Ontario
Welcome to 46- Concord Dr , a stunning, townhouse ready for immediate occupancy! Home boasts 3 spacious bedrooms, with the primary featuring a luxurious 3pc ensuite and walk-in closet. The main floor impresses with an open-concept layout, showcasing a modern kitchen with sleek quartz countertops and stainless steel appliances. The basement is unfinished and perfect for a storage area. This move-in-ready gem offers style, comfort, and convenience in a vibrant community. Don't miss out on your chance to call it home! Presenting this stunning and meticulously maintained 3-Bedroom, 3-Bath Townhouse in family-friendly neighborhood. **Flexible Leasing - Month-to-Month or 4-6 Month Terms Available. Co-op Commission: Landlord offering Half month's rent + applicable taxes to the cooperating agent. (id:61852)
Cityscape Real Estate Ltd.
100 River Drive
East Gwillimbury, Ontario
Welcome to 100 River Drive, a peaceful retreat located near the end of a quiet dead-end road in the desirable community of River Drive Park. Surrounded by mature trees and natural scenery, this property offers a rare blend of privacy and convenience just steps from the Holland River. This well-maintained home features a bright, functional layout with large windows that fill the space with natural light. The main floor includes an inviting living area, dining space, and a practical kitchen with sliding patio door access to the backyard and deck. Upstairs, well-sized bedrooms provide comfortable living with calming views of the treed surroundings. The finished lower level adds flexible space for a rec room, office, or gym. Outside, enjoy a spacious lot with plenty of room to relax, garden, or entertain. The deck overlooks a quiet lot, creating the perfect spot to unwind. The attached garage and private driveway offer ample parking and storage options. Quality steel roof built ti last. Located steps from the Holland River, this home provides easy access for kayaking, fishing, or riverside walks. Great location to raise a family in a peaceful setting with minimal traffic and just minutes from schools, parks, shopping, and Highway 404 for easy commuting. (id:61852)
Kingsway Real Estate
Main - 1243 Bruce Avenue
Windsor, Ontario
This meticulously upgraded residence offers a perfect blend of modern aesthetics and comfort. Step into luxury with a newer kitchen featuring granite countertops, an inviting dining room, and a spacious living room. The renovations extend to a fully updated bathroom (2023), new floors (2023), and interior doors and fixtures (2023), creating a seamless and stylish living space. The second level boasts three generously sized bedrooms with laundry convenience on the second level adding an extra layer of functionality to your daily routine. This house is not just a beauty; it's also a haven of durability and efficiency. Recent updates include A/C, furnace, and water heater (2025). (id:61852)
King Realty Inc.
