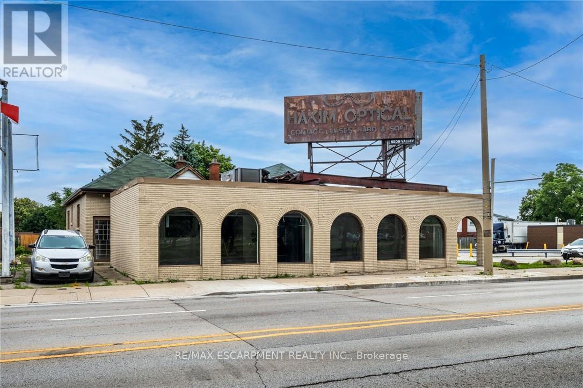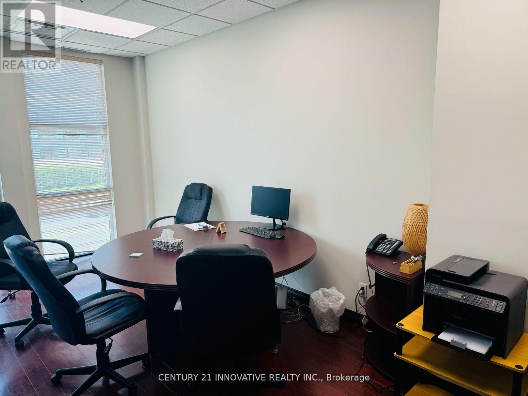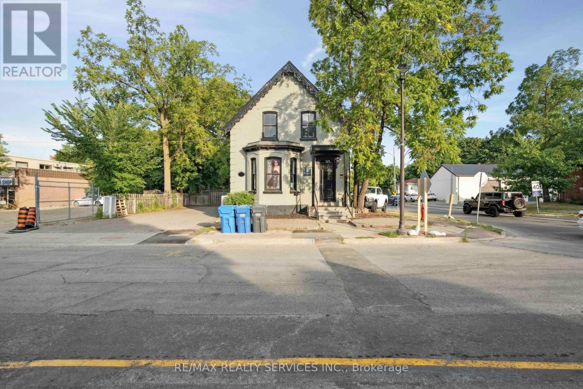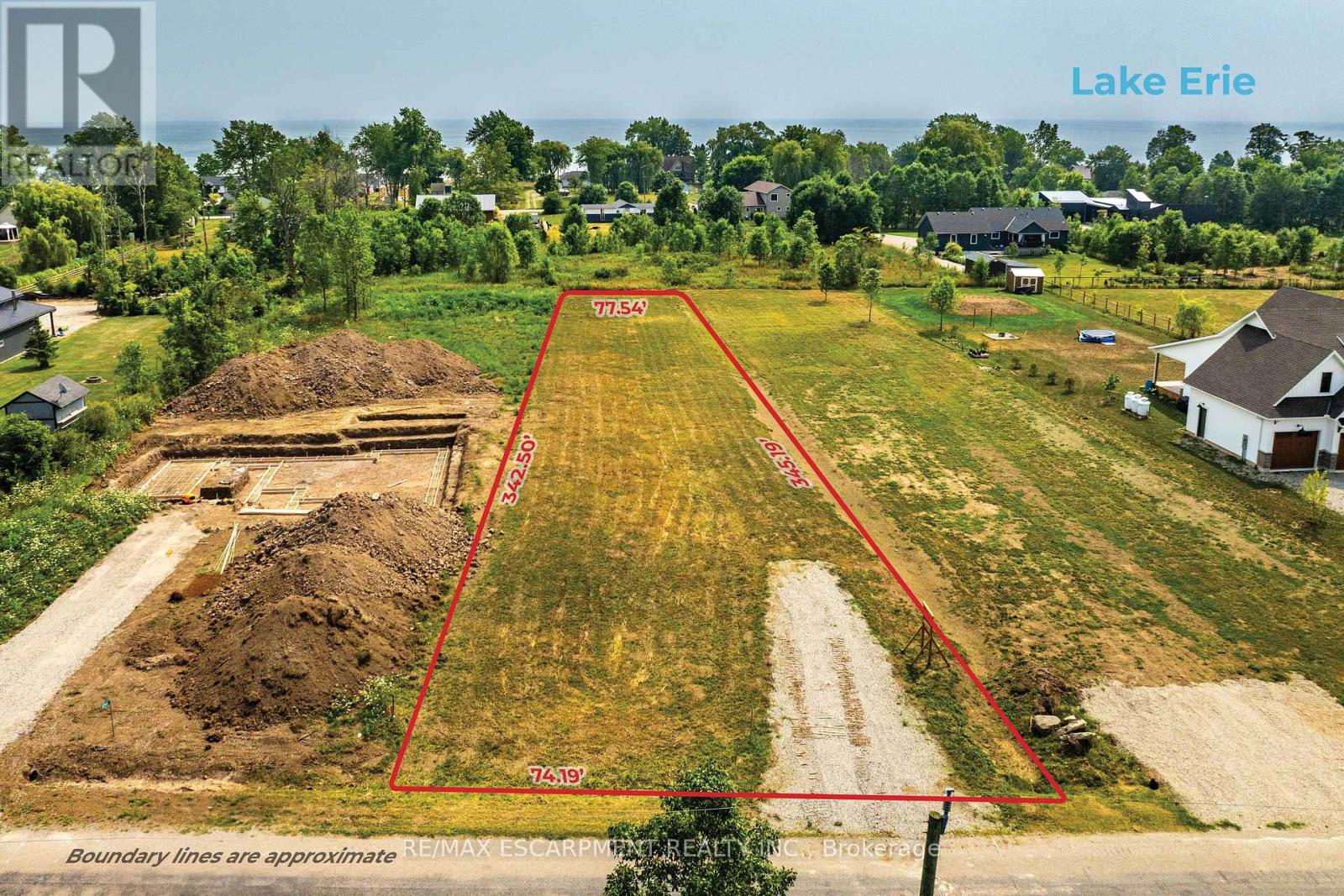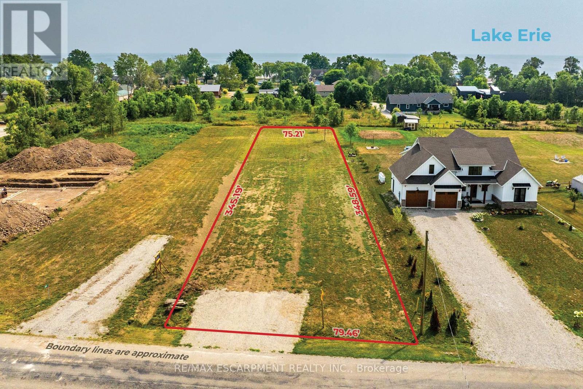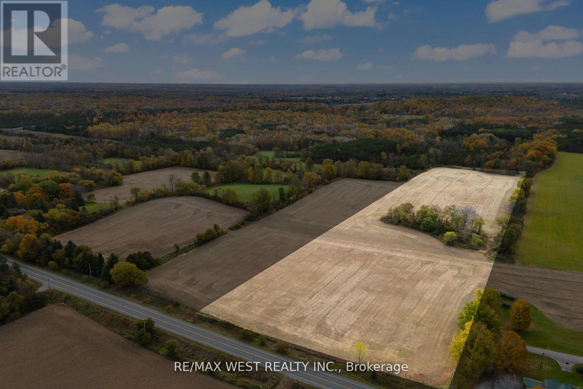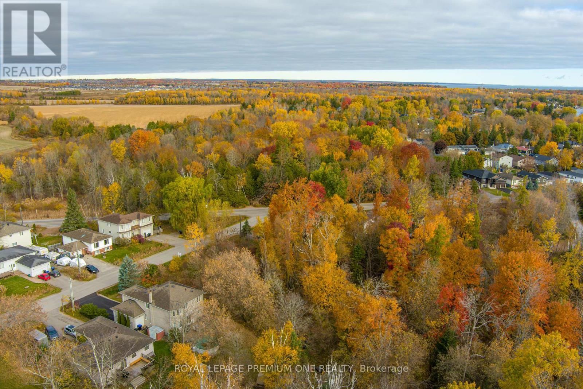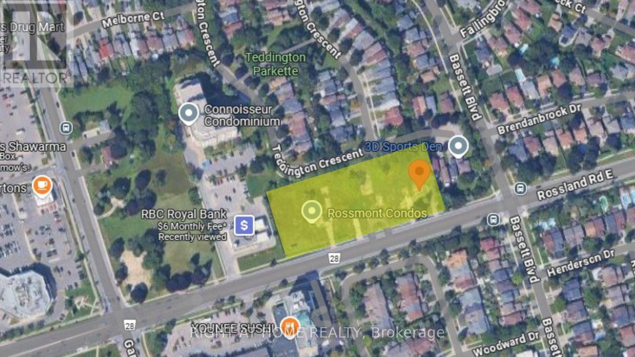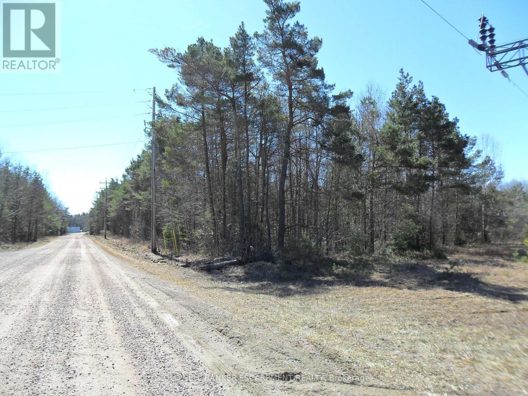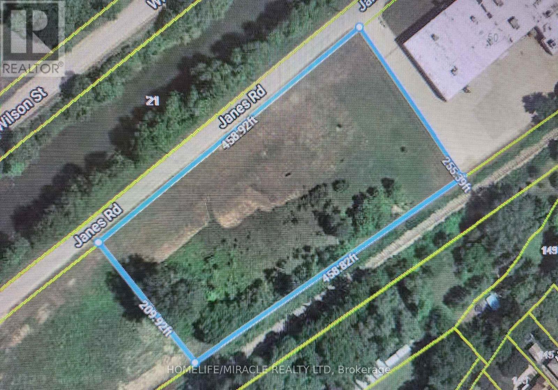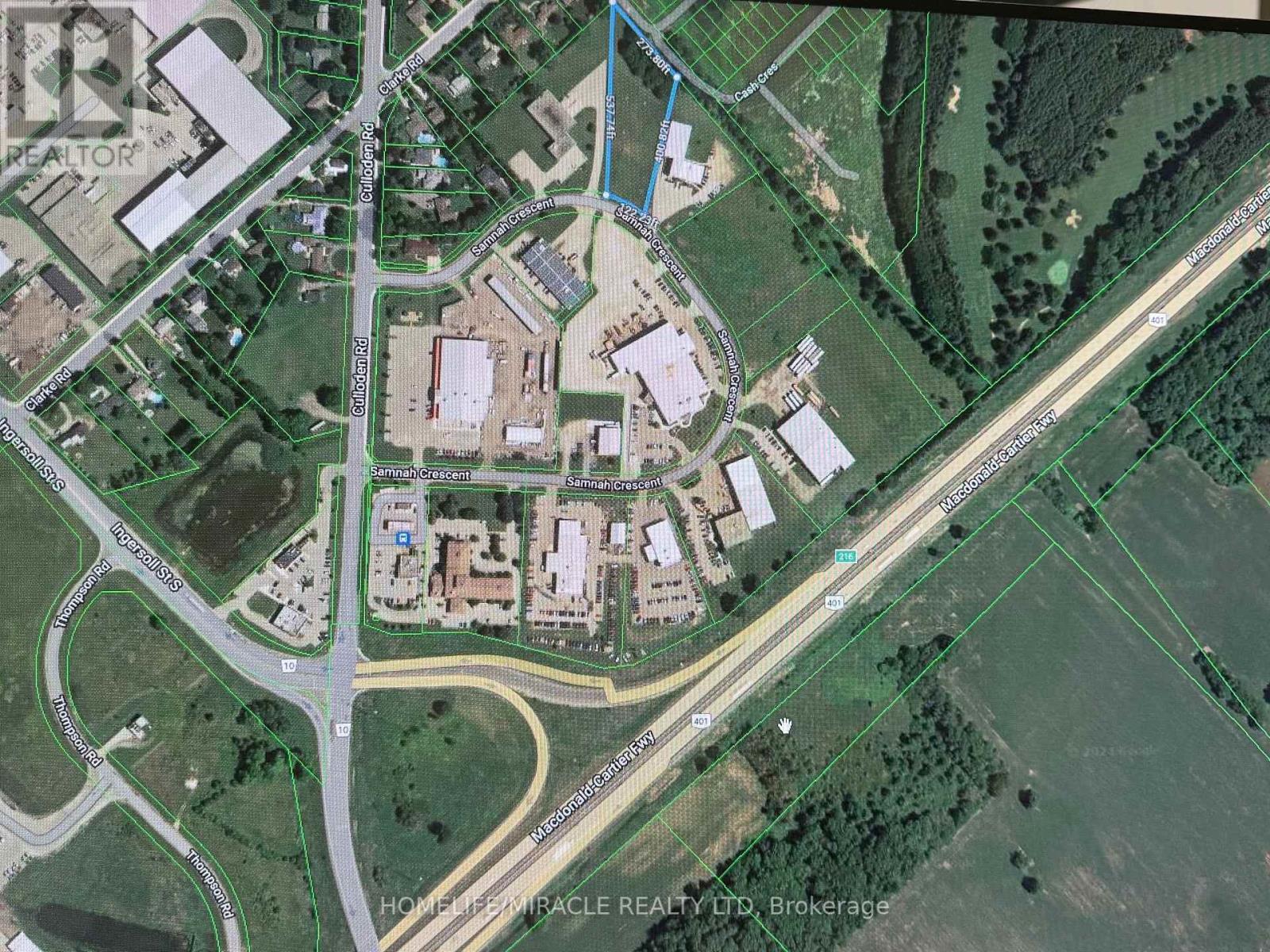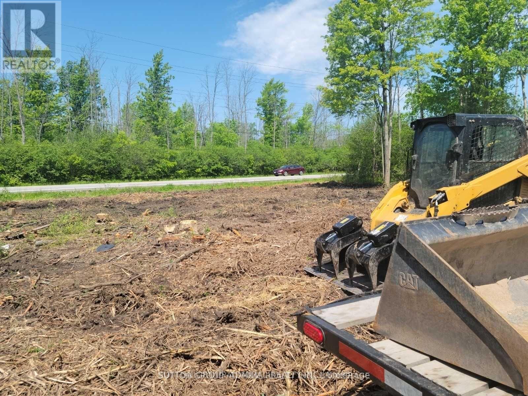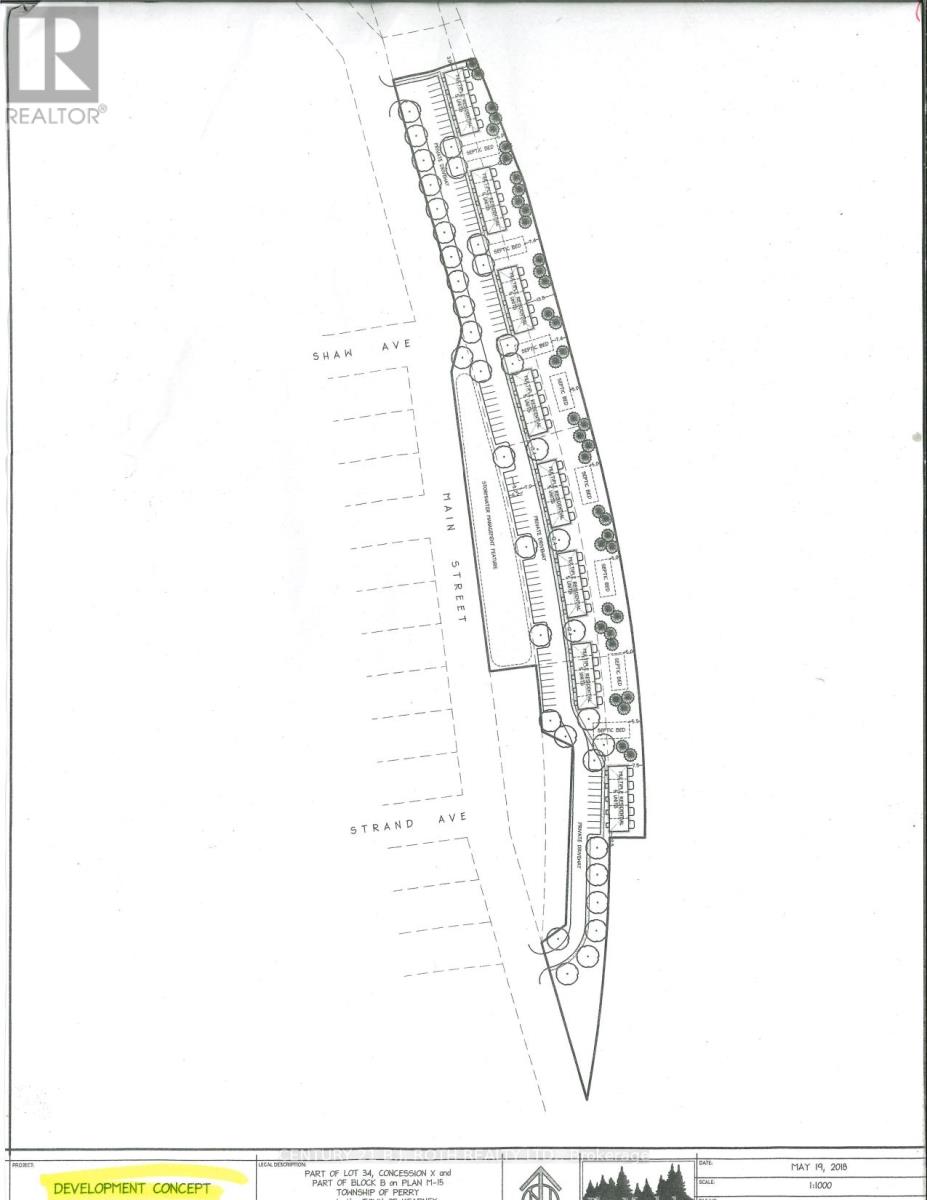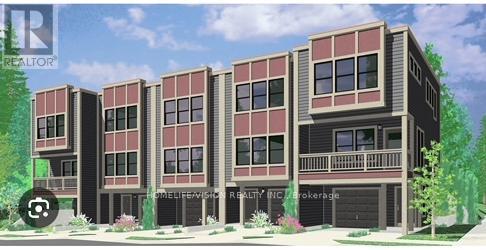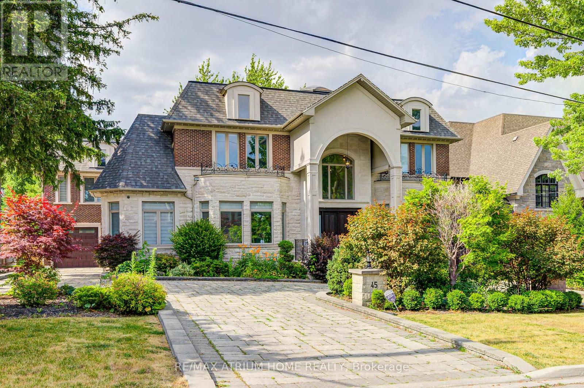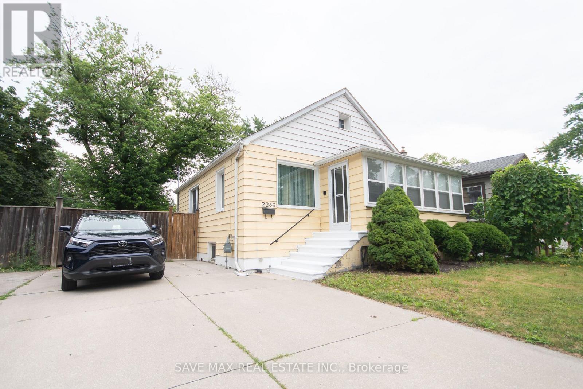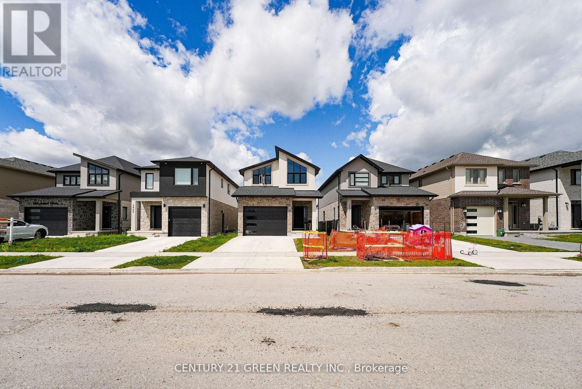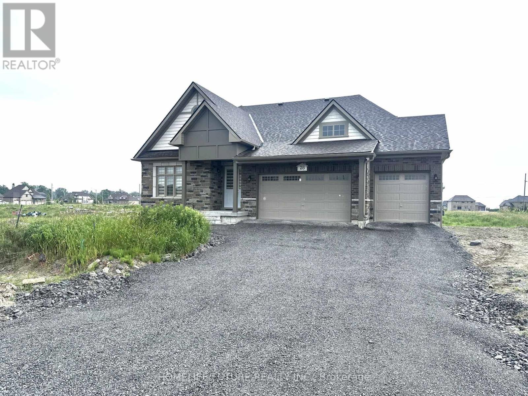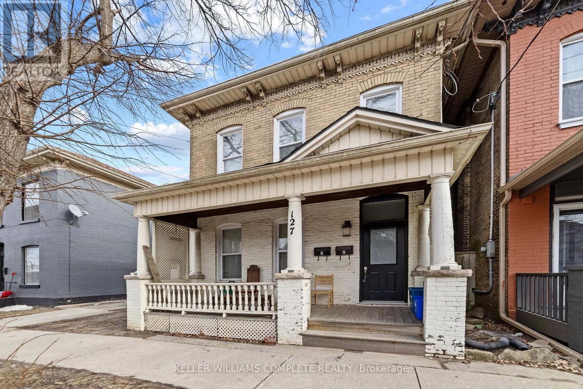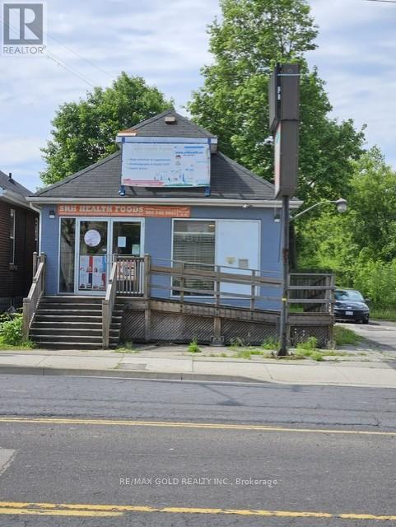1583 Main Street E
Hamilton, Ontario
Prime Professional Office Space for Lease 1583 Main St East, Hamilton. Immediately available, this fully renovated, main floor unit combines modern design, high-end finishes, and unbeatable convenience to give your business the professional edge it needs now. Perfect for medical, legal, financial, or other professional services, this location offers exceptional visibility in a high-traffic, well-established area. Clients and staff will benefit from easy, no-stair main floor access, ample on-site parking, and a bus stop directly at the front door. With no renovations required, you can move in and start operating right away in a space that reflects the quality, credibility, and success of your business. This is more than just an office - its a strategic move for growth, this property is available for immediate possession (id:61852)
RE/MAX Escarpment Realty Inc.
209 - 1585 Markham Road
Toronto, Ontario
Location, location. Professional office for rent at Markham and 401. Single office space, ideal for accountants, lawyers, paralegal, mortgage agents, insurance brokers, etc.. Fully furnished, tenant has to pay 25% of all utilities. Visitors parking available with pass. Close to 401 and 24 hours transportation. (id:61852)
Century 21 Innovative Realty Inc.
127 Queen Street W
Brampton, Ontario
Prime downtown Brampton Corner property with flexible CMU1 zoning. Presently being used as a Hair Salon. Permitted uses include retail, office, medical, daycare, restaurants, art studios & more. High-traffic location steps to GO, City Hall & major developments. Ideal for owner-users or redevelopment. (id:61852)
RE/MAX Realty Services Inc.
3252 Lakeshore Road
Haldimand, Ontario
Build your dream home on this gorgeous half-acre country lot in a desirable lakeside community just outside Dunnville. Deeded access to Lake Erie at the end of Bates Lane. Purchase requires entering into a building contract with Fingerprint Homes, offering quality craftsmanship and personalized design. Steps to the lake and minutes to all amenities. Enjoy life by the water! (id:61852)
RE/MAX Escarpment Realty Inc.
3250 Lakeshore Road
Haldimand, Ontario
Build your dream home on this gorgeous half-acre country lot in a desirable lakeside community just outside Dunnville. Deeded access to Lake Erie at the end of Bates Lane. Purchase requires entering into a building contract with Fingerprint Homes, offering quality craftsmanship and personalized design. Steps to the lake and minutes to all amenities. Enjoy life by the water! (id:61852)
RE/MAX Escarpment Realty Inc.
Lot 19 Concession 2 Road
Centre Hastings, Ontario
Opportunity Await Build Your Dream Home! Almost 50 Acres, Many Great Building Spots! Located On A Paved Road. First Time To Market In Almost 70 Years. Buyer To Do Their Own Due Diligence. Close To Belleville, Trenton, Kingston, Brighton Many Areas And Quick Access To 401 Hwy. (id:61852)
RE/MAX West Realty Inc.
909c Willow Street
Innisfil, Ontario
Great opportunity to build your own home or home away from home in lovely Lefroy. Also suitable for small builders/investors. Great location, a short walk to lake Simcoe. Hydro, sewer, cable, telephone services all available on street. *Existing residential neighbourhood. **Lot 32 also available for sale together or separately. (id:61852)
Royal LePage Premium One Realty
812 Rossland Road E
Whitby, Ontario
Unlock the potential of this exceptional mixed-use development site in a rapidly growing area of Whitby. Site Plan Approval (SPA) in place for two mid-rise condominium buildings 5 story's each with a total of 160 residential units plus commercial space, 219 parking stalls, and lockers. Mixed-Use Zoning permits potential future development up to 18 story's, offering outstanding long-term flexibility. Current approved buildable area: 155,818 sq. ft. Ideal design mix of residential and commercial Strong surrounding growth and future intensification. This rare offering is primed for developers and investors looking to capitalize on Whitby's continued expansion and growing demand for urban living. Legal Description:1stly: PT LT 24 CON 3 Township of Whitby as in CO161133; T/W CO1611332ndly: PT LT 24 CON 3 Township of Whitby PART 1, 40R102963rdly: PT LT 24 CON 3 Township of Whitby as in CO64225, CO71401 & D259988; S/T Interest in CO642254thly: PT LT 24 CON 3 Township of Whitby PART 1, 40R89655thly: PT LT 24 CON 3 Township of Whitby as in D490655 Town of Whitb (id:61852)
Right At Home Realty
0 Addington 2 Road
Addington Highlands, Ontario
Looking to build your new home or install a trendy tiny home? Here's 6 Building lots to choose from in the quaint village of Northbrook. The Land O Lakes tourist region includes many small towns, cottages, lodges and thousands of lakes! Northbrook is convenient to Bon Echo to the north or Napanee to the south. **EXTRAS** Build your home here. Garbage pick up, street lights, telephone, cul de sac, treed, septic and well to be installed. (id:61852)
Coldwell Banker Escarpment Realty
30 Janes Road E
Ingersoll, Ontario
Discover the potential of this prime commercial land in Ingersoll. With General Industrial zoning, it offers remarkable versatility, from autobody shops to warehousing, catering to a range of businesses. Its strategic location, close to amenities and major transportation routes, ensures convenience and accessibility. Ingersoll's booming market presents an ideal opportunity for investors and entrepreneurs, and this property, with room for expansion, is poised to be a cornerstone of your business success. Don't miss the chance to to secure your future in this thriving city; seize the opportunity now. (id:61852)
Homelife/miracle Realty Ltd
100 Samnah Crescent N
Ingersoll, Ontario
Discover the potential of this prime industrial land approx. 2 Acres in Ingersoll. With M-1 Zoning, it offers remarkable versatility, from autobody shops to warehousing, catering to a range of businesses. Its strategic location, close to amenities and major transportation routes 401 west, ensures convenience and accessibility. Ingersoll's booming market presents an ideal opportunity for investors and entrepreneurs, and this property, with room for expansion, is poised to be a cornerstone of your business success. Don't miss the chance to secure your future in this thriving city; seize the opportunity now. (id:61852)
Homelife/miracle Realty Ltd
N/a Summer Street
Niagara Falls, Ontario
Bring Your Vision to Life in the Heart of Niagara Falls! Located in a prime central location, just steps from the vibrant tourist district and world-famous casinos, this property offers an unbeatable opportunity. Architectural plans for a beautiful new bungalowcomplete with an attached garage and a basement walkoutare already approved and available from the previous owner. All essential services are in place, making this the perfect canvas to build your dream home or investment property. (id:61852)
International Realty Firm
0 Laplage Road
West Nipissing, Ontario
This hardwood-treed 80-acre property is zoned RU, which permits residential, agricultural and equestrian uses. It is divided by Laplage Road. A portion of the west side is used as a woodlot and features three driveways, one being circular and leading 200 feet toward a rise overlooking a valley. This would make a stunning building site with possible views of Lake Nipissing. The east side, also treed, features a rock face in the southerly portion and Provincially Significant Wetlands on the easterly portion. It, too, is served with three driveways. The property offers several building sites on both sides of Laplage Road. Hydro is on the road. Severance may be possible. To the south is Pake's Trailer park on Collins Bay, Lake Nipissing, and to the north are Verner farm fields. The property offers significant privacy. It must be seen to be appreciated. (id:61852)
Right At Home Realty
740 Helena Street
Fort Erie, Ontario
Newly Created Cleaned Residential 2.42 Acres Building Lot (Wetland Boundary Had Been Approved) In Highly Desirable Area Of Beautiful Waverly Beach Park. Walking Distance To Trail. A Great Opportunity To Build Your Dream Home. Buyers To Satisfy Themselves With Verification In Regard To Taxes, Zoning, Measurements, Building Permits, Services And All Other Required Building Information. Taxes To Be Determined. Please See Attached Survey. The Seller Would Also Consider Discussions Regarding A Potential Two Lots Adjusted To The Subject Property (id:61852)
Sutton Group-Admiral Realty Inc.
0 Main Street
Kearney, Ontario
Great Opportunity for Builders, Developers, & Investors! Located just 15 minutes north of Huntsville, here's your chance to acquire development site on Kearney's Main Street, totaling approximately 4.96 acres. Seller has obtained an approved Development Concept! Don't miss this amazing opportunity to build 40 Townhouse Units with the possibility of either Freehold or Condominium. This property is nestled among lush trees provides easy access to Perry Lake (within walking distance). This ideal location is close to some of the best ATV and OFSC trails, local restaurants and pubs, the LCBO, a general store, and more. Within a few moments to bird-watching trails, a public boat launch and beach just minutes away in either direction. Also enjoy access to three points of Algonquin Park. This is a fantastic investment opportunity and one of the last available residential-zoned lots in Kearney's downtown core. Attached you'll find the development concept showing the potential for 40 units, with a prime location directly across from Perry Lake. Vendor will consider V.T.B. with O.A.C. Vendor may consider assisting with building units. In addition, all municipal, application fees, process fees, approvals and development charges are the responsibility of the Buyer. Please note Main Street was previously known as Emily Street, and Regent Street was previously known as Shaw Street. (id:61852)
Century 21 B.j. Roth Realty Ltd.
Lot 20 South Grimsby Road 5 Road
West Lincoln, Ontario
This is an incredible investment opportunity in the prime location of Niagara West Lincoln. This spacious residential corner lot, with a 150 ft frontage, is surrounded by new subdivisions and established homes, with extensive development taking place in the area. The land is subject to rezoning from R1 to R2 and High-Density RM3, which provides flexibility for various residential developments(multiple fourplexes/triplexes, 4-6-story apartment buildings, condominiums, detached/semi-detached/townhouses, rental units, and retirement residences). This is an excellent opportunity for individual buyers looking to build their dream home on a generously sized lot with 150 ft of frontage. It is an amazing demanded area, less than 30 minutes to Niagara Falls and the U.S. border, close to major cities like St. Catharines, Hamilton, Burlington, Oakville, Guelph, and Mississauga. All essential services are conveniently located along South Grimsby Rd 5, with easy access to amenities, shopping, schools, transit, and recreation centers. Don't miss this unique opportunity to build in a thriving community! **EXTRAS** Buyers To Perform Due Diligence, Obtain A Permit Regarding Any Developments And Verify Information. (id:61852)
Homelife/vision Realty Inc.
45 Boyle Drive
Richmond Hill, Ontario
Location,Location,Location*A Rare Find In The Heart Of Prestigious S/Richvale*A Masterful Balance Of Contemporary Timeless Elegance.6700 Sf+1400 Sf.Circular Drive W,12' Ceiling Main Fl & 9' 2nd Flr, Custom Gourmet Kitchen,Wet Bar,Wine Cellar, Theater Rm,Huge Deck,3 Skylight,Hrvsystem, Butler Pantry,Foyer Heated Floor,Finw/O Heated Flr Bsmt With 2 Bedrooms,Cvac,Sprinkler Sys, Speakers. Every Bedroom Offers Its Own Bath,2 Energy Saver Furnaces. (id:61852)
RE/MAX Atrium Home Realty
5944 10th Line
Essa, Ontario
Attention Investors, Developers! Amazing Opportunity to Land Bank 105+ Acres of Flat Land. Nearby lands already under development. 80% workable land currently used for cash crops and livestock. Rental Income from Local farmer. Design plans for future home ready with survey and existing septic in great condition. Don't miss this opportunity!Attention Investors, Developers! Amazing Opportunity to Land Bank 105+ Acres of Flat Land. Nearby lands already under development. 80% workable land currently used for cash crops and livestock. Rental Income from Local farmer. Design plans for future home ready with survey and existing septic in great condition. Don't miss this opportunity! (id:61852)
International Realty Firm
2236 Church Street
Windsor, Ontario
Just minutes from the Detroit border, this charming detached raised bungalow at 2236 Church St offers an inviting main-floor layout with two spacious bedrooms, a full bath, no carpet, and both living and family areas. The bright interior flows seamlessly to a private backyard deck, perfect for relaxing or entertaining. The finished basement adds incredible versatility, featuring an additional bedroom, living area, and full bath-ideal for extended family, guests, or a rental suite. Combining comfort, functionality, and a prime location, this home is perfect for commuters and anyone seeking the ideal balance of convenience and cozy living. (id:61852)
Save Max Real Estate Inc.
3861 Auckland Avenue
London South, Ontario
Welcome to 3861 Auckland Ave! This beautiful modern almost Brand-new detached home, located in the desirable South London Middleton community, is a definite showstopper. It features 4 spacious bedrooms and 2.5 washrooms, offering 1970 sq ft of finished living space above grade. Additionally, there's a separate side entrance leading to a finished 2-bedroom basement with a second kitchen and living area, which is currently rented. The basement is currently tenant-occupied. The current tenant is on a month-to-month lease and pays $1,550 per month. This home's location is incredibly convenient, with easy access to shopping, public transit, Highways 401 and 402, Victoria Hospital, excellent schools, parks, and trails the list goes on! You'll also appreciate the attached single garage with extra driveway parking. Inside, the home is filled with natural light thanks to the huge windows and boasts quartz countertops, main level laundry, and an open-concept main floor with a living and dining area that opens to the backyard through a patio door. Highlights include 9-foot ceilings on the main level and upgraded light fixtures. The master bedroom offers a walk-in closet and an upgraded ensuite bathroom, and the other three bedrooms are generously sized. Don't miss out on this fantastic opportunity! (id:61852)
Century 21 Green Realty Inc.
28 Blue Heron Drive
Quinte West, Ontario
Brand New Dream Home, Premium Lot, Fully Upgraded ,5 Bedrooms, 4 Washrooms Home For Lease, Just South Of Trenton. 10-Foot 10' Ceiling In The Main Floor. Open Concept Main Floor. A Bright Inviting Living Room Offering Lots Of Natural Light . Upgraded Kitchen With Built In Oven And Microwave, Large Eat-In Kitchen Complete With Granite Countertops And Island With Sink. 3 Car Garage With Entry To Mudroom. 2 Pcs, 4 Pcs & 5 Pcs Bath On The Main Floor And 1 Full Bathrooms Upstairs. The Main Floor Has An Additional Bonus Room For Storage. Gas Fireplace, Central A/C, All City Services, Gas, Hydro. The Area Features A Golf Course, An RV Campground Area, Trenton Marine, A Beach/Pond, Lots Of Wineries To Explore, And Much More. Over $$$$ Upgraded. *** Don't Miss The Model House *** (id:61852)
Homelife/future Realty Inc.
127 West Street
Brantford, Ontario
Investors Dream! Welcome to 127 West Street, a turnkey, cash-flowing legal duplex with a third unit in the heart of Brantford! This fully rented property generates $3,715/month ($44,580/year) in gross rental income, making it a profitable addition to any investors portfolio. The property features three self-contained units: a 1-bedroom bachelor suite, a spacious 2-bedroom unit, and another 1-bedroom side unit, all with market rents in place. Additional coin laundry income further boosts cash flow! With a solid Net Operating Income of approx. $36,590/year, this property offers strong returns in a market where positive cash flow is rare. Tenants pay utilities, keeping expenses manageable. Located in a growing rental market, with proximity to amenities, transit, and major highways, 127 West St is a turnkey investment opportunity that wont last long. (id:61852)
Keller Williams Complete Realty
719 Knox Avenue
Hamilton, Ontario
Rare Opportunity on a Premium Lot in East Hamilton! This nearly 1-acre parcel lot offers endless potential for investors, builders, and savvy homebuyers. Situated in a rapidly evolving neighbourhood, the property features an existing home that can be lived in or rented out for income while planning development. Pre-approved for the construction of up to 4 single-family homes, with exciting re-zoning potential for increased density. Municipal gas, water, and sewer lines are already connected! A major cost-saving advantage for future development. Located just minutes from the QEW and approximately 1 hour to the GTA, making it an ideal commuter location. Whether you're looking to develop immediately, land bank, or generate rental income, this property checks all the boxes. Don't miss your chance to invest in one of Hamiltons most promising growth pockets! (id:61852)
RE/MAX Metropolis Realty
1230 Barton Street E
Hamilton, Ontario
Rare Opportunity to Own a well Established retail/ office space and Land in a high demand area of Hamilton. Total area 8712 Sq ft . It is business space with Heating, Cooling and all Municipal services Water ,Hydro, Gas, Telephone, etc. etc. Zoning C5 is perfect for multiple Commercial Uses / Redevelopment Potential. This property is situated in a prime location with high traffic. Whole area has an excellent visibility and is perfect for attracting customers. (id:61852)
RE/MAX Gold Realty Inc.
