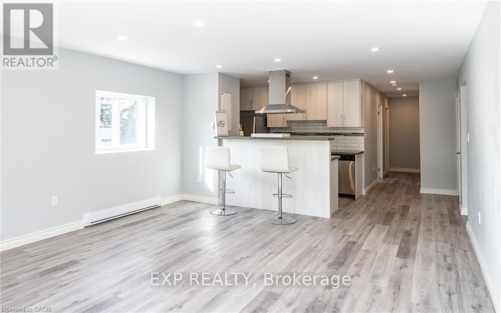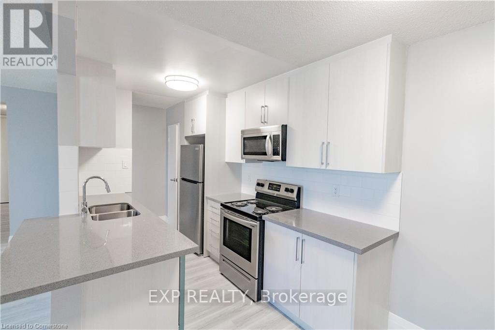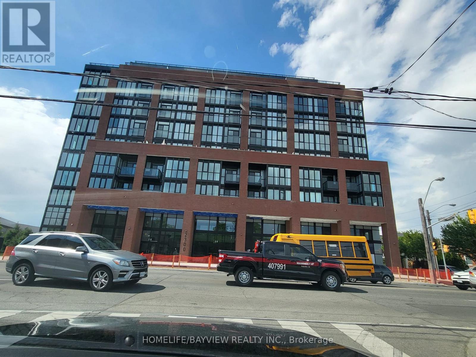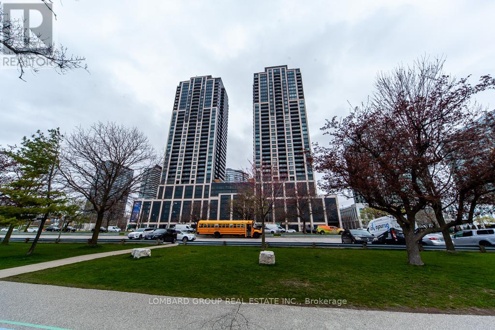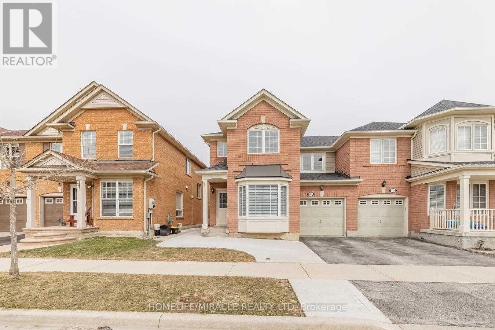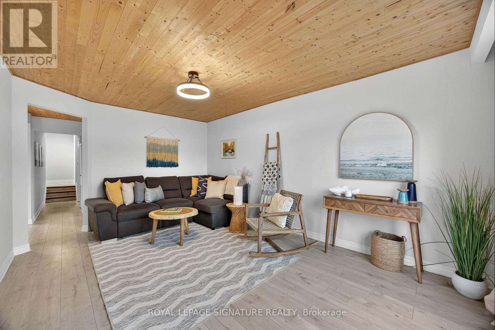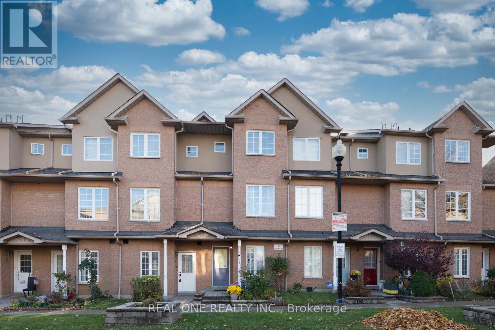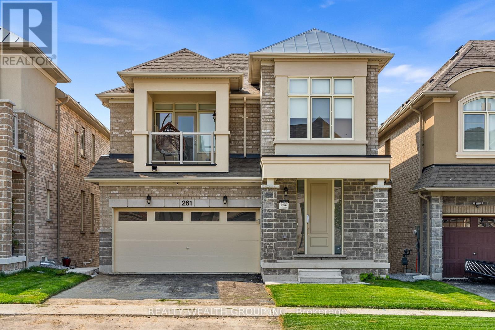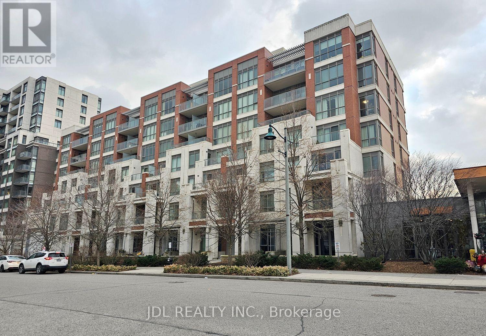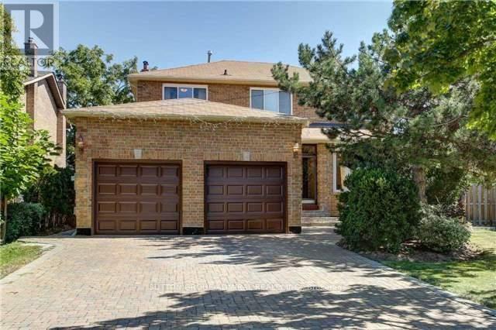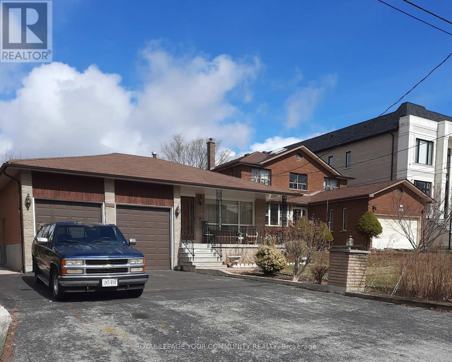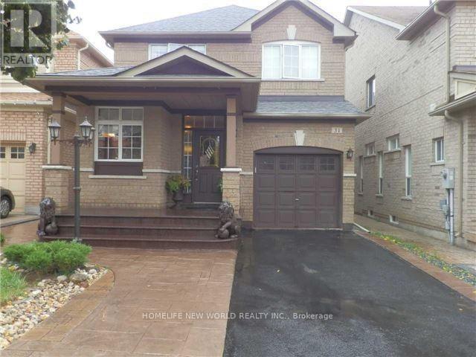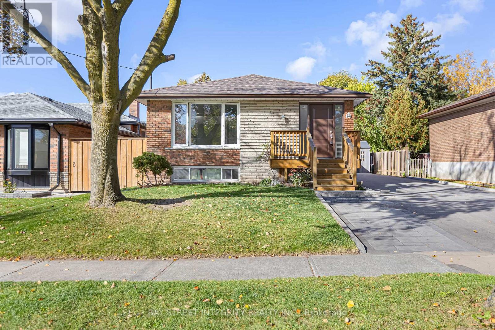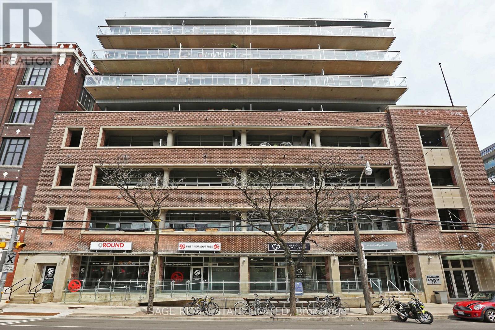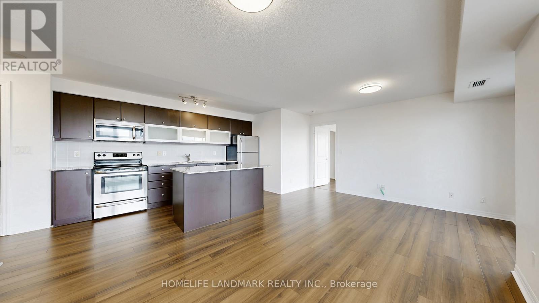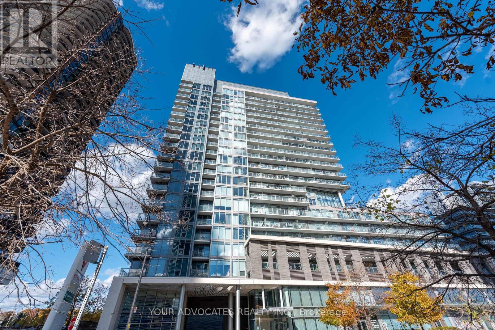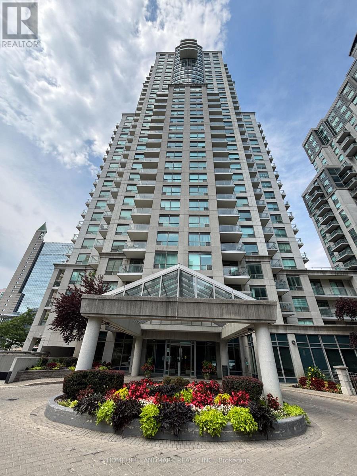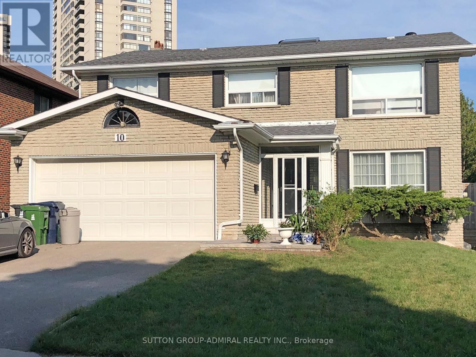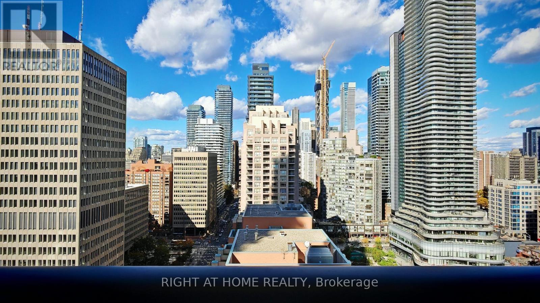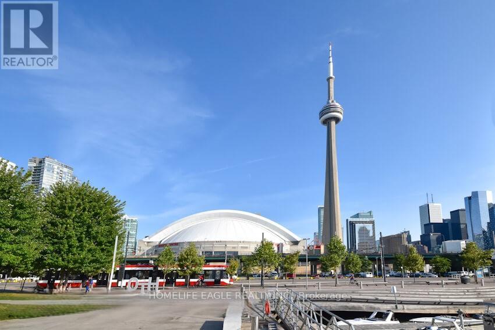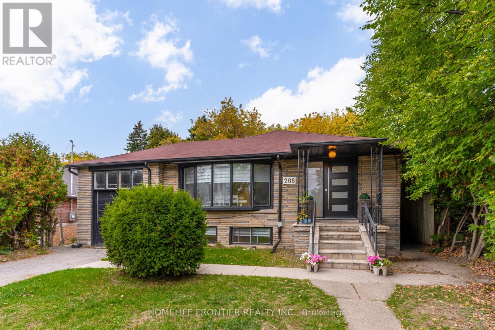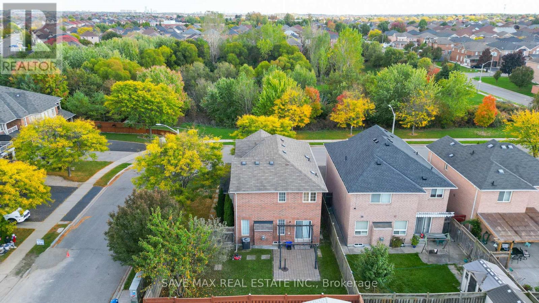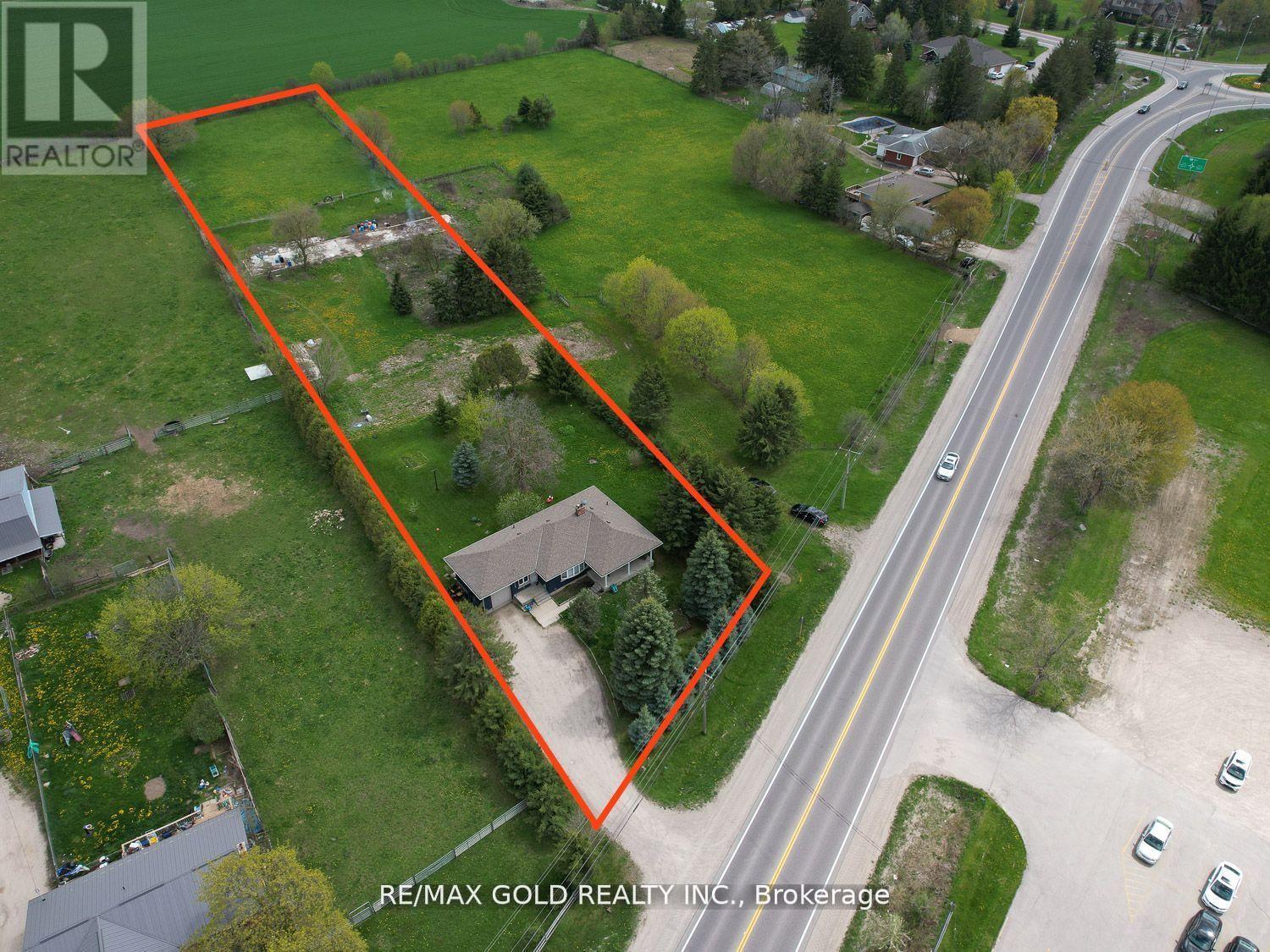16 - 529 Elm Street
Port Colborne, Ontario
Live in this modernized premium 3 bedroom suite. Highlights include: stainless steel fridge, stove, dishwasher, corian counter tops, ceiling height kitchen cabinets, ample storage space, balcony, vinyl & porcelain tile floors throughout. On-site laundry, parking available for additional $25 per spot. No elevator. Imagine living in this quaint town 30 minutes from Niagara Falls and 20 minutes from St. Catharines. Spend your free time visiting the beaches, trail walking, shopping on Main St by the Port, farmers market and more!! The building has 24hr security cameras. Electricity is extra. RECEIVE 1 month free and $250 Amazon Gift Card!!! (id:61852)
Exp Realty
203 - 4422 Huron Street
Niagara Falls, Ontario
RENOVATED 1 BEDROOM APARTMENT ON THE 2nd FLOOR with an elevator. 1 bedroom with Stainless Steel 4 Pc appliances: Fridge, Stove, Over the Range Microwave and Dishwasher. Large Closets and Ensuite Storage. Laminate Countertops. Large Balcony. The building has 24hr security cameras, Onsite Smart card Laundry, Elevator. Gas radiant heating included. Electricity is extra. Parking available for additional $50 per month. RECEIVE 1 month free and $250 Amazon Gift Card!!! (id:61852)
Exp Realty
728 - 2300 St. Clair Avenue W
Toronto, Ontario
Welcome to this sun-drenched, 3-year-new boutique condo in the highly coveted Stockyard Junction community. This stylish 1-bedroom plus den suite offers 604 sq ft of thoughtfully designed interior space with soaring 9-ft ceilings and expansive floor-to-ceiling windows, complemented by a 69 sq ft west-facing balcony with unobstructed sunset views. The open-concept layout features a contemporary kitchen with sleek two-tone tall cabinetry, quartz countertops, and premium stainless steel energy-efficient appliances, while the bathroom showcases chic modern finishes. Natural-toned Park Lane laminate flooring flows throughout, creating a warm and cohesive ambiance. Enjoy the convenience of one parking space and one locker, all in a prime location just minutes from TTC, streetcar, banks, and restaurants. Walk to everything you need-The Nations, a unique grocery and entertainment hub, Stockyard Village Mall, Walmart, Starbucks, and more. (id:61852)
Homelife/bayview Realty Inc.
2508 - 1928 Lake Shore Boulevard W
Toronto, Ontario
Soar above the city with unobstructed views of Lake Ontario and a stunning backdrop that captures Toronto's skyline, including the CN Tower. This south-facing luxury 1-bedroom + den, 2-bath condo offers a high-floor vantage point in a brand-new building, complete with a private balcony for unforgettable sunsets. The den is equivalent to a bedroom and easily converts into a second bedroom or home office, offering flexibility for today's lifestyle. With two full washrooms, an open-concept layout, and premium finishes throughout, this home is perfect for singles, couples, or small families seeking both comfort and functionality. Beautifully staged to help you feel the space and envision your living, this amazing lake-facing unit is well designed with a million-dollar view. Enjoy modern living with the convenience of one parking space plus a secure locker, all in a prime location near hospitals, shopping, and public transit, with quick access to the Gardiner, 427, and QEW-keeping downtown Toronto always within easy reach. Experience luxury living at its best with comfort, design, and breathtaking views-your new home is waiting. (id:61852)
Lombard Group Real Estate Inc.
823 Shepherd Place
Milton, Ontario
Motivated Seller with price to sell:Beautifully maintained Mattamy 'Spring Ridge' model located in the highly sought-after North Beaty neighborhood. This spacious home features 3 bedrooms and 3 bathrooms, a modern kitchen with quartz countertops, and newly installed pot lights. Freshly painted throughout, with a roof replaced in 2019. The basement offers a blank canvas, ready for your personal touch ideal for creating an in-law suite, a rare find in the area. Bonus: EV charger installed in the garage with upgraded 200 AMP service already in place. (id:61852)
Homelife/miracle Realty Ltd
57 Maria Street
Penetanguishene, Ontario
**Charming Home in Prime Penetanguishene Location** Discover this beautifully renovated home featuring 3 bedrooms and 2 bathrooms, flooded with natural light, located in the heart of Penetanguishene. Enjoy the convenience of being within walking distance to local amenities and just minutes from the Georgian Bay town dock and wharf.This fully updated, modern-cottage style home includes pine ceilings and durable blonde scratch-resistant laminate flooring throughout for a consistent flow from room to room. The partially finished basement is perfect for a home office, tv room or bedroom.Relax in the covered, 2 year old Trinity hot tub, perfect for serene evenings, while the steel roof ensures long-lasting durability and peace of mind.Situated on a generous 50x165 lot, this property offers drive-in access to the backyard, which features an 18' x 20' garage/shop currently utilized as a games and recreation area. You have the option to build a privacy fence or enjoy the open space.Additional highlights include an attached garage and a spacious double-wide driveway, forced-air gas heating, central air conditioning, doublewide stove and high end fridge with smart digital display. Enjoy the convenience of in town living on an oversized lot just minutes to Georgian Bay! Don't miss this incredible opportunity. OPEN HOUSE SAT + SUN 11 - 1 pm (id:61852)
Royal LePage Signature Realty
5 - 8 St Moritz Way
Markham, Ontario
High-Demand Neighborhood In Core Markham. Bright, Spacious & Functional layout. 9 Feet Ceiling On Ground Floor, Open Concept Kitchen, 2 Separate Bedrooms on 2nd Floor. Huge Master Bedroom W/Closet & 5Pc Ensuite On 3rdFloor. Recreation Room In Basement W/Direct Access To Parking Spot. Personal EV Charger in Parking Space. 24Hrs Sec. Walking Distance to Coledale Public School & Unionville High School. Close To Downtown Markham, First Markham Place, Supermarkets, Public Transit, Mins To 404/407. (id:61852)
Real One Realty Inc.
261 Seaview Heights S
East Gwillimbury, Ontario
Stunning home overlooking a serene ravine and pond. Featuring pot lights and New finishes throughout this 2-bedroom, 1-bathroom home. Boasts neutral tones, granite counter tops with brand new appliances, located in the best pocket of Queensville. Blinds throughout. It's the perfect family neighbourhood with all amenities nearby and only two minutes from the highway. Walk out ground level to your private backyard, sensor lights installed, Tenant to pay 1/3 of utilities **EXTRAS** Brand New appliances and private laundry. BACKYARD FOR BASEMENT TENANT (id:61852)
Realty Wealth Group Inc.
107 - 57 Upper Duke Crescent
Markham, Ontario
Downtown Markham Luxury Condo! Welcome to 107-57 Upper Duke designed 1-bedroom + den suite offering a perfect blend of comfort and convenience* the open-concept layout is filled with natural light! Walk to York University Markham Campus! Bright Unit With Walkout To Large Private Terrace*Steps To Transit And Go Train*Restaurants, Movie Theatre, Shops And Much More At Your Door Step. Aaa Tenants Only. No Smoking. No Pets. Ideal for young professionals or couples. Enjoy top-tier building amenities including 24-hour security, a fully equipped fitness center, party room, golf simulator, and more! (id:61852)
Jdl Realty Inc.
21 Kersey Crescent
Richmond Hill, Ontario
Spacious Custom Built Home Located in Sought-After North Richvale Neighborhood. Boasts a Classic, Sun-Filled Layout Featuring Hardwood Flooring Throughout and Centered Around a Graceful Circular Oak Staircase. Main Floor Offering Combined Living & Dining Room, a Separate Home Office, and a Cozy Family Room. Renovated Kitchen with Extensive Cabinetry and a Comfortable Breakfast Area that Walks Out to a Large Deck. Generous Master Bedroom Complete with 5pcs Ensuite & Walk-In Closet, Alongside Three Sizable Bedrooms. Conveniently Located Close to Top Rated Schools, Shopping Centers, Parks and Several Hiking Trails that are Only Steps Away, Perfectly Balances Serene Living with Easy Access to Urban Amenities. *Part of Basement is Currently Rented, But It is Totally Separated.* (id:61852)
Sutton Group-Admiral Realty Inc.
126 Spruce Avenue
Richmond Hill, Ontario
"A PROPERTY WHERE POSSIBILITIES ABOUND"--------------*3% Bonus CB* --ATTENTION BUILDERS, INVESTORS, OR TO HOMEOWNERS WHO ARE LOOKING TO BUILD YOUR DREAM HOME IN THE FUTURE IN A PRIME AREA OF RICHMOND HILL. THE DIMENSIONS OF THE LOT 50 X 241 FEET ALLOW FOR A VARIETY OF ARCHITECTURAL DESIGNS, ACCOMODATING BOTH EXPANSIVE SINGLE-FAMILY HOME AND MULTI-UNIT DWELLINGS. THE FULL-SERVICE NATURE OF THE PROPERTY ENSURES THAT ESSENTIAL UTILITIES AND SERVICES ARE READILY AVAILABLE, FACILITATING A SMOOTH CONSTRUCTION PROCESS. -------------------------------------------------------------------------------------------------Welcome to 126 Spruce Avenue in the sough-after "South Richvale" neighbourhood, where your dream home awaits among many multi-millions dollar homes. This home has been lovingly cared by the original owner, it's a place where memories are made and cherished. Situated on a generous 50 ft x 241 ft deep lot, this home boasts a huge backyard with mature trees surrounding that is perfect for outdoor gatherings, gardening, or simply enjoying the tranquility of nature. As you step inside, you will be greeted by almost 3000 Square Feet of fully finished living space. Each room is well-maintained, reflecting the pride of ownership that the current owner has put into this home. Whether you are looking for a place to settle down, or an investment opportunity, or to build your dream home, this property checks all the boxes. Don't miss out on the chance to make this beautiful property your own. Your dream home is waiting for you! It is a place where you can create a lifetime of memories. (id:61852)
Royal LePage Your Community Realty
31 Moraine Drive
Vaughan, Ontario
Wonderful Detached Home With updated 4 pc Ensuite in the master bedroom and a finished Walk-Up basement. Pot Lights And 9' Ceiling On The Main Floor, Extended Kitchen Cabinets and much more. New renovated Walk-Up Basement with a bedroom and 3 pc bathroom. Close To Hospitals, Schools, Shops, Supermarket, And Community Centers. Newer dishwasher and cloth washer. Fridge, Stove, Dishwasher, Washer And Dryer, Central Air, Central Vac, Garage Door Opener, All Elf, All Window Coverings, Pot Lights. **AAA Tenant Only** (id:61852)
Homelife New World Realty Inc.
14 Madrid Street
Toronto, Ontario
Stunning Solid Brick Bungalow Nestled Between Scarborough Town Centre & Beautiful Thomson Park! Located In The Heart Of The Highly Sought-After Bendale Community-Known For Its Convenience & Family-Friendly Charm. Bright Open-Concept Layout With Hardwood Floors , Pot Lights Throughout Main Living, Dining & Bedrooms. Upgraded Modern Kitchen '22 With Quartz Countertops & Ample Cabinet Space. Features 3 Spacious Bedrooms On Main Floor Plus A Fully Finished Basement With 2 Bedrooms, 2 Full Washrooms With Separate Entrance. Perfect For Extended Family Or Income Potential. Upgrades: Roof '25, Furnace '24. Driveway '24 Fits Up To 5 Cars. Private Fenced Backyard Ideal For Outdoor Enjoyment '24. Prime Location Walk To Scarborough Town Centre, New Library, Parks, Schools, Outdoor Skating, & Bike Trails. Don't Miss This Exceptional Opportunity.Your Search Ends Here! (id:61852)
Bay Street Integrity Realty Inc.
310 - 233 Carlaw Avenue
Toronto, Ontario
Located in the highly desirable Garment Factory Lofts, theres a lot to like about this bright and spacious one bedroom loft. You will appreciate almost 600 square feet of living space that features polished concrete floors and soaring 11 foot ceilings. Best of all is the spacious living/dining room that opens to an oversized, covered balcony that is a natural extension of the living space. The building features a concierge, gym and exercise room. Comfortably nestled in Leslieville, the convenient location features all the pleasures of city living. You are only steps away from charming streets, tree lined parks, and local shops, bars, restaurant and coffee shop. (id:61852)
Sage Real Estate Limited
1704 - 2015 Sheppard Avenue E
Toronto, Ontario
Bright and spacious 2-bedroom, 2-bathroom luxury corner unit at Ultra at Herons Hill Condos, offering approx. 889 sq.ft. of interior space plus a large wraparound balcony with breathtaking south and west city views. Featuring floor-to-ceiling windows and an open-concept layout that seamlessly connects the living, dining, and kitchen areas - perfect for modern city living. The well-designed kitchen includes stainless steel appliances, granite countertops, and a custom oversized island with breakfast seating. Split-bedroom layout provides excellent privacy. The primary bedroom features a walk-in closet, 3-piece ensuite, and direct balcony access. Top-tier building amenities include 24-hour concierge, indoor pool, gym, sauna, steam room, guest suites, rooftop BBQ terrace, and car wash. Steps to Don Mills Subway Station, Fairview Mall, YMCA, parks, schools, library, and easy access to DVP/404/401. Includes 1 parking and 1 Extra large Independent storage room(worth over $10,000) The perfect balance of style, comfort, and unbeatable convenience! Fresh Paint & Professionally Cleaned. (id:61852)
Homelife Landmark Realty Inc.
1205 - 72 Esther Shiner Boulevard
Toronto, Ontario
Bright And Spacious Concord Park Place Tango 2 (1+Den Unit) 680 Sq.Ft. + 42 Sq Ft. Balcony. Modern Design Kitchen Cabinetry, Granite Counter-Top,Open Den,Large Ensuite Storage Room. Close To All Amenities,Walking Distance To Subway, Go Station,Park, Hospital, Shopping, Entertainment.Ikea & More!, Easy Access To 401/404/Dvp. (id:61852)
Your Advocates Realty Inc.
902 - 21 Hillcrest Avenue
Toronto, Ontario
Luxury Monarch Built. Bright And Spacious 1 Bedroom + Den. Approx 745 Sq Ft. Step To Subway, CivicCentre, Lastman Square, Library And All Amenities, Large Kitchen With Mirror Backsplash And Lots Of Pantry Cabinets. 24 Hours Concierge.Extras: All Existing Light Fixtures, Existing (Fridge, Stove, B/I Dishwasher, Washer, Dryer) (id:61852)
Homelife Landmark Realty Inc.
Bsmt - 10 Whitehorn Crescent
Toronto, Ontario
Spacious Three Bedroom Basement Apartment for Rent. Private Covered Separate Entrance Leading to A Fully Self Contained Apartment with Ensuite Laundry and 3 Piece Bathroom. Granite Countertops, Stainless Steel Appliances, Pots Lights Through Out and Large Closets in Every Room. Walking Distance to Seneca College, Seneca Hill Public School, Easy Access to 404 and Finch Ave. Perfect for a Family, Students and Young Professionals. **EXTRAS** Tenants to Share for 30% Utilities. Up to 2 Parking Spaces are Available for $60/month/spot. Tenant Insurance is Required. (id:61852)
Sutton Group-Admiral Realty Inc.
2305 - 37 Grosvenor Street
Toronto, Ontario
Excellent location at Bay & College. Short walk to Subway, University of Toronto and TMU. Bright and spacious layout. Building offers 24-hour concierge, full amenities including swimming pool, and ample visitor parking. (id:61852)
Right At Home Realty
2407 - 1 Scott Street
Toronto, Ontario
This fully furnished, exceptionally spacious 24th-floor corner suite with a balcony offers sweeping views of the skyline, including the iconic CN Tower and SkyDome. Offering 2 bedrooms, 2 spa-inspired bathrooms, 1 premium parking spot (equipped with a personal EV charger) and 1 locker, this suite redefines luxury living. Indulge in the refined interior, where the primary bedroom with a king-size bed, boasts a walk-in closet and a lavish 4-piece ensuite. Every detail has been curated with care-designer furnishings, premium finishes, and a full range of high-end appliances and everything you need for a turnkey, elevated lifestyle. Located in the heart of the city, this residence enjoys a flawless walk and transit score of 100. Steps from Union Station, the Financial District, the historic St. Lawrence Market, and a dynamic array of restaurants, shops, theatres, and nightlife, it offers an unparalleled urban experience. Residents of this exclusive community enjoy world-class amenities: 24-hour concierge service, an outdoor pool, private movie theatre, library, guest suites, cutting-edge fitness centre, rooftop terrace, billiards room, residents' lounge, and a sophisticated party room complete with a wet bar. Escape the ordinary and live a life defined by luxury, convenience, and impeccable taste at one of Toronto's most distinguished addresses. This iconic address-one of Toronto's most coveted and talked-about-needs no introduction. Designed for discerning professionals, London on the Esplanade embodies the essence of sophisticated urban living in a boutique setting that fuses elegance with downtown energy. (id:61852)
Homelife Eagle Realty Inc.
208 Betty Ann Drive
Toronto, Ontario
Bright and spacious family home, approx 1,500 sf above ground, renovated throughout with quality finishes. Modern open-concept kitchen with centre island, quartz countertops & backsplash, stainless steel appliances and stacked laundry, overlooking large living and dining areas with pot lights, crown moulding and oversized windows. Hunter Douglas-style blinds throughout the house. 5-piece main bath with double sinks. Fully finished lower level features two self-contained units, each with a modern kitchen, full bathroom and separate side entrance, ideal for extended family or potential income. Spacious backyard perfect for entertaining, gardening or family activities.Prime location, walking distance to Yonge Street, Mel Lastman Square, Empress Walk, subway, shops, restaurants, parks, schools and all amenities. Easy access to Highway 401. Move-in ready home offering comfort, convenience, and excellent income potential. (id:61852)
Homelife Frontier Realty Inc.
87 Luella Crescent
Brampton, Ontario
WOW!! Priced to Sell!! Absolutely stunning 4-bedroom detached home located on a quiet crescent and sitting on a beautifully landscaped premium corner lot overlooking a pond and lush green space. This home offers an open-concept layout with hardwood floors on the main level, a bright breakfast area with a walkout to a large private landscaped backyard, and a family room with a cozy gas fireplace.Enjoy a spacious kitchen with stainless steel appliances, elegant oak stairs, and great curb appeal with picturesque park views. Conveniently located within mins to Mount Pleasant GO Station, Cassie Campbell Community Centre, shopping plaza, parks, and all major amenities. A perfect combination of location, layout, and lifestyle, this home is a must-see! Don't miss out! (id:61852)
Save Max Real Estate Inc.
8017 Highway 7 S
Guelph/eramosa, Ontario
Great Opportunity To Purchase This Completely Renovated 3 Bedroom Bungalow With Finished Basement, Situated On 2 - Acre Lot With Approx. 142.82 Feet Frontage On Highway 7, Great Location For Future Development Or To Built A Custom Home, All Brick Bungalow With Separate Dining & Living, Walk-Out To Backyard And Separate Front Entrance. Fully Finished Basement Complete With Great Room, 3Pc Bath And Laundry Room And Storage Room. Long Wide Driveway Provides Plenty Of Parking. ( All 3 lots of approx. 6 acres (8011,8013 & 8017 Hwy 7 can be bought together) (id:61852)
RE/MAX Gold Realty Inc.
