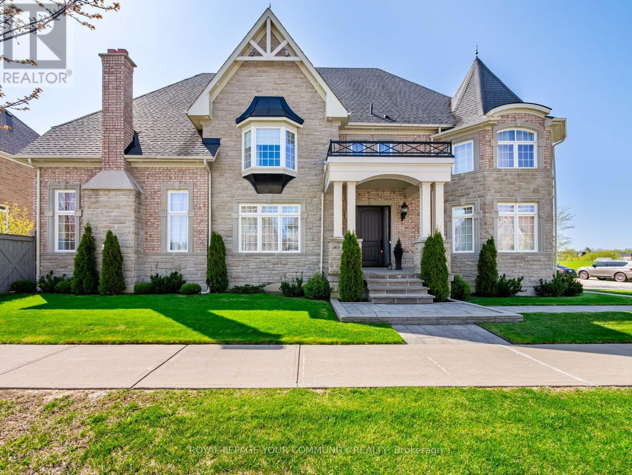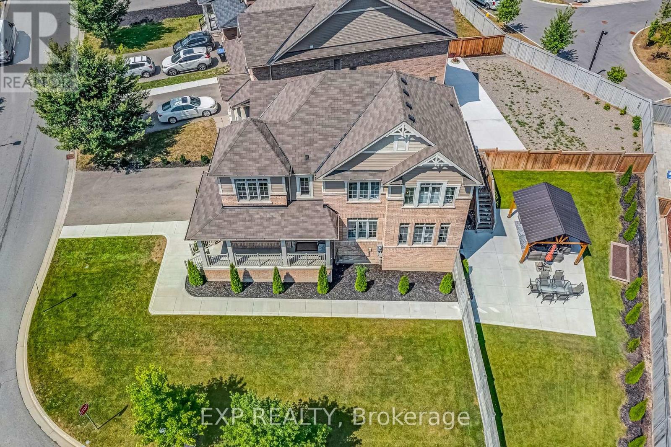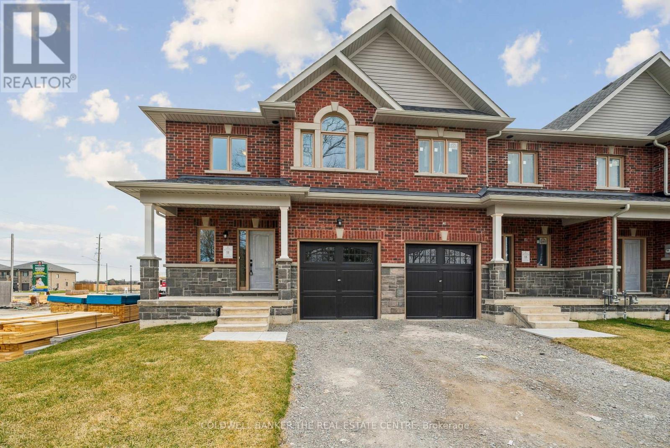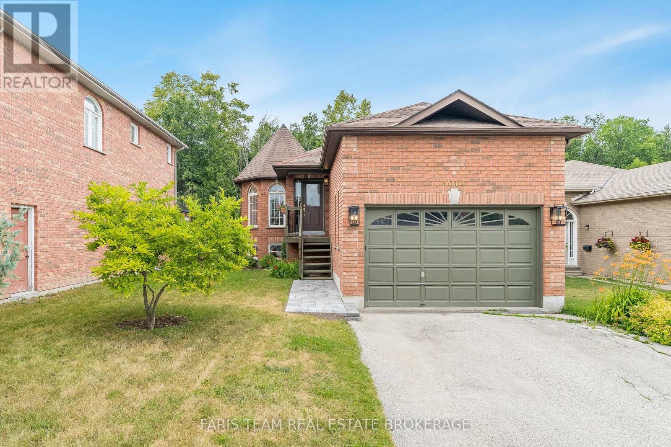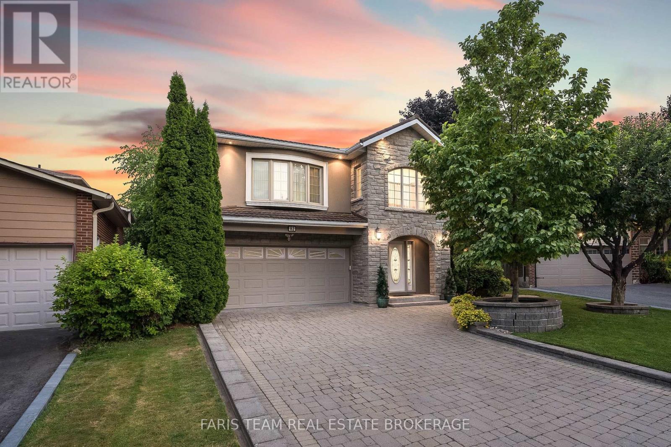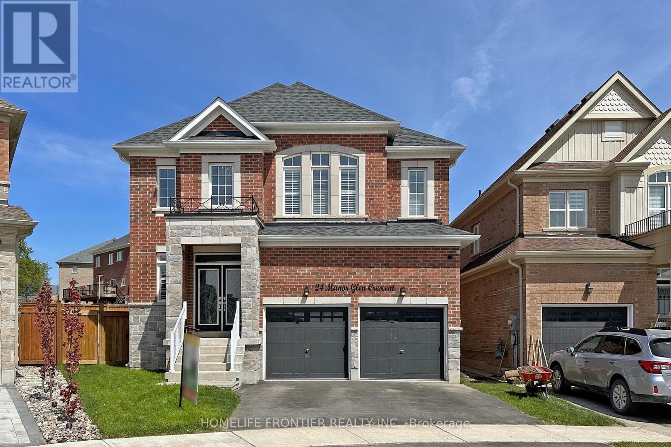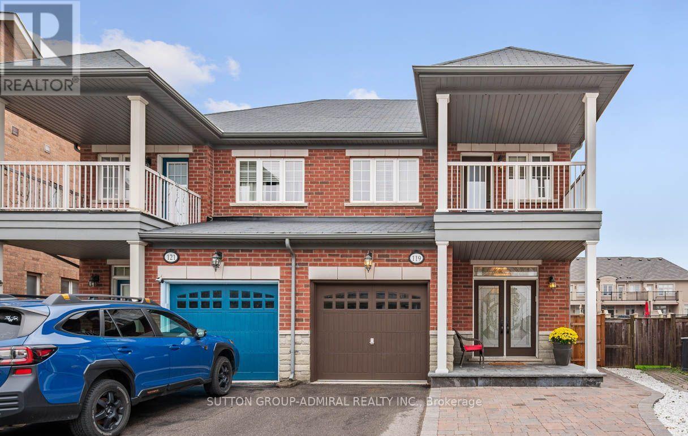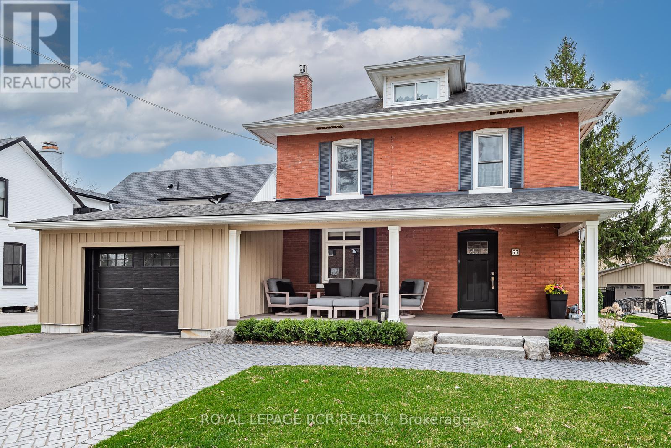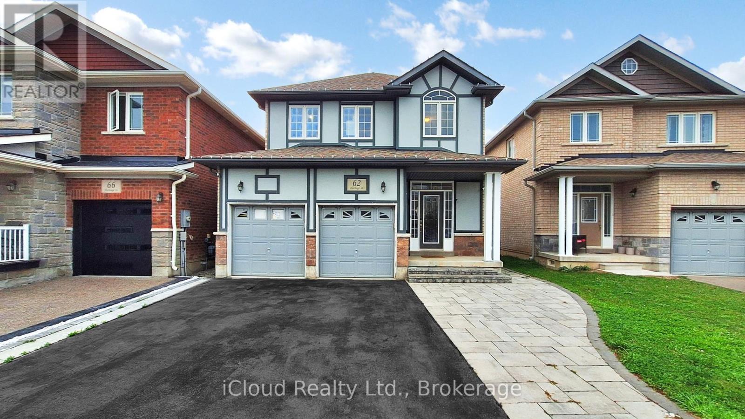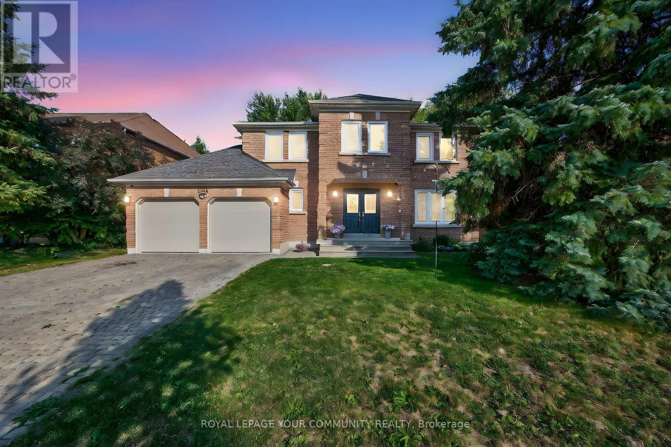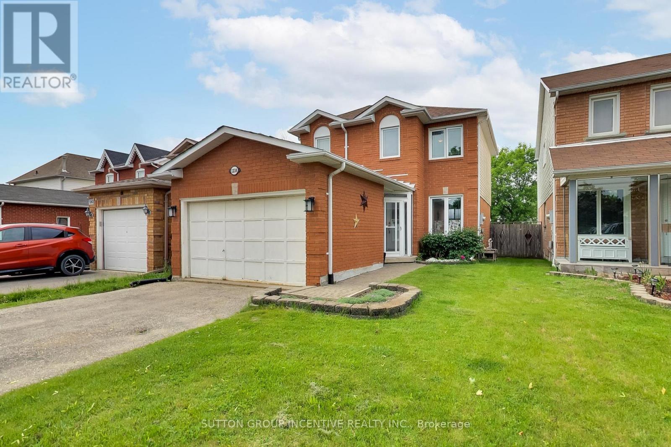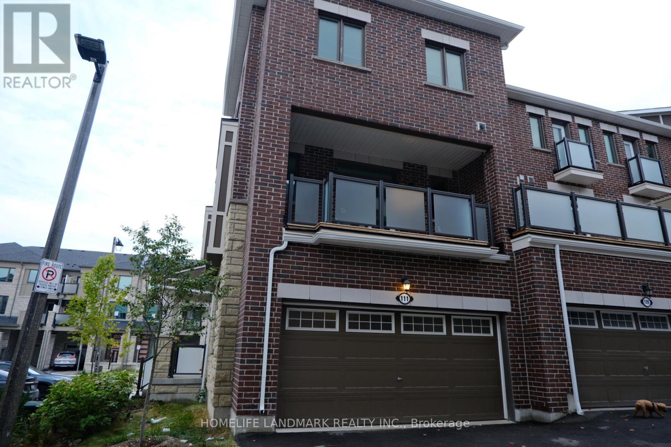1 Terry View Crescent
King, Ontario
Nestled in the heart of King City, this home exemplifies quality living, offering both convenience and safety in a vibrant community. Positioned on a spacious corner lot and overlooking a serene park, this elegant residence spans over 3,700 square feet above grade,designed to accommodate the needs of modern families with expansive living spaces.Upon entering, you'll be welcomed by the grandeur of high ceilings and an open layout, highlighting exquisite finishes such as hardwood floors, large custom windows with coverings, crown moldings, and contemporary lighting throughout.The main floor features a generous living room with park views, providing a sense of privacy, and a formal dining room enhanced with coffered ceilings and elegant moldings. A private office with French doors and intricate ceiling details offers a refined work environment. The two-story family room, complete with a cozy fireplace, flows seamlessly into the kitchen and breakfast area. The chefs kitchen is a standout, boasting abundant cabinetry, granite countertops, top-of-the-line stainless steel appliances, a water filtration system, and a garburator. The breakfast area includes additional cabinetry with a built-in desk, and opens onto a beautifully landscaped French patio with a gas hook-up for a BBQ and a lush garden. The laundry room, equipped with high-end appliances and built-in closet storage, offers convenient access to the garage.Upstairs, the second floor features four spacious bedrooms. The primary suite is a private retreat,featuring high ceilings, a Juliet balcony, a custom walk-in closet, and a luxurious five-piece ensuite. Two additional bedrooms are fitted with double closets and large windows, sharing a five-piece semi-ensuite. The final bedroom offers a private four-piece ensuite, walk-in closet, and cathedral ceiling.The basement offers high ceilings, a cold room, and the potential for a walk-up exit, should your familys needs require. (id:61852)
Royal LePage Your Community Realty
10 Stych Street
New Tecumseth, Ontario
Welcome to 10 Stych Street Where Style Meets Comfort in the Heart of Tottenham! Discover this beautifully renovated 4-bed, 3-bath family home tucked into one of the towns most sought-after neighbourhoods. Sitting proudly on a premium corner lot, this 2017-built gem blends modern design with timeless curb appeal. From the enchanting wrap-around front porch to the interlocking driveway that seamlessly flows into the backyard, every detail invites you in. Step inside to a bright, open-concept main floor perfect for both entertaining and everyday living. The chef-inspired kitchen boasts sleek cabinetry, stainless steel appliances, and a generous island, flowing effortlessly into the dining area and family room. Large windows fill the space with natural light, while upgraded finishes give it true move-in ready polish. The main floor also features a private office, making working from home feel natural and productive. Recent renovations include fresh paint throughout, brand-new flooring and staircase, upgraded electric light fixtures, sprinkler system and so much more giving your family the style and function it deserves. Upstairs, the spacious primary suite is your private retreat with a walk-in closet and spa-style 4-piece ensuite. Three additional well-sized bedrooms each with its own closet provide flexibility for family, guests, or a nursery. The enclosed upstairs laundry room adds everyday convenience. Outside, enjoy your fully fenced, lush green backyard with ample space for summer BBQs, kids play, or simply relaxing in the gazebo one of the homes standout features. Located minutes from parks, conservation areas, schools, shops, golf courses, medical offices, and major commuter routes, this home offers the rare blend of small-town charm and big-city convenience. The lifestyle upgrade you've been waiting for! (id:61852)
Exp Realty
11 Hildred Cushing Way
Uxbridge, Ontario
Welcome to 11 Hildred Cushing Way an impressive 1,800 square foot end-unit townhouse you wont want to miss. Professionally designed by an interior designer, this home offers a bright, open-concept main floor with a beautifully upgraded kitchen. Upstairs, youll find convenient second-floor laundry and three spacious bedrooms, all featuring nine-foot ceilings. Additional highlights include upgraded hardwood and tile throughout, a seamless glass shower in the luxurious primary ensuite, and a stained solid oak staircase. Ideally located close to schools, the hospital, walking trails, and all local amenities. Quick closing Available. (id:61852)
Coldwell Banker The Real Estate Centre
1006 Leslie Drive
Innisfil, Ontario
Top 5 Reasons You Will Love This Home: 1) Spacious bungalow featuring three generously sized bedrooms and two full bathrooms, perfectly situated on a large lot with an incredibly private backyard, backing directly onto the tranquil Lake Simcoe Conservation Heritage Greenspace; you'll enjoy peace and serenity with no rear neighbours, located on a quiet, low-traffic street, with an expansive 30'x12' deck, where you can unwind while enjoying the natural surroundings 2) Move in with confidence, knowing that this home has been extensively updated, including a brand-new dishwasher and washer (2025), fresh carpeting in the bedrooms, stairs, and hallway, and a beautifully refreshed kitchen with new laminate countertops, a stylish backsplash, updated sink and taps (2025), and fridge (2023), with the air conditioning updated in 2021 3) Every detail of this home shines with thoughtful updates, such as new light fixtures, contemporary door knobs, and updated window cranks, while the main bathroom has been beautifully renovated with a new vanity and medicine cabinet and the ensuite finished with a sleek new countertop, sink, and mirror, offering a spa-like experience; adding to the home's functionality, the main level laundry room, complete with convenient garage access ensures everyday ease and efficiency 4) The exterior of the home has been equally well cared for, with new outdoor lighting that enhances the homes curb appeal, an inviting front walkway, 50-year shingles installed in 2019, and windows and eavestroughs professionally cleaned 5) The full height basement features tall 10' ceilings, offering ample space for expansion, with a partially finished den and a rough-in for a future bathroom, kitchen, and a separate entrance, making it the perfect canvas to create an in-law suite or rental space. 1,384 above grade sq.ft. plus a partially finished basement. (id:61852)
Faris Team Real Estate Brokerage
82 Derby Court
Newmarket, Ontario
Top 5 Reasons You Will Love This Home: 1) Welcome to this meticulously cared-for custom residence, perfectly situated in one of Newmarkets most prestigious executive neighbourhoods, quietly tucked away on a family-friendly court just steps from top-tier schools, premier shopping, daily essentials, and convenient transit 2) Retreat to your private backyard oasis on a premium pie-shaped lot, showcasing an 18'x36' saltwater pool with a brand-new water cell pump and liner, a serene waterfall, a rejuvenating hot tub, and multiple walkouts designed for seamless indoor-outdoor living, ideal for hosting or unwinding under the stars 3) Enhanced by a custom top-level addition completed in 2007, this home exudes both charm and practicality, featuring a striking central skylight, a piano staircase, and thoughtful touches like a convenient laundry chute that make everyday living effortless 4) The centerpiece of the home is the spectacular Bloomsbury kitchen (2019), a true entertainers haven with oversized islands, refined finishes, sleek recessed lighting, elegant crown moulding, and four direct walkouts to the outdoor living spaces 5) A fully finished basement presents exceptional flexibility, easily configured as an in-law suite or income-generating apartment, with abundant living space and a layout that adapts to meet the needs of modern family life. 3,079 above grade sq.ft. plus a finished basement. *Please note some images have been virtually staged to show the potential of the home. (id:61852)
Faris Team Real Estate Brokerage
24 Manor Glen Crescent
East Gwillimbury, Ontario
Absolutely Stunning Approx 3400 Sqft Luxurious House. Rare Pie Shape Lot With Huge Backyard & Tons of Upgrades!!! Custom Kitchen With Tall Glass Cabinetry And Quartz Countertop, Built In Oven, Smooth Ceiling, Crystal Chandelier And Iron Pickets. Custom Wall Mounted Shelves & Drawers In All Bedroom Closets, Family Room and Office Room including The Garage! Hardwood Floor Throughout. * Photos are from previous listing*. (id:61852)
Homelife Frontier Realty Inc.
119 Warbler Avenue
Vaughan, Ontario
Welcome To Your Dream Home In Maple's Coveted Thornberry Woods Community. This Immaculately Maintained 1930 Sq Ft Semi-Detached Family Home Sits On A Rare Premium Pie-Shaped Lot & Features A Functional Layout W/ No Wasted Space. Rich Chocolate-Stained H/W Floors Span The 1st & 2nd Levels, Perfectly Complementing The Kitchen & Bathroom Cabinetry. Ideal For Growing Families & Entertaining Enthusiasts, The Home Offers 3 Oversized Bedrooms - All W/ Walk-In Closets & Organizers - A Large Formal Dining Room, And A Low-Maintenance Backyard Oasis, Finished W/ Poured Concrete & Lush Landscaping. The Chef-Inspired Kitchen Features Upgraded Shaker Style Cabinets W/ Crown Moulding, Glass Inserts, Under Valence Lighting & Modern Handles. Granite Countertops Provides Ample Workspace, While The Alluring Mosaic Tiled Backlash Adds A Touch Of Elegance. Customized Cabinetry Provides Loads Of Storage For The Space, While The Double Sink, Pull-Out Faucet & Soap Dispenser Offer Practical Convenience. Sunlight Pours Through Large Windows Dressed In Silhouette Blinds And Drapes. The Home Includes 3 Stylish Baths W/ Quartz Countertops And A Rain Shower Faucet In The Primary Ensuite. Additional Upgrades Include: Ornate Wrought-Iron Pickets, Custom Glass Double Front Entry Doors W/ New Hardware, Pot Lights, 9 Ft. Ceilings On The Main Floor, 2nd Floor Laundry, Dual Flush Toilets, Fresh Paint, A Door To The Garage, Balcony Off Of The 3rd Bedroom, And Metal Floor Grates. Curb Appeal Is Enhanced By Stone Steps At The Front & Back, While New Extensive Interlock Adds An Extra Parking Spot & Walkway Toward The Rear. The Backyard Features A Modern Glass Railing Along The Stairs, Gas Bbq Line, Full Fencing, & A New Double Gate. The Unspoiled Basement Is Ready For Your Personal Touch & Includes A 3-Pc Rough-In. Top-ranked Schools Such As Dr. Roberta Bondar Ps, Romeo Dallaire P.S. (FI) & St. Cecilia CES Are All Within Walking Distance, Along With The Rutherford Go Station, Numerous Plazas And Parks. (id:61852)
Sutton Group-Admiral Realty Inc.
53 Metcalfe Street
Aurora, Ontario
This is not just a house! It is an amazing lifestyle. Don't miss out on this 5 bedroom home. In the sought after Historical district, connections to Aurora's unique shops, exquisite dining experiences, Farmer's Market, Go Station. This home has a stunning entertainment area leading out to multiple level decks. Features outdoor dining area with protective awning, hot tub, quiet reading area and opens up to a gorgeous inground salt water pool in a very private setting with mature trees and privacy. Gorgeous custom gourmet kitchen, featuring built in appliances, walk in pantry. A chef's dream. Beautiful quartz countertop. Primary bedroom features his and hers walk in closets, office area and a balcony overlooking the pool and backyard. There is a loft space and walk in closet off one of the other bedrooms making it totally unique. This home will not disappoint, new furnace, new pool heater, lovingly maintained and offers so many unique features. If you don't want a "cookie cutter" home this one combines the "old" with the "new" and is full of character. (id:61852)
Royal LePage Rcr Realty
62 Heritage Street
Bradford West Gwillimbury, Ontario
Stunning 3-Bedroom, 3-Bath Home Fully Renovated.This beautiful home is guaranteed to impress. Tens of thousands have been spent on upgrades, offering a perfect blend of style and comfort.Step inside to find hand-scraped wide plank hardwood floors and a striking oak staircase that anchors the two-storey foyer and main hall. Upgraded railings and gleaming porcelain tiles carry through the kitchen, bathrooms, and laundry room.The gourmet kitchen features quartz countertops and stainless steel appliances, making it a dream for both cooking and entertaining. The master suite includes a walk-in closet and a private ensuite, creating a relaxing retreat. Extended interlocking in both the front and back of the property adds curb appeal and elegance. (id:61852)
Icloud Realty Ltd.
684 Exceller Circle
Newmarket, Ontario
Discover this inviting home located on a quiet street in the prestigious Stonehaven subdivision, perfectly situated on a very large lot with a spacious backyard, ideal for future pool installation. The extensive yard features a brand-new back deck, offering a private outdoor space surrounded by mature trees and a secure fence. Inside, the home boasts spacious rooms filled with natural light, including a large kitchen and breakfast area that opens onto the back deck-perfect for gatherings with family and friends. The kitchen also overlooks the family room area, enhancing the home's warm and welcoming atmosphere. The spacious master bedroom, complete with an ensuite bathroom, serves as a comfortable retreat. This is a well-maintained home and carpet free. Conveniently located just steps from local schools, this property also offers quick access to Highway 404, as well as a variety of restaurants, parks, and all essential amenities. Don't miss out on the opportunity to make this charming home in Stonehaven your own! (id:61852)
Royal LePage Your Community Realty
1238 Benson Street
Innisfil, Ontario
Welcome to this wonderful 3 bedroom, 2 bathroom home located in a family-friendly neighbourhood, just a short walk to a local elementary school. This charming property offers both comfort and functionality, perfect for growing families, first-time buyers and commuters. The front entrance offers curb appeal with an interlock stone walkway and a glass-enclosed front porch with double door entry and inside access to an oversized 1.5 car garage. Upon entering you will find an eat-in kitchen, a combined living and dining room and a walkout to a two-tiered deck overlooking a fully fenced, landscaped backyard - perfect for entertaining or outdoor enjoyment. The spacious primary bedroom includes double door entry, a walk-in closet, and a sitting area for you to relax in after a long day. A further 2 bedrooms and a 4 piece bathroom complete the second level. The fully finished basement offers additional living space with a wet bar, pot lights, and ample room for a family recreation area. The furnace was replaced in 2018. Conveniently located near beaches, parks, schools, shopping, and more. Quick closing available. ** This is a linked property.** (id:61852)
Sutton Group Incentive Realty Inc.
111 Thomas Frisby Jr Crescent
Markham, Ontario
Welcome to This Executive end-unit freehold townhome in Victoria Square Community of Markham ! Nearly 2000 sq.ft with 3 Bedrooms & 3 Bath,It Offers with Double Garage, Modern Open-Concept Design, Spacious Master Suite With Ensuite Bath & Huge Rare Rooftop Terrace Perfect for Gatherings .Surrounded By Top-ranked Schools(Richmond Green), Shopping,Parks ,Transit & Hwy 404,Costco Nearby .Dont Miss This Move -In Ready For Families. (id:61852)
Homelife Landmark Realty Inc.
