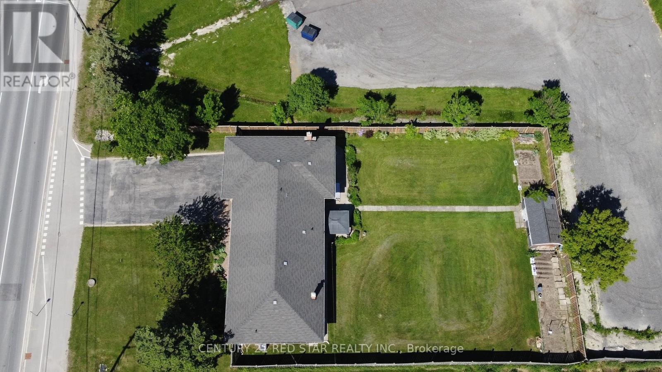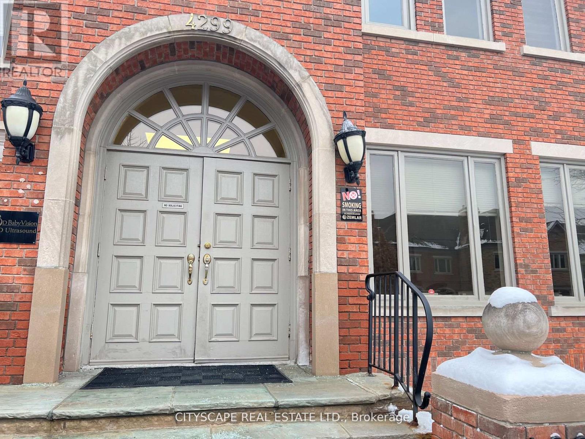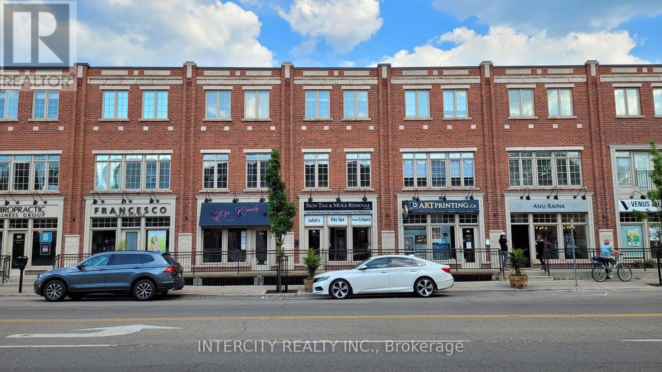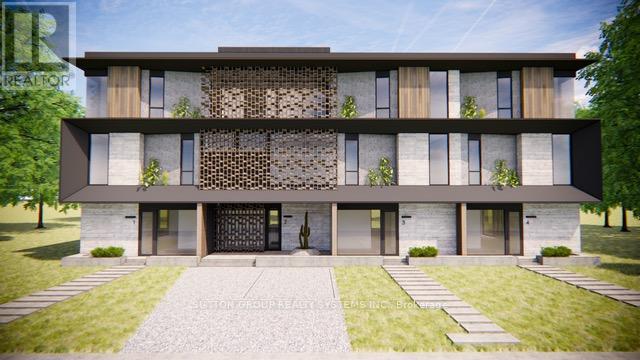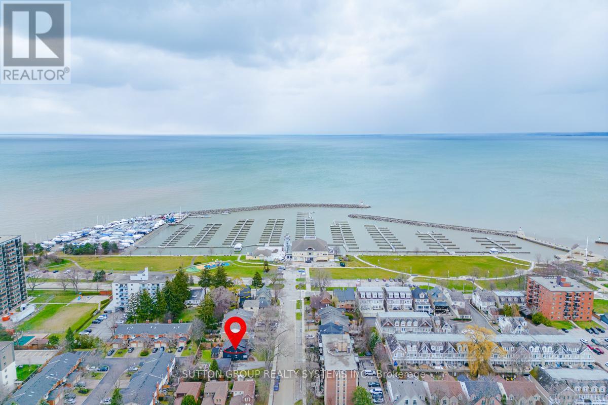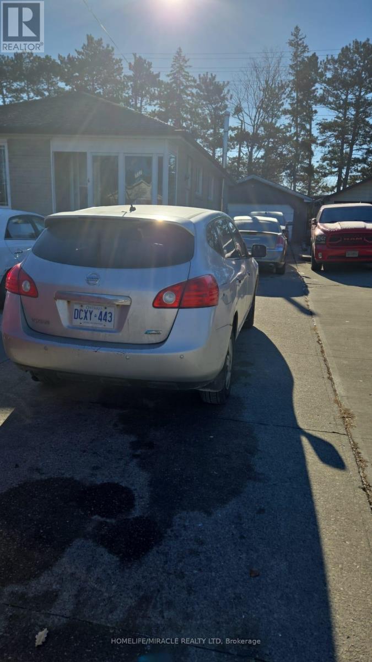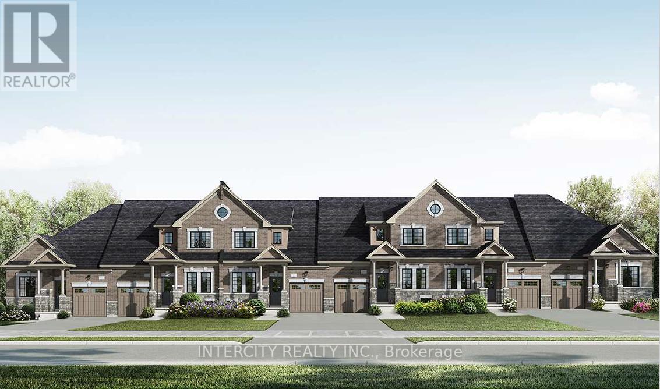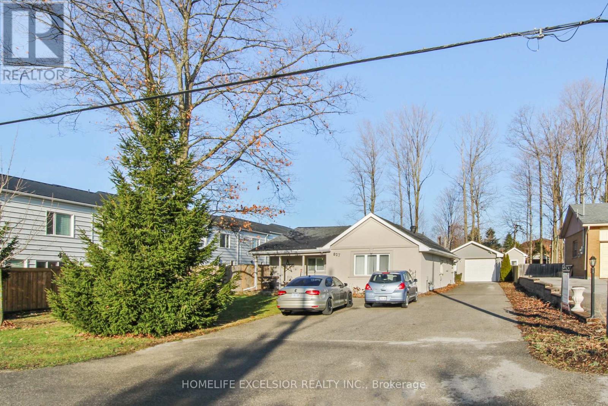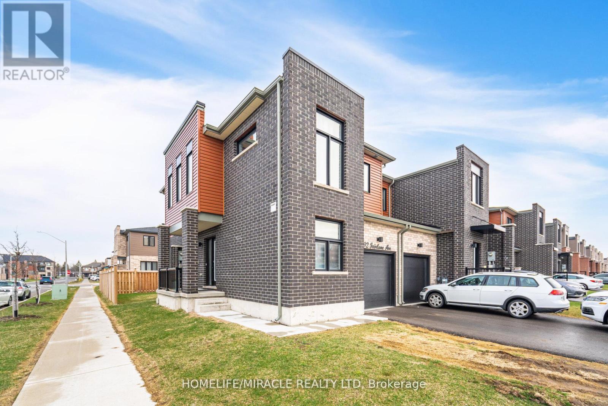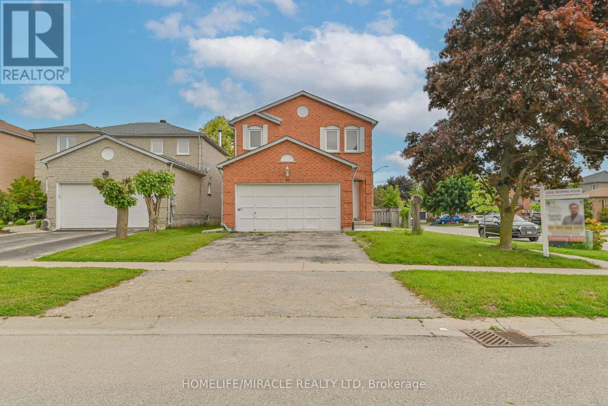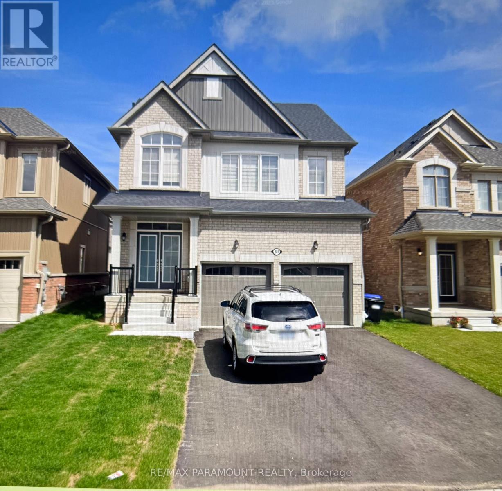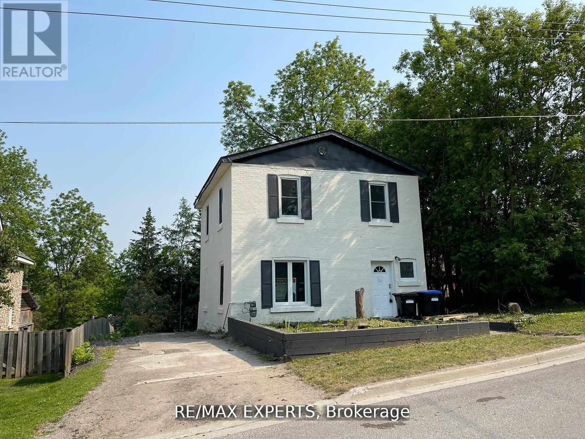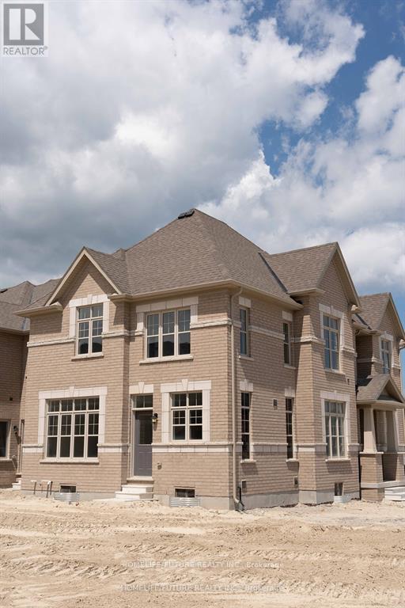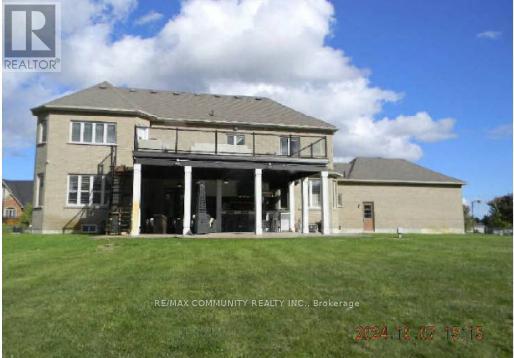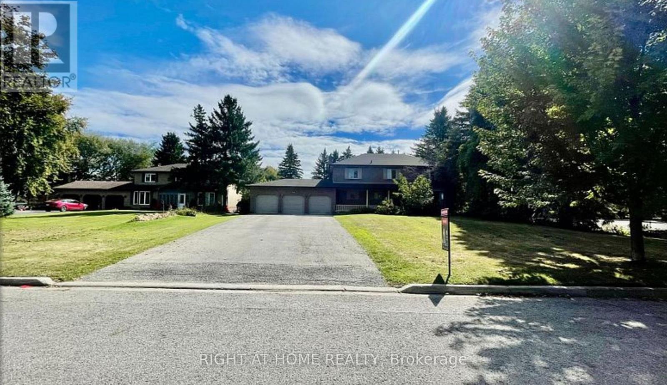58 Doris Pawley Crescent
Caledon, Ontario
**Rare To Find** Totally Freehold "Sundial 3" 3 Bedrooms Townhouse In Prestigious Caledon Area!!. Bright & Spacious Open-Concept Main Floor Features 9 Ft Ceilings & Gleaming Hardwood. Kitchen Is Equipped With Granite Counters, Extended Upper Cabinets, Custom Backsplash, Stainless Steel Appliances & Centre Island. Bright & Spacious Breakfast Area Features Walk-Out To Backyard. Newly installed Fenced in the Yard. Sunken Mudroom Provides Access To Attached Garage. 2nd Floor Features newly installed engineered wood throughout, Primary Suite With 4-Piece Ensuite, And His & Her Walk-In Closets. Two Additional Generous Sized Bedrooms & 4-Piece Bath. Spacious Laundry Upstairs with a huge storage. Walking Distance To Parks & School. Conveniently Located Close To All Amenities & Hwy 410, 427 & 407 For Easy Commuting. A Must See! (id:61852)
Homelife/miracle Realty Ltd
5955 Mayfield Road
Brampton, Ontario
Unparalleled Investment Potential! This rare 100 x 185 ft. lot, situated in a highly sought-after location, presents an exceptional opportunity for developers, investors, and visionary homeowners alike. With land use changes (buyer to verify with the city planning department), this property offers significant future potentialwhether for redevelopment, expansion, or multi-unit possibilities. With increasing demand for redevelopment projects in this prime area, this property is an ideal canvas for builders, investors, or end-users looking an income-generating property, the possibilities. (id:61852)
Century 21 Red Star Realty Inc.
5955 Mayfield Road
Brampton, Ontario
Unparalleled Investment Potential! This rare 100 x 185 ft. lot, situated in a highly sought-after location, presents an exceptional opportunity for developers, investors, and visionary homeowners alike. With land use changes (buyer to verify with the city planning department), this property offers significant future potentialwhether for redevelopment, expansion, or multi-unit possibilities. With increasing demand for redevelopment projects in this prime area, this property is an ideal canvas for builders, investors, or end-users looking an income-generating property, the possibilities. (id:61852)
Century 21 Red Star Realty Inc.
20 Fleming Avenue
Brampton, Ontario
Nestled at the end of a Cul de sac - Fantastic curb appeal and unique layout invites you to this well loved Home located on this Quiet Street & Neighbourhood. Backs Onto Walking Trails-Previous Railroad Tracks No Longer In Use. Built On A Premium Pie-Shaped Lot with Lots Of Natural Day Light enveloping this 2350 Sqft ( as per MPAC) home. Open Concept Wide Living Room With Large Windows, Open Concept Updated Kitchen With Stainless Steel Appliances & Extended Tall Cabinets, Full Size Dining Area W/Out To Backyard new Deck with Garden Shed To Enjoy Those Gardening Summer Days And Long Summer Nights.Family Room With Cozy Fireplace For those long winter evenings. Hardwood Stairs Leads To generous size Bedrooms With Capacious Primary Bedroom and 4 Pcs Ensuite, Loft Space Can Be Used As Office. Finished Basement With Open Concept Rec Room, Full Washroom & Workshop. Quiet Street And Wonderful Neighbourhood To Raise Your Family Private Treed Backyard parking for 3 cars width wise NOT tandem. Walking Distance To Go Station, Gage Park And All The Amenities. New Deck 2024, Painted Primary bedroom, Second bedroom and upper washroom, New flooring on main living room, primary bedroom and second bedroom 2024, New Laminate flooring on a portion of the basement 2025. (id:61852)
Royal LePage Credit Valley Real Estate
4299 Village Centre
Mississauga, Ontario
OFFICES ARE AVAILABLE, FULLY SERVICED AT EXCELLENT LOCATION , CLOSE TO HIGHWAY 403, HURONTARION ANDSQUARE ONE MALL. LOT OF PARKING SPACE FOR VISITORS, CLOSE TO TRANSIT. SHARED FULL KICHEN, WASHROOM (id:61852)
Cityscape Real Estate Ltd.
86 Lakeshore Road W
Oakville, Ontario
Rare opportunity to own a luxurious live/work townhome in the heart of Oakville. Just steps from the waterfront and downtown core. This turnkey property features a beautifully designed residential unit with 9ft ceilings, a stunning kitchen with granite countertops and stainless steel appliances, and a spacious upper level with two bedrooms and a flexible skylit space. The street-facing commercial storefront has undergone two major renovations, including a main floor store with 10ft high, a finished lower level with ample storage, and a powder room. Ideal for office or retail use. Located on prestigious Lakeshore Road. This property is surrounded by high-end shops, cafes, restaurants and multi-million dollar homes, with easy access to the Q.E.W. and GO Train. An exceptional investment with two separate addresses and meters (95 Kerr St. # 6 for residential, 86 Lakeshore Rd W for Commercial), both units currently occupied by A.A.A. Tenants for strong rental income. Tenants Prefer to Stay If Possible. (id:61852)
Intercity Realty Inc.
47 Nelson Street
Oakville, Ontario
Attention Investors & Developers! Zoning approved for four luxury townhome units (RM1) with a total buildable gross floor area of 14,736 sq. ft. on a 0.24-acre lot (building permits not included). Features both surface and underground parking. Renderings available for review. Located in a prestigious and tranquil enclave in West Oakville, just south of Lakeshore. Steps from Bronte Heritage Waterfront Park, Bronte Boathouse, and Marina! An upgraded, move-in-ready home is currently on-site, perfect for living or renting. **EXTRAS** Includes stainless steel appliances: fridge, stove, built-in dishwasher; front-loading washer and dryer; light fixtures; window coverings; garage door opener; gazebo; garden shed; and greenhouse. (id:61852)
Sutton Group Realty Systems Inc.
47 Nelson Street
Oakville, Ontario
Attention Investors & Developers! Zoning approved for four luxury townhome units (RM1) with a total buildable gross floor area of 14,736 sq. ft. on a 0.24-acre lot (building permits not included). Features both surface and underground parking. Renderings available for review. Located in a prestigious and tranquil enclave in West Oakville, just south of Lakeshore. Steps from Bronte Heritage Waterfront Park, Bronte Boathouse, and Marina! An upgraded, move-in-ready home is currently on-site, perfect for living or renting. (id:61852)
Sutton Group Realty Systems Inc.
69 Hayrake Street
Brampton, Ontario
This is a double garage, 2430 Sq ft . Rare-to-find luxury townhouse offering 6 parking spaces and 5 spacious bedrooms4 located on the upper floor and 1 bedroom conveniently located on the ground floor, thoughtfully designed for elderly family members. Nestled amidst serene conservation areas and lush parks, this one-of-a-kind freehold townhouse is the epitome of luxury living.With 3 elegantly designed full bathrooms, a powder room, and an upgraded modern kitchen featuring high-end appliances, this home perfectly balances style and practicality. The open and airy layout creates a warm and inviting space for family living, while the private backyard offers a serene retreat for relaxation or gatherings.Located in a prime Brampton neighborhood close to all amenities, this remarkable townhouse blends exclusivity with convenience. Dont miss the opportunity to make this rare gem your dream home! **EXTRAS** Fridge , Stove, Dishwaher, Washer/Dryer. (id:61852)
Century 21 Property Zone Realty Inc.
15 Magdalene Crescent
Brampton, Ontario
Immaculately Well Kept 3 Br Townhouse W/Walkout Lower Level To Fully Private Large Backyard In Prestigious And Desirable Area Of Heart Lake. Lovely Upgrades. Over Size Living /Family Room. A Must-See House For All Buyers, Perfect Starter Home For First-Time Buyers & An Excellent Investment Opportunity. Beautifully Upgraded Kitchen W/Granite C/Tops. Steps-To Public Transit, Mins To Highways, Trinity Common, Grocery, Schools, Hospital.High In Demand & Desirable Area Of Heart Lake. **EXTRAS** POTL $90/Monthly ... Status Certificate Available!!! (id:61852)
Right At Home Realty
237 Taysham Crescent
Toronto, Ontario
Nice Bungalow in desire area near School, Mall, Transit, Banks Grocery shops. Quite neighborhood. **EXTRAS** Renovation underway, Showing will be done after renovation. Tenanted property. (id:61852)
Homelife/miracle Realty Ltd
Th 26 - Blk 6 Sunbird Way
Halton Hills, Ontario
Welcome to Juniper Gate, nestled in the heart of Georgetown. This highly sought-after design located in an exclusive 88 home adult lifestyle community by Remington Homes blends both style and practicality. The Acorn Model, End Unit, is an exquisite town bungalow offering two spacious bedrooms and two full baths. Inside, you'll find elegant stone countertops in the kitchen and primary bathroom, plus a luxurious frameless glass shower in the ensuite. Perfectly positioned just steps away from essential amenities like shopping, parks, schools, and major highways, with the Toronto Premium Outlets only minutes away. Please note, construction starting soon with an expected closing in January 2026. Don't miss your opportunity to make this dream home yours! **EXTRAS** 9Ft Main Floor, hardwood on main floor and many more !! Optional Finished Basement Available. Brand New Home, buyer to select finishes. (id:61852)
Intercity Realty Inc.
Lot 2 Ruby Lane
Halton Hills, Ontario
New home being built by Award Winning Builder Remington Homes.Rare opportunity to purchase a new bungalow in the Juniper Gate adult lifestyle community in Georgetown's most desirable new home community. 1,230 Sq. Ft. ground floor plus 787 Sq. Ft. of finished basement, Ableforth model with 2 car garage. Ideally located just steps from all essential amenities, including shopping, parks, schools, and major highways, as well as being minutes from the Toronto Premium Outlets. Construction will begin shortly with an anticipated closing in December 2025. Don't miss out on the chance to make this dream home yours! **EXTRAS** Stone countertops in kitchen & primary bathroom, hardwood flooring, finished basement, 9 Ft ceilings, upgraded trim, cold cellar, gas fireplace and extra height in kitchen. Customize your colours and finishes! (id:61852)
Intercity Realty Inc.
Th 28 - Blk 6 Sunbird Way
Halton Hills, Ontario
New Home Being Built By Award Winning Builder Remington Homes. Welcome to Juniper Gate, located in the heart of Georgetown. This highly sought-after Whitetail Model, Elevation A, offers the perfect blend of style and functionality. Featuring a spacious 1,518 sq. ft. layout, this town bungaloft includes 3 generous bedrooms, 3 full baths & main floor laundry. Ideally situated just steps from shopping, parks, schools, and major highways, and only minutes from the Toronto Premium Outlets. Please note, the home will be under construction soon, with an anticipated closing in January 2026. Don't miss the opportunity to make this dream home yours! **EXTRAS** Buyer can Still Select Finishes. Full Tarion Warranty. Stone countertops in Kitchen & Primary Ensuite, Frameless Glass Shower, hardwood, optional finished basement. 9 Ft ceilings, upgraded trim, extra height kitchen cabinets. (id:61852)
Intercity Realty Inc.
827 Essa Road
Barrie, Ontario
Prime Land Development Opportunity in a thriving community! Nestled on a vast 75' x 200' lot, this stunning Feng Shui Certified Bungalow offers unmatched potential for expansion and infill. As Barrie's population faces record growth, zoning amendments are underway to align with the city's evolving needs. Currently navigating the public process, the proposed zoning changes will transform this property into a hub for Neighborhood Intensification (NI), facilitating low/mid-rise development. Reach out to the listing broker for a comprehensive info package outlining the potential this assembly brings to market. Whether acquired individually or as part of a collective venture with neighboring properties, seize the chance to be part of Barrie's vibrant growth story. Welcome to Barrie - where growth meets opportunity! **EXTRAS** Can Be Bought Individually Or As An Assembly With Neighboring 823 Essa Road and 821 Essa Road. Potential to Acquire Approximately 1.03 Acres With 225' Frontage On Essa Rd. (id:61852)
Homelife Excelsior Realty Inc.
92 Fairlane Avenue
Barrie, Ontario
Welcome To This Stunning End-Unit townhome, Ideally Situated On A Premium Corner Lot. Modern And Meticulously Maintained, It Features 9' Smooth Ceilings, Pot Lights, Fresh Paint, And Stylish Laminate Flooring Throughout The Open-Concept Main Level. The Chef's Kitchen Is A Showstopper With Stainless Steel appliances, Quartz Countertops, And A Large Island-Perfect For Entertaining. Step Outside To A Private, Fully Fenced Backyard, Ideal For Summer BBQs And Outdoor Living. Upstairs, Enjoy The Convenience Of Second-Floor Laundry And Three Generously Sized Bedrooms. The Primary Suite Features A Sleek 3-piece Ensuite With A Glass-Enclosed Shower. Plus, Direct Access To The Garage Adds Everyday Ease. Located Just Minutes From Barrie South GO, Hwy 400, Top-Rated Schools, Parks, Shopping, And Downtown Barrie. (id:61852)
Homelife/miracle Realty Ltd
40 Blair Crescent
Barrie, Ontario
Attention All Investors! 8 Bedroom Detach Corner Legal Rooming House Licensed With The City Of Barrie. Great turnkey operation.... Positive cash flow from day one. Always have more than 90% occupancy from last 7 years.....Located In A Quiet Neighborhood Walking Distance To Georgian College & RVH. Approx $60,000 Gross Income When Full. 3 1/2 Baths, Large Kitchen, 4 Fridges, Common Area Living/Dining Room. Washer & Dryer, Sprinkler System In Utility Room. Non-Smoking Residence. Roof, AC, Furnace, Kitchen Cabinets, Counter and Vanities are replaced in 2020. Granite : kitchen Counter and all vanities. Concrete surrounding house with Huge patio done 2023. Smooth Ceiling on Main floor and common areas on all levels with pot lights. Freshly painted whole house. (id:61852)
Homelife/miracle Realty Ltd
61 Tracey Lane
Collingwood, Ontario
Welcome to Indigo Estates, Collingwood's new premier community. 61Tracey La , 1978 Sq Ft , 4 Bedrooms and 3 Bathrooms with main floor office.Collingwood Where Style Meets Comfort in a Coveted Family-Friendly Neighbourhood. Step into this beautifully maintained home located in one of Collingwood's most desirable communities. Perfectly positioned close to schools, trails, ski hills, and downtown amenities,61Tracey La offers the perfect balance of four-season living. This charming property features a spacious, open-concept layout with bright, sun-filled rooms and modern finishes throughout. The inviting main floor includes a stylish kitchen with stainless steel appliances, ample cabinetry, and a large island ideal for entertaining. The Family Rm and dining areas flow seamlessly, creating a warm and functional space for both everyday living and hosting guests. Upstairs, you'll find four generously sized bedrooms, including the primary suite complete with walk-in closets and a large ensuite. The unfinished basement with 9' ceilings allows you to create additional living space perfect for a media room, home gym, or play area. Step outside to a private ravine backyard, perfect for summer barbecues, gardening, or just enjoying the fresh Georgian Bay air. Whether you're looking for a full-time residence or a weekend retreat, 61Tracey La delivers comfort, convenience, and a true Collingwood lifestyle. Don't miss your chance to call this incredible property home. Book your private showing today! Need 24 Hour Notice Require for showing. (id:61852)
RE/MAX Paramount Realty
509 Nottingham Street
Tay, Ontario
Welcome to This Stunning Fully Renovated Residence Nestled in One of the Area's Most Prestigious and Sought-after Communities. This Charming Two-storey Home Sits on a Spacious 40 X118 Ft. Lot and Offers a Perfect Blend of Timeless Character and Modern Upgrades. Inside,You'11 Find Three Spacious Bedrooms, Enhanced by Original Stained Glass Accents That Add Warmth and Historic Charm. The Entire Home Features Brand New Flooring, Freshly Painted Walls, and Pot Lights Throughout, Creating a Bright and Inviting Ambiance in Every Room. the Heart of the Home is the Beautifully Upgraded Kitchen, Complete With Quartz Countertops, Sleek Cabinetry, and Modern Finishes-perfect for Cooking and Entertaining. The Washrooms Have Been Newly Completed With Tasteful Design and High-end Fixtures, Offering Comfort and Style Throughout. Enjoy the Added Convenience of Second-floor Laundry and a Functional Layout That Flows Seamlessly From Room to Room. Step Outside to an Expansive Backyard, Ideal for Outdoor Living, Gardening, or Simply Relaxing With Family and Friends. Located Within Walking Distance to Scenic Trails, Serene Lakes, and Top-rated Schools, This Property is Perfect for Families, Nature Lovers, and Boating or Fishing Enthusiasts Alike. Don't Miss This Rare Opportunity to Own a Move-in-ready Home That Has It All-character, Location, and Quality Craftsmanship. Book Your Private Showing Today! New Metal Roof (2020), New Flooring (2023) , New Kitchen (2023) , Pot-Lights (2023) (id:61852)
RE/MAX Experts
77 Federica Crescent
Wasaga Beach, Ontario
Welcome To A Brand New, Never Used Stunning End Unit! This Amazing 3 Brd Unit Is Everything You Asked For And More! This End Unit Is Over 2000 Sf, Which Features 3 Bedrooms And 2.5 Bathrooms. Enjoy The Convenience Of Being Close Away To Wasaga Beach, Amenities, Shopping And Schools. Open Concept Layout With Upgraded Kitchen. Hardwood Floors On Main Floor And Hallway. Primary Bedroom With A Walk In Closet And Deluxe Glass Frame Ensuite. 1.5 Garage With Extra Storage Space Which Has Access To From Inside The Home! Start Enjoying The New Spacious, Modern, And Convenient Lifestyle This Townhome Offers And More! (id:61852)
Homelife/future Realty Inc.
115 Rugman Crescent
Springwater, Ontario
Presenting an exquisite detached family residence in the picturesque Stonemanor Woods of Springwater/Barrie. This remarkable corner property boasts a premium lot, encompassing 5 spacious bedrooms with spacious closets, 5 washrooms, and a 3-car garage. Upon entering through double doors, you'll be greeted by an inviting ambiance as it showcases upgraded hardwood flooring throughout the home, complemented by elegant tile work. Enhanced with tasteful pot lights, each room emanates a warm glow. Open concept design reveals a sprawling kitchen adorned with quartz countertops, upgraded fixtures, and built-in Samsung appliances, accompanied by a convenient pantry. A generously-sized mud room/laundry area awaits on the main floor, adding to practicality of this home. Large basement windows have been thoughtfully incorporated to flood the space with natural light. With a 200 Amp panel, this residence offers modern convenience. This house needs to be seen in-person to appreciate the property. (id:61852)
Homelife Silvercity Realty Inc.
69 Kirkwood Way
Barrie, Ontario
Welcome Home! Where else will you find a BRAND New, well laid out, 4-bedroom Semi-Detached to raise your family and make memories in a tranquil community, at THIS INCREDIBLE PRICE? From the first step to the front door, you will "feel" the presence of sweet peace and knowing you are minutes from lake Simcoe, the South Barrie GO Station, walking and cycling trails, schools, shopping, AND OH YES!!! FRIDAY HARBOUR RESORT, where you can vacation at home, without the extra pressures. Learn how to golf, and attend Recreational Centres as part for enjoying life close to home! The main floor boasts an open-concept layout with sleek stainless steel appliances and a beautiful sunken laundry room with direct garage access. Upstairs, youll find four generously sized bedrooms with plush broadloom throughout and two full bathrooms. The spacious primary suite features a walk-in closet and a private ensuite with double sinks. Look no further, this Seller is ready to Welcome a quick sale! (id:61852)
Century 21 Heritage Group Ltd.
65 Ridge Road
Uxbridge, Ontario
Stunning Executive Home On A Premium 1 Acre Lot Nestled In The Hamlet Of Goodwood. Close To Stouffville And Old Elm Go For A Quick Commute Into The City, Or Work From Home In The His And Hers Offices With Plenty Of Natural Light Filtering In From The Large Picture Windows. Built In 2007, It Features Many Upgrades From 9 Ft Ceilings On The Main Level, A Chef's Kitchen With Granite Countertops, Crown Moulding Hardwood Floors, Spectacular Spiral Staircase Which Leads Up To 4 Spacious Bedrooms. Basement Awaits Your Finishing Touches. Surrounded By Golf Courses, Ski Hills And Hiking Trails. Enjoy Estate Living At It's Best! (id:61852)
RE/MAX Community Realty Inc.
42 William Street
East Gwillimbury, Ontario
Exceptional Opportunity in Prestigious Sharon Place - Nestled on a picturesque, irregular lot enveloped by mature trees, this beautifully appointed 4-bedroom, 3-bathroom residence offers both privacy and elegance. Located in the highly sought-after Sharon Place community where surrounding homes have sold for over $2M this property presents a rare opportunity to secure a distinguished address at exceptional value.Thoughtfully renovated in 2021, the home showcases a stylishly updated kitchen, modern bathrooms, new flooring, and refined staircase with custom railings. The well-designed layout is complemented by premium appliances, including two fridges, two stoves, built-in dishwasher, built-in microwave, and built-in hood.Whether youre entertaining or simply enjoying quiet moments, the expansive backyard framed by mature greenery provides a serene outdoor retreat. Select photos have been virtually staged to highlight the homes full potential. (id:61852)
Right At Home Realty


