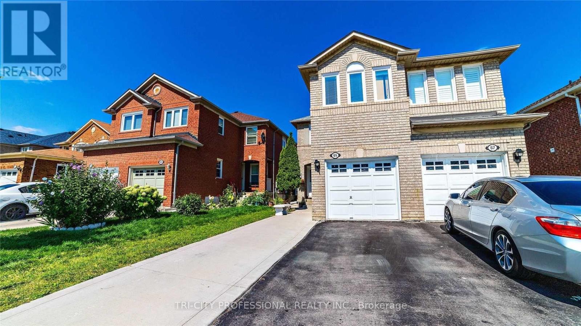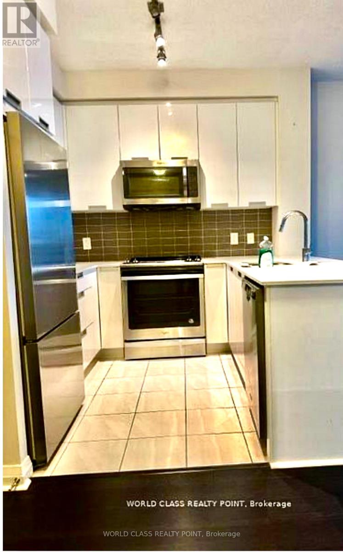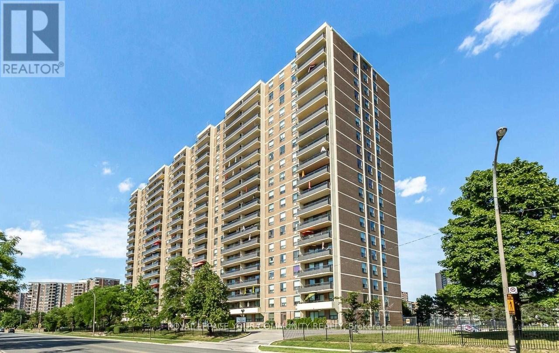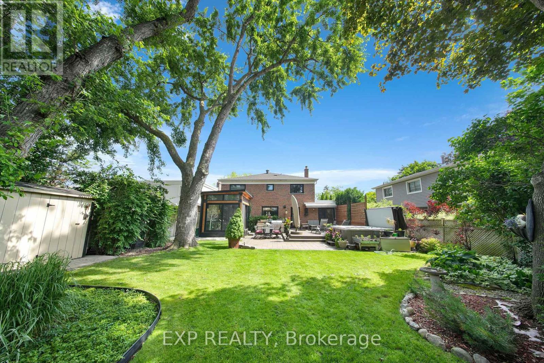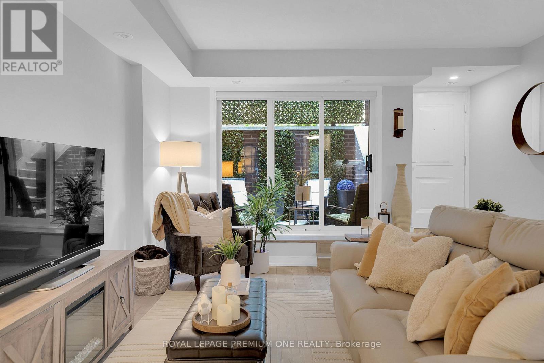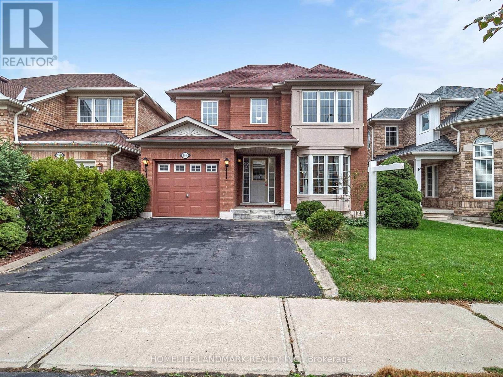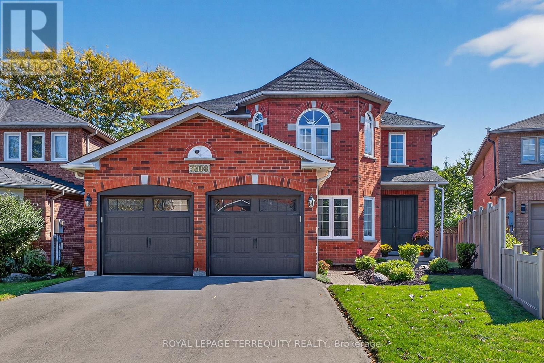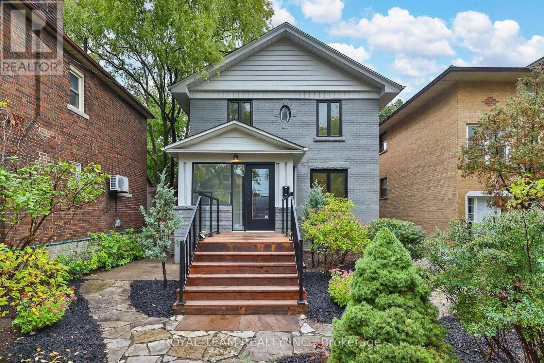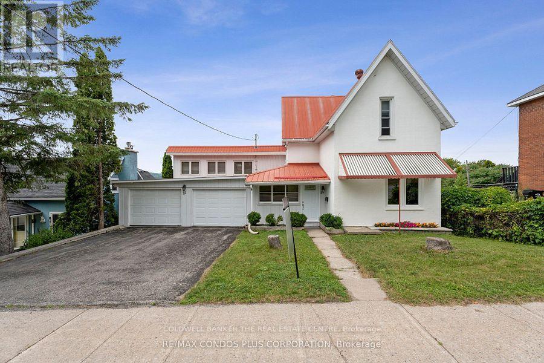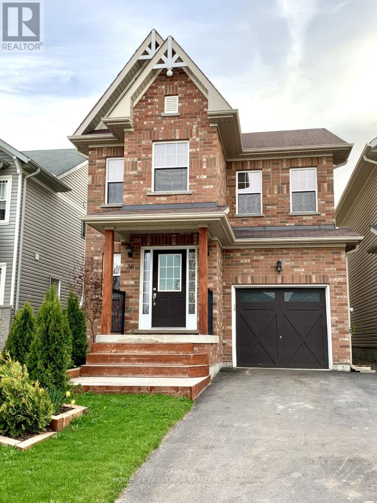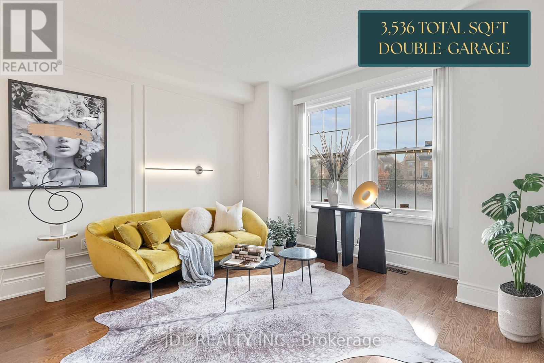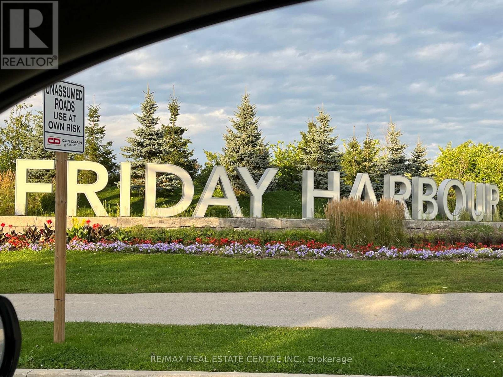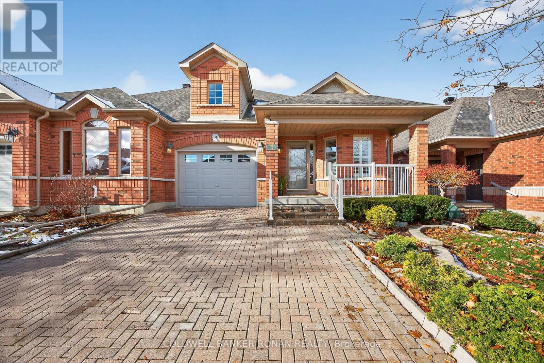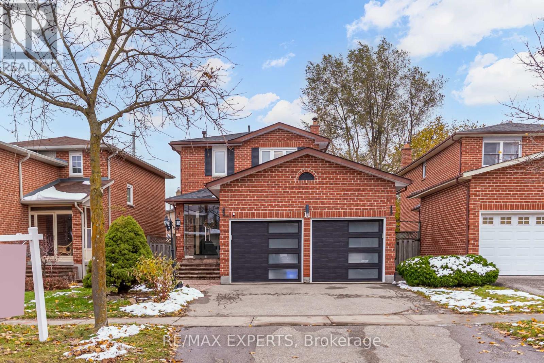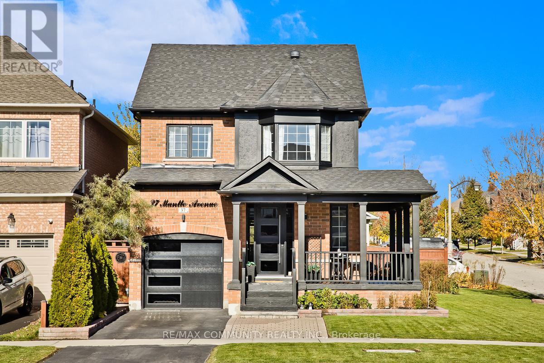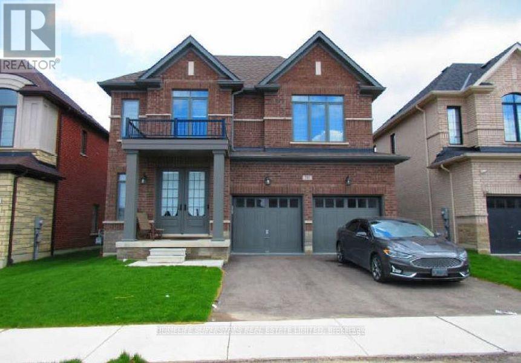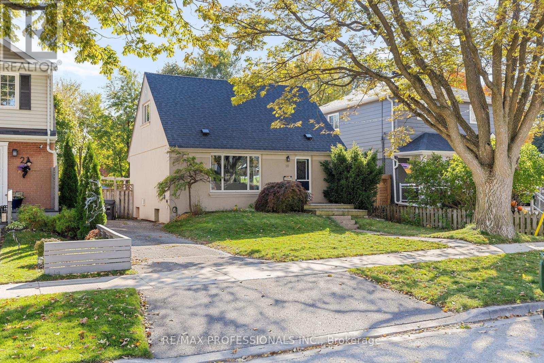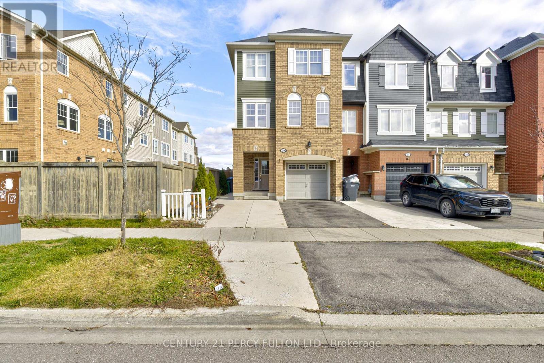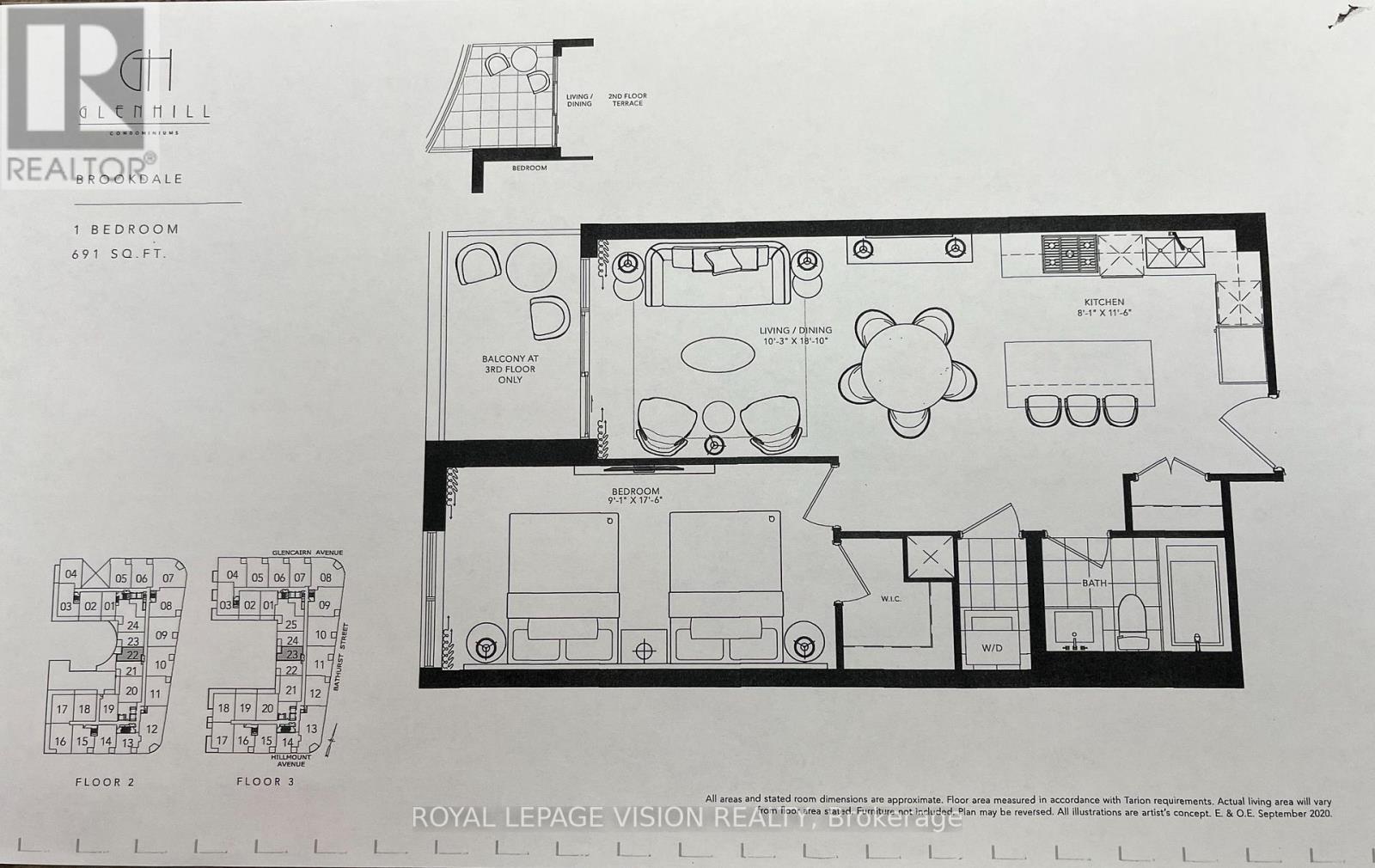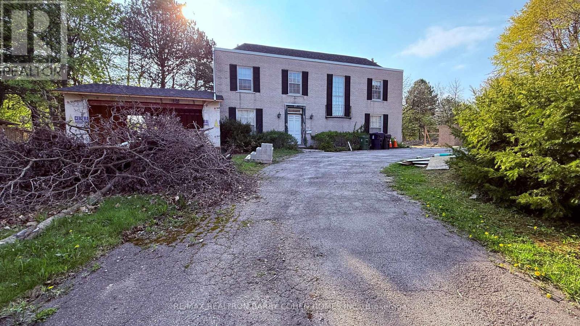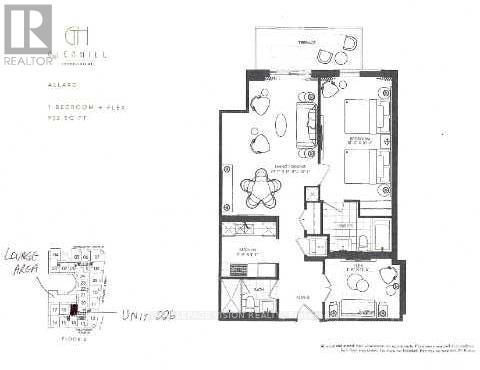65 Mount Ranier Crescent
Brampton, Ontario
Location, Location, Location,! Ready to move in, This 4 bedroom semi-detached home in centrally located, close to all amenities, highways, shopping, parks and much more! Perfect for a growing family! Tenants need to pay 70% of all utilities in addition to monthly rent. Shared private laundry in the basement. (id:61852)
Tri-City Professional Realty Inc.
906 - 5025 Four Springs Avenue
Mississauga, Ontario
Stunning professionally cleaned 1 Bedroom + Den Suite in Amazing Condo Building in One of the Best Locations of Mississauga Balcony. LRT Coming , Transit Service on door Steps. Premium Plank Laminated floors, open concept Living/ Dining Area With Walk Through to Large Balcony With South And East Views. A Modern Kitchen With Designer Kitchen Cabinetry & Stainless Steel Appliances. Spacious Master Bedroom With A Large Closet and Floor To Ceiling Window. Tenant To Pay Hydro. (id:61852)
World Class Realty Point
710 - 511 The West Mall Avenue
Toronto, Ontario
***ALL UTILITIES, BELL FIBE HIGH-SPEED INTERNET & CABLE TV ARE INCLUDED - value of approx $400-$500/m providing major savings.*** Welcome to fully upgraded, move-in-ready suite in one of Etobicoke's most established and connected communities. Thoughtfully renovated with a modern style kitchen featuring quartz countertops, a large island, contemporary cabinetry, and stainless steel appliances, this home offers both style and function. Enjoy the bright, open concept layout with a walkout to a private balcony with an open view-perfect for relaxing or entertaining. The oversized bedrooms provide excellent comfort and storage, including a primary bedroom with a walk-in closet. This suite also includes ensuite laundry with extra storage space. The building offers resort-style amenities, including an indoor pool, sauna, fitness centre, party room, ample visitor parking, and a fully fenced off-leash dog park. Lobby renovations are currently underway, enhancing long-term value and comfort. EV charging is available for guests at a flat rate of $0.30/kWh. Walking distance to schools, groceries, LCBO, pharmacy, clinics, and TTC at your door, with easy access to Highways 427, 401, QEW, and the Gardiner. The airport is just 10 minutes away, and Centennial Park nearby offers trails, skating, a library, and year round recreation. Ideal for families, professionals, and downsizers alike. Single Family Only (spouse, siblings, cousins etc). (id:61852)
Royal LePage Your Community Realty
3620 Ponytrail Drive
Mississauga, Ontario
Motivated Sellers! Renovated just three years ago with permits, this upscale residence showcases fantastic construction, thoughtful design, and superb craftsmanship throughout. Literally THOSANDS OF DOLLARS have been invested in high-end upgrades, reflecting undeniable pride of ownership - the home is professionally styled and maintained to perfection. If Pinterest designed a home, this would be it! Nestled in an urban oasis surrounded by nature, this serene retreat is framed by lush landscaping, mature trees, and vibrant gardens. The spacious new deck with a private hot tub invites both quiet mornings with coffee and lively summer BBQs with family and friends.Inside, every inch reflects quality and purpose - from abundant built-in cabinetry and elegant wainscoting to warm hardwood flooring and custom finishes. The chef's kitchen, newly renovated with quartz countertops, a large island, and smart storage solutions, flows seamlessly into open-concept dining and family areas overlooking the tranquil backyard.A newly built sunroom addition expands the living space, offering easy walkout access to the deck and backyard - perfect for both everyday living and entertaining. Upstairs, four generous bedrooms include a primary suite with a fully renovated modern ensuite and ample closet space.The lower level enhances flexibility, featuring a spacious rec room, guest bedroom (currently used for storage), a 3-piece bath, and excellent multi-generational or potential in-law suite options. Cozy up by one of three fireplaces and enjoy the inviting ambiance year-round.Located just minutes from Hwy 427, Pearson Airport, Longos, Sheridan Nurseries, Markland Wood Golf Club, and the scenic Etobicoke Creek trails, this property offers the best of Toronto-area living - without the Toronto transfer tax.Urban tranquility meets timeless design. (id:61852)
Exp Realty
13 - 66 Long Branch Avenue
Toronto, Ontario
Nestled In The Heart Of South Etobicoke, Suite 13 At 66 Long Branch Avenue Invites You To Experience A Truly Bespoke Approach To Boutique, Modern Townhome Living - Prepare To Indulge In A Premium Lakeside Lifestyle, Within This Beautifully Curated 2 Bedroom Masterpiece! A First Glance Invites You To Enjoy An Exceptional Open Layout, Home To Over 1100 Square Feet Of Stunning Interior Finishes. Feeling Inspired Is Easy Inside The Absolutely Gorgeous, Gourmet Scavolini Kitchen - Complete With Elegant Finishes, Abundant Storage, Hidden Appliances, Massive Center Island & Spacious Breakfast Area. Comfortably Accommodate Guests, Create Lasting Memories Hosting, Or Relaxing & Recharge Inside The Oversized Living Room, Fully Equipped With Upgraded Lighting, Soaring Ceilings, & Incredible Walk-Out To A Private & Peaceful Terrace Retreat! Lastly, 2 Spacious Bedrooms Await - Ready With Large Closets & 2 Full Bathrooms, Transforming Your Dream Residence Into The Perfect, Move-In Ready Reality.. Whether You're A First Time Buyer, Or Looking To Downsize Into An Area That's Connected To It All, You Won't Want To Miss This One! (id:61852)
Royal LePage Premium One Realty
5919 Osprey Boulevard
Mississauga, Ontario
Unbeatable Opportunity! Discover this beautifully upgraded 3-bedroom, 3.5-bath Mattamy Cochrane model, priced to move and ready for its next proud owner. The main level showcases a bright, open-concept design with a spacious kitchen flowing effortlessly into the family room, complemented by a generous living and dining area ideal for gatherings and everyday comfort.Upstairs, you'll find three well-sized bedrooms, including a primary suite with private ensuite access. The professionally finished basement expands your living space with a stylish wooden staircase, a large recreation room, and a spa-inspired 4-piece bathroom featuring a jacuzzi tub with jets.Step outside to a private, fully fenced backyard complete with a concrete patio and garden shed perfect for relaxing or entertaining. The oversized double driveway provides plenty of parking. Recent upgrades include a new furnace and central A/C (2023) and roof replacement (2017) and attic insulation (2022) all included in the price. Situated in a welcoming, family-oriented neighbourhood close to excellent schools, scenic parks, shopping centres, Mississauga Transit, and major highways. This is your chance to own a move-in-ready home in one of the city's most desirable areas! (id:61852)
Homelife Landmark Realty Inc.
3108 Eden Oak Crescent
Mississauga, Ontario
This exceptionally maintained 4-bedroom, 4-bathroom detached home offers 3,160 sqft of beautifully designed living space on a quiet crescent, built by Eden Oak with a unique layout and outstanding curb appeal. Enter through impressive custom Fiber glass 8 foot doors into a grand open-to-above foyer with skylight and chandelier, filling the home with natural light and warmth. The main floor features separate formal living and dining rooms, a huge family room with a big bright window, and a chef's kitchen with quartz countertops, custom wood cabinetry, built-in pantry, gas stove, custom backsplash, and a bright breakfast area with large windows and walkout to the deck. The mudroom combines with the laundry room and includes built- in cabinets and direct access to double garage for added convenience. New shingles have been installed, Nov. 2025. Upstairs, enjoy a large open den with skylight and pot lights-perfect as a second family room, office, or study area. The primary bedroom is a true retreat with a sitting area, large windows, a 4-piece ensuite with his and hers sinks, and a walk-in closet with organizers. The additional bedrooms are spacious and bright, including a standout fourth bedroom with arched windows full of charm and light. The fully finished basement features two large bedrooms, a sleek 3-piece bathroom, and a generous recreation room ideal for a home gym, theater, or extra family space. Located close to top-rated schools, major highways (403, 407, QEW), Clarkson GO, and shopping centers, this move-in ready home is perfect for a growing family and ready to impress your pickiest buyers. Property is virtually staged. (id:61852)
Royal LePage Terrequity Realty
150 St Johns Road
Toronto, Ontario
The spacious entryway leads into an open-concept living and dining area that flows seamlessly into a luxury designer kitchen with custom cabinetry, marble countertops, stainless steel appliances, and a large island with seating for four-ideal for casual meals and entertaining. Walk out to a party-size deck overlooking a deep private backyard, perfect for kids, pets, gardening, and summer hosting. The upper level offers four generous bedrooms, including a primary suite with a 5-piece ensuite, walk-in closet, and custom built-ins. Every level has been thoughtfully upgraded with quality finishes for comfort and effortless living. The fully finished lower-level apartment adds exceptional versatility with three bedrooms, two bathrooms, private laundry, and a separate entrance-ideal for rental income, in-laws, extended family, or guests. A detached garage offers additional potential and can be converted into a laneway house or income-producing suite, as seen with neighbouring properties. Located steps from top-rated schools (Annette St Jr & Sr, Humberside CI, Western Tech) and a short stroll to the vibrant Junction with its boutiques, cafés, art galleries, and restaurants. Enjoy easy TTC access, quick connections to the Bloor subway line, High Park, and Bloor West Village. Stylish, spacious, and exceptionally well-located, this home offers quality renovations, flexible living spaces, income potential, a rare backyard, and a vibrant community. A standout opportunity not to be missed. (id:61852)
Royal Team Realty Inc.
51 Robert Street W
Penetanguishene, Ontario
Investors/Contractors. Sever or New build potential. Embrace the charm of this Century detached home, situated steps from Georgian Bay and Rotary Park Beach. This oversized 52' x 208' lot offers picturesque Georgian Bay views, with potential for severance (started) on Nettleton Dr **Traffic Study and Topographic Survey completed by the seller in 2023!** The home features a private, self-contained basement in-law suite and a 14' x 28' garage/workshop in the backyard with additional parking enough for 2 cars and a trailer or a boat, Main Garage has EV 60amp Changing Station. Some Renovations done in 2021/2022/2024 encompassing updated bathrooms, a new furnace/AC, BBQ natural gas line, a finished basement suite with kitchenet and a new patio door and eavestrough 2025, replaced windows in the main floor bedroom and kitchen, new Quartz counter top 2024 for upstairs kitchen and a new front door. With its blend of modern comfort and character, this home offers a rare gem in the Penetanguishene market. (id:61852)
Coldwell Banker The Real Estate Centre
36 Pearl Drive
Orillia, Ontario
Step into comfort, elegance, and convenience in this beautifully upgraded home, offering 4+1 bedrooms and 3.5 bathrooms, perfect for families or professionals looking for comfort and style. Features 2 Luxurious En-Suites. Primary Suite (2nd Floor): Features a 5-piece en-suite bathroom with a deep soaker bathtub, walk-in closet, and custom-made shelving. Basement Suite: Private and comfortable with a 3-piece en-suite bathroom perfect for over night guests or in-laws. Two more Spacious Bedrooms plus a den (can be a bedroom or an office) on the upper levels with a bright 4 pc bathroom. The kitchen, a stunning heart of the home featuring rich dark wood cabinetry, gleaming stainless steel appliance, large sink, and a stylish pendant lighting over a large island with bar seating. The sink facing a fenced backyard with composite deck, built-in stainless steel BBQ with privacy screen. Gazebo canopy on the deck is pefect for extending your living and entertainning area outdoors, also adds privacy. This stylish home has a long list of high end features, just list a few: all the stylish bathrooms have contemporary design with tiled showers and high-end fixtures; corner gas fireplace cabinet at living room; all S/S appliances; under tap drinking water, culligan water softener; an electric fireplace in the basement; build-in closet shelving in every bedroom; modern light fixtures. This charming home is located in desirable family orientated Westridge community, close to Lakehead university, Hydro One, OPP headquarter and Orillia Detachment and many amenities nearby: Costco, grocery stores, parks, scenic trails and recreation centre. This is for a family who appreciate quality and comfortable living, and willing to keep the house in a good shape. Utilities are extra. Rental application, income proof, full Equifax credit report, tenant insurance and refrences are required. Easy showing. (id:61852)
Homelife Golconda Realty Inc.
116 Betty Roman Boulevard
Markham, Ontario
This renovated, fully freehold (no POTL), 4+2 Bedroom townhouse's massive 3536 interior sqft places it larger than many pricier detached properties! Especially with its huge 2-car garage, driveway, & 5 washrooms - you can enjoy 'detached' sized living at a much more affordable price & with easier maintenance. Lovingly cared for by the original owner (lived in by the same family, never rented out). Facing South towards a sunny, peaceful ravine with a gently flowing brook, which provides a great sense of privacy & serenity. The soaring 9-foot ceilings & open-concept main floor pull you into a grand & airy welcome. The large windows soak all 4 bedrooms with natural light, all the way up to the private rooftop patio (a sancturary overlooking the ravine). The upstairs den/living room & finished basement luxuriously provide even more versatile space. The home has been tastefully renovated & upgraded. Too many features to list (see feature sheet for all details). Highlights include: renovated basement (2024) with full bathroom & bedroom area; new paint; interlocking pavers; brand new kitchen reno; brand new bathroom renos; brand new LG fridge & oven; new custom-designed wood accent walls; new pot lights + LED light fixtures throughout; new garage door opener (2024); upper-floor laundry room; high-efficiency furnace (2023); newer insulation (2023); newer garage roof (2022); newer water softener (2022); newer roof (2016); security camera; etc. Perfect location with quick access to prime Markham & Richmond Hill: 2 min to Hwy 404; 5 min to Hwy 407; 11 min to two GO Stations! Minutes to 2 Costcos (!!), T&T, Whole Foods, Downtown Markham, First Markham Place, Hwy 7 restaurants; Main St Unionville; Markville Mall; Angus Glen CC & Golf Course; York University Markham Campus; etc. Top-rated YRDSB school zone: Richmond Green SS (top 7% provincial ranking); Pierre Elliott Trudeau HS (top 1%); Alexander Mackenzie HS (top 5%); Bayview SS (top 1%). Move-in ready, just turn the key! (id:61852)
Jdl Realty Inc.
262 - 333 Sunseeker Avenue
Innisfil, Ontario
Experience the ultimate lakeside lifestyle at Friday Harbour Resort's newest gem, the Sunseeker building at 333 Sunseeker Ave. This stunning one-bedroom condominium offers an unparalleled opportunity to live or lease in a vibrant, year-round resort community nestled on the shores of Lake Simcoe. Designed by Pemberton, this modern residence features an open-concept layout flooded with natural light through expansive windows, showcasing serene views of the water and surrounding greenery. The sleek kitchen boasts quartz countertops, stainless steel appliances, and contemporary cabinetry, perfect for culinary enthusiasts and entertaining guests. Step outside onto your private balcony to enjoy the fresh lake breeze and tranquil sunsets. Residents of Sunseeker benefit from exclusive access to top-tier amenities including an outdoor pool and hot tub, a golf simulator, a lounge with a pool table and card/board gaming tables, a cinema room, elegant party room for social gatherings, a pet washing station, a terrace ideal for relaxing or hosting events along side a fire pit and cabanas against the backdrop of stunning lake vistas. Secure underground parking and additional storage provide convenience & peace of mind. Friday Harbour Resort itself is a vibrant community offering a wealth of recreational options year-round. Spend your days boating from the marina, golfing on the championship course (The Nest), or exploring scenic walking and biking trails. The charming village core features a fitness center, The Lake Club pools, sauna, games rooms, boutique shops, diverse dining options, and wellness facilities that cater to an active & balanced lifestyle. Whether you seek a peaceful retreat, an active lifestyle, or a lucrative leasing opportunity, this one-bedroom unit in the Sunseeker building represents the perfect blend of luxury, convenience, and natural beauty. Embrace the essence of lakeside living with all the comforts & amenities of a world-class resort at your doorstep. (id:61852)
RE/MAX Real Estate Centre Inc.
21 - 8 Montebello Terrace
New Tecumseth, Ontario
Welcome to 8 Montebello Terrace! This Bright Beautiful Bellini Semi-Detached Bungalow Semi-Detached Model With 2300 Sq ft+ of Total Finished Living Space in Prestigious Briar Hill, Alliston is a must see! Spacious Open Concept Main Floor Living Space, A Large Kitchen, Dining Area, Great Room With a Gas Fireplace With Walk-Out to A Private Back Deck & Mature Tree Setting, A Separate Den/Office, A Large Primary Suite With a Private 4 Piece Ensuite, and Walk-In Closet, With Convenient Inside Entry From the Garage Complete the Main Floor. The Lower Level Provides Plenty of Additional Space, A Spacious Family Room With a Gas Fireplace, A Large Second Bedroom for your Family & Guests With a 3pc Bath, A Laundry Room With Built-In Appliances, Shelving & Desk Offers A Comfortable, Functional Workspace Or Hobby Room. All of This, PLUS A Large Cantina & Plenty of Storage Space Too! Move-In And Enjoy All the Briar Hill Setting & Lifestyle Has To Offer, Golf, Clubhouse, Scenic Walking Trails, Community Center, Seasonal Recreational Activities and So Much More! An Ideal Location, Close to Shopping, Restaurants And All-In Town Amenities. Just Minutes to Hwy 89/Hwy 27 & Hwy 400, For Easy Commuting To/From The GTA As Well! Convenient Country Condominium Living At Its Best! (id:61852)
Coldwell Banker Ronan Realty
4997 Davis Drive
Whitchurch-Stouffville, Ontario
Elevated Elegance on Nearly 10 Acres Backing York Regional Forest Perched atop a scenic hill, this beautifully reimagined bungalow blends modern sophistication with natural serenity. Set on a premium 9.93-acre lot with full southern exposure and direct access to over 800 acres of York Regional Forest, it offers unmatched privacy and year-round adventure-ideal for hiking, horseback riding, mountain biking, and cross-country skiing. Step inside to an airy open-concept design featuring a dramatic 19-foot vaulted ceiling, expansive floor-to-ceiling fireplace, and sweeping views through multiple walkouts to a sprawling Trex wrap-around deck with sleek glass railings. The custom kitchen is a showpiece, complete with quartz surfaces, bespoke cabinetry, a live-edge island, and stainless steel appliances. The primary retreat includes a walk-in closet, luxurious 5-piece ensuite, and private deck access. Downstairs, the finished walk-out lower level is flooded with natural light and offers a versatile layout with a spacious rec room, games area, office, two additional bedrooms, and a dedicated art/media space. Outside, enjoy professionally landscaped grounds, manicured trails, two firepits, a stone patio, and a hot tub-perfect for entertaining or unwinding in nature. Sold in "As is " " where is " basis......more photos to be added tomorrow... (id:61852)
Real Estate Advisors Inc.
11 Belvedere Crescent
Richmond Hill, Ontario
Luxury, Location, And Income Potential Combine In This Fully Renovated 3 + 1 Bedroom, 4 Bath Detached Home In The Heart Of Richmond Hill's Desirable Crosby Community. Over $180,000 Spent On Top-To-Bottom Upgrades, Featuring A Modern Chef's Kitchen With Waterfall Quartz Island, Stainless Steel Appliances, Custom Cabinetry, Accent Wall, Wainscot Mouldings, Motorized Window Coverings, And Designer Finishes Throughout.Enjoy A Bright, Functional Layout With Large Windows That Bring In Abundant Sunlight All Day, Thanks To The South-Facing Backyard Exposure. Spacious Bedrooms, Updated Bathrooms, And A Finished Basement With A Separate Entrance, Full Kitchen, Bathroom And Large Bedroom - Perfect For In-Law Living Or Supplementary Rental Income. Step Outside To An Extra-Large Backyard With A Beautiful Deck, Offering The Perfect Space For Entertaining, Outdoor Dining, Or Relaxation In A Sun-Filled Setting. Located Steps To Yonge Street's Vibrant Restaurants, Shops, Parks, And Transit, Minutes To Richmond Hill Go Station, Costco, Top Schools, And Highway 404. This Turn-Key Property Offers Exceptional Convenience, Modern Design, And Smart Long-Term Value. A Truly Rare Offering In Heart Of Downtown Richmond Hill. (id:61852)
RE/MAX Experts
37 Mantle Avenue
Whitchurch-Stouffville, Ontario
Absolutely Stunning Detached Home in High-Demand Stouffville! This beautifully upgraded home offers close to 2,500 sq ft of living space including a professionally finished basement, with over $200K spent in recent renovations. Featuring 4 bedrooms and 4 bathrooms, 9-ft smooth ceilings, hardwood floors throughout (vinyl in basement), LED and pot lights in most areas, a cozy gas fireplace in the family room, and a modern kitchen with quartz countertops, backsplash, and stainless steel appliances. All bathrooms have been fully upgraded with quartz counters and modern finishes. The primary suite offers a large closet and a luxurious 5-piece ensuite with a soaker tub, double vanity, and rainfall shower. The finished basement includes a 4th bedroom, 4-piece bath, and vinyl flooring perfect for extended family or guests. Outside boasts interlocking stonework, a wrap-around veranda, an oversized garage, parking for 3 cars, and a pool-sized lot. Located close to top-rated schools, Leisure Centre, Memorial Park, Stouffville GO, YRT, Highways 404/407, shopping, and dining. You don't want to miss this one. It will truly wow you! (id:61852)
RE/MAX Community Realty Inc.
964 Wrenwood Drive
Oshawa, Ontario
Welcome to this spacious, sun-filled 2 bed, 2 full washroom legal basement suite offering approximately 1500 sq. ft. of living space. Features include a modern kitchen, large windows, and abundant natural light throughout. Ideal for families or working professionals seeking comfort and functionality. Enjoy a private washer and dryer, one dedicated parking space, and ample room to live, work, and relax.Located in a highly desirable neighborhood within walking distance to Maxwell Heights Secondary School, shopping centers, and public transit. Excellent access to Ontario Tech University, Durham College, Highway 407, and Highway 7 for easy commuting. Prime location close to parks, schools, and amenities. No smoking. AAA tenants only. Tenant pays 35% of utilities. (id:61852)
Homelife/miracle Realty Ltd
795 Queenston Boulevard
Woodstock, Ontario
SEPRATE ENTERANCE TO THE 3 BEDROOM BASEMENT APARTMENT ## BUILT IN 2022 ## 2765 SQ FT + 1267 SQ FT BASEMENT APARTMENT ## THIS DETACHED HOME FEATURES AMAZING LAYOUT WITH LARG LIVING ROOM ## SEPRATE DINING ROOM& SEPRATE FAMILY ROOM ## OPEN CONCEPT MODERN KITCHEN WITH EXTEND BREAKFAST BAR ## SEPT BREAKFAST AREA WITH W/O TO DECK ## PRIME BEDROOM WITH ATT. 5 PC BATH & W/I CLOSIT ## 2ND FLOOR LAUNDRY ## PUBLIC TRASIT BUS AT DOOR STEPS ## CLOSE TO ALL AMENITIES ## INDIAN GROCERY STORE RIGHT IN THE CORNER ## BASEMENT WAS RENTED $ 1500 /MONTH ## WALKING DISTANCE TO GURDWARA SAHIB ## (id:61852)
Homelife Superstars Real Estate Limited
19 Mitcham Drive
Toronto, Ontario
Fire Up the Grill and Embrace Backyard Living with Direct Views of Delma Park! Discover the charm and comfort of this lovely 2+1 bedroom detached home in the heart of West Alderwood. Set on an exceptional 41' x 125' lot with rare park-side privacy and no rear neighbours, this property offers space to grow and room to dream - ideal for first-time buyers, young families, or those looking to build or expand in a sought-after pocket. Step inside to a warm and inviting layout with a walkout from the main level to a private backyard oasis. Whether you're relaxing with your morning coffee or hosting summer get-togethers, the spacious patio and included hot tub make it a perfect outdoor retreat - with Delma Park as your backdrop. Major upgrades offer peace of mind for years to come, including exterior stucco with added insulation, roof (2022), newer furnace, Magic Windows with a 30-year warranty, and a tankless water heater. The beautifully renovated lower level feels like a private suite, featuring a large primary bedroom with walk-in closet and a luxurious spa-like ensuite - ideal for quiet relaxation or extended family. Located steps from Sir Adam Beck Park & School, Alderwood Community Centre, Etobicoke Valley Park trails, Sherway Gardens, Farm Boy, and Long Branch GO. Commuters will love quick access to Hwy 427, QEW, and Gardiner. Private driveway parks 3 cars. Don't miss this rare opportunity to secure a park-side lot in one of Alderwood's most loved communities - where convenience, nature, and neighbourhood charm come together. Please note the original 3rd bedroom on the main floor has been changed to (id:61852)
RE/MAX Professionals Inc.
39 Vanhorne Close
Brampton, Ontario
Welcome to this spacious 1875 sq ft freehold corner-unit townhouse in North West Brampton--perfect for families who want natural light, privacy, and room to grow. With no rear neighbours and green space directly behind, this home offers a peaceful setting that feels truly private. The main level features a welcoming foyer and a generous family room that can easily serve as a 4th bedroom, home office, or playroom. From here, the walkout lower level opens to a large backyard and gazebo ideal for kids, pets, and outdoor living. The second level offers a bright, open living and dining area with large windows, plus a separate formal great room that gives your family even more space to gather or unwind. The kitchen includes a breakfast area, ample cabinetry, and a pantry for everyday convenience. Upstairs, the primary suite features a walk-in closet and 4-piece ensuite. Two additional well-sized bedrooms provide comfort for children, guests, or extended family. Additional features include direct garage access, an extended driveway, and space on the main level with potential for an additional washroom. Situated on a quiet, family-friendly street, the home offers quick access to everyday essentials-near highways 410 and 407, major hospitals, Mount Pleasant Go Bus Station, and Toronto Pearson airport, making travel and commuting exceptionally convenient. Plus, near Cassie Campbell Community Centre,major banks,schools, places of worship,fire station,libraries and grocery stores. A fantastic opportunity for families seeking space, privacy, and accessibility in a well-established Brampton neighbourhood. (id:61852)
Century 21 Percy Fulton Ltd.
328 - 505 Glencairn Avenue
Toronto, Ontario
Live at one of the most luxurious buildings in Toronto managed by The Forest Hill Group. Sunset West views new never lived in One bedroom 691 sq ft per builders floorplan plus balcony with BBQ gas hookup, one parking spot, one locker, all engineered hardwood / ceramic / porcelain and marble floors no carpet, marble heated floors and tub wall tile in washroom, stone counters, upgraded kitchen cabinets, upgraded Miele Appliances. Next door to Bialik Hebrew Day School and Synagogue, building and amenities under construction to be completed in Spring 2026, 23 room hotel on site ( $ fee ), 24 hr room service ( $ fee ), restaurant ( $ fee ) and other ground floor retail - to be completed by end of 2026, Linear park from Glencairn to Hillmount - due in 2027. Landlord will consider longer than 1 year lease term. (id:61852)
Royal LePage Vision Realty
37 Wilket Road
Toronto, Ontario
Prestigious Bridle Path community! Premium large lot with 77.59 + 39.46 ft frontage and 89.69 ft rear.Move In or Build Your Dream Estate Located in Toronto elite Bridle Path community (C12). This property with move-in condition features 4+1 bedrooms, 4 bathrooms, and a 2-car garage with a circular driveway, making it ready for your desired renovation. The kitchen and both second-floor bathrooms were renovated in 2025 with modern finishes.The kitchen seamlessly integrates with the breakfast area, offering a lovely view of the backyard and direct walk-out access perfect for morning coffee or entertaining.The main floor features a cozy library/study ideal for work or relaxation.The extraordinary lot boasts an impressive frontage, providing an ideal setting to either build your custom dream home or renovate the existing structure. Renowned designer Richard Wengles approved drawings are available, allowing for the construction of a nearly 6,000 sq. ft. luxury residence plus a basement and 2-car garage.Surrounded by multi-million-dollar estates, this property offers unmatched prestige and exclusivity. It is just minutes from top private schools such as Crescent, TFS, and Havergal, as well as the prestigious Granite Club and major highways, all while being nestled in one of Torontos most sought-after neighbourhoods. With a competitively priced lot and a highly motivated seller, this is a rare opportunity to bring your vision to life in a world-class community. Start building your dream estate today or move in after the renovation! (id:61852)
RE/MAX Realtron Barry Cohen Homes Inc.
218 - 505 Glencairn Avenue
Toronto, Ontario
Live at one of the most luxurious buildings in Toronto managed by The Forest Hill Group. Sunrise East views new never lived in One bedroom 665 sq ft per builders floorplan, one locker ( no parking ), huge walk in closet in bedroom, all engineered hardwood / ceramic / porcelain and marble floors no carpet, marble floor and tub wall tile in washroom, stone counters, upgraded kitchen cabinets, upgraded Miele Appliances. Next door to Bialik Hebrew Day School and Synagogue, building and amenities under construction to be completed in Spring 2026, 23 room hotel on site ( $ fee ), 24 hr room service ( $ fee ), restaurant ( $ fee ) and other ground floor retail - to be completed by end of 2026, Linear park from Glencairn to Hillmount - due in 2027. Landlord will consider longer than 1 year lease term. (id:61852)
Royal LePage Vision Realty
226 - 505 Glencairn Avenue
Toronto, Ontario
Live at one of the most luxurious buildings in Toronto managed by The Forest Hill Group. This one of one floorplan overlooks the outdoor BBQ lounge common area with direct from the unit Terrace gate access. North facing new never lived in One bedroom and seperate room den 932 sq ft per builders floorplan plus terrace, one parking spot, one locker, all engineered hardwood / ceramic / porcelain and marble floors no carpet, marble floor and tub wall tile in washroom, upgraded stone counters, upgraded stone kitchen backsplash, upgraded kitchen cabinets, upgraded Miele Appliances. Next door to Bialik Hebrew Day School and Synagogue, building and amenities under construction to be completed in Spring 2026, 23 room hotel on site ( $ fee ), 24 hr room service ( $ fee ), restaurant ( $ fee ) and other ground floor retail - to be completed by end of 2026, Linear park from Glencairn to Hillmount - due in 2027. Landlord will consider longer than 1 year lease term. (id:61852)
Royal LePage Vision Realty
