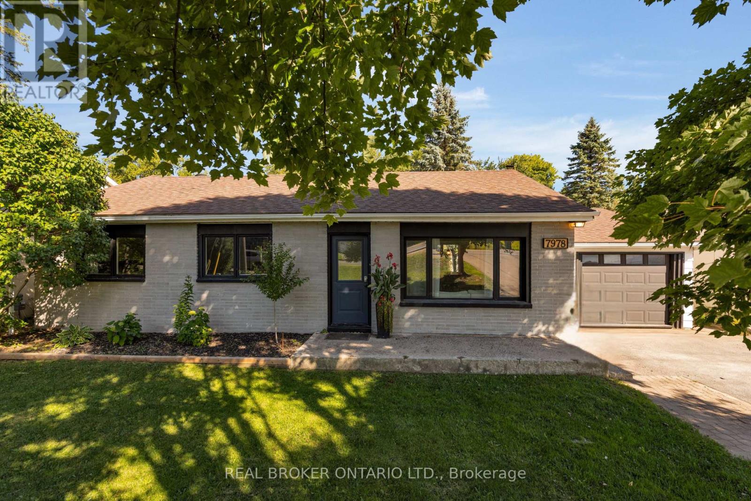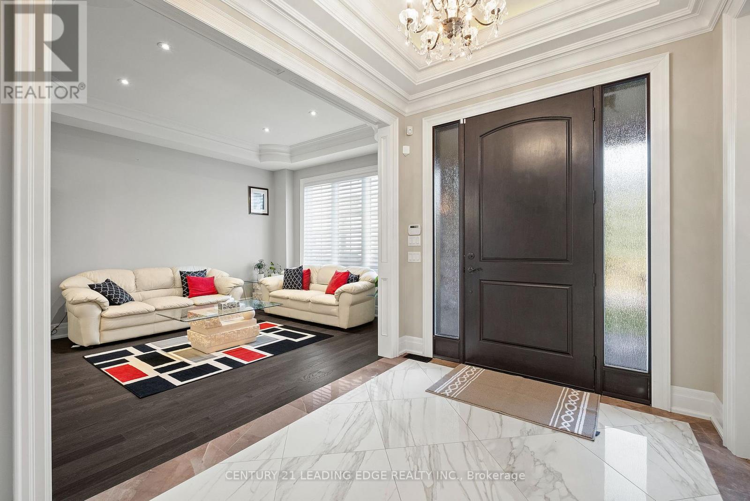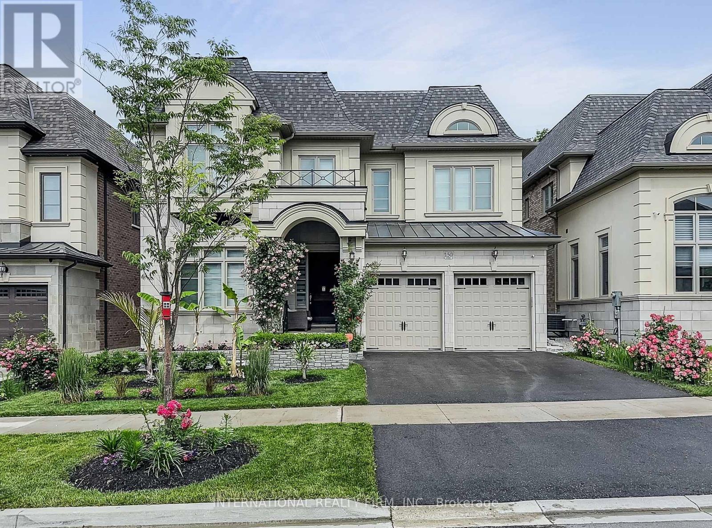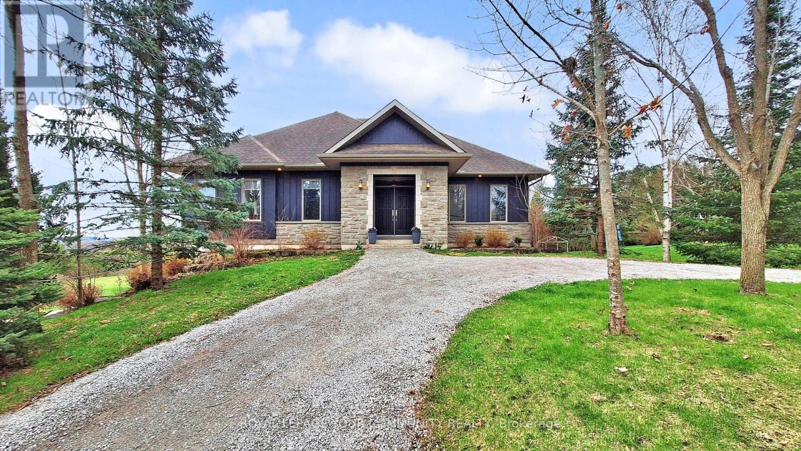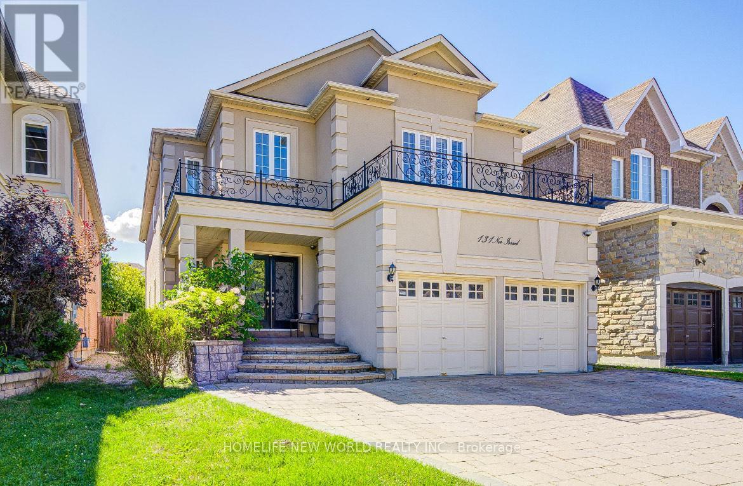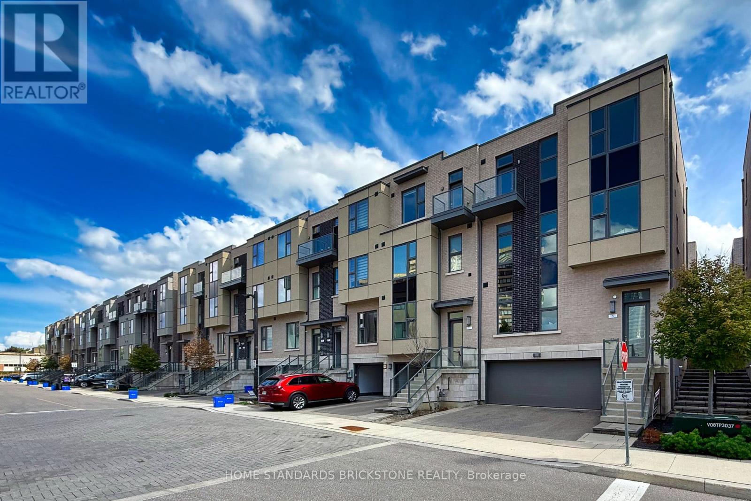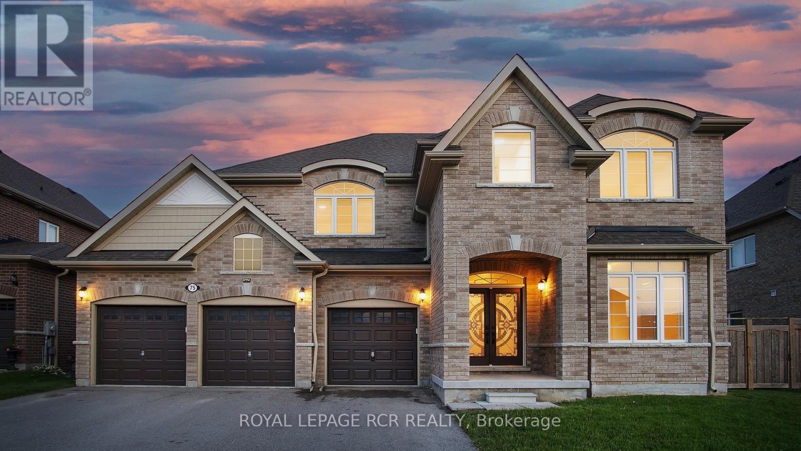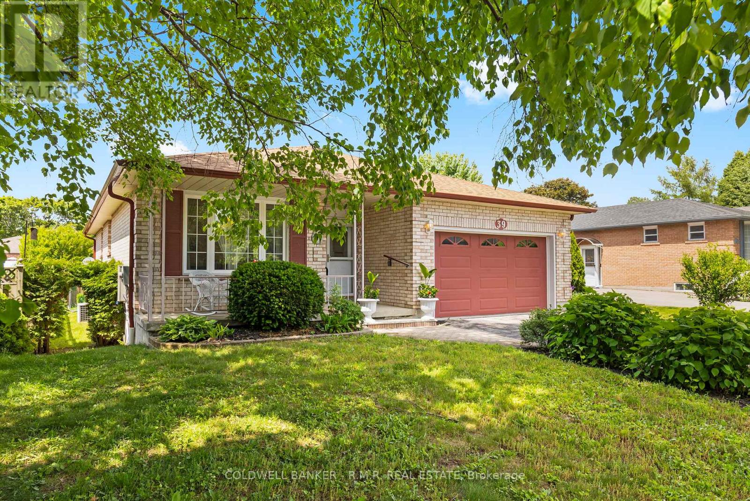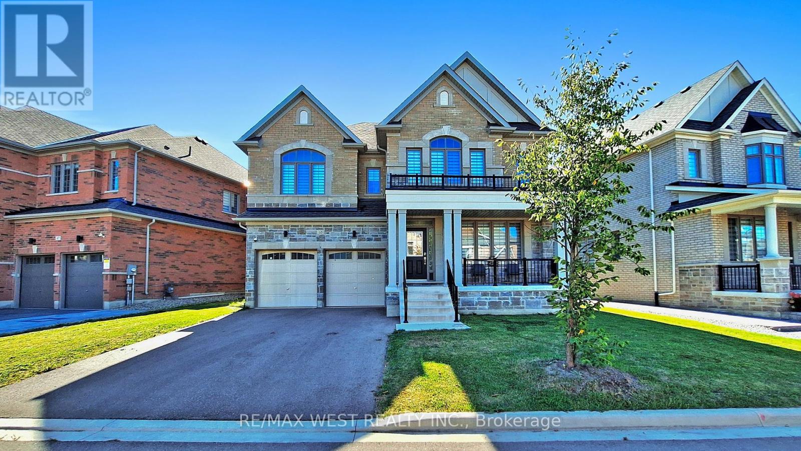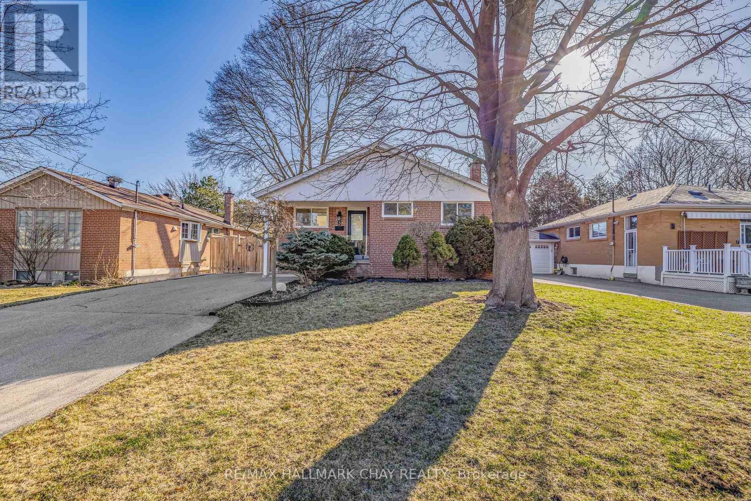7978 Main Street N
Adjala-Tosorontio, Ontario
Surrounded by expensive homes this adorable ranch all brick bungalow (not garage) was renovated 2021 and has a huge usable backyard with tons of trees and privacy! With plenty of parking we start off on the right foot before even stepping inside. Then once inside you will notice all of the flat ceilings and pot lights (2021) as well as vinyl flooring and trim replaced (2021). The adorable ship lapped fireplace also has handy storage on both sides and light beams in the massive window. Open to the dining room and kitchen the flow works well and there is even a barn door to main floor laundry which also has access to the inside single car garage (which has pot lights). Onto the kitchen (refaced 2021) you will see sleek granite counters with undermounted sink, pot filler, gas stove and backsplash. Down the hall three spacious bedrooms all with the updated flooring and trim as well as one with a closet organizer and pot lights. There is also a deep linen closet and 4-piece updated bathroom. The welcoming back yard has massive deck (2023), storage shed (2022) and firepit area with string lights and built in swing. There are two cherry trees and raspberry bushes as well. The breaker panel was also updated 2021. Right on school bus route makes it easy for the kiddos, 8 minutes to Alliston, and 9 minutes to Base Borden (id:61852)
Real Broker Ontario Ltd.
12 Jonquil Crescent
Markham, Ontario
Prime Location in Bullock Community, Highway 7/Robinson St, a Custom-Built Family Home that seamlessly combines elegance & functionality. This contemporary open-concept design is bathed in natural light, w/large windows overlooking the tree-lined Lyndale Drive. The spacious living areas feature stunning chandeliers, rich crown molding, & premium hardwood flooring throughout. The family Rm, w/its soaring cathedral ceiling, is flooded with sunlight. The home offers ample parking, including a 2-car garage & space for 6 small size car on the driveway. This significant residence boasts 4000 sq. ft. of living space, with an additional 2400 sq.ft. Walk-up basement featuring High ceilings w/two separate entrances. Features 4 bedrooms each w/its own EnSite, ensuring privacy & comfort for all. *3 pieces bathroom with shower on main floor plus A modern library/bedroom make it a 5th bedroom for Guest use. The gourmet kitchen is a chefs dream ,equipped w/top-of-the-line WOLF appliances, custom cabinetry, a spacious island, with a separate pantry area & a Wine Cellar. Underground Sprinkler System installed. 5 mins to Markville Mall, steps to bus station and close by all local stores. (id:61852)
Century 21 Leading Edge Realty Inc.
150 Cannes Avenue
Vaughan, Ontario
Client RemarksWelcome To This 2021 Aug Built, Fully Upgraded, Stunning Gem on the Sought-After, Quiet, Cannes Avenue! Just Steps Away from the Park and Schools! Home Boasts A Premium Ravine Lot (Over 200K Value) And Is Just Over 4 Years Old, Making It A Rare Find. The XXL Family Room Is A Sight To Behold, With 10 Ft Ceilings And Custom-Built Windows That Provide Breathtaking Views Of The Surrounding Nature. Look-out basement with 9-ft ceilings. 9-ft ceilings on the 2nd Floor with 8 Ft Doors. The Kitchen Is A Chef's Dream, Featuring Cabinet Extensions, 1.6 cu. ft. Frigidaire Gallery Built In Microwave, GE Cafe Stove, A Gold Color Hood Cover Trim, a Powerful Hood, Built in Wine Cooler, Crown Molding and more... The Td510 Quartz Countertop Adds A Touch Of Elegance To The Kitchen & All Bathrooms. You'll Fall In Love With Gold/Black Color Faucets Throughout The House, MOEN Shower Sets, Black Door Handles, Gold Color Mirrors, And Black/Gold Bathroom Accessories That Lend A Modern And Chic Vibe. **EXTRAS** Built-in high voltage EV Outlet, All Elfs, Lg Washer, Dryer, Samsung S/S Fridge, GE Cafe Stove, Wine Cooler, Bosch Dishwasher, Gdo With Remote, Central Vacuum, Humidifier, Sec Cameras, Nest Thermostat, Smart Lock, B-in Microwave. (id:61852)
International Realty Firm
13 Grice Circle
Whitchurch-Stouffville, Ontario
Don't Miss This Rare Opportunity to Own a Showpiece Home in Stouffville's Coveted Whelers Mill Community. Welcome to a truly exceptional residence, thoughtfully designed and beautifully upgraded, nestled on a quiet, family-friendly street in one of Stouffvilles most sought-after neighbourhoods. Surrounded by protected green space and scenic walking trails, this home offers the perfect blend of luxury, comfort, and everyday convenience. Walk to top-rated schools, charming local shops, parks, and vibrant community amenities. Spacious foyer featuring double closets, porcelain tile flooring, and a freshly updated powder room. Private main-floor office with French doors ideal for remote work, study, or creative pursuits. Custom chefs kitchen equipped with black stainless steel appliances, 8-foot island with a dual-drawer beverage fridge, plus abundant pantry storage. Formal dining room with custom millwork & coffered ceilings perfect for hosting intimate dinners to large gatherings.Light-filled family room anchored by a custom fireplace. Functional mudroom and central homework station perfectly suited to family life.Wide-plank hardwood flooring, upgraded trim, millwork, and California shutters.Five spacious bedrooms, the fifth with its own balcony and wet bar perfect as a nanny suite, second-floor lounge, or private home studio.The sun-drenched primary retreat, with dual walk-in closets featuring custom organizers, and a spa-like ensuite.A beautifully updated, centrally located laundry room right where you need it most!Unwind in your professionally landscaped backyard, complete with in-ground pool, mature trees for privacy, a shaded arbour, and space for entertaining or quiet relaxation.This home truly has it all premium upgrades, timeless finishes, and a location that checks every box.An unparalleled opportunity to live in comfort, style, and connection to everything that makes Stouffville special. (id:61852)
Royal LePage Your Community Realty
4499 Sideroad 15 Side Road
New Tecumseth, Ontario
VIEWS, VIEWS, VIEWS! Enjoy the sweeping panorama at every turn inside this stately home built on a one-of-a-kind property. SUMMER, WINTER, SPRING, or FALL. No season disappoints! This 25-acre property offers the perfect blend of space, serenity, luxury, and nearby amenities. Pasture your animals on this quiet, countryside hobby farm; be in town in less than 15 minutes. The back pasture is rented out to a farmer, offering both income and property tax savings. Win-win! Step inside to find soaring ceilings and an abundance of light in an open concept layout. The gourmet kitchen with its custom cabinetry, built-in appliances, and large granite island stands ready for quiet mornings or grand gatherings. The primary suite is a private oasis with a spa-like en-suite bath and beautiful vistas that soothe the soul. This is more than a home; it's a legacy, a place where luxury lives in dialogue with nature, and every sunrise feels like a private masterpiece. (id:61852)
Royal LePage Your Community Realty
131 Ner Israel Drive
Vaughan, Ontario
Welcome Home! This unique custom-built luxury home in Thornhill Woods , meticulously finished spaces on the main and plus additionally a newly constructed basement that is nothing short a family place with extra bedroom and entertainment room, bar and extra washroom. Luxurious touches around & vaulted ceilings, pot lights & built-ins thru out. The bright eat-in chef's kitchen features top-of-the-line B/I appliances 2019 , oversized center island, W/o to covered patio gazebo and newly done interlocking in 2022 that leads to a backyard oasis. Spacious family room w/gas fireplace . Main floor office or can be as additional bedroom , perfect living room combined with dinning room .Primary bdrm with extra large W/I closet and 4 piece ensuite w/jacuzzi bathtub .Bathroom renovated 2022. 3 bedrooms feature ensuites &plus 1 large bedroom W/I closets( 4 total on the second floor ). New roof 2021. Water heater 2025, Furnace 2023, Hardwood floors through the house , 9 feet ceiling and tall 9 feet custom doors Come and see it (id:61852)
Homelife New World Realty Inc.
5 Smallwood Circle
Vaughan, Ontario
Welcome to this extraordinary luxury townhome offering nearly 3,000 sq. ft. of meticulously designed living space, crafted by the renowned Wycliffe Homes. This move-in ready residence showcases superior finishes, thoughtful upgrades, and a coveted location that blends convenience with elegance. Step inside to an impressive open-concept layout featuring a custom Scavolini kitchen with professional-grade stainless steel appliances, including a Wolf range, bar fridge, and premium fixtures. Sleek quartz countertops, designer cabinetry, and high-end plumbing details create a modern yet timeless cooking and entertaining experience. The spacious living room flows seamlessly into the dining area and eat-in kitchen, with direct walkout access to the backyard perfect for hosting family and friends. Soaring 10-ft ceilings on the main floor and 9-ft ceilings on the second and third levels add volume and light throughout. Hardwood flooring extends across the top levels with no carpet anywhere, ensuring a clean and sophisticated look. The luxurious primary suite offers a spa- inspired 5-piece ensuite and a generous walk-in closet, providing the ultimate retreat. A rare and valuable feature is the private residential elevator, offering effortless access from the third floor down to the finished basement. With an upgraded circuit board sourced from Chicago, this elevator offers unmatched convenience compared to others in the area. Additional highlights include a 2-car garage and a finished lower level, adding flexible living space for work, recreation. Ideally situated just steps from Promenade Mall, places of worship, parks, and the public library, with top-rated schools nearby, this exceptional home offers the perfect blend of lifestyle and location. (id:61852)
Home Standards Brickstone Realty
61-19 Forestgreen Drive
Uxbridge, Ontario
A stunning Sheffield model home nestled within the prestigious Estates of Wyndance a gated community offering luxury, privacy, and an unmatched lifestyle. Situated on a 1.17-acre corner lot, this 4-bedroom, 4-bathroom executive residence boasts breathtaking panoramic views & over 3,489 sq. ft. of above-grade living space, designed for both elegance & comfort. Step inside to find hardwood floors throughout, beautifully accented by wainscoting, tray ceilings & intricate moldings. The spacious family room features a double-sided gas fireplace, creating a cozy ambiance that extends into the formal living room. The gourmet chef's kitchen is a culinary dream, complete with granite countertops, a center island, and top-of-the-line stainless steel appliances, including a Sub-Zero fridge & Wolf range. Adjacent to the kitchen, the breakfast area leads to an expansive covered deck, perfect for outdoor dining while soaking in the picturesque skyline views. The 2nd floor is equally impressive, featuring a luxurious primary suite with his-and-hers walk-in closets & 5-pc spa-like ensuite. 3 additional bedrooms, all with ensuite or semi-ensuite access, provide ample space for family & guests. The unfinished walk-out basement presents a world of possibilities! Whether you envision an in-law suite, a home gym, or a recreational haven, the space is already equipped with a separate entrance, large windows, a rough-in for a 4-piece bathroom, and plenty of room for customization. Car enthusiasts will love the three-car tandem garage, complemented by a spacious 8-car driveway, ensuring ample parking for family & guests. Exclusive amenities, includes 2 gated entrances, scenic walking trails & landscaped ponds, basketball & tennis courts, a charming community gazebo and a lifetime platinum-level golf membership to the renowned Clublink Golf Course. This remarkable property is located just minutes from schools, parks, & shopping, while still offering the tranquility of country estate living (id:61852)
Coldwell Banker - R.m.r. Real Estate
75 Dr. George Burrows Parkway
Georgina, Ontario
Lake Simcoe is 6 Minutes from Your Door. A Private Estate Designed for Leaders Who Want More Than Just a Home. For those who value accomplishment and escape, this exceptional 5-bedroom estate offers over 3,500 sq. ft. of refined living space, featuring exquisite Perla herringbone hardwood floors, custom spa-inspired bathrooms, California shutters and blinds, and a soaring cathedral ceiling with LED light panels. This rare offering includes year-round access to Lake Simcoe's marina and waterfront. Whether it's sunrise boating, quiet fishing, or winter ice adventures, the lake effortlessly extends your lifestyle. Moments away, the charming lakeside village of Jacksons Point offers a true resort-town atmosphere. A popular escape for urbanites, it's known for world-class golf, waterfront recreation, and welcoming accommodations. Visitors and residents enjoy Georgina's beaches, the bustling harbour, and renowned ice fishing, considered among the best in the world. Seasonal festivals, markets, dining staples, boutique shops, and cultural events like the Painted Perch Festival create a vibrant year-round community rarely found so close to the GTA. The estate itself is crafted for those who command their day: a private office for uninterrupted work, 65-foot frontage with a 3-car garage for your cars and toys, and generous interiors designed for family comfort and hospitality. The chef's kitchen with quartz counter and matching backsplash flows into open-concept living and dining spaces, perfect for quiet evenings or elegant entertaining. Here, life and leadership merge seamlessly. Take business calls from your boat, host clients in private luxury, or unwind in your heated-floor spa ensuite after a productive day without the noise, stress, or compromises of the city. This home is not for the typical buyer. It's for those who value clarity, calm, and control and understand that true luxury means living and working entirely on their own terms. (id:61852)
Royal LePage Rcr Realty
39 Ewen Drive
Uxbridge, Ontario
Welcome to 39 Ewen Drive in the heart of Uxbridge! This popular Testa Tammy bungalow sits on a tranquil cul-de-sac, offering a low-traffic location with easy access to everything you need. With 3 bedrooms and 2 bathrooms, this well-maintained home offers a thoughtful layout and inviting spaces. The main level boasts a spacious living room, a formal dining room, and a cozy family room with hardwood floors and a fireplace perfect for everyday living and entertaining. The bright eat-in kitchen walks out to a deck and patio, ideal for outdoor dining and backyard fun. You'll find two generous bedrooms on the main level, with a third bedroom on the finished lower level, providing flexibility for guests, a home office, or teen retreat. This home also features a fully fenced 55 x 110 ft lot with two gates, an attached garage with interior access, and is equipped with a WiFi-enabled Generac whole-home backup generator for peace of mind. Enjoy the comfort of forced air heating, central air, and central vac. Nature enthusiasts and families will love being steps from the Ewen Trail, which connects to Elgin Park and the Trans Canada Trail perfect for morning walks or weekend bike rides. Plus, you're just a short stroll to downtown Uxbridge, schools, parks, shopping, and more. Roof replaced in 2019. This home checks all the boxes location, layout, lifestyle. Dont miss the opportunity to make 39 Ewen Drive your next address! (id:61852)
Coldwell Banker - R.m.r. Real Estate
63 Marlene Johnston Drive
East Gwillimbury, Ontario
Don't Miss This Opportunity! Stunning 3-Year-Old Home on a Premium Lot in Highly Desirable Holland Landing. This impressive residence offers almost 3,200 sq. ft. of above-ground living space, set on a premium 60.77 ft x 109 ft lot in a welcoming, family-friendly neighbourhood. Bright & Spacious Design Flooded with natural light, the home features oversized windows and soaring 9-foot ceilings on the main floor, creating an open, airy atmosphere throughout. Chefs Dream Kitchen, Perfect for family living and entertaining, the gourmet kitchen boasts a large island, walk-in pantry, additional kitchenette, and a walkout to the scenic backyard. Main Floor Office Ideal for remote work or study, this private office is designed with comfort and productivity in mind. Luxurious Primary Suite, Your personal retreat includes a spa-like ensuite with glass shower, dual sinks, and a generous layout that feels like a sanctuary. Room for the Whole Family. Four spacious bedrooms provide comfort and flexibility, while a conveniently located second-floor laundry makes daily life effortless. Unbeatable Location Set in a peaceful, safe community with everything at your doorstep, schools, GO Station, Costco, Upper Canada Mall, Walmart, T&T, restaurants, and Hwy 404. Outdoor lovers will enjoy nearby hiking trails, parks, and recreation. (id:61852)
RE/MAX West Realty Inc.
3 Davidson Road
Aurora, Ontario
This beautifully renovated home sits on a premium 50' x 140' lot, offering ample space and privacy. The main floor features engineer hardwood floors and a stunning white kitchen with quartz countertops. The open-concept main floor features a bright living room with a fireplace. The exterior boasts beautiful landscaping and a modern glass handrail leading to the entrance.The basement provides a spacious recreation room, an additional bathroom, and a new wet bar - perfect for entertaining or relaxing. Step outside to your backyard oasis, complete with an inground pool and a 14' x 24' deck, ideal for enjoying warm summer days. Conveniently located near schools, restaurants, and all amenities.Furnace, Ac, Humidfier '23. Tankless Water Heater '22, Front door and main floor windows '24, Backwater Valve '23, Gas Fireplace '24, Basement Wet Bar '25. Other features include Heater Floors in Bathrooms, Fire-Rated sound Insulation in Basement Ceiling, Dri-Core Subfloor Installed in Basement, Leaf Guards on Soffits. (id:61852)
RE/MAX Hallmark Chay Realty
