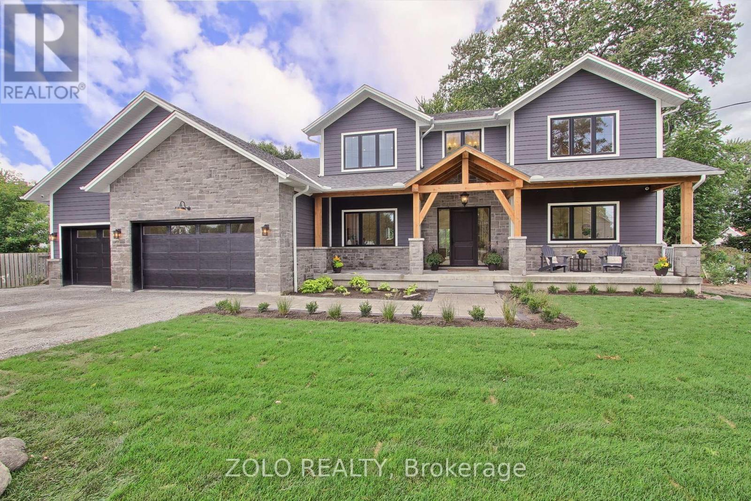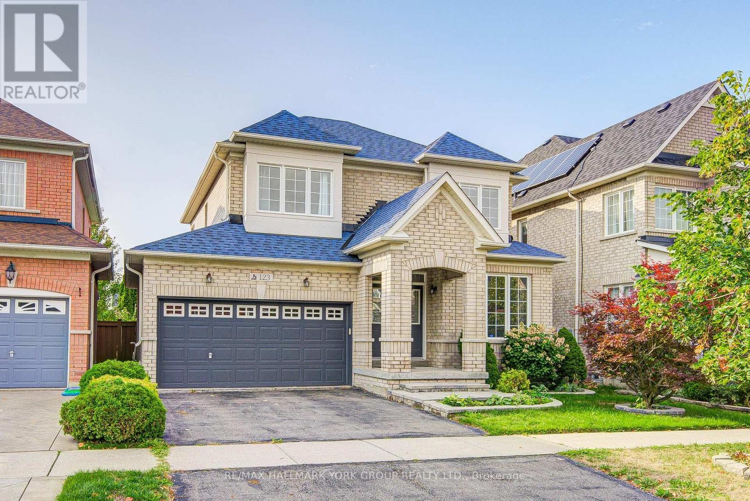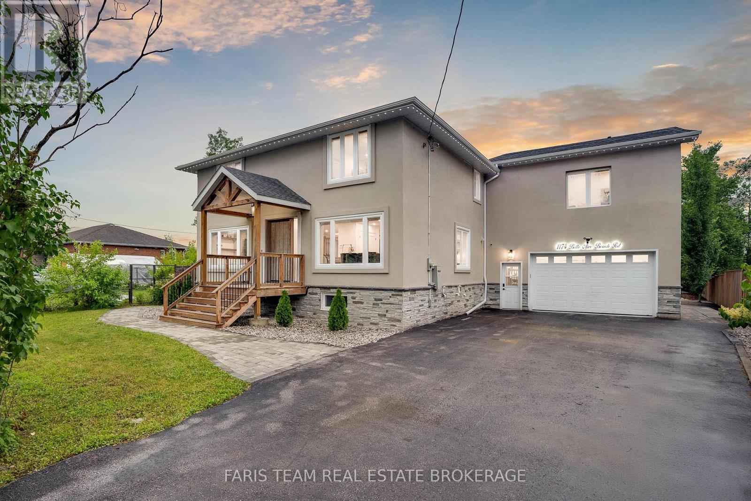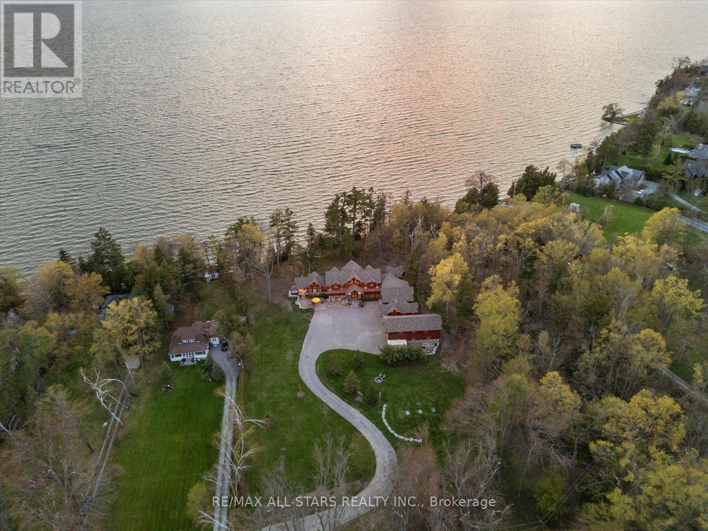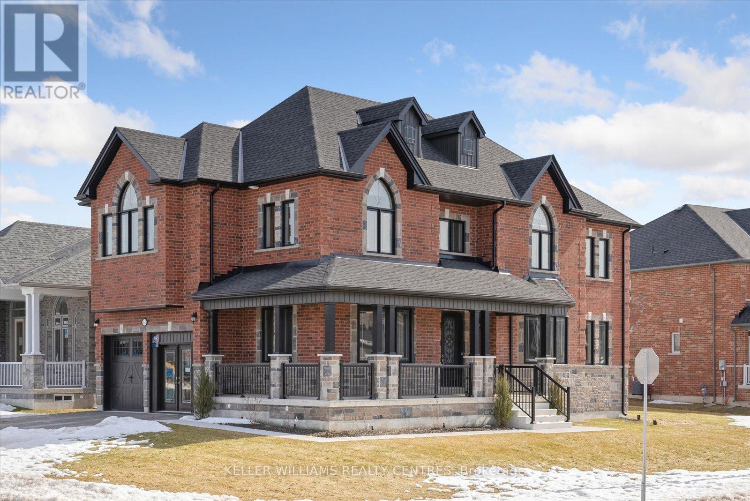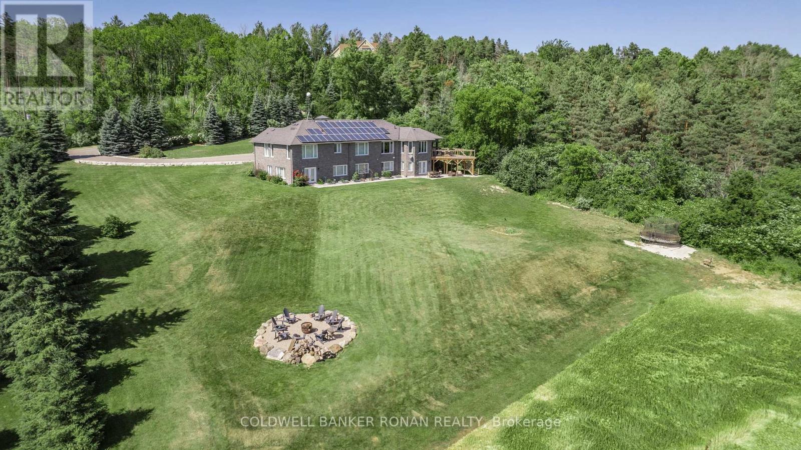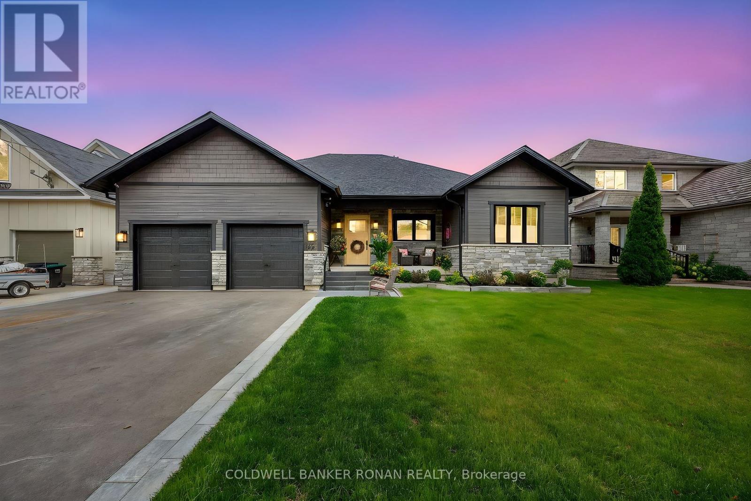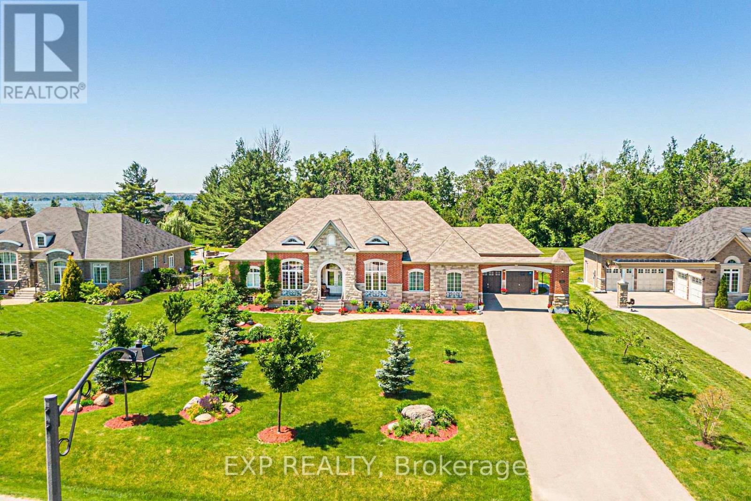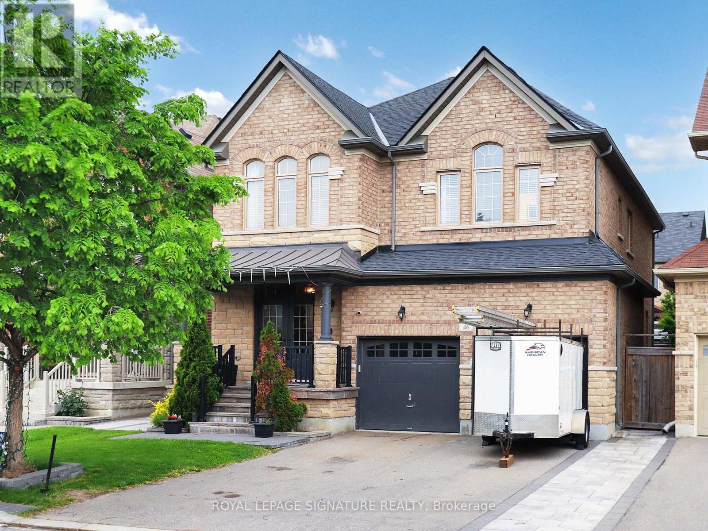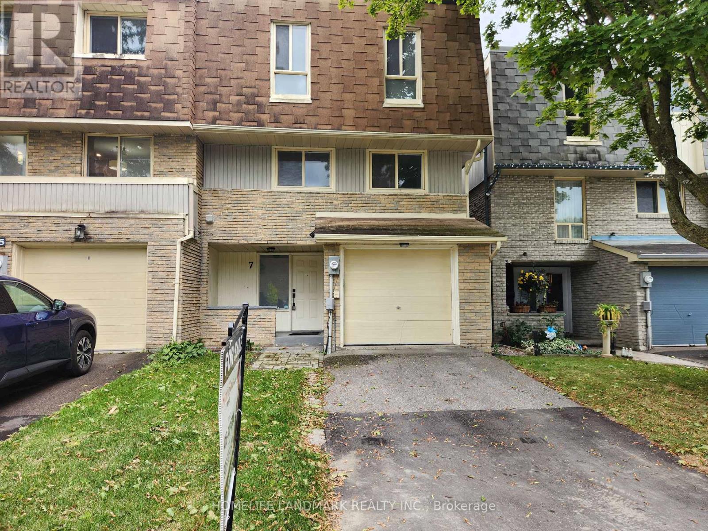27088 Kennedy Road
Georgina, Ontario
Located next to Lake Simcoe, this masterpiece blends cutting-edge construction w/ timeless design. A total of 6800 sqft done right from the foundation and up using ICF (Insulated Concrete Form) technology, offering unmatched energy efficiency, mold/pest resistance, & whisper-quiet comfort. Paired w/ multi-zone hydronic heating & dual-zone cooling systems, enjoy consistent temperatures throughout w/ no more cold corners or overheated rooms. It's sustainable & cost-effective even compared to homes a third its size. 4100 sqft above grade packed w/ designs that elevate everyday living. Here are the Top 5 Features We Love: 1) Breathtaking Great Room: Soaring 20 ft ceilings, a dramatic floor-to-ceiling limestone fireplace, & 16 ft sliding glass doors w/ seamless indoor-outdoor flow perfect for entertaining or unwinding. 2) Dream Kitchen: A 10 ft show-piece centre island, complete w/ gas range, pot filler, quartz countertops & backsplash, walk-in pantry, and built-in stainless steel appliances, overlooking the backyard. 3) Bright & Airy Layout: 10 ft ceilings on the main & 9 ft on 2nd, the open-concept design strikes the perfect balance between spacious & cozy, something rarely found at this price point. 4) Multi-Zone Heating & cooling, because keeping your toes warm & your energy bills low is non-negotiable. 5) Expansive Basement: A warm, dry 2700 sqft lower level w/ 9 ft ceilings, in-floor heating, a 240 sqft cold room, & rough-in for a bathroom. And Bonus Features That Make Life More Fun: Oversized second primary bedroom w/ 4-piece ensuite & walk-in closet | 3-car drive-thru garage w/ direct access to basement | 10" baseboards, 8' doors, & over 100 LED pot lights | Open-concept balcony w/ sitting area | Walk-in linen closet | EV charger rough-in. And. So. Much. More. A Passion project by a top GTA premium builder, unmatched value w/ rare building technologies at a price point that makes sense. *Staging furniture has been removed* (id:61852)
Zolo Realty
123 Oakborough Drive
Markham, Ontario
Located in the highly desirable Box Grove community. This spacious and well-maintained two-storey home offers over 2,000 sq. ft. of modern living space. The bright, freshly painted main floor features an open-concept layout with hardwood floors throughout the living and dining areas. The functional kitchen is equipped with granite countertops, stainless steel appliances, stylish cabinetry, backsplash, and a convenient breakfast bar. Sliding doors from the breakfast area lead to a fully fenced and landscaped backyard. The family room is filled with natural light, and the main floor laundry room provides access to both the garage and backyard.Upstairs, you will find three generously sized bedrooms, including a primary suite with a 4-piece ensuite and a large walk-in closet. Basement is not included in the lease. Situated in a quiet, family-friendly neighbourhood, this home is close to excellent schools, parks, shopping, and minutes to major highways. Move-in ready and perfect for comfortable family living. (id:61852)
RE/MAX Hallmark York Group Realty Ltd.
15 Hummingbird Grove E
Adjala-Tosorontio, Ontario
Welcome to 15 Hummingbird Grove, in Adjala-Tosorontio, this Brand new home is a extraordinary 5+1-bedroom and 4-bathroom dwelling, with 3707 Square feet above grade, of living space as per MPAC. Once you enter the home, the extravagant finishes are immediately present. Rich wood flooring, with elegant iron railings and high end finishes throughout the home. This home is a full open-concept floor plan, and flows seamlessly between the living and dining areas. The chef-inspired kitchen features lots of cabinetry and high-end appliances. 5- full sized bedrooms on the second floor with 3 full sized washrooms, great for extended family. The basement is completely open to your own imagination with a ton of potential! The basement features a walk-up to your large backyard to enjoy outdoor living. Every corner of this property has been meticulously designed and upgraded to offer the best in luxury, style and comfort. Large 50' Lot!! An Intimate Community Of Executive Homes Nestled Amongst Rolling Hills, Fields And Endless Greenspace. This Premium Lot Sits Amongst 50', 60' And 70' Designs. (id:61852)
Coldwell Banker Sun Realty
1174 Belle Aire Beach Road
Innisfil, Ontario
Top 5 Reasons You Will Love This Home: 1) Experience the top-to-bottom renovation completed in 2023, including a brand-new gourmet kitchen, a luxurious primary suite, a spa-inspired ensuite, and cutting-edge heating and cooling systems; every inch of this home has been enhanced with premium finishes and expert craftsmanship 2) Indulge in your own private sanctuary within the expansive primary suite, boasting an inviting electric fireplace, a private balcony that offers serene views, and an ensuite featuring a double walk-in shower, a freestanding soaking tub perfect for unwinding, and a custom walk-in closet with built-in cabinetry 3) The heart of the home, this chef-inspired kitchen is nothing short of spectacular, with gleaming quartz countertops, top-of-the-line appliances, including a double fridge, double wall ovens, and a 6-burner gas range with a pot filler for ultimate convenience, along with an oversized island with a breakfast bar ideal for casual dining or entertaining guests, this space is designed to impress 4) The expansive, open-concept main level is a masterpiece of design, offering an effortless flow between the family room, dining area, and living room, with a convenient servery enhancing the space 5) Step into the backyard and discover your very own outdoor paradise, whether you're relaxing by the sparkling pool, hosting a barbeque on the expansive deck, or enjoying the lush greenspace, coupled with a brand-new 10'x16' shed and an oversized fully insulated garage perfect for car enthusiasts or hobbyists and can comfortably house up to 5 vehicles and includes a lift and a gas heater. 3,887 above grade sq.ft. plus a finished basement. (id:61852)
Faris Team Real Estate Brokerage
27440 Cedarhurst Beach Road
Brock, Ontario
Award-Winning Confederation Luxury Log Home Masterpiece (Living Magazine's 2022 Log Home Of The Year) Custom Built In 2020 With 300Ft Of Direct Sandy Bottom Exclusive Waterfront Situated On A Fully Private Sprawling 3.5+ Acres. Featuring 9 Bedrooms & 7 Bathrooms, Offering 10,000 Finished Sq/F Of Extraordinary Crafted Living Space, W/23Ft Soaring Cathedral Ceilings, Grand Floor To Ceiling Windows With Stunning Panoramic Views O/L The Gorgeous Sunny Shores Of Lake Simcoe. Impressive Professional Fine Finish Craftsmanship Including Outstanding Wood Ceilings, Beautiful Solid Beams, Timeless Timber Walls & Custom Millwork With Elegant Stone Detail T/O. 4 Stop Elevator Provides Comfort & Ease. A Gorgeous Chef's Kitchen Welcomes You & Offers Solid Stone Counters, Pantry & Butler Station & Much More. The Primary Bedrm Offers Breathtaking Water Views Vaulted Ceilings, Walk-In Closet & Large Ensuite Bath. Spacious Sun-Filled Nanny Suite W/2 Large Bedrms, Full Bath & A Superb Patio. The 2nd Level Is Open To The Main W/Expansive Water Views, 2 Additional Primary Suites Both W/Ensuite Baths. The Entire Lower Level Is Complete & Offers A Fabulous Spa Including Steam, Sauna, Shower & More. Also Included Is A Top Of The Line Golf Simulator, Rec & Games Room, Fully Stocked Wet Bar, Gym Area, Additional Auxiliary & Guest Bedrms, Lounge Area & So Much More! Multiple Walk-Outs To Covered Wrap-Around Deck O/L Lake Simcoe. B/I Direct Access To Oversized Garages, 5 Bays Including 1 Bay For RV Parking. Surrounded By Nature's Beauty & Majestic Towering Pine Trees. This Unique One-Of-A-Kind Estate Is A Blend Of Luxury & Natural Beauty With A Comfortable & Unparalleled Offering. Custom Built For Both Lavish Celebrations & Tranquil Quiet Moments. Whether Hosting Family Gatherings Or Inviting Friends & Associates For An Evening Get-Together, Enjoy The Westerly Sunset Night After Night. This Divine Beauty Of A True Confederation Log Home Is Sure To Impress! Short & Long Term Rental Opportunities (id:61852)
RE/MAX All-Stars Realty Inc.
51 Wood Crescent
Essa, Ontario
Welcome to 51 Wood Crescent, a stunning newly built 3,000 sq. ft. home offering modern luxury and timeless elegance. This 5-bedroom, 3.5-bathroom 2 storey Victoria model is designed for both comfort and sophistication, boasting spacious living areas, high-end finishes including a 24 x 24 tile upgrade, and exceptional attention to detail. Upon entering, you are greeted by soaring 9-ft ceilings on the main floor, creating an airy and open atmosphere. The main level features a formal dining room and living room, perfect for entertaining, along with a spacious family room seamlessly connected to the gourmet kitchen. The kitchen is a chef's dream, complete with premium finishes, ample cabinetry, and a walkout to the backyard, ideal for outdoor dining and relaxation. Upstairs, the primary suite is a true retreat, offering his and hers walk-in closets and a lavish 6-piece ensuite with a soaker tub, glass-enclosed shower, and double vanity. The additional bedrooms are generously sized, with a convenient semi-ensuite design, ensuring both privacy and functionality. The home continues to impress with 9-ft ceilings on the second floor and 8'4" in the basement, adding to the sense of space and luxury. A two-car garage with direct home access provides convenience, while the thoughtfully designed layout ensures both elegance and practicality.This remarkable home at 51 Wood Crescent is a perfect blend of style and comfort don't miss your opportunity to make it yours! (id:61852)
Keller Williams Realty Centres
7765 5 Sideroad
Adjala-Tosorontio, Ontario
Opportunity for multi-generational living! Located just northwest of Alliston, this expansive walk out bungalow offers over 5,000 sqft of finished living space on a private 1.25 acre property promising a tranquil lifestyle surrounded by nature, with endless outdoor recreation opportunities nearby including Earle Rowe Provincial Park, just steps away. This entertainers dream home features a striking stone exterior, attached two-car garage, paved driveway with armour stone boarders and lovely views from multiple walkouts. Enjoy the in ground pool and patio area, evenings around the fire pit, or soak and relax in the hot tub. Inside, youll find a thoughtfully designed living space with elegant touches throughout crown moulding, hardwood flooring and beautiful brick fireplace with custom built-ins. This home offers large principal rooms, a total of 6 spacious bedrooms, and 5 bathrooms, including 3 ensuites (one for each main floor bedroom)! The bright, finished basement provides even more living space with above-grade windows, two french door walkouts, a second kitchen, large open great room, 3 bedrooms, a full washroom, and laundry/storage perfect for multigenerational living or hosting guests. This impressive home offers a rare opportunity to embrace country living without sacrificing modern comforts all within a short drive to town. (id:61852)
Coldwell Banker Ronan Realty
42 Elizabeth Street
New Tecumseth, Ontario
Welcome to your dream home! This one year old custom built stunning property combines the convenience of in-town living with the serene ambiance of a cottage. Featuring over 4,000 square feet of finished living space and 9 foot ceilings with 3+ 2 bedrooms this home boasts an open concept design with designer-quality finishes throughout. The chefs kitchen is complete with a walk-in pantry and beverage fridge. Engineered hardwood floors run throughout the home, and multiple walkouts lead to a covered porch with glass railing, perfect for enjoying the scenic views of the river. The custom front door sets the tone for the rest of the home, which also features a rec room with a rough-in for a wet bar, in-floor heating in the basement, lower level walk-out to another covered patio, a massive cantina perfect for a wine room and a large garage. Professionally landscaped and truly turnkey, this home is ready for you to move in and enjoy! Walk to the quaint downtown and fabulous restaurants and nearby are parks, shopping, schools, golf and walking trails. (id:61852)
Coldwell Banker Ronan Realty
Royal LePage First Contact Realty
29 Seiffer Crescent
Richmond Hill, Ontario
Premium Corner Lot A Stunning Aspen Ridge Home! An absolute showstopper on a 70' wide premium corner lot! This immaculate, sun-filled home by Aspen Ridge is packed with luxury upgrades, offering 3,162 sq. ft. above grade and a 1,600 sq. ft. finished basement, for a total living space of 4,800 sq. ft. From gleaming hardwood floors throughout to high-end finishes, every detail has been thoughtfully designed. The spacious family room features a gas fireplace, creating a warm and inviting atmosphere. The gourmet upgraded kitchen boasts granite countertops, a stylish backsplash, maple cabinetry, and crown moulding. Additional enhancements include brand-new wrought iron door inserts and fresh paint throughout! Premium Location & Finished Basement. Conveniently situated near Oak Ridges' new walking trails, top-rated schools, parks, and the community centre, this home is in a prime location. This turnkey home offers the perfect blend of elegance, comfort, and convenience. Don't miss out on this incredible opportunity! (id:61852)
Real One Realty Inc.
18 Wolford Court
Georgina, Ontario
Custom Built, Spacious & Airy Bungalow On Acre Lot With Possibility To Build A Large Swimming Pool, Backing Onto Golf Course. Full, Finished Basement & 4-Car Garage In Luxury Eastbourne Estates Gated Community With Private Residents' Membership Only Swimming Dock & Park. 3+2 Bedrooms + Den, 5 Bathrooms, 26X16Ft Sunroom With Flex Vinyl Glazing & Fiberglass Mesh Screen Finishing, Soaring Ceilings, Gourmet Kitchen With Center Island, Granite Counter & Walk-Out To Patio, Walk-Up Basement With 2 Bedrooms, Wet Bar, 2 Bathrooms & Rec Room. Fabulous Landscaping With Sprinkler System All Around Property. 10 Mins To Hwy. (id:61852)
Exp Realty
46 Kincardine Street
Vaughan, Ontario
Stunning 4-Bedroom Home in Desirable Kleinburg!Welcome to your dream home in the heart of Kleinburg, where charm meets modern comfort. This beautiful 4-bedroom detached home offers a perfect blend of elegance and functionality ideal for families seeking space, style, and serenity.Step inside to discover a bright and airy interior, filled with natural light and designed for effortless living and entertaining. The open-concept layout features a modern kitchen, spacious living and dining areas, and four generously sized bedrooms offering comfort and privacy for the whole family.Enjoy the luxury of a double-car garage and ample driveway parking perfect for guests or a growing household. One of the standout features is the walk-out to a private, professionally landscaped yard, creating a seamless connection between indoor and outdoor living. Whether you're hosting summer gatherings or enjoying a quiet morning coffee, the backyard is your own personal oasis.Located in one of Vaughans most prestigious neighborhoods, you're just minutes from top-rated schools, scenic trails, boutique shops, and the quaint charm of Kleinburg Village. (id:61852)
Royal LePage Signature Realty
7 Poplar Crescent
Aurora, Ontario
Pride of Ownership ,in the hart of the desired area of Aurora highland this end unit like semi detached townhouse backed on green with full privacy and fenced backyard fully renovated and remodeled top to bottom, professionally done boost an open concept ,carpet free the whole entire house with solid hardwood in the living area and all bedrooms and stairs, pot lights with dimmers everywhere, iron pickets the complex has it's own private park and swimming pool , all exterior is been taken care by the condo corporation. (id:61852)
Homelife Landmark Realty Inc.
