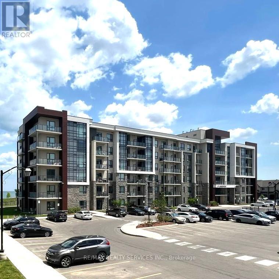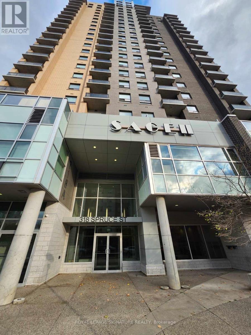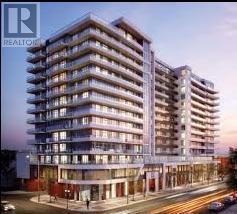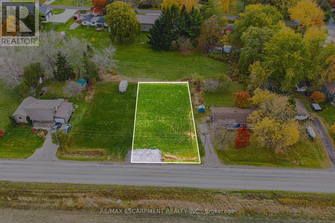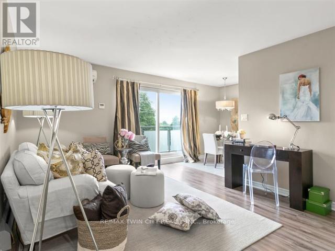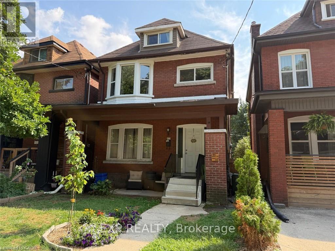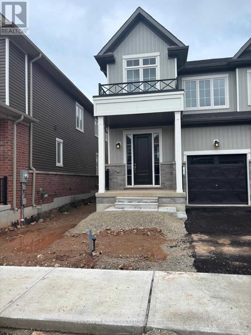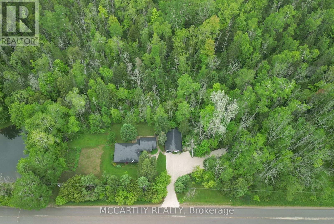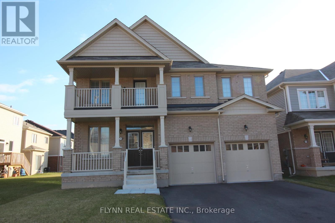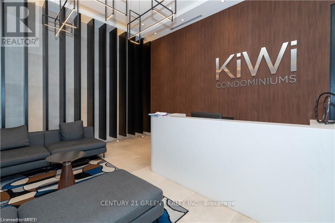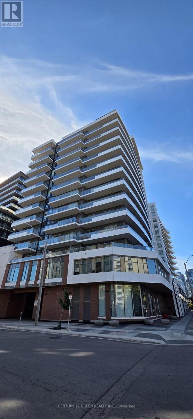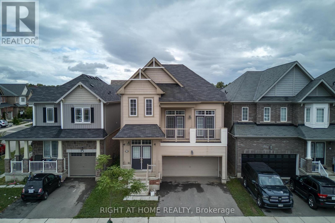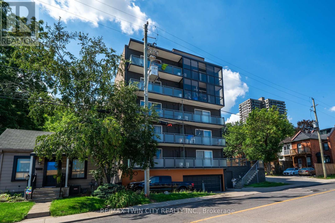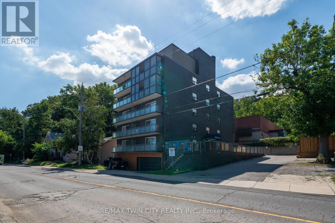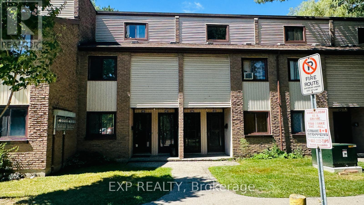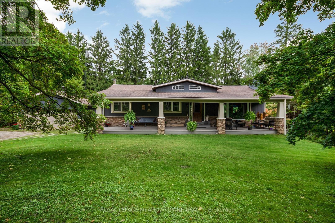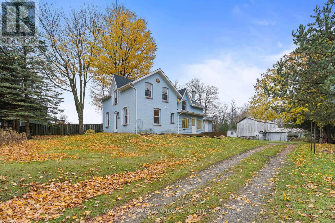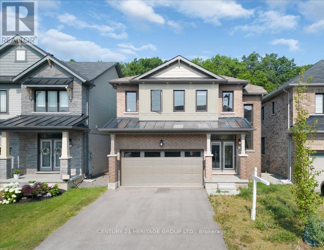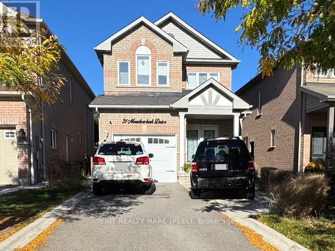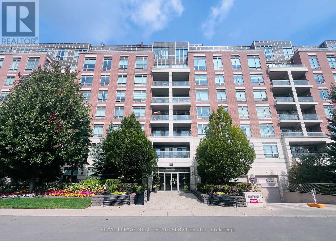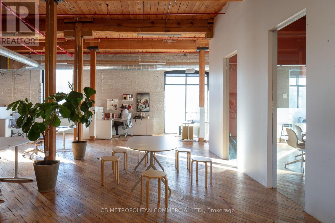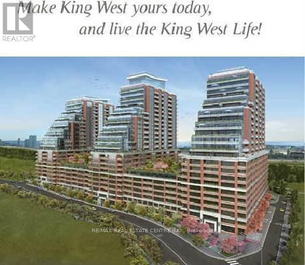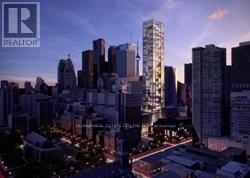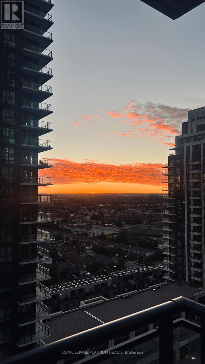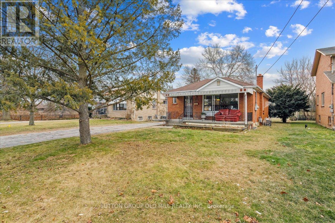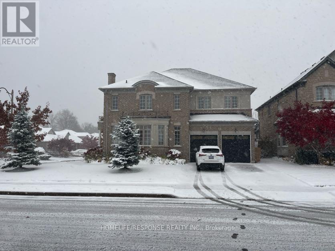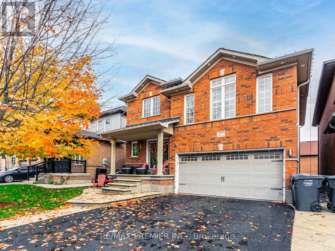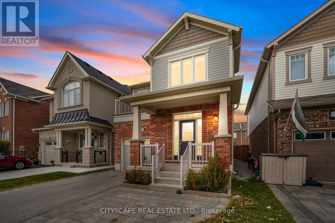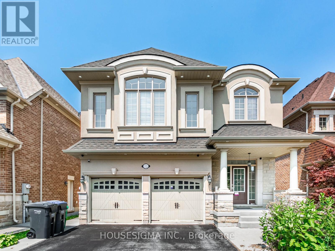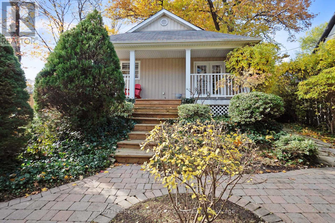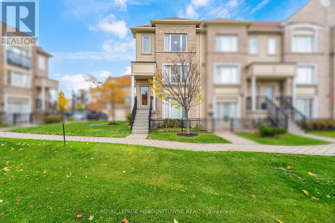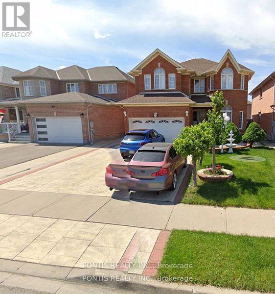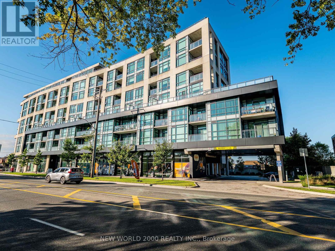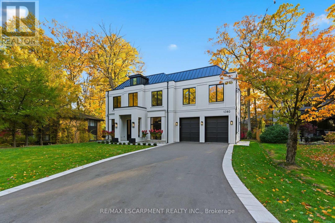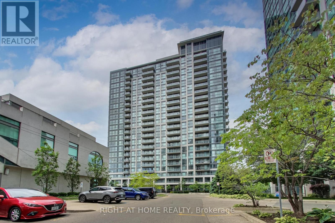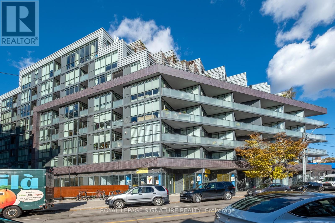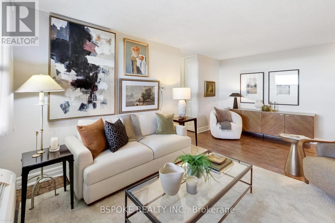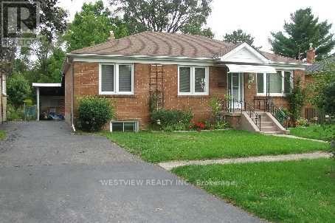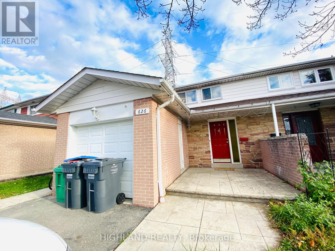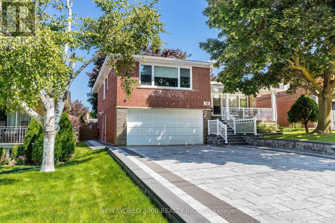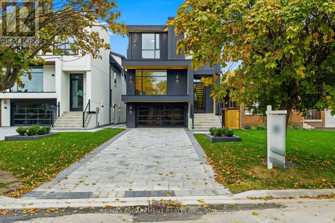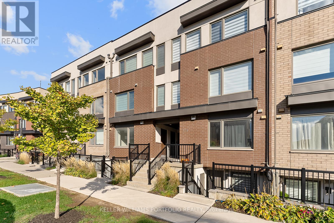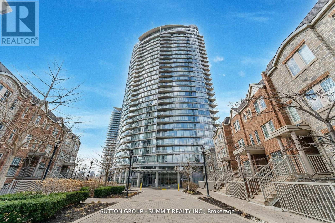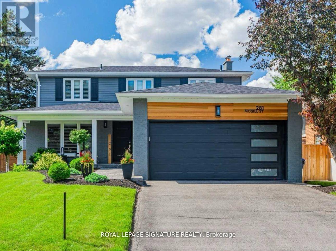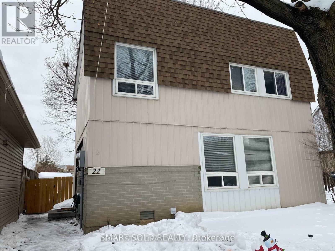236 - 125 Shoreview Place
Hamilton, Ontario
Beautiful lakeside condo at the prestigious sapphire! 1 BR/1 WR furnished & ready to move in condo featuring ample natural light! High ceilings, granite countertops, stainless steel appliances, laminate flooring, underground parking & more! Condo features secure lobby, private party room w/ kitchen & lake views, gym, bikes storage & roof top patio. Close to all amenities and transit. Going Soon! (id:61852)
RE/MAX Realty Services Inc.
217 - 318 Spruce Street W
Waterloo, Ontario
Lease term from Jan 1st, 2026 to Apr 30th, 2026. Fully furnished 1 Bedroom + Den, 2 Bathroom condo for short-term lease in the popular Sage II building. Bright 787 sq ft suite with high ceilings and laminate floors throughout. Den with glass sliding doors can serve as 2nd bedroom or private office. Modern kitchen with granite counters, stainless steel appliances & new faucet. Freshly painted and move-in ready! Includes 1 underground parking & 1 locker. Building amenities: fitness centre, theatre, lounge & party room, study areas and visitor parking. Walk to University of Waterloo, Wilfrid Laurier &Conestoga College Waterloo campus, 20 min to University of Waterloo Close to restaurants, shopping & transit - ideal for visiting professionals or students seeking turnkey living. Extras / Inclusions Stainless-steel fridge, stove & oven, B/I dishwasher, B/I microwave, washer & dryer, window coverings, light fixtures, and all existing furniture: 2 double beds w/mattresses, 2 night tables, sofa, TV & stand, coffee table, 6 chairs, dining table, 2nd table & desk. (id:61852)
Royal LePage Signature Realty
712 - 212 King Street E
Hamilton, Ontario
Kiwi Condos Built By Rose haven . 1 Bedroom + Den + 1 Bath + Balcony. Open concept layout with S/S appliances, stone counters, backsplash, luxury laminate, in-suite laundry & more. This Is A Fantastic Opportunity To Live In Downtown Hamilton. Building has lots of necessary Amenities to enjoy including 24 hour concierge, Gym etc. Close to Mc Master university, Go station, Highway QEW/403 and St. Joseph's, Hamilton General Hospital. Easy access to public transit. Locker included. Parking available at additional cost (if required). (id:61852)
Century 21 Green Realty Inc.
610 New Lakeshore Road
Norfolk, Ontario
Incredible Port Dover building lot opportunity! Rare shovel-ready lot with approved building permit, paid building permit fees with full drawings, ready for construction. Option available for buyer to build with preferred licensed Tarion builder under a separate contract. Estimated total project cost with builder approximately $950,000 (land + construction of house with finished basement at basic builder finishes, upgrades are extra). Land sale only - construction is a separate optional arrangement. Set along sought-after New Lakeshore Road, this 0.19-acre (70 x 120) residential lot offers a unique chance to bring your dream home or investment project to life in one of Norfolk's most desirable lakeside communities. The approved house plans feature a single detached bungalow design with three bedrooms on the main level and two additional bedrooms in the finished basement, including a separate entrance and full bathroom-ideal for extended family or income potential. The property is level, fully grassed, and equipped with natural gas, hydro, and high-speed internet at the road-making it an ideal, ready-to-go site. Just steps from Lake Erie and surrounded by serene rural views, this location blends peaceful country living with quick access to Port Dover's shops, marinas, golf, and dining. A rare turnkey opportunity for those seeking the perfect balance of convenience, lifestyle, and build readiness near the water. (id:61852)
RE/MAX Escarpment Realty Inc.
203 - 200 Charlton Avenue E
Hamilton, Ontario
Bright, spacious 2b/1b unit in a boutique Corktown building with sweeping views of the City. This unit, in addition to stunning views, features one oversized and one large bedroom, sleek modern kitchen with energy efficient appliances and marble backsplash adjacent to a bright, spacious dining room. The unit also has an updated bath and access to clean energy-efficient laundry. Enjoy the convenience of downtown living without being IN downtown, this beautiful unit is 2 minutes from St Joe's Hospital, 5 minutes from Hamilton GO, 5 Minutes from City Hall and James street restaurants, bars, shops and galleries. Parking included for one year. (id:61852)
RE/MAX Twin City Realty Inc.
Upper - 24 Avalon Place
Hamilton, Ontario
Move in before Christmas! Clean, updated, and well-maintained 3-bedroom upper unit of legal duplex in central Hamilton. Situated between Kingand Main in a very walkable neighbourhood. Unit has its own private entrance via front door and includes second and third levels. Modern kitchenhas white cabinets with plenty of storage space. Living/dining room has bright windows. Full bath has updated fixtures. Shared used of rear yard.Street parking is available first-come first-serve. Close to all amenities, including groceries, Shoppers Drug Mart, restaurants, schools, parks,public transit, and more. (id:61852)
Exp Realty
94 Sanders Road
Erin, Ontario
Brand New Semi-Detached Home In Sought-After Erin Glen Community Featuring Bright Open Concept Layout With 9' feet Ceilings, Large Windows, And Upgraded Kitchen With Modern Finishes Overlooking Living And Dining Area. Upper Level Offers Spacious Bedrooms Including Primary Suite With Walk-In-Closet And 4 Piece Ensuite, Plus Convenient Second-Floor Laundry. Attached Garage With Inside Entry And Private Backyard. Close TO Schools, Parks, And All Amenities. Available For Immediate Occupancy. (id:61852)
Century 21 Royaltors Realty Inc.
606095 River Road
Mulmur, Ontario
*Beautiful 0.7 Acre Lot * Are you Looking for the perfect spot to recharge on weekends or soak up the summer sun? This charming bungalow on a private 0.7-acre lot is your ticket to peace, relaxation, and outdoor fun. Surrounded by mature trees and nature, this cozy cottage features 2 bedrooms and a recently updated 4-piece bathroom; just the right amount of space for family getaways or quiet downtime. Step outside and breathe in the fresh country air. A true bonus? The large 20ft x 30ft detached workshop with 100 Amp Service, Water, Heat and Hydro and loft storage space; perfect for a workshop, storing all your toys, or even transforming into your very own Man-cave. Tucked along scenic River Road, you're just minutes from hiking trails, ski hills, and all the outdoor adventures Mulmur is known for. Whether its a sun-soaked summer retreat or a cozy weekend hideout, this property delivers the best of Nature living. Don't wait, your countryside escape is calling! *Extras - New Septic Bed 2023, Gravel Driveway 2025, Bathroom Reno 2023** (id:61852)
Mccarthy Realty
7804 Juneberry Drive
Niagara Falls, Ontario
Immaculately maintained 4-bedroom, 3.5-bath detached home located in the desirable Imagine Neighbourhood of Niagara Falls. This spacious property offers a double-car garage with a double-wide driveway and a thoughtfully designed layout ideal for family living. The main floor features a large entryway with a built-in bench, a bright sitting room, and direct access from the garage through a mudroom with additional seating. The expansive eat-in kitchen opens to a generous living area with a double-sided fireplace, creating a warm and inviting atmosphere. Upstairs, the primary bedroom includes a luxurious ensuite with two walk-in closets, a private toilet, built-in vanity, dual sinks, a stand-up shower, and a soaker tub. A second primary suite offers its own ensuite, walk-in closet, and private balcony. Two additional bedrooms share a full Jack-and-Jill bathroom, and convenient bedroom-level laundry completes the upper floor. The unfinished basement provides ample storage space or potential for future customization. Situated close to schools, public transit, major highways, shopping, and all amenities, this home combines comfort, functionality, and an excellent location. Lawn care and maintenance are the responsibility of the tenant. Tenant are also responsible for all utilities and rental equipment. ALL CARPET WILL BE REPLACED AND WALLS WILL BE PAINTED. (id:61852)
Flynn Real Estate Inc.
1204 - 212 King William Street
Hamilton, Ontario
Welcome to Kiwi Condos by Rosehaven in the heart of downtown Hamilton! This Peckman model offers 2 spacious bedrooms, 2 full bathrooms, and 9 ft ceilings in a bright, sun-filledlayout. Located in a safe and stylish building, youll enjoy walking distance to King Street shops, cafes, restaurants, and entertainment. Easy access to public transit (ideal for McMaster students) and just minutes from Hwy 403 & QEW. Features include quartz countertops, kitchen backsplash, in-suite laundry, free internet, and on-site security. Steps from St. Josephs Healthcare, Hamilton General Hospital, and Jackson Square. Perfect for couples or small families. A carefree urban lifestyle awaits at Kiwi Condominiums! (id:61852)
Century 21 Green Realty Inc.
58 Goldfinch Road
Hamilton, Ontario
Welcome to the perfect blend of comfort and convenience on Hamilton Mountain an ideal choice for new families seeking an inviting home in a well-established neighbourhood. Thoughtfully maintained and move-in ready, this bungalow offers easy single-level living providing a total of 1,860sf of living space. Upon Arrival, the curb appeal impresses. The home features updated spray-net painted siding, soffits, and fascia (2019), complemented by a mix of stone, brick, and siding. An aggregate 4 car driveway and walkway are surrounded by perennial gardens that enhance the welcoming front exterior. Inside, the bright and airy design is filled with natural light. The spacious living room is perfect for family gatherings, while the formal dining area (originally a 3rd bedroom) offers flexibility. The inviting eat-in kitchen is both stylish and practical, featuring a skylight, stainless steel appliances, a charming brick-style backsplash, ample cabinetry, and a walkout to the rear deck, making indoor-outdoor dining effortless. The main floor also includes a large primary suite with a beautiful 4-panel window, a second well-sized bedroom, and a 4-piece bathroom all thoughtfully designed for comfort and convenience. The fully finished lower level extends the living area with a spacious rec room complete with a bar, an expansive additional bedroom, and a dedicated laundry area. Step outside to your private backyard retreat fully fenced pool-sized yard perfect for family enjoyment. The wooden deck with awning is ideal for summer BBQs, while the interlock stone fire pit area, raised garden beds, and ample green space invite outdoor living year-round. A storage shed adds extra functionality. Located just minutes from the scenic Rail Trail, with easy highway access, top schools, shopping, and transit nearby, this well-loved home offers the perfect combination of lifestyle and location for a growing family. (id:61852)
Royal LePage Burloak Real Estate Services
8 - 150 Oak Street
Norfolk, Ontario
Welcome to this beautifully maintained condo offering nearly 1,300 sq. ft. of above grade living and perfectly nestled in a quiet enclave in downtown Simcoe. With mature trees as your backdrop and a spacious back deck that feels like your own private retreat, this home blends the best of in-town convenience with serene, nature-inspired living. Step inside to find a thoughtfully designed main floor with an expansive primary bedroom, a generous eat-in kitchen, and an inviting living space that flows effortlessly to the deck ideal for entertaining or quiet morning coffees. Downstairs, a large rec room offers flexible space for a home gym, playroom, office, or media centre. Whether you're upsizing, downsizing, or looking for low-maintenance living without compromise, this rare offering combines location, space, and lifestyle in one turnkey package. Close to shops, schools, trails, and all downtown amenities this is a home that truly has it all. Dont miss your chance to enjoy Simcoe living at its finest. (id:61852)
Sotheby's International Realty Canada
516 - 212 King William Street
Hamilton, Ontario
This beautifully designed 1-bedroom + den condo is perfectly situated in the heart of downtown Hamilton, just steps from the citys most vibrant restaurants, shops, and convenient transit options including the GO Station. Boasting an open-concept layout with hardwood floors and large windows, the space is filled with natural light throughout. The modern kitchen features sleek quartz countertops and full-sized appliances, flowing seamlessly into the living area and out to a private balcony ideal for enjoying fresh air and city views. The unit also includes a versatile den, perfect for a home office or guest space, a stylish 3-piece bathroom and in-suite laundry. Residents enjoy access to exceptional building amenities, including a rooftop terrace with BBQs, a yoga studio, fitness centre, party room, and concierge service. Internet is included; tenant pays hydro, water, and heat. No parking. Application requirements: photo ID, rental application, full credit report, employment letter, and three recent pay stubs. (id:61852)
Century 21 Green Realty Inc.
223 Thompson Road
Haldimand, Ontario
Welcome to 223 Thompson Road! This bright 5-bed, 4-bath, double-garage detached home in the new and growing community of Avalon is the perfect fit for modern family living. Built just under 5 years ago, the home offers a fresh and functional layout with 9' ceilings, a sunken foyer, and recently painted walls ('23), all complemented by pot lights ('21) and contemporary lighting updates ('23).The main level features a seamless flow from the breakfast area to the living spaces--ideal for hosting--while the Great Room stuns with soaring 12' ceilings and French doors opening to a balcony overlooking the Avalon Walkway. A large main-floor laundry room, tucked behind a separate door, includes its own washer and dryer for added convenience. Just off the kitchen, a versatile planning room offers the perfect setup for summer party prep with backyard access or serves as a bright personal workspace. Upstairs, spacious bedrooms wrap around the central Great Room. The luxurious primary suite includes a 5-piece ensuite and his-and-hers walk-in closets, offering the ideal retreat at the end of the day.The professionally finished basement (2023) adds versatility with a well-appointed in-law suite--perfect for extended family or multi-generational living. It includes 1 bedroom plus a den, full kitchen with stainless-steel appliances, open living and dining areas, and its own private laundry. A fire-rated door separates it from the main living area, offering privacy and comfort.The garage includes a 220V EV plug rough-in, ready for future electric vehicle charging. Located in a family-friendly area thats home to the upcoming Pope Francis Catholic Elementary School and Child Care Centre, this home offers space, comfort, and flexibility in one of Caledonia's most desirable pockets. (id:61852)
Right At Home Realty
102 - 200 Charlton Avenue E
Hamilton, Ontario
Bright, spacious 1 bedroom, one bathroom unit in a boutique Corktown building with sweeping views of the city. This unit, in addition to stunning views, features one oversized and one large bedroom, sleek modern kitchen with energy efficient appliances and marble backsplash adjacent to a bright, spacious dining room. The unit also has an updated bath and access to clean energy-efficient laundry. Enjoy the convenience of downtown living without being IN downtown. This beautiful unit is 2 minutes from St.Joe's hospital, 5 minutes from Hamilton GO, 5 minutes from City Hall and James street restaurants, bars, shops and galleries. This is a no smoking building. Photos in listing are of an identical unit. Parking included for one year. Come see your new home! (id:61852)
RE/MAX Twin City Realty Inc.
Penthouse - 200 Charlton Avenue E
Hamilton, Ontario
Spectacular Corktown Penthouse with Stunning Views. Spectacular, private 1b/1b penthouse, perched on top of a boutique Corktown building with sweeping views of the Escarpment and City. This luxe unit, on a floor all by itself, has stunning and endless north and south views and features an oversized bedroom with a king-size bed, walk-in closet and in-suite laundry. The sleek kitchen has stainless steel appliances, dishwasher and marble backsplash and is adjacent to a bright, spacious dining room. The living room features a Juliette balcony, a large 4-seater sofa and TV, cable and WIFI. The luxe bath with glass shower enclosure also has high-end finishes throughout. Enjoy the convenience of downtown living without being IN downtown. This stunning unit is 2 minutes from St Joe's Hospital, 5 minutes from Hamilton GO, 5 Minutes from City Hall and James street restaurants, bars, shops and galleries. Parking included for one year. (id:61852)
RE/MAX Twin City Realty Inc.
2 - 1200 Courtland Avenue
Kitchener, Ontario
Welcome to 1200 Courtland Avenue E Unit #2, Kitchener! This spacious 2-bedroom, 1-bathroom home offers 1,000 sq. ft. of bright and functional living space - perfect for small families, young professionals, or downsizers. Enjoy a prime location close to schools, shopping, public transit, and all major amenities, offering the perfect blend of comfort, convenience, and lifestyle. Parking available for an additional $100/month. Don't miss the opportunity to make this charming unit your new home! (id:61852)
Exp Realty
5977 Fifth Line
Erin, Ontario
This private 1-acre setting has an expansive 264-foot frontage on the Fifth Line and the corner lot borders Sideroad 27 to the north. In 1861 the May School was built on this very lot and after 100 years of local education it was removed when Ross R. Mackay school opened. This home features great curb appeal and the lot is framed with a timeless split rail fence. The trees planted during the century old schoolhouse of the past provide mature varieties of pine, maple, and spruce in a serene sheltered space to enjoy nature. Thoughtfully placed Apple trees for baking, cherry tree for beauty and white birch for uplighting add to the beauty of this lot. The dual entrance u shaped driveway offers loads of parking for family toys. The double detached insulated garage with hydro has great possibilities. The 6-seater Artic Spa privately nestled in ornamental shrubbery will keep you outside all year long. Neighbouring forests, ponds and the adjacent rolling hills provide serene views. Go for a short stroll down the fifth line to the Elora-Cataract Trailway, famously know for hiking, biking and cross-country skiing. The no maintenance covered 10x49 front porch with composite decking is a versatile space for relaxing, entertaining and enjoying the outdoors. There is a large fenced in raised vegetable garden to ease your grocery bill and an A-frame storage shed for garden tools. The fern field is lush, maintenance free, and so pretty when its dancing in the breeze. The cozy 3+1 bed 2 full bath home has been well cared for and features 2 wood burning fireplaces, reclaimed maple floors and an eat in kitchen with walkout to a large composite family deck. The fully finished basement features a large rec room, 4th bedroom, full bathroom, two office/work spaces and is accessible by a separate entrance. The above grade oversize egress windows offer good natural light. The wood stove has a propane line for future conversion and the BBQ has a quick connect line as well. (id:61852)
Royal LePage Meadowtowne Realty
9328 Wellington Rd 50 Road
Erin, Ontario
Affordable country living on 1.93 Acres with a pond! Get away from it all yet live minutes from town with all its conveniences. Away from the hustle and bustle with pretty views and room for all your toys. The house is a generous size! The main floor features an open concept kitchen/family room plus a formal living room/parlour, a four piece bathroom with in-floor heating and even an office. There are four bedrooms on the second level, all featuring double closets, plus a little nook space and a bathroom. The mudroom is super convenient and spacious. There is also an enclosed porch with pretty country views. The property currently has a large trailer that could be ideal storage space and a barn with power. Shingles were replaced November 1, 2025. Propane tank is owned as well as the hot water tank. ESA available with a new 200 amp panel in 2003. There is a propane furnace plus some baseboard heating. Wood stoves are as is and detached. Survey available. Adjacent 37 acres are also for sale next door to the east of the property. A fabulous building lot for your dream home and boasts a huge quonset hut! All in 'as-is' condition. (id:61852)
Royal LePage Meadowtowne Realty
157 Cactus Crescent
Hamilton, Ontario
Welcome to 157 Cactus Crescent, a home that stands apart from the rest! Set atop the Stoney Creek Mountain and backing directly onto breathtaking green space with wooded walking trails and secret waterfalls, this is a rare opportunity to enjoy nature in your own backyard. Built by Empire, this 4-bedroom, 3-bathroom beauty offers over 2,000 sq ft of modern, open-concept living space designed for real life and peaceful retreats. From the moment you enter the bright, airy foyer with soaring ceilings, youll feel the difference. The main floor features a sleek, upgraded kitchen with a centre breakfast island, high-end stainless steel appliances, and direct walk-out access to a private rear deck, all perfectly positioned to take in the uninterrupted greenery. The open family room is framed by large picture windows that bring the outdoors in, while a generous dining area creates space to host and gather. A beautiful wood staircase leads to the second floor, where four spacious bedrooms await. The primary suite is a true retreat with a walk-in closet and a spa-like ensuite complete with a glass shower and deep soaker tub, both offering serene views of the treetops beyond. The unfinished basement is full of potential, and the double car garage with inside entry offers added convenience. Set in a quiet, family-friendly neighbourhood just minutes from schools, parks, major highways, and everyday amenities, this home isnt just stylish, its special. Come explore the peace, privacy, and lush surroundings that make this home one of a kind. (id:61852)
Century 21 Heritage Group Ltd.
Basement - 31 Meadowlark Drive
Halton Hills, Ontario
Legal basement apartment with separate entrance and one car parking. One bedroom with in-suite laundry. Three large windows. Conveniently located in a quiet neighborhood in Georgetown south. Tenant pays 30% of utilities. Tenant vehicle must fit in the space. Provided to allow upstairs. Tenant unrestricted, ingress and egress. Perfect for a single person or couple. Occupancy available November 1. (id:61852)
Exit Realty Hare (Peel)
701 - 2470 Prince Michael Drive
Oakville, Ontario
Bright and spacious 1,032 sq. ft. Unit with 2 bedrooms, a den, and 2 full bathrooms.This unit includes 2 owned parking spaces and 1 locker for added convenience. Featuring 10' ceiling and hardwood flooring throughout, the home is both elegant and functional. The upgraded kitchen is equipped with custom cabinetry, quartz countertops, under-mount sink, and a modern backsplash. Located in the highly desirable Joshua Creek community, residents enjoy easy access to major highways, top-rated schools , parks, and excellent amenities. (id:61852)
Royal LePage Real Estate Services Ltd.
203 - 87 Wade Avenue
Toronto, Ontario
2nd floor walk up, corner unit with abundant widows, 13 ft ceilings, wood floor, 2 pc washroom in-suite , water...rate is plus gas and hydro ($2.00/sqft) (id:61852)
Cb Metropolitan Commercial Ltd.
1811 - 85 East Liberty Street
Toronto, Ontario
Luxury Living in Liberty Village! Experience upscale downtown living at King West Plaza Corp located in one of Toronto's most vibrant and connected communities. This bright and spacious 1 bedroom, 1 bath suite offers a functional open-concept layout with no wasted space, high end finishes and a private locker for added convenience. The unit is filled with natural light and features stunning views of both the city skyline and Lake Ontario from its quiet courtyard-facing balcony - the perfect balance of energy and tranquility. Enjoy access to an impressive range of amenities including an indoor pool, hot tub, sauna, state-of-the-art gym, games room, theatre, badminton court, virtual golf, bowling lanes, party room, rooftop deck, guest suites, 24 hr. concierge and plenty of visitor parking. Unbeatable location situated in the heart of Liberty Village, this condo is just steps from trendy cafes, boutique shops, restaurants, grocery stores, parks and the waterfront. Convenient access to TTC, Go transit, King West, BMO field, Exhibition place and the Gardiner Expressway make commuting and exploring the city effortless. Ideal for professionals seeking a modern, stylish and well-connected lifestyle in one of Toronto's most desirable neighborhoods. (id:61852)
RE/MAX Real Estate Centre Inc.
5013 - 197 Yonge Street
Toronto, Ontario
Modern Studio Apartment for lease at Massey Tower - Stunning Views & Prime Location. Welcome to Massey Tower, a beautifully designated residence in the heart of downtown Toronto. This-Open concept studio apartment features floor-to-ceiling windows with spectacular views of Yonge Street, offering a bright & airy living space. Located just steps from Queen Subway station, Toronto Metropolitan University (formerly Ryerson), St. Michael's Hospital, Eaton Centre, and top restaurants and theatres, this unit provides unmatched convenience. A short walk to Yonge-Dundas Square and the Financial district makes it ideal for professionals and students looking for a vibrant urban lifestyle. Residents enjoy access to premium amenities, including a 24/7 concierge, steam room, sauna, piano bar, cocktail lounge, party room and a rooftop garden. Experience stylish downtown living in one of Toronto's most sought after buildings. Book a viewing today! (id:61852)
RE/MAX Real Estate Centre Inc.
1806 - 4065 Brickstone Mews
Mississauga, Ontario
Welcome to this bright and spacious corner condo - one of the best in the building! This stunning unit offers panoramic views of Mississauga City Centre and Lake Ontario. Featuring over 900-999 sq. ft. of open living space with 10-ft ceilings, two full bathrooms, aversatile den ideal for an office, and closets in both bedrooms. Enjoy luxury living with exceptional views in a prime location! (id:61852)
Royal LePage Platinum Realty
308 Mineola Road E
Mississauga, Ontario
Excellent opportunity for builders, investors & home buyers to get into one of the most highly sough after Mineola neighborhoods! Charming 3-bdrm bungalow on a rarely offered 50' X 172.5' premium, pool sized lot. Surrounded by multi-million-dollar custom homes, minutes to Port Credit, waterfront, marinas, parks, bike trails, top rated schools, University of Toronto Mississauga campus. Quick access to QEW, Go Train, downtown & airport. Separate entrance to a finished basement with an in-law suite. Expansive sunny South facing private backyard oasis & long driveway. Great potential in one of the mot desirable GTA neighborhoods! (id:61852)
Sutton Group Old Mill Realty Inc.
Upper Level - 2 Mcnutt Street
Brampton, Ontario
Fantastic Location! "Sought After Corporate Executive Property""! Ultra (Upper Level) Living Space with Lots of Upgrades. Must See! Grand Foyer, Gourmet Eat in Kitchen, Large Family Room, Dining Room & Separate Library! Lots of Natural Light. Great Master Bedroom with 5pc Ensuite and Walk In Closet. "Heat, Hydro, Water are Included at a "Cap Rate". Grass Cutting Included! Gorgeous Backyard! One Car Parking Excluded on Driveway for Landlord. Shows 10+++ (id:61852)
Homelife/response Realty Inc.
11 Four Seasons Circle
Brampton, Ontario
Welcome to 11 Four Seasons Circle, a beautifully remodelled residence offering refined living in one of Brampton's most desirable communities. Filled with natural light, this warm and inviting home features an elegant open-concept design with the possibility to enjoy up to 3,378 sq ft when completing your own custom-finished basement. Thoughtfully selected upgrades create an atmosphere of comfort, sophistication, and everyday luxury. Anchored by granite counters and stainless steel appliances, the kitchen includes a generous eat-in area and offers excellent potential for buyers wishing to customize and elevate the space to their personal taste. Throughout the home, hardwood flooring, crown moulding, and detailed wainscotting add timeless character, while cast-iron railings and a glass-inlaid double-door entry set the tone for the refined interior beyond. The living and dining areas are expansive, bright, and designed for connection-perfect for hosting, entertaining, or enjoying everyday family life. The impressive middle-level family room provides a separate ambience: a grand yet cozy retreat ideal for movie nights, relaxation, or creative work. A versatile main-floor den serves as a private office or potential fifth bedroom, while the raised basement-with large windows and walk-out potential-offers outstanding flexibility for future expansion or extended family living. Outside, beautifully maintained landscaping and a low-maintenance backyard with a spacious deck complete this remarkable property. Patterned concrete walkways and a modern garage door enhance the curb appeal and create an inviting exterior. Ideally located near parks, top schools, trails, shopping, restaurants, transit, and major highways, this home delivers an exceptional blend of elegance, comfort, and convenience. Book your private showing today and experience this exceptional home firsthand. (id:61852)
RE/MAX Premier Inc.
141 Hatt Court
Milton, Ontario
Welcome to this stunning 4-bed, 3-bath home with a finished basement, perfectly situated in one of the most sought-after neighborhoods! Thoughtfully upgraded and maintained like new, this home has been freshly painted throughout and offers inviting living and dining areas, a warm family room with a cozy fireplace and large sun-filled windows, and a modern kitchen featuring a breakfast bar and premium stainless steel appliances. Enjoy 9-ft ceilings, pot lights, and upgraded hardwood floors that add elegance across every room. The spacious primary suite includes a luxurious ensuite with a frameless glass shower and access to a private balcony, your perfect spot to unwind. With direct garage access, concrete landscaping with extra parking, and no sidewalk, this move-in-ready home is just steps from top-rated schools, beautiful parks, and all the amenities your family will love! (id:61852)
Cityscape Real Estate Ltd.
12 Bear Run Road
Brampton, Ontario
Welcome to 12 Bear Run Rd, a beautifully crafted home nestled in the prestigious Credit Valley community. Set on a quiet, family-oriented cul-de-sac, this spacious residence features over 3,300 sq. ft. above grade, along with a thoughtfully finished basement that includes three additional bedrooms and two full bathrooms with a separate entrance perfect for extended family or guests.The main floor boasts 9-foot ceilings, a sleek modern kitchen and a central island, and a dedicated home office ideal for remote work or study. The primary bedroom offers a luxurious ensuite complete with double vanities, a soaker tub, and a separate glass-enclosed shower. A flexible loft area provides space for a second office, reading nook, or playroom. The additional upstairs bedrooms are generously sized, with two sharing a Jack and Jill bathroom and the third enjoying a private ensuite.Step outside from the kitchen into a beautiful backyard, ideal for entertaining or unwinding in a peaceful setting. This home offers the perfect balance of space, comfort, and elegance for modern family living. (id:61852)
Housesigma Inc.
1486 Kenmuir Avenue
Mississauga, Ontario
Welcome to this charming 2-bedroom, 2-bathroom home in the heart of prestigious Mineola. Situated on a beautifully treed 50x132 ft lot, this property perfectly blends character, comfort, and opportunity. The open-concept living space showcases vaulted ceilings with exposed beams, wide-plank hardwood floors, and a striking stone fireplace that adds warmth and elegance. This property perfectly blends rustic charm with modern sophistication. The open-concept main floor features vaulted ceilings with exposed beams, wide-plank hardwood floors, skylights, and a striking stone fireplace that creates a warm and inviting atmosphere.Designed for both comfort and style, this home showcases reclaimed wood accents, designer finishes, and a seamless flow throughout. Skylights fill the home with natural light, creating an inviting atmosphere throughout. Step outside to a private, serene backyard surrounded by mature trees and a spacious deck that's perfect for entertaining or relaxing. With parking for up to 7 cars and a detached garage, this property offers both convenience and flexibility. Located in one of Mississauga's most sought-after neighbourhoods, just minutes to Port Credit Village, top-rated schools, parks, trails, restaurants, and GO Transit. Ideal for builders, investors, or those looking to design and build their dream custom home in a prestigious setting surrounded by multi-million-dollar properties. (id:61852)
Royal LePage Real Estate Associates
1 - 3115 Boxford Crescent
Mississauga, Ontario
Beautiful Executive End Unit Stacked Townhouse Fronting Onto Children's Playground. Spacious 2 Bedroom 2.5 Bathroom Design, Open Concept Main Floor, Laminate Flooring Oversized Windows, Gourmet Kitchen With Practical Centre Island, Plenty of Counter and Cupboard Space, Stainless Steel Appliances, Walkout To Oversized Terrace Ideal for Long Summer Days And Family BBQ. Second Floor Has Wall To Wall Broadloom, 2 Spacious Bedrooms both With 4pc Ensuite Bathrooms, Both Bedrooms Have Large Walk In Closets. Stairs Leading Down to An Entrance Into The Oversized Single Car Garage With Garage Door Opener. (id:61852)
Royal LePage Meadowtowne Realty
32 Mapleview Avenue
Brampton, Ontario
Beautiful 5 Bedrooms Detached Home In A Prime Location In Brampton. Well Maintained Home With Double Doors, Spacious Entrance, Pot Lights, Quartz Counter Top In Kitchen & S/S Appliances. Good Bedrooms Size, Shared Laundry. Recently Upgraded Bathroom . Minutes Away From Schools, Hospital, Hwy 410, Mall, Transit And All Other Amenities. Walking Distance To All Local Amenities & Hwys. (id:61852)
Pontis Realty Inc.
216 - 2522 Keele Street
Toronto, Ontario
This modern, functional and stylish unit offers convenience, comfort and access to all the best amenities, your ideal urban home awaits! Key Features: Over 640 square feet of living space. Parking & Storage: Includes 1 parking space and locker. Prime Location: Just steps away from Highway 401, Wilson Avenue, with TTC stops right outside the building for effortless commuting. Boutique Low-Rise Design : A charming boutique style building offering 7 residential floors atop main-floor retail space, plus a rooftop patio with barbecues with gorgeous views. Family-Friendly Neighbourhood: Set in a serene area surrounded by luxury million dollar homes and perfect for families. Close to all amenities: Walking distance to Humber River Regional Hospital, minutes from Yorkdale Mall, and near countless local shops, restaurants and services. Building Amenities: Access to a private gym and party rooms for entertaining or unwinding. Conveniently located in a well-connected and desirable area. Photos and videos of the inside of the unit have been virtually staged for visual purposes only. (id:61852)
New World 2000 Realty Inc.
1380 Birchwood Heights Drive
Mississauga, Ontario
An exceptional custom-built estate by Montbeck Homes, this stunning Modern Georgian masterpiece offers over 7,500 sq. ft. of refined living in the heart of Mineola West, just 400 meters from Kenollie Public School. Set on a quiet, private lot, the home blends timeless elegance with cutting-edge design. The striking stone façade, black-framed windows, and metal roof with dormer accents exude curb appeal, while manicured gardens and an 8-car driveway complete the impressive exterior. Inside, a 26-ft grand foyer with a showstopping chandelier introduces soaring ceilings, herringbone white oak floors, and sleek Italian quartz tile throughout. The chef's kitchen is a showpiece, with a waterfall island, premium appliances, and custom cabinetry, opening to a skylit covered porch with a gas fireplace and outdoor kitchen rough-in-perfect for year-round entertaining. The two-storey great room stuns with a 26-ft feature wall, modern fireplace, and 42-bulb chandelier. Upstairs, the primary suite offers a private terrace, a custom walk-in, and a spa-worthy ensuite with heated floors. Each additional bedroom features bespoke detailing and designer finishes. Every bathroom has heated floors. The lower level with heated floors, walkout, and bath/bar rough-ins offers endless possibilities - home theatre, gym, or in-law suite. With dual furnaces, EV charging, smart home readiness, and professional landscaping, this home defines luxury living just minutes from Port Credit Village, top schools, marinas, parks, and the QEW. Experience the art of living-refined, inspired, and absolutely unforgettable. (id:61852)
RE/MAX Escarpment Realty Inc.
515 - 349 Rathburn Road W
Mississauga, Ontario
***Competitively priced to reflect today's market and ready for its next owner. ***Welcome to *Urban Living at Its Finest*-discover this stunning corner-unit condo, one of the largest floor plans in the building, boasting 955 sq. ft. of interior living space and a 59 sq. ft. balcony. Located in one of Mississauga's most vibrant and convenient neighbourhoods, this spacious 2-bedroom + den, 2-bathroom suite offers the perfect blend of style, comfort, and functionality for professionals, couples, or small families. The open-concept layout features a sleek, modern kitchen with stainless steel appliances, contemporary cabinetry, and a generous island-ideal for casual dining or entertaining. Expansive windows flood the living and dining areas with natural light, while the private balcony provides a serene spot to unwind and enjoy your morning coffee. The primary bedroom offers a walk-in closet and a luxurious 4-piece ensuite, while the second bedroom is perfect for guests or a child's room. The versatile den makes a great home office or additional storage area. As a corner unit, you'll appreciate extra privacy and a bright, airy ambiance throughout. Residents enjoy access to premium building amenities, including a fitness centre, indoor pool, party room, and 24-hour concierge service. Steps from Square One Shopping Centre, Sheridan College, Celebration Square, fine dining, entertainment, and more, with easy access to Highways 403/401 and public transit for effortless commuting. Parking and locker included. Don't miss this rare opportunity to own one of the most desirable corner suites in the heart of Mississauga! (id:61852)
Right At Home Realty
410 - 36 Howard Park Avenue
Toronto, Ontario
Welcome to this sought-after building in one of Toronto's most desirable neighbourhoods. This bright and inviting 1+1 bedroom, 1 bathroom condo features floor-to-ceiling windows that fill the space with natural light. The open-concept living area offers a seamless flow to the private balcony-perfect for morning coffee or evening relaxation. The spacious bedroom overlooks the balcony and includes a large closet, while the versatile den is ideal for a home office or guest space. Steps to the TTC and all the shops, restaurants, and conveniences of Roncesvalles Village. Available furnished for an additional cost. Bright and spacious, in the heart of one of the best neighbourhoods in the city! Call it home today! (id:61852)
Royal LePage Signature Realty
511 - 966 Inverhouse Drive
Mississauga, Ontario
A quiet three-bedroom condo that actually lives like a home in coveted Clarkson: 3 beds, 2 baths plus a large, covered west-facing balcony with lush treetop views -- room to dine, lounge, and grill (propane BBQs allowed!). Corner exposure (NW) keeps the space bright. Separate living and dining areas make daily life-and dinner for six-easy. The practical galley kitchen was updated with an induction stove, Bosch dishwasher, stainless appliances, and backsplash; stacked washer/dryer vents outside. Storage is a standout: in-suite locker for seasonal décor and Costco runs, kitchen pantry storage, coat and linen closets, a walk-in in the king-sized primary, and generous closets in bedrooms two and three. Comfort is sorted with updated PTAC units and thermostat; the suite is freshly painted with updated lighting. Parking spot has no neighbouring cars and outdoor spots are available for a second vehicle. The building shows beautifully with a renovated lobby, on-site management and super. Extensive amenities include: estate-like landscaped grounds with BBQs and picnic tables, tennis court, playground, private dog-run, lifeguarded outdoor pool (plus adult-only swim times), men's and women's saunas, gym, games rooms with ping-pong/darts, party room, a cozy library with fireplace; and parcel room for easy deliveries. Minutes to Clarkson GO and close to the lake. A pedestrian bridge connects to the west-side shopping complex for easy errands on foot. (id:61852)
Bspoke Realty Inc.
1331 Northaven Drive
Mississauga, Ontario
Highly desirable East Mineola Location. Three bedroom bungalow on a generous 50'X150' lot backing onto Dellwood park. Features a basement apartment with separate entrance. Ideal property for someone looking to renovate/ customize to their needs or build brand new. Quick access to QEW, short commute to downtown Toronto. Excellent school zone, close to parks, public transit & shopping. You will thank yourself for getting into this AAA neighborhood for years to come. (id:61852)
Westview Realty Inc.
#upper - 626 Abana Road
Mississauga, Ontario
Welcome to your new home in the heart of Cooksville, one of Mississauga's most desirable and family-friendly neighborhoods! Spacious Partially Furnished 4-Bedroom Home in Prime Cooksville. Bright, Updated & Convenient Location. This bright and spacious 4-bedroom unit offers plenty of room to live, work, and relax in comfort. Enjoy a large open living area with fully updated kitchen, a modern 4-piece bathroom, and in-unit laundry for your convenience. Every room is filled with natural light, creating a warm and inviting atmosphere. Location can't be beat - steps to Carmen Corbasson community centre, shopping, Trillium Hospital, top-rated schools GO Station, and just minutes from Highways 403, 427, 407, 401, and QEW. Perfect for a young family, couple, or professionals seeking a quiet, well-connected neighbourhood. Tenants are responsible for 65% of utilities. Basement is not included. (id:61852)
Highland Realty
58 Comay Road
Toronto, Ontario
Luxury Living Awaits You! Step into a world of elegance and comfort with this stunning home that boasts exquisite features designed for modern living. From the moment you enter, you'll be captivated by the hardwood floors that flow throughout and the stylish marble and ceramic tile in all bathrooms. Indulge your culinary desires in a kitchen that's a chef's dream! Featuring quartz countertops, full-height cabinets, and a large island with a with a sleek waterfall countertop and sink, its perfect for entertaining. Equipped with a top-of-the-line Sub-Zero and Wolf appliances, including double ovens, this kitchen is both functional and luxurious. Retreat to the main bathroom, where you'll find marble tops and a powered jet bathtub for ultimate relaxation. All showers are elegantly designed with glass enclosures, rainfall shower heads, and handheld wands for a spa-like experience. Enjoy the cozy ambiance of 2 remote-controlled fireplaces, one in the living room and another in the recreation room. The lower level also features a convenient kitchen with a fridge and sink, ideal for gatherings. Stay connected and entertained with speakers in every room, a surround sound system in both the living and basement areas and a Control 4 app for seamless audio control. Security is paramount with a front doorbell camera, 4 exterior cameras, and a fully monitored alarm system. This home is a smart sanctuary with fully automated blinds, boosted WiFi, and tankless hot water. All new PVC plumbing and electrical systems ensure peace of mind, while elegant touches like crown moulding, under-cabinet lighting and built-in closets elevate the aesthetic. Step outside to a beautifully landscaped yard featuring a backyard deck, a new driveway, and a stunning veranda with interlocking stone. The front lawn irrigation system keeps your space lush and vibrant year-round. This home is not just a residence; its a lifestyle. Don't miss this opportunity to make this dream home yours! (id:61852)
New World 2000 Realty Inc.
957 Halliday Avenue
Mississauga, Ontario
A brand-new custom home by Montbeck Developments, 957 Halliday, exemplifies contemporary luxury and superior craftsmanship in a quiet, tree-lined neighbourhood. This modern residence boasts soaring ceilings, white oak hardwood flooring, and Montbeck's signature design details throughout. The open-concept main floor showcases a stunning designer kitchen with quartz countertops, a 9-foot waterfall island, and a premium built-in appliance package. Expansive floor-to-ceiling windows flood the living and dining areas with natural light, leading to a covered deck ideal for year-round entertaining. Upstairs, the elegant primary suite features oversized windows, a walk-in closet with illuminated custom storage, and a spa-inspired ensuite complete with a deep soaker tub and heated flooring. Three additional bedrooms, a main bathroom, a Jack and Jill ensuite, and a full laundry room complete the upper level with both comfort and functionality. The fully finished lower level offers in-law suite potential, with a spacious bedroom, stylish three-piece bath, wet bar, and open-concept family room with a walkout to a private patio and fenced backyard. Additional highlights include a versatile media room or gym, integrated ceiling speakers for immersive audio, and an attached garage with a sleek, black-tinted glass door. Perfectly positioned near top-rated schools, scenic parks, boutique shopping, and convenient transit, 957 Halliday combines luxury, versatility, and location - the ultimate home for modern family living. (id:61852)
RE/MAX Escarpment Realty Inc.
415 Henderson Road
Burlington, Ontario
Well maintained 3+2-bed bungalow with large workshop on huge lot South Burlington's Shoreacres area. Mature, 200 feet deep lot on a quiet street. Double garage with 220-amp power. This home shows pride of ownership with 5 beds and 2 full baths. The living room features a newer bay window, custom kitchen with granite counters, ss appliances, pot drawers, and glass window cabinets. 3 bedrooms and updated primary bath with stylish tub and quartz counter complete the main level. Well-designed basement has a separate entrance, sound-dampening ceiling insulation, pot lights, pocket doors, and a cozy rec-room area with b/I speakers, fireplace, b/i cabinets and entertainment centre. Beautifully finished laundry room includes more built-ins and a large countertop for folding. Finally, 2 additional bedrooms, a full bath and ample storage complete the basement. Backyard features an interlock patio, large, covered seating area, BBQ, bar fridge and plug & play hot tub for year-round leisure. Deep lot includes a large grassy area surrounded by tall cedars and landscaped with established hydrangeas and hostas and irrigated with a watering system. Go a bit further and enter the 32' x 25' block construction garage/shop with separate workshop area and loft storage. Hidden behind the shop are two car tents, in case there wasn't enough space already! The long driveway is lined by a newer concrete walk with tasteful aggregate finish, and the front porch features sensor-equipped stair lights. (id:61852)
RE/MAX Escarpment Realty Inc.
2 - 173 William Duncan Road
Toronto, Ontario
2 bedroom stacked townhouse condo unit tucked into the Stanley Greene community of Downsview Park. Renovated unit to include newer kitchen and bathroom and flooring. Quartz countertop. New appliances and tankless water system. Located in a family friendly area steps from the expansive Stanley Greene Park with its splash pad, playground, and sports amenities, and just a short stroll to Downsview Park's trails, dog park, and community events. Commuting is a breeze with nearby TTC bus routes, Downsview Park Subway Station (Line 1), GO Transit, and quick access to Hwy 401 and 400. Minutes to York University. Walking distance to Farmer's market, parks, ponds as well as restaurants and shopping. (id:61852)
Keller Williams Portfolio Realty
304 - 15 Windermere Avenue
Toronto, Ontario
Gorgeous 2 Bed, 2 Bath Condo in Prime Downtown Location - Steps to Lake, Parks & More! Welcome to your dream home in the heart of the city, where urban living meets natural serenity. This beautifully appointed 2-bedroom, 2-bathroom condo offers the perfect blend of style, space, and location. Step inside and be greeted byan open-concept design featuring soaring 9-foot ceilings that create a bright, airy ambiance throughout. The full-sized kitchen is ideal for both everyday living and entertaining, seamlessly flowing into the spacious living and dining area. Retreat to the primary bedroom complete with a luxurious 4-piece ensuite, while the second full 3-piece bathroom near the entry adds privacy and convenience for guests or roommates. Every detail is designed with comfort in mind. Location is everything, and this unit truly delivers. Just steps from the lake, High Park, and Grenadier Pond, it offers endless opportunities for outdoor enjoyment. Whether you're walking along Sunnyside Beach, cycling the Martin Goodman Trail, or enjoying the nearby boardwalk, this home is a sanctuary for both the active and the peaceful at heart. Minutes away, explore the charm of Bloor West Village, Roncesvalles, and Mimico,with their vibrant cafes, boutique shops, and local markets. Commuting is effortless with TTC streetcar access at your doorstep and quick connections to the Gardiner Expressway, Lake Shore Blvd, and Bloor St. West. Even Pearson Airport is within easy reach for stress-free travel. This well-managed building offers 24-hour concierge service and resort-style amenities, including an indoor pool, sauna, fitness center, golf simulator, guest suites, ample visitor parking, and more. Extras include a prime parking spot near the elevators, a large ensuite locker, and all-inclusive condo fees - giving you both value and peace of mind. This isn't just a condo - it's a lifestyle. Come experience the perfect balance of city vibrance and lakeside tranquility. (id:61852)
Sutton Group - Summit Realty Inc.
281 Mcgill Street
Mississauga, Ontario
This exquisite, fully renovated home offers over 3,000 sq. ft. of living space and is situated on a serene, child-friendly street. The renovated kitchen features sleek stainless steel appliances, while hardwood floors flow seamlessly throughout both the main and upper levels. The basement is a perfect retreat with a large recreation room, ELECTRIC FIREPLACE, 3-piecebath, and an additional bonus room that can serve as a bedroom, office, or gym. Step outside toa professionally landscaped front and backyard, complete with an irrigation system for easy maintenance. The backyard oasis includes decks and interlocks, creating the perfect space for relaxation or entertaining. With no expense spared, this home offers luxury, comfort, and convenience in every corner. (id:61852)
Royal LePage Signature Realty
22 Hazelglen Court
Brampton, Ontario
This Freshly Updated Basement Unit Features 2 Spacious Bedrooms And 1 Full Bathroom, Perfect For Comfortable Living. Includes A Separate Laundry Area And Heating (No AC). Located On A Deep Lot With Plenty Of Natural Light. Close To Chinguacousy Park, Bramalea City Centre, Transit, Go Station, Top Schools, And All Amenities - An Ideal Choice For Convenience And Comfort! (id:61852)
Smart Sold Realty
