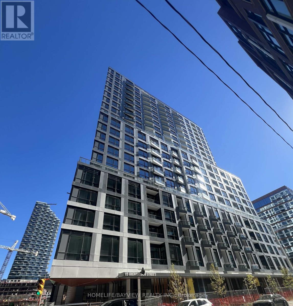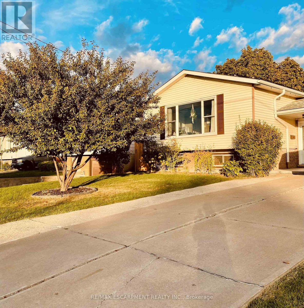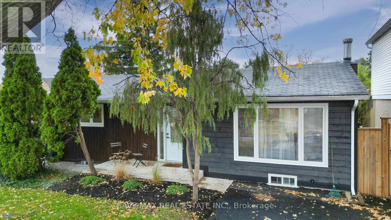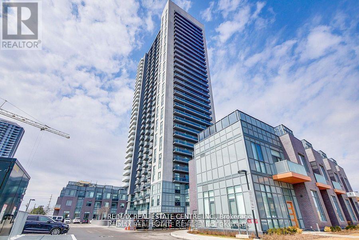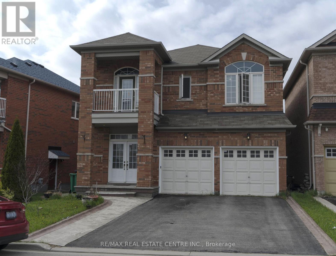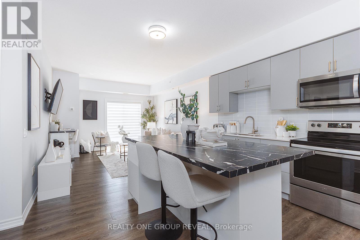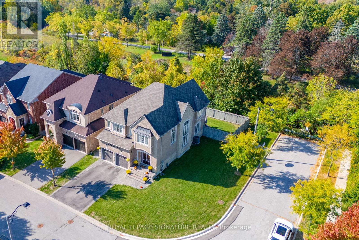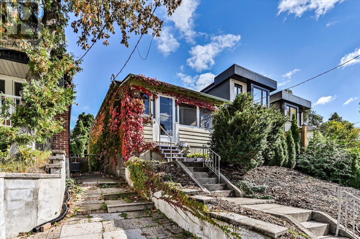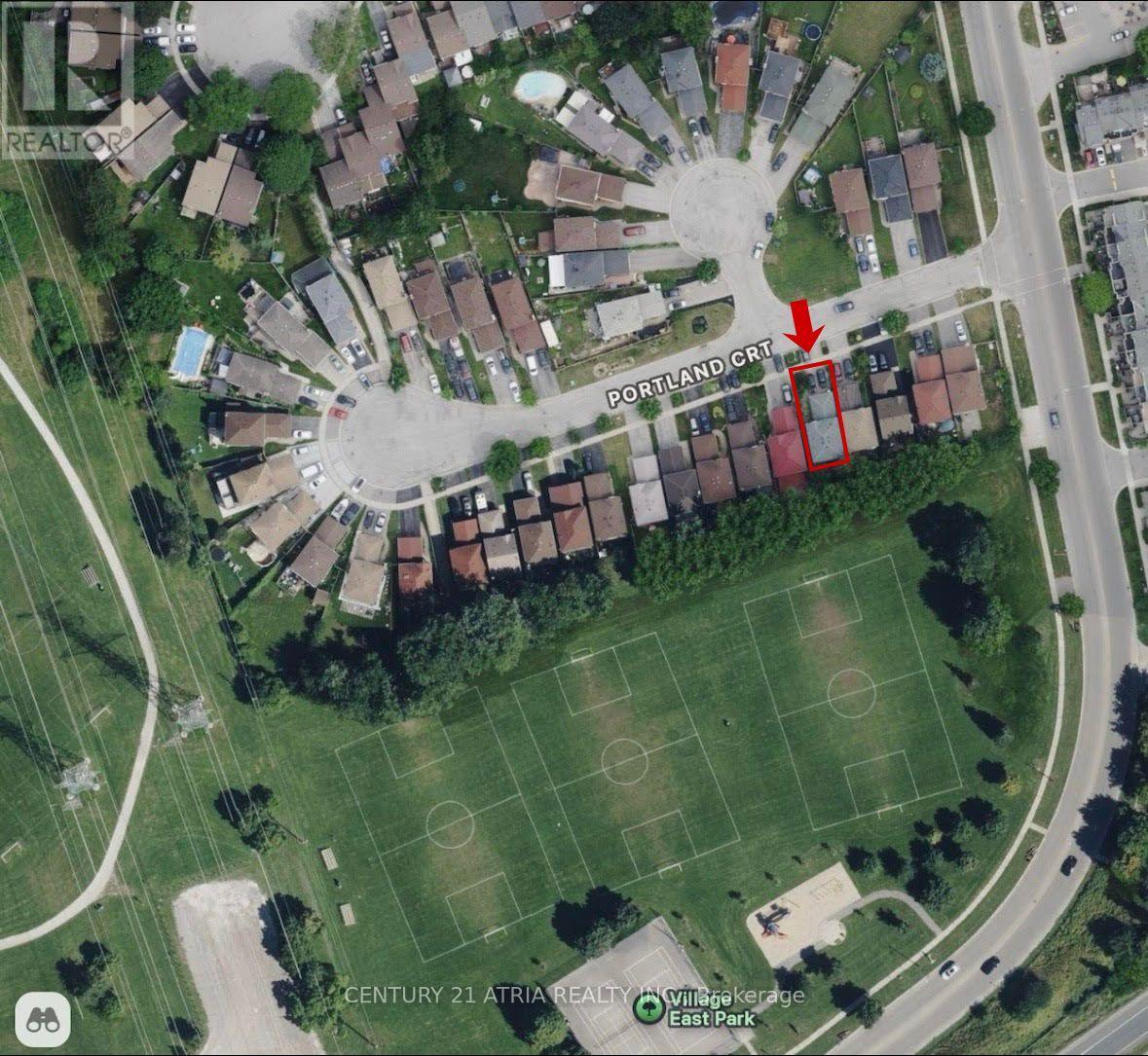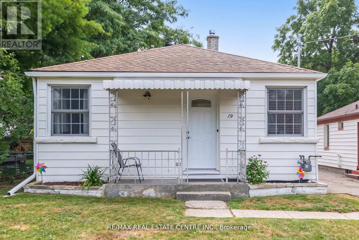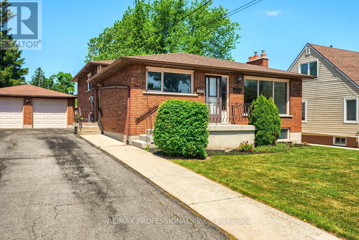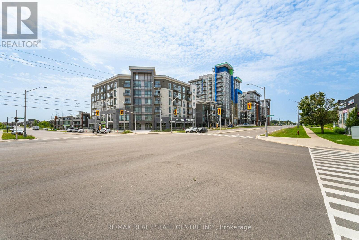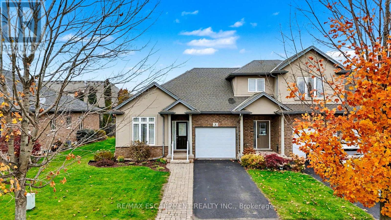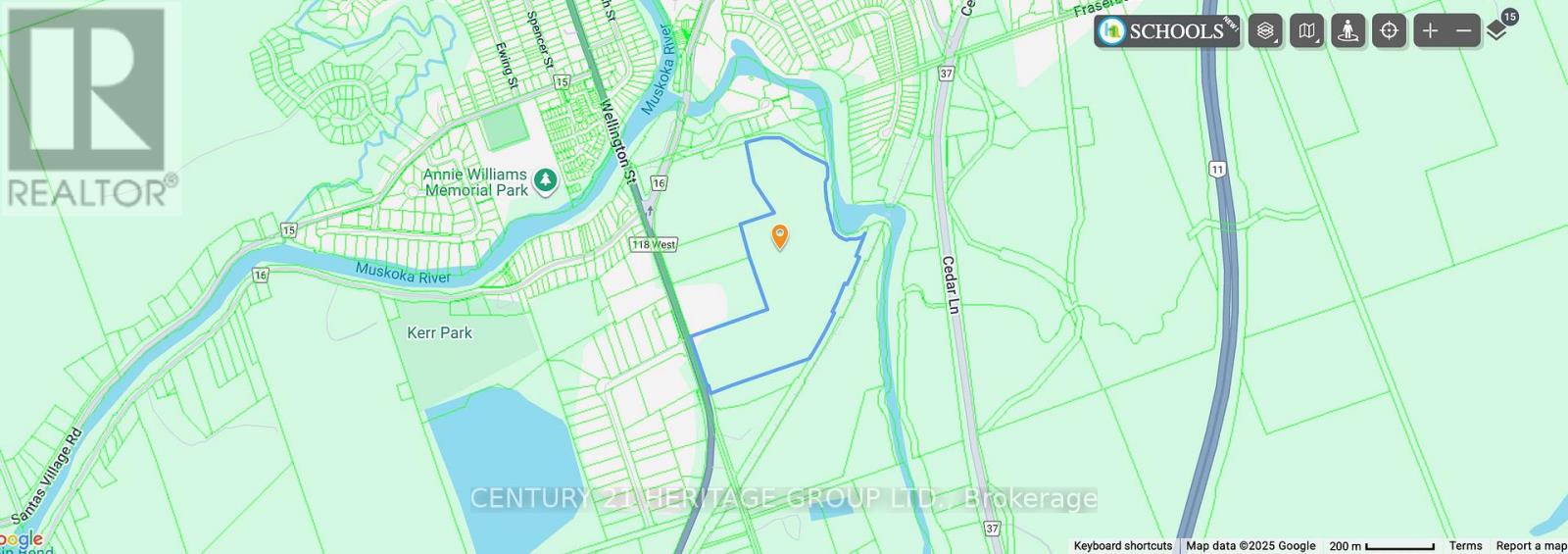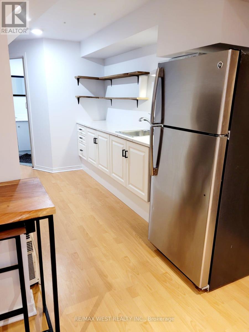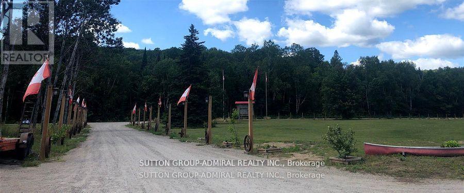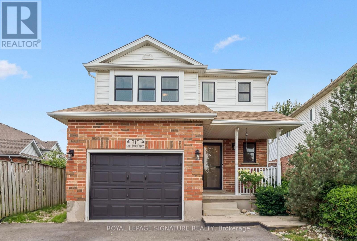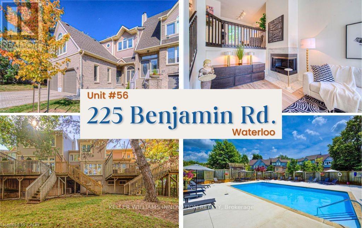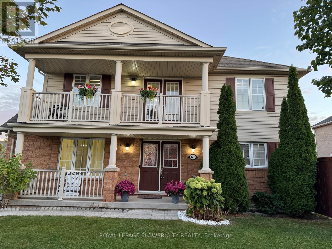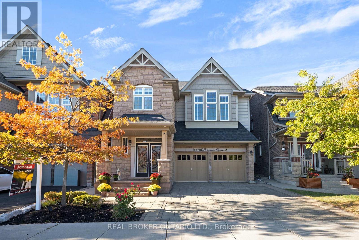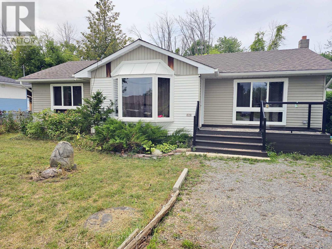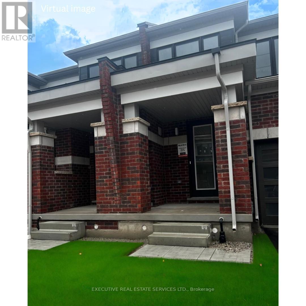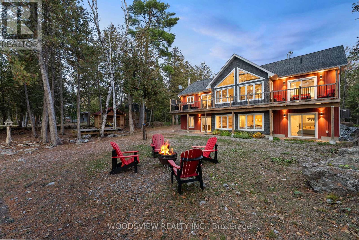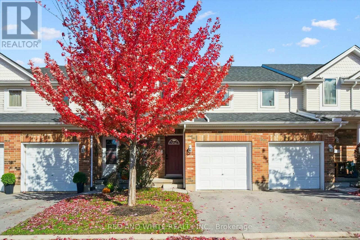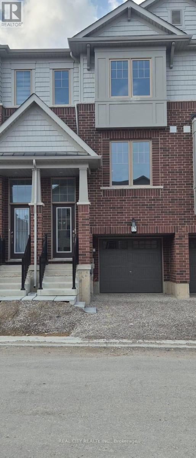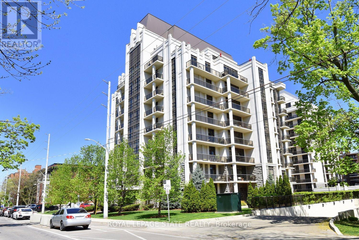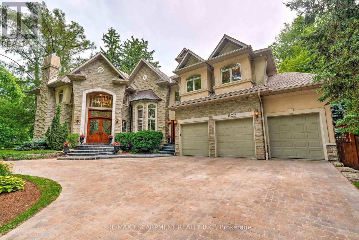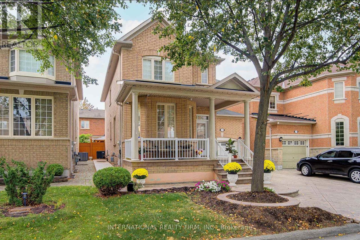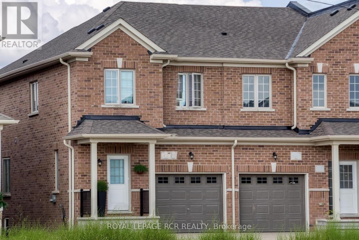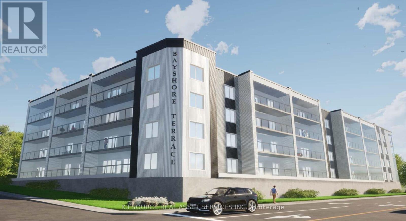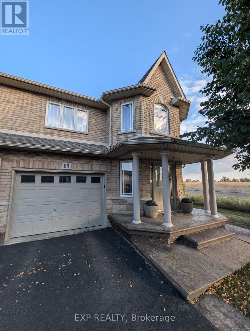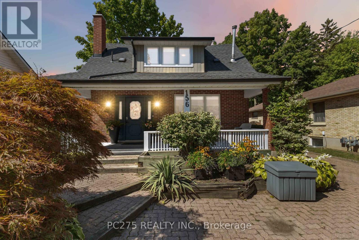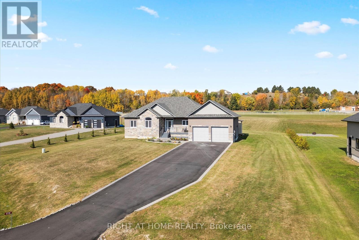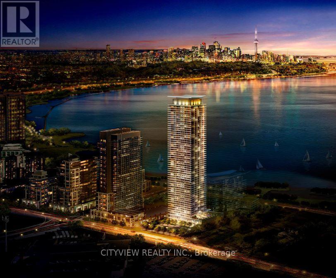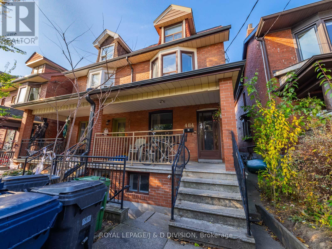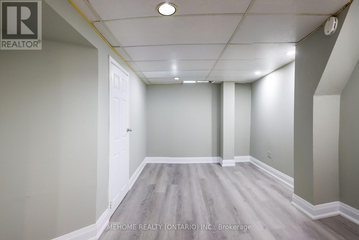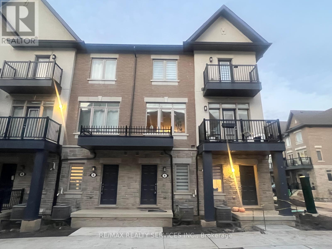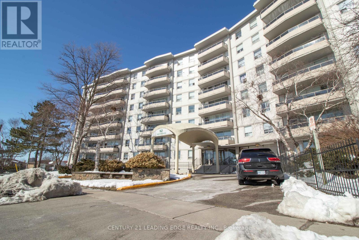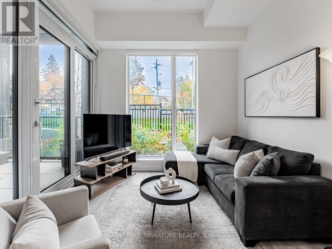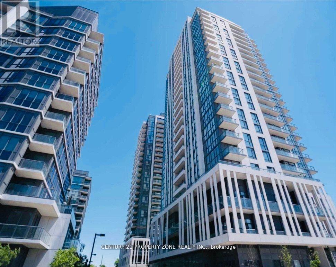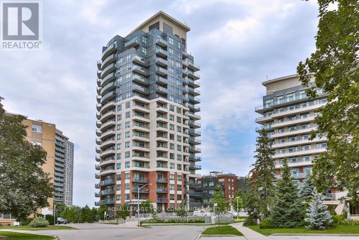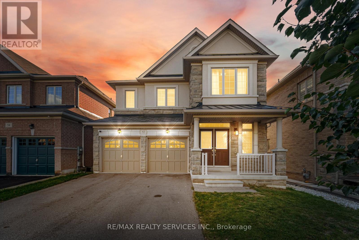1810 - 15 Richardson Street
Toronto, Ontario
Welcome To This Stunning One Bedroom One Den Suite In The Vibrant Heart Of Downtown Toronto. Featuring Sleek Laminate Floors Throughout And An Open-Concept Layout Filled With Natural Light. The Modern Kitchen Boasts Quartz Countertops And Built-In Appliances, Seamlessly Connected To The Dining Area With A Walk-Out To A Private Balcony Offering Water & City Views. A Stylish 3-Piece Ensuite. Prime Location Just Steps To Sugar Beach, Parks, Transit, And All Essential Amenities, With Easy Access To The Gardiner Expressway. (id:61852)
Homelife/bayview Realty Inc.
Lower - 143 Highridge Avenue
Hamilton, Ontario
Newly Renovated 2 Bed Lower Level Apartment Unit for Lease w/2x Parking Spaces! Welcome to the Quiet Neighborhood of Riverdale, Stoney Creek. This Modern Unit Features Open-Concept Living/Dining Room & Sleek New Kitchen w/Quartz Countertop, Subway Tile Backsplash & SS Appliances. You'll be Sure to Love the Carpet Free Vinyl Flooring Throughout, Neutral Fresh Paint & Plenty of Sunlight Beaming Through Large Above Grade Windows. Not to Mention the Custom Build 3-Piece Bath w/Glass Shower & 2 Roomy Bedrooms for your Utmost Peace & Comfort. Don't Miss this Opportunity to Live in this Gorgeous Contemporary Space w/Separate Entrance, Own Laundry/Storage Room & Full Use of Serene & Lucious Backyard. Close to all Amenities & Highways. Tenant Pays 40% of Utilities. (id:61852)
RE/MAX Escarpment Realty Inc.
26 Hillbank Trail
Brampton, Ontario
Newly upgraded gorgeous all brick detached bungalow home located in one of the sought after neighborhoods with 2+2 Bedrooms, approx 1500 sq ft of total living space in quiet neighborhood full tranquility. Main floor offers open concept living / dining & renovated kitchen & 2 good size bedrooms. Professionally finished basement apartment can be ideal fit for the in-law suite, with open concept modern combined living & kitchen with 2 generous size bedrooms. Large size private backyard is a great fit for all your social events. Many upgrades have been made to this property, and it is ready to move in. Natural gas hook up for BBQ, two large sheds in the back, freshly landscaped backyard with mature trees, brand new windows and doors! Walking distance to great parks, schools, shopping, transit, location has it all! (id:61852)
Save Max Real Estate Inc.
2412 - 5105 Hurontario Street S
Mississauga, Ontario
Welcome to Canopy Towers!! Step into stylish, comfortable living with this spacious 1 Bedroom + Den condo, ideally located in a vibrant and convenient neighbourhood. From the moment you enter, you'll be welcomed by floor-to-ceiling windows that flood the space with natural light and showcase stunning panoramic views.The thoughtfully designed open-concept layout connects the living and dining areas to a private balcony perfect for morning coffee or evening unwinding. Enjoy the ease of in-suite laundry, a dedicated parking spot, and the unbeatable convenience of public transit right at your doorstep, making daily commuting simple and stress-free. (id:61852)
RE/MAX Real Estate Centre Inc.
5 Streamline Drive
Brampton, Ontario
This beautifully maintained home offers double door entry with an inviting foyer featuring pot lights leading to an expansive living room, with oak plank floors and a stunning solid oak staircase. The primary bedroom boasts its own double door entry and luxurious 5-piece ensuite, while the second bedroom offers a walk-out balcony for added charm. Upstairs, enjoy the convenience of a dedicated laundry room. The gourmet kitchen is complete with upgraded cabinetry, stainless steel appliances, and a large granite breakfast bar, perfect for casual dining. Cozy up to a custom fireplace framed by an accent stone wall in the living area. The finished Legal basement with separate entrance offers even more living space, featuring two bedrooms, two 3-piece washrooms, and a fully equipped kitchen with stacked laundry. Parking is a breeze with a double car garage and space for up to four more vehicles in the driveway. Located close to Highway 410 and Trinity Mall, this home combines convenience with elegant living. (id:61852)
RE/MAX Real Estate Centre Inc.
417 - 290 Liberty Street N
Clarington, Ontario
Top-Floor Treasure at Madison Lane! Whether you're a first-time buyer, downsizer, or savvy investor, this 1-bedroom, 1-bath condo checks all the boxes. Bright and airy, this top-floor unit features thoughtful upgrades and modern finishes throughout, including quartz countertops, a custom kitchen island with a pots & pans drawer, a stylish backsplash, stainless steel appliances, and in-unit laundry. Working from home? The built-in desk makes it easy. Move-in ready and effortlessly chic, this isn't just a condo it's a lifestyle. Bonus Offer: Seller will cover three months of maintenance fees!!! (id:61852)
Realty One Group Reveal
68 Lady Angela Lane
Vaughan, Ontario
Welcome to 68 Lady Angela Lane! This original-owner and meticulously maintained home offers 4+1 bedrooms and nearly 3,000 sq. ft. of living space. Set on a dead-end street with a premium,pool-sized lot backing onto greenspace, it combines privacy and extra room for play. The home features a bright, open layout with a large entryway, 9 ft smooth ceilings, oversized windows,and hardwood floors. The kitchen includes maple cabinetry with crown moulding, quartz countertops, a centre island with an undermount sink, stainless steel appliances, and a custom walkout door with a three-point locking system leading to the backyard. A two-way gas fireplace connects the family and great rooms beneath a striking chandelier. The primary bedroom features a five-piece ensuite and a large walk-in closet. Two additional bedrooms share a four-piece bath, while the fourth bedroom completes this home's thoughtful layout, offering ample space and good sized rooms for any need. The bonus den provides a flexible area ideal for an office, study, or quiet escape. Additional features include a bathroom rough-in in the basement, central vacuum rough-in, a new high-efficiency furnace and A/C, CAT 5e pre-wiring, a garage rough-in for EV charging, and a backyard gas line. Located within the Alexander Mackenzie High School boundary - one of only five schools in the York region offering the International Baccalaureate program (by application and acceptance),and steps From Forest ViewPark, Trails, Schools, And Transit, And Close To Highways 404, 407, 400, Grocery & Shopping Plazas. (id:61852)
Royal LePage Signature Realty
9 Everett Crescent
Toronto, Ontario
Rare Park-Side Opportunity in Woodbine-Lumsden! For those looking to explore their creative potential - whether renovating, reimagining, or building new - this is a rare lot with the right ingredients. Set on a quiet crescent in a desirable East York pocket, this solid brick bungalow sits slightly elevated, overlooking a tranquil park. It's ideal for renovators who want to put their personal touch on a home with great bones, and equally appealing to builders who can take advantage of the natural grading and potentially build a street-level garage. Inside, the home features two full bedrooms, an oversized front hall, tall ceilings, and walk-out potential from the basement. The backyard is fully fenced and surprisingly peaceful - a private retreat in the city. Loved by the same owner for almost 25 years, the property offers a foundation for your next chapter.The location is exceptional for anyone who values lifestyle and convenience. Just a 3-minute walk leads you to Stan Wadlow Park and Taylor Creek Park - miles of paved trails surrounded by nature, perfect for biking, jogging, dog walks, yoga in the park, or enjoying the public pool and green space. A 15-minute walk brings you to the GO Train and Woodbine Subway, giving fast access in, around, and outside the city, along with the many restaurants, coffee shops, and boutiques of the Danforth. Safe bike paths take you direct to The Beach for lakeside dining and boardwalk sunsets. Here, you truly get the best of city living with nature at your doorstep. **OPEN HOUSE SAT NOV 1, 2:00-4:00PM** (id:61852)
Royal LePage Signature Susan Gucci Realty
1671 Portland Court
Pickering, Ontario
Beautifully Renovated 3 Bedroom/4 Bathroom - 2 Storey home is located on a Premium Cul-de-Sac Lot backing onto Village East Park and adjacent to Diana Princess of Wales Park. It offers peaceful green views, unmatched privacy and direct access to nature, all while being close to city conveniences. The home showcases engineered hardwood flooring and pot lights throughout and tasteful designer finishes that flow seamlessly from room to room. The open-concept main floor is bright and inviting with large windows that fill the space with natural light and a walkout to a private backyard. The modern kitchen features quartz countertops, modern stainless steel appliances, sleek cabinetry and generous workspace which flows effortlessly into the dining area highlighted by a charming bay window overlooking the backyard. Upstairs, the renovation continues with three generous-sized bedrooms, each featuring large windows, spacious closets, and warm hardwood flooring. The primary suite is gorgeous sunlit retreat with a double custom closet with organizers and a fully updated 4pc ensuite boasting modern fixtures, elegant tile work and a spa-like atmosphere that feels both luxurious and relaxing. The finished basement extends the home's beautiful design with a versatile recreation area featuring a cozy fireplace and additional living space that's perfect for family gatherings, a home office or a media room. Outside, a private backyard oasis that backs directly onto lush green space, perfect for outdoor entertaining or quiet evenings surrounded by nature. The home's cul-de-sac setting offers added peace and safety, while the extended driveway provides ample parking for family and friends. Triple A Location, 4 min drive to Walmart, 3 min drive to Pickering City Center Mall, close to Highway 401, GO Transit, top-rated schools, shops and restaurants. This home offers a rare combination of style, comfort, convenience and value. ** This is a linked property.** (id:61852)
Century 21 Atria Realty Inc.
19 Seneca Drive
Kitchener, Ontario
Stunning Detached bungalow! A perfect choice for a small family, 1st time home buyers or the Investors. Meticulously maintained move in ready house in a great family friendly neighborhood. This home comes with 2 bedrooms, Kitchen and 1 full 4-piece bathroom on the main level. Additionally, it has a finished Basement that features, Separate entrance, Spacious living room, 1 bedroom with large closets, One 3 PC bathroom and laundry room. The beautiful backyard with Deck & permanent awning enables you to relax and guest entertaining to highest level. The house offers a Rare 3 car parking space on the back yard and Garden shed. The driveway is shared with neighbor. Close proximity to Major Roads with Public Transit, Highways, Shopping area, Restaurants, Hospital, Community/recreation center, School, Parks and Place of worship. Water heater (Owned - 2022), Heat Pump (2024), Furnace (2020), Gas Stove (2021) Attic Insulation (2025) and Eavestrough (2024) (id:61852)
RE/MAX Real Estate Centre Inc.
236 East 21st Street
Hamilton, Ontario
Welcome to this exceptionally meticulous maintained 3+2 bedroom, 2 bathroom home, situated on a rare 60x112 ft lot in a family-friendly Hamilton Mountain neighbourhood. This home in total offers over 2,700 sqft of spacious, functional layout with a bright living area, a finished lower level, and a separate entrance, ideal for extended family or in-law potential. Both bathrooms were fully renovated in 2019 and 2020 featuring modern finishes and fixtures. One of the standout features is a private sauna, perfect for relaxation and wellness at home. Enjoy the convenience of a detached car garage powered with hydro, an extra-wide and long driveway with ample parking, and a powered shed for storage. Proudly owned by the same family .Whether you're looking for a move-in ready home or the opportunity to renovate and customize to your taste, this property offers incredible potential. This home is a must-see with an oversized garage perfect for extra storage, a workshop, or car enthusiasts. (id:61852)
RE/MAX Professionals Inc.
470 Dundas Street E
Hamilton, Ontario
Welcome to this bright and modern 1+den condo in the heart of Waterdown, offering exceptional value and convenience. Just one year old, this stylish unit features two rare parking spots, no carpet throughout, and a spacious open layout perfect for professionals or small families. Enjoy resort-style amenities including a rooftop terrace, gym, and party room. Built with sustainable geothermal technology, heating and cooling are included in the maintenance fees for added savings. Located minutes from Aldershot GO Station, Hwy 403, 407, and QEW, commuting is a breeze. A perfect blend of comfort, style, and location! (id:61852)
RE/MAX Real Estate Centre Inc.
8 Willson Crossing
Pelham, Ontario
Beautiful End-Unit Bungalow in the Heart of Fonthill. This stunning 1,200 sq. ft. end-unit bungalow offers the perfect blend of comfort and style. Featuring a bright, open-concept layout with generous living spaces, this home is ideal for both relaxing and entertaining. The professionally finished basement adds valuable living space, complete with a spacious third bedroom and additional room for recreation or guests. Enjoy the outdoors with a well-maintained yard and ample space for gardening or gatherings. Conveniently located in one of Fonthill's most desirable neighbourhoods, this home combines low-maintenance living with exceptional quality and charm. (id:61852)
RE/MAX Escarpment Realty Inc.
Basement - 470 Flannery Drive
Centre Wellington, Ontario
Welcome to this bright and cozy basement apartment located in a quiet, family friendly neighborhood in Fergus. This well maintained space offers comfort and convenience, ideal for singles or couples seeking a peaceful place to call home. The apartment features a spacious open concept living area, a well equipped kitchen, a comfortable bedroom with a private closet, and a full bathroom. Creating a warm and inviting atmosphere. Enjoy the benefit of living in a serene residential area with a wonderful family upstairs who maintain the property with great care. The neighborhood is safe and quiet, just minutes from schools, parks, grocery stores, and downtown Fergus. Easy access to major routes makes commuting simple and convenient. A perfect blend of comfort, privacy, and location, this charming basement apartment is move in ready and a must see for anyone seeking a welcoming place to live. (id:61852)
RE/MAX West Realty Inc.
10 - 2774 King Street E
Hamilton, Ontario
Welcome to this exceptional END-UNIT bungaloft townhome (w/ in-law potential & a bedroom AND bathroom on each level including the walkout basement) - a truly rare find offering a thoughtful blend of architectural charm, functional design & unparalleled location! Situated across from St. Joseph's Urgent Care, this home combines the ease of bungalow-style living w/ the spacious versatility of a lofted second level & a finished walk-out basement - perfectly suited for multi-generational living or those seeking to downsize without compromise. The home's manicured curb appeal & private end-unit positioning provides an enhanced sense of space, natural light, and privacy. At the heart of the home lies an open concept living space, accentuated by soaring vaulted ceilings that create an expansive feel. The spacious kitchen features generous prep &storage space, quality s/s appl's and a large island flowing seamlessly into the dining and living room with access to the upper balcony. Enhanced by a cozy gas fireplace & beautiful flooring that extends throughout, this space effortlessly blends comfort for everyday living with elegance for hosting guests and offers three spacious bedrooms, including a main floor primary and 3 bathrooms - including the main level w/ a premium accessible walk-in jetted shower tub rarely found in homes (2024- $18k value)! Step down to the walk-out basement offering in-law potential which includes a kitchen, bedroom, 3pc bath & living/dining room and features direct access to the rear patio through the separate entrance which offers a private retreat to enjoy! Situated in a prime neighbourhood, w/ near-direct Hwy access, steps to public transit & mins to new GO Station, as well as nearby parks, schools & all major shopping and lifestyle amenities - this home is sure to please! Don't miss your chance to own this rare end-unit bungaloft - opportunities like this are few and far between! Must be seen to be truly appreciated - a MUST SEE! (id:61852)
RE/MAX Escarpment Realty Inc.
203 - 98 North Shore Road
Kearney, Ontario
Great opportunity to lease a charming 1-bedroom unit in a year-round resort! Perfectly located for both relaxation and recreation, this cozy unit offers a comfortable living space with easy access to all the amenities of the resort. Enjoy year-round activities, from snowmobiling in the winter to hiking, biking and swimming in the lake in the warmer months. Nestled in a serene area with private access to a beautiful lake (Sand Lake), it's perfect for fishing enthusiasts. This is your opportunity to enjoy peaceful lakeside living in a welcoming community. (id:61852)
Sutton Group-Admiral Realty Inc.
313 Millburn Boulevard
Centre Wellington, Ontario
Calling all first-timers, growing families and investors. You were made for Millburn! Front to back, top to bottom - this little cutie checks all the boxes. Greeted by the spacious front porch and welcomed through to the bright and functional main floor offering hardwood throughout, oversized windows (2023) and a custom kitchen with granite countertops, ceramic backsplash, reverse osmosis (2021) and large breakfast area. Combined dining room with walkout to professionally landscaped backyard offering great privacy with no rear neighbours and fully equipped with a fire pit, hot tub and gazebo (2024). The second floor features a primary bedroom that could fit three king-sized beds if you wanted plus two large closets (one's a walk-in), two additional bedrooms, a four-piece bathroom, updated windows (2023) and hardwood floors (2021). Room for the whole family with finished basement which has a cozy electric fireplace and three-piece bathroom - perfect hangout space or home gym! Located in Fergus' desirable south-end - 313 Millburn Blvd is a family's dream: steps to Centre Wellington Community Sportsplex, Millburn Blvd Park (with the best splash pad in town!), shopping and excellent elementary & high schools. (id:61852)
Royal LePage Signature Realty
56 - 225 Benjamin Road
Waterloo, Ontario
Upscale resort-style living at 225 Benjamin Rd #56! Located in one of Waterloo's most desirable communities, this beautifully maintained 2+1 bedroom, 3 bath townhome is surrounded by mature trees and nature trails, offering privacy just minutes from top amenities - 5 minutes to St. Jacobs Market, 6 minutes to Conestoga Mall, 4 minutes to the LRT, and quick expressway access. Bright, open main floor with soaring ceilings and streaming sunlight. Loft dining overlooks the Great Room and the lush green trees in the backyard. Eat-in kitchen with windows on two sides and direct deck access. Each bedroom features its own 4-piece bath, including a versatile lower-level suite ideal for guests or a home office. Exclusive community amenities: outdoor pool, sauna, clubhouse, party room, library, and tennis/pickleball courts - plus worry-free lawn care and snow removal. A lifestyle in a league of its own! (id:61852)
Keller Williams Innovation Realty
177 Fandango Drive
Brampton, Ontario
Viewcard- Picture Type House. One of a Kind, Mattamy-built, Detached, Two-storied House With Double Door Entrance on a Premium Corner Lot (54 x 95 Ft (Over 5,000 Sq Ft) in the Prestigious, Quiet, and Family Friendly Spring Valley Community in the Credit Valley Neighborhood of Brampton. This House Has 5 Bedrooms and Almost 2900 Feet of Living Space That Includes Main Floor (1008 Sq Ft), Second Floor (1070 Sq Ft), Basement (606 Sq Ft), and Two Balconies (94 Sq Ft Each). The Main Floor Features an Open-concept Layout With Separate Living and Dining Rooms and a Large Kitchen. The Second Floor Has 4 Bedrooms, With the Primary Bedroom Featuring a 4-piece Bathroom. The 2nd Floor Includes a Walk Out to Balcony and a Laundry. The Exterior Has a Spacious Front Porch, and 2 Built-in Garages With an Entrance From Garage to the House. Total of 6 Parking Spaces (4 on Driveway 2 in Garage).The Basement is Finished, With a Separate Entrance Through Garage, and Includes a One Bedroom Apartment of Over 600 Sq Ft Living Area. The House is a 3-minute Drive to Mount Pleasant Go Rail Station. Close to All Amenities Including Walmart, Home Depot, Grocery Stores, Gym, Schools. Located Across the Big Parks & Playgrounds. The Home is Exceptionally Well-maintained, Less Than 20 Years Old. New Furnace (2024), Upgraded Basement Windows, Freshly Painted Interior. Deep corner lot. (id:61852)
Royal LePage Flower City Realty
11 Mcechearn Crescent
Caledon, Ontario
Welcome to 11 McEchearn Crescent in Rural Caledon! This beautifully maintained 2014-built detached home (approx. 2,500 sq ft) offers a perfect blend of comfort, style, and smart upgrades - all in a quiet, family-friendly crescent just steps from schools, parks, and everyday amenities. The rare split-level model by Coscorp features distinct living zones thoughtfully divided across multiple levels - a welcoming main living and dining area, a spacious family room with 12-ft ceilings, and bedrooms on their own private level for added comfort and privacy. Enjoy the open-concept layout with 9-ft ceilings, hardwood throughout, and a refaced 2025 kitchen featuring quartz countertops and stainless steel appliances. The living room's gas firepit, custom wall cabinets, and hidden under-stairs storage create warmth and practicality in every corner. Upstairs, the primary suite offers a walk-in closet and a renovated 5-piece ensuite (2025), and a second 4-piece bathroom, while the second-floor laundry adds convenience (can be converted in an office room). Outside, your private backyard oasis awaits - complete with a waterfall feature, pergola, extended deck with storage, and lush landscaping perfect for entertaining. Additional highlights include a centralized heat pump (2024), EV charging outlet, interlocking front yard, 9-ft basement ceilings with endless potential to suit your needs, and parking for 5 vehicles. Located minutes from highways, GO stations, community centre, and shops, 11 McEchearn Crescent delivers the rare balance of design, lifestyle, and location. Book your showings today! (id:61852)
Real Broker Ontario Ltd.
828 Norval Road
Georgina, Ontario
Beautifully renovated 3 bedroom 2 bath bungalow just steps to Lake Simcoe! This home features a bright open-concept layout with modern finishes, and plenty of natural light throughout. Enjoy the exclusive access to a private beach and dock at the end of the street, perfect for swimming, boating, or relaxing by the lake. Spacious lot with ample outdoor space to entertain or unwind in the comfort of your own backyard. Located in a family-friendly neighbourhood. This property offers the perfect combination of comfort and convenience. Close to schools, parks, shops, restaurants, beaches, marinas, highway 404, and lots more! (id:61852)
Century 21 Leading Edge Realty Inc.
16 - 15 Blacklock Street
Cambridge, Ontario
Modern 3-bed, 2.5-bath townhouse in Cambridges desirable Westwood Village by Cachet Homes. Features include an open-concept layout, stylish finishes, 1-car garage plus driveway, and low $204.20/month common element fee. Just 10 mins to Hwy 401, Conestoga College, Costco, and more. Ideal for families, professionals, and commuters alike! (id:61852)
Executive Real Estate Services Ltd.
172 Mayberry Court
Waterloo, Ontario
Welcome to 172 Mayberry Court, a beautifully maintained single-owner home tucked away on a quiet cul-de-sac in one of Waterloo's most desirable neighbourhoods. This detached 2-storey home offers nearly 2,400 sq. ft. of finished living space, featuring 4 bedrooms and 4 bathrooms, including a spacious primary suite with ensuite and a finished basement complete with a fourth bedroom and full bath-ideal for guests or extended family. The main floor offers a bright, welcoming layout with formal living and dining rooms, a functional kitchen with included appliances, and convenient main-floor laundry. Outside, the pie-shaped lot offers mature trees and a private backyard oasis perfect for relaxing or entertaining. Recent updates include a 2024 furnace and hot water tank (both rentals), as well as newer roof shingles and windows for added peace of mind. Bluestream Park is practically in your backyard, providing beautiful greenspace and walking trails just steps from your door. Conestoga Mall, Galaxy Cinemas, restaurants, and public transit are all within walking distance, with quick access to Highway 8 for commuters. Loved and meticulously cared for, this home combines timeless design with the warmth of a well-loved family home in a prime Waterloo location. (id:61852)
Red And White Realty Inc.
89 Little Silver Way
Trent Lakes, Ontario
Welcome to Lakeside Luxury Living. Experience the beauty of all four seasons at this custom built 2018 lakefront masterpiece, offering over 3,000 sqft of exquisitely finished living space. Thoughtfully designed with an open-concept layout, the home is enriched by soaring cathedral ceilings that flood the interior with natural light and frame breathtaking views of the tranquil, crystal clear lake. Offered fully furnished, this exceptional residence features five spacious bedrooms and four beautifully appointed bathrooms, including a luxurious primary suite complete with a private four-piece ensuite. The main level offers the convenience of a dedicated laundry room and seamless flow to a stunning walkout deck, perfectly positioned to capture golden sunsets and peaceful waterside moments. The fully finished walkout lower level feels like a retreat of its own, showcasing a second full kitchen, ideal for extended family, hosting guests, or effortless entertaining. Step outside to your private dock, where calm waters and endless lake views create a picture-perfect backdrop for morning coffees or evening gatherings. Set on a quiet, picturesque year-round municipal road with exceptional privacy from neighbouring properties, this home offers the perfect blend of seclusion and convenience. Ideally located just 15-20 minutes from Fenelon Falls and Bobcaygeon, you'll enjoy easy access to charming shops, restaurants, and all essential amenities while still feeling worlds away in your own private lakeside sanctuary. Whether you're hosting loved ones or simply unwinding by the water, this captivating four-season retreat invites you to live beautifully, every season of the year. (id:61852)
Woodsview Realty Inc.
3 - 151 Clairfields Drive E
Guelph, Ontario
Welcome to 151 Clairfields Drive East, Unit #3 in Guelph - a beautifully updated townhouse set in one of the city's most desirable, family-friendly neighbourhoods. Offering approximately 1,600 sq. ft. of thoughtfully designed living space, this home blends comfort, style, and modern convenience. Inside, you'll find a fully refreshed interior featuring brand-new waterproof luxury vinyl plank flooring (Sept 2025), fresh paint throughout, all-new lighting, door hardware, and a stunning kitchen remodel complete with quartz countertops, subway tile backsplash, new sink and faucet, new vent hood, and brand-new Samsung and LG appliances (Sept 2025). The upper level offers three spacious bedrooms, each with new curtain rods and drapes, and a fully renovated main bathroom with a new vanity, tub, tile, and fixtures (Sept 2025). The large primary bedroom includes a dedicated office area - perfect for working from home. The finished basement adds flexible space for a recreation or guest area, with a refreshed bathroom (Sept 2025) and new carpet. Major mechanical and structural updates provide peace of mind, including a new roof, windows, and patio doors (2018), new driveway (2022), new backyard fence (Oct 2025), Lexaire air conditioner (2023), and water softener and hot water tank (2021). Located in a safe, quiet, and well-managed complex, the home is just steps from St. Paul Catholic Elementary School and a community park. You'll also enjoy walking trails and easy access to grocery stores, restaurants, GoodLife Fitness, Cineplex, banks, and shops - all nearby. With quick access to Hwy 401 and a short bus ride to the University of Guelph, this home is ideal for families, professionals, and anyone seeking modern comfort in a prime south-end location. Impeccably maintained and tastefully updated, this move-in-ready home truly checks every box. (id:61852)
Red And White Realty Inc.
15 - 389 Conklin Road
Brantford, Ontario
Welcome to Unit 15 at 389 Conklin Road, a brand-new, never-occupied 3-storey townhouse that seamlessly blends contemporary design, functional living, and a highly sought-after West Brant address. With approximately 1,499 sq. ft. of thoughtfully finished space, this 3-bedroom, 2.5-bath residence is tailored for modern families and professionals who value both style and convenience. The sunlit second floor serves as the home's central gathering space, boasting an open-concept living and dining area framed by a Juliette balcony that invites an abundance of natural light and fresh air. Elegant window coverings are already installed, while a main-floor powder room adds effortless practicality. Upstairs, the private primary suite offers a serene retreat complete with a full ensuite, complemented by two additional bedrooms and a second full bath. On the ground level, a versatile den with walkout access to a private backyard provides the perfect setting for a home office, a fitness area, or a peaceful hideaway. Ideally located across from Assumption College and within moments of top-rated schools, scenic trails, family-friendly parks, and everyday amenities, this home delivers the perfect balance of comfort, connection, and accessibility. With visitor parking, convenient transit options, and quick access to major routes, daily life here is seamless. Be the first to experience refined, turnkey living in one of West Brant's most vibrant and welcoming communities. (id:61852)
Real City Realty Inc.
604 - 90 Charlton Avenue W
Hamilton, Ontario
1 Bedroom plus a Den!! Welcome to City Square Condos in the heart of south-central Hamilton! "THE MACNAB" model boasts approximately 673 sq ft + a 110 sq ft Open Balcony facing northeast, giving spectacular views of the City and the Escarpment! This well appointed spacious, "one owner" unit boasts in suite Laundry, an underground owned Parking spot and Locker! Gleaming Hardwood floors in the spacious Living/Dining Room; Beautiful Kitchen Quartz countertops, with stainless steel Appliances; upgraded lighting featuring a Swarovski Crystal Chandelier! With a walk score of 93, you're not far from all the area favorite spots! Cafes, Shops, St Joe's Hospital, Durand Park, Medical offices, Downtown Shopping and more! This is ideal for young Professionals or Retirees alike! Building amenities include a front welcome Foyer, Exercise room, Party room and Bike storage! (id:61852)
Royal LePage State Realty
106 Appleby Place
Burlington, Ontario
Welcome to this exceptional luxury estate in Shoreacres, steps from the lake - offering over 9,000 sqft of beautifully designed living space.Custom built with impressive curb appeal and meticulous attention to detail. Grand entrance and main staircase welcome you to this thoughtfully designed home that blends relaxed elegance w/timeless design through layered millwork and a purposeful layout. The formal living features coffered ceilings, gas fireplace and double sided aquarium. The grand dining room provides ample space for large family gatherings. A sun soaked kitchen opens into a bright sunroom and walkout to the backyard- ideal for morning coffee or hosting poolside gatherings. Chef's kitchen features a large island, gas cooktop, double wall ovens, oversized fridge, pantry and a built-in bar area with sink. The utility wing is tucked away w/mudroom, garage access, secondary stairs and additional rear yard access. The south facing primary retreat has lake views, gas fireplace,generous walk-in and a spa ensuite. Four additional well-appointed bedrooms enjoy their own private ensuite. The fifth bedroom also features its own rec room with second laundry and sink - perfect for a dedicated in-law or nanny suite. The nearly 3,100 sqft finished basement includes a bedroom with ensuite, bar, wine cellar, theatre room, gym, and ample space for entertaining.The professionally landscaped rear yard features multiple flagstone seating areas, a full size heated salt water pool with automatic cover, outdoor kitchen/ BBQ station, and covered cabana with gas fireplace, all bundled in a Muskoka-like tranquil setting. Elegant, timeless, and serene-this is a rare opportunity to live steps from the lakein one of Burlington's most coveted neighbourhoods. Luxury Certified. (id:61852)
RE/MAX Escarpment Realty Inc.
77 Saint James Avenue
Vaughan, Ontario
Welcome to 77 Saint James Avenue in the Vellore Village community. This attractive home offers 2,900Sf+ of finished space. The home features 4 spacious bedrooms, 4 baths and Home Office. 9ft ceiling on the main floor. Hardwood floors throughout first and second floors, except where tiled. Basement floor is laminate, except where tiled. The open concept layout is excellent for everyday living and entertaining. Step inside and you will discover Granite counters and a beautiful kitchen with double sink overlooking the backyard with Gazebo for outdoor entertainment. The yard is low maintenance with stamped/patterned concrete. No sidewalks, total 3 parking. The home has garage door opener, 2 fire places, 1 gas and 1 electric, pot lights on first floor and basement and other high end light fixtures and dimming switches. The front of property is equipped with 24/7 surveillance cameras and has a covered porch. A family friendly neighbourhood, surrounded by top rated schools, Parks, Restaurants, Shops, Church, Hospital... and community centers. Easy access to highways 400, 407 and 427 & shopping malls. Don't miss this rare opportunity to own a turn-key family home in one of Vaughan's most desirable neighbourhoods, perfect for growing families. (id:61852)
International Realty Firm
293 Russell Street
Southgate, Ontario
Client RemarksDiscover your dream townhome where modern luxury meets charming country living in the heart of Dundalk's vibrant community! Exceptional value as this stunning 2-year-old end unit welcomes you with an abundance of natural light streaming through extra windows, creating a bright and airy atmosphere throughout. The thoughtfully designed open concept main floor with hardwood floors seamlessly connects a functional kitchen featuring sleek stainless appliances to a spacious dining area perfect for hosting memorable gatherings with family and friends. Step into the inviting family room where large windows and a sliding door to extend your living space to the outdoors. Upstairs, retreat to your generous primary bedroom sanctuary complete with walk-in closet, bonus 2nd closet, and a luxurious 3-piece en-suite bath, complemented by two additional well-appointed bedrooms. The basement awaits your personal touch with oversized windows and endless possibilities for customization. Practical amenities include a single car garage with EV charging rough-in, ready for tomorrow's technology. Located in Southgate Township's growing community, you'll enjoy easy access to parks, golf, the community centre, and all the charm of small-town Ontario living under those famous big country skies. With clean modern lines, thoughtful design, and room to create your own landscaping paradise, this exceptional home offers the perfect blend of exceptional value, contemporary comfort and countryside tranquility. Your next chapter begins here come see what home truly feels like! (please note that some images have been virtually staged and are for decorative purposes only) (id:61852)
Royal LePage Rcr Realty
10 Shadowdale Drive
Hamilton, Ontario
Rarely Offered, Instantly Desired! This beautifully appointed 4+1 Bedrm, 4-Bath home is nestled on a sprawling Park-like Court Lot at the end of a prestigious Private Cul-de-sac in the coveted Community Beach Area. Ideally located just minutes from Fifty Point, Marinas, Shops, GO Transit & Hwy access offering the perfect balance of tranquility & convenience. Perfect for First-Time Buyers, Growing Families, or Multi-Generational Living, this warm and spacious home is thoughtfully designed to adapt to your needs at every stage. Move-in ready & full of charm, it boasts a Bright Welcoming Foyer that opens into Elegant Formal Spaces, where Hardwood Floors, Large Bay Windows, and French Doors enhance both style & comfort. With a separate Living Room and Main Floor Family Room, the layout offers exceptional flexibility - ideal for relaxed everyday living, entertaining guests, or creating distinct spaces for different generations under one roof. The Custom Cherrywood Kitchen, located off the Dining Room, features Granite Countertops, a Breakfast Bar, Built-in Coffee station, Cabinet Lighting & Glass Door accents. Double doors from the Kitchen lead to an impressive Two-tier Sundeck that overlooks a Heated 24x16ft Above-ground Pool, and a Fully Fenced Backyard with flowering gardens & trees, offering a private oasis for kids to play and adults to unwind or entertain. Upstairs, you'll find four generously sized bedrooms, including a bright Primary Suite with a Walk-in Closet & Private Ensuite. The additional bedrooms offer plenty of space for growing families, and/or home office. The finished basement adds incredible flexibility and value, with a Large Rec Room, Games Area, Bar, Fifth Bedroom with Ensuite & Walk-in closet, plus a Dream Workshop for hobbyists. Ideal for in-laws, older children, or visitors. With a family-friendly layout, great outdoor space, and the bonus of in-law potential, this home is a rare find that's ready to grow with you! **Sq Ft & Room Sizes approx. (id:61852)
RE/MAX Escarpment Realty Inc.
107 - 297 18th Street E
Owen Sound, Ontario
Bayshore Terrace is Owen Sound's newest Waterview community exclusive only to retirees. Suite 107 is a large one bed/one bath design that features full accessibility, contemporary finishes, open concept layout and a luxurious balcony enclosure. All units are heated and cooled with high efficiency heat pumps. the coommunity features excellent views of Georgian Bay, covered parking, elevator, fitness centre, activity hall, games lounge, and a 3rd-party home care services office. All utilities, phone, cable tv, internet, security, exterior maintenance, parking, and more are included in monthly fees. Professionally managed locally by Sound Lifestyles. Property manager on call for residents to utilize for any issues that may arise. Close to many city amenities, Best Western, community centre, and waterfront walking trail. Bayshore Terrace is Sound Lifestyles' 4th Market Value Life Lease community in Owen Sound. Construction completion in late 2026. Maintenance Fee (Monthly) $713. Pre-construction incentives for buyers who reserve a unit this fall. Property taxes not yet assessed - assessed as vacant land. *For Additional Property Details Click The Brochure Icon Below* (id:61852)
Ici Source Real Asset Services Inc.
69 Periwinkle Drive
Hamilton, Ontario
Discover this beautifully maintained 3-bedroom, 3-bathroom corner townhome that lives like a semi-detached home. Nestled on a premium lot with no neighbors on one side, this property offers privacy, scenic field views, and a rare blend of country charm in an urban setting. Interior Highlights- Bright, open-concept main floor with hardwood flooring- Modern kitchen featuring stainless steel GE appliances- Convenient second-floor laundry with Maytag washer & dryer- Expansive primary suite with walk-in closet and spa-style Jacuzzi tub Outdoor Features- Walk-out to a fully fenced backyard with patio, gazebo & garden shed- Ideal space for entertaining or relaxing in your private oasis - Built-in garage with direct access to the home- Close proximity to schools, daycare, parks & major highways This home offers the perfect balance of comfort, style, and convenience ideal for families or professionals seeking space and serenity without sacrificing location. Come Check this Out! Available from 1st November 2025. (id:61852)
Exp Realty
156 Regent Street
London East, Ontario
Perfect blend of lifestyle and income with this fully updated, purpose-ready 5-bedroom legal rental property, just a 5-minute walk to Western University. Whether you're a parent looking to give your student a head start or a smart investor seeking cash flow with low stress, this is your opportunity to own in one of London's most sought-after student hubs. Set on a deep lot with private parking and modern curb appeal, this home boasts 5 legal above-grade bedrooms, 4 bathrooms, and a beautifully renovated open kitchen and great room for entertaining. The second-floor master retreat features a private ensuite and walkout balcony, ideal for students or live-in owners who want a little extra space. The lower level is prepped for basement suite conversion with separate entrance, making this a rare chance to add value and future income. With current market rents yielding $5,000+ utilities, as is, the numbers make sense and there's upside potential still on the table with the basement. (id:61852)
Pc275 Realty Inc.
172 Glens Of Antrim Way
Alnwick/haldimand, Ontario
Welcome To 172 Glens Of Antrim Way! One Of Six Exclusive Designs In This Newer Community - This Model Is "The Brimely." This Open Concept Bright And Stunning Home Features 3 Beds & 2 Full Bathrooms! Home Welcomes You With A Beautiful Long Driveway, up to 10 cars! & Large Porch As You Enter This Home. This Large Detached Bungalow Features An Inviting Great Room With High Ceilings With Modern Fireplace Feature Wall. The Large Eat-In Kitchen Provides You With Modern Appliances, Large Island, Stunning White Cabinets For Storage, Modern Backsplash, Pantry & Access To Spacious Backyard & Patio! This Kitchen Is Perfect For The Family & Is Great For Entertaining! The Primary Bedroom Is Big & Bright With An Upgraded Ensuite & Large Walk-In Closet. Heated floors waits you in the bathroom. Home Sits On Approximately 1 Acre Where You Can Enjoy Summer Nights! This Community Is Perfect For You & Your Family! This Property Is A Must See! **EXTRAS** Located under an hour to GTA and a short drive to the Lakeside Town of Cobourg. (id:61852)
Right At Home Realty
113 Catherine Street
Wilmot, Ontario
QUICK MOVE-IN AVAILABLE!!! Welcome to New Hamburg's latest townhouse development, Cassel Crossing! Featuring the quality "now under construction" traditional street front townhouse "The Preserve" 4 bed layout end unit with sunshine basement by a local builder. PICK YOUR FINISHES WHILE YOU CAN; quartz countertops throughout, main floor luxury vinyl plank, 9ft main floor ceilings, central air & ERV and wood deck. Enjoy small town living with big city comforts (Wilmot Rec Centre, Mike Schout Wetlands Preserve, Downtown Shops, Restaurants) & much more! Conveniently located only 15 minutes to KW and 45 minutes to the GTA. BONUS: Limited time offer (5 piece appliance package) with purchase and $15,000 in FREE UPGRADES!!! (id:61852)
Trilliumwest Real Estate
111 Catherine Street
Wilmot, Ontario
QUICK MOVE-IN AVAILABLE!!! Welcome to New Hamburg's latest townhouse development, Cassel Crossing! Featuring the quality "now under construction" traditional street front townhouse "The Preserve" 4 bed layout end unit with sunshine basement by a local builder. PICK YOUR FINISHES WHILE YOU CAN; quartz countertops throughout, main floor luxury vinyl plank, 9ft main floor ceilings, central air & ERV and wood deck. Enjoy small town living with big city comforts (Wilmot Rec Centre, Mike Schout Wetlands Preserve, Downtown Shops, Restaurants) & much more! Conveniently located only 15 minutes to KW and 45 minutes to the GTA. BONUS: Limited time offer (5 piece appliance package) with purchase and $15,000 in FREE UPGRADES!!! (id:61852)
Trilliumwest Real Estate
109 Catherine Street
Wilmot, Ontario
QUICK MOVE-IN AVAILABLE!!! Welcome to New Hamburg's latest townhouse development, Cassel Crossing! Featuring the quality "now under construction" traditional street front townhouse "The Preserve" 4 bed layout end unit with sunshine basement by a local builder. PICK YOUR FINISHES WHILE YOU CAN; quartz countertops throughout, main floor luxury vinyl plank, 9ft main floor ceilings, central air & ERV and wood deck. Enjoy small town living with big city comforts (Wilmot Rec Centre, Mike Schout Wetlands Preserve, Downtown Shops, Restaurants) & much more! Conveniently located only 15 minutes to KW and 45 minutes to the GTA. BONUS: Limited time offer (5 piece appliance package) with purchase and $15,000 in FREE UPGRADES!!! Current upgrades include two piece rough-in in basement and sanitary backwater valve. (id:61852)
Trilliumwest Real Estate
5005 - 38 Annie Craig Drive
Toronto, Ontario
Welcome to Water's Edge, a luxury Tower along the shore of Toronto's Humber Bay on Lake Ontario. Enjoy waterfront living in this beautiful 2 plus den condo with stunning unobstructed views of Lake Ontario and the Toronto skyline. Tons of Sunlight with floor to ceiling windows surrounding the whole unit. Laminate flooring throughout the spacious living/dining room with access to a massive balcony with unobstructed lake and cn tower views. Modern kitchen with stainless steel appliances and a breakfast area with balcony access. Spacious primary bedroom with a large walk in closet and 4pcensuite with your own balcony access. Building amenities include indoor pool, whirlpool, indoor cool plunge pool, men's and ladies change rooms and saunas, fitness room, spin room, yoga room, billiards room, virtual games room, theatre, party room with kitchen bar and lounge, outdoor terrace, library, pet grooming room, 24 hour concierge, guest suites. (id:61852)
Cityview Realty Inc.
Lower - 484 Concord Avenue
Toronto, Ontario
Ideally located at the mid-way point between Dovercourt Park and Christie Pits, this two-bedroom apartment is steps from Bloor Street West amenities and Ossington Station. It offers an open concept Kitchen / Living area with private entrance and on-site laundry. Both bedrooms are a good size. Utilities Included! The landlord is responsive, experienced, and genuinely great to deal with (which might be the rarest amenity of all). (id:61852)
Royal LePage/j & D Division
5209 Palomar Crescent
Mississauga, Ontario
Welcome to this beautiful and spacious one-bedroom apartment with a separate private entrance, offering both privacyand convenience. Nestled in the highly sought-after Hurontario community, this home is situated in a prime location witheasy access to everything you need. There are a lot of The key features: such as Spacious 1-Bedroom Layout Perfect forsingles or couples seeking a comfortable living space. Private Entrance: Enjoy independent access and enhanced privacyUnbeatable Location: Situated in the heart of Mavis & Eglinton, a thriving and well-connected area. Steps to Public TransitEffortless commuting with transit options just moments away. Close to Top Amenities: Minutes from major shoppingcenters, grocery stores, and restaurants. Nearby Schools & Parks: A qreat location for professionals and students alikePrime Mississauga Living: Experience a vibrant and convenient lifestyle in one of the citymost desiraple neiahporhoodsNow Available, Dont Miss This Amazing Opportunity! (id:61852)
Mehome Realty (Ontario) Inc.
4 Joseph Halbert Place
Caledon, Ontario
Almost brand-new home available for lease! This beautifully maintained 3-bedroom, 3-bathroom home offers spacious and functional living in a highly desirable location. Features include separate living and family rooms, a large eat-in kitchen with an oversized island, stainless steel appliances, and walkout access to a balcony with a beautiful view to enjoy your morning or evening tea. The primary bedroom features a private walkout balcony, walk-in closet and a modern ensuite. Conveniently located close to all major amenities, schools, parks, shopping, and Highway 410. Perfect for families or professionals seeking comfort and convenience in a prime neighborhood. Must see... (id:61852)
RE/MAX Realty Services Inc.
703 - 80 Grandravine Drive
Toronto, Ontario
Ideal for First-Time Buyers or Investors! Welcome to this beautifully renovated 2-bedroom condo offering a bright and spacious open - concept layout with large windows and an in-unit laundry for added convenience. Enjoy stunning 7th-floor clear views from your private balcony. This move-in ready unit is located in a well- maintained building within a vibrant and highly accessible neighborhood. Unbeatable Location! Just steps to TTC bus stops and minutes to Finch West Subway Station, York University, Grandravine Community Recreation Centre, and Downsview Park. Close to Humber River Hospital, major Highways (401, 400 & Allen Rd), schools, shopping, and dining options. Don't miss this excellent opportunity in a growing community with great amenities all around! (id:61852)
Century 21 Leading Edge Realty Inc.
102 - 21 Park Street E
Mississauga, Ontario
Experience modern living in the heart of Port Credit Village at Edenshaw's TANU Condos - where design, convenience, and lifestyle meet. Perfect for first-time buyers, young professionals, and those working remotely. This beautifully designed 1-bedroom + large den suite (688 sq. ft.) offers the ideal blend of flexibility, comfort, and style. The den is enclosed with sliding doors and can comfortably function as a second bedroom or private home office (see floor plan). The sleek kitchen features high-end integrated appliances and modern cabinetry, opening seamlessly into a bright living area framed by large windows and 11-ft ceilings (exclusive to ground-floor suites) that create an airy, open feel. Enjoy smart-home technology, keyless entry, and access to premium amenities including a fitness centre, yoga studio, co-working space, guest suite, pet spa, and more. Unlimited high-speed internet and Rogers Xfinity VIP cable package are included in the condo fees for added value and convenience. Perfectly situated for commuters and lifestyle lovers alike, you're just a 4-minute walk (or 2-minute drive) to the Port Credit GO Station, and just 5 minutes from the QEW, providing effortless access to downtown Toronto and the entire GTA. After work, unwind along lakeside trails, cafés, restaurants, and boutique shops, or take your dog for a stroll through this vibrant, walkable neighbourhood. Whether you're working from home, commuting into Toronto, or relaxing by the lake, TANU Condos offers the perfect blend of modern living and Port Credit charm. (id:61852)
Royal LePage Signature Realty
2005 - 17 Zorra Street
Toronto, Ontario
Beautiful 1 Bedroom Condo Located In The Heart Of Etobicoke! Conveniently Located Near Hwy 427,Airport, Sherway Garden Mall, Shopping, Restaurants & Ttc. Beautiful Unobstructed View Of The Lake!Suite Features 9' Ceilings, Wood Floors, Quartz Counter, Stainless Steel Appliances. Modern & Sleek! Building Amenities: Concierge, Gym, Sauna, Party Room, Games Room And So Much More! New immigrants welcome! (id:61852)
Century 21 Property Zone Realty Inc.
1806 - 25 Fontenay Court
Toronto, Ontario
Premium Executive Rental. This Is It! Designer Perfect Sub Penthouse Loaded W/Upgrades & Class! Soaring 10'Ceilings, Luscious 765 Sq Ft + 98 Balcony Overlooking Humber River! In A Class By Itself! F Unit can be leased vacant or fully furnished with Designer Furniture & Decor down To the Light Fixtures, Window Treatments, Quartz Counter Tops And More. Den has been converted to second Bedroom. Unparalleled Quality And Symmetry. Fabulous Building W/Unreal Amenities..It's A Lifestyle-- Not Just A Place to Call Home. (id:61852)
Royal LePage Your Community Realty
52 Blackberry Valley Crescent
Caledon, Ontario
**2 Bedrooms Legal Basement Apartment** //Rare To Find 4 Bedrooms & 4 Washrooms// Luxury Stone Stucco Elevation House in Southfields Village Of Caledon! Double Door Entry!! Separate Living, Dining & Family Rooms - Gas Fireplace In Family Room!! Hard Flooring in Main Level & Laminate In 2nd Floor!! Family Size Kitchen with Granite Counter-Top & Built-In Appliances! Oak Stairs & Carpet Free House! 3 Full Washrooms In 2nd Floor!! Master Bedroom Comes with Walk-In Closet & Fully Upgraded Ensuite with Double Sink! Laundry In Main Floor! 4 Generous Size Bedrooms! Freshly & Professionally Painted!! Legal 2 Bedrooms Finished Basement Apartment As 2nd Dwelling** 6 Cars Parking [No Sidewalk] Walking Distance To Etobicoke Creek, Parks, Schools, And Playground. Shows 10/10** (id:61852)
RE/MAX Realty Services Inc.
