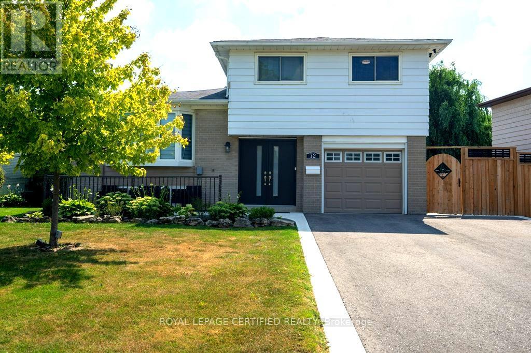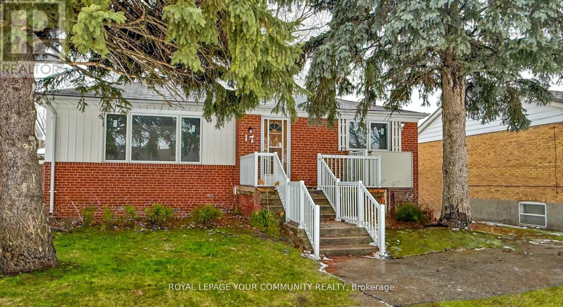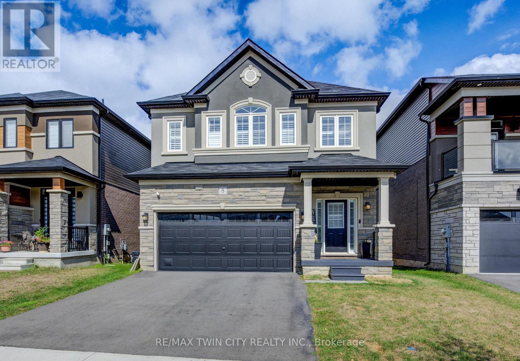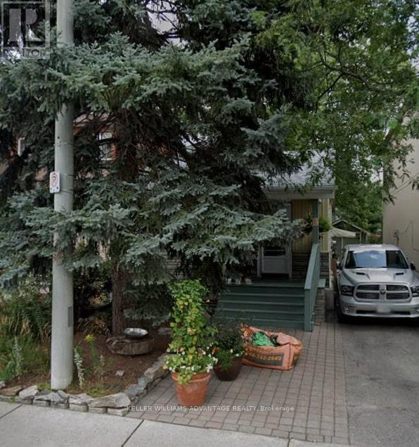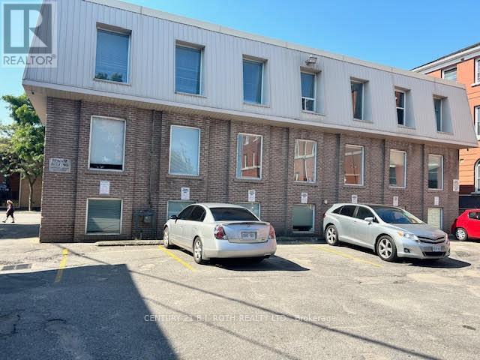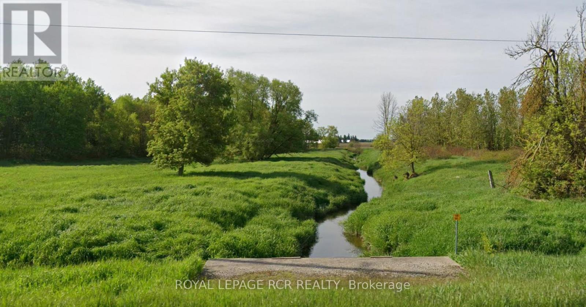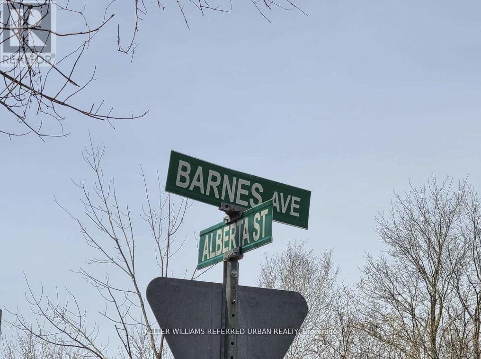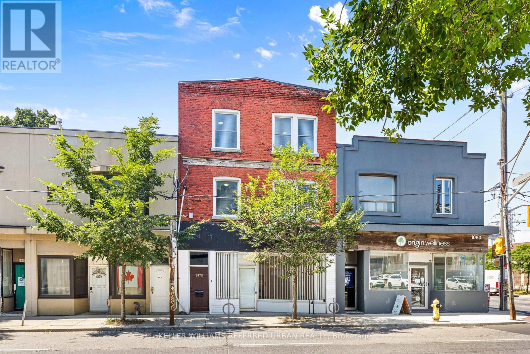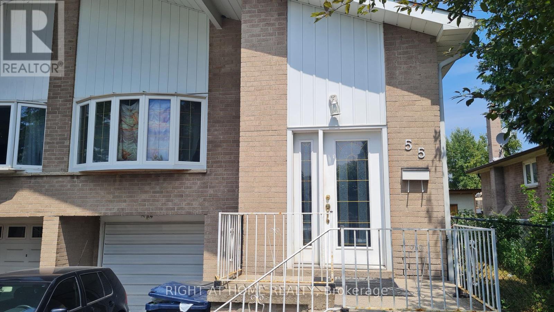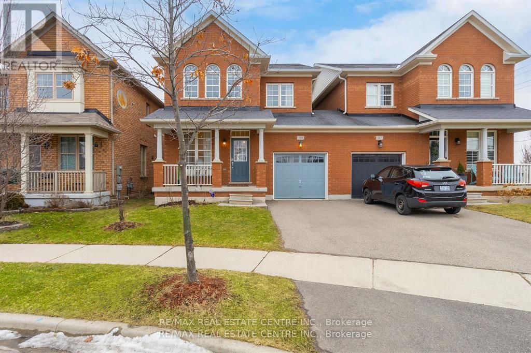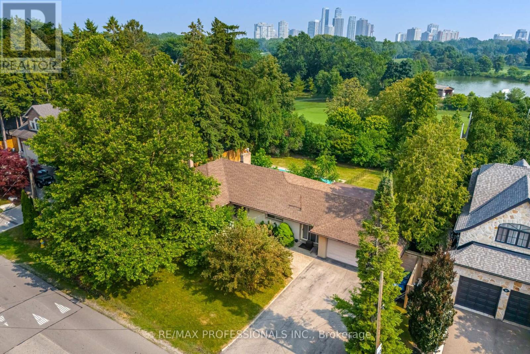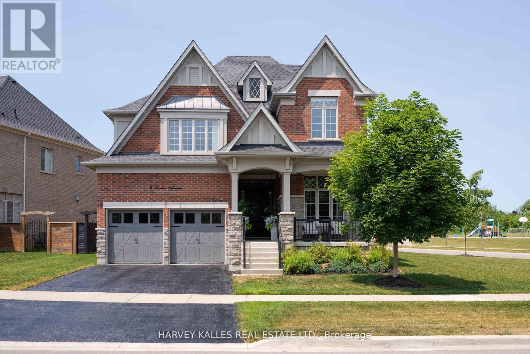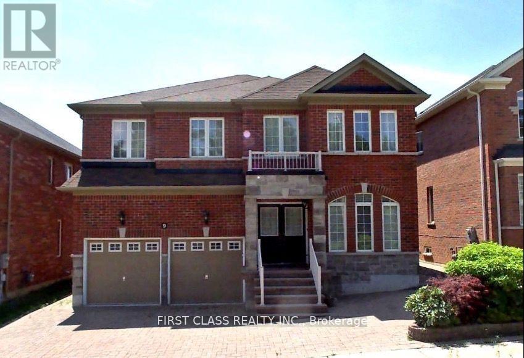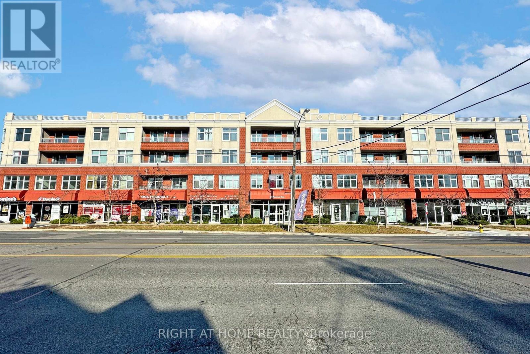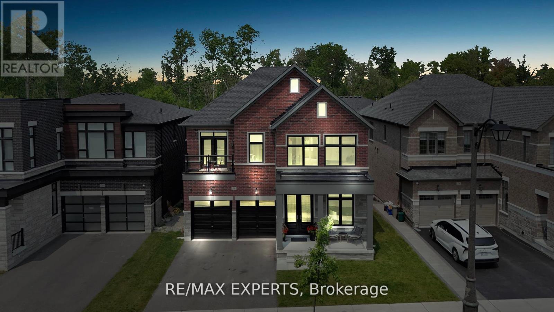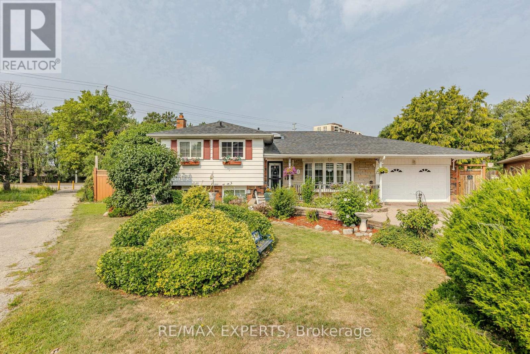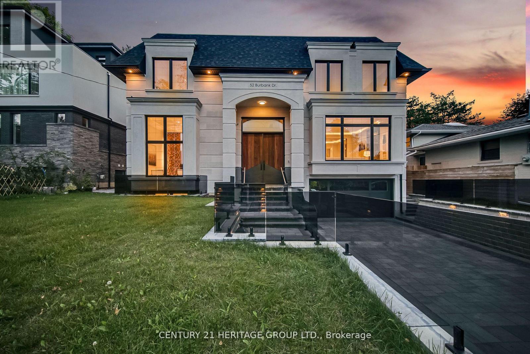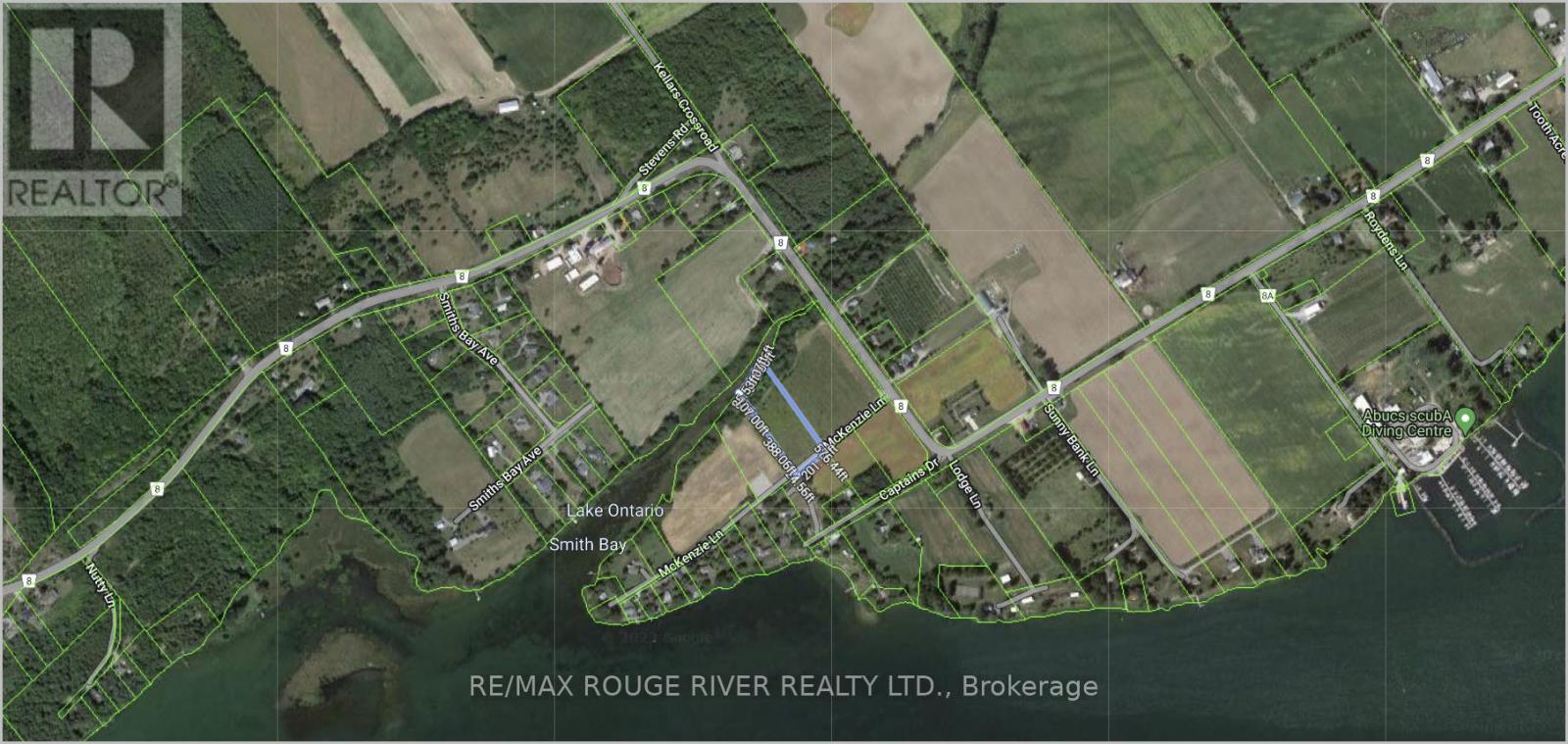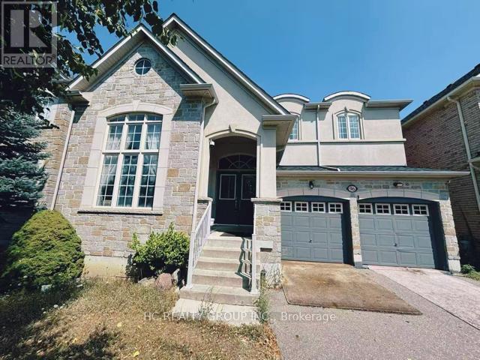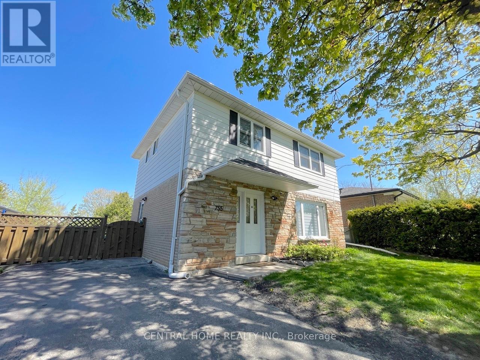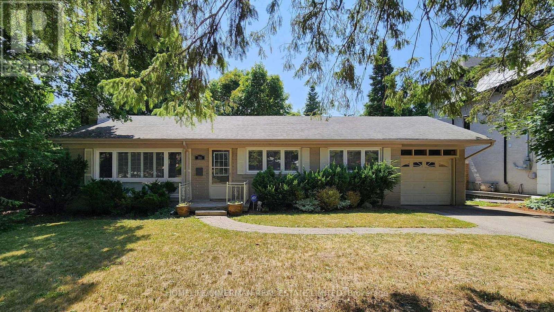3127 Streamwood Pass
Oakville, Ontario
Newly Corner Lot Detached House With 9' High Ceilings On Main And 2nd Fl. 4 Large Bedrms, 3 Full Bathrms On 2nd Fl. Office Room On The Main Fl. Gorgeous Kitchen W/Granite Counter Tops. Built-In 2 Cars Garage & 2 Cars Parking Space On Driveway. Minutes Access To Hwy 403, 407, Qew. Close To Shopping Mall, School & Hospital. (id:61852)
Bay Street Group Inc.
72 Ferndale Crescent
Brampton, Ontario
Set on a quiet, family-friendly street in Peel Village, this home offers the perfect blend of style and practicality. The main floor features an open-concept kitchen, living, and dining area with plenty of natural light ideal for both day-to-day living and entertaining. A separate office/den provides extra flexibility and could serve as a 4th bedroom. Two separate walkouts lead to a private backyard retreat complete with an above-ground pool for summer enjoyment. The expanded driveway allows for plenty of parking, making this home as convenient as it is inviting. Hardwood floors throughout, a sound-insulated basement ceiling, and gas hookups for BBQ and dryer add to the long list of thoughtful upgrades. Truly a turn-key home in one of Bramptons most sought-after neighbourhoods. (id:61852)
Royal LePage Certified Realty
17 Camborne (Basement) Avenue
Toronto, Ontario
Experience true luxury living in this fully renovated 2-bedroom basement apartment! Designed with style and functionality in mind, this modern space features a sleek kitchen with brand-new stainless steel appliances, an amazing spa-like bathroom, and a thoughtfully designed layout that maximizes comfort. Enjoy brand-new flooring, pot lights throughout, and new windows that bring in natural light. The apartment also boasts a convenient ensuite private laundry room. Every detail has been meticulously upgraded to offer a contemporary and inviting living space. A perfect blend of elegance and practicality in a prime location! (id:61852)
Royal LePage Your Community Realty
15 Lake Woods Drive
Whitchurch-Stouffville, Ontario
A beautiful bungaloft sited on the most highly sought after "Woodlands of Camelot" community in Stouffville, one of Canada's 10 richest communities in 2019" (Maclean's). A dream house you can call home, good for seniors & kids. 5200 sqft of pure elegance built on private, high & superior 2.95 acres lot. Superior master bedroom with 4.6x4.6 circular sitting room, ensuite with heated floor & air jet tub. 2nd master bedroom on the main floor with ensuite. Gorgeous Cameo Kitchen with granite countertop. Smooth ceilings, solid wood 7' & 8' interior doors on the main floor. Beautifully finished 4222 sqft basement with separate entrance. Beautiful front yard with a large pretty patio. Lovely lush upscale professional landscaping in oasis yards with built-in BBQ & pizza oven, gazebo & much more. **EXTRAS** Existing S/S Fridge, Gas Built-In Stove, Built-In Dishwasher, Washer, Dryer, Central Air Conditioning, All Electrical Light Fixtures, All Window Coverings, Gas Burner And Equipment. Pizza Oven, Garden Machinery, Garden Shed, Gazebo. (id:61852)
Jdl Realty Inc.
40178 Shore Road
Brock, Ontario
Seize An Exclusive Opportunity For A Refined Investment In Idyllic Natural Splendor. Secure Ownership Of This Pristine 75-Acre Thorah Island Parcel, Offering Freehold Title And Over 4300 Feet Of Prime Shoreline Along Lake Simcoe. Immerse Yourself In Breathtaking Sunrise And Sunset Vistas, Ideal For A Spectrum Of Water Activities, From Serene Swimming To Leisurely Kayaking And Boating, As Well As Exciting Winter Pursuits Such As Ice Fishing And Snowmobiling. The Property Includes A 25'x30' Wood-Log Structure On A Sturdy Stone Foundation, Accessible Solely Via Personal Watercraft. Hydro Services Are Readily Accessible Along Shore Rd. Situated Just A 10-Minute Westward Journey From Beaverton, North Of Georgina Island, This Exceptional Investment Opportunity Awaits Astute Buyers And Their Representatives To Conduct Thorough Due Diligence. Structure On Property Is Offered As-Is, Where-Is, No Representations Or Warranties. Note That Docking Facilities Are Currently Absent. (id:61852)
Exp Realty
8 Whitton Drive
Brant, Ontario
WALKOUT BASEMENT - 2022 BUILD, 2,000 SQ FT FAMILY HOME IN BEAUTIFUL PARIS! Welcome to this stunning carpet-free 4 bedroom, 3 bathroom home in Paris, Ontario, built in 2022. Featuring a double car garage and driveway, this home offers a beautiful open-concept main level with a modern kitchen showcasing sleek black cabinetry, stainless steel appliances, and a dining room tucked just around the corner for effortless entertaining. The spacious living room highlights a striking stone feature TV wall and walkout to the deck, while large windows throughout fill the home with natural light. A convenient main-floor laundry room completes this level. Upstairs, you'll find four generously sized bedrooms, each with large closets and bright windows. The primary suite boasts a spa-like 5-piece ensuite with a soaker tub, stand-up shower, dual sinks with ample storage, and a spacious walk-in closet. The unfinished basement provides endless potential and includes a sliding door walkout to the backyard. Located close to the charming shops, restaurants, trails, and amenities that the town of Paris has to offer. (id:61852)
RE/MAX Twin City Realty Inc.
5 Knight Street
Toronto, Ontario
Exceptional redevelopment opportunity in Toronto's thriving Missing Middle housing segment. This property offers the potential to create a modern 6-plex plus a detached garden suite (subject to municipal approvals). An ideal option for those looking to maximize property utility and adapt to multi-unit living trends. Current value works out to less than $400,000 per potential dwelling unit, representing rare value in today's market for a well-located site. FoxyHome specializes in guiding property owners through the process of designing and building quality multi-unit residences that align with City of Toronto planning guidelines. Buyers are encouraged to perform their own due diligence regarding zoning, permits, and development feasibility. All information provided is believed to be accurate but is not warranted and should be independently verified. Keep your home and grow your wealth. (id:61852)
Keller Williams Advantage Realty
102 - 10 Peter Street N
Orillia, Ontario
WOW! Finally affordable office space in downtown Orillia! Lowest per square footage cost for office space in a well maintained, great location building, steps to the main downtown corner, Mississaga St. and Peter St. Spacious move in ready 424 sq. ft. office unit facing the rear of the building and parking lot. Great for start-up business or existing such as: Accountant, Bookkeeper, Lawyer, Notary, Appraiser, Home Inspector, Mediation, Counselling, Website design, Technical services, Administrative services, Wholesale / Distribution Brokerage services, Logistics, ... the use options are endless in today's 'thinking outside the box' business ideas. Perfect and affordable opportunity to move your home-based business to a professional office space or finally start your dream business/service. One parking spot per unit, with an abundance of additional parking nearby, street parking or municipal parking lot. Applications for Lease will need to include: Rental application (id:61852)
Century 21 B.j. Roth Realty Ltd.
Lt26&27 Wellington Rd 109 N
Wellington North, Ontario
Untouched natural beauty in the heart of Wellington County. Nestled between Orangeville and Arthur, this 19.5-acre property offers the perfect balance of convenience and seclusion. Enjoy easy access to small-town amenities, commuter routes, and outdoor recreations while feeling a world away. Wander through a landscape of mature trees, serene wetlands, and a meandering stream that invites wildlife and year-round tranquility. Whether you're seeking a private escape, a recreational retreat, or envisioning future possibilities, this pristine parcel delivers endless potential. A rare chance to own a significant piece of Wellington North's natural landscape - Book your tour today and let your imagination take root! (id:61852)
Royal LePage Rcr Realty
555 Barnes Avenue
Tay, Ontario
Welcome to 555 Barnes Ave. Located On A Quiet Street In The Desirable, Family-Friendly Village Of Port Mcnicoll In Tay Township. An excellent buildable lot with municipal water, hydro and gas available at the lot line. This 55 x 113 foot lot is ready to build your dream home or cottage. Minutes to beaches, marina, parks, rec center and approx. 400 metres to the clear blue waters of Georgian Bay. This property is only 1.5 hours from Toronto. (id:61852)
Keller Williams Referred Urban Realty
1078 Dovercourt Road
Toronto, Ontario
An exceptional opportunity to own a fully turnkey, income-generating, 3-storey triplex with ground-floor commercial space and a separate walk-up basement entrance ideal for investors and end-users alike. With projected market rents of $105,600 annually and the potential to add a basement apartment, this property delivers strong cash flow with significant upside. Offering 4 separate entrances, the layout provides maximum flexibility. The 2nd and 3rd floors each feature fully renovated 3-bedroom apartments, while the ground floor is a commercial-readyspace with soaring 9.5-foot ceilings, pot lights, a back studio, a 3-piece bath, and a powder room. The full basement, complete with its own private entrance, unlocks additional income or expansion potential. As one of the few 3-storey buildings in the area with a usable basement, this property truly maximizes return on investment. Walk-out terraces and rear stair access provide functionality and convenience, while the expansive fenced backyard with a private gate offers a rare outdoor oasis or additional commercial versatility.Situated in one of Toronto's most sought-after West End neighbourhoods, the property is surrounded by a surge of new condo developments and retail growth at Dufferin and Dupont. It's steps to Bloor and St. Clair, minutes to Dufferin Mall and Yorkdale via the Allen, and offers easy access to TTC and the upcoming Eglinton Express Line. Nearby Dovercourt Park, High Park,and top grocery stores including Loblaws, Farm Boy, and FreshCo make everyday living effortless. The Airport Express is also close by, connecting you to Pearson in under 20 minutes. This is a rare chance to acquire a beautifully renovated, meticulously maintained triplex that blends immediate income potential, prime location, and long-term growth.This property will be sold completely vacant allowing the new owner to set all rents at current market value. a true rarity for this kind of property. (id:61852)
Keller Williams Referred Urban Realty
Rm A - 55 Littleleaf Drive
Toronto, Ontario
Spacious, private room available in a well-kept home in Scarborough. The room comes fully furnished with a bed and built-in closet, offering plenty of storage and a ready-to-move-in setup. You'll share a well-equipped kitchen with full-size appliances along with 1 bathroom. All Utilities, 1 parking spot and Internet included. Close to Schools, Library, Shopping, Groceries & Transit, Hwy 401. (id:61852)
Right At Home Realty
Bsmt. - 389-1 Nairn Circle
Milton, Ontario
Available is a Brand New, 2 Bedroom LEGAL Basement Apartment in the highly sought after Scott neighbourhood. Located on one of the nicest streets of Milton this unit features open concept floor plan, laminate flooring w/ elegant and contemporary neutral finishes. Spacious kitchen w/ potlights and ample storage. Open concept great room with big windows. 2 very decent sized bedrooms, double closet, pot lights and big windows for extra light and air. 3 pc washroom w/ glass shower. Separate washer and dryer in the unit. Tenants to pay 30% of all utilites including hot water tank rental.Walking distance to No Frills, Gas Station, Tim Hortons, Escarpment View Public School, Queen of Heaven Catholic Elementary School and P. L Robertson Public School. (id:61852)
RE/MAX Real Estate Centre Inc.
55 Bywood Drive
Toronto, Ontario
Stunning, matured treed lot, south facing back yard with 100' fully backing onto Islington Golf Course! Has been approved for severance, creating 2 lots measuring 50' x 121' each with 2025 survey and building plans. One of a very limited inventory of homes backing onto Islington Golf Course. In winter months, one can walk through the snowy drifts and quiet area. Become a member and walk to 'work' on the course. Rare opportunity! When it is gone, it is gone. Close to Islington Subway and buses, Rosethorn JS, first class amenities to explore. Being sold as land value only. Appointment required to walk property. No interior visits permitted. (id:61852)
RE/MAX Professionals Inc.
4 Larkin Avenue
King, Ontario
Welcome home to 4 Larkin Ave. nestled in the prestigious Gates of Nobleton community. This extensively upgraded, and lovingly cared-for home is the perfect next step for your family. Situated on a quiet, family-friendly street, this truly special home sits on a premium 81.2 ft x 129 ft Corner lot with oversized back and side yards. With over $300K In Upgrades, this home is your hub for luxurious living and effortless entertaining. With 4 bedrooms, 4 bathrooms, this home offers 3,563 sqft of above grade living space, featuring 10 ft ceilings on the main level, and 9 ft ceilings on both the second floor and basement and 8 foot doors. The large contemporary kitchen is a real knock-out, thoughtfully designed with an oversized center island, and upgraded with top-of-the-line Thermador Stainless Steel Appliance Package. Enjoy seamless indoor-outdoor living with an extended outdoor dining area, perfect for alfresco gatherings and tranquil evenings. Each of the four expansive bedrooms offer the ultimate privacy with its own ensuite bath and large closet. This is your opportunity to live in one of Nobleton's most desired enclaves. (id:61852)
Harvey Kalles Real Estate Ltd.
9 Wiley Avenue
Richmond Hill, Ontario
* Luxury Foyer Opened From Top to Bottom * Total Living Space Feats Over 4600 Sf For your Enjoyment * Family Home InWestbrook Area * Custom Kitchen, High Quality Cabinet, Backsplash, Granite Countertop * Wider Walnut Hardwood Floor Thru-Out * UpgradeCeramic Tile On Main Floor * Fireplace * Professionally Finished Walk-Out Basement * Open Concept * Interlock Driveway * Sunshine DeckWith Wonderful Landscaping * Walk to Nature Trail & Trillium Woods * Top Ranking School & Catholic High School ** Luxury Foyer Opened From Top to Bottom * Total Living Space Feats Over 4600 Sf For your Enjoyment * Family Home In Westbrook Area * Custom Kitchen, High Quality Cabinet, Backsplash, Granite Countertop * Wider Walnut Hardwood Floor Thru-Out * Upgrade Ceramic Tile On Main Floor * Fireplace * Professionally Finished Walk-Out Basement * Open Concept * Interlock Driveway * Sunshine Deck With Wonderful Landscaping * Walk to Nature Trail & Trillium Woods * Top Ranking School & Catholic High School * Listing Agent & Seller Do Not Warrant Retrofit Status Of Basement Renovation * (id:61852)
First Class Realty Inc.
217 - 222 Finch Avenue W
Toronto, Ontario
This beautifully renovated professional office offers a turnkey opportunity to establish or elevate your business in style. Meticulously updated from top to bottom, the space boasts a tasteful, modern design that creates a welcoming and professional atmosphere for clients and staff alike. The well-planned layout maximizes functionality and flow, making it ideal for a wide range of business operations. Located in a prime, high-demand area, this property ensures excellent accessibility and visibility. Enjoy the convenience of two SIDE -BY -SIDE parking spaces, a rare and valuable feature that enhances both client and employee experience. This is the perfect blend of elegance, efficiency, and location ready for you to move in and start performing at your best. (id:61852)
Right At Home Realty
74 Ryerson Drive
Vaughan, Ontario
Discover Luxury Living In The Heart Of New Kleinburg With This Stunning Two-Story Detached Home, Nestled On One Of The Largest Lots In The Area. One Of A Kind Home In New Kleinburg Surrounded By Picturesque Greenspace. Boasting A Generous 3000+ Square Feet Of Above-Grade Living Space And Situated On An Expansive ~50ft Wide Lot. This Property Offers Both Grandeur And Comfort In A Prime Location. Arguably the Best Floor Plan In The Subdivision. Surrounded By Breathtaking Ravine Space, This Home Is Perfectly Placed For Nature Lovers, Featuring Scenic Walking Trails Right At Your Doorstep. Just Minutes Away, Awaits The Charming Kleinburg Village, An Array Of Parks, Top-Rated Schools, And A Vibrant Selection Of Shops. The Recent Extension Of Hwy 427 Provides Effortless Connectivity To The Surrounding Areas, Ensuring That Everything You Need Is Easily Accessible. This Property Is Not Just A House; It's A Perfect Family Home, Offering Ample Space For Living And Entertaining. Not A Single Detail Overlooked; Stair Lights, Built-In Speakers Throughout, Pot Light Throughout, 10' Ceilings On Main, 9'Ceilings On 2nd Floor And 10' Tray Ceiling In Master, Alarm & Camera System. Ceiling and Wall Treatments Throughout. Look-out Basement; Can Be Easily Converted To Walk-Up For Basement Apartment. The Community Of New Kleinburg Is Renowned For Its Family-Friendly Atmosphere, Making It An Excellent Choice For Those Looking To Plant Roots In A Nurturing And Supportive Environment. Whether You're Raising A Family, Seeking A Peaceful Lifestyle, Or Simply Looking For A Luxurious Space To Call Home, This Property In New Kleinburg Represents A Unique And Compelling Opportunity. Embrace A Life Of Luxury And Convenience In A Community That Offers Everything You Could Desire (id:61852)
RE/MAX Experts
8 Easton Place
Brampton, Ontario
Welcome Home! Located On A Half Acre Lot, In The Highly Coveted Southgate Neighborhood, This Statement Piece Detached Home Sits Beautifully On The Largest Lot In The E-Section! Meticulously Cared And Curated By The Owners, This Property Boasts A Stunning Kitchen, Over-Sized Living Spaces, 4 Spacious Bedrooms, All Accented By An Entertainers Paradise For A Backyard! Swimming Pool, Barbecue Island, Outdoor Kitchen, Multiple Bar Areas, Multiple Playsets, Oversize Garden And Much More! Minutes To Multiple 400 Series Highways, Brampton Civic Hospital, Bramalea City Centre, Multiple Transit Points And Many Esteemed Schools, This Property Must Be Seen!! ! (id:61852)
RE/MAX Experts
52 Burbank Drive
Toronto, Ontario
Welcome to 52 Burbank Bayview Village Luxury Living at Its Finest! This extraordinary 5,300sq. The custom-built estate is set on an expansive, premium lot in one of Toronto's most prestigious neighbourhoods. Wrapped in a full natural stone exterior and designed for elegance, comfort, and craftsmanship, this home blends timeless architecture with modern luxury. Inside, you'll find 6 spacious bedrooms, each with its own private ensuite, including an opulent main floor suite ideal for guests, in-laws, or multi-generational living. The gourmet chef's kitchen is a masterpiece, featuring all Sub-Zero & Wolf stainless steel appliances, premium built-in dishwasher, bespoke cabinetry, and a grand centre island that flows into sun-filled living and dining areas illuminated by 6 skylights. Luxury details include a heated driveway, heated floors in all bathrooms and the entire basement, 2 furnaces, 2 A/C units, 2 laundry rooms each with washer & dryer, and a private nanny suite. Parking for 6 vehicles adds both practicality and prestige. The lower level is an entertainer's dream with a heated swimming pool, sauna, private gym, home theatre, stylish bar, and a dog wash station for pet lovers. The professionally landscaped backyard offers privacy and beauty, perfect for hosting gatherings or enjoying peaceful moments. Located minutes from Hwy 401, Bayview Subway, and top-ranked schools, this residence delivers the ultimate combination of luxury, convenience, and sophistication. 52 Burbank is more than a home, it's a statement of refined living. (id:61852)
Century 21 Heritage Group Ltd.
32 Mckenzie Lane
Prince Edward County, Ontario
*Welcome To McKenzie Lane In The County *Prime Lot Located In The Heart of Prince Edward County *Build Your Dream Home On This Approx 2.44 Acre Waterfront Lot *Backing Onto Smiths Bay With Access To Lake Ontario *Wild Wine Grapevines *Newer Dug Well *Environmental Protected Area At Back Of Lot *Limited Service Residential Zoning *Newer Gravel Driveway *Close To Vineyards, Farm Markets, Waupoos Tarts, Restaurants, Waupoos Marina & Much More *Approx 10 Mins to Picton (id:61852)
RE/MAX Rouge River Realty Ltd.
96 Morisot Avenue
Vaughan, Ontario
Stunning Unique 7 Bedroom Cozy Home In Prime Thornhill Woods, 2800 square feet of Above Grade, suitable for large families**Rarely Available "Forest Hill" Model By Aspen Ridge W/Gorgeous Stone & Stucco Exterior Elevation*Open Concept, Full Of Light Kitchen & Family Room*Open Layout W/Main Floor Office/Library Room*3 Full Bathrooms On 2nd Level Incl Large Master Ensuite*Living Room Features Beautiful Vaulted Ceiling*Crown Mouldings (Main), Pot Lights.Quite Child Safe Street, Walking Distance To Community Centre, Parks, Schools & Y.R.T. Shows Like A Model Home!The Furniture Is Complete, Each Room Is Equipped With Furniture, You Can Move In Any Time. (id:61852)
Hc Realty Group Inc.
755 Botany Hill Crescent
Newmarket, Ontario
Welcome To This Exceptional Newly Upgraded Family Home, Ideally Located On A Mature, Tree-Lined Crescent. Perfectly Positioned Close To Schools, Shopping Centres, And All Essential Amenities Enjoy A Bright And Functional Eat-In Kitchen With Sun-Filled Southern Exposure. The Open-Concept Kitchen, Living And Dining Areas Feature Recently New Hardwood Floors, Updated Trims, Modern Pot Lights, Separate Stacked Laundry Set, A Fireplace On A Giant Quartz Wall Panels, And A Stylish 2-Piece Powder Room With Quartz Countertop. Upstairs Offers More Newer Hardwood Flooring Throughout, An Updated 4-Piece Bathroom, And A Spacious Primary Bedroom With A New "Wow" 4-Piece Ensuite Perfect For Relaxation! The Finished Basement Provides Additional Living Space With Newer Vinyl Flooring, Ample Storage/Bedrooms, 3-Piece Bathroom, Separate Laundry Set, Functional Kitchen, And A Walk-Out To An Expansive Fully Fenced Backyard. Enjoy A Professionally Landscaped Patio Ideal For Entertaining Or Relaxing Outdoors. This Move-In Ready Home Combines Charm, Modern Upgrades, And A Fantastic Location. Don't Miss Your Chance To Own In This Sought-After Neighbourhood! (id:61852)
Central Home Realty Inc.
386 Kerrybrook Drive
Richmond Hill, Ontario
For Lease Spacious Bungalow in Prime Richmond Hill Location! This bungalow offers of main floor living space. The main level features 3 bedrooms, 1 full bathroom, including a rear addition with a family room perfect for relaxing or entertaining. The fully finished basement extends your living space with 1 additional bedroom and another bath, ideal for extended family or home office use . Located on one of Richmond Hill's most sought-after streets, this home is just a short walk to the picturesque Mill Pond, offering tranquil trails and natural beauty year-round. (id:61852)
Homelife/cimerman Real Estate Limited

