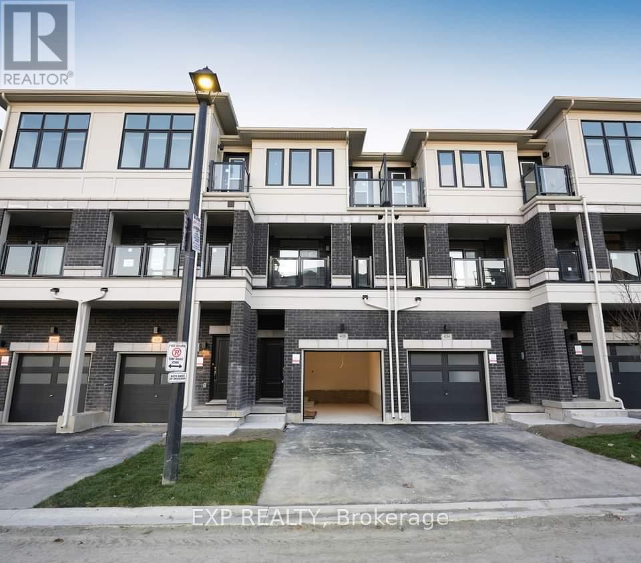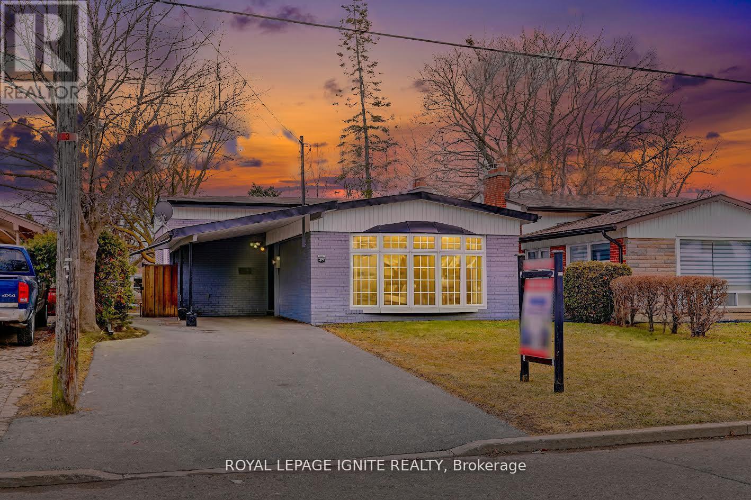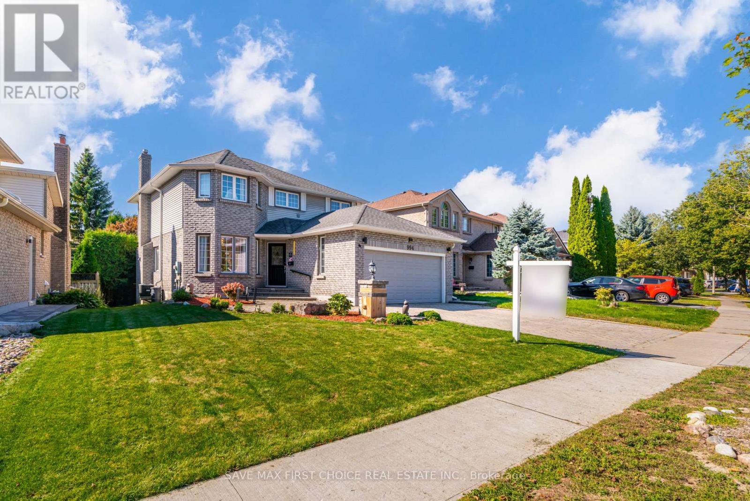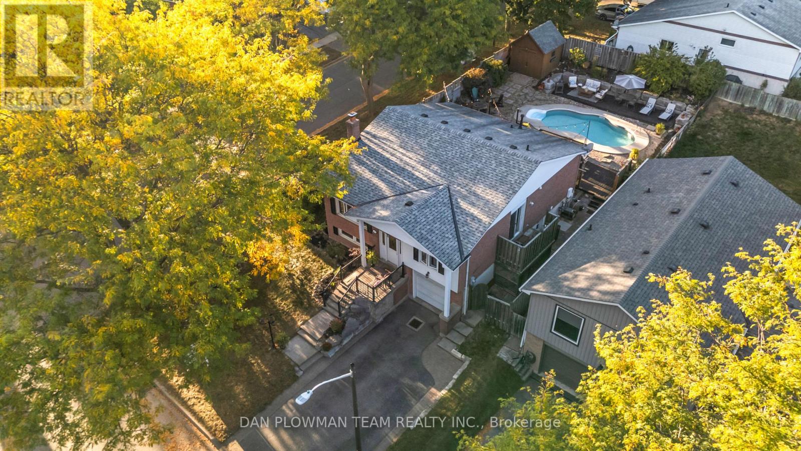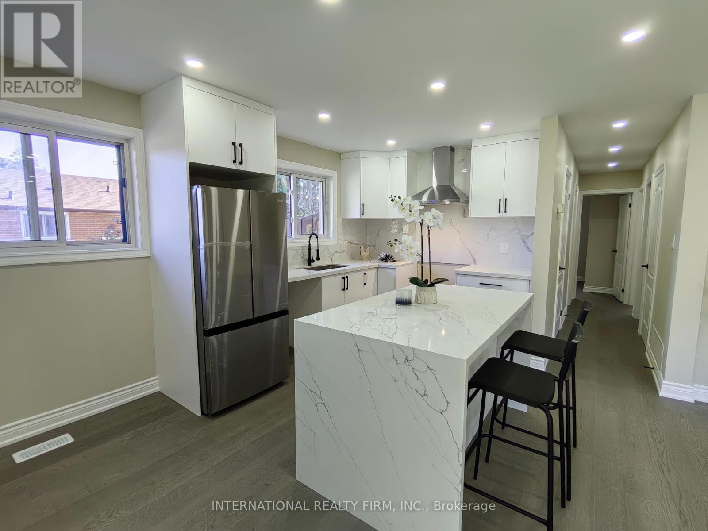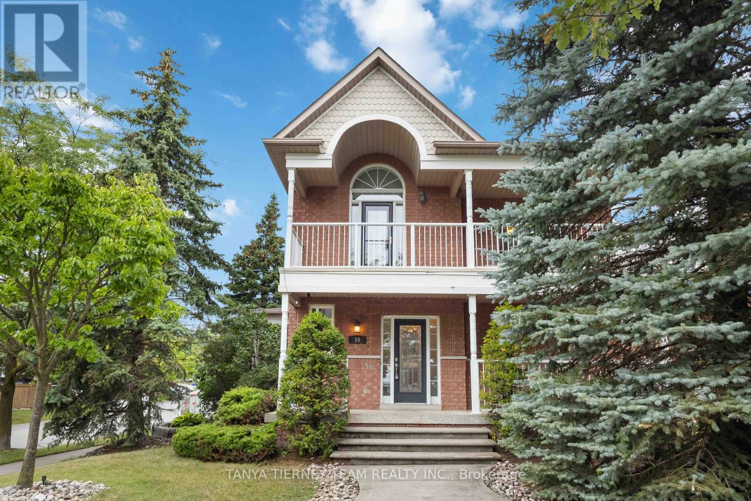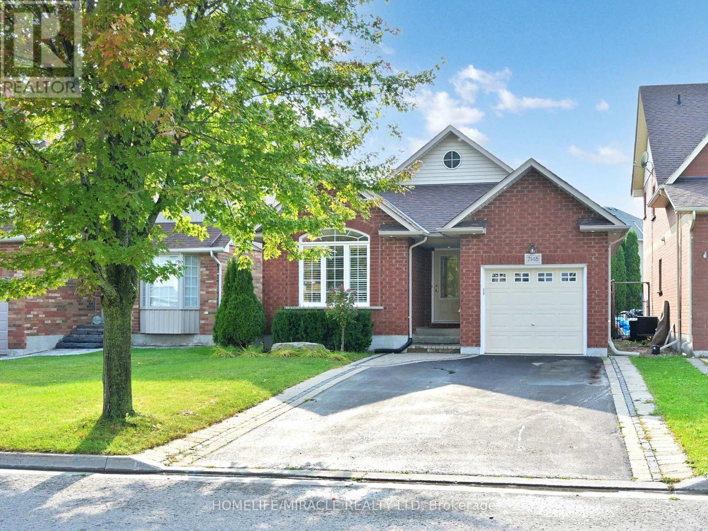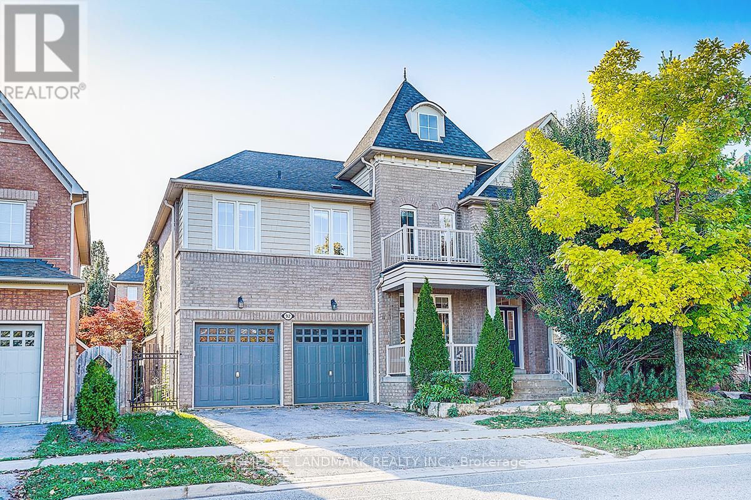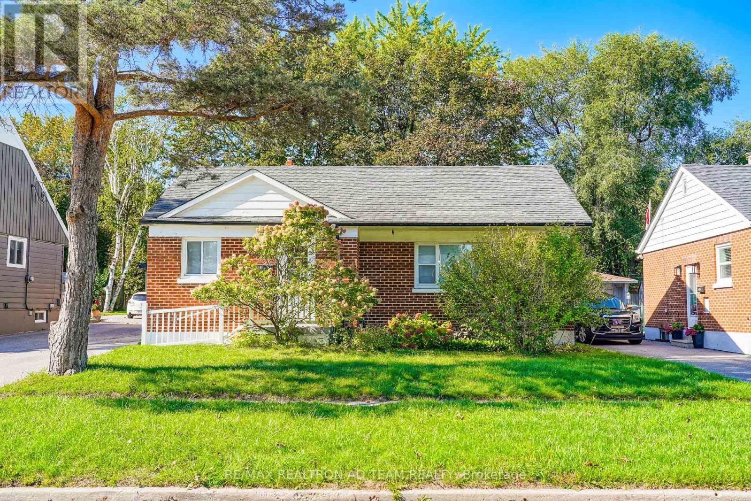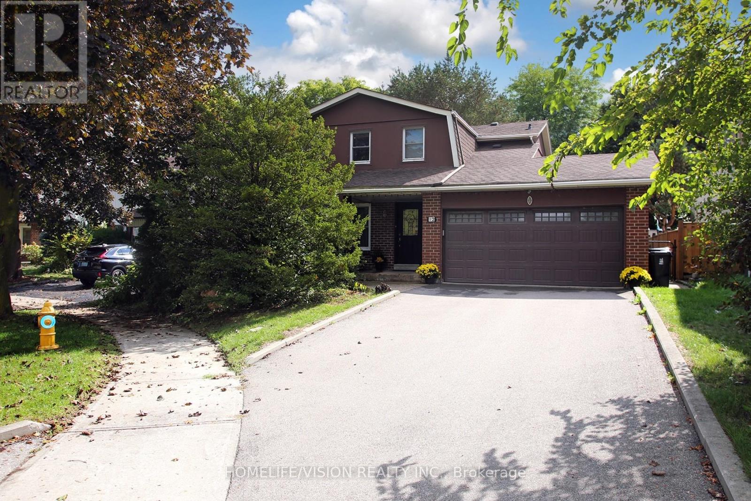436 Okanagan Path E
Oshawa, Ontario
1 year new townhouse with over 1600 Sq. Ft 3 bedrooms and 2.5 bathrooms offers a bright and spacious layout. The main floor features an open concept living and dining area, complemented by an upgraded kitchen equipped with stainless steel appliances and a walkout to a balcony. Ground floor offers family room with separate entrance. 3 spacious bedrooms with 1 bedrooms having an ensuite gives enough space for growing family. Unfinished basement for extra storage. This vibrant neighborhood boasts a recreation complex, multiple schools, retirement residences, and a variety of commercial establishments, including restaurants and grocery stores, conveniently scattered throughout the area. Easy access to highway 401, mins away to all amenities: Ontario Tech University, Durham College, 401, 407 & the Oshawa Go, Costco, shopping centers, and so much more. Property currently tenanted. Please allow a minimum of 24 hours notice for all showing requests. Showings to be confirmed by the listing agent. Photo ID(s), Recent Credit Check Report (Equifax no screenshots), Rental Application, Employment Letter(s) & References, Tenant Insurance, Non Smoking, Offers to rahul.rehan10@gmail.com (id:61852)
Exp Realty
47 Deerfield Road
Toronto, Ontario
Beautifully Renovated Home On A Premium Size Lot (43' X 126') *** Sought After Location ***Steps To Beautifully Renovated Home On A Premium Size Lot (43' X 126') ***Sought After Location ***Steps To TTC On Brimley Road *** Located conveniently between Lawrence & Eglinton *** Upgraded Kitchen (2022)*** Recently Upgraded Windows (2022) *** Beautiful Front Bow Window*** Newer Central Air *** Newer Gas Furnace *** Brand New Hardwood Floors (2025) *** Finished Basement (2022)*** Pool Sized lot*** New Driveway (2022) *** Close to transit, schools and places of worship. Close to highway 401, all shopping and amenities* Homeowner willing to put in Separate Entrance before the closing date. (id:61852)
Royal LePage Ignite Realty
85 Handley Crescent
Ajax, Ontario
Welcome to your dream home! Nestled on a peaceful street in the heart of Ajax, this renovated 3 bedroom, 3 bathroom gem is move-in ready and perfect for families, first-time buyers, or downsizers seeking comfort and style. Step inside and be greeted by an open-concept living and dining area filled with natural light, new finishes, and sleek flooring throughout. Upstairs, you'll find three generously sized bedrooms with large closets and updated windows, creating a bright and airy retreat. Enjoy a private, fenced backyard ideal for summer BBQs, kids, or pets, with plenty of space for relaxation and play. Located in a quiet, established neighbourhood, you're just minutes to parks, top-rated schools, shopping, transit, and easy access to Hwy 401 for a seamless commute. This turn-key home combines upgrades with a warm, inviting charm, a rare find in a sought-after Ajax community! (id:61852)
RE/MAX All-Stars Realty Inc.
994 Copperfield Drive
Oshawa, Ontario
Introducing an exquisite 3+2 bedroom, 4 bathroom modern masterpiece in Oshawa, where luxury, design, and function converge to create an exceptional living experience. Nestled in a family-friendly neighborhood, this home has been freshly painted and meticulously renovated with premium finishes, offering both comfort and elegance for growing families and those who love to entertain. The heart of the home is the open-concept main floor, anchored by a chef-inspired kitchen with a bold custom waterfall island featuring sleek black accents, high-end appliances, and an extended dining space that flows seamlessly into bright, inviting family and living areas. A grand floating staircase with striking floor-to-ceiling spindles and upgraded glass railings on both the main and second levels adds a dramatic architectural touch, while a designer foyer with rustic concrete and hexagon tiles sets a tone of upscale sophistication. Upstairs, the luxurious primary suite awaits, boasting dual walk-in closets and a beautifully renovated en-suite bathroom with a glass-enclosed rain shower, while the additional bedrooms provide spacious retreats filled with natural light. The fully finished basement offers a versatile media room designed for relaxation and entertainment, perfect for movie nights, game day gatherings, or hosting overnight guests. Step outside through expansive patio doors to discover a private backyard oasis, complete with a custom-built two-level wooden deck enhanced with sleek glass railings. The upper deck is ideal for lounging with a morning coffee or evening drink, while the lower level offers ample room for dining, barbecues, or a firepit to enjoy cozy evenings under the stars. Surrounded by mature trees and privacy fencing, this backyard retreat provides the tranquility of a cottage escape without leaving the city. This rare find combines modern elegance, thoughtful upgrades, and functional design, delivering the ultimate dream home in Oshawa. (id:61852)
Save Max First Choice Real Estate Inc.
123 Guthrie Crescent
Whitby, Ontario
Location, Location, Location! This Stunning Three-Bedroom Raised Bungalow Is Perfectly Situated In Whitby's Sought-After Lynde Creek Neighbourhood, Offering Style, Comfort, And Thoughtful Upgrades Throughout. The Beautifully Renovated Kitchen Showcases Beechwood Cabinetry, Marble Backsplash, Quartz Countertops, Pantry With Pullouts, And Convenient Pots-And-Pans Drawers, With A Walkout To The Deck For Effortless Entertaining. Gleaming Hardwood Floors Flow Across The Main Level, While The Finished Lower Level Features A Welcoming Recreation Room With Fireplace, A Fourth Bedroom, Updated Bath, Large Workshop, And Direct Garage Access. Step Outside And Discover An Entertainer's Dream Backyard - A Private Oasis Designed For Year-Round Enjoyment. The Professionally Landscaped Yard Boasts An Inground Heated (Natural Gas) Saltwater Pool, Expansive Decking With Multiple Seating Areas, A Natural Gas BBQ, Cozy Fire Table, And A Soft Tub Plug-And-Play Hot Tub, Creating The Perfect Retreat For Relaxing Or Hosting Family And Friends.This Home Has Been Meticulously Maintained With An Array Of Impressive Improvements: An Owned Tankless Water Heater (2019/20), The Saltwater Pool Installed In 2019 By Scovie Pools With A New Pump (2024) And Heat Exchanger (2025), Gemstone Programmable Led Exterior Lights (2023), And A New Central Vacuum System (2024). Additional Upgrades Include A Direct Gas Line For The BBQ, Professional Attic Remediation With Certificate (2024) Completed Prior To A Full Bathroom Renovation, Refreshed Front Steps (2025), And A Durable Roof, Furnace, And Air Conditioner (All 2016). With Its Exceptional Features, Modern Comforts, And Beautifully Landscaped Surroundings, This Move-In-Ready Home Truly Offers A Slice Of Heaven On Earth. (id:61852)
Dan Plowman Team Realty Inc.
463 Rossland Road E
Oshawa, Ontario
Move-In Ready Bungalow Featuring 3 Bedrooms On The Main Floor, Open Concept, A Brand-New Modern Kitchen With Stainless Steel Appliances/Central Island, Bathroom Featuring A Sleek Glass-Enclosed Shower w/ Full-Body Jet Panel, And A Modern Vanity; Main Floor Rough-In For A Stacked Washer/Dryer; The Finished Lower Level Offers 3 Additional Rooms Plus A Second Kitchen / Laundry Room, Perfect For In-Laws Or Extended Family; Walking Distance to Trail, Shopping Plaza, Park, School, Easy Access to Hwy 401/407. Bright, Updated, And Ideal For First-Time Buyers Or Those Seeking A Versatile Family Home! (id:61852)
International Realty Firm
14 Amanda Avenue
Whitby, Ontario
4 bedroom Melody built family home nestled on a mature corner lot with double detached garage & private backyard oasis with 2 custom patios! Inviting front porch leads you through to the open concept main floor plan with gorgeous hardwood floors throughout both levels, pot lighting, california shutters & elegant living/dining room ready for entertaining! Stunning kitchen boasting quartz counters & backsplash, breakfast bar, pantry & stainless steel appliances. The breakfast area offers wainscotting & garden door entry to the backyard space. Family room with cozy gas fireplace & built-in shelves. Convenient main floor laundry with separate side door, ceramic floors & Electrolux washer & dryer. Upstairs offers a den area with walk-out to a private balcony overlooking the front gardens. Primary retreat with barn door entry to the walk-in closet with organizers & 4pc ensuite featuring a relaxing soaker tub. Room to grow in the fully finished basement complete with large rec room, awesome wet bar, pool table in the games area & ample storage space! Situated in a demand Brooklin community, steps to schools, parks, rec centre, new Longo's plaza, transits & easy 407/412 access for commuters! (id:61852)
Tanya Tierney Team Realty Inc.
2148 Kedron Street
Oshawa, Ontario
Welcome to this Move-In Ready, Quality Built Jeffrey Home in the prestigious community of Kedron North, Oshawa showcasing true Pride of Ownership. Featuring over $150,000 in premium upgrades, this residence is truly better than a builders model. The spacious layout with over 2200 sq ft of living space (not including the basement) includes a bright living room, formal dining area, modern kitchen with a breakfast nook, and a cozy family room with a gas fireplace. Offering 3+1 bedrooms and 4 luxuriously finished washrooms, the home has been meticulously maintained with attention to every detail. Premium upgrades include European floating vanities, a waterfall quartz island, quartz counters, and 7 brand-new premium appliances. Enjoy 7 triple-pane high-efficiency European windows with California shutters, a whole-home water filtration and softener system, sleek glass railing staircase, pot lights throughout, and bathrooms finished with premium porcelain tiles. The exterior is equally impressive, featuring an interlocked backyard with shed, concrete side entrance walkway, and upgraded exterior lighting. Perfectly located near Costco, Walmart, schools, and other conveniences, with quick access to HWY 407 (now toll-free in Durham Region), GO Bus transit, and just minutes from Ontario Tech University and Durham College. This is a rare opportunity to own a fully upgraded, move-in ready Jeffrey home in a highly sought-after neighborhood. A detailed list of upgrades is available upon request. (id:61852)
Homelife/miracle Realty Ltd
51 Withrow Avenue
Toronto, Ontario
Welcome To The Pinnacle Of Urban Sophistication In Toronto's Sought-After Riverdale Community! This fully renovated 3-storey full brick beauty offers the perfect blend of classic character and modern luxury. Boasting five spacious bedrooms and four bathrooms, this home is ideal for growing families or those who love to entertain.The open-concept main floor showcases a custom chef's kitchen with an oversized island, designed for both everyday living and hosting memorable gatherings. Upstairs, the thoughtfully designed bedrooms feature sleek built-ins and clever storage solutions, while the primary retreat offers a private en-suite loft and expansive deck a true sanctuary in the city.The finished basement adds flexibility with space for guests, a home office, or recreation. Nestled in the heart of Riverdale, between two of the areas most beloved parks, this home places you steps from top schools, vibrant shops, and transit. (id:61852)
RE/MAX Hallmark Realty Ltd.
92 Montgomery Avenue
Whitby, Ontario
Stunning home in desirable Brooklin! Freshly painted, carpet free & showcasing brand new hardwood floors. Main level features a soaring family room with cathedral ceiling & gas fireplace, elegant dining room with coffered ceiling, and pot lights throughout. Chefs kitchen with quartz counters, custom backsplash, tall cabinets, pantry, 2 built-in Jenn-Air ovens, 6-burner gas cooktop & warming oven. Upstairs offers spacious bedrooms, each with ensuite. Primary retreat boasts W/I closet & spa-like 5pc ensuite. Professionally finished basement includes a large rec room with wet bar & granite, exercise room & 3pc bath. Move-in ready and a true must-see! (id:61852)
Homelife Landmark Realty Inc.
82 Admiral Road
Ajax, Ontario
MAIN FLOOR ONLY! Fully Renovated Bungalow On A Huge Lot Offering Modern Elegance And Comfort. This Home Is Located In A High-Demand Area And Features Three Spacious Bedrooms, A Bright Open Concept Layout, And High-End Finishes Throughout. The Newly Renovated Kitchen Boasts Quartz Countertops,Custom Backsplash, Stylish Cabinetry, And Brand-New Stainless Steel Appliances. Freshly Painted Walls With Brand-New Flooring, Creating A Warm And Inviting Atmosphere. Basement Will be Finished in 2026 and Rented Separately; Main Floor Tenants Will Have Exclusive Use Of The Backyard and Full Responsibility For Utilities Until Then. Located In A Prime Neighborhood, This Home Is Close To Schools, Parks, Shopping, Ajax Community Centre, Hospital, Go Station, Hwy 401, Lake, Walking Trails & So Much More, Making It An Ideal Choice For Families And Professionals Alike. **EXTRAS** S/S Fridge, S/S Gas Stove, S/S Dishwasher, Stacked Washer & Dryer, All Light Fixtures & CAC. Hot Water Tank Is Rental. (id:61852)
RE/MAX Realtron Ad Team Realty
12 Relroy Court E
Toronto, Ontario
Welcome to this rare opportunity in Toronto's highly desirable Warden & Steeles neighborhood. 4 Bdr.detached home w/4-bathrooms that combines accessibility with exceptional privacy. Set at the end of a quiet cul-de-sac, this home offers peace and safety. Even more special, the backyard opens directly onto a beautiful park, creating a serene, green backdrop and a natural extension of your living space. Inside, thoughtful upgrades enhance everyday living, including a covered wooden deck overlooking the park and equipped with special lighting, an automated irrigation system, custom-built wood wall unit in basement and a B/I stylish bar, newer windows(2023). The finished basement offers excellent income or in-law suite potential it can be easily converted into a separate apartment with its own private entrance and features a private covered patio leading toward the double-car garage. Additional conveniences include a large driveway that can comfortably fit 4 cars, providing plenty of parking for family and guests. This home is a rare find that balances family-friendly tranquility with urban convenience a property where location truly makes all the difference. Move-in ready, waiting for you. Don't miss this opportunity that offers perfect balance of privacy and city convenience a cul-de-sac retreat with park views, with lots of upgrades, just steps away from schools and walking distance to TTC, shopping malls, few minutes drive to 404 Hwy. (id:61852)
Homelife/vision Realty Inc.
