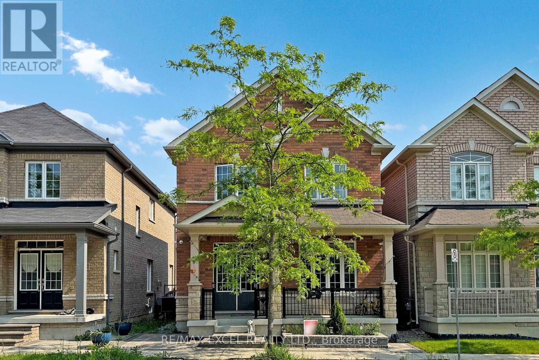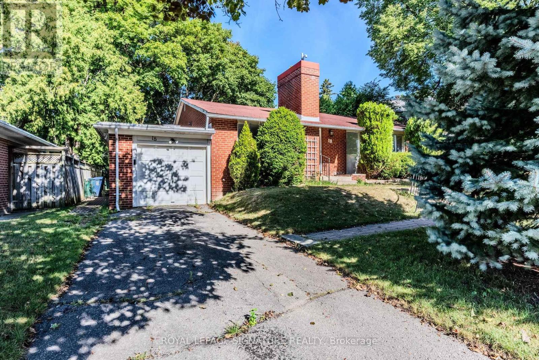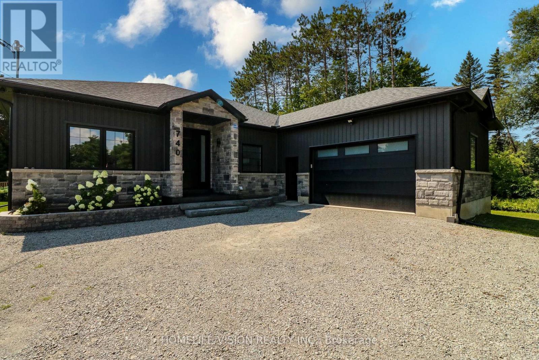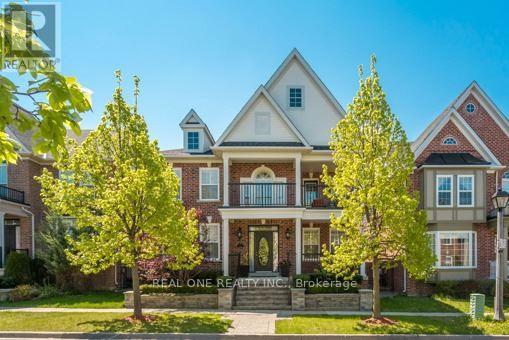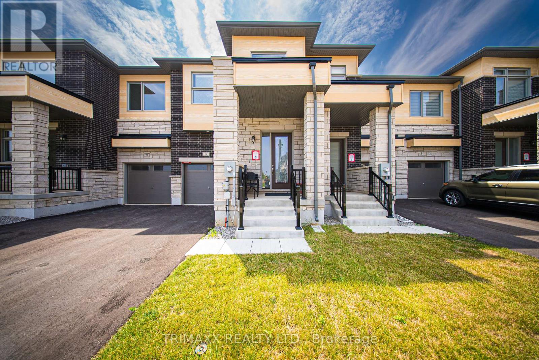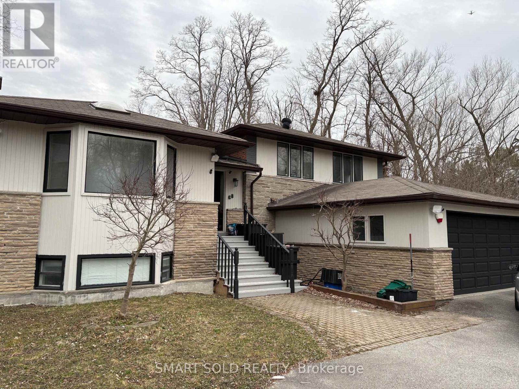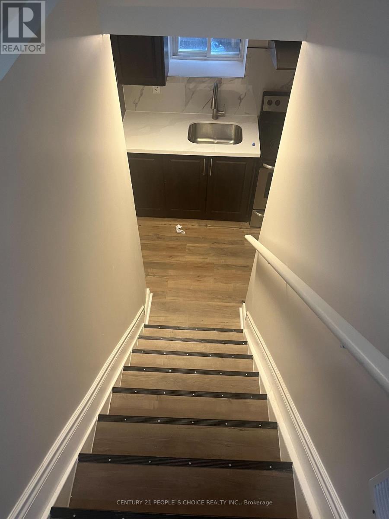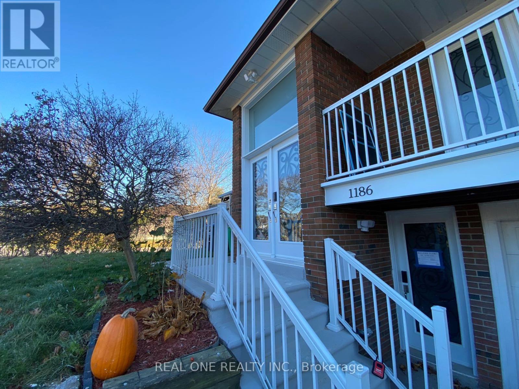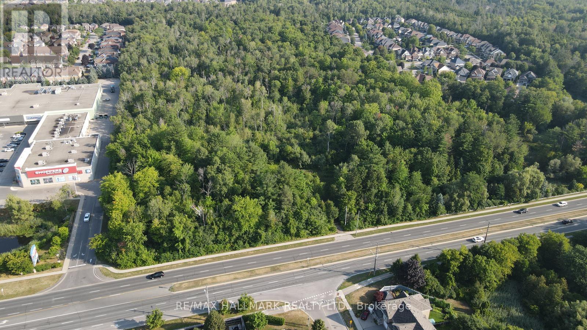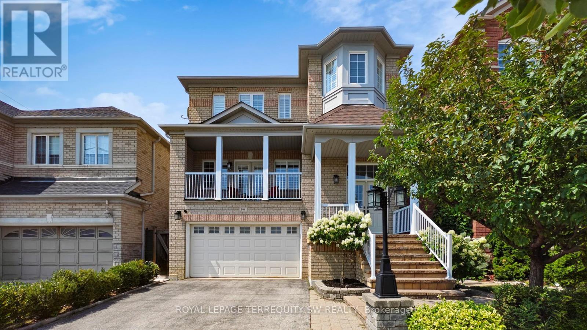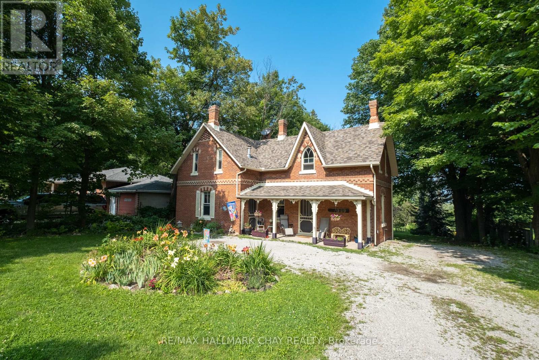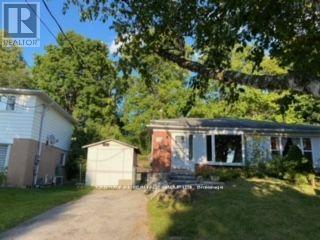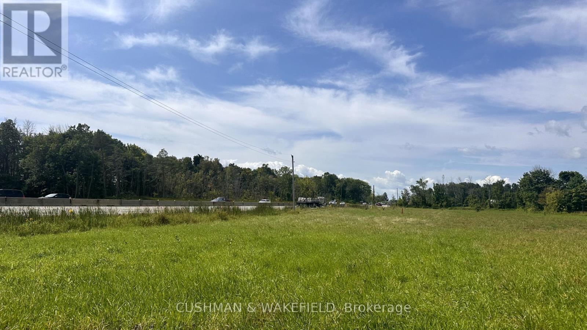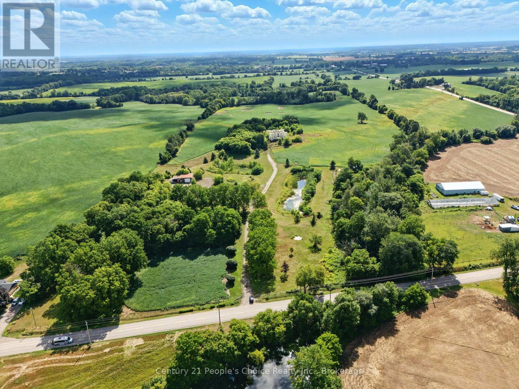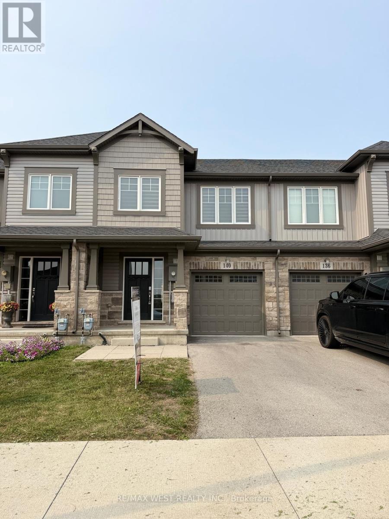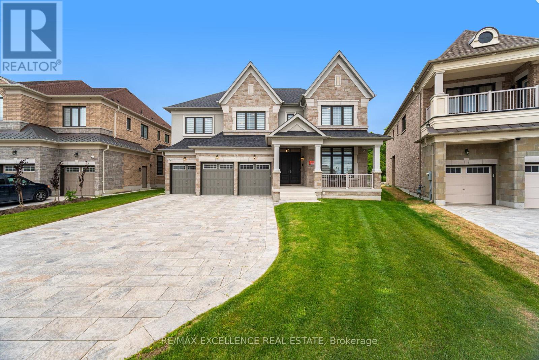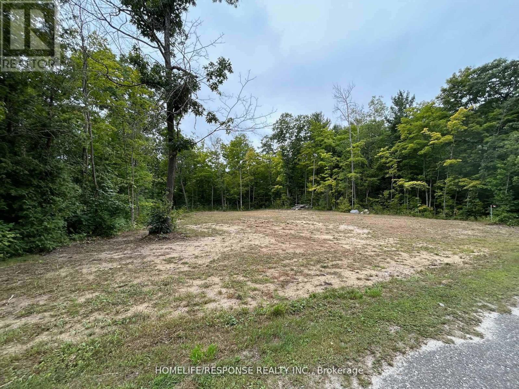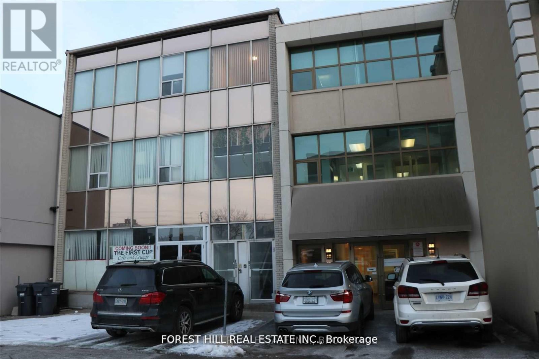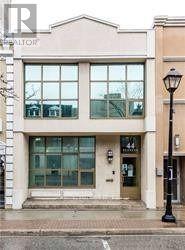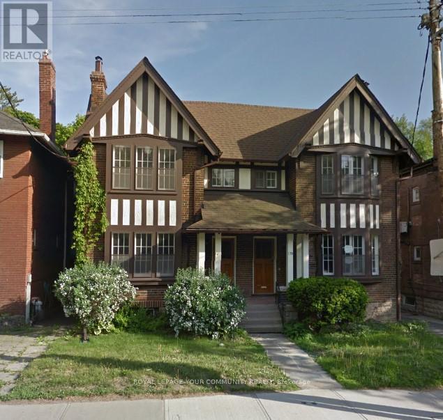9 Sunnyside Hill Road
Markham, Ontario
Welcome To Your Dream Home W/Exquisitely Finished Living Space. The Highly Sought After William Forster In Desirable Cornell, This Spectacular Approx 2460 Sq Ft Above Grade +Professional Finished Basement Detach Home Features Luxury $$ Finishes Throughout,4 Bedrooms and 4 Bathrooms, This Rarely Offered Style of Home Presents Unparalleled Comfort and Convenience. $$$ Upgrades, Hardwood Flrs Throughout Main, Smooth Ceilings,Potlights, Zebra Blinds ,Open Concept Sun Filled Living/Dining Rm, Family Rm W/Fireplace, Gourmet Kitchen W/Center Island,Custom Made Modern Cabinets,Quartz Counters & Backsplash, S/S Appliances ,Eat In Breakfast Area ,Walk-Out To The Private Fenced Back Yard , - A True Rare Find Where You Can Build Your Desired Oasis! .Spacious Prime Br W/Retreat, Walk-In Closet & A Gorgeous 4 Pc Ensuite. Lot of Windows.2nd Bedroom Has 4 Pc Ensuite.Professional Finished Basement Offering Extra Living Rec Rm and Much More...* Detached Home, Only Linked By Garage..Walk To Legendary School: Bill Hogarth High 19/689,Black Walnut Public 299/3021,And French Fred Varley.Steps Away From All Essential Amenities Including Highly Rated Schools, Parks, Baseball Diamonds, Pickle-Ball Courts, Basketball Court, Inclosed Dog Park, Community Centre, Library, Hospital, And Public Transit,Hwy . Ensuring Every Need Is Met With Ease ** This is a linked property.** (id:61852)
RE/MAX Excel Realty Ltd.
54 Vitlor Drive
Richmond Hill, Ontario
Situated on a premium ravine lot in one of Richmond Hills most prestigious communities, this exceptional residence offers the perfect balance of refined living and serene natural beauty. completely renovated main floor, where elegance meets functionality. The heart of the home is a chef-inspired kitchen, designed with top-tier finishes and appliances, complete with a walkout to an expansive deck overlooking the ravine ideal for entertaining or peaceful morning coffee.4 generously sized bedrooms, perfect for growing families or hosting guests in comfort. Stunning loft for use as a man cave or home office. The finished lower level, offering a private gym, spacious recreation room, and ample space for relaxation. From the luxurious upgrades to the unparalleled ravine setting, every detail has been carefully curated to offer exceptional value and timeless appeal. This is not just a home its a lifestyle. (id:61852)
RE/MAX Prime Properties
18 Greengate Road
Toronto, Ontario
Client RemarksPrime Banbury Location On Quiet, Sought-After Street! 5+1 Br 3,244 Sq Ft (Total Liv Space) Family Home W/Additions On A Lge 82'X116' Lot. Steps To Edwds Gdns & Banbury Comm Ctr. Renovate Or Build Your Dream Home Here. Walk To Rippleton P.S. & St. Bonaventure Cath Schl. Close To Great Pub & Priv Schools (Toronto French, Crescent, Bayview Glen, Denlow P.S., Willowwood Schl, The Giles, Hawthorn, Metamorphosis Greek Orthodox, La Citadelle Academy ...** (id:61852)
Royal LePage Signature Realty
740 Midland Avenue
Tay, Ontario
This 2023 unique custom built 2000 plus square feet bungalow, is located at the end of a quiet street, with minimal traffic and maximum privacy. Only minutes away driving to shopping centres, restaurants, library, and 20 minutes away from Balm Beach. This 9ft celling, bungalow was built from SIP panels (structural insulated panels). It makes the house well isolated and warm in the winter and cool in the summer. This bungalow comes with attached insulated 12ft ceilings in the double car garage, which offers year round comfort for a workshop or a cozy garage.The heart of the home is its kitchen completed with floor to ceiling cabinets, quartz countertops and refreshing colour of backsplash. Open concept living room provides lots of space for family gatherings or relaxing down time. The dining area is ideal for gathering and feature a walkout to the deck, offering a seamless transition to outdoor entertaining.This bungalow is complemented by 2 large bathrooms and powder room. The Master bedroom bathroom offers spa- like experience with walk-in closet. In the cold winter you will enjoy natural heat from wood stove which located in very spacious basement. Water Softener system is also a great feature for everyday living. This bungalow is designed to provide a high quality life in a peaceful location away from city. (id:61852)
Homelife/vision Realty Inc.
63 The Fairways
Markham, Ontario
**Welcome to Prestigious Angus Glen!** This stunning home offers the perfect blend of luxury, convenience, and charm. Nestled in a sought-after neighborhood, you'll enjoy easy walks to **Pierre Trudeau HS**, parks, the recreation centre, and public transit. **Outdoor Oasis:** Expansive interlocking stone patio & walkways &Spacious parking pad. **Elegant Interior Highlights:** Grand great room with cathedral ceilings & floor-to-ceiling windows & Cozy gas fireplace flanked by built-in bookcases , Gourmet kitchen with a bright breakfast area. **Luxurious Living Spaces:** Hardwood floors & staircase for timeless appeal , Modern ensuite with high-end finishes, Fantastically finished basement featuring playroom & ample living space. Don't miss this exceptional home in one of Angus Glens most desirable locations! (id:61852)
Real One Realty Inc.
19 Molnar Crescent
Brantford, Ontario
Welcome!!!!Just over one year old and feels like new, this modern 2-storey freehold Modern Townhouse has 3 Bedrooms and 3 Washrooms in a family-friendly, well-planned neighborhood. Designed for contemporary living, it features a bright open-concept layout with 9-foot ceilings and hardwood flooring on the main floor. The stylish kitchen includes stainless steel appliances, a large quartz island, and a sleek tile backsplash. The living area with a cozy fireplace flows seamlessly to the backyard, perfect for indoor-outdoor entertaining. Upstairs, the primary suite boasts a spa-like 4-piece ensuite and walk-in closet, while two additional bedrooms offer space for family, guests, or a home office. Located just minutes from the upcoming Southwest Community Park, this move-in-ready home offers modern comfort and convenience don't miss out! (id:61852)
Trimaxx Realty Ltd.
Basement - 55 Proctor Avenue
Markham, Ontario
Welcome to this bright and quite house walk out basement.It closed to thornhill secondary school and other schools. Very good location for students and families. This is a first level walk out basement. It just like a large 2b2b apartment. Please come to visit and you will love it. It is partial furnished. Both of the bedrooms have beds.It has 2 bedroom,2 bathroom,a large living room and a storage room,4 parking space are available.The door dace to the back yard,sunshine all the day. Bedroom has window. (id:61852)
Smart Sold Realty
Bsmt - 973 Francine Crescent
Mississauga, Ontario
Brand New 2 Bed Room Legal Basement Apartment In Heartland Mississauga. Spacious In Kitchen With Laminate Throughout With Extra Pantry for more storage. Separate Laundry. Separate Private Entrance through garage, One Full Washroom, Spacious Living, Dining & Kitchen. Walking Distance To All Amenities, Groceries, Shopping, And Public Transit. Top Rated Schools, Safe Neighborhood. Very Close To Highways (401 &403). Tenants Are Responsible For 30% Of All Utilities (Water, Heat And Hydro). 1 Parking Spot on driveway. (id:61852)
Century 21 People's Choice Realty Inc.
Basement Room - 1186 Shadeland Drive
Mississauga, Ontario
Room with your own washroom in newly fully renovated semi in Popular Erindale community. Come and pick one bedroom you like out of the 2 bedrooms available on the lower level. Close to square one, UTM, Golden Square, Go train station. Note this listing price is just for one bedroom. The kitchen and Living/dinning area will be shared with tenants in the other bedrooms. Landlord will manage the cleaning of the shared space. Parking is first come first serve. (id:61852)
Real One Realty Inc.
780 Taunton Road E
Whitby, Ontario
24 Acres of Vacant Land in the Heart of Whitby on Major Road ( Taunton ) . A Commercial Plaza located on the west side and Residential Subdivision Development on the East of the Land. Currently Zoned Agriculture . Buyer and Buyer Agent to do their Due Diligence. (id:61852)
RE/MAX Hallmark Realty Ltd.
3981 Tacc Drive
Mississauga, Ontario
This beautifully maintained 2-storey detached brick home blends style, comfort, and function in one of Mississaugas most sought-after communities. With striking curb appeal, manicured landscaping, and a prime location steps to Churchill Meadows Community Centre and Mattamy Sports Complex, it truly has it all. The inviting foyer opens to a sun-filled, south-facing living room with hardwood floors and walk-out to a private covered deck perfect for morning coffee or evening wine. A separate dining room with crown moulding and hardwood sets the stage for elegant entertaining. The chefs kitchen features premium stainless steel appliances (Samsung double-door fridge, Gallery Series flattop cooktop, Whirlpool wall oven & microwave, B/I dishwasher), granite counters, ample cabinetry, and oversized undermount sink. A second walk-out with gas BBQ line makes summer gatherings a breeze. California shutters grace every window for a polished look. Upstairs, three spacious bedrooms offer hardwood floors and shutters. The primary suite boasts a walk-in closet and spa-like 4-pc ensuite with granite vanity, soaker tub, and separate shower. The main 4-pc bath has semi-ensuite access to the second bedroom. The professionally finished lower level includes a recreation room with hardwood, pot lights, built-ins, and a cozy gas fireplace, plus a walk-out to a landscaped patio, storage, cold room, and separate laundry with front-load appliances. Close to parks, greenspace, top golf courses (Pipers Heath, Royal Ontario, Wyldewood), schools, and major highways. Offering 2,296 sq ft above grade (MPAC) plus finished lower level, this move-in ready home comes with a pre-listing inspection buy with confidence! (id:61852)
Royal LePage Terrequity Sw Realty
929 Yonge Street
Barrie, Ontario
Opportunity knocks with this 1.14 acre property designated Medium Density under Barrie's official plan. Information to support the use of a Medium Density parcel including 5/6 storey multi unit builds with the City of Barrie by contacting the Planning Department or in the Official Plan which can be found on the City's website. This investment opportunity is a short walk to the south end Go Station and offers an expanding neighbourhood hub offering essential amenities including a brand new Metro Grocery Store, and more to come in the foreseeable future. The existing century home has been well cared for and maintained and is full of character and charm. The grounds on this 'L' shaped property extend behind 4 other properties, offering potential severance opportunities for the next buyer and value to investors who are purchasing neighbouring properties. Buyers and their representatives are responsible to do their own due diligence regarding the official plan, designation and other income opportunities regarding the property. Current zoning is Residential with private services. Drilled well 11/23. (id:61852)
RE/MAX Hallmark Chay Realty
2431 Jarvis Street S
Mississauga, Ontario
Welcome To 2431 Jarvis Street, A True Masterpiece Of Luxury Refinement, State Of The Art Technology & Astounding Attention To Details. This Beautifully Maintained And Spacious Family Home Located In One Of Mississauga's Most Sought-after Neighborhoods. It Situated On A Spectacular Massive 459' Secluded Treed Lot Backing Onto Credit River. The Recently Renovated Kitchen Featuring Sleek Countertop, High End Appliances, Ideal For Both Meal Prep And Casual Dining. Family Room Features Two Sided 800 Gallon Saltwater Fully Automated Aquarium. The Primary Bathroom Includes A High-tech Shower System With An Integrated Bluetooth Music Player, Allowing You To Enjoy Your Favorite Playlists, Podcasts, Or Calming Spa Sounds Right From The Shower. A Massive Over 5,703 Sqft Living Space With Functional Layout. Completed Finished W/O Basement With Direct Access To Treed Yard. Just 3 Mins Drive To The University Of Toronto Mississauga Campus. Mins To Highways, Supermarket, Public Transit And Park. This Home Is A True Gem That Blends Timeless Design With Smart Home Technology. Whether You're Relaxing In Your High-tech Shower, Or Hosting Guests On Beautiful Deck, 2431 Jarvis Street Delivers A Lifestyle Upgrade You Do Not Want To Miss. (id:61852)
Jdl Realty Inc.
75 Calverley Trail
Toronto, Ontario
Welcome To This Charming And Beautifully Maintained 4-Bedroom Detached Home, Perfectly Situated In One Of Toronto's Most Desirable And Family-Friendly Neighbourhoods. The Main Floor Features Gleaming Hardwood Floors, Stylish Pot Lights, And A Cozy Fireplace That Creates An Inviting Space To Relax And Entertain. The Thoughtfully Designed Layout Flows Seamlessly Into A Bright And Spacious Kitchen And Dining Area-Perfect For Family Gatherings And Everyday Living. Upstairs, You'll Find Four Generously Sized Bedrooms With Modern Laminate Flooring And Two Full Bathrooms, Offering Comfort And Functionality For A Growing Family. The Home Also Includes A Convenient Powder Room On The Main Level, With Another In The Fully Finished Basement. The Lower Level Is Designed For Both Fun And Wellness, Featuring A Large Entertainment/Media Room And A Dedicated Exercise Space-Ideal For Movie Nights, Fitness, Or A Home Office Setup. Backyard Includes A Useful Hut/Storage Shed For Your Gardening Tools And Seasonal Items. Located Just Minutes From The University Of Toronto Scarborough, Toronto Zoo, Centennial College, Schools, And Beautiful Parks, This Home Offers Unmatched Convenience And Lifestyle. Enjoy Easy Access To Highway 401, Public Transit, Shopping, And All Major Amenities. Nestled On A Quiet Street In A Welcoming Community, This Turn-Key Property Is Perfect For Families, Professionals, Or Investors Looking For Comfort, Space, And Location. Roof replaced in 2021. Furnace replaced in 2023.Don't Miss This Rare Opportunity To Own A True Gem In The Heart Of East Toronto-Your Dream Home Awaits! (id:61852)
Homelife/future Realty Inc.
Bsmt - 779 Greenfield Crescent
Newmarket, Ontario
Close to schools, parks, shopping, public transit, hospital, Main St. shops & restaurants, Hwy 404 . 1 parking spot incl in rent, use of: ensuite washer & dryer, refrigerator, stove and Microwave. Lower unit tenant pays 50% of gas, electricity, water & sewer in addition to rent; billing & payment required at the end of each month.Basement Unit has access to Backyard. Preferred no pets. No smoking in unit/on the premises. (id:61852)
Century 21 Heritage Group Ltd.
224 Summeridge Drive
Vaughan, Ontario
Most desirable Thornhill Woods location. Discover this stunning residence featuring a rarefour-bedroom plus one office layout on the second floor. The main floor boasts soaring 9-footceilings and premium hardwood flooring throughout. Enjoy the tranquility of a private backyard withan interlocking patio, surrounded by lush trees. Located near top-ranking schools: Thornhill WoodsPublic School, St. Theresa's Catholic High School, Hodan Nalayeh HS (French), and Stephen Lewis HS. (id:61852)
Century 21 Heritage Group Ltd.
136 Line 10 N
Oro-Medonte, Ontario
HWY 11 Commercial Land! C2 - 500 FT of HWY 11 Frontage** * Easy access to both North and South bound ramps to HWY 11. * Exposure - 30,000 - 50,000 vehicles passing daily. Discover an exceptional opportunity to acquire a prime parcel of land strategically located at the northwest corner of HWY 11 and Line 10 North, just north of the picturesque Lake Simcoe. This expansive parcel offers excellent visibility and accessibility, making it ideal for a variety of commercial or development ventures. Surrounded by vacant land to the north and west, this property provides a blank canvas for your vision. **EXTRAS** High traffic exposure on Highway 11 - Convenient access to major transportation routes - Surrounded by a mix of commercial and retail establishments - Potential for various development opportunities - Close proximity to recreational. (id:61852)
Cushman & Wakefield
Royal LePage Signature Realty
234 Pleasant Ridge Road
Brant, Ontario
Incredible opportunity to own 78.29 acres of vacant land just minutes from Brantford and close to new development. With approximately 576 feet of frontage, this property features open fields, mature trees, rolling terrain, and a picturesque pond. Over 50 acres are currently leased to a farmer, generating $13,000 annually. Additional highlights include a large workshop with 200-amp service, a 7,200 sq. ft. insulated concrete form (ICF) structure with R45 insulation and plumbing for in-floor heating, a 20x50 concrete pad pavilion with a wood-fired pizza oven, BBQ, and washrooms, two drilled wells, and a small waterfall with power. Ideal for investors, or private estate use. Buyer to verify all details. (id:61852)
Century 21 People's Choice Realty Inc.
140 Monarch Street
Welland, Ontario
Step into this freshly repainted 3-bedroom, 2-washroom townhouse that blends comfort withconvenience. Enjoy the clean, modern look of brand-new flooring throughout, no carpets to worry about! The home features stylish new blinds on every window, offering both privacy and a polished finish. The main floor offers a bright and open living space, perfect for relaxing or entertaining. Upstairs, you'll find three spacious bedrooms and the added bonus of a convenient second-floor laundry. Move-in ready and tastefully updated, this home is ideal for families, professionals, or anyone seeking a low-maintenance lifestyle in a beautifully refreshed space. (id:61852)
RE/MAX West Realty Inc.
78 Appleyard Avenue
Vaughan, Ontario
A rare opportunity to experience true luxury living on a premium pie-shaped ravine lot, with $400K spent on the lot premium alone. This exceptional residence is crafted by a top-tier executive builder, with over $400K in upgrades, all professionally completed through the builder. Showcasing two opulent primary suites with private balconies, spa-inspired 6-piece ensuites, and heated floors. The elevator provides seamless access to all levels. The main floor features a versatile library with a full ensuite, perfect as a 6th bedroom. The chefs kitchen impresses with a stunning 16-ft quartz island, Wolf range, Sub-Zero fridge/freezer, and extended custom cabinetry. Additional highlights include full smart home wiring, an integrated security system, a 3-car garage with EV charging, and parking for 8+ vehicles. Set on a pool-sized ravine lot, this home defines luxury, privacy, and exceptional craftsmanship. (id:61852)
RE/MAX Excellence Real Estate
56 Poplar Drive W
Tiny, Ontario
This lot has everything to get you started with your building right away without wasting any time, with new survey completed. One of the few lots in Sought After Lafontaine Neighbourhood that provides a natural downgrade slope that allows for a seamless basement walk-out! This Beautiful West facing lot its located only a 5 min walk from gorgeous sandy Cove Beach and 10 Min walk from Tiny Cove Marina. It has recently been cleared while preserving stunning mature trees that add natural charm & privacy. Located on a quiet street a few Kilometers away from Lafontaine Village (with shops, gas station & LCBO), Approx. 15 min drive to Midland & Penetanguishene. Approx. 90 min. Drive to Toronto. Close to OFSCA Snowmobile trail system & Approx. 40 min. drive from Mt. St. Louis skiing hills. Great opportunity to build a cottage that will allow for a year-round residence with high demand vacation rental potential! **EXTRAS** Gas, Hydro, Garbage Collection & High-Speed Internet are available (id:61852)
Homelife/response Realty Inc.
1st Floor - 44 Queen Street E
Brampton, Ontario
Excellent location it is in Brampton Down town. Lot of schools are nearby.Location ,Location and Location, Nearby Go bus station which is connecting to Toronto Down town , Mississauga and east of GTA . Next to Algoma University total of 5 office rooms and 3 class rooms or you could use as board Rooms with one nicely build reception area and big long hallways.Two entrance front and back sides. In the front side 100 of people walking space. Back side very nicely built Rose theatre. underneath of Rose theatre has plenty of car parking area those are all free.Back side of the building has nice roundtana for drop in and pick up place. It can be used for Educational institutions , Doctor / Dental offices , Pharmacy and Physiotherapy office Etc. (id:61852)
Forest Hill Real Estate Inc.
2nd Floor - 44 Queen Street E
Brampton, Ontario
Downtown Street Exposure Near All Points Of Attractions. Great Place For Meetings, Network, Conferences And Etc. It Is Located Just Beside The Algoma University, Rose Theater, All Major Banks And Food Courts! At Grade With Queen Street East. The Rear Of The Building Is At Grade With Garden Square Pedestrian Promenade. Suitable For Professional Office As Well As Training Institutions Usages. The Premises Can Also Be Shared With Training Provided As Needed. **EXTRAS** It Has Own Hvac System. Separate Control For Such Floor. Walk Out To Garden Square. (id:61852)
Forest Hill Real Estate Inc.
179 St Clair Avenue E
Toronto, Ontario
Exceptional investment opportunity in the heart of Moore Park, steps to Yonge & St. Clair. This purpose-built multi-residential property offers a true 5.86% cap rate at full occupancy. Featuring 8 suites, with 2 vacant units ready for new tenants, and one gutted suite primed for renovation. All other suites have been thoughtfully updated between turnovers, including new bathrooms, kitchens, stainless steel appliances, and ensuite laundry for all suites. Above grade suites (4) each feature 2+1 bedrooms, 1+2 bathrooms, ductless AC units, wood-burning fireplaces, tasteful renovations. Radiant heating throughout. The property includes a detached 4-car garage (brick structure, concrete foundation) with potential for tandem parking, allowing up to 10 vehicles. Generous layouts with approx. 5,340 sqft above grade and additional sq footage in the 4 lower-level suites. All suites pay own hydro separately metered. Entire building underwent a major renovation in 2017 with new kitchens, baths, plumbing, electrical, roof, eavestroughs, and boiler. An unbeatable location with easy walkability to transit, shops, schools, and library. Strong upside with vacant units ready to be leased. A rare, turnkey opportunity in one of Toronto's most desirable neighbourhoods. (id:61852)
Royal LePage Your Community Realty
