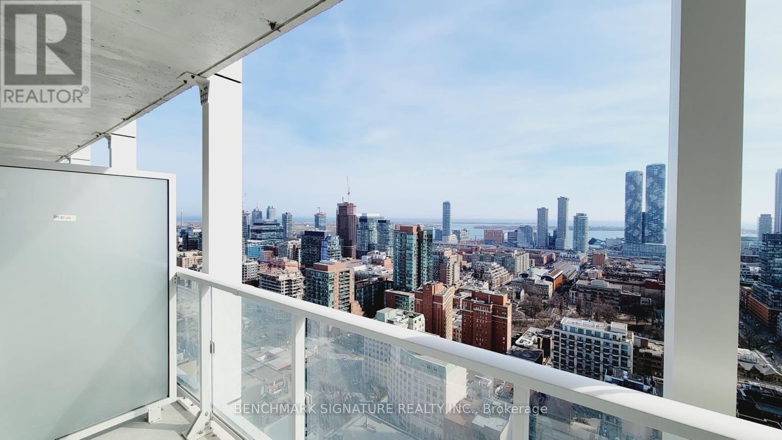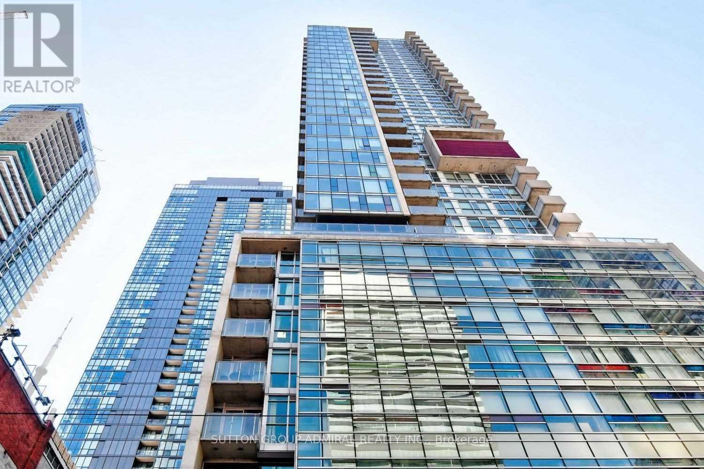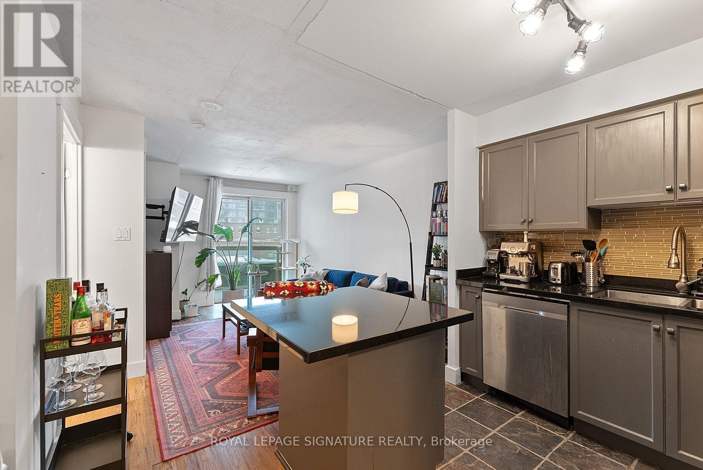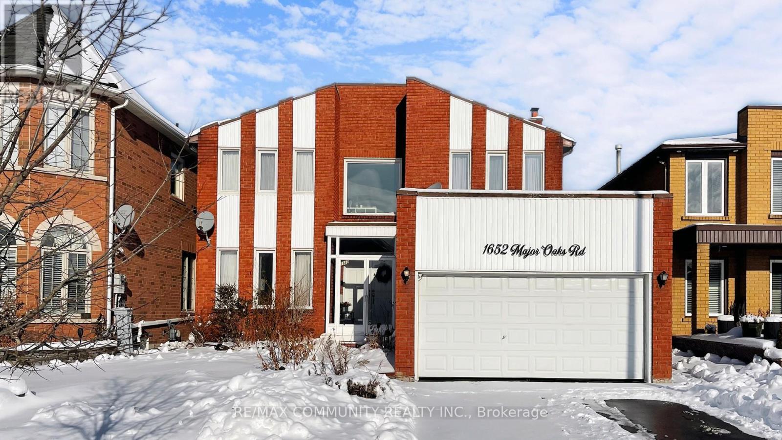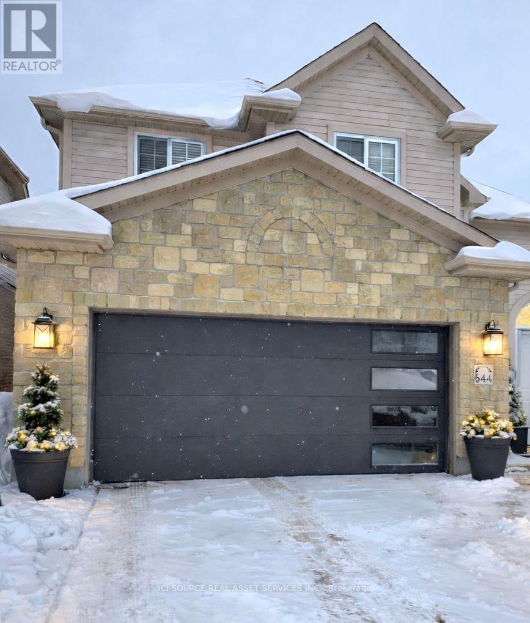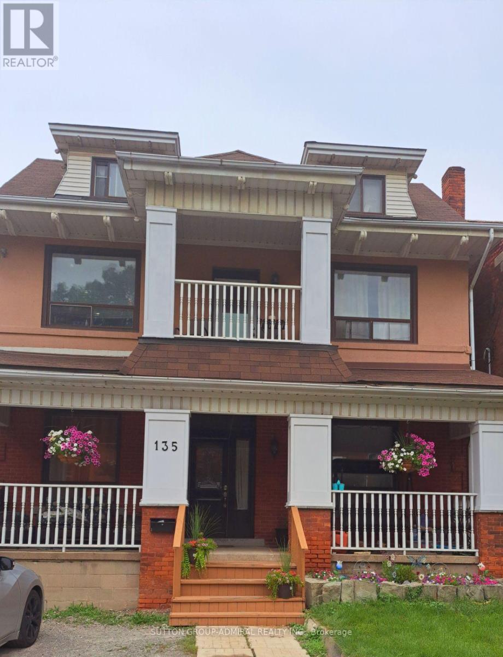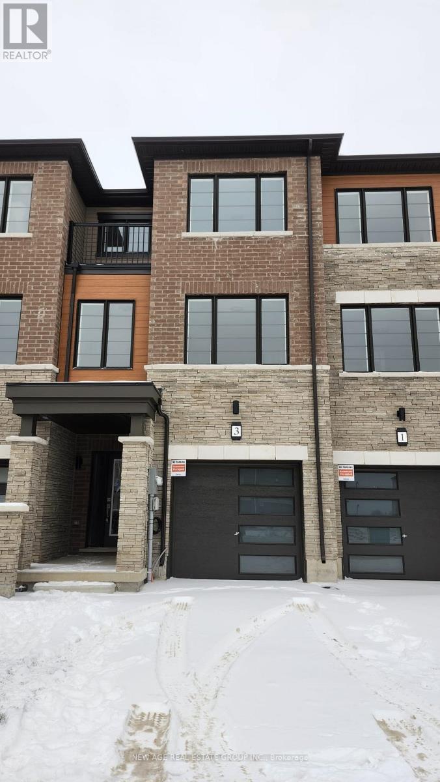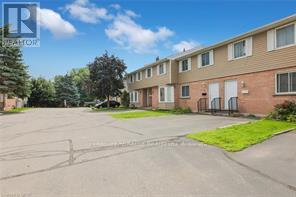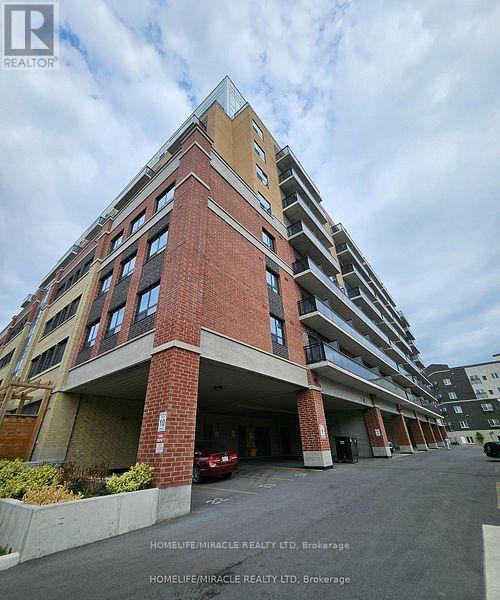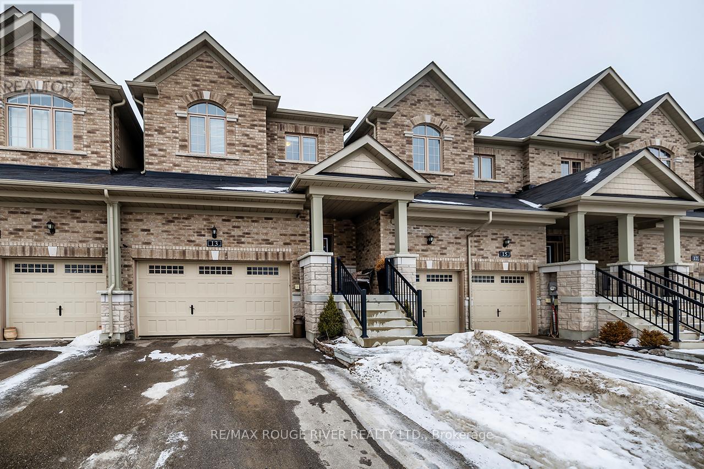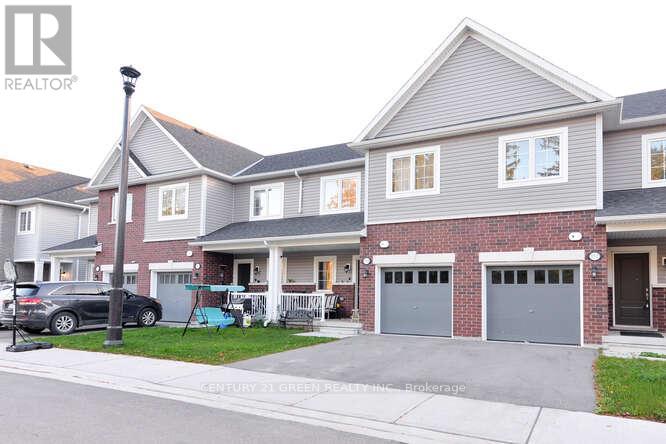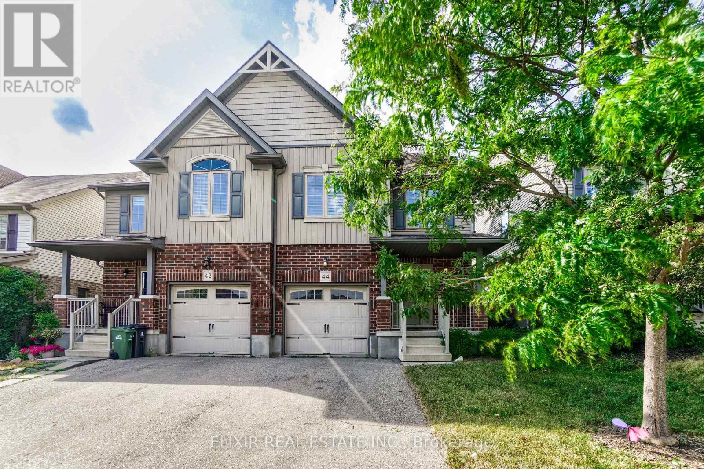Unknown Address
,
Elegant south-facing 2Bed/2Bath on the 22nd floor at 88 Queen St E with unobstructed lake and skyline views. Excellent layout with full-height windows bringing in exceptional natural light. Sleek modern kitchen featuring quartz countertops and integrated appliances. Primary bedroom with ensuite and ample storage; second bedroom is spacious and bright. Laminate flooring throughout, in-suite laundry, and oversized balcony ideal for outdoor enjoyment. Unbeatable downtown core location-steps to Queen subway, Eaton Centre, TMU (Ryerson), George Brown, City Hall, Financial District, TTC, and all major amenities. Rogers basic high-speed internet included. (id:61852)
Benchmark Signature Realty Inc.
1704 - 375 King Street W
Toronto, Ontario
Gorgeous corner 1-bedroom executive suite at M5V Condominiums, ideally located in the heart of Toronto's Financial & Entertainment District. Functional open-concept layout with laminate flooring throughout, a modern kitchen with granite countertops and stainless steel appliances, and floor-to-ceiling windows offering panoramic city views. Enjoy a huge open balcony with sweeping downtown and lake views from a higher floor. Building amenities include a 24-hour concierge, gym, yoga studio, party room with billiards, guest suites, and visitor parking. Steps to public transit, restaurants, nightlife, and all downtown conveniences. (id:61852)
Sutton Group-Admiral Realty Inc.
316 - 323 Richmond Street E
Toronto, Ontario
A fantastic building with maintenance fees that include All Utilities (Water/Gas/Hydro). This 1 Bed + Den (+Dining Room) has a layout that makes sense + low maintenance fees to match. You'll be proud to own a liveable floorplan that comes with a: "Well thought out" Kitchen, Sensible Living room, Large Bedroom, Massive Den Space - AND a dedicated dining room area. Not to mention an open east facing view that doesn't block out the morning sun. Parking is Spot is Owned and Included. Building Amenities Include; Gym, Basketball Court, 24hr Concierge, Roof Top Terrace and more! (id:61852)
Royal LePage Signature Realty
1652 Major Oaks Road
Pickering, Ontario
BEAUTIFULLY RENOVATED DETACHED HOME IN PRIME PICKERING FAMILY FRIENDLY NEIGHBOURHOOD. WALKING DISTANCE TO PARKS, PLACES OF WORSHIP (MOSQUE), HIGHWAY 401, PICKERING TOWN CENTRE, & MUCH MORE. SEPERATE ENTRANCE TO BASEMENT BACKYARD, 3 BEDROOMS IN BASEMENT WITH 2 COMPLETE BATHROOMS IN BASEMENT. GREAT INCOME POTENTIAL. HUGE FRONT WINDOWS, HARDWOOD FLOORS & STARIS THROUGH, WITH LAMINATE, CORIAN COUNTERTOPS IN KITCHEN, UPDATED BATHROOM. MAIN FLOOR FAMILY ROOM! THOUSANDS SPENT IN BACKYARD UPGRADES. INTERLOCKING GARDEN, WALKWAY. (id:61852)
RE/MAX Community Realty Inc.
644 Willow Wood Drive
Waterloo, Ontario
Experience luxury, resort-style living in the heart of Waterloo- Laurelwood.A fully renovated 4+1 bedroom, 4-bath family home available for rent: Over 4,500 sq. ft. of carpet-free living space, Double garage Two family/living rooms with large windows, gas fireplace, and built-in shelving kitchen with two built-in ovens Finished basement with bedroom, 3pc washroom, rec and office space ( with built-in in shelves and desk) and walk up access to side garage door - suitable for in-law or teenagers Heated floors in main ensuite and basement Fully cabineted laundry with new washer & dryer Custom walk-in closet with full drawer system New AC, new roof, central vacuum, New composite deck. Window coverings and sound system throughout Optional pool and hot tub (by agreement), walking distance to top-rated Laurelwood Public School and Laurel Heights Secondary School, and close to the UWaterloo. Minutes to Costco and The Boardwalk and Movati Close to Food Basics plaza 1-min walk to bus stop. *For Additional Property Details Click The Brochure Icon Below* (id:61852)
Ici Source Real Asset Services Inc.
3 - 135 Stinson Street
Hamilton, Ontario
BEAUTIFULLY RENOVATED UNIT IN AN EXLUSIVE 4 APARTMENT BUILDING BOASTING HIGH CEILINGS, BALCONY, LARGE WINDOWS, MODERN EXPOSED DUCTWORK, SELF REGULATED HEAT AND A/C, IN-SUITE LAUNDRY, 4 PC BATHROOM, FULLY EQUIPPED KITCHEN WITH LOTS OF STORAGE, GRANITE COUNTERS AND A FULL SIZE APPLIANCES INCLUDING DISHWASHER! DESIGNATED PARKING SPOT INCLUDED! NEIGHBOURHOOD IS CLOSE TO RAIL TRAIL ACCESS, PARKS, SHOPPING, SCHOOLS, TRENDY JAME STREET, MOUNTAIN ACCESS AND PLACES OF WORSHIP. THIS IS A PERFECT SPACE FOR A PROFESSIONAL, YOUNG COUPLE OR ANY ONE WHO WANTS TO ENJOY DOWNSIZING/CAREFREE LIFE STYLE! UNIT IS OFFERED FULLY FURNISHED WITH EVERYTHING THAT YOU NEED FOR YOUR DAILY LIVING - OR WE WILL BE OPEN TO A VACANT OPTION AS WELL, PENDING YOUR NEEDS. WATER AND PARKING INCLUDED. TENANTS PAY HEAT, HYDRO AND INTERNET IF NEEDED. OFFERED AND READY FOR MARCH 1, 2026. (id:61852)
Sutton Group-Admiral Realty Inc.
3 Hine Road
Brantford, Ontario
Brand new 3-storey freehold townhome for Lease in a family friendly neighbourhood of Brantford! This 3 bedroom home has three spacious bedrooms, The primary bedroom has an upgraded stand-up shower and a private balcony. Open concept kitchen with hardwood throughout the second level. Upgraded backsplash, extended kitchen island and access to your private balcony. An extra deep garage space and access directly from the garage to the backyard. This beautiful townhome is walking distance to parks, schools, trails, and easy access to shopping, major highways, and much more! (id:61852)
New Age Real Estate Group Inc.
6 - 10 Mill Creek Road
Cambridge, Ontario
Welcome to this perfect sized two bedroom townhouse condo waiting to be moved into! This move in ready, carpet free main and second floor home has many great qualities! Not only is the basement fully finished but it also offers a bathroom, bar and an additional room, ideal for a home office or gaming room!The main floor offers a fantastic eat in kitchen which leads to the oversized living room and a walkout deck! With two generous sized bedrooms upstairs and a large bathroom, this townhouse is sure to please! Call today to arrange a private showing! (id:61852)
Homelife/miracle Realty Ltd
420 - 652 Princess Street
Kingston, Ontario
This spacious 2-bedroom, 2-washrooms, bright condo is in the heart of Downtown Kingston's Williamsville neighbourhood. The unit comes furnished with a modern kitchen featuring stainless steel appliances, and two Perfect bedrooms and two full washrooms. Ideal for an investment property or end user. Very close to Queen's University, St. Lawrence College, hospitals and steps to public transportation and a quick access to downtown Kingston. Excellent investment potential. (id:61852)
Homelife/miracle Realty Ltd
13 Highlands Boulevard
Cavan Monaghan, Ontario
Welcome Home To 13 Highlands Blvd In The Picturesque Town Of Millbrook! A Spacious Open Concept 3 Bedroom 3 Bathroom Town Home With Sprawling Hilltop Views Of The Valley Below, And No Neighbours In Behind!! This Home Boasts 9 Foot Ceilings, And A Modern Open Concept Kitchen With Quarts Counters, Island, And Stainless Steel Appliances!! Sliding Glass Doors Lead You To A Gorgeous Back Yard. An Elegant Finished Oak Staircase Will Lead You Upstairs To 3 Nicely Sized Bedrooms A Full Bathroom And A Well Appointed Laundry Room! The Primary Bedroom Bathes In Natural Light And Includes An Oversized Walk In Closet And Spa Inspired Ensuite Bath With A Stunning Freestanding Soaker Tub With Roman Tub Filler, As Well As A Framed Glass Shower With Rain Head! Plenty Of Vehicular Room Is provided By The 2 Car Garage, With Access Into The Home As Well As A Separate Door To The Back Yard. To Top It Off this Home Comes Equipped With 200 Amp Electrical Service. At Only 6 Years Old There Really Is Nothing To Do But Move In And Call It Home! (id:61852)
RE/MAX Rouge River Realty Ltd.
150 Winters Way
Shelburne, Ontario
Immaculate and elegant discover the refined amenities of this sophisticated executing style residence.4 Bedroom Huge Modern Built, Premium Upgrades Including a Smooth Ceiling on the Main Floor and an Oak Staircase From the Main to The Second Floor. Professionally freshly painted. The House Is 1920 Sq. Ft. Plus The Basement-848 Sq. Feet With premium finishes throughout and a family-friendly location near parks, schools, and amenities, this home is not to be missed. Walk out Basement. (id:61852)
Century 21 Green Realty Inc.
44 Acker Street
Guelph, Ontario
Welcome Home To This Beautiful Semi Detached Home In One Of The Best Communities In Guelph. A Few Steps Down The Street From Morning Crest Park And Guelph Lake Public School, Making It An Awesome Location For Families. The Neighborhood Sits Between Farm Country On The Edge Of Town And Pollinator Park, Surrounding You With Plenty Of Trails And Greenspace. The House Has Good Size Bedrooms And A Beautiful Backyard With A Deck For All Your Family Get Togethers And Summer Parties (id:61852)
Elixir Real Estate Inc.
