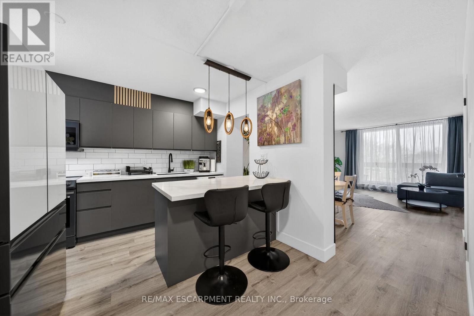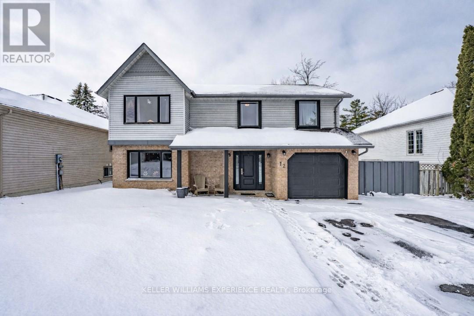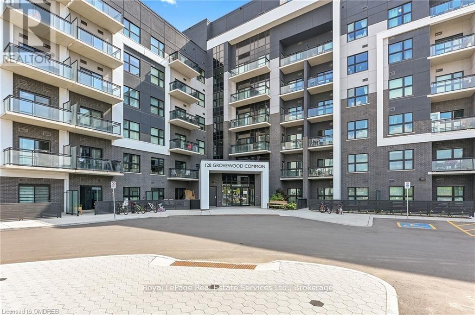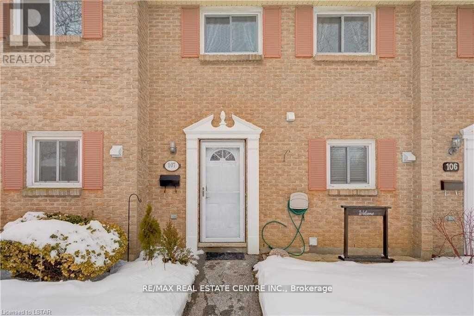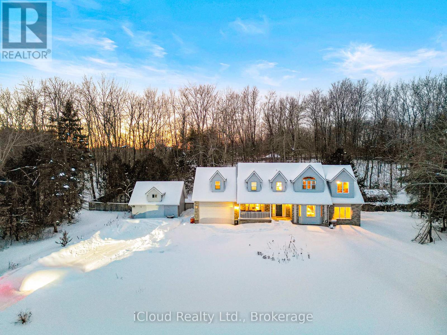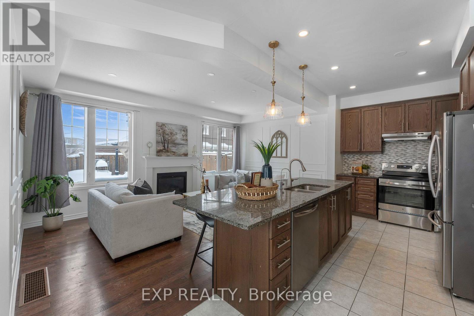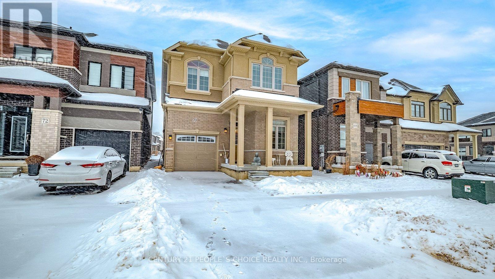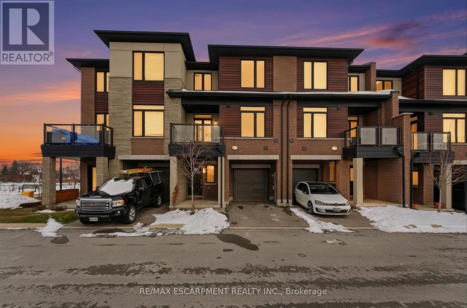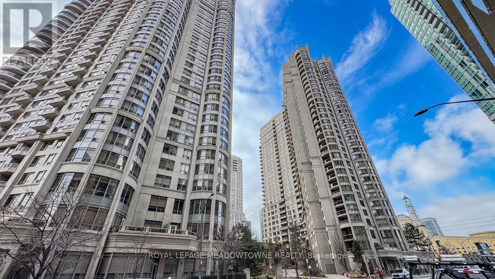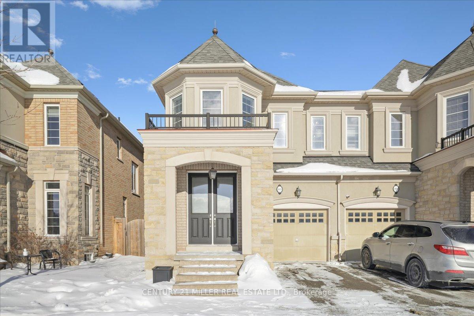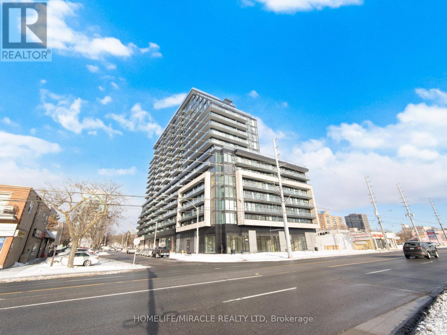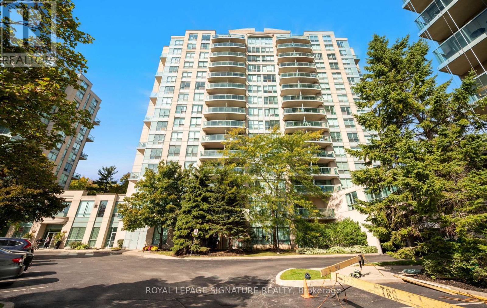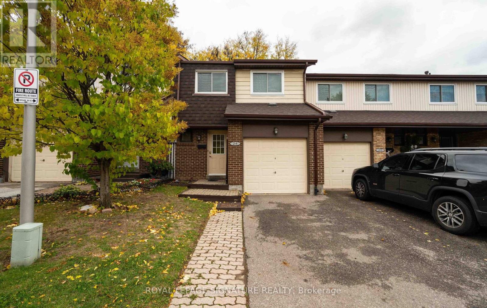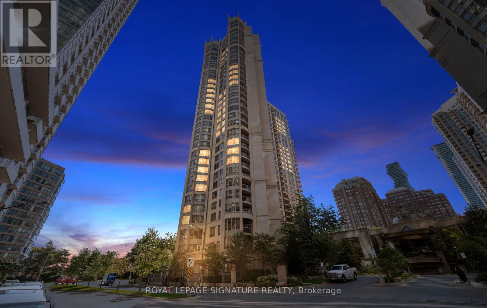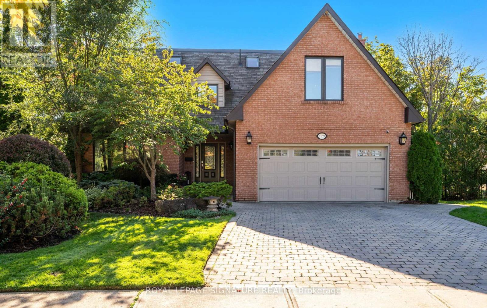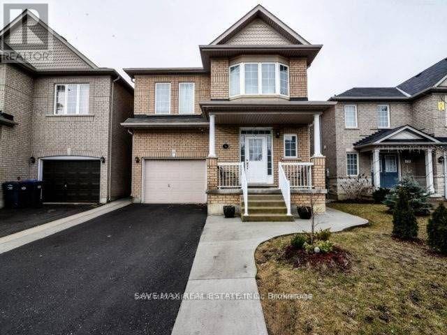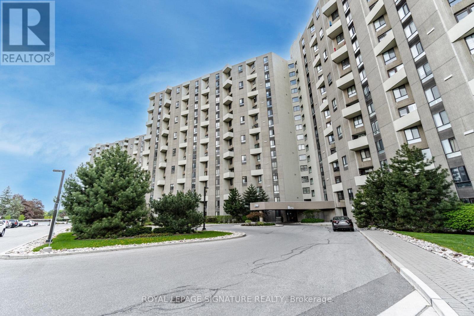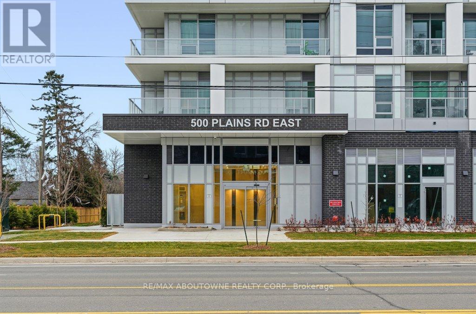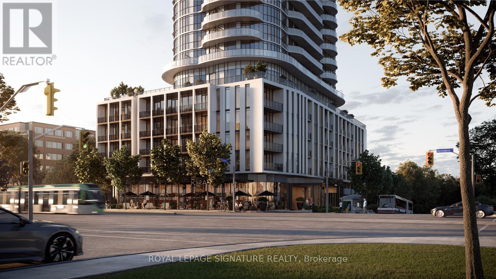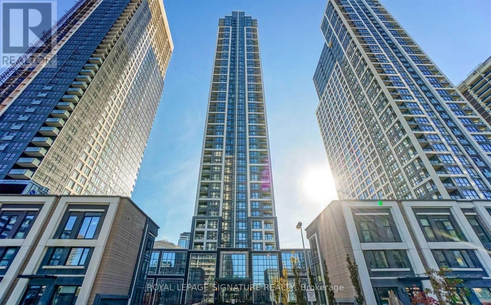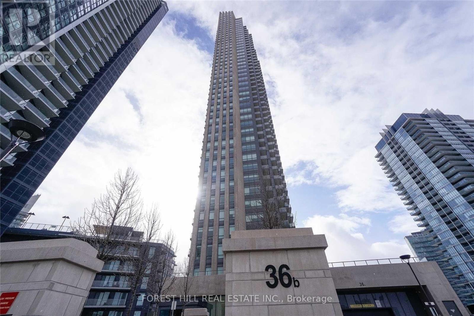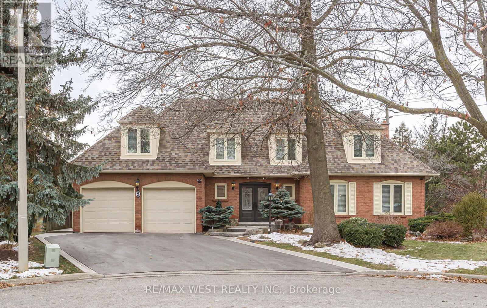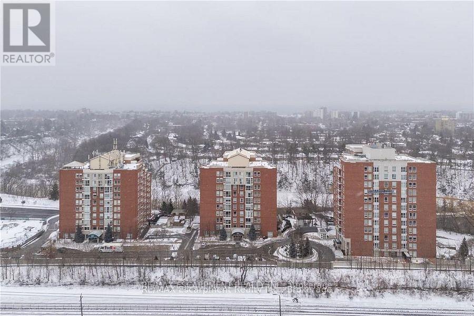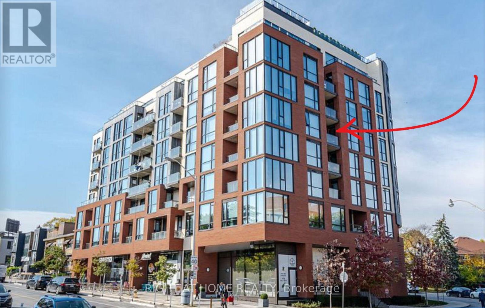324 - 350 Quigley Road
Hamilton, Ontario
This completely renovated unit is the one you have been waiting for. Beautifully updated with thoughtful touches throughout. When you stepthrough the door, you will find the kitchen has been opened up providing a breakfast bar, Stone Counters, a hidden dishwasher, extra cabinets,all-in-one washer & dryer, built-in microwave and elegant light fixture. In the open concept living room/dining room there is a feature wall sureto capture your attention. The surprises don't stop there...when you head upstairs, the show stopper is the ultra modern bathroom with alighted mirror and all the spa like jets in the shower. 3 Bedrooms include a spacious master bedroom with 2 other rooms that can be bedroomsor envision your office. There are lots more upgrades for you to see in this unit, including flooring, baseboards, lightening and more. On thisside of the building, you have breathtaking views of Lake Ontario from your balcony. The outdoor sky streets make this home feel like atownhouse. It comes with underground parking, and a large storage locker. There is also a pantry inside the unit. Feel at home with Bikestorage, community gardens and BBQ's, covered basketball nets and a party room. A major plus is that the building is pet friendly! Close togolf, parks, trails, streams and just a minute to the Redhill and a few exits to the QEW or LINC. (id:61852)
RE/MAX Escarpment Realty Inc.
12 Riverdale Drive
Wasaga Beach, Ontario
Tons of natural light, effortless indoor/outdoor living, and a perfect location for active families - this warm and inviting 2-storey home offers over 1,800 sq ft of well-designed living space in the heart of Wasaga Beach. Bright and functional, the home features numerous recent upgrades, including new windows and doors (2023-2025), a new furnace and A/C (2025), new induction stove (2023), fresh paint, pot lights, a paved driveway, and an owned hot water tank. A charming powered garden shed adds extra convenience for storage or hobbies. The home also offers excellent in-law suite potential, with a fire-rated door already in place to separate the main and upper levels-ideal for multi-generational living or added flexibility. The layout promotes easy everyday living with great indoor/outdoor flow. Enjoy a drive-through gated, fully fenced, serene backyard, complete with a 2-tiered deck, ideal for BBQs, relaxing, and entertaining. The lot is nicely landscaped, offering curb appeal and low-maintenance enjoyment. Located just steps from shopping, parks, schools, trails, and all the amenities and attractions Wasaga Beach is known for, this home truly checks the boxes for families and active lifestyles. Motivated seller-don't miss this opportunity! (id:61852)
Keller Williams Experience Realty
132 - 128 Grovewood Common
Oakville, Ontario
Welcome to the Luxurious Bower condos by Mattamy homes. These Boutique Condo Buildings are Constructed Of Steel & Concrete and Have Been Designed To Impress. This stunning main floor access 1 bedroom "Bronte" Layout features laminate flooring thru-out, granite kitchen counter tops with under-mount sink and stainless steel appliances. Walk out to your massive balcony plus a rare Terrace, a whooping 360sf of out door living space!! Unit comes with 1 storage locker and 1 underground parking spot. Welcome Your Guests In The Inviting Lobby. Keep Fit In The Fitness Studio. Spend Time With Friends & Family In The Social Lounge. Affordable Price, Convenient Location, Contemporary Design. There are schools, parks, trails, restaurants and shops of every kind within steps from The Bower Condos in this charming pedestrian friendly community. The 403, 407, QEW are only a few minutes away & the entire GTA is immediately accessible. With the River Oaks Recreation Center down the street, Stones throw to new hospital, Sheridan College campus only 2km away, and Glen Abbey and other esteemed golf courses all around. North Oakville is a fantastic location for every lifestyle. (id:61852)
Royal LePage Real Estate Services Ltd.
107 - 166 Southdale Road
London South, Ontario
Stunning!!! Arguably One Of The Nicest Units In This Complex! This 3 Beds (+ Bonus Soundproofed Room/Office In Basement) And 2 Bathroom Home Is Certain To Impress. Fully Renovated From Top To Bottom. List Of Updates Includes Ductless Heating & A/C Units (Save You $$$ On Utilities Compared To Baseboard Heating), Brand New High-End Whirlpool Appliances, Island With Built-In Under Counter Combo Wine/Beer Fridge, Maple Kitchen Cabinets With Soft Close Hardware. (id:61852)
RE/MAX Real Estate Centre Inc.
32 Howe Island Ferry Road
Kingston, Ontario
This stunning Cape Cod impresses from the very first glance, and the experience only gets better once inside. Step through the front door and you're immediately welcomed by the effortless flow of the floor plan. A separate Library/ Office. Spacious kitchen, which opens to a cozy family room with a wood-burning fireplace and an expansive dining room-ideal for both everyday living and entertaining. Spanning the entire length of the back of the home is a sun-room, complete with skylights, and walls of windows. The primary bedroom features a generously sized adjoining entertainment room, perfect for a sitting area, dressing room, or private office. Two additional bedrooms complete the upper level. There is a large den attached to the third bedroom-it is currently being used as an additional bedroom. (id:61852)
Icloud Realty Ltd.
203 Grovehill Crescent
Kitchener, Ontario
Welcome to 203 Grovehill Crescent, Kitchener - a sun-filled, beautifully upgraded detached home on a premium corner lot with extra-wide frontage, natural light from three sides, and the rare convenience of a double car garage, set in one of Kitchener's most family-friendly neighbourhoods. Built in 2016, this home offers a bright, modern open-concept layout enhanced by pot lights throughout the main floor and basement, creating a warm, upscale feel. The upgraded kitchen is a standout, featuring quartz countertops, a large center island with undermount sink, elegant pendant lighting, stainless-steel appliances, a brand new electric range, and chef-style cabinetry with deep pot-and-pan drawers-perfect for entertaining and everyday living. Premium design touches continue throughout with accent walls, wainscoting in the living room, and new electrical fixtures that elevate the space with a clean, elegant look. Upstairs, upgraded oak stairs lead to a carpet-free second floor finished in hardwood, offering three spacious bedrooms with large windows welcoming abundant sunlight, plus a versatile family room that can easily be converted into a 4th bedroom (closet space already designed). The primary suite is a true retreat with a renovated spa-style ensuite that feels like a hotel getaway. The basement adds flexibility and value with new flooring and 2-piece bathroom rough-ins, offering extra living space and future potential. Surrounded by excellent schools including Huron Heights Secondary School and Jean Steckle Public School, just 100 mtrs walk to Janet Metcalfe Public School and daycare, and commuter-friendly with quick access to Fischerman Plaza, Conestoga Parkway, Highway 8 & Hwy 401. Enjoy the outdoors minutes away at the renowned Huron Natural Area (100+ hectares of wetlands, forests, ponds and trails), plus nearby shopping, malls, parks and everyday amenities. A rare opportunity to own a turn-key, upgraded corner-lot detached home in a prime Kitchener location. (id:61852)
Exp Realty
70 Stauffer Road
Brantford, Ontario
Welcome to 70 Stauffer Road in Brantford. This beautifully upgraded, less than three-year-old home offers a bright, modern, carpet-free interior with hardwood flooring throughout. The open-concept layout is both inviting and functional, ideal for comfortable living and effortless entertaining. Thoughtful upgrades and contemporary finishes make this home truly move-in ready. Located in a sought-after, growing neighborhood just minutes from Highway 403and close to schools, parks, and everyday amenities. Priced to sell, this is the kind of home that rarely lasts. (id:61852)
Century 21 People's Choice Realty Inc.
44 - 590 North Service Road
Hamilton, Ontario
Welcome to this modern freehold townhome, conveniently located near the QEW and just steps to the lake. Offering 1,310 sq. ft. above ground, this bright and spacious 2-bedroom, 1+1-bath home combines comfort, style, and convenience. Enjoy 9-foot ceilings and a sleek, open-concept kitchen ideal for entertaining, while the sun-filled living and dining area seamlessly opens to a private balcony. Located close to shops, restaurants, parks, the harbour, Confederation Beach Park, the new GO Station, and major highways. This move-in-ready home offers outstanding value in a prime location-low-maintenance living like a condo, without the condo fees. (id:61852)
RE/MAX Escarpment Realty Inc.
927 - 3888 Duke Of York Boulevard
Mississauga, Ontario
Welcome to this 1+1 bedroom, 1 bathroom condo located in the highly sought-after Mississauga Square One area. This bright and modern suite features an open-concept layout with abundant natural lighting, creating a warm and inviting living space. The versatile den is ideal for a home office or guest area. Includes 1 parking space for added convenience. Enjoy access to an impressive selection of building amenities, including 24-hour security, indoor pool, hot tub, bowling alley, fully equipped gym, theatre room, and more. Ideally situated within walking distance to Square One Shopping Centre, restaurants, and everyday conveniences, and right across the street from Celebration Square, where a variety of events and festivals take place throughout the year, with easy access to transit and major highways. A fantastic opportunity for end-users or investors alike in one of Mississauga's most vibrant communities. (id:61852)
Royal LePage Meadowtowne Realty
3071 Isaac Avenue
Oakville, Ontario
Stunning family home with over $180,000 in upgrades, ideally situated on a premium lot directly across from a park in Glenorchy, one of Oakville's most sought-after communities. This beautifully upgraded and modified open-concept floor plan offers bright, spacious living designed for modern family life. The main level features hardwood flooring throughout, pot lights, elegant wainscoting, and crown moulding. Enjoy a dedicated dining area and an upgraded modern white kitchen complete with quartz countertops and backsplash, stainless steel appliances, and a premium Wolf gas stove. The inviting living room showcases a gas fireplace and garden door walkout to a fully fenced backyard with a large deck. Additional main-floor highlights include a convenient powder room, wood staircase with upgraded spindles, and upgraded toilets throughout the home. Upstairs, a versatile family room with custom built-ins and a dedicated office area features hardwood flooring and pot lights for added functionality. The primary retreat offers a walk-in closet with custom built-ins and a luxurious ensuite with double sinks, soaker tub, glass shower, and water closet. Two additional bedrooms, a 4-piece main bath, and upper-level laundry complete the second floor. The fully finished basement provides a large recreation room, an additional bedroom, and a full bathroom, with rough ins in place for an additional laundry. The garage is equipped with epoxy flooring and an EV charger. Perfectly located directly across from a playground and surrounded by scenic walking trails, this home is just minutes to top-rated schools, Highway 407, public transit, shopping, fine dining, a hockey rink, and numerous leisure amenities. A perfect blend of style, comfort, and convenience-this is Oakville living at its finest. (id:61852)
Century 21 Miller Real Estate Ltd.
1710 - 3009 Novar Road
Mississauga, Ontario
Classy & Elegant Brand New, Never Occupied Area 1,108 sqft unit in the Arte Residence Condominium. * 2 Bedrooms , 2 bathrooms (4 pc, 3 pc) . With Huge Terrace , you can see a beautiful panoramic view of Mississauga. * The unit includes 1 parking space and 1 locker. * The kitchen features quartz countertops, built-in micro woven and other built-in appliances. * The primary bedroom has its own private bathroom, and all areas of the house include large windows for natural light. * The condo is located in the heart of Mississauga and is steps away from Square One, Sheridan College, UTM, restaurants, shops, transit, and Trillium Hospital. * The residence is located in the Cooksville neighbourhood of Mississauga, with easy access to local amenities, public transportation, and major highways. * The building offers various amenities such as a concierge, gym, and rooftop terrace. (id:61852)
Homelife/miracle Realty Ltd
1501 - 2565 Erin Centre Boulevard
Mississauga, Ontario
Welcome to Unit 1501, a rarely offered and beautifully maintained 2-bedroom + den, 2-bath condo featuring 2 parking spots & and a locker. This sun-filled suite offering breathtaking views of Quenippenon Meadows features an open-concept living and dining area with a walkout to a private balcony, perfect for enjoying morning coffee or evening sunsets. Enjoy peace of mind with all utilities included in the condo fees (heat, hydro, water), and take advantage of resort-style amenities: an indoor pool, hot tub, sauna, two fully equipped gyms, tennis courts, party and billiards rooms, a library, rooftop terrace, 24-hr concierge, gated security, and ample visitor parking. Unbeatable location - just steps to Erin Mills Town Centre, Credit Valley Hospital, public transit, scenic trails and top-rated schools. Quick access to Highways 403, 407, QEW, and the GO station make commuting a breeze. Whether you're a first-time buyer, downsizer or investor, this rarely offered unit checks all the boxes. Don't miss your chance to call this vibrant community home! (id:61852)
Royal LePage Signature Realty
24 - 481 Pitfield Road
Milton, Ontario
Nestled within the family-oriented enclave of Dorset Park, this charming two-story residence boasts four bedrooms and one-and-a-half bathrooms, offering both comfort and convenience. The main floor showcases a spacious layout, accentuated by a two-piece powder room, an open-concept arrangement that seamlessly connects various living spaces, pristine white kitchen cabinetry, three stainless steel appliances (including a gas stove), and elegant hardwood flooring in the hallway, dining, and living areas. Access to the deck and fully fenced backyard enhances outdoor enjoyment. Upstairs, 4generously sized bedrooms cater to diverse needs, whether accommodating a growing family or creating a home office. The primary bedroom features semi-ensuite access to a modernly renovated bathroom equipped with double sinks and contemporary fixtures. The finished lower level provides extra living space, perfect for relaxation, TV watching, workouts, or an office. Its convenient location near the 401 highway, schools, parks, and public transit ensures easy access to essential amenities. (id:61852)
Royal LePage Signature Realty
1508 - 3880 Duke Of York Boulevard
Mississauga, Ontario
Welcome to Tridel's Prestigious Ovation Building in the Heart of Mississauga! Step into this bright and spacious 1 Bedroom + Den. This freshly painted unit boasts brand new vinyl flooring throughout, upgraded appliances, an ensuite laundry, one parking space and a storage locker. Thoughtfully designed with an open-concept layout, enjoy a generous living & dining area with a walkout to your own private patio perfect for relaxing or entertaining. The modern kitchen features a central island and seamlessly blends style and functionality. Residents enjoy access to exceptional amenities, including a stunning two-storey grand lobby, 24-hour concierge service, a massive fitness and leisure centre, indoor pool, sauna, bowling alley, billiards room, theatre, party room, guest suites and more. All utilities, including heat, water, and hydro, are included in the maintenance fees, offering added value and peace of mind. Located in Mississauga's vibrant City Centre, you're just steps from Square One Shopping Mall, YMCA, Celebration Square, Central Library, Living Arts Centre, public transit, major highways and countless dining and entertainment options. Please note this building DOES NOT allow any pets. (id:61852)
Royal LePage Signature Realty
1189 Ostler Court
Mississauga, Ontario
A Rare Sanctuary in Beautiful Erindale. Nestled on a quiet cul-de-sac & backing onto the Prestigious Credit Valley Golf & Country Club & the picturesque Credit River this exceptional residence offers an unparalleled blend of luxury, privacy & natural beauty. A true retreat within the city, this home provides tranquility without compromising convenience. Step inside to discover beautiful hardwood floors, elegant French doors & 3 cozy fireplaces that create warmth & sophistication throughout. The main level offers an ideal flow for both everyday living & refined entertaining, featuring a spacious family room, formal dining room, living room & a bright eat-in kitchen. The upgraded, modern kitchen is a chef's dream-complete with high-end appliances, including a Sub-Zero refrigerator, Wolf gas range, Dacor oven & warming drawer. Walk out to the spectacular backyard where a composite deck overlooks the inground saltwater pool, equipped with upgraded heating, updated mechanicals & a brand-new pool cover. Beyond the pool, the expansive lot continues into a serene, wooded area which is your own private extension of the backyard, perfect for play, exploration or simply taking in the peaceful sounds of nature. This home features 5+1 bedrooms & 4+1 bathrooms, designed to accommodate both family living and hosting. The unique 5th bedroom occupies its own private third level, designed as a loft-style suite, ideal for teens, guests or a quiet studio retreat.The primary bedroom is a luxurious haven with a spacious walk-in closet, a beautiful 5-piece ensuite featuring a steam shower, large soaker tub, water closet & double sinks & serene views of the lush backyard. With an above-grade family room, comfortable living spaces & a rare natural setting, this home offers beauty inside and out. Experience the perfect blend of elegance, comfort & nature-all within one of Mississauga's most coveted neighbourhoods. Please refer to the list of upgrades and inclusions for additional details. (id:61852)
Royal LePage Signature Realty
26 Polar Bear Place
Brampton, Ontario
Your Search Ends Here !!! Beautiful, Spacious & Well Maintained Detached House In The High-Demand Area Of Brampton!! Style And Elegance At Its Best! Open Concept Liv/Din Room. Chefs Delight Kitchen With S/S Appliance Along With Breakfast Area Overlooking To Fully Fenced .Huge Master Bedroom With 5Pc Ensuite & W/I Closet, 3 Other Good Size Bedroom's With Closet And Much More (id:61852)
Save Max Real Estate Inc.
A21 - 296 Mill Road
Toronto, Ontario
TIRED OF SHOVELING SNOW ... Welcome To Condo Life At THE MASTERS! Spacious 3 Bedroom 2 Bathroom Condo Offering A Functional Open Concept Layout With Plenty Of Storage Throughout. Bright Living And Dining Area With Walk Out To A Private Balcony, Perfect For Everyday Living And Entertaining. Large Kitchen Also Features A Walk-Out To The Balcony And Ample Cabinet Space. The Primary Bedroom Includes A 4 Piece Ensuite And A Generous Walk-In Closet For Added Comfort And Convenience. Ideally Located In A Well Connected Toronto Neighbourhood (Markland Woods) Close To Parks, Walking Trails, Schools, And Community Centres. Enjoy Easy Access To Major Highways Including The Gardiner Expressway And Highway 427, TTC Transit, And Nearby Shopping At Sherway Gardens. A Great Opportunity For Families Or Professionals Seeking Space And Convenience In The City! (id:61852)
Royal LePage Signature Realty
503 - 500 Plains Road E
Burlington, Ontario
Experience modern lakeside living in this sophisticated one bedroom plus den unit at Northshore Condos. Unit 503 features a functional layout bathing in natural light from its bright southern exposure, offering stunning views toward the Burlington Golf course and the Lake. $500 rebate incentive for 2nd month. The primary suite features a custom Murphy bed and upgraded 3-piece ensuite. A versatile enclosed den provides the perfect home office, complemented by a second 4-piece bathroom for guests. The interior boasts 9ft ceilings, wide-plank flooring, and a sleek kitchen with quartz counters and stainless steel appliances. Residents enjoy "The Northshore Club" amenities, including a fitness centre, yoga studio, co-working space, and a Skyview Rooftop Terrace. This unit perfectly blends urban convenience with serene natural surroundings. Conveniently located minutes from Aldershot GO, LaSalle Park, and the QEW. (id:61852)
RE/MAX Aboutowne Realty Corp.
805 - 1 Fairview Road
Mississauga, Ontario
Brand New, Never Lived In Luxury Suite At ALBA Condos. Experience Refined Urban Living In This Elegant 1-Bedroom + Den, 1-Bathroom Residence Featuring A Thoughtfully Designed Open-Concept Layout With 9 Ft Ceilings, Premium Contemporary Finishes, And Floor-To-Ceiling Windows That Fill The Space With Natural Light. The Versatile Den Is Ideal For A Sophisticated Home Office Or Private Retreat. Step Onto Your Extra-Large Private Balcony On The 8th Floor, Offering An Exceptional Indoor-Outdoor Living Experience. This Suite Showcases Sleek Design-Forward Details And Modern Craftsmanship Throughout. Window Coverings Will Be Professionally Installed By The Landlord Prior To Occupancy, Providing Both Style And Convenience. ALBA Offers World-Class Amenities, Including A Grand Hotel-Inspired Lobby With Concierge, State-Of-The-Art Fitness Centre And Yoga Studio, Elegant Co-Working And Meeting Spaces, Private Dining Room With Demo Kitchen, Games And Entertainment Lounge, Kids' Playroom, Guest Suites, Maker Studio, And A Spectacular Outdoor Terrace With Upscale Lounges, Dining Areas, BBQs And Pet Spa Along With A Dog Run For Year-Round Use, Rain Or Shine. All amenities a level lower on 7th Floor. Ideally Located On Hurontario Street, Steps To The Upcoming Hurontario LRT And A Short Walk To Cooksville GO Station, With Quick Access To Mississauga City Centre, Square One, Parks, Dining, And Major Highways. (id:61852)
Royal LePage Signature Realty
1907 - 7 Mabelle Avenue
Toronto, Ontario
Welcome To This Bright & Spacious 2 + Den, 2 Bath Unit At Islington Terrace. This Unit Boasts An Extremely Functional 756 SQFT Split Room Layout, With Large Windows Throughout, Two Well Sized Bedrooms & A Walk-In Closet In The Primary. East Facing Exposure Allows For Views Of The Toronto Skyline As Well As Direct Sunlight In The Morning, But No Sun In Your Face In The Evening After A Long Day At Work! Not To Mention This Building Is Loaded With Amenities, Which Include A Gym, Indoor Pool, Rooftop Deck, Basketball Court, Movie Theatre, Party Room, 24 Hour Concierge, Guest Suites & More! To Top It All Off, Location Is Phenomenal As You Are Near Parks, Malls, Restaurants, Groceries, Seconds To Islington Station And Minutes To Highway427 & The Gardiner. (id:61852)
Royal LePage Signature Realty
2606 - 36 Park Lawn Road
Toronto, Ontario
Welcome To Key West Condos. Spacious 1 Bdrm + Spacious Den With An Open Concept Layout & Full Of Upgrades. Stunning Upgraded Kitchen W/ S/S Appliances, 9Ft High Ceilings With Lots Of Natural Light And Gorgeous View Of The City & Lake! 24Hr Concierge, Exercise Rm, Guest Suites, Party/Meeting Rm. Easy Access To Downtown Toronto, Great Restaurants And Shops Right At Your Doorstep. Steps To Lake Ontario, Ttc, Gardiner Expwy, Restaurants, Lcbo, Metro Grocery Store, Shopper Drug Mart Etc. (id:61852)
Forest Hill Real Estate Inc.
8 Oakridge Court
Brampton, Ontario
Absolutely stunning property! No disappointments here! Nestled on a quiet + safe court + backing onto conservation for your privacy + entertainment with an inground pool + hot tub with covered decking. Landscaped, charming dormers, amazing renovation in 2021 with open concept kitchen + dining rms (quartz countertops, walk-in pantry, huge centre island), stainless appls up + down! Gorgeous fin walkout basement apartment (not registered). Beautiful strip hardwood flooring throughout. 4 + 2 spacious bedrooms, 4 bathrooms, CAC, CVAC, pot lighting, 2 gas fireplaces, crown molding, all appliances and light fixtures included, shows 10++. A very special home! New pool liner + concrete surround. New furnace + HWT owned in 2021, all windows and doors replaced, new roof 2019 + L/G sprinkler system + upgrades. All ceilings scraped and smooth. New driveway 2024. It's the best of both worlds in an established neighborhood with mature trees but like new inside! A bright beautiful home!! 10++ (id:61852)
RE/MAX West Realty Inc.
Gla1 - 60 Old Mill Road
Oakville, Ontario
Welcome to Oakridge Heights, one of Oakville's most prestigious addresses, introducing the Birchwood model 1436 square foot, 2-bedroom, 2-bath and not one but 2 large balconies, rare combination of size, style, plus 2 parking spots. Updated to perfection, this home offers an open, light-filled layout with south exposure overlooking the gardens. The unit has just been painted with Sherwin Williams Agreeable Gray. Hardwood floors throughout. The kitchen is combined with a lovely breakfast area and has a big pantry. The principal bedroom will easily accommodate a king size bed and has a huge walk-in closet completed with closet organizers plus entrance to a large private balcony. The sun filled living and dining room combination is large and will accommodate any size furniture, corner fireplace and entrance to a huge balcony. For commuters, access to the Oakville GO station is a dream. A brisk 15 minute walk to downtown Oakville. Easy access to Whole Foods and other gourmet shopping is just down the road. (id:61852)
RE/MAX Escarpment Realty Inc.
504 - 2118 Bloor Street W
Toronto, Ontario
Condo In Bloor West Village Built W/Smart Home System & Premium Finishes. Modern 2 Br Suite W/Gorgeous Open Concept Layout. Incredible Kitchen W/Gas Cooking, Quartz Counter-Tops, Huge Centre Island. Master Suite W/Walk-In Closet and 5-Piece Ensuite. Floor-to-Ceiling Windows W/Lots Of Natural Lights. Good Size Balcony. Steps To Subway, Library, Cafes, Restaurants, Shops. Next to High Park, It Is Exactly What You Need To Enjoy Healthier And Happier Life! * City of Toronto parking permit (estimated yearly) $277 + HST (id:61852)
Right At Home Realty
