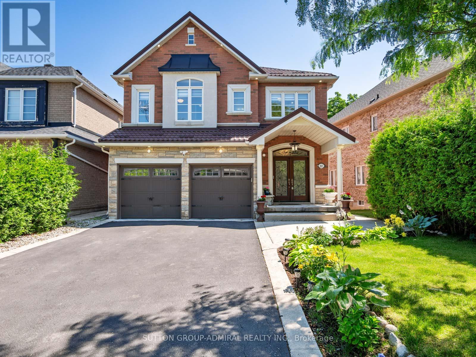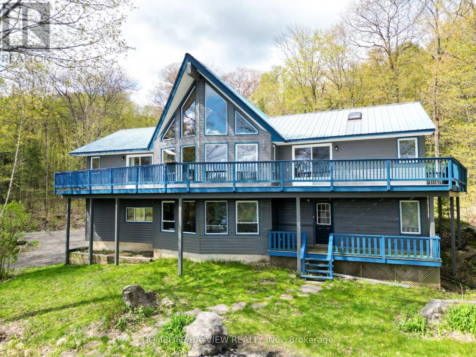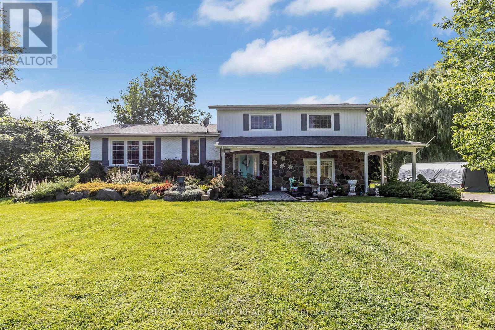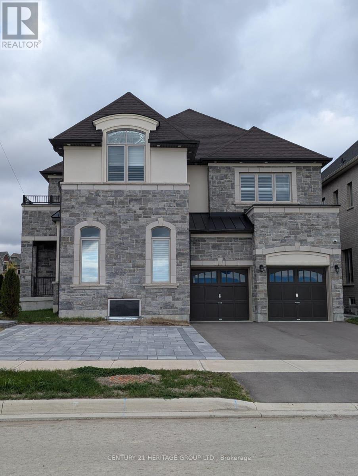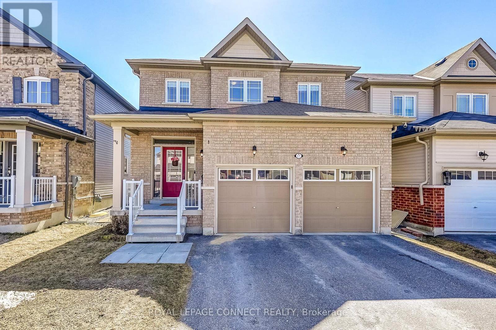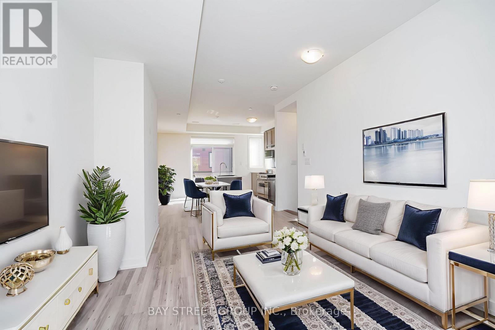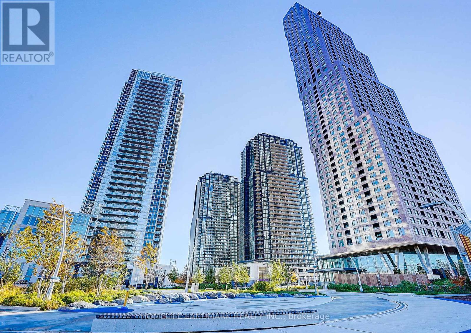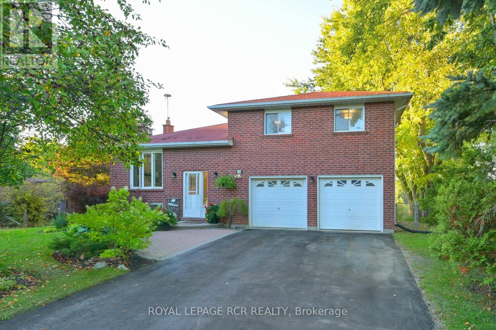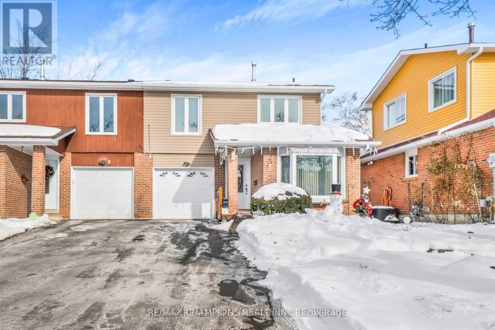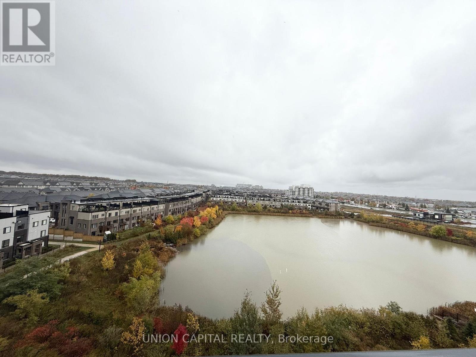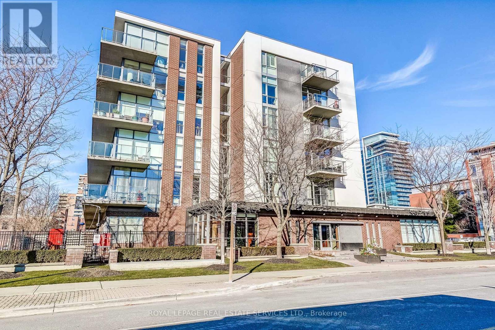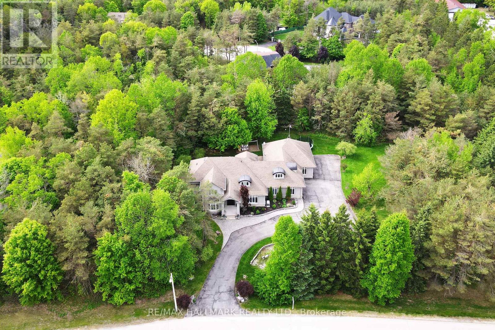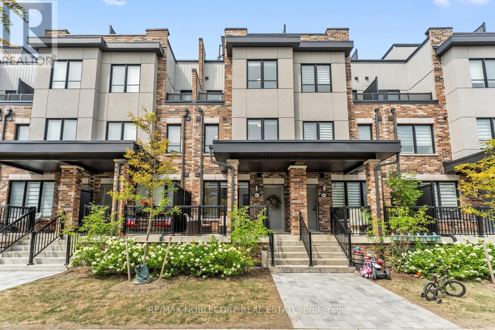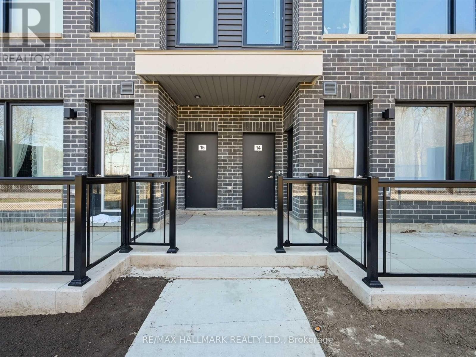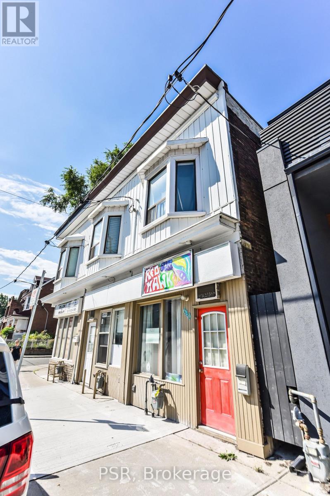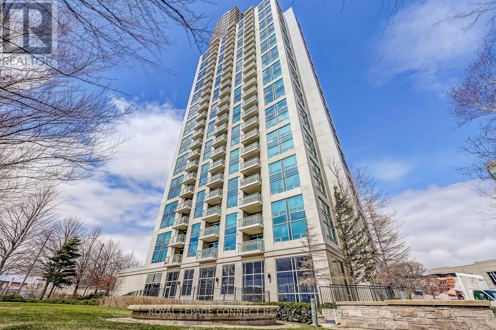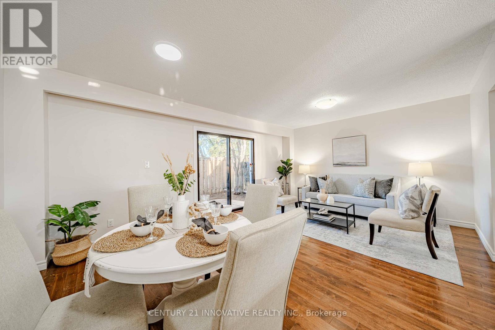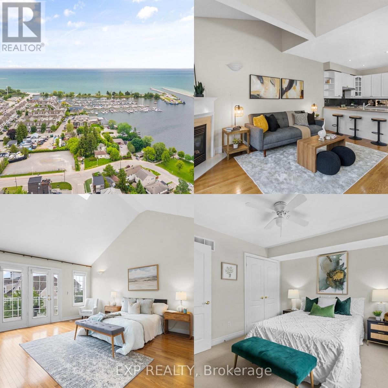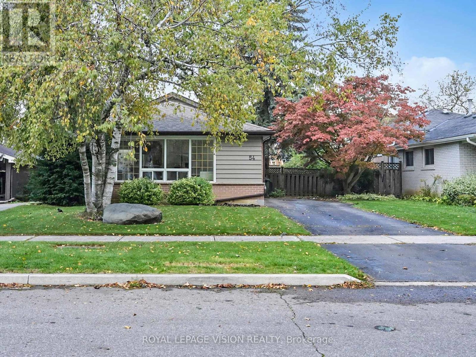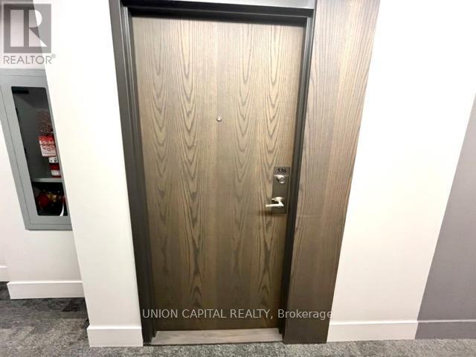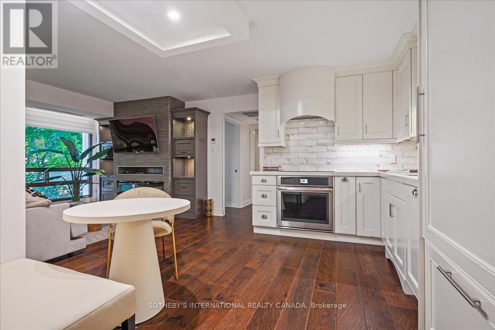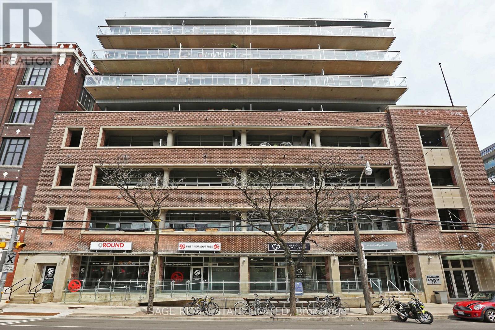12 Helman Road
Brampton, Ontario
This beautiful home offers a blend of spaciousness and luxury with its 4+2 bedrooms and a total of 5 washrooms. The versatile Den can be used as a 5th bedroom or office. 0pen-conceptmain level living area features gleaming hardwood floors, elegant pot lights and centered around cozy 3-sided fireplace and a spacious gourmet kitchen with a breakfast area and a striking waterfall island perfect for entertaining. The primary suite is warm and inviting, complete with a walk-in closet, double sink and a luxurious jetted jacuzzi tub. Three additional well sized bedrooms plus a Den/5th bedroom complete the 2nd floor. Finished basement with separate side entrance, and a large egress window provide natural light and safe emergency exit. Outdoors, the backyard is fully finished with poured concrete, creating a low-maintenance, beautifully designed retreat. Priced for quick action - this is a must see property! Close to all essential amenities. (id:61852)
Royal LePage Credit Valley Real Estate
(Main & 2nd Floor) - 60 Starwood Road
Vaughan, Ontario
Welcome to 60 Starwood Road a stunning executive home in Vaughans prestigious Patterson neighbourhood, backing onto a tranquil ravine. The bright, open-concept main floor is perfect for both relaxing and entertaining, featuring a chefs kitchen with built-in stainless steel appliances, elegant cabinetry, and a large island that flows into the family room with an electric fireplace. The spacious living and dining areas complete the main levels stylish layout.Upstairs, the primary suite offers a true retreat with his-and-hers walk-in closets and a luxurious 5-piece ensuite with double vanities, glass shower, and soaker tub overlooking lush greenery. Each additional bedroom is generously sized with large windows and semi-ensuite access. Located near top-rated schools, parks, shopping, Highway 407, and Rutherford GO Station, this home offers the ultimate blend of comfort, space, and convenience for renters looking for upscale living in one of Vaughans most desirable communities. (id:61852)
Sutton Group-Admiral Realty Inc.
19243 Hwy 35 Highway
Algonquin Highlands, Ontario
Gorgeous 5 Bedroom + Loft Four Season A Frame Chalet Overlooking the Shores of Kushog Lake Nestled on 2.33 Acres in Picturesque Algonquin Highlands! Spanning approximately 3,000 sq. ft. across two levels, this inviting retreat offers private direct access to the lake, complete with a two-level deck and dock! The property showcases soaring vaulted ceilings, warm wooden accents, and rustic charm, highlighted by a new stone wall & Electric Fireplace that creates a cozy ambiance throughout. As you enter, you're welcomed by a spacious open-concept living area, boasting expansive floor-to-ceiling windows that frame magnificent views of the lake. The open-concept kitchen features a vaulted ceiling with skylights, an island perfect for gatherings, and a walkout to a wraparound deck offering stunning, unobstructed vistas of the lake and trees. This exquisite home includes five generously sized bedrooms, highlighted by a luxurious master suite with a private ensuite that features a skylight and access to a balcony to enjoy your morning coffee. Additionally, there are two more full washrooms, each beautifully appointed with modern fixtures and elegant finishes. For convenience, the property includes a spacious detached two-car garage with electricity. A separate double-car covered carport and 3rd bay provide great storage for boats/trailers. A quick stroll across the road grants you immediate access to the shores of Kushog Lake, complete with dock access. This is a fantastic opportunity for a family retreat that's both quiet and relaxing, located just minutes from Minden and Dorset, and within easy reach of ski hills, ATV, and snowmobile trails, restaurants, and shops. (id:61852)
Homelife/bayview Realty Inc.
2230 Spring Street
Innisfil, Ontario
A beautifully renovated 4-bedroom home on 1.96 acres, complete with a serene pond and an additional fully serviced 2.56-acre lot, is a rare opportunity combining natural beauty, investment value, and privacy in one stunning property. Tucked away on a quiet cul-de-sac off Innisfil Beach Road, this unique offering includes both the main 2-acre parcel and the neighbouring property at 2252 Spring St, providing exceptional potential for expansion or future development. The home is surrounded by mature weeping willow trees and a running water pond, creating a peaceful retreat from city life. Inside, you'll find a stylish open concept kitchen with a gas stove and stainless steel appliances, a warm family room accented with reclaimed wood beams and a stone fireplace, and four spacious bedrooms with upgraded bathrooms. The finished basement extends the living space, perfect for recreation or relaxation. Outdoors, enjoy your private entertainer's haven with a large deck, an above-ground saltwater pool overlooking nature, a fully fenced garden, and fruit trees scattered throughout the property. Extras: Furnace (2018), A/C (2018), connected to municipal sewers October 2022 - $1,287.40 built into taxes until 2032. (id:61852)
RE/MAX Hallmark Realty Ltd.
Bsmt - 9 Cranley Road
East Gwillimbury, Ontario
Welcome to one of the unparalleled luxuries band new basement, located on the premium corner lot in absolutely beautiful Sharon community ! This stunning 3-bedrooms, 2-bath modern basement apartment offering a bright and spacious layout with high-end finishes throughout. Enjoy a brand new kitchen, large bedrooms, in-suite laundry, and ample storage space. Gorgeous and Pristine Inside & Out! Located just minutes from the 404, GO station, Costco, Upper Canada Mall, parks, schools, and all amenities! (id:61852)
Century 21 Heritage Group Ltd.
17 Don Hadden Crescent
Brock, Ontario
A breathtaking home in a highly sought after location just a short distance from the Community Centre, park , library and School. Minutes from the charming town of Sunderland where you can experience that "Hallmark movie" feel, strolling through the streets, browsing Home Hardware, picking up groceries or dining at a local favourite. This spacious 4 plus 1 bedroom , 4 bathroom detached home offers over 2700 sq feet of beautifully designed living space. Enjoy direct access from the garage into a functional mudroom, perfect for kicking off boots and staying organized. The oversized front hall closet offers ample storage, easily accommodating everything from coats and shoes, to strollers. Every detail in this stunning home has been thoughtfully planned to create a true showstopper. This home offers a well planned layout, stylish decor and on trend neutral finishes. A sleek electric fireplace is seamlessly integrated into a stunning feature wall, creating a stylish focal point, that is sure to impress. The main floor space is enhanced by the upgraded 9 foot ceilings and large windows, giving an open and airy feel. The Open concept floor plan allows seamless interaction between the kitchen, living and dining rooms while preparing meals. Unwind at the end of the day in the expansive primary bedroom, complete with ample space for a cozy sitting area! The second floor laundry area conveniently located near all four bedrooms, adds effortless functionality, eliminating the need to carry laundry up and down the stairs. The fully finished basement completed in 2024 offers a versatile additional bedroom, ideal for overnight guests, a home office, or a craft room. Completed in 2025, the brand new basement bathroom showcases modern finishes and stylish design, an elegant addition that perfectly completes the space. (id:61852)
Royal LePage Connect Realty
10 - 370 Red Maple Road
Richmond Hill, Ontario
Welcome to this spacious corner townhouse at Yonge & 16th, just steps from Hillcrest Mall. Filled with natural light, this rare end unit offers a functional layout designed for comfort and convenience. The ground level includes a bright bedroom, a full 3-piece bathroom, and a laundry room, along with direct hallway access to the garage perfect for peace of mind during snowy winter days.The second level features a generous living room and a modern kitchen complete with a large chefs island, breakfast bar, and stainless steel appliances. From here, walk out to a private wooden backyard and a balcony, both offering great spaces to relax, entertain, or enjoy fresh air while cooking.Upstairs, the third level offers two well-sized bedrooms that share a 4-piece bathroom, making it ideal for families or guests.Conveniently located near shopping, restaurants, schools, and transit, this home combines modern living with everyday ease in the heart of Richmond Hill. (id:61852)
Bay Street Group Inc.
1804 - 2916 Highway 7
Vaughan, Ontario
*1-Bedroom + Den, 2-Bathroom condo at The Nord Condos by Cortel Group.*648 Sq ft Plus 66 Sqft Balcony for a total of 714 Sqft.* Open-concept.* Floor-to-Ceiling Windows.*Unobstructed West-Facing Views of the Vaughan Skyline.*9 ft Smooth Ceilings.*Kitchen features SS Appliances, Sleek Cabinetry & Quartz Countertop. *Den can Serve as Second Bedroom. *Amenities : Fitness Center, Yoga studio, Indoor Pool, Sauna, BBQ area, Party Room, Movie Theater, Games Room, Pet Spa, Guest Suites, 24-hour Concierge Service &More. *TTC Buses and Viva Transit are at your doorstep, Vaughan Metropolitan Subway Station is within walking distance.*Mins from Highways 400 & 407, Vaughan Mills Mall, Shopping, Restaurants, York University, and Vaughan Hospital. (id:61852)
Homelife Landmark Realty Inc.
10 Joseph Street
Adjala-Tosorontio, Ontario
Beautifully updated 3 bedroom home in the charming hamlet of Loretto. The main floor features a spacious kitchen with ample storage and counter space, a breakfast nook with walkout access to a deck ideal for entertaining and a living/dining area perfect for formal gatherings. The master bedroom boasts a 2 pc ensuite, while two guest bedrooms share an updated main bathroom. The lower level hosts a family room with above grade windows, a gas fireplace and sufficient space for a pool table, along with access to a double car garage, a laundry room and yard. The property's exterior is enhanced by landscaped perennial gardens and mature trees, complemented by a paved driveway and interlock walkway. (id:61852)
Royal LePage Rcr Realty
7 Camberley Crescent
Brampton, Ontario
Whole House with 4 Bedroom 2 Full Bath Semi Detached Backsplit 5 Level Family Homes Located Close To All Amenities. Main Floor Features Kitchen, Breakfast Are With Bay Window, Large Dining Room With Walkout To Backyard. Family Room With Gas Fireplace. Upper Floor Has 3 Spacious Bedrooms With Quality Laminate Floors And 3 Pc Bath. Separate Living Room Leading To partial finished Basement Space And Renovated 3Pc Bath. Long Driveway With No Sidewalk. Close to Trinity Mall, Transit, Parks etc (id:61852)
RE/MAX Champions Realty Inc.
412 York Downs Boulevard
Markham, Ontario
Great Opportunity! Brand New bright 'loft' style 3 story detached upgraded home in Premier 'Angus Glen South Village' neighborhood. 9'.10', 9' smooth ceilings, 8' doors, huge triple pane windows! Hardwood floors & stairs throughout with iron pickets. Open concept kitchen/breakfast/family rooms with gas fireplace. Walk out to large terrace. Upgraded Kitchen includes: 30" Wolf' range & hood fan, 36" Sub-Zero' Fridge, Bosch dishwasher & 'Wolf microwave. Quartz counters & backsplash, Island with breakfast bar, high upper cabinets to ceiling, butler's pantry with bar sink & extra cabinetry. Large Living/Dining room has large windows & 2nd gas fireplace. Primary bedroom with French door walkout to deck, 5 piece bathroom with oval stand alone tub, double sinks, quartz counters, high end faucets & glass shower. Laundry on bedroom level. Finished hardwood stairs to unfinished basement. 2 car garage + 2 car driveway. Other extras include: Front landscape package, Cold cellar, Cat 6 network cables, R/I central vac. Close to parks, walking trails and protected land. Excellent schools, close to all amenities. Walking trails, grocery store, local buses, Hwy 404, recreation centre, library, Angus glen golf course. (id:61852)
Royal LePage Signature Realty
704 - 3071 Trafalgar Road
Oakville, Ontario
**Pond View** Brand New 2 Bedroom+Den+Balcony At North Oak Tower By Minto.One Parking One Locker Included. Den 6'x5.11" Can Be Office. UPGRAED CENTRAL ISLAND. Ideally Located At Dundas And Trafalgar In The Heart Of Oakville. South East Facing Unit Full Of Sunshine Offers Open Concept Layout. This Bright Units With Smart Home Features Like A Smart Thermostat, Touchless Entry. Residents Enjoy Top-tier Amenities Including Fitness Centre, Yoga And Meditation Rooms, An Infrared Sauna, Co-working Lounge, Games Room, And Outdoor Bbq Terrace, The Pet Wash, Bike Repair Station, Concierge Service, And Lush Green Surroundings. Steps From Trails, Walmart, Longos, Superstore, Iroquois Ridge Community Centre, Hwy 407, Sheridan College, The Qew & More!, This Condo Offers The Perfect Mix Of Nature And City Living.close To Everything, Students And Newcomers Welcome! (id:61852)
Union Capital Realty
208 - 70 Port Street E
Mississauga, Ontario
Experience lakeside living at its finest in the exclusive boutique condominium, The Regatta III, perfectly situated in the heart of Port Credit. This spacious north-east facing 1-bedroom plus den suite spans 844 square feet and combines modern comfort with timeless style. Inside, soaring 9-foot ceilings and expansive windows flood the open-concept layout with natural light, creating a bright and airy ambiance. Rich hardwood floors flow throughout the living and dining areas, while the thoughtfully designed kitchen features wood cabinetry, included appliances, and generous counter space, ideal for everyday cooking or entertaining.The primary bedroom provides a peaceful retreat, while the versatile den adapts easily as a home office, reading nook, or guest room. Step out onto the private balcony to enjoy your morning coffee or relax at the end of the day while taking in the lively city views. Located just steps from Lake Ontario and the Waterfront Trail, outdoor recreation is always within reach. Trendy restaurants, boutique shops, and the charm of Port Credit Village are right outside your door. For commuters, the Port Credit GO Station offers quick access to downtown Toronto in under 30 minutes. Practical features include one owned underground parking space (A54) and a locker (#132, legal description A115), providing convenience and storage. The building is professionally managed by First Service Residential, ensuring excellent maintenance and peace of mind. Don't miss this opportunity to enjoy the perfect balance of waterfront serenity and urban accessibility in one of Port Credits most coveted addresses. Note: Floor plan is not to scale. (id:61852)
Royal LePage Real Estate Services Ltd.
11 Loggers Trail
Whitchurch-Stouffville, Ontario
Opportunity Knocks! This Beautiful Custom Home Is Nestled On A Private 1.98 Acre Lot With Over 300 Ft Of Frontage Surrounded By Picturesque Mature Trees. A great opportunity to own a bungaloft with a fully finished basement that is over 5,000 sq ft on two levels and over 7,500 square feet across three levels. This home is designed with high ceilings, 8-foot doors, hardwood floors throughout. Undergone renovations, including new stucco, newer windows, all bathrooms have new custom cabinetry and a sprinkler system for easy yard maintenance. Stepping inside, the open concept main level is filled with natural light through high ceiling picture windows in the living and dining areas. Combined with the large chefs dream kitchen designed with ample countertop space, cabinetry and stainless steel appliances perfect for hosting and gatherings. The primary bedroom is conveniently situated on the main floor with built-in closets and a spa-like 5-pc ensuite with heated floors, a jetted soaker tub, heated towel rack, frameless glass shower and double sink. Upstairs, features a grand hallway with sitting area, large loft and additional spacious bedrooms. The mudroom / laundry room has custom built cabinetry, pull-out drawers / closet organizers and a laundry shoot. The heated garage comfortably accommodates 6 cars, with potential to fit more with lifts, features epoxy floors, water access, and service stairs to the basement. Walk downstairs into a large rec room on raised broadloom flooring and pot lights. Enjoy your own infrared sauna and a spa-like bathroom for relaxation and luxurious touch. The huge basement makes space for a gym with mounted TV, a movie room with Bose Speakers, projector and large wall screen, and a stunning custom built bar with a wet sink, bar fridge, cabinetry, large wine racks & 5 bar stools ideal for recreation. A truly special property with potential to further customize. Do not miss out on this rare opportunity! (id:61852)
RE/MAX Hallmark Realty Ltd.
5 - 40 Baynes Way
Bradford West Gwillimbury, Ontario
Located in the brand new, sought-after Cachet Bradford Towns Community, this upgraded 3-bedroom, 3-level townhome is perfect for young families. Enjoy a bright, open-concept layout with 9-foot ceilings, premium oak flooring, and modern accents. The modern white kitchen features a custom quartz countertop and a custom backsplash with contemporary wood corner shelves. The wood slat feature wall is a showstopper, giving it a modern and cozy feeling. The bedrooms are oversized with an impressive amount of space. The primary bedroom is one whole floor with a his and hers closet, a 4-piece ensuite, and an incredible balcony. The terrace boasts over 422 sq ft, making it ideal for patio furniture and a quiet getaway with a gas BBQ hookup. This is an ideal area to entertain and enjoy the outdoors. This beautiful townhome is minutes from the GO Train, parks, schools, shopping, and dining, offering the perfect blend of city access and suburban living. Please note: Room sizes are approximate and may be affected by the unique angles of certain rooms. Buyers should verify measurements independently. (id:61852)
RE/MAX Noblecorp Real Estate
14 - 3483 Widdicombe Way
Mississauga, Ontario
Spacious & Modern 3 Bed, 3 Bath Stacked Town House Boasting 1326 SF in Total Size. Enjoy Living In A Newly-Built Home With East Facing Treeline Views, Huge Private Rooftop Terrace Equipped With Gas Line For Bbq & Electrical & Hose Outlets. Steps To Erin Mills & South Common Shopping, The Recreation & Community Center & Beautiful Walking Trails Nearby! Also Close To Credit Valley Hospital, Mississauga Transit & Close To Erindale Or Clarkson Go Stations.One Under Ground Parking Space & Private Storage Locker Included. (id:61852)
RE/MAX Hallmark Realty Ltd.
640 Pape Avenue
Toronto, Ontario
Step Into This Deceptively Spacious Mixed-Use Opportunity In Prime Riverdale! Rarely Offered, This End Unit Enjoys Maximum Exposure Along A Vibrant Corridor With A Constant Flow Of Both Vehicular And Pedestrian Traffic. The Building Features A Flexible Main-Level Retail/Live-Work Space With A Finished Lower Level - Perfect For Modern Businesses, Creative Studios, Or Even Comfortable Living. Upstairs, A Stylish One-Bedroom Apartment Brings In Ample Natural Light And Walks Out To A Large Private Terrace, Ideal For Entertaining Or Relaxing At Day's End. Parking Is Available Via The Laneway, With Room For Two Vehicles. Whether You're An Investor Looking To Elevate Your Portfolio, An Entrepreneur Seeking A High-Visibility Storefront, Or An End-User Wanting To Combine Home And Work Under One Roof, This Is A Rare Chance To Secure A Unique Property In One Of Toronto's Most Dynamic Neighbourhoods! (id:61852)
Psr
514 - 83 Borough Drive
Toronto, Ontario
Welcome to 360 at the City Centre! This bright and spacious 2-bedroom + den suite offers a well-designed living space, featuring stunning southwest views and abundant natural light. Bedrooms are situated on separate sides of the apartment for privacy. The living and dining area flows seamlessly with engineered hickory flooring throughout, while the kitchen boasts granite countertops and a stylish backsplash. A versatile den provides a good space for a home office. This well-managed Tridel built building impresses from the moment you enter, with a serene fountain feature in the lobby creating a welcoming ambiance. Residents enjoy access to premium amenities including a gym, an indoor pool, stylish party room, and more. Enjoy morning coffee or evening sunsets on the open balcony plus a view of the CN Tower in the distance. Short stroll to Scarborough Town Centre, transit, dining, and parks, this condo offers great convenience. Includes 1 owned parking space and locker. (id:61852)
Royal LePage Connect Realty
68 - 102 Trailridge Crescent
Toronto, Ontario
Discover this 3-storey end unit townhouse, featuring 3+1 bedrooms and two bathrooms, plus the convenience of 2 parking spaces. The bright, open-concept living and dining area boasts beautiful hardwood floors and a sliding door that opens to a private fenced yard, perfect for relaxation or family gathering. Upgraded open-concept kitchen with stainless steel appliances with lots of cabinets and storage. A convenient 3-piece bathroom on the main floor. Upstairs, 3rd floor you will find three sunlit bedrooms with large windows, complemented by stylish 4-piece bathroom. The basement offers an extra bedroom and a laundry room, ideal for a home office, guest suite or playroom. Situated in a premium location, enjoy TTC right at your doorstep, Centenary Hospital, various schools and a variety of shops, parks and restaurants, just minutes away. It's a quick bus ride to U of T Scarborough Campus and Centennial College. Easy access to highway 401, with Scarborough Centre just a 10-minute drive. Newly renovated and freshly painted all throughout. (id:61852)
Century 21 Innovative Realty Inc.
#30 - 1295 Wharf Street
Pickering, Ontario
Location! Location! Wake up to the shimmer of lake views and end your days with breathtaking sunsets in this executive 3 bedroom freehold townhome, perfectly nestled in Pickering's highly sought-after Nautical Village. Space that feels like a detached home with over 2500sf, Inside 9-ft ceilings, sky lights throughout and rich hardwood floors create a bright, open-concept main floor designed for effortless flow. The chef inspired kitchen boasts breakfast bar, and ample cabinetry perfect for everyday living and entertaining. Overlooking the expansive great room with soaring vaulted ceilings and a walkout to a two-tiered patio, this space is built for connection and comfort.Step outside and you're just moments from the lake, in-ground swimming pool, scenic trails, and waterfront docks bringing resort-style living right to your doorstep. Upstairs, the primary suite is a true retreat with vaulted ceilings, a spa-like 5 piece ensuite, a walk-in closet with custom built-ins, and a private balcony showcasing stunning south and west views of Frenchman's Bay. Both secondary bedrooms offer their own 4 piece ensuite and double closets, delivering privacy and functionality for family or guests. Beautifully finished basement with full bathroom designed for comfort and functionality. This is more than a home, it's a desired lifestyle. Welcome to your lakeside dream. (id:61852)
Exp Realty
54 Bledlow Manor Drive
Toronto, Ontario
Welcome to 54 Bledlow Manor Drive in the desirable Guildwood community. This beautifully refreshed detached backsplit offers 3 bedrooms and 3 full bathrooms with 1222 sq ft above grade, ideal for families or multi-generational living. The bright open-concept main floor features a modern kitchen with stainless steel appliances, a stylish backsplash, and warm cabinetry overlooking a spacious living and dining area with potlights and new flooring throughout. The lower level includes a cozy family room with built-in shelving providing the perfect space for a home office, entertainment area, or recreation room, plus a separate entrance perfect for an in-law suite or rental potential. Freshly painted and move-in ready with tasteful finishes. Located on a quiet, family-friendly street, just a short walk to Guild Park & Gardens and a 5-minute drive to Guildwood GO Station. Close to top-rated schools, parks, shopping, and scenic lakefront trails. A wonderful blend of comfort, space, and location in one of Scarborough's most sought-after communities. (id:61852)
Royal LePage Vision Realty
536 - 68 Abell Street
Toronto, Ontario
Bright and fully furnished 1-bedroom condo with floor-to-ceiling windows and a private balcony - perfectly move-in ready! Comes with TV, bed with storage, mattress, sectional, coffee table, nightstands, shelves, shoe organizer, and hallway mirror. Located in one of Toronto's most desirable neighbourhoods - Trendy Queen West / Little Portugal! This vibrant and creative community is full of character, surrounded by independent cafés, restaurants, art galleries, and boutique shopping. Enjoy excellent transit access with TTC streetcar lines steps away and green spaces like Trinity Bellwoods Park nearby for your outdoor escapes. Situated directly across from the iconic Drake Hotel and steps to Metro, Food Basics, and Dollarama, you'll have everything you need within reach. Minimum 1-year lease required. Underground parking available for an additional $150/month. (id:61852)
Union Capital Realty
302 - 449 Walmer Road
Toronto, Ontario
Absolutely Beautiful, Fully Renovated Condo in A Rare Gem In The Heart Of Forest Hill Village. This Gorgeous Approximately 900 Sq.Ft. Suite Offers The Perfect Blend Of Luxury And Tranquility Open Concept Living Space with Impeccable Finishes. Luxury Boutique Living In Prestigious Forest Hill Village. 2 bed and 2 bath suite, foor to ceiling windows, custom kitchen with full size high end appliances, marble counters, hardwood foor, electric fireplace, custom built in for lots of storage, automatic blinds, large in suite laundry room. Convenience & Storage: One Parking Spot And A Locker Included For Added Ease. Bi-weekly cleaning included in lease price. Can be leased furnished with furniture from Restoration Hardware and West Elm or leased unfurnished. Renovated building amenities include full size pool, gym, party room, outdoor living large terrace perfect for entertaining, complete with a BBQ plus access to a second BBQ on the lower foor. This Is Truly One-Of-A-Kind Opportunity To Live In One Of Toronto's Most Sought-After Unique 35 Suite Boutique Building In Forest Hill. (id:61852)
Sotheby's International Realty Canada
310 - 233 Carlaw Avenue
Toronto, Ontario
Located in the highly desirable Garment Factory Lofts, theres a lot to like about this bright and spacious one bedroom loft. You will appreciate almost 600 square feet of living space that features polished concrete floors and soaring 11 foot ceilings. Best of all is the spacious living/dining room that opens to an oversized, covered balcony that is a natural extension of the living space. The building features a concierge, gym and exercise room. Comfortably nestled in Leslieville, the convenient location features all the pleasures of city living. You are only steps away from charming streets, tree lined parks, and local shops, bars, restaurant and coffee shop. (id:61852)
Sage Real Estate Limited

