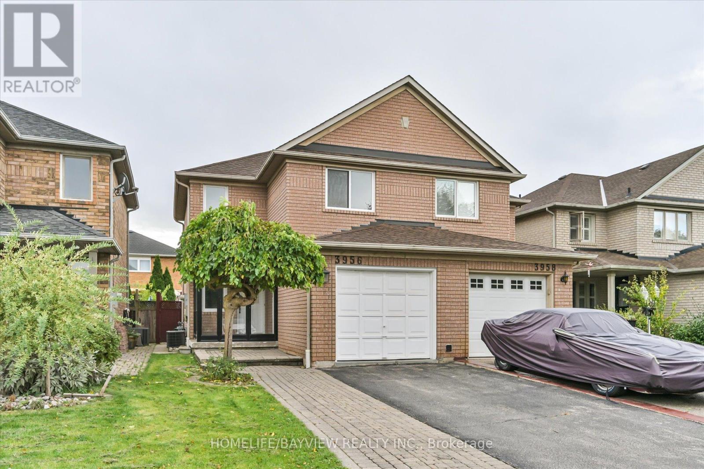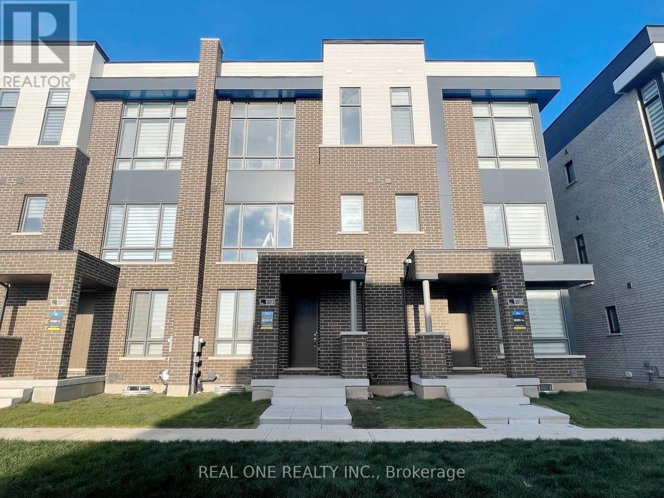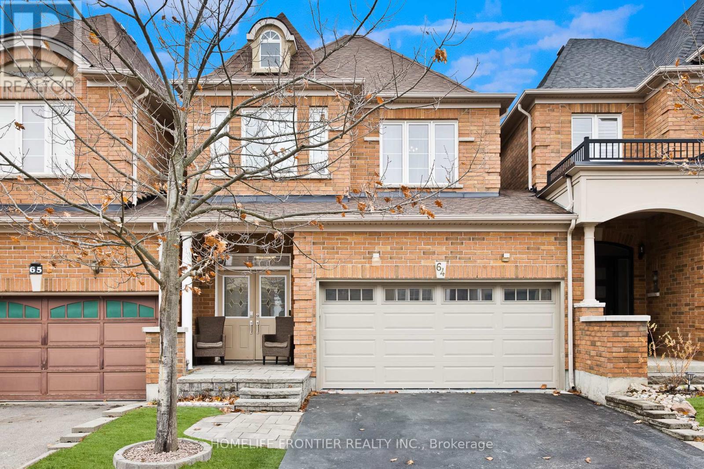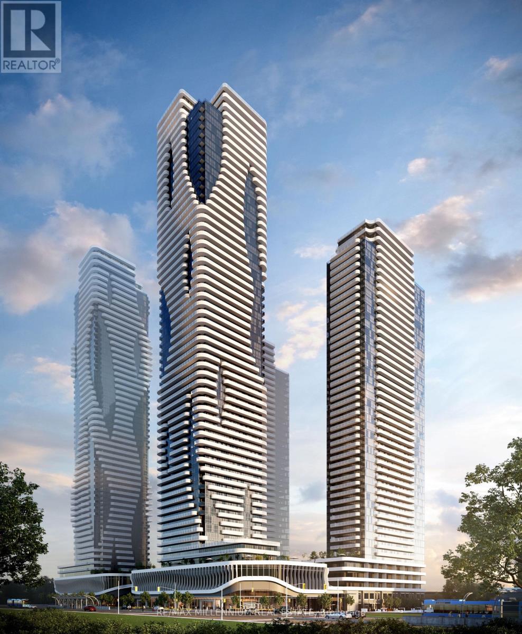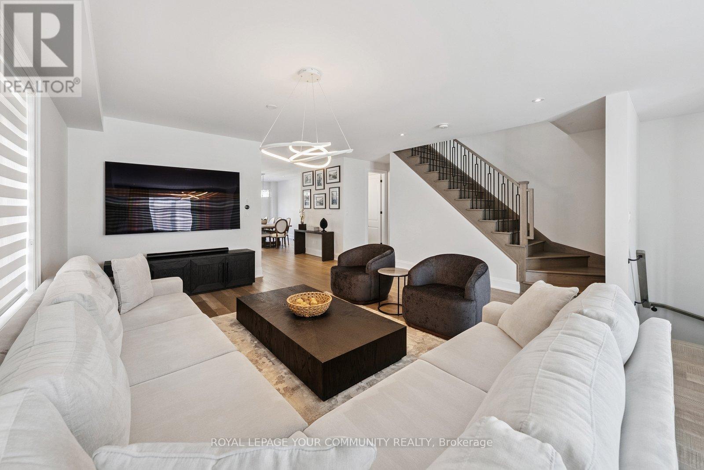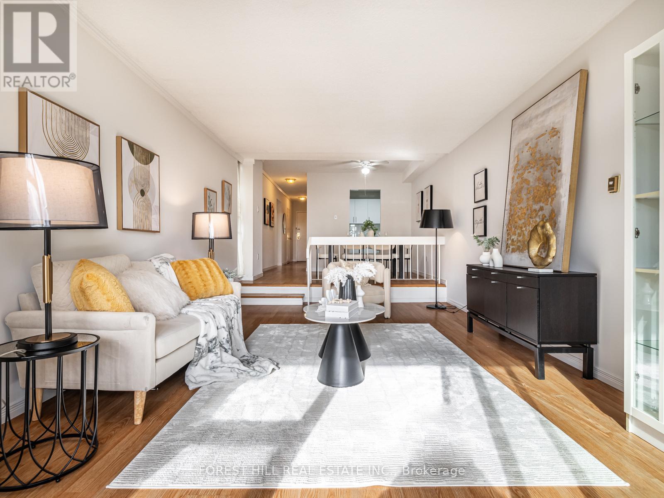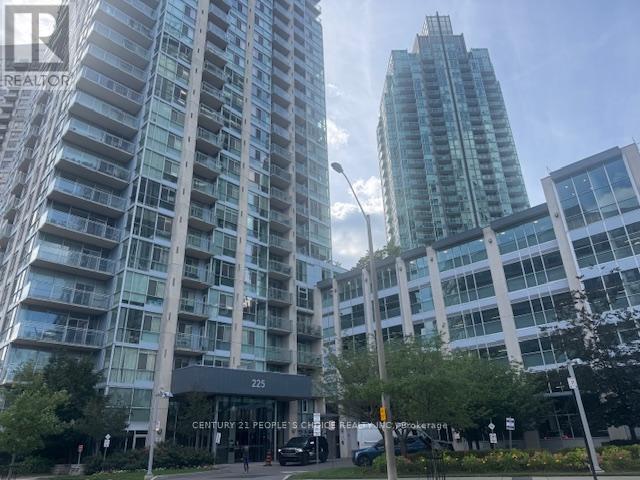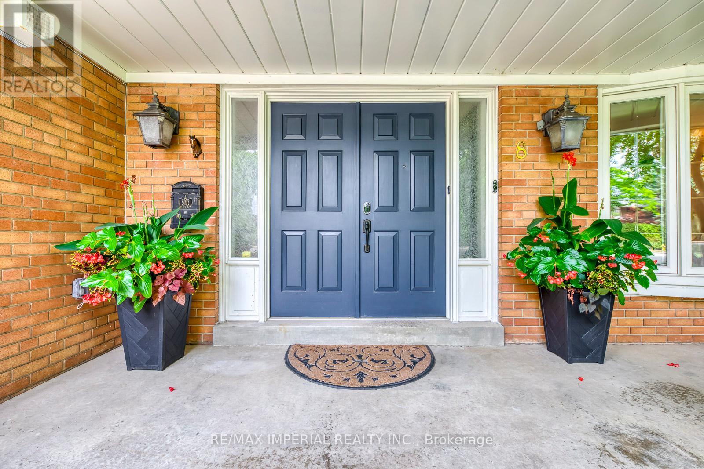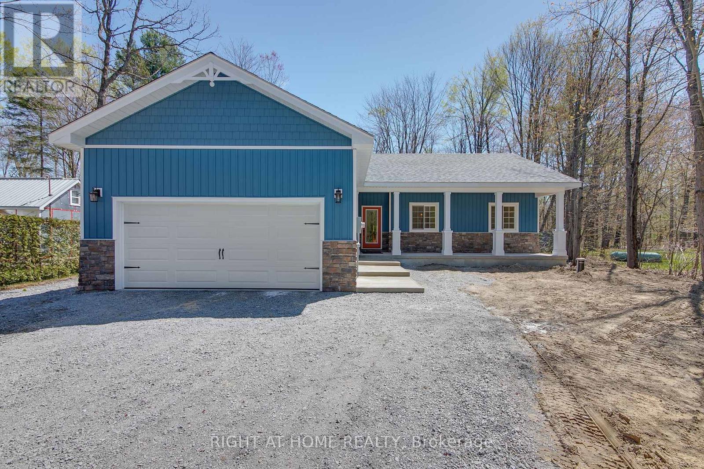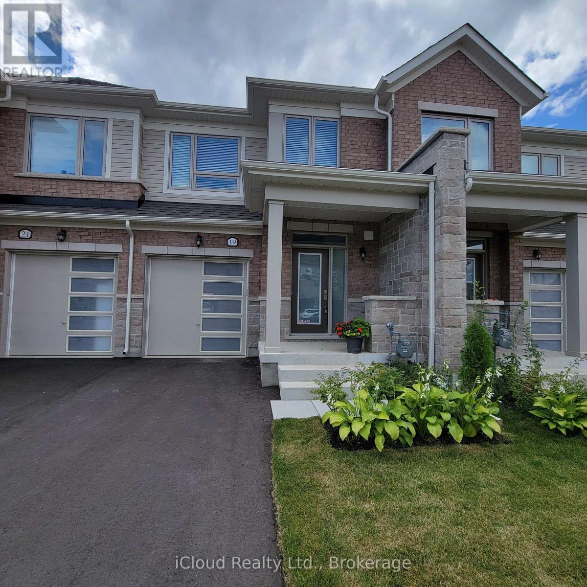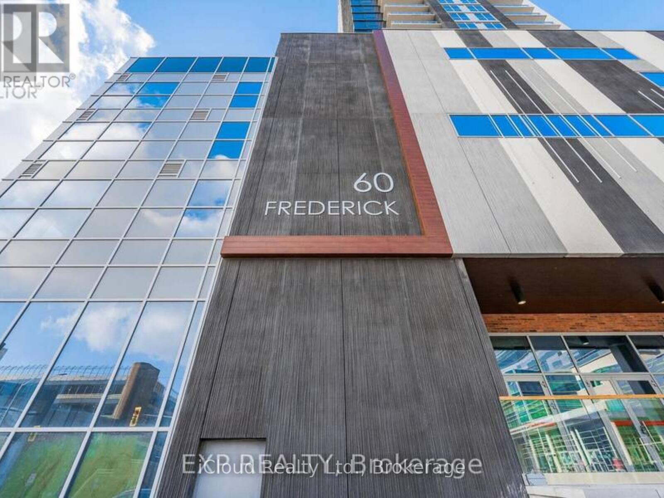3956 Bentridge Road
Mississauga, Ontario
A lovely semi-detached 2-storey home, nestled in a coveted tranquil neighborhood. Radiating with pristine beauty and abundant natural light, this residence offers a haven of comfort. The entire house has been thoughtfully upgraded, showcasing a custom-designed kitchen adorned with elegant granite countertops, an open-concept layout, and top-of-the-line stainless steel appliances. laminate flooring, complemented by the warm glow of pot lights, graces every floor. Step into the finished basement, a versatile space boasting a convenient 3-piece bathroom & kitchen, a cozy bedroom, and in-unit washer and dryer facilities. Perfect for relaxation or entertaining guests. Beyond its walls, the location is truly advantageous. With swift access to major highways including 401, 403 and 407, your commuting needs are effortlessly addressed... Don't miss the opportunity to witness the allure of this stunning home. (id:61852)
Homelife/bayview Realty Inc.
3073 Welsman Gardens
Oakville, Ontario
This stunning brand new townhome checks every box-featuring a rare 3 parking setup (double garage + driveway), an expansive 1,911 sq.ft. layout, and 4 spacious bedrooms with 4 bathrooms, perfectly designed for modern family living.The versatile main level offers a bright southwest-facing home office or a private in-law/guest suite, complete with its own 3-piece bathroom and walk-in closet-ideal for work-from-home, extended family, or guests.Upstairs, the sun-filled open-concept living area impresses with hardwood flooring, hardwood stairs, and 10-ft ceilings. The stylish kitchen features a large center island and stainless steel appliances, seamlessly connecting to the family and dining spaces. Step out to an oversized 19'4" x 15' (approx. 290 sq.ft.) terrace-perfect for entertaining, outdoor dining, or relaxing in the afternoon sun.The upper level showcases a luxurious, southwest-facing primary suite with soaring 12-ft ceilings, a walk-in closet, and a spa-inspired 5-piece ensuite with frameless glass shower and double sinks. Two additional bedrooms share a full bathroom, and both offer walkouts to a private third-floor balcony.An unfinished basement adds even more potential-ideal for storage, a gym, or future customization.Located in one of Oakville's most desirable neighborhoods-walking distance to the brand-new Harvest Oak Public School and within the coveted Munn's French Immersion and White Oaks Secondary school boundaries. Enjoy quick access to parks, restaurants, public transit, shopping, and scenic trails. Minutes to Lake Ontario, major highways (403, QEW, 407), GO Transit, and Oakville Hospital. Available immediately. (id:61852)
Real One Realty Inc.
64 - 280 Paradelle Drive
Richmond Hill, Ontario
Discover this stunning 4-bedroom, 4-bath link home-where style, comfort, & an unbeatable location come together seamlessly. Offering over 2,800+ sq. ft. of total living space, this bright open-concept layout features soaring 10-ft ceilings on the main floor and 9-ft ceilings upstairs, creating a grand sense of space from the moment you walk in. The chef-inspired kitchen shines with granite counters, stainless steel appliances, and ample cabinetry-perfect for entertaining or family gatherings. A rare 2-car garage, a professionally finished basement,and a meticulously landscaped garden round out this complete package. Step outside to your private stone patio overlooking a sun-filled, fully fenced backyard-an ideal setting for summer BBQs, relaxation, or play. Upstairs, the grand primary suite is your personal retreat, boasting a cathedral ceiling, walk-in closet, and a spa-like 5-piece ensuite. Located just steps from Lake Wilcox Park, scenic ponds, trails, and surrounded by luxury estate homes, this is one of Richmond Hill's most desirable enclaves. With the GO Station and Highway 404 only six minutes away, commuting is effortless. A quiet, family-friendly neighbourhood. A beautifully maintained home. A lifestyle you'll love. (id:61852)
Homelife Frontier Realty Inc.
2102 - 8 Interchange Way
Vaughan, Ontario
Luxury Corner Unit | Grand Festival Tower C by Menkes | 21st Floor with Spectacular ViewsWelcome to your dream condo in the sky! This stunning 2 bedroom corner unit on the 21st floor of the landmark Festival Tower at 8 Interchange Way offers the ultimate in luxury, convenience, and lifestyle. With floor-to-ceiling windows, enjoy unobstructed southwest views and all-day sunlight in an open-concept layout designed for modern living.The beautifully appointed kitchen features sleek built-in appliances, quartz countertops, and contemporary cabinetry, seamlessly flowing into a bright and spacious living/dining area-perfect for entertaining or relaxing. The walk-out balcony is ideal for soaking in city and sunset views. The bedrooms are comfortably sized with generous closet space, and the entire unit is finished with premium materials and smart design touches throughout.Live in the heart of Vaughan Metropolitan Centre (VMC)-one of Canada's fastest-growing urban hubs. You're just steps to the subway, and minutes from Vaughan Mills, Costco, Walmart, Cineplex, IKEA, and countless dining and shopping options. Commuters will love the easy access to Highways 400 & 407, putting downtown Toronto, Pearson Airport, and York University within reach.Residents of Festival Tower enjoy over 70,000 sq. ft. of indoor and outdoor amenities, including a state-of-the-art fitness centre, games and media rooms, co-working spaces, rooftop lounges, and beautifully landscaped terraces.Whether you're a professional, investor, or first-time buyer, this high-floor gem offers unmatched value, location, and lifestyle.Schedule your private showing today-this one won't last! Parking is INCLUDED! (id:61852)
RE/MAX Millennium Real Estate
143 Vellore Park Avenue
Vaughan, Ontario
Modern, luxurious, stunning 2020 Build, TANDEM 2 Car Garage. Step into modern luxury in this Custom Urban Home in Vellore Village Built. It is the perfect blend of style and comfort. Featuring a Stunning Chef's Kitchen w/Built-In Appliances and a gorgeous space for entertaining, You will love hosting gatherings. The recently added composite deck right off the kitchen offers additional space for you to enjoy the outdoors. 4 Beds, 4 Stunning Bathrooms, 9Ft ceilings on each level, 5" Hardwood Planks Throughout The Main & Upgraded Laminate Flooring on Upper and Lower levels, 5" Baseboards With 3" Casing Throughout, Designer Light Fixtures, Upgraded Window Coverings all with a universally appealing palette ready make it your own. Come see how effortless upscale living can be! Close to Shopping, Cortellucci, Access to 400/407 and so much more... (id:61852)
Royal LePage Your Community Realty
306 - 4101 Sheppard Avenue E
Toronto, Ontario
**Prime Agincourt Location! Right Across From Go Station** Very Spacious & Bright 2 Bdrm With Bright South-Facing Exposure With Breathtaking Views , Laminate Floor Throughout, Open Concept Layout, NEW Kitchen, Fresh Painted. Across The Go Train Station,Ttc Bus At Door, Walking Distance To Agincourt Mall, Walmart, Library, No Frills Supermarket, Good School Area : Just 3 Minutes To Agincourt Junior Public School and Agincourt Collegiate Institute.**Mins To Stc, 401, 404, Fairview Mall. Well Managed Building Recent Renovated . Windows/Door/Balcony /Hallway Wall/Carpet/Elevator Was Newly Replaced. (id:61852)
Forest Hill Real Estate Inc.
603 - 225 Webb Drive
Mississauga, Ontario
Location Location!! Gorgeous Sun Drenched 1 Br + good sized Den for office or 2nd bedroom, at The Luxurious 'Solstice' Condo! This Designer Suite Boasts 2 Bathrooms, Floor To Ceiling Windows, Open Concept Floor Plan And A Modern Kitchen With Ss Appliances, Granite Counter Tops. Hotel Style Living With 24 Hour Concierge, Indoor Pool, Hot Tub, Spa, Gym, Yoga/Pilates Room. Prime Square One Location, Steps To Public Transit, Shopping And Restaurants. Don't miss this Opportunity! (id:61852)
Century 21 People's Choice Realty Inc.
8 Medalist Road
Toronto, Ontario
Welcome to 8 Medalist Road. Nestled on leafy Medalist rd., stands this tucked away gem of an impeccably cared-for 4+1 bedroom home in the coveted St. Andrews neighbourhood. Approximately 5,000 Sq. Ft. of total living space on a Pie-Shaped Lot which widens to 104 feet at the rear. Beautifully landscaped front and side gardens offer a welcoming and romantic first impression, hinting at the elegance that continues inside. Winding staircase, elegant living and dining Rms, sun-lit family Rm with large glass bay windows offers a stunning view of the backyard with in-ground pool surrounded by mature trees, 2-tiered deck and lush landscaping, an oasis and retreat right at the backyard. Fully renovated and open concept kitchen perfect for entertaining. Upstairs, you will find four very practical and comfortable bedrooms. Oversized Primary bedroom W/Lux 5Pc Ens & a large with 4 double doors dressing Rm. The other bedrooms are very spacious. Lower level w/ a large Rec & Games Rms. A professional Gym & a guest/nanny Rm w/full bath. Additional features include a side door leading to the backyardan outdoor shower for pool. Hot water heater (2019, owned) widening Driveway (2020), Back yard Fence (2021), pool liner(2024) etc.This property offers the perfect balance of tranquil family living and top-tier education. Wide boulevards between street & sidewalk for safety and beauty, close proximity to top public and private schools/clubs. In five minutes you can be at Bayview Village, on HWY for access to cottage/airport, York Mills station, Tournament Park, Granite/Cricket Club or stay home to enjoy life on St. Andrews Park in this idyllic community. (id:61852)
RE/MAX Imperial Realty Inc.
26 Mcleish Drive
Kawartha Lakes, Ontario
AMAZING LOCATION WITH DEEDED LAKE ACCESS! 3 BEDROOM BUNGALOW STEPS TO THE LAKE WITH LAKE ACCESS FOR THE WATER LOVER. OPEN CONCEPT LIVING AREA WITH IMPRESSIVE 16' VAULTED WOOD CEILINGS, POTLIGHTS, FIREPLACE AND SCREENED IN BACK PORCH. KITCHEN IS A DESIGNERS DREAM WITH CUSTOM CABINETRY, GRANITE COUNTERTOPS, STAINLESS STEEL APPLIANCES, SQUARE FARMHOUSE SINK WITH A FULL PANTRY AND PLENTY OF STORAGE. REAL WOOD DESIGNER DOORS AND TRIM WORK THROUGHOUT THE HOUSE. BEAUTIFULLY TILED BATHROOMS, MASTER ENSUITE WITH LARGE WALK-IN SHOWER. THE LARGE PANTRY/STORAGE ROOMS PROVES THAT EVERY LITTLE DETAIL HAS BEEN THOUGHT OF! VINYL FLOORING AND CERAMIC THROUGHOUT. BEAUTIFUL PORCH FOR THOSE WARM SUMMER NIGHTS WITH CUSTOM COLUMNS AND CONCRETE WORK. DOUBLE GARAGE BUILT-IN GARAGE WITH GARAGE ENTRY FOR THOSE COLD WINTER DAYS! IN FEATURE SHEET AVAILABLE WITH ALL THE BUILDING/CONSTRUCTION DETAILS - FOUNDATION, INSULATION, BUILDING MATERIALS AND UPGRADES ATTACHED TO LISTING AND AVAILABLE UPON REQUEST. PROPERTY TAXES ARE AT VACANT LAND VALUE BUILDING YET TO BE ASSESSED. (id:61852)
Right At Home Realty
19 Edminston Drive
Centre Wellington, Ontario
Welcome to this Modern Brick and Stone (Elevation B - Premium) townhouse in Fergus's new Storybrook subdivision. Located on a quiet, low-traffic street. Step inside to discover an inviting open concept layout, where the seamless flow between the dining area and living room creates the perfect atmosphere for relaxation and entertaining. The kitchen features stainless steel appliances, beautiful white cabinetry, a centre island and walk out to backyard deck perfect for summer BBQs and morning coffee. The 2nd floor has a great primary bedroom with a 3 piece en-suite, a glass shower, double sink vanity and a ample sized closet. A convenient 2nd floor laundry room, 2 additional bedrooms with large closet space and a 2nd guest bathroom rounds out the 2nd floor. The unfinished basement has tons of potential with ample space and a good sized window. Includes new AC and water softener. Minutes to the new neighbourhood elementary school - Grand River Public School, neighbourhood parks, walking path and trails. A quick drive to downtown Fergus and Elora shopping centres. Don't miss the opportunity to make this exquisite property your own. Schedule your showing today and experience the epitome of comfort and style. Must See! (id:61852)
Ipro Realty Ltd.
1302 - 60 Frederick Street
Kitchener, Ontario
This Bright and Chic "D T K Condo" Offers A gorgeous And Functional Open-Concept 2 Bedroom and 2 Bathroom Layout. There is 790 Sf Including a Great Balcony. The Kitchen is equipped With Modern Stainless Steel Appliances And Overlooks The Living Room. The Primary Bedroom Boasts a 3 PC Ensuite Bathroom and Large Windows. The Second Bedroom Overlooks The Balcony and Has Terrific Views. Convenient Light Rail Transit and bus routes Nearby offer easy access to Wilfred Laurier, University Of Waterloo, Conestoga College's Downtown Campus and Google Office. The Suite Includes One Parking & One Locker. The Building Offers Ev Charging, Modern Smart Tech Package, Rooftop Terrace, Fitness Center, 24-hour concierge, party room and More. Maintenance Fees include Water, Heat and Internet. See Virtual Video Tour For a Preview. Currently rented for $2250/month. Tenants are moving out November 30, 2025. (id:61852)
Ipro Realty Ltd.
Icloud Realty Ltd.
3956 Bentridge Road
Mississauga, Ontario
A lovely semi-detached 2-storey home, nestled in a coveted tranquil neighborhood. Radiating with pristine beauty and abundant natural light, this residence offers a haven of comfort. The entire house has been thoughtfully upgraded, showcasing a custom-designed kitchen adorned with elegant granite countertops, an open-concept layout, and top-of-the-line stainless steel appliances. laminate flooring, complemented by the warm glow of pot lights, graces every floor. Step into the finished basement, a versatile space boasting a convenient 3-piece bathroom & kitchen, a cozy bedroom, and in-unit washer and dryer facilities. Perfect for relaxation or entertaining guests. Beyond its walls, the location is truly advantageous. With swift access to major highways including 401, 403 and 407, your commuting needs are effortlessly addressed... Don't miss the opportunity to witness the allure of this stunning home. (id:61852)
Homelife/bayview Realty Inc.
