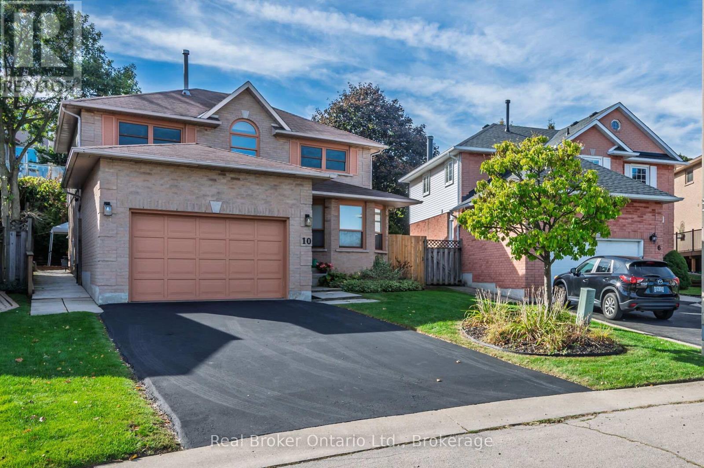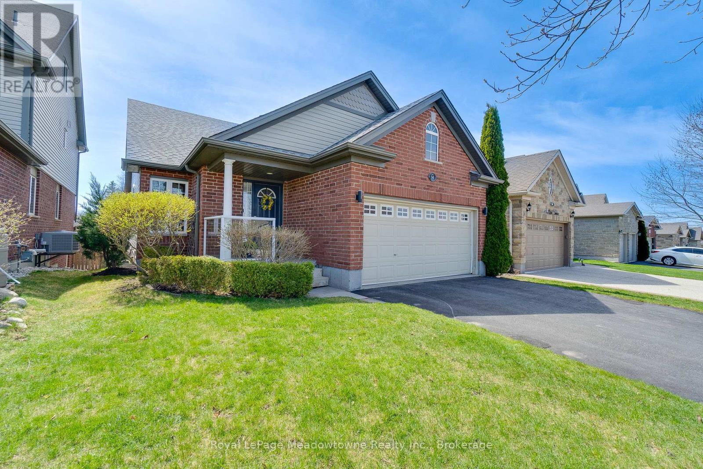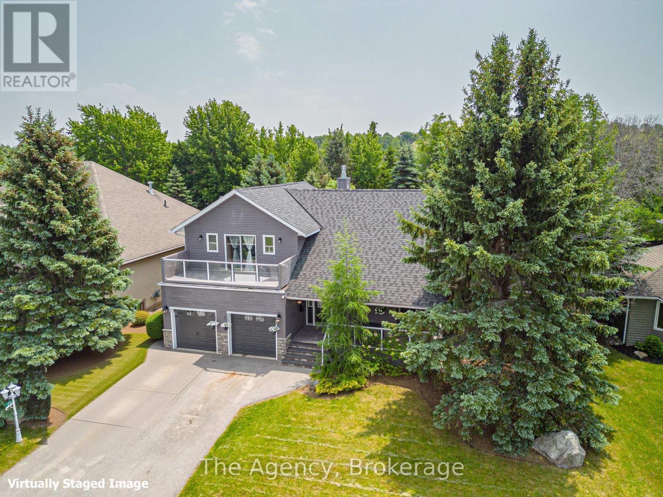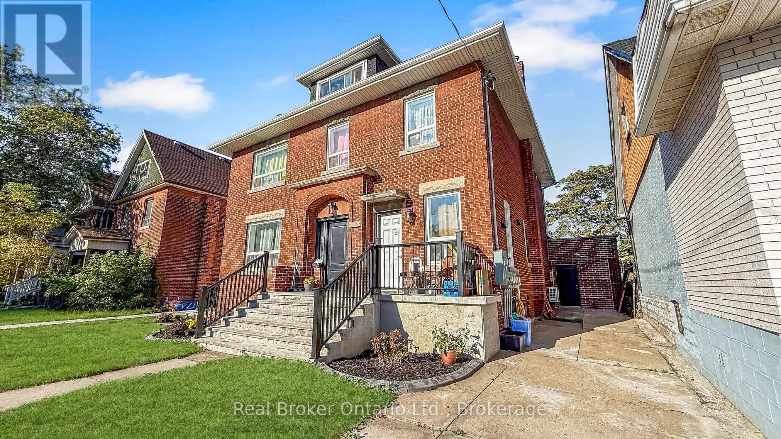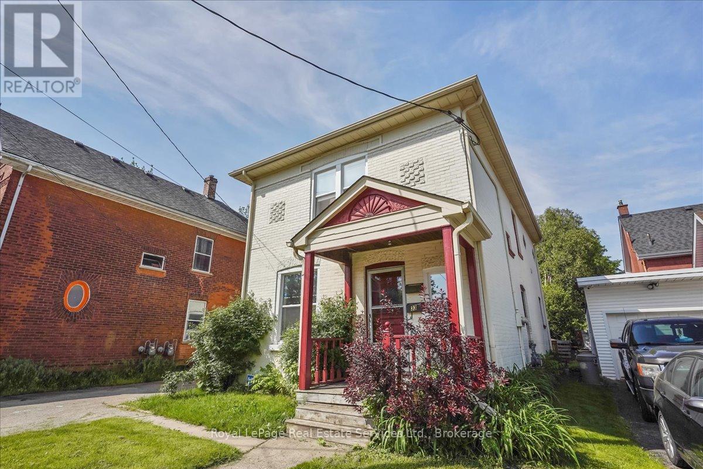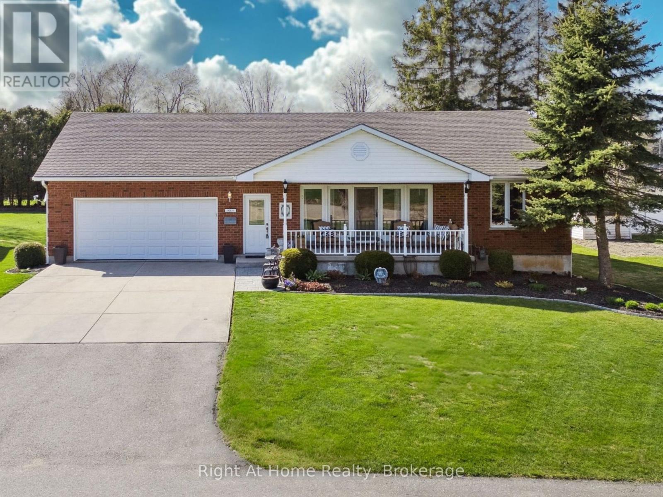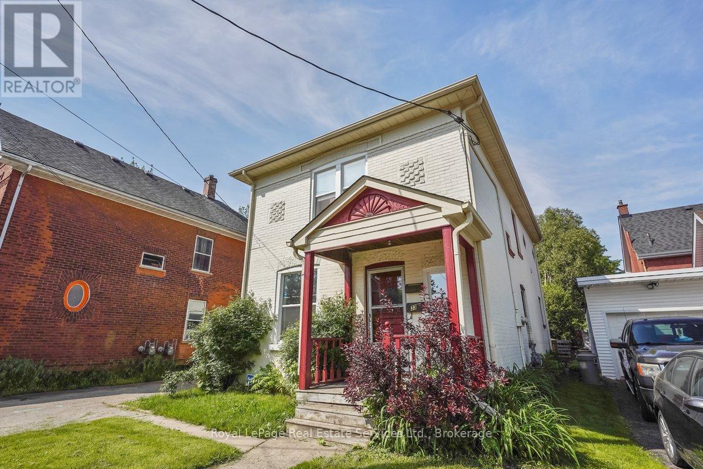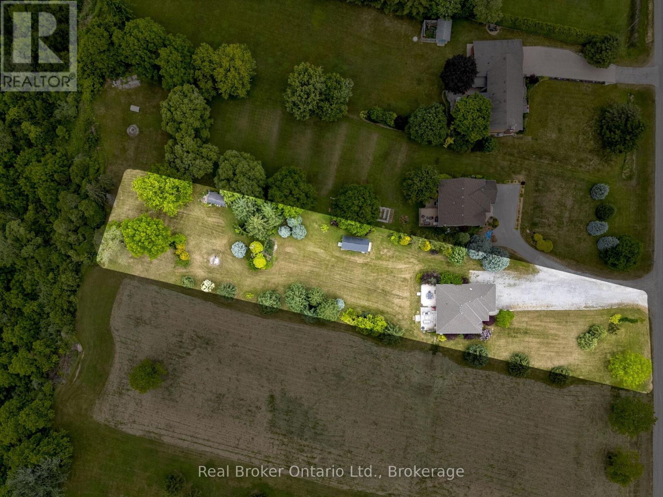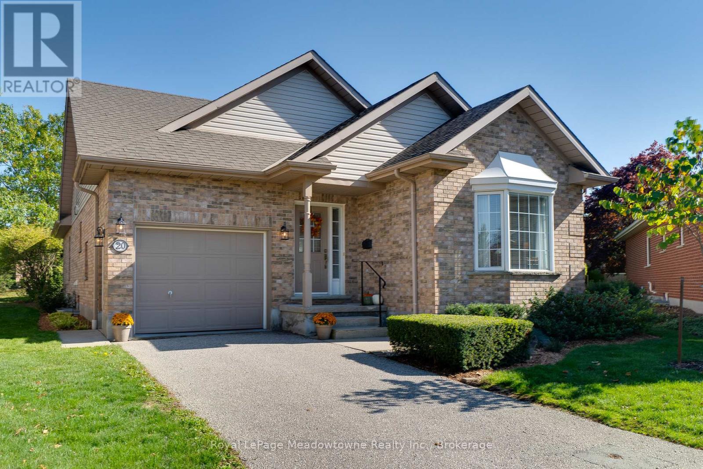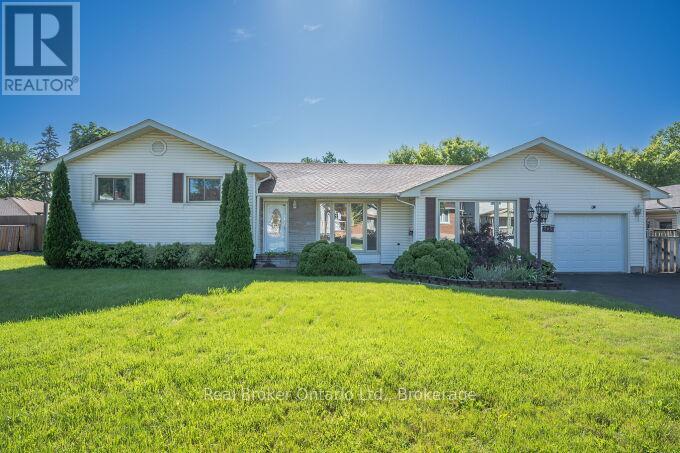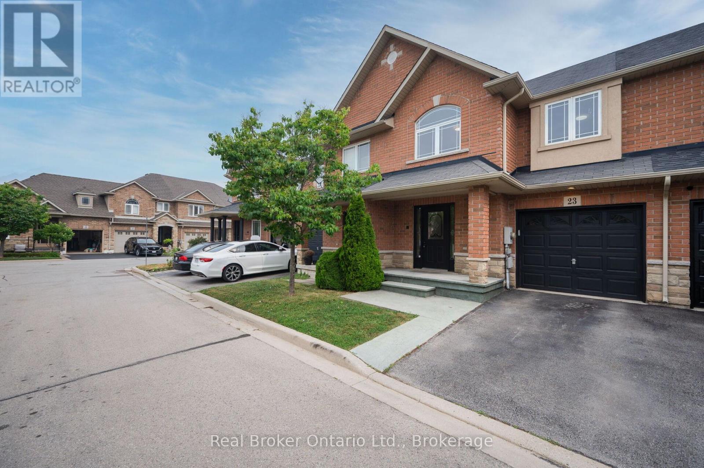10 Avonbridge Court
Hamilton, Ontario
Welcome home to 10 Avonbridge Court where convenience, comfort and family living converge. Nestled on a quiet family friendly court in a desirable Hamilton Mountain neighbourhood, this 3-bedroom, 3-bath two-storey residence shines with fresh paint and updated vinyl plank flooring throughout. Enter via a bright foyer into formal living and dining rooms, flowing into a large updated kitchen with breakfast area that overlooks a multi-tiered deck and fully-private backyard perfect for summer BBQs or a serene morning coffee. Off the kitchen, the spacious family room features a cozy wood-burning fireplace, setting the scene for movie nights or relaxed evenings. A main-floor laundry and full 4-pc bathroom add everyday convenience and accessibility of this home. On the upper level you'll find the luxurious primary suite with walk-in closet and full ensuite featuring a soaker tub and separate shower. Two more bedrooms and a further 4-pc bath complete this level. The lower level is nearly complete, wired, mostly dry-walled and anchored by a large open family/rec space, another large space offers potential for additional bedrooms, a utility and two cold-rooms ready for customization. Set in a neighbourhood celebrated for its family-friendly vibe, well-maintained homes and proximity to green spaces, parks, Limeridge Mall, Fortinos and all amenities and great school options within minutes. With easy access to the Lincoln M. Alexander Parkway (the Linc), commuting into downtown Hamilton or out toward the QEW and GTA becomes effortless. This is more than a house it's a place where your family's future begins. Act now and schedule your showing today! (id:61852)
Real Broker Ontario Ltd.
14 Atto Drive
Guelph, Ontario
A Hikers Dream Near Guelph Lake Perfect for First-Time Buyers or Empty Nesters! Discover this meticulously cared-for 2+1 bedroom, 3-bath bungalow just minutes from Guelph Lake trails! The open-concept layout with soaring 14' ceilings boasting nearly 1,500 sq. ft. of main-level living, featuring an updated kitchen, serene primary bedroom with spa-like ensuite and steam shower, and bright spaces throughout. The fully finished lower level adds flexibility with a bright bedroom, office/4th bedroom, full bath, and a cozy rec room with gas fireplace. Outdoor living is a dream with a multi-level deck, Napoleon gas grill station, stone waterfall countertop, beverage fridge, and low-maintenance, fenced backyard with gardens and storage shed. With a double garage and total parking for 4, this home blends outdoor adventure with modern comfort in a prime location. Whether you're starting out or downsizing, this is your chance to enjoy nature and convenience. Don't wait make it yours today! (id:61852)
Royal LePage Meadowtowne Realty Inc.
136 Grand Cypress Lane
Blue Mountains, Ontario
Welcome to 136 Grand Cypress Lane, an exquisitely renovated luxury residence tucked away in the highly desirable community of The BlueMountains. Offering approximately 4000 sq. ft. of beautifully finished living space, this home is perfectly suited for multi-generational living, entertaining, or accommodating guests in style. A full-scale renovation was completed just 5 years ago, with no detail overlooked. Standout features include a striking double-sided stone fireplace, a fully remodeled basement with glass railings and an open-concept layout, and a chef's kitchen outfitted with quartz countertops and commercial-grade appliances. Premium upgrades, such as heated bathroom floors, designer lighting (including pot lights and chandeliers), and a reverse osmosis water system, all contribute to the home's high-end appeal. Unwind in your private indoor electric sauna or relax in the outdoor hot tub year-round.. Comfort and convenience continue throughout with two fireplaces, a WiFi-controlled sprinkler system and thermostat, security cameras, and new garage door openers. The home also includes a full kitchen, two wetbars, and optional commercial-grade laundry units. The asphalt driveway was resurfaced 5 years ago and offers ample parking for 6 or more cars. This home is perfectly positioned to take advantage of everything the Blue Mountains region has to offer. Just minutes to world-class ski hills, championship golf courses, the vibrant Village at Blue, Georgian Bay beaches, and an extensive network of hiking and biking trails, this is refined mountain living at its best. Whether you're seeking adventure, relaxation, or a bit of both, you'll find it hereright outside your door. (id:61852)
The Agency
309 Strathearne Avenue
Hamilton, Ontario
Excellent investment opportunity providing a net income of over $7K/month! All six units are fully renovated and rented at market rent. Just sit back and watch the money roll in! (id:61852)
Real Broker Ontario Ltd.
RE/MAX Real Estate Centre Inc.
119 Ottawa Street N
Hamilton, Ontario
Exceptional investment opportunity offering strong net income and excellent long-term potential. Each unit is thoughtfully designed for comfort and functionality. Located in a high-demand area close to transit, shopping, parks, and major amenities ensuring consistent tenant appeal. (id:61852)
Real Broker Ontario Ltd.
RE/MAX Real Estate Centre Inc.
33 Rose Avenue
Brantford, Ontario
Fantastic Opportunity! Perfect Property for Investors of those Looking to Rent Part of their Home to Pay the Mortgage! Solid Brick 2 Storey Detached Duplex in walking Distance to Amenities, Public Transit & Major HWYs. This well-maintained duplex offers two self-contained, move-in ready units. Each unit features private entrances, two bedrooms, a full kitchen, and a bathroom. The lower unit is currently rented for $1,750/month plus utilities (current tenant ideally would like to stay but can be flexible). Renovated in 2024, it includes an updated kitchen with new appliances, a modern bathroom, upgraded plumbing, new flooring throughout, light fixtures, and fresh paint. This unit also offers keyless entry, a private deck and backyard space, a spacious eat-in kitchen, a large living room, two generously sized bedrooms, and basement storage. The upper unit, renovated in 2022, features a bright and functional layout with an updated kitchen, updated bathroom, new flooring, and paint throughout. It includes a spacious living room, two good-sized bedrooms, and a large four-piece bath with in-suite laundry. Both units have access from the front door, or side & back of property, allowing for privacy and convenience. Utilities are separately metered for hydro and water, and the property includes two separate hot water tanks. Additional updates include vinyl windows, roof shingles (2014), furnace (2021), newer flooring, light fixtures, and appliances. Live in one unit and rent out the other or rent both for a strong income-producing asset. Don't miss this opportunity to Own a CASH FLOW Positive property! (id:61852)
Royal LePage Real Estate Services Ltd.
664 Maple Street
Huron East, Ontario
BACK ON THE MARKET - NOW REDUCED! $75K in Renovations. Waterfront on the Maitland River. Welcome to 664 Maple Street, a stunning 3+1 bedroom, 3-bathroom bungalow offering 2,752 sq. ft. of updated living space right in the heart of Brussels. With your front yard leading straight to the Maitland River, this home blends small-town charm with modern luxury. Step inside to a fully renovated chef's kitchen (2022) featuring quartz countertops, custom cabinetry with endless storage, stylish tile backsplash, new flooring, designer lighting, and brand-new stainless steel appliances. Perfect for entertaining, the open-concept layout lets you prep, cook, and chat with guests all at once. The main level shines with fresh paint and two beautifully updated bathrooms, including new vanities, toilets, fixtures, and a spa-like main bath with gorgeous new flooring and shower. Every appliance is new, from the fridge and gas range to the washer and dryer. Peace of mind comes with upgrades like a new garage door opener, hot water tank (owned), and water softener (owned). Downstairs, discover a dream rec space: a 4th bedroom, cozy gas fireplace, massive rec room, pool table, and even a shuffleboard court! Outside, enjoy a huge backyard oasis on a double lot, complete with a 10 x 24 deck, oversized garden shed, and fire pit for endless summer nights. With loads of parking and direct access to the river, its the perfect blend of indoor comfort and outdoor lifestyle. Now priced to sell after a recent reduction, this is your chance to own a move-in ready, waterfront bungalow with $75K in upgrades. Don't wait, homes like this don't come along often! (id:61852)
Right At Home Realty
33 Rose Avenue
Brantford, Ontario
Fantastic Opportunity! Perfect Property for Investors or those Looking to Rent Part of their Home to Pay the Mortgage! Solid Brick 2 Storey Detached Duplex in walking Distance to Amenities, Public Transit & Major HWYs. This well-maintained duplex offers two self-contained, move-in ready units. Each unit features private entrances, two bedrooms, a full kitchen, and a bathroom. The lower unit is currently rented for $1,750/month plus utilities (current tenant ideally would like to stay but can be flexible). Renovated in 2024, it includes an updated kitchen with new appliances, a modern bathroom, upgraded plumbing, new flooring throughout, light fixtures, and fresh paint. This unit also offers keyless entry, a private deck and backyard space, a spacious eat-in kitchen, a large living room, two generously sized bedrooms, and basement storage. The upper unit, renovated in 2022, features a bright and functional layout with an updated kitchen, updated bathroom, new flooring, and paint throughout. It includes a spacious living room, two good-sized bedrooms, and a large four-piece bath with in-suite laundry. Both units have access from the front door, or side & back of property, allowing for privacy and convenience. Utilities are separately metered for hydro and water, and the property includes two separate hot water tanks. Additional updates include vinyl windows, roof shingles (2014), furnace (2021), newer flooring, light fixtures, and appliances. Live in one unit and rent out the other or rent both for a strong income-producing asset. Don't miss this opportunity to Own a CASH FLOW Positive property! (id:61852)
Royal LePage Real Estate Services Ltd.
307 Brant County 18 Road
Brant, Ontario
An incredible opportunity awaits in this spacious all-brick bungalow set on a scenic 1-acre lot with ravine views on the banks of the Grand River. With over 2,500 sq ft of finished living space, this home offers a versatile layout ideal for multigenerational living, hobbyists, or investors seeking space and serenity with unmatched convenience. The main level features laminate and ceramic flooring, a large open-concept living and dining room, and a bright eat-in kitchen with ample cabinetry, a walk-in pantry, and walkout to a back deck and patio perfect for enjoying sunsets over the river valley or moonlight bonfires in your private oasis. The primary bedroom includes ensuite access to a stylish 3-piece bath with a walk-in tiled shower, while two additional bedrooms complete the level.The freshly finished lower level with in-law potential, is perfect for extended family or guests, with vinyl flooring throughout, a massive family room with gas fireplace, two oversized bedrooms, a 4-piece bath, and a large laundry/utility room. The massive driveway accommodates 8+ cars, plus a double car garage ideal for parking, storage, or a workshop in addition to the detached drive shed and garden shed. Located just minutes from Highway 403, this home offers fast, easy access to Brantford's full suite of big-box stores, restaurants, schools, and healthcare, as well as historic downtown Paris, known for its boutique shopping, cafes, riverside dining, and scenic trails. Whether commuting, exploring Brant County, or venturing further afield, this location is a true gateway to it all. Don't miss your chance to own this rare combination of space, setting, and location (id:61852)
Real Broker Ontario Ltd.
20 Arbordale Walk
Guelph, Ontario
Nestled among beautiful, seasonal blooming trees on a quiet cul-de-sac, this charming detached bungalow offers the perfect balance of comfort, convenience, and gated retirement community living at its finest. From the moment you arrive at 20 Arbordale Walk, the inviting front porch and lush, landscaped gardens set the tone for what's inside. Step through the front door into a bright, open-concept layout where large windows and a carpet-free main floor create a sunlit, airy atmosphere. The high quality kitchen, designed by Chervin Kitchens, boasts quartz countertops, ample cabinetry with many pull out drawers, and seamless flow into the spacious dining and living areas. Ideal for both entertaining and everyday living. Step outside to your private deck and take in the vibrant scenery, the perfect backdrop for morning coffee or quiet afternoons. The primary suite features a walk-in closet and ensuite bath, while an additional bedroom provides flexibility for guests or a home office. The finished lower level extends your living space with a cozy family room with gas fireplace, office, 3-piece bath, and plenty of room for hobbies, storage, or a workshop. Living in The Village by the Arboretum means more than just a home, its a lifestyle. With tree-lined streets, walking trails, social clubs, and a lively community centre just steps away, you'll enjoy unparalleled amenities including on-site healthcare, fitness facilities, and endless activities. This home is more than a place to live, its where you'll thrive. Book your private showing today and discover the perfect blend of tranquility and 55+ community living. (id:61852)
Royal LePage Meadowtowne Realty Inc.
245 Marshall Avenue
Welland, Ontario
Nestled on a peaceful, family-friendly street, this beautifully renovated side split home offers modern living with all the updates you could wish for. Set on a sprawling double wide lot with 89 of frontage, this home was completely transformed in 2022, and boasts a new kitchen, bathrooms, hardwood flooring, pot lights, and more. The large family room is seamlessly connected to the updated kitchen, perfect for entertaining. A spacious living room leads into a formal dining room, complete with a cozy wood-burning fireplace and a walkout to the backyard. The kitchen shines with white cabinetry, sleek quartz countertops, a subway-tiled backsplash, and brand-new stainless steel appliances, including a refrigerator, stove, and dishwasher. Upstairs, the primary bedroom is generously sized, accompanied by two additional bedrooms and an updated 4-piece bath. The lower level features new laminate flooring throughout and offers a convenient walk-up to the backyard. Enjoy the expansive, fully fenced backyard with a new deck, ideal for creating your dream outdoor oasis. The pool-sized lot provides endless possibilities don't miss out on this incredible home! (id:61852)
Real Broker Ontario Ltd.
23 Bellflower Boulevard
Hamilton, Ontario
Located in desirable Summit Park, this stunning townhome offers both style and functionality with over 2100 SF of finished living space, 3 bedrooms, 4 baths and an attached garage. The main floor features an inviting foyer with a 2-piece bath, leading into a spacious open-concept living space. The updated white kitchen boasts stainless steel appliances, a subway tile backsplash, and a breakfast bar, perfect for casual dining. The large family room, with hardwood flooring and floor-to-ceiling stone gas fireplace, is ideal for relaxing or entertaining. The adjacent dining room is perfect for family gatherings, and double doors open to the back patio and garden.The second level offers a versatile loft space that could serve as a home office or play area, along with a bright and airy primary suite featuring a walk-in closet and an ensuite with a soaker tub and walk-in shower. Two additional spacious bedrooms and a full 4-piece bath complete the upper level.The finished lower level includes a recreation room, a 2-piece bath, a large storage area and laundry/utility room. This gorgeous complex features a central boulevard with green space, gardens and a covered gazebo, providing a peaceful retreat for residents. Direct trail access to Summit Park offers a massive soccer field, a playground, basketball court, and a walking trail, perfect for outdoor activities. Conveniently located near top-rated schools, including Shannen Koostachin Elementary School, Our Lady of the Assumption, Saltfleet and Bishop Ryan Catholic Secondary School. The home is also minutes to all shopping, an abundance of restaurants, and all the amenities you need, with quick access to the Redhill Valley Parkway and Lincoln Alexander Expressway for easy commuting. (id:61852)
Real Broker Ontario Ltd.
