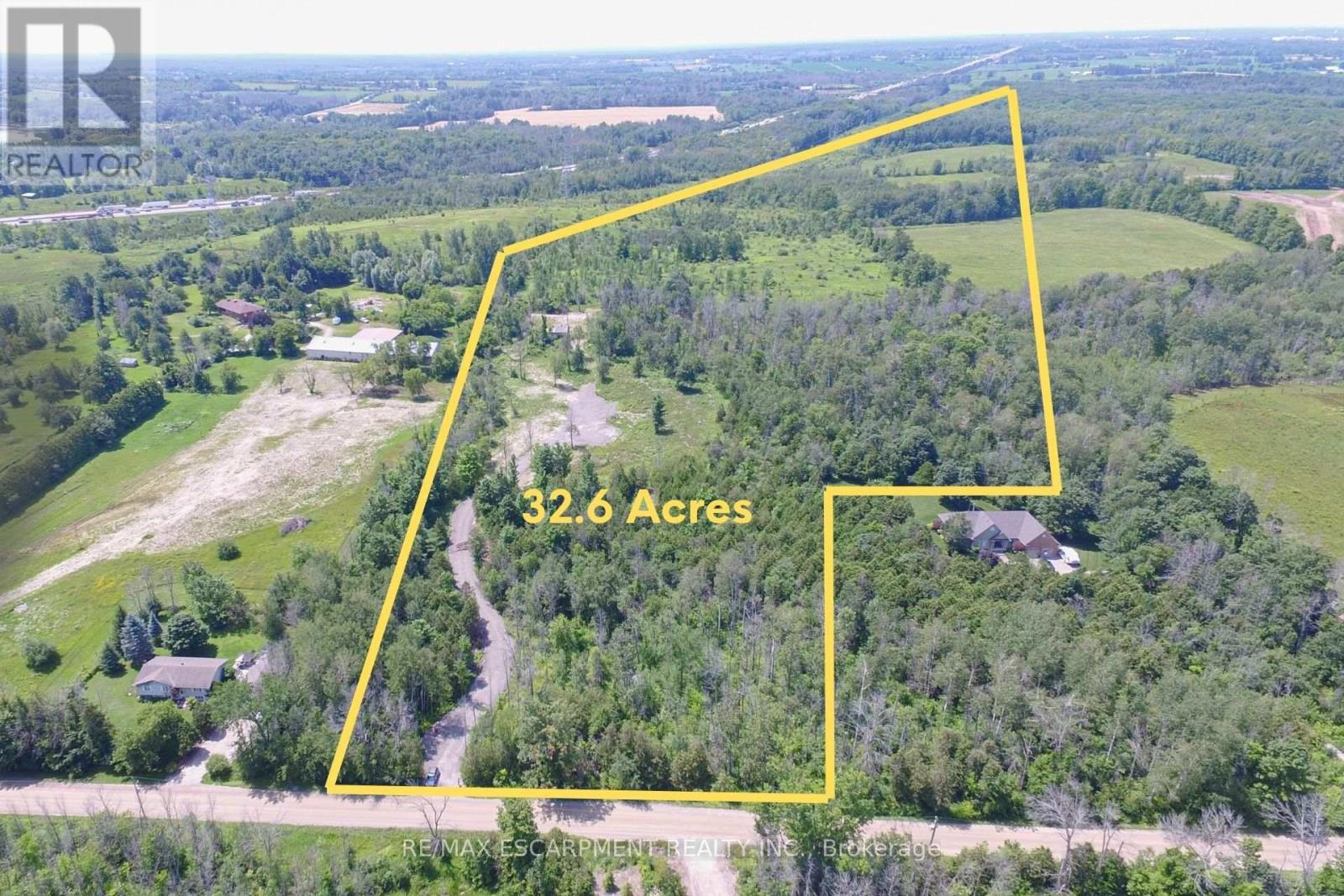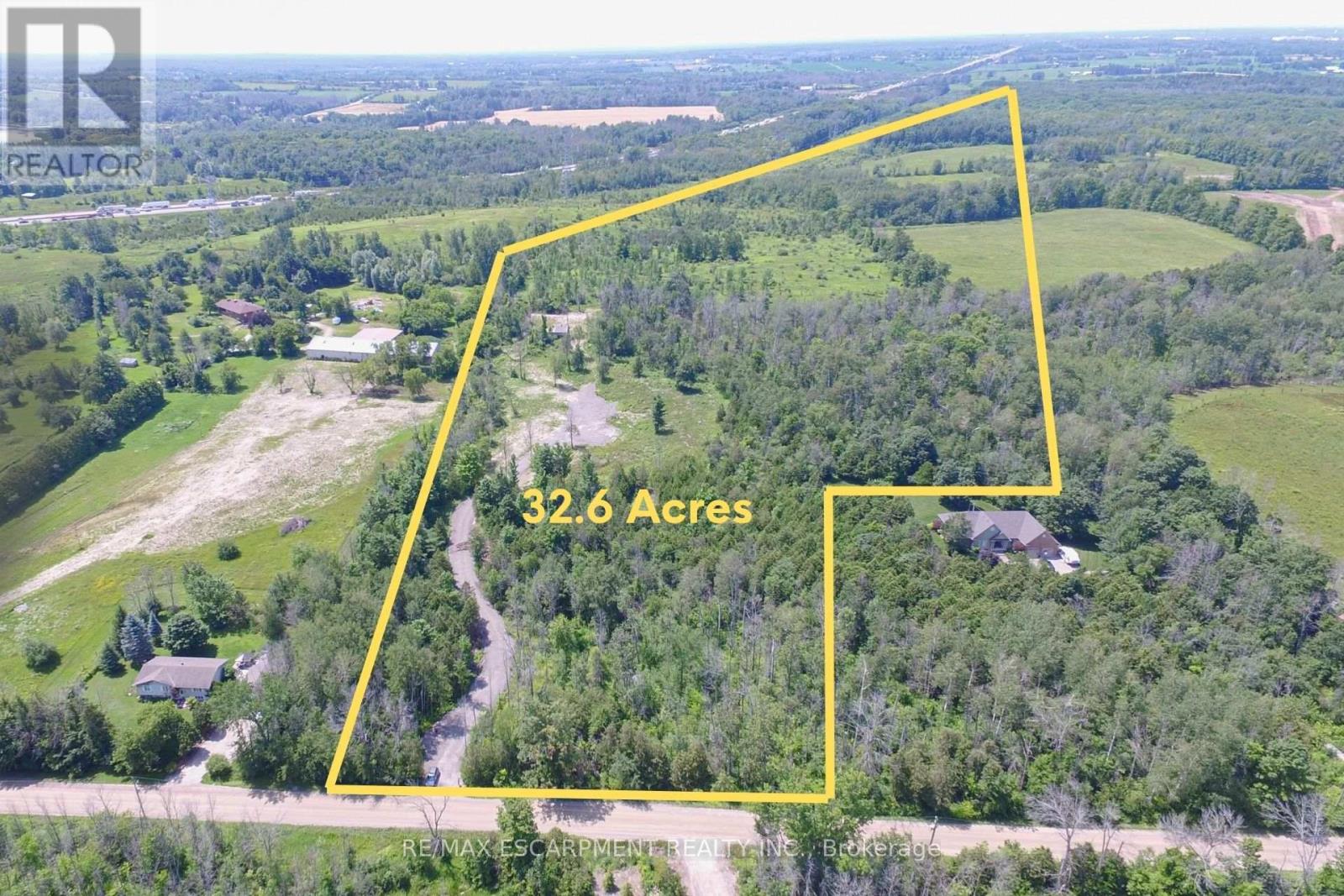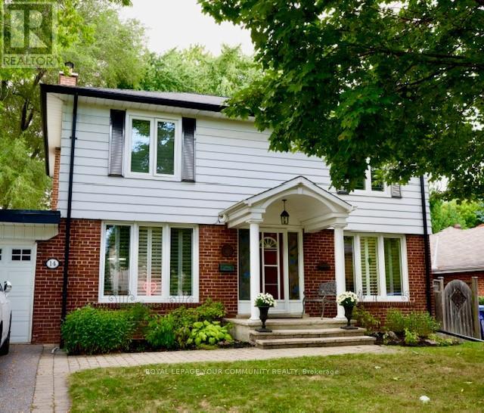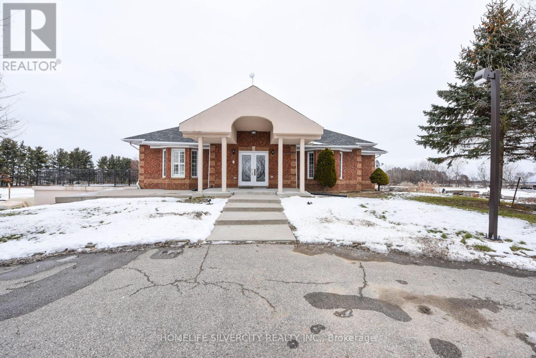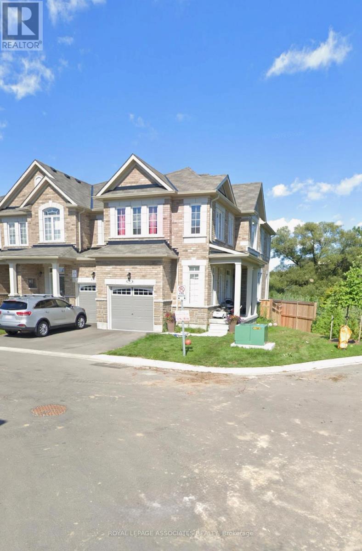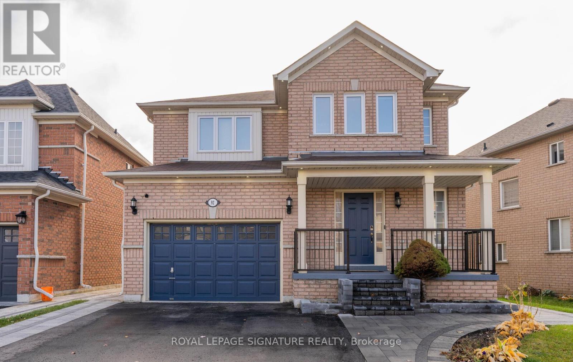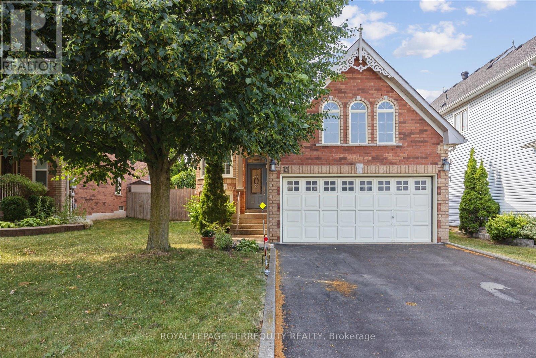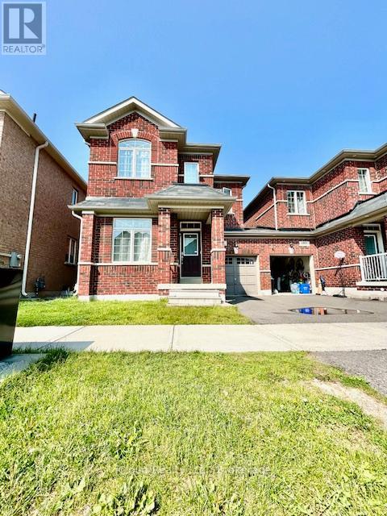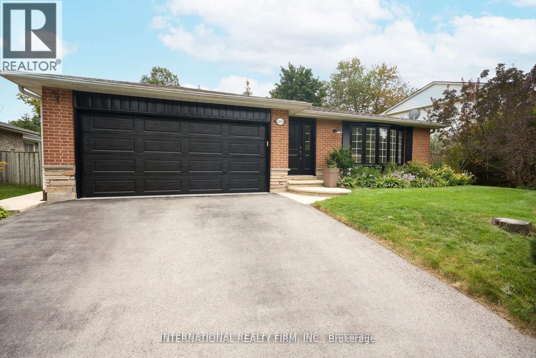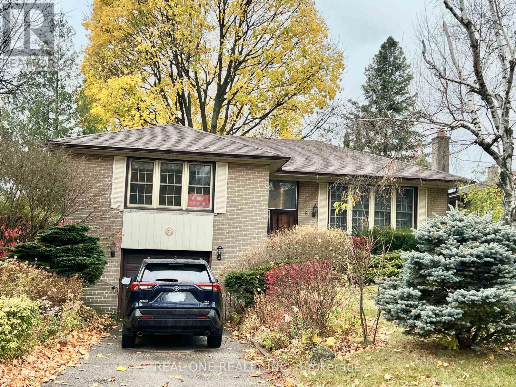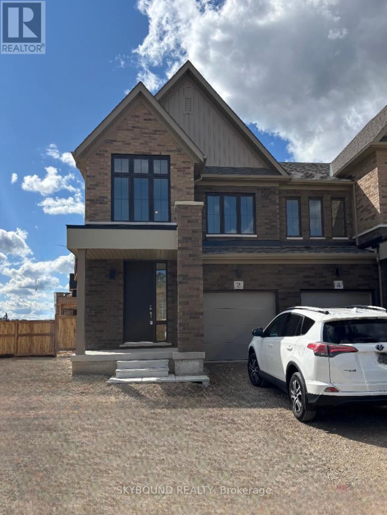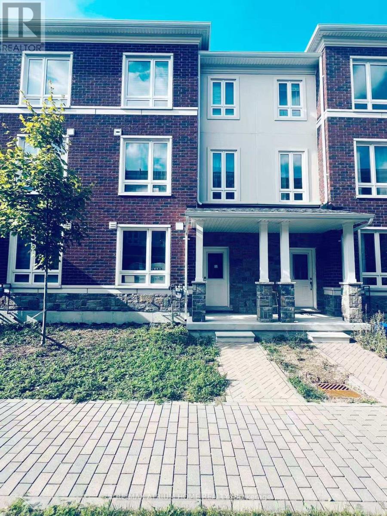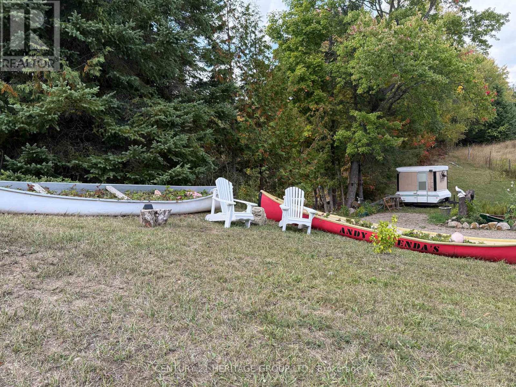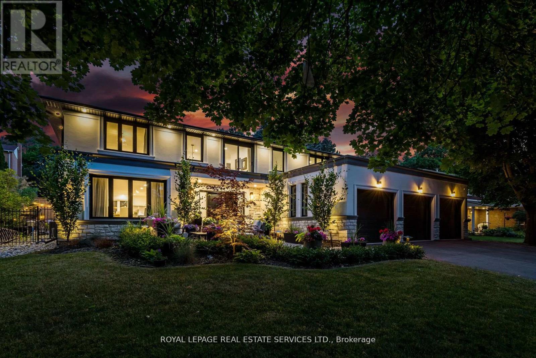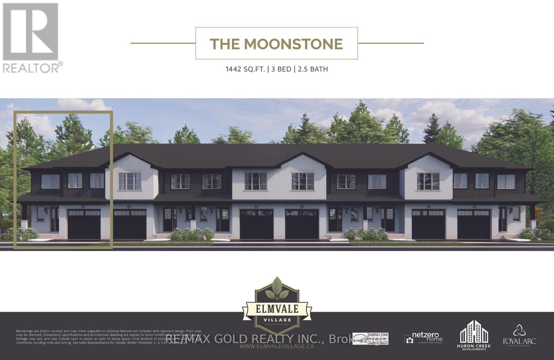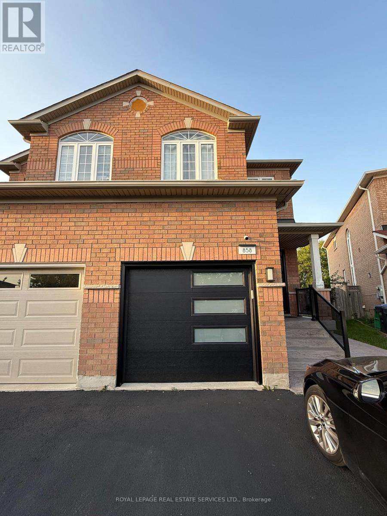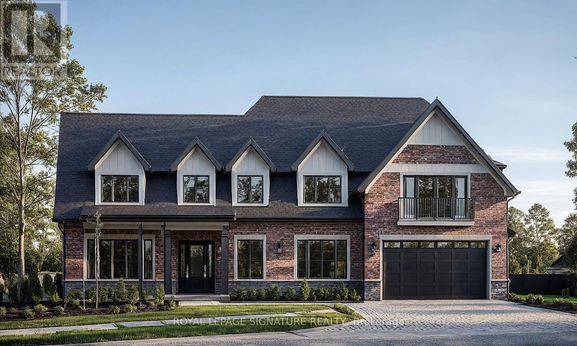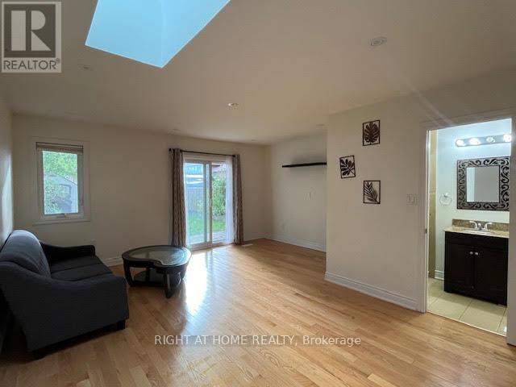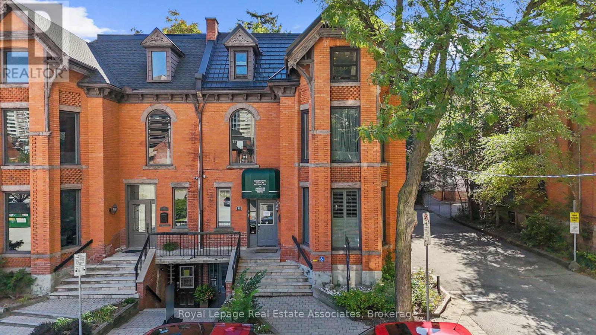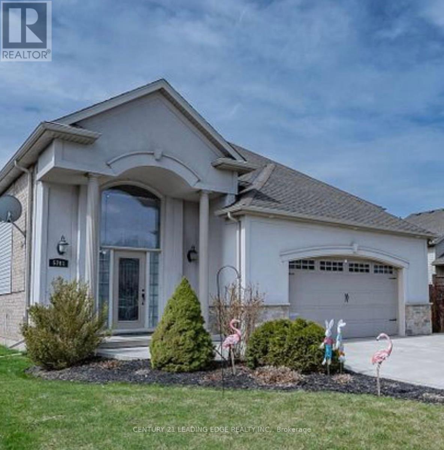4130 Concession Road 11
Puslinch, Ontario
LOOKING FOR YOUR SLICE OF HEAVEN? Escape to your own private 32.6-acre country retreat in beautiful Puslinch. Beyond the lifestyle, the property also holds future value, with the opportunity to sever one lot after 5 years of ownership. This is an amazing opportunity to build your custom home surrounded by rolling hills, mature trees, and abundant wildlife. Imagine waking up to fresh country air, total privacy, and endless viewsall while being minutes to Milton to the east, Guelph to the west, and just a short drive to the 401. Ski trails, hiking, and all the amenities of town are close at hand, with Pearson Airport only 40 minutes away. Whether you envision a luxury country estate, hobby farm, or tranquil retreat, the possibilities here are endless. Come create the home and lifestyle you have always dreamed of. (id:61852)
RE/MAX Escarpment Realty Inc.
4130 Concession Road 11
Puslinch, Ontario
LOOKING FOR YOUR SLICE OF HEAVEN? Escape to your own private 32.6-acre country retreat in beautiful Puslinch. Beyond the lifestyle, the property also holds future value, with the opportunity to sever one lot after 5 years of ownership. This is an amazing opportunity to build your custom home surrounded by rolling hills, mature trees, and abundant wildlife. Imagine waking up to fresh country air, total privacy, and endless viewsall while being minutes to Milton to the east, Guelph to the west, and just a short drive to the 401. Ski trails, hiking, and all the amenities of town are close at hand, with Pearson Airport only 40 minutes away. Whether you envision a luxury country estate, hobby farm, or tranquil retreat, the possibilities here are endless. Come create the home and lifestyle you have always dreamed of. (id:61852)
RE/MAX Escarpment Realty Inc.
14 Luverne Avenue
Toronto, Ontario
Amazing Opportunity To Live in a Detached 2 Storey On A Premium 50 X 120 Lot Located In The High Demand Clanton Park Neighbourhood, with no sidewalk and a beautiful backyard oasis, this property features 3 Bedrooms and 3 Bathrooms.14 Luverne Ave presents an excellent opportunity for both homeowners and investors. Prospective homeowners can build their dream residence, capitalizing on the ample space and proximity to Public Transit(Bus And Subway), Highway Access To Allen Road And 401, Parks Schools, Shopping And Yorkdale Mall. (id:61852)
Royal LePage Your Community Realty
33 Townley Avenue
Markham, Ontario
Separate Entrance Basement Suite. House In Popular Milliken Mills East Community. Includes 1 Parking Space, Most Convenient Location,Steps To Shopping, Restaurants, Public Transit, Schools And Parks. (id:61852)
Aimhome Realty Inc.
14707 Dixie Road
Caledon, Ontario
Welcome to 14707 Dixie Road, Caledon - a rare opportunity to own a fully renovated bungalow set on 10 acres of pristine farmland, offering the perfect balance of modern luxury and peaceful country living.Key Features:Bedrooms: 3 spacious bedrooms on the main level, plus an additional bedroom in the walk-out basement Bathrooms: 4 beautifully finished, spa-like bathrooms Kitchen: Brand-new, never-used kitchen with pot lights, granite countertops, and all-new appliances Flooring: Rich hardwood floors throughout - absolutely no carpet Ceilings: 9-foot, open-concept ceilings designed to maximize light and space Basement: Finished walk-out basement opening to lush green surroundings, ideal for relaxation or entertaining Systems: Updated air conditioning and furnace for year-round comfort Lot Size: Expansive 200 x 2,200 ft lot offering endless possibilities Prime Location: Minutes from the city and close to every essential amenity. This move-in ready home invites you to embrace the best of both worlds-a modern, luxurious lifestyle set against a breathtaking natural backdrop.Don't miss this rare Caledon gem. Schedule your private viewing today! (id:61852)
Homelife Silvercity Realty Inc.
33 Keenlyside Lane
Ajax, Ontario
Welcome to this beautifully maintained 2-storey traditional corner townhouse in a desirable Ajax neighborhood! Featuring 3 spacious bedrooms and 3 bathrooms, this home offers an abundance of natural light from large windows throughout. Enjoy the open and airy feel with 9 ft ceilings on the main floor, creating a bright and inviting atmosphere. The functional layout includes a modern kitchen, open-concept living/dining area, and generous bedroom sizes. Conveniently located close to Hwy 407, Hwy 401, schools, parks, and all major amenities - shopping, restaurants, transit, and more. The perfect blend of comfort, style, and unbeatable location! (id:61852)
Royal LePage Associates Realty
Bsmt - 92 Beckett Crescent E
Clarington, Ontario
Lovely and Nicely Upgraded, Luxurious, Brightly Lit & Spacious Walk Out Basement, In A family Oriental Neighborhood In Courtice. Featuring Vinyl Floors Throughout, Living Room With Modern Open Concept Lovely Kitchen With High-End stainless Appliances, Two Spacious Bedroom With Wardrobe In Each Bedroom. And Huge Storage Area. Large Yard & Walking Distance To Schools & Parks, short Walk To Essential Shopping. Easy Drive To Uoit And Durham College Minutes and quick access to Hwy 401/418. For Easy Commutes. ideal home for a couple or small family, new to the Country are highly welcome. (id:61852)
Royal LePage Signature Realty
15 Waring Avenue
Whitby, Ontario
Oversized Detached Raised Brick Bungalow in Desirable Brooklin Built by Tribute Homes 1363 sq. ft. plus Approx. 1100 sq. ft. professionally finished basement. Welcome to this spacious and well-maintained 2+1-bedroom bungalow, offering a fantastic layout and plenty of space for comfortable living. Located in the highly sought-after community. This home boasts modern updates, a generous floor plan, and a fully finished basement, perfect for both relaxing and entertaining. Main Floor: Open foyer with ceramic tile flooring. Living Room & Dining Room combined, featuring windows that fill the space with natural light. Kitchen overlooks the Great Room, which includes a cozy gas fireplace and a walk-out to a massive deck (approx. 35 x 15 ft.) ideal for outdoor entertaining, with an awning for added comfort. Primary Bedroom includes a walk-in closet and a renovated 4-piece ensuite bath. Lower Level (Professionally Finished Basement): Family Room with a gas fireplace. Games Room equipped with a Brunswick pool table, games table, bar area, stand-up table, and all chairs included the ultimate space, for entertainment! Spacious Guest Bedroom for extra comfort. Full 4-piece Washroom for added convenience. Extra Storage off the games room. Additional Features: Windows, Patio Door, Front Door, and Roof all updated (approx. 2015). Furnace, Air Conditioner, and Water Softener all updated (approx. 2017). Quiet Street with no sidewalks on your side of the street. Short walk to St. Leo Catholic and Winchester Public Schools. Close to parks, shopping, public transit, and more. Minutes to Highway 407, making commuting a breeze. This home offers the perfect blend of space, functionality, and location. Don't miss your chance to call this home! (id:61852)
Royal LePage Terrequity Realty
1449 Chretien Street
Milton, Ontario
Welcome to 1449 Chretien Streeta beautifully upgraded home in Miltons thriving Ford neighborhood, where style, space, and family-friendly living come together seamlessly. This impeccably maintained residence offers the perfect combination of functionality and modern charm. From the moment you arrive, youll be impressed by the inviting curb appeal, featuring a stylish brick and stone façade and a covered front porch ideal for morning coffee. Step inside to an open-concept main floor filled with natural light, rich hardwood floors, and tasteful finishes throughout. The spacious living and dining areas flow effortlessly into a designer kitchen, complete with quartz countertops, stainless steel appliances, custom cabinetry, and a large island perfect for both cooking and conversation. Upstairs, discover generously sized bedrooms including a luxurious primary suite with a walk-in closet and a spa-like ensuite bath featuring a soaker tub and glass shower. The secondary bedrooms offer comfort and flexibilityideal for children, guests, or a home office setup. Enjoy summer evenings in your private backyard or take a short walk to nearby parks, schools, and walking trails. With a convenient location close to highways, shopping centers and the upcoming Milton Education Village, this home is perfect for modern families and commuters alike. Highlights include: 3 spacious bedrooms and 3 modern bathrooms, Gourmet kitchen with high-end finishes, Bright, open-concept layout, Private backyard with room to relax or entertain, Close to top-rated schools, parks, and amenities & Quick access to highways and Milton GO Station. Whether you're looking for your forever home or a turnkey investment, 1449 Chretien Street offers unmatched value in one of Miltons most desirable communities. (id:61852)
Icloud Realty Ltd.
2292 Devon Road
Oakville, Ontario
Discover the ultimate family retreat in this charming bungalow ideally situated just steps from the lake. This renovated home features a spacious backyard with endless potential, including a private swimming pool and a cozy seating area under a wooden pergola for perfect days. Inside, an open floor plan seamlessly blends modern comfort with timeless charm while built-in ceiling speakers, and heated kitchen floors add to the allure. This move-in-ready property offers a dreamy combination of stylish living and proximity to everything - the perfect place to call home. Pool professionally maintained. (pool liner 2025, pool pump 2023, safety cover 2021) (id:61852)
International Realty Firm
1549 Willowside Court
Pickering, Ontario
Welcome To 1549 Willowside Court, Where Luxury Meets Comfort In This Stunning 3-Bedroom, 4-Bathroom One-Of-A-Kind Home Tucked Away On A Quiet, Sought-After Court, Backing Onto Serene Conservation Lands For Ultimate Privacy And Tranquility. Surrounded By Mature Perennial Gardens, This Property Offers Resort-Style Living With A Nature 2 Pool System, Cabana, Sprinkler System, And A 2020 Arctic Spa Hot TubPerfect For Relaxing Or Entertaining In Your Private Backyard Oasis. Ample Parking Accommodates Family And Guests With Ease.Inside, A 2-Year-Old Custom Kitchen Is The Heart Of The Home, Featuring Natural Stone Countertops, A 5-Burner KitchenAid Gas Stove, Miele Integrated Fridge, Asco Dishwasher, And KitchenAid Oven/Microwave Combo. Vaulted Ceilings, Pot Lights, California Shutters, Crown Molding, And Custom Trim Flow Throughout. The Large Eat-In Kitchen Opens To The Living Room, Where Large Windows Let In Maximum Light, A Gas Fireplace, Exposed Beams, And French Doors To The Patio Create Warmth And Charm. Perfect For All-Season Entertaining, This Home Offers Seamless Indoor-Outdoor Living.The Primary Suite Features A Built-In Gas Fireplace, Wall-To-Wall Custom Closets, And A Spa-Inspired En Suite With A 5-Foot Walk-In Shower, Custom Cabinetry, And Abundant Storage. Custom Drapery And Cabinetry Are Featured Throughout, Adding Elegance And Function. Additional Bedrooms Are Generously Sized, With The Flexibility Of An Office/Bedroom Offering Patio Access.The Finished Basement Includes A Recreation Room With Custom Cabinetry, A Large Workshop, A Two-Piece Bath, And Ample Storage. A Spacious Laundry Room Offers Custom Cabinetry, A Sink, Washer/Dryer, Freezer, And Security Camera System.With 200-Amp Service, Owned Hot Water Heater, Central Vacuum, Furnace (2014), And Gas Furnace/AC, This Home Offers So Much More. Must Be Seen To Be Truly Appreciated**A Home For Your Most Discerning Buyer Seeking The Perfect Blend Of Luxury And Comfort**. (id:61852)
Right At Home Realty
6 Fairhill Crescent
Toronto, Ontario
Detached House Located In The Highly Sought-After Parkwoods - Donalda Neighborhood. Functional Layout, Large Open Living Room And Dining Room With Eat In Kitchen And Walk Out To Outdoor Covered Deck With City View. 3 Bedrooms Plus 4 Pcs Bath On The Main Level. Bright Basement With A Large Rec Room , Gas Fireplace, 3 Pcs Bath And Workshop/Laundry. Very Private Backyard, Close To Park, Schools, Shopping Mall, Restaurant, Transit. (id:61852)
Real One Realty Inc.
2 Poett Avenue
Stratford, Ontario
Stylish brand new corner unit Townhome in Stratford. Live in comfort and style in this beautifully brand new, east-facing townhouse bathed in natural light with big windows. This thoughtfully designed new home with open-concept living, tall ceilings, and hardwood floors throughout the home, a modern kitchen with stainless steel appliances, including stove, fridge, and dishwasher, along with fully brand new bathrooms, sleek new flooring, and fresh paint throughout the house. Enjoy the convenience of a private entrance, in-unit washer and dryer, and a layout that suits all families. (id:61852)
Skybound Realty
68 Chicago Lane
Markham, Ontario
Partial Furnished. WIFI and HTW Included. Stunning 3-Bed Townhouse in the Highly Sought-After Wismer Community. Featuring an open-concept design with an excellent layout, this home boasts a modern kitchen with quartz countertops and stainless steel appliances, hardwood floors, pot lights, and numerous upgrades throughout. Conveniently located near parks, GO station, plazas, supermarkets, and within the boundary of top-ranking public schools and Bur Oak Secondary School. (id:61852)
RE/MAX Atrium Home Realty
47 Philips Lake Court
Richmond Hill, Ontario
**Unique Property with Ravine and Large Backyard** Stunning Views** South-Facing 54x150 ft Lot Overlooking Philips Lake Forest and Golf Course. Just a 2-Minute Walk to the Park. Timeless and Functional Floor Plan (Over 3000 sq ft + Finished Basement W/Bedroom) with Extensive Upgrades. Spacious Rooms Throughout with 9 ft Smooth Ceilings on the Main Floor, a Main Floor Library, Top-of-the-Line Appliances, and a Gourmet Kitchen. Features Include Updated Stained Oak Staircase, t, Luxurious Master Ensuite, and Ensuites in All Bedrooms.Hardwd Flr,Laminate Flr,Interlckng Stone Drvwy. (id:61852)
Hc Realty Group Inc.
1201 Essonville Line
Highlands East, Ontario
Check it out! This 4.2 Acre lot is the perfect spot to build your forever dream home or get away cottage! Enjoy summers with public access to the local lakes and winters on the snow mobile &ATV trails. There's no shortage of activities to take part in! Seller has already done the heavy lifting with the driveway install and cleared spaces for camping and trails. Property also includes a 1995 Fifth Wheel that has a solar power system. Enjoy all that mother nature has provided!! (id:61852)
Century 21 Heritage Group Ltd.
2498 Robin Drive
Mississauga, Ontario
Beautiful Furnished Executive 5+1 Bedroom, Attached Three Car Garage Home In Sought After Sherwood Forrest Mississauga. This Fully Renovated Home Offers Elegant Open Concept Living Featuring A Chef's Kitchen With Built-In Top of The Line Appliances, Gym, Pool, Covered-Porch, Basketball Court And Hockey Room. An Entertainer's Dream Home Offering Large Amounts Of Living And Seating Space From Inside Out. (id:61852)
Royal LePage Real Estate Services Ltd.
Lot 11 169 Queen Street
Springwater, Ontario
Welcome to Elmvale Village Townhomes a perfect blend of comfort, style, and convenience! This beautifully designed home offers spacious open-concept living with modern finishes, large windows for abundant natural light, and a private backyard perfect for relaxing or entertaining. Ideal for families, first-time buyers, or down-sizers, this home features 3generous bedrooms, 2.5 baths, and an attached garage. Located in a quiet, family-friendly neighbourhood just minutes from schools, parks, shopping, and easy highway access. A fantastic opportunity to own in one of Elmvales most desirable communities don't miss out! (id:61852)
RE/MAX Gold Realty Inc.
Bsmt - 858 Khan Crescent
Mississauga, Ontario
Beautifully Renovated One-Bedroom Basement Apartment in a Prime Location! This bright and spacious suite features a fully updated interior, a modern kitchen, and a stylish bathroom perfect for comfortable living. Enjoy shared laundry facilities and convenient seperate access from the garage. Located on a quiet crescent, close to schools, parks, shopping, public transit, and major highways, this home offers excellent convenience and accessibility. Ideal for a single professional or couple seeking a move-in ready space in a family-friendly neighborhood. (id:61852)
Royal LePage Real Estate Services Ltd.
126 Petal Avenue
East Gwillimbury, Ontario
Welcome to Queensville and don't miss the opportunity to own this Brand New Executive Contemporary style never lived in corner detached home. This Aspen Ridge home offers 3507 SQFT(as per Builder's plan) of living space above grade nesting on a quiet street with no sidewalks. Soaring 10ft ceiling on main floor with crown moldings, waffle ceiling. 9FT ceiling on2nd floor. Hardwood flooring throughout the house with pot lights. Rare to find 5 Bedrooms with3 washrooms on 2nd floor. Modern Kitchen with center island breakfast bar and Brand new Bosch stainless steel appliances. Primary Bedroom with master ensuite, his and her walk-in-closet. Unfinished Basement for additional space waiting for personal custom touches. Upgraded 8ftDoors, 8ft Double French Doors to rear patio. 200AMP service, BBQ gas line, Metal Pickets w/Oak finished stairs. This Queensville home is mins away from 404 highway and close to GO Station, Schools, Recreation Centers, Shopping, Dining, Grocery, Entertainment & Parks. (id:61852)
Homelife/miracle Realty Ltd
2r Pine Ridge Drive
Toronto, Ontario
Attention Builders, Investors, and End Users! A rare opportunity awaits in the prestigious Cliffcrest neighbourhood with this exceptional vacant lot 90'x147' lot. Approved Plans from Renowned architect, Peter Higgins, to build an executive 5,500 sq ft house, nestled among mature trees in a peaceful, well-established community. This property is just moments from the dramatic beauty of the Scarborough Bluffs and the shores of Lake Ontario. Architectural plans and drawings are approved for the construction of a stunning, custom-built luxury home featuring over 5,500 square feet above grade with 5 spacious bedrooms, each with Walk-in closets and Ensuite bathrooms, a well designed main floor with soaring ceilings, an integral double garage, and expansive windows that fill the home with natural light. Surrounded by upscale homes and close to top-rated schools, local amenities, and convenient transit options, this is a unique opportunity to build a dream residence in one of East Torontos most desirable lakeside communities. Ready to builddont miss your chance to make your vision a reality. Property has already been severed (id:61852)
Royal LePage Signature Realty
337 Hollyberry Trail
Toronto, Ontario
Bright And Cozy 4 Bedrooms 3 Bathrooms Home In Highly Sought After North York Location! Safe And Mature Neighborhood. 420Sf ADDITION With Three Pc Bath And Skylight. Lots Of Upgrades. Hardwood Floor Throughout! Renovated Kitchen With S/S Appliance And Granite Counter Top. Three Full Upgraded Bathrooms. Three Car Driveway. Best School Area: Arbor Glen Ps, Highland Jh, A.Y. Jackson Ss. Easy Access To Hwy404 And 401. Close To Restaurants, Shopping Area And Ttc. (id:61852)
Right At Home Realty
189 Hughson Street S
Hamilton, Ontario
Exceptional opportunity for investors or owner-operators to acquire a prime commercial property in a AAA location, steps from St. Josephs Hospital. This 3,900 sq. ft. building features 3 floors of medical office space and 4 floor comprising a residential unit with 2 bedroom apartment. Rear parking lot accommodates 14 vehicles, a rare advantage in the area. Currently generating a net operating income of $120,000 (6.5% cap rate) under a gross lease structure, with tenants willing to renew for an additional 5 years or vacate for owner occupancy. Immediate positive cash flow with strong long-term upside in one of Hamilton's most sought-after corridors. (id:61852)
Royal LePage Real Estate Associates
5761 Ironwood Street
Niagara Falls, Ontario
Discover new basement, never-lived-in raised basement in the heart of Niagara Falls, just 15 minutes from Brock University. Featuring 2 spacious bedrooms, 1 Modern Bathroom, an open-concept living area and kitchen. Brand New Appliances. (id:61852)
Century 21 Leading Edge Realty Inc.
