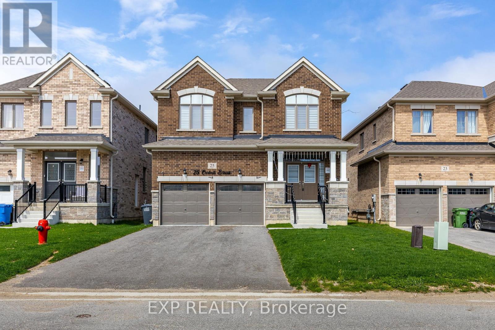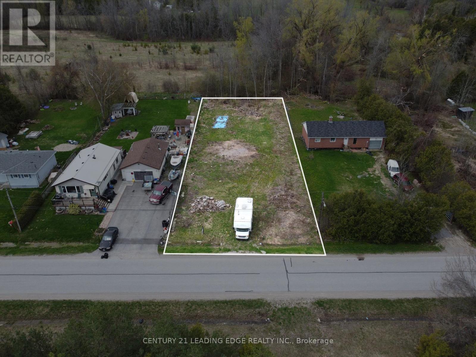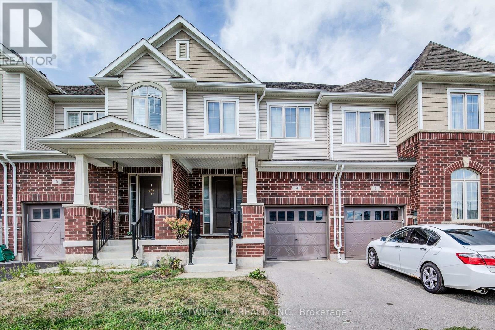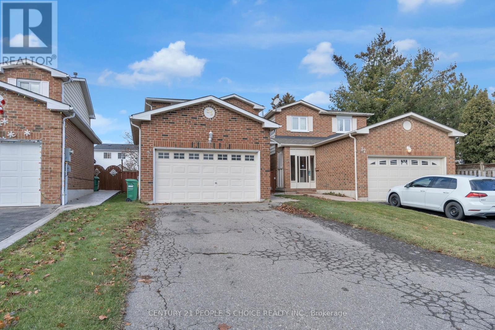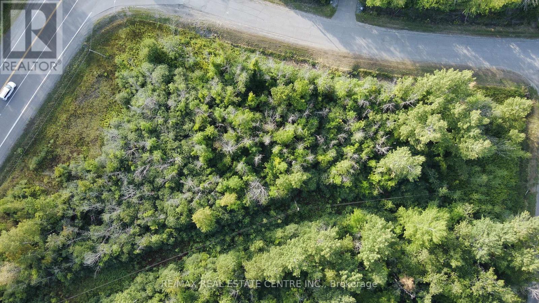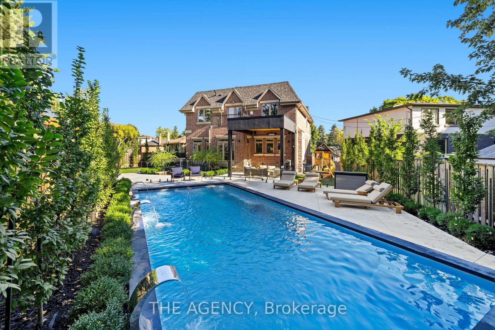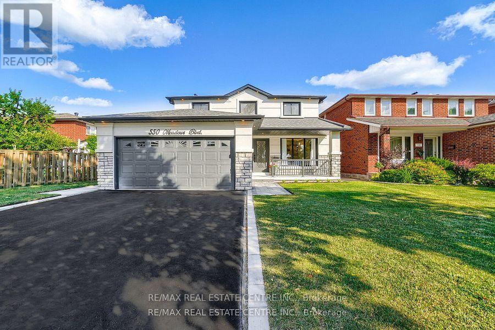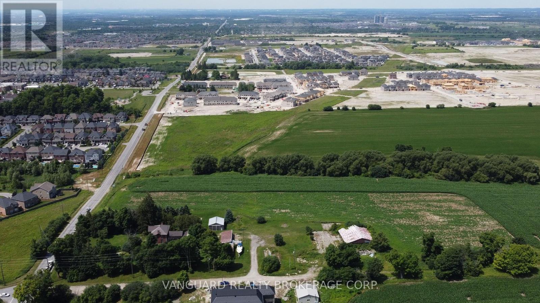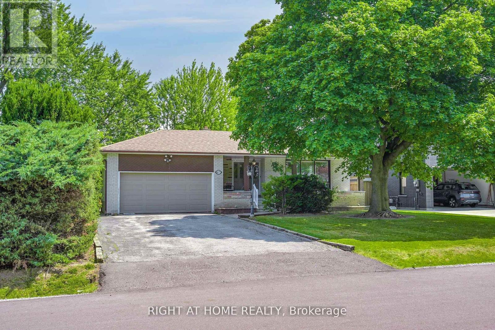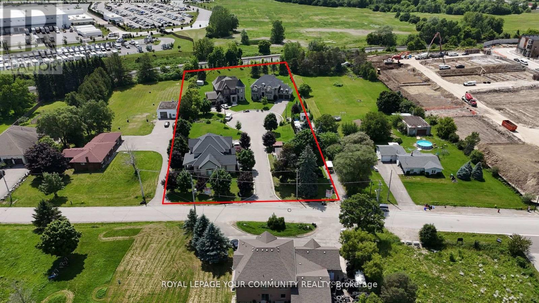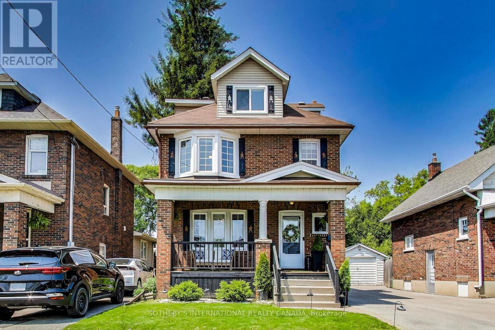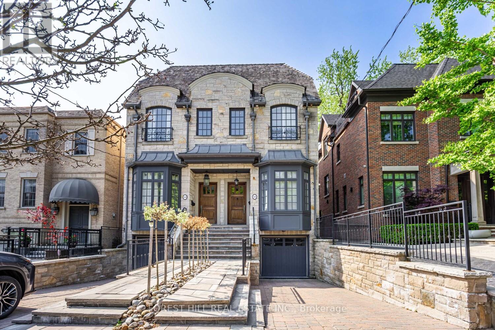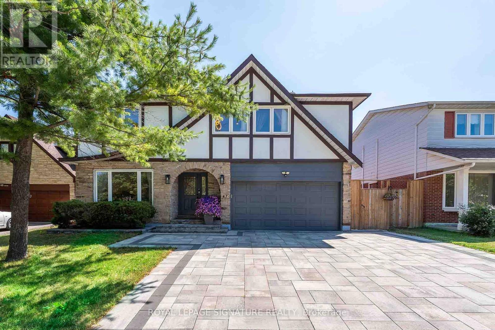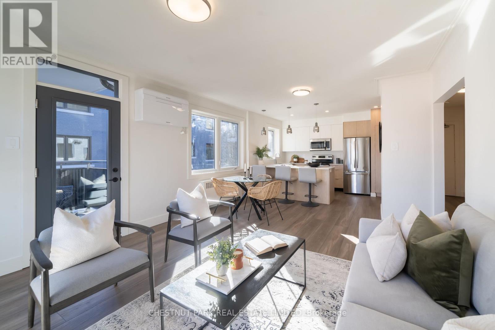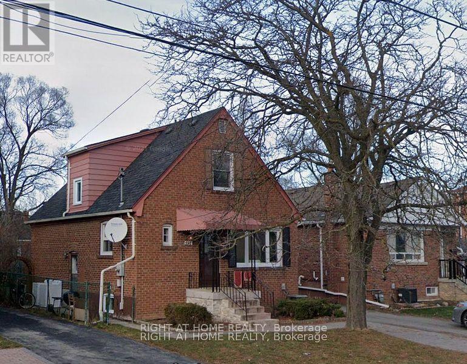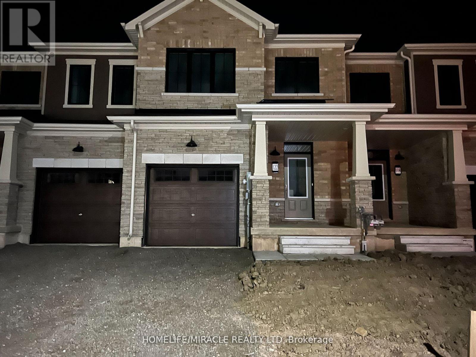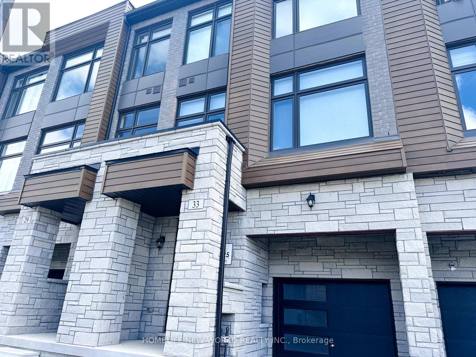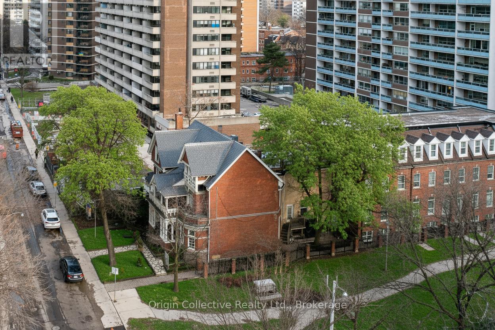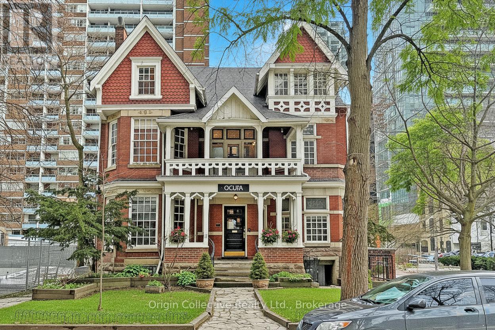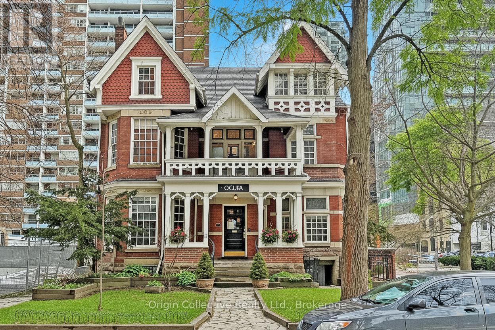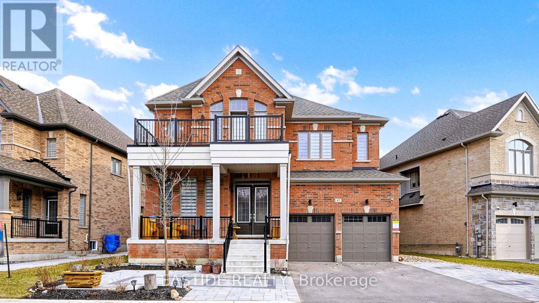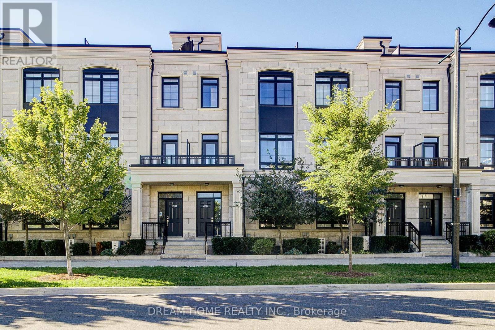25 Corbett Street
Southgate, Ontario
Step into comfort and possibility with this beautiful family home, perfectly tucked away in one of Southgates most welcoming neighbourhoods. Whether you're starting out or looking for more room to grow, this home offers the ideal setting to create lasting memories. Enjoy the convenience of being close to everything your family needs from Grey Bruce Trails, Blue Mountain, and golf courses to Markdale Hospital, the Dundalk Community Centre, local shops, restaurants, and downtown Dundalk. Adventure, recreation, and everyday essentials are all just minutes away.Inside, youll find a bright and modern open-concept layout designed for connection and ease. With 4 spacious bedrooms, 3.5 bathrooms, and a 2-car garage, theres plenty of space for everyone. Elegant finishes throughout add a touch of style while keeping family living practical and comfortable.This is more than a house its a place where family moments begin and memories are made. Welcome home to 25 Corbett Street. **EXTRAS** Property is being sold under Power of Sale in as-is, where-is condition. (id:61852)
Exp Realty
166 Virginia Boulevard
Georgina, Ontario
Build your dream home on this prime vacant lot in a family-friendly neighborhood! This spacious lot (76' x 209') offers tremendous potential, located just steps to Lake Simcoe and only an 8-minute drive to charming downtown Sutton. Close to all town amenities such as schools, parks, shopping, restaurants, community centres, libraries, beaches, marinas and lots more! Easy access to highway 48 and 404! Don't miss out on this exceptional opportunity to build your dream home in this vibrant neighbourhood! (id:61852)
Century 21 Leading Edge Realty Inc.
4 Stonehill Avenue
Kitchener, Ontario
OVER 2700 SQ FT OF FINISHED SPACE INCLUDING THE FINISHED BASEMENT. BEAUTIFUL TOWNHOME IN A DESIRABLE NEW COMMUNITY. Welcome to this beautiful 3-bedroom, 4-bathroom home in the highly sought-after Wallaceton community of Kitchener. Perfectly located close to schools, parks, and shopping, this property offers both convenience and comfort. The open-concept carpet-free, modern main level features a cozy living room with a fireplace and large windows, seamlessly connected to the stunning kitchen with a spacious eat-in island, quartz countertops, subway tile backsplash, stainless steel appliances, and elegant gold hardware. The dining area includes a sliding door walkout to the backyard, making it ideal for entertaining. Upstairs, youll find 3 generous bedrooms along with a convenient laundry room. The primary suite is a dream, complete with a walk-in closet and a spa-like 5-piece ensuite. The finished basement adds even more living space with a large rec room, full 4-piece bathroom, and plenty of storage. This home combines modern finishes, thoughtful design, and a prime locationtruly a must-see! (id:61852)
RE/MAX Twin City Realty Inc.
35 Ferri Crescent
Brampton, Ontario
!Wow! Absolutely Gorgeous 3 Bedrooms Detached House (FULL) + 1 Bedroom finished basement available immediately Comes With 3 Updated Washrooms including vanities and toilets' Located At Very Convenient And Central Location###only Looking For Aaa Tenants ####small family preferred#### no Carpet In The House, close to Schools,Parks,400 Series Hwys, Pearson International airport, Transit, ....Tenants To Pay 100% Utilties... (id:61852)
Century 21 People's Choice Realty Inc.
41 - 41 Concession 4 Road
Ottawa, Ontario
Just minutes from Highway 416, this 1.33-acre building lot offers the perfect blend of privacy and convenience. Mostly treed for natural beauty, the land can be easily cleared to create the setting for your custom DREAM HOME. An exceptional feature of this property is its walking-distance proximity to the Rideau River enjoy peaceful strolls, scenic views, and the lifestyle that comes with living near the water. With no future development behind you, you'll appreciate lasting privacy and tranquility. This prime location is also only 5 minutes from the local marina, 10 km to Kemptville, and surrounded by some of the regions finest golf courses, including Equinelle, Rideau Glen, and Celtic Golf & Country Club. (id:61852)
RE/MAX Real Estate Centre Inc.
11 Burrows Avenue
Toronto, Ontario
The Toronto Dream! Step into a realm of elegance with this exquisite masterpiece, sprawling across approximately 6,300 sq ft of luxurious total living space. Designed with modern sophistication in mind, this residence boasts soaring ceilings throughout, creating an airy, open atmosphere that invites exploration at every turn. Every inch of the property has been professionally landscaped, with a brand-new heated driveway leading to the pristine home. Outside, you'll be captivated by the magnificent new saltwater pool and cabana, complete with lush new turf that transforms the backyard into your own private oasis. A striking black architectural overhang extends your outdoor living space with style and function. Inside, the gourmet chef-inspired kitchen is outfitted with top-of-the-line built-in appliances and a convenient servery, perfect for both everyday cooking and entertaining guests. Retreat to one of the four spacious upstairs bedrooms, each featuring its own walk-in closet and private ensuite bath, offering ultimate privacy and comfort. The dedicated nanny suite on the lower level provides flexibility and convenience for larger families. Indulge in the serenity of the sauna room, your personal sanctuary for unwinding after a long day. With every detail thoughtfully curated, this home offers a rare blend of luxury, comfort, and modern elegance. (id:61852)
The Agency
0 25 Side Road
Innisfil, Ontario
5.17 acres fronting on the West side of 25th Sideroad. Zoned EP. Municipal water, gas and hydro available on road to connect to. Survey Available. (id:61852)
Ferrari Elite Realty
550 Meadows Boulevard
Mississauga, Ontario
Stunning fully renovated executive home in the prestigious Rathwood neighborhood.Every detail has been carefully crafted, showcasing a stunning stucco & stone exterior that radiates elegance and charm. Step inside to a spacious formal living & dining rooms w/ illuminated ceilings, perfect for stylish entertaining. A main floor Office with a 3pc ensuite and separate entrance offers privacy for work or guests. The grand family room, with its sleek modern fireplace, creates a warm, inviting atmosphere. Hardwood floors throughout, New baths, New Oak stairs with iron spindles, and modern light fixtures add to the home's sophisticated style. New Custom-built gourmet kitchen, complete with a center island, breakfast area, pantry, and premium finishes with New SS Appliances. The second floor offers 4 spacious bedrooms, incl. a primary suite w/ ensuite and walk-in closet. Finished basement features an open-concept rec room, wet bar & a 5th bdrm & cold cellar. Garage access to home.Landscaped Fenced Gorgeous Backyard with refinished wood deck and a pool size yard. **EXTRAS** New interlocking, Double Car Grg & impeccable attention to detail. This home provides the ultimate luxury and convenience. Ideally located near major highways, transit, parks, restaurants, shopping, & Etobicoke GO Station. Move-in & Enjoy! (id:61852)
RE/MAX Real Estate Centre Inc.
1600 Conlin Road
Oshawa, Ontario
Attention Builders & Investors! Exceptional redevelopment opportunity in one of Oshawa's fastest-growing corridors. Situated on 5.95 acres of prime land, this property offers outstanding potential for residential or mixed-use development, subject to municipal approvals. Strategically located with excellent access to Highway 407, Highway 401, Durham College, Ontario Tech University, schools, shopping, and public transit, this site is well-positioned to capture strong demand from the expanding Oshawa and Durham Region markets.The property is currently improved with a single-family home, providing short-term holding income while planning approvals are pursued. Developers have the opportunity to design and reconfigure the site to maximize density, whether for townhomes, mid-rise condominiums, or purpose-built rentals. With Oshawa identified as a key growth centre under provincial planning initiatives, this site presents a rare chance to secure a sizeable landholding with both immediate income and exceptional long-term upside. (id:61852)
Vanguard Realty Brokerage Corp.
67 Netherford Road
Vaughan, Ontario
Welcome to this rare opportunity in the heart of Maple's charming 3-bedroom, 2-bathroom bungalow nestled on the most coveted street in the entire community. Set on a premium 61 x 145 ft lot, this immaculately maintained home is surrounded by mature trees and lush landscaping, offering peace, privacy, and timeless curb appeal. Located in one of Maple's most sought-after neighborhoods, this property is surrounded by luxury custom homes and is ideal for redevelopment or a full-scale renovation. Whether you envision updating the current home or building your dream estate from the ground up, the possibilities are endless. Option for a vendor rent back. This mature area is known for its generous lot sizes, quiet tree-lined streets, and strong community feel, making it a magnet for buyers seeking long-term value. Pride of ownership is evident throughout the home, which has been lovingly cared for and preserved over the years. Rarely do lots of this size and location come to market, especially on such a prestigious street. This is your chance to plant roots or invest in a high-demand area undergoing rapid transformation. Don't miss this incredible opportunity to create your vision in one of Maple's finest pockets. (id:61852)
Right At Home Realty
70 Simmons Street
Vaughan, Ontario
Location, Location! Calling All Builders & Investors! Rare Re-Development Opportunity Located In The Sought-After Elder Mills Community Where "The Towns of Rutherford Heights," Development is Currently Under Construction. Situated on Over 2 + Acres, This Re-Development Land Consists of 4 Unique Parcels, Including 3 Custom Homes & An Updated Ranch Bungalow. Initial Concept Plan Allows For Approximately 120 Stacked, Back-to-Back Townhomes Designed to Complement Adjoining Future Development Lands. The Potential For This Re-Development Land Is Endless! Strategically Located Off Rutherford Rd. & Just Minutes From Highways 27, 7, 50, and the 400 Series Highways Including Numerous Shopping, Dining & Lifestyle Amenities! Don't Miss Out On This Incredible Opportunity To Be A Part Of This Thriving New Emerging Community! (id:61852)
Royal LePage Your Community Realty
50 Arlington Avenue
Oshawa, Ontario
Nestled on a tree-lined street in the highly sought-after O'Neill community, this beautifully updated 2 storey detached family home blends timeless charm with modern luxury and features a resort-style backyard with an in-ground heated saltwater pool. The home includes four bedrooms,with a spacious primary retreat and a spa-like ensuite, and 3 bedrooms each with its own closet and window. The spacious open concept kitchen/ living/ dining area on the main level is perfect for family & entertaining. There is also a finished walk-up basement with a separate entrance. The kitchen has been completely renovated to include a farmhouse sink, expansive new island, quartz countertops, brushed gold pull-down faucet, lean modern shaker-style cabinets with brushed gold hardware, modern matte black range hood, full-height modern backsplash, custom modern oak floating shelves and recessed lighting. New deluxe black stainless steel appliances, including a smart electric range and a hidden panel-ready dishwasher.Other upgrades include new white oak engineered hardwood floors throughout the main & first floor. New LG smart front-load washer & dryer. Replaced windows with new energy-efficient models. Upgraded all bedroom doors to new glass doors. Renovated the second-floor bathroom and third-floor master suite. The walk-out deck is perfect for a BBQ, or to entertain friends & family within the fully fenced private backyard with in-ground heated saltwater pool. New heater & pump installed 2019. Polaris robotic pool cleaner added in 2020 ($1500 value). New Zodiac saltwater cell & new winter safety cover installed 2021. The pool is professionally maintained each year and has been kept in excellent condition. New water heater installed 2017. Furnace serviced 2024. Walking distance to parks, good schools, Lakeridge Health Hospital, shops, public transit. Minutes to UoIoT. This is the house that you will fall in love with, and stay forever. (id:61852)
Sotheby's International Realty Canada
55 Lonsdale Road
Toronto, Ontario
Impressive 3-Storey Custom Home with Striking Stone Facade. Built in 2007 and totally renovated by the current owner with the highest of quality and attention to detail. Exceptional eye for craftsmanship this home offers the next home owner the luxury and freedom to just move in, unpack and enjoy! Offering 2759 Sq. Ft. above grade with an additional 782 sq.ft. with walk-out to breathtaking south facing deep lot and low maintenance with Astroturf. The home boasts spacious principal rooms and luxurious finishes throughout. The main floor features soaring 10'1" ceilings and recently sanded and stained hardwood floors. The bespoke Hinged kitchen and all bathrooms were fully redone in 2024, showcasing premium flooring, tiles, mirrors, and fixtures-including a Victoria & Albert porcelain tub and basins in the primary ensuite. The second floor offers 9' ceilings, an oversized primary retreat with wall-to-wall built-ins with an additional walk-in closet, and a large balcony overlooking the rear garden. A second bedroom with ensuite, walk-in closet, and additional laundry complete this level. The third floor includes two more bedrooms-one generous sized bedroom with a large walk-in closet, the other with walkout to a private balcony. The walk-out lower level has 9' ceilings, a large recreation room, bedroom, second laundry area, wine closet, storage, furnace room, and access to the garage. Additional highlights include an epoxy garage floor, new garage opener, and BBQ-ready outdoor gas line. Ideally located on a quiet, coveted street near Yonge & St. Clair in the Deer Park neighbourhood -steps to shops, dining, transit, Upper Canada College, Bishop Strachan, and Brown School. This is a not to be missed opportunity! (id:61852)
Forest Hill Real Estate Inc.
47 Tofino Crescent
Toronto, Ontario
Experience Elevated Family Living in Banbury-Don Mills Community . This Stunning Residence is Nestled on an Extra Deep,Pool-Sized Lot on a Quiet, Tree-Lined Street, This Turn-Key Property Has Been Renovated Top-to-Bottom With Premium Finishes Throughout. Enjoy a Gourmet Kitchen with Large Centre Island & Stainless Steel Appliances, Custom Millwork,Hardwood Floors, and Pot Lights Throughout. Bright and Spacious Bedrooms Feature Ensuite or Semi-Ensuite Baths. The Luxurious Primary Suite Includes a Spa-Inspired Ensuite and Walk-In Closet with Organizers. The Walk-Out Basement Offers aSun-Filled Rec Room, Private Office, and Nanny/In-Law Suite.This Exceptional Home is Situated Near Some of Toronto's Top-Ranked Schools (Denlow PS, Windfields MS, York Mills CI),This Beautifully Renovated Home Offers Unmatched Access to Both Hwy 401 & DVP, North York General Hospital, Edward Gardens, Banbury Community Centre, and Nearby Tennis Clubs.200 AMP | Walk-Out Basement | Fully Renovated | Family-Friendly Community | Close to Parks, Shops at Don Mills & More!A True Gem in One of Toronto's Most Coveted Neighbourhoods This Home Is Not to Be Missed! (id:61852)
Royal LePage Signature Realty
2 - 1492 Avenue Road
Toronto, Ontario
Landlord summer special - 2 months free if lease signed by Ocotober 1st. This is our model Suite- see how these units looked furnished- plenty of availability. Welcome to Lytton Heights where prime location and contemporary elegance meet! This is an ideal home for both families and professionals alike. Newly-renovated suites boast sleek appliances, modern amenities and elegant finishes. With a variety of 886-908 square foot floor plan to choose from. All units have laundry, a balcony, air-conditioning, storage locker and 1 parking garage spot. Steps from Avenue and Lawrence - Starbucks, 24 hour Shoppers Drug Mart, Pusateri's, TTC bus stop - 5 minutes to Lawrence TTC subway Coveted school district - John Ross Robertson Jr, Glenview, Sr Lawrence Park Collegiate & Harvegal College. (id:61852)
Chestnut Park Real Estate Limited
Partlot 7 Con 8 Percy,part2rdco73
Trent Hills, Ontario
Vacant Land. About 2.6 acres. Access through unmaintained road allowance. PROPERTY DOES NOT QUALIFY FOR A BUILDING PERMIT (id:61852)
Right At Home Realty
Bsmnt # 1 - 192 Bogert Avenue
Toronto, Ontario
Welcome to this bright and well-designed studio apartment in the lower level of a beautiful detached home, ideally located in the heart of North York. Enjoy the convenience of walking distance to parks, TTC, and subway, with quick access to Hwy 401, shopping, and all essential amenities. Rent includes hydro, gas, and water. Shared laundry on-site. A great opportunity to live in one of Toronto most sought-after neighbourhoods! (id:61852)
Right At Home Realty
122 Varsity Drive
Welland, Ontario
2-story townhouse available for rent in a vibrant new neighborhood. The main floor features beautiful hardwood flooring throughout, a spacious great room, a modern kitchen with a breakfast bar, a breakfast area with a walkout to the backyard, a convenient powder room, and a walk-in closet at the entryway. There is also a single-car garage with space for two additional cars in the driveway. Upstairs, you'll find three generously sized bedrooms, including a master bedroom with a 4-piece Ensuite, and two additional bedrooms, each with its own walk-in closet. The second floor also offers two full bathrooms. The unfinished basement provides plenty of space for storage or other uses. Situated between two scenic canals, this townhouse is just 5 minutes away from the Welland International Flatwater Centre, known for its world-class water sports facilities. The location offers easy access to golf courses, parks, shopping, restaurants, and the 406 Highway. Its also close to Brock University, Niagara College, Seaway Mall, Niagara Falls, and the US border. This modern home combines comfort with convenience, making it perfect for families or professionals. (id:61852)
Homelife/miracle Realty Ltd
33 Drainie Street
Vaughan, Ontario
Large BrandNew Townhouse - 3 Bedroom W/ Bonus room in the basement. Located between Klienburg & Woodbridge. Close to 2000 Sqft Living space. Located close to many amenities. (id:61852)
Homelife New World Realty Inc.
1 - 17 Isabella Street
Toronto, Ontario
An Unparalleled Landmark for Sale or Lease at the Heart of Toronto. Welcome to the William Britton House - a magnificent 1885 masterpiece meticulously restored and now available for its next chapter. Situated at the unrivaled address of 17 Isabella Street, this property is a striking blend of Toronto's rich history and its vibrant, modern future. This is more than just bricks and mortar; it's a piece of the city's soul, set against the dynamic backdrop of the highly sought-after Yonge & Bloor neighborhood. The location is truly exceptional, putting you steps from the Yonge-Bloor subway station, the upscale boutiques and restaurants of Yorkville, and the University of Toronto. With nearly 6,500 square feet of total space and residential zoning, the possibilities are boundless. Whether you envision a stunning private residence, a unique multi-family dwelling, or an innovative commercial space, this landmark property offers an incredible opportunity to explore. Its prime location in a hotbed for recent development makes it a strategic investment with potential for assembly with additional units or a residential multiplex. This is your chance to own a piece of Toronto's legacy and make your mark at the city's most central address. (id:61852)
Origin Collective Realty Ltd.
1 - 17 Isabella Street
Toronto, Ontario
An Unparalleled Landmark for Sale or Lease at the Heart of Toronto. Welcome to the William Britton House - a magnificent 1885 masterpiece meticulously restored and now available for its next chapter. Situated at the unrivaled address of 17 Isabella Street, this property is a striking blend of Toronto's rich history and its vibrant, modern future. This is more than just bricks and mortar; it's a piece of the city's soul, set against the dynamic backdrop of the highly sought-after Yonge & Bloor neighborhood. The location is truly exceptional, putting you steps from the Yonge-Bloor subway station, the upscale boutiques and restaurants of Yorkville, and the University of Toronto. With nearly 6,500 square feet of total space and residential zoning, the possibilities are boundless. Whether you envision a stunning private residence, a unique multi-family dwelling, or an innovative commercial space, this landmark property offers an incredible opportunity to explore. Its prime location in a hotbed for recent development makes it a strategic investment with potential for assembly with additional units or a residential multiplex. This is your chance to own a piece of Toronto's legacy and make your mark at the city's most central address. (id:61852)
Origin Collective Realty Ltd.
1 - 17 Isabella Street
Toronto, Ontario
An Unparalleled Landmark for Sale or Lease at the Heart of Toronto. An Unparalleled Landmark for Lease or Sale at the Heart of Toronto. Welcome to the William Britton House - a magnificent 1885 masterpiece meticulously restored and now available for its next chapter. Situated at the prestigious address of 17 Isabella Street, this property is a striking blend of Toronto's rich history and its vibrant, modern future. This is more than just a commercial space; it's a piece of the city's soul, set against the dynamic backdrop of the highly sought-after Yonge & Bloor neighborhood. The location is truly exceptional, placing your business or residence steps from the Yonge-Bloor subway station, the upscale boutiques and restaurants of Yorkville, and the University of Toronto. With over 4,900 square feet of rentable space, this landmark offers a unique and prestigious environment for your team or a stunning private residence. The possibilities for a creative, innovative workspace or a one-of-a-kind residence are endless within this historic setting. Secure your business's future or residential legacy at a prime address in a bustling hub of development. This is a rare opportunity to lease or purchase a piece of Toronto's legacy and establish your brand at the city's most central address. (id:61852)
Origin Collective Realty Ltd.
67 Marlene Johnston Drive
East Gwillimbury, Ontario
This beautifully designed 4-bedroom, 4-bathroom detached home offers an impressive layout with 10-foot ceilings on the main floor and 9-foot ceilings on the second level, creating a bright and airy atmosphere throughout. Situated on a wide lot with excellent frontage with no sidewalk to the ideal north-south orientation and oversized windows that invite abundant natural light into every room. Enjoy the perfect balance of contemporary style and functional living space. Conveniently located just minutes to Hwy 404, GO Station, schools, parks, shopping plazas, and all essential amenities. A must-see for families seeking comfort, style, and convenience! (id:61852)
Eastide Realty
288 Buchanan Drive
Markham, Ontario
Luxury Unionville Gardens Townhouse In Prime Downtown Markham Location. 2824 Sq Ft Living Area As Per Builder's Plan. 548 Sq Ft Roof Terrace, Bbq Gas Line To Both Roof And Kitchen Terrace, Excellently Maintained Like Just Occupancy Condition, Upgraded Hardwood Floor And Smooth Ceiling In Main Living Area, Granite Kitchen Counter Top, Kitchen Island, B/I High End Bosch Appliances, Gas Cook Top, Marble Electric Fireplace, Oak Stairs W Painted White Pickets Through Out. South Facing With Lots Of Natural Lights, Finished Basement W 3 Pc Bath, Close To All Amenities, Top Ranking Schools (Coledale Public School & Unionville High)! Monthly Maintenance Fee Incl. Driveway Snow Removing, Lawn/Yard Care. Hwt & Acs Are Rental. (id:61852)
Dream Home Realty Inc.
