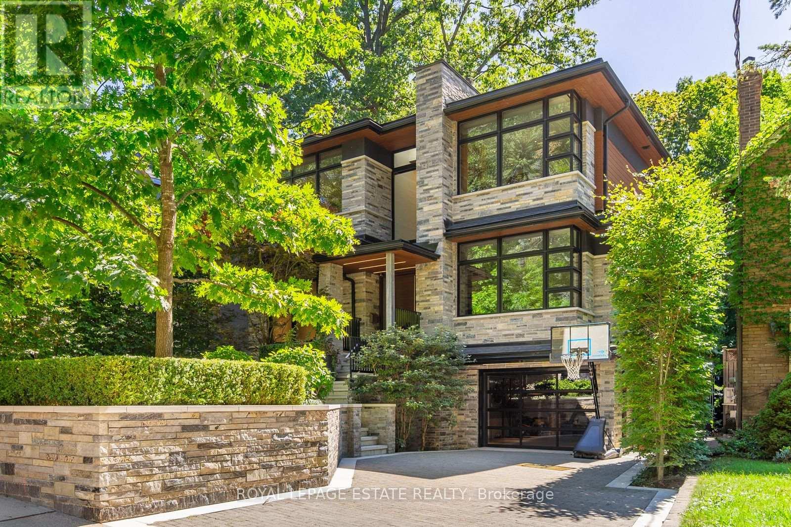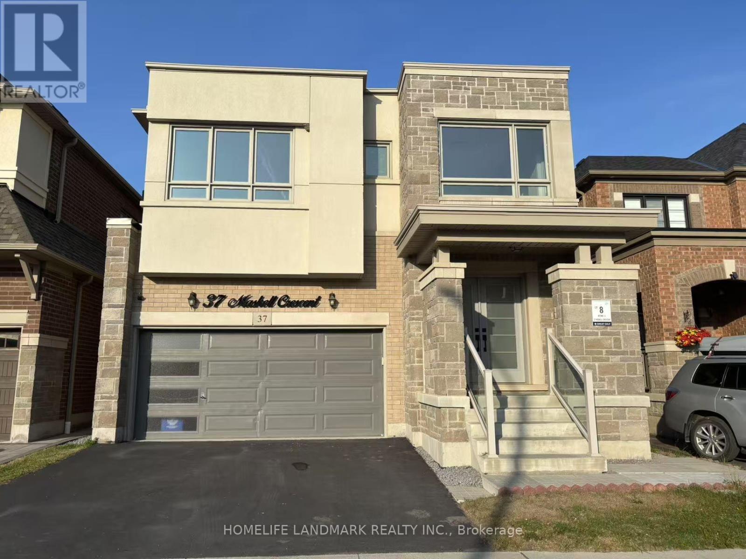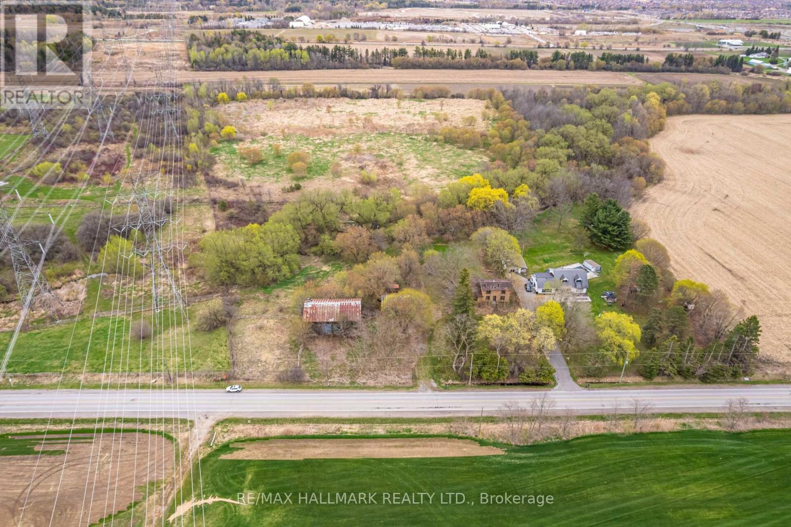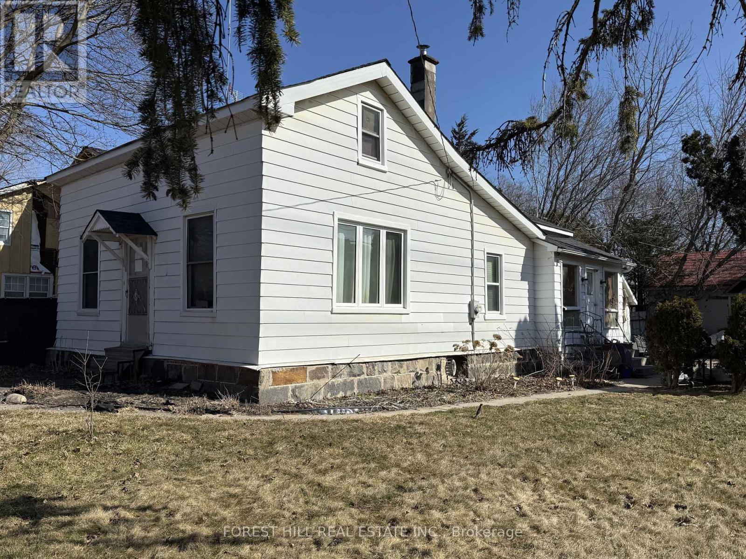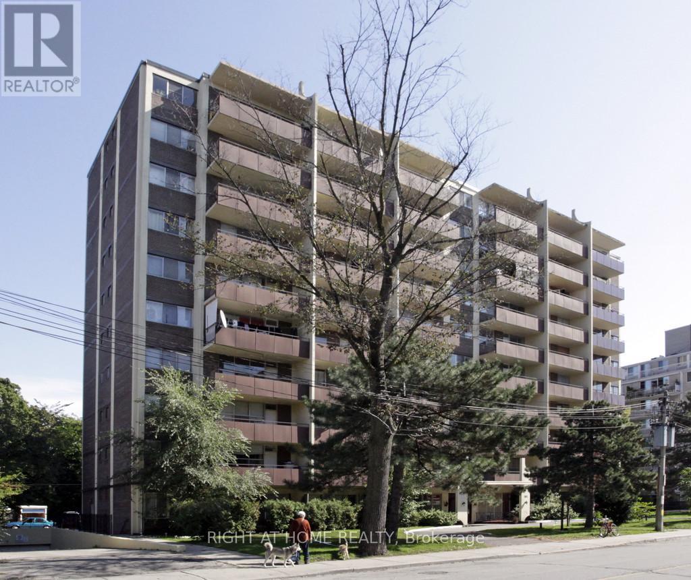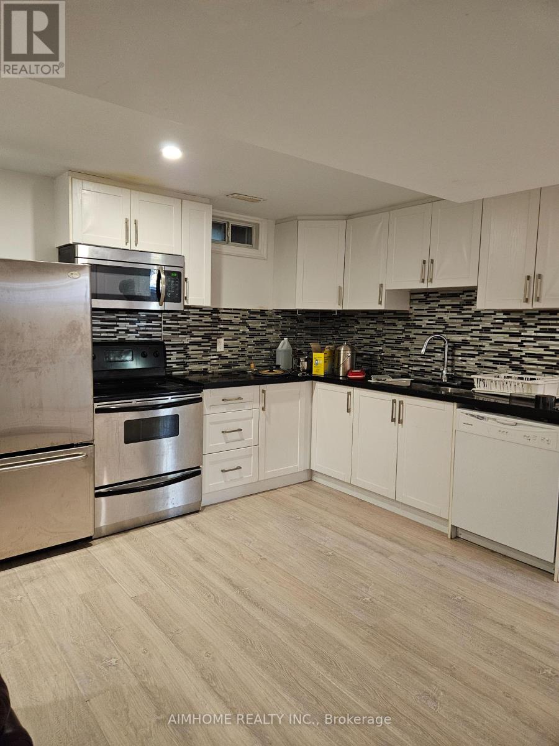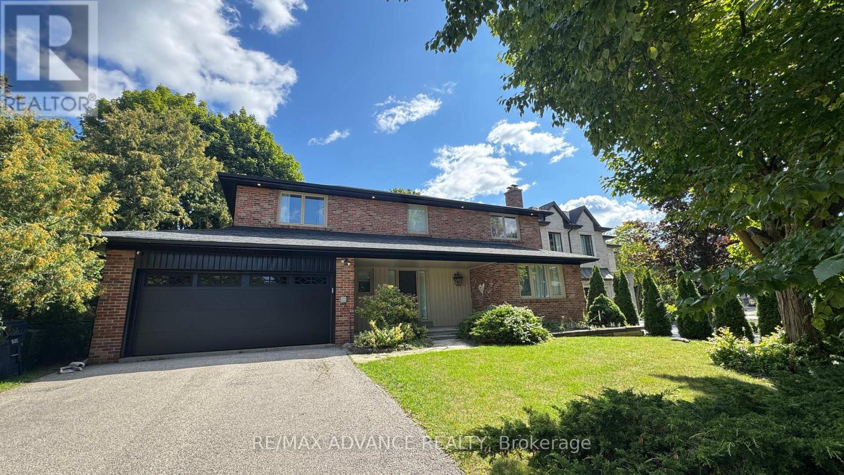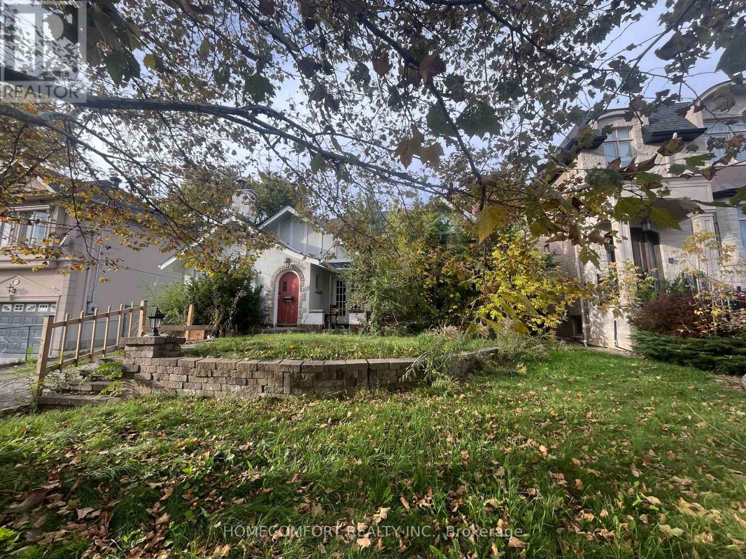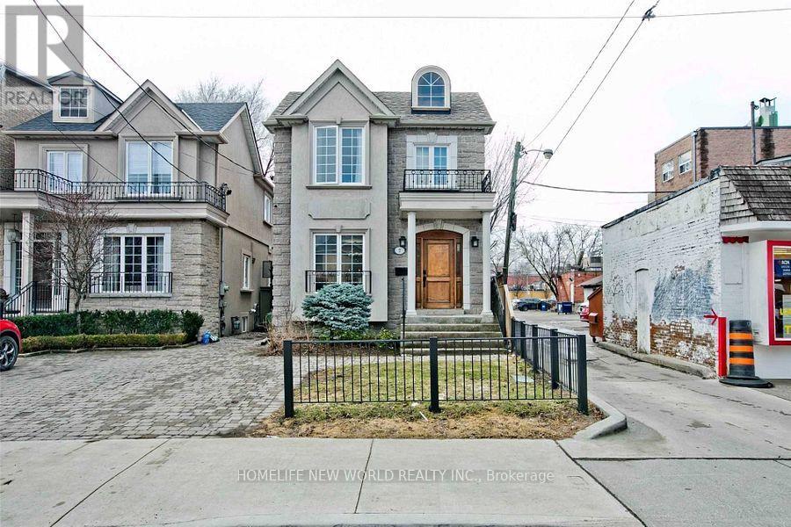11 Pine Crescent
Toronto, Ontario
A Sophisticated West Coast Inspired Custom Built Executive Residence In A Very Private Ravine Setting, In One Of Toronto's Most Sought-After Neighbourhoods, The Beach. To Make Your Time in Toronto A Great Experience, This Wonderful Home Comes Fully & Completely Furnished (With All Utilities included) & All The Accoutrements & High-End Features That Fittingly Provide The Qualified Tenant With The Stylish, Comfortable Home-Life That Comes With Residing At This Exclusive Property. Light, Bright & Airy Boasting Soaring Ceilings & Windows, With 5000+ Sqft Of Extraordinary Living Space, Featuring 4+1 Bedrooms (Including the Wonderful Primary Bdrm w/Lavish Ensuite); 5 Baths; Built-In Garage w/In Home Entrance; Hydronic In- Floor Radiant Heating Throughout The Home With Central Air; Security System; High-End Appliances; Superior Mechanicals Incl Exterior Back-up Generator And Driveway Snow-Melt System. This Outstanding Property Will Surely Please Your Most Discerning Client's - Perfect For Family Life & Entertaining! Within A Convenient 20 Mins To Toronto's Downtown Core, And Just 10 Minutes To The Portlands Film Studios. A Quick, Pleasant Walk Through Leafy Surroundings Brings You To The Cafes & Shoppes of Vibrant Queen St. East & The Sand & Surf Of Lake Ontario, For A Tranquil Stroll Along The Boardwalk; Biking & Hiking Our Many Local Nearby Green Parklands & Waterfront Trail (Goes All The Way To Downtown); Skating On The Nearby Natural Ice Rink In Winter. *Offered For Short Term Fully Furnished Tenancy Only (Sept 1/25 to June 30/26)* A Shorter Lease Term May Be Acceptable)* Monthly Rent Conveniently Includes All Utilities (Heat; Hydro; Central Air; Municipal Water; And All Furniture And Household Contents Including Kitchen Wares, Bedding & Linens, Etc). *Tenant To Arrange Own Internet/Cable And Tenant Insurance*. Grounds Are Professionally Managed In All Seasons Incl Snow Removal & Lawn Care. **To Book Appointment Please See Brokerage Remarks** Property is Not For Sale* (id:61852)
Royal LePage Estate Realty
536 King Street E
Oshawa, Ontario
A Rare Income-Generating Opportunity in the Heart of Oshawa's Desirable O'Neill Community! This beautifully updated 4-bedroom detached home sits proudly on a premium corner lot, offering a unique blend of historic charm, modern upgrades, and impressive investment potential. Zoned R1-C, this property permits up to two additional accessory apartments, making it ideal for multi-generational families or savvy investors seeking to maximize rental income. Step inside to discover a bright, open-concept main floor featuring a spacious living room with a gas fireplace, French doors, and sliding doors that lead to a sun-filled 4-season sunroom perfect for year-round enjoyment. The modern kitchen (renovated in 2019) is a chef's dream with granite countertops, stainless steel appliances, a large center island, glass tile backsplash, and a sleek stainless steel hood fan and pantry. Upstairs, you'll find four generously sized bedrooms, all with hardwood flooring, and renovated bathrooms with contemporary finishes. One of the bedrooms features walk-out access to a private upper-level deck, providing a peaceful escape or dining area. The partially finished basement features a renovated 3-piece bathroom, a cold cellar, and a large recreational space, all ready for your vision. The basement has a rough-in for a kitchen. Enjoy peace of mind with recent updates: Furnace & A/C (2019), shingles (2022), hot water tank (owned, 2023), and washer/dryer on stands (2019). Outside, the fully fenced backyard features a large deck and a storage shed, ideal for entertaining, gardening, or creating your outdoor retreat. Additional Driveway access available on Wilson Rd. for the Future Construction of a Garage at the Back. Close to top-rated schools, parks, transit, and shopping. A safe and family-friendly community with excellent walkability. Investment-ready with flexible zoning. Don't miss your chance to own a versatile and well-maintained home in one of Oshawa's most established neighbourhoods. (id:61852)
Exp Realty
37 Maskell Crescent
Whitby, Ontario
Welcome to this modern design home in Whitby Meadows community by Great Gulf. Great functional layout with stunning 5 bedrooms, open concept great room with fireplace, large kitchen, quartz counter top and centre island, full of natural light. The Primary Suite Offers A 4-piece Ensuite, Walk-in Closet, And Ravine Views. The other 4 Bedroom Also Features Its Own semi Ensuite. backyard into a future school and park, breathtaking surroundings. Energy star qualified home. Lots of $$$ upgrades, including a separate entrance, hardwood floors throughout, s.s. appliances, large island, extended cabinets, triple-glazed windows, under slab insulation in the basement, and oak stairs etc. parks, schools, recreation centre, Walmart, Hwy 401, 412, And The Go Station near by. Do not miss your chance to own this dream home. (id:61852)
Homelife Landmark Realty Inc.
314 Dyson Road
Pickering, Ontario
Exquisite Estate with Rouge River & Lake Ontario Views. Discover a rare gem-an extraordinary7-bedroom, 5-bathroom estate nestled at the end of a private cul-de-sac, offering breath taking views of the Rouge River and Lake Ontario. Set on a stunning ravine lot, this home provides unparalleled privacy while maintaining proximity to Toronto without the congestion. With 6,149sq. ft. of living space, this trophy estate is a testament to achievement, seamlessly blending luxury finishes, sophisticated design, and lifestyle potential-perfect for those who appreciate grandeur and exclusivity. Designed for elegance and functionality, the home features whisper-quiet flooring, soaring 10' ceilings, and 8' high doors. The expansive and light-filled interiors include three fireplaces (one per floor), an inviting second-floor sunroom with aFranklin fireplace, and three stunning balconies with copper roofing and downspouts, offering picturesque views. A third-floor in-law suite provides a large rec room, wet bar, expansive patio, kitchenette, bedroom, and a 4-piece bathroom, making it ideal for multi-generational living. The second-floor laundry room adds extra convenience. The estate is equipped with a16,000-watt natural gas generator, two AC systems, two furnaces, and an owned hot water tank, ensuring year-round comfort. The unfinished basement presents limitless potential, allowing the buyer to customize the space to their vision. Situated in a prime natural setting, a footpath leads directly to Rouge Beach, while Rouge National Park and Petticoat Creek Park are just steps away, offering the perfect blend of tranquility and outdoor adventure. This home is more than just a residence-it's a statement, a true trophy property that embodies prestige, elegance, and lifestyle. A must-see, this one-of-a-kind estate offers an unparalleled blend of historic charm, quality craftsmanship, and modern conveniences - all in a serene yet accessible location. (id:61852)
Forest Hill Real Estate Inc.
3153 Blazing Star Avenue
Pickering, Ontario
Brand new detached by Fieldgate Homes. Welcome to your dream home in Pickering! The Pavo Model Bosting 2767 square feet of above-ground captivating living space! Bright light flows through this elegant 4-bedroom, 3.5-bathroom gorgeous home w/ timeless hardwood flooring. This stunning brick and stone design features a main floor laundry, highly desirable main and 2nd floor and basement 9ft ceilings, master bedroom featuring extra large his and hers walk-in closets and 5-piece en-suite. Enjoying relaxing ambiance of a spacious family room layout w/ cozy fireplace, living and dining room, upgraded kitchen and breakfast area, perfect for entertaining and family gatherings. This sleek design of the gourmet custom kitchen is a chef's delight, this home offers endless possibilities! Don't miss this one! **EXTRAS** Full 7 year tarion warranty in effect! (id:61852)
RE/MAX Premier Inc.
2405 Audley Road N
Ajax, Ontario
Unlock potential with this expansive 20.88-acre property in prime Ajax situated across from the prestigious Deer Creek Golf Course and just minutes from Highways 401, 412, 407 & Hwy 7. This almost 21 acres of land includes the following structures: a century old house & barn, and detached garage all sold as-is-where-is. This is a rare opportunity set for developers seeking land in a well-established area, business owners envisioning a retreat, equestrian center, storage facility/ event space, urban farmers planning a farm-to-table operation/greenhouse business, or investors looking toward future residential or mixed-use development. Great location walking distance to public transit & minutes away from the Amazon Warehouse, shopping, restaurants, entertainment, Audley Centre, great schools & more. Whether you're imagining a private estate, a commercial venture, or a long-term land bank, this 20.88 acres of land and size offer endless possibilities. (id:61852)
RE/MAX Hallmark Realty Ltd.
1 Queen Street
Whitby, Ontario
Investors, Builders, First-Time Homebuyers & Developers This is your opportunity! Own a prime detached home in the heart of Brooklin, situated on a rare and expansive 70 ft x 90 ft lot right off Hwy 7 (Winchester Road E). Whether you are looking to renovate, invest, or bring your custom dream home to life, this property offers endless potential in a highly desirable location. Walk to shops, parks, and top-rated schools, the lifestyle and convenience you have been waiting for is right here. Do not miss out on this exceptional chance to build or invest in one of Whitby's most sought-after neighborhoods! (id:61852)
Forest Hill Real Estate Inc.
502 - 191 St George Street
Toronto, Ontario
Excellent location just steps away from the St. George subway station and University of Toronto! Close To George Brown College, Shopping Malls, Restaurants, Supermarkets, Yorkville, Financial District And more. Cozy, recently updated one bedroom unit ; Heat, water, and UNDERGROUND PARKING are included! (id:61852)
Right At Home Realty
113 Stafford Road
Toronto, Ontario
Client RemarksRenovated All-inclusive Basement Apartment With Separate Entrance In A Quiet Neighbourhood. Open Concept Living & Kitchen. Exclusive use Laundry. Walking Distance To Public Transit & Shopping Plazas, Mins To Subway Stations, Hwy 401 & Yonge/Finch Area. One Parking Spot is included. (id:61852)
Aimhome Realty Inc.
9 Carluke Crescent
Toronto, Ontario
Exceptionally Executive Home in Prestigious Fifeshire/York Mills Neighbourhood! Featuring Expansive Principal Rooms and an Open-Concept Gourmet Kitchen overlooking the Family Room with Breakfast Area and Marble Fireplace. Boasting 4 Spacious Bedrooms including a Luxurious Primary Suite with 4-Pc Ensuite and Walk-In Closet. Finished Basement offers Fireplace, Private Office, Theatre Room/Exercise Space or Nannys' Quarters. 2-Car Garage + Driveway Parking for 6 Vehicles. Steps to TTC, Major Highways, Top-Ranked Owen P.S., St. Andrews Jr. High, and the Newly Ranked #1 York Mills Collegiate by Fraser Institute. Welcome to 9 Carluke Crescent! (id:61852)
RE/MAX Advance Realty
208 Hollywood Avenue
Toronto, Ontario
Attention Buyers, Builders & Renovators. Rare find 56' X 131' useful Land, situated on One Of The Best Street in Willowdale East Area, Neighboring Among The Multi-Million Dollars Luxury Homes.Short Walk To Sheppard-Yonge Or Bayview Ttc Subway Stations. Earl Haig Ss, Bayview Ms And Hollywood Ps. Over 7300 S.F. Site Area, Character 1 1/2 Storey Home W/Great Bones Needs Cosmetic work. (id:61852)
Homecomfort Realty Inc.
7 Roslin Avenue
Toronto, Ontario
Beautiful 4 Bedroom Home Situated In Sought After Bedford Park Public School Area! Two Minute Walk To Subway! This Is An Ideal Family Home With A Luxurious Kitchen That Opens Into A Large Family Room. This Walks Out To Large Deck Overlooking Fully Fenced Garden. Finished Lower: Self Contained Suite With Walk Up. Perfect For Any Commutes: Spacious Carport But Also Walking Distance To Everything-The Best Public And Private Schools, Yonge Street Shops, Parks, Library, Restaurants, Tennis Courts. Recording Studio Will Be Removed At Seller's Expense - The Rooms Will Be Returned To Their Original Condition. (id:61852)
Homelife New World Realty Inc.
