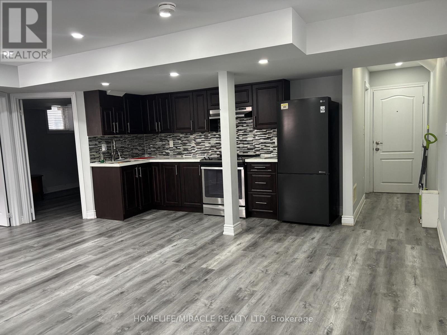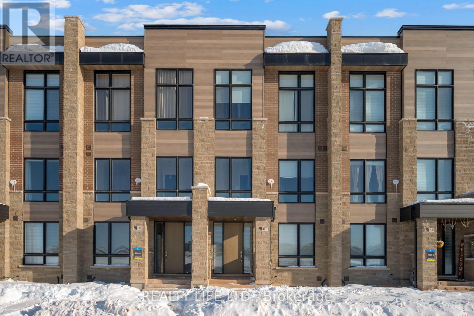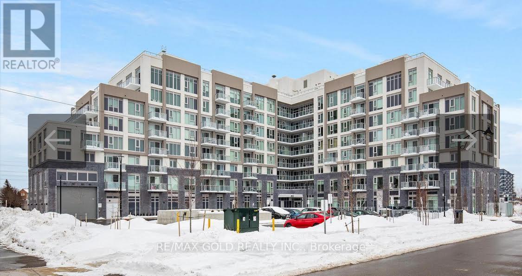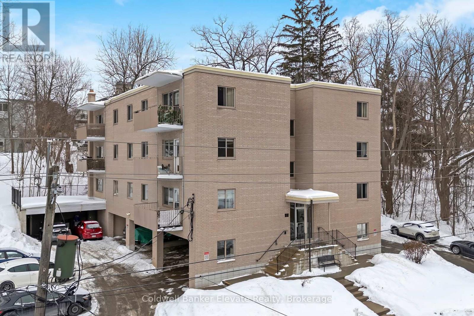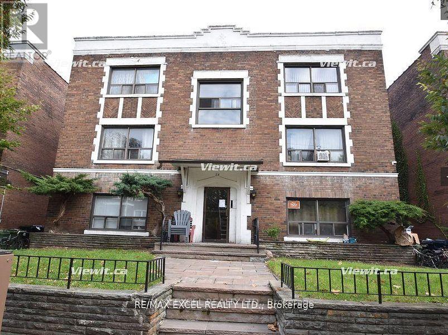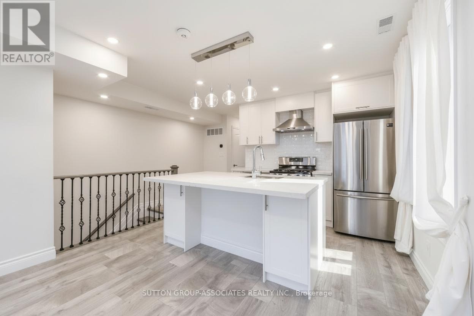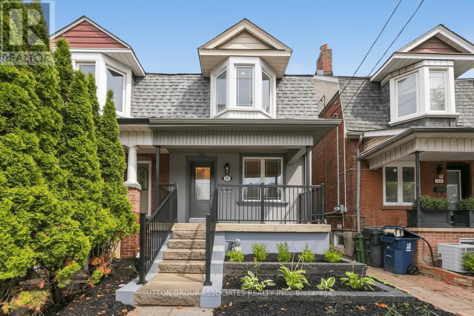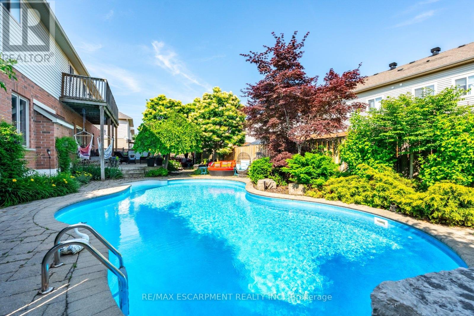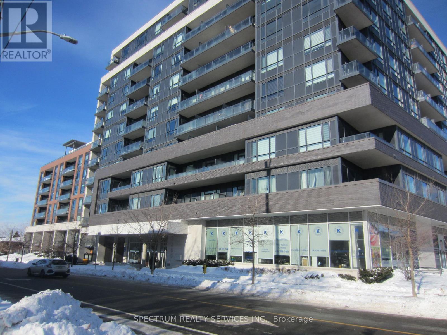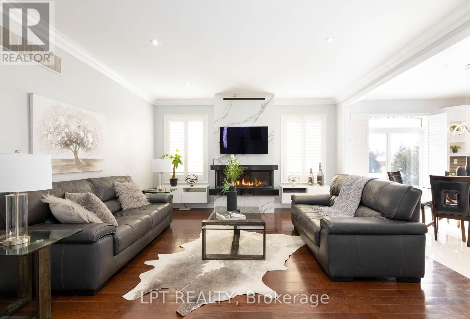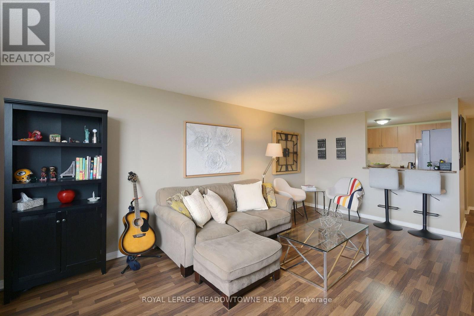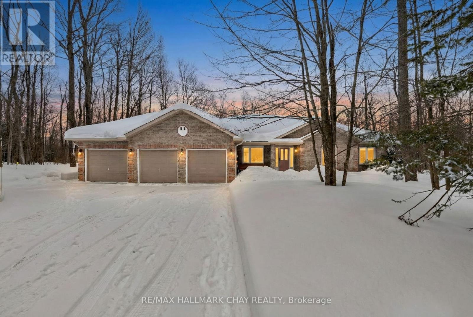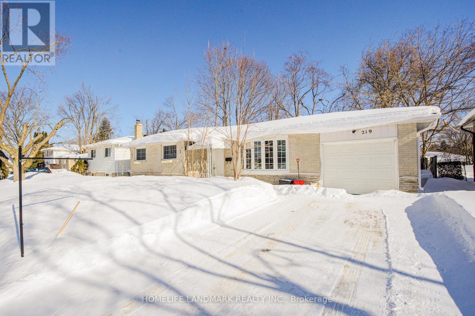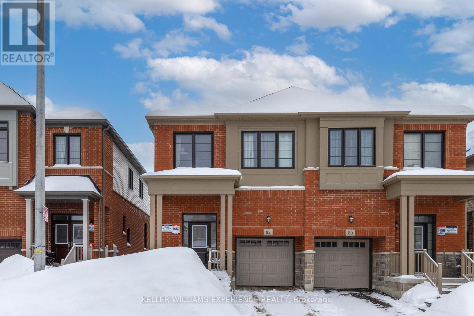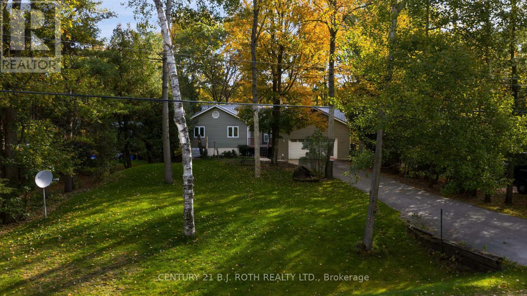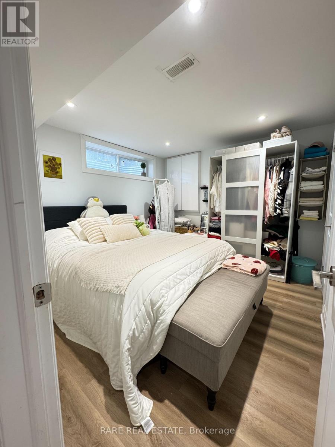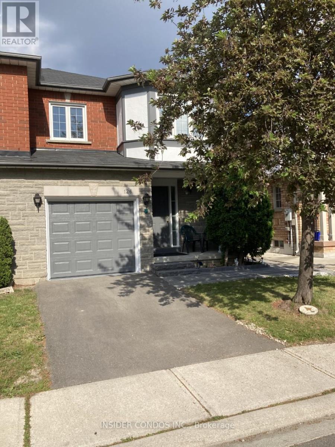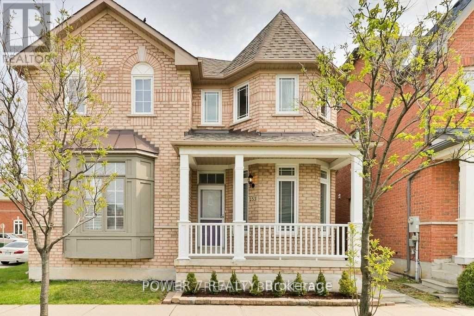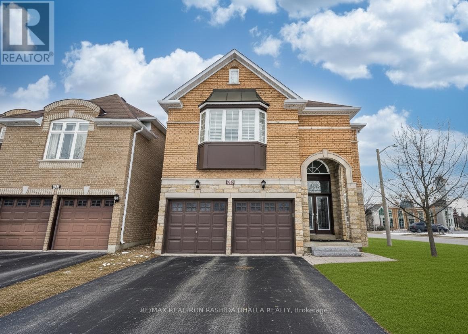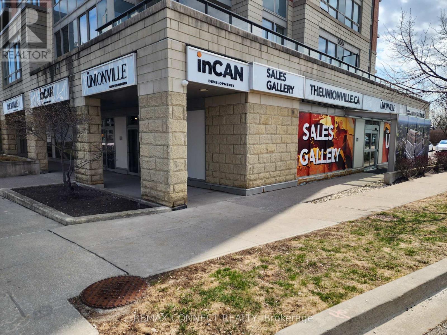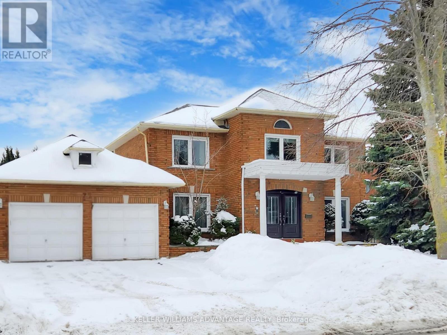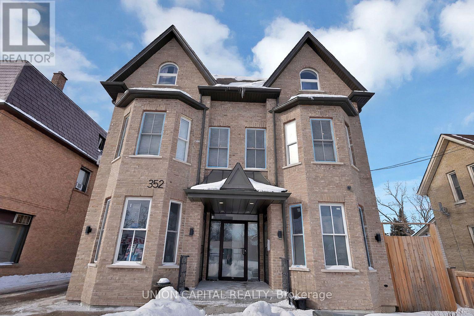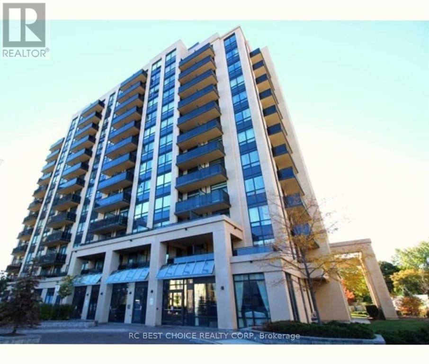2 - 43 Averill Road
Brampton, Ontario
Beautiful, Legal 2-Bedroom Basement Apartment (Under 2 Years Old) located in a fully developed, family-friendly community. Just steps from schools, shopping plazas, and three beautiful parks within 500m. Convenient public transit with the #26 bus running every 20-30 minutes.This modern unit features a stylish kitchen, spacious open-concept living area, and bright, comfortable bedrooms. Enjoy the convenience of private ensuite laundry and a thoughtfully designed layout perfect for comfortable everyday living.Ideal for professionals, small families, or students seeking a clean, move-in-ready home in a prime location. (id:61852)
Homelife/miracle Realty Ltd
3137 Meadowridge Drive
Oakville, Ontario
Luxurious 4 Bedroom + Den In Desirable Joshua Meadows! 4 Bathrooms! Features Large Main Floor Bedroom With Closet. Main Floor 3Pce Bath. Excellent Floor Plan With Open Concept Family Room, Dining Room and Kitchen. Bright & Spacious Gourmet Kitchen With Breakfast Bar Island, Modern Counters & Stainless Steel Appliances. Beautiful Hardwood Floors. Oak Staircase From Main To 3rd Floor. Large Primary With Walk In Closet, 5Pc Ensuite (Separate Shower & Soaker Tub) & Walk-Out To Balcony! Family Room Has Walk Out To Deck. Great Curb Appeal! Convenient Garage Entry Into Home. Excellent Location. Close To Shopping, Schools, Parks, Trails. 2 Car Garage. *Taxes Not Yet Assessed. (id:61852)
Realty Life Ltd.
620 - 412 Silver Maple Road
Oakville, Ontario
Experience living in Silver Maple Rd, Oakville. This bright and modern 2-bedroom, 2-bathroom condo offers a well-appointed interior space perfect for enjoying your morning coffee or relaxing at sunset. Soaring ceiling, large windows, and an open-concept layout create a spacious and light-filled atmosphere, while contemporary finishes and sleek stainless steel appliances bring both style and functionality to your everyday life. This suite comes complete with 1 parking spot. Ideally located in a sought-after neighbourhood, with access to unrivalled amenities, state-of-the-art fitness facilities, a social lounge, rooftop terrace, co-working spaces, and more! Located in one of Oakville's most sought-after communities, you are just minutes from top schools, shopping, dining, parks, and transit. Hydro and water are separately metered and billed (id:61852)
RE/MAX Gold Realty Inc.
402 - 49 Park Avenue
Halton Hills, Ontario
Cute as a button and completely move-in ready, this 1 bedroom, 1 bathroom condo is ideally located in one of the best spots in town, just steps to downtown Georgetown, shops, and the local Farmers' Market. The bright and functional layout begins with a welcoming front foyer featuring ceramic tile flooring, a flush mount light, and a double mirrored closet offering ample storage. The living room showcases laminate flooring, recessed pot lights, a sunny south facing window, and a walk out to the balcony with open south facing views. The open concept dining area continues the laminate flooring, features a ceiling fan with integrated light, and shares access to the balcony, creating a seamless indoor outdoor living experience. The kitchen offers ceramic flooring, a mosaic tile backsplash, laminate countertops, a double stainless-steel sink, track lighting, and an open concept design ideal for everyday living. The spacious primary bedroom includes laminate flooring and a south facing window that fills the room with natural light. The renovated four-piece bathroom features a modern vanity with sink, updated vanity lighting, and a tub and shower combination with sliding glass doors. Ensuite laundry adds everyday convenience with a Bosch front load washer and dryer included. Additional highlights include one exclusive parking space, visitor parking, bike storage and a private storage locker located in the building. Maintenance fees are all inclusive, covering hydro, heat, and water. Ideally located close to schools, parks, and minutes to GO, this is the perfect opportunity for first time home buyers. (id:61852)
Coldwell Banker Elevate Realty
10 - 1 Elmgrove Avenue
Toronto, Ontario
Enjoy A Beautiful 1 Bedroom On The 3rd Floor. A Quiet 3 Storey Low Rise Building Located King And Dufferin. Ttc Bus Stop Is 1 Minute Walk. Street Parking Only. Laundry Matt Is One Minute Walk. Tenant Only Pays For Hydro. (id:61852)
RE/MAX Excel Realty Ltd.
2 - 701 Dupont Street
Toronto, Ontario
Experience Modern Convenience, Luxury, And Comfort In This Spacious Two Level Suite Ideally Located Between Dovercourt Village, The Annex, And Wychwood. Featuring Two Large Bedrooms And Open Concept Living Seamlessly Connected To A Chef's Kitchen With Stainless Steel Appliances And A Large Island Perfect For Entertaining. Complete With A Sun Filled Balcony, In-Suite Laundry, And A Secure Private Garage With Parking. Unit Utilities + Parking Package Available For An Additional $200.00 Monthly. (id:61852)
Sutton Group-Associates Realty Inc.
1 - 701 Dupont Street
Toronto, Ontario
Experience Modern Convenience, Luxury, And Comfort In This Spacious Suite Ideally Located Between Dovercourt Village, The Annex, And Wychwood. It Features Two Large Bedrooms And Open Concept Living Seamlessly Connected To A Chef's Kitchen With Stainless Steel Appliances, Complete With A Sun Filled Balcony And On Site Laundry Room. Unit Utilities Package Available For An Additional $100.00 Monthly. (id:61852)
Sutton Group-Associates Realty Inc.
2338 Norland Drive
Burlington, Ontario
Discover this stunning four-bedroom home with one of the biggest backyards, nestled in the desirable Orchard neighbourhood. The spacious layout features a comfortable and stylish interior with over 4,500 square feet of living space. The elegant kitchen has tons of pantry and storage cabinets, a large island with seating and stainless appliances and leads to a mudroom with backyard and garage access. The main floor office/dining room has direct access to the porch (home business). The second level has been tastefully updated with luxury vinyl plank flooring and features a massive primary suite with a large balcony, updated five-piece ensuite and his and hers closets. Three large bedrooms, a full bathroom and a convenient laundry room complete the second level. The finished basement is perfect for entertaining with a custom wet bar featuring granite counters, stone accent walls, two bar fridges, stone fireplace and tasteful lighting. A third full bathroom and large storage area complete the basement. Outside, your private backyard oasis awaits with an in-ground heated pool, soothing hot tub, aluminum pergola and two levels of stone patio and immaculate landscaping - perfect for year-round enjoyment. Three seating areas provide an ideal space for outdoor dining, gatherings or relaxing at the end of the workday. The beautifully landscaped yard features mature perennials and trees, all maintained by an irrigation system. This beautiful property combines unrivalled luxury, comfort and outdoor living in a sought-after community. RSA. (id:61852)
RE/MAX Escarpment Realty Inc.
707 - 2800 Keele Street
Toronto, Ontario
One of a kind, recently renovated, 2 bedroom and den, SE corner unit with 9ft ceilings and Low Maintenance. 2 side by side Parking on the first level - where owners/tenants park- and 2 lockers in their own room on the same floor as the unit-7th. Most amenities are conveniently located on the 7th floor, along with a large Terrace featuring BBQ's and seating areas all situated on the west, northwest and southwest side of the building. Located conveniently near Highway 401, TTC bus stop at doorstep, many shops and restaurants, Humber River Hospital, Parks, schools, recreation Centre, and library across the street. Very rare to find a unit with 2 parking and 2 lockers. (id:61852)
Spectrum Realty Services Inc.
66 Stonesthrow Crescent
Uxbridge, Ontario
Welcome To 66 Stonesthrow Cres, An Exceptional Corner-Lot Bungalow Set On Over 1 Acre In The Prestigious, Family-Friendly Community Of Goodwood. This Beautifully Maintained 3+2 Bedroom Home Offers Over 4,000 Sq Ft Of Finished Living Space, Combining Timeless Quality With Thoughtful Upgrades Throughout. The Bright, Open-Concept Main Floor Features Hardwood Flooring And A Sun-Filled Living Room With Custom Built-In Gas Fireplace. The Recently Upgraded Kitchen Is Ideal For Everyday Living And Entertaining, Featuring A Breakfast Island And Stainless Steel Appliances, Including A Side-By-Side Fridge/Freezer. The Kitchen And Dining Area Overlook The Expansive Backyard And Walk-Out To A Private Outdoor Retreat With Stone Interlock, Pergola, And Firepit - Perfect For Hosting Or Unwinding In Peaceful Surroundings. The Spacious Primary Bedroom Offers A Walk-In Closet And Spa-Like 5-Piece Ensuite With Soaker Tub And Serene Views Of The Property. Two Additional Generously-Sized Bedrooms Complete The Main Level. The Fully-Finished Lower Level Adds Versatility With Two Additional Bedrooms, A Large Recreation Room With Built-In Speakers, Games Area, Cold Cellar, And Rough-In For A Wet Bar - Ideal For Extended Family Or An In-Law Setup. A Rare Highlight Is The Massive 4-Car Tandem Garage With Epoxy Floors, Gas Heating, Pot Lights, And Space For A Car Hoist - Perfect For Car Enthusiasts Or Hobbyists. Bonus: (Late - 2025) Upgraded Kitchen Cabinetry, (2024) Custom Built Fireplace In Living Room, Option Install Additional Wet Bar Or Kitchen In The Lower Level - Plumbing In Place, (2024) Trees Planted Around The Perimeter Of The Backyard. This Is A Truly Special Opportunity To Enjoy Estate-Style Living With Space, Privacy, And Comfort In One Of Goodwood's Most Sought-After Neighbourhoods. (id:61852)
Lpt Realty
501 - 6720 Glen Erin Drive
Mississauga, Ontario
This beautiful 2-bedroom condo offers an exceptional living experience in the heart of Meadowvale. This bright and spacious unit features a thoughtfully designed kitchen, with stainless steel appliances, (including a brand new dishwasher) perfect for cooking and entertaining. The large living room is ideal for relaxation and gatherings, with an abundance of natural light pouring in through the newer windows and balcony door. Enjoy the benefits of two generous bedrooms and a well appointed bathroom. With an owned parking spot, convenience is key, making your everyday life even more seamless. This well-maintained building provides a range of amenities, including a heated outdoor pool, fitness room, party room and guest room, and even a laundry room when you need larger commercial machines for those large items that are just too big for the ensuite laundry. The location is unbeatable! Situated directly across from Meadowvale Town Centre, you're steps away from shops, restaurants, and services. Mississauga Transit and the GO Bus are right at your doorstep, making commuting a breeze. Major highways, including the 401, 403, and 407 are just minutes away, providing quick access to the rest of the city and beyond. Enjoy outdoor adventures just kitty-corner to Lake Aquitaine, or take a short stroll to the newly renovated Meadowvale Community Centre with its incredible range of fitness, recreation, and leisure programs. You'll also be close to the Meadowvale Theatre, great schools, trails, and parks, all within a family-friendly, community-oriented neighbourhood. Don't miss this opportunity to own a unit in one of Meadowvale's most desirable buildings. Whether you're a first-time buyer, downsizer, or savvy investor, this condo truly has it all. Schedule your showing today. Amazing scores: Walkscore 86, Schools 84, Parks 100, Transit 85. All inclusive maintenance fees! (id:61852)
Royal LePage Meadowtowne Realty
12 Flaherty Lane
Caledon, Ontario
WELCOME TO FLAHERTY LANE!! The perfect multi-generational home for the extended family. Resting in one of Caledon's most prestigious estate style developments. This newly renovated home sitting on 10 acres was gutted from top to bottom offering over 6000 sqft of finished above grade with an additional 700 sqft of unfinished loft area above the garage for your extended family and an additional 3100 sqft for you to add your personal touches if you wish to fully finish the basement or the loft above the garage. This home sits close to all the countryside can offer including quaint shops & food service facilities in the Village of Alton & all of the contemporary services of Orangeville just minutes away. Bordering on conservation lands, you can hike for hours in solitude and enjoy the many world class golf courses, spas and micro breweries this community has to offer. This home boasts 3 levels above grade with 2 Bedrooms ensuite, laundry on the main and 2nd level and a huge Great Room attached to the kitchen. Two propane fireplaces will warm up this massive home and provide the ambiance these rooms deserve. The decor and finishes are second to non with quartz counter tops and flooring, built in high-end appliances, large windows throughout allow you to take in all the countryside has to offer - particularly at this time of year with the fall colors. No expense has been spared with finishes to the highest degree. The Primary Bedroom offers a sitting area with a large his/hers walk-in closet. You will appreciate the stunning plank hardwood flooring throughout, the many pot lights that light up this gem and the 10ft ceilings that show off this homes features. The location is just 45 minutes to Pearson Airport and just a hop skip and a jump to the Caledon & Bruce Trails, a chip and a put to world class golf such as Osprey Valley TPC and Devils Pulpit just a snow show away from the Caledon Ski Club and a cast away from the Caledon Trout Club. (id:61852)
Sutton-Headwaters Realty Inc.
29 Maple Ridge Road
Oro-Medonte, Ontario
Sprawling 1973 sq ft plus 1940 sq feet in lower level, situated on over an acre backing onto ravine in the prestigious Simcoe Estates. 3 car garage with inside entry to laundry room. Soaring cathedral ceilings in great room with natural gas fireplace and large windows over looking the nature and serenity of this private yard. Large eat in kitchen with Meile appliances and walk out to an updated large updated deck (2022)for your entertainment. Dining room a separate room in this open concept space. Primary bedroom offers a walk out to the grand deck, a 5 piece ensuite and walk in closet. Two other bedrooms and a bathroom on upper level, one presently staged as an office. Lower level offers a large office/games room, recreation room, bedroom and full bathroom with a walk up to the garage. Could have potential for an inlaw suite. Plenty of storage and a cold cellar. Many updates on this well maintained home including newer windows (2022), shingles(2020), pressure tank and well pump (2024), UV system, mineral filtration, water softener (2024) gutters and and leaf guard (2020) Simcoe estates is a great location offering enrollment to the new elementary school in Horseshoe. Great trail systems for hiking and biking, snow mobiling, close Horseshoe Resort and Vetta Spa. The private yard has perennial gardens and a pond feature. There is also an inground sprinkler system. (id:61852)
RE/MAX Hallmark Chay Realty
219 Cook St.
Barrie, Ontario
Renovated Bungalow with In-Law Suite Potential!!! This beautifully updated bungalow sits on a premium 60ft x 110ft lot, offering a rare combination of modern design and functional versatility. Perfectly suited for multi-generational families or investors, this turn-key property is ready for its next chapter. Interior Highlights Main Floor: An open-concept living and dining area features a large bay window, recessed pot lighting, and contemporary wide-plank flooring. Dual Kitchens: The main floor boasts a crisp white chef's kitchen with stone countertops and stainless steel appliances. The lower level includes a second fully-equipped kitchen, ideal for an in-law suite or rental income. Accommodations: Three bright, spacious bedrooms on the main level and two fully renovated bathrooms across both floors. Finished Lower Level: A large, cozy recreation room with high ceilings and oversized windows provides an inviting second living space. With two bedrooms, open concept kitchen/living area and full washroom this space is perfect for a growing family.The Exterior & Location: Massive Backyard that is 60ft wide and 110ft deep, fully fenced yard offers endless possibilities for a pool, garden, or workshop. Strategic Location: Located in a quiet, mature neighbourhood minutes from RVH Hospital, Georgian College, and the Highway 400 corridor-perfect for commuters and local professionals alike. Buyer Or Buyer's Agent To Verify All Taxes & Measurements. Seller Does Not Warrant Retrofit Status Of In-Law Suite. (id:61852)
Homelife Landmark Realty Inc.
82 Phoenix Boulevard
Barrie, Ontario
Welcome to 82 Phoenix, this stunning 2-year-old Great Gulf built,semi-Detached Comes Equipped With 9' Ceilings Throughout The Main Floor, Stainless Steel Appliances And Laundry On The Upper Level. The property offers a Spacious, Functional Floor Plan, Featuring 3 Large Bedrooms Accompanied by 3 Bathrooms and Over 1700 sq ft of Living Space. This Property Can Appeal to the Masses With Both Size and Style. Conveniently Located to all Amenities Including Shopping, Schools, Restaurants, Hwy 400 and Close Proximity to the South Barrie Go Station. (id:61852)
Keller Williams Experience Realty
7333 Davy Drive
Ramara, Ontario
Experience peaceful waterfront living on the serene Black River! This beautifully built raised bungalow sits on a poured concrete foundation atop bedrock, offering a solid and elevated setting with 82 feet of private waterfrontage on a heavily treed half-acre lot! Approx. 1,850 sqft. of thoughtfully designed main floor living space, this 3-bed, 2-bath home fts an open-concept layout with soaring vaulted ceilings, where large windows flood the interior with natural light, offering picturesque river and forest views. The bright kitchen showcases S/S appliances, modern cabinetry, and a spacious centre island overlooking the dining and living areas, perfect for entertaining or family gatherings. Step out to the large deck or screened-in porch to enjoy your morning coffee or unwind to the sounds of nature and the flowing river. The primary suite features a double closet and a 4-piece ensuite. The two additional bedrooms and shared 4-piece bathroom are on the opposite wing of the home, providing ideal separation and privacy for guests or family. Additional highlights: Double-car garage with inside entry, ample parking, and stamped concrete walkways that lead to your private water access. Perfect for launching a kayak, paddle boarding, fishing along the 30+ km's of scenic shoreline, or simply just enjoying the calm beauty of the Black River. Pride of ownership is evident throughout, with numerous recent updates offering peace of mind: Steel roof (15')Siding & Skylights(16')Furnace(16')A/C(20')Fiberglass oil tank (22')Kitchen cabinetry (21')Ensuite shower(22')Back eavestroughs(24')Freshly painted interior (25')Front Entry door(22'). The septic system has been recently pumped and inspected, making this home truly move-in ready. Conveniently located just minutes from Washago, Orillia, Lake Couchiching, and Casino Rama. Only 1.5 hours from the GTA, this exceptional year-round home offers the perfect blend of comfort, quality, and natural beauty in a serene waterfront setting. (id:61852)
Century 21 B.j. Roth Realty Ltd.
980 Jacarandah Drive
Newmarket, Ontario
Family Home Is Located In A Quiet Family-Oriented Neighbourhood. Two Separate Basement Apartments, each with a separate entrance. One Basement Apartment Is For Lease Only. Suitable For 1 Person Or A Couple. Tenant Is Responsible For 1/3 Of Utilities And Tenant Liability Insurance. 1 Parking spot in the driveway is included. (id:61852)
Rare Real Estate
126 Pinedale Gate
Vaughan, Ontario
Spacious and clean 3+1 Bedroom, 4 Bathroom approximately 1750 sq.ft. end unit townhouse. Like a semi-detached with private driveway. Professionally finished basement with huge storage cabinets. This exceptional beautiful townhouse is located in the heart of Woodbridge. Hardwood floors everywhere. Private and big master bedroom with ensuite and walk-in closet. Interlock in the front and backyard. (id:61852)
Insider Condos Inc.
253 Bur Oak Avenue
Markham, Ontario
"Best Location!" Walk To Top Ranking "Pierre Elliott Trudeau High School" & "Beckett Farm Public School". Next To The Extensive Berczy Park, Walk To Tennis Court & Baseball Court & Other Facilities In The park. Short Drive To Supermarkets, Community Centre & Markville Mall. New Pot Lights with 9' Smooth Ceiling On Main Floor, Bay Window Overlooking Porch, Interlocked Backyard. No Smokers!!! (id:61852)
Power 7 Realty
98 Ner Israel Drive
Vaughan, Ontario
Executive luxury residence situated on a premium corner lot in prime Thornhill Woods Built in 2009 & recently upgraded throughout this home offers 5,124 sq. ft. of living space 8 bedrooms & 7 bathrooms combining elegant design modern technology and outstanding income potential Striking brick and stone façade w/double-door entry & new stone stairs dramatic 2 storey foyer w/crystal chandelier Bright & spacious principal rooms 9' smooth ceilings pot lights waffle ceilings w/integrated lighting wainscotting crown mouldings oversized baseboards & a 2-sided gas fireplace heated marble flooring throughout main & lower levels & heated flooring in upper bathrooms Open concept living/dining areas ideal for entertaining complete w/walk-in coat closet & powder room w/floating vanity designer mirror & lighting Custom chef's kitchen w/large centre island granite countertops designer backsplash soft-close cabinetry w/pull-out drawers undercabinet lighting undermount sink & premium appliances including Wolf gas stove w/oven Built-in double ovens & microwave Sub-Zero fridge & wine cooler Asko dishwasher KitchenAid warming drawer & hood fan. Family room w/walk-out to deck surround sound wiring & projection TV/screen wiring Elegant wrought-iron circular staircase w/crystal chandelier leads to upper & basement Upper level features wide landing w/Romeo Juliet balcony 2 linen closets & 4 generous bedrooms Primary suite includes double-door entry custom walk-in closet & spa-inspired ensuite w/double vanity jacuzzi tub w/lighting oversized steam shower w/multiple jets & Kohler Numi smart bidet system Secondary bedrooms offer walk-in or double closets w/semi-ensuites & private ensuites (id:61852)
RE/MAX Realtron Rashida Dhalla Realty
B, C, D - 60 South Town Centre Boulevard
Markham, Ontario
3 Commercial Retail Corner Units Situated In The HEar Of York's Unionville! Property Fronts On A Busy High Vehicular & Pedestrian Strip! ALl 3 Units Have Been Consolidated With High End Finishes & Can Alternatively Be Converted Back Into 3 Separate Units. Each Unit Is Equipped With A Designated Parking Spot (3 Underground Exclusive Parking Spots) With Up To 77 Visitor Parking Spots (Ground Level & Underground). All 3 Units Are Situated In The Corner Of The Strip Facing HWY 7 Boasting Excellent Exposure/Visibility. Property Is Surrounded By Vibrant NEighborhoods & Plenty Of Upcoming Developments. Property Is In Close Proximity To HWY's 404, 407, 7, Markham Civic Centre, Downtown Markham, Shops, Cafes, OFfices, Restaurants, Luxury Condos, & More! Property Will Be Delivered Vacant Upon Possession. Marketing Brochure Available Upon Request. (id:61852)
RE/MAX Connect Realty
73 Highglen Avenue
Markham, Ontario
Welcome to 73 Highglen Ave in Milliken Mills East. This is a spacious detached home, very suitable for multi-generational families. Great layout with large living and dining areas, bright rooms, and plenty of space for parents and children to live together comfortably. Recently updated and well maintained. Private backyard and lots of parking. Very convenient location - close to Hwy 404, 407, Steeles Ave, and public transit. Easy commute to Toronto, North York, and Scarborough. Located in a good school district and close to parks, community centre, supermarkets, Pacific Mall, First Markham Place, and many restaurants. Everything you need is nearby. Ideal for family tenants looking for space and convenience. (id:61852)
Exp Realty
352 Main Street N
Markham, Ontario
*INCREDIBLE INVESTMENT PROPERTY IN PRIME MARKHAM LOCATION* This 5-YEAR NEW, MIXED-USE property was built without sparing any details and it offers (1) strong cash flow (2) diversified income (3) long-term durability. 60 ft x 165 ft lot with approx. 6,000 SF (4,500 SF above grade + finished basement), consists of SIX RESIDENTIAL APARTMENTS + TWO COMMERCIAL UNITS with a potential annual net income of approx. $130,000 *WOW!* Fully equipped with a 400-amp electrical service, 7 hydro meters, hot water boiler and 2 hot water tanks and 100-amp panels for each unit, allowing for efficient utility management. Each unit features individual heating and central air conditioning with top-of-the-line air handler with HRV, quality and modern finishes your tenants love and appreciate (e.g., custom solid wood millwork, quartz counters & S/S appls, porcelain tiles, towel warmers, smooth ceiling and pot lights, etc). The FINISHED BASEMENT comes with heated floors, high ceilings, windows, and separate entrances. The EXTERIOR AMENITIES include an accessibility ramp access, 9 parking spaces + ready for an EV charging station if needed (electrical infrastructure built-in and ready for the next owner). Zoned RD4/O, permitting office and apartment uses - this is perfect for entrepreneurs in need of a home-based business space or investors looking for a property that offers diversified income streams, exceptional operating efficiency and strong in-place cash flow! With an estimated remaining economic life of approx. 100 years, this is a LOW MAINTENANCE, HASSLE-FREE LONG-TERM INVESTMENT ASSET! (id:61852)
Union Capital Realty
1113 - 520 Steeles Avenue W
Vaughan, Ontario
New Posh Luxury Hotel Style Bldg. Mins To York University & Yonge St. Ttc At Door Step, Close To Shopping, Park, Restaurants, Schools, Mall & All Amenities. Large 1 Bedroom + Den Unit With 2 Separate Bathrooms, Unobstructed North View Without Noise Of Major Street, Lots Of Lights, Hardwood Floor Throughout & 9 Ft Ceiling. Unit Looks Gorgeous! (id:61852)
Rc Best Choice Realty Corp
