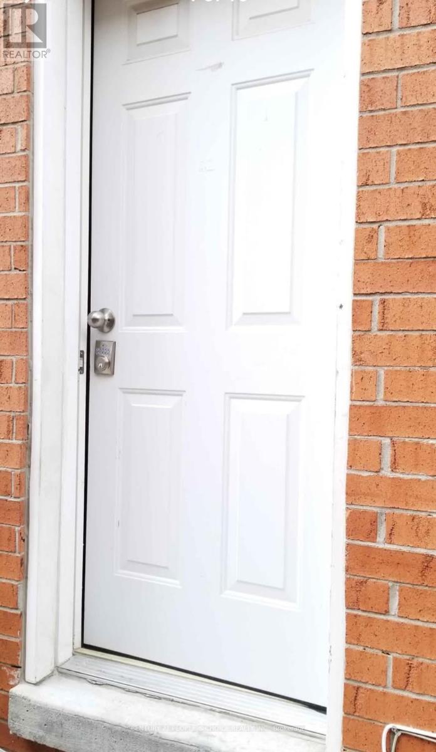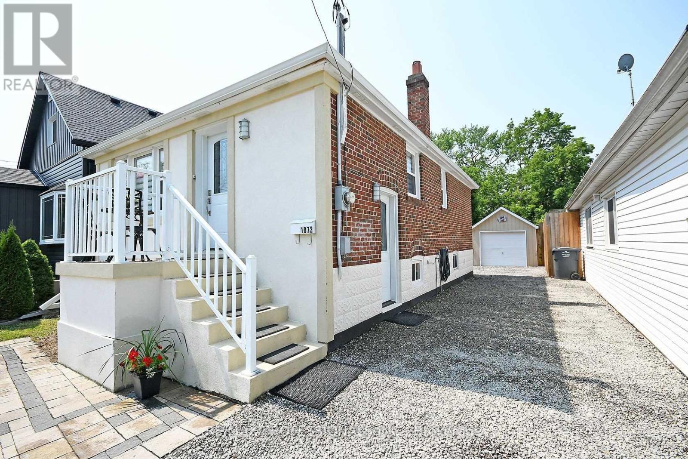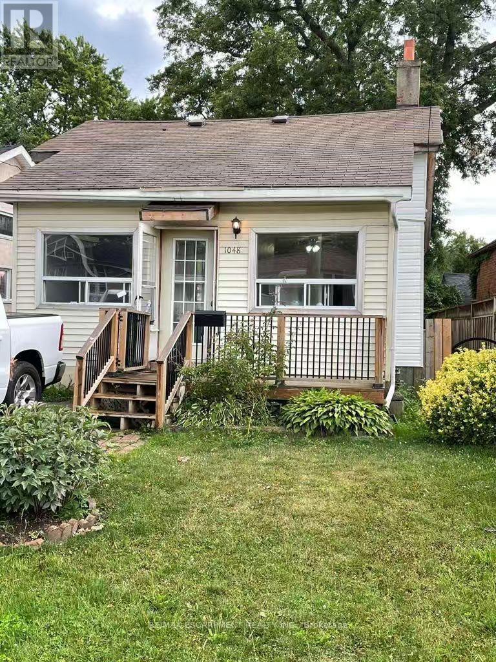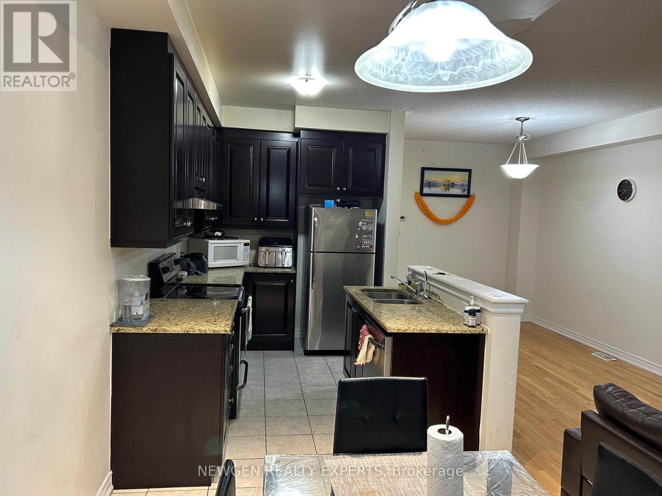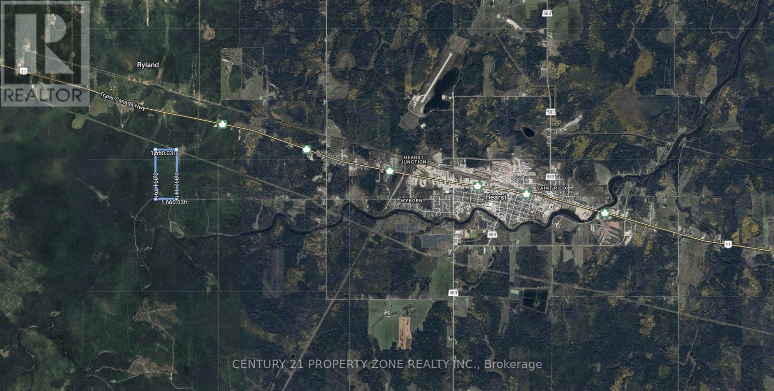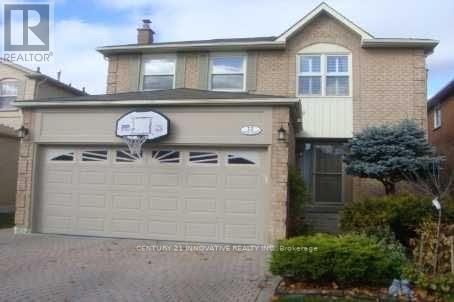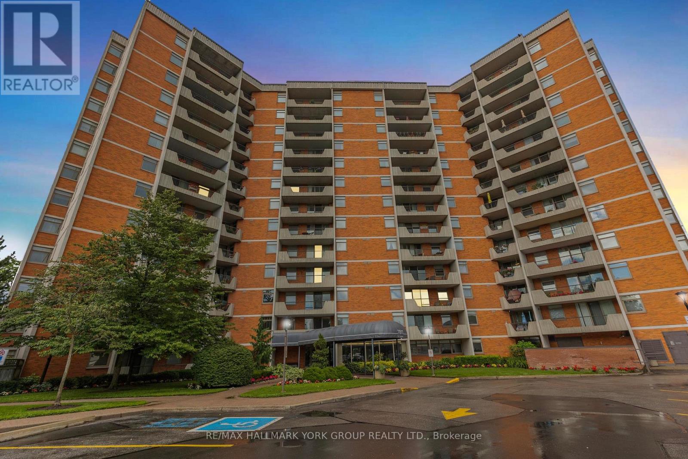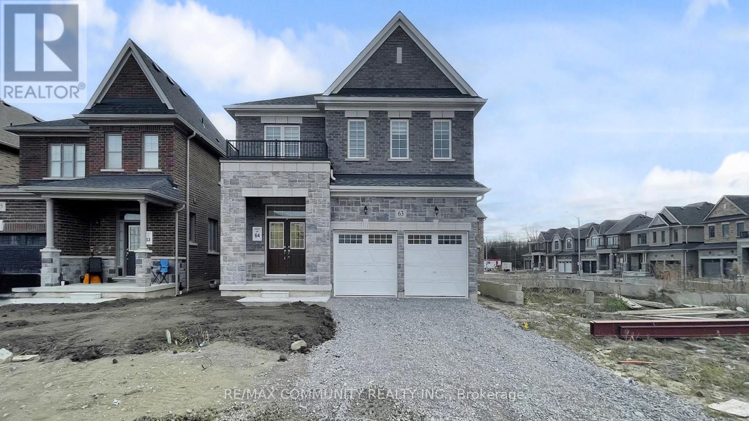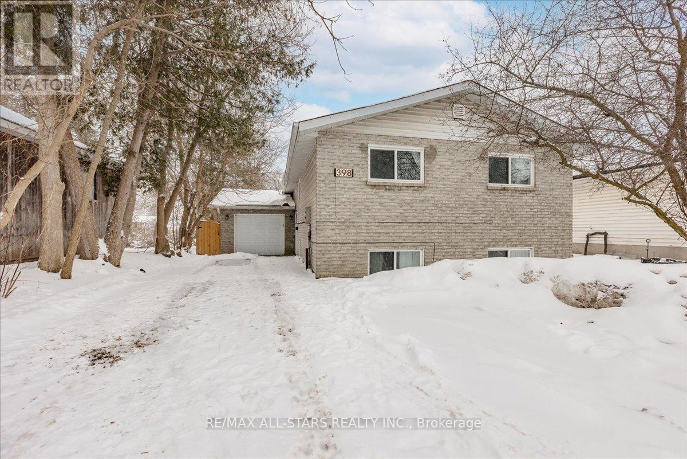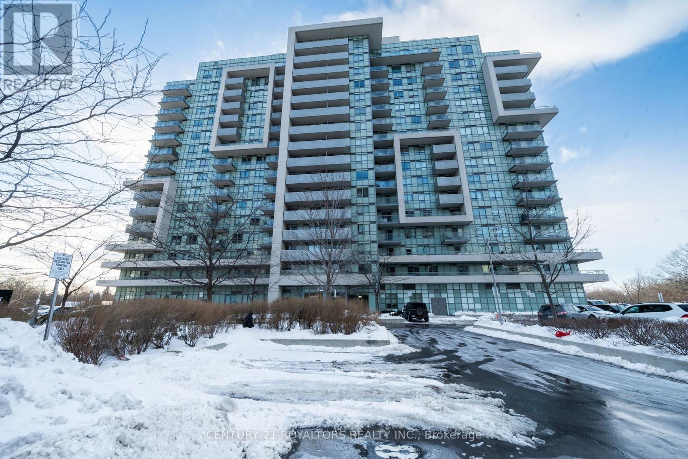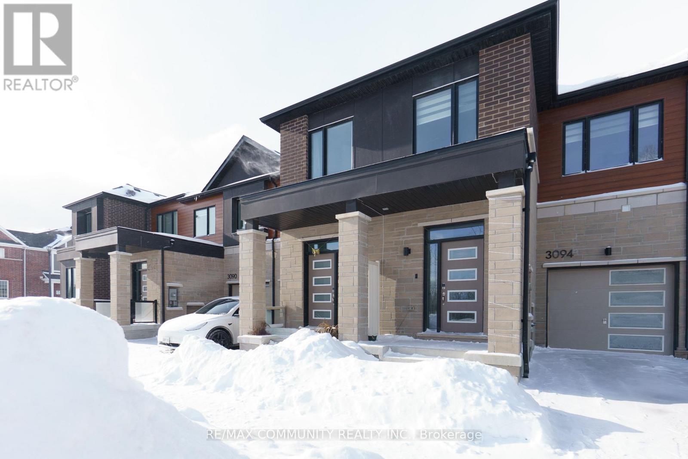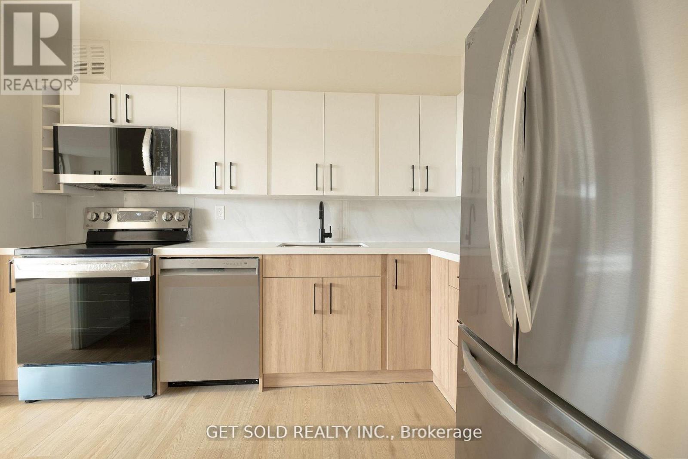4408 Romfield Crescent
Mississauga, Ontario
1 bedroom for rent in 2 bedroom basement unit. Separate Entrance. Laundry and Kitchen for Tenants in Basement. Bedroom is very spacious to easily accommodate two people. 1 person - $1100 if 2 people sharing - $650 each. ALL UTILITIES (heat, water, Air condition, hydro) included in the price. FREE unlimited high speed Internet. Students, Professionals welcomed. (id:61852)
Century 21 People's Choice Realty Inc.
Upper - 1072 Alexandra Avenue
Mississauga, Ontario
Upper Floor Of Charming Brick Bungalow. This Bright And Clean, 2 Bed Plus Office, 1 Bath. Family Home Features An Eat-In Kitchen And Large, Open Concept Living/Dining Room. Huge Backyard. A Car Garage And 2 Vehicle Driveway Parking. Laundry On Site. 5 Min Drive To Qew. Close To Lakeshore And French Immersion Schools. Walk To Yacht Club, Marina And Lake Front, Water Bikes Etc. A Flat Fee Of $200 Monthly Will Be Charged To Cover Hydro, Heat, & Water. Movable Kitchen Island, Fridge, Stove, Dishwasher. (id:61852)
RE/MAX Professionals Inc.
1048 Meredith Avenue
Mississauga, Ontario
Calling All Developers, Investors & Builders!Exceptional opportunity in a high-demand community, surrounded by numerous new upscale homes and active developments, including the 177-acre Lakeview Village lakefront master-planned community.This property features a 32 ft x 125 ft lot with parking for 4-5 vehicles in the driveway, offering strong redevelopment potential.Ideally located steps to the lake, shopping, restaurants, and everyday amenities. Enjoy easy access to the QEW, downtown Toronto, Pearson Airport, and public transit. (id:61852)
RE/MAX Escarpment Realty Inc.
188 Sky Harbour Drive
Brampton, Ontario
Bright and spacious 3-bedroom, 3-bathroom townhouse available for rent in a prime Brampton location. Featuring an expansive living area , an upgraded kitchen with a breakfast area, and three well-sized bedrooms. Ideally situated close to major highways, shopping malls, grocery stores, schools, and restaurants, offering exceptional convenience and connectivity. (id:61852)
Newgen Realty Experts
320 Mcnee Road
Hearst, Ontario
An outstanding opportunity awaits with this 148-acre property located just outside the Town ofHearst. The land features an unfinished 12' x 24' cabin shell and is accessible via a year-round maintained road with two separate entrances. Situated approximately 20 minutes fromessential amenities, the property offers an ideal balance of accessibility, privacy, andnatural surroundings. Well suited for outdoor and recreational use, the property providesample space for ATVing, hunting, fishing, camping, and trail development. The size and settingalso make it an excellent option to complete the existing cabin, construct a custom residence,or create a private recreational retreat. The property, including the unfinished cabin, isbeing sold "as is, where is", with no representations or warranties made by the Seller. (id:61852)
Century 21 Property Zone Realty Inc.
Bsmt - 32 Couperthwaite Crescent
Markham, Ontario
Brand-new legal basement apartment with four large windows providing abundant natural light. This bright, well-designed unit offers 2 spacious bedrooms and 2 washrooms (one full bath and one powder room), a private laundry, and a walk-up entrance to the backyard for added privacyand convenience. Located in a desirable Unionville neighborhood, close to Markville Mall, York University Markham Campus, community center, transit, and all essential amenities. Includes one driveway parking space. Tenant to pay 35% of utilities. Ideal for a small family or professional couple. Two female tenants are also welcome. The basement is currently in the final phase of construction. Showings available for qualified prospective tenants. (id:61852)
Century 21 Innovative Realty Inc.
1007 - 7811 Yonge Street
Markham, Ontario
'The Summit' Condominiums - A prestige building in prime Olde Thornhill Village, Thornhill/Markham. This bright 10th floor, 1 bedroom suite offers stunning southwest city skyline views and a covered balcony for private outdoor enjoyment. The spacious primary bedroom is designed with comfort in mind. Large ensuite laundry. This well-managed, secure building features on-site management and top-tier amenities including an outdoor swimming pool, a gym, sauna, games room and bike storage. Healthy reserve fund. Maintenance fees include utilities, cable and internet. Additional building features include underground parking and ample visitor parking. Ideally located in the heart of Thornhill with easy access to Highways 401 and 407, walking trails, shops, cafes, restaurants, golf courses, parks, schools and public transit (future subway potential). (id:61852)
RE/MAX Hallmark York Group Realty Ltd.
63 English Drive E
New Tecumseth, Ontario
Discover this brand new 2,531 sq. ft. home, where elegance and functionality blend seamlessly. Featuring premium finishes, sophisticated detailing, and a fully finished basement, this residence offers the perfect balance of style and comfort. The sun-filled main floor boasts 9- foot smooth ceilings and expansive windows, with a sleek gourmet kitchen that flows effortlessly into the open-concept living and dining areas perfect for both everyday living and elegant entertaining. Upstairs, spacious bedrooms and a generous walk-in closet. Ideally located in the charming town of Beeton, this home offers the tranquility of a family-friendly neighbourhood with convenient access to Highways 400, 27, and 9, and is close to schools, parks, trails, and shopping offering an exceptional lifestyle for both professionals and growing families. (id:61852)
RE/MAX Community Realty Inc.
398 The Queensway Avenue S
Georgina, Ontario
Welcome to 398 The Queensway S, a spacious raised bungalow offering outstanding versatility and value. The main level features three bright bedrooms, an upgraded functional kitchen, and a dining room with walk-out to the backyard-perfect for everyday living and entertaining. A comfortable living room completes the upper level. The fully finished lower level offers a complete secondary living space with three additional bedrooms, kitchen, dining area, and living room, making it ideal for multi-generational living or extended family. Situated on a deep lot in an established Keswick neighbourhood, this home delivers generous space, flexibility, and long-term potential. Deck has hook-up for natural gas bbq. Shingles replaced 2015, windows and doors 2014, attic ventilation, 2025. (id:61852)
RE/MAX All-Stars Realty Inc.
811 - 1346 Danforth Road
Toronto, Ontario
Welcome To This Bright And Thoughtfully Designed 2-Bedroom, 2-Bathroom Condominium Offering A Functional Layout And A Clear, Unobstructed View. The Open-Concept Living And Dining Area Features Laminate Flooring And A Walk-Out To A Private Balcony, Creating A Comfortable Space Filled With Natural Light. The Kitchen Is Open To The Living Area And Comes Equipped With Stainless Steel Appliances And Ample Cabinet Space-Ideal For Both Everyday Living And Entertaining. The Primary Bedroom Offers A Double Closet And A 4-Piece Ensuite, While The Second Bedroom Provides Flexibility For Guests, A Home Office, Or Family Use. Enjoy The Convenience Of Ensuite Laundry And One Underground Parking Space. Residents Have Access To Excellent Building Amenities Including A Fitness Centre, Outdoor Pool, Party/Meeting Room, Bike Storage, And Visitor Parking. Ideally Located With Easy Access To TTC, The Eglinton LRT, Parks, Shopping, Schools, And More. (id:61852)
Century 21 Royaltors Realty Inc.
3094 Sideline 16
Pickering, Ontario
Beautiful Almost New 4-bedroom, home in a top Pickering neighborhood! Enjoy a stylish modern kitchen, spacious family room with fireplace, and unbeatable convenience- Hwy 407, Highway 7, Pickering Town Centre, GO Station, trails, and bus stop just 2 minute away. A must-see! (id:61852)
RE/MAX Community Realty Inc.
405 - 120 Dundalk Drive
Toronto, Ontario
Welcome to Unit 405 at 120 Dundalk Drive, a beautifully renovated 3-bedroom, 2-bathroom condo offering over 1,145 sq ft of stylish, functional living space in the vibrant Dorset Park neighbourhood. Freshly painted throughout in crisp white and bathed in natural light, this southeast-facing unit provides a clean and modern atmosphere ideal for comfortable day-to-day living. Step inside to discover a thoughtfully designed open-concept layout featuring a spacious living and dining area with walkout access to a large private balcony - perfect for relaxing after a long day. The upgraded kitchen is equipped with sleek cabinetry, quartz countertops, and brand-new stainless steel appliances, ready for any home chef. The primary bedroom features its own private ensuite powder room, while two additional bedrooms offer flexibility for families, roommates, or a productive home office setup. Enjoy the convenience of in-suite laundry, two exclusive underground parking spaces, and a well-managed building with premium amenities, including a gym, indoor pool, sauna, games room, and more. Located steps to TTC transit, shopping, schools, and major highways, this move-in-ready unit offers the perfect balance of comfort and convenience, ideal for families, professionals, or students looking for a quality rental in a highly connected community. (id:61852)
Get Sold Realty Inc.
