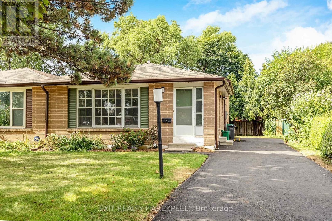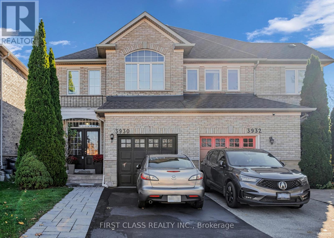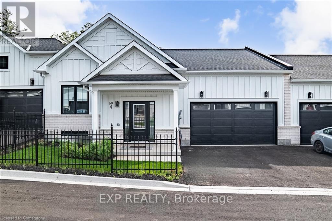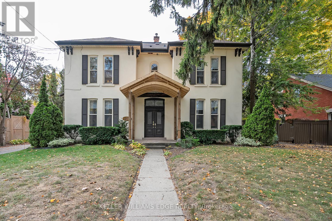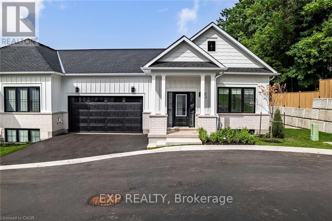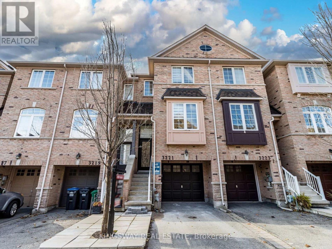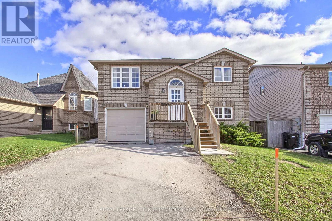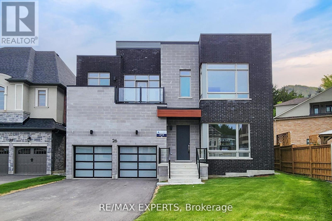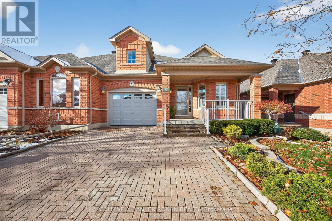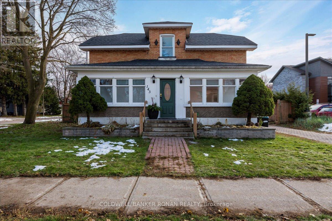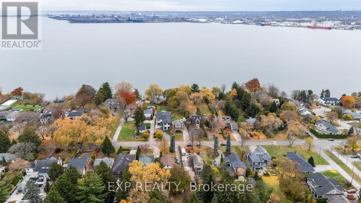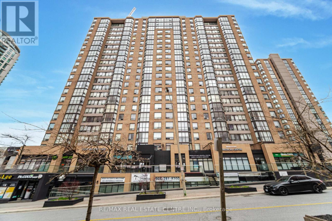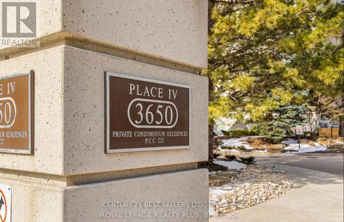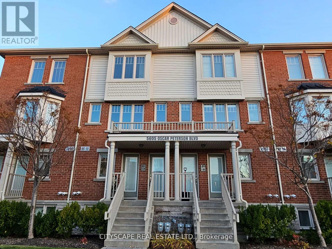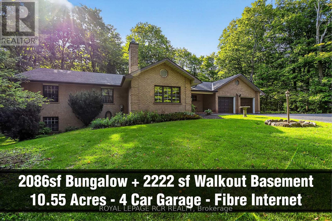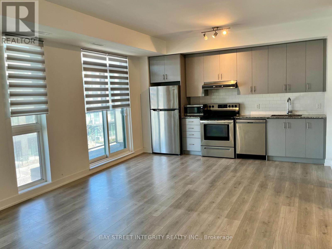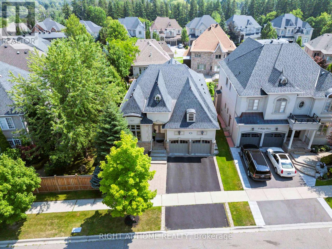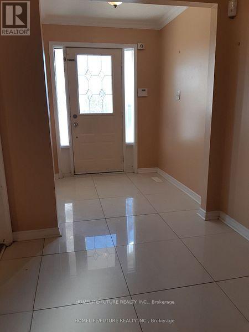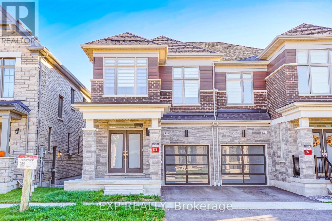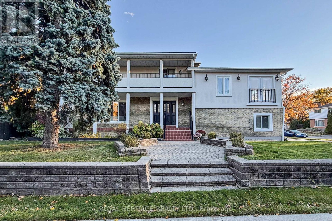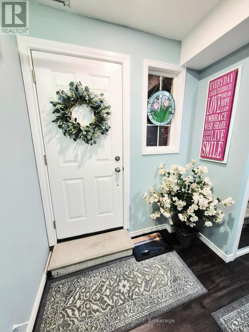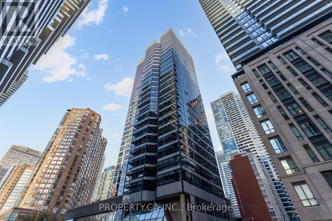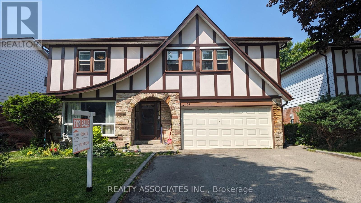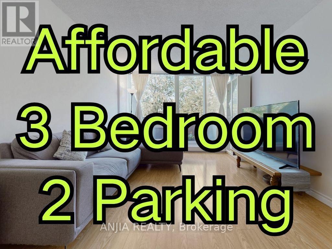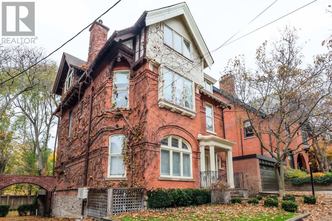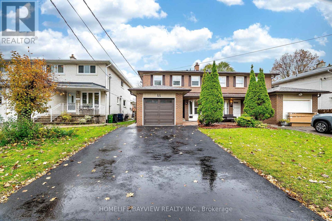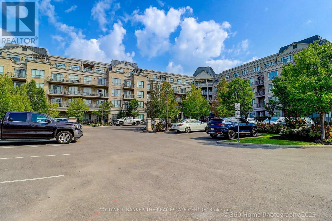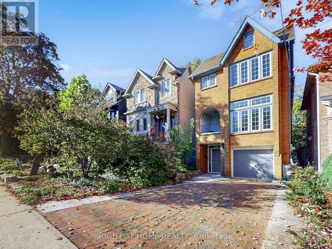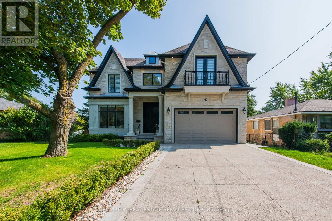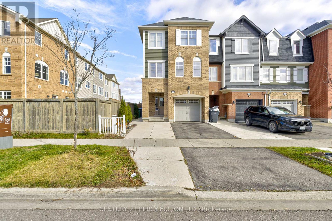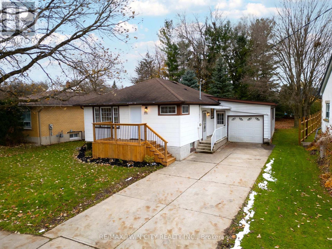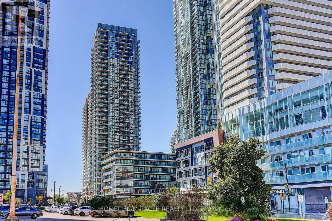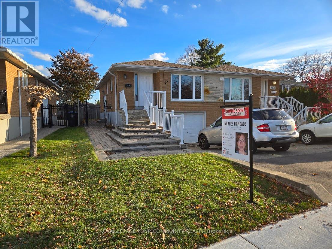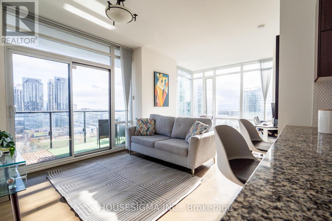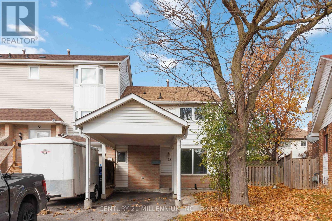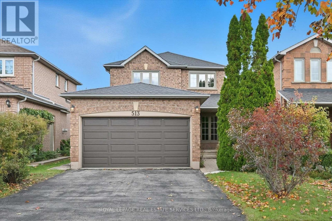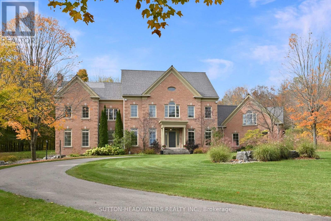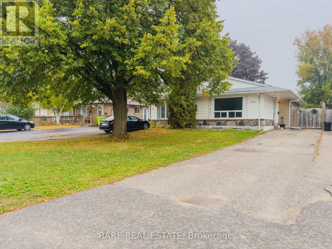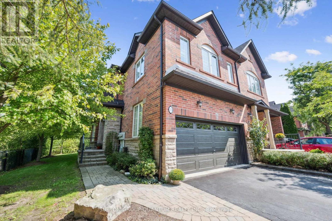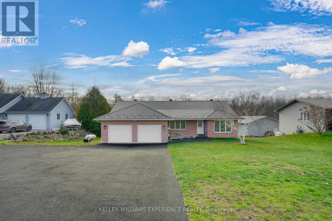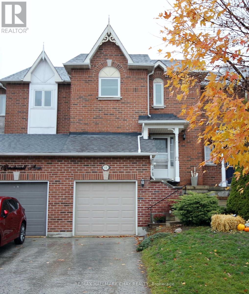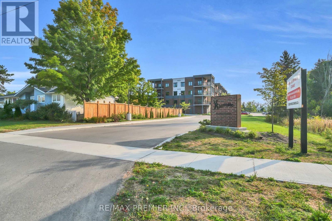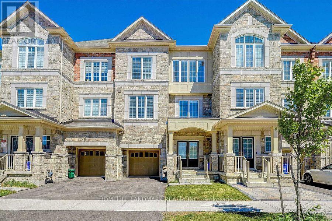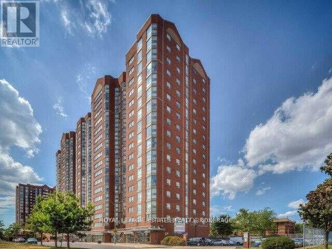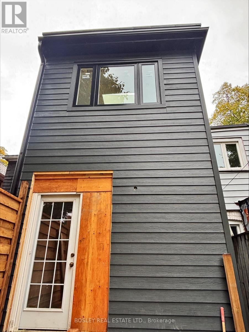5 Garside Crescent
Brampton, Ontario
OPEN HOUSE SAT NOV 22 @ 2-4 PM. Fully renovated SEMI-DETACHED from top to bottom! This stunning 3-level back-split offers approximately 1,743 sq ft of living space plus approx. 500 sq ft crawl space for extra storage. Recently updated from top to bottom featuring 3 bedrooms and 3 washrooms. Enjoy a brand new never used kitchen with stainless steel appliances, fully updated bathrooms, new flooring and fresh paint throughout. The finished basement includes a small kitchenette, 3 piece bath, and above grade windows providing lots of natural light- perfect for extended family or guests. Excellent potential for adding a separate entrance with lots of room for access at the side or rear of the property subject to city approval. Updates include a recently replaced electrical panel (2025) (ESA inspected), roof shingles, windows (2025), CAC (2025), Kitchen with quartz counters (2025), renovated bathrooms (2025), all new flooring (2025), and freshly paved driveway (2025) for up to 5 cars. The two above grade floors are approx. 1,151 sq ft + 592 sq ft basement + 500 sq ft crawl space = 2,243 sq ft total useable space. This property has a large private backyard and offers ample space for gardens and outdoor enjoyment. Move-in ready! (id:61852)
Exit Realty Hare (Peel)
3930 Mcdowell Drive
Mississauga, Ontario
Rarely Available Bright & Inviting Turn-Key Semi-Detached Home in Prime Churchill Meadows!Welcome to 3930 McDowell Dr, a beautifully maintained 3-bedroom, 3-bath home offering approximately 1,719 sq. ft. of thoughtfully designed living space. This sun-filled residence exudes pride of ownership, combining modern comfort with timeless style.The open-concept main floor features elegant hardwood flooring, a cozy family room, and a spacious dining area perfect for family gatherings and entertaining. The eat-in kitchen boasts newer stainless steel appliances-including a fridge, dishwasher, oven, and range hood-along with a stylish backsplash, ample cabinetry, and a sunlit breakfast area with walkout to a beautifully landscaped garden and interlock ideal for relaxing or hosting summer barbecues. 2pc Powder room is convenient for guest use.Upstairs, the primary bedroom is a true retreat, complete with a walk-in closet and a spa-like 5-piece ensuite. Two additional well-sized bedrooms provide plenty of space for family or guests. Enjoy practical upgrades and peace of mind with a new A/C (2019), owned hot water tank (2020 - no rental fees), roof replaced in 2015 (30-year warranty), and a garage door opener for added convenience.Location Highlights: Ideally situated near Britannia Rd W & Ninth Line, just minutes from top-rated schools, major shopping centres, parks, public transit, and easy access to Highways 403 & 407.This move-in-ready home is perfect for young families or professionals seeking comfort, convenience, and community in one of Mississauga's most desirable neighborhoods. (id:61852)
First Class Realty Inc.
4 Santa Barbara Lane
Halton Hills, Ontario
Step into refined living with this beautifully built bungalow townhome, offering 1,788 square feet of thoughtfully designed space in an exclusive enclave of just nine residences. Completed in 2023, this home blends modern farmhouse elegance with premium finishes, including quartz countertops, engineered hardwood flooring, and soaring 9-foot ceilings throughout. Designed to impress and built for versatility, the layout features two spacious bedrooms plus a generous office - perfect for professionals working from home, downsizers seeking single-level luxury, or families who love to entertain. The walk-out design adds natural light and seamless indoor-outdoor flow, enhancing the home's livability. Nestled in a peaceful pocket just a short stroll from the historic village of Glen Williams, you'll enjoy the charm of artisan shops and riverside cafes, with convenient access to top-rated schools, shopping, dining, and recreation centres. Whether you're seeking tranquility, community, or connectivity, this location delivers. (id:61852)
Keller Williams Edge Realty
6 - 432 Burlington Avenue
Burlington, Ontario
This charming and cozy 1-bedroom, 1-bath suite located in a historic boutique building, just one block from the lake and Spencer Smith Park. This bright and spacious suite offers a welcoming open-concept layout featuring a comfortable living space and modern kitchen with white cabinetry, granite counters, peninsula with seating for 4 and ample pantry storage. The living room includes large sofa, swivel chairs and Smart TV overlooking the private courtyard with mature gardens, shared BBQ and outdoor seating. Upstairs you'll find a serene primary bedroom with neutral colour palette, skylights, nightstands, and two walk-in closets, plus a cozy office nook and additional seating area. The spa-inspired bathroom includes a glass shower/tub combination and modern vanity. Additional features include shared coin laundry on the lower level and 1 dedicated parking space. Ideally located steps from Burlington's waterfront, Spencer Smith Park, boutique shops, restaurants, and major highways (QEW, 403, 407) as well as the GO station. No smoking, no pets. (id:61852)
Keller Williams Edge Realty
9 Santa Barbara Lane
Halton Hills, Ontario
Step into refined living with this beautifully built bungalow townhome, offering 1,716 square feet of thoughtfully designed space in an exclusive enclave of just nine residences. Completed in 2023, this end-unit home blends modern farmhouse elegance with premium finishes, including quartz countertops, engineered hardwood flooring, and soaring 9-foot ceilings throughout. Designed to impress and built for versatility, the layout features three spacious bedrooms plus a generous office or formal dining room-perfect for professionals working from home, downsizers seeking single-level luxury, or families who love to entertain. The walk-out design adds natural light and seamless indoor-outdoor flow, enhancing the home's livability. Nestled in a peaceful pocket just a short stroll from the historic village of Glen Williams, you'll enjoy the charm of artisan shops and riverside cafes, with convenient access to top-rated schools, shopping, dining, and recreation centres. Whether you're seeking tranquility, community, or connectivity, this location delivers. *Some photos have been virtually staged. (id:61852)
Keller Williams Edge Realty
3221 Redpath Circle
Mississauga, Ontario
Welcome to this 3 story spacious and very bright freehold town house located in a sought-after Lisgar community, boasting 4 bedrooms and 4 bathrooms, which includes a walkout finished basement. The house is minutes to hwy 401 and 407, steps to Lisgar GO station and MiWay stops and walking distance to major shopping centers and schools & & new business Costco opening nearby soon. Over 100k worth of upgrades were spent. New roof (2023), upgraded lighting through out the house with the best crystal chandeliers, fresh painting, newly hardwood flooring and stairs decorated with metal baluster, newly installed accent island with a breakfast bar, new zebra blinds, upgraded main door, LED mirrors. In addition to the new separate laundry, separate kitchen with Mosaic backsplash, walkout to additional deck, extra bedroom and washroom, garage opener and more! (id:61852)
Kingsway Real Estate
72 Ambler Bay
Barrie, Ontario
All brick 2 bedroom walk out legal basement apartment with separate entrance located in North Barrie. Convenient location with quick access to Hwy 400. This bright and spacious unit has laminate floors and 2 nicely sized bedrooms. Walk-out to your private fenced large backyard - perfect for those summer BBQs! 1 driveway parking space and shared laundry with main floor tenants. 72 Ambler Bay is situated near a ton of amenities including but not limited to: Georgian College, Royal Victoria Hospital, public schools, coffee shops, grocery stores, golf course, country club, winery, Little Lake and Barrie waterfront. Don't miss the opportunity to live on a family friendly and quiet street. Welcome home! (id:61852)
Royal LePage Your Community Realty
26 Night Sky Court
Richmond Hill, Ontario
Welcome to this beautiful brand new 4bdrm Home with an Amazing 3rd level LOFT and Elevator! Boasting over 4500sqft of modern Luxury! Designed by Gordana Car-Direnzo. Home has a ton of natural light & open concept spaces! Upper level laundry with main flr mud rm and office. Retreat like space off the primary bedroom which can be used as a nursery, secondary office, yoga/exercise rm! Primary Bdrm has a Massive walk in closet, fireplace, sauna &5 pc ensuite. Custom light fixtures thru, top of the line wolf/subzero appliances, home is loaded w upgrades.3rd level loft ideal for in law suite, nanny suite, or home office/gym! This home is ideal for entertaining with an elegant formal dining room equipped w/wet bar wine fridge and more! Don't miss your chance to live on this premium lot tucked away in a court! Located in the prestigious Observatory community! Close to public transit , shops and some of the top rated schools in the GTA. Home comes with full Tarion new home warranty. (id:61852)
RE/MAX Experts
21 - 8 Montebello Terrace
New Tecumseth, Ontario
Welcome to 8 Montebello Terrace! This Bright Beautiful Bellini Semi-Detached Bungalow Semi-Detached Model With 2300 Sq ft+ of Total Finished Living Space in Prestigious Briar Hill, Alliston is a must see! Spacious Open Concept Main Floor Living Space, A Large Kitchen, Dining Area, Great Room With a Gas Fireplace With Walk-Out to A Private Back Deck & Mature Tree Setting, A Separate Den/Office, A Large Primary Suite With a Private 4 Piece Ensuite, and Walk-In Closet, With Convenient Inside Entry From the Garage Complete the Main Floor. The Lower Level Provides Plenty of Additional Space, A Spacious Family Room With a Gas Fireplace, A Large Second Bedroom for your Family & Guests With a 3pc Bath, A Laundry Room With Built-In Appliances, Shelving & Desk Offers A Comfortable, Functional Workspace Or Hobby Room. All of This, PLUS A Large Cantina & Plenty of Storage Space Too! Move-In And Enjoy All the Briar Hill Setting & Lifestyle Has To Offer, Golf, Clubhouse, Scenic Walking Trails, Community Center, Seasonal Recreational Activities and So Much More! An Ideal Location, Close to Shopping, Restaurants And All-In Town Amenities. Just Minutes to Hwy 89/Hwy 27 & Hwy 400, For Easy Commuting To/From The GTA As Well! Convenient Country Condominium Living At Its Best! (id:61852)
Coldwell Banker Ronan Realty
143 Wellington Street E
New Tecumseth, Ontario
Great opportunity for first time buyers or investors! This charming home offers plenty of potential and it is ready for your personal touch. Featuring a functional layout and large main floor rooms, it's ideal for those looking to invest in a promising property. The second floor features 3 bedrooms and an additional cozy space that can be a fun toy room or a book nook. Ideally situated within walking distance to a vibrant community filled with shops, restaurants, and local amenities. This property is set on a generous 66' x 99' fully fenced corner lot; there's plenty of space to enjoy the outdoors. (id:61852)
Coldwell Banker Ronan Realty
316 North Shore Boulevard W
Burlington, Ontario
An exceptional opportunity awaits on Burlington's prestigious North Shore Blvd.-a waterfront, 0.56-acre property offering endless potential. With full riparian rights, you can truly enjoy the beauty and privacy of lakeside living.Perfectly located just minutes from the Burlington Golf & Country Club, top-tier amenities, schools, parks, and with effortless access to the 403 and QEW, this location offers convenience without compromising serenity. The property currently features a two-unit, income-producing home, fully tenanted, allowing you to generate revenue while you design, plan, and prepare for your future build. This is an ideal option for investors, builders, or those envisioning a custom luxury residence on the waterfront. Buyers are encouraged to perform their own due diligence. Opportunities of this nature, combining prime location, water access, and future potential-are truly rare. (id:61852)
Exp Realty
1812 - 265 Enfield Place
Mississauga, Ontario
location location, Walking distance to the biggest mall in Mississauga city, This Incredible Executive Condo Close To Hwy, Schools, Public Transit,Library, fully renovated unit, New Modern Kitchen Cabinet, New Laminate floor, both Bathroom fully renovated, fresh painting, look line new unit (id:61852)
RE/MAX Real Estate Centre Inc.
1803 - 3650 Kaneff Crescent
Mississauga, Ontario
Located in the heart of Mississauga! Spacious unit is bathed in natural light, this spectacular residence offers elegantly appointed spaces and a thoughtfully designed layout, perfect for both flexible living and grand entertaining. This rare, oversized family suite features a spacious primary bedroom with 3pc ensuite bathroom, newly installed broadloom, a generous second bedroom with newly installed broadloom, and a full-sized den that easily functions as a third bedroom or home office. The expansive living room flows into a separate dining area and bright Den/breakfast nook, ideal for hosting or everyday comfort. Updated and beautifully decorated in a timeless neutral palette, the suite also includes Newly installed window coverings in the whole unit, a separate laundry room and an in-suite storage room with built-in shelving offering convenience and functionality. Ideally located just steps from the elevator and includes two underground parking. One of the 2 parking is conveniently close to the entrance. Enjoy an array of premium amenities: 24-hour concierge and security, indoor pool, fitness center, Rec Centre and beautifully maintained gardens and much more. All this, just moments from Square One, theatres, dining, transit, Go train, New LRT and major highways. A must-see opportunity to own in this great neighborhood! (id:61852)
Century 21 Best Sellers Ltd.
8 - 5605 Oscar Peterson Boulevard
Mississauga, Ontario
Bright Spacious Approx 1150 sqft 2 Bed With 3 Bath UPPER level Condo Townhouse For Lease, Having Two Balconies with Lovely Clear view!! One Parking Included In Front Of The Unit. Located In A Cozy Complex In Desirable Churchill Meadows Area! Laminate and Ceramic on Main floor. Close To All Transportation, Shopping, Schools And Parks. Clean And Ready To Move In.. Just Enjoy Living In This Lovely Unit.!! (id:61852)
Cityscape Real Estate Ltd.
Lower - 35 Grange Drive
Richmond Hill, Ontario
**Exceptional Walkout Basement Apartment Located In The Prestigious Jefferson Community Of Richmond Hill. This Beautifully Designed Home Showcases A Bright, Expansive Open Concept Layout Overlooking Peaceful Green Space. Massive Above-Grade Windows Fill The Space With Natural Light, Creating A Warm, Airy Atmosphere That Never Feels Like A Basement. Featuring Two Spacious Bedrooms, With A Den Ideal For A Home Office , And Two Stylish Washrooms, This Residence Offers The Perfect Blend Of Comfort, Functionality, And Modern Design. Enjoy Over 1300 Square Feet Of Beautifully Finished Living Area Without Paying Expensive Rent in Condo Buildings. Nestled On A Calm, Family-Friendly Street, This Property Combines The Serenity Of Nature With The Convenience Of City Living. Step Out To Your Professionally Landscaped Walkway And Backyard Backing Onto Green Space - Perfect For Relaxing Mornings Or Peaceful Evenings. One Parking Spot Is Included For Added Convenience. Located Just Minutes From Yonge Street, Public Transit, Shopping, Parks, And Top-Rated Schools, This Home Provides Easy Access To Everything You Need. Enjoy The Nearby Scenic Trail Systems Ideal For Walking, Jogging, And Outdoor Adventures. Experience The Perfect Balance Of Space, Light, And Location In One Of Richmond Hill's Most Sought-After Neighborhoods. Tenant to Pay 1/3 of All Utilities .Separate Washer & Dryer ( 2025 ). A New Dishwasher Will Be Installed Before Possession Date. Stop Your Search - This Exceptional Walkout Basement Apartment Truly Feels Like Home. Book Your Showing Today And Discover A Rare Opportunity To Live Comfortably In The Heart Of Jefferson!** (id:61852)
Royal LePage Signature Realty
391 Goodwood Road
Uxbridge, Ontario
10.55 Acres * Fibre Optic Internet * 3+1 bedroom Bungalow with side walk-out finished basement with in-law suite potential, 4 car garage and long private driveway. It is conveniently located in desirable Goodwood in West Uxbridge within minutes to Hwy 407, Go Train, all amenities and the Town of Stouffville. Enjoy the inviting 3 bedroom layout offering a charming beamed living room with stone fireplace and built-in shelving, a kitchen with an abundance of cabinets and breakfast bar, a huge dining room with picture windows and walk-out to yard, 3 bedrooms, 2 baths and a large main floor laundry room. The separate side entrance, walk-out basement features a large bedroom, kitchenette, recreation room, games room, 3pc bath and an office. Car enthusiasts and hobbyists will appreciate the massive drive-through four-car garage, a rare and highly functional feature. This space offers ample room for vehicles, storage, and a workshop, with the convenience of easy access to the back of the property. An amazing highlight of this property is the expansive breathtaking outdoor space. The 10.55 acres boast a mix of dense forest and open land. The private forest trails wind through the trees, leading to a massive, four-acre cleared space at the back of the property. This open area is perfect for a hobby farm, recreational activities, or simply enjoying the open sky. Welcome to the perfect combination of tranquility and convenience! (id:61852)
Royal LePage Rcr Realty
301 - 1 Climo Lane
Markham, Ontario
Modern 1 Bed + Large Den Unit in 3 year old Mid Rise Condo. Spacious Layout W/ Floor To Ceiling Windows & Laminate Floors Throughout, Private Den & Two Balconies. Open Concept Kitchen W/ New Stainless Steel Appliances, Granite Counters & Deep Undermount Sink. Includes 1 Parking Spot and 1 Locker.! Steps To Mount Joy Go Station, Mount Joy. Lake, Parks, Top-rated Schools (Bur oak Secondary School), Supermarkets, Restaurants, Banks, Shops & More! Easy Access To Hwy 7 & 407. (id:61852)
Bay Street Integrity Realty Inc.
6 Sachet Drive
Richmond Hill, Ontario
Welcome to this luxury bungalow in Oak Ridges near Lake Wilcox, offering over 4,000 sq. ft. of living space and a bright south-facing backyard. The home features a grand double-door entry with clear glass, a spacious foyer with soaring 12-ft ceilings, 10-ft ceilings on the main level, and 8-ft ceilings on the lower level. The open-concept living and dining room showcases large windows with beautiful front views. The family room, with a fireplace, creates a warm and inviting space. The kitchen includes granite countertops, stainless steel appliances, and a cozy breakfast area that leads to the deck and backyard. The primary bedroom on the main floor is generously sized, providing enough space for a king-sized bed and additional furnishings. The second bedroom on the main floor has an ensuite and is well-proportioned, offering room for a queen-sized bed, bedside tables, and more furniture. The third bedroom on the lower level comes with a large closet and laminate flooring. It is a private and cozy space, perfect for guests or as a permanent bedroom. The lower level is a versatile and spacious area that can serve various purposes, including a recreation room, home office, or in-law suite. This space features a wet bar that blends seamlessly into the lower level, with sleek cabinetry, a built-in sink, and a fridge. With laminate flooring throughout, large windows for natural light, and walk-out access to the backyard, this area is great for entertaining or additional living space. A 3-piece bathroom is conveniently located off the open space. Two bedrooms are on the main level, while the third bedroom is on the lower level. (id:61852)
Right At Home Realty
85 Halfmoon Square
Toronto, Ontario
Beautiful 2 Storey Detached Home With 3+1 Bedrooms, 3 Washrooms With Finished Basement And Separate Entrance, Close To Morrish Public School, Catholic School, University Of Toronto Scarborough Campus, Centennial College, PAN AM Centre, HWY 401. (id:61852)
Homelife/future Realty Inc.
1033 Pisces Trail
Pickering, Ontario
Step Into This Beautifully Designed 4-Bedroom, 3-Bathroom Freehold Townhome Offering Modern Living In A Family-Friendly Neighbourhood *The Open-Concept Main Floor Features A Spacious Kitchen With A Large Center Island, Stainless Steel Appliances, And Extended Cabinetry-Perfect For Entertaining Or Everyday Living *Enjoy The Seamless Flow Into The Bright Living And Dining Area And Walkout To The Backyard *The Oak Staircase Leads To Four Generously Sized Bedrooms, Including A Primary Suite With Ample Natural Light *A Contemporary Exterior With Stone And Brick Facade Adds Curb Appeal, While The Attached Garage Offers Convenience *Located Near Major Highways, Shopping, Restaurants, Schools, And Everyday Essentials, This Move-In Ready Home Blends Comfort, Style, And Accessibility-Ideal For Growing Families Or Professionals Alike* More Photos Coming Soon* (id:61852)
Exp Realty
47 Cherryhill Avenue
Toronto, Ontario
Location location location ...This Toronto home is just steps away from Lake Ontario, the Rouge Hill GO station, great schools, the waterfront trail system and parks, offering a lifestyle for outdoor enthusiasts and families alike. If you are looking to combine tranquility with luxury, this home offers just that. This unique family home offers a perfect blend of privacy, beauty, and exceptional upgrades throughout. Step inside to an open concept floor plan featuring over 2800 total living space . The grand chef's kitchen is the hub and heart of the home with coffered ceilings, large picture windows and a seating area for all to gather.The kitchen is fully upgraded with premium appliances, solid-wood shaker cabinets, and patio-style french doors leading to a private backyard. There is also a separate large family room with a cozy fireplace and an abundance of natural light filtering in from the skylight, the bay window and even a juliette balcony. The main floor also offers a home office, a large laundry room, a two piece bathroom and a separate entrance from the driveway which would be ideal for an income property. This home was once complete with a rental suite in the basement and could easily be converted back. Outdoor living is enhanced by a large covered porch and an expansive second floor balcony off the two bedrooms upstairs. The basement is finished and complete with two more bedrooms, a family room and the fourth bathroom. Most windows were replaced in (2018). Roof, skylight, soffits (2018). Furnace (2018). A/C (2021). Ensuite (2024). Insulated Garage Doors (2025). Located about 30 minutes from downtown Toronto, this home also offers quick access to the Hwy 401, great restaurants, all amenities and even U of T, Scarborough campus. Don't miss out on this opportunity to own a custom, move-in-ready, family home in a highly sought after waterfront community. Lakeside living could be yours! (id:61852)
Royal Heritage Realty Ltd.
Lower - 40 Stammers Drive
Ajax, Ontario
Bright, stylish, and exceptionally well-kept 1-bedroom apartment in Northwest Ajax, perfect for a responsible professional or couple seeking comfort and convenience. Enjoy a spacious kitchen with appliances, dishwasher, double sink, and abundant cabinet storage, along with a beautifully renovated bathroom and private en-suite laundry. A bonus office/den/nursery offers the ideal extra space for working from home or staying organized. The unit features a separate private entrance with a welcoming sitting area and closet, and is located in a peaceful neighbourhood with quiet neighbours. Minutes from excellent schools, parks, shopping, and transit, this location offers everything you need within reach. A clean, cozy, and move-in-ready home-perfect for tenants who value quality living. Utilities are 30%. (id:61852)
RE/MAX Dynamics Realty
1704 - 120 Broadway Avenue
Toronto, Ontario
Modern Studio Condo for Rent in Midtown Toronto! Experience stylish city living near Mt. Pleasant Rd. & Eglinton Ave. This bright, open-concept studio features contemporary finishes, great natural light, and a spectacular skyline view of the city. The functional layout includes a thoughtfully designed sleeping area that can be easily sectioned off for added privacy and comfort. Enjoy top-tier amenities such as a fully equipped fitness centre, basketball court, outdoor pool, rooftop terrace with BBQs, party room, co-working space (coming soon), and 24-hour concierge service. Just minutes from Eglinton Subway Station, and steps to shops, cafés, restaurants, and everyday essentials-everything you need is right at your doorstep. Rent: $1,800/month - perfect for anyone seeking modern, convenient living with stunning city views in the heart of Midtown. (id:61852)
Sutton Group - Summit Realty Inc.
1410 - 1001 Bay Street
Toronto, Ontario
Welcome to 1001 Bay St #1410 - A Bright And Spacious 1 Bedroom In Prime Bay St Corridor! Beautifully Maintained Executive Suite Thoughtfully Designed For Working Professionals, With Functional Layout With Large Open Concept Living Room / Dining Room Filled With Light From Floor To Ceiling Windows Overlooking the City. The Fully Equipped Modern Kitchen Features Sleek Stainless Steel Appliances And Tile Backsplash, With Additional Storage And Breakfast Bar. Large Primary Bedroom Includes Loads of Built-In Organized Storage, Plus Convenient 4pc Semi-Ensuite Bathroom And Washer/Dryer. Located In The Heart Of The Bay St Corridor, You're Just Steps To U of T, TMU, TTC Subway / Transit Routes, Theatres, Museums, Shops, Cafes And World Class Dining. Excellent Building Amenities Include A 24hr Concierge Service, Indoor Pool, Guest Rooms, Fitness Centre And More! (id:61852)
Property.ca Inc.
34 Cobblestone Drive
Toronto, Ontario
Bright & Spacious 4 Bedrooms & 4 washrooms Detach House On A Prime 50 X 150 Lot. Private Backyard With Mature Trees and access to Leslie St. Close To All Amenities: Bellbury Park, Crestview Ps, Finch/Leslie Plaza,Community Centre,Seneca College,Hwy401&404,Ttc,Subway. This house with formal living room, dinning room,family room. huge sitting room with skylight.2 fireplace, main floor laundry room. Finished basement with separate entrance, Kitchen & 3 bedrooms. Roof (2020) furnace,air conditioner,hot water tank(2014). (id:61852)
Realty Associates Inc.
229 - 3765 Sheppard Avenue E
Toronto, Ontario
Affordable and spacious!Maintenance covers water, tv, and internet! Location, Location! Welcome to 3765 Sheppard Ave East, a bright and spacious end unit that offers a comfortable and well-designed layout with 3 bedrooms and 2 washroom. Large picture-frame windows overlook lush mature trees, and the balcony is perfect for enjoying your morning coffee. A rare find - this home includes 2 parking spaces, making it easy for both partners to park with convenience.This is a two-story stacked townhouse with no carpet throughout. It features a modern kitchen and a second-floor laundry area, so you won't need to go down to the basement or visit a laundromat. Situated in the highly desirable Sheppard & Kennedy area, it's close to schools, libraries, Agincourt Mall, a variety of shops, golf clubs, parks, and TTC transit. Quick access to Hwy 401 and the GO train station is just a short drive away.With over 1,100 sq ft of living space, this home offers more room than most newer condos. The monthly maintenance fee includes basic cable TV and WiFi - perfect for binge-watching Netflix or chatting late into the night. Whether you work from home or simply enjoy staying in, this space has you covered. The building is well-managed, secure, clean, and quiet - an ideal place to call home. MSUT SEE! (id:61852)
Anjia Realty
104 Park Road
Toronto, Ontario
Rarely does a home of this caliber become available for short term stays. 104 Park Road is a completely turnkey solution where every conceivable aspect of the home is ready to receive you. Just bring your suitcase & start living. This classic residence underwent a stunning & complete transformation in 2021, orchestrated by the acclaimed interior designers Michelle R. Smith & Hayley Bridget Cavagnolo. The result is a rare & exquisite blend of timeless elegance & contemporary luxury, offering a refined yet wonderfully warm & inviting atmosphere. The home features 4 bedrooms & 5 meticulously designed bathrooms, with every detail thoughtfully curated. The main level immediately captivates with unique, hand-painted flooring-a subtle yet powerful testament to the home's high level of craftsmanship. Everyday moments are elevated by the cinematic charm of a wood-burning fireplace, one of 3 in the residence, anchoring the gourmet kitchen. The chef's kitchen is a dream, outfitted with a Wolf range and Sub-Zero Pro refrigeration, complemented by an oversized eat-in area & a seamless walk-out to an expansive deck. This outdoor space effectively functions as an extension of the living area, perfect for both formal entertaining in the dining room & casual Sunday brunches. The dedicated butler's pantry further enhances functionality & adds an extra layer of luxury. Entertaining is effortless with a built-in Sonos sound system wired throughout the entire home & the private, resort-style backyard. This outdoor oasis is centered around a saltwater pool with smart technology for heating & lighting. The third floor is a private sanctuary, featuring a family lounge, dedicated workspace, a guest bedroom with a full bath, & a private rooftop deck. For ultimate relaxation, the lower level offers a spa-level sauna. (id:61852)
Sotheby's International Realty Canada
55 Greenbush Road
Toronto, Ontario
***Stunning fully renovated 2,500 sq ft* Newtonbrook area Semi with finished basement with separate entrance!***Major $$$ top-to-bottom renovation: updated shingles, soffit eaves, and fascia; furnace & air conditioning! New asphalt driveway and garage door, some windows, new 200 amp panel! Gorgeous updated cosmetic finishes: quartz counters, new stainless steel kitchen appliances, subway tile backsplash, new cabinets with pantry! fully updated bathrooms with quartz vanities! New wide plank custom laminate floors throughout! New custom lighting throughout! Spacious finished basement with separate entrance--ideal for in-law suite or high income potential! Xtra-deep 125ft fenced yard with patio and gas line for bbq(as is). Steps to Yonge Street shopping and amenities, transit, Newtonbrook SS and CentrePoint Mall! *2500 sq ft represents apprx living area above and below grade. Some bedroom photos are virtually staged. (id:61852)
Homelife/bayview Realty Inc.
220 - 180 John West Way
Aurora, Ontario
Located in the heart of Aurora, welcome to The Ridgewood, Aurora's premier luxury boutique condominium. This open concept 734 sq ft suite boasting 9' ceilings, a spacious bedroom and den that is ideal for a home office, additional storage or an extra living/sleeping space. The suite features wood laminate floors, granite kitchen counters, stainless steel appliances (fridge, stove, built-in dishwasher, built-in microwave), washer and dryer, all existing light fixtures and window coverings. The space has been freshly painted, professionally cleaned and is move-in ready. The Ridgewood offers luxurious amenities, including concierge service, an outdoor saltwater pool, meeting room, library, gym with a sauna and steam room, BBQ area, guest suites, underground parking and a locker. Nearby scenic walking trails, top amenities and recreational facilities, including the Aurora Seniors' Center, Stronach Aurora Rec Complex, easy access to Highway 404, minutes away from the GO Station, and nearby shopping centres. Heat, A/C and water are all included in the maintenance fee. Pets Allowed with Restrictions. Don't miss your chance to live the ultimate condominium lifestyle with luxurious resort-style amenities. Unit photos have been virtually staged. (id:61852)
Coldwell Banker The Real Estate Centre
218 Erskine Avenue
Toronto, Ontario
Discover this stunning and spacious family residence, perfectly nestled beside the lush trails of Sherwood Park. Renovated on the main and second floors in 2023, this home blends modern elegance with timeless charm. Step inside to an open-concept living, dining, and kitchen area that offers an airy, sun-filled space-ideal for entertaining or relaxed family living. The main floor also features a private bedroom, a stylish 4-piece bathroom, and a generous family room with a walk-out to the beautifully landscaped backyard garden-your own private urban oasis! Located on the desirable east side of Mount Pleasant, this vibrant community is known for its warm neighborhood spirit and festive street gatherings. Close to top-rated public and some of Toronto's finest private schools, as well as shops, cafes, and transit. (id:61852)
Right At Home Realty
47 Wycliffe Crescent
Toronto, Ontario
Welcome to 47 Wycliffe Crescent, an exceptional 4+2 bedroom, 7-bath custom residence in prestigious Bayview Village. Behind its timeless Victorian-style façade with elegant gables lies a neoclassic interior defined by craftsmanship, scale, and sophistication. The soaring 22-ft foyer introduces meticulous trim work, full home paneling, and bespoke millwork. A gourmet Sub-Zero/Wolf kitchen offers a chef-inspired experience blending function and elegance, while a dedicated main floor office provides the ideal space for work or study. Designed for ultimate comfort, the home includes Control 4 smart automation, dual furnaces and AC systems, heated floors throughout the Lower floor and all washrooms, plus a heated driveway and main and side entrance to the private in-law suite. The driveway accommodates Five cars, complemented by a double garage and full exterior security camera coverage.The fully walk-out lower-level apartment is bright and spacious, with full-sized windows, a private side entrance, perfect for multi-generational living, grown children, guests, or valuable rental income. The pie-shaped lot expands into a landscaped, fully fenced backyard retreat with lush gardens, multiple seating zones, an outdoor fireplace and a dedicated BBQ area. Additional highlights include exceptional paneling and trim work throughout, smart-home security with exterior cameras, and a quiet crescent location within the sought-after Bayview Middle & Earl Haig school districts.Steps from Bayview Village Shopping Centre, the subway, and major highways, this residence combines timeless elegance with modern convenience. 47 Wycliffe Crescent is more than a home, it is a statement of refined luxury for families who expect the very best. (id:61852)
Prompton Real Estate Services Corp.
39 Vanhorne Close
Brampton, Ontario
Welcome to this spacious 1875 sq ft freehold corner-unit townhouse in North West Brampton--perfect for families who want natural light, privacy, and room to grow. With no rear neighbours and green space directly behind, this home offers a peaceful setting that feels truly private. The main level features a welcoming foyer and a generous family room that can easily serve as a 4th bedroom, home office, or playroom. From here, the walkout lower level opens to a large backyard and gazebo ideal for kids, pets, and outdoor living. The second level offers a bright, open living and dining area with large windows, plus a separate formal great room that gives your family even more space to gather or unwind. The kitchen includes a breakfast area, ample cabinetry, and a pantry for everyday convenience. Upstairs, the primary suite features a walk-in closet and 4-piece ensuite. Two additional well-sized bedrooms provide comfort for children, guests, or extended family. Additional features include direct garage access, an extended driveway, and space on the main level with potential for an additional washroom. Situated on a quiet, family-friendly street, the home offers quick access to everyday essentials-near highways 410 and 407, major hospitals, Mount Pleasant Go Bus Station, and Toronto Pearson airport, making travel and commuting exceptionally convenient. Plus, near Cassie Campbell Community Centre,major banks,schools, places of worship,fire station,libraries and grocery stores. A fantastic opportunity for families seeking space, privacy, and accessibility in a well-established Brampton neighbourhood. (id:61852)
Century 21 Percy Fulton Ltd.
376 Peel Street
Wilmot, Ontario
FULLY RENOVATED & MOVE-IN READY! Welcome to this beautifully updated 3-bedroom, 2-bathroom home where every detail has been thoughtfully completed-simply move in and unpack. The heart of the home is the stunning, contemporary kitchen featuring an oversized island with seating for six, custom cabinetry, modern hardware, sleek quartz countertops, a stylish tile backsplash, and brand-new appliances. A standout feature is the custom pantry with a modern sliding door, adding both charm and practicality. Throughout the home, you'll find all-new flooring, solid core doors, and two tastefully renovated bathrooms with fresh, modern finishes. The basement has been completely refinished and spray-foamed, providing comfort, efficiency, and additional living potential. Major mechanical upgrades include a new furnace (2025) and a 200-amp electrical panel, offering peace of mind for years to come. Outside, the home features a heated single-car garage, parking for up to six vehicles, and a private yard perfect for relaxing or entertaining. With easy access to Hwy 8, commuting to Kitchener-Waterloo or Stratford is a breeze. Truly a turnkey home-every detail has been taken care of for you. (id:61852)
RE/MAX Twin City Realty Inc.
502 - 4065 Brickstone Mews
Mississauga, Ontario
For Lease 2 Bedroom, 2 Full Bathroom Unit , Over 750Sf Of Open Layout, With 10 Ft. Ceilings, Spacious Living Area, Floor To Ceiling Windows, H/W In Living, Granite Counter, S/S Appliances, Breakfast Bar, Both Bedroom Have Floor To Ceiling Windows, Spacious Closet. Ample Storage Space. Parking And Locker Included. Outstanding Amenities, Steps To Square1 Mall, Sheradan College, Library & Transportation. Minutes Drive To Hwy 403 And Qew. (id:61852)
Homelife/miracle Realty Ltd
2424 Whaley Drive
Mississauga, Ontario
Attention savvy buyers! This freehold very bright Raised-Bungalow will be perfect for families (or investors) who want to have the option to rent the basement/apartment or move in with their extended family. Carpet free Main Level. Separate Entrance Full Basement Apartment (not legal/needs renovations) with Full kitchen, Living Room, Bedroom, Den, Full Washroom and Laundry. Basement with windows on all principal rooms making it a highly desirable space to enjoy. Double Driveway, Full one car garage. Excellent Extra deep backyard for family gatherings. Mississauga Highly sought-after family-friendly neighborhood. Families will appreciate the proximity to both elementary and high schools, Hospitals, Parks, Quick access to all major highways, bus routes, main streets, shops and grocery stores. This home has great potential! (id:61852)
Royal LePage Your Community Realty
1909 - 170 Fort York Boulevard
Toronto, Ontario
Stunning corner unit in a well-built, well-managed Downtown residence, steps from the Financial District, Rogers Centre, Scotiabank Arena, TTC, and the CN Tower. This bright and spacious 2-bedroom, 2-bathroom condo offers south and east exposures with unobstructed views of Canoe Landing Park and the Marina.The suite features walnut flooring throughout, granite countertops, 9-foot ceilings, and floor-to-ceiling windows that bring in exceptional natural light. A large balcony provides additional outdoor space to enjoy the cityscape.The unit includes one locker and one underground parking spot. Heat and water are included in the rent, and the tenant is responsible for hydro.Residents can enjoy a well-equipped gym, a 24-hour concierge, visitor parking, and a variety of additional building amenities.The location offers unmatched convenience, with grocery stores, restaurants, public schools, daycares, the library, Shoppers Drug Mart, pharmacies, parks, and the waterfront all within walking distance. (id:61852)
Housesigma Inc.
53 Courtleigh Square
Brampton, Ontario
Entire home for lease with a spacious main floor featuring new laminate flooring, bright living and dining areas, powder room and a functional kitchen overlooking the large fenced backyard. Three well-sized bedrooms and a full semi-ensuite bath upstairs. The finished basement includes new laminate flooring, a versatile recreation room, in-home laundry and generous storage. Shared driveway parking for up to three vehicles. Walk to Heart Lake Town Centre in under 10 minutes for groceries and services, parks are steps away, and transit is close with quick access to Kennedy Rd and Sandalwood bus routes. Easy access to Hwy 410 keeps commuting simple. A practical whole-home lease offering space, privacy and convenience. (id:61852)
Century 21 Millennium Inc.
513 Fothergill Boulevard
Burlington, Ontario
WELCOME TO 513 FOTHERGILL BOULEVARD! An exceptionally well-maintained three bedroom family home in the desirable Appleby community, perfectly situated on the Burlington/Oakville border. Nestled on a quiet, family-friendly street with parks at both ends, this property blends style, comfort, and functionality - ideal for today's modern family lifestyle. The main level showcases laminate flooring, open concept living and dining areas perfect for entertaining, and a cozy family room with gas fireplace for relaxed evenings at home. The functional kitchen features granite countertops and a sliding door walkout to the backyard patio, making indoor-outdoor living effortless. Upstairs, retreat to the oversized primary bedroom complete with a double-door closet and private four-piece ensuite. Two additional bedrooms and a four-piece main bath complete the upper level, offering plenty of space for the whole family. Additional highlights include a welcoming covered front porch, an unspoiled basement awaiting your creative vision, replaced windows in the primary bedroom, front bedroom, and main bath (2022), furnace (2014), and an updated roof (2010) with 30-year shingles and a 20-year workmanship warranty. The fully fenced backyard, surrounded by mature trees and shrubs, features an inviting interlock patio - a safe and private space for children and pets to play. Commuting is a breeze with easy access to the Appleby GO Station, public transit, and major highways. You're also close to parks, trails, top-rated schools, the lake, and essential amenities, with Bronte Village and downtown Burlington just a short drive away. Tucked away in a vibrant South-East Burlington locale, this charming home offers exceptional value and unbeatable convenience. Your family's next chapter begins here! (some images contain virtual staging) (id:61852)
Royal LePage Real Estate Services Ltd.
12 Flaherty Lane
Caledon, Ontario
WELCOME TO FLAHERTY LANE!! One of Caledon's most prestigious estate style developments. This newly renovated home sitting on 10 acres was gutted from top to bottom offering over 6000 sqft of finished above grade with an additional 700 sqft of unfinished loft area above the garage for your extended family and an additional 3100 sqft for you to add your personal touches if you wish to fully finish the basement or the loft above the garage. This home sits close to all the countryside can offer including quaint shops & food service facilities in the Village of Alton & all of the contemporary services of Orangeville just minutes away. Boardering on conservation lands, you can hike for hours in solitude and enjoy the many world class golf courses, spas and micro breweries this community has to offer. This home boasts 3 levels above grade with 2 Bedrooms ensuite, laundry on the main and 2nd level and a huge Great Room attached to the kitchen. Two propane fireplaces will warm up this massive home and provide the ambiance these rooms deserve. The decor and finishes are second to non with quartz counter tops and flooring, built in high-end appliances, large windows throughout allow you to take in all the countryside has to offer - particularly at this time of year with the fall colors. No expense has been spared with finishes to the highest degree. The Primary Bedroom offers a sitting area with a large his/hers walk-in closet. You will appreciate the stunning plank hardwood flooring throughout, the many pot lights that light up this gem and the 10ft ceilings that show off this homes features. The location is just 45 minutes to Pearson Airport and just a hop skip and a jump to the Caledon & Bruce Trails, a chip and a put to world class golf such as Osprey Valley TPC and Devils Pulpit just a snow show away from the Caledon Ski Club and a cast away from the Caledon Trout Club. (id:61852)
Sutton-Headwaters Realty Inc.
75a Dawson Road E
Orangeville, Ontario
A Bright & Move-In Ready Family Home Nestled in a quiet, family-friendly neighbourhood and close to both public and Catholic schools, this freshly painted, well-maintained 3+1 bedroom, 1 bathroom semi-detached home offers the perfect blend of comfort, style, and functionality. Open-concept living & dining area ideal for family gatherings and entertaining Freshly painted throughout with new laminate flooring on the main level for a clean, modern look Spacious primary bedroom plus two additional main-floor bedrooms Finished basement with a large rec room, fourth bedroom, rough-in for an additional bathroom, and flexible space for a home office or gym Fully fenced backyard on a generous lot perfect for kids, pets, and outdoor enjoyment Private driveway with parking for multiple vehicles Prime location walkable to schools, parks, and trails, with nearby shopping and easy access to commuter routesWhether you're a first-time buyer, downsizer, or investor, this home checks all the boxes. (id:61852)
Rare Real Estate
33 - 300 Ravineview Way
Oakville, Ontario
END UNIT LOCATION with a full 2 car garage in the Brownstones Luxury Townhome Community. With two large primary bedroooms, and an open concept office, this one of a kind condo townhome is a real gem, situated in this boutique complex built by Legendcreek homes. The Wedgewood Creek community features highly regarded schools, and this convenient Northeast Oakville location provides easy access to the QEW and 407 for commuting. This townhome is ideally situated fronting onto a tranquil pond and backing onto a lush ravine, and offers access to true natural beauty, ideal for walkers and dog walkers. A large living room filled extra-large picture windows gives view to lush greenery and seasonal views. Gleaming maple hardwood flooring, 9 ft. ceilings with potlights, California shutters, and a classic gas fireplace create warmth and coziness to this gathering space. The kitchen with upgraded maple cabinetry and breakfast room walks out to a new large private two-tier deck. The large 2 car garage with loads of storage shelving provides direct inside access to the main floor. There is a 2 piece powder room on the main floor. Upstairs are two spacious bedrooms, each with windows on all 3 sides of the room, walk in closets and ensuite bathrooms, creating two primary suites. The open concept office separates the bedrooms and the second floor laundry room with linen closet create added convenience. The basement is fully finished and includes a three piece washroom, making it suitable for an additional bedroom, media room, or multiuse space. Trails provide walkability to Iroquois Ridge HS and Community Centre with library and pool and shopping and highwway access a short drive away. Fantastic location! Dont miss your chance to live surrounded by nature in the highly sought after private complex, with all the modern conveniences offered with condominium living. The perfect choice for active downsizers. (id:61852)
Sutton Group Quantum Realty Inc.
107 Simcoe Road
Ramara, Ontario
ESTATE BUNGALOW - HOME OFFICE - IN-LAW SUITE - WALKOUT BASEMENT - HUGE PRIVATE YARD. Welcome to 107 Simcoe Road - a rare, beautifully designed estate bungalow that blends modern efficiency with natural serenity. Set on an country lot backing onto private woodland and a creek, this home offers exceptional space, comfort, and thoughtful craftsmanship.Inside, wide hallways and birds-eye hickory hardwood floors lead to spacious bedrooms (2 up, 2 down), creating a floor plan that works for families, downsizers, and multigenerational living. A front office at the entry is ideal for professionals or a home-based business. Vaulted ceilings and large south-facing windows flood the main level with warm natural light. The open kitchen features abundant cabinetry and pantry storage, overlooking a dining area with walkout to a large deck and peaceful, manicured yard - perfect for everyday relaxation or entertaining.The main floor also offers a generous living room, two large bedrooms including a spacious primary suite with walk-in closet and 3-piece ensuite, a convenient main-floor laundry room, and inside access to the garage.The fully finished walkout basement contains an in-law suite re with its own kitchen, bright living area, private entrance, and two additional bedrooms - an excellent setup for extended family or added lifestyle flexibility. Valuable upgrades include a strengthened aluminum-shingled roof with an approximate 50-year lifespan, a Hydro One solar contract with an estimated $45,000 remaining return, a rubber-paved driveway, and a new water heater. An oversized double garage and large backyard shed offer abundant workspace and storage, while the partially fenced yard is a great space for pets.Freshly painted, meticulously maintained, and surrounded by friendly neighbours, this property is truly move-in ready. Enjoy peaceful living, energy savings, and the comfort of a welcoming community - all just steps from Lake Simcoe's shoreline in beautiful Ramara. (id:61852)
Keller Williams Experience Realty
31 Garden Grove Crescent
Wasaga Beach, Ontario
Retire in Style! Welcome to this fabulous turnkey bungalow in the sought-after Country Meadows in Wasaga Beach. This premium end unit backs onto the pond, tranquil walking paths and a pergola for gathering with friends or just enjoying the serenity. This beautiful home offers 2 bedrooms, 2 bathrooms, and a HUGE great room with vaulted ceilings. A welcoming covered front porch leads into a bright foyer with inside access to the garage. The open-concept living area allows for a variety of furniture placement options. The well-appointed kitchen boasts stainless steel appliances, pantry storage, and a skylight, making it both functional and inviting. The spacious primary suite includes an ensuite with a walk-in shower and two closets (one is a walk-in). The second bedroom is adjacent to the guest bathroom. The laundry room has a sink and additional cabinetry. The great room has a walkout to the large deck that features a permanent gazebo, retractable awning, resin decking and glass railings for unobstructed views. Other upgrades included a gas fireplace, ceramic and engineered hardwood floors as well as custom window coverings. Located in one of Parkbridge's premier communities. Ownership comes with access to an array of premium amenities including the 9 hole golf course, outdoor heated pool, community center with billiard table, shuffleboard, darts, library, kitchen and patio areas. This home is ready for you to move in and enjoy a retirement lifestyle filled with comfort, convenience, and community. Parkbridge land lease fees are: $800 (Rent) + $40.57 (Lot Tax) + $149.02 (Home Tax) = $989.59 per month. And you are invited to an open house, next Saturday, November 22nd from 12-2pm. (id:61852)
RE/MAX Hallmark Chay Realty
68 Gadwall Avenue
Barrie, Ontario
Move in ready freehold townhouse with three bedrooms 1.5 bathrooms, fully fenced deep rear yard with no neighbours behind, located in Barrie's central south end minutes to amenities, transit and highway for easy commuting. . Excellent opportunity for first time home buyers, empty nesters or investors. (id:61852)
RE/MAX Hallmark Chay Realty
309 - 121 Mary Street
Clearview, Ontario
A rare opportunity to secure a luxury condo in one of Creemore's most desirable new developments, COMPLETE WITH A QUALITY TENANT IN PLACE UNTIL OCTOBER 2026 * AN EXCEPTIONAL INVESTMENT + FUTURE PERSONAL RETREAT * Enjoy immediate rental income today, and look forward to moving in for personal use at the end of the lease, into a beautifully designed residence offering year-round comfort, charm, and serenity. Experience the epitome of 1150SqFt of comfort and style in this stunning 2-bedroom condo. With breathtaking mountain views and an abundance of natural light, this residence is the ultimate retreat. Key Features include; The largest master bedroom in the building, with a large luxurious ensuite Private balcony offering serene views and mature trees. Second Bedroom with Semi Ensuite: A generously sized second bedroom features a semi ensuite and a spacious walk-in closet, perfect for a guest room or home office. Underground Parking: Secure and convenient for residents, with plenty of visitor parking available. Greenspace Oasis: Enjoy the tranquil atmosphere of the beautifully landscaped greenspace, complete with a sitting area, gazebo, and picturesque pond. Amenities: Short walk into town for the shops, Tennis club, Medical clinic, Proximity to Collingwood and Wasaga * Perfect For: Anyone seeking a peaceful four-season retreat, a spacious and comfortable home, or a luxurious private residence in a highly desirable location (id:61852)
RE/MAX Premier Inc.
14 Hartney Drive
Richmond Hill, Ontario
Bright and spacious freehold townhome (approx. 2,384 sq. ft. above grade as per builders plan). Features numerous upgrades and custom built-ins throughout. Luxurious kitchen with a large island and open-concept layout. Great room with walk-out to balcony, perfect for entertaining. Ground-level room can be used as a 4th bedroom, office, or family room. Finished walk-out basement. Walking distance to Richmond Green S.S., Richmond Green Park, and library. Close to shopping, restaurants, amenities, and Hwy 404. (id:61852)
Homelife Landmark Realty Inc.
817 - 2466 Eglinton Avenue E
Toronto, Ontario
Excellent Location In Wonderful, Friendly Community Of Rainbow Village, Spacious & Bright South Facing 1 Bed Condo + Parking. Steps To Kennedy Subway Station, Go Train Station, Don Montgomery Community Centre, Future Crosstown Lrt, Grocery Stores, Schools & Places Of Worship. Includes All Utilities. 24 Hrs Security, Indoor Pool, Exercise Room, Party Room, Visitor Parking. Convenience Store And Pharmacy On The Main Floor Of Building. (id:61852)
Royal LePage Estate Realty
Unit # 2 - 686 Rhodes Avenue
Toronto, Ontario
Welcome to your brand-new home in the heart of Toronto's East End! This fully renovated trendy basement unit offers over 500 sq. ft. of bright, well-designed living space within a semi-detached home. All work has been completed to code, with full permits and inspections by the appropriate authorities. Every detail has been thoughtfully executed to deliver comfort, efficiency, and contemporary style. Despite being the lower level, the tasteful finishes and smart design make the space feel anything but basement-like. Enjoy in-floor radiant heating installed directly beneath the polished concrete floors-keeping you warm in winter while the concrete naturally helps keep the space cool in summer. Final occupancy permits are only weeks away, with finishing touches, paint, and cabinetry currently being completed. Stay tuned for updates! Approximately 30% above grade, this level benefits from excellent natural light through the front entrance and windows on the side and rear of the home. Pot lights and neutral colours enhance the open, airy feel. The open-concept kitchen features quartz countertops, sleek cabinetry, and room to entertain. The layout includes one spacious bedroom plus a study nook or additional storage area, along with a full 3-piece bath and ample storage throughout. Additional conveniences include: Private ensuite (brand new; NOT shared with the upstairs tenant) laundry facilities (i.e. stackable washer / dryer); Separate gas and hydro meters for full utility control (no more over-paying for someone else's usage); new furnace, central A/C, and an on-demand power-vented hot water system; Brand new kitchen, washroom, appliances, and fixtures! Street parking available from the City for a reasonable cost! Rent: $1,650/month + utilities (heat, hydro, internet/cable).Included: Water & waste collection. (id:61852)
Bosley Real Estate Ltd.
