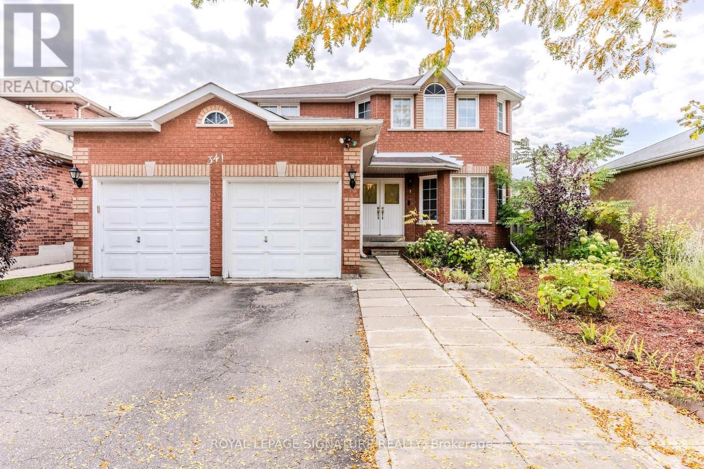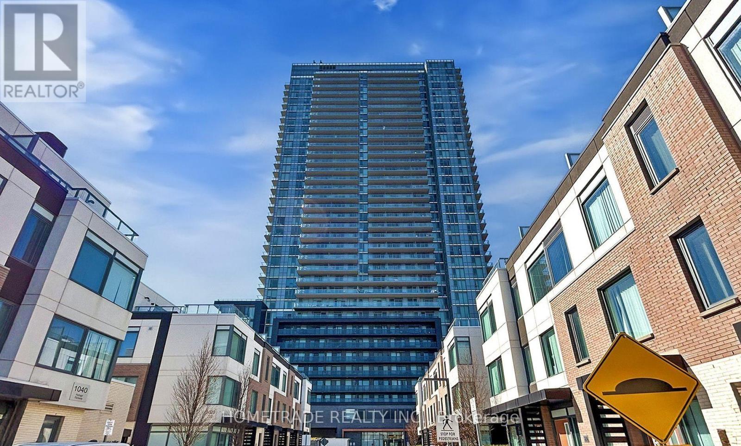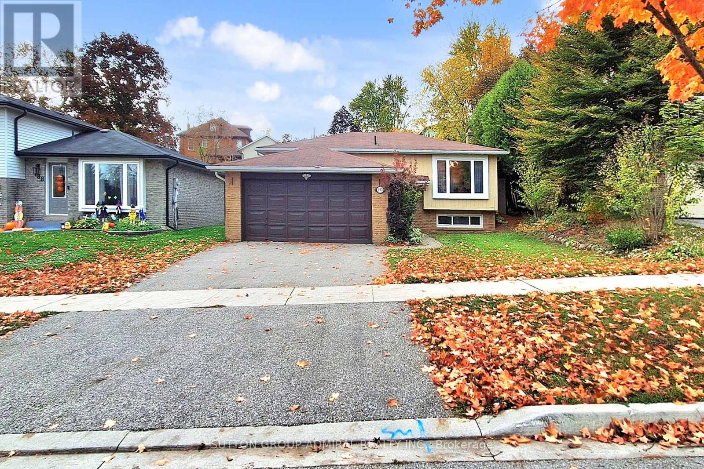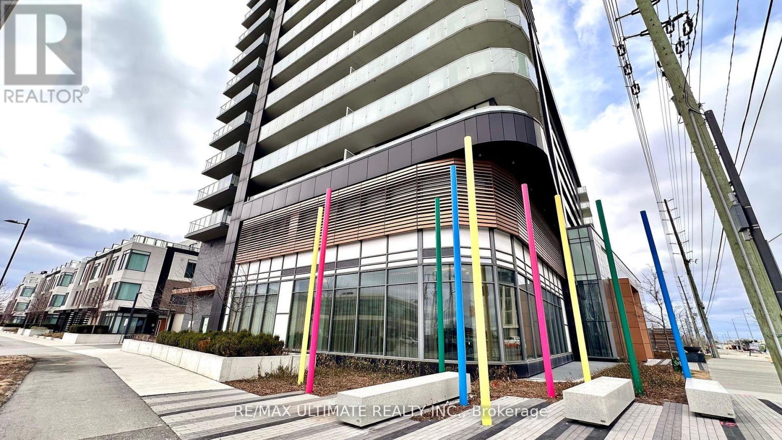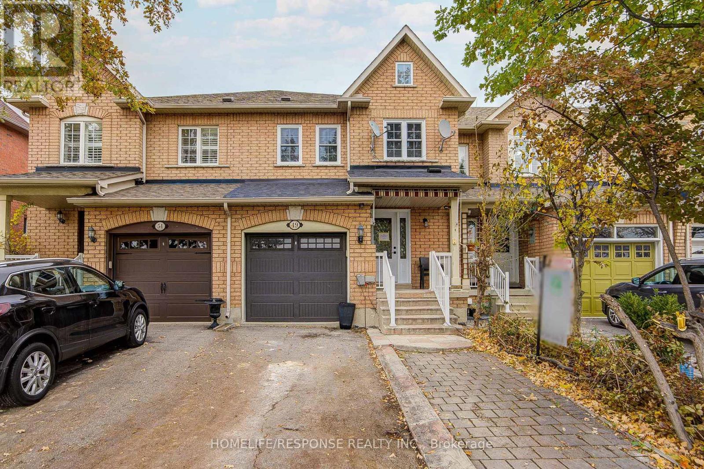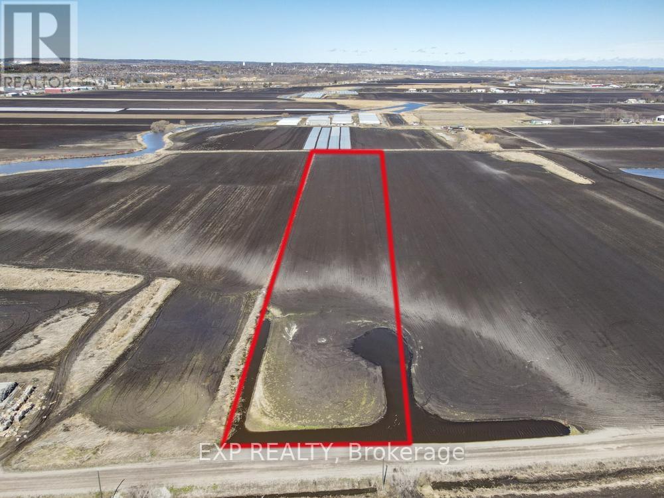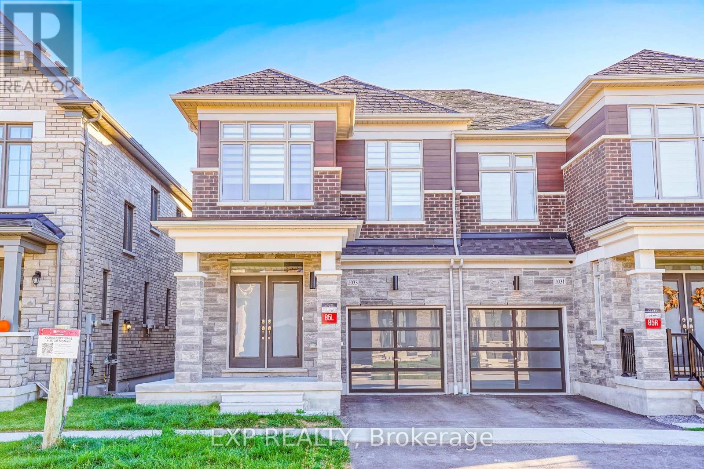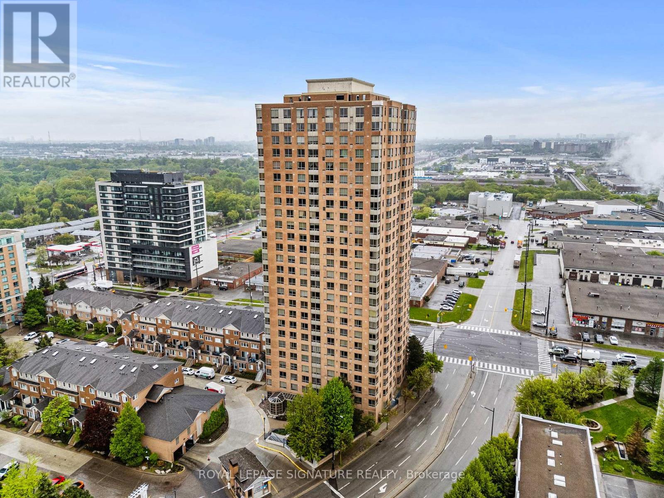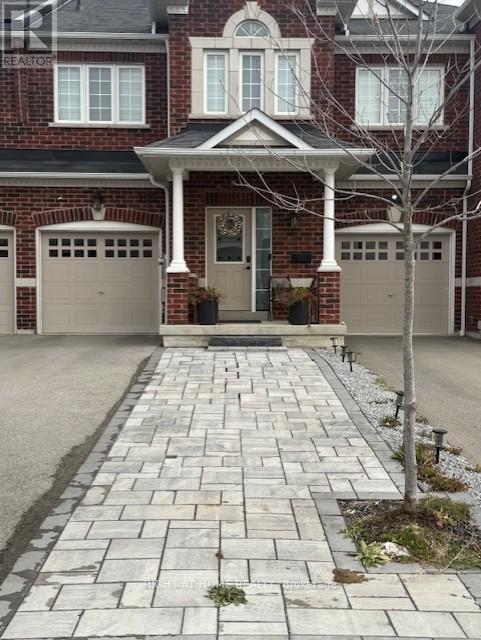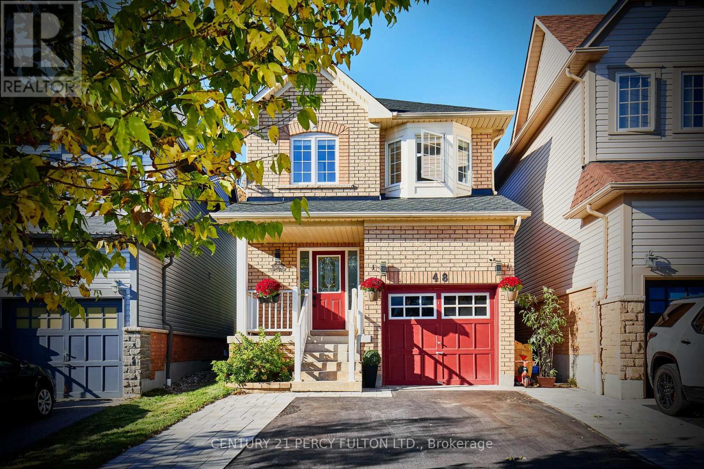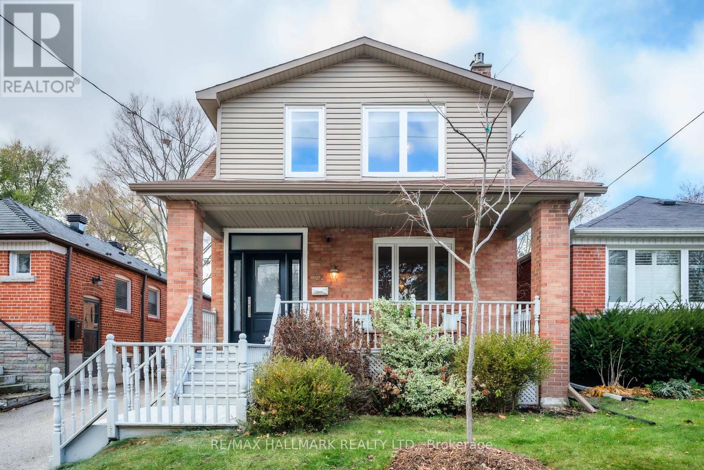341 Livingstone Street
Barrie, Ontario
Beautiful 4-Bedroom, 3-Bathroom Family Home in a Highly Desirable Mature Neighbourhood! Step inside this spacious and thoughtfully designed 2-storey home, perfect for families seeking comfort, function, and long-term value. From the moment you walk through the front door, you'll appreciate the welcoming flow of the main floor, designed to accommodate both everyday living and special gatherings. The bright and inviting living and dining room combination is highlighted by a charming window alcove that floods the space with natural light, creating a warm and cheerful atmosphere. A cozy family room with a gas fireplace provides the perfect place to unwind on cooler evenings, while the large eat-in kitchen with timeless oak cabinetry, abundant counter space, and direct walk-out access to the sunporch and private fenced backyard makes entertaining and outdoor living a breeze. Whether hosting summer BBQs, family celebrations, or simply relaxing with a coffee in the morning sun, this home offers the ideal setting. For added convenience, the main-level laundry room with direct garage access simplifies daily routines. Upstairs, retreat to the spacious primary suite, complete with a walk-in closet and a 4-pieceensuite bath for comfort and privacy. Three additional bedrooms provide flexibility for children, guests, or a home office, ensuring there's plenty of room to grow and adapt as your needs change. The engineered hardwood on the second floor adds a touch of modern style while enhancing durability and easy maintenance. The unfinished basement presents a blank canvas with endless potential whether you envision a large recreation area, a home theatre, a fitness space, or a custom in-law suite, you'll have the opportunity to design it to your exact preferences. Set in a sought-after mature neighbourhood known for its tree-lined streets, family-friendly parks, and proximity to schools, shops, and everyday conveniences. (id:61852)
Royal LePage Signature Realty
2406 - 7895 Jane Street
Vaughan, Ontario
FOR Immediate RENT corner 2 bed 2 Bedrooms Condo unit with Parking and Locker* STEPS TO Vaughan Subway and Hwy 400/407/7 **Unit in pristine condition 10++!! Enjoy an unobstructed South Toronto's Downtown beautiful view from an oversized balcony/ breakfast area! Close to 407, 401, 400, walking distance from the Vaughan/TTC subway line,(10 min to University) Close to a multitude of big-box stores: Walmart, Costco, Vaughan Mills Plaza/ shops, schools, restaurants and New Modern Hospital, Near Canada Wonderland (id:61852)
Hometrade Realty Inc.
192 Nelson Street
Bradford West Gwillimbury, Ontario
Rare Find - Fully Renovated Raised Brick Bungalow! Discover this hidden gem on a quiet, mature street in one of Bradford's most desirable neighbourhoods. Surrounded by lush landscaping, this home offers exceptional privacy and modern comfort. Enjoy 1,800 sq. ft. of totally renovated living space filled with natural light from large newer windows. Beautiful new flooring (2025), freshly painted designer-neutral walls, smooth ceilings with pot lights, and a sleek modern kitchen (2023) make this home move-in ready.The bright, open living-dining area is perfect for family gatherings or entertaining, while the smart layout keeps the three bedrooms tucked away for peace and quiet.The finished lower level with large above-grade windows, wood fireplace, and 3-piece bath offers flexible space for guests, teens, or in-laws. The laundry area with epoxy floors and extra storage can easily convert to a gym, workshop, studio, or secondary kitchen. Step outside to a fully fenced private yard-ideal for relaxing or hosting friends. Fruit trees and berry bushes will greet you in spring! Recent upgrades: Furnace, Heat Pump & Water Tank (2024), Bathrooms (2025), Lighting Fixtures (2025), Front Door (2025), Newer Windows (8 years), Bedroom Flooring (2025), Kitchen (2023). Close to schools, parks, transit, Bradford Lions Club, and all amenities. (id:61852)
Sutton Group-Admiral Realty Inc.
3304 - 7895 Jane Street
Vaughan, Ontario
Experience luxurious urban living in this bright and spacious 2-bedroom, 2-bathroom southeast-facing corner unit in the heart of Vaughan. Featuring floor-to-ceiling windows, soaring 9-ft ceilings, and a large balcony with breathtaking, unobstructed views of the pond, green space, and Toronto skyline with no future developments planned in front this modern condo offers the perfect balance of elegance and comfort. The open-concept layout is highlighted by quartz countertops, a stylish backsplash, stainless steel appliances, under-cabinet lighting, creating a perfect space for entertaining or relaxing. Enjoy resort-style amenities including a fitness centre with yoga room, whirlpool and sauna, party and theatre rooms, games lounge, and an outdoor patio with BBQs. With 1 parking spot, 1 locker, and an unbeatable location just steps from the Vaughan Metropolitan Centre TTC Subway, Bus Terminal, shops, restaurants, and minutes to Highways 400, 407, and Vaughan Mills Mall this condo truly combines style, convenience, and value. Dont miss your chance to own a modern retreat with stunning views in one of Vaughans most desirable communities. (id:61852)
RE/MAX Ultimate Realty Inc.
49 Kale Crescent
Vaughan, Ontario
Most Sought After Layout - Premium Location! Renovated $$$, Gourmet Kitchen with Quartz Counters and Soft Closing Cabinets! Custom Backsplash! New Laminate Floors Throughout! Open Concept Living, Dining and Family Room! Spiral Oak Staircase with Iron Pickets. Custom Paint Throughout! Walk out to Fenced Yard with Deck! Master with Standing Shower, Granite Counters and Walk in Closet! Second and Third Bedrooms with Brand New Laminate Floors. Turnkey Property! Close to Highways 401 and all Amenities. Show and Sell!! (id:61852)
Homelife/response Realty Inc.
430 Bernhardt Road
King, Ontario
Rare Opportunity To Purchase 5 Acres Of Ru2 (Rural Intensive) Land In Some Of Ontario's Most Coveted Farmland. Conveniently Located In Popular King Township With Ultra-Rich Soil. Town Of King Permitted Uses Include: Farming Related Building, Greenhouses, Farm Related Industry. Minutes To Hwy 400 For Quick Accessibility. For location: Property Is Located 1.7Km From Dufferin Street & Is On The North Side Of Bernhardt Road. (id:61852)
Exp Realty
1033 Pisces Trail
Pickering, Ontario
Step Into This Beautifully Designed 4-Bedroom, 3-Bathroom Freehold Townhome Offering Modern Living In A Family-Friendly Neighbourhood *The Open-Concept Main Floor Features A Spacious Kitchen With A Large Center Island, Stainless Steel Appliances, And Extended Cabinetry-Perfect For Entertaining Or Everyday Living *Enjoy The Seamless Flow Into The Bright Living And Dining Area And Walkout To The Backyard *The Oak Staircase Leads To Four Generously Sized Bedrooms, Including A Primary Suite With Ample Natural Light *A Contemporary Exterior With Stone And Brick Facade Adds Curb Appeal, While The Attached Garage Offers Convenience *Located Near Major Highways, Shopping, Restaurants, Schools, And Everyday Essentials, This Move-In Ready Home Blends Comfort, Style, And Accessibility-Ideal For Growing Families Or Professionals Alike* (id:61852)
Exp Realty
1808 - 115 Omni Drive
Toronto, Ontario
Welcome To This Spacious And Turnkey 1,187 Sq. Ft. Corner Unit In A Well Managed Tridel Built Condo, Perfect For Families Or First-Time Buyers Seeking Space And Value. This Bright, Newly Renovated Unit Features 3 Bedrooms, 2 Updated Full Bathrooms, Fresh Paint Throughout, New Kitchen Appliances, New Quartz Kitchen Counters, A New Stacked Washer And Dryer, New Laminate Flooring In The Living Areas, And New Vinyl Flooring In The Kitchen, Bathrooms, Laundry, AndEntryway. Enjoy 24-Hour Gated Security And Premium Amenities Including An Indoor Pool, Hot Tub,Sauna, Gym, Party Room, Outdoor BBQ Area, And More. The Building Itself Has Undergone Recent Renovations, With Refreshed Common Areas Adding To Its Appeal. Conveniently Located Just Minutes To Hwy 401 And Steps To TTC RT, Scarborough Town Centre, Civic Centre, Library,Restaurants, And Schools. With Breathtaking Views Of The Scarborough Bluffs, Lake Ontario, AndThe CN Tower, This Move-In Ready Gem Offers Exceptional Lifestyle And Value In A High Demand Location. (id:61852)
Royal LePage Signature Realty
82 Ziibi Way
Clarington, Ontario
Perfectly appointed layout with separate entrance to basement apartment from front foyer. Whether you're a 1st time buyer looking to off-set your mortgage payments with rental income, or have a family member who prefers their private space, or you're a savvy investor, this is the property for you! Move in ready & comes complete with 2 kitchens, 2 stainless steel appliance packages, 2 laundry rooms. Separate gas metres, hydro metres, electrical panels, programable thermostats & doorbells. Enjoy smooth 9 foot ceilings, over sized windows, high end vinyl flooring, quartz counter tops & frameless shower doors throughout. Walk in closets in every bedroom. Walk in shower & double vanity in ensuite. Garage access from main floor. Gas line BBQ hook up on back deck. Conveniently located near 401, 35/115 & GO Station car pool lot for easy commuting. Minutes to rec centre, skatepark, marina & lake. 7 year Tarion Warranty. 1st time buyers eligible for HST rebate of up to $63,992!! Freehold townhome - no condo fees. This is the one you've been waiting for! *Furnished photos are of model unit* (id:61852)
RE/MAX Rouge River Realty Ltd.
106 Whitefoot Crescent
Ajax, Ontario
Stunning Freehold Townhome In This Highly Sought After area of South Ajax Neighborhood. Open-concept main floor Design That Features Bright and well light with Living Area and Kitchen with adjoining breakfast area, Stainless Steel Appliances, Hardwood Floors on main floor, stairs and upstairs landing. The House Shines With a master bedroom and two other Large Bedrooms and a sizable Living/dining Room. A Family Oriented Neighborhood, Close to schools, Library, Walking distance to the Park and Lake, Close To HWY 401, 412 and 407, shopping mall And Steps To Public Transit. This Unit Is Perfect For a Professionals and newlywed Couple. Tenant to pay 70% of Utilities. For Those Who Enjoy An Active Lifestyle, This Home Is Minutes Away From Golf Courses, Beautiful Waterfront Parks, And Multiple Other Amenities (id:61852)
Right At Home Realty
48 Bettina Place
Whitby, Ontario
Welcome to this beautiful 3-bedroom, 3-bathroom detached home, located on a quiet, tree-lined, family-friendly street. This move-in-ready gem offers comfort, style, and thoughtful upgrades throughout. Step inside to discover updated laminate flooring, modern lighting, and a spacious open-concept layout connecting the kitchen, living, and dining areas ideal for both everyday living and entertaining. The large primary bedroom features a walk-in closet and private ensuite, while two additional bedrooms provide generous space for family or guests (rare find!). Downstairs, the finished basement includes a versatile bonus room perfect for a home office, rec room, or playroom. Enjoy peace of mind with a brand new roof (2025), new furnace (2022), and brand new stainless steel fridge and stove. Curb appeal shines with stone landscaping in the front, adding charm and low-maintenance beauty to the exterior. In the fully fenced backyard, unwind on the 16'x16' deck, gather around the stone firepit, sway in the hammock, or plan your future hot tub on the ready-made stone pad your own private outdoor retreat. This is the perfect blend of modern updates, functional layout, and serene outdoor living. Don't miss your chance to call it home. (id:61852)
Century 21 Percy Fulton Ltd.
22 Sharpe Street
Toronto, Ontario
Welcome to 22 Sharpe Street, where artistic design meets functional comfort. This beautifully updated detached 2-storey home sits on a generous 30 x 120 ft lot with loads of curb appeal and a charming covered front porch. Inside, the sun-drenched open-concept main floor boasts high ceilings, a chef-inspired kitchen with premium finishes, and a bonus butler's pantry with additional sink, mini fridge and storage. The airy living and dining rooms inspire effortless entertaining, and ample space for the family to spread out in the evenings. Upstairs, the large primary bedroom features a walkout to a private west-facing deck, boasting sunset views for days. Top floor laundry is a bonus! The finished basement features a separate side entrance, a guest suite with a spa inspired 3-piece bath, and a wet bar with mini fridge. Soundproofed walls ensure that watching a movie or gaming in the basement will not disturb anyone upstairs! A true standout is the 500+ sq ft detached garage with 60-amp service. Perfect for a home gym, workshop, office, or just a huge garage! The private backyard is an idyllic setting for outdoor entertaining. Nestled on the nicest street in Cliffside next to lovely Sandown Park, this home has it all! (id:61852)
RE/MAX Hallmark Realty Ltd.
