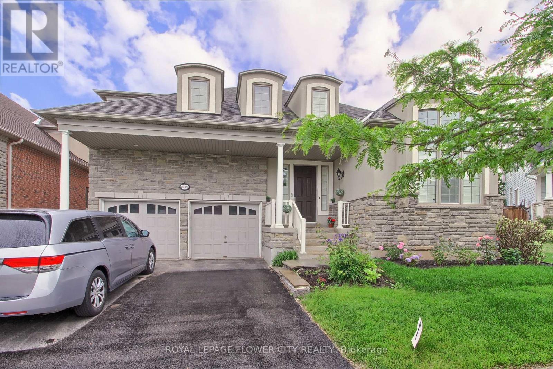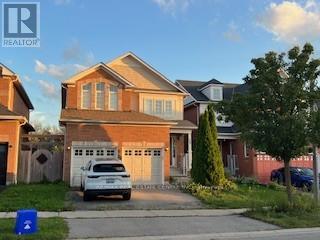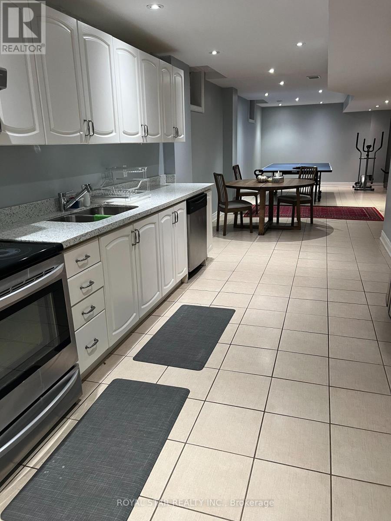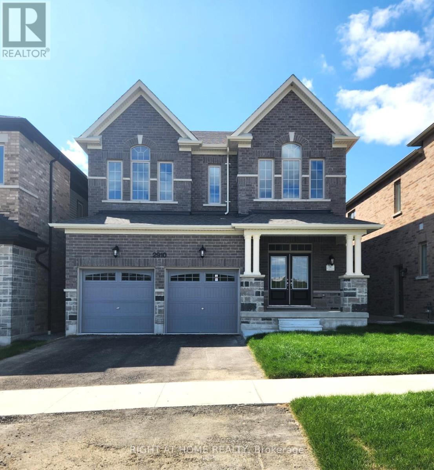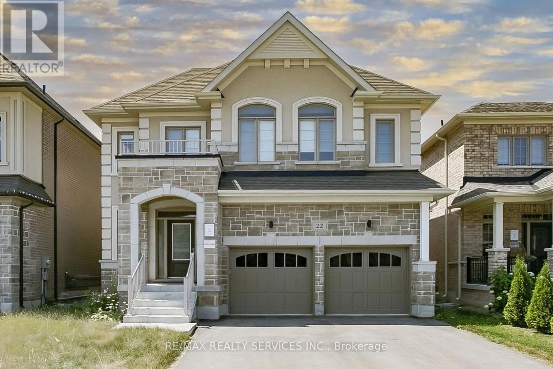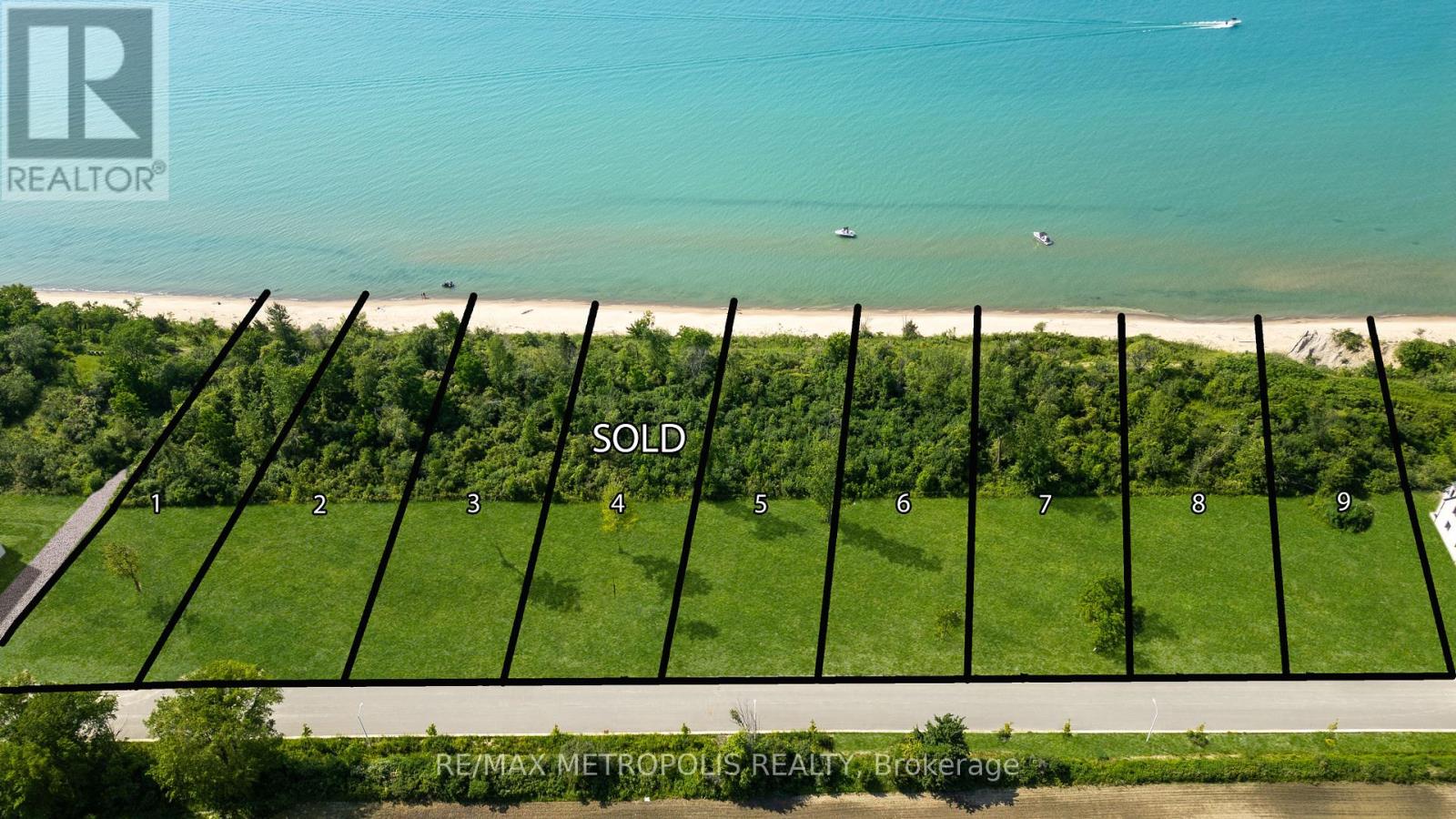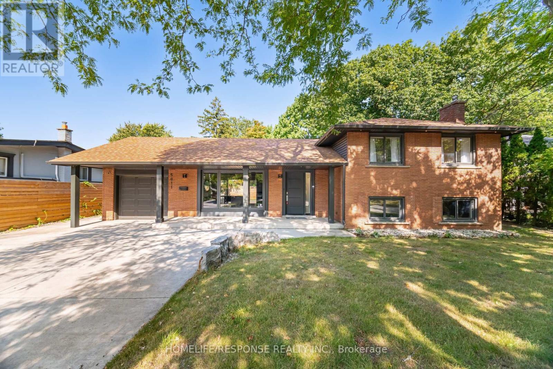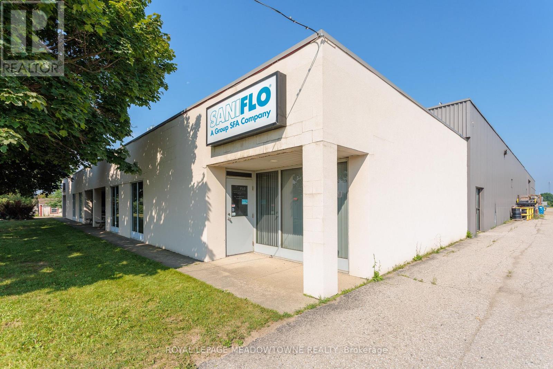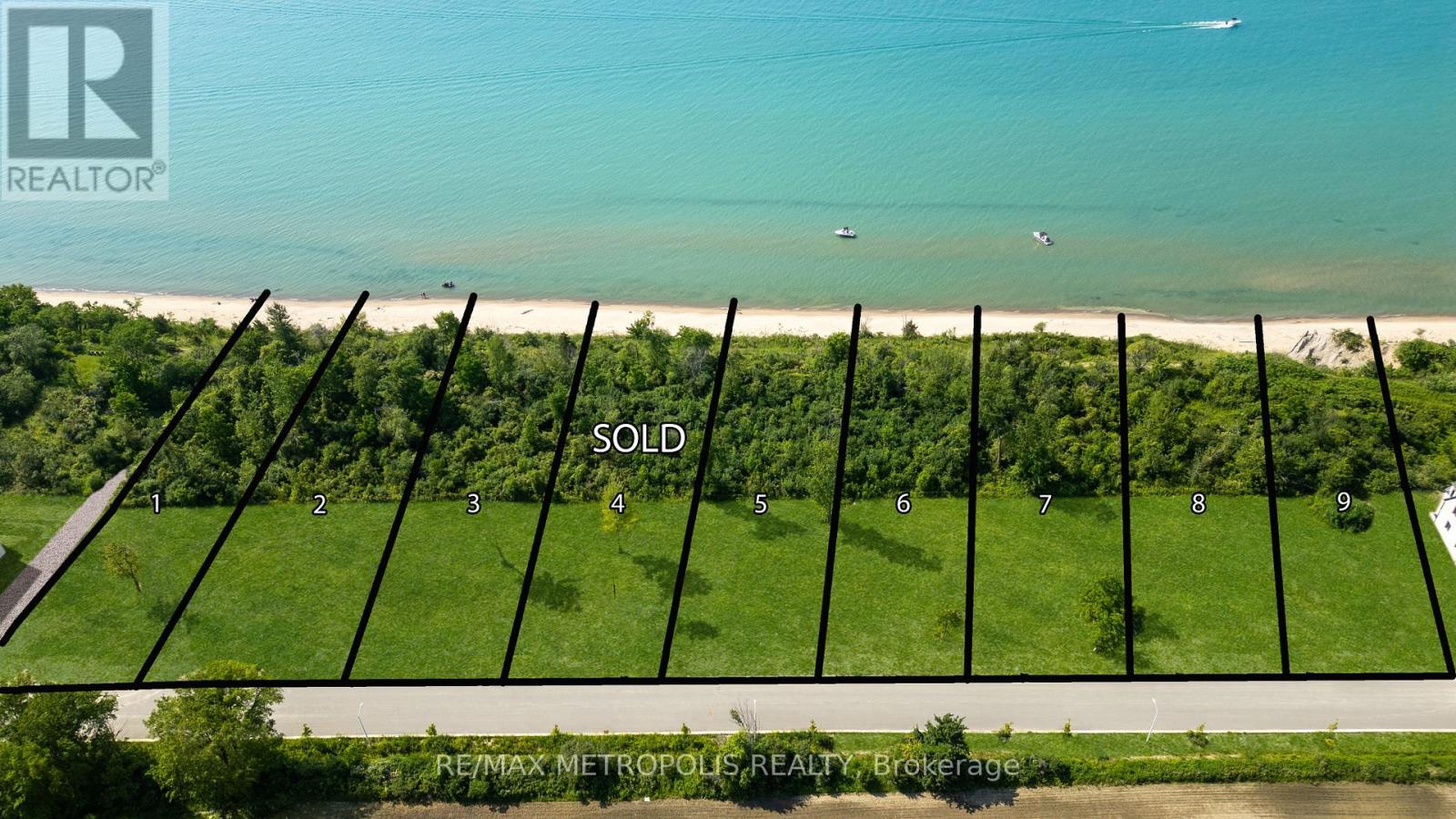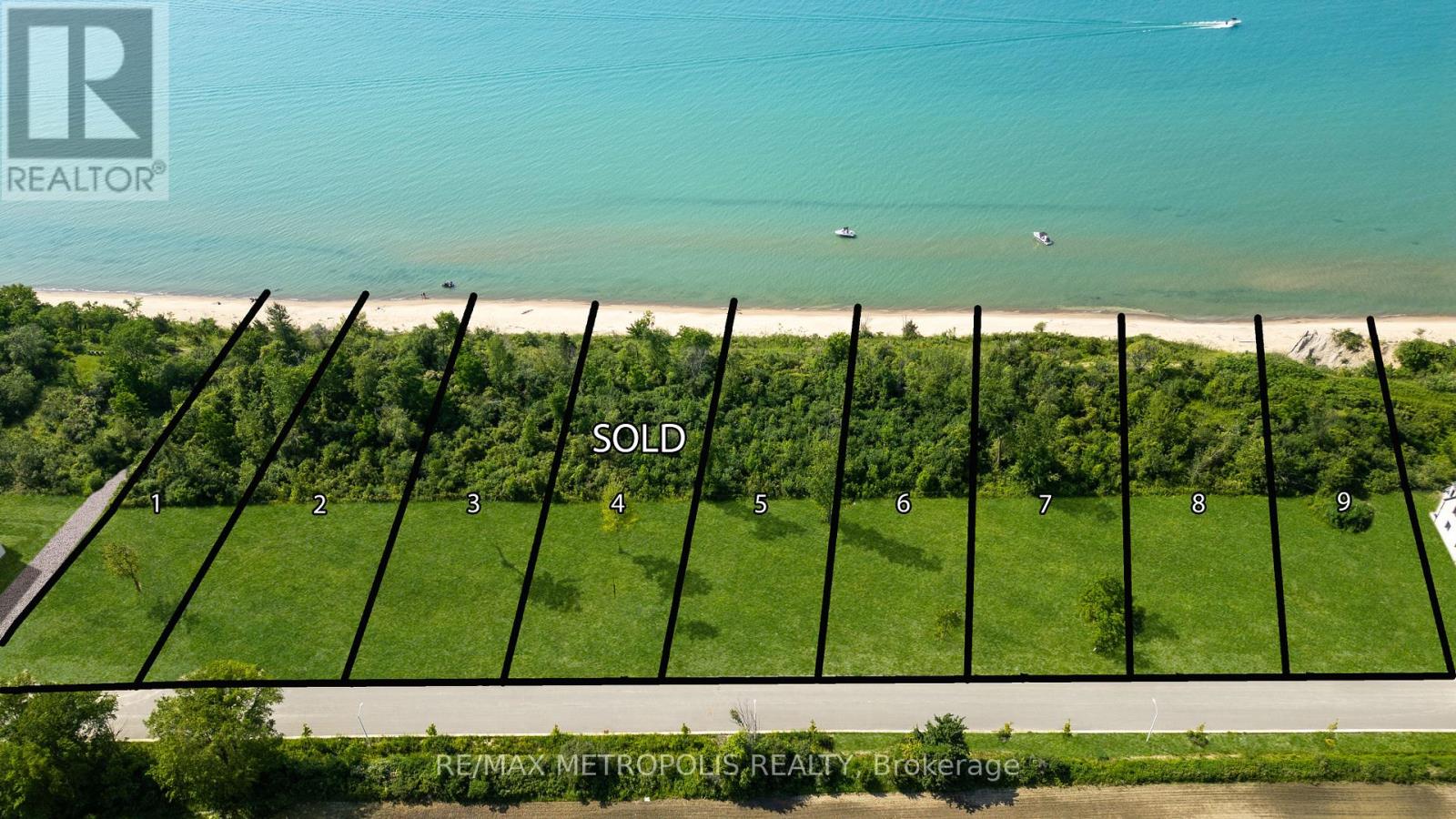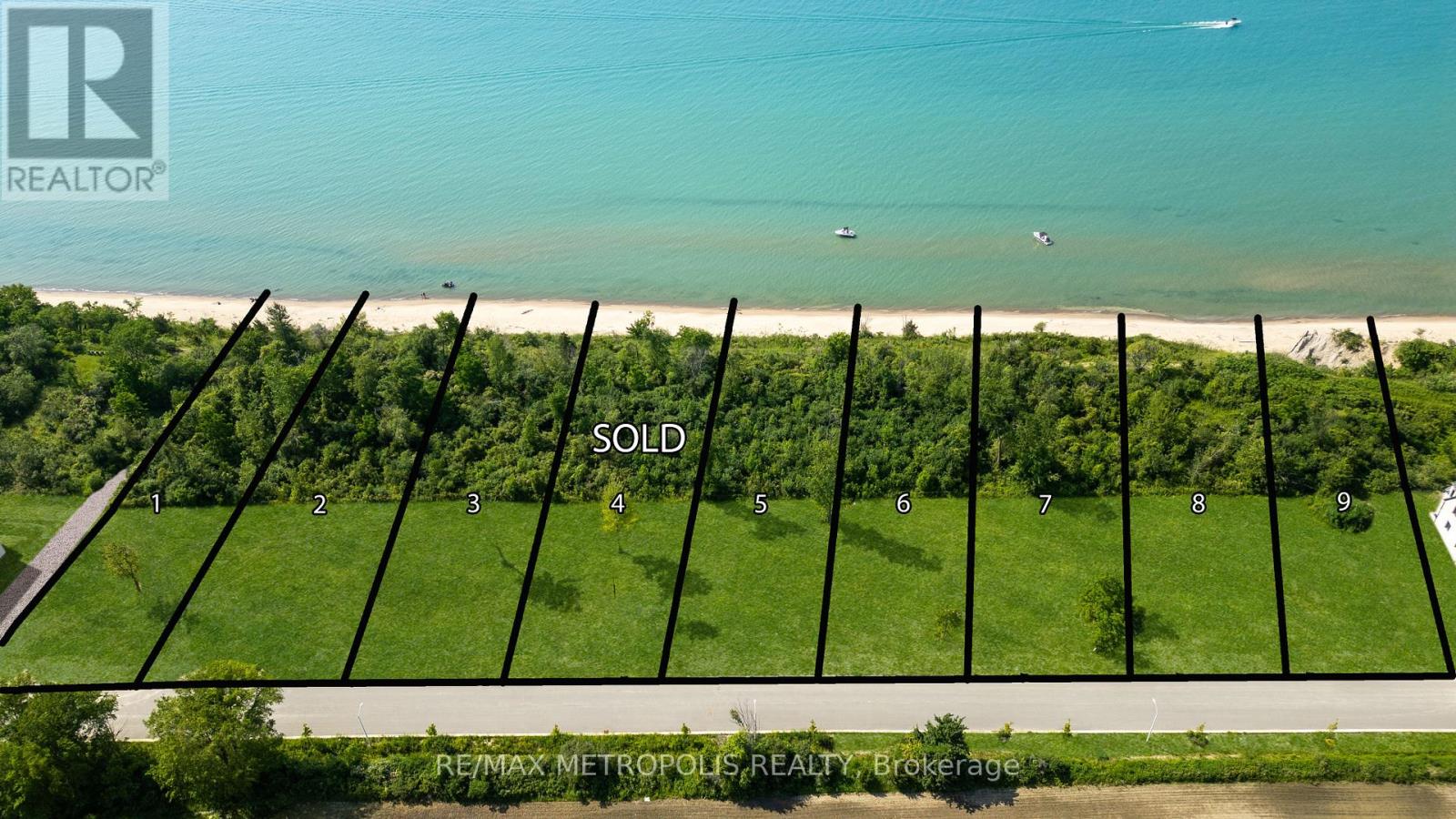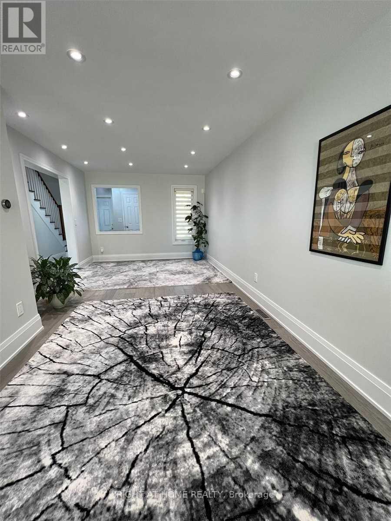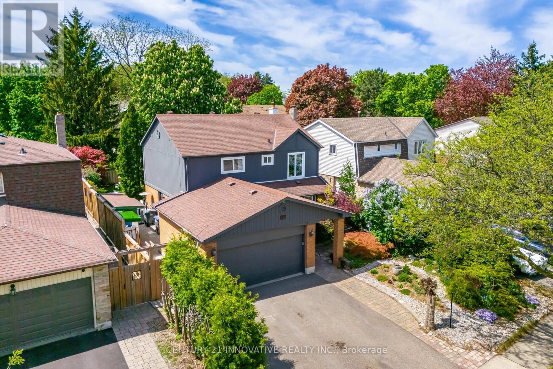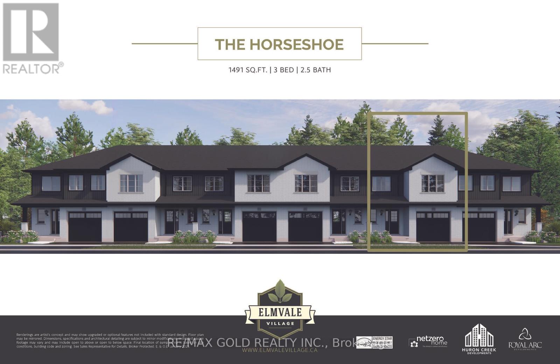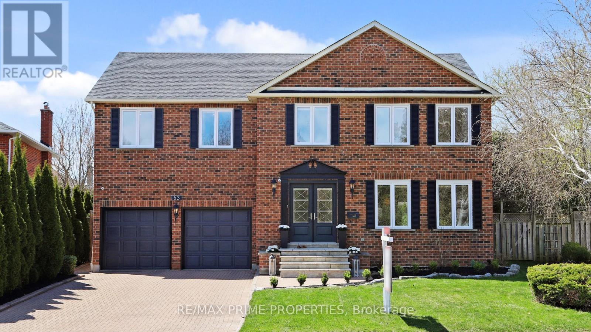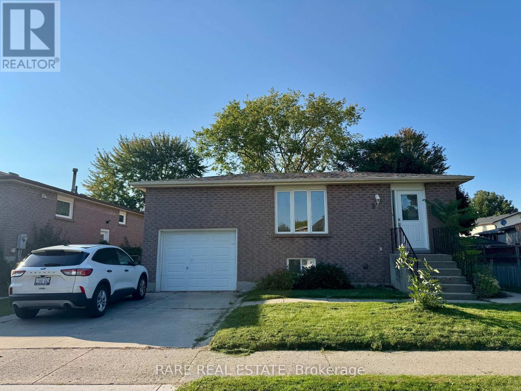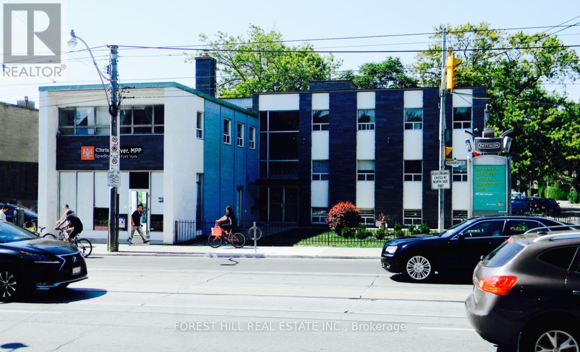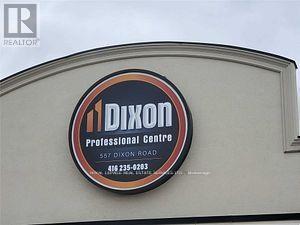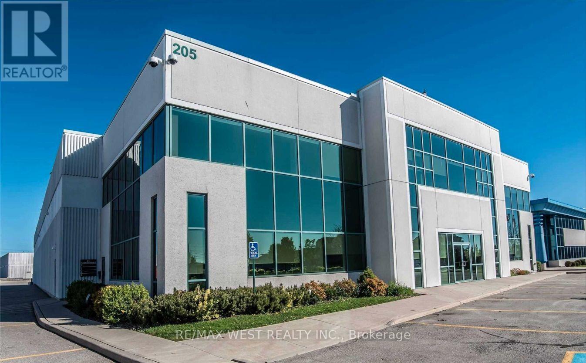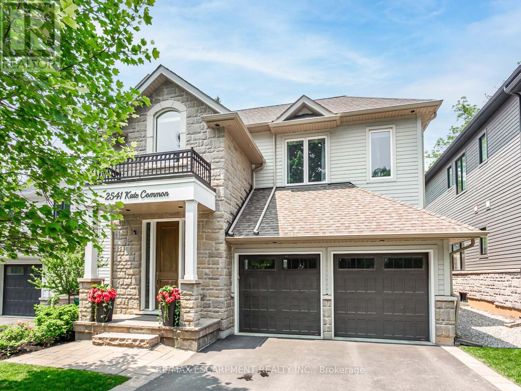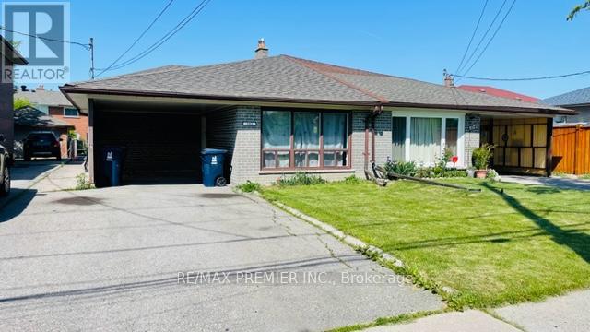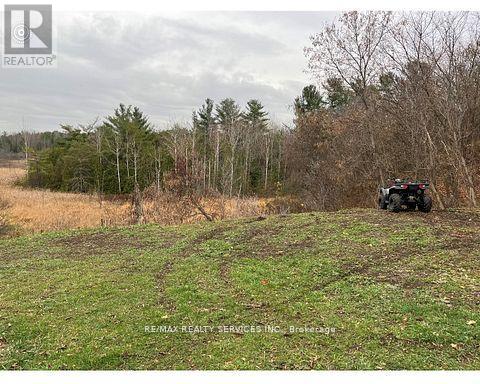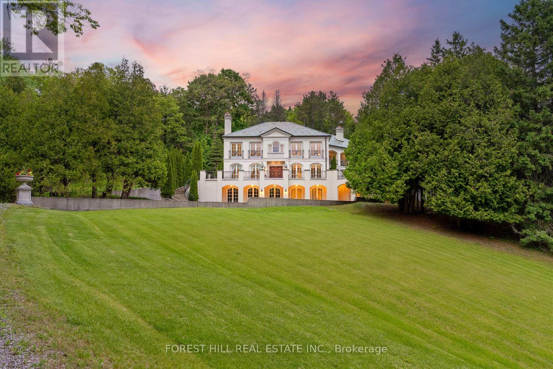Basement - 238 Forbes Terrace
Milton, Ontario
*%$1800/Month + 30% Utilities** This Cozy Basement Apartment Is Located Near The Intersection Of Main St / Scott Blvd. The Unit Is Equipped With A Modern Kitchen W Quartz Countertops, Combined Living/Dining, Spacious 2 Bedrooms With Closet, 3 Pc Bath, And An Upgraded Laundry5 Mins To Hwy 401, Restaurants, Retail, Public Schools. New Immigrants are welcome. (id:61852)
Royal LePage Flower City Realty
38 Fitzpatrick Court
Whitby, Ontario
Beautiful 4 Bedroom Brick Home on a great 143 foot deep lot. Open concept design with a 2-sided gas fireplace in between Living/Dining room and Family room. Sun Filled Eat-In Kitchen with Walkout to fenced deep backyard. convenient main floor Laundry. Entrance from double car garage into the house. Quartz Countertops in kitchen and washrooms. Primary bedroom has walk in closet and 4 piece ensuite washroom having an oval shape soaker tub and separate shower. Finished Basement with L-Shaped Rec room, Storage Space. Large windows in Basement. Walking Distance to restaurant, shops, schools and parks. Close to 407| (id:61852)
RE/MAX Real Estate Centre Inc.
34 Malden Street
Vaughan, Ontario
Weston Downs Beauty. Very rare opportunity to find a similar place to live. Excellent neighborhood. 3 Bedrooms and one huge modern open concept kitchen with a full modern bathroom. Option to rent furnished. Tenants to pay 40% of all utilities. No pets, No smoking. (id:61852)
Royal Star Realty Inc.
2910 Grindstone Crescent
Pickering, Ontario
Discover this brand-new detached home designed with families in mind. Featuring four spacious bedrooms on the upper level, including a master suite with its own private washroom, as well as two additional washrooms in the second bedroom and another on the main floor, this home offers both comfort and convenience. The bright and open main level boasts generous living and dining spaces, perfect for entertaining guests or enjoying quiet family evenings. With a two-car garage and thoughtful upgrades throughout, every detail has been crafted to make daily living more pleasant. Nestled in a warm and family-friendly community in Pickering, this home is just minutes away from top-rated schools, parks, shopping centres, and all the amenities your family needs. Don't miss this opportunity to make this stunning property your family's forever home. Tenant is responsible for all utilities. (id:61852)
Right At Home Realty
22 Valleo Street
Georgina, Ontario
Welcome to this exquisite Treasure Hill home offering luxurious, well-designed living space! This beautifully upgraded property features hardwood flooring on the main level, separate living and dining rooms, and a bright, open-concept layout. The chef-inspired kitchen boasts quartz countertops, built-in appliances, an oversized island, and walk-out access to the deckperfect for entertaining. The cozy family room with a gas fireplace is ideal for relaxing with loved ones. Upstairs, the spacious primary bedroom includes a 5-piece ensuite and large walk-in closet. All additional bedrooms are generously sized and feature walk-in closets. Located close to top-rated schools, parks, shopping, and transit, this is the perfect home for families and professionals alike. **Some pics are virtually staged** (id:61852)
RE/MAX Realty Services Inc.
7057 Blue Coast Heights
Plympton-Wyoming, Ontario
LAKEFRONT LOT! ISNT IT TIME TO MOVE TO A UNIQUE, UPSCALE EXCLUSIVE COMMUNITY & ENJOY WORLD CLASS SUNRISES/ SUNSETS, LAKE BREEZES, SOUNDS OF THE SURF & STROLL THE MANY MILES OF BLUE COAST SHORELINE, OR JUST ENJOY THE BOATING ACTIVITY FROM THE TOP OF THE BLUFF, DAY IN & DAY OUT? THERE ARE ONLY 30 LOTS IN THIS NEW DEVELOPMENT. (id:61852)
RE/MAX Metropolis Realty
5011 Spruce Avenue
Burlington, Ontario
Amazing renovated 4 level side split home in one of Burlington most desired Elizabeth Garden area. Amazingly renovated with unique test in every small details. This is what you can call a home. Open concept on the main floor that features a great kitchen with high end appliances, quartz counter tops, lots of cabinetry from floor to ceiling. Spectacular 3 bedrooms that are located on the second floor with large windows that allows a good deal of sunshine in this amazing gem with a beautiful 3 pc washroom on this level with a walk in shower. The lower level features a large family room with a stunning fireplace and a big window that give you a lot of daylight. The 4th bedroom is on this level too and a 4 pc washroom. A huge recreational area in the basement will provide all the space needed to have a great time with kids and family. The laundry room is conveniently located in this level with great storage space. This beautiful home has a 200 amp panel. Amazing backyard with a salt water pool, huge deck and privacy fence. Great location with steps to the lake and walking distance to Appleby Go Station and easy access to the QEW. (id:61852)
Homelife/response Realty Inc.
D - 685 Speedvale Avenue
Guelph, Ontario
Clean and well maintained industrial unit now available in the North Guelph Industrial Park. Multiple configurations available. Larger unit includes a 10 tonne crane for various manufacturing processes. Zoning allows for wide variety of uses. (id:61852)
Royal LePage Meadowtowne Realty
7073 Blue Coast Heights
Plympton-Wyoming, Ontario
LAKEFRONT LOT! ISNT IT TIME TO MOVE TO A UNIQUE, UPSCALE EXCLUSIVE COMMUNITY & ENJOY WORLD CLASS SUNRISES/ SUNSETS, LAKE BREEZES, SOUNDS OF THE SURF & STROLL THE MANY MILES OF BLUE COAST SHORELINE, OR JUST ENJOY THE BOATING ACTIVITY FROM THE TOP OF THE BLUFF, DAY IN & DAY OUT? THERE ARE ONLY 30 LOTS IN THIS NEW DEVELOPMENT WITH 50% SOLD FEATURING OVERSIZED LOTS RANGING FROM 67-99 FRONTAGES WITH MATURE TREES & NO BACKYARD NEIGHBOURS. EACH HOME OWNER SHALL HAVE 1/30TH OWNERSHIP IN 500 LINEAR FEET OF LAKEFRONT WITH APPROX 3 ACRES OF LAKEFRONT PARK, FEATURING A GENTLE NATURE TRAIL THROUGH UNTOUCHED WILDERNESS. THERE ARE 10 LAKE LOTS, & 4 LOTS THAT FRONT ONTO COMMON, MATURE TREED LAKEFRONT PARKLAND, WHILE OTHER LOTS HAVE THEIR LOT LINE DOWN TO THE TOE OF THE BLUFF OR THE TOP OF THE BANK. (id:61852)
RE/MAX Metropolis Realty
7069 Blue Coast Heights
Plympton-Wyoming, Ontario
LAKEFRONT LOT! ISNT IT TIME TO MOVE TO A UNIQUE, UPSCALE EXCLUSIVE COMMUNITY & ENJOY WORLD CLASS SUNRISES/ SUNSETS, LAKE BREEZES, SOUNDS OF THE SURF & STROLL THE MANY MILES OF BLUE COAST SHORELINE, OR JUST ENJOY THE BOATING ACTIVITY FROM THE TOP OF THE BLUFF, DAY IN & DAY OUT? THERE ARE ONLY 30 LOTS IN THIS NEW DEVELOPMENT WITH 50% SOLD FEATURING OVERSIZED LOTS RANGING FROM 67-99 FRONTAGES WITH MATURE TREES & NO BACKYARD NEIGHBOURS. EACH HOME OWNER SHALL HAVE 1/30TH OWNERSHIP IN 500 LINEAR FEET OF LAKEFRONT WITH APPROX 3 ACRES OF LAKEFRONT PARK, FEATURING A GENTLE NATURE TRAIL THROUGH UNTOUCHED WILDERNESS. THERE ARE 10 LAKE LOTS, & 4 LOTS THAT FRONT ONTO COMMON, MATURE TREED LAKEFRONT PARKLAND, WHILE OTHER LOTS HAVE THEIR LOT LINE DOWN TO THE TOE OF THE BLUFF OR THE TOP OF THE BANK. (id:61852)
RE/MAX Metropolis Realty
7077 Blue Coast Heights
Plympton-Wyoming, Ontario
LAKEFRONT LOT! ISNT IT TIME TO MOVE TO A UNIQUE, UPSCALE EXCLUSIVE COMMUNITY & ENJOY WORLD CLASS SUNRISES/ SUNSETS, LAKE BREEZES, SOUNDS OF THE SURF & STROLL THE MANY MILES OF BLUE COAST SHORELINE, OR JUST ENJOY THE BOATING ACTIVITY FROM THE TOP OF THE BLUFF, DAY IN & DAY OUT? THERE ARE ONLY 30 LOTS IN THIS NEW DEVELOPMENT WITH 50% SOLD FEATURING OVERSIZED LOTS RANGING FROM 67-99 FRONTAGES WITH MATURE TREES & NO BACKYARD NEIGHBOURS. EACH HOME OWNER SHALL HAVE 1/30TH OWNERSHIP IN 500 LINEAR FEET OF LAKEFRONT WITH APPROX 3 ACRES OF LAKEFRONT PARK, FEATURING A GENTLE NATURE TRAIL THROUGH UNTOUCHED WILDERNESS. THERE ARE 10 LAKE LOTS, & 4 LOTS THAT FRONT ONTO COMMON, MATURE TREED LAKEFRONT PARKLAND, WHILE OTHER LOTS HAVE THEIR LOT LINE DOWN TO THE TOE OF THE BLUFF OR THE TOP OF THE BANK. (id:61852)
RE/MAX Metropolis Realty
5936 Candlebrook Court
Mississauga, Ontario
Welcome Home! Absolutely Fantastic Property located in the Heart of Mississauga !!! This property offers 3 large Bedrooms, Modern Open Concept design !!! Tastefully upgraded kitchen with Quartz Countertops and Stainless Steel Appliances that make everyday living and entertaining a pleasure. Over 200K Spent On the upgrades !Professionally Finished Entertainers Basement 1 Bedroom with full washroom to accommodate extra family needs !!! Location is ideal as its located minutes away from Heart land Town Centre , Resturants, Major HWYs and all the other amenities, You Can not miss this amazaing opportunity. (id:61852)
Right At Home Realty
37 Massey Street
Brampton, Ontario
Welcome to 37 Massey Streeta charming and spacious detached 2-storey home nestled in the highly sought-after 'M' section of Brampton. Situated on a generous lot, this well-maintained property features beautifully landscaped grounds that provide stunning curb appeal and a peaceful outdoor retreat. This inviting home offers 4 bedrooms and 4 bathrooms, ideal for growing families or those who need extra space. The main floor boasts an open-concept living and dining area, perfect for entertaining, along with a cozy family room for quiet evenings. The functional kitchen feature ample cabinetry and counter space, ready to support your culinary creativity. Upstairs, youll find four well-sized bedrooms, including a spacious primary suite that offers a comfortable private escape. The fully finished basement provides additional living space, ideal for a rec room, home office, or guest suite. The garage offers ample space and is perfectly suited for use as a workshop, providing plenty of room for tools and projects. Complementing this, a back lodge in the backyard has been thoughtfully converted into a fully insulated office or workshop, complete with sky light, heating and electrical making it an ideal space for remote work, hobbies, or creative pursuits. Located close to parks, shopping, and public transit, 37 Massey Street offers a perfect blendof suburban comfort, urban convenience, and practical functionality. Dont miss your chance to own this unique and beautifully landscaped home in one of Bramptons most desirable communities. (id:61852)
Century 21 Innovative Realty Inc.
Lot 17 169 Queen Street
Springwater, Ontario
Welcome to Elmvale Village Townhomes a perfect blend of comfort, style, and convenience! This beautifully designed home offers spacious open-concept living with modern finishes, large windows for abundant natural light, and a private backyard perfect for relaxing or entertaining. Ideal for families, first-time buyers, or down-sizers, this home features 3generous bedrooms, 2.5 baths, and an attached garage. Located in a quiet, family-friendly neighbourhood just minutes from schools, parks, shopping, and easy highway access. A fantastic opportunity to own in one of Elmvales most desirable communities dont miss out! (id:61852)
RE/MAX Gold Realty Inc.
63 Reeve Drive
Markham, Ontario
63 Reeve Drive isn't just a home, it's a statement in Markham Villages most exclusive enclave. Behind its elegant entryway, sophistication flows from room to room. Think custom millwork, endless built-ins, wide-plank heated floors that don't just warm your feet they raise the standard. The entertainers kitchen? A masterpiece. With Miele wall ovens (yes, steam included), a built-in espresso machine, induction cooktop with pot filler, and a sleek Dacor fridge/freezer pairing, every culinary whim is covered. Italian Lamina porcelain countertops stretch across a showpiece island with its own breakfast table, all under the gaze of floor-to-ceiling windows framing your private backyard retreat. Inside, you'll find a family room where slate-grey built-ins and a wood-burning fireplace set the tone for evenings worth remembering. Upstairs, the primary suite is equal parts comfort and couture, complete with a dressing room closet, sitting area, and spa-style ensuite featuring a freestanding tub and backlit mirrors that know your angles.The lower level brings even more: a second kitchen, rec room with bar, wood-burning fireplace, gym, and a stylish full bath. Outdoors? A Roman-style 20'x40' pool with waterfall, year-round hot tub, and a soundproof cabana that houses top-of-the-line pool equipment.Every inch of this home was crafted to impress, entertain, and indulge. 63 Reeve Drive isn't waiting for a buyer. It's waiting for you. (id:61852)
RE/MAX Prime Properties
37 Ondrey Street
Bradford West Gwillimbury, Ontario
Delightful main level unit in a classic three bedroom bungalow located in the heart of Bradford in a quiet family friendly community. This recently updated space features renovated kitchen cabinets, new furnace and new roof for peace of mind. Surrounded by an extensive network of parks, trails, and green space. Located close to reputable schools and minutes to the Bradford GO station, retail/shopping. Utilities included! (id:61852)
Rare Real Estate
250 - 226 Bathurst Street
Toronto, Ontario
. (id:61852)
Forest Hill Real Estate Inc.
124 - 557 Dixon Road
Toronto, Ontario
Fantastic Location With Highway 401 Exposure. Close To Pearson Airport, Hotels, And TorontoCongress Centre. Zoning Allows For Many Uses, Ideal For Affordable Flex Office Space. VeryClean Unit, 3 Pc Bath, Kitchenette. Easy Access To Major Highways 401 & 427, Boasts RecentlyRenovated Common Areas And Plenty Of Parking. Space Not Suitable For Place Of Worship OrMassage Therapy. (id:61852)
Royal LePage Real Estate Services Ltd.
1 - 205 Export Boulevard W
Mississauga, Ontario
Bright updated office space with high ceilings. 2nd level walkup space with wide staircases. Ample parking. Common area consists of large reception and kitchen with 2 washrooms. Fibre optic and unit security available to the building. Offices are clean and in move in condition. Tenant cleans their own usable space and Landlord cleans common areas. (id:61852)
RE/MAX West Realty Inc.
2329 Concession Rd 8
Adjala-Tosorontio, Ontario
Tucked away in a peaceful small-town setting, this exceptional 7-acres of designated residential land, located within the charming hamlet of Colgan, offers an unparalleled opportunity for developers or investors. With approved planning applications for five separate estate lots, including existing residence, this prime piece of land is ready for transformation! The property currently features a home that could serve as a comfortable starting point or be transformed to suit your vision. Located in a friendly community ideally suited for multi-generational living or luxury estate development, the property benefits from its close proximity to major roads and highways, including Highway 9 and 400, and easy access to surrounding areas (Alliston, Tottenham, Caledon). With the potential to develop into multi-million-dollar properties, this is a rare opportunity to create an exclusive, high-end community in a sought-after location. Situated directly across from the New Tribute residential development, this parcel is poised for significant growth as the area continues to expand. Key advantages include: Strategic Location: Within Colgan's town limits, offering proximity to existing and planned residential projects. Development Potential: The land is designated for residential use, making it ideal for housing projects in a highly desirable location. Completed Studies: Multiple studies and reports have already been completed and can be accessed through the document data room upon execution of a Confidentiality Agreement. Property & House sold as is (id:61852)
Coldwell Banker Ronan Realty
2541 Kate Common
Oakville, Ontario
Welcome to Kate Common-a peaceful retreat located by the Bronte River and just minutes from Lake Ontario. Tucked away on a charming, beautiful private street, this serene property is surrounded by nature at your doorstep. Enjoy a leisurely walk to the Bronte waterfront, explore local lunch spots along the lake, or unwind with a quiet morning overlooking your backyard. This incredible transitional design custom home has 3250 sqft above grade. Featuring a beautiful white Chervin kitchen, with S/S Jenn-Air fridge and a 36 inch gas stove with quartz counters & wine fridge. Warm & bright family room with a walk/out to backyard featuring great outdoor living space with with hot tub ($25,000) and patio heater. Perfect for family gatherings! This beautiful home has 4 sun-filled bedrooms with 2 skylights on upper level. Master features a walk in closet, gas fireplace, 6 piece spa-like ensuite plus Romeo and Juliet balcony. Convenient 2nd level laundry comes with Chervin cabinetry, granite tops and under-mount sink. Hardwood floor throughout the main and 2nd level. The finished basement offers a spacious additional bedroom, washroom with infrared sauna ($10,000), exercise area, custom built/in theatre system ($15,000), entertainment area with pool table plus an extensive storage space. An endless list of luxurious upgrades await you in this beautiful home. (id:61852)
RE/MAX Escarpment Realty Inc.
102 Northover Street
Toronto, Ontario
Upgraded Semi-Detached Entire Home. Renovated From Top To Bottom. Bright Kitchen With Stainless Steel Appliances.3 Spacious Bedrooms. Spa-Inspired Bathroom With Stand Up Shower. Oversized Family/Dining Room Perfect For Entertaining Or Relaxing With Your Family. Beautiful Basement Den With Ceramic Flooring And Pot Lights. Plenty Of Storage Space. Relax In Your Big Backyard With Shed And Large Deck. Covered Carport Parking Spot And 2 Additional Driveway Spots. Close To Transit, Highways, Shopping And Amenities. Vendor Take back option is available. (id:61852)
RE/MAX Premier Inc.
6385 Yonge Street
Innisfil, Ontario
Your dream awaits in Innisfil's desirable churchill area!! discover this rare prime vacant parcel (just over 1/2 acre 119ft x 218 ft) nestled in highly sought after churchill neighbourhood of Innisfil. perfectly positioned backs onto lush, private forest with picturesque views, this tranquil lot offers endless possibilities for your custom home, retreat or investment in established estate area. driveway culvert already installed, cable, telephone, gas, hydro, sewers available at lot line, zoned for residential great commuter location with access to hwy 400 (id:61852)
RE/MAX Realty Services Inc.
68 Crows Pass Road
Scugog, Ontario
Gated and tree-lined for total privacy, 68 Crows Pass is a Gordon Ridgely-designed Indiana-limestone and slate manor that delivers true four-season living just forty-five minutes from downtown Toronto via direct Highway 407 access. The home wraps approximately 7,000 sq ft of interiors around authentic 1802 farmhouse stone walls and hewn beams, beginning with a marble rotunda and hand-forged spiral staircase that lead to principal rooms opening onto a 100-foot limestone terrace overlooking a heated salt-water pool, whirlpool and hot tub. A Sub-Zero, Thermador and Miele kitchen centres a twelve-foot island and sun-splashed breakfast bay, while the adjoining beam-clad family room and original stone dining hall celebrate the estates heritage. Upstairs, five ensuite bedrooms and a library or sixth bedroom await; the forty-three-foot primary wing enjoys three sets of French doors to private balconies, a fireplace sitting area, twin walnut dressing rooms and a spa bath framed by a Palladian window. The walk-out lower level provides a games lounge, wet bar, guest suite and covered loggia, ensuring effortless indoor-outdoor entertaining through every season. Lifestyle amenities continue outside: a heated three-plus-car coach house currently a full gym and additional bedroom the loft-style second garage crowns the stone-clad barn for additional collectibles. Equestrians will value three stalls, a tack room, two cross-ties and a fenced paddock, and ready for an arena, and dual gated drives simplify daily comings and goings. This home offers Starlink, multi-zone HVAC, water purification, EV Charger, Credit Valley sandstone accents and a slate roof complete this rare fusion of architectural pedigree, resort comfort and year-round recreation, with Dagmar and Lakeridge ski clubs, golf courses and trail networks only minutes away. Zoning per Township of Scugog Zoning By-law: ORM-EP (Oak Ridges Moraine Environmental Protection) (id:61852)
Forest Hill Real Estate Inc.
