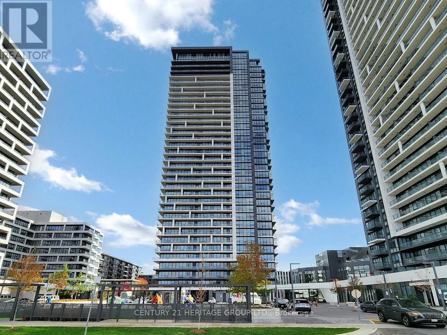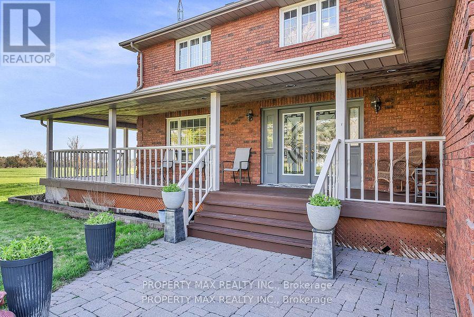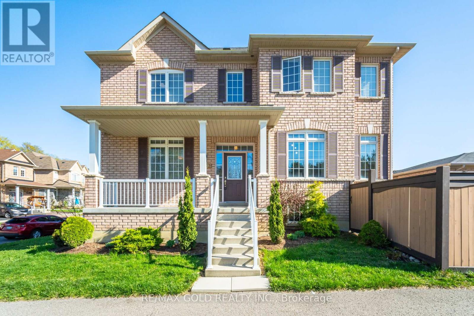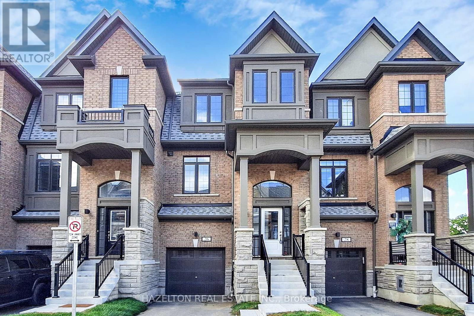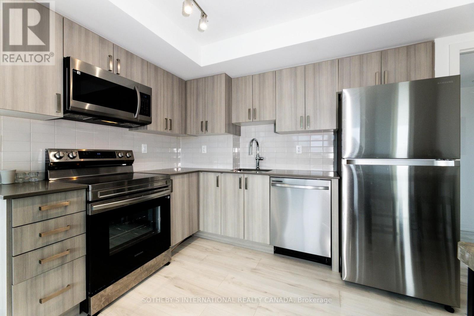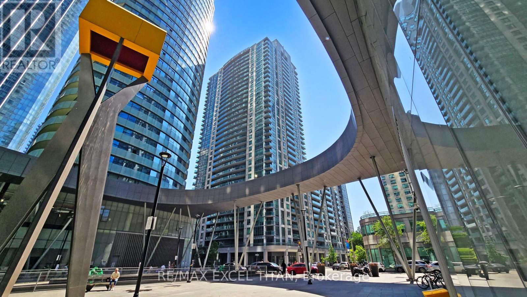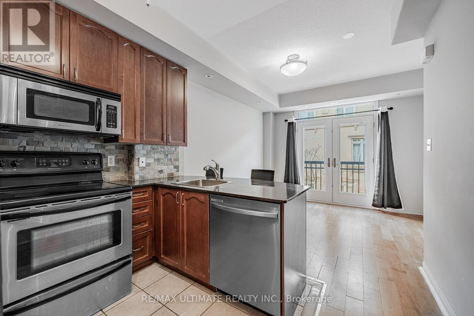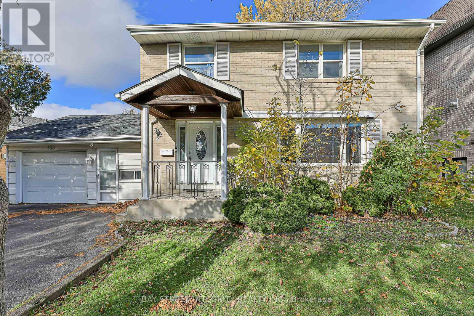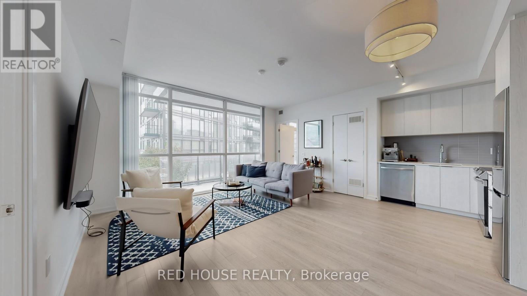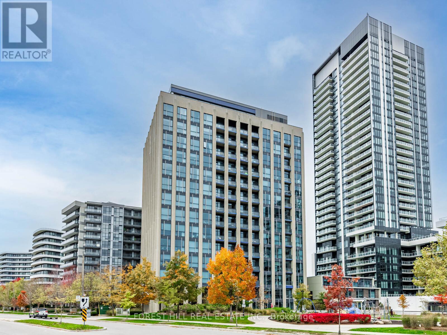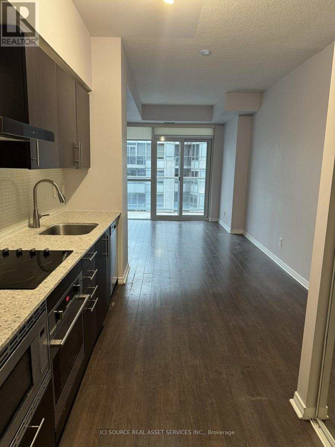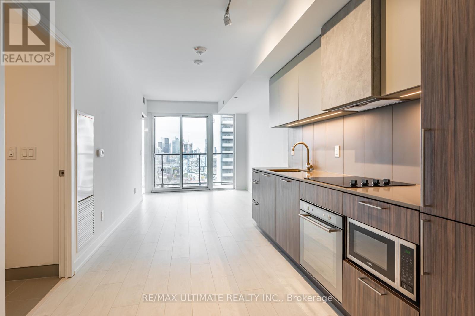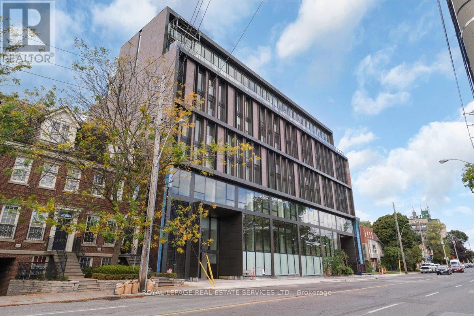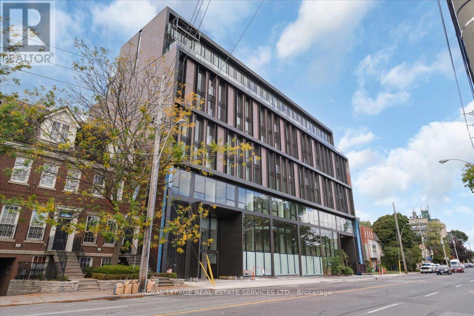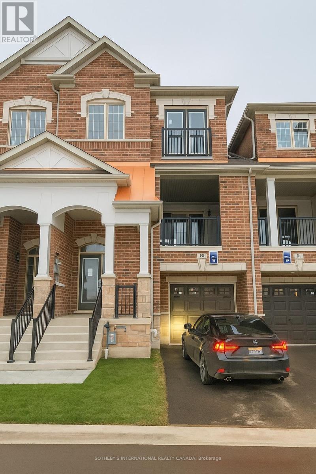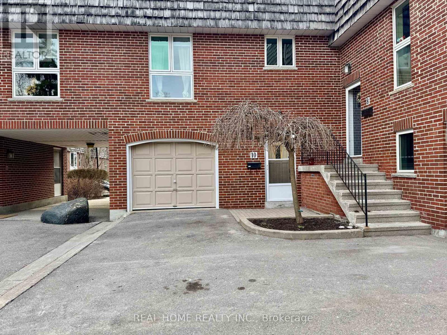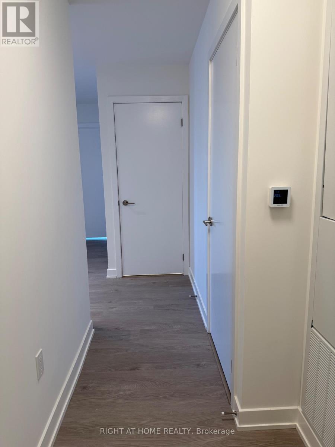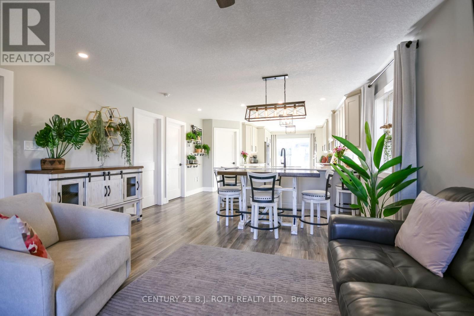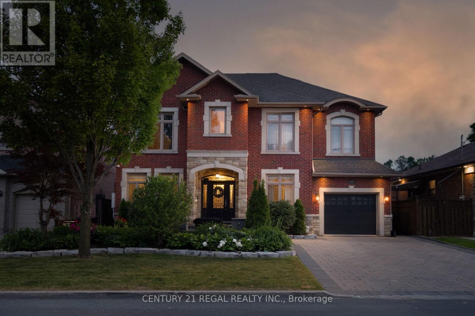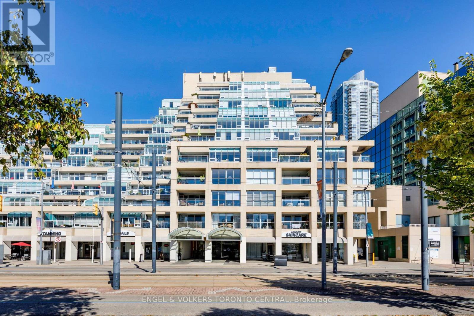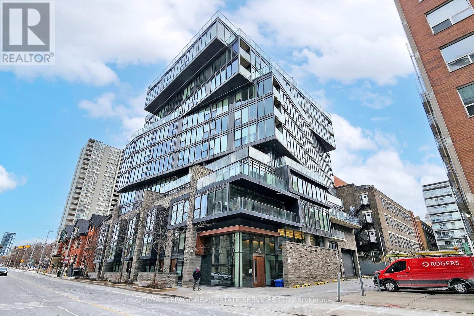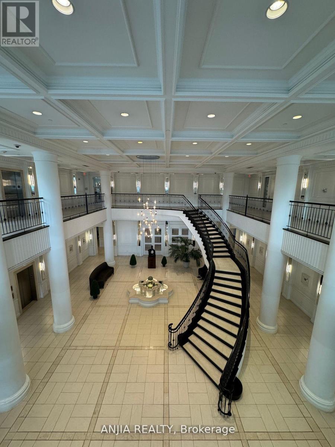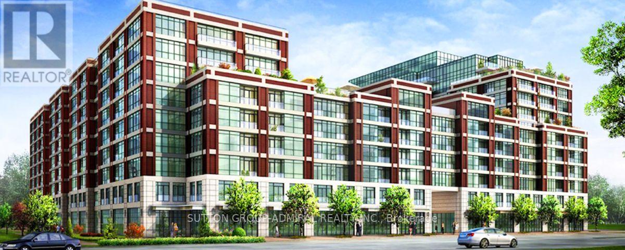4208 - 8 Water Walk Drive
Markham, Ontario
Beautiful & Modern 1 Bedroom + Den in the Heart of Downtown Markham. Located in one of Markham's newest luxury buildings, this bright and functional unit offers a spacious open-concept layout with a north-facing balcony. The den is large enough to be used as a second bedroom. Features include a generous primary bedroom, a 4-piece bathroom, and a contemporary kitchen with quartz countertops and a large island. Prime location steps to Whole Foods, LCBO, gourmet dining, VIP Cineplex, GoodLife Fitness Downtown Markham, and Main St. Unionville, public transit at the door, with easy access to Hwy 404 & 407. Extras: Fridge & Dishwasher, Glass Cooktop/Oven, Hood fan & Microwave. Stacked Washer & Dryer. All Existing Window Coverings & Light Fixtures. One Parking & One Locker Included (id:61852)
Century 21 Heritage Group Ltd.
6600&6680 Best Road
Clarington, Ontario
Nestled on a vast and private 48-acre parcel at 6600 & 6680 Best Road in the desirable Municipality of Clarington, this exceptional property presents a rare multi-generational living opportunity just minutes from Highways 407 and 115, featuring two magnificent homes of over 3,200 square feet each, strategically positioned approximately 870 feet apart with their own dedicated driveways for remarkable privacy. The residence at 6680 Best Road is move-in ready with an updated kitchen, renovated bathrooms, and a newly finished basement with modern potlights, while the home at 6600 Best Road offers recent upgrades including new laminate flooring, an updated master bedroom ensuite washroom, and a long private driveway. Buy both and earn rental income and live in another unit. Ideal for equestrian enthusiasts, the property includes a substantial 30x100 barn with 14 spacious 10x10 stalls, hay storage, and full hydro and water services, along with multiple large paddocks and a private 1/2-mile racetrack. Combining incredible sunset views, complete seclusion, modern comfort, and unmatched amenities, this rare offering perfectly blends country tranquility with exceptional multi-family potential. (id:61852)
Property Max Realty Inc.
2494 Earl Grey Avenue
Pickering, Ontario
IMPRESSIVE PROPERTY, AS GOOD AS SEMI-DETACHED HOME IN NATURAL RAVINE FRONTAGE SET-UP WITH 3 (Three) Car PARKING SPACES ON EXTRA WIDE FREEHOLD CORNER LOT! Stunning End-Unit Freehold Townhouse On A Premium Corner Lot In Desirable Duffin Heights! Welcome To This Beautifully Maintained Home, Proudly Cared For By Its Owners. Nestled On An Oversized Premium Corner Lot, Ths Home Offers Exceptional Space And A Thoughtfully Designed Layout. Step Inside To A Bright And Airy Main Floor Featuring 9-Foot Ceilings Adorned With Elegant Crown Moulding. The Open-Concept Design Is Enhanced By Scraped Solid Oak Hardwood Floors, Creating A Warm And Inviting Atmosphere. A Recently Painted, Sun-Filled Living Room Leads Seamlessly To A Formal Dining Area, Perfect For Hosting Gatherings. The Eat-In Kitchen Showcases Stainless Steel Appliances, Quartz Countertops, A Stylish Backsplash, Extended Cabinetry, A Double Sink With A Modern Faucet, And A Walk-Out To A Large Deck Ideal For Relaxation And Entertaining. Upstairs, The Spacious Primary Suite Boasts A Walk-In Closet And A Luxurious 4-Piece Ensuite. The Separate Garage Provides Added Convenience, While Unfinished Basement Is A Blank Canvas Awaiting Your Personal Touch - Complete With A 3-Piece Rough-In Bath And Large Egress-Style Windows, Offering Endless Possibilities. Unique Features: for Townhouse Having 3 (Three) Car Parkings - 3 Vertical & 1-2 Horizontal! Located In A Quiet, Family-Friendly Neighbourhood, This Home Is Just Minutes From Major Highways (401 & 407), Shopping Centers, Pickering Golf Club, Greenwood Conservation Area, And The Scenic Duffin Heights Forest & River Trail. Don't Miss This Incredible Opportunity To Own A Home In One Of Pickering's Most Sought-After Communities! Whether you're a growing family, a professional couple, or a savvy investor, this home offers the perfect blend of comfort, space, and future potential. Fall in Love At First Sight, Unique Property in Natural Ravine with Parkings!! (id:61852)
RE/MAX Gold Realty Inc.
26 Calloway Way
Whitby, Ontario
Welcome to your beautiful brand new home that's never been lived in. Located in the vibrant and highly sought-after Downtown Whitby neighborhood, steps from the prestigious, private & internationally known Trafalgar Castle School. This 1714 sf Bloomsbury Park model offers modern finishes, thoughtful upgrades, and an inviting atmosphere filled with natural light. Step inside to discover soaring 9 ceilings, elegant flooring, and a stylish, upgraded kitchen designed for both everyday living and entertaining with a large center island for entertaining that's fully equipped with brand new stainless steel appliances. The open-concept layout creates a seamless flow through the main living areas, while energy-efficient lighting and central air conditioning ensure year-round comfort. This stunning home includes three spacious bedrooms and 3 bathrooms, with a bright and welcoming primary ensuite. Full-width vanity mirrors enhance the bathrooms, adding a touch of refinement to the overall design. The unfinished basement offers flexibility for an additional 320 sf of living space, while two-car parking with an oversized garage with direct access into the home that offers convenience for busy households. Walkout to your own private fenced backyard. Designated park to be completed for all to enjoy! Enjoy peace of mind with a full Pre-Delivery Inspection (PDI) and 7-Year Tarion New Home Warranty. With over 48k in incentives & upgrades, this home is truly move-in ready and located in one of Whitby's most desirable communities, close to schools, shops, parks, restaurants, and transit. ***BONUS*** POTL fees are fully covered for the first year by the builder, offering exceptional value and savings for the new homeowner. Keep in mind that construction on this site is complete, turn key & ready for the new family to fully enjoy. This is an incredible opportunity for this type of home with wonderful curb appeal & neighborhood so please don't hesitate to view it! (id:61852)
Hazelton Real Estate Inc.
303 - 1435 Celebration Drive
Pickering, Ontario
Welcome to this oversized two-bedroom + den condo, perfect for those seeking a sunny south-west exposure on a lower floor. This unit comes with parking and a locker. The unit has two walk-in closets. Split bedroom plan and fully enclosed den. Be the first to enjoy this spacious and well-laid-out condo, located in the incredible Universal City master-planned community. Can be rented unfurnished as well. (id:61852)
Sotheby's International Realty Canada
2006 - 19 Grand Trunk Crescent
Toronto, Ontario
** Furnished Unit for $3600 **Beautiful fully furnished 2-bedroom, 2-bathroom corner unit available for lease at 19 Grand Trunk. This bright and spacious 868 sq. ft. suite features floor-to-ceiling windows, an open-concept living and dining area, and a walk-out balcony with city views.The modern kitchen includes stainless steel appliances, built-in dishwasher and microwave, granite countertops, upgraded marble tile backsplash, and hardwood flooring throughout. Both bedrooms are well-sized, and the unit comes with an ensuite laundry for added convenience. One parking spot is included. Located in the heart of downtown Toronto, you are just steps from Union Station, the Financial District, PATH, Rogers Centre, Scotiabank Arena, CN Tower, and the waterfront. This is the perfect home for anyone looking to enjoy urban living with comfort and style. (id:61852)
RE/MAX Excel Titan
Th21 - 68 Carr Street
Toronto, Ontario
Welcome to Garden at Queen - enjoy being in the city without the hustle and bustle. This2-bedroom townhouse includes underground parking and a locker. Just move right in! Hardwood flooring runs through all main rooms, complementing the spacious living and dining area. The modern kitchen features stainless steel appliances, granite countertops, and an eat-in breakfast bar. There's no shortage of bathrooms: a convenient powder room on the main level and a 4-piece bathroom (2025) with new tiling, vanity, and toilet. Love the outdoors? Enjoy the Juliette balcony or head up to your private rooftop terrace!You're also just steps from Alexandra Park and Community Centre, Trinity Bellwoods, the trendy Queen Street West neighbourhood, Queen and Dundas streetcars, Kensington Market, restaurants, entertainment, schools, and more. Bonus: No HVAC/AC or hot water tank rentals! (id:61852)
RE/MAX Ultimate Realty Inc.
160 Cummer Avenue
Toronto, Ontario
Beautiful Central Toronto Property on a Premium 57.67 x 175 ft Lot. Nestled among multi-million-dollar homes, this spacious residence offers exceptional value and strong rental potential. Featuring 7 bedrooms and 6 newly built bathrooms, the home provides three separate entrances, ideal for multi-family living or investment income. Enjoy direct access to the garage, driveway parking for up to 6 cars, and a large private backyard. Roof shingles replaced in 2019.Conveniently located just 20 minutes to Downtown Toronto, this property is close to all amenities - top-rated public, Catholic, and private schools, parks, shopping malls, restaurants, groceries, sports facilities, and medical centres. Steps to the bus stop. A rare opportunity - perfect for investors or large families seeking space, convenience, and excellent long-term potential (id:61852)
Bay Street Integrity Realty Inc.
1703 - 50 Power Street
Toronto, Ontario
Welcome to 50 Power Street, where contemporary design meets urban sophistication in the heart of downtown Toronto. This stunning 2-bedroom, 2-bathroom residence offers a bright and functional layout with unobstructed south-east views, filling the home with natural light throughout the day. The open-concept living and dining area flows seamlessly into a sleek modern kitchen featuring built-in stainless steel appliances, quartz countertops, and elegant finishes - perfect for both everyday living and entertaining. The primary suite includes a private ensuite bath and 2 closets for his and hers, while the second bedroom is ideal for guest room, second bedroom or a stylish home office. Residents of Home Condos by Great Gulf enjoy premium amenities including a state-of-the-art fitness centre, outdoor pool, rooftop terrace, co-working spaces, and 24-hour concierge. Located steps from the Distillery District, St. Lawrence Market, transit, shops, restaurants, and cafes - everything you need is right at your doorstep. Move in and experience the best of downtown living in a stylish, modern condo that truly has it all! (id:61852)
Red House Realty
103 - 75 The Donway W
Toronto, Ontario
Location, Location! Liv Lofts! Welcome to this ground floor unit that has been totally renovated (Nov 25). Brand New appliances, Engineered Hardwood floor throughout, freshly painted and New Bathrooms, Quartz Countertops with matching Backsplash. Walkout to an over 300 sq ft patio into a Park like setting. Steps to the Shops at Don Mills with its beautiful Restaurants and Shops. D.V.P a very short drive away. Amenities include a Concierge, Exercise Room, Party/Meeting Room, Rooftop Deck/Garden, Wifi cafe with authentic European Coffee and lots of visitor parking. This unit is a Must See! See the pictures, floor plans and virtual tour attached. Maintenance Fee will be $713.81 after March 31st, 2026. *Some photos are Virtually Staged. (id:61852)
Forest Hill Real Estate Inc.
1820 - 352 Front Street W
Toronto, Ontario
Located in the heart of Toronto, close to the Financial, Entertainment, and fashion Districts, as well as the Harbourfront. Suite Features: Full-size bedroom with large closet. Upgraded kitchen wit stainless build-in stove, oven, microwave, and dishwasher. Mosaic Glass backsplash and quality laminate flooring throughout. 9-foot ceilings. Ensuite washer and dryer. Building Amenities: 24-hours concierge, Rooftop party room with Private cabanas, Gym, yoga and Pilates studio, and sauna, Media room and outdoor zen garden, location: TTC at the doorsteps. Walking Distance to Union Station and Go Transit. Easy access to Gardiner Expressway, QEW, Lakeshore, and waterfront. Additional Information: Rent includes heating and locker. Hydro extra. No parking *For Additional Property Details Click the Brochure Icon Below* (id:61852)
Ici Source Real Asset Services Inc.
2921 - 19 Western Battery Road
Toronto, Ontario
Discover tranquility and luxury at Zen Condos. This stylish 1-bedroom plus den condo features a sliding door in the den, two full bathrooms, and stunning south-facing views of the CN Tower and water from your bedroom along with a parking spot. The open-concept living and dining areas are illuminated by floor-to-ceiling windows, complemented by a modern, integrated kitchen inspired by Figure3 interiors-creating a peaceful oasis in the heart of the city. Additional highlights include all window coverings, a parking spot, and access to over 5,000 sq. ft. of amenities such as a gym, indoor swimming pool, Jacuzzi, athletic track, and more. Perfectly situated minutes from the lake, King Street transit, Garrison Point Park, and with easy access to the DVP, bike lanes, Metro Supermarket, and LCBO-combining convenience with serenity. (id:61852)
RE/MAX Ultimate Realty Inc.
502 - 1414 Bayview Avenue
Toronto, Ontario
Stunning brand new condo bordering between coveted Leaside & Davisville Village. 1414 Bayview ave isa boutique building that boasts contemporary features & finishes. This premium suite comes with amassive 436 sqft terrace giving you the convivence of condo living with an outdoor space big enoughto entertain family & friends, with gorgeous tree lined views & city skyline. Steps to some ofmidtowns finest shops, restaurant's & bakeries. Easy access to downtown and public transit. (id:61852)
Royal LePage Real Estate Services Ltd.
502 - 1414 Bayview Avenue
Toronto, Ontario
Experience the pinnacle of refined urban living in this meticulously crafted two-bedroom plus den, two-bathroom residence at 1414 Bayview Avenue. Situated on the fifth floor of an exclusive boutique building, Suite 502 blends modern sophistication with timeless elegance. Spanning 1,345 square feet, the thoughtfully designed layout offers both comfort and privacy, complemented by a versatile den ideal for a home office or nursery. The open-concept living and dining areas are bathed in natural light through wall-to-wall, south west-facing windows, enhanced by soaring ceilings and rich hardwood floors throughout. Both bedrooms enjoy tranquil west-facing vistas. The primary suite impresses with a custom walk-in closet and a spa-inspired en-suite featuring a floating double vanity, recessed lighting and walk-in rainfall shower. The second bedroom offers generous closet space, while a sleek three-piece bath with floating vanity and walk-in shower sits conveniently off the entryway. A dedicated laundry room adds everyday functionality. This exceptional residence includes one parking space and a large storage locker.1414 Bayview Avenue is a boutique building with just 44 luxury suites, celebrated for its elegant design, intelligent layouts, and premium finishes. (id:61852)
Royal LePage Real Estate Services Ltd.
10 Oakmore Lane
Brampton, Ontario
Welcome to 10 Oakmore Lane, Brampton - a modern 3-bed, 3-bath townhome on a quiet, family-friendly street. Features include hardwood floors, oak staircase, open-concept living/dining with fireplace, and a stylish kitchen with quartz counters, stainless steel appliances, and walk-in pantry. The primary bedroom offers a walk-in closet and ensuite with soaker tub. Enjoy a private 11' x 11' terrace, shared laundry, and interior garage access with1 parking space. Close to transit, parks, schools, shopping, restaurants, and easy access to Hwy 407/410/401. Move-in ready and beautifully maintained! (id:61852)
Sotheby's International Realty Canada
10 Farina Mill Way
Toronto, Ontario
Discover this stunning 2-bedroom, 2-bathroom gem, extensively renovated to offer carefree living. The heart of this home is a fantastic custom-built kitchen (2023), complete with quartz countertops, new appliances (2022), and elegant limestone flooring. Fresh paint and new hardwood floors, stairs, doors, and trim (2023) create a bright and contemporary feel throughout.The finished basement provides a versatile recreation room, perfect for a home office or family space. It also includes a large 230 sq. ft. storage and laundry area with excellent potential to add a third bathroom. Step out from the dining room onto a private, serene patio surrounded by mature trees your perfect urban oasis. Enjoy peace of mind with recent complex-wide updates, including a new roof and windows (2023). This prime location offers access to top-rated schools like York Mills C.I. and Windfields M.S. You are steps away from public transit, grocery stores, and restaurants, with effortless access to the DVP, 401, and 404. This property truly offers the space and comfort of a house at an unbeatable value for the area. (id:61852)
Real Home Realty Inc.
1109 - 110 Broadway Avenue
Toronto, Ontario
Beautiful 2 Bed 2 Bath Corner Unit For Lease! This unit has spa like bathrooms, built in roller blinds, 2 balconies, and high quality finishes! At the high demand Untitled Condos in Midtown Toronto by Yonge & Eglinton! Luxurious amenities and lobby. Steps from some of the best the city has to offer like restaurants, shopping and entertainment. Also steps from the TTC Yonge St Subway Line 1. No parking or locker. Don't miss your chance to call this brand new never condo your new home today! (id:61852)
Right At Home Realty
27 Claire Drive
Barrie, Ontario
Beautiful modern renovated all-brick bungalow in desirable South Barrie. This home has recently been extensively upgraded throughout with only top end finishes, featuring a stunning chef's kitchen with waterfall granite counters, ceiling-height soft close cabinetry, induction cooktop, upgraded fixtures, pot lights, California knockdown ceilings. Modified floor plan for an entirely open-concept main floor. Walk out to a landscaped backyard with interlock stone, complete with a hot tub and pergola-perfect for relaxing or entertaining. The main level offers a spacious primary bedroom with a full ensuite and walk-in closet, plus two additional bedrooms. Solid core shaker style interior doors. A separate entrance via garage entry leads to a bright, well-designed lower-level apartment with high ceilings, silent floor joists, a full kitchen, full bath, laundry closet and two bedrooms-ideal for extended family or added income potential. The heated and fully insulated double garage offers the ultimate "men's den," featuring mezzanine for extra storage and many built ins for all the tools and toys. Additional features are a brand new H/E furnace, 200-amp service. These photos are not digitally enhanced, this home shows 10+ and is truly move-in ready! (id:61852)
Century 21 B.j. Roth Realty Ltd.
127 Sultana Avenue
Toronto, Ontario
Step into refined living at 127 Sultana Avenue - a custom-built gem tucked away on a quiet dead-end street, just steps from a park. This elegant residence combines thoughtful design with modern comforts, offering the perfect balance of style, function, and location.The main floor boasts a private home office, ideal for working or studying from home, and an open-concept layout that flows effortlessly for both everyday living and entertaining. A chef-inspired kitchen anchors the space, seamlessly connecting to the dining and living areas. Step outside and discover an outdoor entertainer's dream: a beautifully designed kitchen and dining space, complete with built-in BBQ and pizza oven, set against sleek stone finishes and a spacious prep island. Whether hosting family dinners or summer soirées, this space is the ultimate backyard retreat. Beyond the kitchen, the saltwater pool and low-maintenance interlock landscaping create a stunning setting for both relaxing and entertaining. With no sidewalk to shovel, the spacious driveway accommodates up to five cars.The basement features a separate entrance and a full second kitchen, perfect for a nanny or in-law suite, multi-generational living.Located in a highly sought-after neighbourhood, this home is a rare opportunity to enjoy luxury, privacy, and convenience in one exceptional package. (id:61852)
Century 21 Regal Realty Inc.
803e - 460 Queens Quay Way W
Toronto, Ontario
This rare two-bedroom, two-bathroom home offers approximately 1,800 sq. ft. of elegant living space with sweeping, unobstructed views of Lake Ontario and Toronto's waterfront. Beautifully south-facing, every room captures breathtaking vistas of open water and sky. The spacious principal rooms flow seamlessly to a large walk-out terrace with multiple access points and uninterrupted lake and island views. The newly designed kitchen features premium Miele appliances, a waterfall centre island, and refined custom cabinetry. The primary suite includes a luxurious five-piece marble ensuite and a walk-in closet with solid walnut built-ins, while the second bedroom offers atrium-style windows, a built-in Murphy bed and office space, and terrace access. Solid oak floors, custom wood doors, pot lighting, a built-in entertainment unit with fireplace, ample storage, and a large locker complete this exceptional residence. (id:61852)
Engel & Volkers Toronto Central
803 - 15 Beverley Street
Toronto, Ontario
Live in the Heart of Downtown Toronto! Experience the ultimate urban lifestyle in this bright and spacious 1+1 lofty suite, perfectly situated just steps from Queen Street, the subway, OCAD, AGO, CN Tower, Rogers Centre, Scotiabank Arena, and some of Toronto's finest shops and restaurants. This beautifully laid-out suite features floor-to-ceiling windows, and is ready for your personal touch. Enjoy top-tier building amenities including an incredible rooftop terrace with a saltwater pool, perfect for relaxing or entertaining. Walk everywhere, but enjoy the convenience of a parking spot for the days you want to drive. (id:61852)
Royal LePage Real Estate Services Ltd.
60 Bloomgate Crescent
Richmond Hill, Ontario
Well Maintained and Renovated Freehold 3 Bedroom Townhouse w/ professionally Finished Basement. Large Lot & Access To Back Yard Through Garage. Elegant Double Door Entrance W/Spacious Foyer. Beautiful Large Kitchen W/ Stainless Steel Kitchen Appliances & W/O To Fully Fenced Back Yard. Pot Lights In Kitchen & Living. Move In Condition! Close To High Rank Schools, Parks, Nature Trails And Public Transportation. (id:61852)
Homelife New World Realty Inc.
721 - 25 Greenview Avenue
Toronto, Ontario
Luxury Tridel Built Condo In The Prime Yonge And Finch Area. Grand 2 Storey Lobby. 24 Hours Concierge. Spectacular Rec. Ctr. Features Indoor Pool, Whirlpool, Gym, Exclusive Party Room, Billiards Lounge, Cards Room. Guest Suites. Spacious 2br unit with functional layout. One Locker & One Parking Included. Steps To Finch Subway. Close To All Amenities. (id:61852)
Anjia Realty
606 - 525 Wilson Avenue
Toronto, Ontario
Opportunity for Immediate occupancy at Gramercy Park in Wilson Village.This Spacious, 600+ Sqft 1 Bedroom with an Oversized Den, and with Underground Parking. The unit is after the renovation and professional cleaning. Freshly painted, A carpet-free unit with Brand-New Floors, a Sunny Balcony, New Fridge and Stove. The unit has a lot of lightning. Enjoy private courtyard views. Unit is waiting for a great tenant! Parking Space is included for your convenience. Enjoy the easy lifestyle of an established and mature condominium community with a perfect mix of families, young professionals and retirees. Well maintained and managed, Gramercy Park boasts a list of amenities and conveniences available to their Residence including 24 Hour Concierge, Security Service and Cleaning Staff, Indoor Pool & Hot Tub, Fully Equipped Exercise Room with Yoga Studio, Bike Storage, Electric Car Chargers, Visitor Parking, Event/Party Room with Private Dining Room, BBQ Patio, Dog Run, Pet Spa, Media Room, Library, guest suites and More! A fantastic and convenient location for professionals and commuters, steps to the TTC and Public Transportation, Yorkdale Mall, Downsview Park, Minutes to Hwy 401, and a great mix of local Shops, Restaurants, and Specialty Stores in the area. (id:61852)
Sutton Group-Admiral Realty Inc.
