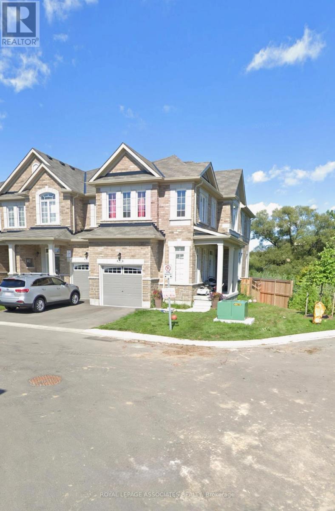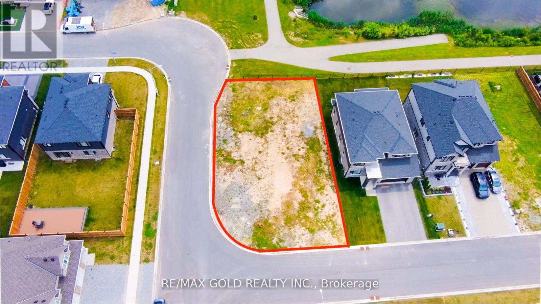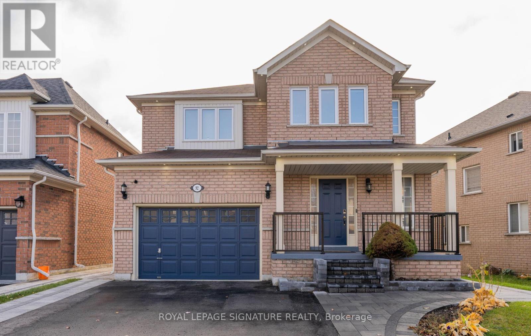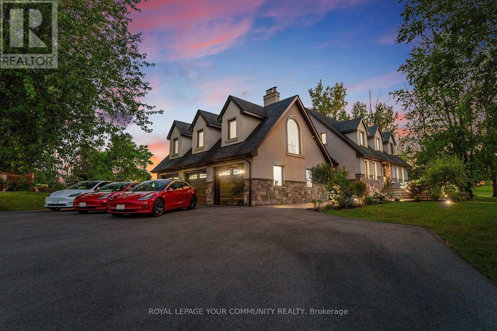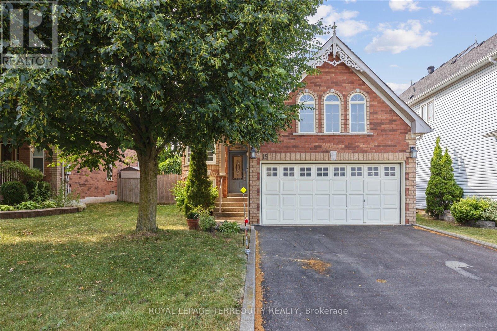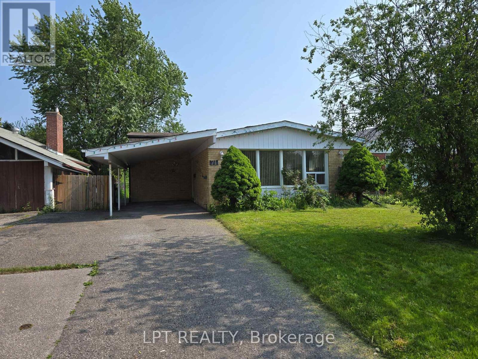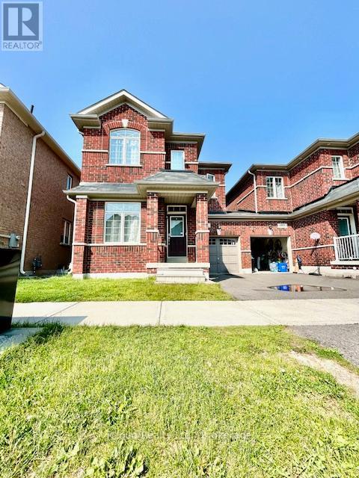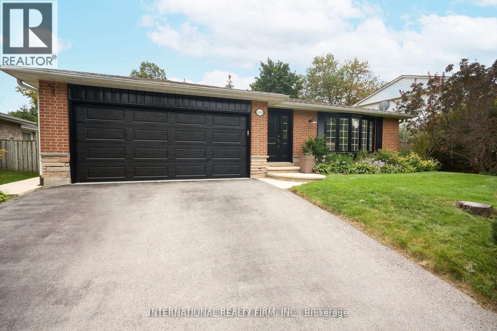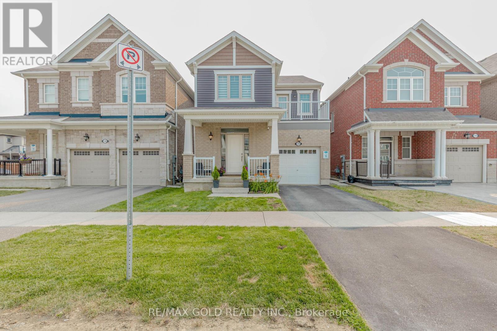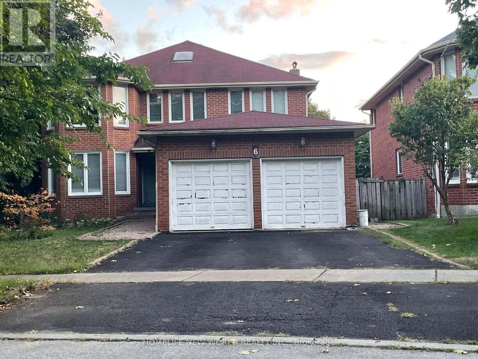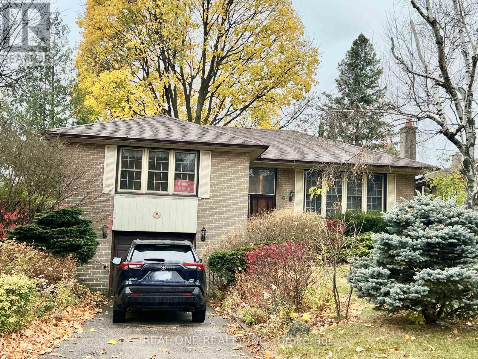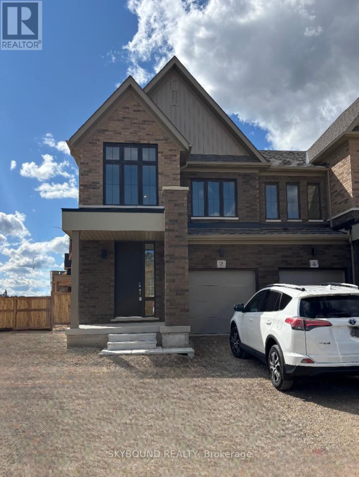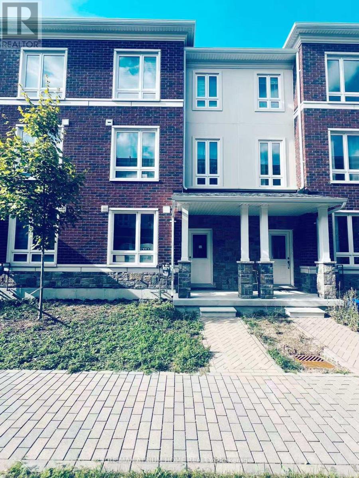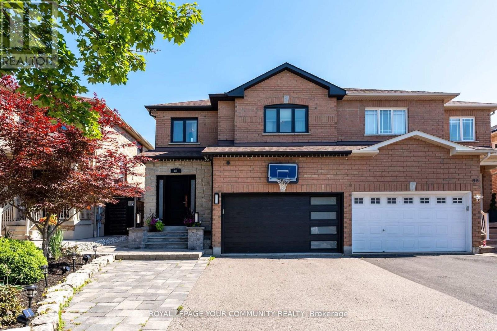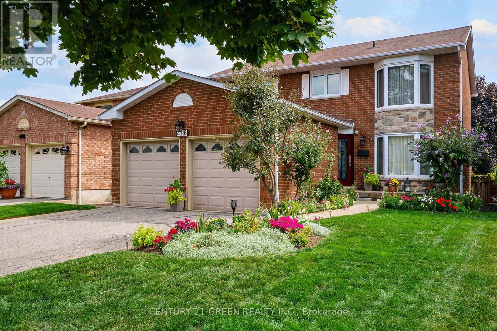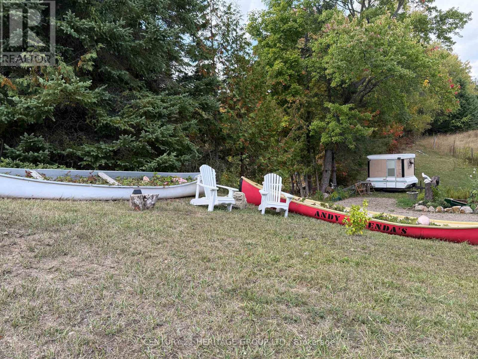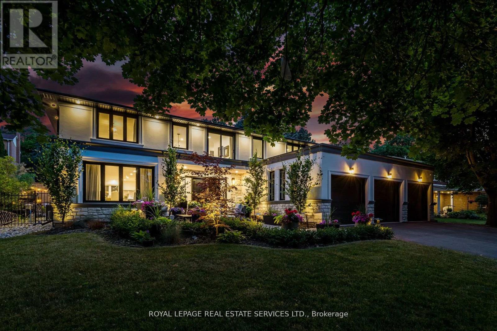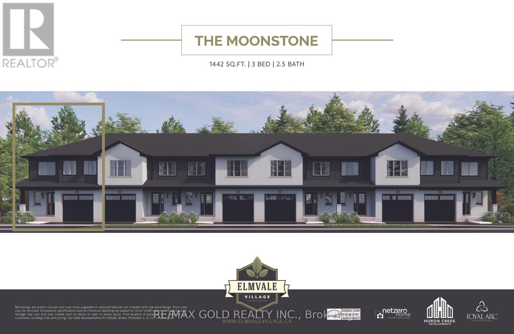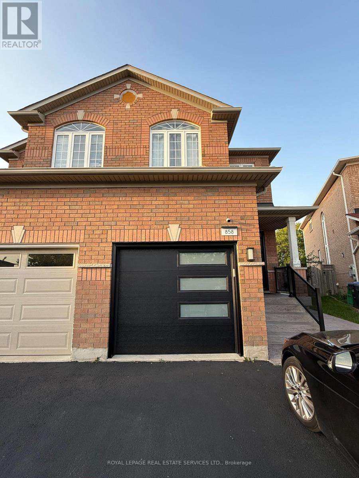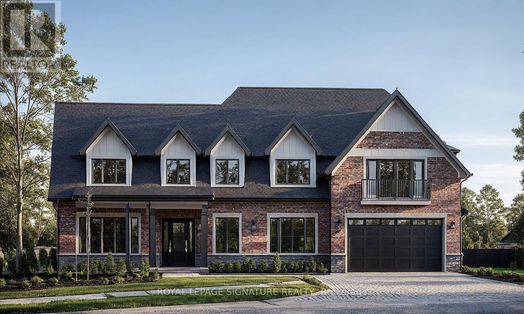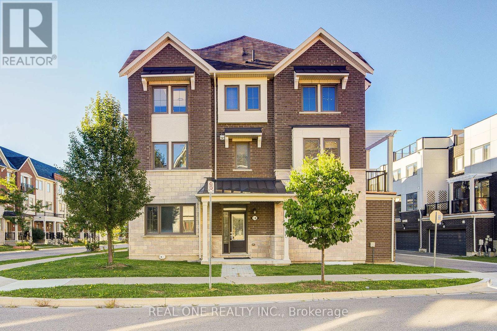33 Keenlyside Lane
Ajax, Ontario
Welcome to this beautifully maintained 2-storey traditional corner townhouse in a desirable Ajax neighborhood! Featuring 3 spacious bedrooms and 3 bathrooms, this home offers an abundance of natural light from large windows throughout. Enjoy the open and airy feel with 9 ft ceilings on the main floor, creating a bright and inviting atmosphere. The functional layout includes a modern kitchen, open-concept living/dining area, and generous bedroom sizes. Conveniently located close to Hwy 407, Hwy 401, schools, parks, and all major amenities - shopping, restaurants, transit, and more. The perfect blend of comfort, style, and unbeatable location! (id:61852)
Royal LePage Associates Realty
7547 Sherrille Crescent
Niagara Falls, Ontario
Presenting a rare opportunity to build your dream home on a premium corner lot in one of Niagara Falls most prestigious new subdivisions. Surrounded by an impressive collection of custom-built homes crafted by renowned builders, this property offers the perfect canvas to create a residence tailored to your vision and lifestyle. Ideally situated, the location combines tranquility with exceptional convenience top-rated schools are just minutes away, shopping centers and everyday amenities are within a five-minute drive, and easy access to major highways ensures seamless connectivity. Niagara Falls and the U.S. border are a mere 10minutes away, and the forthcoming Greater Niagara General Hospital is also nearby, enhancing both livability and long-term value. Tucked into a quiet, family-friendly neighborhoods, the lot enjoys enhanced privacy with no rear neighbors backing onto a scenic walking trail and a serene pond. This is an exceptional opportunity to invest in a thriving community that blends natural beauty, peace, and modern convenience. (id:61852)
RE/MAX Gold Realty Inc.
Bsmt - 92 Beckett Crescent E
Clarington, Ontario
Lovely and Nicely Upgraded, Luxurious, Brightly Lit & Spacious Walk Out Basement, In A family Oriental Neighborhood In Courtice. Featuring Vinyl Floors Throughout, Living Room With Modern Open Concept Lovely Kitchen With High-End stainless Appliances, Two Spacious Bedroom With Wardrobe In Each Bedroom. And Huge Storage Area. Large Yard & Walking Distance To Schools & Parks, short Walk To Essential Shopping. Easy Drive To Uoit And Durham College Minutes and quick access to Hwy 401/418. For Easy Commutes. ideal home for a couple or small family, new to the Country are highly welcome. (id:61852)
Royal LePage Signature Realty
6743 3rd Line
New Tecumseth, Ontario
Stunning Estate on 4 Acres A True Blend of Luxury and Serenity: This exceptional residence,set on 4 acres of beautifully manicured grounds, exemplifies refined craftsmanship and tranquil living. Offering nearly 5,000 sq. ft. of thoughtfully designed living space, the home features 4 spacious bedrooms including one on the main floor and 3 on the second level. Enjoy two luxurious bathrooms with heated floors, creating a spa-like atmosphere, and an epicurean kitchen equipped with heated flooring, premium stainless-steel appliances, and a walk-out to the terrace. The elegant living and dining areas boast captivating views of nature, while the sunken family room with vaulted ceilings opens to a charming patio. A private loft provides the perfect work-from-home space or the potential for a self-contained studio apartment. The finished basement includes an additional bedroom, a spa-inspired bathroom, and a large recreation room ideal for entertaining or relaxing. The outdoor space is an entertainers dream, complete with a chefs kitchen featuring professional-grade stainless steel appliances,multiple seating areas including a fire pit, an in-ground swimming pool, a stand-alone sauna,and a large steel workshop perfect for housing luxury vehicles. This property is nothing short of extraordinary, offering spectacular views and a lifestyle of comfort and elegance.Close to major hwy, city and airport, in a friendly community, minutes away from shopping and schools. Please view the virtual tour to fully experience the unique charm and wellness this property provides. (id:61852)
Royal LePage Your Community Realty
15 Waring Avenue
Whitby, Ontario
Oversized Detached Raised Brick Bungalow in Desirable Brooklin Built by Tribute Homes 1363 sq. ft. plus Approx. 1100 sq. ft. professionally finished basement. Welcome to this spacious and well-maintained 2+1-bedroom bungalow, offering a fantastic layout and plenty of space for comfortable living. Located in the highly sought-after community. This home boasts modern updates, a generous floor plan, and a fully finished basement, perfect for both relaxing and entertaining. Main Floor: Open foyer with ceramic tile flooring. Living Room & Dining Room combined, featuring windows that fill the space with natural light. Kitchen overlooks the Great Room, which includes a cozy gas fireplace and a walk-out to a massive deck (approx. 35 x 15 ft.) ideal for outdoor entertaining, with an awning for added comfort. Primary Bedroom includes a walk-in closet and a renovated 4-piece ensuite bath. Lower Level (Professionally Finished Basement): Family Room with a gas fireplace. Games Room equipped with a Brunswick pool table, games table, bar area, stand-up table, and all chairs included the ultimate space, for entertainment! Spacious Guest Bedroom for extra comfort. Full 4-piece Washroom for added convenience. Extra Storage off the games room. Additional Features: Windows, Patio Door, Front Door, and Roof all updated (approx. 2015). Furnace, Air Conditioner, and Water Softener all updated (approx. 2017). Quiet Street with no sidewalks on your side of the street. Short walk to St. Leo Catholic and Winchester Public Schools. Close to parks, shopping, public transit, and more. Minutes to Highway 407, making commuting a breeze. This home offers the perfect blend of space, functionality, and location. Don't miss your chance to call this home! (id:61852)
Royal LePage Terrequity Realty
71 Deerfield Road
Toronto, Ontario
Entire Property For Lease In Quiet, Safe Neighbourhood. Bright & Spacious. Well-Maintained Home With Deck & Privacy Fenced Backyard. 1,029 Square Feet Above Grade As Per MPAC. Spacious Basement Rec Room, Workshop/Laundry Room, Ample Storage In Large Crawl Space, Updated Eat-In Kitchen. Convenient Location. Close To Schools, Parks, Half Block To TTC Bus Stop. Minutes To Highway 401, Scarborough Town Centre, GO Train Station & More. (id:61852)
Lpt Realty
1449 Chretien Street
Milton, Ontario
Welcome to 1449 Chretien Streeta beautifully upgraded home in Miltons thriving Ford neighborhood, where style, space, and family-friendly living come together seamlessly. This impeccably maintained residence offers the perfect combination of functionality and modern charm. From the moment you arrive, youll be impressed by the inviting curb appeal, featuring a stylish brick and stone façade and a covered front porch ideal for morning coffee. Step inside to an open-concept main floor filled with natural light, rich hardwood floors, and tasteful finishes throughout. The spacious living and dining areas flow effortlessly into a designer kitchen, complete with quartz countertops, stainless steel appliances, custom cabinetry, and a large island perfect for both cooking and conversation. Upstairs, discover generously sized bedrooms including a luxurious primary suite with a walk-in closet and a spa-like ensuite bath featuring a soaker tub and glass shower. The secondary bedrooms offer comfort and flexibilityideal for children, guests, or a home office setup. Enjoy summer evenings in your private backyard or take a short walk to nearby parks, schools, and walking trails. With a convenient location close to highways, shopping centers and the upcoming Milton Education Village, this home is perfect for modern families and commuters alike. Highlights include: 3 spacious bedrooms and 3 modern bathrooms, Gourmet kitchen with high-end finishes, Bright, open-concept layout, Private backyard with room to relax or entertain, Close to top-rated schools, parks, and amenities & Quick access to highways and Milton GO Station. Whether you're looking for your forever home or a turnkey investment, 1449 Chretien Street offers unmatched value in one of Miltons most desirable communities. (id:61852)
Icloud Realty Ltd.
2292 Devon Road
Oakville, Ontario
Discover the ultimate family retreat in this charming bungalow ideally situated just steps from the lake. This renovated home features a spacious backyard with endless potential, including a private swimming pool and a cozy seating area under a wooden pergola for perfect days. Inside, an open floor plan seamlessly blends modern comfort with timeless charm while built-in ceiling speakers, and heated kitchen floors add to the allure. This move-in-ready property offers a dreamy combination of stylish living and proximity to everything - the perfect place to call home. Pool professionally maintained. (pool liner 2025, pool pump 2023, safety cover 2021) (id:61852)
International Realty Firm
1549 Willowside Court
Pickering, Ontario
Welcome To 1549 Willowside Court, Where Luxury Meets Comfort In This Stunning 3-Bedroom, 4-Bathroom One-Of-A-Kind Home Tucked Away On A Quiet, Sought-After Court, Backing Onto Serene Conservation Lands For Ultimate Privacy And Tranquility. Surrounded By Mature Perennial Gardens, This Property Offers Resort-Style Living With A Nature 2 Pool System, Cabana, Sprinkler System, And A 2020 Arctic Spa Hot TubPerfect For Relaxing Or Entertaining In Your Private Backyard Oasis. Ample Parking Accommodates Family And Guests With Ease.Inside, A 2-Year-Old Custom Kitchen Is The Heart Of The Home, Featuring Natural Stone Countertops, A 5-Burner KitchenAid Gas Stove, Miele Integrated Fridge, Asco Dishwasher, And KitchenAid Oven/Microwave Combo. Vaulted Ceilings, Pot Lights, California Shutters, Crown Molding, And Custom Trim Flow Throughout. The Large Eat-In Kitchen Opens To The Living Room, Where Large Windows Let In Maximum Light, A Gas Fireplace, Exposed Beams, And French Doors To The Patio Create Warmth And Charm. Perfect For All-Season Entertaining, This Home Offers Seamless Indoor-Outdoor Living.The Primary Suite Features A Built-In Gas Fireplace, Wall-To-Wall Custom Closets, And A Spa-Inspired En Suite With A 5-Foot Walk-In Shower, Custom Cabinetry, And Abundant Storage. Custom Drapery And Cabinetry Are Featured Throughout, Adding Elegance And Function. Additional Bedrooms Are Generously Sized, With The Flexibility Of An Office/Bedroom Offering Patio Access.The Finished Basement Includes A Recreation Room With Custom Cabinetry, A Large Workshop, A Two-Piece Bath, And Ample Storage. A Spacious Laundry Room Offers Custom Cabinetry, A Sink, Washer/Dryer, Freezer, And Security Camera System.With 200-Amp Service, Owned Hot Water Heater, Central Vacuum, Furnace (2014), And Gas Furnace/AC, This Home Offers So Much More. Must Be Seen To Be Truly Appreciated**A Home For Your Most Discerning Buyer Seeking The Perfect Blend Of Luxury And Comfort**. (id:61852)
Right At Home Realty
1344 Rose Way
Milton, Ontario
Welcome to Your Dream Family Home in Milton! Discover this beautifully maintained and upgraded 6-year-old detached home nestled in one of Milton's most sought-after family-friendly neighbourhoods. Total of approx 2416 Sq ft Living space. Designed with comfort and style in mind, this property offers the perfect blend of modern living and community charm. Step inside to find a bright, separate living room at the front. open-concept layout with generously sized principal rooms, ideal for both everyday living and entertaining. The chef's kitchen features stainless steel appliances, ample cabinetry, and a functional island that opens into a sunlit breakfast and family area with hardwood floors and large windows, flooding the space with natural light. Upstairs, you'll find spacious bedrooms, including a primary retreat with a walk-in closet and spa-like ensuite. The additional bedrooms are perfect for kids, guests, or a home office with a balcony at the front. A convenient second-floor laundry room adds to the functionality of the space. Enjoy peace of mind with a well-maintained home, including updated mechanicals and energy-efficient features. The finished basement offers endless space to entertain and have family fun in the living space with laminate flooring and one full bathroom with a glass shower! Outside, the landscaped backyard is perfect for BBQs, kids' playtime, or just relaxing with a coffee. A single-car garage and driveway provide enough parking for a family. Located near great rated schools and hospitals. (id:61852)
RE/MAX Gold Realty Inc.
Bsm - 6 Stoneton Drive
Toronto, Ontario
Welcome to this family home in a quiet community! Spacious basement apartment featuring 2 large bedrooms, a bright open-concept living and dining area with a modern kitchen, and direct walkout to a large backyard & TTC stop. Just a 5-minute walk to FreshCo, Shoppers Drug Mart, cafés, restaurants, and Scarborough Town Centre. No smoking, no pets (id:61852)
Homelife New World Realty Inc.
6 Fairhill Crescent
Toronto, Ontario
Detached House Located In The Highly Sought-After Parkwoods - Donalda Neighborhood. Functional Layout, Large Open Living Room And Dining Room With Eat In Kitchen And Walk Out To Outdoor Covered Deck With City View. 3 Bedrooms Plus 4 Pcs Bath On The Main Level. Bright Basement With A Large Rec Room , Gas Fireplace, 3 Pcs Bath And Workshop/Laundry. Very Private Backyard, Close To Park, Schools, Shopping Mall, Restaurant, Transit. (id:61852)
Real One Realty Inc.
2 Poett Avenue
Stratford, Ontario
Stylish brand new corner unit Townhome in Stratford. Live in comfort and style in this beautifully brand new, east-facing townhouse bathed in natural light with big windows. This thoughtfully designed new home with open-concept living, tall ceilings, and hardwood floors throughout the home, a modern kitchen with stainless steel appliances, including stove, fridge, and dishwasher, along with fully brand new bathrooms, sleek new flooring, and fresh paint throughout the house. Enjoy the convenience of a private entrance, in-unit washer and dryer, and a layout that suits all families. (id:61852)
Skybound Realty
68 Chicago Lane
Markham, Ontario
Partial Furnished. WIFI and HTW Included. Stunning 3-Bed Townhouse in the Highly Sought-After Wismer Community. Featuring an open-concept design with an excellent layout, this home boasts a modern kitchen with quartz countertops and stainless steel appliances, hardwood floors, pot lights, and numerous upgrades throughout. Conveniently located near parks, GO station, plazas, supermarkets, and within the boundary of top-ranking public schools and Bur Oak Secondary School. (id:61852)
RE/MAX Atrium Home Realty
47 Philips Lake Court
Richmond Hill, Ontario
**Unique Property with Ravine and Large Backyard** Stunning Views** South-Facing 54x150 ft Lot Overlooking Philips Lake Forest and Golf Course. Just a 2-Minute Walk to the Park. Timeless and Functional Floor Plan (Over 3000 sq ft + Finished Basement W/Bedroom) with Extensive Upgrades. Spacious Rooms Throughout with 9 ft Smooth Ceilings on the Main Floor, a Main Floor Library, Top-of-the-Line Appliances, and a Gourmet Kitchen. Features Include Updated Stained Oak Staircase, t, Luxurious Master Ensuite, and Ensuites in All Bedrooms.Hardwd Flr,Laminate Flr,Interlckng Stone Drvwy. (id:61852)
Hc Realty Group Inc.
86 Corkwood Crescent
Vaughan, Ontario
Welcome to this Immaculate Semi-Detached Home Nestled in the Heart of Maple! Situated on a quiet, family-friendly street, this rarely offered gem offers over 1500 sq ft of above-ground living space plus a fully finished, newly renovated basement (2025) - ideal for extended family or entertaining. Boasting 3 spacious bedrooms and 3 bathrooms, this home features a wide frontage with parking for 4 vehicles on the driveway, brand new garage and front doors, and a convenient garage-to-home entry. Enjoy a sun-filled main level with modern stainless steel appliances, pot light ceilings. Roof & Windows were replaced in 2017, Air Conditioning was replaced in 2024. Located steps from top-ranked schools, parks, Maple GO Station, Vaughan Mills Mall, Cortellucci Vaughan Hospital, and Canada's Wonderland, with easy access to Hwy 400 and public transit. This is true pride of ownership - a must-see home in one of Vaughan's most sought-after communities! (id:61852)
Royal LePage Your Community Realty
418 Chieftan Circle
Mississauga, Ontario
Welcome to this warm and inviting 4+2 bedroom, 4 bathroom detached home thoughtfully upgraded and designed with families in mind. Offering over 3000 sq ft of total living space, this home features a practical layout with distinct living and dining areas that offer both comfort and functionality. Hardwood flooring flows throughout the main and upper levels, creating a cozy and elegant feel. The kitchen is bright and spacious, perfect for preparing family meals and gathering together. Enjoy the convenience of main floor laundry, and plenty of space to live. work, and relax. Upstairs, you'll find four generous bedrooms including a primary retreat with a large walk-in closet and a 4-piece ensuite with both a soaker tub and separate shower. Two of the bedrooms feature wall-to-wall closets, offering excellent storage. The fully finished basement adds incredible value with two additional bedrooms, a 2-piece bath (with easy potential to add a tub or shower), durable laminate flooring, and a large open space ideal for family movie nights, kids play area, or a weekend hangout zone. Perfectly located in a quiet, family-friendly neighborhood, you're just minutes to all levels of schools, parks, community centres, churches, grocery stores, Heartland Town Centre, and Square One plus easy access to Highways 403, 401, and 407 makes daily commuting a breeze. This home has the space, warmth, and features every family needs. Come take a look it truly feels like home. Updated windows and doors, high-efficiency furnace and air conditioner, plus plenty of storage throughout. Enjoy a large deck in the backyard surrounded by vegetable and fruit trees, along with beautiful flowers in the front yard that add to the home's great curb appeal. Located in a friendly, welcoming neighborhood ideal for families. (id:61852)
Century 21 Green Realty Inc.
1201 Essonville Line
Highlands East, Ontario
Check it out! This 4.2 Acre lot is the perfect spot to build your forever dream home or get away cottage! Enjoy summers with public access to the local lakes and winters on the snow mobile &ATV trails. There's no shortage of activities to take part in! Seller has already done the heavy lifting with the driveway install and cleared spaces for camping and trails. Property also includes a 1995 Fifth Wheel that has a solar power system. Enjoy all that mother nature has provided!! (id:61852)
Century 21 Heritage Group Ltd.
2498 Robin Drive
Mississauga, Ontario
Beautiful Furnished Executive 5+1 Bedroom, Attached Three Car Garage Home In Sought After Sherwood Forrest Mississauga. This Fully Renovated Home Offers Elegant Open Concept Living Featuring A Chef's Kitchen With Built-In Top of The Line Appliances, Gym, Pool, Covered-Porch, Basketball Court And Hockey Room. An Entertainer's Dream Home Offering Large Amounts Of Living And Seating Space From Inside Out. (id:61852)
Royal LePage Real Estate Services Ltd.
Lot 11 169 Queen Street
Springwater, Ontario
Welcome to Elmvale Village Townhomes a perfect blend of comfort, style, and convenience! This beautifully designed home offers spacious open-concept living with modern finishes, large windows for abundant natural light, and a private backyard perfect for relaxing or entertaining. Ideal for families, first-time buyers, or down-sizers, this home features 3generous bedrooms, 2.5 baths, and an attached garage. Located in a quiet, family-friendly neighbourhood just minutes from schools, parks, shopping, and easy highway access. A fantastic opportunity to own in one of Elmvales most desirable communities don't miss out! (id:61852)
RE/MAX Gold Realty Inc.
Bsmt - 858 Khan Crescent
Mississauga, Ontario
Beautifully Renovated One-Bedroom Basement Apartment in a Prime Location! This bright and spacious suite features a fully updated interior, a modern kitchen, and a stylish bathroom perfect for comfortable living. Enjoy shared laundry facilities and convenient seperate access from the garage. Located on a quiet crescent, close to schools, parks, shopping, public transit, and major highways, this home offers excellent convenience and accessibility. Ideal for a single professional or couple seeking a move-in ready space in a family-friendly neighborhood. (id:61852)
Royal LePage Real Estate Services Ltd.
126 Petal Avenue
East Gwillimbury, Ontario
Welcome to Queensville and don't miss the opportunity to own this Brand New Executive Contemporary style never lived in corner detached home. This Aspen Ridge home offers 3507 SQFT(as per Builder's plan) of living space above grade nesting on a quiet street with no sidewalks. Soaring 10ft ceiling on main floor with crown moldings, waffle ceiling. 9FT ceiling on2nd floor. Hardwood flooring throughout the house with pot lights. Rare to find 5 Bedrooms with3 washrooms on 2nd floor. Modern Kitchen with center island breakfast bar and Brand new Bosch stainless steel appliances. Primary Bedroom with master ensuite, his and her walk-in-closet. Unfinished Basement for additional space waiting for personal custom touches. Upgraded 8ftDoors, 8ft Double French Doors to rear patio. 200AMP service, BBQ gas line, Metal Pickets w/Oak finished stairs. This Queensville home is mins away from 404 highway and close to GO Station, Schools, Recreation Centers, Shopping, Dining, Grocery, Entertainment & Parks. (id:61852)
Homelife/miracle Realty Ltd
2r Pine Ridge Drive
Toronto, Ontario
Attention Builders, Investors, and End Users! A rare opportunity awaits in the prestigious Cliffcrest neighbourhood with this exceptional vacant lot 90'x147' lot. Approved Plans from Renowned architect, Peter Higgins, to build an executive 5,500 sq ft house, nestled among mature trees in a peaceful, well-established community. This property is just moments from the dramatic beauty of the Scarborough Bluffs and the shores of Lake Ontario. Architectural plans and drawings are approved for the construction of a stunning, custom-built luxury home featuring over 5,500 square feet above grade with 5 spacious bedrooms, each with Walk-in closets and Ensuite bathrooms, a well designed main floor with soaring ceilings, an integral double garage, and expansive windows that fill the home with natural light. Surrounded by upscale homes and close to top-rated schools, local amenities, and convenient transit options, this is a unique opportunity to build a dream residence in one of East Torontos most desirable lakeside communities. Ready to builddont miss your chance to make your vision a reality. Property has already been severed (id:61852)
Royal LePage Signature Realty
18 Thomas Swanson Street
Markham, Ontario
Located in the heart of Cornell, this stunning Mattamy-built freehold corner townhouse offers over 2,000 sq. ft. of bright, modern living. Featuring 4 bedrooms & 4 bathrooms, including a versatile ground-level in-law suite and a third-floor ensuite bedroom. Freshly painted throughout with brand-new quartz countertops, backsplash, updated bathroom counters, and new light fixtures. Upgraded open-concept kitchen with extra cabinetry, 9-ft ceilings on ground & main levels, and direct access to a double garage. Enjoy exceptional outdoor living with 2 balconies plus a massive rooftop terrace. Steps to Cornell Community Centre, Markham Stouffville Hospital, schools, parks & transit. Minutes to Hwy 7, Hwy 407, shopping & amenities. A rare opportunity not to be missed! (id:61852)
Real One Realty Inc.
