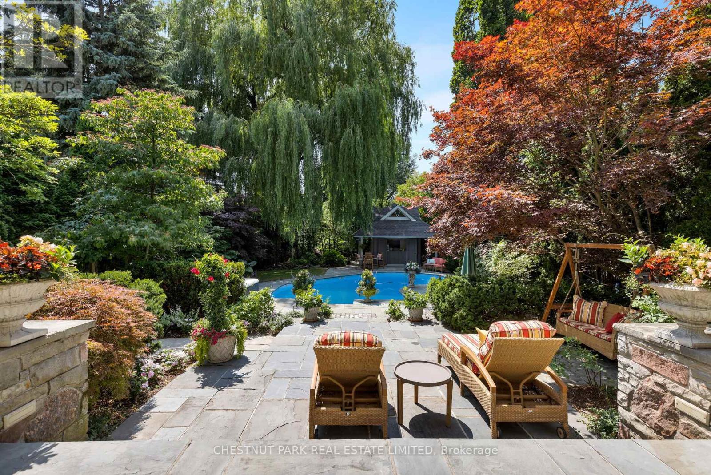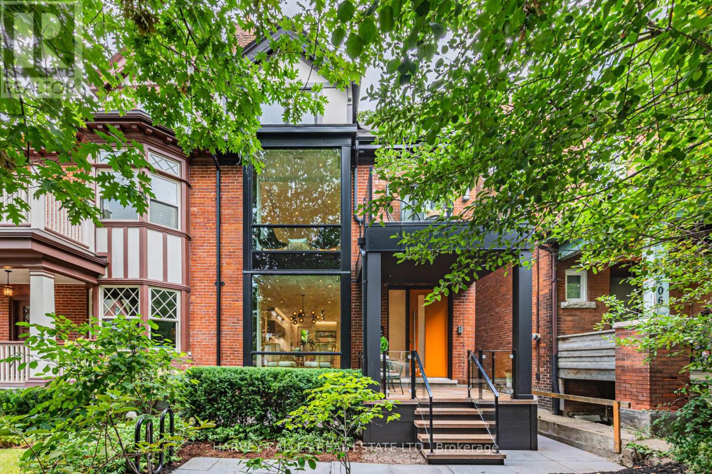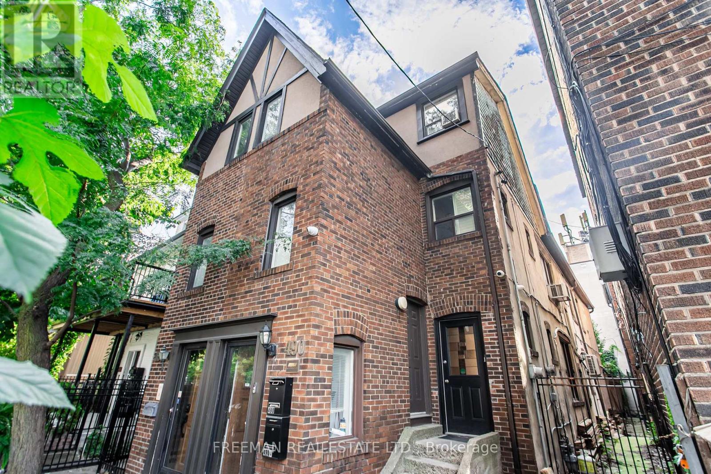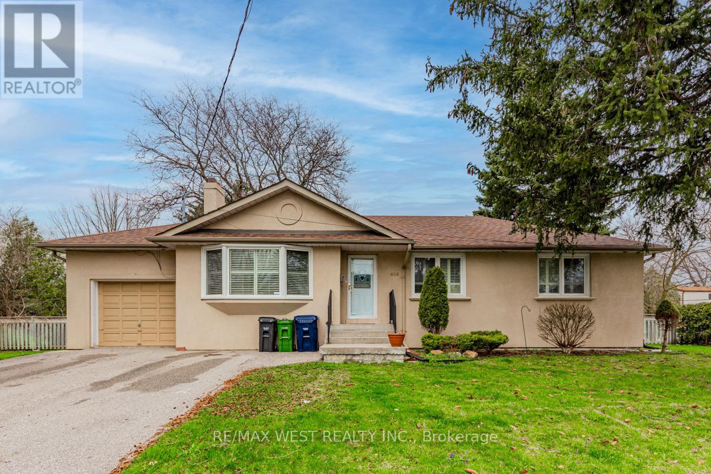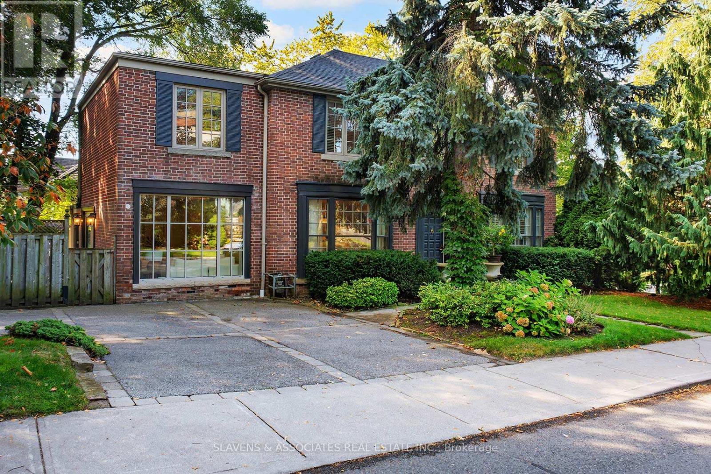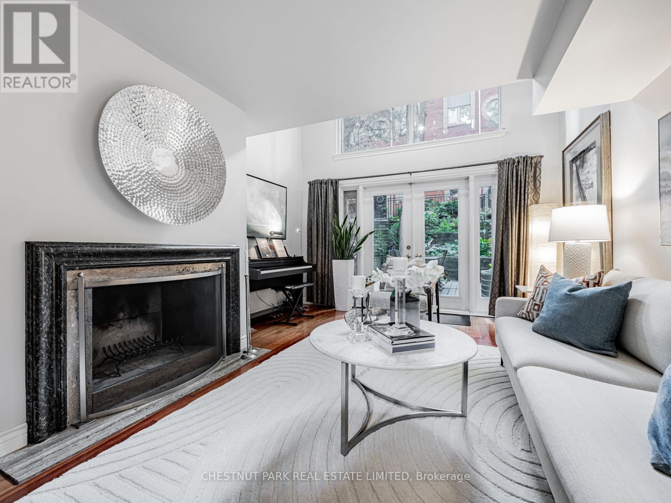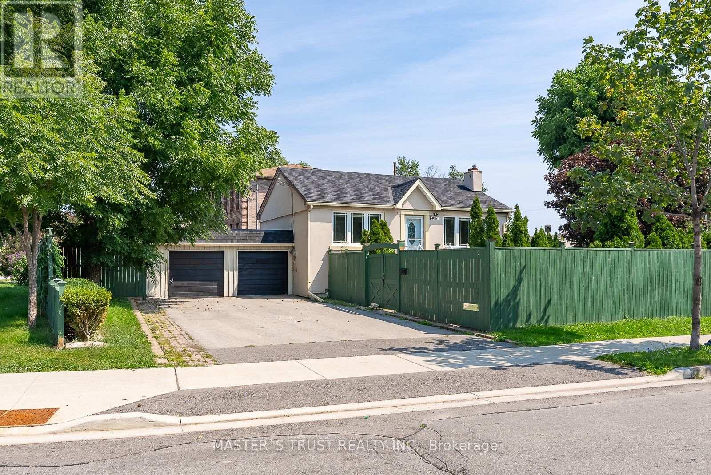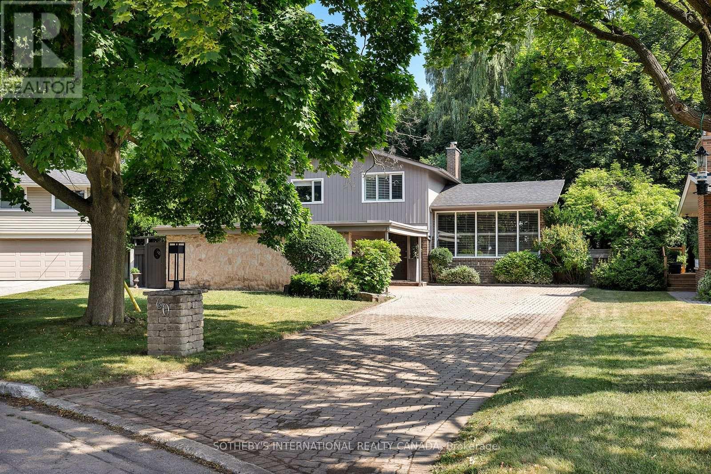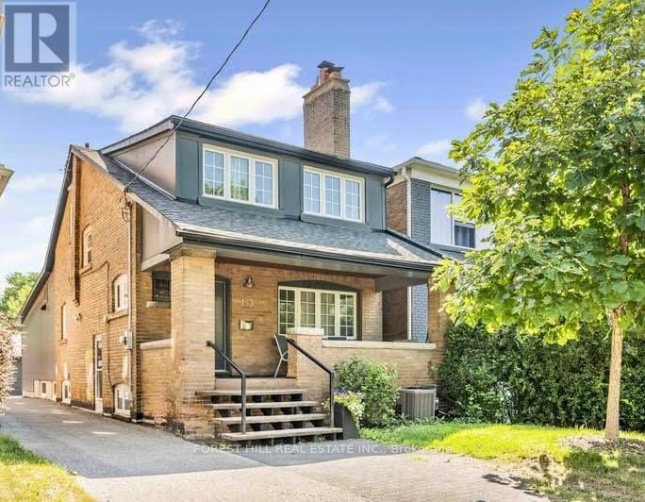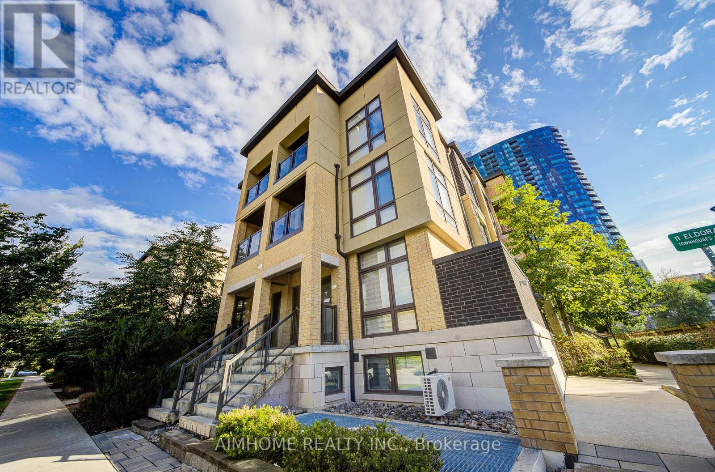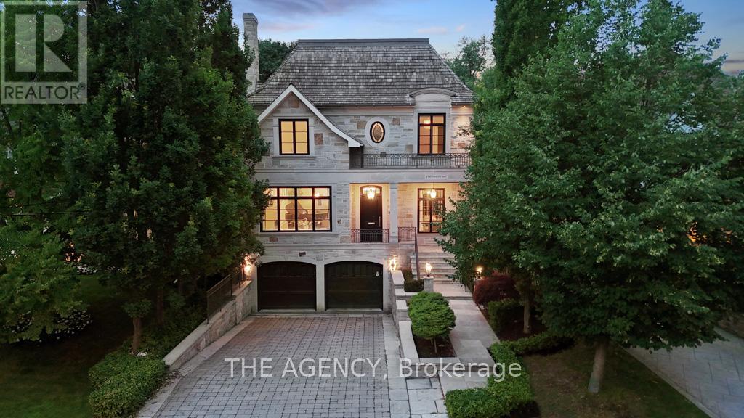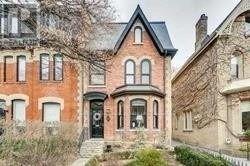69 Otter Crescent
Toronto, Ontario
Muskoka vibes in the city! Enjoy luxury resort-style living on a spectacular 55 x 192 property tucked into a serene, private setting. The lush, landscaped grounds are truly show-stopping featuring a shimmering pool, hot tub, cabana/bar with 2-piece bath, greenhouse, gazebo, and privacy-enhancing greenery including a majestic willow and mature Japanese maple. French doors from the family and dining rooms open to sun-soaked terraces, perfect for seamless indoor-outdoor entertaining. Renovated by Powell & Bonnell, this 5-bed, 6-bath home blends timeless character and modern comfort. Sophisticated maple floors with black inlay on the main level are a refined statement. The elegant kitchen features granite counters, quartzite island, built-in desk, and a premium 4-oven AGA stove. A well-equipped mudroom connects to the garage and includes custom storage & chic powder room. Both the living and family rooms are anchored by stylish gas fireplaces, creating cozy, inviting spaces. Upstairs, chic oak floors run throughout. Four large bedrooms offer excellent flexibility three with private ensuites and a fourth with a bath just steps away. The 1,560 sq ft lower level adds comfort & function, with a media/games room (built-in TV, custom cabinetry, heated floors), a beautifully appointed office with custom bookcases, gas fireplace, and a private guest/nanny suite with full bath. Additional highlights include a spacious laundry room and bar area. This property offers the peace of a weekend retreat with an unbeatable city location. Sought-after schools include John Ross Robertson and Havergal College. This remarkable property is not just a house, it's a lifestyle built for living well. (id:61852)
Chestnut Park Real Estate Limited
404 Brunswick Avenue
Toronto, Ontario
Located just steps from Bloor Street on one of the most desirable blocks in the Annex, this exquisite home is filled with nearly 3,800 Sq Ft of elevated, livable elegance. From the moment you enter, you're drawn through thoughtfully designed spaces with an architectural staircase winding through 4 levels. The open-concept main floor flows perfectly for both memorable entertaining & intimate gatherings with light that pours in from floor-to-ceiling windows. A culinary paradise in the sleek kitchen boasts integrated appliances, smooth countertops and a mix of high-gloss cabinetry & exquisite custom millwork. A warm, inviting sitting room beckons viewing parties with the TV feature wall & contemporary gas fireplace, illuminated by recessed lighting. Take a leisurely promenade via sliding doors to the newly-built deck with gas connection & garden terrace with fire table. Generous for central Toronto, there's tremendous potential in the verdant backyard. At the front of the 2nd level, a large suite features its own balcony & ensuite bath. There's no need to settle any sibling rivalries over who gets the best room with two delightful bedrooms that share a bathroom w/ double sinks; perfect for busy mornings. A hallway closet with rough-in for laundry offers added convenience to this family-friendly layout. The entire 3rd floor is dedicated to the serene Primary with 2 organized walk-in closets and a spa-inspired ensuite with heated floors, freestanding tub & separate WC for added privacy. Step out onto the oversized deck to take in leafy, panoramic views while unwinding in style. The fully finished lower level presents space for family activities, a home gym, plus a 5th bedroom & full bath. This turn-key home is replete with upgrades like built-in speakers & discreet switch-controlled window coverings in all of the principal rooms. Discover the best of the city by foot/bike with nearby parks, schools, world-class shopping, dining, museums & effortless access to the subway. (id:61852)
Harvey Kalles Real Estate Ltd.
490 Montrose Avenue
Toronto, Ontario
Absolutely perfect Palmerston/Little Italy legal Duplex steps from Bloor street overlooking famed Christie Pits Park. Experience extremely rare property versatility and utilize as full investment, live/rent, multi generational and even zoning for different commercial uses! Property sold with VACANT possession so the choice is yours! Currently divided into 2 two-storey units seamlessly combining chic modern renovations with sought after mechanical upgrades. Benefit from extremely high rent of roughly $93,000 - $102,000 per year depending on property use, WOW! Main floor / lower features a light filled open concept design highlighted by the original exposed brick, hardwood floors and gas fireplace. One of a kind restaurant style kitchen with commercial appliances and walk out to professionally landscaped urban oasis. 2nd/3rd 2 bedroom, 2 bath offers a sun drenched eat in kitchen, large principle rooms and incredible roof top terrace potential! Enjoy a private courtyard like front entrance on iconic Montrose Ave and take advantage of this perfect location to further tailor this gem to suit your needs! Live and rent, full investment, Live and work, convert to single family...the possibilities are endless!!! Enjoy living in the heart of Toronto with elite access to Bloor St, Beautiful Parks, Delicious Restaurants, Boutique Shops, Nightlife, Community Centres and Coveted Schools. This is the property you always dreamed of and now it could be yours! Don't miss out! (id:61852)
Freeman Real Estate Ltd.
Lower - 606 Conacher Drive
Toronto, Ontario
Spacious Newly Renovated Two Bedroom + Den Lower Level Apartment For Rent In Quiet Family Friendly Neighborhood In North York. Separate Private Entrance To Lower Level Apartment, Separate Laundry, Full Kitchen And Dining Area, Living Room, Ample Storage Space With Two Driveway Parking Spaces. 100 Meter Walk To Bus Stop, 5 Minute Drive To Finch Subway Station, 5 Minute Walk To Grocery Store, Bank, Pharmacy And Restaurants. (id:61852)
RE/MAX West Realty Inc.
21 Wembley Road
Toronto, Ontario
Incredible Upper Village beauty on a gorgeous 50' lot. This elegant 4-bedroom, 5-bath detached home pairs timeless curb appeal with contemporary style. A classic red-brick facade, beautifully landscaped gardens, and a prime Upper Forest Hill Village location set the stage just steps to shops, dining, Crosstown LRT, subway, West Prep School, and the Beltline Trail. Inside, enjoy a graceful flow with sunlit living and dining rooms, a main-floor office for work-from-home ease, and a spectacular bespoke kitchen featuring a massive quartz island designed for chefs and entertainers alike. The kitchen opens to a bright family room with walkout to an incredible private yard, ideal for outdoor living. Upstairs, 4 oversized bedrooms are complemented by renovated contemporary bathrooms. A mudroom, main-floor powder room, and high dug out walkout basement complete this thoughtfully designed home. Backing and siding onto other homes, it delivers elegance, comfort, and convenience in one stunning package. Outstanding public and private school districts - Forest Hill Junior, FH Collegiate and desirable Leo Baeck day school (id:61852)
Slavens & Associates Real Estate Inc.
4 - 280 Sherbourne Street
Toronto, Ontario
Welcome to 280 Sherbourne Street, Townhome #4. This stunning multi-level urban oasis is artfully hidden deep within the heart of the city! While this elegant Victorian style property overlooks one of the city's most vibrant thoroughfares, urban redevelopment, gentrification projects and refinement of Regent Park are active & welcome investments in the neighbourhood. Nestled in a lush verdant courtyard surrounded by mature trees, this little-known gem has everything you need. There are only 18 units in the complex, fostering a friendly community vibe. Your private terraces off the main level and the treetop balcony off the primary bedroom allow you to literally bathe in tranquility in the early mornings, setting the tone for a busy day, and to entertain or just rest and reset in the evenings. Natural light streams through the dramatic 16 footwall of west-facing windows, as well as through the gorgeous stained glass East-facing windows. No detail was missed when it came to renovating this impeccable townhome, from the fabulous chef's kitchen, to all 3 bathrooms and laundry room. Take note of the Gleaming quartz kitchen counters, soaring ceilings, elegant wall papered hall, a cozy wood burning fireplace on the ground level. And the integrated murphy bed w/custom storage in the 2nd bedroom and ideal office or THIRD bedroom are just a few of this homes unique features. The top floor boasts a true sanctuary complete with walk-in closet, sitting room and spacious sleeping area with gorgeous views through sliding glass doors to your private balcony overlooking a courtyard that transports you to quiet country-like living. Leave the car at home since you have a near perfect walk score, quick access to public transit, steps to St. Mikes Hospital, the financial district, St Lawrence Market for Food and the Eaton Centre for everything else. This elegant Townhome is ideal for professionals who also work from home, empty nesters and downsizers! (id:61852)
Chestnut Park Real Estate Limited
4061 Dufferin Street
Toronto, Ontario
Highly Desirable Location, Build Your Dream Home Or Possible Future Severance Or Fourplex for Income Potiential. The south side of lot has 69 feet width. This Bungalow Features 2 +2 Bedroom 2 Bathroom Home With Hardwood Floors Throughout Main Level. Walk-Out From Dining Room To The Deck And Large Fenced In Backyard For Entertaining. The main floor is vacant for showing. The basement tenant likes to stay. Great Neighborhood W/ All The Conveniences Of Yorkdale, Highway 401, York University, Sheppard West Subway Station, And More! (id:61852)
Master's Trust Realty Inc.
60 Doonaree Drive
Toronto, Ontario
Step inside this sophisticated mid-century modern residence and discover a rare blend of architectural elegance and natural beauty in the heart of the prestigious Parkwoods neighbourhood. Set on an oversized, ravine-like, pie-shaped lot, this stylish side split spans nearly 2,000 SQ FT, thoughtfully updated while retaining much of its timeless character. Floor-to-ceiling windows bathe the interiors in natural light, complementing grand living spaces with vaulted ceilings, striking brick and stone-surround fireplaces, a modernized kitchen featuring top-of-the-line appliances with a waterfall centre island ideal for entertaining. The kitchen, formal living, and dining rooms flow seamlessly onto wraparound terraces, creating an effortless connection between indoor comfort and outdoor leisure. The upper level features 2 spacious bedrooms and a beautifully updated 4-piece bathroom with quartz counters, Italian tile, and custom cabinetry. The oversized primary retreat features a generous seating area, custom-built-ins, and picture windows that frame views of the lush, private backyard. The ground floor offers exceptional versatility, with a gas fireplace, a wall of built-ins, an office nook, and a walk-out to the scenic gardens perfect as a family room, private 3rd bedroom or in-law suite. A 4th bedroom, full bathroom, and laundry with ample storage complete the lower level. Outside, be swept away by the abundance of mature trees, stone steps, and cascading gardens that lead to a picturesque pool--your Muskoka-like escape in the city. A 2-car garage and private drive provide ample parking, adding to the homes unparalleled curb appeal. All this in a highly coveted neighbourhood, steps from reputable schools, including Victoria Park Collegiate's acclaimed IB program. Minutes to the Don Valley Parkway and Highway 401, residents enjoy quick access to downtown and the GTA. An exceptional option for those seeking more space, privacy, & sophistication just beyond the city core. (id:61852)
Sotheby's International Realty Canada
183 Wychwood Avenue
Toronto, Ontario
Beautifully renovated detached home in the coveted Humewood School District, just steps to vibrant St. Clair West. This 3+1/bed, 4/bath gem features a modern main floor extension with a sleek kitchen having quartz countertops, eat-in area, and a bright family room with picture windows overlooking the backyard. Hardwood floors run throughout, and the main floor also includes a convenient powder room. Upstairs, the spacious primary suite offers a stylish ensuite with heated floors. The expanded basement can be used as a separate suite with a dedicated entrance while still allowing space for a home gym and office. A rare two-car laneway garage adds value and storage, with potential for a future laneway house(buyer to verify). This turnkey home is the perfect blend of location, style, and functionality in one of Toronto's most desirable neighbourhoods. Steps to TTC, Wychwood Barns and the shops and restaurants of St Clair West (id:61852)
Forest Hill Real Estate Inc.
6 - 11 Eldora Avenue
Toronto, Ontario
Stunning Two Bedroom Townhouse In The Heart Of North York! Yonge & Finch Prime Location! Upgraded Pot Lights, 9Ft Ceilings On Main & Second Floor, Beautiful Hardwood Flooring Throughout, Two Separated Balconies With South Views, Bright & Sunny Living Room With Floor To Ceiling Windows, Spacious Bedrooms W/Closets, Ensuite Laundry With New Washer & Dryer, Upgraded 4 Pcs Washroom. Granite Kitchen Counters & Mosaic Backsplash, Stainless Steel Appliances, Tankless Water Heater Owned. 5 Min Walk To Finch Station Ttc Subway/Go Bus/Viva Yrt Bus. Walk To Shops, Restaurants, Parks, Schools, Community Centre. 5Min Drive To Hwy 401. Steps To Hendon Park & Bike Trail. Free Underground Visitor Parking. (id:61852)
Aimhome Realty Inc.
190 Forest Hill Road
Toronto, Ontario
Set on Billionaires Row the prestigious Forest Hill Road this architectural gem by Kirkor Architect rests on an ultra-rare 45 x 190 ft south-facing lot. The façade pairs customized Indiana stone, American brick, and limestone with an upgraded cedar roof, copper eaves, and tin downspouts. **Designed and built to ISO 9001 certification Canadas first of its kind**This 7,500 sq. ft. residence across three levels showcases impeccable craftsmanship, structural integrity, and timeless luxury. Inside, a 39-ft gallery foyer reveals soaring 10-11ft ceilings, wide plank oak floors, and refined crown moldings. Formal living and dining rooms are anchored by a six-foot gas fireplace with marble surround and floor-to-ceiling windows. The custom walnut kitchen is a chefs dream, featuring a 60 Wolf range with grill and griddle, Sub Zero fridge/freezer, two Miele dishwashers, and a marble island. The adjoining breakfast area opens through French doors to the stone terrace and garden side al for seamless indoor-outdoor living. Upstairs, the primary suite boasts a private balcony, large dressing room, and a spa-like six-piece ensuite with heated limestone floors, air jet tub, steam shower with dual rain heads, and heated towel rack. Each additional bedroom offers its own ensuite with luxurious finishes. Custom glass and wrought iron railings accent the floating staircase. The lower level includes radiant heated limestone floors, a full theatre, wet bar, nanny suite, and walkout to a lush backyard oasis with a concrete saltwater pool, waterfall, year-round hot tub, and double cabana with kitchen and lounge. Heated drive, paths, and taps ensure year-round comfort. A true legacy home in the heart of Forest Hill. (id:61852)
The Agency
99 Hazelton Avenue
Toronto, Ontario
Sophisticated And Chic Victorian Home In One Of The Most Prestigious Streets Of The City. 4 Bedroom, 2 Parking Spots, Located In The Middle Of It All. Walking Distance To The Subway, The Best Restaurants, Cafe's And Shopping That The City Can Offer. Surrounded By The Art Gallery And 15 Minutes From The Financial District. Newly Renovated, Modern Finished Basement with Private Entrance and 3 piece washroom. (id:61852)
Harvey Kalles Real Estate Ltd.
