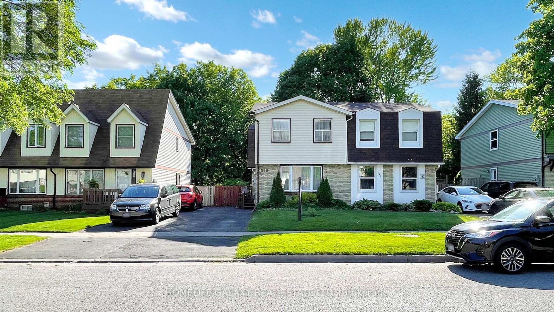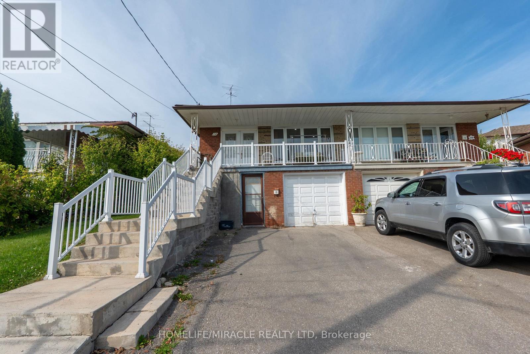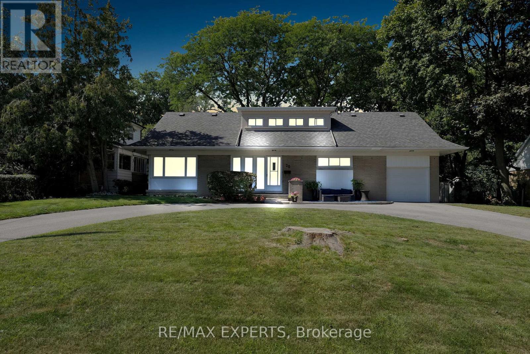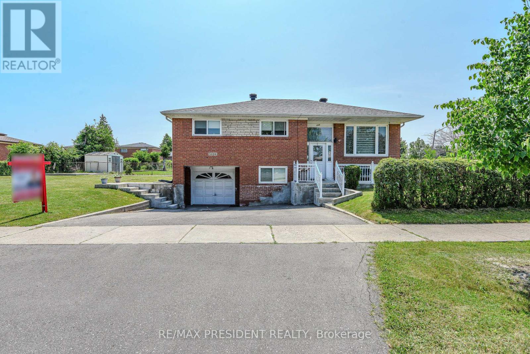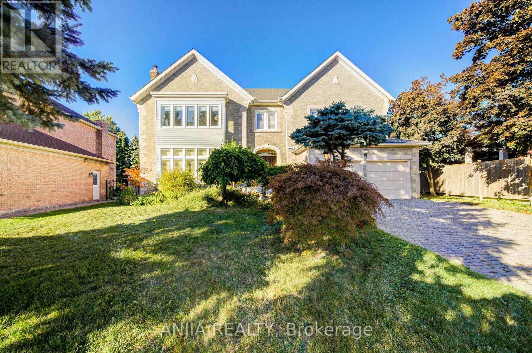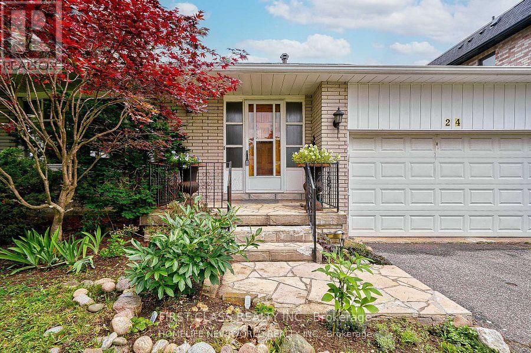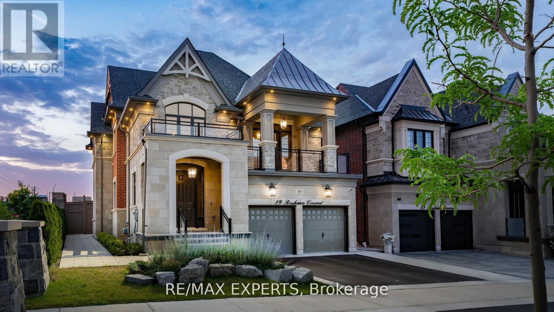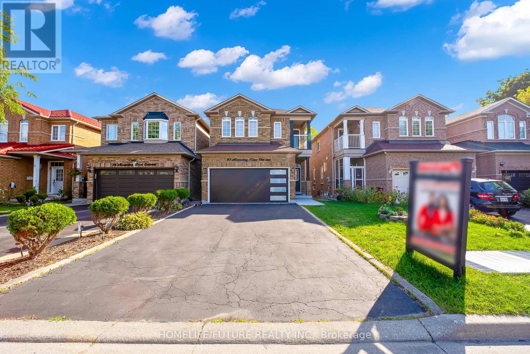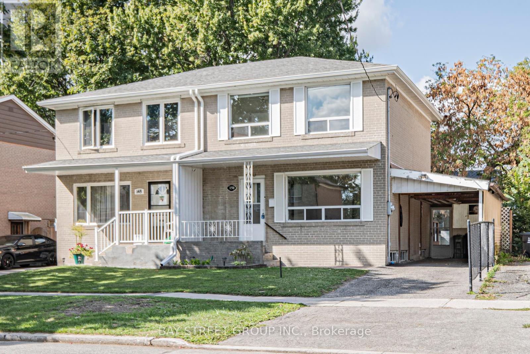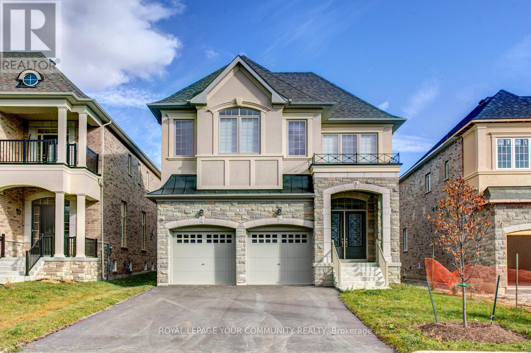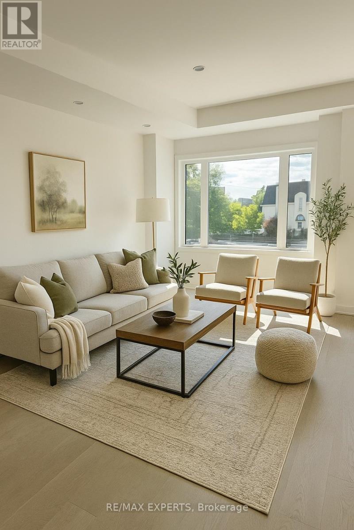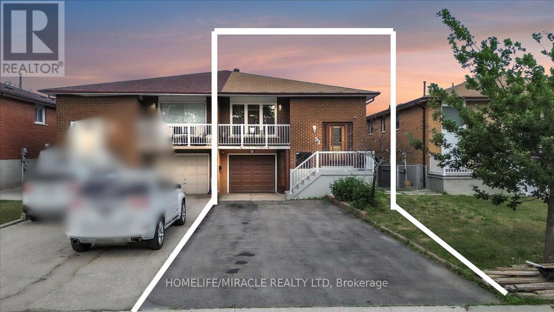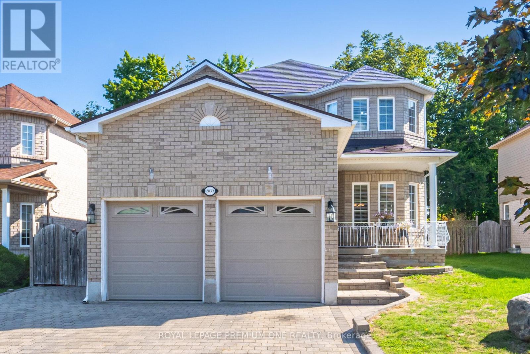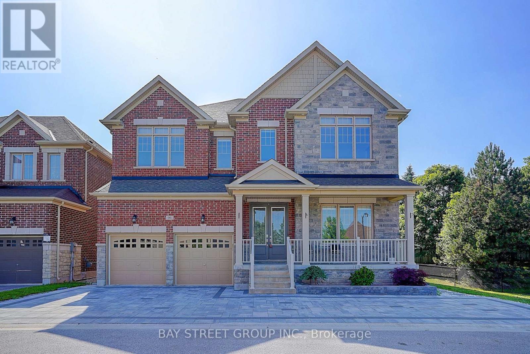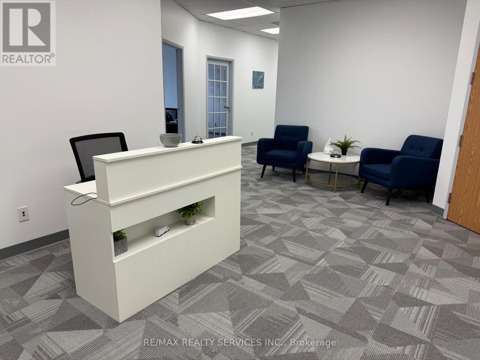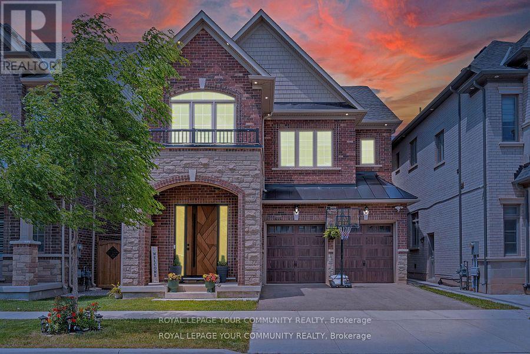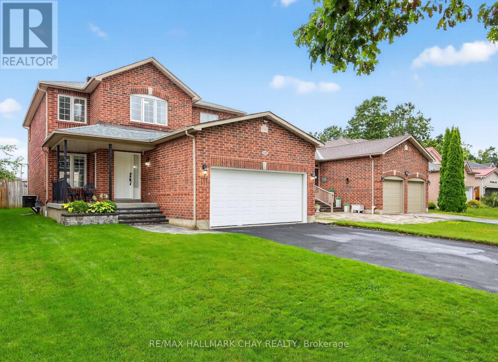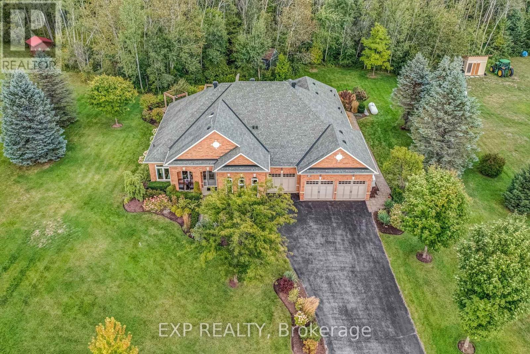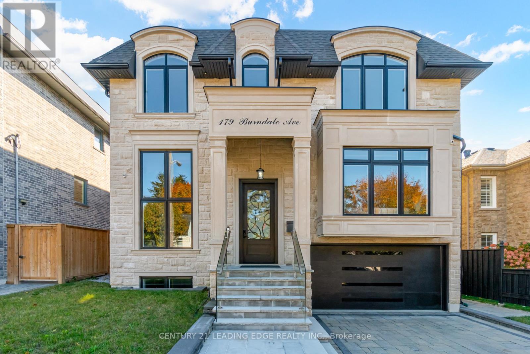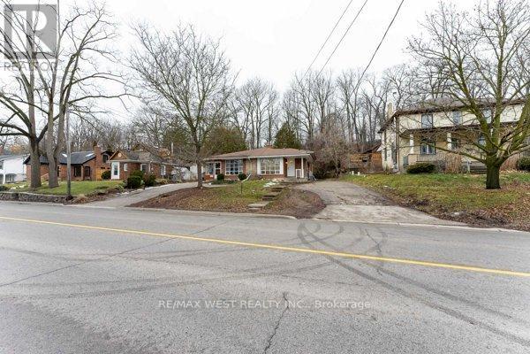540 Camelot Drive
Oshawa, Ontario
Available Now... This Beautiful Semi Detached Ravine Lot Property In North Oshawa. Pride Of Ownership In This 3 Bedroom Home Which Has A Great Walk Out From The Kitchen To A Private Backyard. Walking Distance To Rossland Square Plaza, Bus Routes, Parks And Schools. Great Community To Raise Children. Ideal For Nature Lovers, The 106' deep back yard is a sanctuary backing onto lush woodland, Please Refer To Drone Video. Ready To Move In. (id:61852)
Homelife Galaxy Real Estate Ltd.
12 Brubeck Road
Toronto, Ontario
Gorgeous 5-Level Backsplit,3 Bdrm Semi-Detached House With 2 Bdrm Bsmt Apt. Great Opportunity For A Large Family + Investor. Loaded With Hardwood Floor, Double Door For Entry (id:61852)
Homelife/miracle Realty Ltd
20 Havenridge Drive
Toronto, Ontario
Set on a rare and expansive 84 x 150 ft lot in the highly desirable Golfwood Village Community, this beautiful treed lined property offers over 3,000 sq. ft. of living space and endless potential for those looking to renovate, build new, or simply move in and enjoy. The thoughtful layout of the main floor is both functional and inviting, featuring expansive principal rooms filled with natural light throughout.The spacious kitchen includes a walk-out to the backyard oasis, perfect for entertaining or enjoying serene mornings outdoors. Upstairs, you'll find four generously sized bedrooms, ideal for families of all sizes.The finished basement with a separate walk-up entrance presents incredible in-law suite potential, with ample space for extended family or guests.Step into your own private retreat, this expansive backyard offers an incredible outdoor living experience rarely found in the city. Framed by towering, mature trees that provide natural shade and privacy, this oversized lot features a lush, landscaped setting perfect for both quiet relaxation and entertaining.At the heart of the yard is an in-ground pool, ideal for summer gatherings, family fun, or unwinding after a long day. With its serene atmosphere and generous proportions, this backyard delivers the ultimate blend of function, beauty, and potential, making it a true extension of the home. Conveniently located near the Weston Golf & Country Club, with quick access to major highways, the airport, nature trails, and everyday amenities, this property offers a rare combination of location, lifestyle, and opportunity. (id:61852)
RE/MAX Experts
3686 Darla Drive
Mississauga, Ontario
Welcome to this beautiful Detached home on a Prime corner lot in Malton , this home boasts no carpet throughout , offering a clean , modern aesthetic . Featuring 3 Spacious bedrooms on the main floor and a fully finished basement with a separate entrance , 2 generously sized bedrooms, living room and a full washroom , this home is ideal for growing families or investors . The basement includes a separate entrance , proving great potential for rental income or in- law suite , upgraded home , massive driveway with 4 Car parking plus 1 car garage located close to (hwy 427/407/401). Whether you're a first time buyer , a growing family or investor , this home has it all just move in and enjoy . (id:61852)
RE/MAX President Realty
28 Edmund Crescent
Richmond Hill, Ontario
Prestigious Bayview Hill Luxury Residence With Over 5,000 Sq Ft Above Grade. Impeccable Design From Top To Bottom. Nestled In The Coveted Bayview Hill Community Of Richmond Hill, This Magnificent 2-Storey Home Fronting West On A Quiet Street Offers The Perfect Blend Of Prestige, Space, And Privacy. Located Just Minutes From Top-Ranked Schools, Parks, And Public Transit, A Private Driveway, Attached 2-Car Garage, And A Beautiful Inground Pool, Ideal For Family Living And Entertaining.Step Inside To A Grand Main Floor Featuring Soaring Ceilings, Rich Hardwood Floors, And Elegant Crown Mouldings Throughout. The Formal Living And Dining Rooms Showcase Refined Finishes, Including A Marble Fireplace And A Moulded Ceiling, Seamlessly Connected For Sophisticated Gatherings. The Expansive Kitchen Is A Chefs Dream, Adorned With Marble Floors, A Spacious Breakfast Area, And A Walkout To The Rear Deck. Adjacent, The Family Room Offers Warmth And Comfort With A Brick Fireplace And Another Walkout To The Backyard Oasis. A Main Floor Library With A Built-In Bookcase And Large Window Adds A Touch Of Quiet Sophistication.Upstairs, The Primary Suite Is A True Retreat, Featuring A Sitting Area, Dual Walk-In Closets, And A Spa-Inspired 6-Piece Ensuite. Four Additional Bedrooms Each Boast Hardwood Flooring, Large Closets, And Ensuite Or Semi-Ensuite Access, Offering Privacy And Convenience For Every Member Of The Family.The Fully Finished Basement Adds Exceptional Living Space, Complete With A Large Recreation Room With A Built-In Bar And Pot Lights, A Media Room, A Separate Games Room, And An Additional Bedroom With A Window Ideal For Guests Or Extended Family.With Over 5,200 Sq Ft Above Grade Plus A Finished Basement, This Residence Is A Rare Offering In One Of Richmond Hills Most Sought-After Neighbourhoods. Simply Move In And Enjoy Luxurious Living At Its Finest. (id:61852)
Anjia Realty
88 Montgomery Court
Markham, Ontario
Super rare opportunity to find the lucky number '88' in one of Markham's most prestigious neighborhoods and tree-lined cul-de-sacs! Impressive 60x283 ft pie lot with over 4,500 sq ft of living area. Newly renovated from top to bottom! Impeccable natural stone facade. Slate roofs can last over 100 years! Super long and wide driveway can park 8 cars! Open-concept design with large windows that flood the interior with abundant natural light. Smooth ceilings, crown molding, coffered ceilings, and pot lights throughout the first floor. Upgraded hardwood flooring, oak stairs, and steel pickets. The gourmet kitchen features top-of-the-line stainless steel appliances, a central island, quartz countertops, and custom cabinetry providing ample storage. The fully finished walk-out basement is designed for extra living space and potential rental income. It includes a kitchen, dining area, 3-piece ensuite, living area, and bedroom. A meticulously landscaped backyard offers a serene retreat with a super large deck, BBQ, and sitting area, complete with lush greenery and ample space for outdoor dining or relaxation. This home offers the perfect balance of privacy and convenience, with easy access to top-rated schools, shopping centres, restaurants, supermarkets, LA Fitness, Hwy 404 & 407, and all other amenities! 88 Montgomery Ct is more than just a home! **EXTRAS** 2 Fridges 2 Stoves, Range Hood, B/I Dishwasher, Washer/Dryer, All Elf's All Window Cov, Garden Shed. Cvac, Cac Pot Lights (id:61852)
RE/MAX Excel Realty Ltd.
24 Markhaven Road
Markham, Ontario
Back-Spilt 4 Bdrms Detached & Well Maintained Property Located In The Heart Of Prestigious Unionville! Tile And Hardwood Throughout. Bright & Spacious, finish basement with bathroom, seperate entrance. Long driveway. Highly Desirable Location - Walking Distance To Schools, Parks, Unionville Main Street, Too Good Pond. Grocery Stores, Banks, Restaurants, Shopping All Nearby. Easy Access To Public Transit, Minutes To Hwy 7 & Hwy 404, Markham Stouffville Hospital, Angus Glen Golf Course. Situated In Great School District: Parkview Ps, Unionville Hs, St Augustine Chs, St. John XXIII Catholic Elementary School. (id:61852)
First Class Realty Inc.
89 Rosshaven Crescent
Vaughan, Ontario
Look No Further! 89 Rosshaven Cres Is An Architectural Gem That Combines Modem Living & Elegance! As You Enter The Foyer Of This Home You Are Welcomed With An Open Airy Feel With Soaring 20Ft Ceilings. The Main Floor Boasts An Open Concept Extremely Functional Layout With 10Ft Ceilings, Oversized Dining Room With Coffered Ceilings That Flows Seamlessly Into The Kitchen, Large Main Floor Office With Waffle Ceilings, Massive Open Concept Great Room With Waffle Ceilings & Tons Of Natural Light! The Kitchen Which Is The Heart Of The Home Is Equipped With A Large Built In Pantry, Quartz Counters, Quartz Backsplash, Pot Filler, Top Of The Line CAFE Appliances, B/I Microwave, Gas Stove, A Huge Oversized Island With Granite Counter Top & Walks Out To Your Fully Landscaped Backyard Oasis That Includes A BBQ Area, An In Ground Ozone System Pool With Waterfall & 3Pc Bath Perfect For Entertaining Or Relaxation! As You Make Your Way To The Upper Part Of The Home You Are Greeted By A Secondary Living Space Great For Entertaining &Walk/Out To A Covered Balcony! The Second Level Offers 9Ft Ceilings, Spacious Bedrooms One With A Jack & Jill Bath, Another With It's Own Ensuite And The Large Primary Bedroom Offers A Large 5pc En-Suite & Massive Walk-In Closet! This Spectacular Home Will Satisfy The Pickiest Of Buyers! Close To Shops, Restaurants, Schools, Hwy 400 And More! (id:61852)
RE/MAX Experts
4 Bertha Avenue
Toronto, Ontario
Welcome to an exceptional custom-built residence that seamlessly blends modern luxury, timeless elegance, and thoughtful design, offering 2,595 sq. ft. above grade and set on a generous 50 x 131 ft lot with a massive professionally landscaped backyard featuring an interlocking stone patio, custom fire pit, and full privacy fencing for the ultimate outdoor retreat. Inside, the sun-filled open-concept main floor is designed for both everyday living and entertaining, highlighted by a chefs kitchen overlooking the backyard with a large centre island offering seating on both sides, premium stainless steel built-in appliances including a 72" fridge, wall oven and microwave, a full induction stove with secondary oven, and a seamless flow into the living room anchored by a sleek gas fireplace. Main floor conveniences include laundry facilities and a functional layout through the principal rooms. Upstairs, the private quarters offer three spacious bedrooms, with the luxurious primary retreat boasting a walk-in closet and spa-inspired ensuite featuring a double vanity and oversized glass shower, while the second and third bedrooms are connected by a beautifully appointed 5-piece semi-ensuite with both a tub and glass shower, and every bathroom enhanced with heated floors for year-round comfort. The finished basement with a separate side entrance provides exceptional versatility as an in-law suite, complete with a second kitchen, a large recreation room, a spacious bedroom with walk-in closet, and a full bathroom with heated flooring. Additional highlights include a whole-home natural gas generator and surveillance cameras, combining peace of mind with modern elegance, premium upgrades, and functional design making this the perfect home to welcome its next family! (id:61852)
Royal LePage Signature Realty
88 Mourning Dove Crescent
Toronto, Ontario
Excellent Location!! Stunning 4 Bedroom 3 Bathroom Home In The Most Convenient Location. Finished Walk-Out Basement With Kitchen, Washroom, Open Concept Layout & Rec Room Can Convert To Bedrooms. Well Maintained Open Concept 9' Ceiling Main Floor. Family, Living, Dining Room With Hardwood Floor And Hardwood Staircase. Modern Kitchen With Stainless Steel Appliances. Quartz Counter Tops And Backsplash With Eat In Kitchen. Close To All Amenities. Hwy 401, Ttc, Bus Stop, Shopping Mall, Supermarket, Enjoy Well-Know Park Around The Corner, U Of T In Scarborough, Centennial College, Hospital, Pan Am Are Nearby. Don't Miss This Incredible Opportunity To Own A Move-In Ready Home In A Convenient Location! (id:61852)
Homelife/future Realty Inc.
150 Vauxhall Drive
Toronto, Ontario
Welcome to this beautifully renovated home, upgraded from top to bottom with care and attention to detail. Located in a highly desirable and convenient neighborhood, this home is move-in ready with brand-new appliances.Enjoy an open-concept layout filled with natural light, featuring a bright dining room with a walkout to the patio and backyard perfect for entertaining. Just steps from TTC transit, Costco, Highway 401, and grocery stores, this home offers both comfort and convenience. (id:61852)
Bay Street Group Inc.
13 Bannockburn Drive
Vaughan, Ontario
Welcome to luxurious designer home in prestigious Valleybrooke Estates, offered for lease! Live in style in this stunning, custom-designed home just steps from Cortellucci Vaughan Hospital, scenic trails, top schools, parks, shops, and modern upscale amenities. This stunning home features a breathtaking open-concept layout with soaring 12-ft ceilings on the main floor and 2nd floor media room, and an impressive 13-ft ceiling in the primary suite and 9 ft ceilings in 2nd floor bedrooms & basement; grand foyer with double entry doors, 3 full bathrooms on the 2nd floor, walk-in closets in all 4 bedrooms; sidewalk free lot that parks 6 cars total; hardwood floors throughout main & 2nd floor; smooth ceilings throughout; porcelain tiles; upgraded baths; LED pot lights; fully finished basement with an extra bedroom and 4-piece bathperfect for guests or a home office! Enjoy a stylish eat-in kitchen with granite countertops and stainless steel appliances, flowing seamlessly into a spacious family room with a sleek Napoleon 68-inch linear gas fireplace. Entertain effortlessly in the vibrant dining and living areas, all designed with luxury and comfort in mind. Retreat to the grand primary suite offering a 7-piece spa-like ensuite with a freestanding soaker tub, custom silhouette blinds, and generous walk-in closets. This upscale gem is move-in readymove in and experience stylish living! (id:61852)
Royal LePage Your Community Realty
19 Carl Hill Lane
Richmond Hill, Ontario
Brand New End Unit 3 Bedroom Luxury Modern Townhome in Prestigious and Central Richmondhill. Primary suite has walk in closet and luxurious freestanding tub. Laundry conveniently located on upper level. Potential for additional bedroom on the main floor. 10ft Ceilings, open spacious floor plan. Builder upgrades in the kitchen include shaker style cabinets with upgraded hardware. Access to malls, highways, transit and top rated schools such as Laurement School (formerly TMS) . Green space in the rear perfect for a pet or aspiring gardener. (id:61852)
RE/MAX Experts
53 Agincourt Road
Vaughan, Ontario
Nestled on a quiet crescent in one of Vaughan's most sought-after neighborhoods, this spacious and sun-filled raised bungalow offers exceptional versatility for families, investors, or multigenerational living. The home features generous principal rooms, two full family-sized kitchens, and a functional open-concept layout with hardwood floors throughout. Enjoy walkouts from the living/dining room to a front balcony, and from the bright finished basement with above-grade windows to a covered sunroom and private backyard ideal for an in-law suite or rental potential. The wide lot boasts mature trees, a large driveway with no sidewalk, and a garage. Perfectly located close to top-rated schools, parks, shopping, transit, major highways, and the airport, this rare opportunity offers solid construction, abundant natural light, and incredible potential in a prime setting. (id:61852)
Homelife/miracle Realty Ltd
Right At Home Realty
2039 Thompson Street
Innisfil, Ontario
Located in the heart of Alcona, this beautiful and spacious 4+1-bedroom home offers unmatched comfort, style, and convenience. Steps from schools, shops, restaurants, parks, and a short walk or drive to Innisfil Beach Park and Lake Simcoe, it boasts a premium fully fenced lot with a serene backyard and a walk-out deck from the breakfast area. Inside, the updated kitchen with a breakfast area flows into distinct living, dining, and family rooms, The upper level includes 4 large bedrooms, with a luxurious primary suite offering an en-suite bathroom and ample storage. The finished basement adds versatile living space for recreation, a home theater, or extra accommodations. With plenty of parking and a location central to all amenities, this home is perfect for creating cherished memories. Don't miss the chance to make this Alcona gem your dream home! **EXTRAS** Brand New Roof, Aluminum Roof with a Lifetime Warranty. Seller spent 35K on roof. (id:61852)
Royal LePage Premium One Realty
96 Match Point Court
Aurora, Ontario
Rarely Offered! Elegant 50 Ft Detached Home with Double Garage in Prestigious Gated Community of Aurora. Nestled in a quiet and safe cul-de-sac, this exquisite home offers exceptional privacy and peace of mind. Featuring 10 ft ceilings on the main floor, and 9 ft ceilings on both the second floor and basement. Gleaming hardwood floors throughout the main and second levels, with oak staircase and stylish iron pickets. Smooth ceilings on both main and upper levels. The spacious primary bedroom includes a cozy sitting area, a luxurious 5-piece ensuite with heated floors, and a large walk-in closet. Enjoy cooking in the open-concept modern kitchen with quartz countertops and designer backsplash. Step into a beautifully landscaped backyard with a raised stone patio, surrounded by frameless glass panels for an elegant, unobstructed view. Interlocked paving enhances both the front and backyard. Conveniently located near a golf club. (id:61852)
Bay Street Group Inc.
219 - 6705 Tomken Road
Mississauga, Ontario
Well maintained office space available for Sub-lease in Prime location in Mississauga. 2516 Sq.ft inclusive of 5 small offices, reception area, board room, 1 big office, storage space and kitchenette. Inclusive of all utilities and daily cleaning services by management. Lease term until April 30,2027. Minimum required term 1 year, option to extend beyond 3 years as well. Lots of parking spots. Tenant to replace first and last month rent deposit plus security deposit of $6178.57. Unit can be taken over as furnished as well. Extra cost for furniture. (id:61852)
RE/MAX Realty Services Inc.
41 Marvin Avenue
Oakville, Ontario
Luxurious 4-Bedroom, 5-Bath Executive Home Nestled In One Of Oakville's Most Prestigious Neighbourhoods. This Beautifully Upgraded Residence Offers Soaring 10-Foot Ceilings On All Levels, Spacious Bedrooms Each With Their Own Ensuite Baths, And Premium Finishes Throughout. The Stunning Paris-Style Kitchen Is A True Showpiece, Featuring Granite Countertops, Premium Builder-Selected Upgrades, Elegant Backsplash, And A Custom Built-In Bar Newly Added. A Striking Two-Way Fireplace Creates A Seamless Flow Between The Dining And Family Rooms, Perfect For Both Entertaining And Everyday Living. The Finished Basement Includes A Separate Side Entrance, Providing Flexibility For Multigenerational Living Or Potential In-Law Suite Conversion. Notable Upgrades Include: A Tesla Charger Installed In The Garage (2022), Full Home Fortification By Canada First (2024), Pot Lights Throughout (2024), Motorized Zebra Blinds (2022), A Private Fenced Backyard Completed In 2023 and Windows Upgraded With UV Protection And Security Film For Enhanced Comfort And Peace Of Mind. Additional Highlights Include Rich Hardwood Flooring And A Comprehensive Alarm/Security System. This Move-In Ready Gem Combines Elegance, Security, And Modern Convenience In An Unbeatable Oakville Location. A Must-See Property That Won't Last! (id:61852)
Royal LePage Your Community Realty
3016 William Cutmore Boulevard W
Oakville, Ontario
Welcome to 3016 William Cutmore Blvd, modern masterpiece built by award winning Mattamy Homes located in the prestigious Upper Joshua Creek. The homes boasts hardwood floors throughout and exquisite oak stairs adding timeless sophistication. The functional layout offers 2659 sqft of sun filled living space featuring 10 ft ceiling on main and 9 ft ceiling on upper floor. The chef's kitchen is beautifully appointed with quartz countertop and oversize quartz island and equipped with stainless steel appliances including a fridge, stove, dishwasher. The upper level is a sanctuary of relaxation. The primary bedroom is a retreat, complete with a spacious walk in closet and a spa inspired ensuite with free standing bathtub glass enclosed shower. Three additional bedrooms, all well sized, share a full bathroom, while conveniently located laundry room adds to the homes practicality. Enjoy the comfort of a modern home in a family-friendly neighbourhood, surrounded by parks, shopping, major highways, and beautiful new schools. (id:61852)
Century 21 Leading Edge Realty Inc.
171 Brucker Road
Barrie, Ontario
Welcome To 171 Brucker Road, A Beautifully Renovated 4-Bedroom, 3-Bathroom Home Situated In Barrie's Vibrant South End! Full Of Charm And Thoughtful Upgrades, This Bright & Inviting Home Offers Future Income Potential With A Partially Finished Basement. Step Inside To A Freshly Painted Interior, Stylish New Flooring & A Stunning Hardwood Staircase That Sets The Tone. Enjoy Cooking & Entertaining In The Updated Kitchen Featuring Modern Stainless Steel Appliances & A Spacious Centre Island. The Bathrooms Have Been Tastefully Renovated With Sleek, Contemporary Finishes, While The Generously Sized Primary Bedroom Offers A Walk-In Closet With Custom Built-In Storage You'll Absolutely Love. Step Outside To Your Own Private Retreat Complete With An Above-Ground Pool, Hot Tub & Outdoor Storage, Perfect For Year-Round Relaxation & Fun. A Brand-New Interlock Walkway Enhances The Front Entrance. Ideally Located Just Minutes From Top-Rated Schools, Parks, Shopping Centres, Public Transit & Highway 400, This Home Seamlessly Combines Quality Renovations With A Prime, Family-Friendly Location. (id:61852)
RE/MAX Hallmark Chay Realty
56 Manor Ridge Trail
East Gwillimbury, Ontario
The home is situated on a professionally landscaped, private 1.75 acre lot that backs onto a tranquil wood. The main floor is bathed in natural light, creating a bright and airy atmosphere. The thoughtfully designed layout provides multiple living spaces perfect for both formal entertaining and relaxed everyday living. French doors and oversized windows seamlessly connect the indoors with the peaceful outdoors, where a custom Trex deck with slate inlays and multiple seating areas provides a perfect space to enjoy the surroundings while surrounded by lush privacy. Inside, the home offers sunlit interiors, soaring ceiling heights, and a seamless indoor/outdoor flow. This home also includes a triple car garage with a massive double driveway with eight spaces, a Generac backup power system, lawn sprinkler system, and other features found only in the finest homes. (id:61852)
Exp Realty
15 Country Club Crescent
Uxbridge, Ontario
Welcome to this luxurious 6-bedroom, 5-bath bungaloft, perfectly positioned on an impressive 85 x 205 ft lot within one of Uxbridge's most exclusive gated golf course communities. Offering over 6,000 sq. ft. of finished living space with soaring 10 ft ceilings throughout, this home blends timeless elegance with modern convenience.The main level showcases a chef-inspired kitchen with Sub-Zero and Wolf appliances, walk-in pantry, custom wall units, and a convenient main-floor laundry. Expansive principal rooms flow seamlessly, with spacious bedrooms featuring walk-in closets for ultimate comfort.The fully finished basement offers versatile living and entertainment spaces, ideal for hosting family and friends. Every detail has been thoughtfully upgraded, including stamped concrete walkway, accent walls and ceilings, pot lights, and an EV charger.Step outside to your private backyard retreat, complete with a hot tub, two gazebos, and professionally landscaped grounds perfect for outdoor living and entertaining.With parking for 9 vehicles and a 3-car garage, this home truly has it all.This is a rare opportunity to own a modern, upgraded residence in one of Uxbridge's most sought-after communities. (id:61852)
Royal LePage Urban Realty
179 Burndale Avenue
Toronto, Ontario
Immerse yourself in ELEVATED ELEGANCE w. this FLAWLESS CUSTOM BUILT DESIGNER home luxuriously finished & soaked in natural light throughout. only 3 years Contemporary 50'ft south facing beauty featuring soaring ceilings, timeless open concept floorplan from marble foyer entrance & adjacent separate executive office to gourmet chef inspired kitchen w. titanium granite island/quartz countertops/B/I high-end subzero wolf appliances, 4 fireplaces, slab quartz floors in all 7 baths & master idyllic retreat w. spa ensuite & w/in closet, walkout basment w. heated floors, wet bar, wine cellar, nanny suite & powder room. Main floor oversized glass balcony, frameless glass staircase, private backyard w. stone patio, heated Snowmelt driveway, walkup & front steps. LUXURIOUS LIVING blends w. MODERN SOPHISTICATION in the prestigious neighbourhood of Lansing-Westgate centrally located at Yonge & Sheppard. (id:61852)
Century 21 Leading Edge Realty Inc.
368 Fountain Street S
Cambridge, Ontario
Welcome Home! This Absolutely Gorgeous Home Has A Very Functional Layout. The Whole House Features Beautiful High End Flooring. New Paint, Two Well Laid Out Kitchen With Quartz Countertops And Backsplash With New S/S Appliances. Great Location Close To All Amenities! One Minute To Highway 401!! All Inclusive Includes High Speed Internet. (id:61852)
RE/MAX West Realty Inc.
