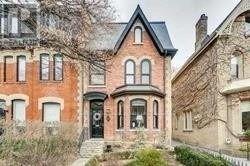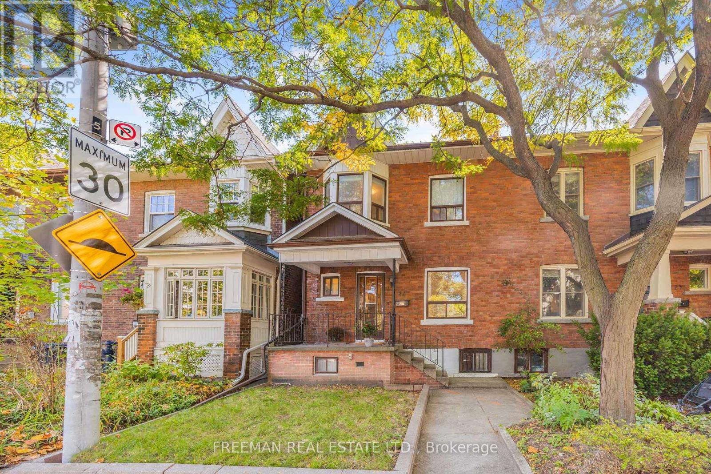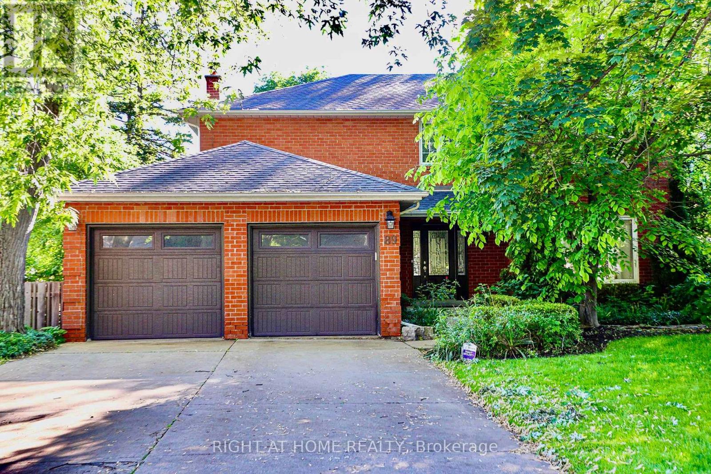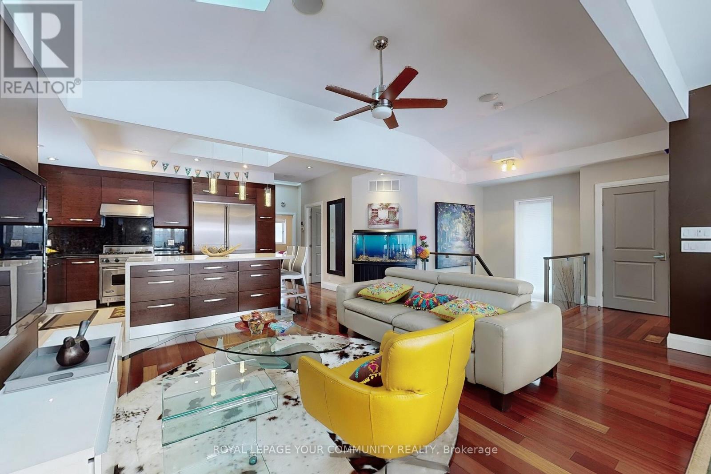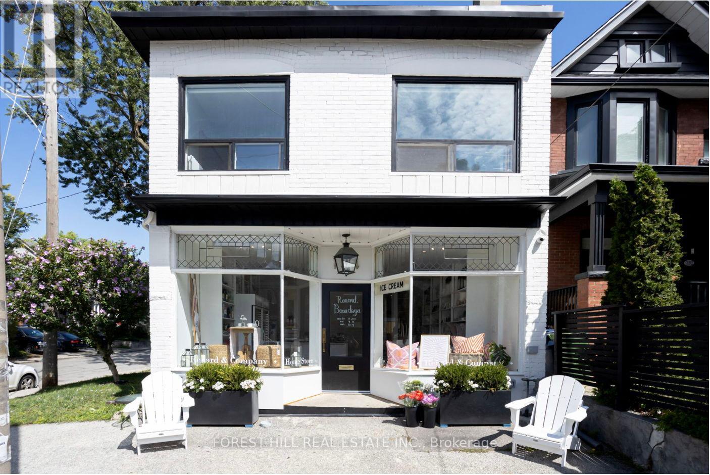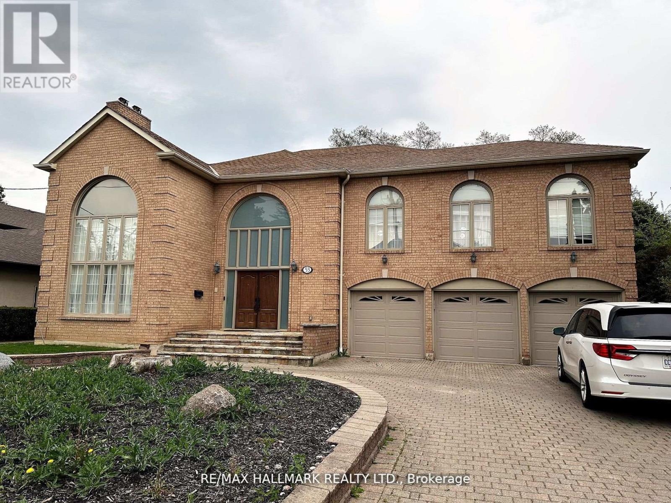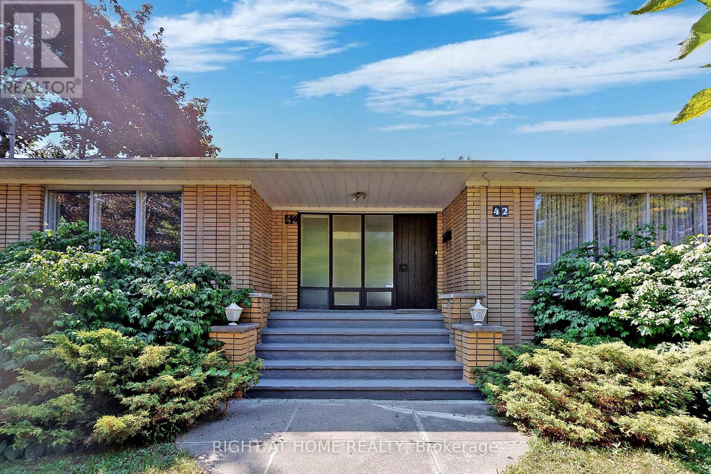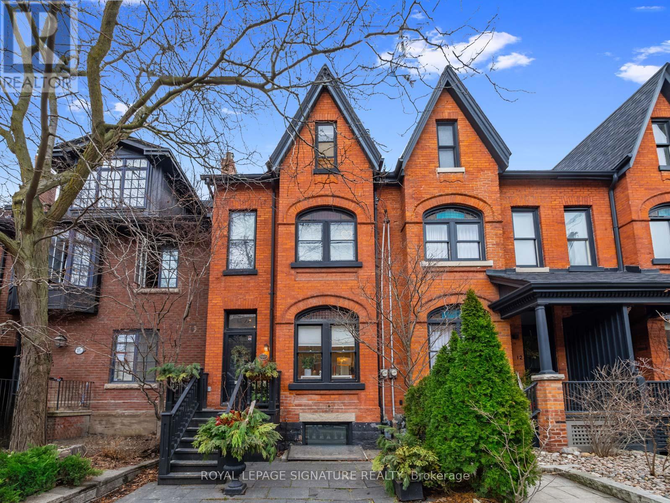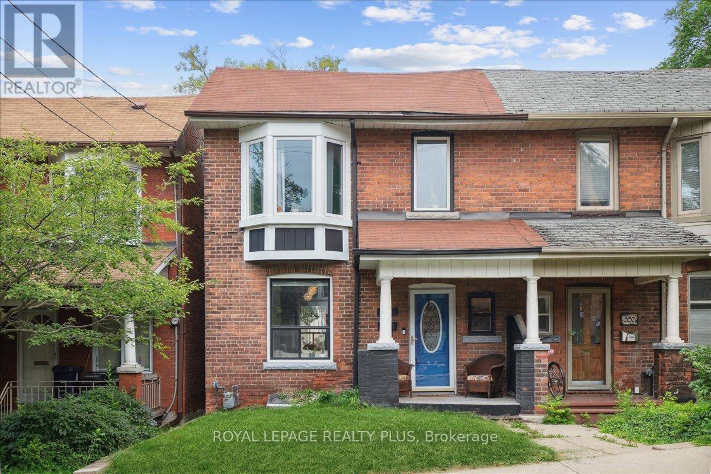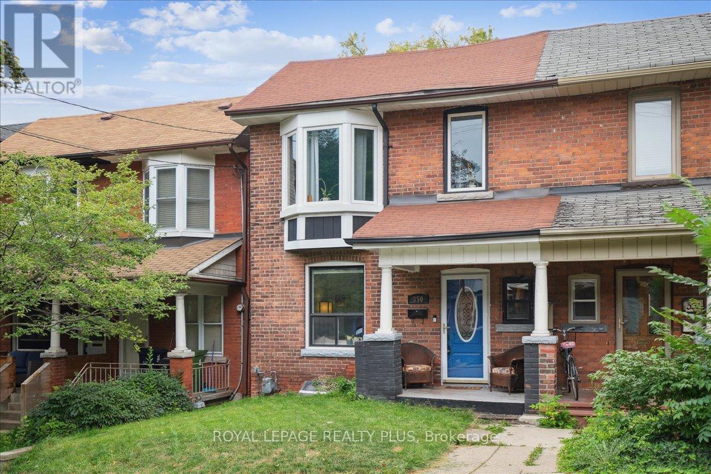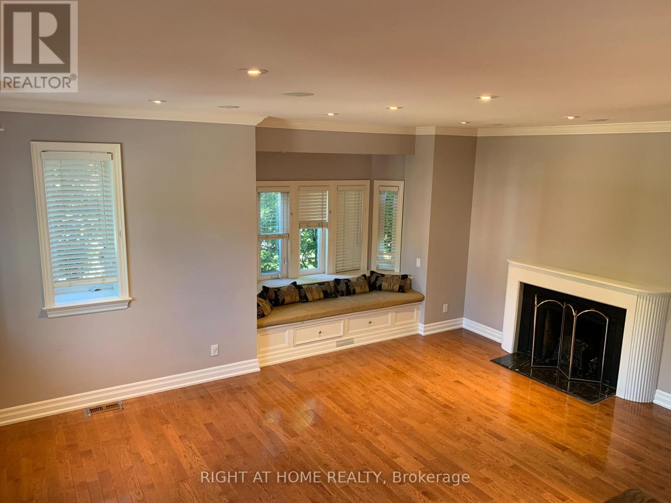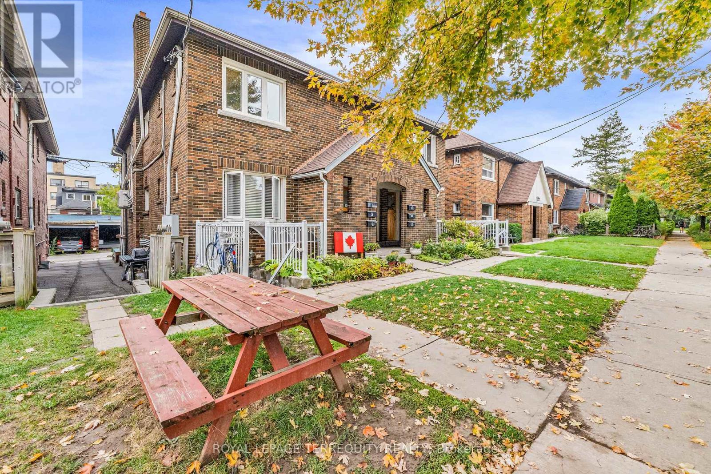99 Hazelton Avenue
Toronto, Ontario
Sophisticated And Chic Victorian Home In One Of The Most Prestigious Streets Of The City. 4 Bedroom, 2 Parking Spots, Located In The Middle Of It All. Walking Distance To The Subway, The Best Restaurants, Cafe's And Shopping That The City Can Offer. Surrounded By The Art Gallery And 15 Minutes From The Financial District. Newly Renovated, Modern Finished Basement with Private Entrance and 3 piece washroom. (id:61852)
Harvey Kalles Real Estate Ltd.
21 London Street
Toronto, Ontario
Beautifully Renovated Seaton Village Stunner! Welcome to 21 London St. This Extremely Rare Family Home is Ideally Located On a Beautiful Tree Lined Street In The Heart Of Coveted Seaton Village, The Perfect Toronto Neighbourhood! Extremely Rare Offering with 22 Ft Wide Frontage, 4 Bedrooms 2nd Floor Bedrooms and 3 Bathrooms including a Main Floor 2pc and Brand New 2nd Floor 4pc Designer Bath! Natural Light Fills the Impressive Open Concept Main Floor with Large Principal Rooms, All Updated with New Flooring, and Renovated Kitchen with Walkout to Yard! Separate Side Entrance To Finished Basement Offers Amazing Rental Potential To Help Offset Mortgage. Benefit from Mechanical Property Renovations Including Upgraded 200 Amp Wiring, Newer Roof, Multiple Ductless A/C Units, and Upgraded Plumbing! Perfect Opportunity To Own In Highly Desired Palmerston Jr School Catchment, Proximity to Bloor St, Newly Constructed Mirvish Village, Vermont Sq Park, Christie Pits, Multiple Grocery Stores and Local Boutique Coffee Shops. Property currently tenanted for $5,300 + utilities! (id:61852)
Freeman Real Estate Ltd.
89 Yonge Boulevard
Toronto, Ontario
Welcome to a rarely offered 6-bed, 5-bath executive home in the coveted Cricket Club neighbourhood. Set on a leafy, tree-lined street, this residence blends classic elegance with modern comfort. An open-concept plan and sun-filled principal rooms create effortless flow for daily living and entertaining. The stylish kitchen adjoins a bright breakfast nook and opens via double garden doors to a large deck and a beautifully landscaped English garden. The finished lower level features a private in-law suite, perfect for guests or extended family. Wine enthusiasts will appreciate the custom, temperature-monitored wine rack with specialized insulation. Ample parking for up to eight cars completes this exceptional lease opportunity in one of Torontos most desirable neighbourhoods. Tenant is responsible for utilities, landscaping, and snow removal. (id:61852)
Right At Home Realty
25 Alderdale Court
Toronto, Ontario
Supreme Location! Outstanding Family Residence On Forested Cul-de-Sac In Exclusive Windfield's Neighborhood. This masterpiece epitomizes luxury and sophistication! Exquisitely Updated/Renovated Open Concept California-Style Bungalow W/Vaulted Ceilings, Generous Windows, Sky Lights. Top Notch Quality Designer Finishes. Shows Like A Model Home. On A Prestigious & Sought-After Cul-De-Sac. Resort-Like Private & Relaxing Yard W/Large Deck. Ideal For Entertaining. Expansive Backyard Oasis Enjoys Full Sun Exposure, Just Minutes Away From Edward Gardens, Sought-After Location On Quiet Court, Steps To Longwood Park & Leslie Street. Minutes To Shops, Top-Rated Schools, Transit, Athletic Clubs, Golf Courses & Toronto Botanical Gardens. Malls, Shopping And Highway. Top-Rated Public And Private Schools. The Highest Standard Of Stylish Family Living. (id:61852)
Royal LePage Your Community Realty
134 Tyrrel Avenue
Toronto, Ontario
Opportunity awaits in the vibrant Wychwood-Hillcrest neighbourhood! This rare mixed-use corner property has been fully renovated back to the studs and brilliantly reimagined by its owner and talented designer. With its generous layout and unique charm, this property could be transformed into a beautiful, one-of-a-kind family home (renderings attached). Featuring exceptional parking for 6 vehicles including 3 garages this home offers excellent garden suite potential! The first-floor commercial space has been transformed into a bustling Bodega with a walkout to a glorious secret back patio. Above, a completely separate, fully furnished, sophisticated, turn-key two-bedroom apartment with a walkout to deck offers a serene living space or a premium rental opportunity. This property is a true unicorn, ideal for entrepreneurs seeking a high-visibility location to bring their vision to life, whether it's a cafe, shop, studio, office, or something entirely unique; all backed by strong neighbourhood support. Live in the beautifully appointed apartment upstairs, or generate immediate rental income. It's also a prime opportunity for investors looking to lease both residential and commercial spaces. The spacious basement offers ample storage and, with its own separate entrance, is perfectly positioned for future expansion or added income potential. Located in a high-foot-traffic area, just steps from Wychwood Barns (home to the popular Saturday Farmer's Market), Hillcrest Park, top-rated schools, and the vibrant shops and restaurants of St. Clair West, all with quick access to downtown. **Property also listed under Commercial. (id:61852)
Forest Hill Real Estate Inc.
53 Harrison Road
Toronto, Ontario
Great Opportunity to Lease Beautiful Bright & Spacious Family Home In Prestigious St. Andrew Windfields! Premium Lot W/3Car Garage &Circular Drive W/Parking For 12Cars. Upgraded W/ Luxury Finishes Inc: Hardwood Floors, Cathedral Ceilings, 3 Marble Fireplaces, Formal Rooms, 5+1 Bedrooms+ 6Baths. Sun Filled Family Sized Kitchen W/Breakfast Area & W/O To Yard. New Cushion Floors On 2nd Level(21), Curtains(21). Finished Basement W/Rec Rm & Bedroom W/5Pc Bath. Perfectly Located Steps To Fine Schools, Parks, Shopping, Restaurants, Amenities, Hwys And Transit! (id:61852)
RE/MAX Hallmark Realty Ltd.
42 Denmark Crescent
Toronto, Ontario
Location, Location. Spacious Bright Huge Family Size 4-Bedroom Home ( Over 2500 Sq. Ft. ) Full Of Natural Light, Large Windows,Fully Renovated in Basement, Pot lights in the Main Floor,Upgraded Bathroom & Kitchen With S/S Brand New Fridge, Dishwasher, Washer, Dryer, Large Prime Bedroom With Semi Ensuite 4 Pcs.Washroom And Walk-In Closet, Large Family Room With Wet Bar And Recreation Room In Lower Level On A Huge Lot With Mature Trees, In A Quiet Neighbourhood Close To Bus And All Amenities (Shopping, Restaurants, Schools, Parks, Etc).Tenant Pays $300 Key Deposit. (id:61852)
Right At Home Realty
14 Tranby Avenue
Toronto, Ontario
Magnificent, stately, red brick Heritage Victorian On One Of The Finest Tree-Lined Streets In the city! Timeless Curb Appeal & beautiful masonry. Perfect Layout, soaring ceilings. Pot lights. Renovated Kitchen With Marble Counters, sleek Appliances & walk out to a quiet, private backyard. Modern renovated Baths. Third Floor Makes A Great Media Room Or 4th Bed And Has A Private Rooftop Deck -would make an impressive primary suite! Beautiful landscaping & stonework. An Unparalleled opportunity to live on one of the city's finest streets! Steps to boutique shops, Whole Foods, Restaurants, subway, world class shopping and amenities - and everything that Yorkville has to offer. A picture perfect leafy streetscape with beautiful century homes and the entire city At Your Door. Great opportunity! Built to last in 1884, now ready for a new owner to continue the legacy! High underpinned unfinished basement awaits your design and creativity! Rental parking available nearby. Extraordinary value for the location! (id:61852)
Royal LePage Signature Realty
350 Albany Avenue
Toronto, Ontario
SHORT TERM LEASE (6 MONTHS). Welcome to your cozy & character-filled family home located in two of the BEST neighbourhoods in the city, the Annex & Casa Loma (right on the border of BOTH)! This true 3 bedroom (entire 4th bedroom is now a walk-in closet) and 2 full bathroom home offers the perfect mix of comfort, charm, and location. Outside, you're a 5minute walk to Casa Loma, numerous parks (including dog park), George Brown College, the Annex and all the trendy restaurants & cafes that come with it, plus Dupont Subway Station (TTC) making that commute to the core super easy. There's even a playground right outside your front door perfect for kids & a growing family. Inside, you'll find a bright and well-kept space with large windows letting natural light flow through each room, a sleek and modern renovated 3-pc bathroom upstairs, and a finished basement with tons of flexibility extra living space, office nook, 4-pc bathroom, laundry, and plenty of storage. Step out back to a spacious deck with a BBQ and sitting area, ideal for hosting all your friends & family or just enjoy the warm summer nights outside. And the best part? Just move in and make it yours! PICTURES are from a previous listing. (id:61852)
Royal LePage Realty Plus
350 Albany Avenue
Toronto, Ontario
SHORT TERM LEASE (6 MONTHS). Welcome to your cozy & character-filled family home located in two of the BEST neighbourhoods in the city, the Annex & Casa Loma (right on the border of BOTH)! This true 3 bedroom (entire 4th bedroom is now a walk-in closet) and 2 full bathroom home offers the perfect mix of comfort, charm, and location. Outside, you're a 5minute walk to Casa Loma, numerous parks (including dog park), George Brown College, the Annex and all the trendy restaurants & cafes that come with it, plus Dupont Subway Station (TTC) making that commute to the core super easy. There's even a playground right outside your front door perfect for kids & a growing family. Inside, you'll find a bright and well-kept space with large windows letting natural light flow through each room, a sleek and modern renovated 3-pc bathroom upstairs, and a finished basement with tons of flexibility extra living space, office nook, 4-pc bathroom, laundry, and plenty of storage. Step out back to a spacious deck with a BBQ and sitting area, ideal for hosting all your friends & family or just enjoy the warm summer nights outside. And the best part? The home comes fully furnished just move in and make it yours! PICTURES are from a previous listing and show all of the owners' furniture. Use these photos for reference when it comes to furnishings INCLUDED (minus the living room couch). (id:61852)
Royal LePage Realty Plus
497 Broadway Avenue
Toronto, Ontario
Beautifully Renovated Home In Leaside. 9' Ceiling And Open Concept On Main Floor, Breakfast Bar, Steam Sauna In 2nd Floor Main Washroom, Heated Washroom Floors And Laminate Floor In Basement, Jacuzzi Tub In Master Bath. Next To Northlea P.S ( English, French Immersion), Walking Distance To The Park, Leaside Hs And Future Eglinton Lrt & Shoppings. **Seller will replace damaged vanities in all washrooms, laminate floor in the basement and resurface hardwood floor in the kitchen and living room before closing. (id:61852)
Right At Home Realty
51 Claxton Boulevard
Toronto, Ontario
Welcome to 51 Claxton Blvd, a recently renovated and mechanically updated semi-detached tri-plex on one of the most beautiful streets in the area. Featuring two 2-bedroom 1-bathroom units on the main and 2nd floor, plus one 1-bedroom 1-bathroom unit in the basement, and 2 car detached private garage. This home underwent a substantial renovation in 2015 to transform it from duplex to legal tri-plex. The roof was replaced in 2023, foundation fully waterproofed and under-pinned in 2015 (giving 8ft ceilings in the basement), windows all replaced, high efficiency heating system, in-floor heating, and a/c done as well. With major updates and upgrades recently performed, and the required maintenance going forward should be at an absolute minimum. Great location - steps to transit, shopping, restaurants, schools, and much more. From top to bottom this property is turn-key ready either for an investor, or owner-occupied buyer. (id:61852)
Royal LePage Terrequity Realty
