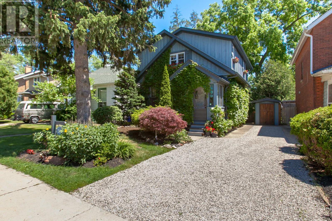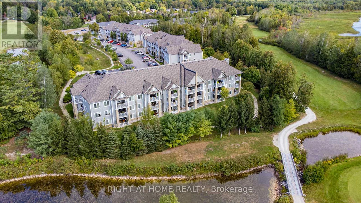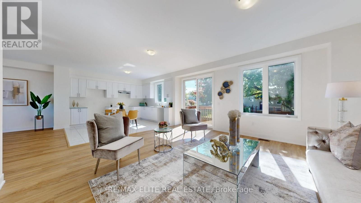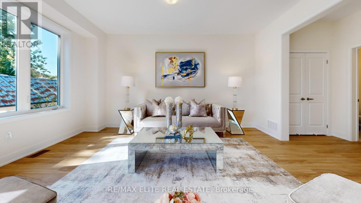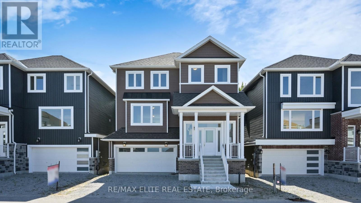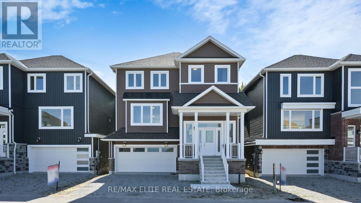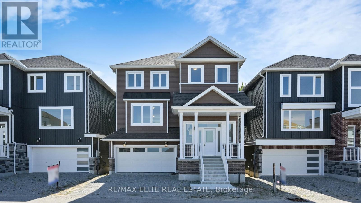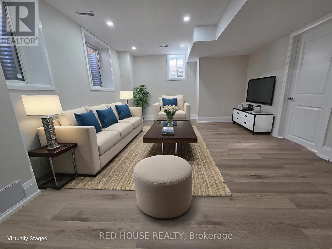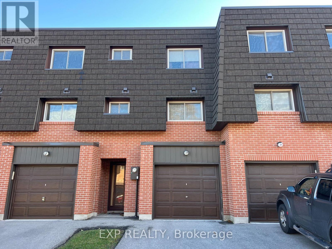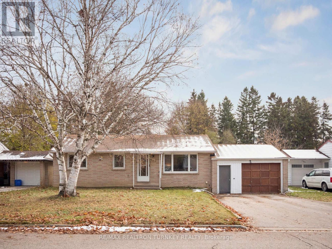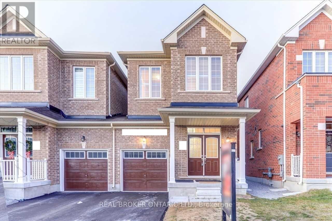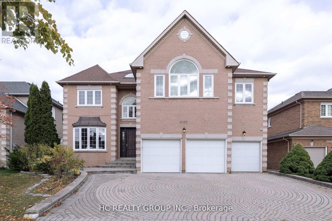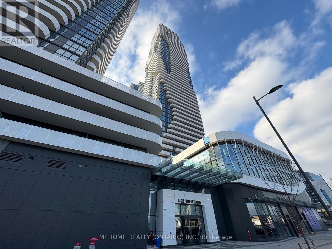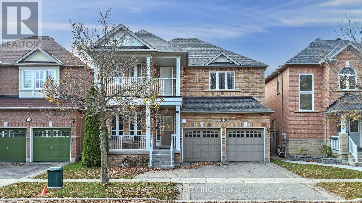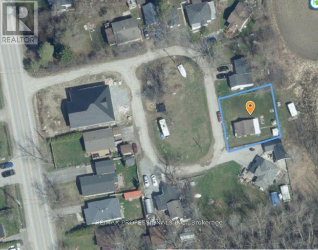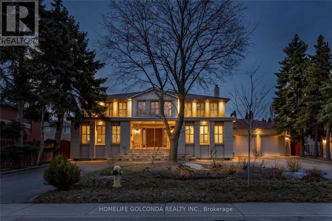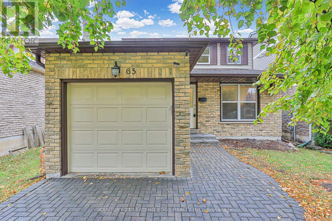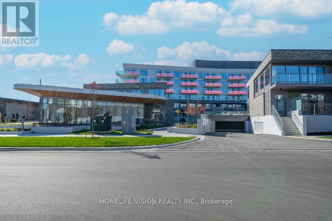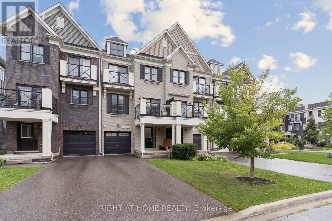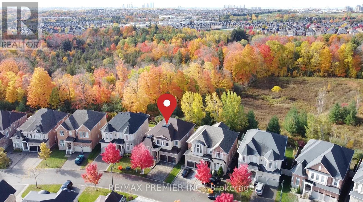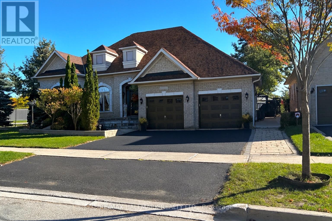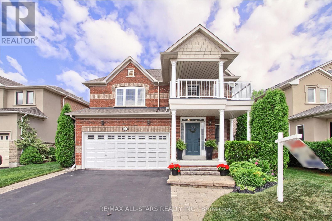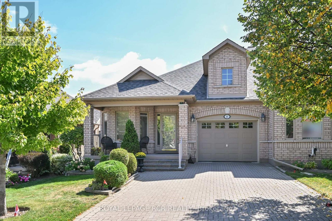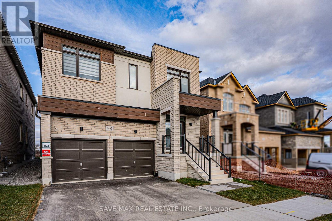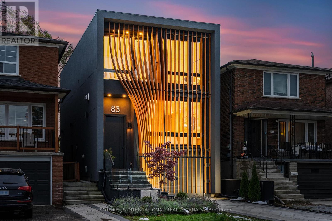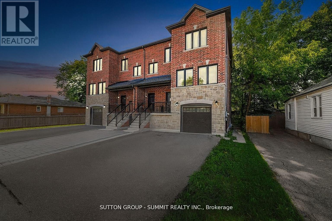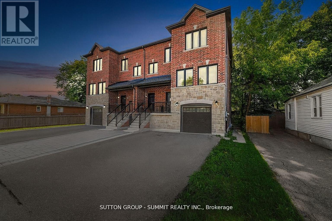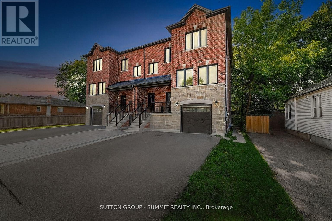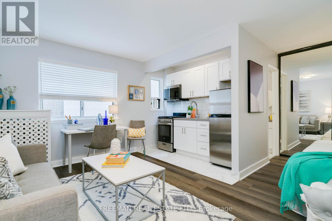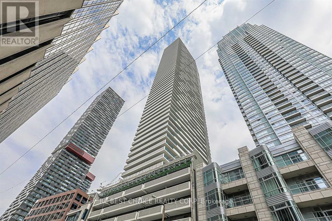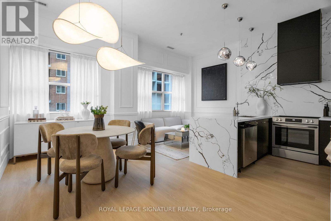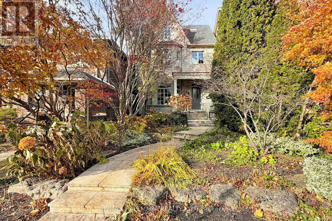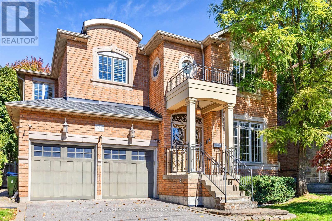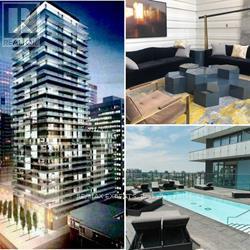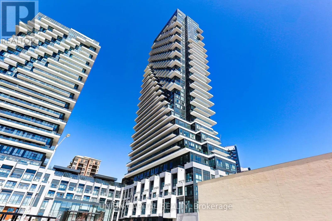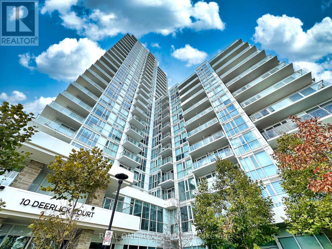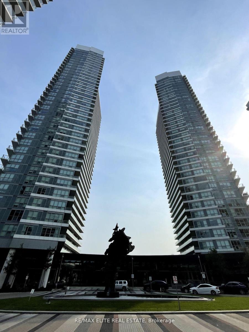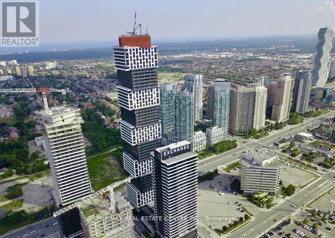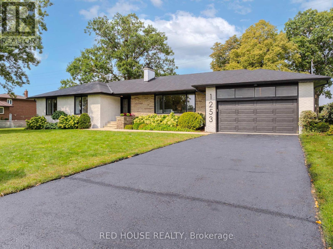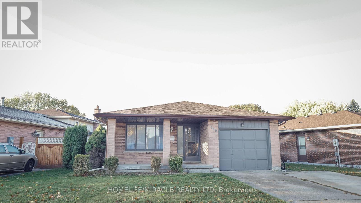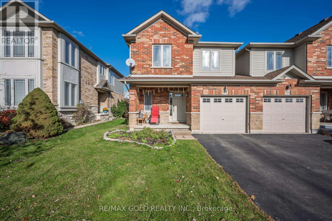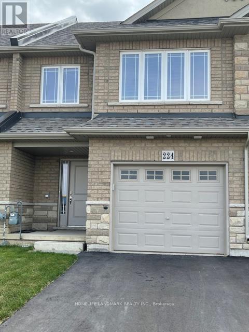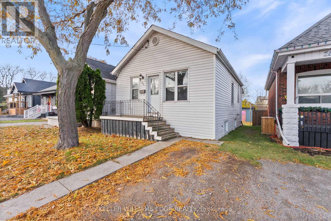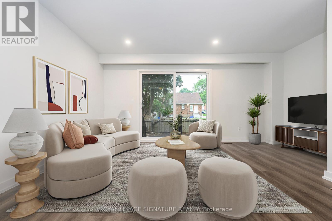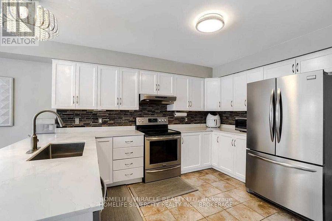107 - 270 Scarlett Road
Toronto, Ontario
Newly Renovated And Upgraded, Freshly Painted And Move In Ready Ground Floor 2 Bedroom 2 Bathroom Condo Apartment Suite With 135 Sq Ft Terrace. Tasteful And Timeless Design With New Bespoke Custom Cabinetry Throughout. All Carpet Free, Formal Dining Room Overlooking Large Sunken Living Room With Floor To Ceiling Windows And The Luxury Of A Large Private Outdoor Terrace Area. New Updated Custom Kitchen With Eat-In Area And Breakfast Bar, New Appliances And Newer Fridge. Laminate And New Porcelain Tile Flooring Throughout. Large In-Suite Laundry Room. Master Bedroom With Large Walk-In Closet And New Ensuite Bathroom. Spacious Secondary Bedroom And New Second 4-Piece Bathroom. Storage Locker And Underground Parking Included. Opportunity To Have A Residence Conveniently Situated On The Main Floor With No Waiting For Elevators And A Short Walk To Access The Private Riverside Property And Pool Areas. Escape From Traffic And Congestion To A Meticulously Maintained Complex With A Resort Feel, Surrounded By Well-Manicured Landscaping Beside The Humber River, And A Short Putt To Lambton Golf And Country Club, Conveniently Located Steps To Public Transit. Care-Free All-Inclusive Maintenance Fee Including Hydro, Cable TV And Internet As Well As Water, Heat And A/C. Offers Accepted Anytime, Motivated Seller, All Offers Welcome. (id:61852)
Royal LePage Supreme Realty
2154 Caroline Street
Burlington, Ontario
Perfectly positioned near every convenience and only a short walk from Burlington's lively downtown core, this beautifully updated home with 2250sf of living space delivers a dream-worthy lifestyle. Imagine stepping out your front door and strolling to award-winning restaurants, local cafés, trendy boutiques, Waterfront trail, and the beach-everything that makes Burlington so beloved. Step inside through the welcoming front porch, to be greeted by soaring ceilings accented with crown moulding and a beautiful wood beam that adds warmth and style to the living room. The custom eat-in kitchen is designed for both everyday comfort and elevated entertaining, featuring SS appliances including a Sub-Zero column fridge, handy pot filler, practical pantry, and under-cabinet lighting that creates an inviting ambiance at any time of day. Upstairs, find the tranquility you crave with 3 comfortable bedrooms and a thoughtfully upgraded 4-pc bathroom. Relax in the jet tub, enjoy the two-head standing shower, and appreciate the custom vanity topped with a sandstone sink imported from Europe-details that bring a spa-like feel. The finished lower level extends your living space with rubber wood-look flooring, new windows, and custom shutters-perfect for a rec room, home gym, or play area. Outside find your own private oasis. The pool-sized yard feels like a little escape from the city, wrapped in mature trees and featuring a multi-tiered deck that invites everything from quiet morning coffees to lively summer get-togethers. A built-in gas fireplace sets the stage for cozy evenings outdoors, while the covered Muskoka-inspired cooking area-directly connected from the kitchen-turns warm-weather hosting into something truly effortless and memorable. All of this sits in a highly desirable location, steps from Central Park, the YMCA, Burlington Public Library, and the Burlington Tennis Club. From nature to recreation to community, this home embraces the best of Burlington living. (id:61852)
Royal LePage Burloak Real Estate Services
123 - 60 Mulligan Lane
Wasaga Beach, Ontario
~ PRICED TO SELL! MOTIVATED SELLER!... OVER $30,000 in renos, best views of Marlwood Golf Course, and STORAGE LOCKER! ~ Located within the traffic-calmed community of Marlwood Estates, this 2 bedroom, 2 full bathroom ground floor condo is ready for you to call it home, or maybe a home away from home. The recently updated kitchen with refaced cabinets, quartz waterfall countertop, and quartz backsplash also includes new pot lights, pendant lighting, and NEW light switches and receptacles. If you like to entertain, youll appreciate the open concept floor plan (POPCORN removed from living/dining room area!) with a walk-out to the large terrace with green space views in every direction. Can't stand propane BBQs? No problem. A direct hook-up to gas is ready to go. A private walking path around the complex is easily accessed just steps from your terrace. The primary bedroom can accommodate a king size bed and is one of few units in the complex with a walk-in closet and window in the ensuite bathroom. Speaking of bathrooms, both have been given a modern facelift with new tub, shower, vanities, tiling, and faucets. Add FRESH paint, NEW zebra blinds and pot lights throughout, NEW DOORS with modern hardware, and a recently serviced furnace/AC unit, and you have a turnkey dream condo that spells out worry-free living. By the way, a 5x5 STORAGE LOCKER is INCLUDED. No more worrying about limited storage space for your golf clubs, skis, and other bulky items. No-hassle condo life wouldn't be complete without your TWO (2) deeded parking spaces and the peace of mind of an exceptionally WELL-FUNDED reserve and reliable property managers who keep the buildings and grounds looking as sharp as they do. Book your showing today and see for yourself how condo life at Marlwood Condos just might be the lifestyle move you've been waiting for. (id:61852)
Right At Home Realty
Lot 15 Hampton Lane
Barrie, Ontario
Welcome to this exceptionally constructed brand-new detached residence in Hampton Heights, offering approximately 2,495 square feet of beautifully finished living space on a 39.93' x 71.52' lot. Designed with refined modern finishes and thoughtfully planned interiors, the home features three spacious bedrooms and a 1.5-car garage, combining contemporary style with everyday functionality. The open-concept main level showcases a chef-inspired kitchen with a striking Centre Island, seamlessly integrated with a spacious dining area and a walk-out to the deckperfect for elegant entertaining. With 3.5 well-appointed bathrooms and expansive windows that flood the interior with natural light, the residence offers a warm and inviting atmosphere. A finished basement with direct backyard access provides exceptional versatility. Ideal for a rental suite, in-law accommodation, home office, or recreation room. Ideally located near Essa Road and Ardagh Road, this property blends urban convenience with natural surroundings. Shopping, dining, GO Transit, and Highway 400 are only minutes away, while Centennial Park is less than ten minutes from your doorstep. For added peace of mind, the home is protected by a Tarion New Home Warranty. Please note: all photos are from Lot 14 and should be viewed in person to fully appreciate the quality and craftsmanship. This is an outstanding opportunity to own a brand-new Barrie home in one of the city's most desirable locations. (id:61852)
RE/MAX Elite Real Estate
Lot 14 Hampton Lane
Barrie, Ontario
Welcome to this exceptionally crafted detached residence in Hampton Heights, offering approximately 2,542 square feet of beautifully finished living space on a 39.2' x 71.52' lot. Thoughtfully designed with refined modern finishes, this home features an open-concept main level with a chef-inspired kitchen and striking centre island, seamlessly integrated with a spacious dining area and a walk-out to the deck. perfect for elegant entertaining. The residence includes three bedrooms, 3.5 well-appointed bathrooms, and a 1.5-car garage, complemented by expansive windows that bathe the interiors in abundant natural light, creating a warm and inviting atmosphere. A finished basement with direct backyard access offers exceptional versatility, ideal for a rental suite, in-law accommodation, home office, or recreation room. Ideally located near Essa Road and Ardagh Road, this property provides the perfect balance of urban convenience and natural beauty. Shopping, dining, GO Transit, and Highway 400 are just minutes away, while Centennial Park lies less than ten minutes from your doorstep. This residence is protected by a Tarion New Home Warranty. This is an outstanding opportunity to own a brand-new Barrie home in one of the city's most desirable locations. (id:61852)
RE/MAX Elite Real Estate
Lot 10 Hampton Lane
Barrie, Ontario
Welcome to this exceptionally constructed brand-new detached residence in Hampton Heights, offering approximately 2,495 square feet of beautifully finished living space on a 39.2' x 71.42' lot. Designed with refined modern finishes and thoughtfully planned interiors, this home features three spacious bedrooms and a 1.5-car garage, providing both style and functionality. The open-concept main level showcases a chef-inspired kitchen with a striking Centre Island, seamlessly integrated with the spacious dining area and a walk-out to the deck, perfect for elegant entertainment. With 3.5 well-appointed bathrooms and expansive windows that fill the interior with abundant natural light, the home offers a warm and inviting atmosphere. A finished basement with direct backyard access adds exceptional versatility. Ideal for a rental suite, in-law accommodation, home office, or recreation room. Ideally situated near Essa Road and Ardagh Road, this property blends urban convenience with natural surroundings. Shopping, dining, GO Transit, and Highway 400 are just minutes away, while Centennial Park is less than ten minutes from your doorstep. The residence is protected by a Tarion New Home Warranty. Please note: all photos are from Lot 14, which must be seen to fully appreciate the quality and craftsmanship. This is an outstanding opportunity to acquire a brand-new Barrie home in one of the city's most desirable locations. (id:61852)
RE/MAX Elite Real Estate
Lot 13 Hampton Lane
Barrie, Ontario
Welcome to this exceptionally built detached residence in Hampton Height, offering approximately 2,552 square feet of beautifully finished living space on a 39.2' x 71.52' lot. Designed with refined modern finishes and meticulously planned interiors, this home showcases an open-concept main level with a chef-inspired kitchen and striking Centre Island, seamlessly integrated with a spacious dining area and walk-out to the deck. Perfect for elegant entertaining. The residence features 3.5 well-appointed bathrooms and expansive windows that bathe the interior in natural light, creating a warm and inviting atmosphere. A finished basement with direct backyard access provides exceptional versatility, ideal for a rental suite, in-law accommodation, home office, or recreation room. Ideally located near Essa Road and Ardagh Road, the property offers the perfect balance of urban convenience and natural surroundings. Shopping, dining, GO Transit, and Highway 400 are just minutes away, while Centennial Park is less than ten minutes from your doorstep. For added peace of mind, the residence is protected by a Tarion New Home Warranty. Please note: all photos are from Lot 14 which must-see to fully appreciate the quality and craftsmanship. Taxes not yet assessed. (id:61852)
RE/MAX Elite Real Estate
Lot 16 Hampton Lane
Barrie, Ontario
Welcome to this exceptionally newly constructed detached home in Hampton Heights, offering approximately 2,518 square feet of beautifully finished living space on a 39.3' x 71.62' lot. Designed with refined modern finishes and thoughtfully planned interiors, this residence features an open-concept main level with a chef-inspired kitchen and striking Centre Island, seamlessly integrated with the spacious dining area and a walk-out to the deck. perfect for elegant entertainment. The home includes 3.5 well-appointed bathrooms and expansive windows that fill the interior with abundant natural light, creating a warm and inviting atmosphere. A finished basement with direct backyard access provides exceptional versatility, ideal for a rental suite, in-law accommodation, home office, or recreation room. Ideally situated near Essa Road and Ardagh Road, this property offers the perfect blend of urban convenience and natural surroundings. Shopping, dining, GO Transit, and Highway 400 are minutes away, while Centennial Park is less than 10 minutes from your doorstep. For added assurance, the residence is protected by a Tarion New Home Warranty. An outstanding opportunity to acquire a brand-new Barrie home in one of the city's most desirable locations. Please note that all the photos is taken from Lot 14 which you must see it. (id:61852)
RE/MAX Elite Real Estate
Basement - 1414 Wellwood Terrace
Milton, Ontario
Step into this beautifully updated and spacious 2+1 bedroom legal basement apartment, complete with a dedicated parking spot on driveway and a private side entrance. Nestled in one of Milton's sought-after neighbourhoods surrounded by multi-million-dollar homes, this modern suite offers comfort and convenience in every corner. The brand-new kitchen shines with quartz countertops and brand new stainless steel appliances, complemented by an open-concept living and dining area perfect for relaxing or entertaining. The versatile den can easily serve as a home office or a third bedroom. Enjoy the convenience of your own ensuite laundry, a stylish full bathroom, and a primary bedroom with a generous walk-in closet. Large windows, pot lights, and sleek vinyl flooring enhance the bright and contemporary feel throughout. Ideal for young professionals, couples, or small families looking for a welcoming place to call home. Second parking spot also available. (id:61852)
Red House Realty
19 Darras Court
Brampton, Ontario
Beautiful townhouse completely renovated from top to bottom (GAS HEATING) Nicely decorated, extremely clean, very spacious, good size bedrooms, newer Ac, newer furnace, great location, close to schools and parks/ Go Transit, Bramalea City Centre, Ready to move in, No disappointments, a Must See, Finished Basement (id:61852)
Exp Realty
736 Grace Street
Newmarket, Ontario
Prime Newmarket Location! Bright & Spacious Detached 3+1 Bedroom Brick Bungalow nestled on a Huge 66' x 140' Premium Pool-Sized Lot in a highly desirable Newmarket neighbourhood! Just a 1.5 km walk to Historic Downtown Newmarket, Fairy Lake, & Main Street Shops and Restaurants! This lovely family home offers a functional close to 1,200 sq ft floor plan featuring a bright kitchen, a combined living/dining room with strip hardwood floors under broadloom and a large picture window providing plenty of natural light, plus a spacious sunroom addition for extra living space. A Separate Entrance leads to a partially finished basement with a 3-piece bathroom, ideal potential for an in-law suite or space for extended family. The private, level backyard is surrounded by mature trees and fenced on 3 sides, with an XL garden shed with hydro to store all the tools and toys! Room for multiple vehicles with an attached 1.5-car garage and wide double driveway offering 4 Parking Spaces. Updates include vinyl windows and gas furnace & 100 Amp Elec Panel. A wonderful opportunity for families, renovators, or investors. Move in now and add your personal touches over time! Fantastic central location: Walk to Southlake Hospital, GO Transit, Viva Bus, Elementary & High Schools (Public, Catholic & French). Close to parks, conservation area, walking trails, all amenities, and quick access to Davis Drive & Hwy 404. Rare opportunity to purchase a detached home on a premium lot in Newmarket! Come and discover the value and potential this property offers! (id:61852)
RE/MAX Realtron Turnkey Realty
91 Titan Trail
Markham, Ontario
Come check out this gorgeous 3 Bed 2 Bath Linked Property (linked by garage only) built in 2019 with approximately 2000 Sq. ft of living space above ground. Located in the new development of Markham. This property features a double door entry, 9' ceilings on both floors, modern kitchen with stainless steel appliances, hardwood on both floors and ensuite laundry on the second floor. The primary bedroom features a grand double doors, large living space and generous sized walk-in closet. Located close to schools, shopping plazas, Costco, banks and restaurants. Only main floor and second floor available for lease. (id:61852)
Real Broker Ontario Ltd.
2151 Rodick Road
Markham, Ontario
Discover this luxury ***3-car garage home*** located in the prestigious Cachet community. Offers over 5,000 sq ft of elegant living space incl. basement. 9' ceiling on the main floor. The entire home was fully renovated including all windows, bathrooms, and finishes, combining modern comfort with timeless sophistication. The interior features hardwood flooring throughout, 4 skylights, abundant pot lights, and a bright open layout. The gourmet kitchen showcases quartz countertops and stainless steel appliances. Upstairs boasts 5 spacious bedrooms, each with its own ensuite bath, while the finished basement includes a wet bar, ideal for entertaining. The exterior pot lights are installed for added night-time elegance. The professionally landscaped front and back yards are enhanced with beautiful composite and a 20' x 40' backyard deck, creating a private and inviting outdoor retreat. Conveniently located minutes from Hwy 404/407, T&T Supermarket, King Square Shopping Centre, and top-ranked schools (St.Augustine Catholic High School & Pierre Trudeau High School). This home perfectly blends luxury, comfort, and convenience. (id:61852)
Hc Realty Group Inc.
1902 - 8 Interchange Way
Vaughan, Ontario
Enjoy luxury living in the landmark Grand Festival Condominiums Tower C! This brand-new 2Bed 2 Bath with one parking condo unit is perched on a high floor, offers breathtaking, unobstructed southwest views, perfect for enjoying the stunning Toronto skyline everyday! With 9-foot high ceilings, the entire corner unit is bathed in abundant natural light. The modern kitchen features premium cabinetry, quartz countertops, a sleek backsplash and state-of-the-art integrated appliances. Nestled in the heart of Vaughan Metropolitan Centre, just minutes from the VMC Subway and VIVA, IKEA, Walmart, Costco, Vaughan Mills, Cineplex, Canada's Wonderland, and a wide variety of restaurants, shops and entertainment options! ** EXTRAS** Luxury Amenities: 24-hour Concierge, Fitness Centre, Party Room, Seating Lounge, library, Festival Club and Much More! *Condo amenities not yet completed, No expected date of completion yet. (id:61852)
Mehome Realty (Ontario) Inc.
54 Stonemount Crescent
Essa, Ontario
Top 5 Reasons You Will Love This Home: 1) Discover this beautiful bungaloft featuring an open-concept main level with two bedrooms and two bathrooms, a versatile loft perfect for an additional bedroom, home office, playroom, or family space, and a spacious kitchen complete with stainless-steel appliances, ample cabinetry, generous counterspace, and a convenient breakfast bar 2) Enjoy a fully finished basement featuring two additional bedrooms, a sprawling family room, and an extra bathroom, ideal for large or multi-generational families 3) Enhanced with stylish modern updates and peace of mind from a new roof (2024), a generous double car garage and plenty driveway parking for up to four more vehicles, perfect for gatherings, weekend adventures, or growing households 4) Explore the private outdoor retreat, set on a spacious pie-shaped lot with a fully fenced yard featuring a 15' above-ground pool with a new liner (2025) and no rear neighbours, delivering the perfect spot for relaxing or entertaining 5) Prime Location, nestled in the heart of Angus in a family-oriented neighbourhood, moments to Highway 90, schools, parks, and all local amenities. 1,839 above grade sq.ft. plus a finished basement. (id:61852)
Faris Team Real Estate Brokerage
240 Swan Park Road
Markham, Ontario
Discover sophisticated living in Prestigious Greensborough. This elegant detached residence offers 4 bedrooms, 4 washrooms, a 2-cars garage, a 9-foot ceiling and approx 2500 sqft. Step inside to an expansive, open-concept floor plan anchored by a huge chef's kitchen. The second floor walk-out balcony provides a tranquil escape with an amazing view of the adjacent woods. Perfectly positioned: steps to Weeden Woodlot Park, Mount Joy GO Station, and all the best shops and schools. (id:61852)
RE/MAX Partners Realty Inc.
14 Patty Lane
Georgina, Ontario
Welcome to 14 Patty Lane, right in the heart of Georgina's historic Willow Beach lakeshore community, one of those neighbourhoods where people instantly feel at home. This property is all about location, lifestyle, and potential. The home a short walk to beaches and parks is being sold primarily for land value. The property features a basic three-season cottage, ideal for interim use, but the true value lies in the land and redevelopment potential. With municipal water and sewer already available at the street, the groundwork is in place for a seamless transition to a custom-built home, whether you envision a modern four-season residence, a luxury cottage. Willow Beach is celebrated for its sandy beach shores, shallow family-friendly waters,& gorgeous sunsets over Lake Simcoe. strong community association, scenic trails, and proximity to marinas, dining, local shops, schools, and year-round recreational activities, & Minutes to Highway 404 which makes for a 60 minute drive to Toronto, Opportunities of this nature are increasingly rare (id:61852)
RE/MAX Professionals Inc.
27 Dorwood Court
Vaughan, Ontario
Rare Opportunity To Live In The Desirable Islington Woods Community. Just Under 7,000Sqft. Of Living Space. Located At The Start Of A Quiet Cul-De-Sac On A Premium Lot With Horseshoe Driveway. Gourmet Eat In Kitchen With Granite Counters, Limestone Backsplash & Floor. Kitchen Walk Out To Large Patio Overlooking In-Ground Pool. Main Floor Family Room (W/O To Patio),2 Walk Ups From Fully Finished Basement Which Includes Kitchen, 5th Bedroom, Full Washroom, Rec (id:61852)
Homelife Golconda Realty Inc.
65 Karma Road
Markham, Ontario
Recently updated with stunning white oak hardwood flooring throughout and freshly painted, ample parking (interlock driveway), most desireable floor plan offers a cozy main floor family room with fireplace and walk-out to patio, generous sized bedrooms and closets, updated kitchen and bathrooms, upgraded light fixtures, an unspoiled basement waiting for your personal touch. Easy walk to Markville Mall, Centennial Go Station, Park, Community Center and convenient to 407 for commuters. TOP RANKED SCHOOL DISTRICT...Markville Secondary and Central Park P.S. No sidewalk to shovel! Don't miss this beauty! Nothing to do but bring your toothbrush! (id:61852)
Century 21 Leading Edge Realty Inc.
615 - 333 Sunseeker Avenue
Innisfil, Ontario
Welcome to this spectacular Penthouse unit at Sunseeker @ Friday Harbour, offering all-season, resort-style living. This sun-filled suite is a two-bedroom plus den, two-bathroom unit featuring over 1,100 sq. ft. of space, including 990 sq. ft. indoors and an additional 150 sq. ft. private balcony. The spacious, split-bedroom floor plan boasts soaring 10-foot ceilings-a unique feature on this level at Sunseeker. The private, extra-large balcony faces a peaceful wooded area, perfect for enjoying quiet summer evenings or a morning coffee. The unit includes modern, upgraded finishes, such as custom kitchen cabinetry and wide-plank engineered flooring, bringing sophistication and comfort to every room. High-speed Rogers Internet is also included. Residents of Sunseeker enjoy exclusive access to an array of amenities, including an outdoor pool, hot tub, spa cabanas, outdoor games area, golf simulator, private theatre, elegant lounge, event spaces, and a convenient pet wash station. Located directly across from the Lake Club and steps from the Boardwalk, your everyday life will feel like a resort escape. Beyond Sunseeker, you can explore everything Friday Harbour has to offer, such as a private beach, Beach Club Pool and Splash Pad, Lake Club Pool, State of the Art Gym @ the Lake Club, the Boardwalk (featuring Fishbone Restaurant, Starbucks, and Avenue Cibi e Vini), a 200-acre nature preserve, Nest Golf Club, various trails, CIBC Pier, and an outdoor event space. This unit is available for short-term or long-term lease! (id:61852)
Homelife/vision Realty Inc.
30 Boadway Crescent
Whitchurch-Stouffville, Ontario
Stylish 2 Bedroom + Den Freehold Townhome with 1,359 sq. ft. and no POTL fees! This Energy Star certified home offers low utilities, a drain water heat recovery unit, programmable Nest thermostat and tankless water heater rental. Custom storage cabinets in bedrooms and living room plus a versatile den/office mezzanine with retractable stairs maximizing space. Upgrades include pot lights, modern fixtures, under-cabinet lighting with backsplash, mirror closet sliders, upgraded bathroom mirrors, steel pickets and laminate flooring throughout. Added comforts feature a heated garage with timer, central vac, rough-ins for cameras and bedroom TV. Enjoy efficient, modern living in a highly desirable location close to amenities, schools, parks and transit. Dont miss this one! (id:61852)
Right At Home Realty
64 Heintzman Crescent
Vaughan, Ontario
***O-P-E-N H-O-U-S-E Saturday, November 22nd & Sunday, November 23rd between 2:00-4:00p.m.***Spectacular, Luxury Dream Home 3-Car Garage (Tandem) On A Premium 60Ft Wide at Rear Lot Backing To Conservation In Prestigious E-N-C-L-A-V-E Of Upper Thornhill Estates***Quiet Crescent Surrounded By Pond & Trails - Walk To Nature Trails/Ponds/Schools/Parks. Facade is Constructed with High-Quality Stone & Stucco, Giving it a Sophisticated & Timeless Appeal. Inviting 2-Story 20Ft Foyer With Upgraded Double Entry Doors Leads To An Expansive Open Concept Functional Layout. 19Ft Ceilings in Living Room, 10Ft Ceilings Main Floor, 9Ft Ceilings On 2nd Floor. Custom Chef's Dream Kitchen With Upgraded Extended Tall Cabinets, Large Centre Island, Granite Countertops, Backsplash, Light Valance, S/S Appliances & Walk-Out To Yard With Incredible Nature Scenery. Cathedral/Vaulted Ceilings, Smooth Ceilings, Hardwood Floors, Pot Lights, Crystal Chandeliers, Custom Window Coverings, Oak Stairs With Wrought Iron Pickets, W/I Servery W/Beverage Fridge. Living Areas of the Home are Spacious & Filled with Natural Light, Large Windows that offer Breathtaking Views. Primary Bedroom Overlooking Ravine, His/Hers Walk-In Closets And Spa- Like 6-Pc Ensuite with a Soaking Tub and Glass-enclosed Shower Overlooking Ravine. Additional Huge Unspoiled Basement with R/I 3Pc Washroom. Mudroom With Direct Access To The Garage from the house. No Sidewalk!!! Interlocked Stone Driveway & 7-Car Parking. Landscape Front & Patio With Fire Pit. Located Near Many Parks & One Of The Largest Walking Trail Systems in Vaughan. Minutes Away From Shopping, Transit, Go-Train, Golf Courses and Hwys. Super Location - Zoned For Best Top High Rated Schools - St. Theresa of Lisieux H.S & H. Carnegie P.S, Many Extras, See For Yourself. (id:61852)
RE/MAX Premier Inc.
452 Athabasca Drive
Vaughan, Ontario
A rare chance to own a meticulously cared-for bungalow on a premium lot in one of Vaughans most coveted pockets. Thoughtfully designed for everyday living, this 3+2 bedroom home offers over 3,000 sq ft of total space Foyer and w2 room offer 12 ft ceiling and the main floor is bright with 9ft ceiling and open with hardwood throughout, a chefs kitchen with high-end stainless-steel appliances, and peaceful views of the beautifully landscaped backyard. The fully finished lower level adds serious versatility complete with a second kitchen perfect for in-laws, extended family, or rental use where permitted. Tucked on a quiet, tree-lined street with an impressive 169-ft deep lot, the backyard delivers rare, cottage-like privacy in the city and walk to Maple Downs Golf & Country Club . All this within minutes of parks, transit, and highly regarded schools. Space, comfort, life style found. Roof, furnace are 5 yrs old. (id:61852)
RE/MAX Hallmark Realty Ltd.
20 James Ratcliff Avenue
Whitchurch-Stouffville, Ontario
If you'd like your morning coffee with a side of privacy and greenspace this home is for you! This Beautiful 9 foot main floor ceiling- Sun Shiny 4 bedroom 4 washroom Lebovic home(Squirel model) is 2632 square feet plus additional area in the finished basement. Generous sized bedrooms with an abundance of closet space. Newly renovated eat in kitchen with quartz countertops and backsplash. Located in the heart of Stouffville, you are a short distance to the elementary and high school, Leisure center ,memorial park, transit, trails and not to forget the 275 meter skating trail. Enjoy the brisker evenings by the fire pit! Overlooking the green space- imagine the trees in the fall. The views are undeniably perfect! Finished lower level is an ideal space for "movie nights", a teenagers "retreat" or has ideal in law potential. A true treasure to show. Sound proofed ceilings in basement (id:61852)
RE/MAX All-Stars Realty Inc.
11 Montebello Terrace
New Tecumseth, Ontario
Welcome home to 11 Montebello Terrace! This bright Bellini bungalow offers a nice open concept floor plan that features the option of main floor living if needed. The kitchen offers granite countertops and under cabinet lighting and overlooks the spacious dining and living rooms. The living room features a fireplace and walkout to the southern facing, private deck - a great place to gather friends or family for a BBQ. The main floor primary is quite large, complete with a walk-in closet and 4 piece ensuite bath. The main floor also has a space for a den or home office overlooking the front yard. Downstairs there is a large family room with a fireplace, a wet bar and a walkout to the partially covered patio area. What a fantastic spot to relax and unwind - or entertain your family. There is a sunny, spacious guest room and 3 piece bath on the lower level as well. There is another room that would be perfect as a hobby room, another office or just extra storage if needed. And then there is the community - enjoy access to 36 holes of golf, 2 scenic nature trails, and a 16,000 sq. ft. Community Center filled with tons of activities and events. Welcome to Briar Hill - where it's not just a home it's a lifestyle. (id:61852)
Royal LePage Rcr Realty
423 - 1100 Kingston Road
Toronto, Ontario
Fabulous 2+1 bedroom south facing suite in highly desirable Kingston and Co. condos which were buuilt in 2018. This bright spacious unit has hardwood floors, stainless steel appliances, ensuite laundry, a balcony, and parking. Great Kingston Rd. location in Upper Beach and adjacent to Hunt Club area with lots of excellent amenities. Vibrant retail strip wihtin steps, short walk to beach and boardwalk, and public transit at the door. Building amenities include guest suites, gym, yoga studio, party room. (id:61852)
RE/MAX Hallmark Realty Ltd.
1462 Wheatcroft Drive
Oshawa, Ontario
Welcome to this stunning, less-than-one-year-old all brick, stone and stucco Greenpark-built home located in the prestigious Kedron North community of Oshawa, offering approx. 3,000 sq ft of beautifully upgraded living space and backing onto a future park and trail. This gorgeous home features a bright open-concept main floor with upgraded laminate flooring, a beautiful gas fireplace, abundant natural light, and a large main-floor den perfect as an office or optional bedroom. The upgraded chef-inspired kitchen includes premium countertops, stainless steel appliances, a gas cooktop, designer hood fan, spacious breakfast area, and a walk-out overlooking the peaceful future park setting. The second level offers four generous bedrooms, three full bathrooms, a second-floor den/loft area, and convenient laundry. The luxurious primary suite features a spa-like 5-pc ensuite with quartz countertops, upgraded tiles, soaker tub, frameless glass shower and a large his/her walk-in closet. Bedrooms 2 and 3 include a semi-ensuite with quartz counters and upgraded tile work. The massive unfinished basement comes with a rough-in for a future bathroom and a large cold cellar, offering excellent potential for additional living space or a future basement apartment. With an elegant exterior elevation, double car garage, and an unbeatable location close to Costco, Walmart, top schools, parks, Hwy 407 (now toll-free in Durham Region), GO Bus access, Ontario Tech University, Durham College and the Oshawa GO Station, this home is the perfect blend of style, convenience and luxury-an absolute gem you don't want to miss! (id:61852)
Save Max Real Estate Inc.
83 Virginia Avenue
Toronto, Ontario
From the moment you arrive, 83 Virginia Avenue stands apart with its striking wood façade and carefully considered design. Completed in 2022, this home blends light with natural materials, creating a sense of balance and an atmosphere that is both sophisticated and comfortable. The main floor flows effortlessly between living, dining, and kitchen areas framed by floor-to-ceiling windows and rich hardwood flooring. A gas fireplace adds warmth, while the custom kitchen combines quartz counters, integrated dining, and built-in cabinetry designed for everyday living. At the rear of the home, the family room features warm custom-built-ins and opens through a glass door to a lovely private yard with a beautiful garden shed. A sculptural staircase ascends beside a dramatic 27-foot feature wall crowned by a skylight, drawing natural light deep into the home. Upstairs, the primary suite offers a calm retreat with custom wall-to-wall built-in closets, floor-to-ceiling windows, and a spa-inspired ensuite with a walk-in shower and deep soaking tub. Three additional generously sized bedrooms are complemented by a beautifully finished four-piece family bathroom featuring two sleek vanities, contemporary fixtures, and elevated tilework. A well-designed laundry room- illuminated by its own skylight- completes the second level. The lower level extends the living space with heated flooring throughout, a bright recreation room featuring a wet bar, built-in storage, and a walkout to the backyard. A convenient side-door entry enhances functionality, and a private guest bedroom and full bath provide comfort and flexibility for visitors. A built-in garage and private drive offer parking for three vehicles. Every finish, fixture, and proportion reflects careful thought- creating a home that feels both elegant and welcoming. (id:61852)
Sotheby's International Realty Canada
2nd Floor - 291 Olive Avenue
Oshawa, Ontario
Charming & Spacious Home in a Central Location Welcome to 291 Olive Avenue, a bright and well-maintained home located in a convenient and Family-friendly neighbourhood in Oshawa. This inviting property offers the perfect blend of comfort, functionality, and accessibility - ideal for families, professionals, or students. Highlights: Spacious bedrooms with closets and windows Separate meters for utilities Central Oshawa - close to amenities, shops, and restaurants Steps to public transit and major routes (401 nearby) Close to schools, parks, and community centres Short drive to Durham College / Ontario Tech University (id:61852)
Sutton Group - Summit Realty Inc.
2nd Floor - 293 Olive Avenue
Oshawa, Ontario
Charming & Spacious Home in a Central Location Welcome to 291 Olive Avenue, a bright and well-maintained home located in a convenient and family-friendly neighbourhood in Oshawa. This inviting property offers the perfect blend of comfort, functionality, and accessibility - ideal for families, professionals, or students.Location Highlights:Central Oshawa - close to amenities, shops, and restaurants Steps to public transit and major routes (401 nearby)Close to schools, parks, and community centres Short drive to Durham College / Ontario Tech University. (id:61852)
Sutton Group - Summit Realty Inc.
Lot 6 - 291 Olive Avenue N
Oshawa, Ontario
Welcome to 293 Olive Avenue, a well-maintained legal triplex located in Oshawa's high-demand Central community. This property is perfect for investors or house-hackers looking for positive cash flow and strong long-term appreciation potential.Key Features Three Separate Units - Ideal mix of 1- and 2-bedroom suites to attract quality tenants Separate Entrances & Utilities - Privacy and convenience for each tenant Updated Interiors - Bright kitchens, modern flooring, and neutral finishes On-site Parking - Enough for multiple vehicles Turnkey Investment - Tenanted, and one unit is vacant.Income Potential With Oshawa's rental demand at an all-time high, this property offers strong monthly rental income and room to grow. Whether you choose to live in one unit and rent the others, or rent all three for maximum return, this is a cash-flowing asset from day one Location Highlights Central Oshawa - Close to downtown, shopping, restaurants, and parks Steps to transit, quick access to 401 for commuters Near Ontario Tech University, Durham College, and major employers - consistent rental demand Walking distance to schools and community amenities Why Invest Here?Oshawa is one of the fastest-growing cities in Durham Region, attracting students, young professionals, and families. Properties like this are in short supply, making this an idealopportunity to secure a high-yield multi-unit investment with potential for long-term appreciation.Perfect For: Investors seeking stable monthly cash flow First-time buyers looking to offset mortgage costs with rental income Extended families wanting separate spaces under one roof (id:61852)
Sutton Group - Summit Realty Inc.
308 - 214 Wellesley Street E
Toronto, Ontario
Renovated and Spacious Bachelor in Prime Downtown! Bright, updated bachelor unit featuring a modern kitchen, updated flooring, and a clean contemporary bath. Functional open layout with great natural light. Amazing location steps to Wellesley Station, Cabbagetown, parks, shops, restaurants, U of T, TMU, and more. Clean, move-in ready unit. (id:61852)
Freeman Real Estate Ltd.
1803 - 2221 Yonge Street
Toronto, Ontario
Prime Yonge & Eglinton location, directly across from Eglinton subway station. This modern suite features 9' ceilings, a highly functional split-bedroom layout, and a sleek kitchen with an island and breakfast bar. Floor-to-ceiling windows fill the unit with natural light, and a generous 311 sq.ft. wraparound balcony offers expansive city views. Enjoy the convenience of valet parking. Steps to the future LRT, Loblaws, Farm Boy, cafés, restaurants, major retail, and banks. Exceptional building amenities include a gym, 24-hr concierge, rooftop garden/BBQ area, yoga/pilates room, indoor pool, party room, bar/lounge & more. (id:61852)
Rc Best Choice Realty Corp
403 - 700 King Street
Toronto, Ontario
Welcome to the heart of King West. This fully renovated 2-bedroom residence brings boutique loft living to life with its soaring 10 Ft ceilings, oversized windows, and a bright, open-concept layout that feels instantly inviting. The custom chef's kitchen is a true showpiece - featuring brand new appliances including a panelled range hood and built-in fridge, a new stove, and quartz counters carried seamlessly up the backsplash for a refined, contemporary finish. The waterfall island creates a stunning focal point with added seating and prep space, while the clever pocket-door cabinet keeps everyday items tucked out of sight for a clean, minimalist look. Open shelving makes this kitchen both functional makes the space feel even more spacious. Wainscotting and designer lighting continue throughout the home, adding character and a modern, elevated feel. The primary bedroom offers double closets and a 4-piece ensuite, while the second bedroom includes a generous double closet of its own. Large locker conveniently located on the same floor. Enjoy hotel-style amenities including a rooftop terrace with BBQ lounge areas, gym, party room, games room, 24-hour concierge, bike storage, and visitor parking.An unbeatable location - steps to King & Queen West's best dining, cafes, shops, Trinity Bellwoods Park, the waterfront, transit, and quick access to the Gardiner. Walk Score 98 - everything is right here. (id:61852)
Royal LePage Signature Realty
6a Carey Road
Toronto, Ontario
Originally designed as a four-bedroom, this newer 2.5-storey detached home offers remarkable space, smart design, and a layout that truly lives large. With three oversized bedrooms (plus 1 below), five bathrooms, and a family room, there is room here to grow, host, or simply spread out in comfort. The main level features high ceilings, a bright family room, and effortless flow through the living and dining areas. Upstairs, the bedrooms are exceptionally scaled and the top-floor suite provides a quiet, airy escape with cathedral ceilings, oversized windows and treetop views. The lower level with walk-out, adds even more versatility with a large recreation room and a generous guest suite or additional bedroom, ideal for extended family or flexible use. A detached garage, quiet street setting, and a location just one block from Yonge-perfectly positioned between Davisville and Eglinton Stations-complete this standout home in a coveted Midtown pocket. (id:61852)
RE/MAX Hallmark Realty Ltd.
130 York Mills Road
Toronto, Ontario
This custom-built residence in prestigious St. Andrew's blends luxury with warmth, offering a rare opportunity for the perfect family retreat. Designed with a functional and purposeful layout, this home creates a welcoming and harmonious atmosphere. The gourmet kitchen features an oversized granite island and top-quality built-in appliances - ideal ensuring efficiency and performance. Designed for prosperity and balance in mind, this home offers a natural flow between living spaces. Each of the four spacious bedrooms includes a private ensuite and large closet space, ensuring comfort and privacy for all family members. The finished basement provides a generous recreation space, perfect for gatherings, play, or relaxation. Spacious two-car garage, conveniently accessible directly from inside the house. Beautifully landscaped front and back yards add serenity to the setting, while proximity to Owen Public School, St. Andrew Junior High, shopping, transit, and amenities ensures daily convenience. (id:61852)
Slavens & Associates Real Estate Inc.
2511 - 57 St. Joseph Street
Toronto, Ontario
Welcome to 1000 Bay by Cresford, a beautifully designed junior studio with den located in the heart of downtown Toronto @ Bay & Wellesley, just steps to the University of Toronto, Queens Park, Yorkville, Bloor Street shopping, and the subway. This spacious 408 sq ft unit features 9ft ceilings, floor-to-ceiling windows with east-facing unobstructed views, a 58 sq ft balcony, laminate flooring throughout, a designer kitchen with stainless steel European appliances, Caesarstone countertops and backsplash, and a modern bathroom with marble vanity. The den can be used as a bedroom, making this a versatile space perfect for students or professionals. Enjoy state-of-the-art amenities including a rooftop outdoor pool, lounge and dining area with fireplace and BBQs, fitness centre, media/billiards/games room, and 24-hour concierge.***Photos are from before the current tenant moved in.*** Shows 10+++ and move-in ready! ***Short Term Rental Can Be Considered*** (id:61852)
RE/MAX Experts
4102 - 30 Inn On The Park Drive
Toronto, Ontario
Tridels Auberge on the Park presents this bright, high-floor 1-bedroom unit with a rare, unobstructed west viewamong the best in the building + one parking. Designed with keyless entry, a sleek open-concept kitchen with high-end appliances, and modern finishes throughout, this home blends style with convenience. Ideally located near the DVP, highways, the upcoming Eglinton Crosstown LRT, shops, and supermarkets, residents also enjoy premium amenities including a gym, pool, lounge, party room, and BBQ terrace. (id:61852)
Union Capital Realty
817 - 10 Deerlick Court
Toronto, Ontario
North York Elegant Condo Unit For Lease. South Facing Ravine View, Spacious One plus Den (642 Sf +78 Sf)Comes With 2 Baths, 1 Parking And 1 Locker. Open Concept with High ceilings and Big windows. Stainless Steel Appliances. Window Coverings. Prime Location, Close To Restaurants, Supermarket, Mall, Parks, Public Transit, Hwys. Just Move In And Enjoy. Perfect For A Bachelor Or A Small Family. (id:61852)
Real One Realty Inc.
3608 - 115 Mcmahon Drive
Toronto, Ontario
Beautiful 1Br Suite In Prestigious Bayview Village Area; Walking Distance To Two SubwayStations(Bessarion & Leslie). This Unit Features A Functional Floorplan; 9-Ft Ceilings; AModern KitchenWith Integrated Appliances And Cabinet Organizers, A Spa-Like Bath With MarbleTiles; Full-SizedWasher/Dryer; And Roller Blinds. Enjoy A Seamless Transition And Live WithEase In ThisProfessionally Managed Suite. (id:61852)
RE/MAX Elite Real Estate
4207 - 4015 The Exchange Street E
Mississauga, Ontario
Live in Luxury At This Spacious Never Lived In Brand New Condo 2 Bedroom And 2 Bath Condo Unit Filled With Abundant Natural Light In The Most Luxurious and Hotel Like Building of Exchange District Building. The Unit Comes with 1 Parking & 1 Locker as Well). Situated Right In The Heart Of Mississauga Directly Across From Square One Mall (1 Minute Walk). With Excellent Access to public Transit. This Bright and Spacious Two-bedroom Suite will WOW you with a perfect blend of Modern, Comfort and Sophistication With Unlimited Upgrades Such As Keyless Entry, Top Notch Miele Appliances, Imported Italian cabinetry by Trevisani. elegant and an Energy-Efficient Geothermal Heating and Cooling system. The Rent Includes Free & Unlimited Access to Building Amenities Such as State-Of-The-Art Fitness Center, Basketball Court, Beautifully Designed Rooftop terrace to Enjoy & Host Summer Parties. Location: 1 Minute Walk to Bus Stop, Square One Mall, Square One Go Station, 5 Min Walk Sheridan College, Mohawk College. (id:61852)
RE/MAX Real Estate Centre Inc.
1253 Melton Drive
Mississauga, Ontario
Lakeview Gem - Move In Or Build Your Dream: Freshly Renovated From Top To Bottom, This 4+1 Bed, 3 Bath Large Bungalow Offers Over 4,000 Sq/Ft Of Living Space On One Of Lakeview's Largest Lots. Inside Features Bright Open Spaces With Engineered Hardwood And Tile Flooring, Fully Updated Bedrooms And Baths, And A Modern Open-Concept Kitchen That Flows Into Dining And Living Areas With A Cozy Fireplace. A Walkout Deck Lets You Relax And Entertain While Enjoying The Extra Large Private Treed Backyard With Over 12 Foot Back Walls, While The Spacious Lower Level With Above-Grade Windows Adds Versatile Living Or Income Potential. Additional Highlights Include A Two-Car Garage With Six-Car Driveway, Sprinkler System, New Main Floor Windows, Furnace (2024), And Owned Hot Water Tank, Making This A Move-In-Ready Home With Peace Of Mind. For Those Thinking Bigger, The 100 Ft Double Lot Comes Severance Approved Into Two 50 X 145 Ft Parcels, Each With Reserved Municipal Addresses. Build Two Custom Homes, Add A Second Storey, Or Enjoy This Spacious Bungalow As-Is - The Possibilities Are Endless. Nestled In A Quiet, Family-Friendly Neighbourhood Surrounded By $3M+ Custom Homes, Just Minutes To Lake Ontario, Port Credit, Sherway Gardens, Trillium Hospital, QEW/427, And Only 20 Minutes To Downtown Toronto. With Billions In Investment Flowing Into Lakeview Village, Dixie Mall Condos, And The New QEW/Dixie Interchange, This Property Offers The Best Of Today And Tomorrow. (id:61852)
Red House Realty
Lower - 699 Classic Drive
London East, Ontario
Welcome to this charming and spacious 3 bdr, 2 parking, lower level (basement) detached home offering comfort and functionality is now available for lease. This beautifully maintained property features generous-sized bedrooms, carpet-free flooring throughout, and a kitchens with clean appliances. With its versatile layout, ample natural light, and move-in-ready condition, this home is perfect for growing family. The utility is 30% extra. (id:61852)
Homelife/miracle Realty Ltd
31 Donald Bell Drive
Hamilton, Ontario
Welcome to this stunning end-unit townhome on a rare 155-foot deep lot offering exceptional space, comfort, and modern living in the heart of Binbrook! Step inside to a spacious foyer with a closet and powder room, leading you into a bright, open-concept main floor. The dining area seamlessly connects to a stylish kitchen featuring a central island with barstool seating, flowing into a cozy living room complete with a fireplace and sliding doors to the backyard. Step outside to your expansive backyard oasis featuring a deck, gazebo, and plenty of room for family gatherings and outdoor entertainment. The second floor offers a primary suite with a walk-in closet and 4-piece ensuite, plus two additional bedrooms. A full main bath and convenient second-floor laundry complete this level. The unfinished basement provides excellent potential for future living space, rental income, or an in-law suite. Located in beautiful Binbrook, this home is surrounded by agricultural heritage, conservation areas, and nature, while still being just minutes from Hamilton City and the Aairport. You're also within walking distance to schools, parks, and everyday amenities. This property delivers lifestyle, space, and incredible value. Don't miss your chance to make it yours! (id:61852)
RE/MAX Gold Realty Inc.
224 Dalgleish Trail
Hamilton, Ontario
Location, Location, Location! Rarely Found 2 Story Specious Townhouse W/ 4 Bedroom & 3 Washroom, 1770 Sqt, Very Functional Layout. Large Living Rm & Dining Rm Combined, Walk-Out To Backyard. Beautiful Open Concept Kitchen, Breakfast Area. Stainless Steel Appliances, Oak Stairs, 2nd Floor Loft Can Be Used For Office. Access From Garage To Main Floor. Walking Distance To Walmart, Banks, Coffee Shops, Parks & Other Amenities. Close To Elementary And High School. (id:61852)
Homelife Landmark Realty Inc.
23 Wexford Avenue N
Hamilton, Ontario
At this price point with this set-up, how much cost can you cover? 23 Wexford Avenue North, a well-kept home in Hamilton's Crown Point neighbourhood offering versatility, value, and functional space for a wide range of living needs. Private one car parking on property and additional parking is available on both sides of Wexford Avenue based on the city's date-based parking schedule, providing convenient on-street options year-round. This 2+1 bedroom, 2-bath property features two full kitchens and a separate entrance to the lower level, creating an ideal layout for extended family, multi-generational living, or an independent space for guests. The main level offers comfortable, bright living areas and an efficient kitchen layout. The lower level adds an additional bedroom, full bath, and second kitchen, allowing you to decide how the space best serves your lifestyle. Crown Point continues to grow in popularity thanks to its proximity to daily amenities. Here you're moments from shopping, restaurants along Ottawa Street, public transit routes, green spaces, and schools-all contributing to easy day-to-day living. Quick access to major roadways makes commuting throughout the city straightforward and convenient. This property is an excellent opportunity to secure a flexible home in a well-connected location. Come explore the possibilities at 23 Wexford Avenue North and see how this adaptable layout can work for you. (id:61852)
Keller Williams Edge Realty
59 Woodman Drive
Hamilton, Ontario
FULLY RENOVATED, MOVE-IN READY! 59 Woodman Drive North, a newly renovated, townhome located in a family-friendly neighborhood. This home is designed for modern living, with stylish updates and comfortable spaces throughout. The main floor features a brand-new kitchen with quartz countertops and stainless steel appliances, perfect for cooking and entertaining. The separate dining room and living room offer plenty of space for relaxation and gatherings, all beautifully finished with vinyl plank flooring that runs throughout the level. Upstairs, you'll find three generously sized bedrooms, each offering ample closet space, along with a newly renovated four-piece bathroom. The unfinished basement provides laundry facilities and direct access to the garage, offering practicality and potential for future expansion or storage. Conveniently located near highway access, shopping, bus routes, and schools, 59 Woodman Drive North combines modern living with a prime location! (id:61852)
Royal LePage Signature Realty
Uppers Exclude Basement - 19 Patterson Drive
North Dumfries, Ontario
Experience luxury living in this Stunning Detached Tice River-built "Bailey Model," offering a beautifully designed and truly spacious 4-Bedroom, 2.5-Bath upper-level home perfect for families or professionals seeking comfort, privacy, and modern convenience. The second floor features 4 Generous Bedrooms, including a Primary Bedroom with a Private 4-piece Ensuite and Walk-in Coset, while the remaining 3 Bedrooms share a stylish Jack-and-Jill 3-piece Bathroom. The main level welcomes you with a bright foyer, convenient powder room, elegant combined family and living area ideal for relaxation or entertaining, and a separate Formal Dining room perfect for hosting. The Modern Kitchen boasts Quartz Countertops, Stainless Steel appliances, a breakfast area, and a large pantry for ample storage. Enjoy exceptional parking with a 2-car indoor garage plus 3 outdoor spaces, enhanced by the No-sidewalk feature for maximum convenience. The basement is a fully separate apartment occupied by a quiet single-lady landlord, and tenants are responsible for 70% of utilities, with the landlord covering the remaining 30%; tenants also maintain lawn care and snow removal in their designated area. This upscale home is ideal for AAA tenants-families or professionals who value space, style, and tranquility. Applicants must provide a Rental Application, 2 Pc of IDS, job offer letter, two recent pay stubs, a full Equifax credit report, and strong references or savings are highly preferred. Serious inquiries only-contact the listing agent for more details. MUST SEE !! (id:61852)
Homelife/miracle Realty Ltd

