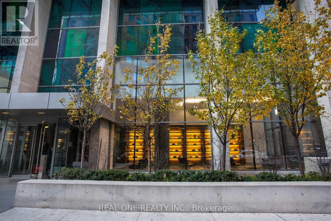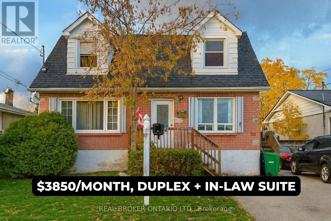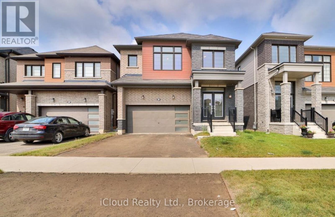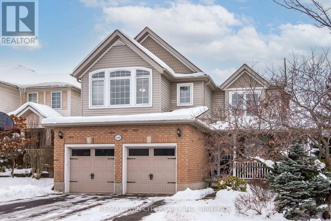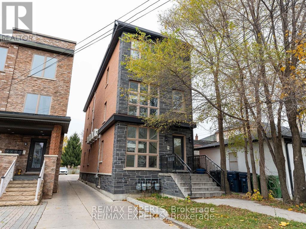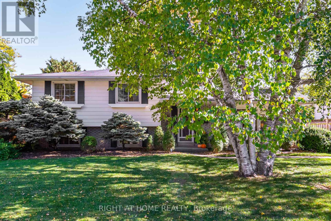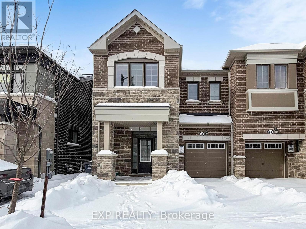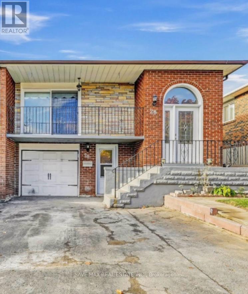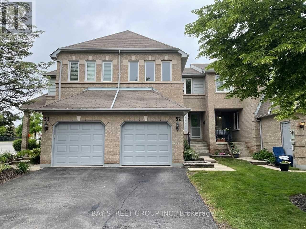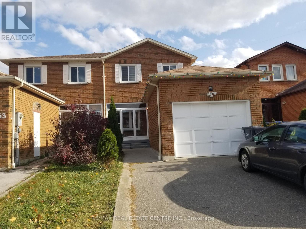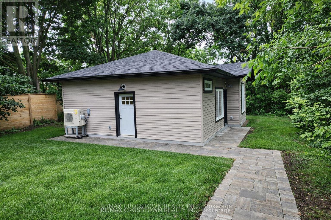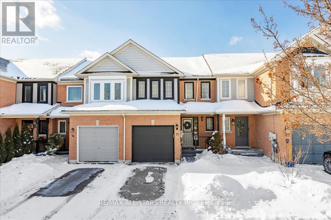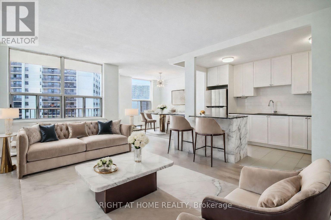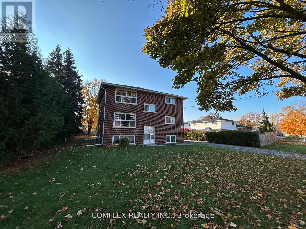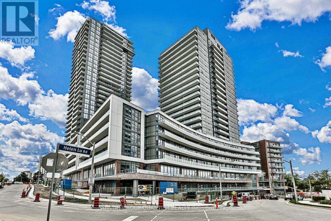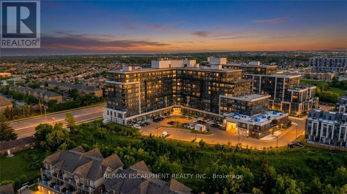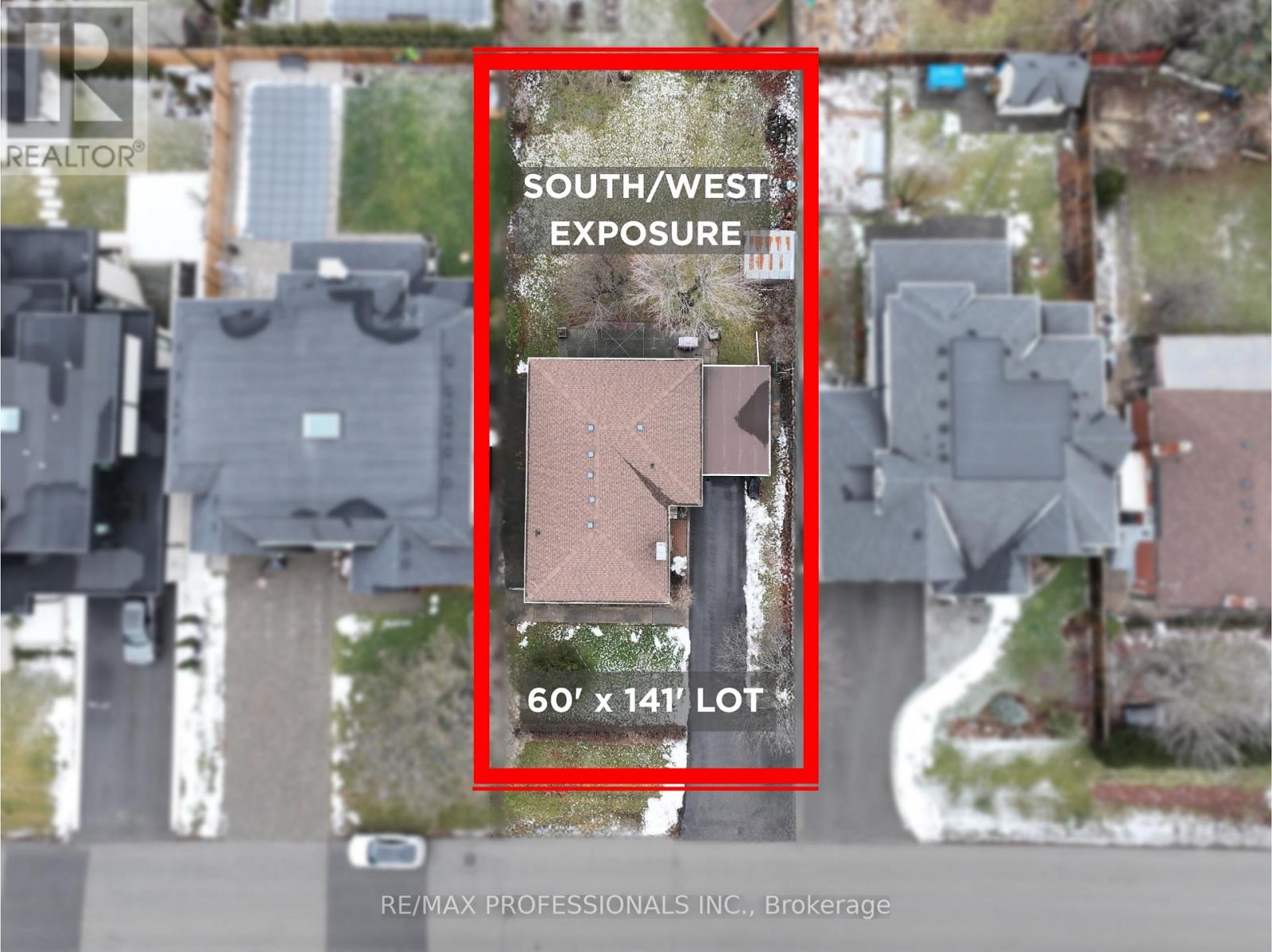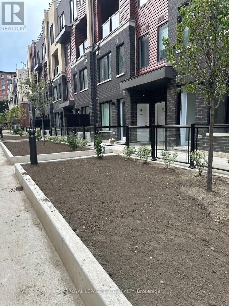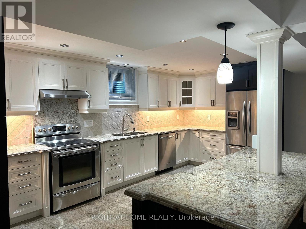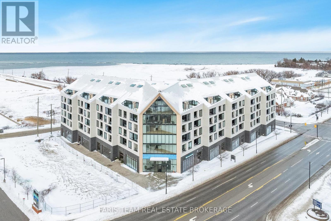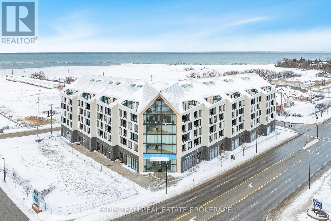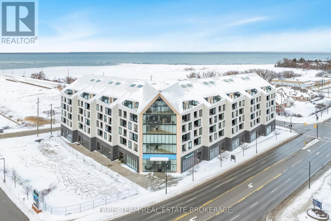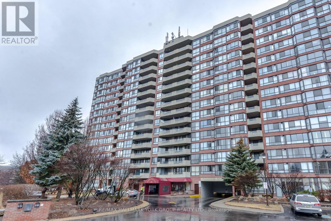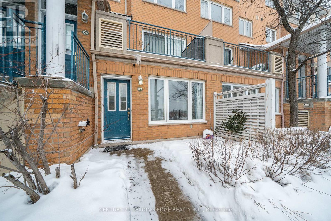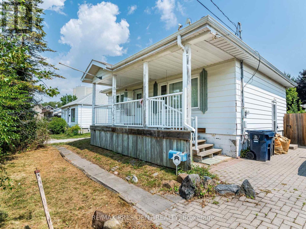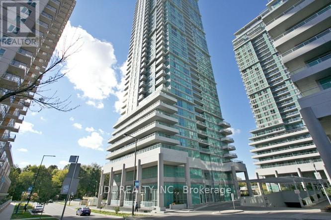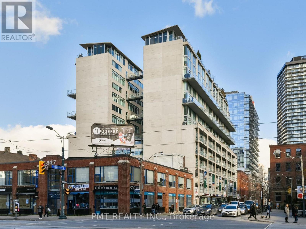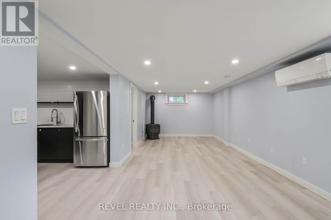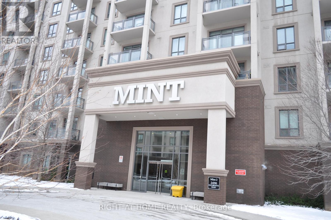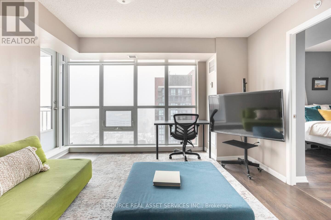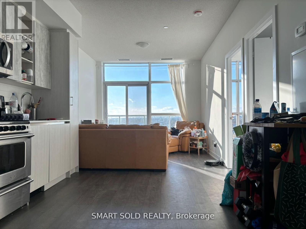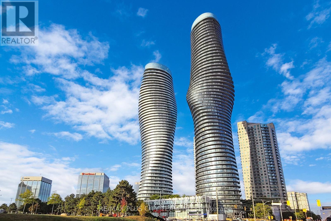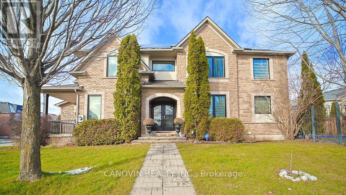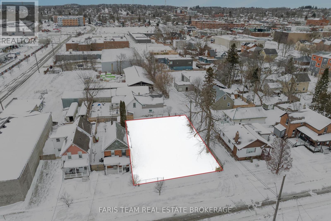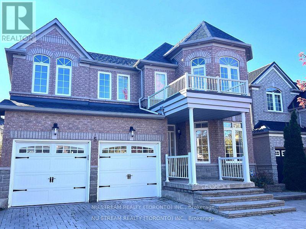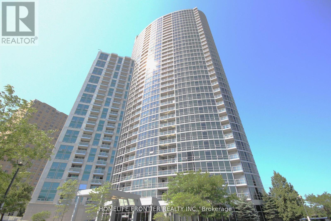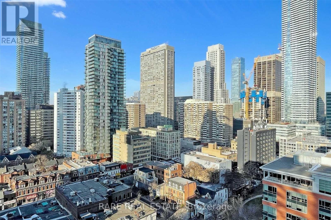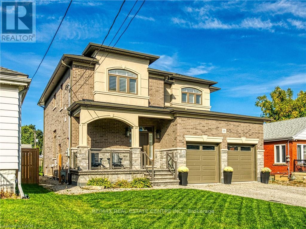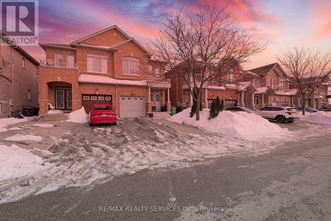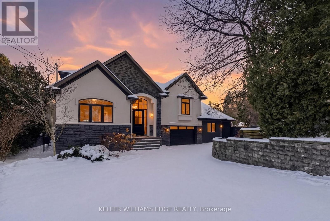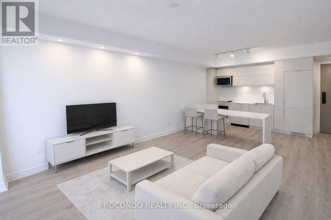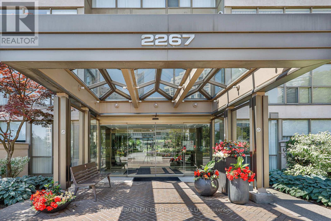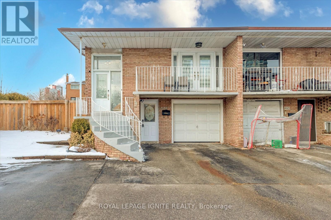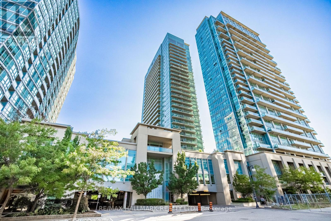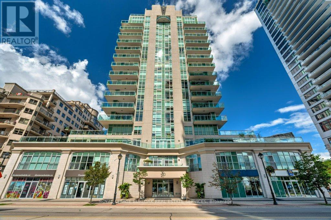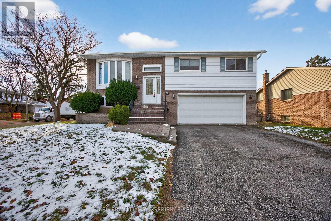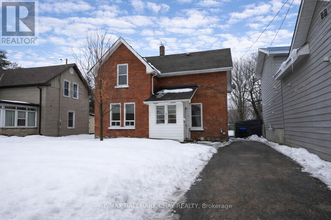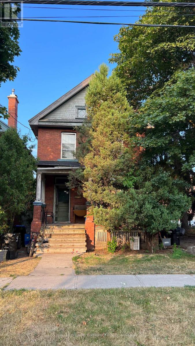3606 - 38 Grenville Avenue
Toronto, Ontario
Location, Location, Location! Furnished Open Concept 2 Br + Den Corner Unit With 9Ft Ceilings. Breathtaking Unobstructed South East Views Of The City And Lake. Wall-To-Wall Floor To Ceiling Windows, Hardwood Flooring in Living/Dining, Convenience At Door, Steps To Ttc, University, Hospitals, Restaurants. Amazing Amenities Including Concierge, Exercise Room, Indoor Pool And Visitor Parking. (id:61852)
Real One Realty Inc.
710 Cameron Street
Peterborough, Ontario
Welcome to 710 Cameron Street a rare cash-flowing opportunity in Peterborough's sought-after South End! This legal non-conforming duplex with in-law suite generates $3,850/month plus utilities, offering strong rental income, stable tenants, and a turnkey setup. Ideal for investors or first-time buyers looking to live in one unit while the other two cover the mortgage. Located on a flat 50' x 130' fenced lot, this carpet-free 1.75-storey brick home sits in a quiet, family-friendly neighborhood close to schools, parks, shopping, transit, and minutes from the highway and downtown. The home features three self-contained units: the main floor + basement (2 bed, 1 bath) rents for $1,750/month, the upper unit (2 bed, 1 bath) for $1,100/month, and the back in-law suite (studio/bachelor) for $1,000/month. All tenants are on month-to-month leases, pay rent on time or early, and cover their own utilities. Recent updates include new furnace (2025), an upper and basement window (2025), fresh paint and smooth ceilings in the lower unit (2025), a fully renovated kitchen and bathroom in the upper unit (2025), and an updated lower bathroom (2024). Whether you're looking for strong cash flow or a smart house-hack opportunity, this is one of Peterborough's most attractive income properties. Book your showing today. Tenants are fully satisfied with the property, require no additional upgrades, and are happy to stay. (id:61852)
Real Broker Ontario Ltd.
395 Barker Parkway
Thorold, Ontario
Executive Residence Showcasing 9' Ceilings on the Main Level, Highlighting Elegant and Timeless Finishes Throughout. This Luxurious Layout Comprises 4 Bedrooms, each with access to a Bathroom. The Primary Bedroom boasts a 5pc Ensuite and His and Hers Walk-In Closets. The Upper Level also includes a Laundry Room and a Media Loft, easily adaptable as a 5th Bedroom. On the Main Level, you'll find a Spacious Eat-In Kitchen with Ceramic Flooring, complemented by a Great Room and Dining Room adorned with Hardwood Flooring, A double-car garage and a 2-car driveway provide ample parking, and the large unfinished basement offers endless possibilities for storage or future customization. this home offers easy access to shopping centre, Niagara College, Brock University, and top-rated schools, making it perfect for families and professionals alike. Plus, this home is backed by Tarion Warranty, giving you peace of mind with quality assurance and protection. (id:61852)
Icloud Realty Ltd.
148 Winding Wood Crescent
Kitchener, Ontario
Welcome to 148 Winding Wood Crescent, nestled in the highly sought-after Doon Area of Kitchener. This beautifully maintained home offers a bright, open-concept main floor highlighted by a recently updated eat-in kitchen featuring quartz countertops, a breakfast bar, and a sun-filled reading nook-perfect for morning coffee or quiet moments. The spacious living room boasts hardwood flooring, a cozy fireplace, and an impressive 16-foot ceiling that fills the space with natural light. The home features 3 generous bedrooms and 3 bathrooms, including a brand-new 3-piece bathroom in the basement, while the two additional bathrooms on the main and second floors have been recently renovated. The fully finished recreation room with a gas fireplace provides an ideal space for relaxing or hosting guests. Exceptional curb appeal is showcased by gorgeous landscaping, a charming wrap-around corner porch, newer roof, and newer garage doors. The backyard is designed for enjoyment with a party-sized deck and gazebo, fenced yard, gas line for your BBQ, and a convenient storage shed. Pride of ownership is evident throughout. This is a home that truly impresses inside and out. Schedule your private showing today. (id:61852)
RE/MAX Twin City Realty Inc.
Basement - 2 Hyde Avenue
Toronto, Ontario
Welcome to 2 Hyde Lower Level 1 bedroom, 1 bathroom unit featuring modern finishes throughout. Fully upgraded with new flooring, renovated kitchen, stainless steel appliances, custom tile work, ensuite washer and dryer, and one dedicated parking space included in the rent. Steps to public transit-ideal for commuters. Located in a great community, this unit is truly a tenant's dream. (id:61852)
RE/MAX Experts
5188 Cherryhill Crescent
Burlington, Ontario
WOW WOW WOW Gorgeous Detached 4 Level Sidesplit Home in Sought after Elizabeth Gardens Neighbourhood In South Burlington. Renovated in 2023 Thru-out with High End Designer Finishes. Open Concept Top To Bottom and I Mean Top To Bottom Main Floor Ceiling Raised to 13 feet and Vaulted,Designer Kitchen with 9'8" by 3'4" Centre Island for Entertaining with Upgraded Appliances. Engineered Hardwood Floors Thur-out. Three Spacious Bedrooms on Upper Level with The Main 5 pc Bath to Dead For. Large Open Family Room Plus 4th Bedroom on Lower level Which has a Separate Entrance to the backyard. This is a Must See Home Over 300K spent in Reno's and Upgrades. (id:61852)
Right At Home Realty
86 Keppel Circle
Brampton, Ontario
Stunning Corner Townhouse ideally located near Mississauga Rd & Sandalwood Pkwy. This bright and spacious home features an abundance of large windows, a separate dining area, 4 generously sized bedrooms, and 3 modern washrooms. Enjoy 9-foot ceilings on both the main and second floors, enhancing the open and airy feel throughout. Equipped with brand new appliances, this is a home you won't want to miss. Conveniently located close to top-rated schools, plazas, gas stations, and a wide range of everyday amenities. (id:61852)
Exp Realty
28 Royal Salisbury Way
Brampton, Ontario
Location Location Location!! 2 Bedroom Legal Walk Out Basement, Amazing Opportunity For First Time Home Buyers Looking To Supplement Income Through Rental Potential & Investors Seeking A Property With Strong Cash Flow Prospect To Own 3 Bedroom Semi Detached Raised Bungalow With 2 Bedroom Legal Walk Out Basement With Occupancy Permit In One Of The Demanding Neighborhood Of Madoc In Brampton, This Semi Detached Bungalow Offer Combined Living/Dining Room With W/O To Good Size Balcony To Entertain Gathering, Kitchen With S/S Appliances/Quartz Counter/Backsplash/Centre Island, Primary Bedroom With Good Size Closet & Window & Other 2 Good Size Room With Closet & Windows, Full Bathroom On Main & Laundry, The Legal 2 Basement Offer Living Room Combined With Kitchen & 2 Good Size Bedroom With 3 Pc Bath & Separate Laundry & With Two Separate Basement Entrances (Front And Back) For Added Convenience. This House Has a Huge Backyard to Entertain Big Gathering, Parking Is A Major Advantage With Three Driveway Spaces Plus One Garage Parking. Conveniently Located Near Highway 410, Public Transit, Schools, And Shopping Malls, This Property Sits In A High-Demand Rental Area With Excellent Accessibility, A Turnkey Investment With Immediate Rental Income, Strong Upside, And Long-Term Appreciation Potential. Live In One Unit And Rent The Other Or Add A Solid Asset To Your Portfolio, A Must-See Opportunity-Book Your Showing Today, Buyer Can Get Vacant Possession or Assuming Tenant Is Optional. (id:61852)
Save Max Real Estate Inc.
52 - 2550 Thomas Street
Mississauga, Ontario
Bright And Spacious Three-Bedroom Townhouse Featuring Three Upgraded Washrooms, Located In A Highly Sought-After School District (John Fraser, Gonzaga). This Home Offers An Open-Concept Layout With A Formal Living And Dining Area, An Upgraded Eat-In Kitchen With Quartz Countertops, And A Breakfast Area With Walkout To A Beautiful Backyard. The Cozy Family Room Includes A Fireplace. Conveniently Located Close To Schools, Stores, Community Centre, Church, Transit, Walking Trails, And All Major Highways. (id:61852)
Bay Street Group Inc.
Main - 55 Tulip Drive
Brampton, Ontario
Well-maintained and ideally located 3-bedroom, 2.5-bathroom home available for lease at the Mississauga/Brampton border. Conveniently situated close to Sheridan College, Brampton Transit, grocery stores, schools, and parks. The primary bedroom features a private 3-piece ensuite, while two additional spacious bedrooms share a second3-piece bathroom. The home offers a bright, eat-in kitchen with stainless steel appliances, including a fridge, stove, built-in microwave, and dishwasher. Enjoy an open-concept living and dining area filled with natural light, with a walkout to the backyard-perfect for entertaining or relaxing. A functional layout and desirable location make this home ideal for families or professionals. Rent Is all-Inclusive (id:61852)
RE/MAX Real Estate Centre Inc.
Gdn Ste - 120 Dundonald Street
Barrie, Ontario
Discover a truly rare rental opportunity in the heart of Barrie's vibrant downtown core. This fully above-grade garden suite offers the best of urban living with unmatched privacy - no one above, below, or attached to you. Steps from the waterfront, beaches, walking trails, restaurants, shops, transit, and everything the city has to offer, this home blends convenience with a peaceful, tucked-away feel.Inside, you'll find a thoughtfully designed space featuring two inviting bedrooms, an open-concept living area, and a sleek bright-white modern kitchen. Large windows bring in abundant natural light, creating a warm and airy atmosphere throughout. Enjoy the added convenience of in-suite laundry for complete independence.Outside feels like your own private retreat - a fenced yard surrounded by mature, towering trees, offering a rare sense of calm right in the city. Two parking spaces are included for your comfort and ease. Available January 1st, 2026 - $2300/month + utilities. (id:61852)
RE/MAX Crosstown Realty Inc.
71 Crittenden Drive
Georgina, Ontario
Welcome to this beautiful 3 bedroom townhome on a family friendly crescent just minutes from Lake Simcoe Public School and Hwy 404. Bright open concept living and dining area with pot lights and light laminate flooring throughout the main level. Updated eat in kitchen features white cabinetry, butcher block island, tiled backsplash, custom range hood, pot lights and walk out to a sunny west facing deck. Fully fenced backyard with rear garden. Main floor includes 2 piece bath, entry closet, interior garage access and single car garage. Spacious primary bedroom offers pot lights, window treatments and his & hers closets. Second bedroom with pot lights and closet. Finished basement includes rec room with carpet, laundry room, stained wood staircase, oak railings and ample storage. Updates include furnace (Feb 2024), washer/dryer, fridge, oven & dishwasher (2021). Hot water tank rental. Easy commute. Move in ready. (id:61852)
RE/MAX All-Stars Realty Inc.
1108 - 75 Eastdale Avenue
Toronto, Ontario
Limited-Time Offer: One Month Free Rent! Welcome to 75 Eastdale Avenue, a beautifully maintained and professionally managed building in the heart of Danforth Village, one of East Yorks most desirable neighbourhoods. Just north of Danforth and Main, this vibrant community puts everything at your doorstep grocery stores, shopping, restaurants, parks, and transit, including the Danforth GO Station only a 13-minute walk away. With an 86 Walk Score and 85 Transit Score, this location truly keeps you connected to the city. This bright and spacious open-concept 2-bedroom, 1.5-bath suite offers 900 sqft. of modern living space, perfect for families, couples, roommates, or professionals seeking extra room. Recently renovated, it features a stylish kitchen with quartz countertops, ceramic backsplash, stainless steel appliances dishwasher and over-the-range microwave, and sleek cabinetry with chrome finishes. The open layout flows seamlessly into the living and dining areas, complemented by plank flooring, fresh paint, and updated lighting and hardware throughout. The building offers a safe and welcoming environment with 24-hour video surveillance, keyless fob entry, on-site laundry, visitor parking, and a pet-friendly policy. Residents also enjoy access to excellent amenities, including a fully equipped gym and stylish party room. The convenient Resident Portal makes it easy to pay rent, request maintenance, and stay connected with management anytime, from any device. Heat and water are included; hydro extra. Garage parking is available for $175/month and lockers for $50/month. Portable A/C units are permitted. Students and newcomers are welcome. Don't miss your chance to take advantage of the one month free rent incentive and secure your place in this sought-after East York community. Book your private tour today! Please note: photos have been virtually staged and represent a typical layout in the building. (id:61852)
Right At Home Realty
334 Surrey Drive
Oshawa, Ontario
Clean And Move In Ready 1120 Sq/Ft 2 Bedroom Apartment For Lease In A Well Kept Triplex. Unit Has Open Concept Living/Dining Room With Hardwood Flooring, 2 Entrances And Parking For 2. Tenants Have Access To The Coin-Op Laundry Located On Lower Level. Tenants Responsible For Own Hydro. Excellent Location With School And Shopping Walking Distance Away. Coin Laundry On Site. Looking For Long Term Working Tennant . Electric Heat. This Is The Top Floor of Triplex. (id:61852)
Comflex Realty Inc.
2202 - 38 Forest Manor Road
Toronto, Ontario
Welcome to The Point at Emerald City! This sun filled two-bedroom and two-bathroom corner unit features high ceilings, beautiful engineered laminate flooring, large floor-to-ceiling windows with zebra blinds and spacious living and dining areas. Conveniently located with public transportation and grocery within walking distance. This property features state-of-the-art amenities. (id:61852)
Sutton Group Quantum Realty Inc.
414 - 395 Dundas Street W
Oakville, Ontario
Welcome to Distrikt Trailside-where modern design, smart living, and exceptional convenience meet in the heart of North Oakville. This beautifully appointed 1-bedroom plus den, 2-bathroom suite features a bright, open-concept layout with soaring ceilings, top to bottom large windows, and abundant natural light. Enjoy the most sought-after south-facing exposure, offering sun-filled living and a sunny balcony with unobstructed view all the way to lake Ontario off your main living area-perfect for morning coffee or evening relaxation. The thoughtfully designed interior showcases elegant modern finishes, integrated cabinetry, quartz countertops, a sleek backsplash, and premium appliances, ideal for both everyday living and entertaining. Upgrades include Built in Microwave and Valance Lights. The versatile large den provides flexible space for a home office, guest area, or even second bedroom, while two modern bathrooms add comfort, privacy and functionality. Residents enjoy a smart and tech-forward lifestyle with an AI-powered Smart Community System included in the maintenance fees, offering seamless building access, security and visitor management. Resort-style amenities include a state-of-the-art fitness center with training and yoga spaces, party and meeting rooms, games room, concierge service, pet spa and a beautifully landscaped courtyard with BBQs and cabanas. Secure entry, underground parking, plenty of visitor parking, and a stylish lobby complete the offering. Ideally located minutes from Highways 403 and 407, GO Transit, Oakville Hospital, Transit, medical centers and major bus routes, with top-ranked schools, parks, trails, shopping, dining, and everyday conveniences. close by-many within walking distance, including Fortinos, Food Basics, cafes, restaurants, and transit. Whether you're a first-time buyer, downsizer, or investor, this is an exceptional opportunity to own a contemporary, well-designed condo in one of Oakville's most desirable communities. (id:61852)
RE/MAX Escarpment Realty Inc.
294 Southview Road
Oakville, Ontario
Set on a quiet, tree-lined street in one of Oakville's most established and evolving neighbourhoods, 294 Southview Road offers an exceptional location defined by lot quality, walkability, and long-term value. Situated north of Rebecca Street, this West Oakville address is surrounded by a mix of original homes and high-quality custom builds, reflecting the area's steady transition and strong redevelopment appeal. The property sits on a generous, pool sized south/western exposure 60' x 141' rectangular lot, a highly desirable footprint in this pocket, providing flexibility for future development or expansion. Current structure houses 3 Bedrooms and 2 full bathrooms with potential for 2 units with side entrance. The street is exceptionally well connected. Residents enjoy quick access to downtown Oakville, the harbour, and the lakeshore, while remaining moments from everyday amenities including grocery stores, cafes, libraries, parks, and places of worship. Commuters will appreciate the proximity to major transit routes and the ease of access to QEW, Highway 403, and nearby Oakville GO Station, making travel throughout the GTA efficient and convenient. Public transit options are also close at hand, reinforcing the location's appeal for both end users and rental strategies. This neighbourhood is particularly attractive to builders and developers seeking well-sized lots in an area where new construction continues to enhance streetscape value. At the same time, the location supports alternative visions such as a thoughtfully updated single-family home or a potential two-unit configuration (buyer to verify), appealing to those looking for long-term rental income or multi-generational living. Newly constructed neighbouring 3500-4000sf homes. Surrounded by mature trees, established infrastructure, and strong resale demand, Southview Road represents a rare opportunity to secure land in a proven, central Oakville location where lifestyle, convenience, and future intersect. (id:61852)
RE/MAX Professionals Inc.
7 - 3546 Colonial Drive
Mississauga, Ontario
Wonderful recently built(2024) 2 bedroom plus 2.5 bathroom stacked townhouse with modern finishes. This main floor unit has a beautiful modern and bright kitchen with stone counter tops, stylish backsplash, lamanite floor on main with, ensuite washer and dryer, walk out of great room to patio, broadloom throughout bedrooms with a 3 piece ensuite in primary bedroom including shower glass enclosure. Conviently located close to schools,shopping, and highways. (id:61852)
Royal LePage Elite Realty
31 Via Guardia Road
Vaughan, Ontario
Beautiful Spacious Basement Apartment In The Vellore Village Community Located on a Quiet Street. Huge Kitchen With An Island And Granite Countertops. Ample Storage Through-out. Open Concept Living In This Full Walk-up Basement Featuring a Stone Wall With a Fireplace. 2 Bedrooms And Private Full 4-Piece Washroom. Dedicated Laundry Room Only For Tenants' Use. Laminate Flooring and Pot lights. 1 Parking Spot And Private Entrance With a Glass French Door. Close To Amenities, Parks, Schools, Walking Trails, Transit, and Major Highways. (id:61852)
Right At Home Realty
216 - 31 Huron Street
Collingwood, Ontario
Top 5 Reasons You Will Love This Condo: 1) This bright and inviting corner unit showcases floor-to-ceiling windows that wrap the main living area, filling the unit with natural light throughout the day, with a desirable southwest exposure, you'll enjoy warm afternoon sun, stunning sunsets, and picturesque views stretching over downtown Collingwood with Blue Mountain as your backdrop 2) Harbour House stands as Collingwood's newest luxury condominium development, thoughtfully crafted and ideally located just steps from the Harbour, providing modern architecture and vibrant charm with easy walkability of Collingwood's waterfront 3) Residents of Harbour House enjoy an exceptional selection of amenities, including two beautifully furnished guest suites, a fully equipped fitness centre, a rooftop lounge with an outdoor terrace, and a dedicated media room, with additional conveniences such as a pet spa, bike storage, and a gear prep room perfectly complementing Collingwood's active, four-season way of life 4) Offering 856 square feet of thoughtfully designed living space plus a well-sized den, this layout provides versatility for a home office, reading retreat, or guest area, and comprises over $24,100 in premium upgrades including a stone bathroom vanity, a waterfall-edge kitchen island with matching backsplash, upgraded tile selections, high-end appliances, and sleek roller blinds 5) Added benefit of a dedicated underground parking space adding year-round comfort and protection from the elements, ensuring effortless living in every season. 856 fin.sq.ft. *Please note some images have been virtually staged to show the potential of the condo. (id:61852)
Faris Team Real Estate Brokerage
209 - 31 Huron Street
Collingwood, Ontario
Top 5 Reasons You Will Love This Condo: 1) Don't miss your chance to own one of the final remaining fully furnished suites at Harbour House, Collingwood's newest waterfront-inspired address, perfectly positioned just steps from the Harbour 2) This move-in ready gem offers a rare opportunity to skip the typical delays of new construction and start enjoying your new home immediately, whether you're downsizing, investing, or seeking a low-maintenance lifestyle by the water, this suite is the perfect fit 3) Inside, youll find a beautifully designed 791 square foot one-bedroom layout, complemented by a spacious 9x9 den, ideal for a dedicated home office, cozy reading nook, or inviting guest space 4) Enjoy the benefit of over $12,900 in premium upgrades, including a luxurious stone vanity in the bathroom, a stunning waterfall-edge kitchen island with matching backsplash, upgraded designer tile selections, high-end appliances, and sleek roller blinds throughout, all adding to the suites stylish and sophisticated appeal 5) To top it all off, your comfort is enhanced with a designated underground parking space, giving you year-round convenience and peace of mind. 791 above grade sq.ft. (id:61852)
Faris Team Real Estate Brokerage
412 - 31 Huron Street
Collingwood, Ontario
Top 5 Reasons You Will Love This Condo: 1) Here's your opportunity to own one of the few remaining suites at Harbour House, Collingwood's sought-after new development just steps from the harbourfront 2) With immediate possession, you can skip the long construction delays and move into your brand-new home sooner than you think 3) This thoughtfully designed 695 square foot one bedroom suite includes a flexible 9'x8'6" den, ideal for a home office, creative space, or occasional guest room 4) Enjoy $13,000 worth of premium upgrades, including a waterfall-edge kitchen island, stylish tile finishes, stone bathroom counters, high-end appliances, and sleek roller blinds throughout 5) Your lifestyle is made even easier with a designated underground parking space included, convenient, secure, and perfectly suited to modern condo living. 695 above grade sq.ft. *Please note some images have been virtually staged to show the potential of the condo. (id:61852)
Faris Team Real Estate Brokerage
406 - 100 Observatory Lane
Richmond Hill, Ontario
Welcome to Unit 406 at 100 Observatory Lane, Richmond Hill. This bright and spacious 2-bedroom plus solarium residence offers a functional layout ideal for comfortable living. The enclosed solarium provides flexible space for a home office, reading nook, or dining area, while the private balcony is perfect for enjoying fresh air and open views. Located in an excellent, very clean, top-managed building with a well-known high rating and reputation, this unit delivers both quality and peace of mind. Situated in a prime Richmond Hill location close to transit, shopping, parks, and everyday amenities, this is an outstanding opportunity for end-users or investors alike. Tennis courts, swimming pool, steps to Yonge Street, walk to all amenities. (id:61852)
RE/MAX Hallmark York Group Realty Ltd.
RE/MAX Hallmark Realty Ltd.
25 - 117 Omni Drive
Toronto, Ontario
Rarely offered ground level town house unit with no stairs and 2 parking spaces is walking distance to the Library, Scarborough Town Centre, Scarborough Civic Centre, TTC transit hub and mere steps away from Ellesmere/Brimley bus stops. Kitchen was recently updated from top to bottom and upgraded stainless steel appliances. Elegant wainscotting throughout the main living area presents style and sophistication rarely seen in the sea of same old Scarborough condos. It gets even better with the huge primary bedroom that features double-wide his/her closets and a 4 piece ensuite bathroom for those cold winter days that demand a nice, warm bath. Far-removed from the main living area, this primary bedroom is begging to be your private oasis or it can double as a small office or media space. For those that haven't already stopped reading to contact your agent to come see, there's more! This gem also offers the highly functional upgrade in its flexible-use den thanks to the addition of a partition wall in the enormous main living area. The bay window makes this beautiful bright room perfect for a home office and even comes with a murphy bed to comfortably accommodate guests, maybe even the odd siesta. Shhh... I won't tell. If a more permanent 3rd bedroom is your wish but a higher price and maintenance fees are not, come on over. I'll introduce you to the genie . This beautiful house offers functionality and flexibility that is hard to find in a condo for a price you can afford. Come see before it's gone! (id:61852)
Century 21 Leading Edge Realty Inc.
135 Kitchener Road
Toronto, Ontario
Welcome to 135 Kitchener Rd. Stop Here! And Check Out This Amazing Bungalow .Whether you envision a grand estate, a multi-unit income property, or a comfortable home with substantial rental income, this is a rare chance to secure a prime piece of Toronto real estate with limitless potential. Oversized Fenced 66.01X 216. Ft Lot. Finished basement with separate entrance. Situated on an extra large 66 x 216 ft. lot. Potential of adding secondary suite in the garage and in the backyard, severance or making your dream home om this huge lot. Great Location Close To Lake, Scar. Bluffs & Guild Inn! Easy Access To UTSC Centennial College & 401! (id:61852)
RE/MAX President Realty
1905 - 50 Town Centre Court
Toronto, Ontario
Furnished, Modern & Upscale Monarch Condo At Scarborough Town Centre. Steps to RT station, TTC, Scarborough Town Centre which is one stop for everything including shopping and meals, Scarborough City Centre, Toronto Public Library - Scarborough Civic Centre Branch, YMCA, parks, some grocery stores and many restaurants. Close to HWY 401, University of Toronto Scarborough and Centennial College. Students Welcome!Suite features laminate throughout, granite counters, ensuite laundry, fridge, stove, microwave, dishwasher, Washer & Dryer, and All Electric Light Fixtures.Currently furnished with bed, bedside table, wardrobes, TV, desk and chair.Building features party room, gym, theater, sport lounge with billiards and cards room. (id:61852)
Jdl Realty Inc.
905 - 388 Richmond Street W
Toronto, Ontario
Introducing a rare offering at the iconic District Lofts - an award-winning boutique building celebrated for its architectural design and timeless urban character. This beautifully appointed 2-storey, 2-bedroom loft combines style, function, and an unbeatable downtown lifestyle. The main level features an open-concept kitchen, living, and dining area with soaring concrete ceilings and floor-to-ceiling windows that fill the space with natural light. Step out onto your south-facing balcony and enjoy unobstructed views of the city skyline - and the added benefit of BBQ use permitted, a rare luxury in condo living. Upstairs, you'll find two generously sized bedrooms and a well-designed 4-piece bathroom, offering both comfort and privacy away from the main living space. Perfectly situated between King West and Queen West, you're just moments from Toronto's best shopping, dining, entertainment, and transit. A true urban oasis for those seeking a stylish downtown home in one of the city's most sought-after neighbourhoods. (id:61852)
Pmt Realty Inc.
Bsmt - 215 Main Street W
Shelburne, Ontario
This bright, modern 1-bedroom, 1-bathroom basement apartment is perfect for singles or couples seeking comfort and convenience. Located just a short walk from downtown Shelburne, you'll have easy access to shops, restaurants, and local amenities. Enjoy the luxury of in-suite laundry, making daily life that much easier. The apartment comes with 1 parking space and all utilities included, yes, that means internet, heat, hydro, air conditioning and water are covered! With its fresh renovations, this space is move-in ready. Whether you're working from home or just relaxing, this apartment offers a cozy, low-maintenance lifestyle. Don't miss out on this great opportunity to live in one of Shelburne's most desirable locations! (id:61852)
Revel Realty Inc.
429 - 2490 Old Bronte Road
Oakville, Ontario
Mint Condo,1 Bedroom, Open Living room/Kitchen with Breakfast Bar, Kitchen With S/Steel Appliances, Granite Countertops, 4 Appliances, Ensuite Laundry with stacked Full-Size Washer & Dryer, Walk-Out to Open Balcony, Laminate Floors. Bedroom Has Large Window and Walk-In Closet. Some Some Ensuite Storage plus Storage Locker, and 1 Underground Parking Space. Close to Oakville Trafalgar Memorial Hospital, Public Transit, Shopping, Schools and QEW, 401, 407 and 403 Highways. Tenant Pays Hydro And Internet. Credit Check, Proof Of Income, Rental Application Required. 1st & Last Deposit Required. No Smoking Building, Pets - Restricted. (id:61852)
Right At Home Realty
1904 - 830 Lawrence Avenue W
Toronto, Ontario
Step into this bright and sun-filled 2 bedroom - 2 bathroom corner suite offering a thoughtfully designed split-bedroom layout that blends comfort, privacy, and modern style. Expansive windows in the living area and primary bedroom fill the space with natural light and serene park views. The open-concept kitchen serves as the heart of the home, ideal for entertaining or enjoying quiet evenings in. Well-proportioned living and dining areas create a seamless flow for everyday living. The primary bedroom features a private ensuite, offering a calm retreat at the end of the day. Every detail of this suite is designed for modern living, with space to relax, entertain, and unwind. Residents enjoy an impressive selection of amenities, including an indoor pool, fitness centre, and guest suites, all within a well-managed building known for quality and care. Ideally located near Yorkdale Mall, TTC routes, Lawrence West Station, and quick access to Highways 401,400, and Allen Road, with parks and 24-hour Shoppers just steps away-this home offers a perfect blend of comfort, convenience, and connectivity for today's urban lifestyle. 747 sq ft - 2 beds + baths.1 Parking spot & locker included. S/S Fridge, Stove, Hood Microwave, B/I Dishwasher, washer & Dryer, Window Coverings. *For Additional Property Details Click The Brochure Icon Below* (id:61852)
Ici Source Real Asset Services Inc.
1118 - 251 Manitoba Street
Toronto, Ontario
One parking included!!! One + Den (can be used as 2nd bedroom) In A Much Desired Area. Unit Is On The Top Floor With clear and park view. Modern Finishes Comes With Upgraded Appliances, Quartz Countertops, Etc. Close To The Lake. Lots Of Amenities, LCBO, Malls, Restaurants, Shops. Walking distance to Mimico Go, 10 minutes to Downtown Toronto & Airports. The Excellent Amenities Such As A Outdoor Terrace With Barbecue And Fire-Pit, Outdoor Pool, Fitness Centre, Spa And Steam Room, Shared Work Space. (id:61852)
Smart Sold Realty
2804 - 50 Absolute Avenue
Mississauga, Ontario
Experience elevated living in this stunning 1-bedroom condo, perfectly situated in an award-winning building with spectacular views of the CN Tower and Lake Ontario. This high-floor suite features an open-concept layout filled with natural light from floor-to-ceiling 9-foot windows, creating a bright and inviting atmosphere throughout. Enjoy the perfect balance of comfort and convenience with an unbeatable location just steps from Square One Mall, parks, theatres, the library, GO Transit, and public transportation. Commuting is effortless with easy access to major highways, including the QEW, 403, 401, and 407. Ideal for professionals or couples seeking a modern urban lifestyle in the heart of Mississauga. *Please note that the photos are from the previous listing. (id:61852)
RE/MAX Plus City Team Inc.
RE/MAX Solutions Barros Group
2353 Woodcrest Drive
Oakville, Ontario
Fabulous 4-bedroom family home on desirable street in executive Westmount community. Bright and spacious main floor features grand 2 storey foyer, large great room with gas fireplace, updated kitchen with garden doors out to fully landscaped rear retreat, inground pool with new salt water system, pump and interior lights. Separate dining area and living room with walkout to gorgeous veranda. Large lower level media space . Beautiful gardens, complete irrigation system and ambient outdoor lighting. Walk to great schools, parks and trails. Close to new Oakville Hospital and quick access to QEW/403.solar panles on roof, with almost $0 hydro bill deponding on the usage only delivery charge will be paid, Heat pump with average of $50 for gas. (id:61852)
Canovin Realty Inc.
105 Matchedash Street S
Orillia, Ontario
Top 5 Reasons You Will Love This Property: 1) Situated on a 65'x105' corner lot at Matchedash Street South and Western Avenue, this property offers outstanding visibility, access, and design flexibility, making it highly desirable for development and allowing for improved layouts, additional entrances, and stronger long-term value 2) The recent R3I residential intensification zoning unlocks significant development potential, whether you're envisioning a 4-plex, 6-plex, townhouses, an apartment dwelling, or live/work units, supporting density that can drive stronger returns 3) This incredibly versatile land permits a wide range of uses, including group homes, retirement residences, bed and breakfasts, child care centres, places of worship, business uses, and more, subject to approval 4) Zoning is already in place, significantly reducing entitlement risk and approval timelines, allowing you to move forward with confidence, clarity, and speed while saving time and money prior to construction 5) With demand for housing, mixed-use spaces, and community-focused developments continuing to rise, this site offers both immediate and long-term upside, with exceptional potential that adapts to changing market needs. (id:61852)
Faris Team Real Estate Brokerage
Bsmt - 5 Victoria Wood Avenue
Markham, Ontario
Welcome To This Gorgeous 2-Bedroom 1 Bath Basement In Family-friendly Greensborough Community. Large Living Space In Open Concept Design. Newly Renovated Kitchen With Stainless Steel Appliances, Backsplash And Pot Lights. 2 Bedrooms With W/I Closet. Modern Double Sink Bathroom With Separate Washer & Dryer. Walk To Top Schools And Parks. Just Minutes To Banks, Public Transit, Hwy 407, Hospital, Community Centre And All Daily Essentials. Tenant Is Responsible To Pay 30% Of Utilities (Water, Hydro, Gas). Shared Snow Removal And Lawn Maintenance With Upper Tenants. No Smoking And No Pets. (id:61852)
Nu Stream Realty (Toronto) Inc.
Unknown Address
,
Renowned Tridel - 360@City Centre : Most-Sought Huge One Bedroom, Open Concept, Bright & Spacious Practical Layout. Granite Countertop With Breakfast Bar In Kitchen. Large Bedroom With Floor-To-Ceiling Window, Large Closet, Unobstructed City View. Laminate Floor Throughout. Living Room Access To Walk-Out Private Balcony. Step To Scarborough Town Centre, Restaurants, Amenities, TTC, 401/404. (id:61852)
Homelife Frontier Realty Inc.
2107 - 30 Gloucester Street
Toronto, Ontario
**Attention Students And Working Professionals** Conveniently Located Studio Steps From Wellesley Subway Station. Functional Layout, With A Separated Kitchen From The Living Space, Along With A Completely Private Balcony To Enjoy The Sunset & City Skyline Views Every Single Evening. Situated On A Quiet Street Just A Short Walk To Yonge Street, TMU, Uoft, And Yonge-Dundas Square. Includes All Utilities & Parking Is Available At No Extra Cost. (id:61852)
Rare Real Estate
18 David Avenue
Hamilton, Ontario
Prepare to be impressed by this meticulously crafted, fully custom 3-bedroom, 2.5-bathroom residence offering 2,531 sq ft of luxurious living on a generous 50x108 ft lot. From the moment you arrive, the home's full brick and stone façade, arched windows, and covered porch speak to the quality and pride of ownership throughout. Inside, every detail is elevated - engineered hardwood and porcelain tile span the entire home. Solid wood interior doors, coffered ceilings, pot lights (including on all 4 sides of the home's exterior), and crown moulding define each space with sophistication. The kitchen is an entertainer's dream, complete with custom cabinetry, quartz countertops, high-end appliances, in-ceiling speakers, and a spacious island. It opens effortlessly to a dining area and large living room anchored by a floor-to-ceiling stone gas fireplace and built-in wet bar. The primary suite is a sanctuary, offering a large walk-in closet with custom cabinetry and a dedicated makeup station. The ensuite bath includes a double vanity, quartz countertops, and a private water closet. Upstairs bathrooms also feature quartz surfaces and private toilet rooms for added convenience. A wide staircase enhances flow, and thoughtful extras include central vac with in-wall hose systems on every level, closet lighting throughout, and California shutters. Step outside to a covered back porch and fully fenced backyard where freshly planted cedars promise enhanced privacy in the seasons to come. The unfinished basement - with its own private side entrance and insulated subfloor - offers endless possibilities. With a double-car garage and four-car driveway, this property checks every box for luxury, comfort, and long-term livability. (id:61852)
RE/MAX Real Estate Centre Inc.
49 Crystalview Crescent
Brampton, Ontario
Welcome to this beautifully maintained 3-bedroom semi-detached home with a finished basement, ideally located in the heart of sought-after Bram East. This inviting residence features a double-door front entry, 9-foot ceilings, and elegant hardwood flooring throughout the main level. The spacious living room provides the perfect setting for entertaining guests or enjoying quality family time. The upgraded kitchen is enhanced with quartz countertops, a stylish backsplash, and stainless steel appliances, and flows seamlessly into a generous dining area with a walk-out to a fully concreted backyard-ideal for low-maintenance outdoor living. The second level offers a spacious primary bedroom with a walk-in closet and a luxurious 5-piece ensuite. Two additional well-sized bedrooms share a modern 4-piece bathroom, completing this exceptional family home. (id:61852)
RE/MAX Realty Services Inc.
1316 Dundas Street
Burlington, Ontario
This stunning two-storey home is the definition of modern luxury. Extensively renovated over the past four years, it sits on a rare half-acre lot, offering a peaceful, country-like feel right in the heart of Burlington. Inside, you'll find 4 bedrooms, 3.5 bathrooms, with 4,323 sq. ft. of living space. Engineered hardwood throughout, solid panel interior doors, pot lighting, and premium finishes in every room. Oversized windows and thoughtful design allow natural light to flood the home throughout the day. A spacious formal dining room sits just off the chef's kitchen, which showcases high-end Thermador appliances, Venetian porcelain countertops on island, backsplash, and custom range hood. A completely hidden butler's area includes a second oven, build-in microwave, additional sink, and a walk-in pantry, perfect for seamless entertaining. Custom sliding doors off the living room open to a large deck and a beautifully private, fully fenced-in backyard, ideal for hosting or future pool plans. The main floor also offers a dedicated office, perfect for working from home. A separate hallway off the living room leads to two additional bedrooms that share a spacious Jack & Jill bathroom. Upstairs, the private primary wing includes a large bedroom, spa-inspired ensuite with heated floors, a walk-in closet with washer and dryer, and a private balcony with city views overlooking the backyard. All full bathrooms feature heated floors. A self-contained in-law suite offers its own entrance, full kitchen, living room with coffered ceilings, large bedroom with ensuite, in-suite laundry, and a private deck, ideal for multigenerational living or guests. The finished basement adds flexible space for a playroom, gym, media lounge, or sauna. An attached 1-car garage with inside entry completes this exceptional home. Luxury, space, and sophistication, this home truly has it all. (id:61852)
Keller Williams Edge Realty
509 - 370 Martha Street
Burlington, Ontario
This very bright and beautiful 1-bedroom unit comes with a parking, offering an open-concept living, dining, and kitchen area with high-end finishes and a stunning lake view from the balcony. The kitchen boasts five-piece Euro-style appliances, including a fully integrated panelized fridge and dishwasher, built-in oven with ceramic cooktop, high-powered efficient hood fan, Corian countertop, backsplash, and center island. The modern bathroom features a Euro-style faucet, and the unit is illuminated by floor-to-ceiling windows. Located steps from shops, dining, bars, cafes, and parks, with an amazing waterfront outdoor path nearby, the unit is part of the Nautique luxury building, which offers exceptional amenities including a 4th-floor outdoor terrace, 20th-floor Sky Lounge, outdoor pool, whirlpool, fire pits, outdoor dining and bar areas, and a fitness centre. (id:61852)
Procondo Realty Inc.
707 - 2267 Lake Shore Boulevard W
Toronto, Ontario
Marina Del Rey, Your Oasis In The City. This Thoughtfully Designed One Bedroom Plus Den Residence Offers -860 Sq Ft Of Comfortable Waterfront Living With Unobstructed South Facing Lake Views. Floor To Ceiling Windows Provide Plenty OF Natural Light To Create A Seamless Flow Between The Living, Dining, And Kitchen Areas, Making The Layout Ideal For Both Everyday Living And Entertaining.Kitchen Includes A Breakfast Bar, Quality Appliances, Sleek Cabinetry, Generous Counter Space, An Extended Pantry, And A Built In Beverage Fridge. Primary Bedroom Serves As A Quiet Retreat With A Walk In Closet And Custom Built Ins, Complemented By A Renovated Four Piece Bathroom Finished With Imported Tile. Den Provides Flexible Space For A Home Office Or Reading AreaWithout Compromising Openness.Situated Within One Of Toronto's Most Established Waterfront Communities, Enjoy An Extensive Collection Of Amenities Including A Fitness Centre, Indoor Pool, Tennis And Squash Courts, Party And Lounge Rooms, Library, Outdoor Bbq Areas, Car Wash, 24 Hour Concierge, Secure Parking, And Ample Visitor Parking. Steps To Scenic Lakefront Trails, Transit, Highways, Airports, Restaurants, Groceries, And Everyday Conveniences, This Residence Delivers A Balanced Waterfront Lifestyle In A Truly Exceptional Setting. (id:61852)
Royal LePage Real Estate Services Ltd.
4023 Bishopstoke Lane
Mississauga, Ontario
One of Mississauga's most unique properties - the cashflow generating machine. This fully renovated5-level backsplit offers 4+2 bedrooms, 3 full bathrooms, and 4 separate entrances, supporting flexible modular living and multi-unit rental potential. Features a brand-new, never lived-in legal basement. Situated on an approximately 6,000 sq ft corner lot with garden suite (ADU) potential. Over $100K spent in upgrades, including white oak engineered hardwood floors throughout, matching luxury vinyl flooring in the basement, elegant crown molding, modern feature wall, smart locks, and smart thermostat. Includes 2 fridges, 3 washer/dryer sets, and rare 5-car parking in Downtown Mississauga. Minutes to Square One and the upcoming LRT. Check out this rare, flexible property with immediate income potential in a prime Mississauga location. Show 10+++ (id:61852)
Royal LePage Ignite Realty
1034 - 165 Legion Road N
Toronto, Ontario
Welcome to California Condos at 165 Legion Rd N. This bright and spacious one-bedroom plus den suite features an open-concept layout with floor-to-ceiling windows, a modern kitchen with stainless steel appliances and granite countertops, and a large balcony with city views. The den is conveniently located off the kitchen, ideal for a home office or dining area, and the primary bedroom offers ample closet space and natural light. Building amenities include indoor and outdoor pools, gym, sauna, party room, theatre, guest suites, squash/racquet court and more! **Includes parking, water, and heat (gas).** (id:61852)
RE/MAX Hallmark Realty Ltd.
804 - 360 Pearl Street
Burlington, Ontario
Welcome to the highly sought-after 360 Pearl-a premier building in the heart of downtown Burlington with gorgeous lake and escarpment views in every direction. This beautifully updated 2-bed, 2-bath suite offers an open-concept layout, floor-to-ceiling windows, and 9 ft ceilings, creating a bright and sophisticated living space. The kitchen impresses with custom cabinetry, pot drawers and slide-out shelving, stainless steel appliances which include a gas stove, a generous island for entertaining, and granite countertops. The Great Room is wrapped in windows, showcasing lake views and providing a seamless walkout to your expansive wrap-around balcony. The primary suite offers its own balcony access, a spacious walk-in closet with built-in organizers, and a spa-inspired ensuite with a large glass shower and extended vanity. The second bedroom features stunning lake views and a custom Murphy bed-perfect for easily transitioning between a home office and guest space. A stylish 4-piece bathroom with granite finishes and convenient in-suite laundry complete the interior. This unit truly shines for those who love to entertain. The building offers exceptional amenities including a rooftop terrace with BBQs, state-of-the-art gym with a steam room, party room, games room, movie theatre, and 24-hour concierge/security. Walk to Burlington's best restaurants, boutique shops, Spencer Smith Park, and waterfront events. Includes 1 parking space (Level B #4) and 1 locker (Level B #57). (id:61852)
Royal LePage Burloak Real Estate Services
19 Debra Crescent
Barrie, Ontario
Welcome to 19 Debra Crescent, a rare opportunity on one of Barrie's admired streets. Set high in Old Allandale Heights, this quiet, winding crescent offers a mature setting with partialdistant views toward the lake and a strong sense of neighbourhood pride. This location placesyou close to parks, the Allandale Lawn Tennis Club, waterfront trails, and well-regardedschools, making it ideal for families and outdoor enthusiasts alike. Commuters will appreciatethe quick access to Highway 400 and the short drive to shopping, dining, and Barrie's vibrantwaterfront. This charming raised bungalow features a double-car garage, a standout benefit inthis area. The main level includes three bright bedrooms, a well-sized 3-piece bathroom, and anopen-concept living/dining room filled with natural light. The lower level offers a spaciousrec room with a gas fireplace and a walkout to the backyard, creating a perfect familygathering space. Step outside to your own private retreat: a good-sized inground pool,currently closed for the season, complete with its own dedicated furnace and equipment areadiscreetly positioned in the rear yard. Surrounding landscaping and patio space make this yardideal for summer entertaining and staycations. A unique sub-basement provides even moreflexibility, offering space for a second rec room, home gym, hobby area, or storage, along witha separate utility room. Built primarily of brick, this home offers lasting quality and solidconstruction in a highly sought-after location. 19 Debra Crescent delivers a rare combination -a desirable street, a mature neighbourhood, a family-friendly layout, and a backyard designedfor relaxation. A wonderful opportunity in one of Barrie's best areas. (id:61852)
Keller Williams Experience Realty
377 Hugel Avenue
Midland, Ontario
Opportunity knocks with this classic Century Home in the heart of Midland. Offering 1,631 sq. ft. across two storeys, this property features 3 bedrooms, 1 full bath, and 1 half bath on a generous 44' x 160' lot. Brimming with character and potential, this home is well-suited for buyers looking to renovate, restore, or invest.Recent improvements include updated electrical with breaker panel, vinyl windows, and a gas furnace and gas water heater (both owned)-providing a solid starting point for future updates. The deep lot offers ample outdoor space and possibilities for gardening, play, or expansion.Priced to reflect the work required, this is a great chance to add value and create something special in a well-established neighbourhood close to downtown amenities, schools, and Georgian Bay. A rewarding project for the right buyer. (id:61852)
RE/MAX Hallmark Chay Realty
111 Beech Street
Collingwood, Ontario
Located in Collingwood's desirable "Tree Streets" neighbourhood, 111 Beech Street offers a rare opportunity for developers, builders, and investors. Set on a prime in-town lot surrounded by high-value homes, this property is being sold as is, where is, with no representations or warranties. The existing red brick Victorian dates back to 1905 and has been used as a rooming house in recent years. The structure includes eight rooms, some with partial kitchenettes or bath facilities. However, the building requires a complete overhaul - from roof to foundation. Prospective buyers should expect to remove all interior finishes, restore or replace major systems, and potentially take the house back to the studs. Realistically, many buyers will see more value in the land and location than in the existing structure itself. This sought-after area of Collingwood features mature trees, quiet streets, and a mix of character homes and luxury new builds. The location is exceptional - just steps from First Street, minutes to downtown Collingwood, and a short drive to Blue Mountain, local golf courses, Georgian Bay, and year-round outdoor recreation. 111 Beech Street presents a true redevelopment opportunity in one of Ontario's most popular four-season destinations. Whether restoring the footprint or starting fresh with a new custom build, this property offers an unbeatable location for your next investment project. Please note that, due to the existing use of the property, the rooms are being depicted as bedrooms; the original layout of the house would have seen some of the ground-floor rooms being used as dining / living rooms. (id:61852)
Keller Williams Experience Realty
