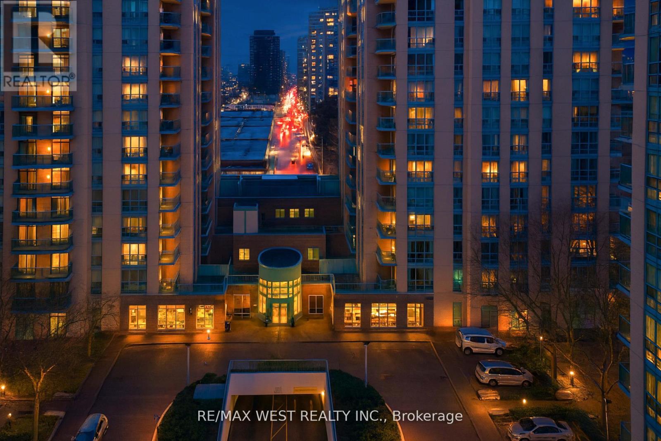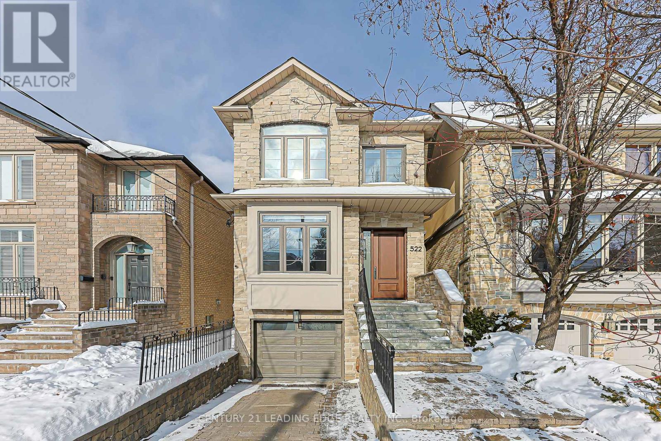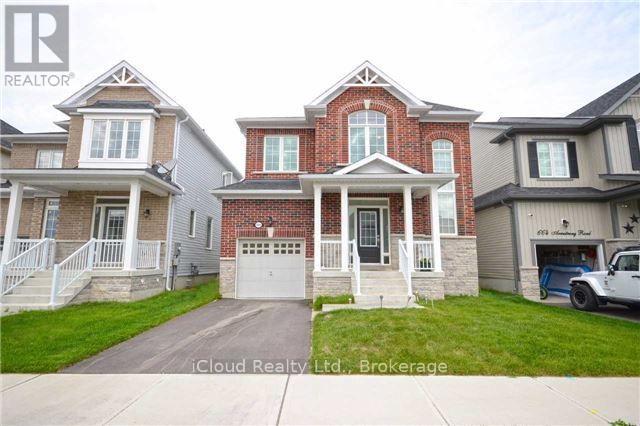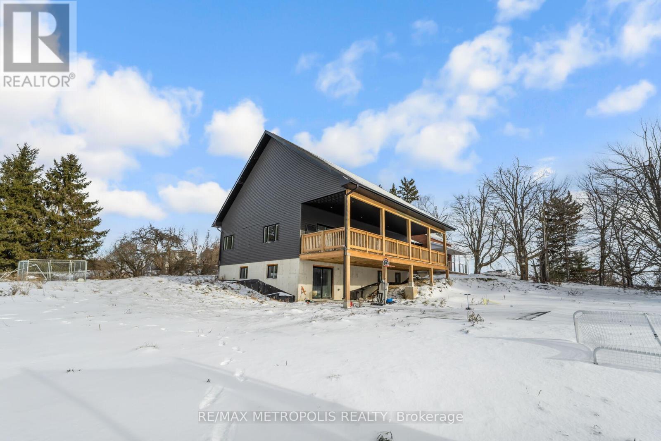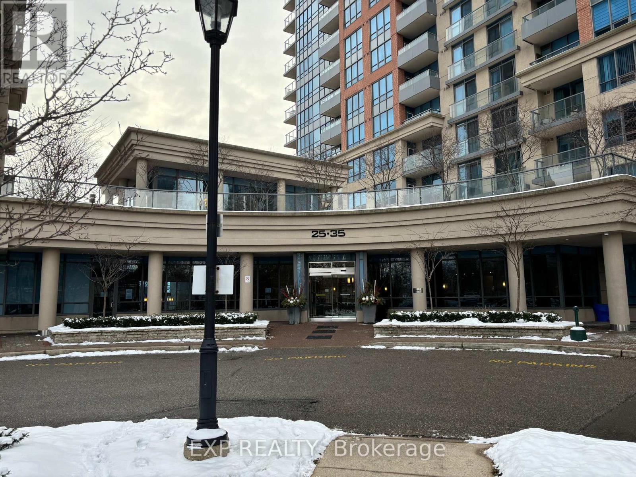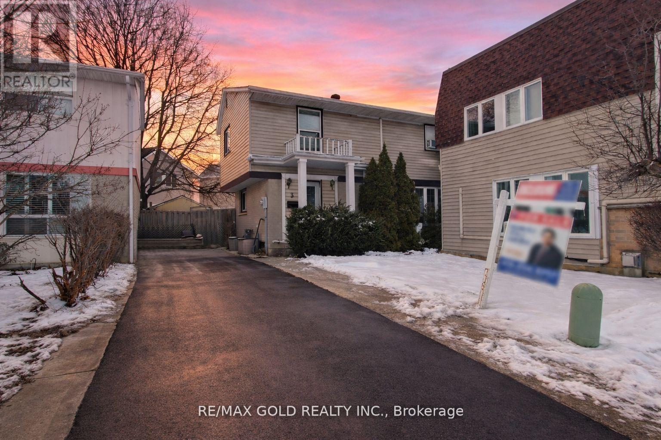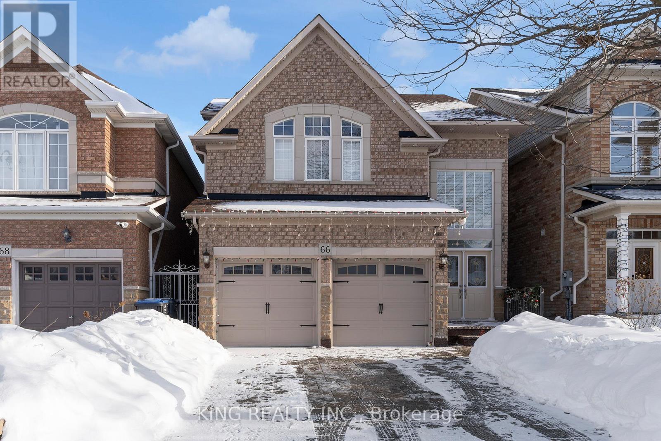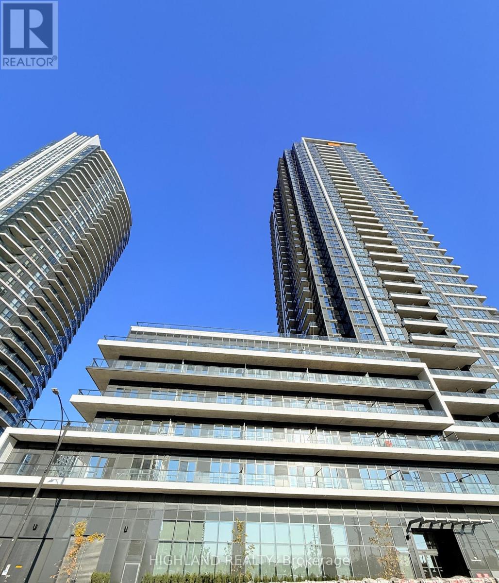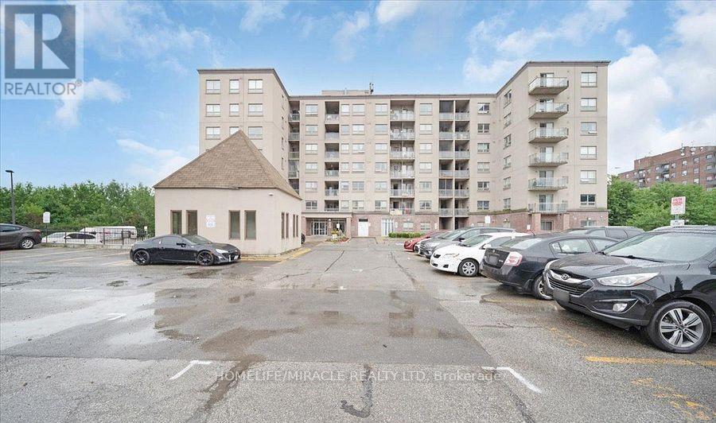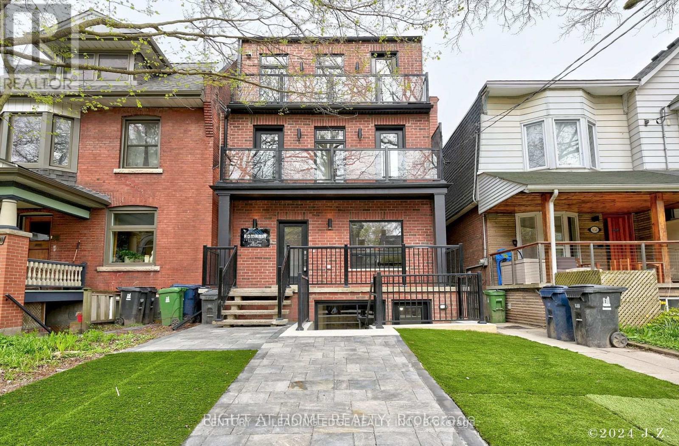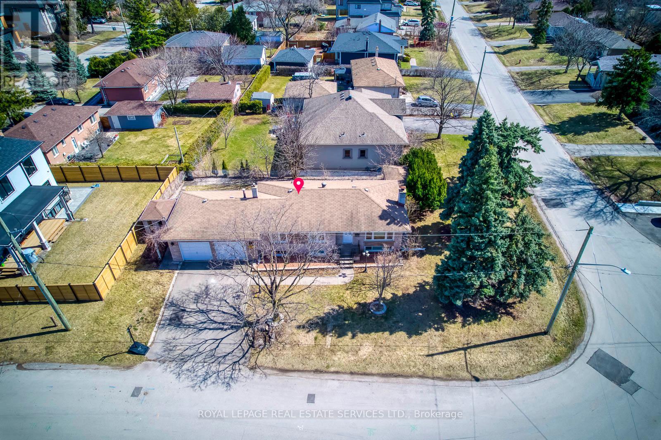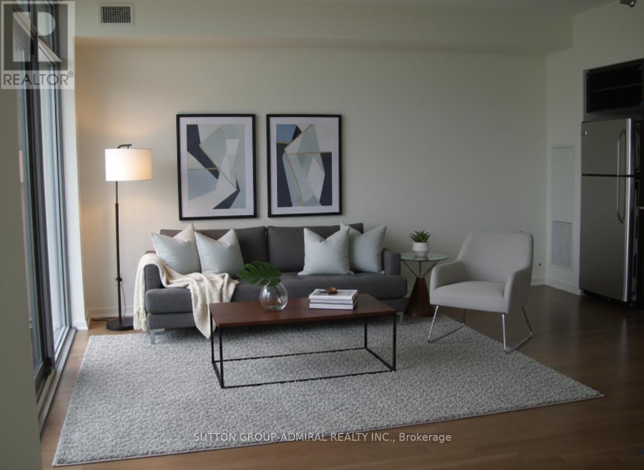216 - 22 Olive Avenue
Toronto, Ontario
Welcome home to a beautifully renovated one-bedroom, one bathroom condo that blends modern design with a comforting sense of warmth. Every detail, refreshed within the last two months, has been thoughtfully chosen to create a space that feels both stylish and deeply livable. The kitchen shines with stainless steel appliances and quartz countertops, while the rich wood floors add texture and warmth, inviting you to slow down and unwind. The open layout flows naturally to a spacious private terrace- an outdoor retreat perfect for quiet mornings with coffee or evenings shared under the city lights. From here, the energy of downtown Toronto is at your fingertips, with offices, shops, cafes, and all the conveniences of urban living just minutes away. Inside the gated community, every element of life feels a little easier. Safe, secure, and designed for low-maintenance comfort, this home offers the freedom to enjoy more of what truly matters. It's welcoming space that combines timeless style with the best of city convenience-a place where modern living feels effortlessly like home. (id:61852)
RE/MAX West Realty Inc.
522 Woburn Avenue
Toronto, Ontario
Located in the heart of Bedford Park, this completely renovated luxury home reflects approximately $700,000 in recent improvements. Offering three bedrooms and three and a half bathrooms, the home blends refined design with modern functionality. The expansive primary suite features a spa-like ensuite with skylight. An open-concept upper level with additional skylights fills the home with natural light. The chef's kitchen showcases designer finishes and premium appliances, ideal for entertaining. Ten-foot ceilings on the main level enhance the sense of scale and elegance. The fully finished basement provides versatile living space with walk-outs to both the backyard and side of the home. Outdoors, the professionally designed backyard features a year-round swim spa pool. A rare turnkey offering in one of Toronto's most prestigious neighbourhoods. (id:61852)
Century 21 Leading Edge Realty Inc.
668 Armstrong Road
Melancthon, Ontario
Amazing 4 bedrooms, 3 bathrooms detached home located on a family friendly neighborhood. Tandem 2 cars garage. Grand entrance through covered porch into 17ft high ceiling foyer. 9 ft ceiling through put. Beautiful spiral staircase overlooks. New laminate flooring on main level. Great eat-in kitchen w/o backyard. Sep. formal room and family room. Upper level master w/ full ensuite washroom, w/i closets. Spacious 3 remaining bedrooms. Please note pictures are from previous listing. (id:61852)
Ipro Realty Ltd.
518644 County 124 Road
Melancthon, Ontario
Bringing to the Market this Original Century Home with Custom Made Addition overlooking your own very Picturesque Pond and 3.7 Acre Property. Original Structure has 3 Bedrooms and 1 Washroom that needs some TLC, but with huge upside potential. Custom Made addition completed in 2023 has 4 Bedrooms and 3 Washrooms with No Detail overlooked. Custom Made Addition boasts 10 feet Ceilings on the main floor and has very high quality finishes including Engineered Hardwood Throughout, Chefs Kitchen with two tone island/Range hood and Impeccable Washrooms with Custom Vanities and Tiles. Open Concept Floor plan has Above Grade Square Footage of over 3100 Square Feet plus a 2000 Square feet Walk out Basement that over looks a custom made Inground pool and a view of your very own private pond and Mature Treed Acreage. Enjoy the Most beautiful Sunsets and Tranquil Mornings on your Large Porch overlooking your property. (id:61852)
RE/MAX Metropolis Realty
945 - 35 Viking Lane
Toronto, Ontario
**ALL INCLUSIVE RENT**FURNISHED** Discover the perfect blend of comfort and convenience in this fully furnished 1-bedroom condo available for rent. Located in an award-winning Tridel building, this modern suite offers a Juliet balcony with stunning southeast views of the CN Tower and Lake Ontario. The condo features wood laminate floors, a large granite kitchen island, upgraded appliances, and an en-suite washer and dryer with additional storage. It comes with a locker, making it an ideal choice for urban living. Furnished with everything you need, including a queen-size bed, living room Chesterfield that converts into a bed, executive furniture, linens, towels, and a fully equipped kitchen, this unit is ready for you to move in. Enjoy unlimited high-speed internet, cable TV, and unlimited calls within Canada.The building offers exceptional amenities such as a saltwater pool, Jacuzzi, sauna, steam room, virtual golf, cinema room, billiards, ping pong, party room, private pavilion, internet caf, guest suite, and a card room/library, all complemented by a fully equipped gymno separate membership needed! Conveniently situated just beside Kipling Subway, Bus, and GO Stations, this location ensures a quick commute to downtown Toronto. Additionally, the free IKEA shuttle bus, top-rated schools, shopping, restaurants, and major highways are just steps away, making this condo an unbeatable choice for a luxurious and convenient lifestyle. (id:61852)
Exp Realty
3 Hemlark Court
Brampton, Ontario
Welcome home! Perfect for first-time buyers or anyone moving up from a condo, this charming detached 2-storey sits on a quiet, family-friendly court and offers the space and privacy you've been missing-no condo fees! Enjoy a bright open living/dining area, an eat-in kitchen, and 3 generous bedrooms. The finished basement adds valuable bonus space for a rec room, kids' play area, home gym, or movie nights. Step outside to your private backyard-ideal for summer BBQs and gardening-plus the convenience of multiple parking spaces. Located close to parks, schools, transit, and shopping, including easy access to Chinguacousy Park and Bramalea City Centre. A fantastic opportunity to own a true family home in an established neighborhood-move in and enjoy! (id:61852)
RE/MAX Gold Realty Inc.
66 Saffron Crescent
Brampton, Ontario
Original-owner 4-bedroom, 3.5-washroom detached home in the sought-after "Lake of Dreams" community. Pristine, spotless, and maintained to an incredible standard - shows 10/10. Situated on a quiet street, the exterior features a finished walkway with exposed aggregate and an interlocked driveway, along with a maintenance-free backyard featuring concrete, high-quality turf, perennials, and a gazebo. The immaculate interior boasts hardwood floors throughout, spacious rooms, and pot lights. Includes a fully finished open-concept basement with a 3-piece bath, perfect for family leisure or a straightforward rental/in-law suite conversion. Unbeatable location: walk to Professors Lake, Lake of Dreams trails, and top-rated schools. Minutes to Brampton Civic Hospital and Hwy 410. A rock-solid, meticulously kept home in a prime pocket. (id:61852)
King Realty Inc.
2608 - 15 Watergarden Drive
Mississauga, Ontario
** One Parking & One Locker Included ** Welcome to your modern urban retreat in the heart of Mississauga! This never-lived-in, oversized one bedroom one full bathroom condo offers the perfect blend of luxury, comfort, and unbeatable convenience. Ideally situated at the lively intersection of Hurontario & Eglinton, you'll enjoy easy access to the new Hazel McCallion LRT, major highways (401 & 403), and just minutes from Square One Shopping Centre, top-rated restaurants, schools, colleges, and entertainment. The open-concept layout with large windows and a private balcony floods the space with lots of natural light. Premium finishes include quartz countertops, porcelain and laminate flooring, and stainless steel appliances all combining to create a sleek and contemporary living space. In-suite laundry adds everyday convenience. Enjoy resort-style amenities right at your doorstep with 24/7 concierge and security. This is a rare opportunity to lease a brand-new unit in one of Mississauga's fastest-growing, most connected communities. (id:61852)
Highland Realty
514 - 7405 Goreway Drive
Mississauga, Ontario
Excellent will kept condo unit, freshly painted and open concept with combined living and dining room Has access to large private balcony. kitchen with granite countertops. Feathers 2 bedroom and 2 bathroom Ensuite and ensuite laundry for your convenience. 1 underground parking, Walking distance to all the amenities, school, plaza, ttc, go station and many restaurant. Gym and party hall are in the facility (id:61852)
Homelife/miracle Realty Ltd
Unit #2 - 153 Macdonell Avenue W
Toronto, Ontario
Welcome to your dream home in the heart of Roncesvalles, Toronto! This stunning, two year -new 2-bedroom residence offers modern living at its finest. Offering an open-concept layout that seamlessly blends the living room, dining area, and kitchen, creating the perfect space for entertaining guests or relaxing with loved ones. The kitchen features sleek stainless steel appliances, quartz countertops, and ample storage space. Large windows flood the home with natural light, illuminating the contemporary finishes and hardwood floors throughout. But the true highlight of this home is the expansive balcony, that will have you relaxing under the stars. The luxurious bathroom boasts elegant fixtures and a spa-like atmosphere. With its prime location in one of Toronto's most vibrant neighborhoods, this home offers easy access to trendy shops, gourmet restaurants, and beautiful parks, ensuring you'll experience the best of city living. Don't miss the opportunity to make this your new home sweet home! (id:61852)
Century 21 Leading Edge Realty Inc.
577 Trudale Court
Oakville, Ontario
**SHORT-TERM RENTAL** Nestled on a quiet court in Southwest Oakville, this beautifully upgraded bungalow offers the perfect blend of move-in-ready comfort. Inside, enjoy an open-concept layout featuring elegant hardwood floors and modern finishes. With 3+1 spacious bedrooms and 2 full bathrooms, theres plenty of room for family or guests.The fully finished basement, with its own separate entrance, is ideal for a home office, gym, or an extra bedroom. Step outside to a large backyard ideal for relaxing, or entertaining. A heated double-car garage offers added convenience and storage. Just minutes from parks, top-rated schools, the lake, major highways (403 & QEW), shopping, dining, and the GO Station, this location is hard to beat. Move in now, this is an opportunity you don't want to miss! (id:61852)
Royal LePage Real Estate Services Ltd.
2216 - 105 The Queensway Way
Toronto, Ontario
Welcome to 105 The Queensway Way #2216 in the heart of Toronto, just minutes from Humber Bay Park. Enjoy luxury living in this amazing building boasting 1 Bed + Den - 1 Bath. This sunbathed unit hosts a functional floor plan combined with comfort. The immaculate balcony oversees great east views. Highlighted is the modern kitchen equipped with stainless steel appliances and granite countertops. The primary bedroom provides plenty of space alongside the den which can be used as a second bedroom or home office. Residents can enjoy an array of amazing amenities such as 24-hour concierge, gym, indoor/outdoor pool, outdoor tennis courts, BBQ, games/party/meeting room, lounge, guest suites and daycare. The choices for lifestyle living are endless in this unmatched location within steps to TTC, High Park, Bloor West Village and unlimited entertainment options. Easy access to Gardiner Expressway, Lakeshore and the beach! *Contains Virtually Staged Photo* (id:61852)
Sutton Group-Admiral Realty Inc.
