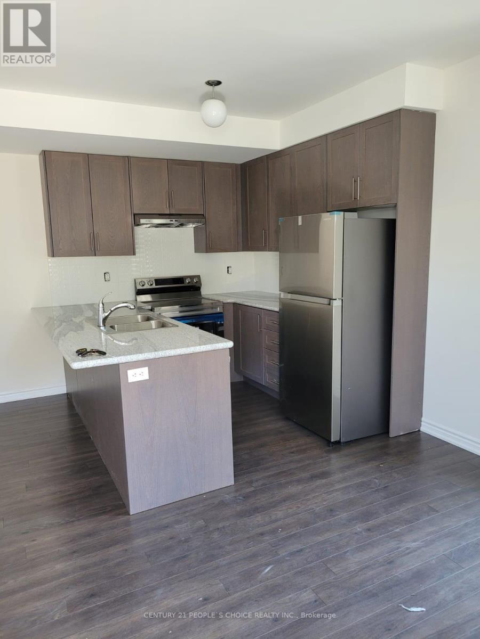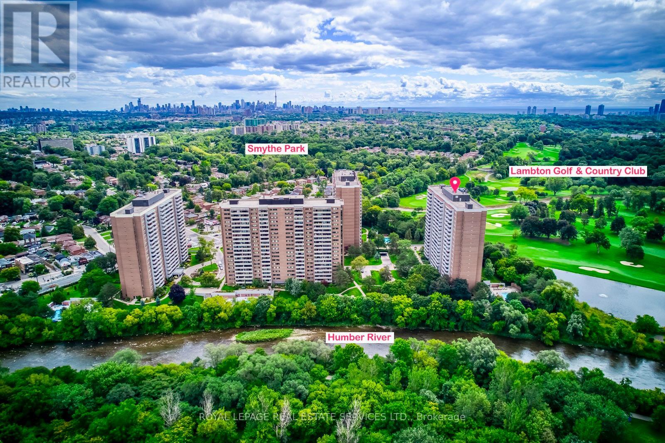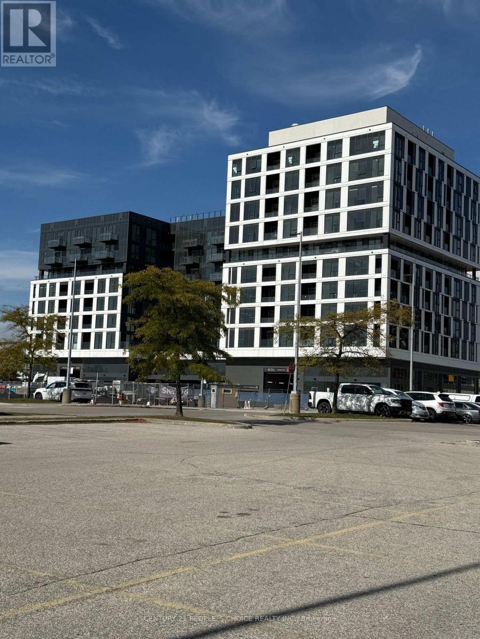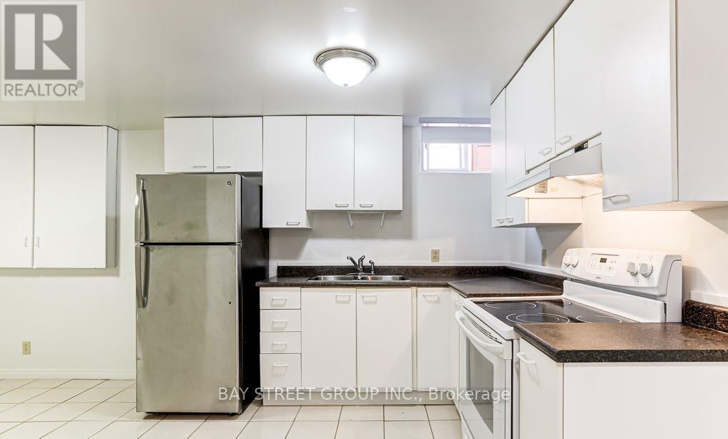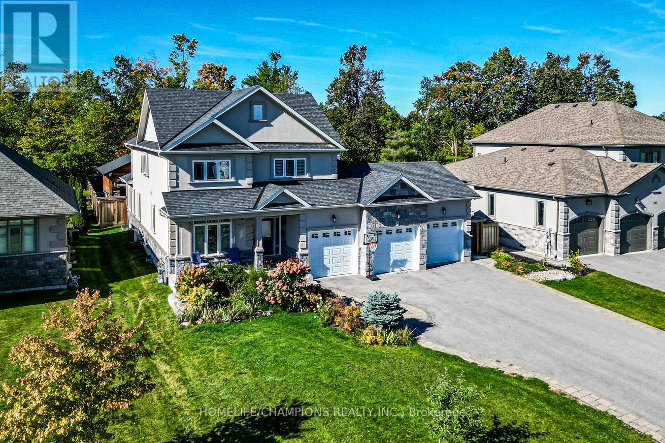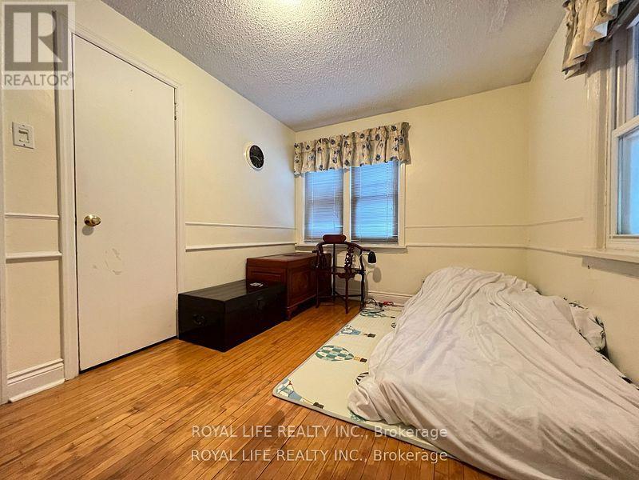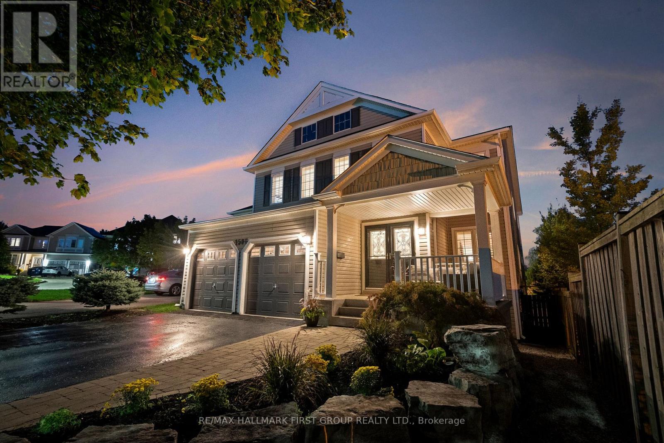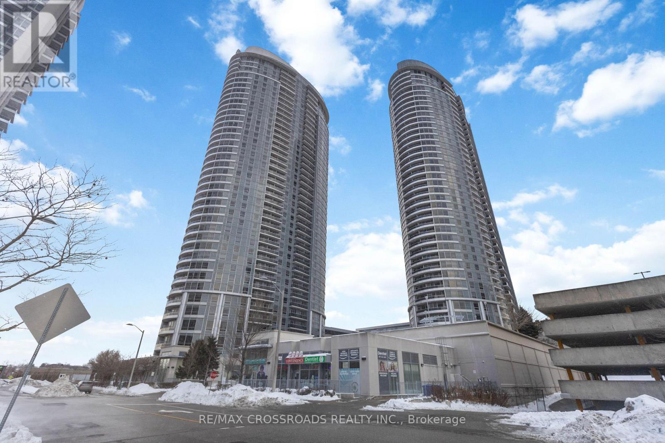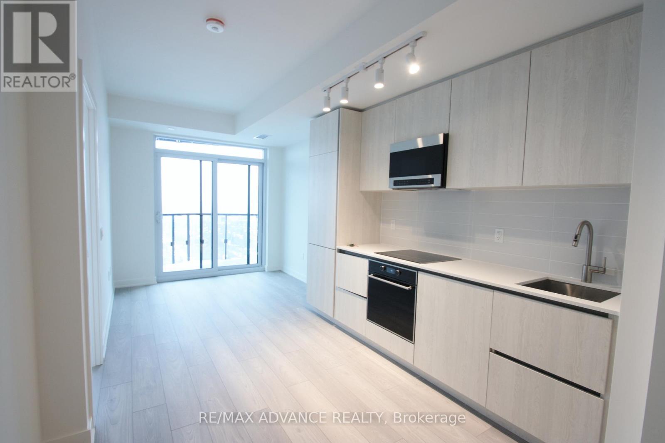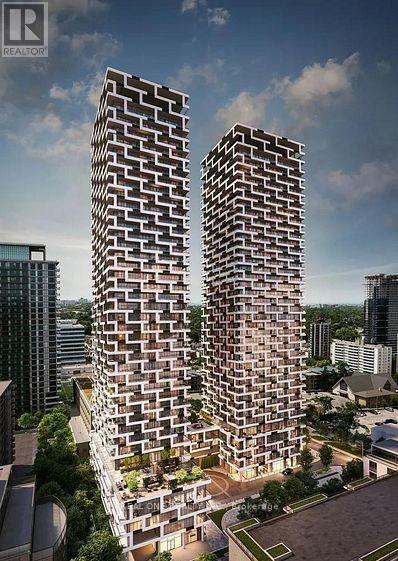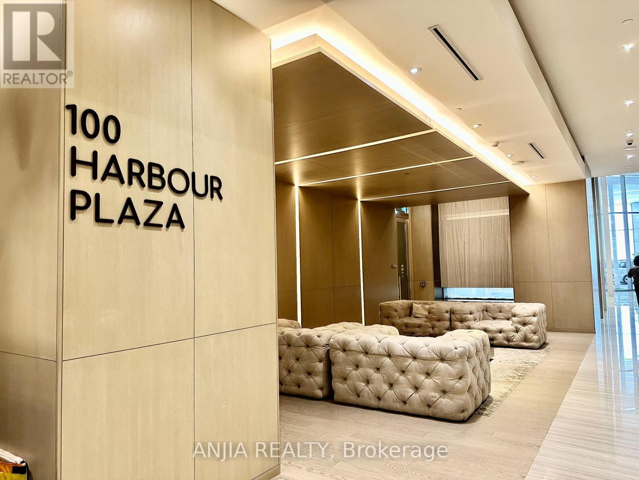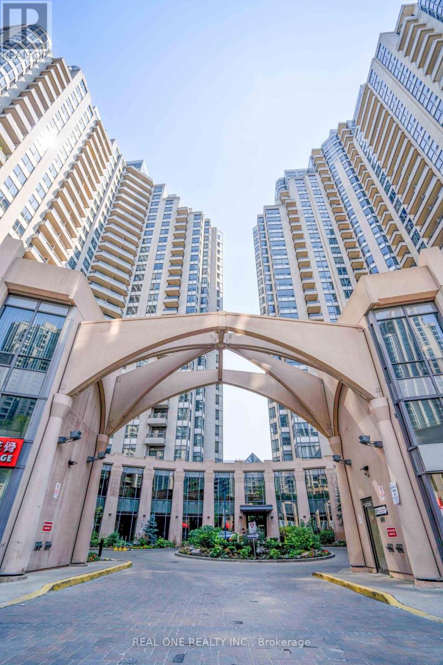404 - 70 Halliford Place
Brampton, Ontario
Beautiful and Bright Condo Apartment available to Lease. It is located in the most convenient location of Goreway dr and Queen st. Featuring 1100 square feet of space with Two spacious Bedrooms and one and a half bathrooms. Laundry is conveniently located in the apartment unit. One designated parking spot is also available. Close to Restaurants, Grocery, Parks, & Schools. Mins to Hwy 427 . (id:61852)
Century 21 People's Choice Realty Inc.
405 - 240 Scarlett Road
Toronto, Ontario
The Lambton Square condominium community consists of four distinct towers, each forming a separate condo corporation with its own dedicated recreation facilities. This condo is ideally situated at 240 Scarlett Rd and offers exceptional access to a wide range of amenities. Public transit is steps away, with multiple bus routes along Scarlett and easy connections to Runnymede Station on the Bloor subway line. Daily conveniences are nearby: grocery stores, European bakeries, and local shops. For nature lovers, the building backs onto the Humber River trails and is a short stroll to James Gardens-perfect for walking, cycling, or simply enjoying the outdoors. Golf enthusiasts will appreciate having the prestigious Lambton Golf & Country Club next door. Unit 405 offers exceptional value for those seeking spacious & functional living. The unit offers a family-sized kitchen with a cozy breakfast nook, a proper dining room, and a generous sunken living room with an electric fireplace. When you step out onto the oversized private balcony, the first thing you notice is the Humber River flowing just right there. Surrounded by mature trees, it feels less like a condo and more like your own private home. Beautiful flooring runs through the main areas, with wood parquet in the bedrooms. The primary bedroom includes a large closet and a 4-piece ensuite. The second bedroom works beautifully as a guest room or home office. Both bathrooms are 4-piece, featuring built-in cabinetry, a shower enclosure, and a soaker tub. An ensuite laundry room with additional storage completes this well-designed space. The building offers top-tier amenities: outdoor pool, fitness centre, sauna, party/meeting rooms, car wash bay & bike storage. Condo fees include **ALL utilities, **ROGERS high-speed internet and full cable TV package (Crave, HBO, full sports, etc.). Enjoy exclusive use of one parking spot and one locker, both included in the purchase price. (id:61852)
Royal LePage Real Estate Services Ltd.
604 - 1037 The Queensway
Toronto, Ontario
Welcome to the newly built condo on the 6th floor with stunning and unobstructed view from the balcony. Absolutely Perfect for a single family. It is bright, spacious, open concept, fully upgraded with brand new Built-in appliances and laminate flooring. (id:61852)
Century 21 People's Choice Realty Inc.
#bsmt - 12 Marcus Crescent
Markham, Ontario
Separate Entrance! Basement Apartment With 3 Bedrooms, 1 Full Washroom, Kitchen With Breakfast Area, Functional Living Room, Great Location, Top Rank High School, Short Distance To Community Centre, Centennial Go Train, Super Market, Markville Mall, Markville High School, Parks, Main St, Highways. **EXTRAS** Fridge, Stove, Hood Fan, Washer, Dryer (Don't Share With Main Floor Residences) Blinds, Elf's, 1 Parking Spot Included. (id:61852)
Bay Street Group Inc.
276 Sunnybrae Avenue
Innisfil, Ontario
Welcome to Luxury Living in Innisfil Estates! This spectacular Belcourt Model home is a true showstopper - boasting over $200,000 in premium upgrades and set on a beautiful half-acre lot in one of Innisfil's most desirable, family-friendly communities near Lake Simcoe. Step inside and be greeted by elegance and craftsmanship throughout. The 19-foot Great Room impresses with a breathtaking stone fireplace, soaring ceilings, and gleaming hardwood floors. The gourmet kitchen and open-concept layout are perfect for entertaining and family gatherings. Retreat to your private outdoor oasis featuring a stunning inground pool, hot tub, and a chef's dream covered gazebo-complete with cooking and BBQ space for year-round enjoyment. The fully fenced backyard offers both safety and privacy, surrounded by professional landscaping and an in-ground sprinkler system. The finished basement includes heated floors, and the luxurious ensuite provides spa-like comfort. Minutes from Lake Simcoe beaches, golf courses, and Casino Rama, this property truly has it all. Bring your most discerning buyers-this home must be seen to be appreciated! (id:61852)
Homelife/champions Realty Inc.
33 Agincourt Drive
Toronto, Ontario
A Detached Home With A Separate Side Entrance, Nestled in a coveted neighborhood with a premium deep lot (75 Feet X198 Feet) with mature trees where you can immerse yourself in the outdoors. High-Ranking Agincourt C.I. School District. Close To TTC And Go Station And Hwy 401. Steps To Shopping Malls and Restaurants (id:61852)
Royal Life Realty Inc.
1586 Docking Court
Oshawa, Ontario
Welcome to 1586 Docking Court, a beautifully updated detached two-storey 4+1 bedroom 4 bath home on a quiet family-friendly court in north Oshawa. Ideally located near parks, schools, transit, and just minutes to the 407, Harmony Valley Park, and SmartCentres shopping, this property blends lifestyle and convenience. Sitting on a premium lot, the highlight is the luxurious inground pool with landscaped surroundings, accessible from the walkout basement or expansive upper deck-perfect for entertaining or family enjoyment. The main floor features bright, open-concept living and dining spaces with hardwood floors, a great room with gas fireplace and custom built-ins, and an eat-in kitchen with granite countertops, slate backsplash, stainless steel appliances, island, and walkout to the elevated deck with built-in BBQ gas hookup. Upstairs, find four spacious bedrooms with crown moulding, California shutters, and ample closets. The primary suite boasts a walk-in closet and spa-like ensuite with double vanity, soaker tub, and glass shower. The third and fourth bedrooms share a Jack & Jill bath, while all bedrooms provide generous space.The finished basement offers a large rec room and walkout to the backyard oasis. The fully fenced yard includes two sheds, while the attached garage and driveway accommodate up to 6 vehicles. Key updates include roof (2023), furnace (2024), and A/C (2024), ensuring peace of mind. This polished, move-in ready home in prime north Oshawa is truly a must-see opportunity! (id:61852)
RE/MAX Hallmark First Group Realty Ltd.
2021 - 135 Village Green Square
Toronto, Ontario
Welcome to 135 Village Green Square built by Tridel. This bright and well-maintained 1 bedroom + large den condo offers 652 sqft of functional living space. The large den can be used as a second bedroom or home office. The bedroom features brand new carpet and a spacious walk-in closet. Enjoy a west-facing balcony with open views overlooking a park and playground. Freshly painted throughout with laminate flooring, ensuite laundry, and a modern kitchen with ceramic flooring, stainless steel appliances, and built-in microwave. Includes one underground parking space and one locker. Well-managed building with 24-hour concierge and security, gym, party room, games room, theatre room, and more. Conveniently located near transit, Highway 401, shopping, dining, and everyday amenities. (id:61852)
RE/MAX Crossroads Realty Inc.
2410 - 110 Broadway Avenue
Toronto, Ontario
Brand new and never lived in, this elegant 1+Den, 2-washroom condo for lease is located in the prestigious Yonge & Eglinton community. The versatile den features sliding doors, making it ideal as a second bedroom or private home office. This bright 575 sq ft suite offers a sophisticated open-concept layout, a full-width balcony for seamless indoor-outdoor living, and a custom kitchen with quartz countertops and a mix of integrated paneled and stainless-steel appliances. Residents enjoy world-class amenities including 24-hour concierge, indoor/outdoor pool, spa, state-of-the-art fitness centre, basketball court, rooftop dining with BBQs, coworking lounges, and private dining rooms. Steps to Eglinton Subway Station, and surrounded by top restaurants, cafés, boutique shopping, and all daily conveniences-urban living at its finest in Midtown Toronto. (id:61852)
RE/MAX Advance Realty
1706 - 65 Broadway Avenue
Toronto, Ontario
Brand-new, never-lived-in 1-bedroom suite offering 611 sq. ft. of thoughtfully designed living space in the heart of Yonge & Eglinton, featuring a bright interior with abundant natural light, a 115-sq.-ft. south-facing balcony, and a sleek modern kitchen with high-end finishes. Residents enjoy premium building amenities including a rooftop BBQ lounge, fully equipped fitness centre, party and study rooms, billiards, and 24/7 concierge service, with the added convenience of an on-site private daycare scheduled to open in January 2026. Bell Gigabit Fibre 1.5 Internet is included, making this an ideal home for young professionals seeking upscale midtown living with exceptional comfort and convenience. (id:61852)
Real One Realty Inc.
4707 - 100 Harbour Street
Toronto, Ontario
A Must See Unit at Harbour Plaza by Menkes! Luxury 47th floor lakeview unit facing SE side, both living and bedroom are filled with nature sunlight all day, floor to ceiling windows! The modern open concept kitchen is equipped with built-in appliances, a stone countertop, and a large kitchen island, perfect for culinary enthusiasts. Direct access to P.A.T.H connects to Union Station, GO Train Hub, Scotia Arena, Core Downtown Financial District, CN Tower, Theatres, Restaurants, Eaton's center and all other amenities. Amenities include gym membership to Pure Fitness, an indoor pool, party and meeting rooms, lounge, and guest suite. (id:61852)
Anjia Realty
1101 - 5 Northtown Way
Toronto, Ontario
Experience luxurious living in this exceptionally spacious 2+1 bedroom corner unit condo offering a prime parking spot near the elevator, complete with a $$$ upgraded EV-charger. 1,048 sq ft of well-designed interior space plus a south-facing balcony that adds even more room for relaxation and enjoyment. The Maintenance fees have remained low for years and include all utilities. Located in a prestigious Tridel building with million-dollar amenities including a bowling alley, rooftop garden, tennis court, pool, gym, and recreation room. This upgraded unit features bright, unobstructed southwest views of Yonge Street, the CN Tower, Willowdale, and North York Centre. The split-bedroom layout ensures privacy, while the versatile den can be easily enclosed with a screen or wall. The master bedroom includes a generous walk-in closet and a private 4-piece ensuite bathroom. Thousands have been spent on premium upgrades such as high-end hardwood flooring, granite countertops and cabinets, crown molding, stainless steel appliances, newer sink, faucets, toilet, washer/dryer, and custom Italian curtains. With a walk score of 98, you're just steps from the subway, restaurants, shops, and a 24-hour Metro with direct access This rare find in the heart of NY offers the perfect blend of luxury, location, and lifestyle, book your showing today!! (id:61852)
Real One Realty Inc.
