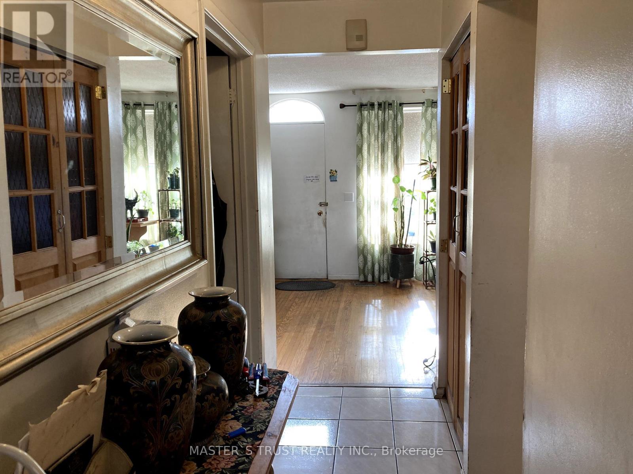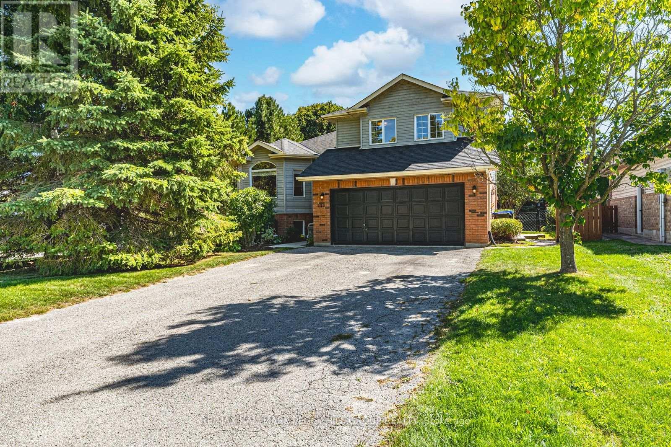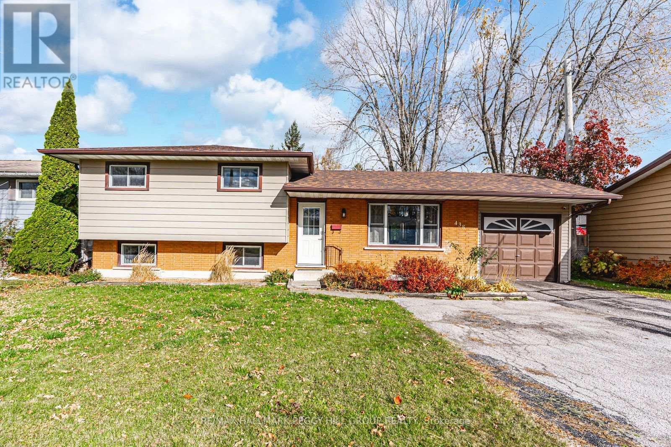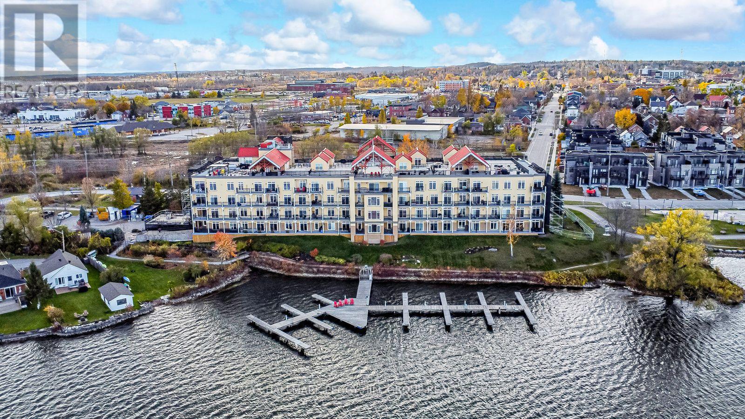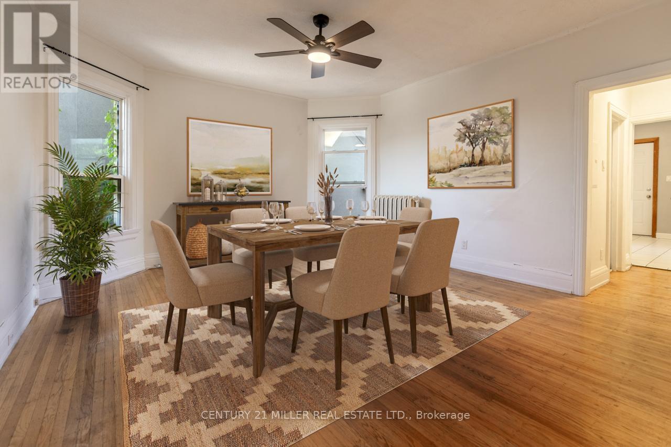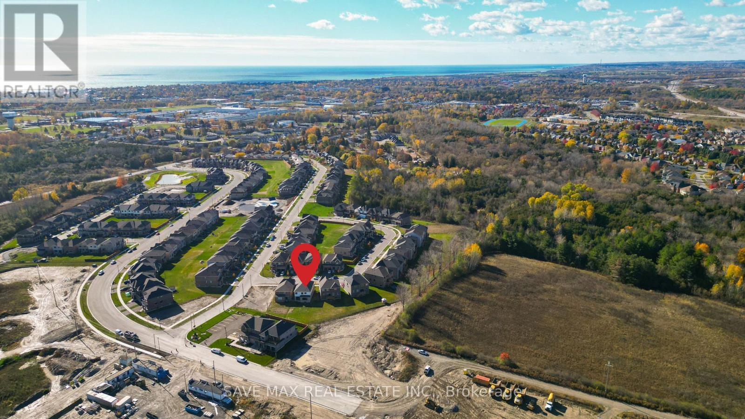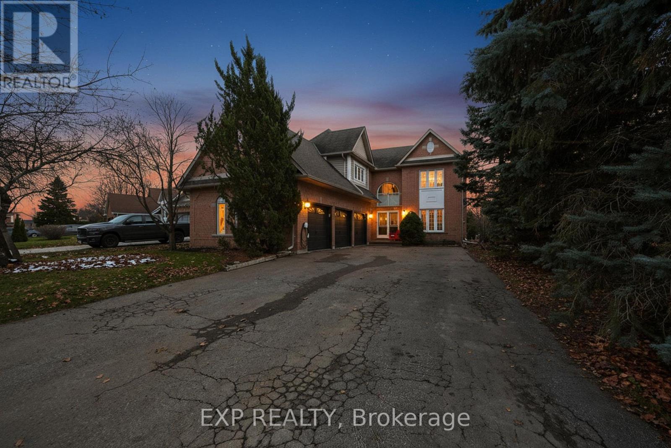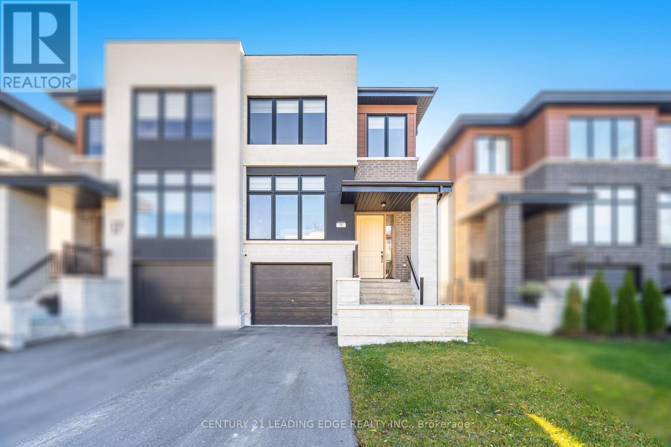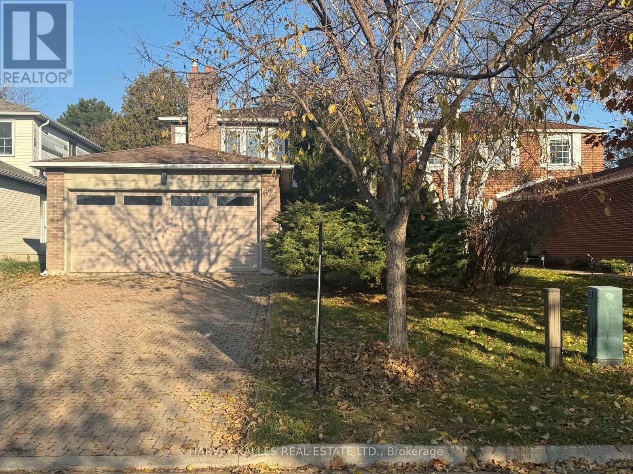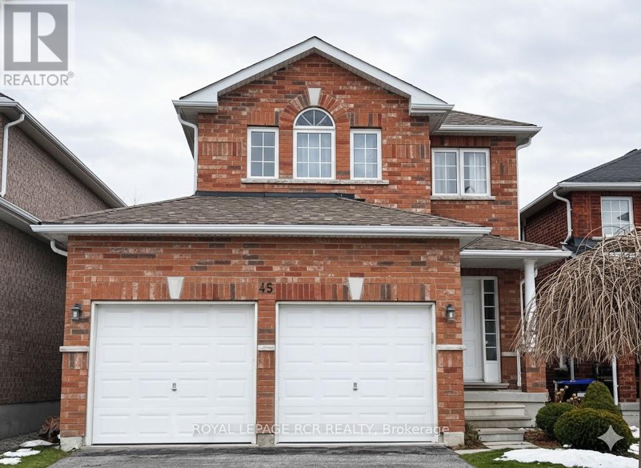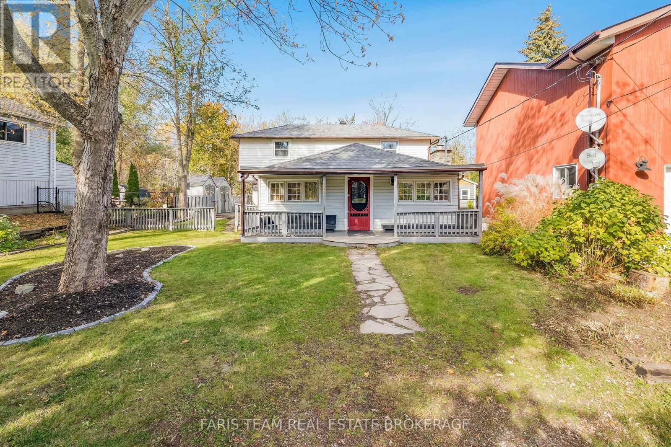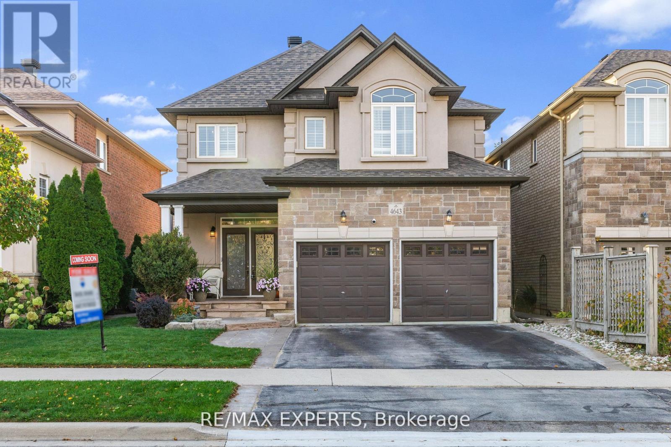72 - 246 John Garland Boulevard
Toronto, Ontario
Semi_detached conner unit, bright and spacious 3+1 bedroom, 2-bathroom townhouse, unbeatable value! this home is move-in ready. The fully finished basement with 3Pieces washroomperfect for investors or families looking to offset expenses. Ideally located just steps from TTC, top schools, grocery stores, places of worship, Humber College, and the new Finch West LRT, this home ensures effortless city-wide connectivity. With generous living space, a private backyard, and one of the best locations in Toronto, this property is perfect for first-time buyers, growing families, or savvy investors. Dont miss this rare opportunityschedule viewing today! (id:61852)
Master's Trust Realty Inc.
239 Simcoe Street
Clearview, Ontario
FAMILY FRIENDLY STAYNER HOME WITH REGISTERED SECOND UNIT, INCOME POTENTIAL & PRIME LOCATION! Get ready to fall in love with this fantastic family home in the heart of Stayner, set in a desirable neighbourhood close to schools, parks, trails, restaurants, Clearview EcoPark and Community Garden, Clearview EcoBark Dog Park, shopping centres, and the charm of Stayner's historical downtown, all with easy access to highways for commuters and just a short drive to Wasaga Beach and Collingwood. Offering incredible versatility, this property features a registered second unit with its own kitchen, rec room, full bathroom, and two generous bedrooms, providing income potential for investors or first-time buyers. The main level boasts a generously sized living room with front yard views, a bright open concept kitchen and dining area with plenty of cabinetry, a breakfast bar, and a walkout to the back deck for easy entertaining. With five bedrooms and three full bathrooms in total, there's space for the whole family, including a primary suite with a four-piece ensuite and two additional bedrooms sharing another full bath on the upper level. Pride of ownership shines throughout with timeless finishes, neutral paint tones, pot lights, and laminate and vinyl flooring across both units. Outdoors, enjoy two decks overlooking a beautifully maintained backyard complete with a handy garden shed, plus a large two-car attached garage and parking for four in the driveway. No matter your stage of life, this #HomeToStay offers the space, versatility, and lifestyle you've been waiting for. (id:61852)
RE/MAX Hallmark Peggy Hill Group Realty
438 Forest Avenue S
Orillia, Ontario
STEPS TO LAKE SIMCOE, BEAUTIFULLY UPDATED, & READY TO ENJOY - YOUR NEXT CHAPTER STARTS HERE! Welcome to this well-maintained home nestled in one of Orillia's most sought-after, family-friendly neighbourhoods. Enjoy a prime location within walking distance to Moose Beach, parks, restaurants, a recreation centre, schools, shopping, and a local library, with a municipal dock and public boat launch just down the road for added lakeside convenience. You're only 5 minutes from downtown Orillia for even more amenities and waterfront fun, with quick access to Highway 12 making commuting a breeze. The private, fully fenced backyard offers a patio and natural shade from mature trees - perfect for kids, pets, and outdoor entertaining - while the oversized driveway provides plenty of parking for family and guests alike. Inside, the open-concept main floor includes a bright living room with front yard views, a modern remodelled kitchen, and a dining room with a walkout to the patio. The upper level features three spacious bedrooms and a full 4-piece bathroom, while the refinished basement adds valuable living space with a fourth bedroom, a 3-piece ensuite, and a sunlit living room with above-grade windows. Major updates have been completed for added peace of mind, including the roof, furnace, A/C, hot water tank, and electrical panel, and the carpet-free interior is finished with durable, low-maintenance flooring throughout. Offering flexible closing to suit your needs, this home is a great fit for multi-generational families, investors, or first-time buyers eager to settle into their #HomeToStay! (id:61852)
RE/MAX Hallmark Peggy Hill Group Realty
401 - 140 Cedar Island Road
Orillia, Ontario
2,208 SQ FT PENTHOUSE WITH MASSIVE ROOFTOP TERRACE, PRIVATE BALCONY, 2 PARKING SPOTS, LAKE VIEWS & RARE PRIVATE DOCK SLIP! Heres your chance to own the crown jewel of Elgin Bay Club, a highly sought-after waterfront penthouse with over 2,200 sq ft of light-filled living space and jaw-dropping views of Lake Couchiching. This bright corner unit features an expansive private rooftop terrace with panoramic views of the lake and Orillia skyline, plus a balcony with a glass sliding walkout overlooking the marina, waterfront park, and downtown. Minutes to shops, dining, trails, parks, beaches, and a marina, this prime location is all about lifestyle. The kitchen offers white cabinets with some glass inserts, granite counters, a bold black/white tile backsplash, an updated built-in oven and cooktop, a large pantry and a breakfast nook. The expansive living and dining areas are anchored by a gas fireplace and feature dual furnace systems with separate heat controls. The generous primary bedroom includes a sitting area, a walk-in closet and a 4-piece ensuite with a glass shower, jacuzzi tub and massive vanity. A 4-piece main bath serves the second bedroom. Bonus second-level loft with a walkout offers added living space and flexible use. Newer vinyl flooring is featured throughout most areas, with in-suite laundry and ample storage adding everyday convenience. Two owned parking spaces, one underground and one outdoor, an exclusive storage locker, make daily living easy. Residents enjoy amenities including a party/meeting room, rooftop deck, community BBQ and visitor parking. Enjoy exclusive ownership of one of Elgin Bay Clubs rare private dock slips, as one of the few residences with this privilege, so you can pull up on your boat, store your kayak, and savour waterfront living! Fees include water, parking, building insurance and common elements. Opportunities like this are few and far between - make this rare waterfront penthouse your #HomeToStay before someone else does! (id:61852)
RE/MAX Hallmark Peggy Hill Group Realty
2 - 270 Main Street W
Hamilton, Ontario
Welcome to Unit 2 at 270 Main Street West! This bright and inviting 2-bedroom, 1-bathroom unit offers plenty of space and natural light, making it easy to feel right at home. The open layout provides room to unwind, work, or host a cozy get-together. Located in the heart of downtown Hamilton, you're steps from the GO Centre, Victoria Park, the Farmer's Market, and popular spots like Starbucks. And when you need a little fresh air, Chedoke Falls and nearby trails are just a short ride away. Comfort, convenience, and a great location - this home brings it all together.NOTE: Some photos have been virtually staged for your viewing pleasure! (id:61852)
Century 21 Miller Real Estate Ltd.
533 Hornbeck Street
Cobourg, Ontario
WoW !! 172 Ft Deep Lot ! 3 full Washrooms on 2nd Level & Office / Den on Main level !! Contemporary Luxury Detached Home, offering approximately 2,700 sq. ft. (Builder Layout) of beautifully finished living space. The second floor features 4 spacious bedrooms and 3 full bathrooms, including a stunning primary suite with walk-in closets and a spa-inspired 4-piece ensuite with separate shower and soaker tub. Enjoy an open-concept main level designed for modern living, complete with 9 ft. ceilings, high-grade laminate flooring, a stylish 2-piece powder room, and a cozy gas fireplace in the family room. The upgraded kitchen boasts quartz countertops and premium KitchenAid stainless steel appliances-perfect for home cooks and entertainers alike. Additional features include inside access to a 2-car garage and upgraded finishes throughout. Located in a highly convenient community close to schools, shopping, Hwy 401, Cobourg Beach, community centre, Hospital, parks, and scenic trails. A fantastic opportunity to live in comfort, luxury, and style-don't miss out! (id:61852)
Save Max Real Estate Inc.
27 Fontaine Drive
Georgina, Ontario
Welcome to 27 Fontaine Drive, located at the start of a quiet cul-de-sac on an oversized 65' lot backing onto a greenbelt with views of Cook's Bay. This spacious 4+1 bedroom, 4-bathroom home offers 3,288 square feet of exceptional finished living space with over $250,000 in updates completed within the last five years. The main level features a bright, functional layout with a 2-storey dining area and a renovated kitchen (2021) while new windows and oversized sliding doors (2023) provide abundant natural light. The hardwood flooring was updated on all interior stairs and the entire second level in 2020. The upper level includes generous bedrooms, including a large primary suite with an updated ensuite (2021) and three fireplaces (gas, electric, and wood-burning) enhance the home's comfort. The lower level offers impressive versatility with a new theatre room (2022), games room with a gas fireplace (2023), and an in-law apartment completed in 2023, featuring a kitchenette for added convenience. Outside, the property provides exceptional recreation space, including a 16' x 32' saltwater pool with lighting and a new liner (2023), an 8' x 10' pool shed, a full-width deck, and a 7-person hot tub with its own deck. The deep backyard offers ample room for outdoor activities. A heated 3-car garage, insulated and upgraded with a gas furnace, smart thermostat (2023), and new garage doors (2022), provides extensive utility, supported by a new 200-amp main panel and 60-amp garage panel (2024). Additional updates include a Bosch heat pump (2023, owned) and the 8-car driveway adds substantial parking capacity. This is a rare opportunity to own a large, updated home with extensive indoor and outdoor space in a sought-after neighbourhood. Don't miss out! (id:61852)
Exp Realty
15 Direzze Court
Richmond Hill, Ontario
Welcome To Duchess Of Oxford-A Boutique Collection Of Modern Homes Nestled In The Heart Of Richmond Hill's Highly Desirable Mill Pond Community. This New, Semi-Detached Home Offers Premium Builder Upgrades And A Thoughtful Layout Designed For Today's Lifestyle. Step Inside To 6" Engineered Hardwood Floors Throughout The Main And Second Levels, Complemented By Pot Lights And An Upgraded Kitchen Featuring Push-To-Open Cabinets, A Stylish Backsplash, Smart Appliances, Valance Lighting, Upgraded Cabinetry And Fixtures, A Kitchen Island, And A Rough-In For A Pot Filler. The Primary Ensuite Is A True Standout, Offering Marble Floors, Upgraded Hardware, And Elegant, Spa-Inspired Finishes. Additional Highlights Include A Tankless Hot Water System, Basement Rough-In, Ceramic Tiles, An Oak Open-Riser Staircase With Square Steel Pickets, And A Convenient Second-Floor Laundry With Front-Load Washer And Dryer. The Walk-Up Basement With A Rough-In-Provides Tremendous Potential For Future Finishing, With Total Upgrades Amounting To Approximately $176,000. Situated Steps From Bathurst St. And Elgin Mills Rd., You'll Enjoy Close Proximity To Mill Pond Park, Hillcrest Mall, The Richmond Hill Centre For The Performing Arts, Top-Rated Schools, Restaurants, And Easy Access To Yonge St. And Hwy 404. Move In And Experience The Perfect Blend Of Luxury, Comfort, And Convenience. (id:61852)
Century 21 Leading Edge Realty Inc.
62 Dersingham Crescent
Markham, Ontario
AAA location in the highly sought-after German Mills community. This home offers a bright and spacious living and dining area with a walk-out to the backyard, plus an eat-in kitchen perfect for family meals. The main floor features hardwood flooring, while the upper level has brand-new carpet for added comfort. Upstairs you'll find four bright, airy bedrooms filled with natural light all day. The primary bedroom includes its own private ensuite bathroom. The fully finished basement includes two additional rooms that can be used as bedrooms, a home office, gym, or guest space. Gas forced air heating and central air conditioning ensure year-round comfort. Outside, the property sits on a generous lot with a large driveway offering ample parking. Surrounded by mature parks and ravines, the home is steps to top-rated schools including German Mills PS, Thornlea SS, and St. Michael Catholic Academy. Conveniently close to shops, restaurants, and major amenities. Commuting is effortless with quick access to Highway 407, Highway 404, and transit. Book your showing today and make this wonderful property your next home. ** This is a linked property.** (id:61852)
Harvey Kalles Real Estate Ltd.
45 Buchanan Drive
New Tecumseth, Ontario
Charming brick two-storey home, exceptional value on a sought after street in Alliston. Welcome! Offering timeless curb appeal, practical comfort, and outstanding value. Greeted by a bright inviting living room, the dining /family room features a cozy gas fireplace for a relaxing evening or entertaining family & friends. Kitchen has walkout to fenced rear yard for summer BBQs or enjoying morning coffee outside. Upper level primary bedroom is spacious, complete with walk-in closet and 4pc ensuite. Two additional bedrooms for family, guests or home office. Unfinished basement leaves opportunity for additional living space, recreational or in-law potential. Double car garage with entry to inside complete this package, blending functionality with timeless charm at an exceptional price for first time buyers, families or investors. Great location for community or stay in Alliston - Home of Honda. Hwy 50, 400, 27 & 89 - offer quick and easy driving to Toronto. (id:61852)
Royal LePage Rcr Realty
648 10th Line
Innisfil, Ontario
Top 5 Reasons You Will Love This Home: 1) Just steps to the sandy shores of Lake Simcoe and Leonard Beach, this beautifully updated home provides a charming cottage vibe and investment potential while you enjoy a relaxed beach-town lifestyle with swimming, kayaking, and breathtaking sunsets all within walking distance 2) The exterior of this home is incredible, featuring a manicured lawn, perennial gardens, two decks, and a covered front porch, perfect for outdoor entertaining or quiet relaxation 3) Recent upgrades include a $18,000 newly drilled well and pump system (60 gallons per minute), a new sump pump, modern glass railings, an updated electrical panel, two new high-efficiency air conditioning and heating units with remote control, a separate exterior unfinished custom sauna, an all-new plumbing system, and a gas barbeque hookup 4) Sun-filled interiors with expansive windows invite an abundance of natural light, highlighting the warm and welcoming cottage charm that flows throughout the home 5) Ideal property for homeowners or investors offering great potential for short-term rentals like Airbnb or long-term tenancies, making it a solid investment with proven rental income. 1,615 fin.sq.ft. (id:61852)
Faris Team Real Estate Brokerage
4643 Harbottle Road
Burlington, Ontario
Welcome to this truly One-of-a-Kind, fully upgraded, Four-Bedroom Detached home located in the heart of Burlington's highly desired Alton Village. This Detached double car garage home is straight out of a luxury magazine. A grand double-door entry welcomes you into an inviting foyer featuring custom hardwood flooring and elegant wainscotting throughout the main level. The open-concept living and dining area is an entertainer's dream, bathed in natural light from oversized windows and featuring a cozy fireplace, abundant pot lights, and custom lighting fixtures. Inspire the chef within in the Custom Gourmet Kitchen, boasting upgraded countertops, a custom backsplash, and premium built-in stainless steel appliances within custom cabinetry. The upper level caters perfectly to a growing family, offering four generous-sized bedrooms, all complete with hardwood floors, large windows, and pot lights. The oversized Primary Bedroom is a private retreat, featuring a spacious walk-in closet and a luxurious custom 5-piece ensuite bath. The professionally finished basement significantly expands your living space, offering a large, flexible rec room-perfect for a home gym, playroom, or office-and a sensational bonus room complete with a built-in Sauna and integrated speakers for the ultimate relaxation experience. Step outside to your private oasis: a professionally landscaped backyard featuring mature greenery, creating an ideal setting for entertaining or quiet unwinding. This is the definition of move-in ready luxury. Don't miss this opportunity! (id:61852)
RE/MAX Experts
