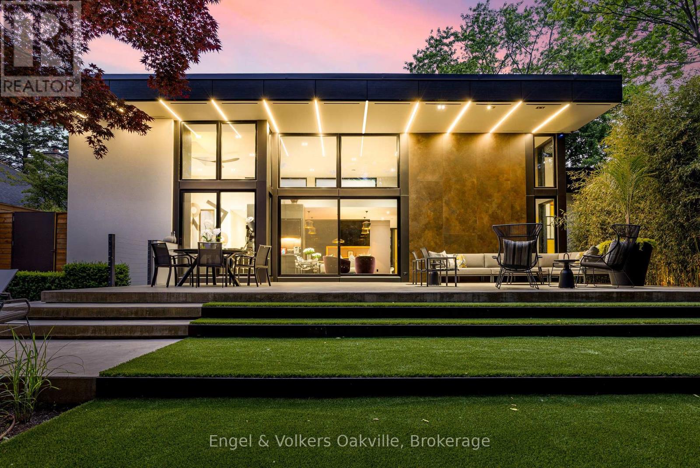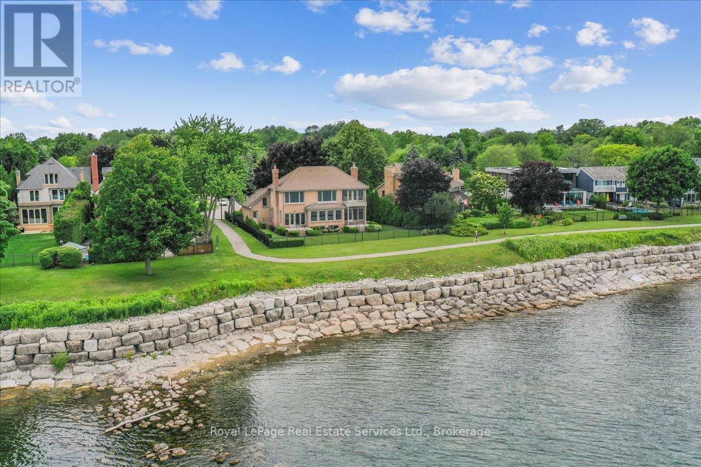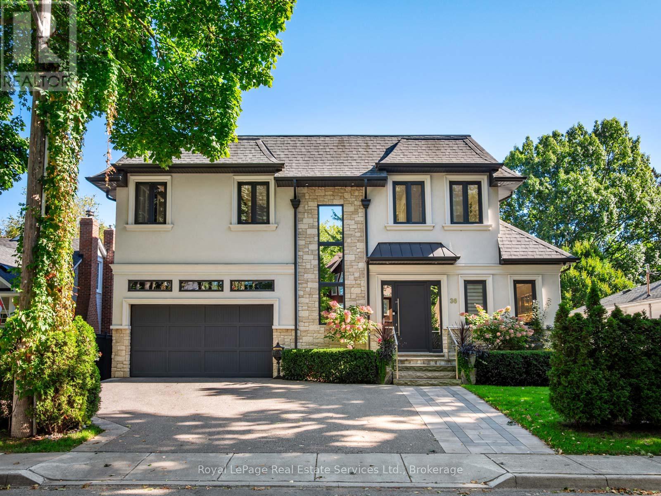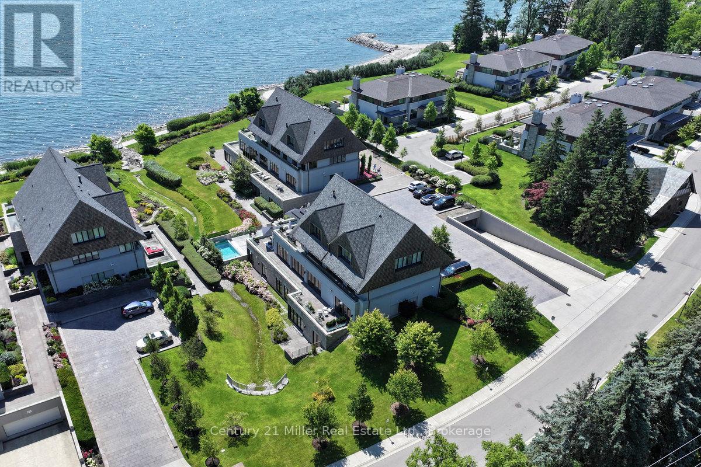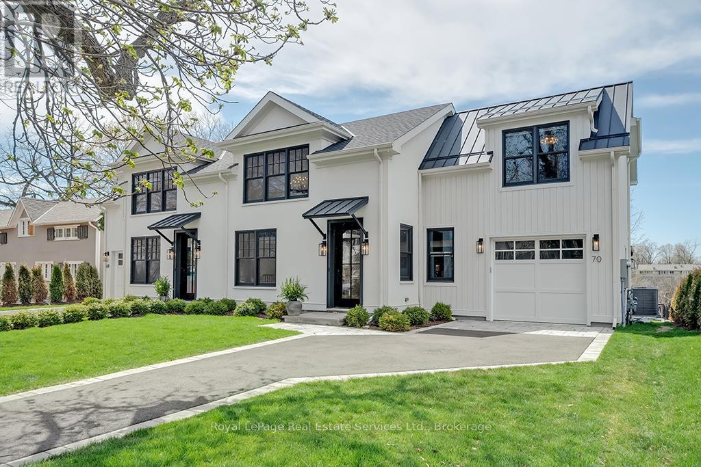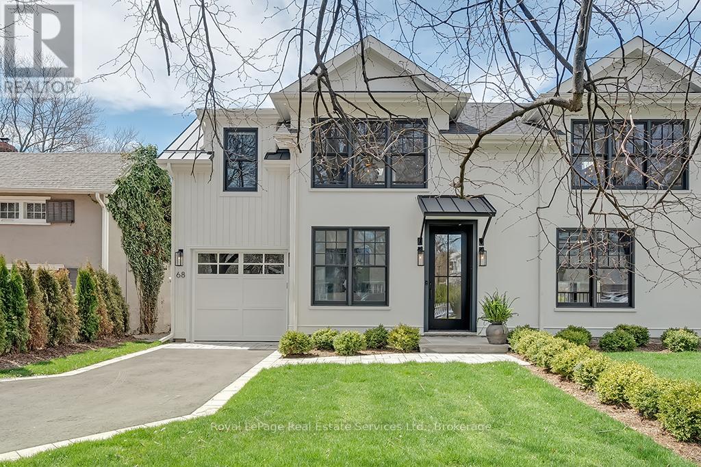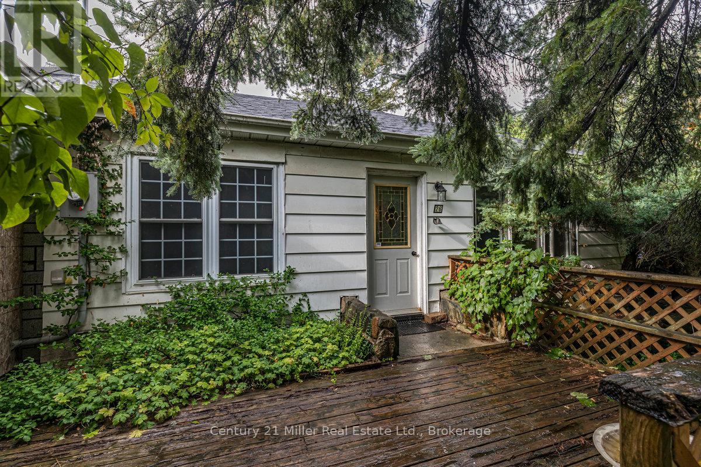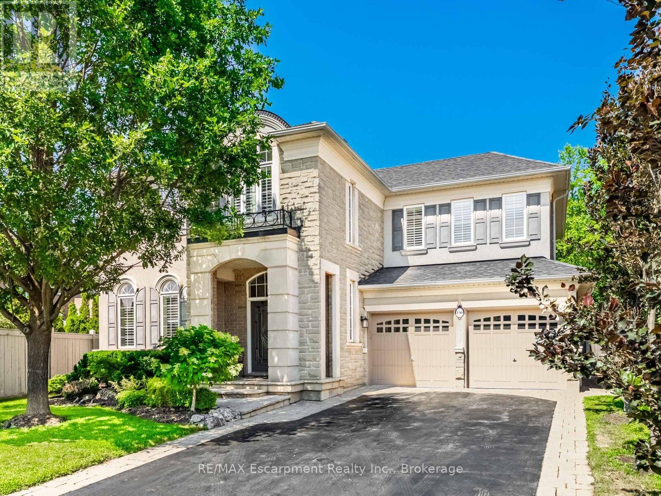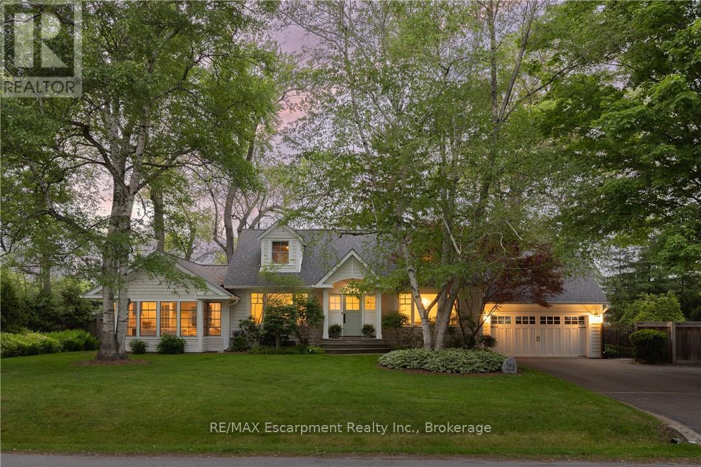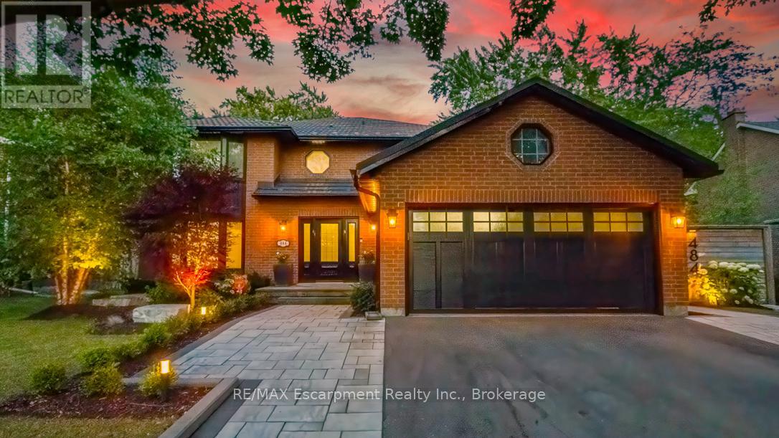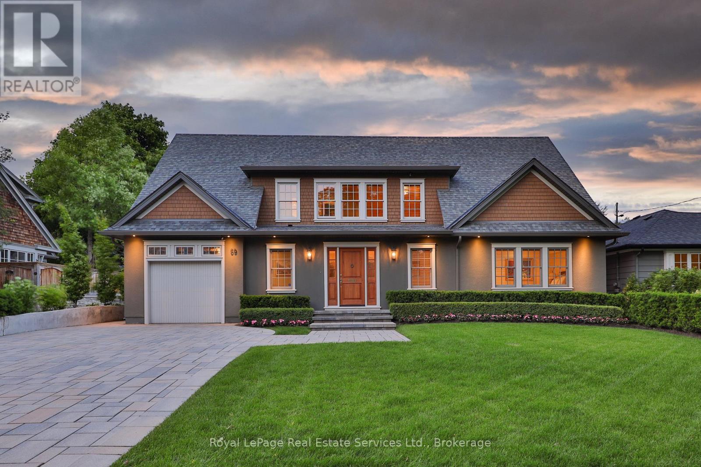1516 Duncan Road
Oakville, Ontario
This Genius custom-built bungalow has nearly 4,900 sq. ft. across two flawless levels, with 3+1 bedrooms and 4 baths. Every inch is designed to impress: soaring 15-ft ceilings, radiant heated concrete floors with individual sensors, retractable steel security blinds, and full Genius Home Integration that gives you effortless control over lighting, Sonos, climate, and security. The kitchen redefines luxury - seamless design, world-class function, and undeniable presence. Double ovens, a barista station, sparkling/flat water on tap, a striking wet bar, and custom cabinetry throughout. Outdoors, the innovation continues with a full-property snow melt system, a heated oversized patio, faux turf for effortless maintenance, a bamboo courtyard, gas fireplace, and built-in acoustic speakers-crafted for year-round entertaining. The lower level transforms into a private club: a granite-clad wet bar with dishwasher, guest suite, versatile family room, and a tiered theatre with a power-sliding door, 10 screen, and surround sound. An elevator connects it all -from the basement to a rooftop oasis unlike anything else. The primary suite is pure serenity. Overlooking a private bamboo courtyard and outdoor fireplace, it offers a spa-like ensuite featuring a deep soaker tub, Toto wash-let toilet, and floor-to-ceiling stained-glass window. This residence redefines what it means to live without compromise, blending luxury, technology, and design into one unforgettable experience. Follow your dream, home. (id:61852)
Engel & Volkers Oakville
3286 Shelburne Place
Oakville, Ontario
Spectacular lakefront property with 93' frontage on Lake Ontario. Located on a quiet, mature cul-de-sac, this custom built, family home offers 4+1 Bedrooms, 3.5 Baths with over 2800SF above-grade + 1400 SF Finished Lower Level. Architecturally designed with wall-to-wall windows overlooking the lake, solid brick construction with clay tile roofing, this home was built to last. 9 and 10 ceilings on the main floor. Oak hardwood floors throughout both levels. Grand entrance foyer with oak staircase. Beautiful Living Room with fabulous antique marble fireplace surround with gas insert open to Dining Room with wall to wall patio doors to the terrace with incredible lake views. Fabulous Kitchen/Breakfast Room is a blank canvas with the perfect space to install the waterfront Kitchen of your dreams. Walk-outs to both decks and open to the the Family Room with stunning marble fireplace with gas insert. The main floor features a mudroom with side entry and inside entry from full-sized two-car garage. The Primary suite features oversized windows and a walk-out to second floor balcony with outstanding lake views, luxury ensuite bathroom and walk-in closet. Two more Bedrooms overlook the lake with oversized windows. The front Bedroom opens to a bonus room above the garage which could be handy as a Den or quiet retreat. The Lower Level has excellent ceilings height, good windows and features 1Bedroom, 3-Piece Bathroom, Recreation Room, Den, Laundry Room, storage and more. Beautifully landscaped and maintained property fully fenced with wrought iron gate access to the lake. Cobblestone driveway accommodates 4 cars. Outstanding value on Lake Ontario. A must see! (id:61852)
Royal LePage Real Estate Services Ltd.
36 Anderson Street
Oakville, Ontario
Incredible offering in the Harbour district of Old Oakville one block from the lake and harbour and a short stroll to beautiful downtown Oakville. Luxury custom build with open concept floor plan featuring soaring 10 ceilings and filled with light via wall-to wall windows and dramatic skylights. 3-floor elevator. Exceptionally high-end quality construction and attention to detail. Living Room with fireplace open to Kitchen with built-in SubZero & Wolf appliances, quartz counters, Butler's pantry with full height SubZero freezer and exceptional storage. Walk-out to a beautiful fully covered porch with low maintenance composite decking. Beautiful Primary suite with south-facing lake view from Juliette Balcony, luxury Ensuite with heated floors, dual sinks, soaker tub and glass shower; Walk-in closet with built-in cabinetry. 2 further bedrooms with Juliette balconies with lake views. Main bath with heated floors and glass shower. Second floor Laundry. The ultimate lower level features high ceilings, radiant heated floors throughout, patio door walk-out to covered patio and access to the garden, large open concept Recreation Rm, full second Kitchen with high-end appliances, 4th Bedroom & guest bathroom; Cedar lined sauna with easy access to get outside to the hot tub. Triple Glazed windows throughout. Wired Security System. Irrigation System. The fenced garden features lush landscaping, large patio and gazebo for hot tub. Inside entry from oversized, 2-car garage with 12 ceilings can accommodate a car-lift. (id:61852)
Royal LePage Real Estate Services Ltd.
26 - 10 Maple Grove Drive
Oakville, Ontario
Elegant Lakeside Living in Oakville's Most Exclusive Community. An exquisite luxury residence nestled in one of Oakville's most prestigious enclaves just steps from the lake. This rare offering presents sophisticated single-level living in a boutique community, where timeless architecture meets contemporary comfort. Spanning over 3,000 square feet, this 2-bedroom, 2.5-bath suite offers refined elegance and privacy, featuring soaring ceilings, wide-plank hardwood floors, and oversized windows that flood the space with natural light. The open-concept layout is designed for upscale entertaining and easy everyday living. The gourmet kitchen is a chefs dream, appointed with premium appliances, quartz countertops, custom cabinetry, and a generous island that anchors the heart of the home. The dining and living areas flow seamlessly, complete with a gas fireplace, elegant millwork, and a walkout to a private 1,300+ square foot terrace perfect for morning coffee or evening cocktails. Retreat to the spacious primary suite, showcasing his and her closets as well as a large walk-in closet and a lavish 5-piece ensuite with double vanities, a soaker tub, and a glass-enclosed shower. A well-appointed second bedroom with its own ensuite provides comfort for guests or family. Enjoy direct elevator access to your private vestibule, leading to a two-car garage and dedicated storage room, a rare convenience that enhances the ease of condominium living. This exclusive lakeside community offers a tranquil lifestyle just minutes from downtown Oakville, the marina, waterfront trails, fine dining, and world-class amenities. A refined opportunity for the discerning buyer seeking turnkey luxury in South East Oakville. (id:61852)
Century 21 Miller Real Estate Ltd.
70 Navy Street
Oakville, Ontario
Premium Features: New Construction with Architectural Steel frame, 3 floor Elevator, Car Lift, 2 Laundry rooms, walk-in pantry, 10.5 ft ceilings, 22' tall rear windows overlooking Oakville Harbour, Generator, & South of Lakeshore Location! Spectacular freehold townhome w/5100+SF luxury living space. Architect Rick Mateljan & outstanding new custom construction by Komon Homes. Located in Old Oakville's most desirable neighbourhood overlooking Oakville Harbour, steps to Lake Ontario waterfront trail & Downtown. All the features of a luxury condo but w/the benefits of freehold. Refined architectural details blend this fabulous home into the heritage character of the neighbourhood. Dramatic 2-storey vaulted Living rm/Dining rm w/linear gas fireplace. Huge open concept Kitchen/Family Room. Lux kitchen w/oversized centre island, quartz counters, fully-concealed Thermador refrigeration, Miele ovens, Wolf gas cooktop. Beautiful cabinetry w/inlaid brass inserts, fluted detailing & top quality hardware. Walkout to stone covered porch w/gas line for barbecue overlooking landscaped, fenced garden. Mudrm entry w/built-in cabinetry & inside entry from Garage. 2nd flr features large open gallery w/skylights overlooking the Living Rm. Primary suite features gorgeous dressing rm w/centre island & skyline; lux ensuite bathrm w/heated flooring & freestanding soaker tub. Unique privacy glass window at the touch of a button. 2 further Bedrooms w/Jack & Jill Ensuite. 2nd flr & lower level Laundry. High-end lighting package t/o. Open concept lower level features 10' ceilings, hydronic radiant heated hardwd flooring, full bar w/beverage fridge, gas FP, 2 large windows, locker rm & 3-piece. State-of-the-art mechanicals incl HRV, 200 AMP panel. Excellent storage. Steps to Oakville Club, Oakville Centre for Performing Arts & all the best boutiques & cafes of Downtown. Rare opportunity to live in the distinguished Heritage District while enjoying the best of contemporary luxury living (id:61852)
Royal LePage Real Estate Services Ltd.
68 Navy Street
Oakville, Ontario
Premium Features: New Construction with Architectural Steel frame, 3 floor Elevator, Car Lift, 2 Laundry rooms, 10.5 ft ceilings, 22' tall rear windows overlooking Oakville Harbour, generator, & South of Lakeshore Location! Spectacular freehold townhome w/3500+SF luxury living space. Architect Rick Mateljan & outstanding new custom construction by Komon Homes. Located in Old Oakville's most desirable neighbourhood overlooking Oakville Harbour, steps to Lake Ontario waterfront trail & Downtown. All the features of a luxury condo but w/the benefits of freehold. Dramatic LR & DR with linear gas fireplace. Lux open concept kitchen w/oversized centre island, quartz counters, fully concealed Thermador refrigeration, Miele ovens, Wolf gas cooktop. Beautiful cabinetry w/fluted detailing & top quality hardware. W/o to stone covered porch w/gas line for barbecue overlooking landscaped, fenced garden. Bank of floor-to -ceiling entry closets w/elegant fluted trim. Inside entry from Garage. 2nd Flr features large open concept Den/Retreat. Primary suite features walk-in closet w/built-ins, private laundry and lux ensuite bathrm w/heated flooring & freestanding soaker tub. 2 guest Bedrms w/access to 3-pc washrm. 2nd flr & lower level Laundry. High-end lighting package t/o. Open concept lower level features 10 ceilings, hydronic radiant heated hardwd flooring, full bar w/beverage fridge, gas FP, 3-piece washrm. State-of-the-art mechanicals incl HRV, 200 AMP panel. Excellent storage. Steps to Oakville Club, Oakville Centre for Performing Arts & all the best boutiques & cafes of Downtown. Rare opportunity to live in the distinguished Heritage District while enjoying the best of contemporary luxury living. **EXTRAS** Car Lift; 3-Floor Elevator; Whole-home Generator; Designer Lighting Package; Commercial-style Appliance Package; Hydronic Radiant heated Lower Level (id:61852)
Royal LePage Real Estate Services Ltd.
15836 Airport Road
Caledon, Ontario
Opportunity knocks in one of Caledon's most desirable and fast-growing neighbourhoods. This charming 2-bedroom bungalow with office and mudroom sits on a large 60 x 140 lot, offering outstanding potential for builders, investors, and renovators alike. The home features a spacious living room with vaulted ceiling, exposed beam construction, and a cozy wood-burning stove. With over 930 sq. ft. of living space, this property provides a solid foundation for your vision whether you're looking to renovate, expand, or build new. Updates include the roof, furnace, water heater, electrical to copper, plumbing, windows and sliding door giving peace of mind while you plan your next steps. Surrounded by many new custom homes, this location is ideal for those seeking to maximize value in a highly desirable setting with convenient access to amenities, transit, and major routes. Builders, investors, and visionaries this is your chance to create something remarkable in Caledon. (id:61852)
Century 21 Miller Real Estate Ltd.
130 Innville Crescent
Oakville, Ontario
Prestigious Lakeshore Woods Luxury! Set on a coveted crescent in Oakville's sought-after Lakeshore Woods, this pristine 5-bedroom, 4-bath residence offers over 4,660 sqft of elegant living space on a private, pie-shaped lot. With a classic stone & brick façade & welcoming covered front porch, the curb appeal is undeniable! Step inside to a sun-filled main level where every detail has been thoughtfully curated. A sunken foyer w/Double Door entry opens to the formal living & dining room, along w/a private home office. Custom millwork, 9-ft ceilings, hardwood floors, art niches, a sweeping staircase w/wrought-iron railings highlight the craftsmanship. The family room w/gas fireplace is warm & inviting, seamlessly connected to the chef's kitchen featuring stone countertops, high-end stainless appliances, wine fridge, & custom cabinetry. The large breakfast area opens to a beautifully landscaped backyard oasis w/irrigation system & stone patio for effortless outdoor entertaining. Upstairs, the primary suite offers double French doors, his-&-hers walk-ins, & a spa-inspired ensuite w/soaker tub, glass shower, & dual vanity. Four additional spacious bedrooms, including a Jack-&-Jill ensuite, complete the upper level. The finished lower level extends the lifestyle - a versatile recreation room, fitness/theatre space, pot lights, cold cellar, & ample storage.. Bordered by Lake Ontario & Shell Park, Lakeshore Woods is one of Oakville's premier master-planned neighbourhoods, offering miles of trails, picnic areas, & parks. Residents enjoy Shell Parks dog park, renovated shoreline, & quick access to Bronte Harbour & Bronte Village with upscale shops, restaurants, & pubs. Conveniently close to highways, the Bronte GO Station, golf courses, shopping, & downtown Oakville, this location balances luxury living with everyday ease.This exceptional home delivers the ultimate blend of sophistication, family comfort, & lakeside lifestyle in one of Oakville's most prestigious communities! (id:61852)
RE/MAX Escarpment Realty Inc.
161 Dianne Avenue
Oakville, Ontario
Nestled on one of Oakville's most sought-after streets, this exceptional home offers privacy, prestige, and over 3,300 sq ft of thoughtfully designed living space, plus an additional 1,359 sq ft in the fully finished lower level. From the moment you enter, rich custom hardwood floors set the tone for refined comfort. The gourmet kitchen is a chefs dream, featuring a brand new Wolf range and Sub-Zero fridge (2023), a built-in Miele coffee maker (2021), and elegant finishes throughout. Designed with family living and entertaining in mind, the home features a spacious living room with gas fireplace, a formal dining room with its own fireplace, and French doors leading to a newly added Muskoka room complete with sliding screen windows to enjoy the outdoors in comfort. Upstairs, the primary bedroom retreat features a gas fireplace, spa-inspired ensuite with a freestanding soaker tub, heated floors, and refined design details. Two additional bedrooms offer ample space for children or guests and share a beautifully updated bathroom. The lower level is perfect for entertaining, showcasing a state-of-the-art home theatre, a custom wine display, and generous recreational space. With five fireplaces throughout the home and integrated hidden speakers in the main living area, comfort and ambiance abound. Step outside to a resort-style backyard oasis featuring an inground pool, hot tub, sauna, putting green, and playset, all backing onto tranquil parkland for ultimate privacy. Located within walking distance to downtown Oakville and in one of the areas top school districts, this rare offering presents a luxurious lifestyle in an unbeatable location. (id:61852)
RE/MAX Escarpment Realty Inc.
RE/MAX Escarpment Realty Inc
1024 Linbrook Road
Oakville, Ontario
A Rare Executive gated 1.39-acre ravine estate in Morrison sought after community timeless elegance meets modern luxury this residence provides unmatched privacy, lush landscaping, & refined outdoor living. Through the custom 8-foot beveled glass entry doors, the soaring foyer sets the tone with emerald pearl granite floors, a handcrafted Austrian crystal chandelier on motorized lift, & a sweeping French Provincial staircase with wool Victorian Tapestry runner. The main floor boasts elegant formal living & dining rooms with hand-carved marble fireplaces, cathedral ceilings, plaster mouldings, & Palladian windows framing ravine views. A richly appointed library & office feature maple plank flooring, crown moulding, & custom draperies. The family room offers panoramic vistas & a mahogany fireplace, while the chefs Hawthorne kitchen impresses with cherry cabinetry, granite surfaces, premium appliances, & a walkout to the terrace. Upstairs, the luxurious primary suite includes a two-way fireplace, custom lighting, & a walk-in closet with attic access. The spa-inspired ensuite offers heated floors, Jacuzzi air tub, granite shower, & Strass crystal lighting. Three additional bedrooms each enjoy private ensuites, cathedral ceilings, & custom finishes. A versatile great room with terrace access & a full laundry suite complete this level. The lower level is an entertainers dream with a billiards & games room, full walnut bar, gym, media lounge, & spa retreat with sauna & steam shower. Radiant heated floors, & abundant storage enhance the space. Outdoors, the property is equally breathtaking with two stone gazebos joined by a large pergola, extensive walking paths, & a serene koi pond and a Japanese-inspired garden creating a private resort-like escape. With 4+1 bedrooms, 9 bathrooms, elevator access to all levels, multiple terraces, & a gated circular driveway, this estate offers over 10,000 sq. ft. of refined living in one of Oakville's most coveted neighbourhoods. (id:61852)
RE/MAX Hallmark Alliance Realty
484 Aspen Forest Drive
Oakville, Ontario
Welcome to beautiful 484 Aspen Forest Drive. This elegant 4+1 bedroom, 4 bathroom executive home has been meticulously updated top to bottom, and sits on a professionally landscaped lot in Oakville's prestigious Ford Eastlake neighborhood. The highlight of this home is the spectacular private backyard - your own slice of paradise featuring a saltwater pool alongside a covered lifetime deck with gas fireplace and outdoor TV, perfect for entertaining. The integrated hot tub, professional landscaping and inground irrigation, add the perfect finishing touch to this outdoor sanctuary. Step inside to discover a warm and inviting space, featuring an updated eat-in kitchen, that opens directly to your backyard paradise. Spacious dining and living areas, plus a main floor laundry room and walk-in access from the garage complete this level. Upstairs, the spacious primary bedroom suite includes a luxuriously renovated spa-like ensuite, three additional bedrooms and a beautifully updated main bathroom. The finished lower level adds incredible versatility with a sizable recreation room, 4 pc bath, and large bonus room - perfect as home office, fitness space, or fifth bedroom. Located in the coveted Ford Eastlake community, you'll enjoy proximity to top-ranked schools, beautiful parks and ravine trails, convenient transit connections, and access to Oakville's premium downtown shopping area. From the stunning backyard oasis to comprehensive interior updates on every level, this move-in ready gem delivers style, functionality, and prime location ready for you to make your own dreams come true and create lasting memories from day one. (id:61852)
RE/MAX Escarpment Realty Inc.
RE/MAX Escarpment Realty Inc
69 Allan Street
Oakville, Ontario
This beautiful turn-key residence offers the rare combination of contemporary finishes and conveniences all within steps of the Waterfront trail and Downtown Oakville. This beautifully maintained bungaloft-style residence with nearly 3000SF above-grade living space features a main floor Primary suite & main floor Laundry with the bonus of 2 additional bedrooms and bathrooms on the second floor. Gracious front entry hall with hardwood floors leads through to the Great Room and Kitchen. The top-of-the-line Downsview kitchen with quartz counters and slab backsplash,48" Wolf range, full height SubZero Fridge & separate set of Freezer Drawers, Miele Dishwasher. Breakfast bar overlooks the Great Room with massive vaulted ceiling encompassing an informal Family Room & Dining Area. The top-of-the-line windows and doors features electronic remote Hunter Douglas louvered blinds. This room can be transformed at night into at state-of-the-art movie room with retractable projection screen. Main floor Den/Office. Primary suite with walk-in closet and renovated ensuite Bathroom, dual sinks and large glass shower. Upstairs find a bright open concept reading nook, two large bedrooms and an additional 1 1/2 Bathrooms, offering excellent space for family and guests. The lower level is finished and is ideally suited for storage, recreation and/or hobby space. Attached garage with epoxy flooring and inside entry. Family Room walk-out to new composite deck overlooking the private, fully landscaped garden with in-ground pool. This impeccably designed and easy to maintain property is sure to impress. Don't Miss (id:61852)
Royal LePage Real Estate Services Ltd.
